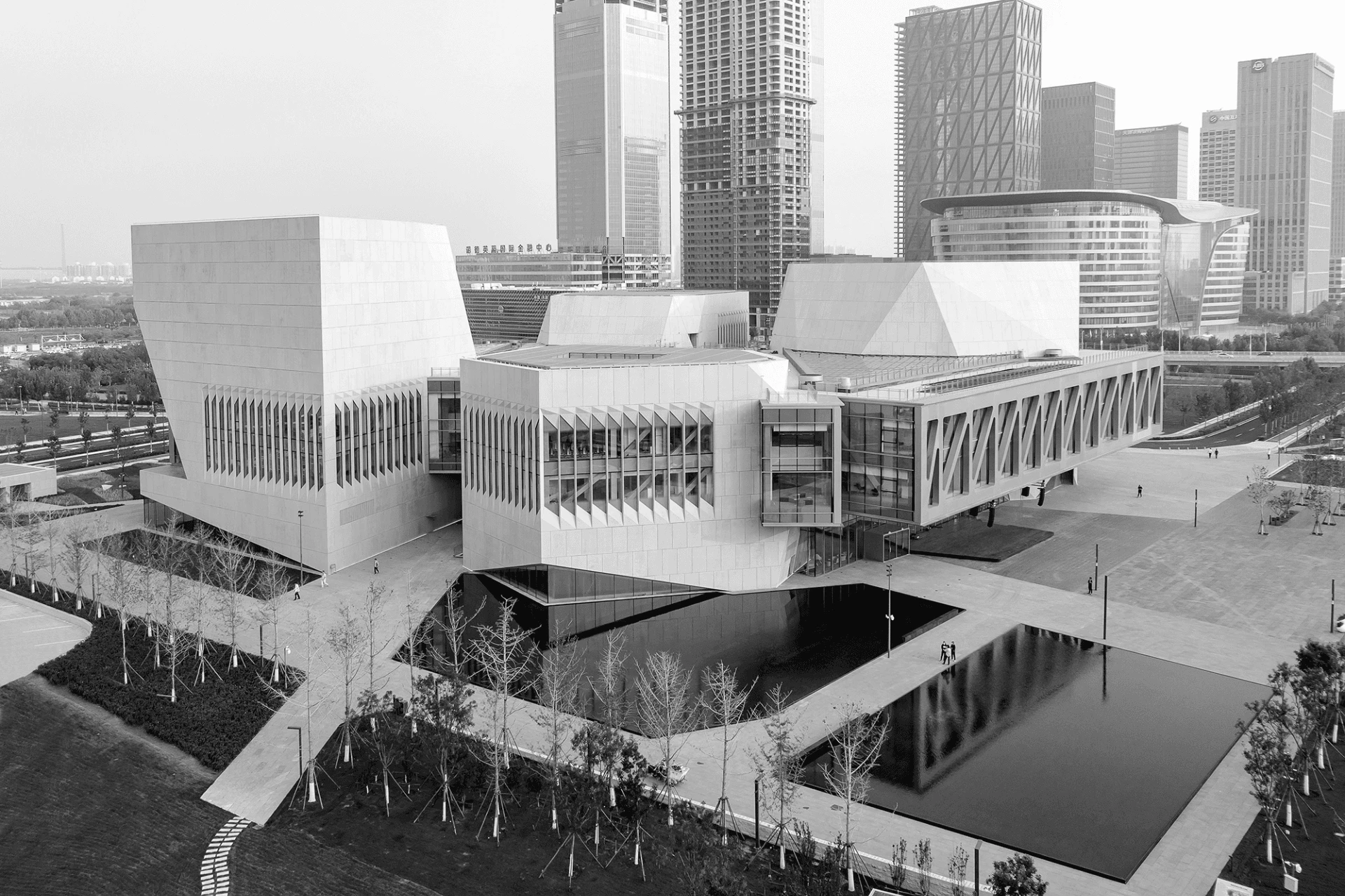Annual|Design Studio|DETAIL’22
1981 Established of Diller Scofi dio + Renfro
2005 Time Magazine's "100 Most Infl uential" list
2005 National Design Award
2005 The Medal of Honor and the President's Award from AIA New York
2017 Wall Street Journal Magazine's Architecture Innovator of the Year Award

For us, spacemaking and detailing are interconnected. We start with spacemaking and then develop detailing, which in turn informs the design of the space to reinforce the architectural concepts. For example, the overall form of the United States Olympic and Paralympic Museum consists of four petals which overlap each other in a pinwheel configuration. These petals spiral and twist up from the ground, aspirationally gesturing toward taking flight. The outer skin wraps over the galleries and folds in on itself to form the walls of the atrium, just like an origami. At the four corners of the building the exterior "knife-edge" detail, which ties the outer diamond panel skin and the inner darker skin, continues over the museum, transforming into the crisp interior "knife-edge" detail of the atrium walls. The detail was carefully studied so that the outer diamond panel skin and the inner darker skin meet in an intentional way, allowing the overall skin to have a darker "liner fabric" to wrap the media-based galleries. The dark liner functions to reveal the interior, pulling it outside.At the four corners of the building the exterior "knife-edge" detail, which ties the outer diamond panel skin and the inner darker skin, continues over the museum, transforming into the crisp interior "knife-edge" detail of the atrium walls. The detail was carefully studied so that the outer diamond panel skin and the inner darker skin meet in an intentional way, allowing the overall skin to have a darker "liner fabric" to wrap the media-based galleries. The dark liner functions to reveal the interior, pulling it outside. Expressing the architecture of the overlapping folding petals was critical in the spacemaking of the galleries. The overlap creates a soft diffused beam of light over the gallery, connecting the light filled atrium on one end and an exterior vertical window out to the city of Colorado Springs. This serves as wayfinding device, giving visitors a sense of orientation in the spiraling museum. As Olympians and Paralympians aspire and struggle for that 1/32" higher or 1/100 second faster, we believe that our architecture strives for that 1/32" detail in order to bring together the architectural concept and the experience.
對我們來說,空間感的創造和細部上的強調是相輔相成的。我們先從空間打造開始,接著再發展出細部,這會反過來為空間的設計增添信息,加強了建築的設計概念。譬如,美國奧運會和殘奧會博物館的整體建築是由四片相互交疊的花瓣所組成,每片交疊的花瓣組成了風車的模樣。這些花瓣從地面盤旋而上,像是在渴望飛翔。博物館的外牆向內包裹著展覽廳,最後像摺紙一樣折回原處組成了中庭的牆壁。在博物館的四個角落,「刀削」一般的外觀細部將外部的鑽石面板結構和深色的內牆聯繫在一起並拓展至整棟博物館,原本平整的牆化成中庭牆壁上清晰可見的「刀削」般結構。我們仔細研究了細部設計,有意地讓外牆的鑽石面板結構和深色的內牆連接在一起,從而使得整個牆色能以深色的「內襯布料」包裹住整個媒體展覽廳。這道深色的紋路能妥善地將內部往外延伸,讓人們看見揭開的內部設計。要想創造展覽廳的空間感,表達出交疊花瓣結構的建築設計是非常重要的一環。交疊的概念在展覽廳上營造出了柔和的散射光芒,將充滿光線的中庭一端與能觀望科羅拉多泉的朝外垂直窗戶連接在一起。這不僅能作為路標,更讓訪客在螺旋式的博物館裡找到一種方向感。正如奧運和殘奧會選手渴望並掙扎著,想跳得更高或跑得更快的精神,我們深信建築設計也該為這一分一毫的細部而努力,將建築概念與體驗充分融合在一起。

