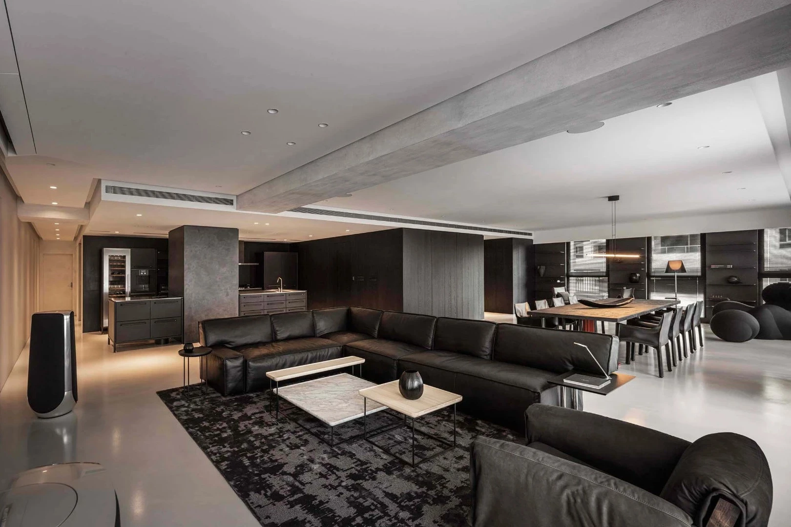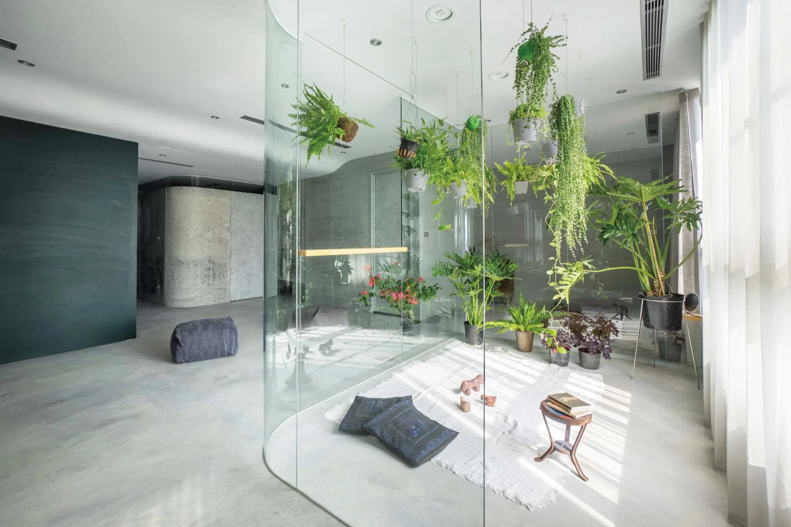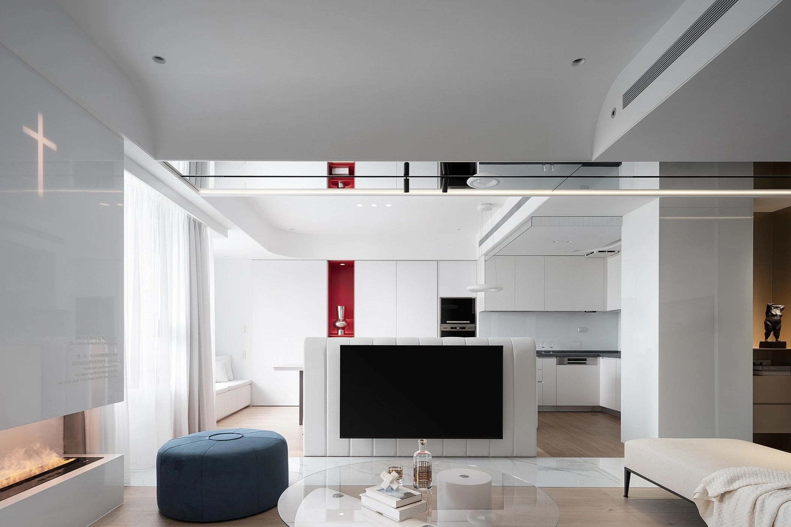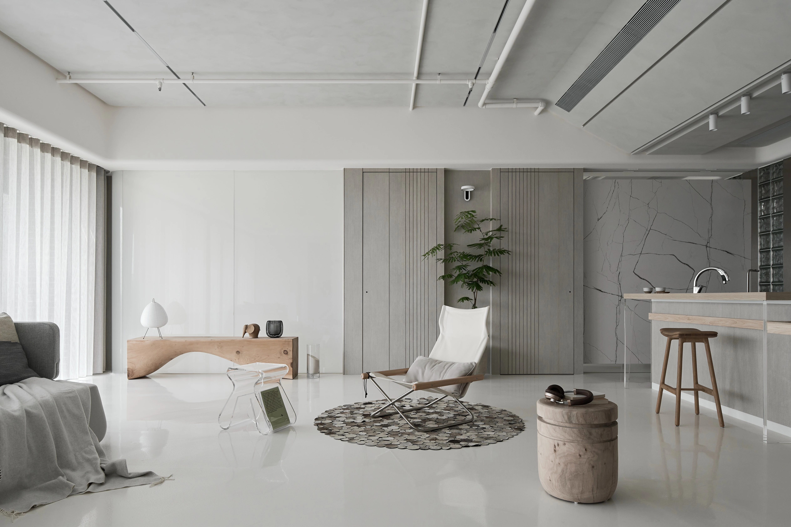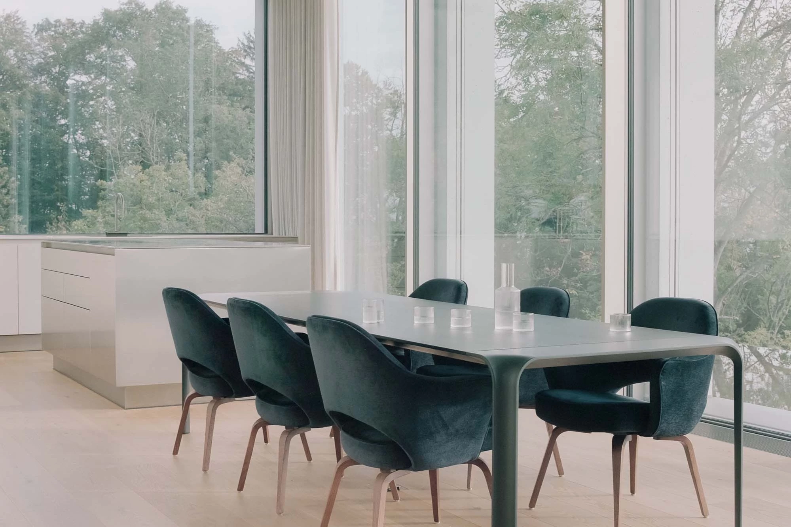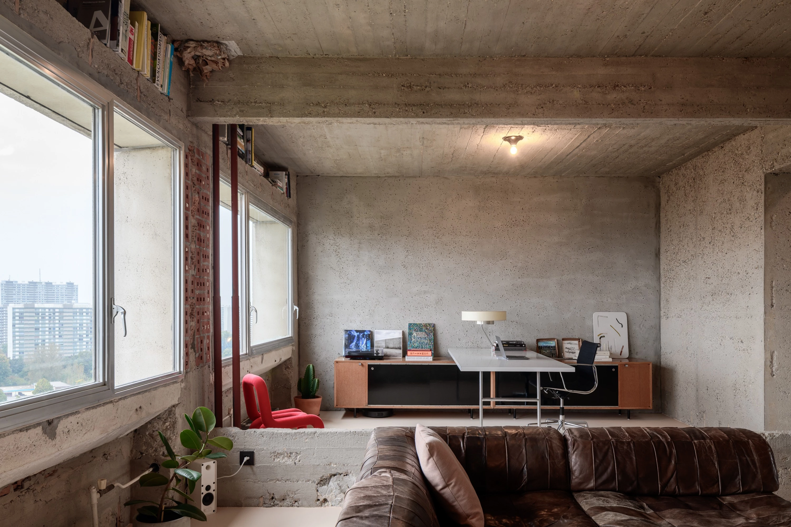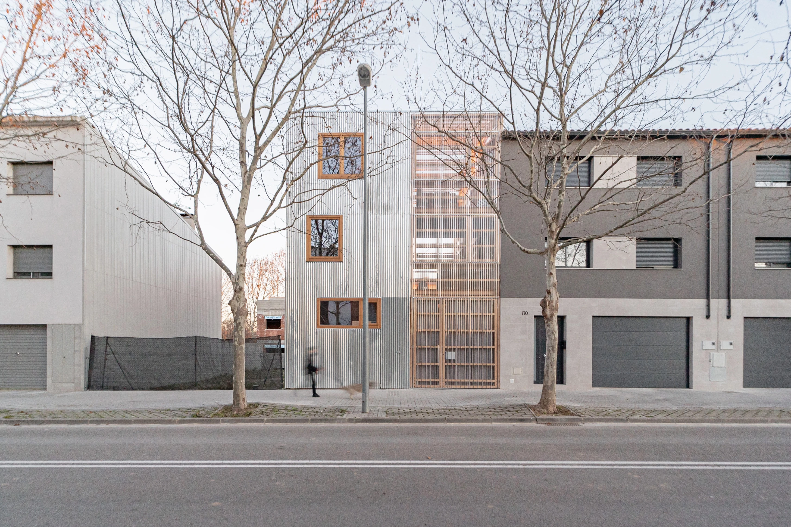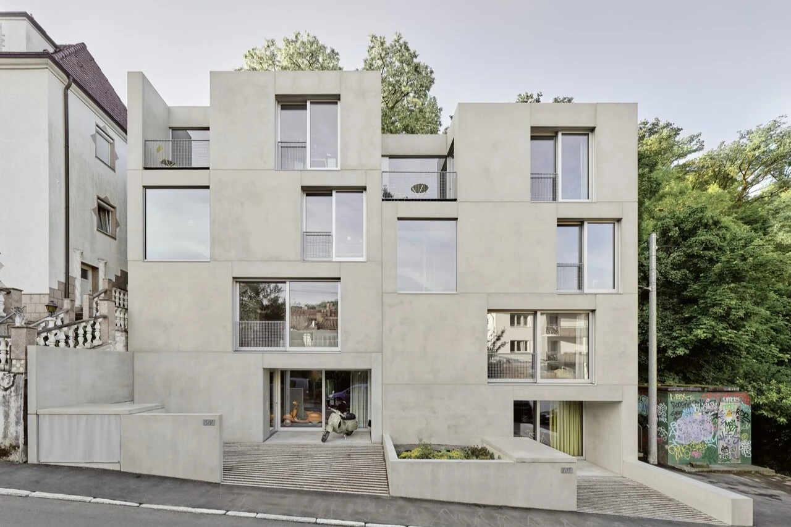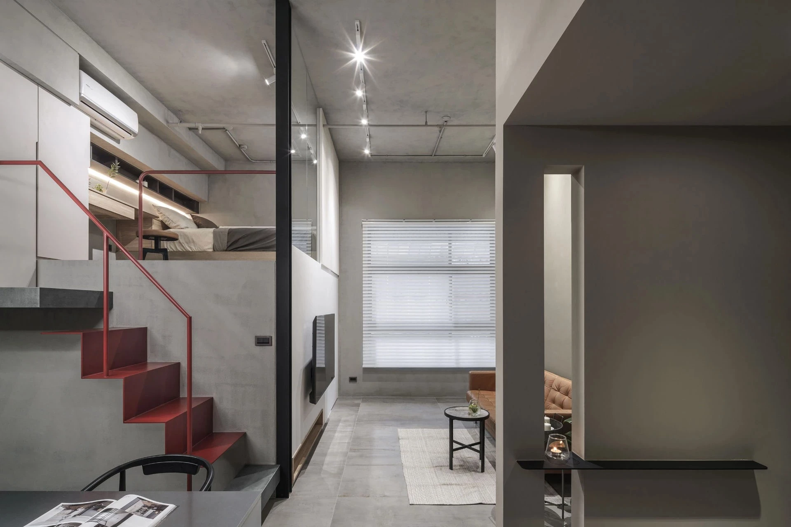西班牙巴塞隆納 109 LAY 住宅
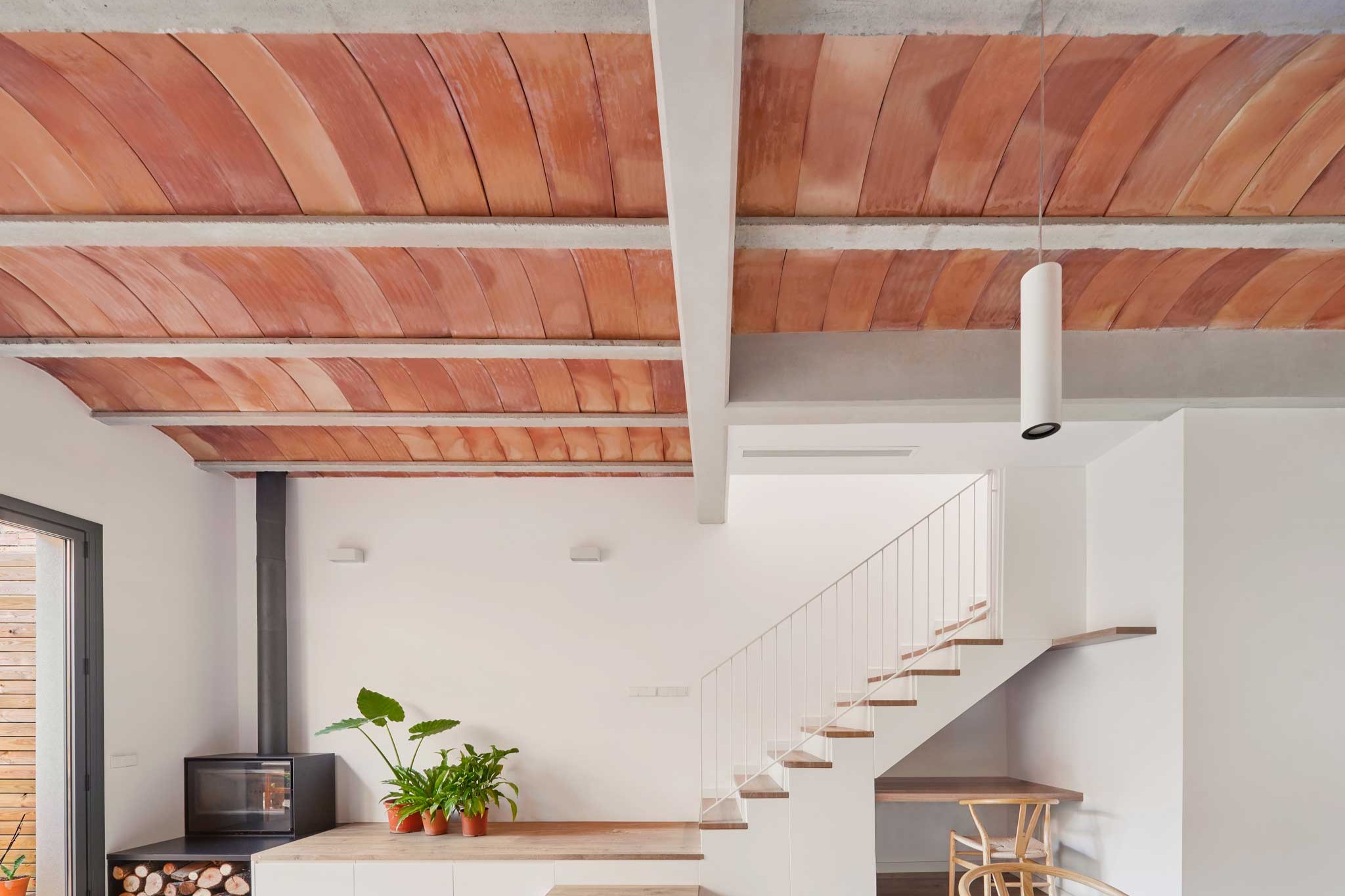
In the midst of the pandemic, we received a call from a family in Cornellà. They were in the habit of escaping the city on the weekends, but with the lockdown, those trips were no longer possible. They realized they needed their home to be a more pleasant place to live – somewhere they could find every evening what they used to seek in nature. Soon enough, we found a plot of land for their refuge in the city, on a street that still has some small-town charm despite being lined with apartment buildings. They put their trust in us to make their dream come true.
設計團隊於疫情期間收到來自西班牙巴塞隆納一戶家庭的設計邀約,由於業主一家週末時喜歡遠離城市喧囂度過假日時光,但礙於當時有封城的限制,導致他們無法繼續從事外出活動。正因如此,業主明白他們需要一處全家皆能開心生活的居住環境,一個彷彿置身自然可以讓他們每天發覺美好的地方。不久之後,設計師便在城市中找到一塊合適的居所,儘管與鄰近公寓並列,仍保有小城鎮的獨有魅力。




During the schematic design phase, looking at massing and distribution, we decided to set the house back from the street. This move made it possible: (1) to reduce the built surface area while still occupying the maximum depth, given that they did not need a larger house; (2) to guarantee privacy with respect to the buildings in front; (3) to generate an outdoor space along the south façade; (4) to make room for a porch and a parking area for loading and unloading their camper van on the weekends.
在討論設計方案的期間,綜觀該案的空間規模和布局,設計團隊決定將建築設在遠離街道的位置。透過此舉能達到以下幾點:第一,在建築縱深最大的條件下,減少建物立面面積,因為業主並不需要更大的居住空間;第二,確保該宅邸內部面朝前方的部分具有隱私性;第三,使戶外區域沿著西面展開;第四,騰出空間給門廊和停車區,方便業主週末時裝卸裝備至他們的露營車。


During the design development, looking at construction systems and materials, the clients asked for ceilings like the ones in the houses where they usually spend their summer vacations. We decided to work with traditional construction methods based on loadbearing walls and one-way floor slabs. These floor structures consist of concrete beams and Mallorcan-style ceramic vaults. They are reminiscent of old houses, but an expert eye will detect a small contemporary structural trick. A framework of exposed concrete beams spans the 6-meter distance between the side walls without the need for pillars, permitting the small standard separations typical of this type of beam and vault structure.
接著來到設計階段,因業主希望天花板能呈現猶如渡假屋般的感受,為此,在建造系統和材料選配層面,設計團隊採用基於承重牆和單向樓板的傳統施工法。這些樓層結構由混凝土梁和帶有馬約卡島建築風格的陶瓦拱頂構築而成,該材質使人聯想到老屋型態,亦能從細節中發掘現代元素的蹤跡。裸露的混凝土梁架構無須柱體支撐,便以六公尺長的跨距連接兩側壁面,透過此結構能創造標準小型隔間。




Bioclimatic architecture was present in both phases of the design cited above. The garden, located on the north side, will be the summer patio. The greenhouse, on the south side, will be the winter patio. When it is cold out, the greenhouse – with the roof closed – will harness the sun to heat the high-inertia cladding (brick, pavers, and tiles) and the air that recirculates into the house. When temperatures rise – and the roof is open – it will guarantee a constant breeze, a natural cross-ventilation that will flow from the garden at the back of the plot through to the entryway. In summer, the porch, the roller blinds, awnings, and slats on the façade will all provide solar protection and shade.
該項目根據當地氣候打造宜居建築,其花園位於北側,成為屬於夏季的庭院;溫室則位於南側,作為冬季的天井。當天氣轉涼,屋頂為閉合狀態的溫室可利用陽光對磚材、鋪路材、磁磚…等覆層材料進行加熱,並促進室內空氣循環;當氣溫升高,可將屋頂打開,讓微風進入建築內,而天然的交叉通風能將從後方花園流通至入口處。在夏天,門廊、捲簾和立面的木板條,皆能避免陽光直接照射,並提供庇蔭空間,帶來舒適的居住體驗。



Principal Architects:Llorenç Vallribera.Aleix Gil
Character of Space:Residence
Gross Floor Area:159 ㎡
Principal Materials:Woods.Pine.Ceramics.Bricks.Concrete
Location:Barcelona, Spain
Photos:José Hevia
Text:Vallribera Architects
Collator:Angel Chi
主要建築師:洛倫斯.瓦利貝拉 阿萊克斯.吉爾
空間性質:住宅
總樓樓面積:159平方公尺
主要材料:木材.松木.陶瓷.磚材.混凝土
座落位置:西班牙巴塞隆納
影像:何塞.赫維亞
文字:瓦里貝拉建築師事務所
整理:紀奕安

