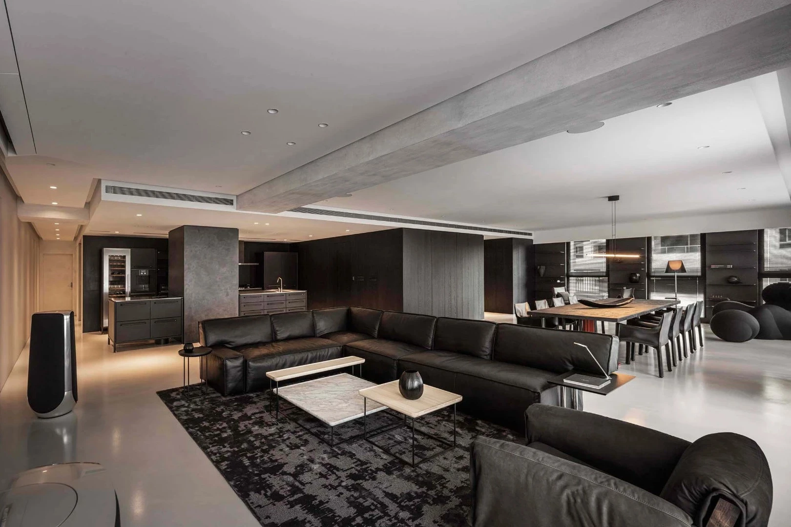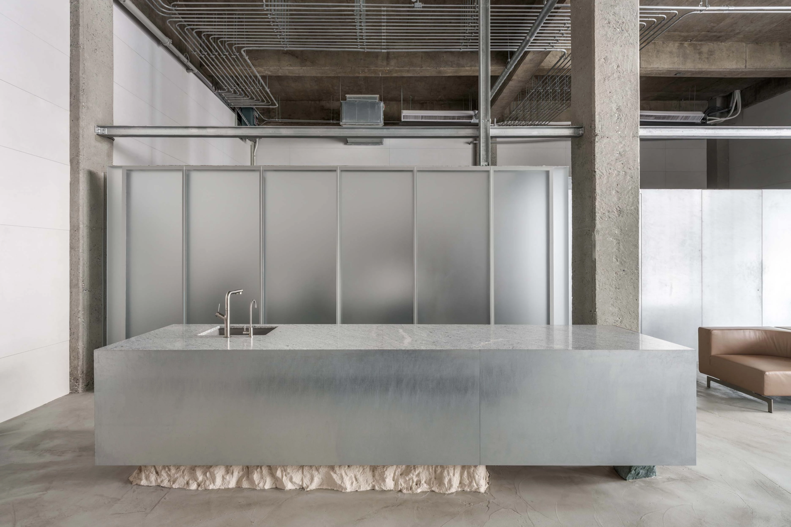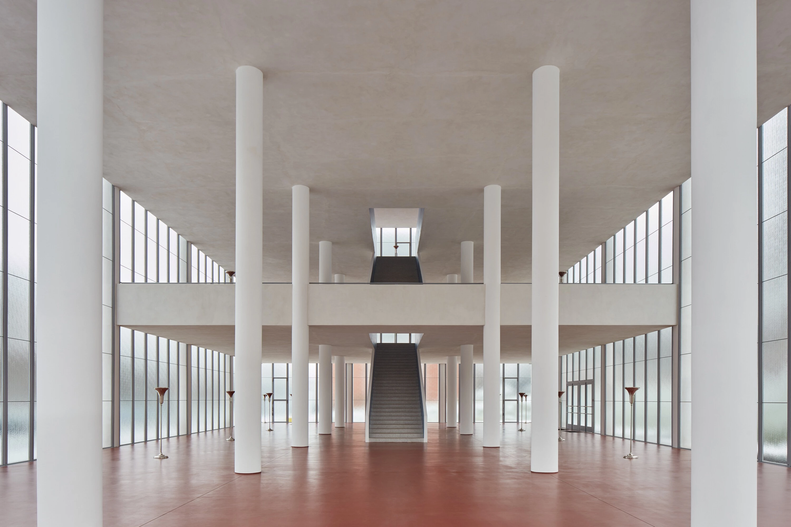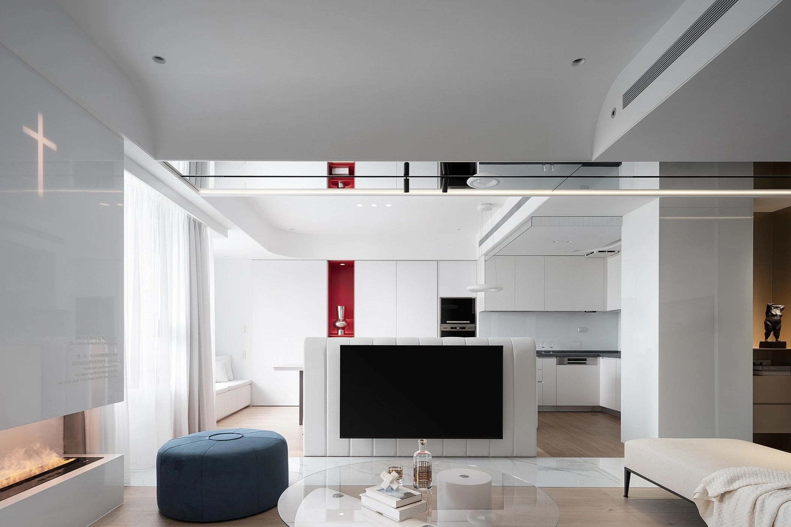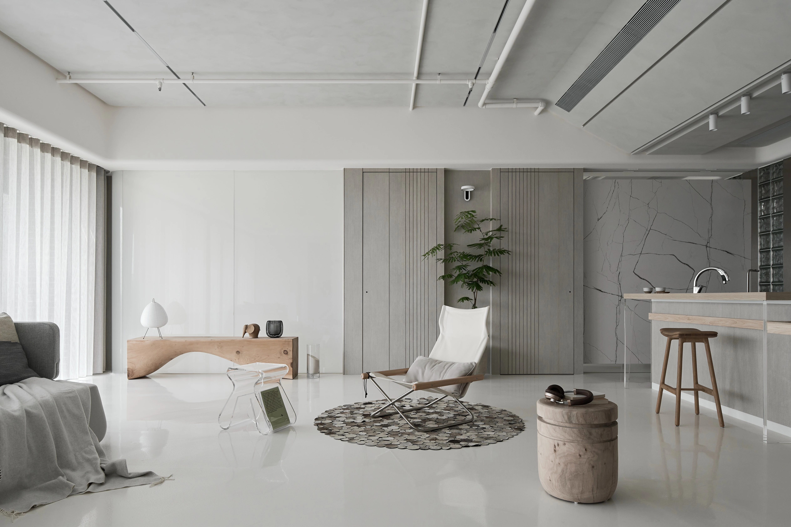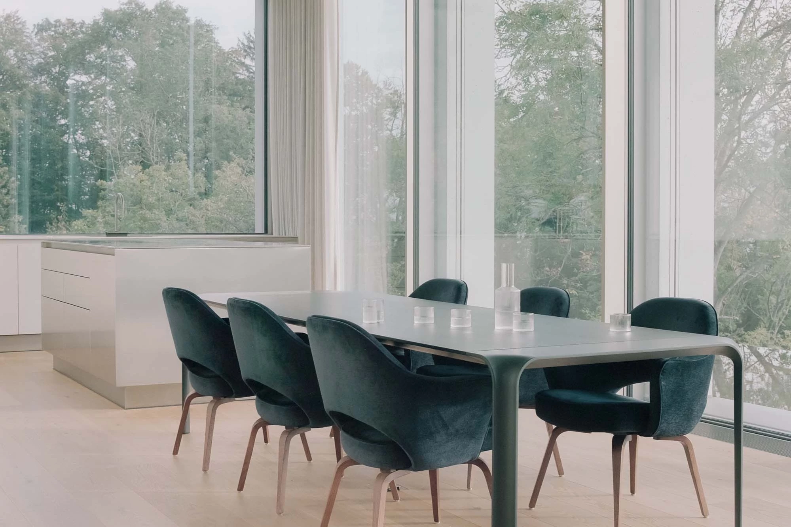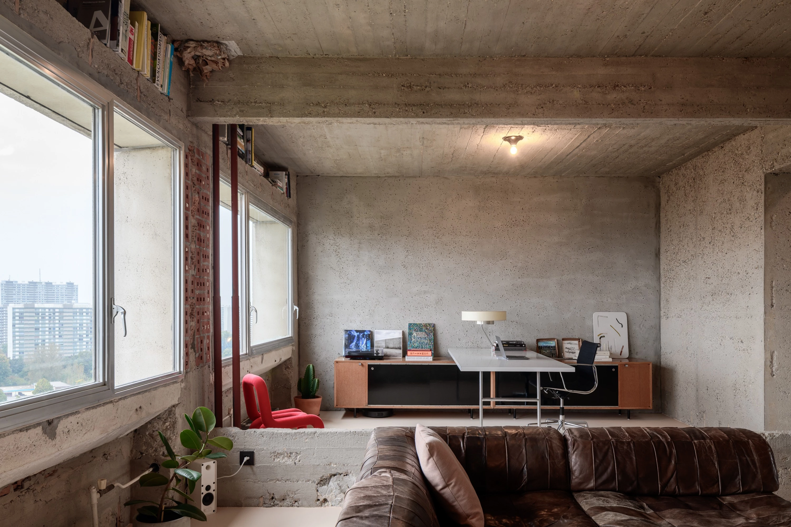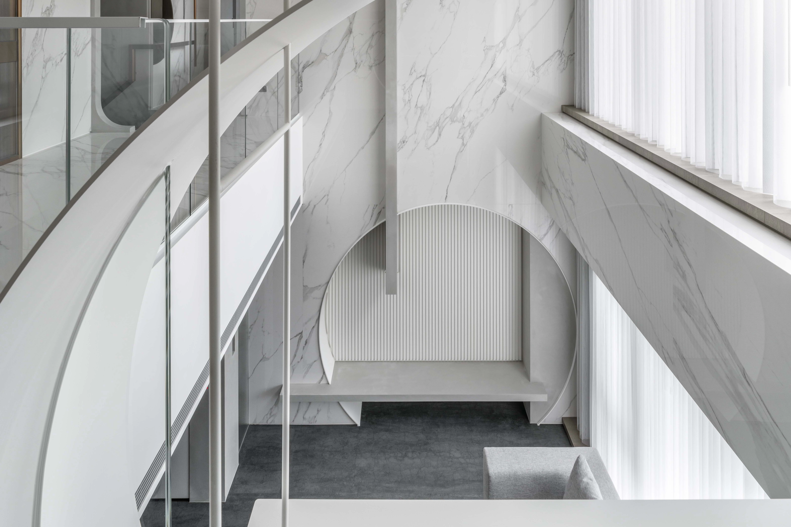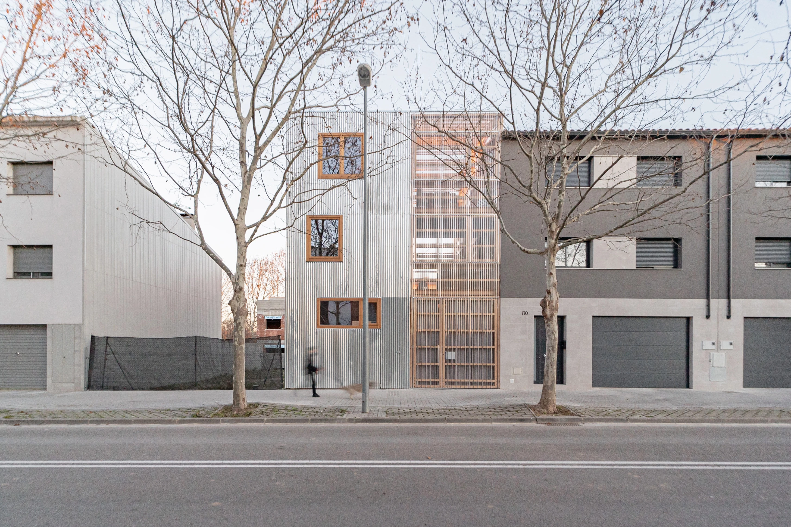美國洛杉磯 19 Town
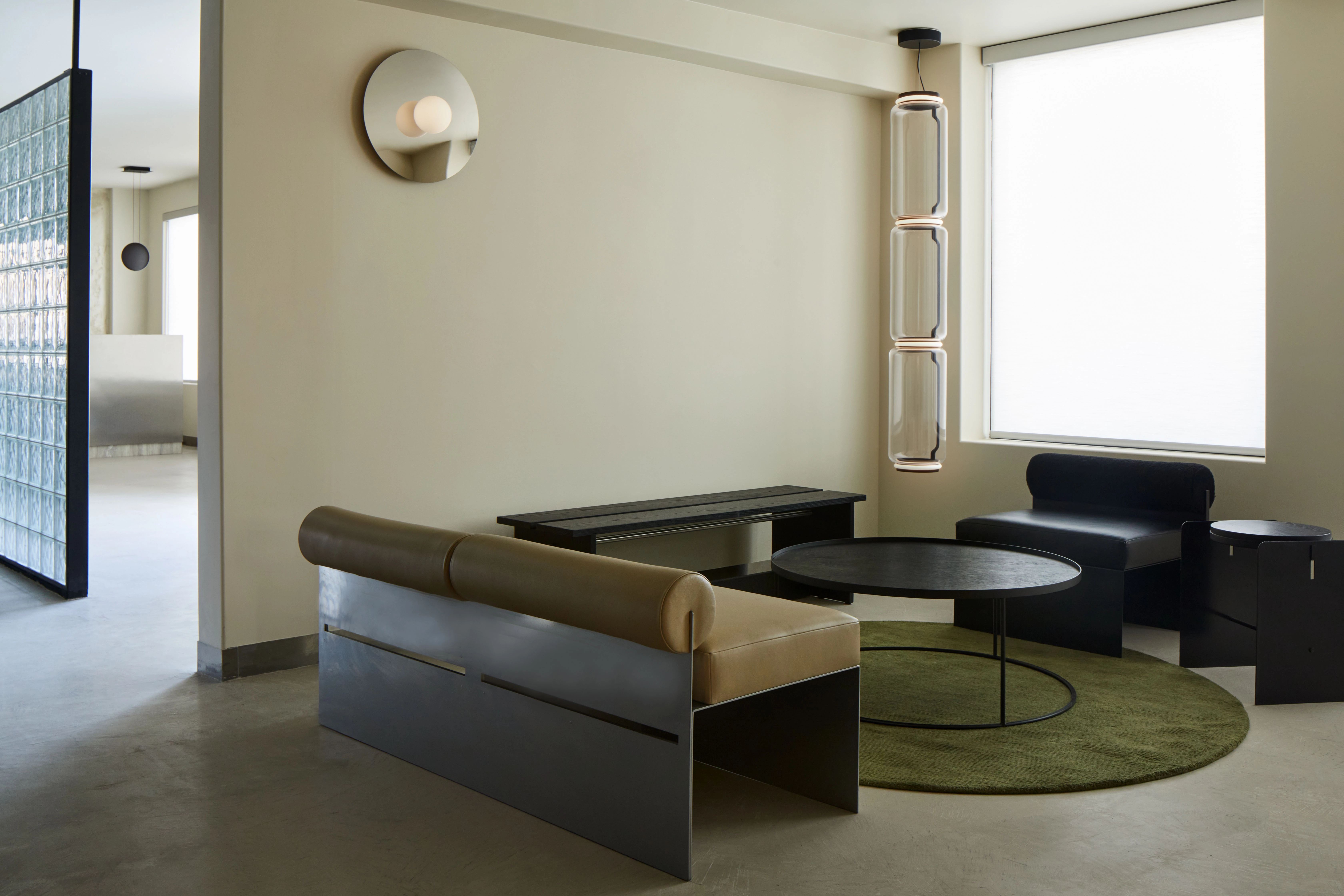
Designer Jialun Xiong has designed her eponymous studio’s first restaurant interior for 19 Town, the Chinese-inspired restaurant and lounge. The restaurant interior forms part of an ongoing investigation in Xiong’s design practice where she studies the notion of lavish restraint, with rigorously minimal and linear forms balanced against a richness of materiality and detail. An artful choreography of dining and lounge spaces including three private dining rooms and a bar, the high-drama design integrates custom furniture, lighting, and casework for an elevated dining experience where connection around food takes center stage.
設計師Jialun Xiong為 19 Town中式餐酒設計了Jialun Xiong工作室的首個餐廳室內設計案。餐廳內部是設計團隊實踐調查的一部分,她研究了奢華但克制的概念,以嚴格簡約的線性形式與豐富的物質性和細節相平衡。餐廳和休息空間的巧妙的規畫包括三間私人餐廳和一間酒吧,集成了定製家具、照明和櫥櫃,並以圍繞食物的聯繫為中心,提供提升的用餐體驗。
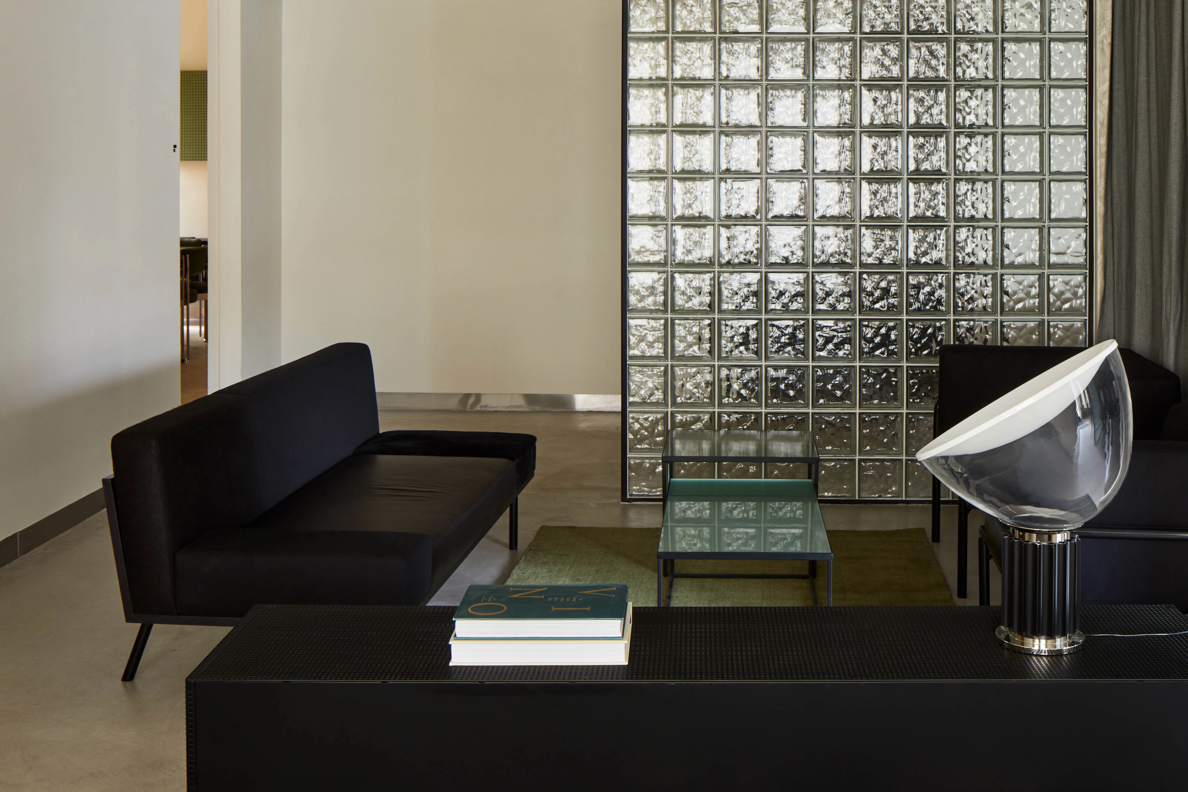
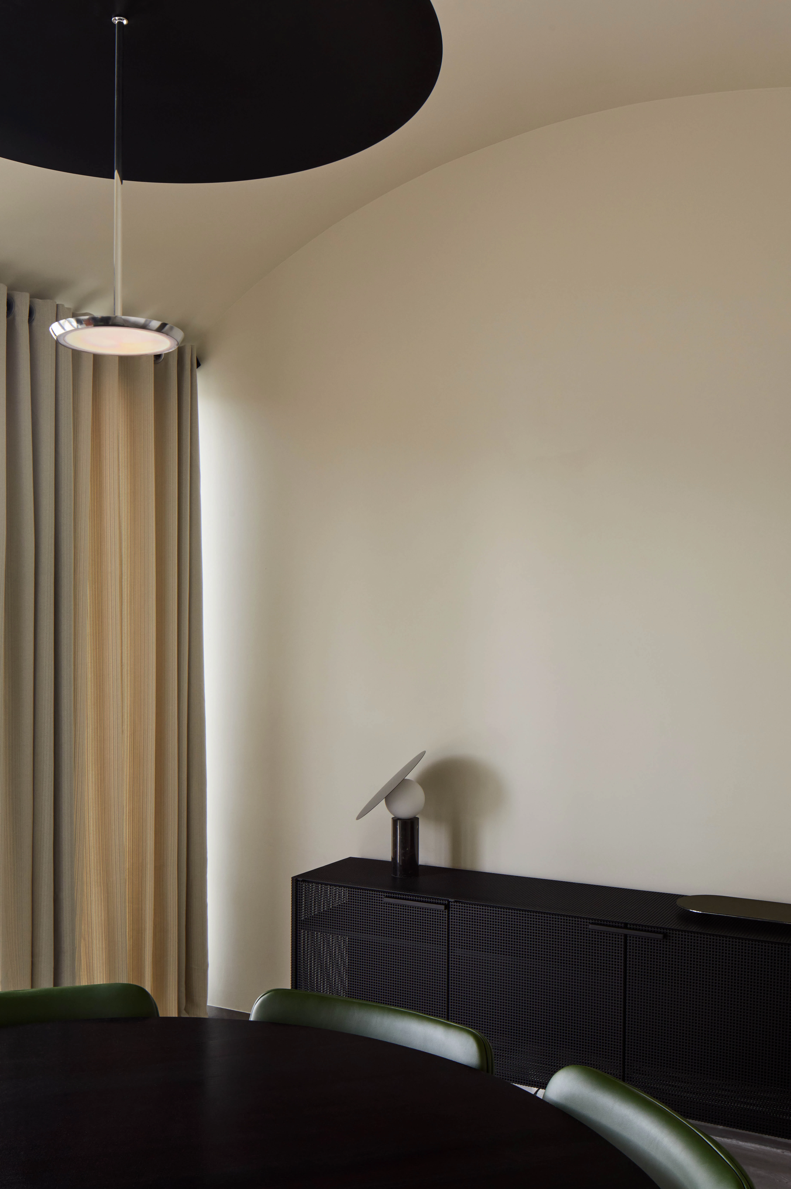
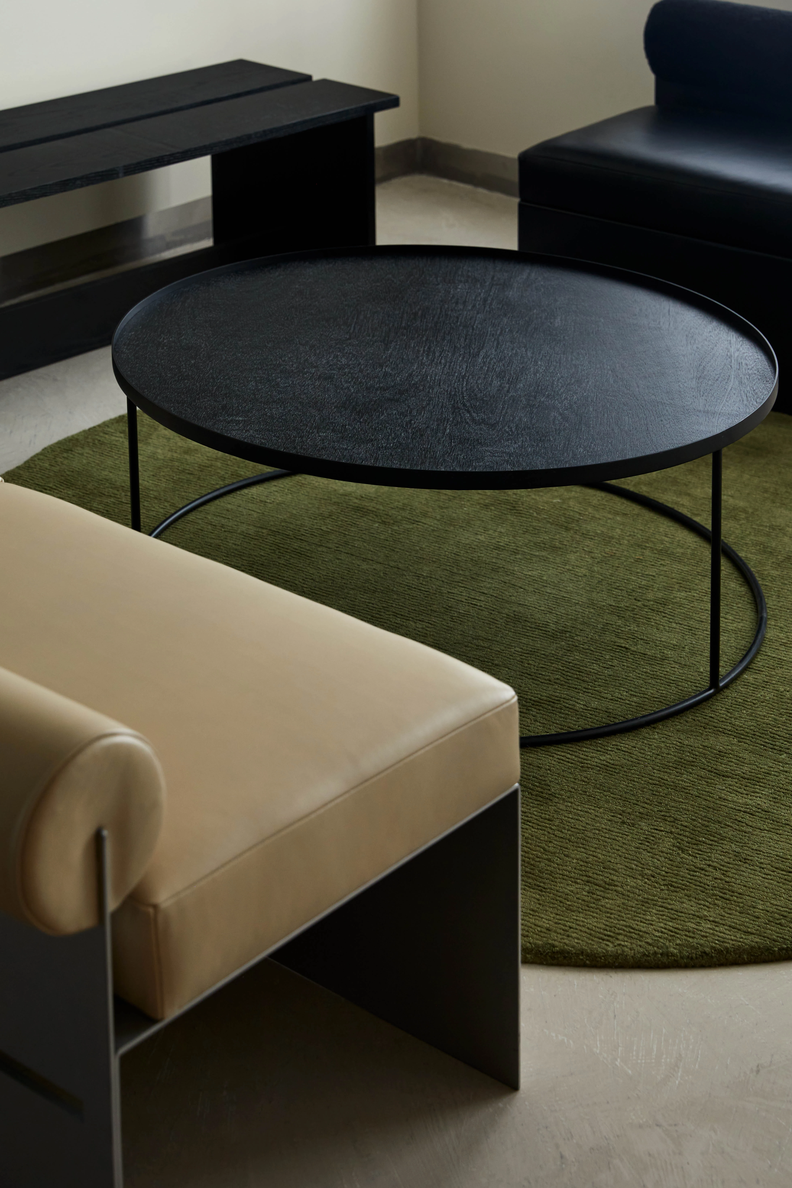
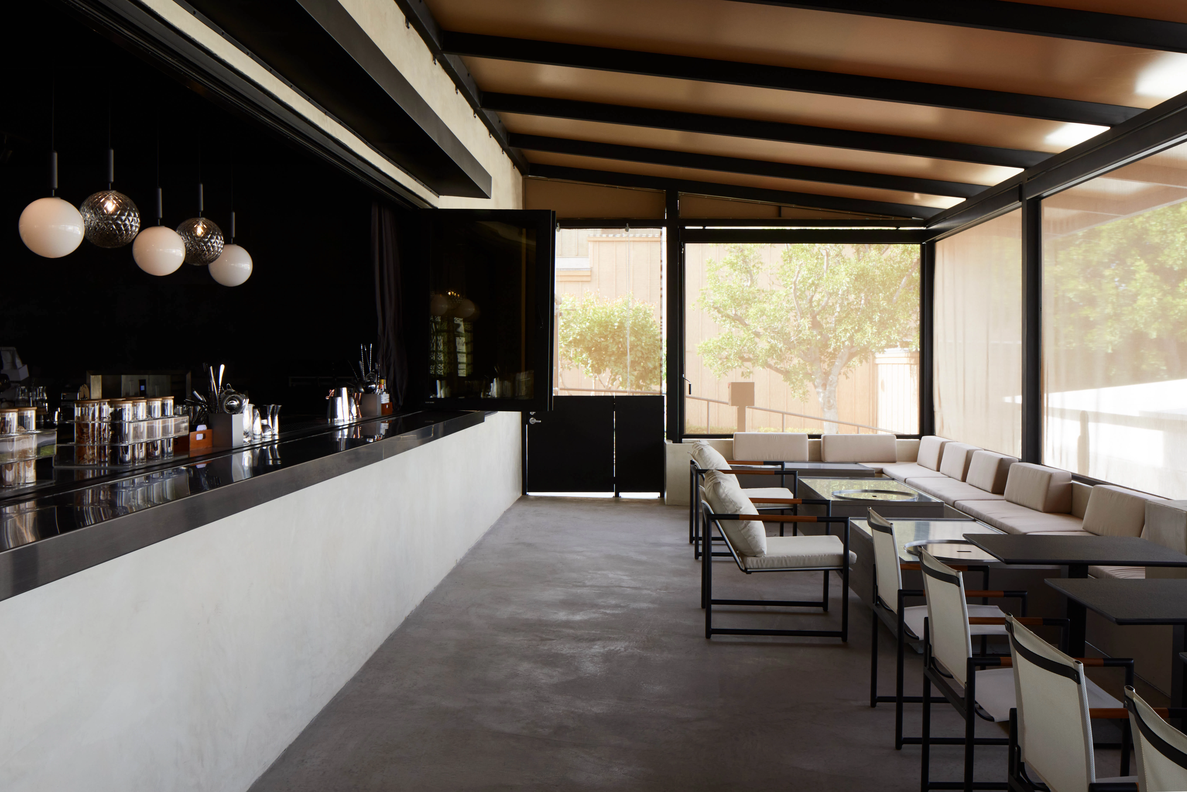
Located in L.A.’s City of Industry, the 4,200-square-foot space is divided into five distinct zones to amplify the distinct hospitality experience contained within each. In the entry area, a custom brushed stainless and Formica reception desk is backed by a feature wall of Venetian plaster and custom plywood casework, with a collection of circular Vibia pendant lights completing the geometric composition. A custom-designed bench from Xiong’s Building Blocks collection in silver powder-coated metal with off-white leather upholstered seats continues the emphasis on balance through material and form, hovering between weight and weightlessness. Throughout, Xiong’s diverse background in interior design, architecture, and furniture design results in balanced spaces where furnishings, lighting, and spatial volumes are considered together as a total composition
該案坐落於洛杉磯工業城,共分為五個不同的空間區域,以增強每區獨特的使用者體驗。在入口處,以定制的拉絲不銹鋼和美耐板結合的接待台迎賓,後面是威尼斯塗層牆和木合板櫃,以及一串圓形 Vibia 吊燈完成了畫面的幾何構圖。由設計師Jialun Xiong所設計的 Building Blocks 系列,以客製長凳採用銀色粉末塗層金屬製成,配有灰白色皮革軟墊座椅,延續強調空間中材料和形式的平衡。 自始至終,設計師在室內設計、建築和家具設計方面的多元化背景完整了空間的平衡,將家具、照明和空間體積被視為一個整體的組成。
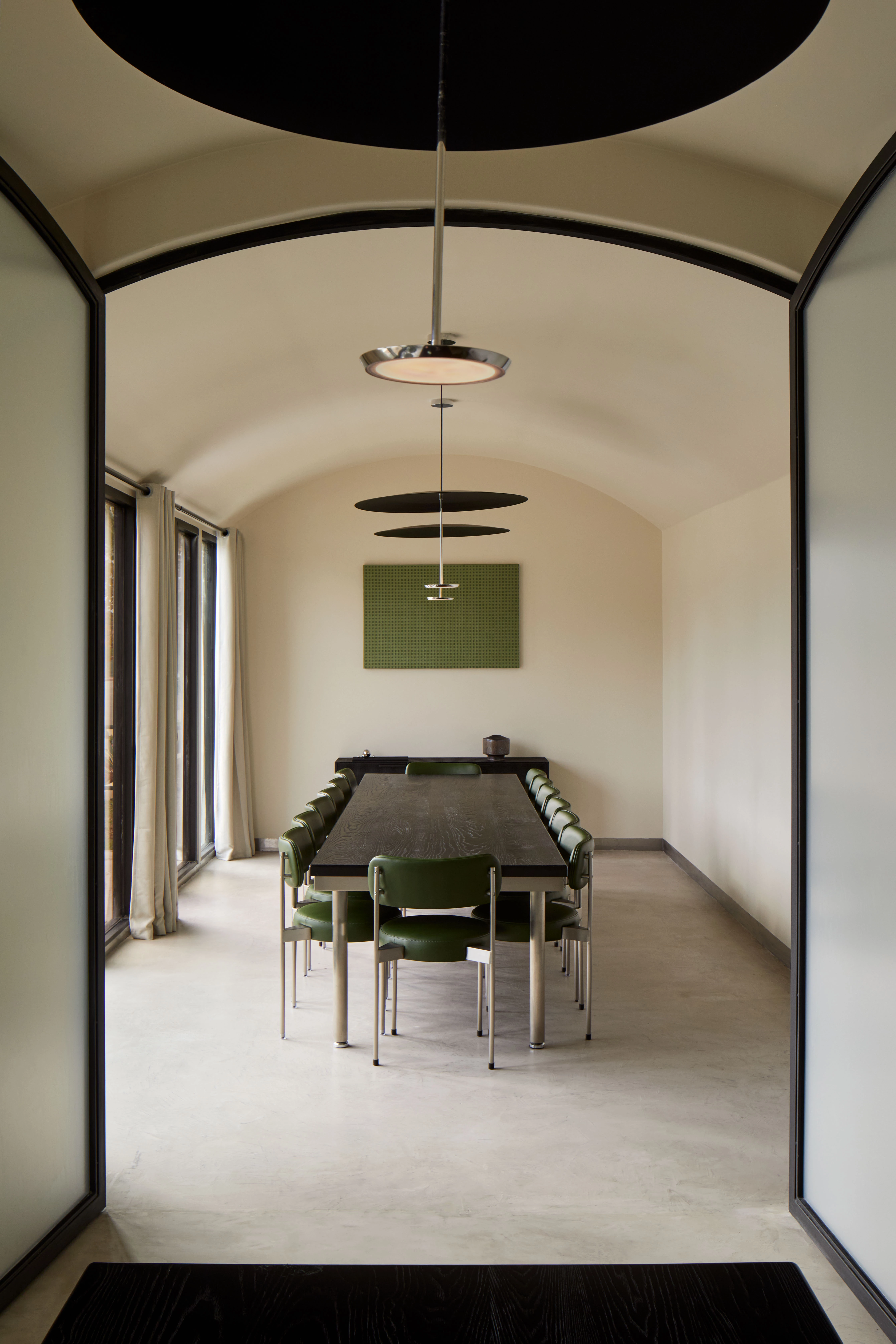
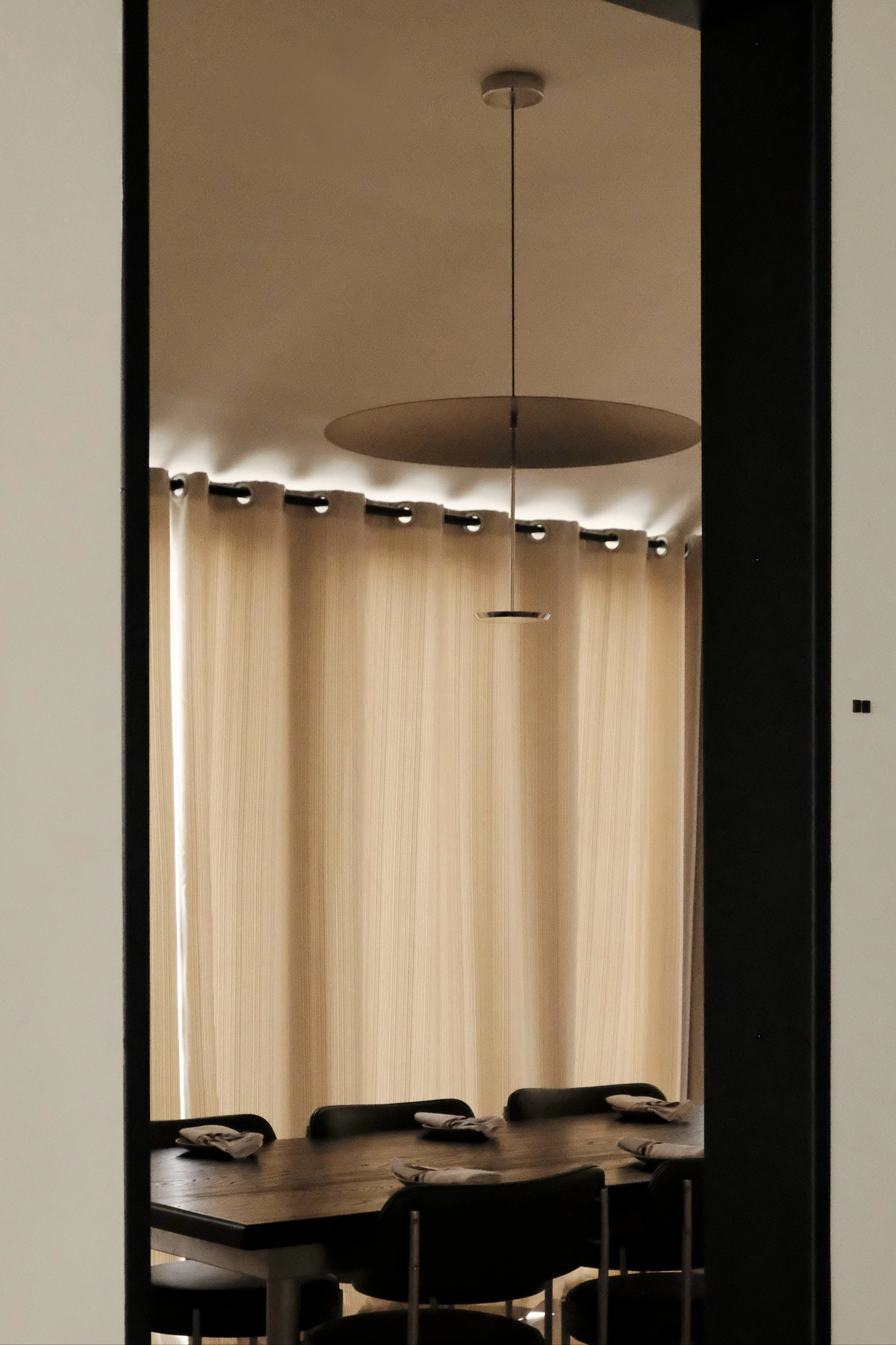
Delineated by alternating panels of opaque wall and glass block, the main dining area contains a central seating area with round tables and custom banquettes of brushed stainless and green leather and vinyl. Overlooking an open kitchen, the main dining space evokes an aura of retro futurism, with Xiong’s carefully detailed furnishings and casework balancing soft lines and hard edges, shiny and matte surfaces, and an overarching feeling of weighty yet airy forms.
主要用餐區由不透明牆和玻璃的交替界定,包括一個中央座位區,配有圓桌和以不銹鋼、綠色皮革和乙烯基製成的定制長椅。俯瞰開放式廚房,主用餐空間喚起了復古未來主義的氛圍,設計師的設計家具和櫃子平衡了柔和的線條和硬朗的邊緣,以閃亮和啞光的表面,平衡厚重與通透的整體感覺。
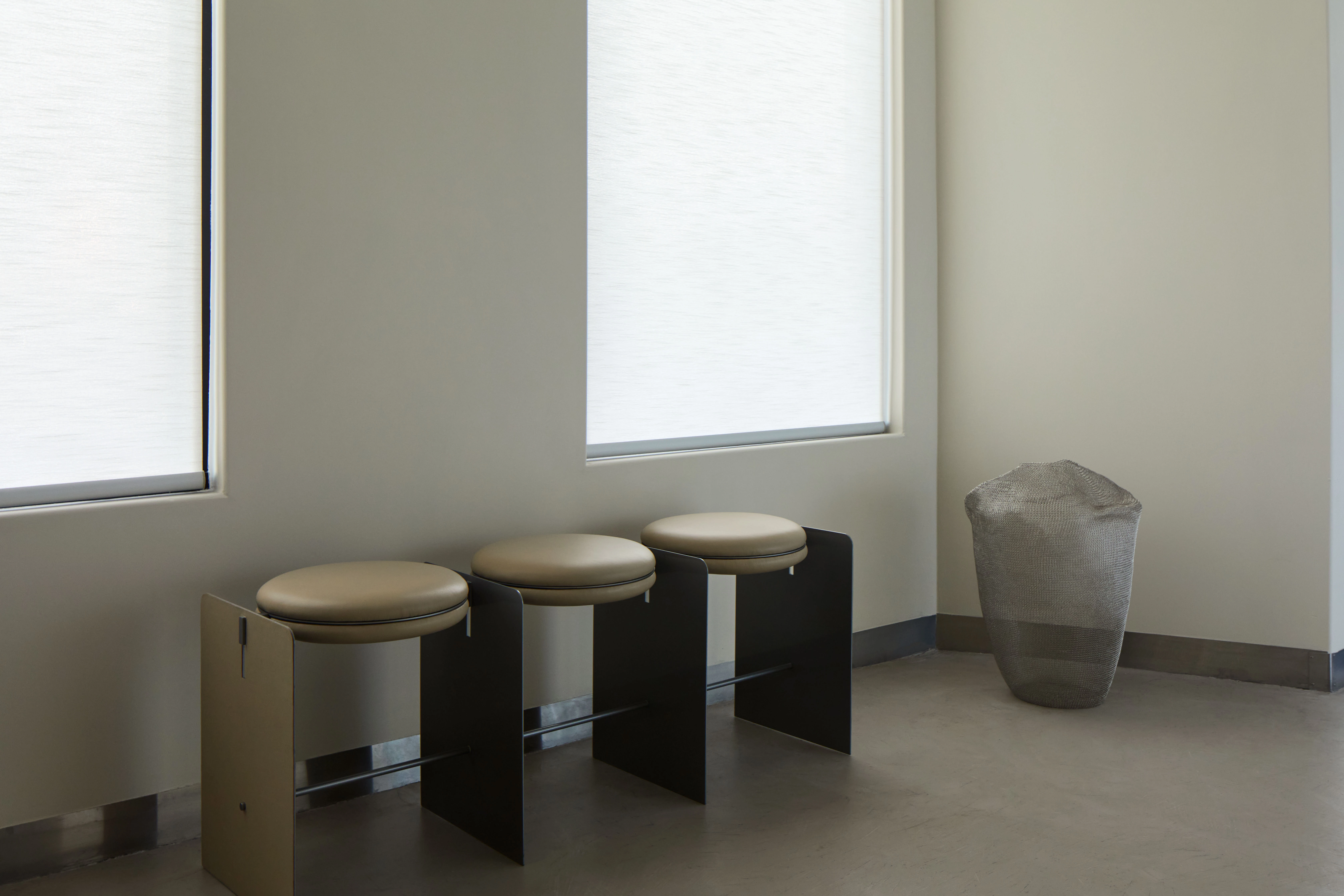
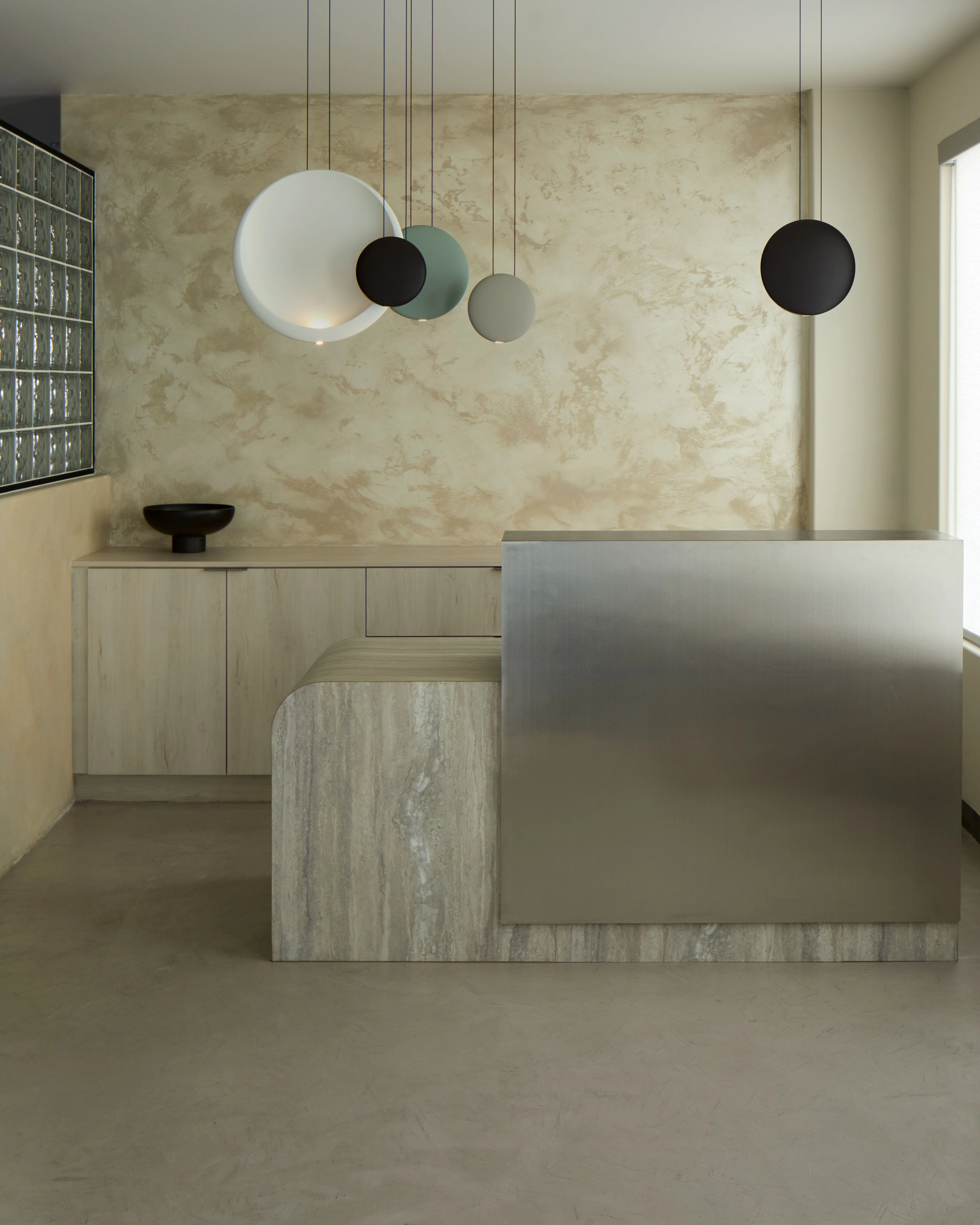
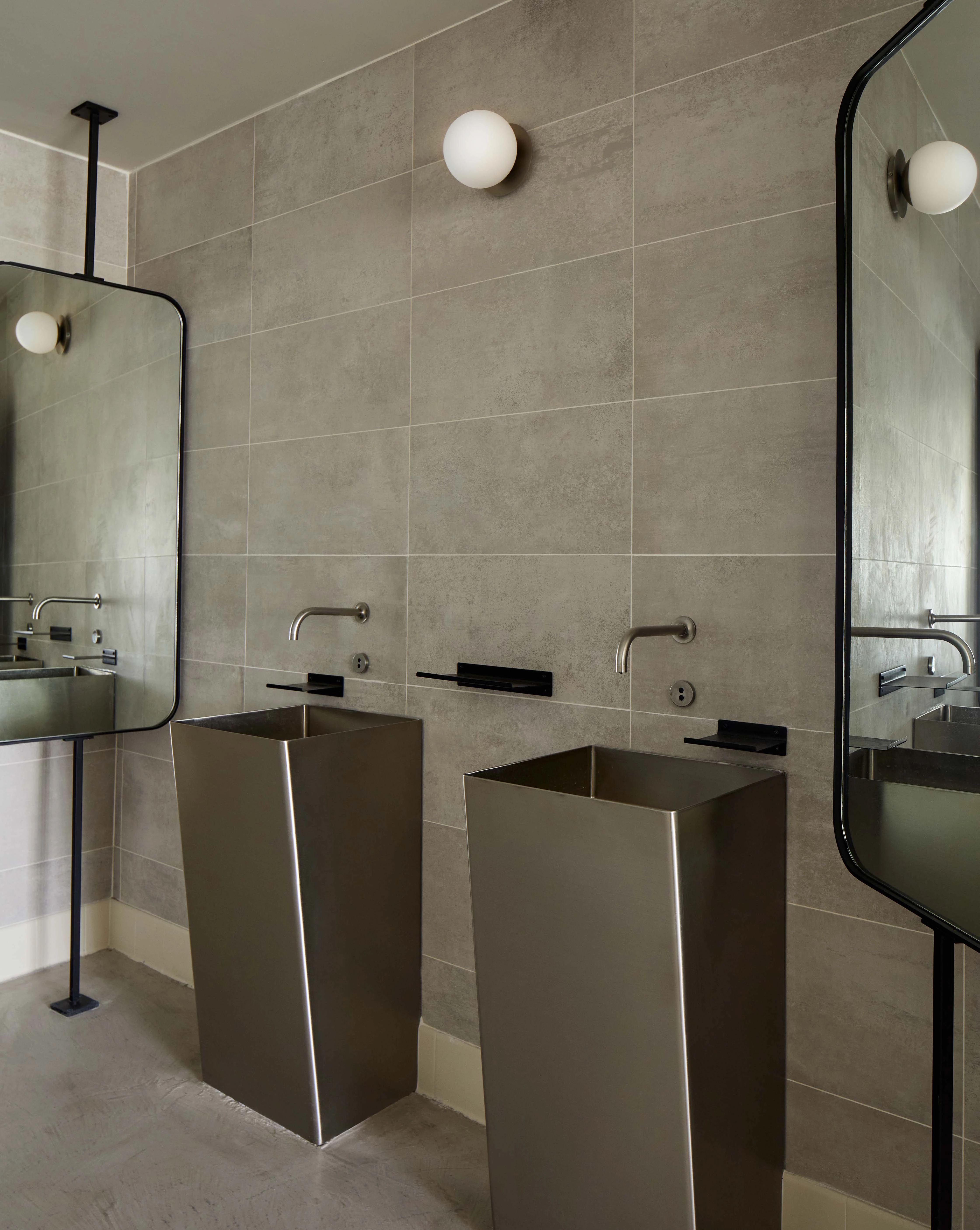
Delineated by alternating panels of opaque wall and glass block, the main dining area contains a central seating area with round tables and custom banquettes of brushed stainless and green leather and vinyl. Overlooking an open kitchen, the main dining space evokes an aura of retro futurism, with Xiong’s carefully detailed furnishings and casework balancing soft lines and hard edges, shiny and matte surfaces, and an overarching feeling of weighty yet airy forms.
主要用餐區由不透明牆和玻璃的交替界定,包括一個中央座位區,配有圓桌和以不銹鋼、綠色皮革和乙烯基製成的定制長椅。俯瞰開放式廚房,主用餐空間喚起了復古未來主義的氛圍,設計師的設計家具和櫃子平衡了柔和的線條和硬朗的邊緣,以閃亮和啞光的表面,平衡厚重與通透的整體感覺。
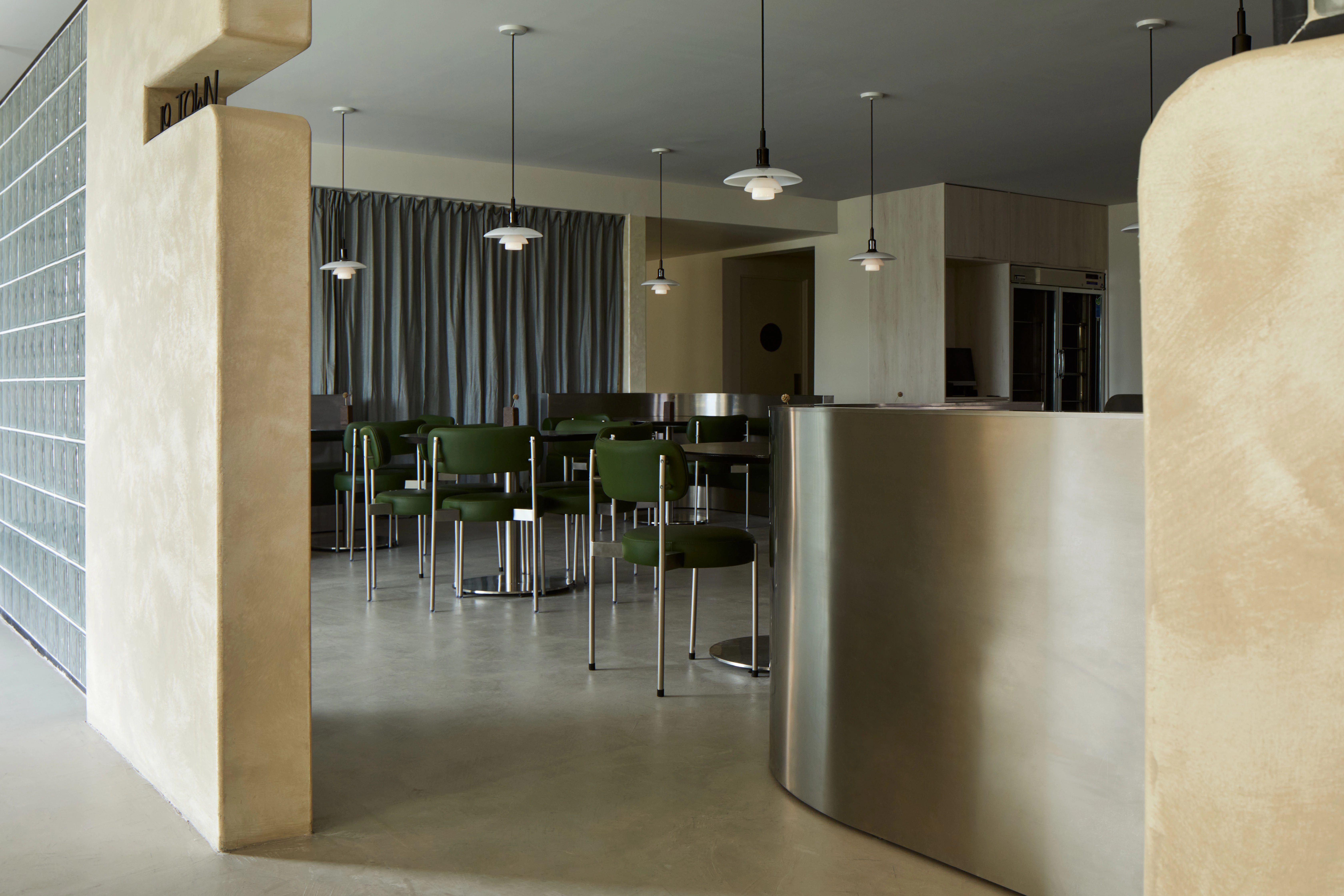
Principal Architects:Jialun Xiong
Structural Engineering:Studio/ JIALUN XIONG
Contractor:Local Contractor
Character of Space:Restaurant and Bar
Building Area:390㎡
Principal Structure:Wood + Metal framing TYP.
Location:Los Angeles, CA, US
Photos:@Ye Rin Mok
Text:Studio/ JIALUN XIONG
Collect:Ana Wang
主要建築師:Jialun Xiong
結構工程:Studio/ JIALUN XIONG
施工單位:當地承包商
空間性質:餐廳、酒吧
建築面積:平方公尺
主要結構:木頭 金屬框架
座落位置:美國加州 洛杉磯
影像:@Ye Rin Mok
文字:Studio/ JIALUN XIONG
整理:王韻如

