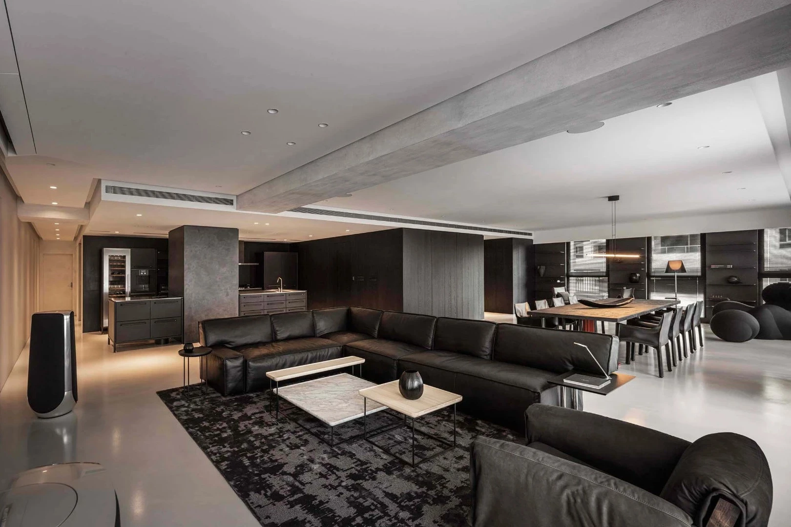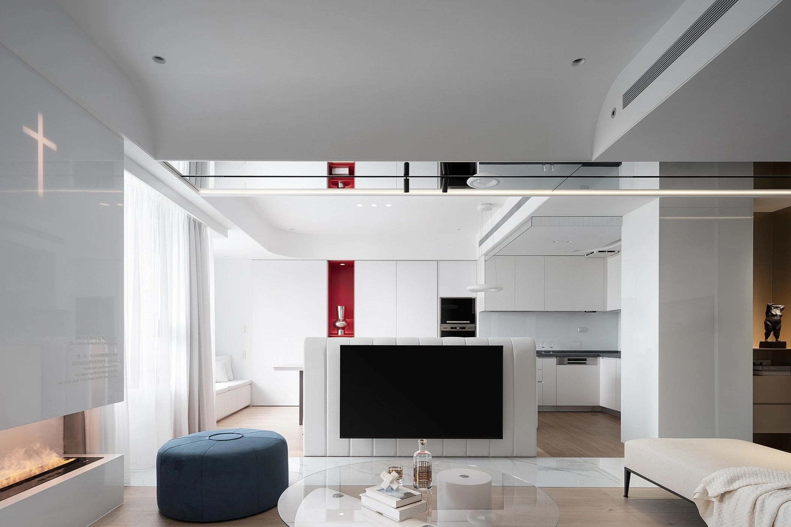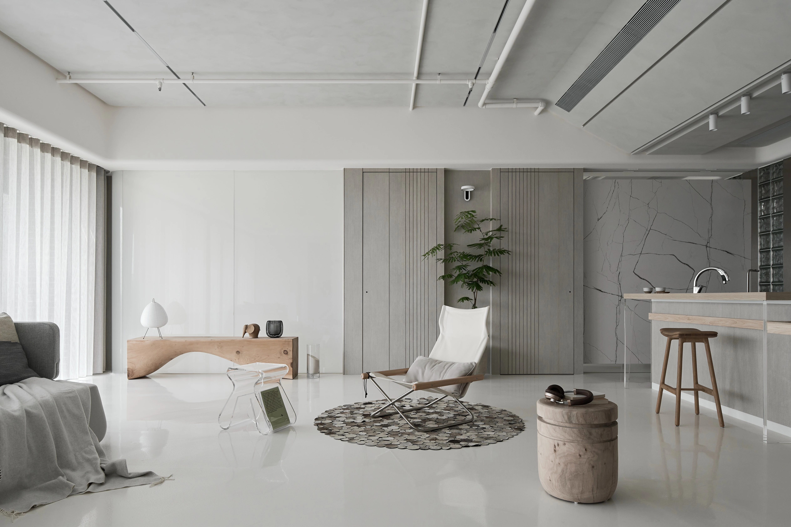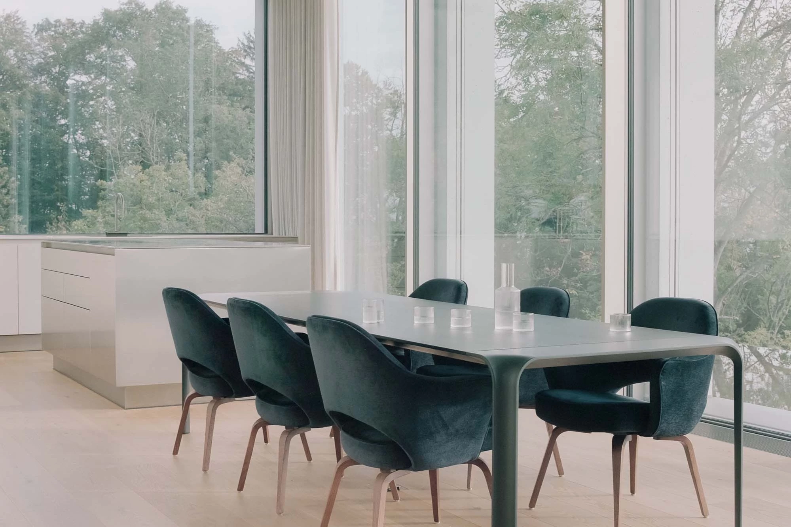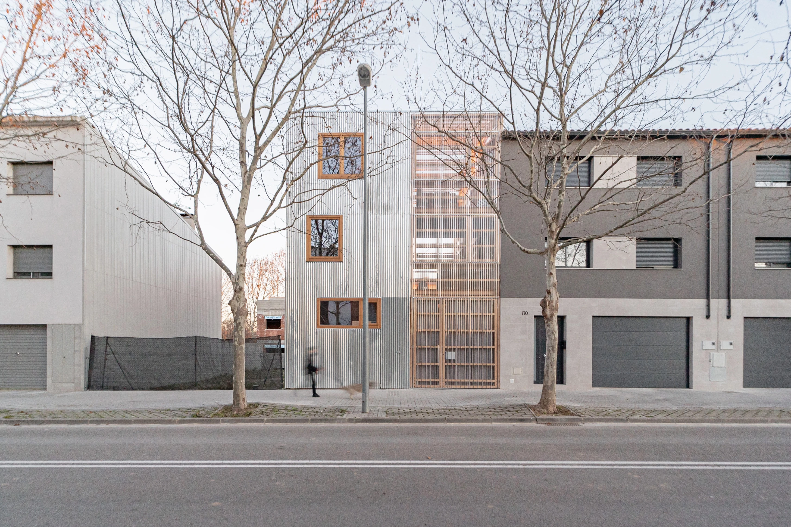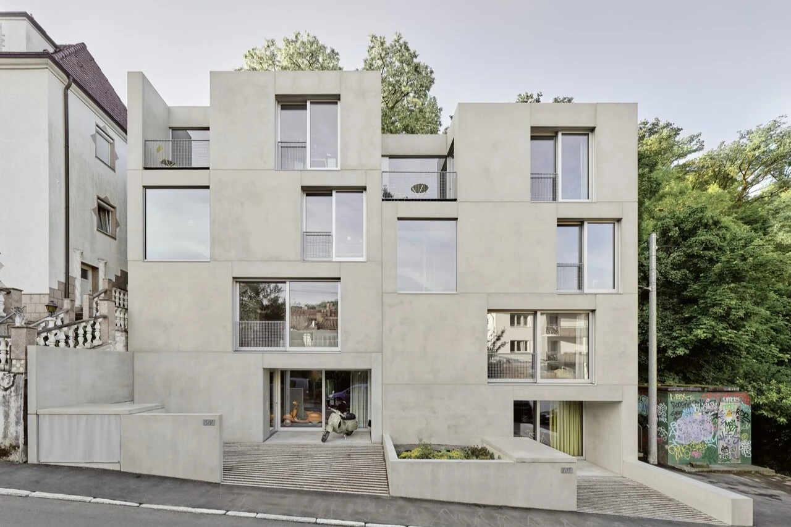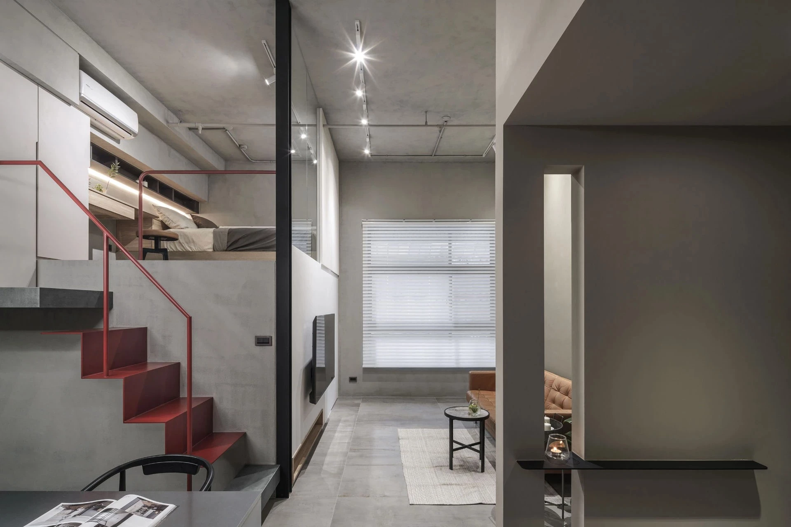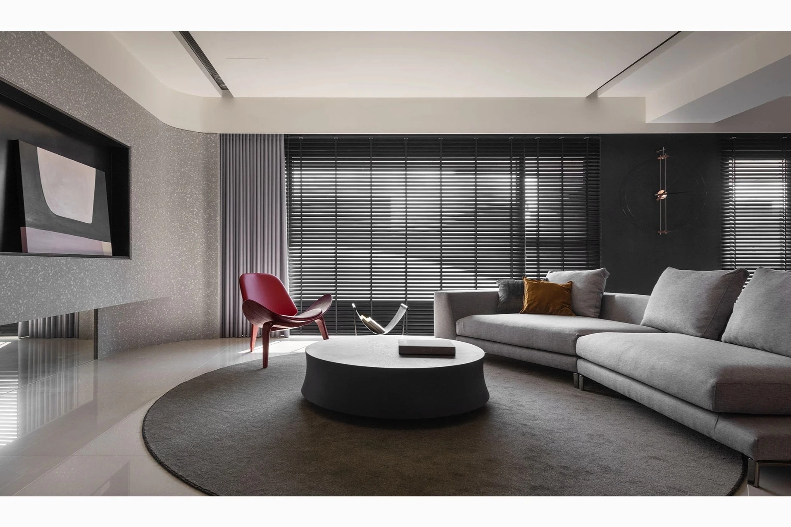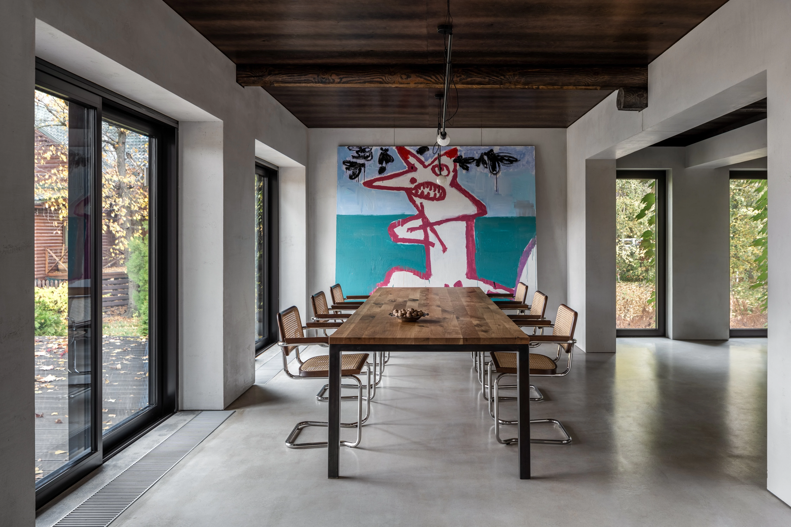比利時安特衛普 粗獷主義複式住宅
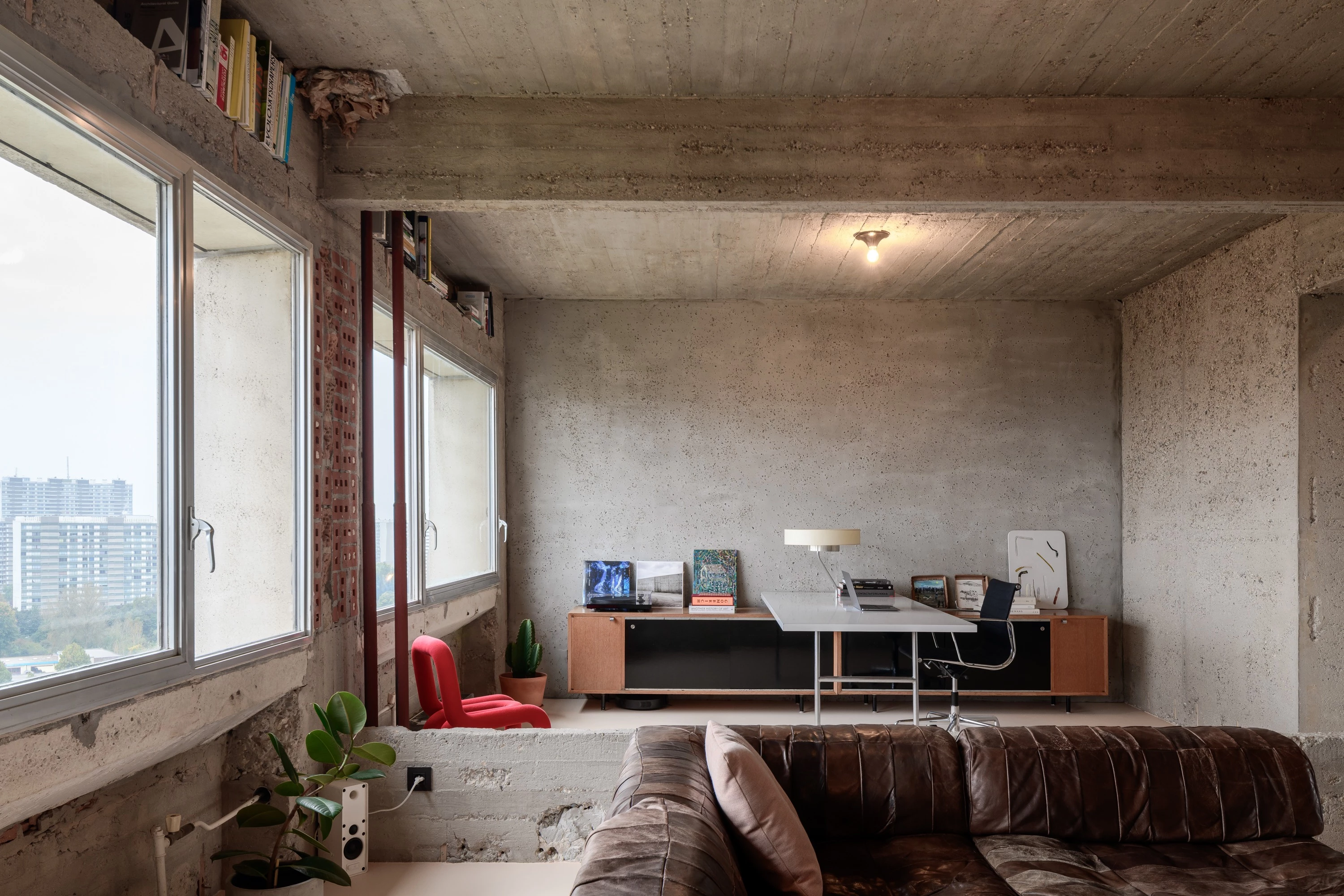
The Riverside Tower is a high-rise development from the early 70s designed by Leon Stynen & Paul De Meyer, beautifully situated in the bend of the river Scheldt, a stone’s throw from the city center of Antwerp. It’s here, on the 13th floor, that founding partner Bram Van Cauter of Studio Okami Architects renovated a duplex to match the brutalist tower which he calls his home.
When buying a new office space for Studio Okami on the 10th floor, the owner wanted to sell his remaining properties in the building; of which this unique duplex was one. The Riverside Tower consists of 20 floors with apartments varying between 90, 150, and 200 sqm. apartments The exception is the 13th floor where duplex apartments form a unique layout with an internal corridor connecting both double lift shafts. Studio Okami tore down the walls of this 5 bedroom apartment and stripped all the layers of finishing from the walls and ceilings revealing the beautifully textured concrete. The rough concrete was sandblasted and after all the dust settled Bram, Doris, and their dog señor Peña were left with a 230sqm open plan single bedroom loft space divided over the 13th and 14th floor.
本案坐落於比利時斯海爾德河拐彎處,一棟建於 1970 年代的河畔大廈內,為一間包含 13 和 14 樓的複式房屋,坐擁別緻景色且緊鄰市中心。為呼應該建築的粗曠主義風格,設計團隊特意剝去牆壁和天花板上所有原裝飾層,並進行噴砂處理,使質地粗略卻紋理優美的混凝土得以顯露,並與平滑的桃紅色地板形成強烈對比,牆上的孔洞則可成為藝術品掛置處,提供居者一處理想的藝術收藏背牆。空間中少數磚牆以水泥砌成,並加入小石子點綴,細膩的巧思與混凝土牆的粗曠相輔相成。
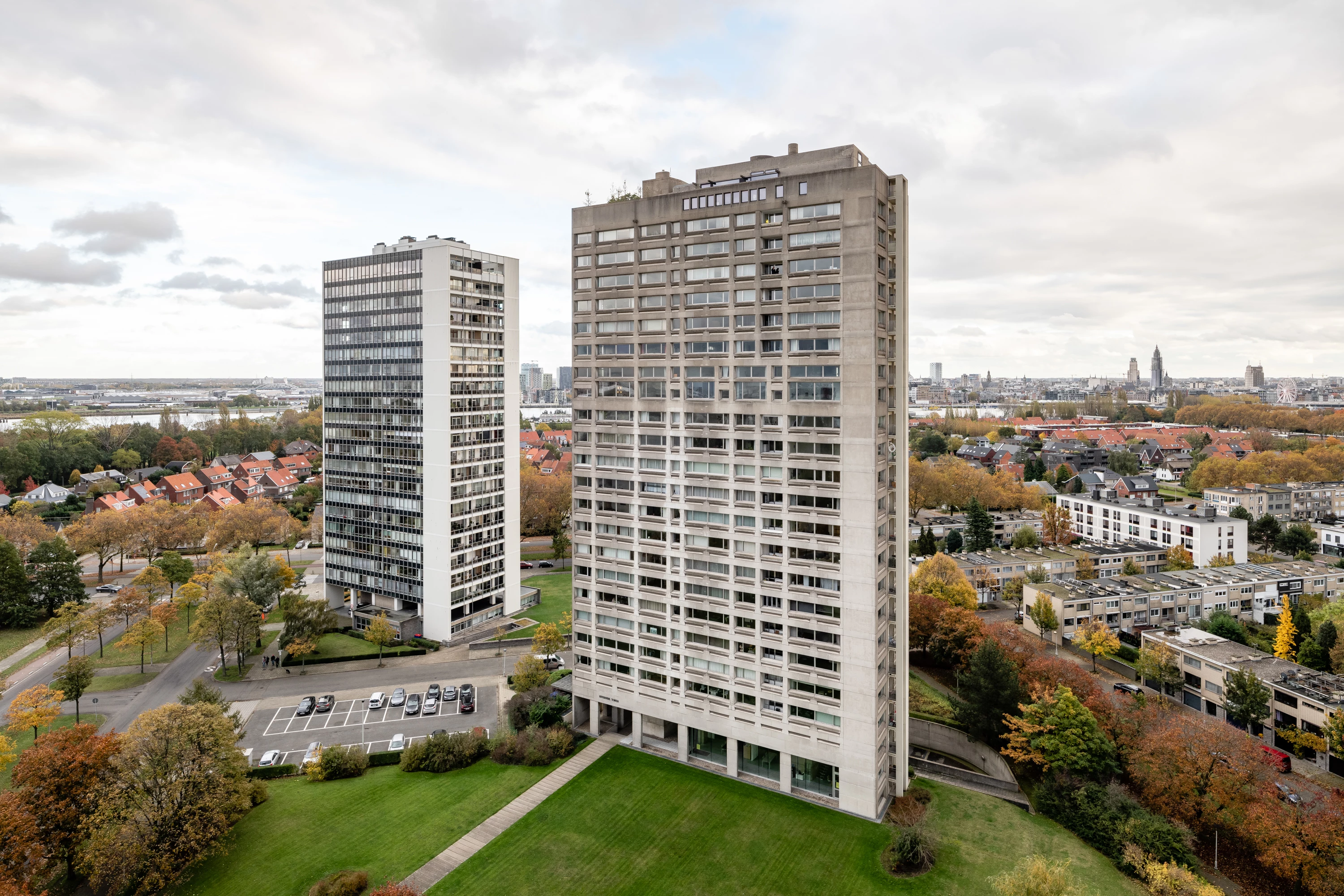
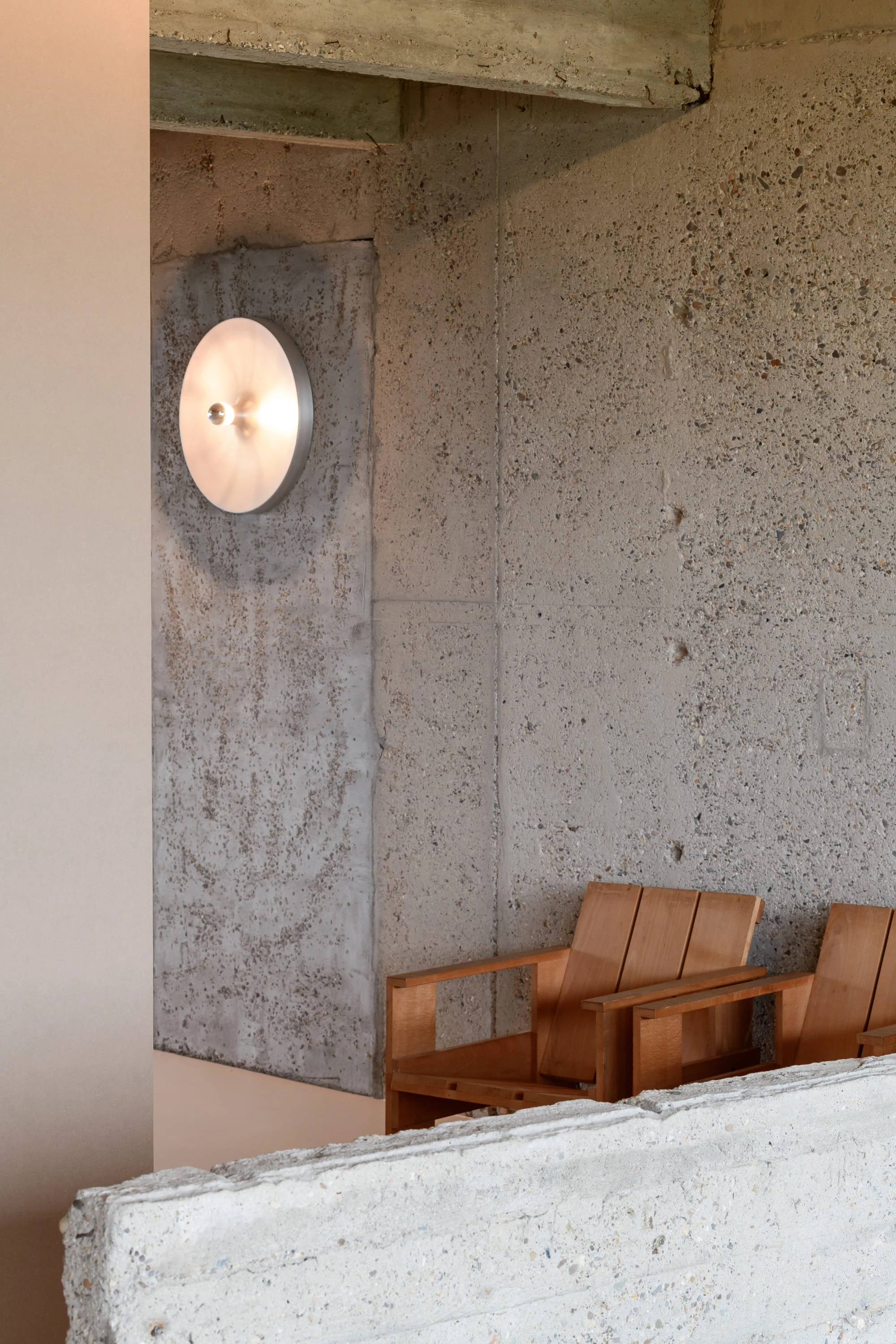
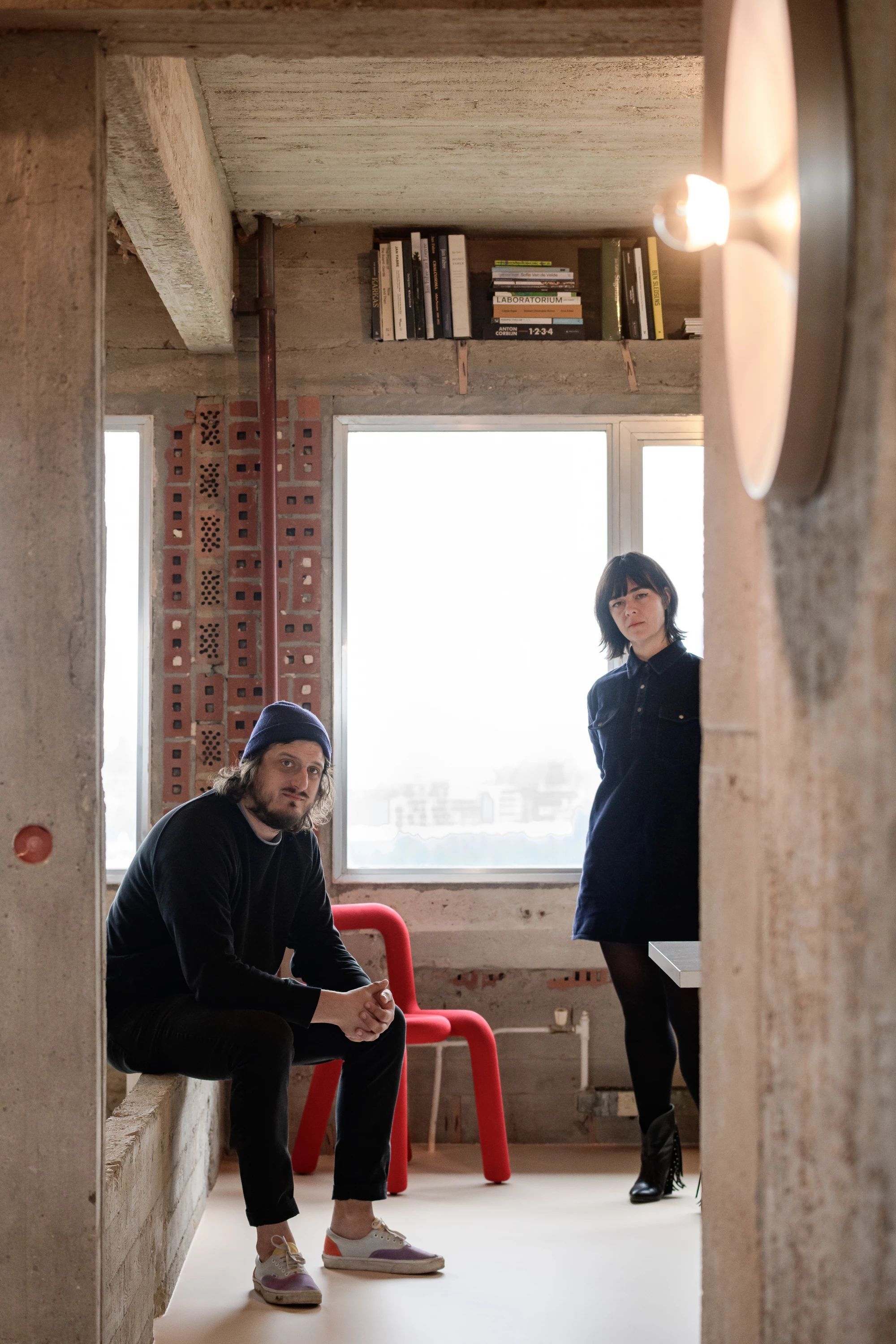
The rough concrete is balanced out with a peach-coloured liquid floor trough-out. The concrete walls form the ideal backdrop for Doris’s art collection, existing holes and plugs define the position of every artwork. The few brick walls were cemented and given an authentic look by throwing little stones into the settling cement. Upon entering the apartment you are greeted by double-height pivoting windows overlooking the harbor and neighboring forest.
The space is conceived as an entertainment area with kitchen appliances tucked away in a Donald Judd-inspired wall unit. The kitchen island is designed as a sculpture in the room when out of use, but is highly functional when in full chef mode. Remodeling the apartment at 45m above ground level meant all bespoke furniture needed to fit the internal elevator defining the maximum size of the island and forced us to weld and paint the steel blue spiral stair and passerelle on site, a job well executed by Stielatelier. The new staircase was moved to the far corner of the room allowing for a better flow and reconnection with the views from the top windows when ascending to the upper floor.
十三樓作為開放式場域和廚房,十四樓則劃分為客廳、臥室、書房和衛浴。自入口進入,可見橫跨兩層樓的可旋轉窗戶,供俯瞰鄰近海港與森林。為使環境簡約寬敞,廚房用具皆規劃於壁櫃中,且因電梯尺寸限制,團隊選擇使用一座大小合宜,形如雕塑,卻又不失功能性的中島,為空間風格定調的同時,保有傢俱的機能性。
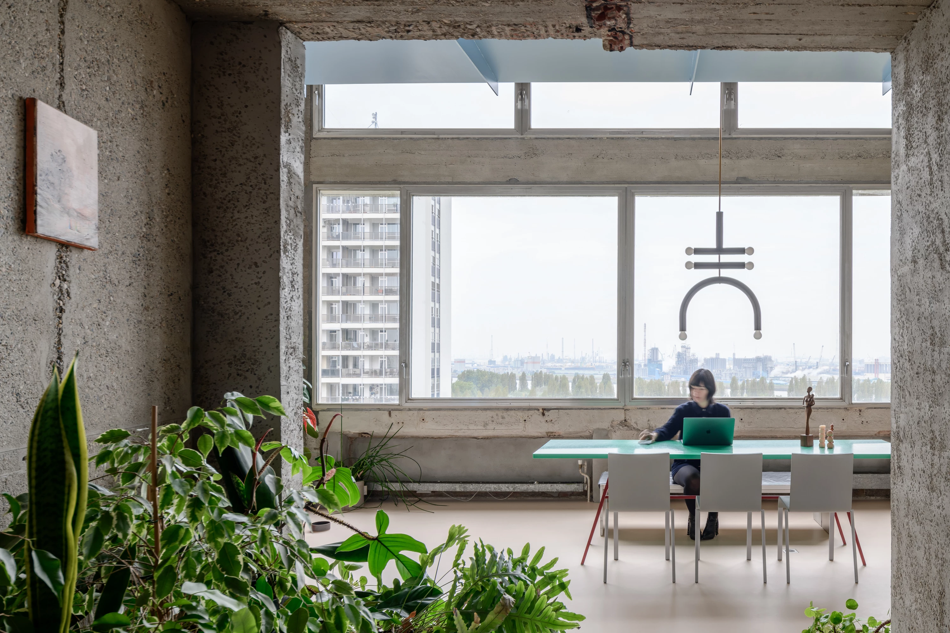
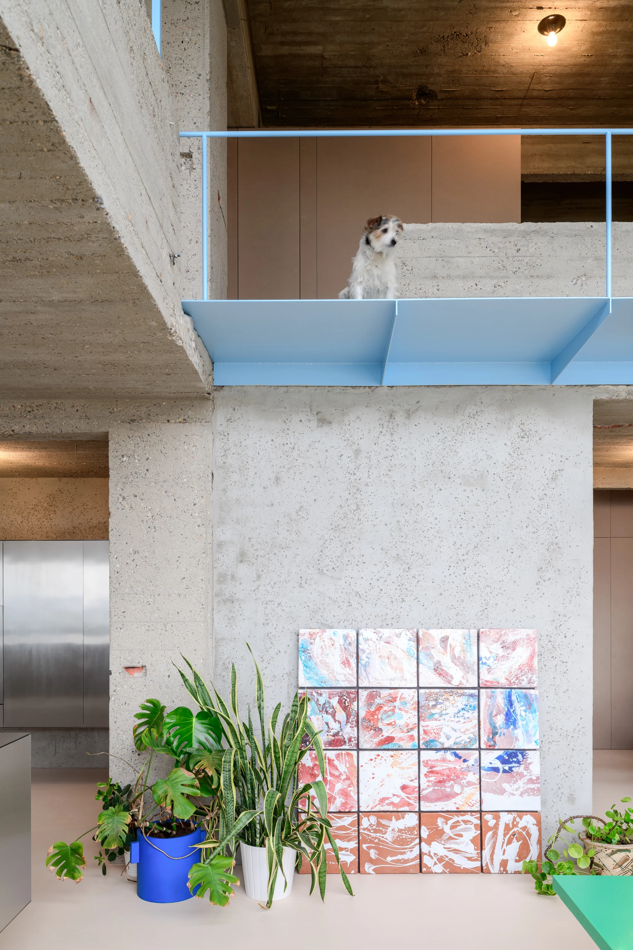
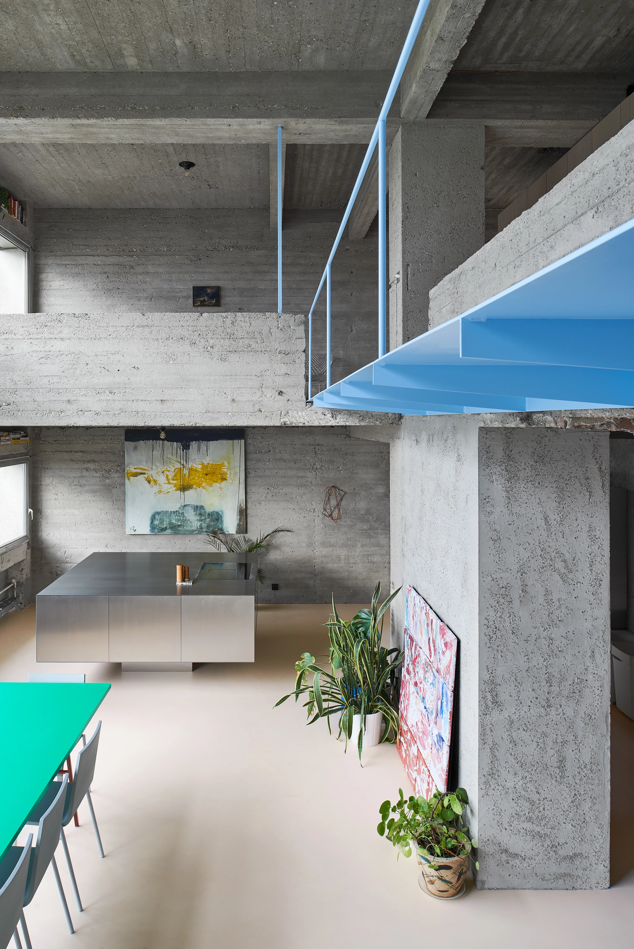
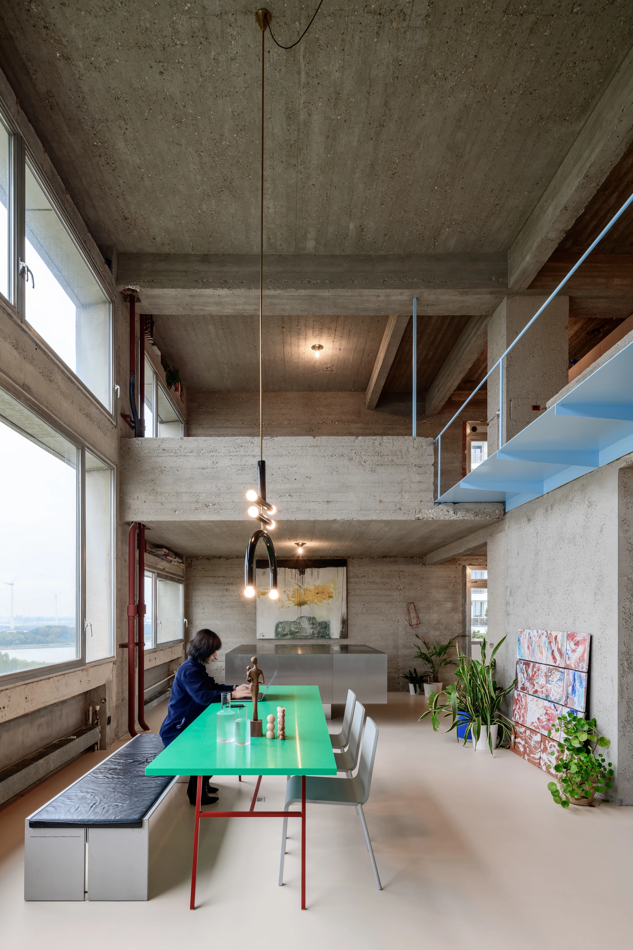
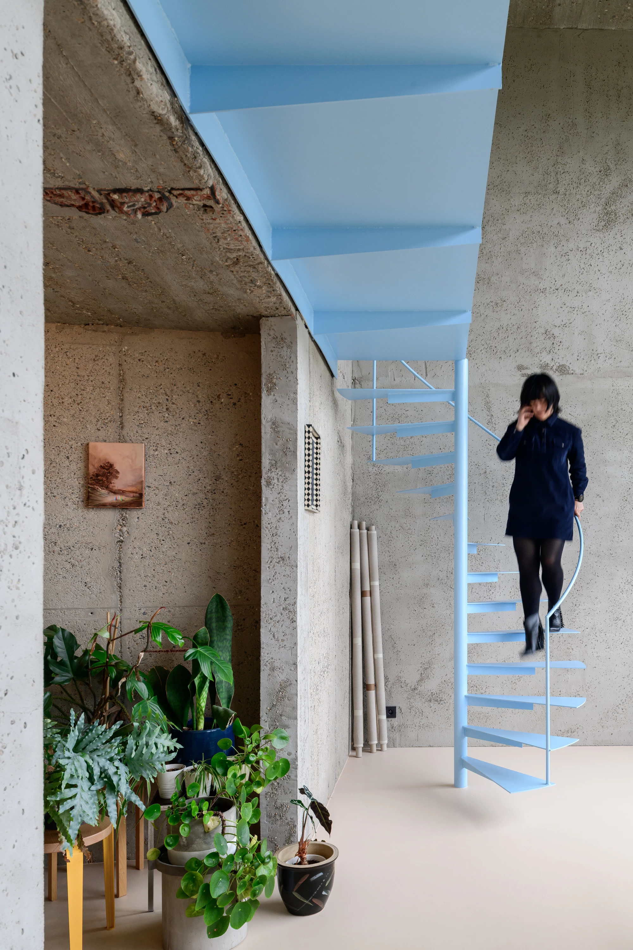
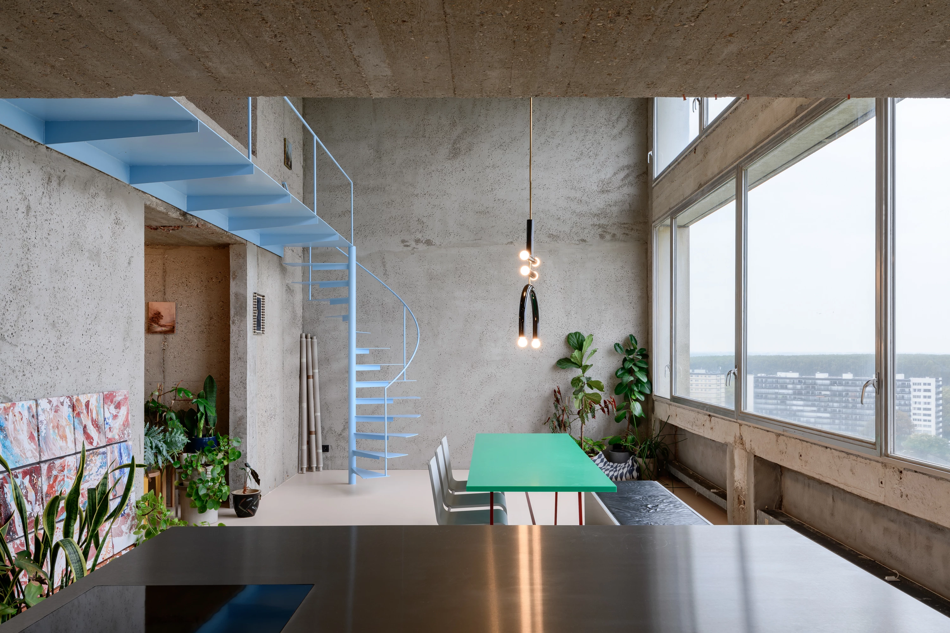
This 14th floor is much more secluded and defined by several up-standing concrete beams, sheltering the bedroom and study. On the Eastside of the apartment a living room with home office overlooks the skyline of the city of Antwerp. The upper floor is organized by a technical block housing the bathroom, storage, washer/dryer and dressing. Inside the bathroom the peach colored coating is stretched onto the walls providing a spacious watertight cell with double showers, sinks and a bathtub. The slick walls are in sharp contrast with the overpassing rough concrete beams. At night the lights from the city and the harbor create a cozy vibe while the bathroom radiates a nice orange hue when in use.
為與頂層的窗外景色融為一體,團隊將現場焊接的鋼制螺旋樓梯漆成天藍色安置於角落,沿其而上,便可抵達相對隱蔽的上層。設計師拆除原有隔牆,以數根直立的混凝土橫樑做為支撐,打造 230 平方公尺大的開放式單臥閣樓以開闊視野與活動空間。客廳亦為辦公空間,一旁的窗戶更提供俯瞰城市天際線的通透美景。衛浴空間寬敞且設有雙淋浴間,牆壁則選擇桃紅色防水層,與上方粗曠混凝土橫樑形成鮮明對比。當夜晚降臨,空間也因城市和海港的熠熠燈火而呈現迷人的橙橘色調,散發舒適與浪漫的氛圍。
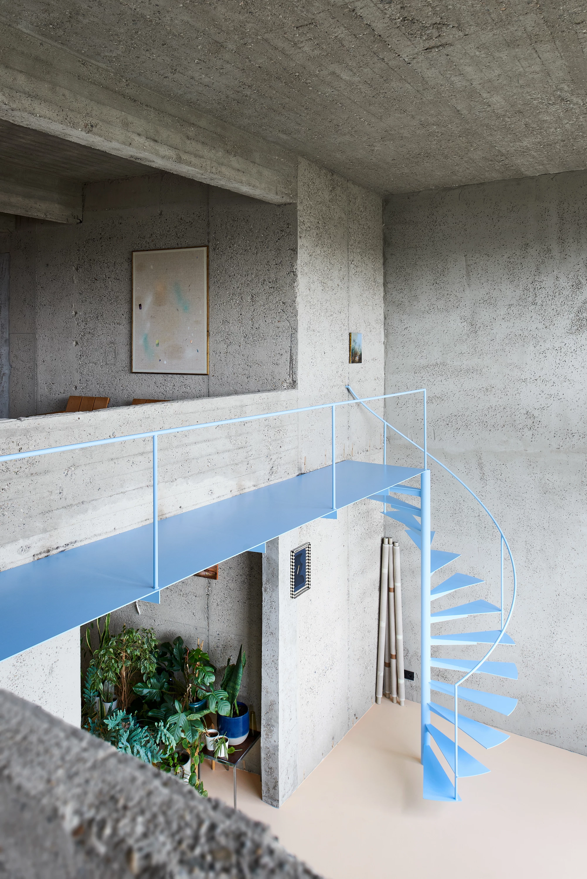
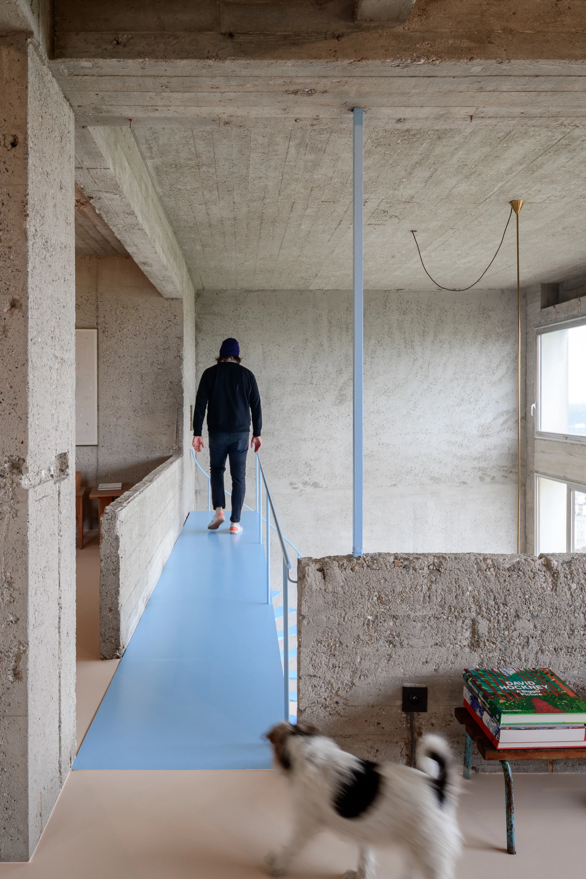
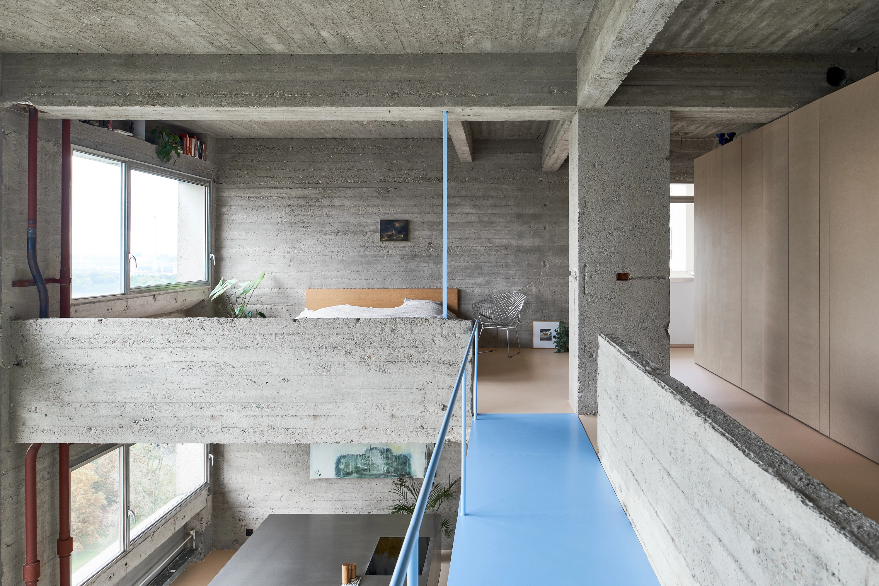
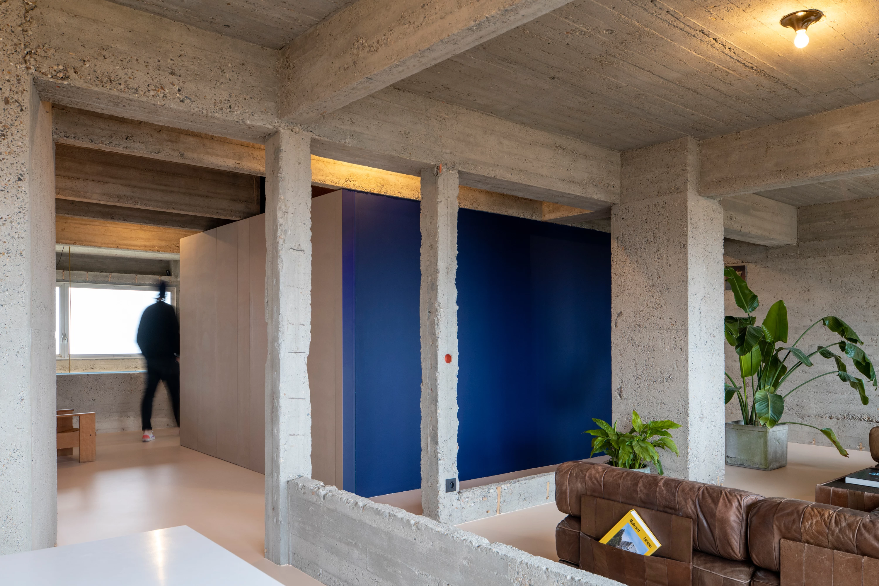
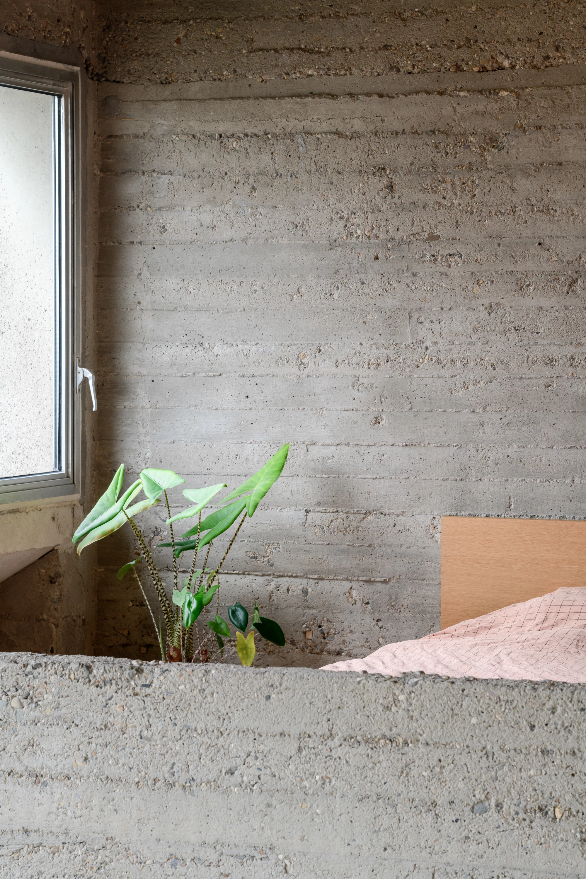
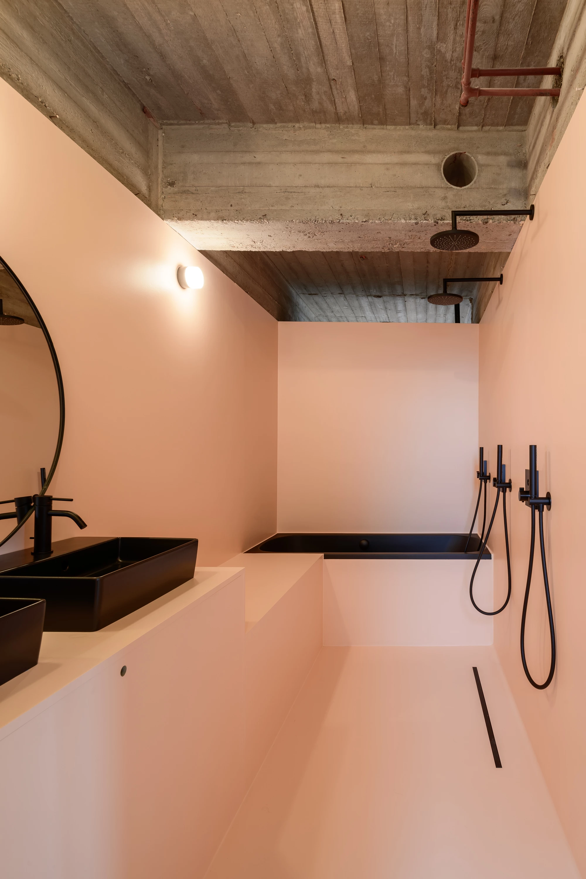
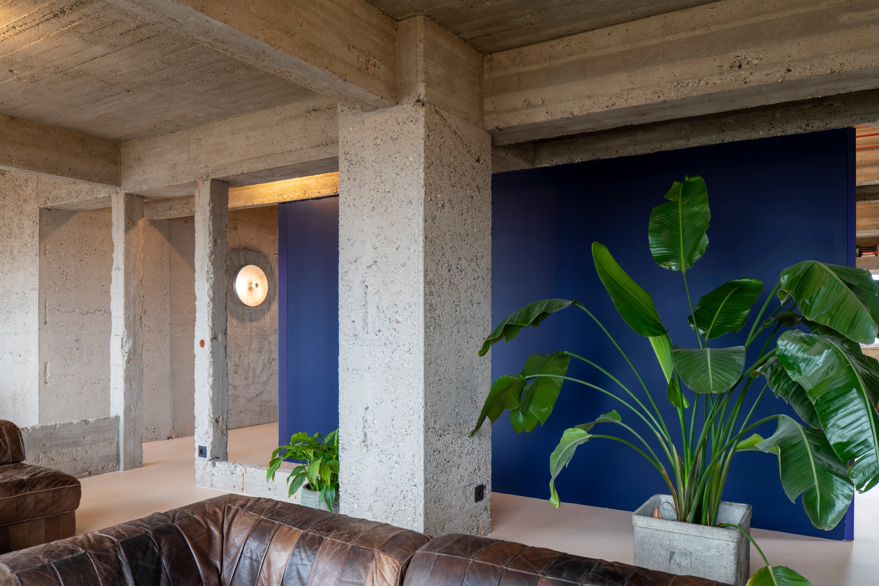
Principal Architects:Bram Van Cauter
Character of Space:Residence
Building Area:230㎡
Principal Structure:Concrete
Principal Materials:Sandblasted Concrete
Location:Antwerp, Belgium
Photos:Olmo Peeters.Mattijs van der Burgt
Text:Studio Okami Architects
Collect:Chloe Su
主要建築師:Bram Van Cauter & Hans Vanassche
空間性質:住宅
建築面積:230平方公尺
主要結構:混凝土
主要材料:噴砂混凝土
座落位置:比利時安特衛普
影像:奧爾莫.皮特斯 馬蒂斯.范德伯格
文字:Studio Okami Architects
整理:蘇新婷

