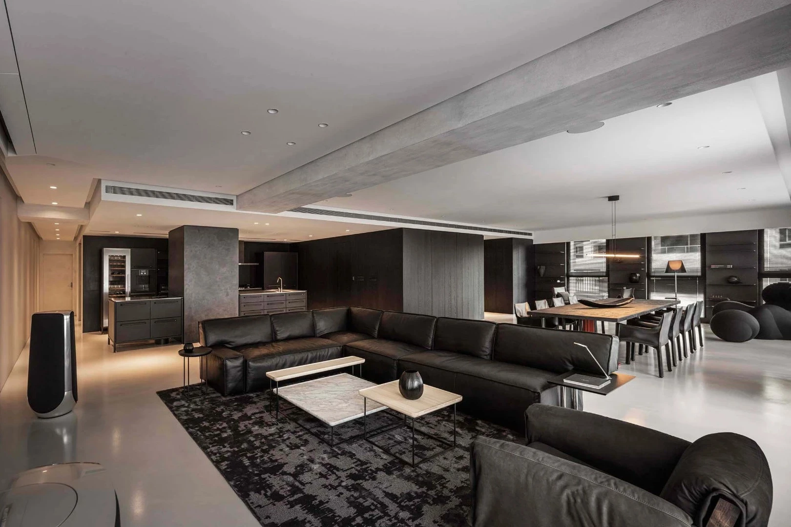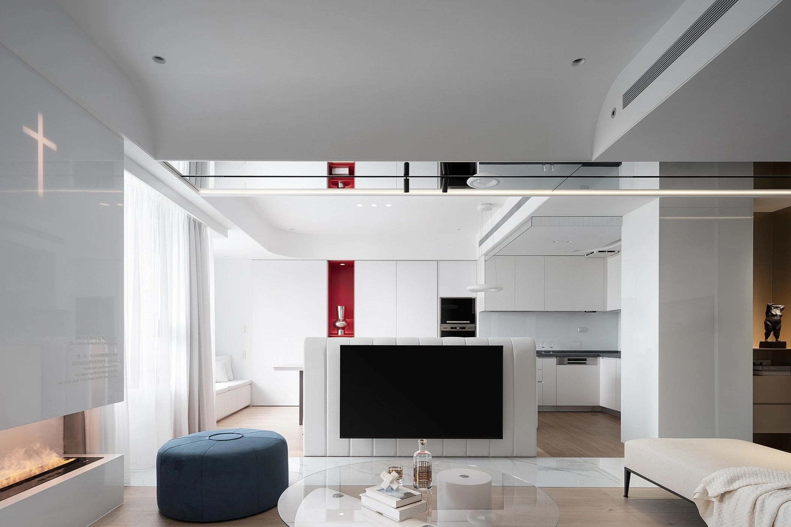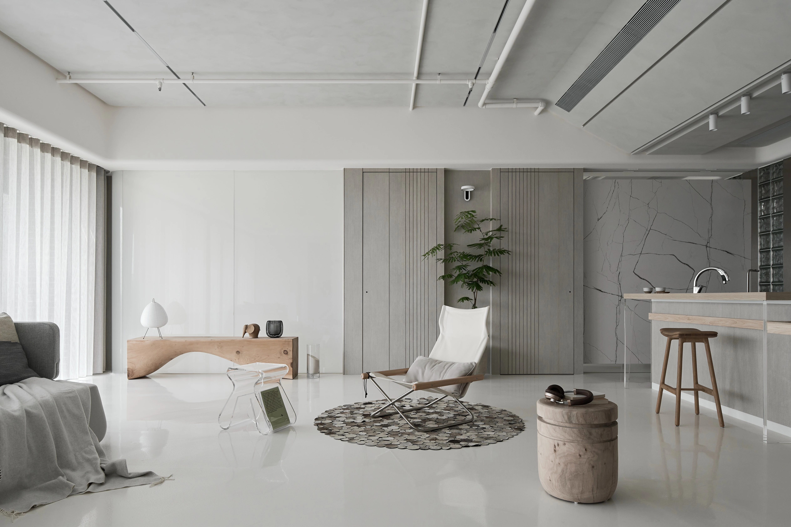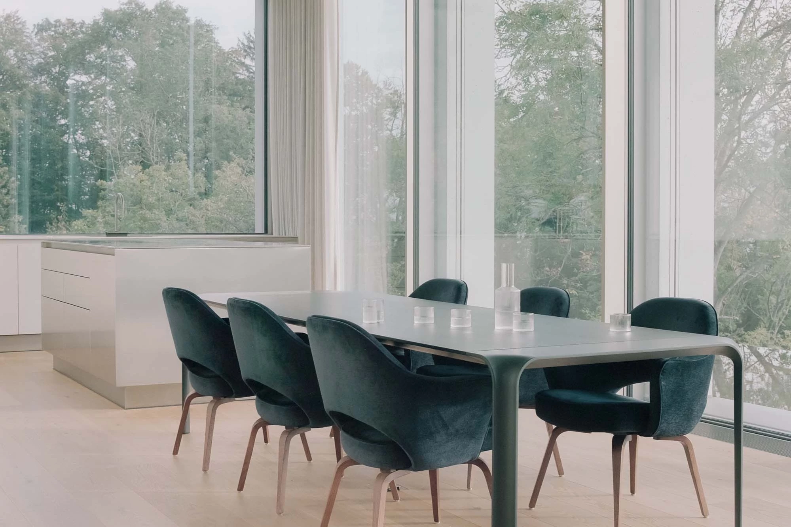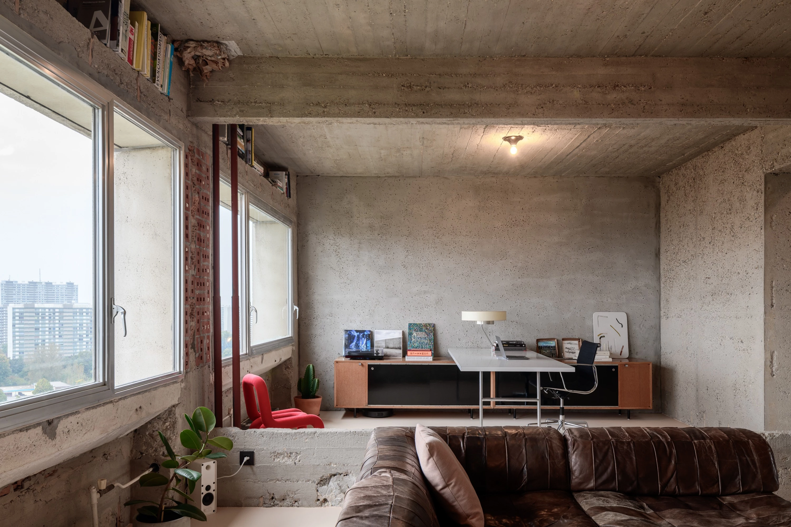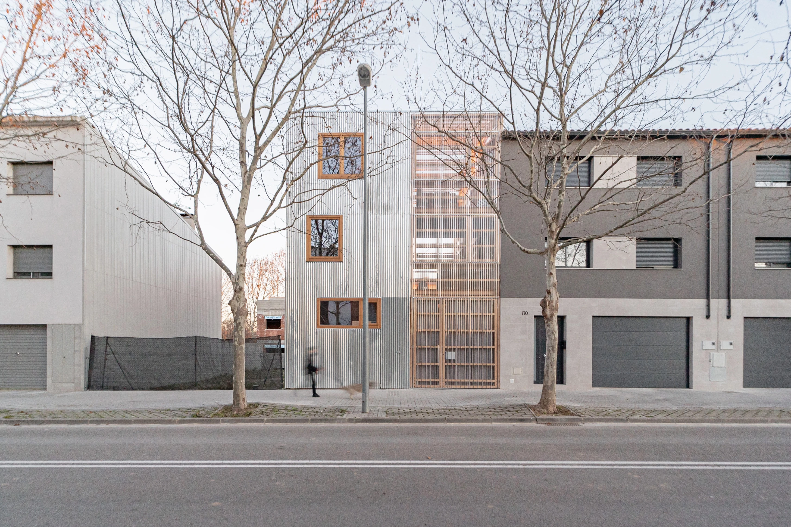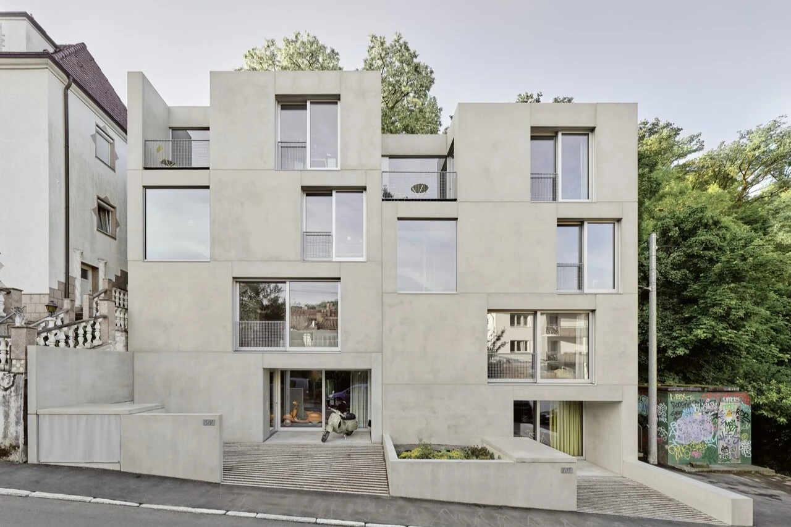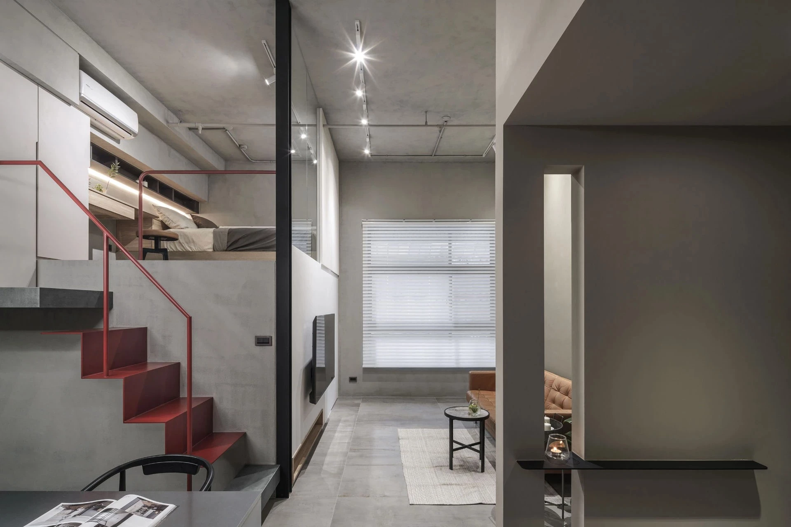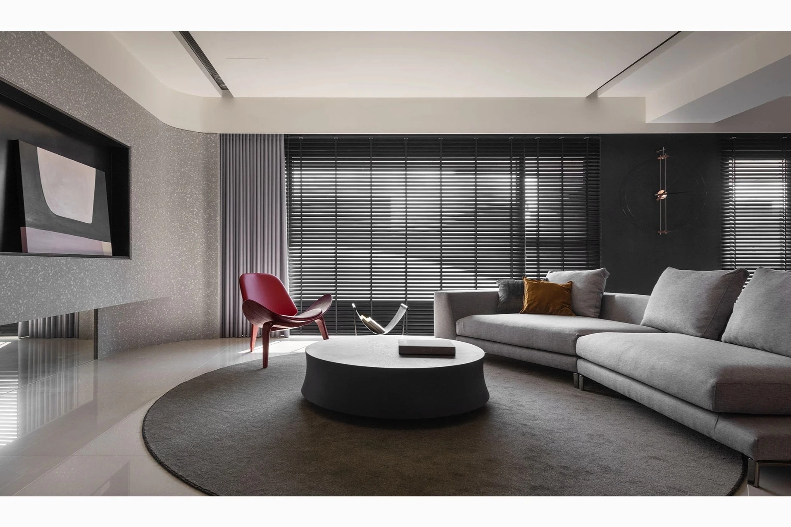西班牙馬德里 弗利克斯之家
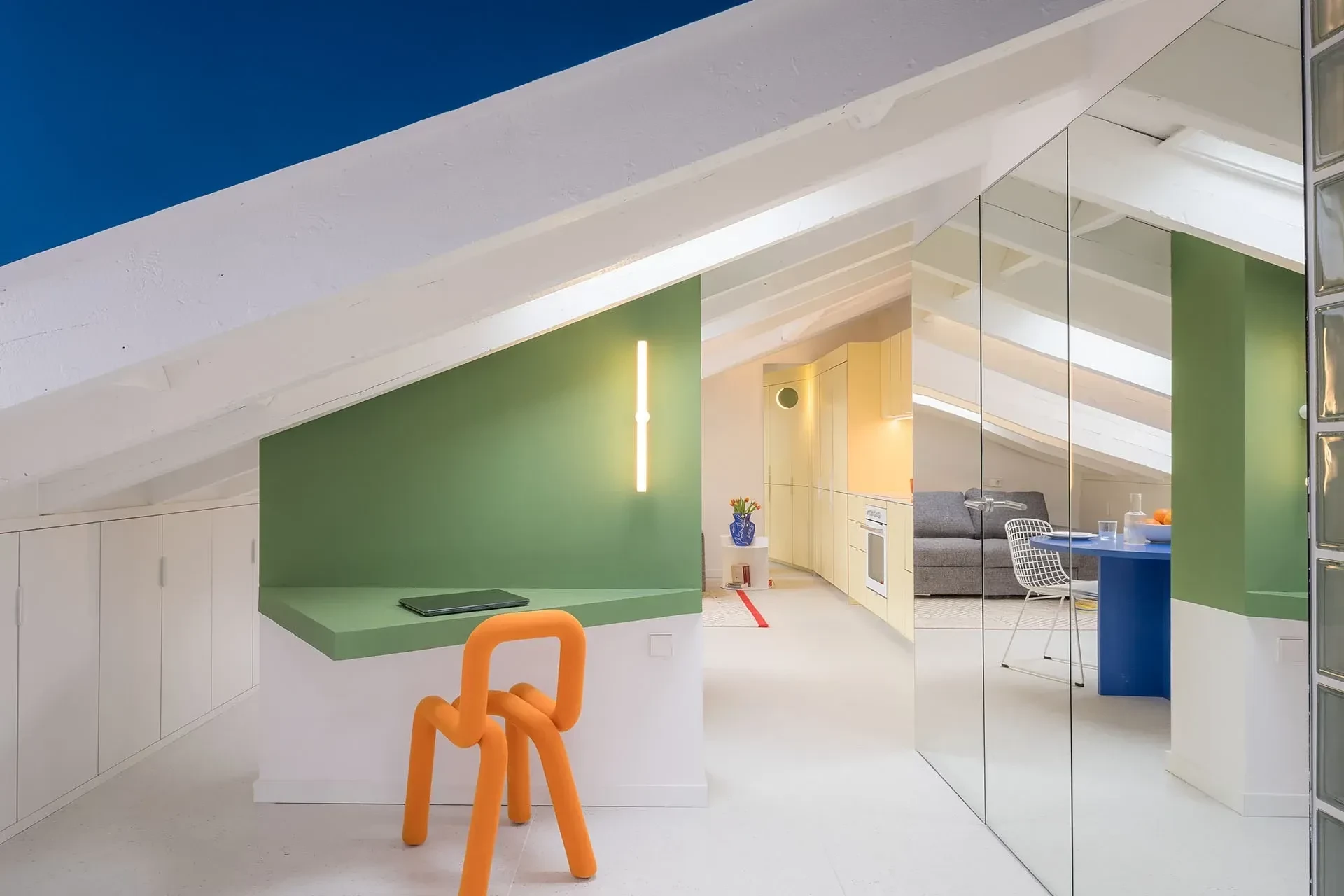
This is the home of Roberto, the owner of the casa flix, a 42㎡ first floor flat located on a sixth floor without elevator in a building in the center of Madrid, built in 1900, very close to the busy Callao square. With an initial layout of the house organized in two rooms, a rectangular one of 10x4 meters (with a fireplace in the middle) and a square one of 3x3 meters, both with sloping roofs but with slopes in different directions, this house of minimum dimensions seeks to make the living space an optimal, flexible, diverse and bright place from its use in plan, but especially from the occupation of the section.
該案坐落於西班牙馬德里市中心一棟百年建築中的六樓,緊鄰繁華的卡亞俄廣場。原基地由一長 10 公尺、寬 4 公尺的長方形房間,以及一邊長 3 公尺的正方形房間構成,且屋頂傾斜角度相異。設計團隊透過有效規劃,將有限空間化為靈活明亮且多用途的舒適居住環境。
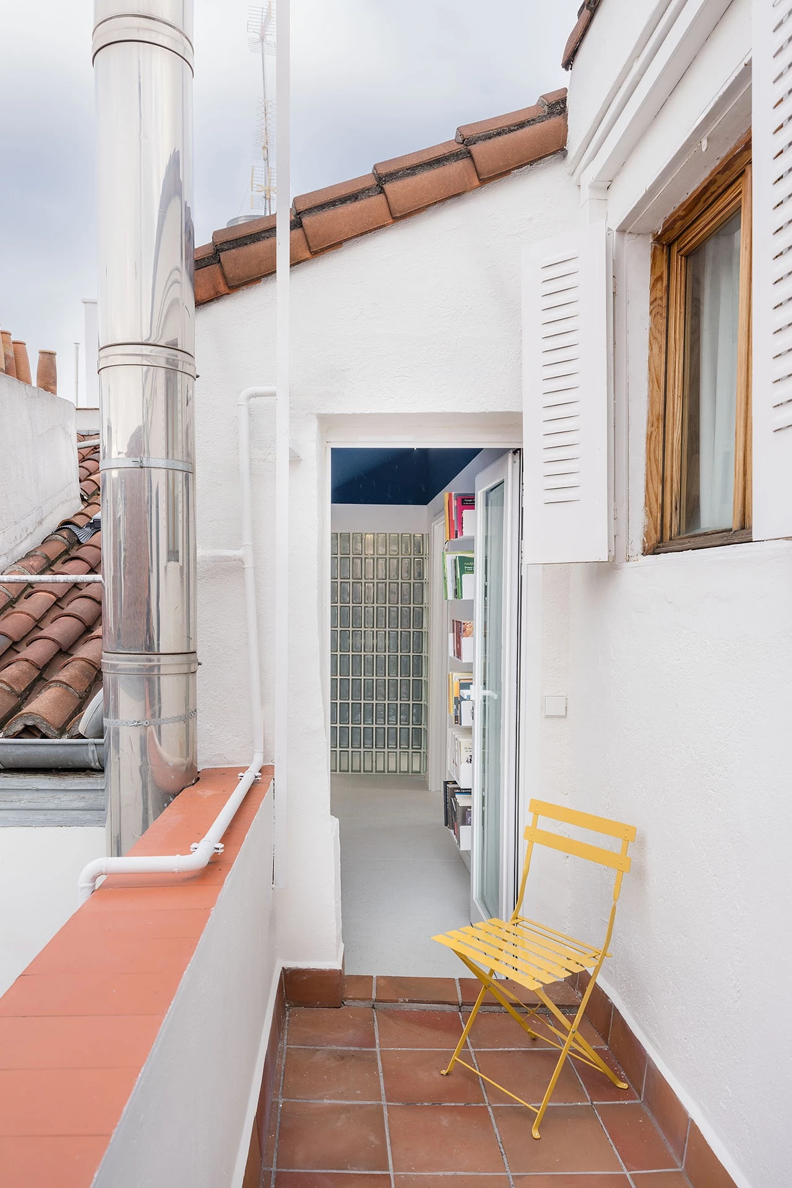
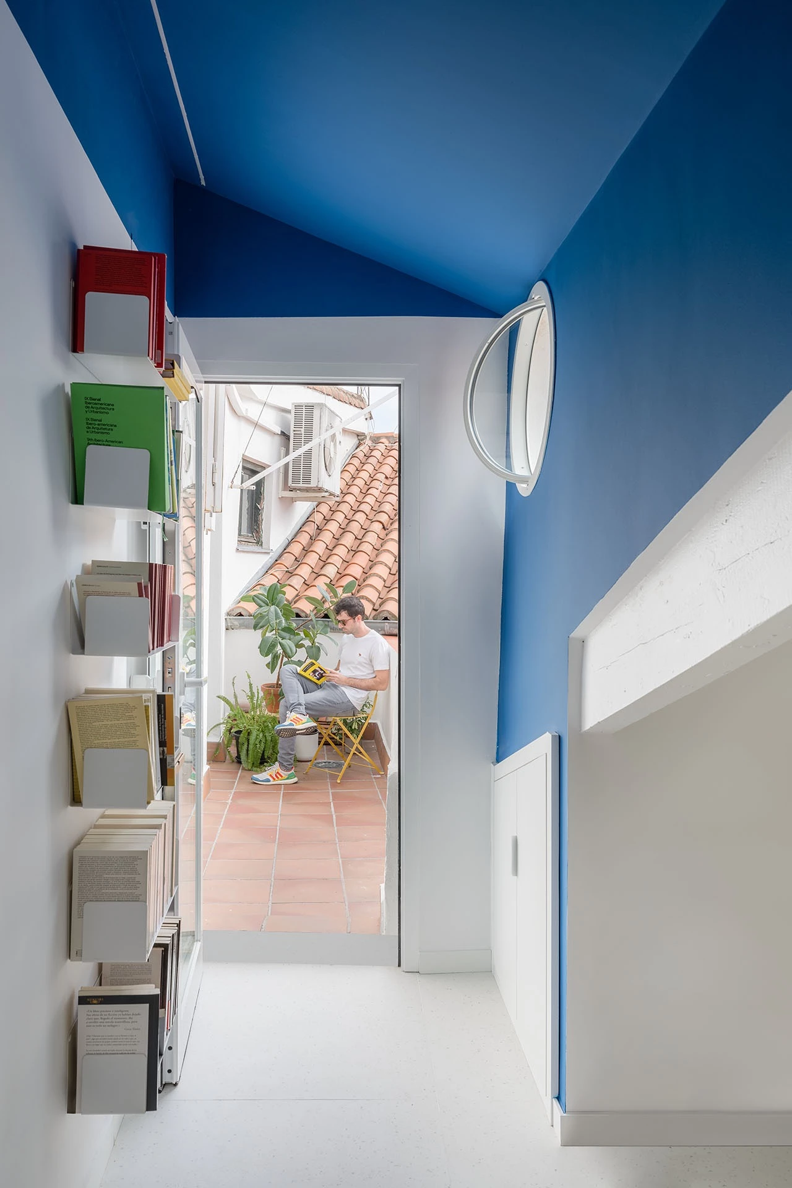
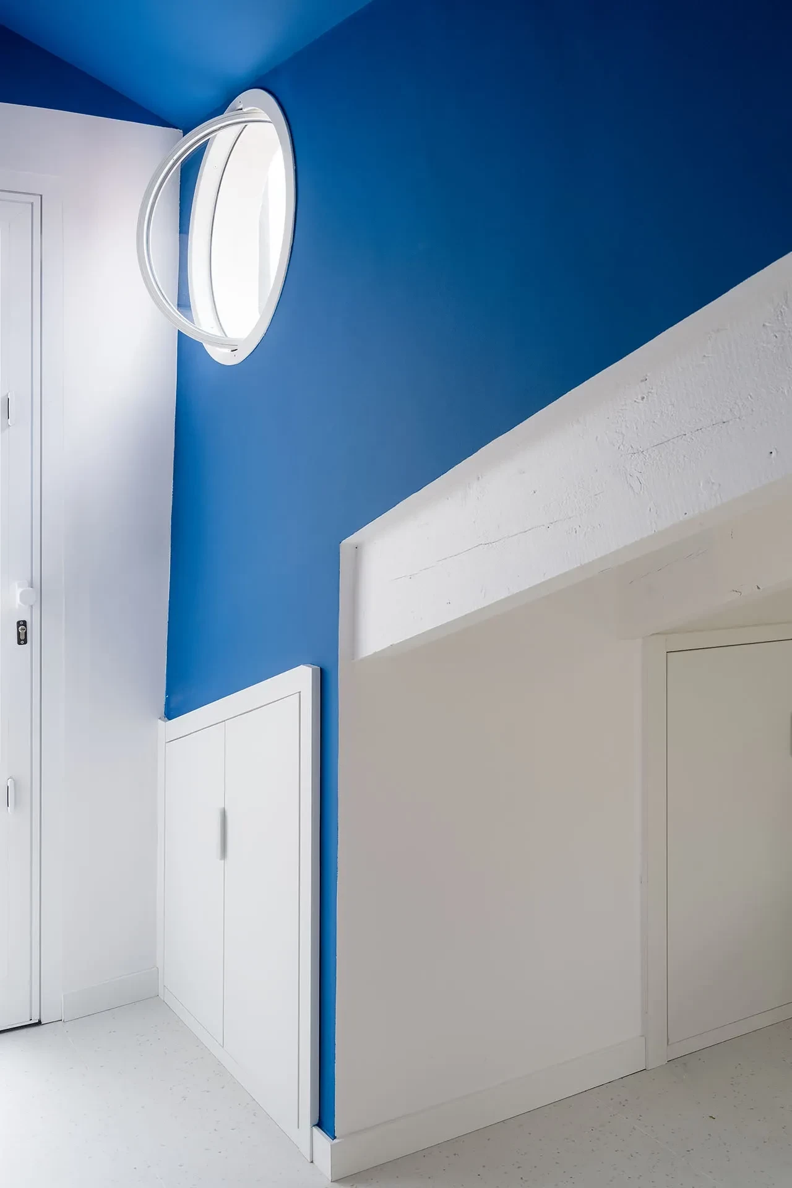
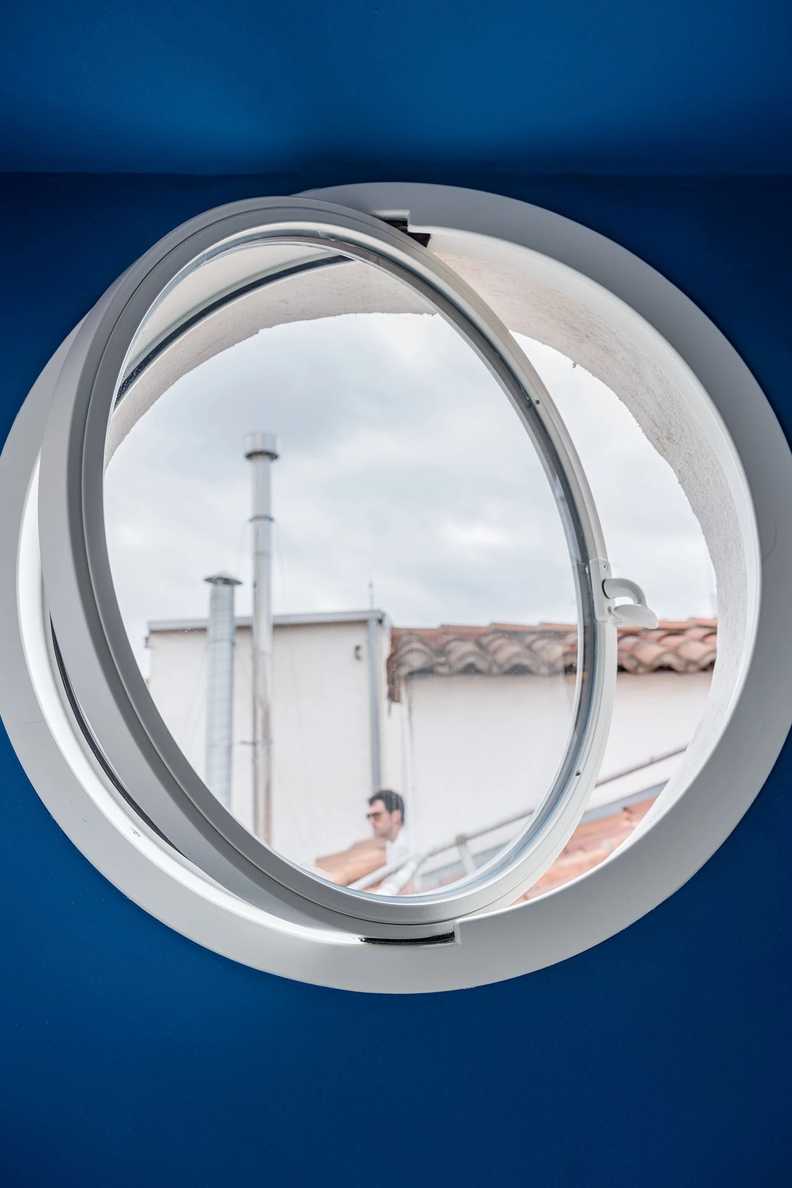
For this purpose, a house is designed to be divided into four spatial areas: four successive rooms connected physically and visually that correspond, from north to south, with the bedroom/dressing room, the entrance, the workspace/bathroom and the kitchen/living/dining room. The entrance is a tall and elongated space of 8.20 meters in length, with an exterior part that is a terrace through which the house is accessed, and an interior part that is a blue tunnel that has a metal shelf and circular window; a space that tries to recreate the interior of a ship on the high seas.
The bathroom occupies the heart of the house and is designed in an atomized form, that is, making the sink and toilet independent of the shower in a width of 90 centimeters; this operation facilitates the maximum use of the useful height of the house, in addition to its articulation in areas with different degrees of privacy. The washbasin and toilet are concealed in a closed volume paneled with 2.10-meter-high mirrors, which is accessed from the entrance through a secret door located in one of them. This strategically placed mirrored cabin enlarges the space while offering a multitude of different reflections and visuals depending on whether the door is half-open, open, or closed. The shower, on the other hand, is located inside the room and is separated from the rest of the house by a glass block wall that during the day lets in natural light and provides the necessary privacy inside this space.
此項目分為四個連續空間,由北到南分別為寢室、走廊、工作空間及衛浴、廚房和客廳。入口處包含一座對外露台並連接通往室內的藍色走廊,該走道設有金屬架和圓形窗戶,旨於創造如海上船隻的內部空間。此案將盥洗室安置空間中心,並藏匿在一面 2.1 公尺高鏡面門後,善用空間高度之餘,亦保有隱私且連接各區域,並透過鏡面反射擴大整體視覺感受。淋浴室則以玻璃牆與廁所相隔,提供採光的同時保有隱蔽性。
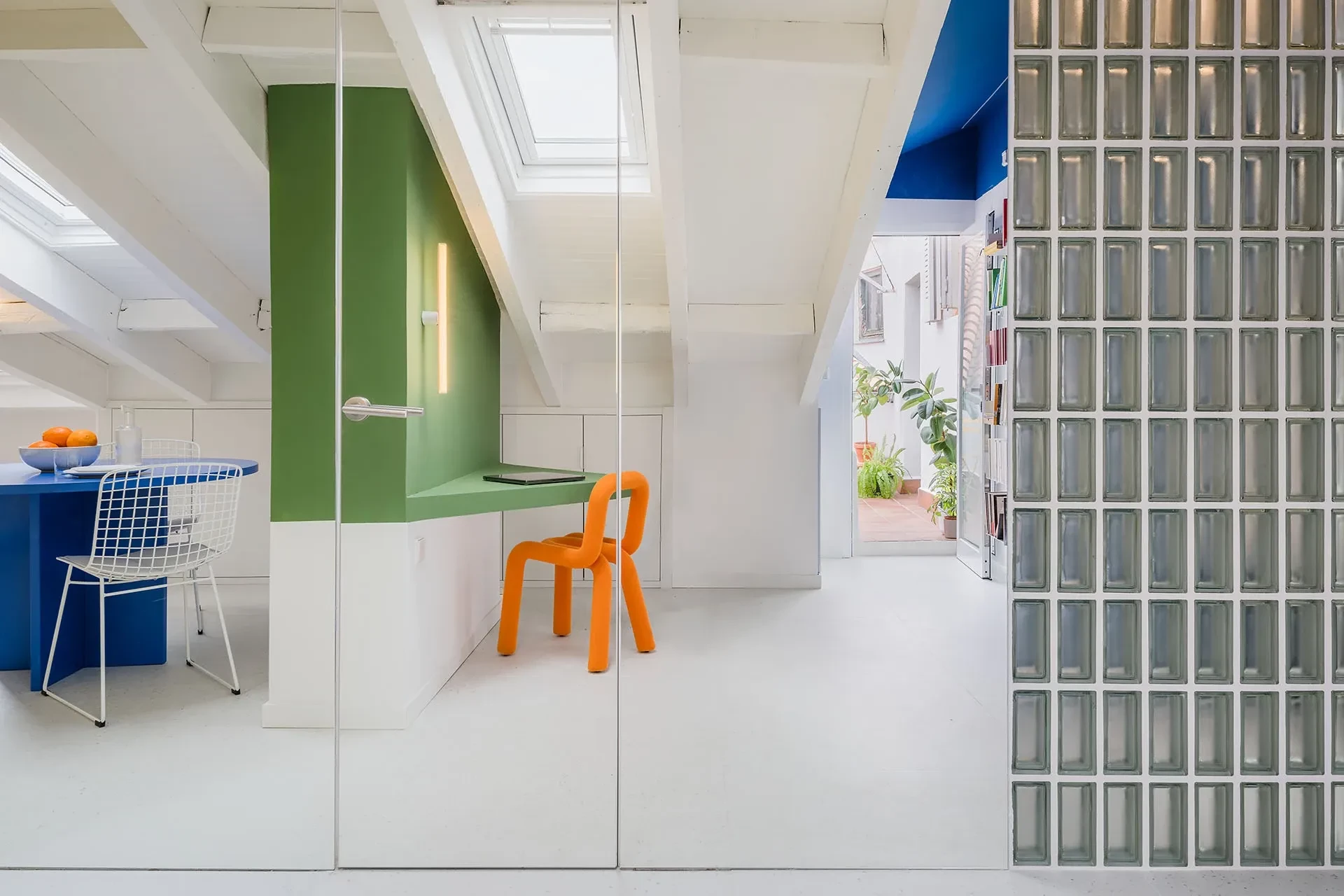
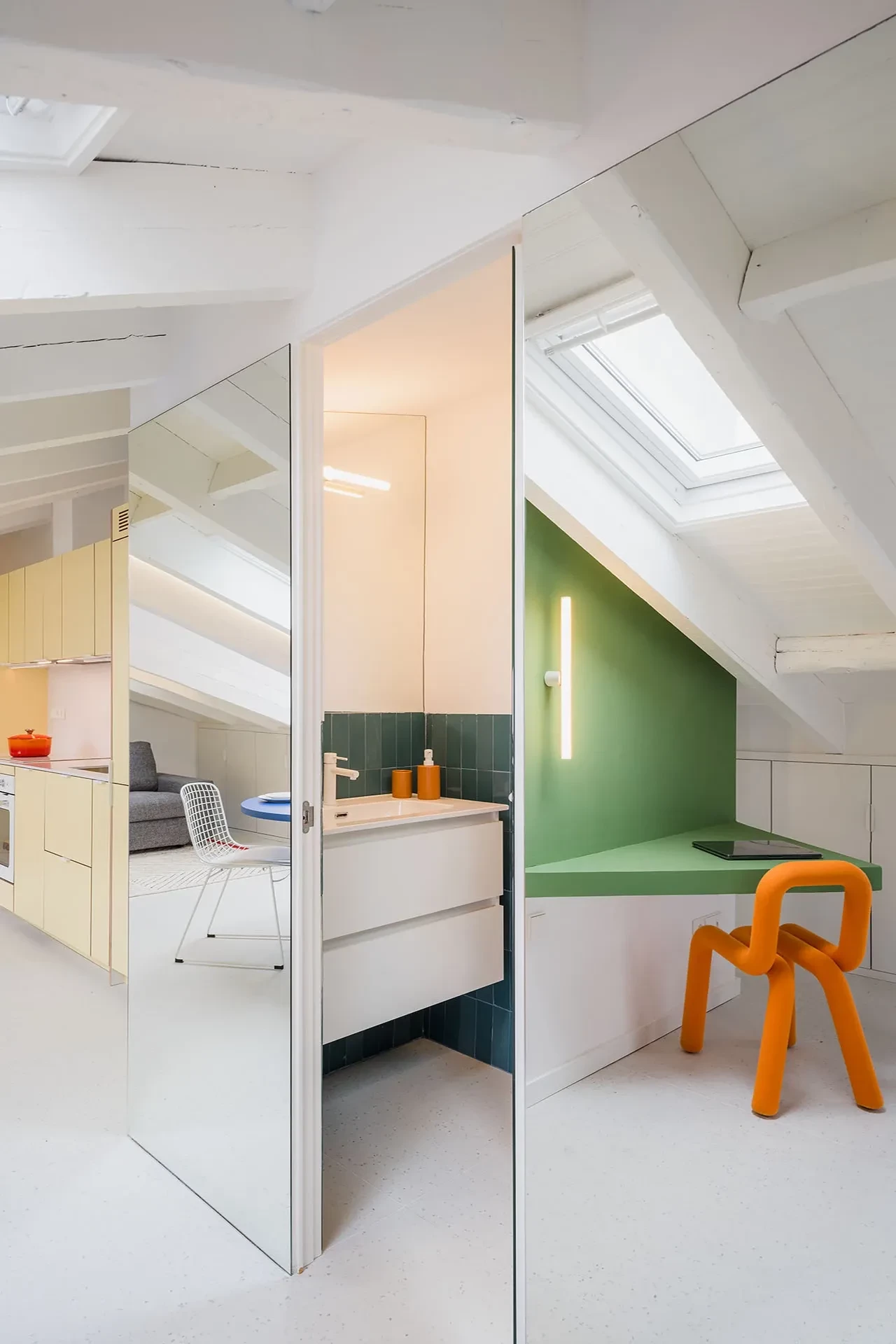
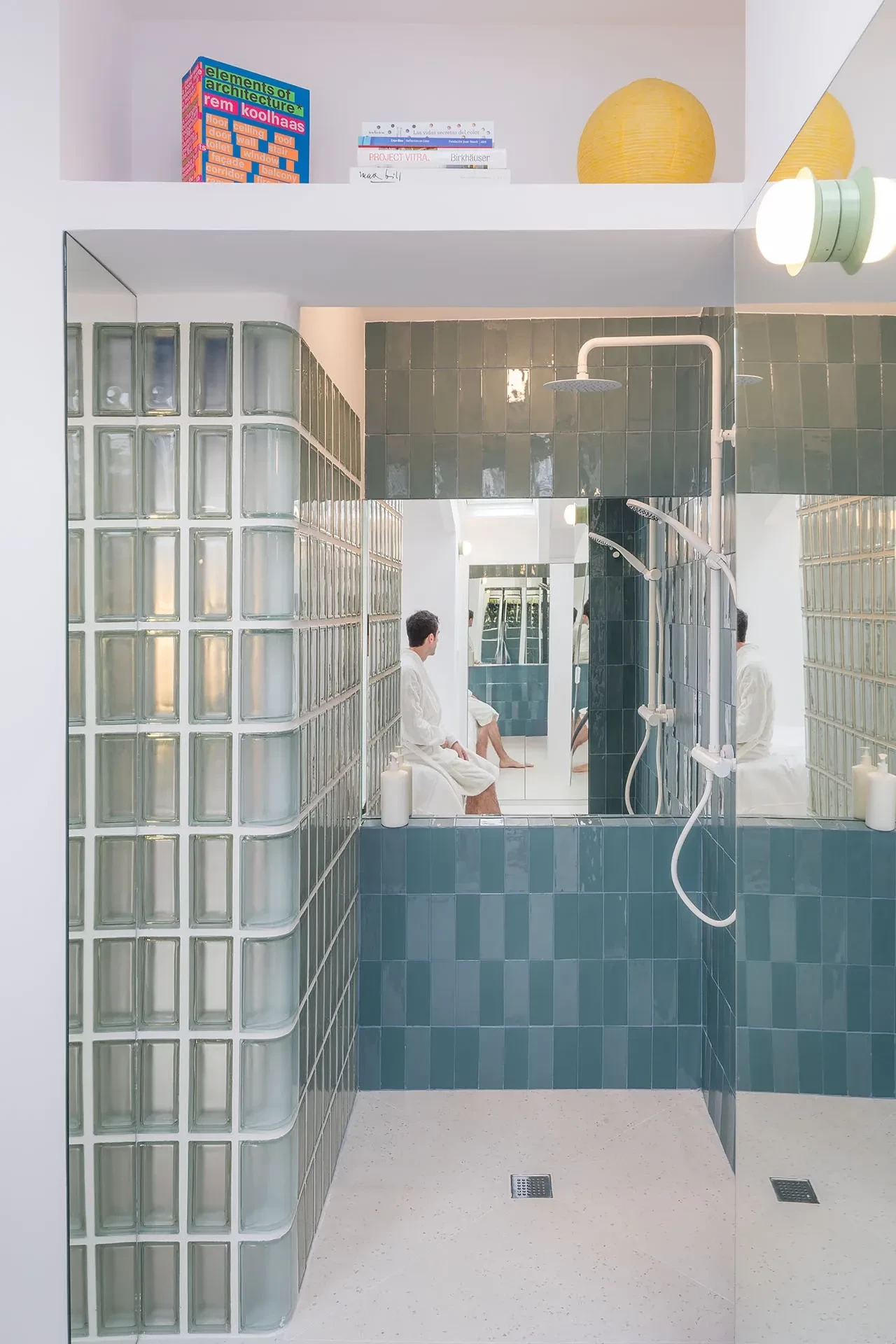
The kitchen furniture is designed as a linear structure 5.5 meters long, 60 centimeters wide and 2. 02 meters high -a volume capable of holding up to 1167 m3- where a large part of the various objects, cleaning products, kitchen utensils, appliances and clothes of the apartment are stored, in a hidden way; a compact wall laminated HPL ultra matte pale yellow color that brings brightness in the darkest part of the house and that is built from the union of furniture, both shells and doors, with standard market measures that reduce costs in the construction of the same. To increase the maximum entry of natural light and ventilation in the apartment, in addition to the existing roof windows two more are added, one in the bedroom and one in the living room. The access door to the apartment is replaced by a transparent glass door that allows light to pass through when the door is closed.
廚具採線型輪廓,提供居者一處容量充足的隱蔽儲物空間,因此處位於此案最暗處,因此設計團隊選用超啞光淺黃珍珠板作為廚具面板,繼而達到提亮效果。此外,為達到最佳通風與採光,除現有屋頂窗戶外,臥室和客廳亦各增設一扇窗,並以玻璃材質作為入口大門,使光線可肆意灑入。
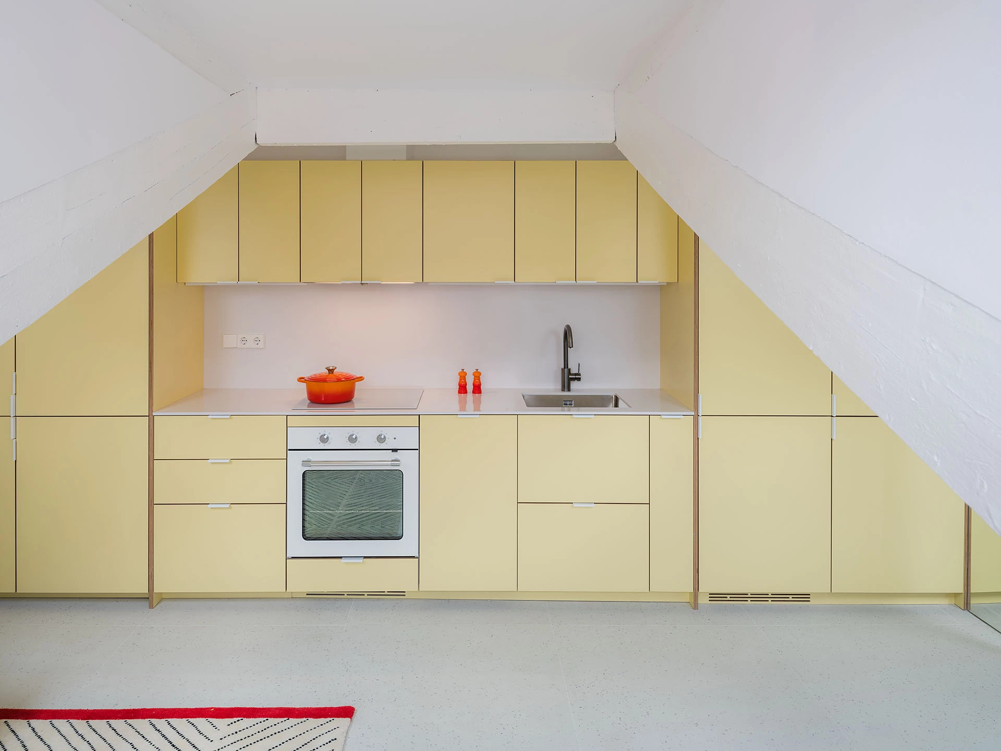
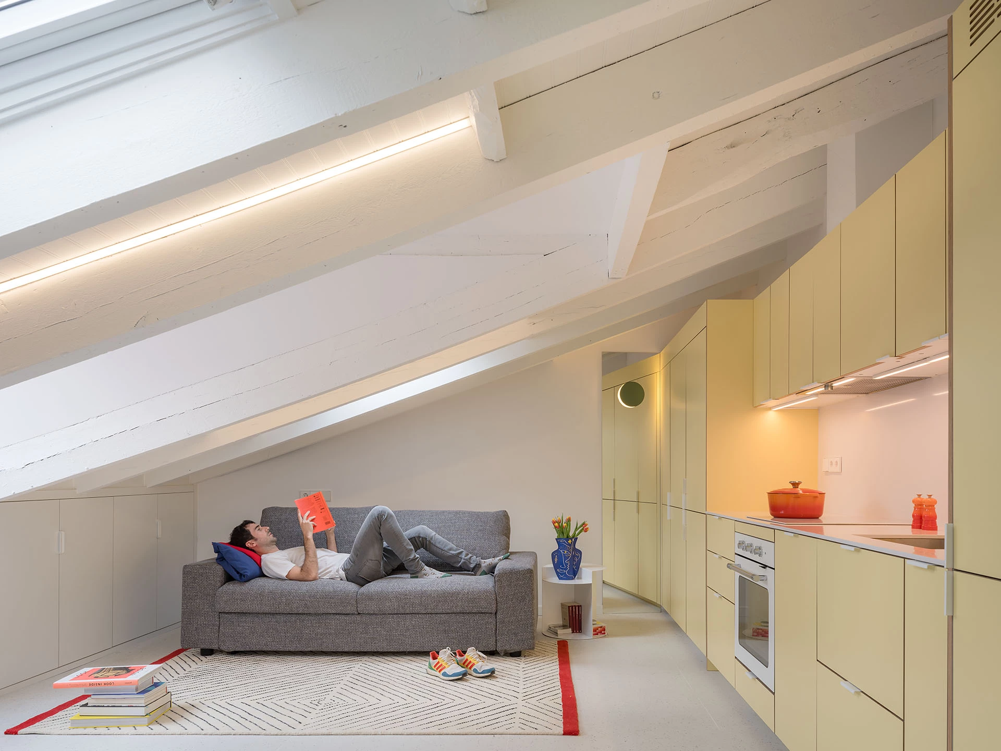
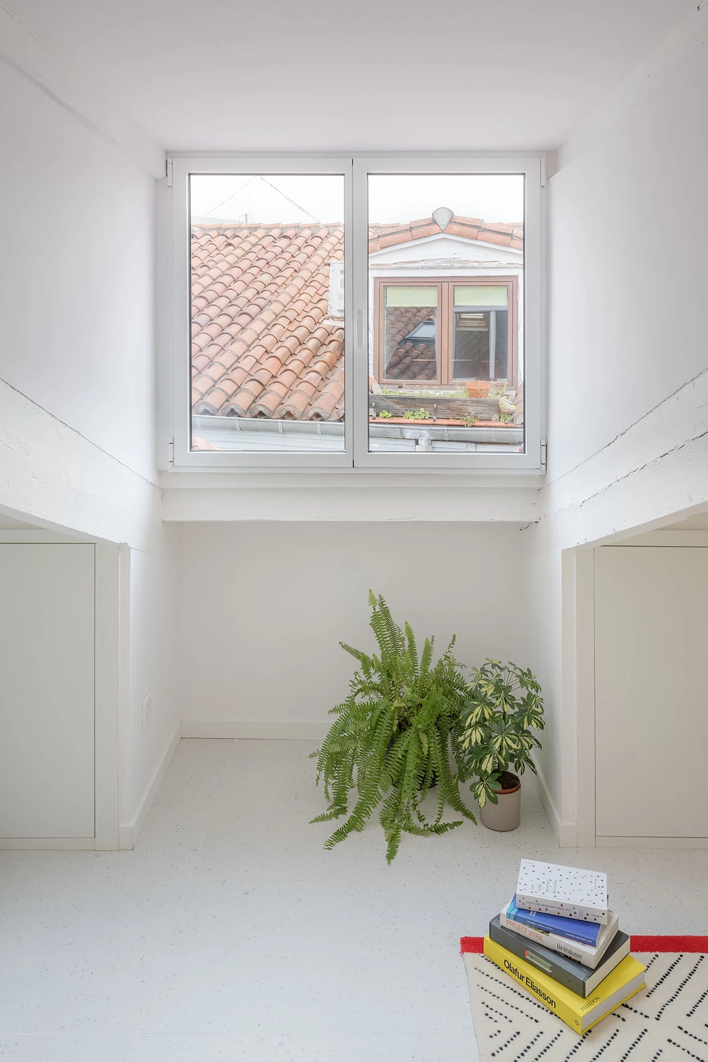
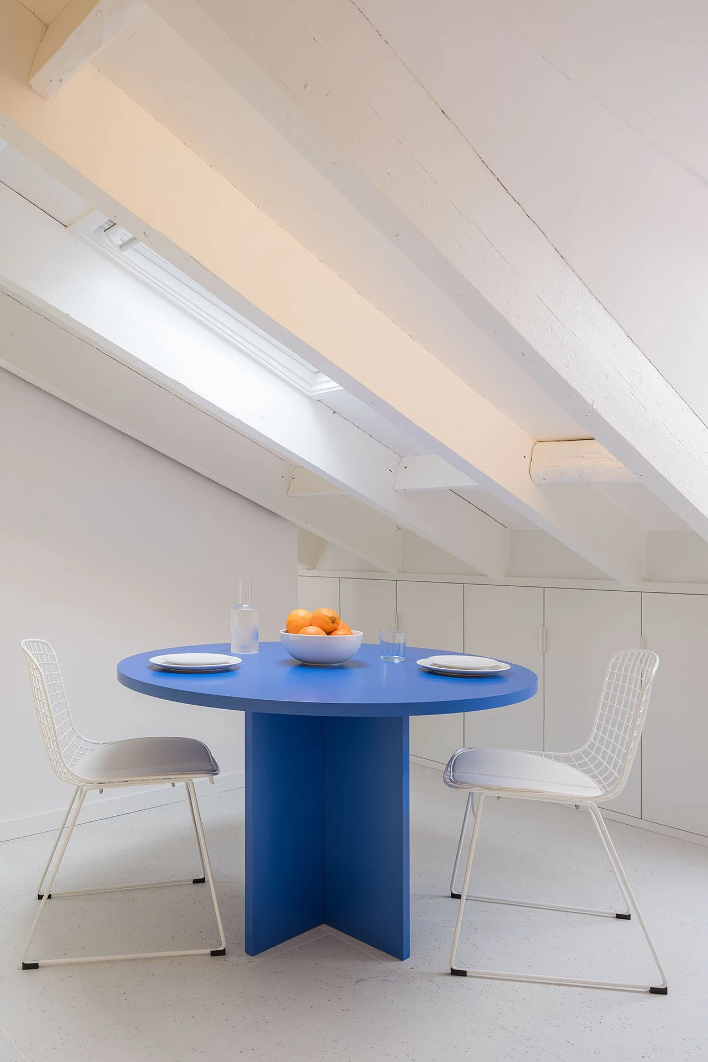
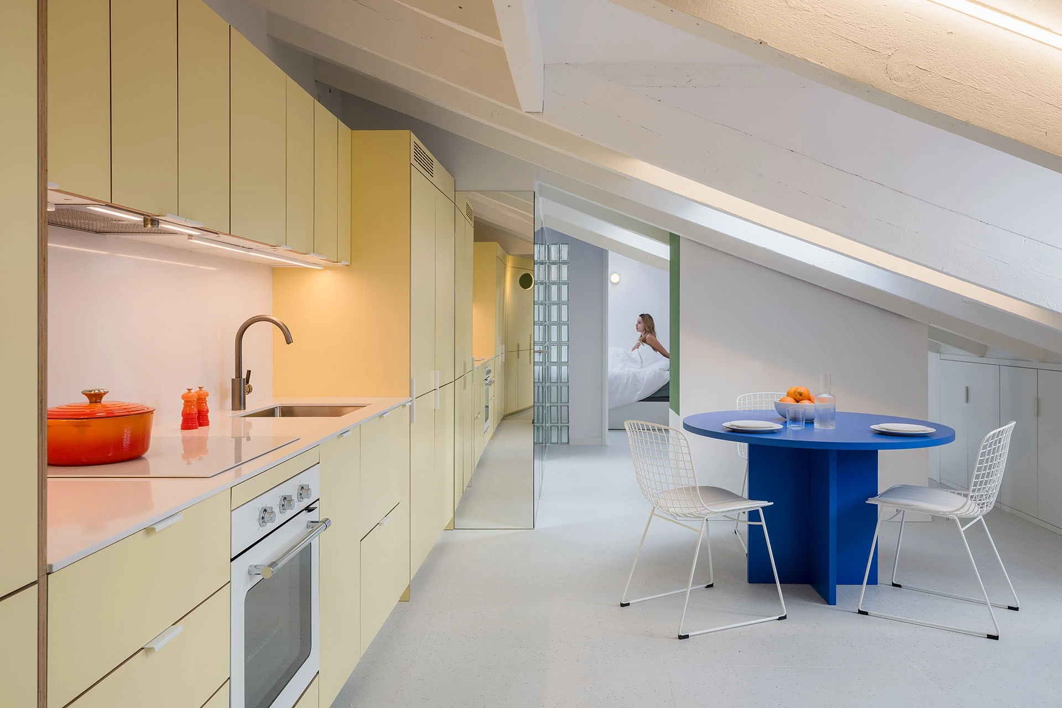
Principal Architects:Gonzalo Pardo
Structural Engineering:REDO Construction
Building Area:42 ㎡
Location:Madrid, Spain
Photos:Miguel de Guzmán.Rocío Romero
Text:gon architects
Interview:Chloe Su
主要建築師: 貢薩洛.帕爾多
結構工程:REDO 建設
建築面積:42平方公尺
座落位置: 西班牙馬德里
影像: 米格爾.德.古茲曼 羅西奧.羅梅羅
文字: 岡建築師事務所
採訪:蘇新婷

