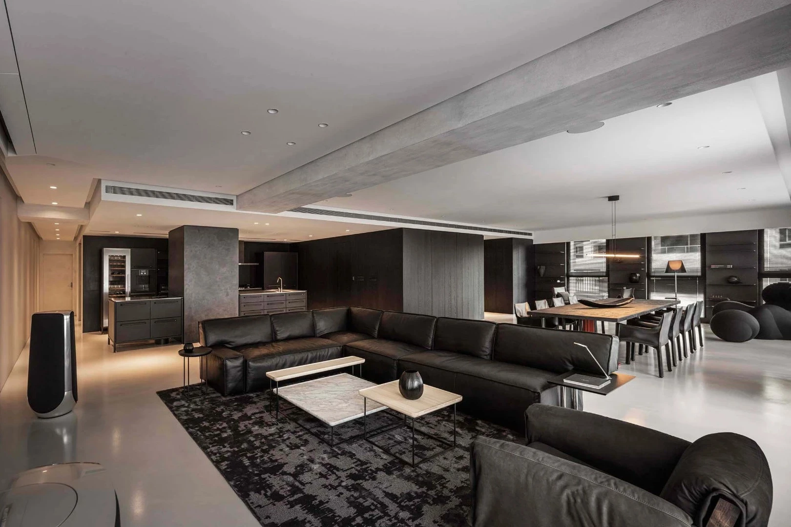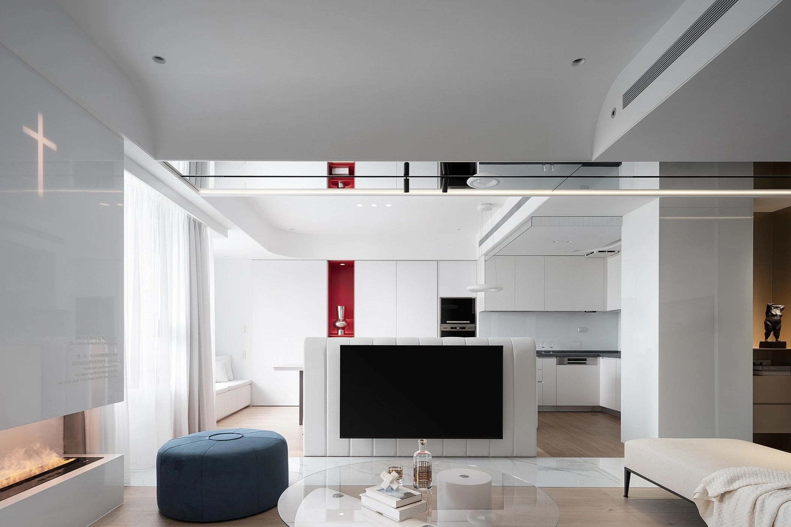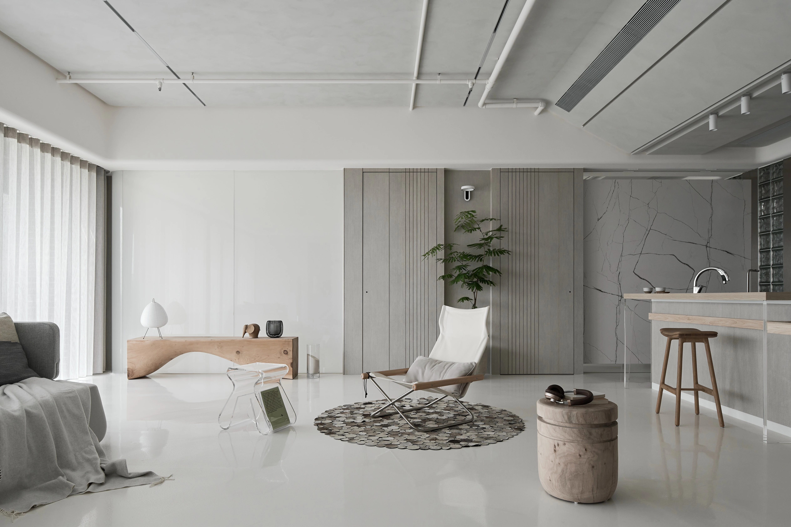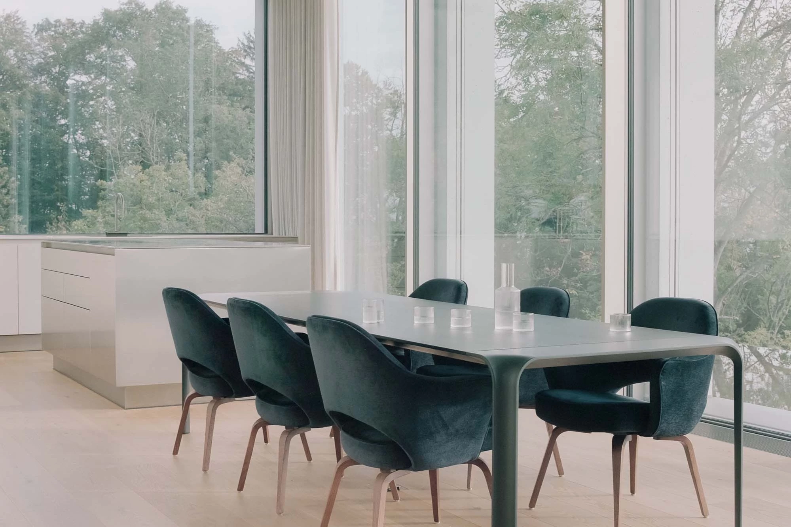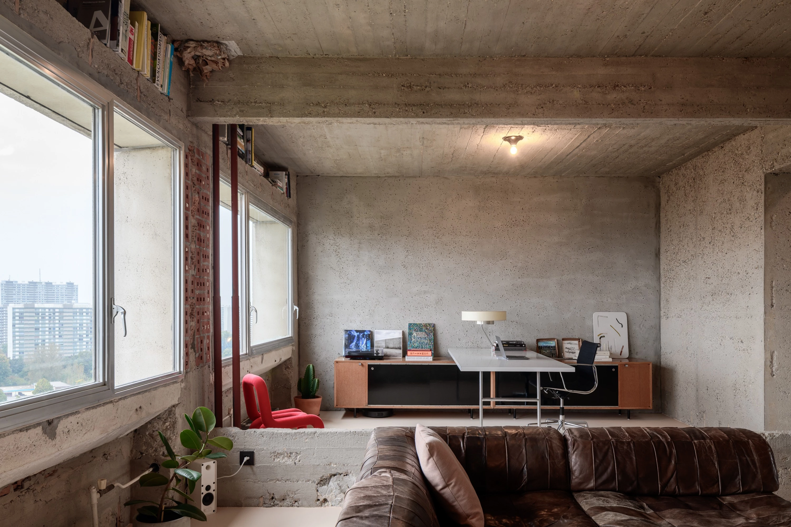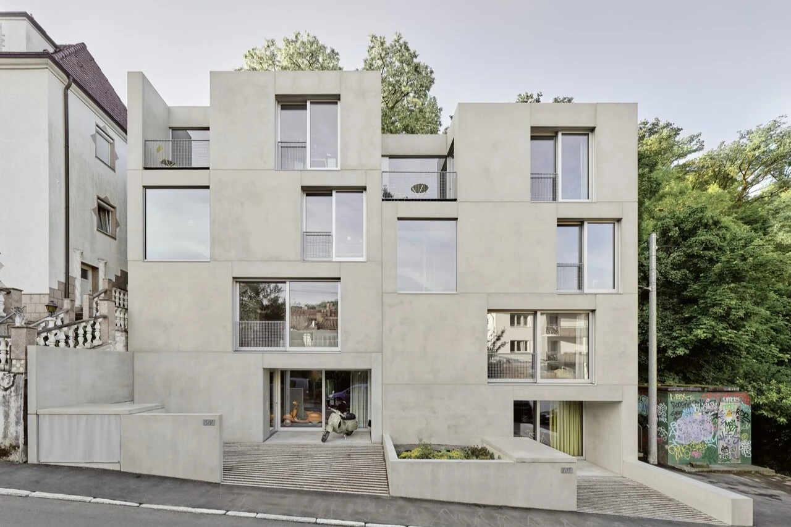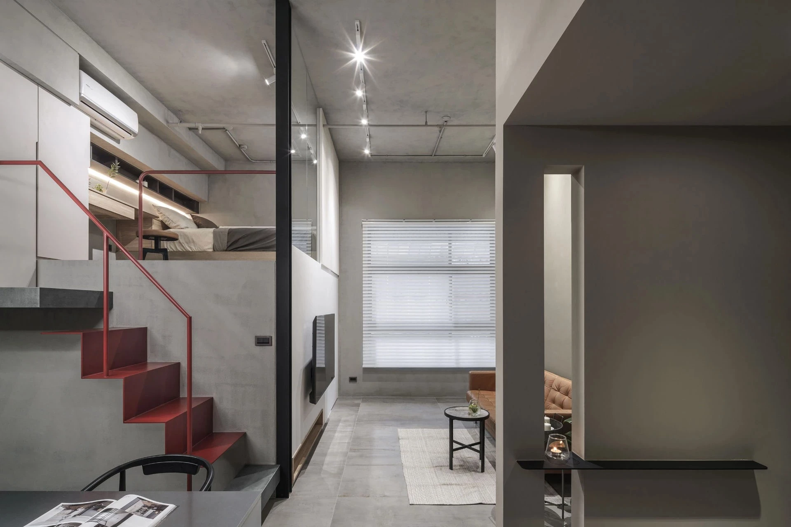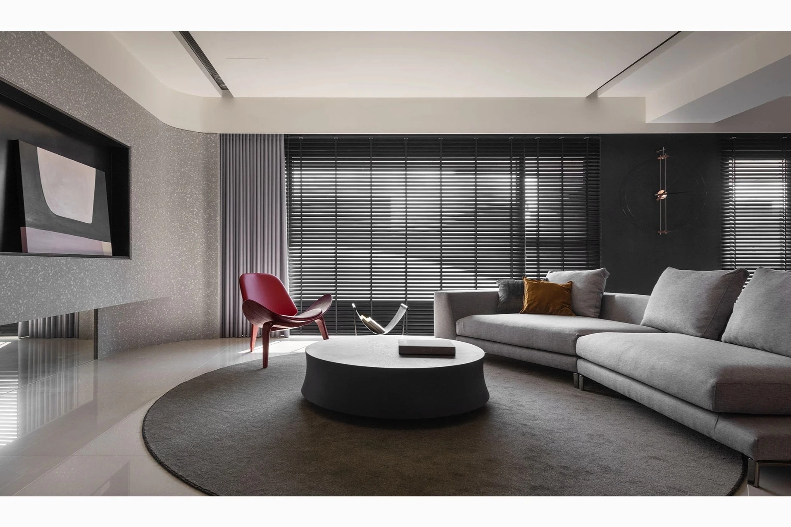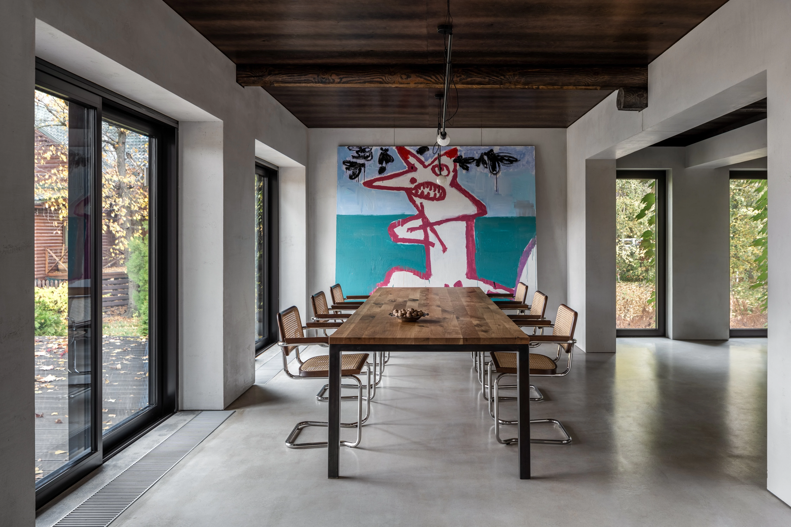西班牙巴塞隆納 雙牆之間 CASA0006
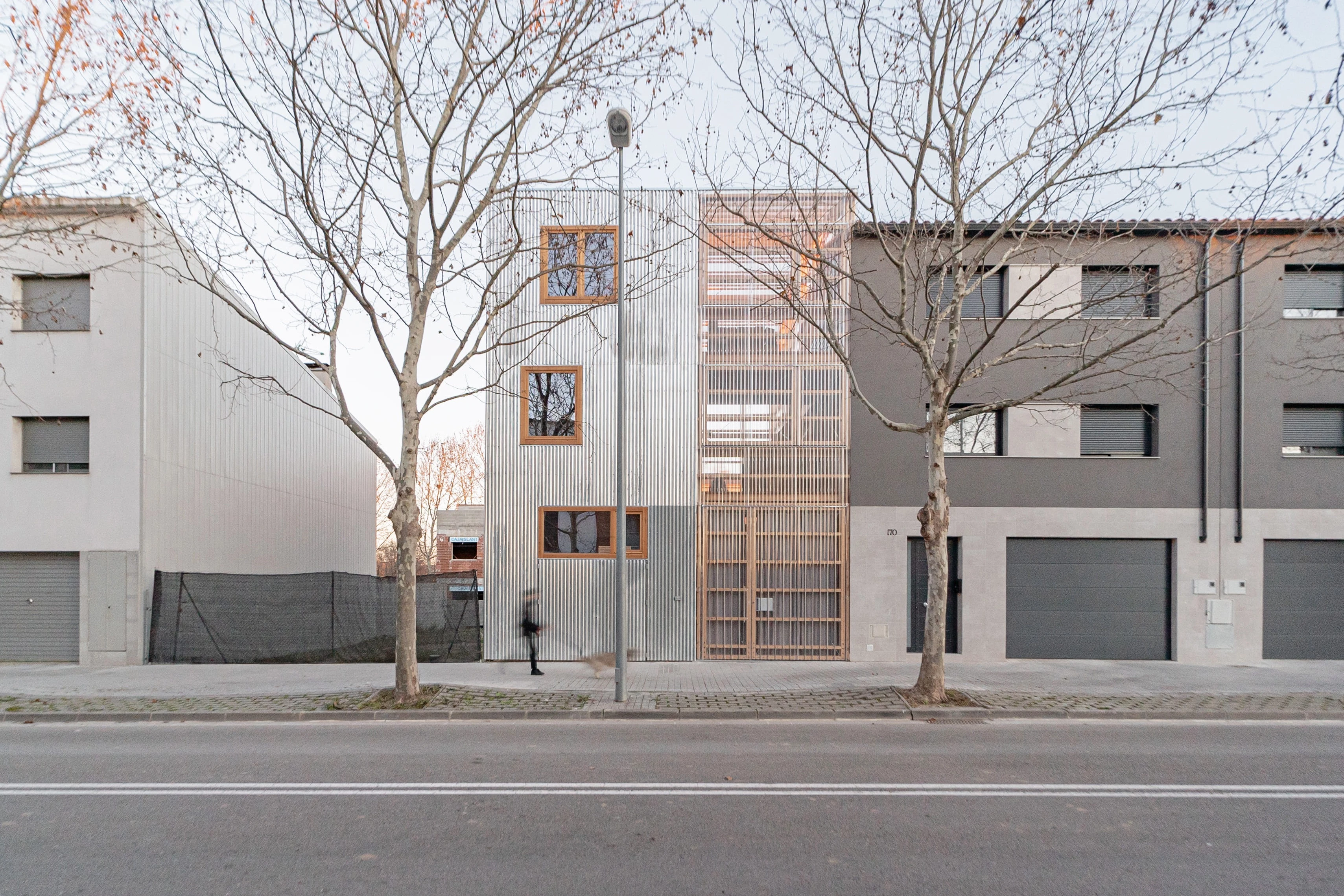
The project arose from the combined conditions of the place (a plot located in a residential fabric with houses between party walls, built on one side only) and the program (a couple with two daughters that wants 2 or 3 rooms and multipurpose spaces) adding the challenge of working with a tight initial budget. With this condition, and also adding the clients’ demand for multi-purpose spaces in the house, the required living area is pre-dimensioned: the result is well below the maximum permitted built area (approximately 150 m2 required < 270 m2 possible by regulations, excluding the attic).
該案源於基地條件(位於住宅區內的一塊地塊,房屋位於牆體之間,僅一側建造)與項目對象期望(一對夫婦育有兩個女兒,希望有2 至3 房和多功能空間) 的綜合條件所誕生,同時也面臨預算緊張的挑戰。 在此情況之下,考慮客戶對多功能空間的需求,以及對所需居住面積所進行的評估:結果遠低於的最大允許建築面積(約150 平方米的要求< 規定的 270 平方米,不含閣樓)。






With these premises, the project proposes to retreat the interior space from the south-west party wall, maintaining the maximum permitted volume and freeing up a strip that has a favorable orientation and functions as an intermediate space capable of improving the conditions of the interior space. This gesture minimizes the built and climatized surface area to that which is strictly necessary, reduces the cost of the construction work and offers a space with differentiated characteristics and uses with (variable) comfort at a low price.
在上述前提下,設計團隊建議將室內空間從西南側的牆壁上移開,保持基地允許下的最大容積,並騰出一條具有良好朝向和功能的帶狀空間,作為能夠改善室內動線條件的中間空間。這種做法將建築和空調面積減少到了絕對必要的程度,除了降低建築工程的成本,亦以較低的價格提供一個具有差異化特徵和使用(可變的)舒適居住空間。



The intermediate space is solved with lightweight construction (transparency, absorption, fast response) and the interior spaces volume with wet construction (thermal inertia, stability, slow response). However, the interior enclosures and the staircase are also lightweight, facilitating future modifications, unifying the spatial perception of the whole and making the surfaces close to the users friendlier to the touch.
To increase the accumulation of passively captured energy through the intermediate space, it is necessary to incorporate construction solutions that provide thermal inertia. For economic reasons, construction tradition and speed of execution, the structure of the interior spaces is resolved with mortar block masonry, the cavities of which are filled with compacted earth from the excavation. This results in a low-cost construction system with high thermal inertia and good hygrothermal performance, which at the same time reduces the production of construction waste. The wall that separates the two spaces of the house (intermediate wall) is not insulated and acts as an accumulator of incident solar radiation, releasing it into the interior at night. The thickness has been dimensioned specifically for this function, ensuring that it compensates for energy losses.
中間空間採用輕量結構解決(透明、吸收、快速反應),內部空間則採用濕式結構(熱慣性、穩定性、慢響應)。 然而,內部圍護結構和樓梯也採用了輕盈結構,方便日後改裝,統一了整體的空間感,並使靠近使用者的表面觸感更加舒適。
為透過中間空間以增加被動捕獲能量的積累,因此有必要採用提供熱慣性的建築方案。出於經濟、建築傳統和施工速度等方面的考慮,室內空間的結構採用砂漿砌塊砌築,其空腔由挖掘出的實土填滿。 這樣就形成了低成本、高熱惰性和良好濕熱性能的結構系統,同時減少廢棄物的產生。分隔房屋兩個空間的中間牆沒有隔熱層,因此可蓄積入射的太陽輻射作用,並在夜間將其釋放到室內。牆壁的厚度便是專門為這項功能所設計的,以確保可補償能量的損失。



The intermediate space is used to improve the performance of the outdoor aerothermal unit, making it exchange with this space, which has a more favourable temperature than the outside, and to carry out the air renewals of the interior space, reducing losses. In addition to this strategy, there are large openings on the SE façade, cross and night ventilation, and generous insulation with wood fibre panels not only on the façades and roof but also on the NE party wall. The only air-conditioning system in the house is a 20cm active concrete floor slab on the ground floor, whose heat is transmitted through the mass of the floor slabs (of concrete joists and vaults) and the staircase (which can be divided into sections) to the upper spaces.
利用中間空間提高室外風熱機組的性能,使其與該空間進行比室外更有利的溫度交換,並進行室內空間的空氣更新,減少損失。 此外,更在東南立面上設置了大開口、交叉通風和夜間通風,並在立面和屋頂以及東北側牆壁上使用了大量木纖維板進行隔熱。 房屋內唯一的空調系統是底層 20 公分的活性混凝土樓板,其熱量透過樓板(混凝土托樑和拱頂)和樓梯(分段為多個部分)的質量傳遞到上層空間。



主要建築師:羅傑.馬蘭吉斯.巴約 伊格納西.卡薩斯.克拉拉姆特 梅里.門薩.比奧斯卡 桑德拉.普拉特.特拉列羅 莎拉.費蘭.巴盧斯 維克多.納達萊斯.莫拉萊斯 安娜.布爾加亞.維達格爾
空間性質:住宅
建築面積:236平方公尺
座落位置:西班牙巴塞隆納
影像:阿扎爾.洛佩斯.維拉諾瓦
文字:taller11
整理:王韻如
Principal Architects:Roger Maranges Bayó.Ignasi Casas Claramunt.Meri Mensa Biosca.Sandra Prat Trallero.Sara Ferran Ballús.Víctor Nadales Morales.Anna Burgaya Verdaguer
Character of Space:Residence
Building Area:236㎡
Location:Barcelona, Spain
Photos:Atzar López Vilanova
Text:taller11
Collect:Ana Wang

