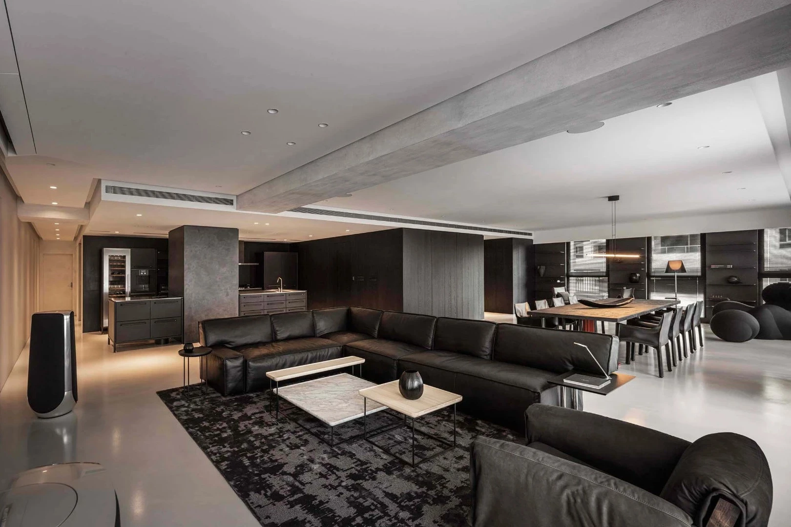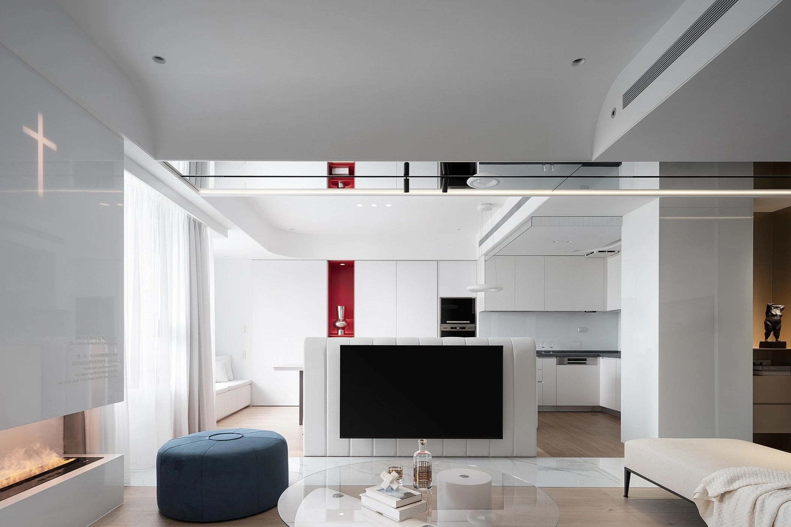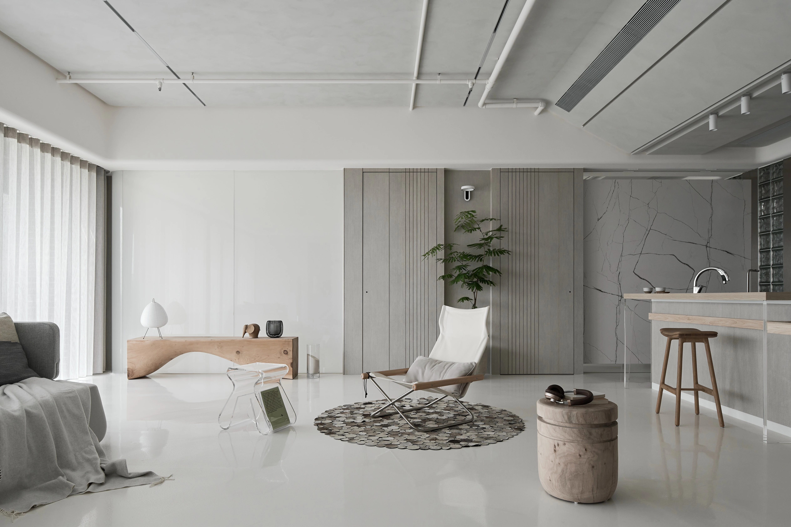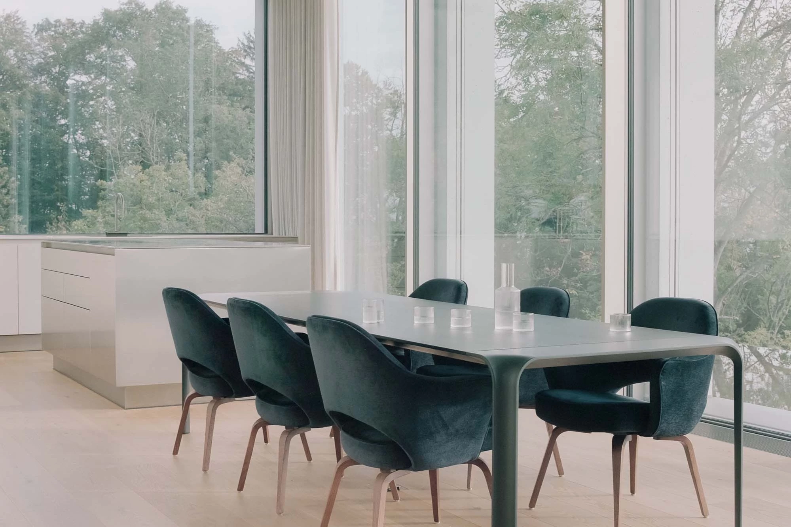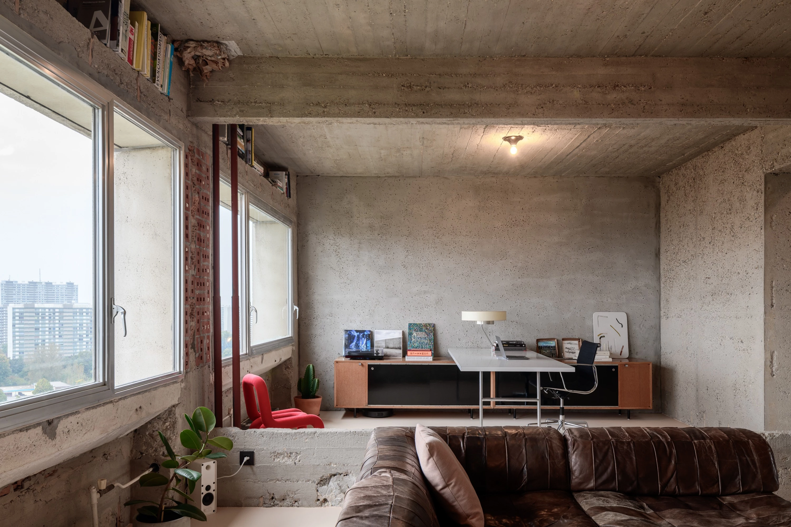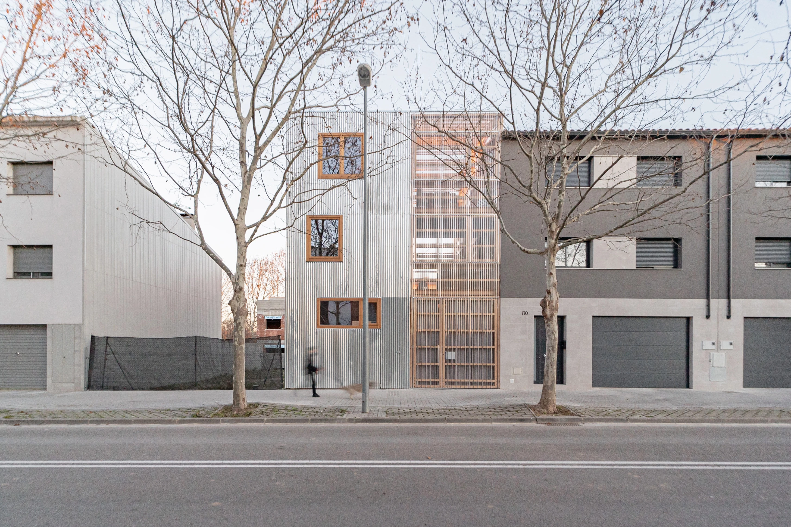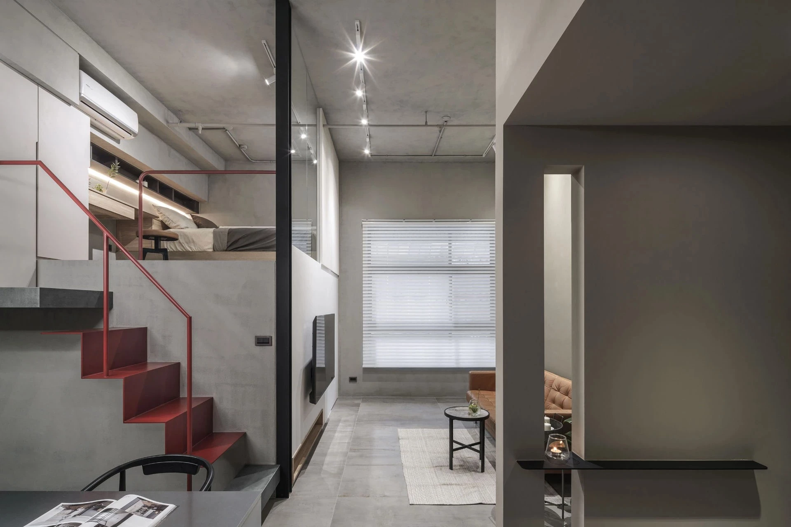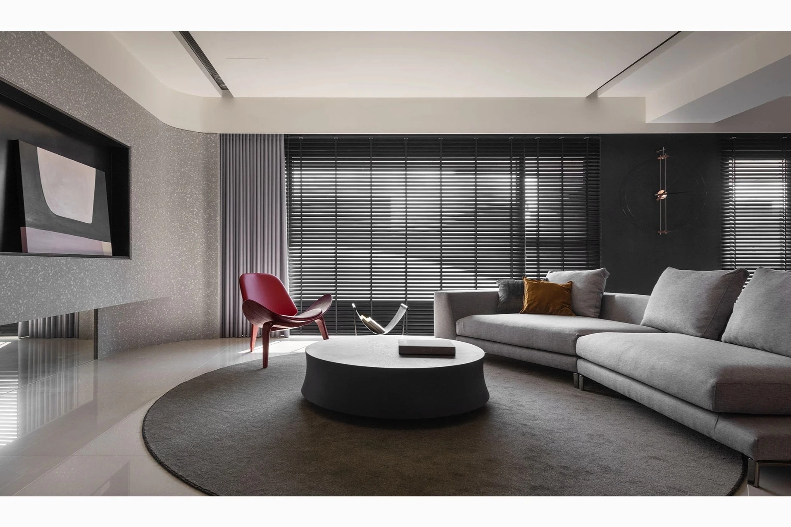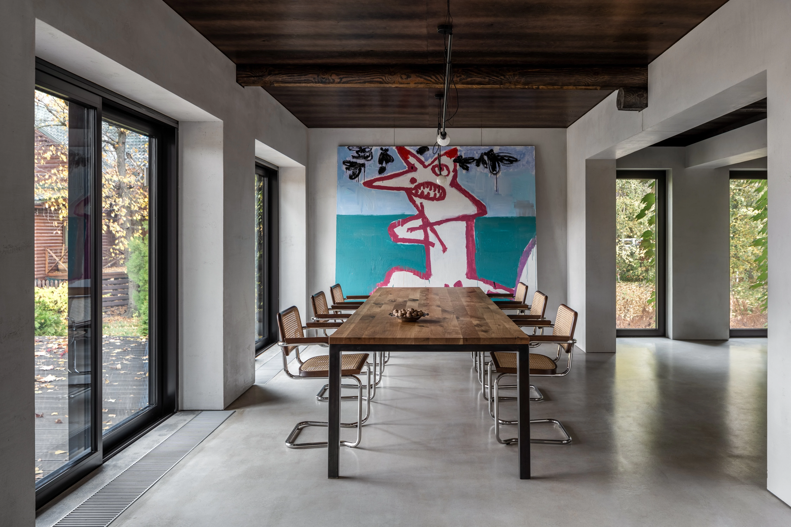德國斯圖加特 HS77住宅
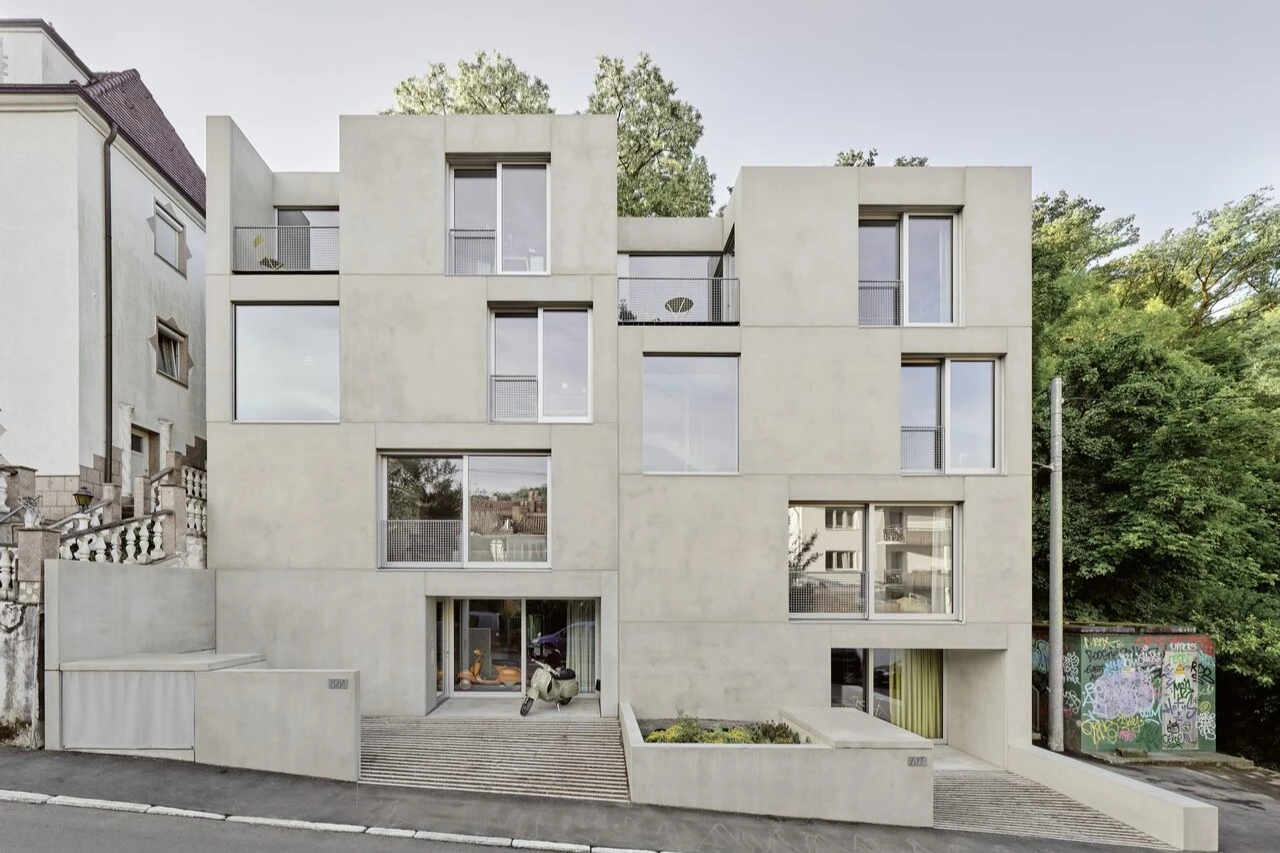
In Stuttgart South, on one of the Heslach slopes, the VON M office has found one of those still open plots of land that are becoming so rare in the city. Because of its topography, on a slope that rises sharply to the south, it was long considered almost impossible to build on. The architects have developed two almost identical houses, each with an almost square floor plan. The design incorporates both the eaves height of the neighboring house to the east and its building depth as a scale-setting element. Since the building had to dig up to three stories into the ground due to the extreme slope of the site, it was quickly determi- ned that a large part of the house would have to be built in concrete.
Aware of the difficulties of the building material with regard to its CO2 emissions, the architects then de- veloped a flexible interior for the robust concrete shell with the aim of enabling different floor plan variants in the extension, which would also allow conversions in the future. To this end, they established a cruciform floor plan scheme that allows for different options of interior space joining with light curtains, wooden parti- tions or cabinets. Even if the respective places in the floor plan are not occupied by a wall, wooden strips embedded in the floor indicate the scheme and provi- de subtle zoning of the rooms. This not only ensures that the actual floor plan variants in both houses are adequate for the respective residents, but also that the residents can still make changes in the future that correspond to the changes in their respective living circumstances.
本案坐落於德國斯圖加特南區一陡峭山坡之中,由兩棟外觀幾近相同、占地面積方正的房屋所組成。由於位處陡峭上升坡道,使其建造不易,設計團隊因此參考鄰近建築的屋簷高度,以及量體深度訂定整體規模,並為穩固建築基礎而向下深挖三層最為基底,並選用混凝土作為主要建材。此案透過輕質窗簾與木質部件代替平牆,旨在打造靈活多變的平面佈局,滿足居者的各式需求,亦保留空間改動的彈性。




Following a logical sequence towards more privacy, the rooms develop from the public of the street into the house and there successively upwards. Like a spa- tial threshold, a small forecourt is inserted between the street and the house, which is a terrace, driveway, front garden and garbage can enclosure in equal mea- sure. On the first floor there is an all-purpose room, which could be a parking space for two-wheelers as well as a workplace or guest room, two storage rooms on the slope side and a guest toilet. The staircase is accompanied by an almost house-high air space, which can be retrofitted with an elevator at a later stage if necessary. The aesthetics of the exterior are continued here unbroken: Concrete and the already familiar industrial grilles for parapets and handrails. From here, one enters an open living area on the 1st floor, which can be separated by a wooden wall in the direction of the kitchen on the slope side, but is currently open. Thus, the entire floor as a permeable living space including kitchen with dining area, couch and armchairs on both sides with windows connected to the outside space. Towards the slope, both houses have small courtyards with enclosures that dig into the slope as private outdoor spaces and do not allow views from the outside.
此案採取循序漸進的布局規劃,隨樓層上升增強隱密性;地面層作為公共空間,包括前院、開放式起居空間、廚房、用餐區和庭園,上方樓層則作休憩用途。前院位於街道和住宅之間,是車道亦是花園;起居室與廚房以一道木牆相隔,透過大片落窗連結室內外,使整體空間通透明亮;建築背側設有一座小庭院,藉圍牆深入斜坡,使外部無法窺見室內,因而形成一處私人的戶外空間。樓梯旁保留加裝電梯的空間,形成與房屋等高的通風場域,更藉由混凝土與工業風格柵的搭配延續整體簡約的俐落美感。





The floor above could also be used as a complete area, but could just as well result in a compartment spatially enclosed by a wall and one optically separated by a curtain - or be exe- cuted with two classical rooms. In addition, there is a bathroom, which in the western twin is equipped with a large round window that looks like a tongue-in-cheek homage to OMA‘s Maison à Bordeaux. The top floor is structurally the same: Here, the street-facing space is currently an open studiolo, supplemented by a room and another bathroom. In addition, there is a small roof terrace from which the view extends far over the roofs of Heslach to the Hasenberg. The views, in fact, are amazing: Again and again, the large, floor-to-cei- ling windows frame the views into the greenery of the mountainside or out to the city. The versatile, flexible floor plan variations create a kind of fluid core within the robust construction, which wraps itself around the interior of the house like a protective shell.
上方樓層設計為多功能區域,可作整層開放使用,亦可利用拉簾劃分空間。此外,團隊特意在二樓西側衛浴設置一面圓窗,目的是向 OMA 的波爾多之家致敬。樓頂的露台能夠眺望遠方山脈,將德國城南區的迷人風景盡收眼底。縱觀整體,靈活內部結構在堅固混凝土建築內形成一股流動性,為居者提供多樣的環境變化與選擇。





Principal Architects:VON M
Structural Engeneering: IfB Seiler
Project manager: Márcia Nunes
Building Area:476 ㎡
Principal Materials:Concrete
Location:Stuttgart, Germany
Photos:Zooey Braun
Text:VON M
主要建築師:VON M

