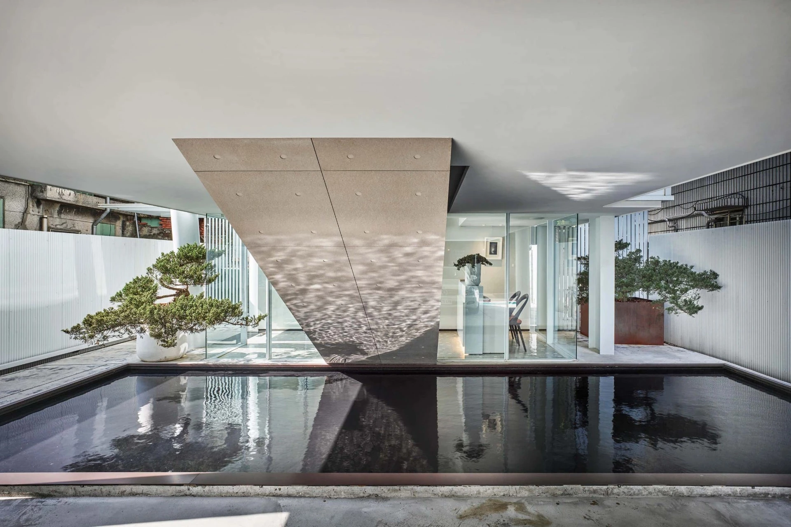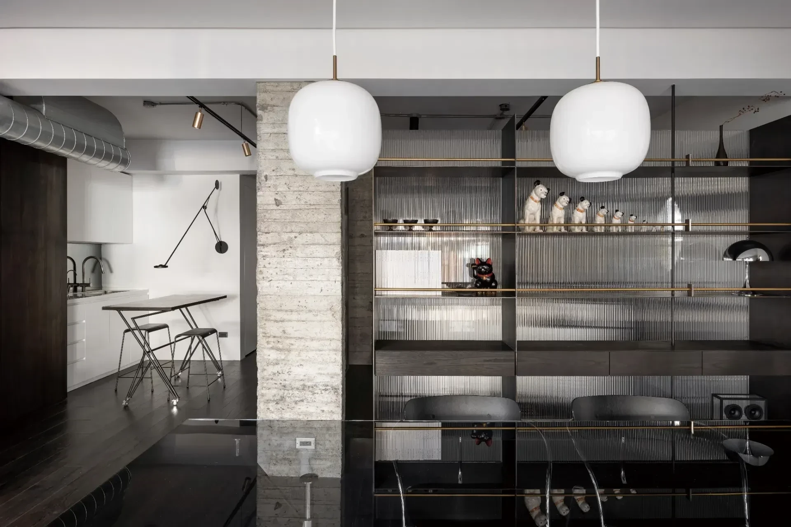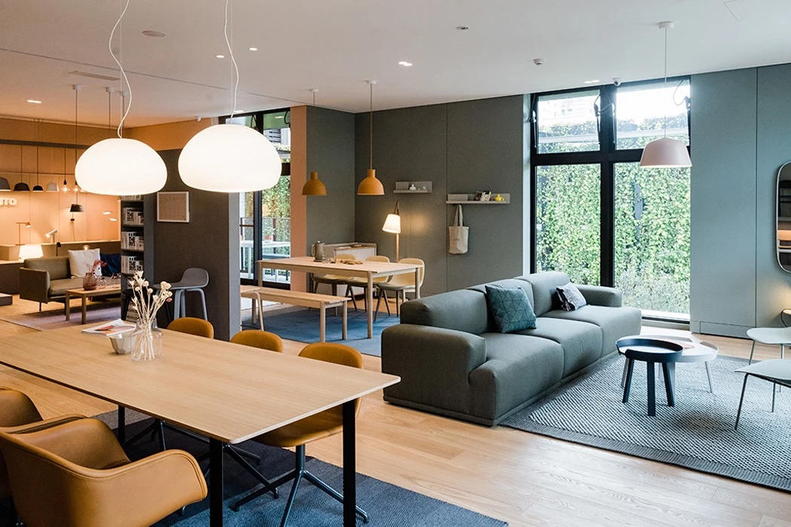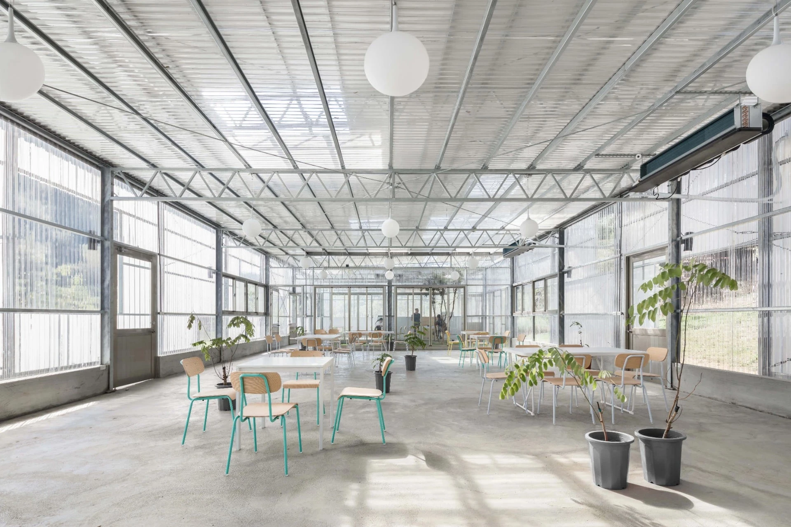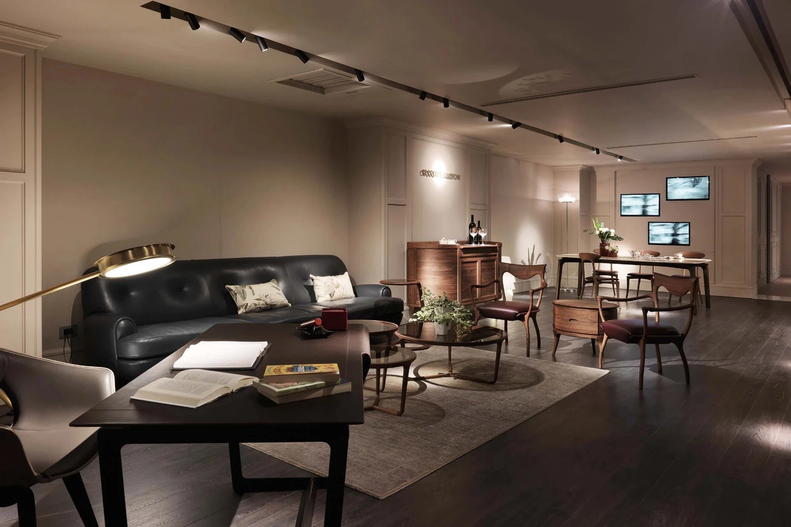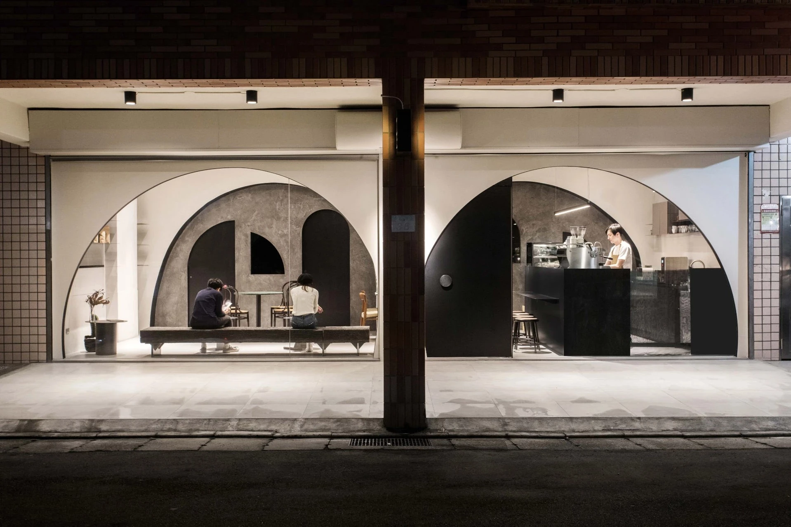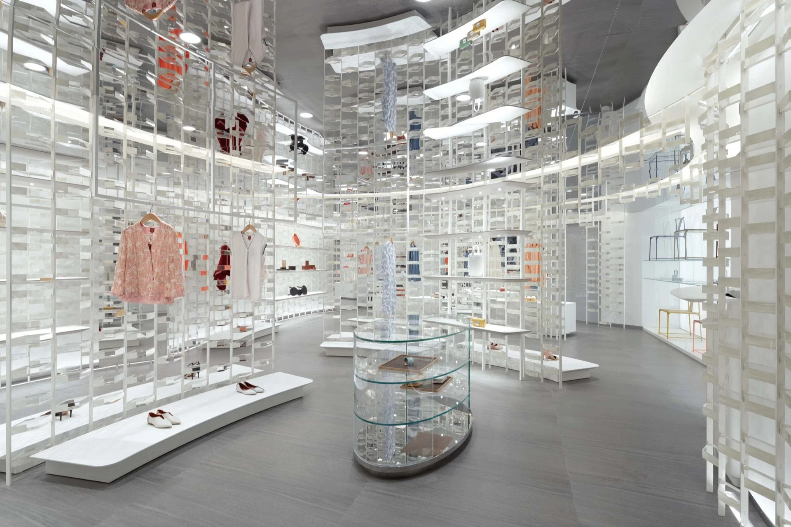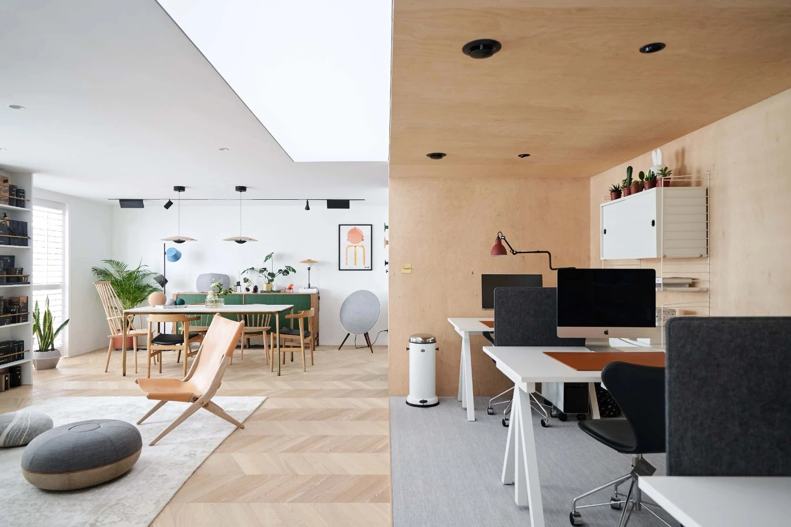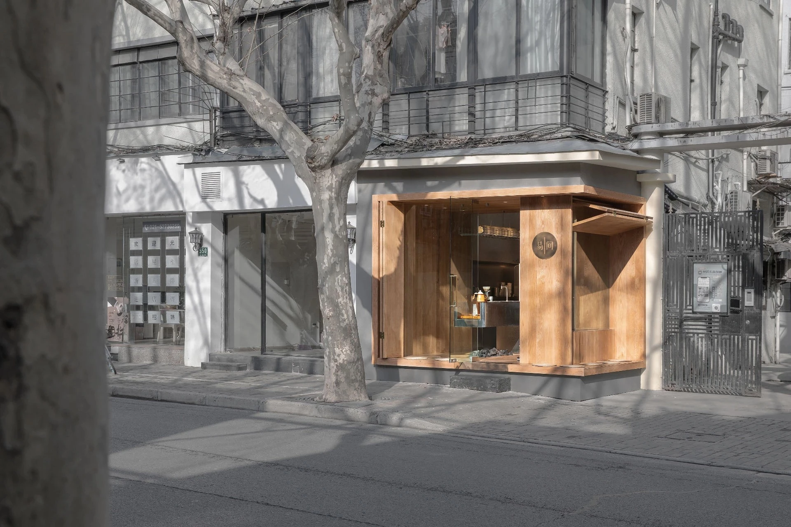台灣高雄 Oskay Store
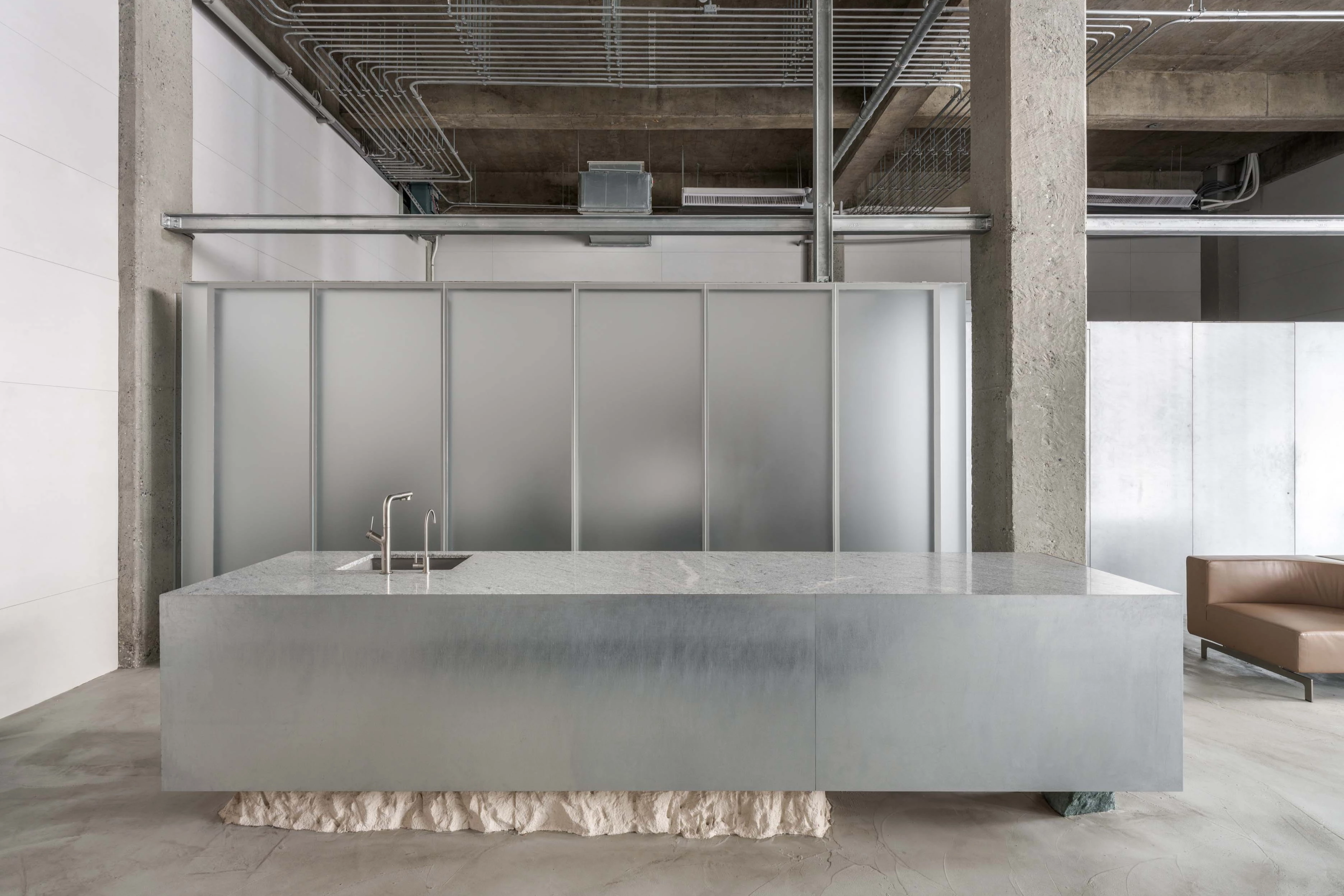
"To make a prairie it takes a clover and one bee, One clover, and a bee, And revery. The revery alone will do, If bees are few." — Emily Dickinson
創造一個美好的地方,就像形成一片草原一樣,需要的只是少量的元素和一些夢想。
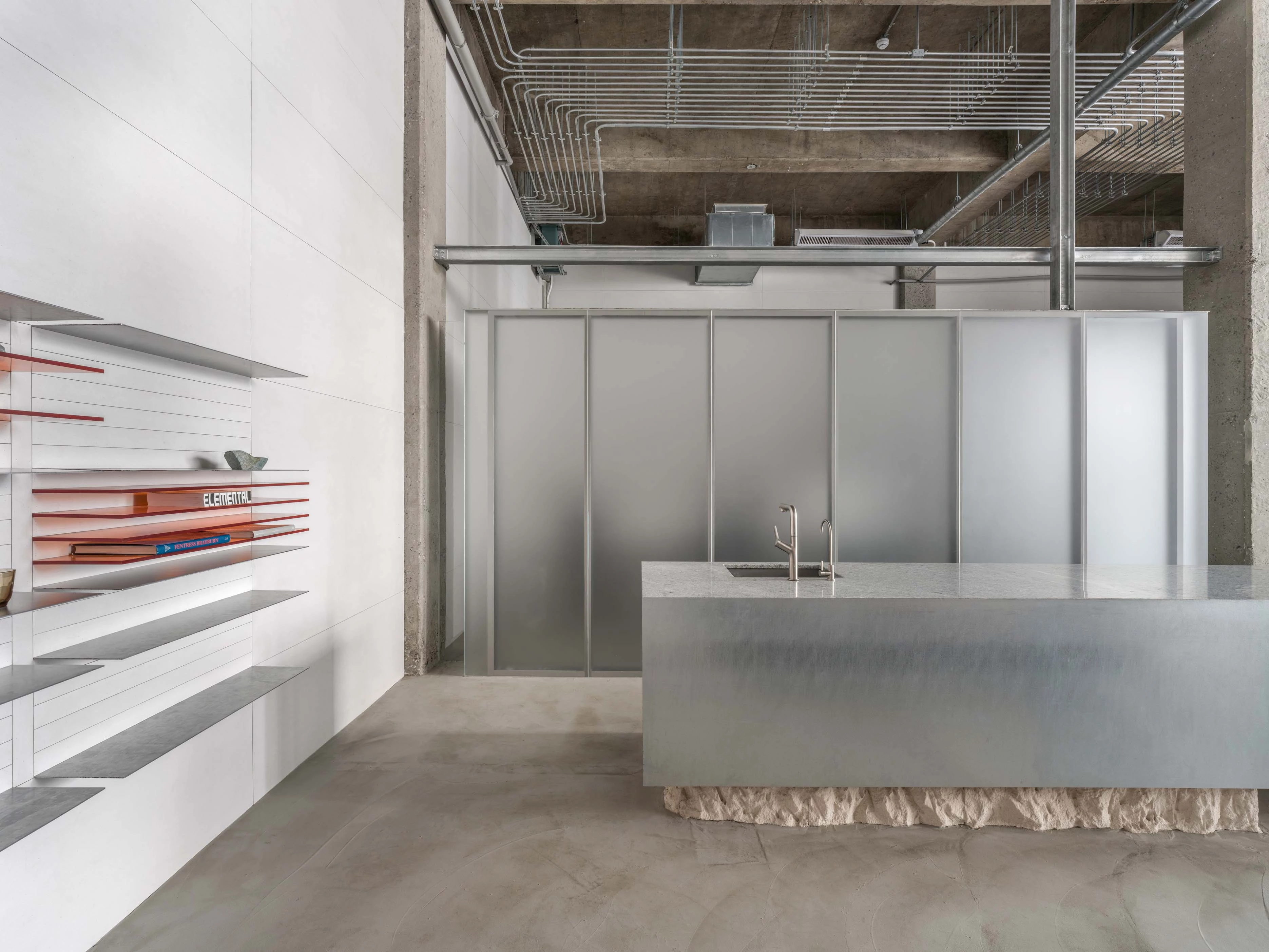
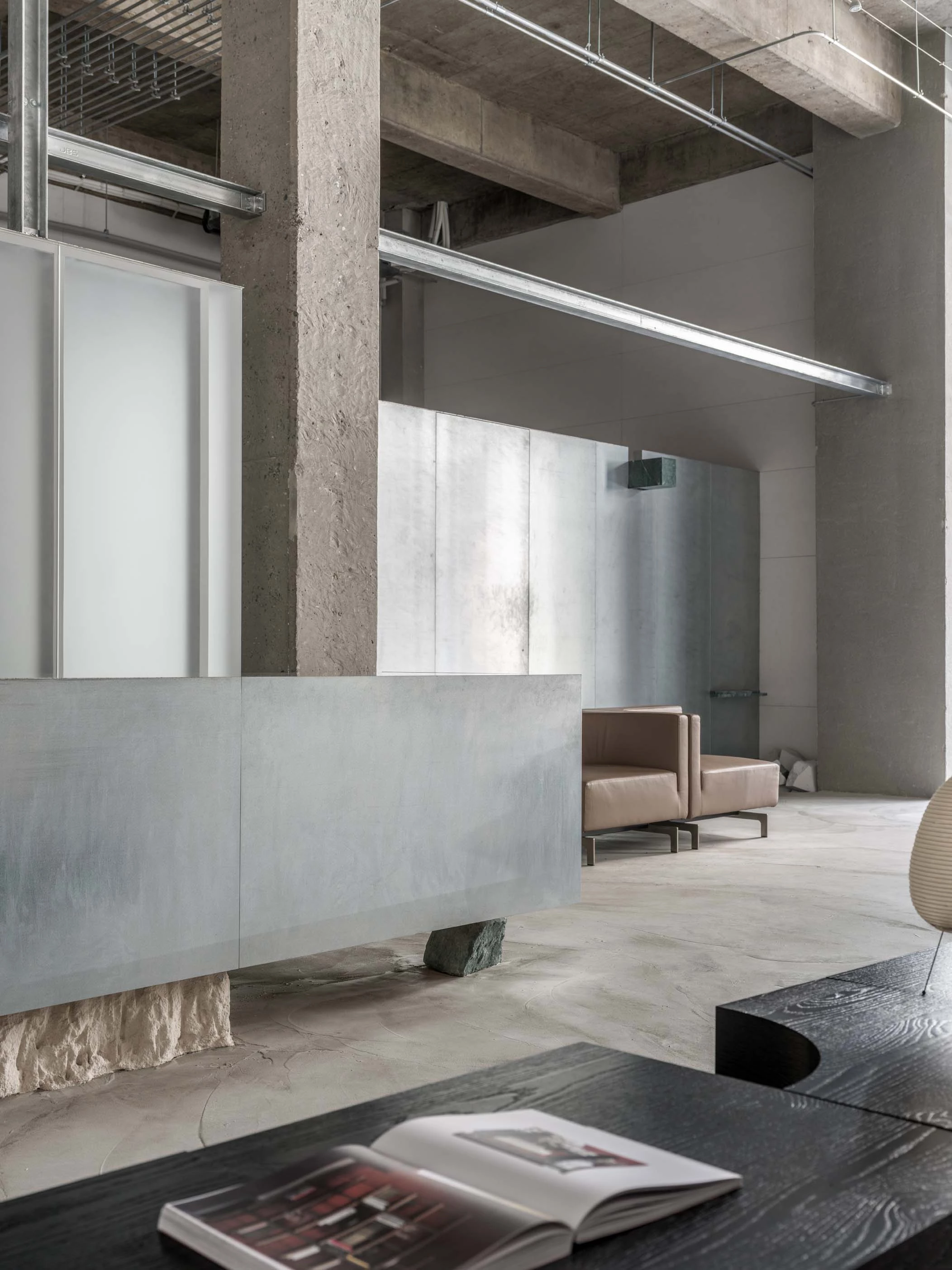
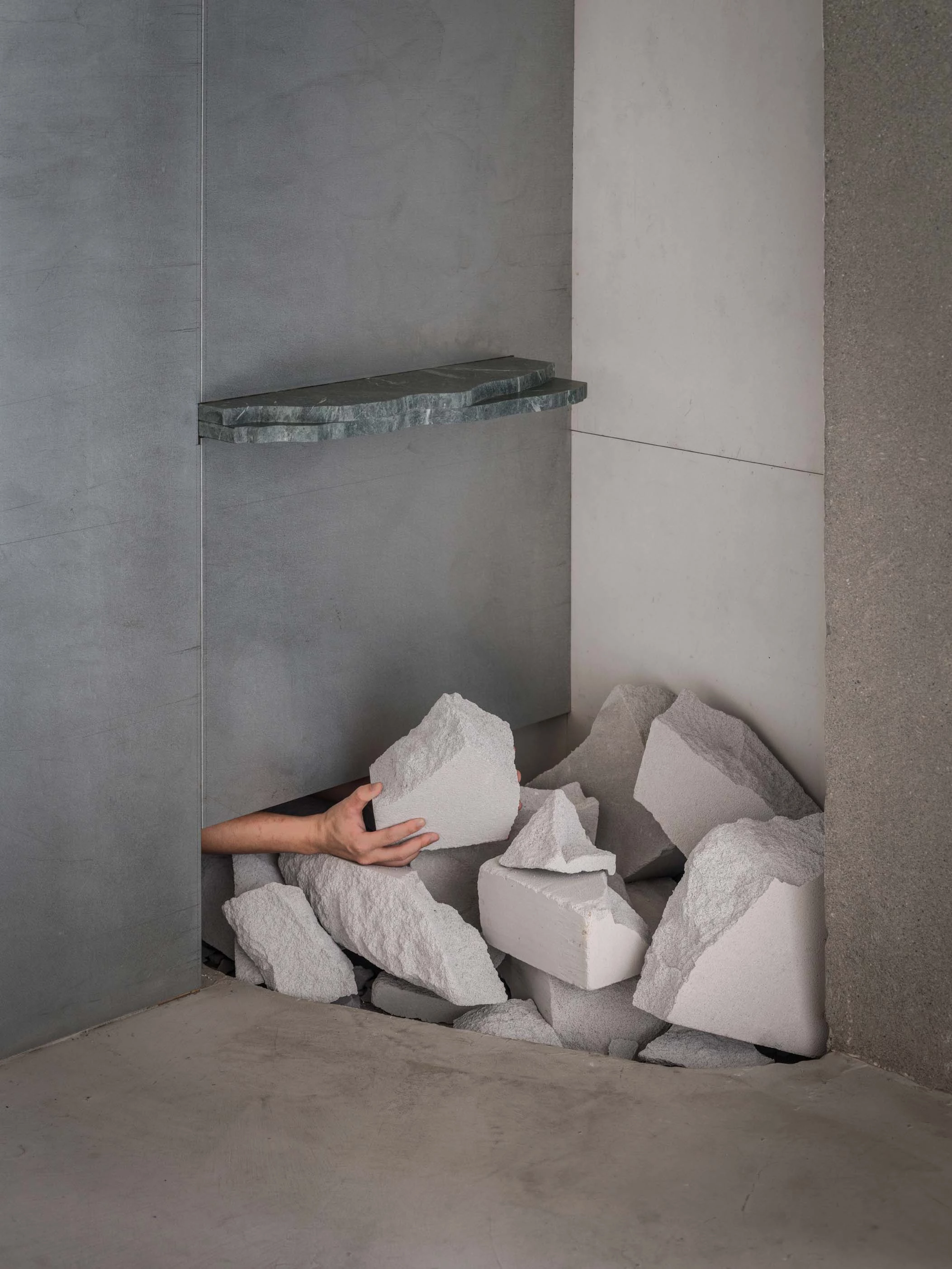
Oskay Store, a curated space, is situated in the historic First Bank Warehouse in Yancheng, Kaohsiung. Drawing inspiration from my perspective growing up in Kaohsiung, I have incorporated the ruggedness of the mountains, the calmness of the sea, and the urban development of the industrial port into our design elements. The aim is to engage deeply with the Yancheng Warehouse culture through these visual elements.
Oskay Store 選物空間坐落於高雄鹽埕第一銀行老倉庫,我們以在高雄成長的視角感受這座城市的獨特,將山的粗獷、海的平靜,以及工業港口的都市發展融入我們的設計元素中,期望透過這些畫面與鹽埕倉庫文化深刻互動。
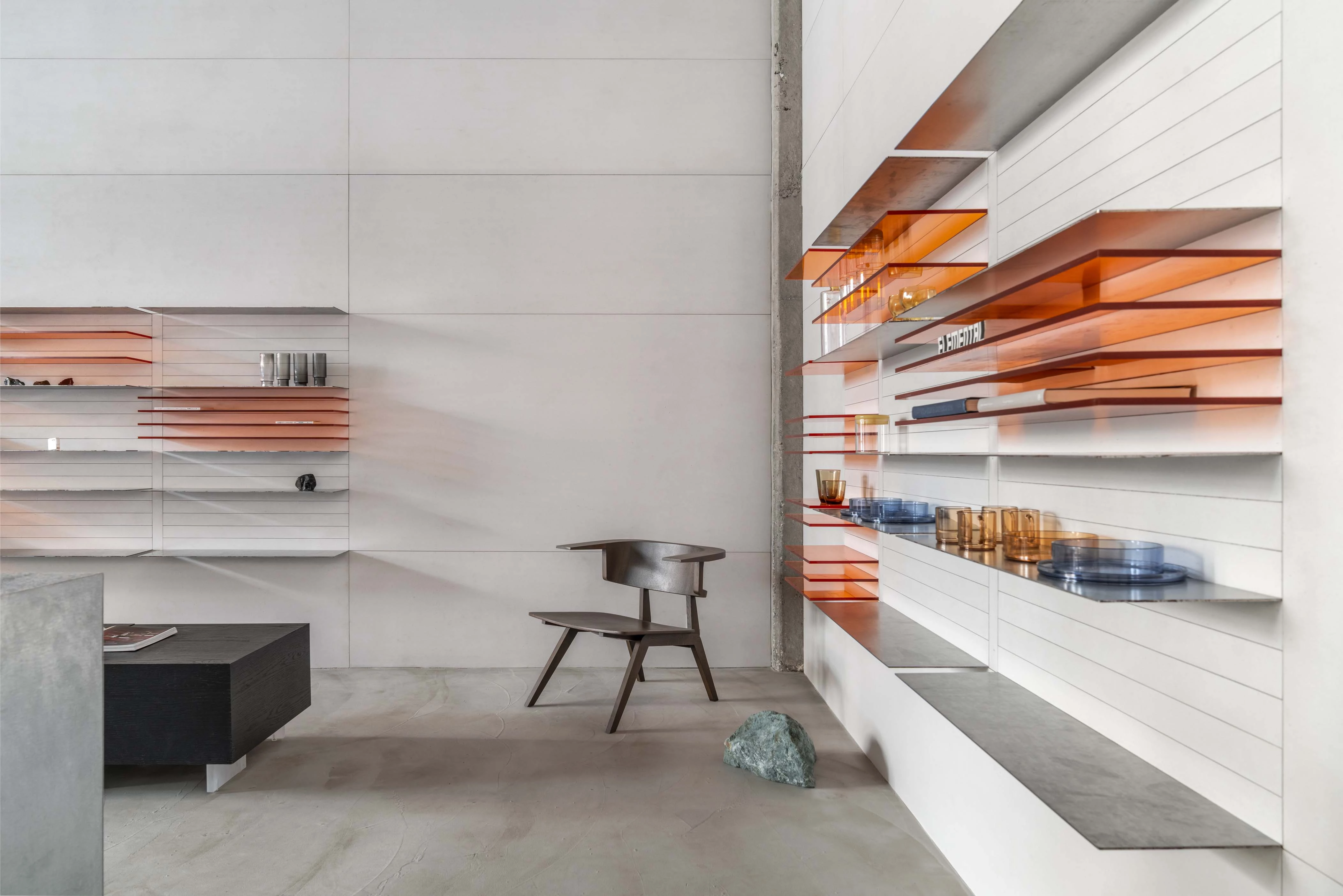
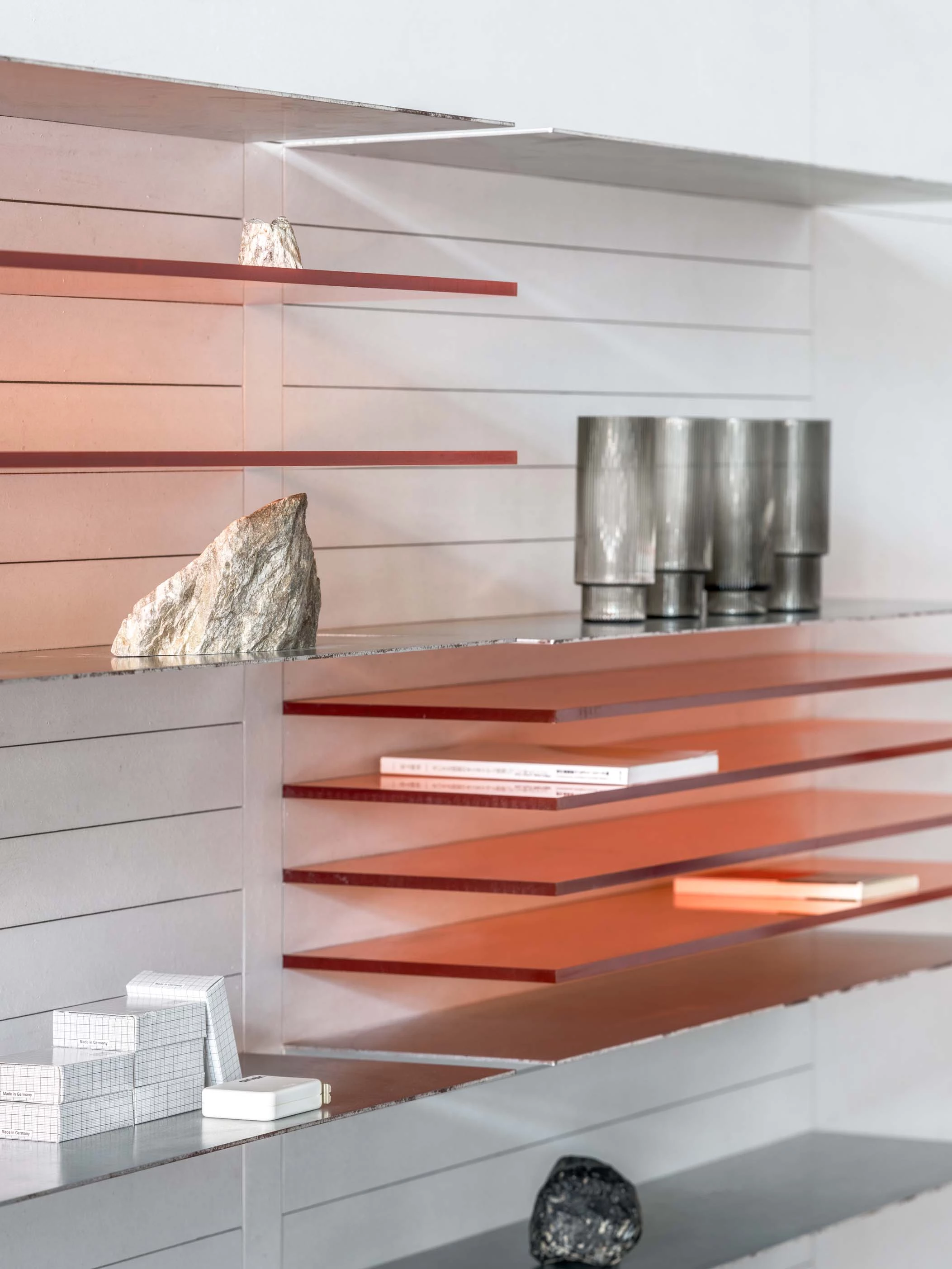
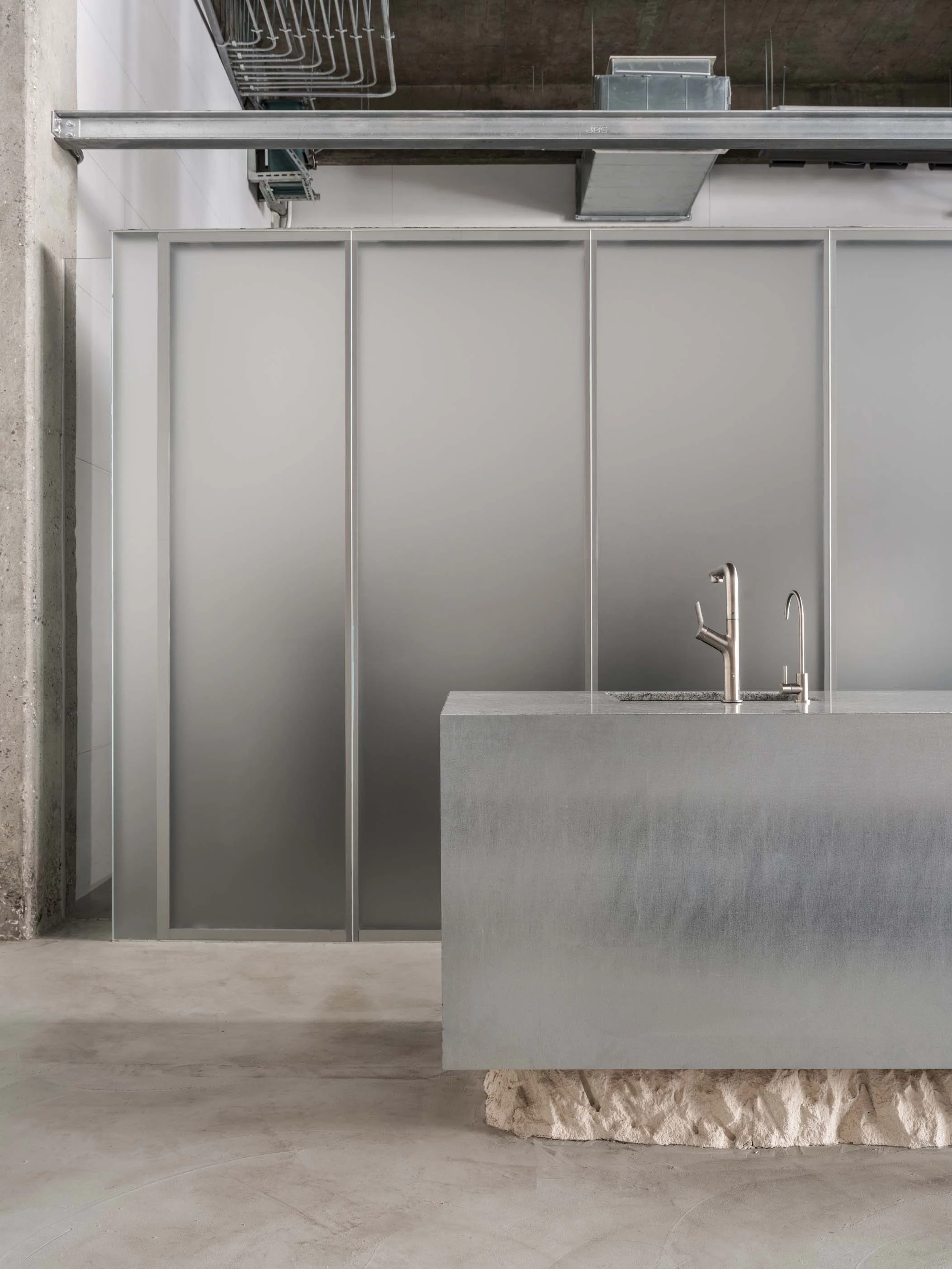
The store's name, "OSKAY," originates from the pause language used by kids playing hide-and-seek in the 70s and 80s in southern Taiwan. We have translated the concept of hiding into a design technique, attempting to create more interesting corners within the space. Confronted with the nearly six-meter-high warehouse, we deliberately exposed the original beams and columns, extensively utilizing raw materials in the interior decoration. This approach is intended to allow for potential recycling and continuation of the warehouse's identity in the face of various future business activities.
店名「OSKAY」源自於 70、80 年代南部小孩在玩捉迷藏時的暫停用語,我們將躲藏的概念轉化為設計手法,試圖在空間中營造更多趣味的角落。面對近六米高的倉庫,我們保留了原始樑柱頂板刻意裸露,空間中大量利用室內裝修中粗胚原料,期望未來倉庫即使有不同的營業行為,都能盡可能的回收及延續下去。
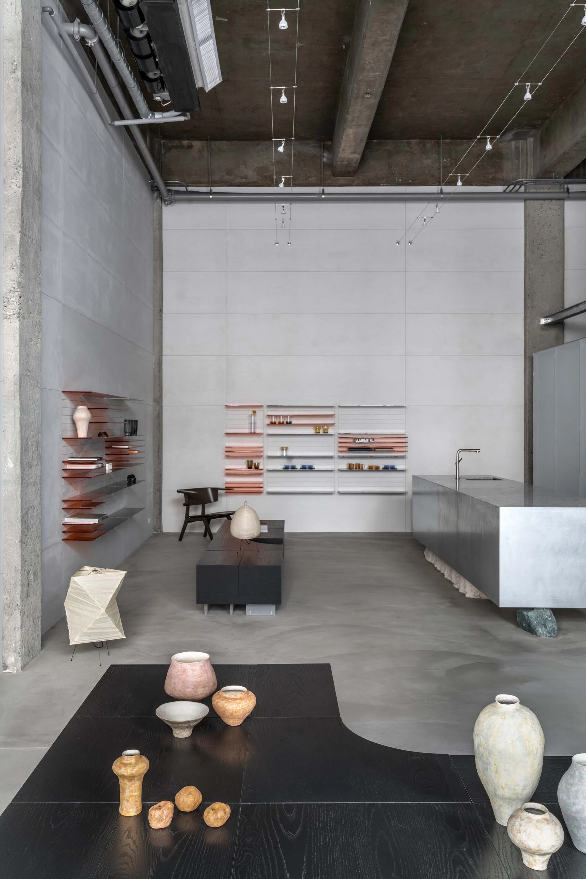
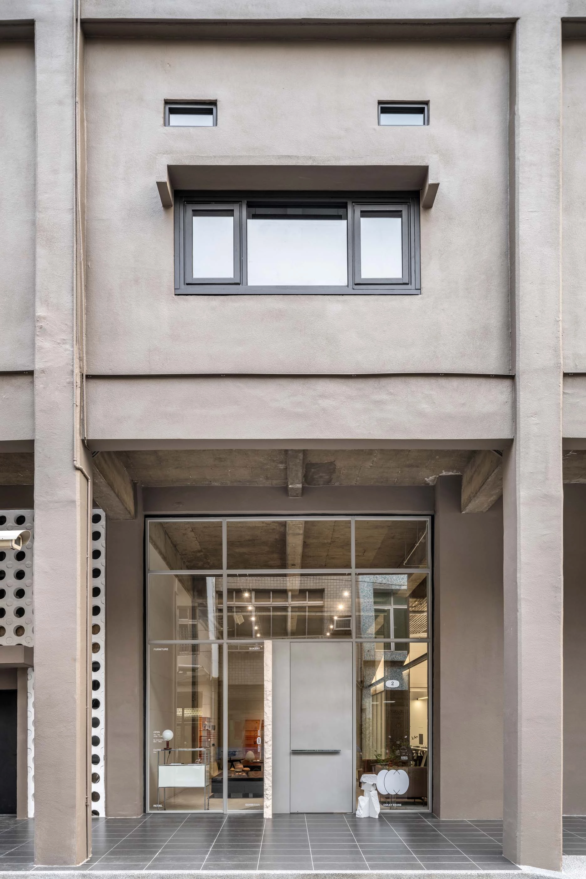
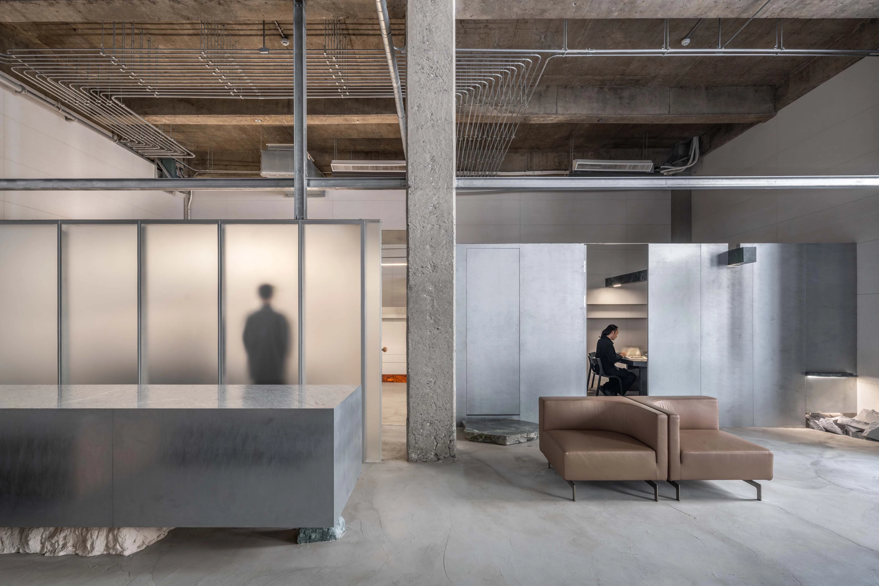
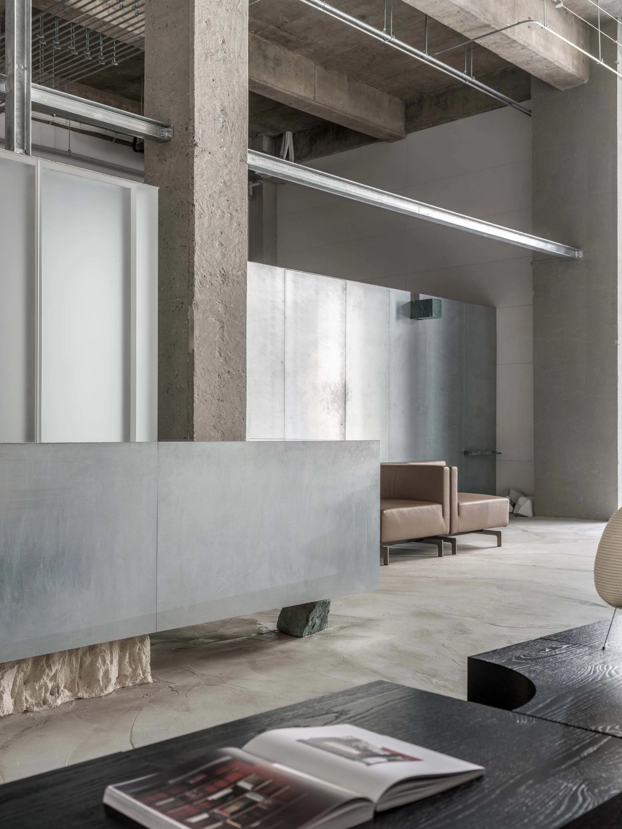
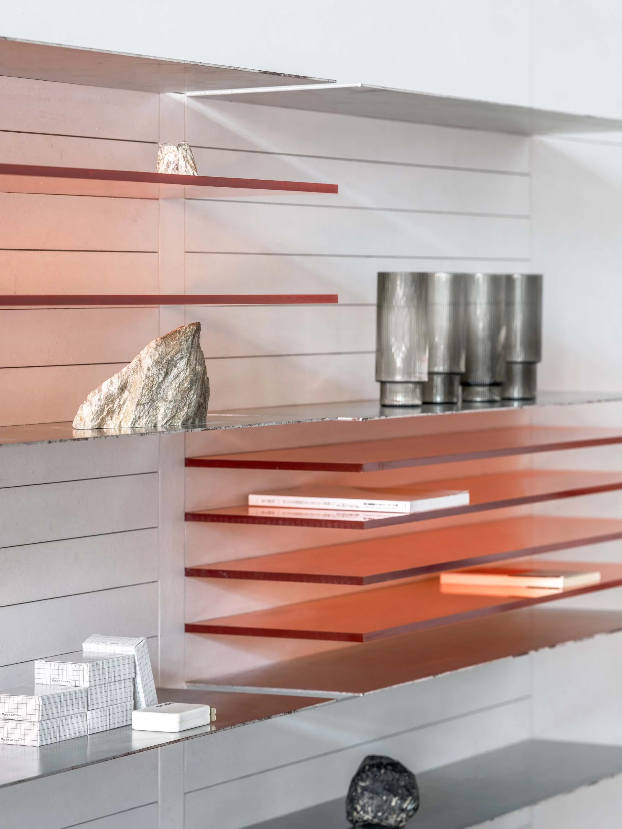
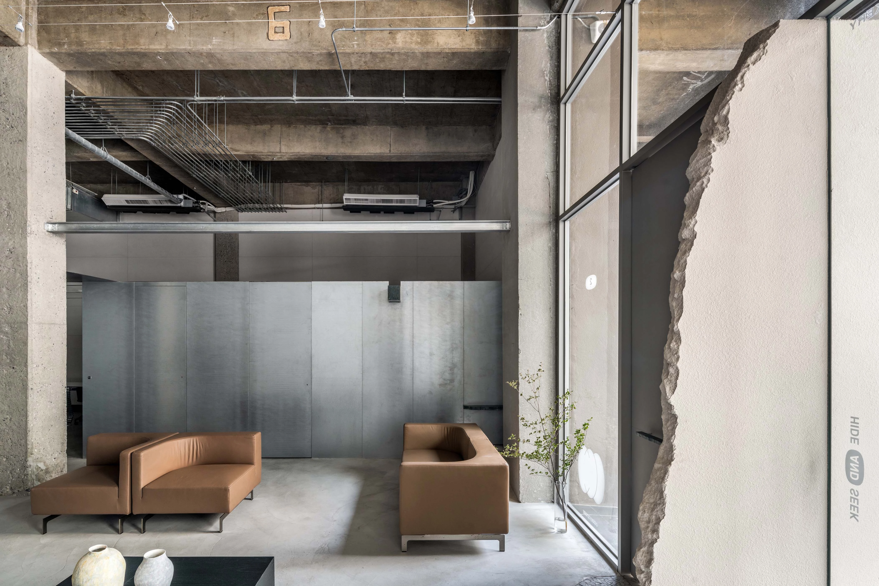
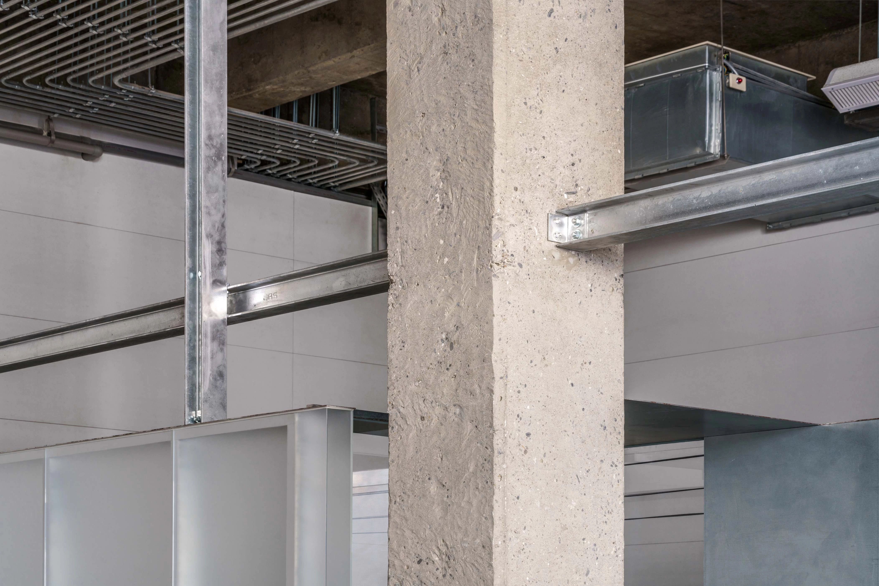
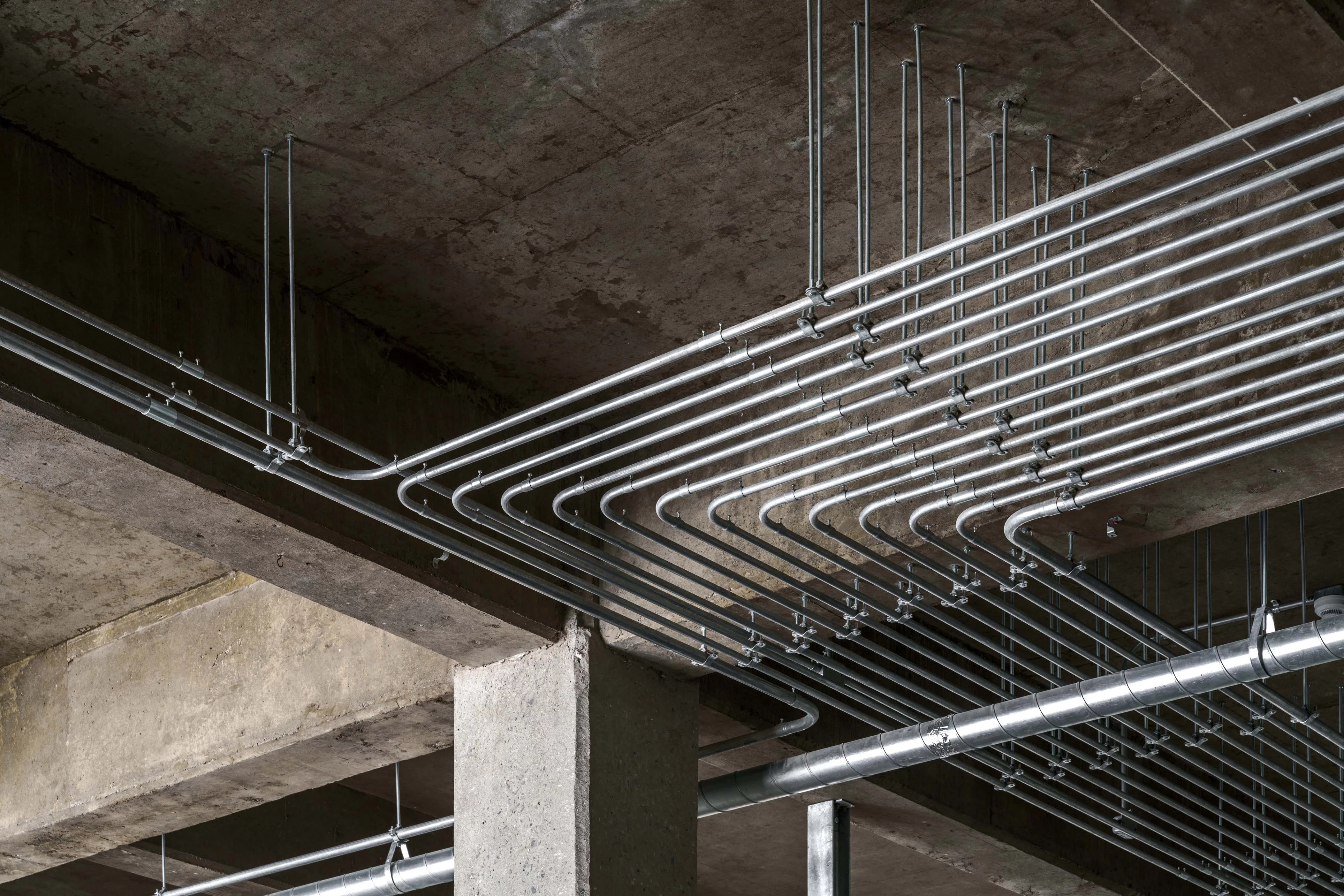
Preserving the expansive floor-to-ceiling windows at the entrance, we have employed a "hide-and-seek wall" to subtly blur the distinction between the interior and exterior, while strategically dividing the layout into store, office, and meeting spaces using the central exposed pillar. Semi-transparent walls made of frosted glass and steel panels delineate different areas. The towering interior walls feature segmented calcium silicate boards to integrate visually with the space. Varied-height platforms cater to different display needs, and the flexible platforms can adapt to various activities. We aspire for visitors to sense our vision for Kaohsiung's commercial space in every nook and cranny of this designed environment.
保留大面的入口落地窗,我們透過一道「躲藏牆」低限度地弱化了內外的界線,格局配置以中心的裸柱區分出商店、辦公區和會談空間,面對不同屬性的空間則運用霧面玻璃及鋼板的半高牆進行區隔。室內高聳的牆面中,我們選用大面分割的矽酸鈣板來弱化立面視覺以融入空間,高低不一的層板滿足不同的展示需求,而活動的底臺能為各種行為產生變化。希望能在空間每個角落中感受我們對於高雄商業空間的想像。
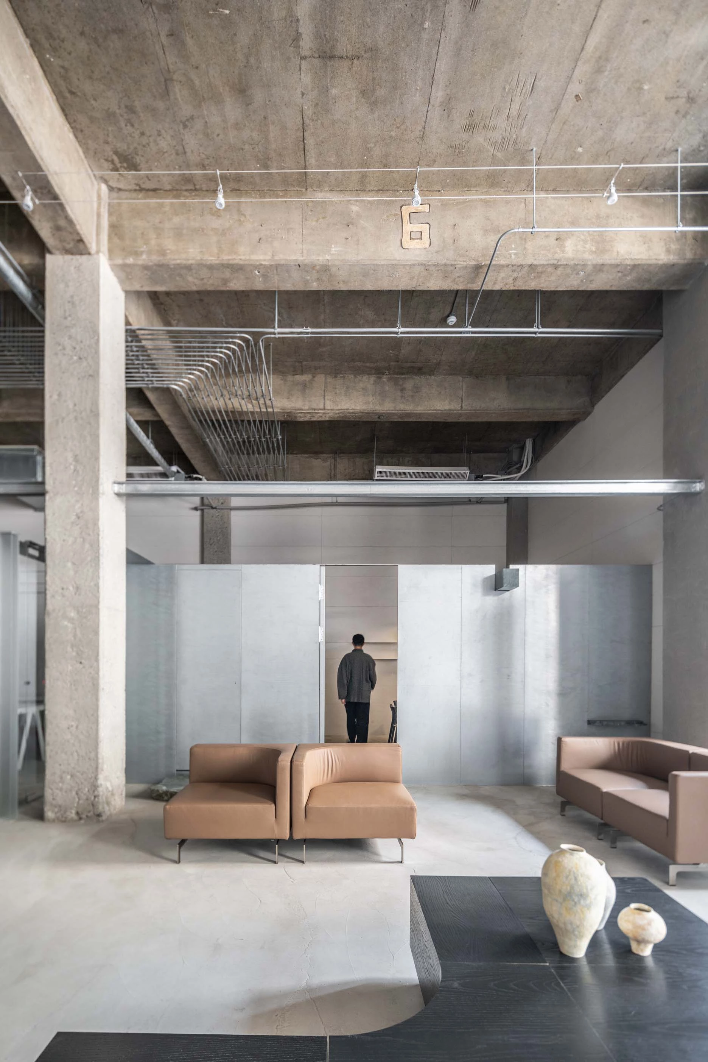
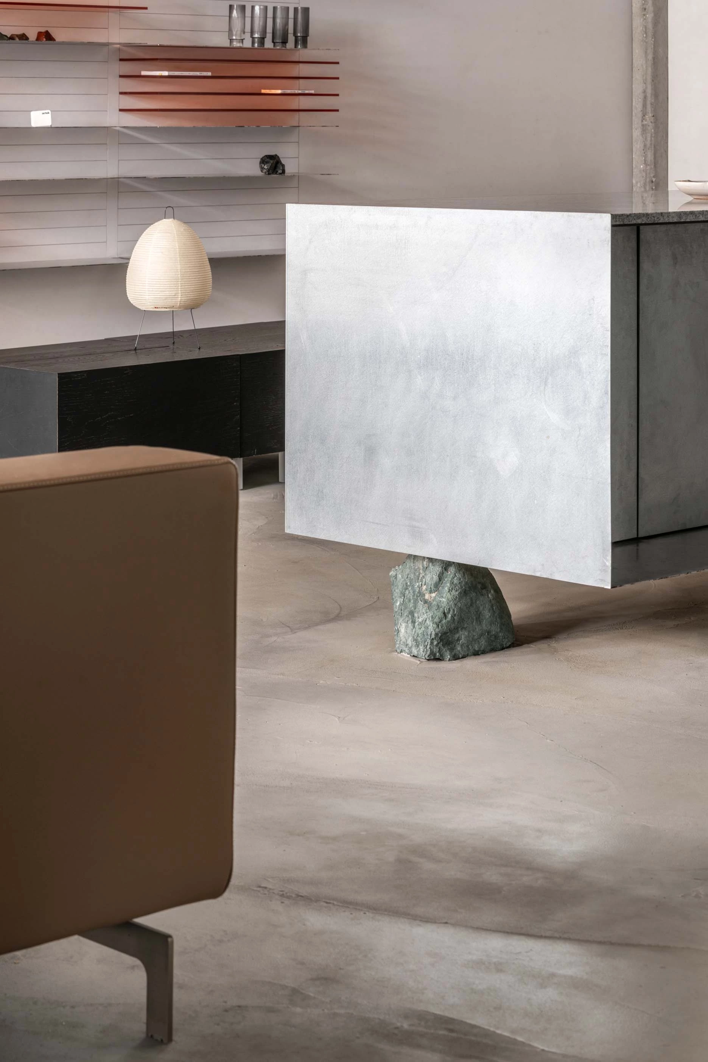
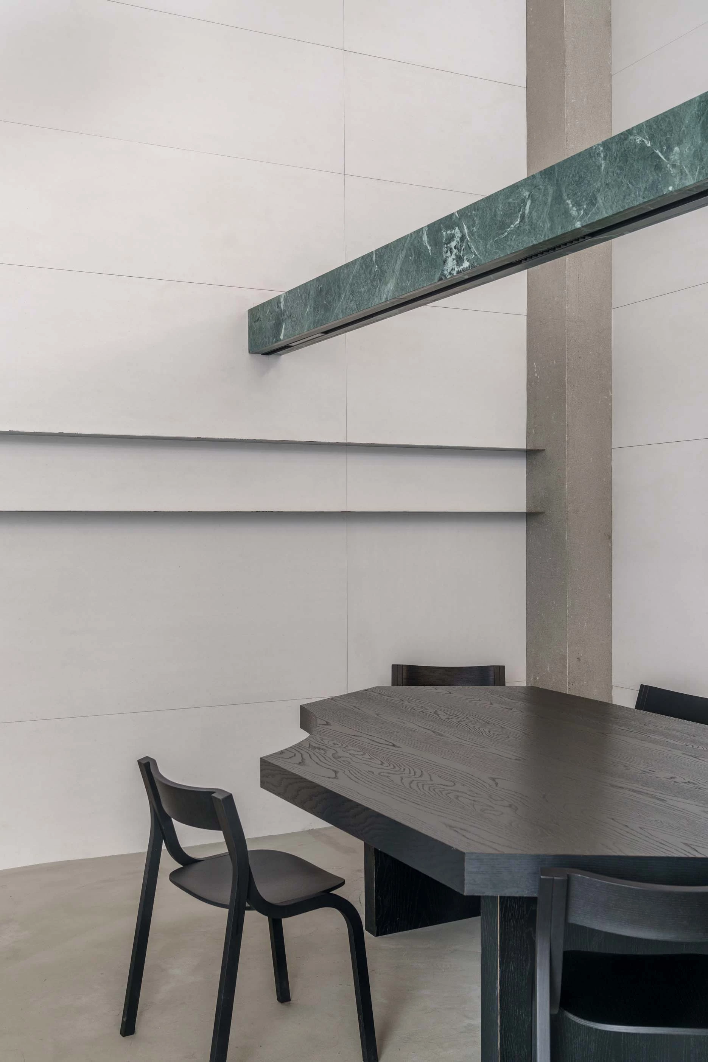
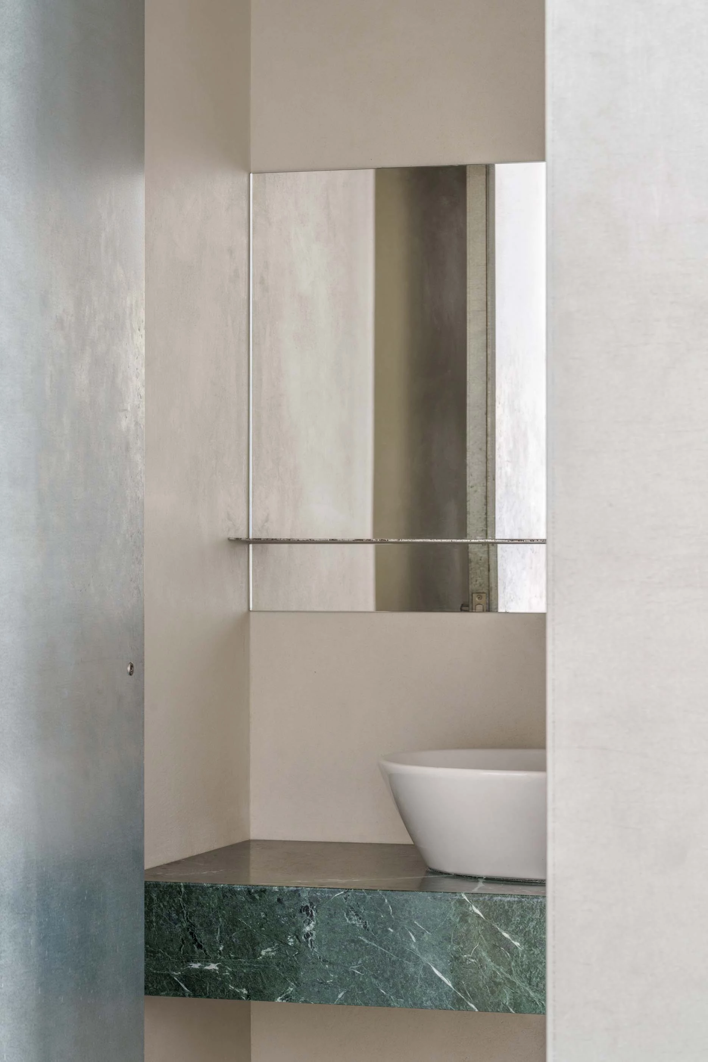
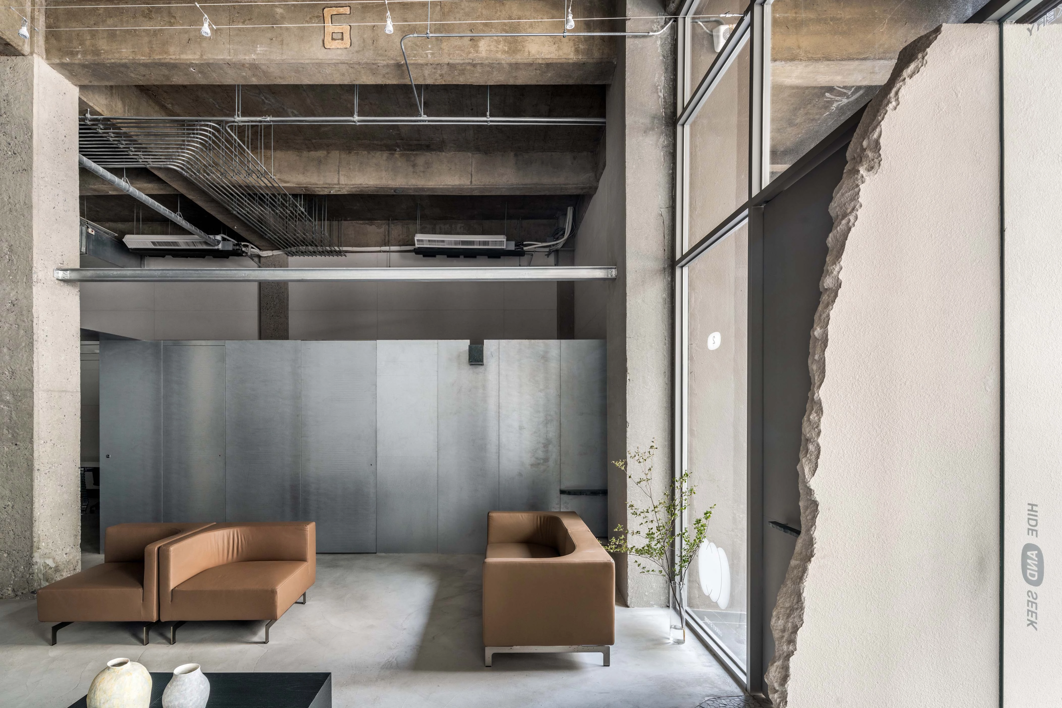
主要設計:蔡昀修、趙玗、陳奕瀚
空間面積:125㎡
主要建材:矽酸鈣板、鍍鋅鋼板、蛇紋石、氟酸玻璃
座落位置:台灣高雄
影像:YHLAA 李易暹
文字:十幸制作
整理:王韻如
設計包含了藝術、技術、文化、生活等因素,是感性與理性的結合,我們希望透過與使用者的溝通,創造更多空間與人、自然的連結,使每個作品有更多面向的可能。

