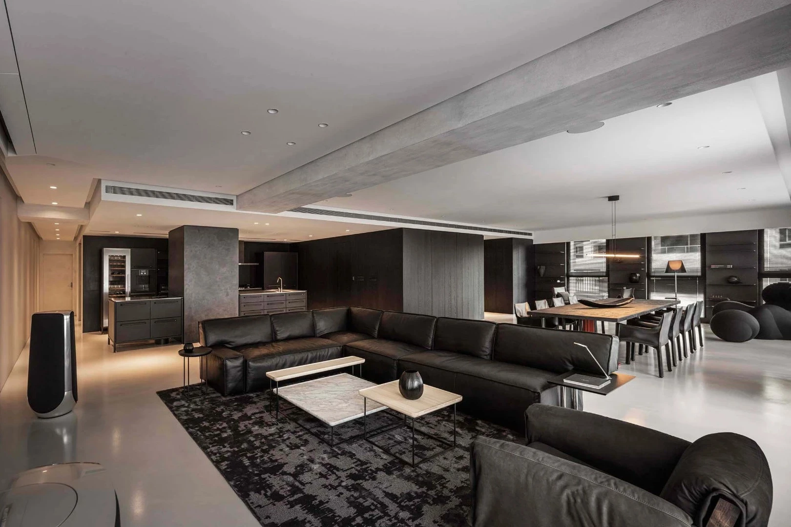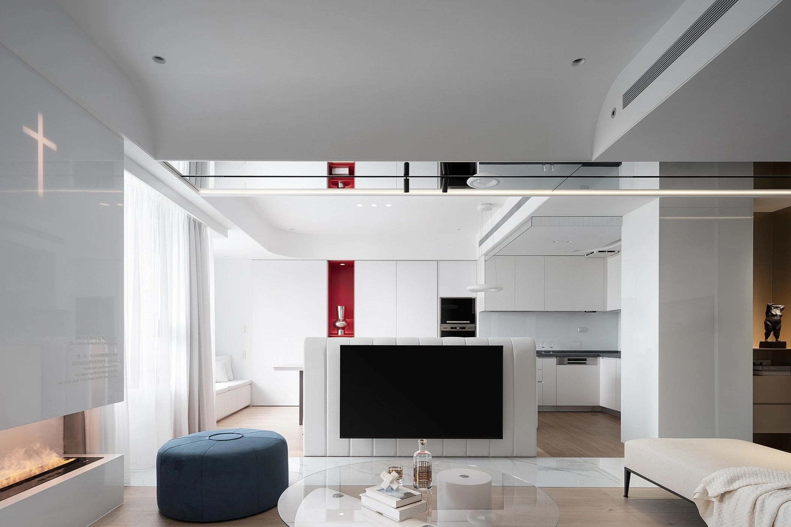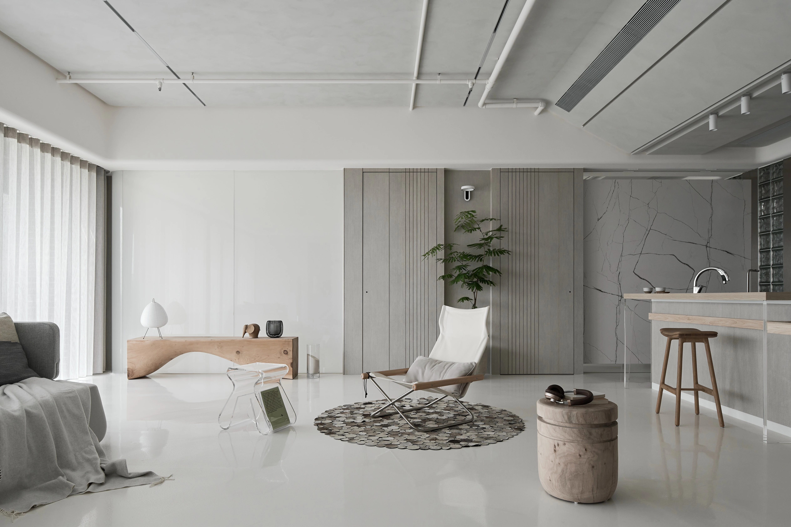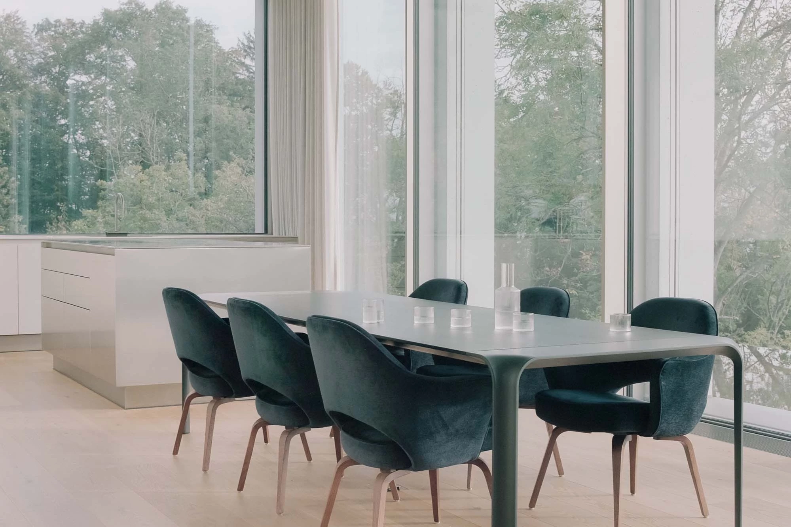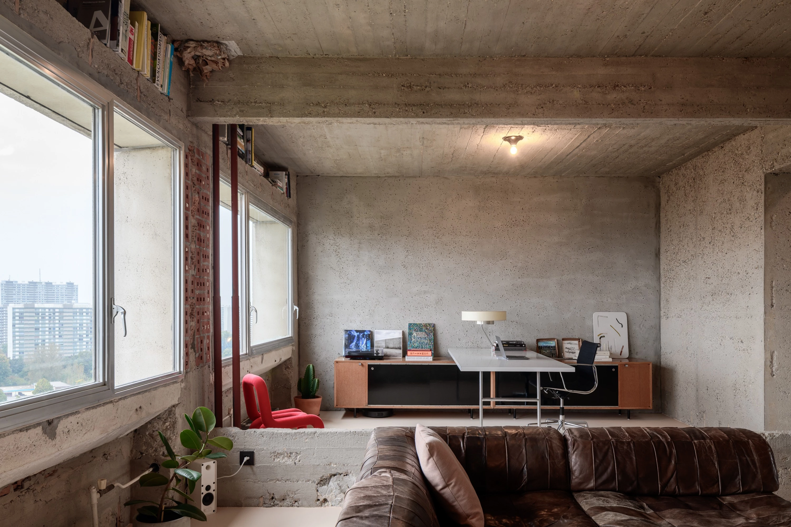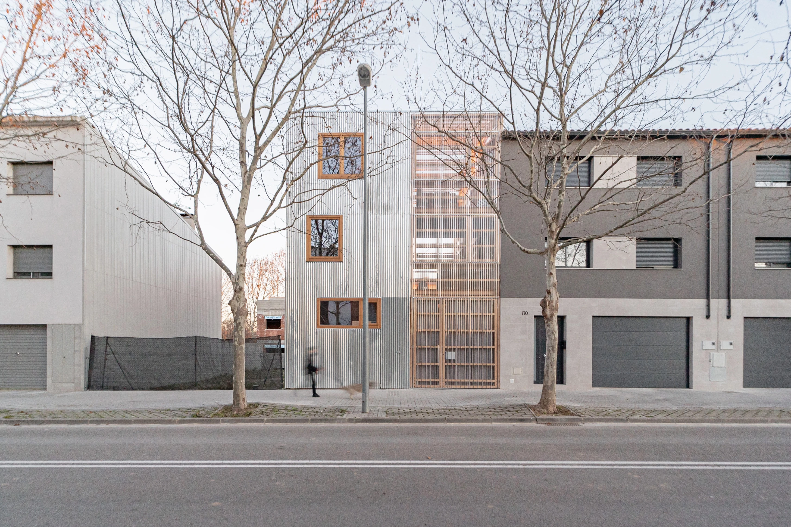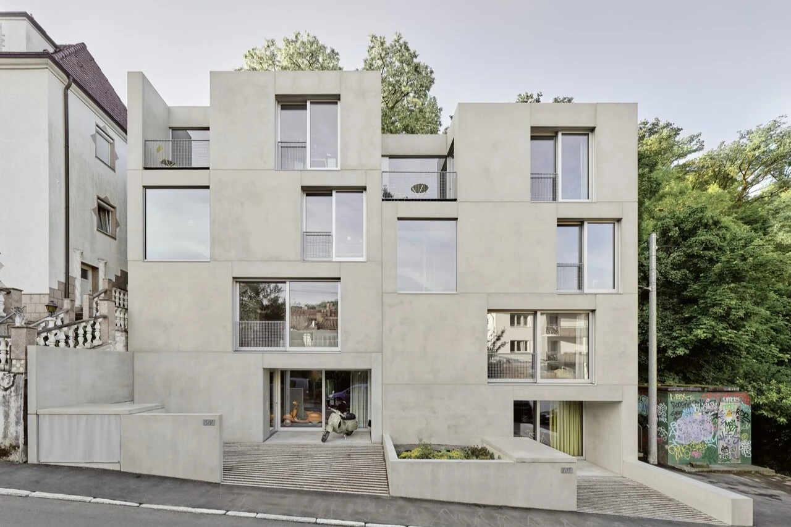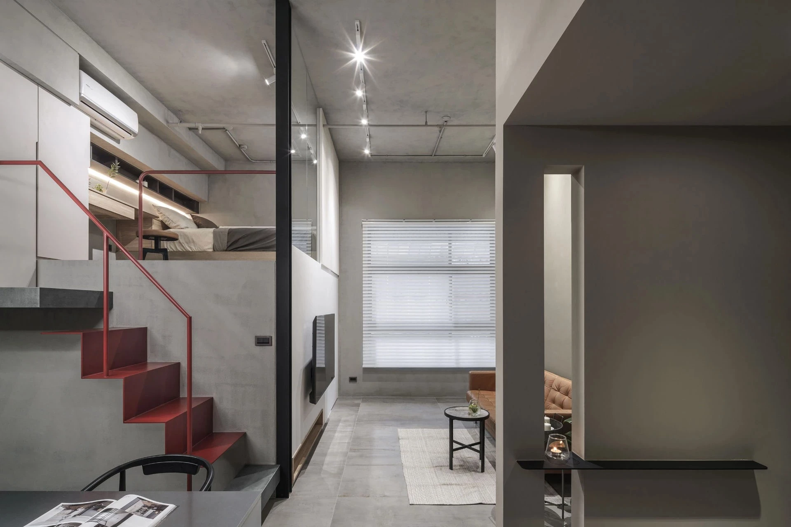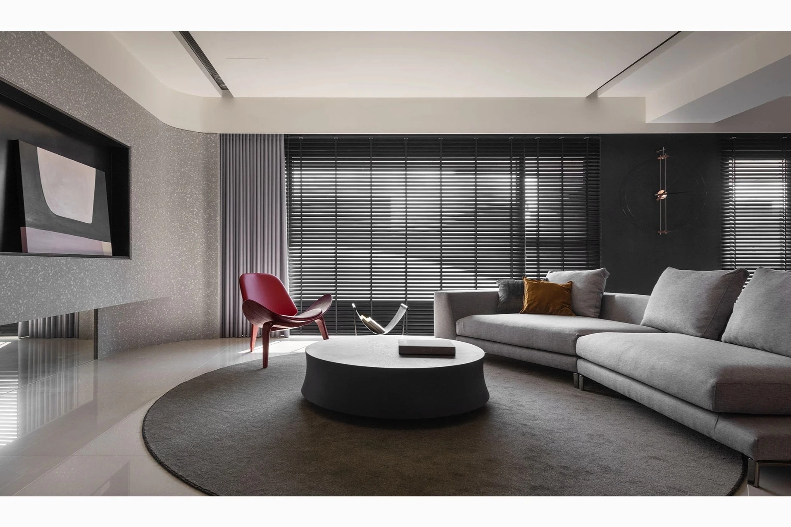烏克蘭基輔 再製木屋
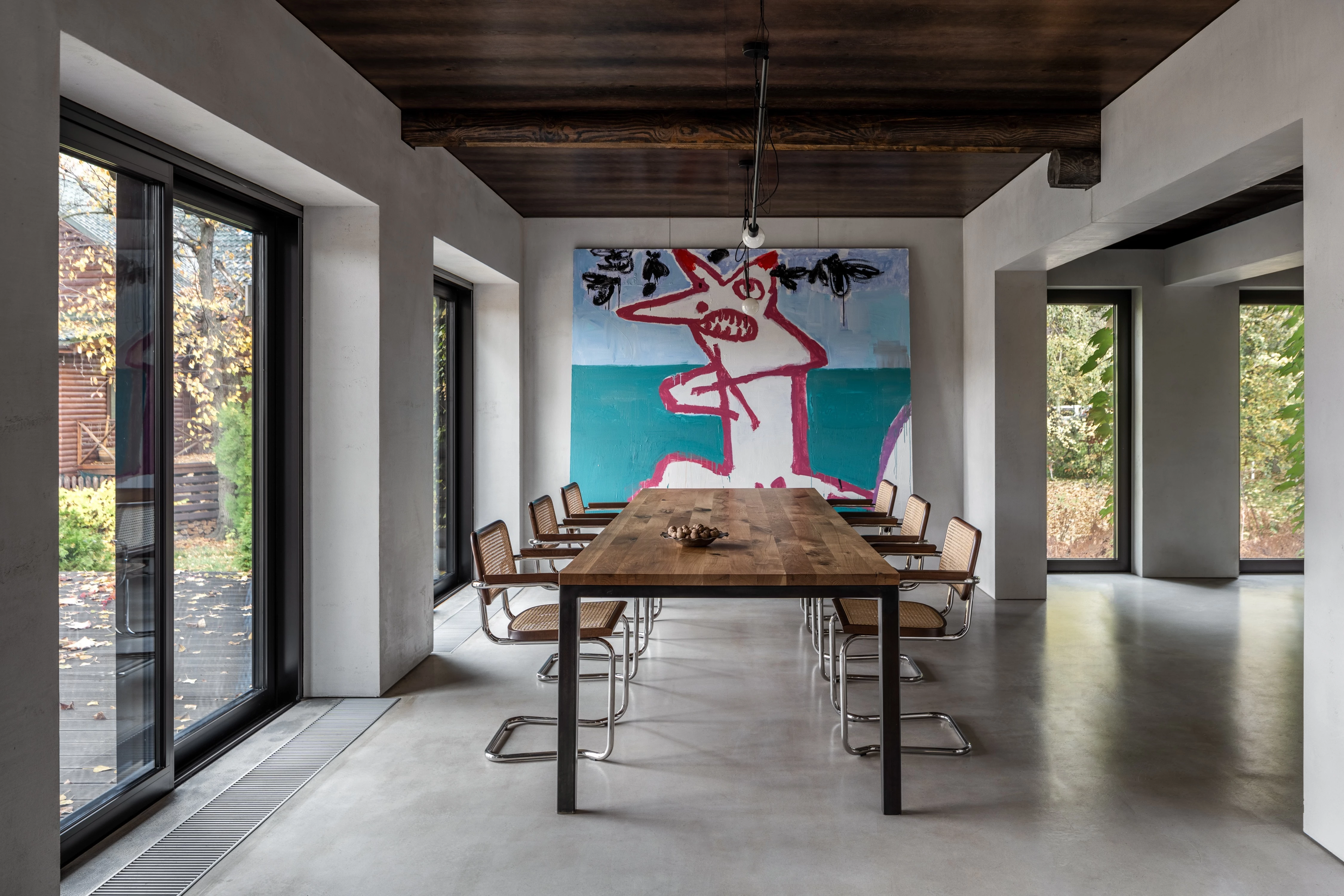
Relogged is a private residential house located in the green zone on the riverbank. The project's name, Relogged, refers to its main objective, which is to reinterpret the log cabin concept. It also plays with the vibe of the location – a place where nature and comfortable, tranquil living converge. We opted for a contrasting solution for the dark wood on the walls – light wall panels and textiles, neutral concrete flooring, and a simple, minimalist geometry. During the discussions, a decision was made to adapt the log house to a modern design while preserving the exposed wood inside the rooms.
本案坐落於烏克蘭河畔綠地,為一座私人住宅,設計宗旨為重新詮釋木屋概念,與所在環境寧靜、舒適的氛圍相呼應。由於原外牆色澤較深,設計師決定以深色木材為基底,再利用淺色牆板、紡織品混凝土地板以及幾何圖形點綴。業主亦選擇保留建築內部裸露的原木材,以原始質感融合現代設計。
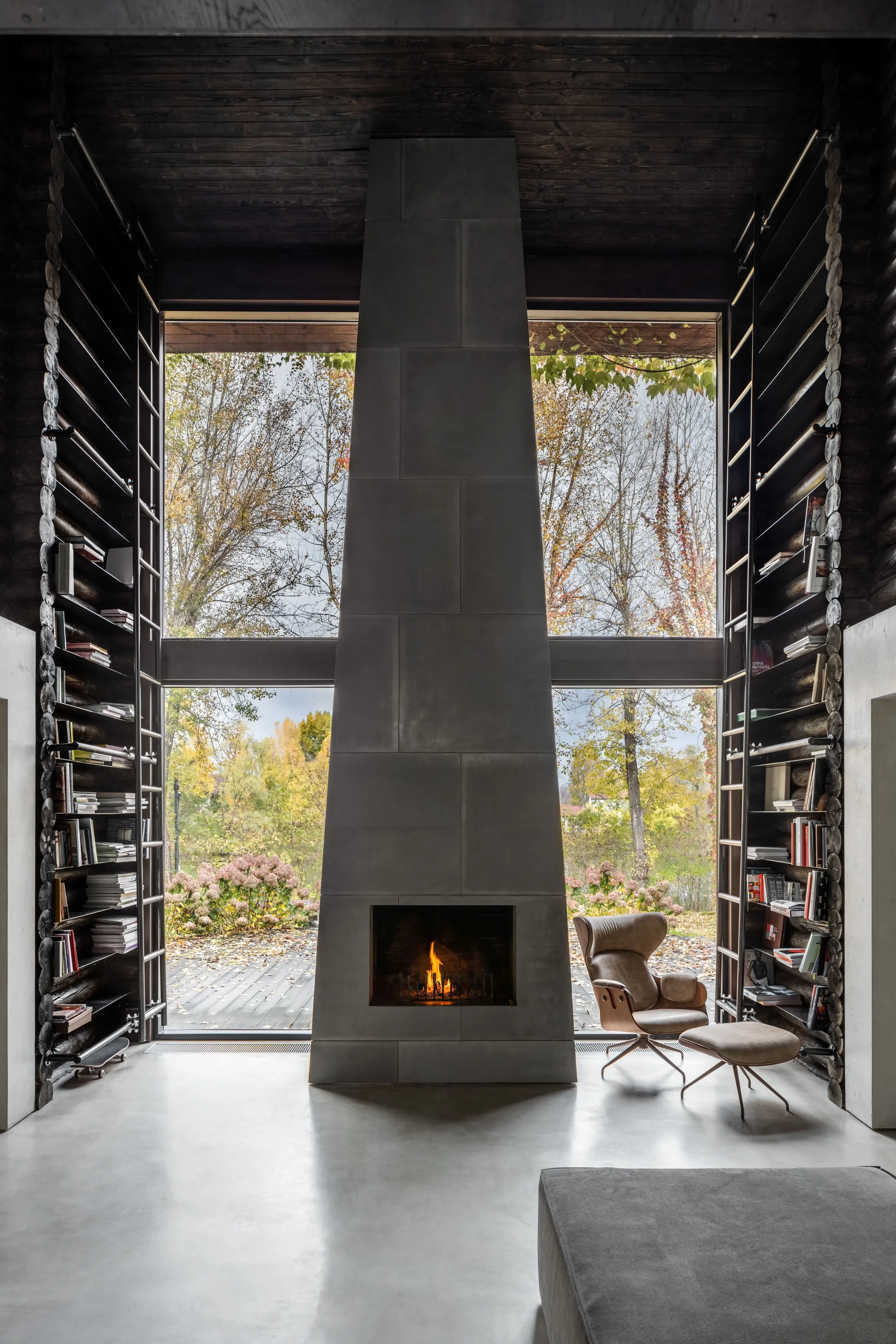
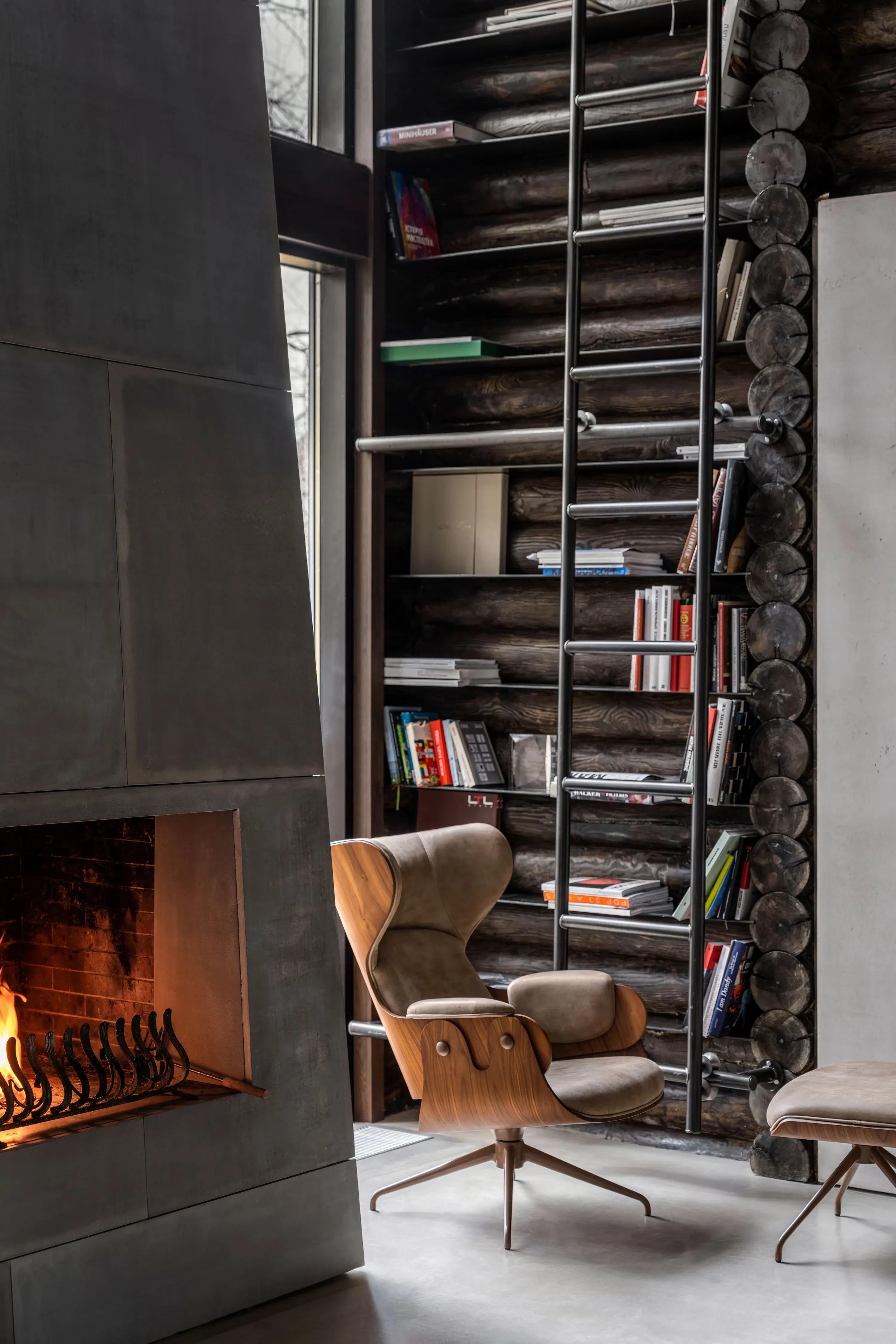
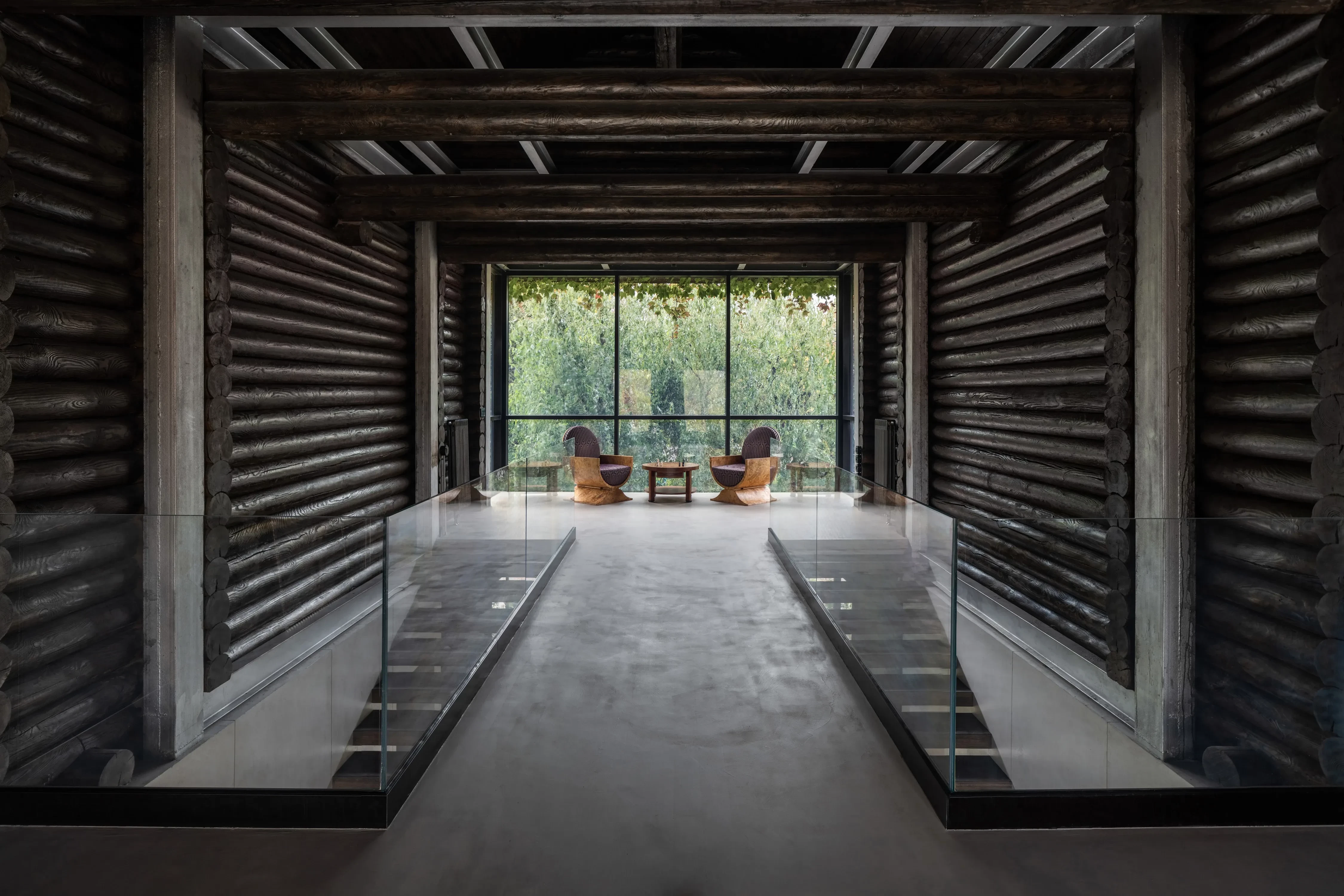
The entrance to the living area is designed as a glass vestibule. Symmetrical stairs in the grand hall lead to the second floor. The staircase structure is a wooden-clad metal console. In line with the overall concept of minimalist design and clear geometry of elements, as well as the client's request, the stairs are without handrails. The spacious living room has windows overlooking the river. Opposite the entrance to the house, there is a fireplace covered with concrete panels. The walls are finished with plaster imitating concrete. Microcement is used for the flooring throughout the house.
木屋分為上下兩層,地面層包含公領域:玻璃前廳、客廳、影廳、廚房及餐廳;對稱設計的樓梯選以金屬結構再以木材包覆,以符合該案極簡的幾何風格。沿其而上,可抵達臥房和衛浴;自大門入口穿越前廳後可迎接寬敞客廳,其以混凝土覆蓋的壁爐為空間重心,並可在此俯瞰周圍河景。
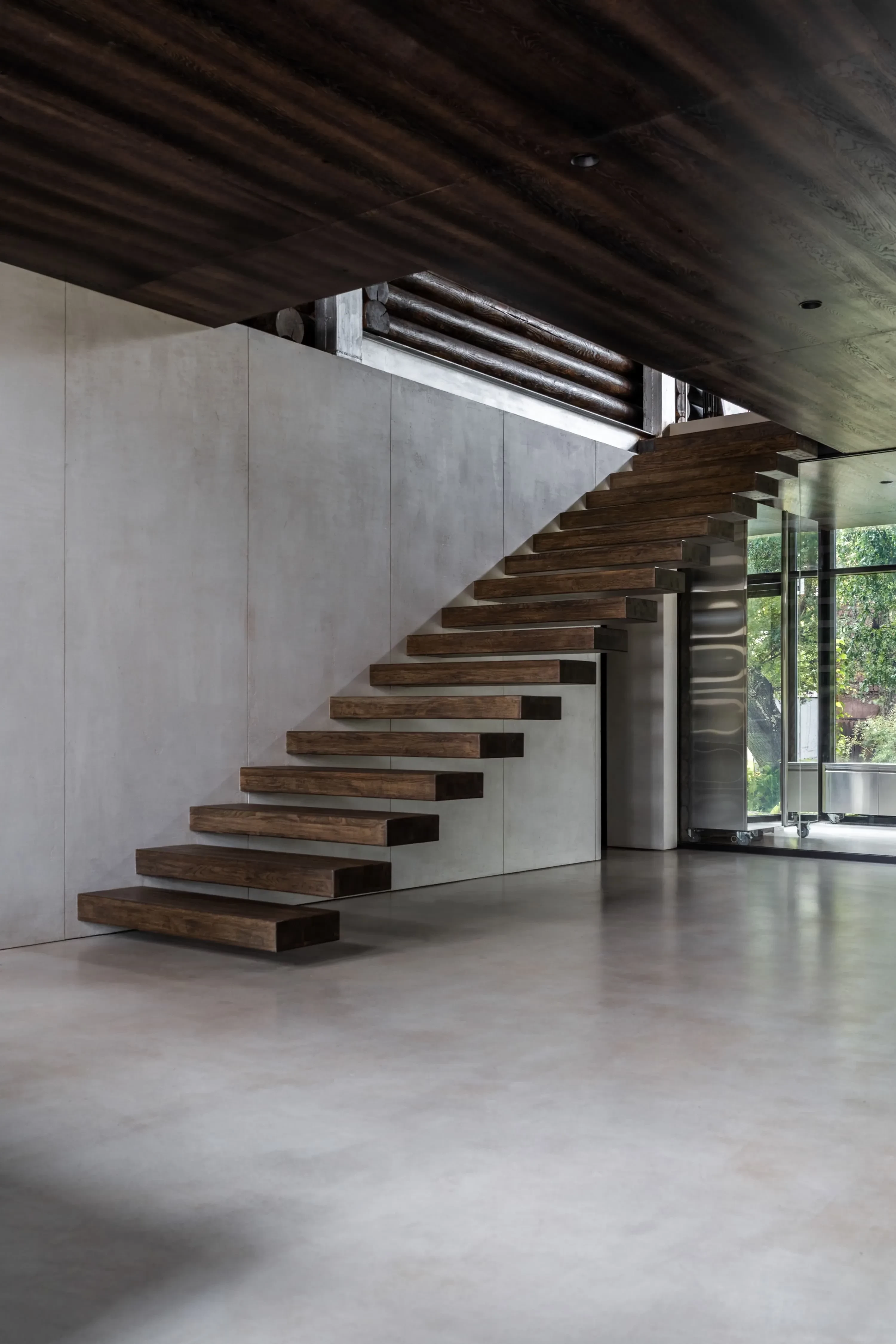
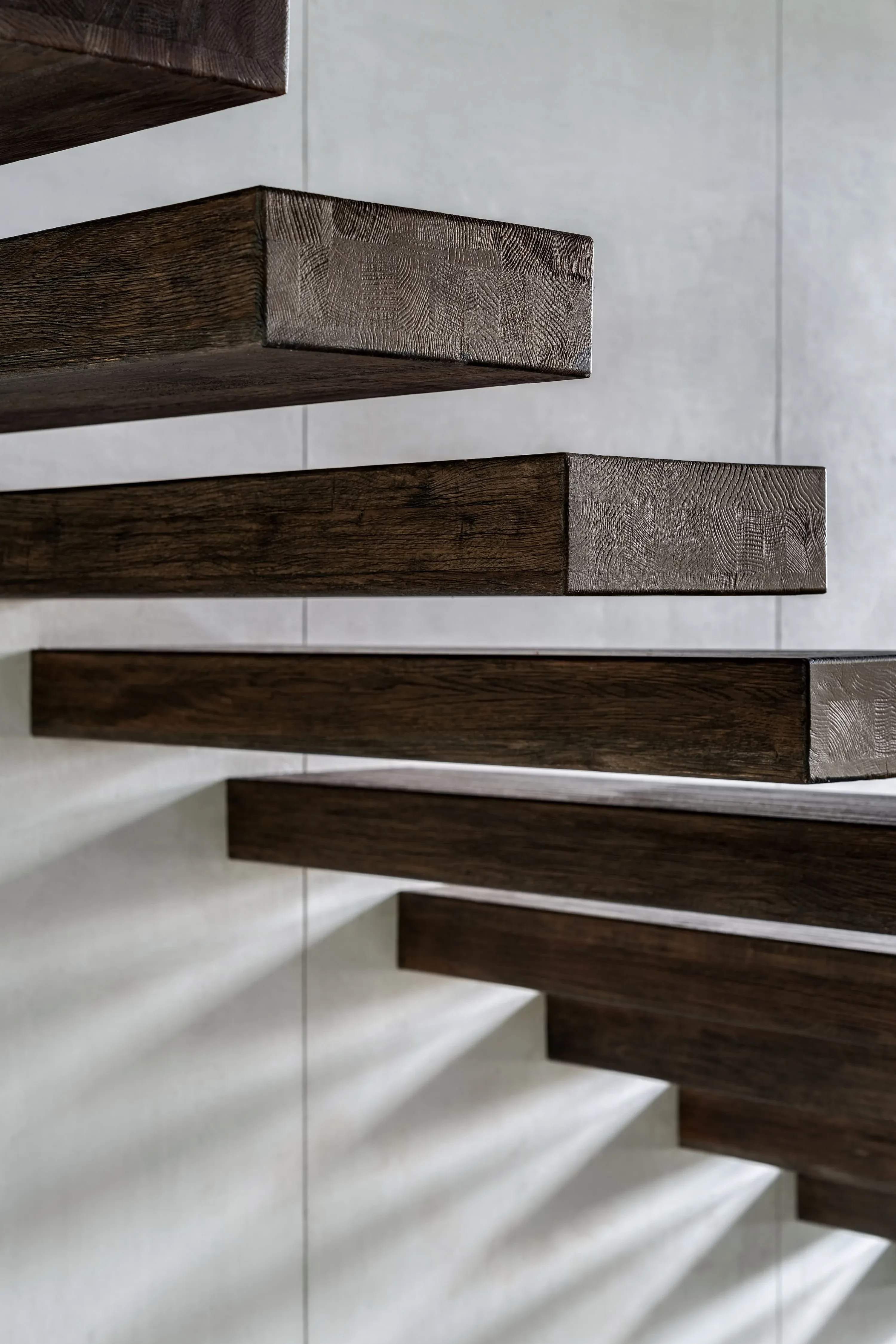
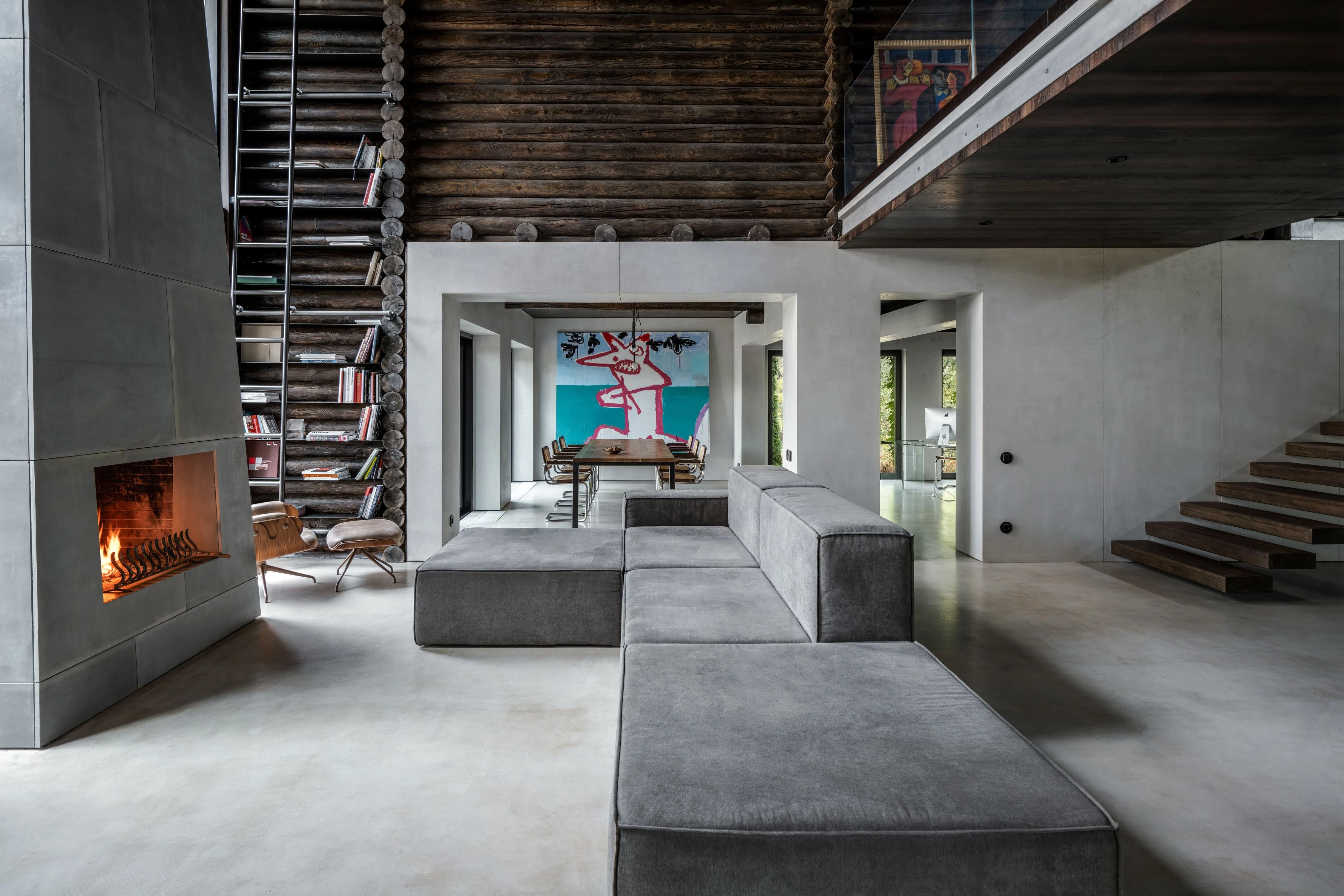
To the left of the entrance is a home theater. There is a step at the entrance since there used to be a garage with a different floor level, making the theater area recessed. According to the client's suggestion, the walls are paneled with plywood. The metal cabinets in the theater are custom-made based on the bureau's sketches and are also placed in other rooms of the house, acting as unifying elements in the interior. The passage from the home theater leads to the kitchen. In contrast to wood, the kitchen furniture is adorned with metal to add a sense of technology and modernity to the interior. The large kitchen island is made of concrete, and the kitchen chairs are vintage. We removed the walls between the living room, kitchen, and dining area, merging them into an open space, while preserving the original log beams.
入口向左側則可通往家庭劇院,內以合板牆搭配訂製金屬櫃,並將相同元素沿續使用於他室,使整體風格和諧;廚房選用銀灰金屬廚具搭配混凝土中島和復古風單椅以增添科技現代感。團隊特意拆除客廳、餐廳和廚房之間的牆壁,並保留橫梁,剩下他牆以仿混凝土抹灰飾面牆體,而地板則統一使用微水泥消弭邊界,打造空間的開闊性。
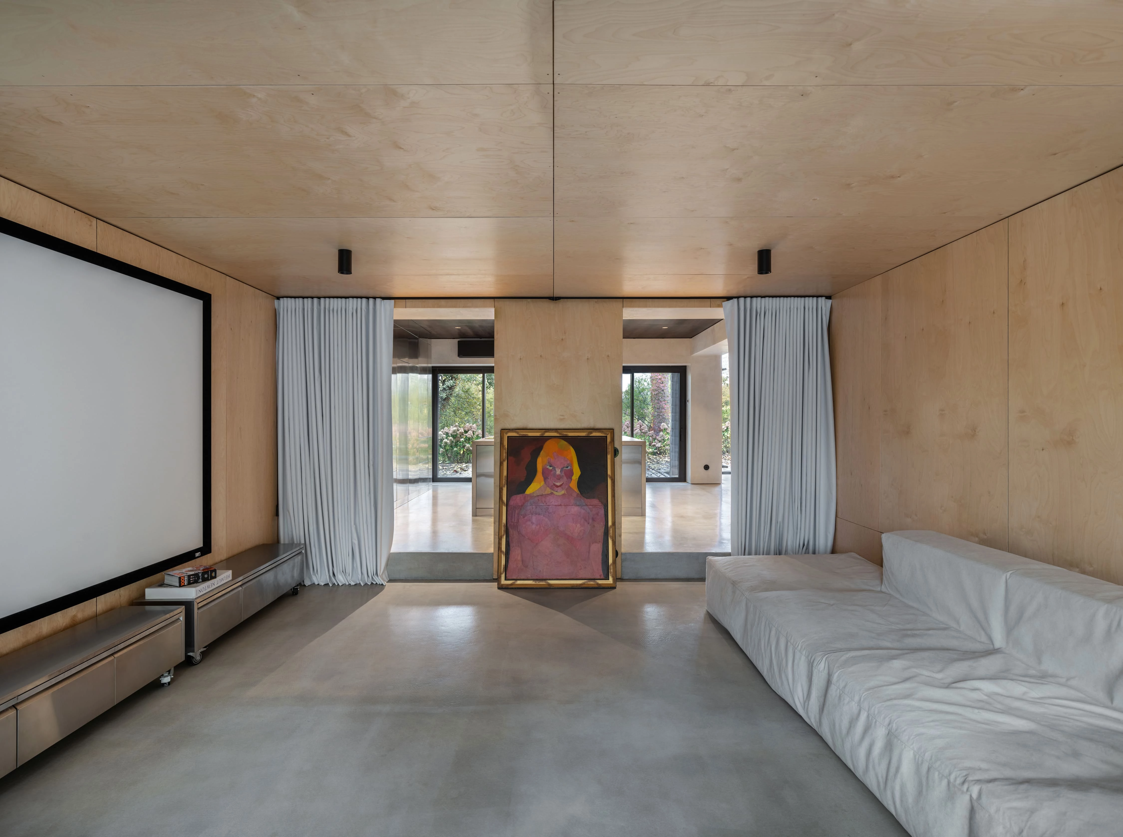
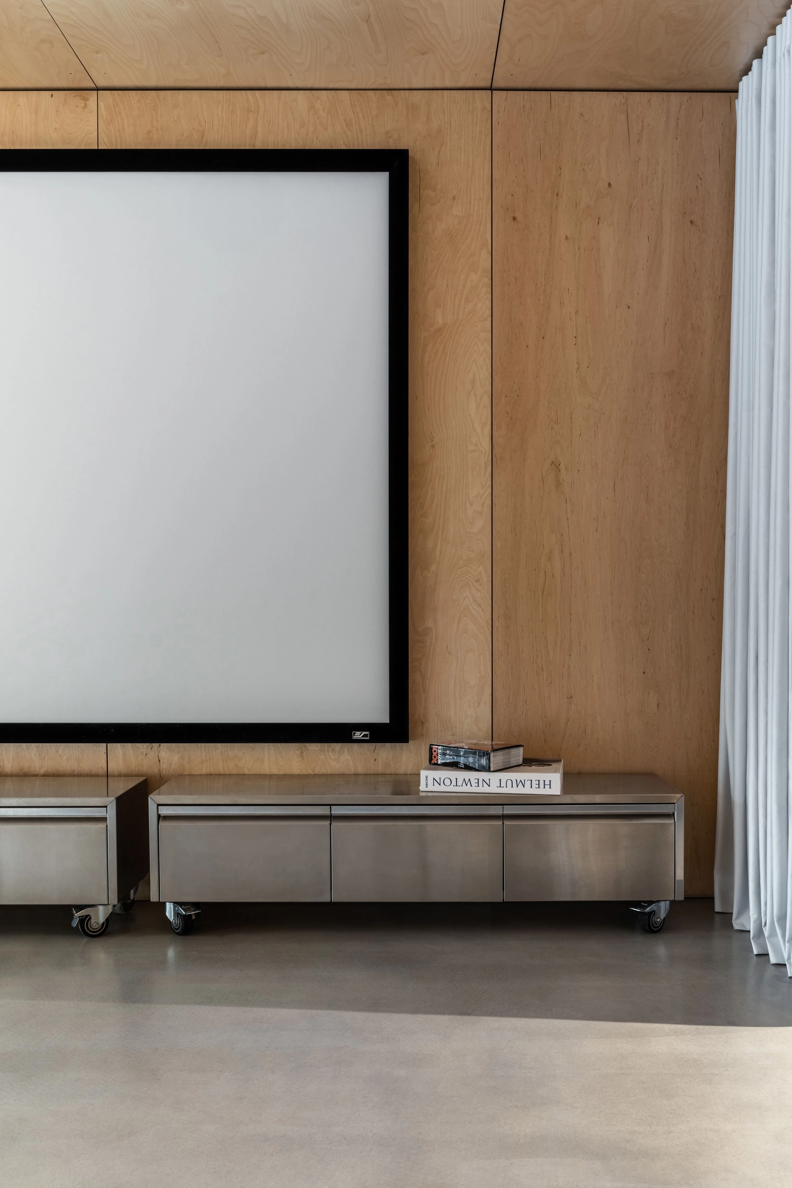
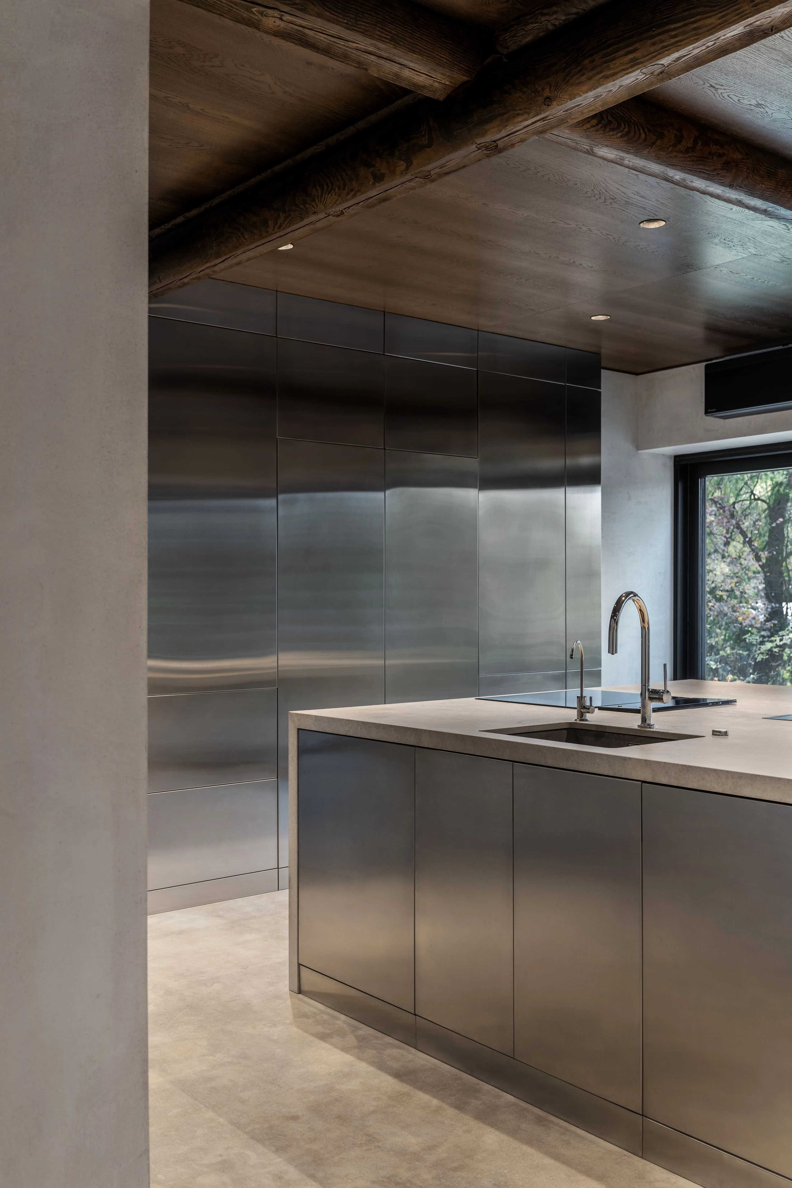
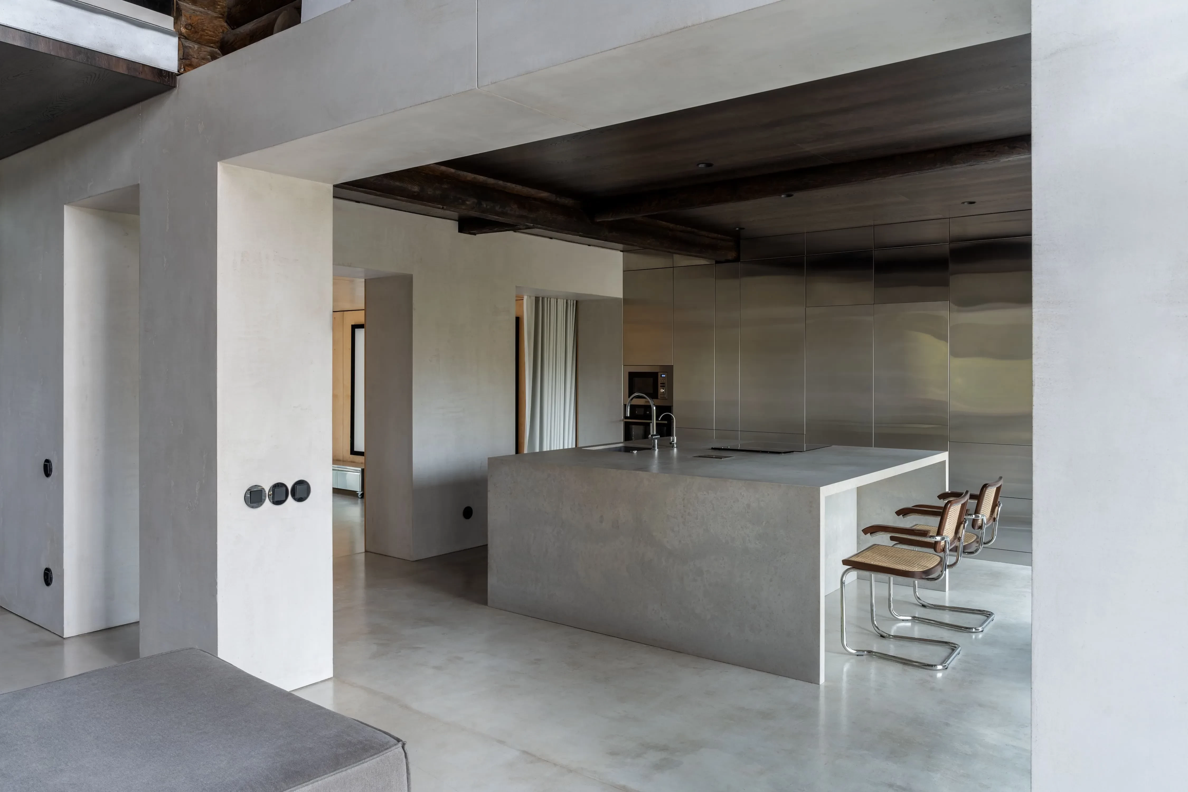
During the process, most windows were replaced, except for the large frontal window spanning two floors. Additional vertical windows were added to the dining area and cabinet to bring in more natural light and add dynamism to the space. On the second floor, to the right of the stairs, is the primary bedroom with a wardrobe and a bathroom. We added another symmetrical window in the ceiling to let more natural light into the bedroom. As per the client's request, the bedroom walls are paneled with wood, using wooden veneer wall panels, which helped to separate the bedroom from other rooms in the house stylistically and improved sound insulation. The large bed was custom-made, initially considering an all-metal design, but ultimately a more practical option was chosen with a wide metal cabinet. Vintage lamps complement the interior, and a large mirrored screen is placed opposite the bed. The radiators were also replaced in the rooms with metal ones, fitting the overall style. In contrast to the wooden walls and log texture, the bathrooms are decorated in a simple and modern style with a micro cement finish.
除了原有的橫跨樓層大面落窗外,多數窗戶亦被替換以增加採光面積;包括餐廳與櫥櫃區域增加垂直窗,以及二樓主衛浴的天花增設對稱窗等,以引入更多自然光。二樓主臥延續簡約現代風格,設有獨特金屬製大床、櫃體與暖氣,再以大型鏡面屏風搭配復古風燈具,使兩者風格相得益彰。此外,主臥特地選用木質牆板,與他室做出區別之餘,亦可增強隔音效果;衛浴牆面則選以微水泥飾面,和主臥形成強烈對比。
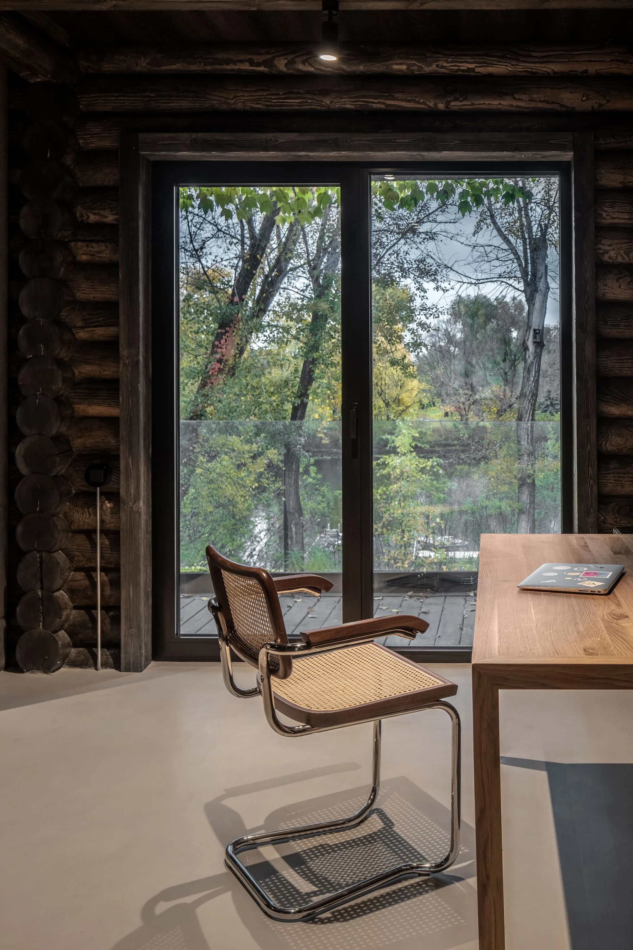
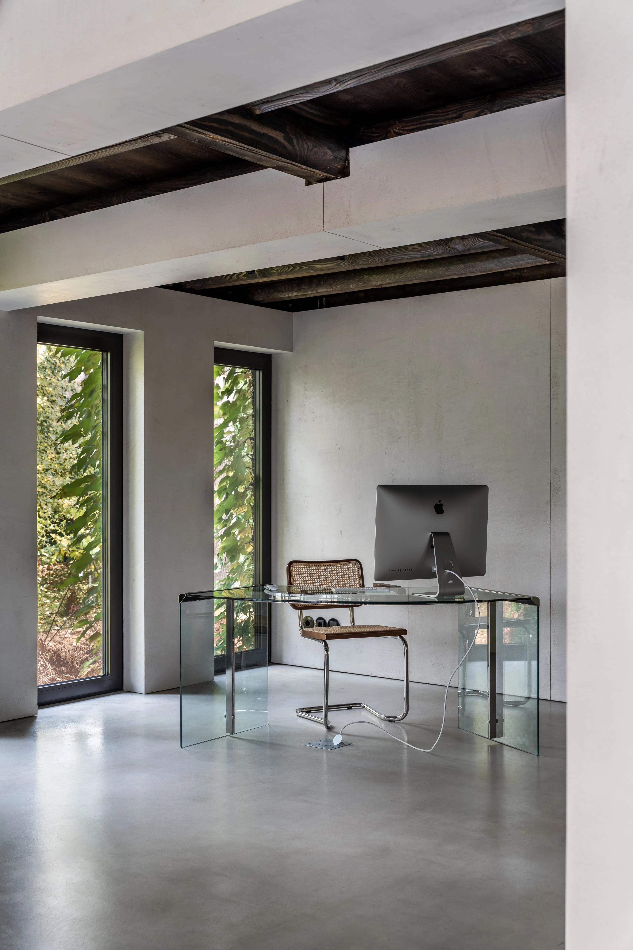
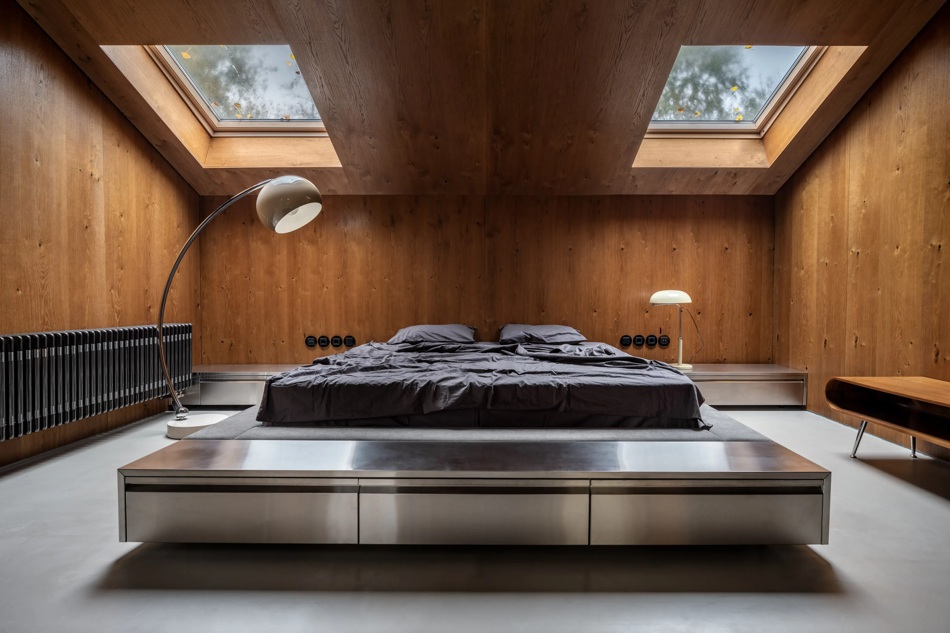
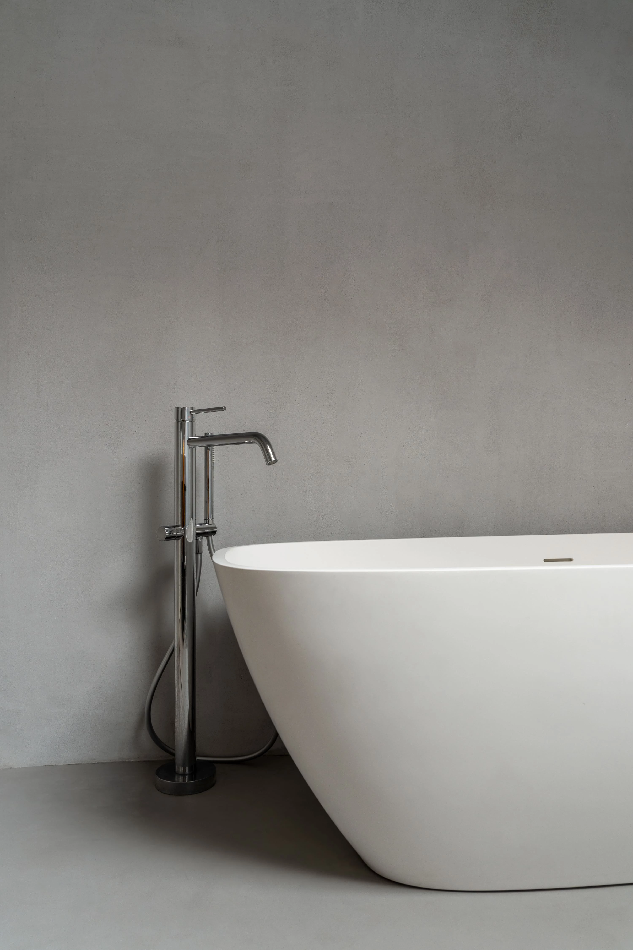
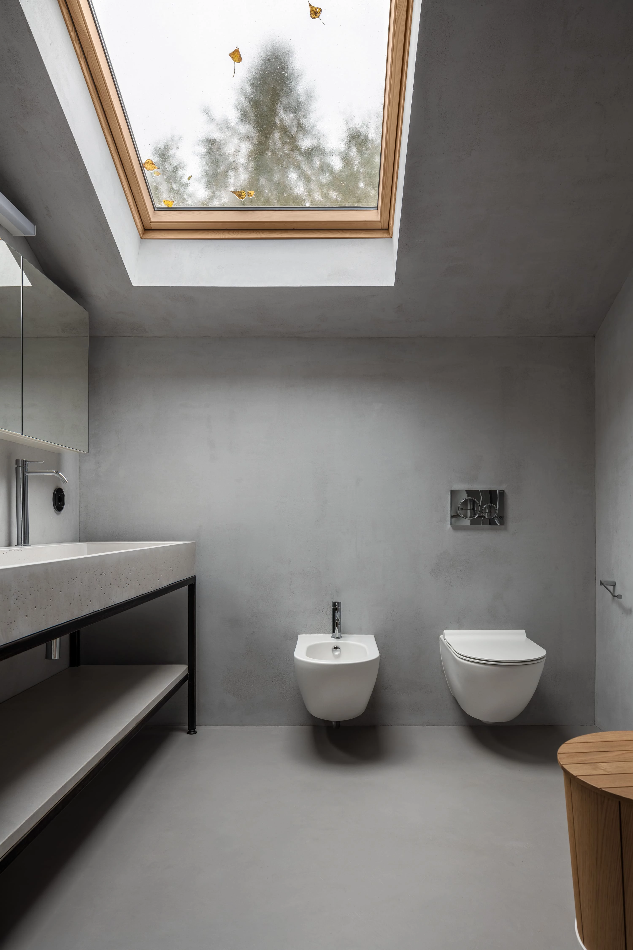
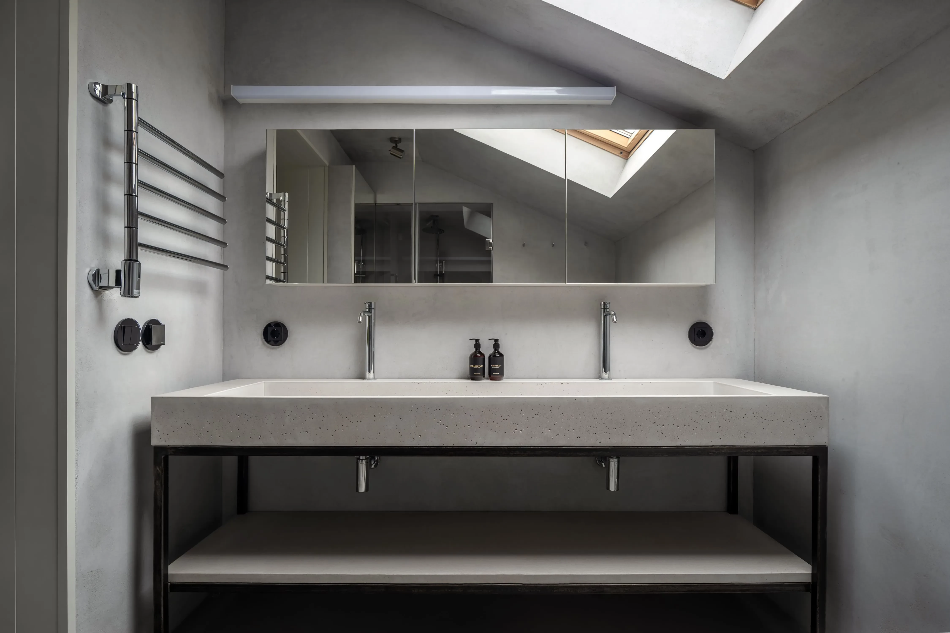
Principal Architects:Slava Balbek.Vika Didych.Yuliia Barsuk.Alina Vovkotrub.Serhii Havrylov
Project Managers: Kateryna Karelshtein.Anna Viktorova
Building Area:375㎡
Principal Materials:Wood.Concrete
Location:Kyiv ,Ukraine
Photos:Andrey Bezuglov
Text:balbek bureau
Interview:Chloe Su
主要建築師:斯拉瓦.巴爾貝克 維卡.迪迪奇 尤利婭.巴爾蘇克 阿琳娜.沃夫科特魯布謝爾希.加夫里洛夫
專案負責人:凱特琳娜.卡雷爾施泰因 安娜.維克托洛娃
建築面積:375 平方公尺
主要材料:木材.水泥
座落位置:烏克蘭基輔
影像:安德烈.別祖格洛夫
文字:巴爾貝克事務所
採訪:蘇新婷

