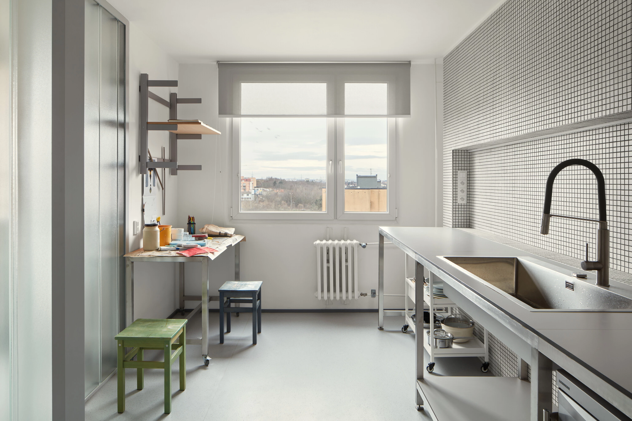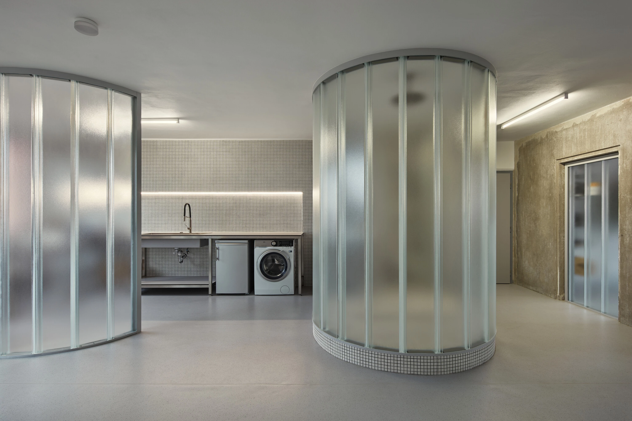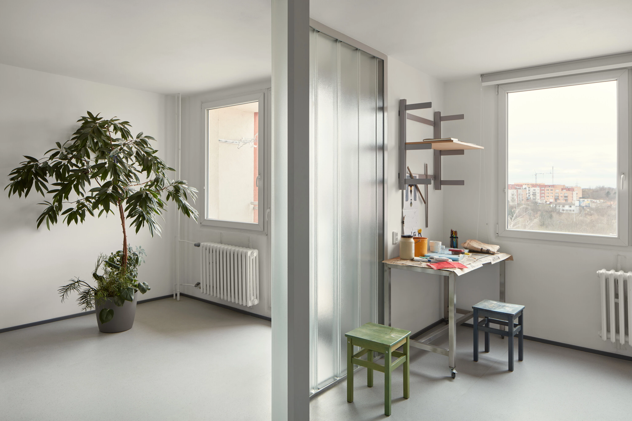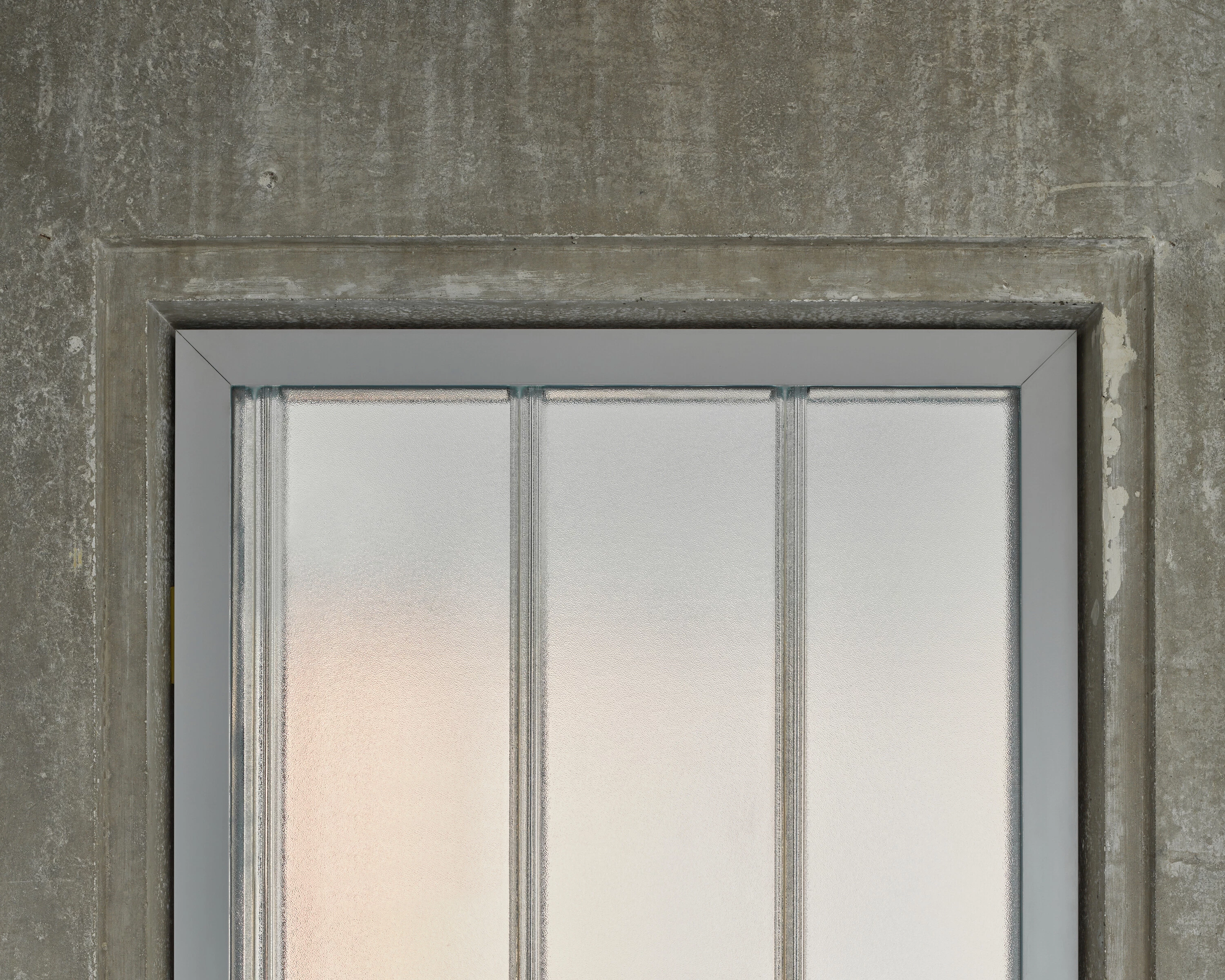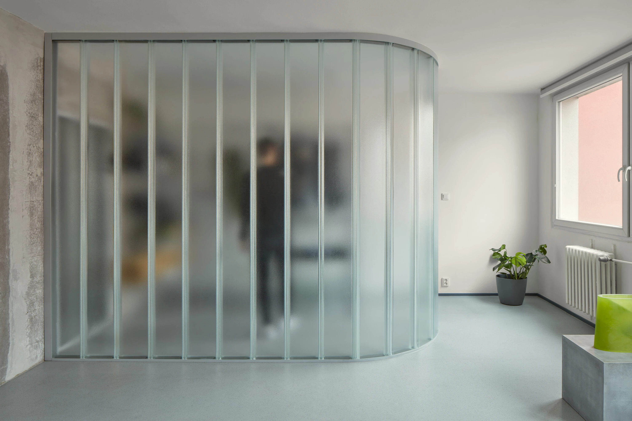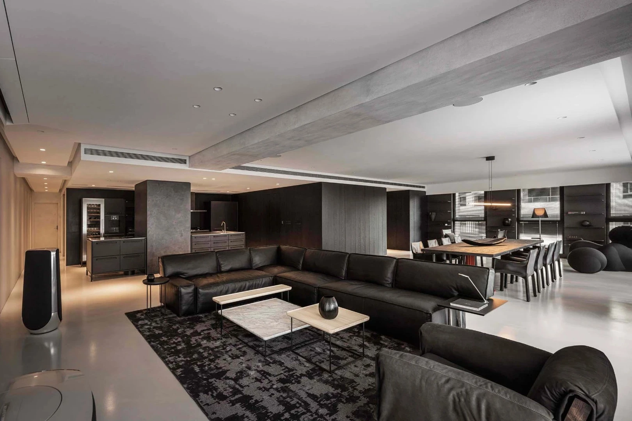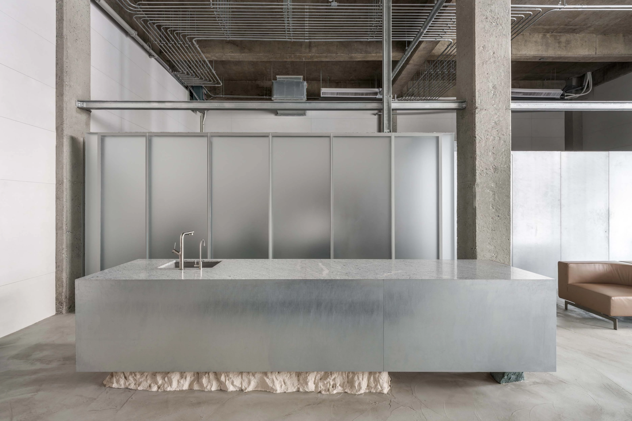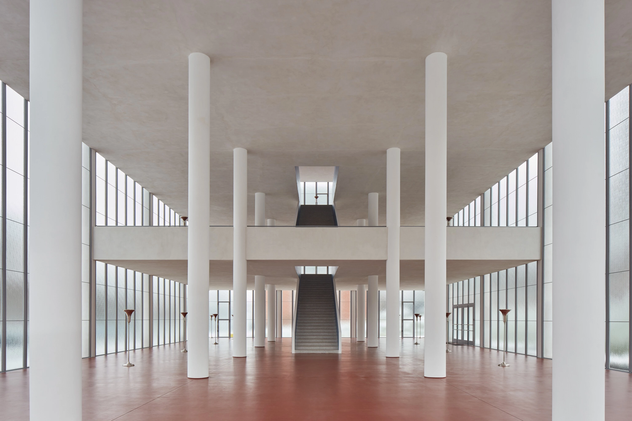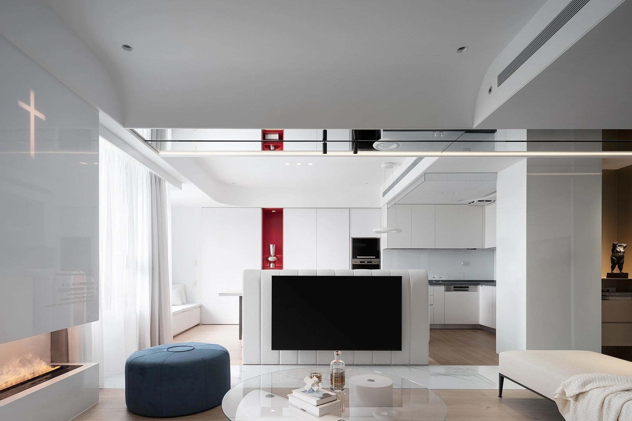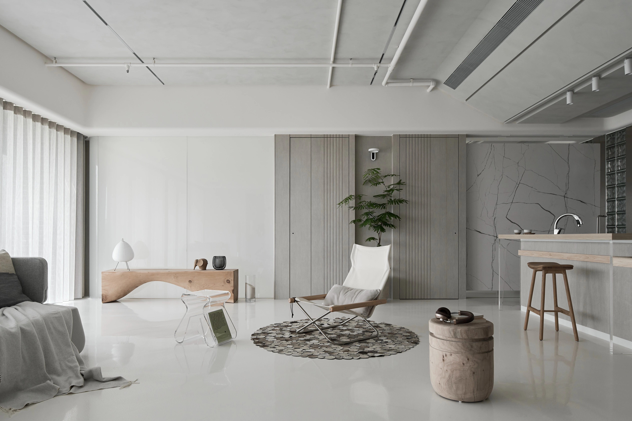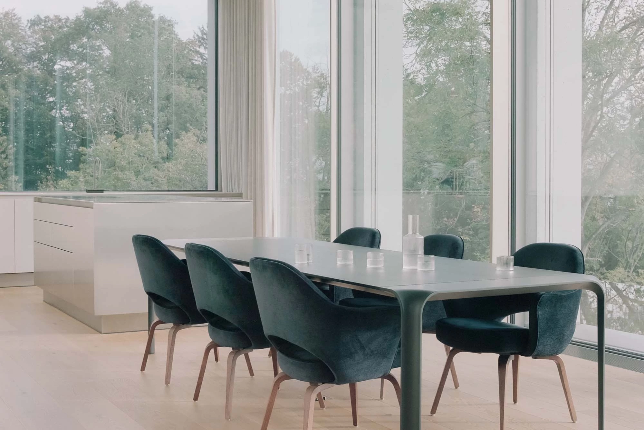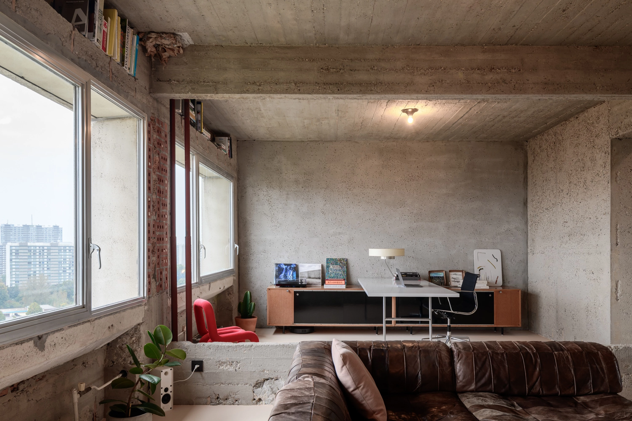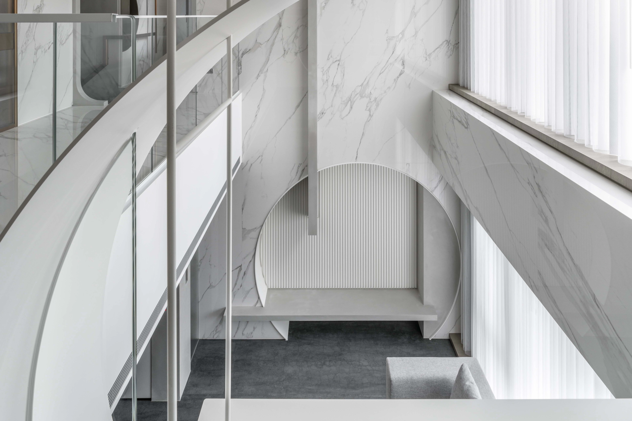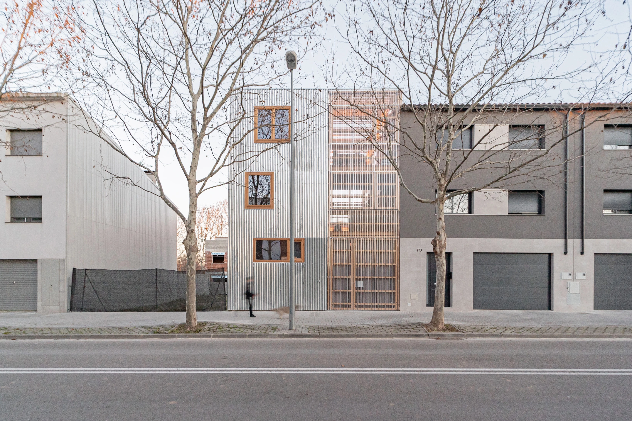捷克布拉格 雕塑者之家
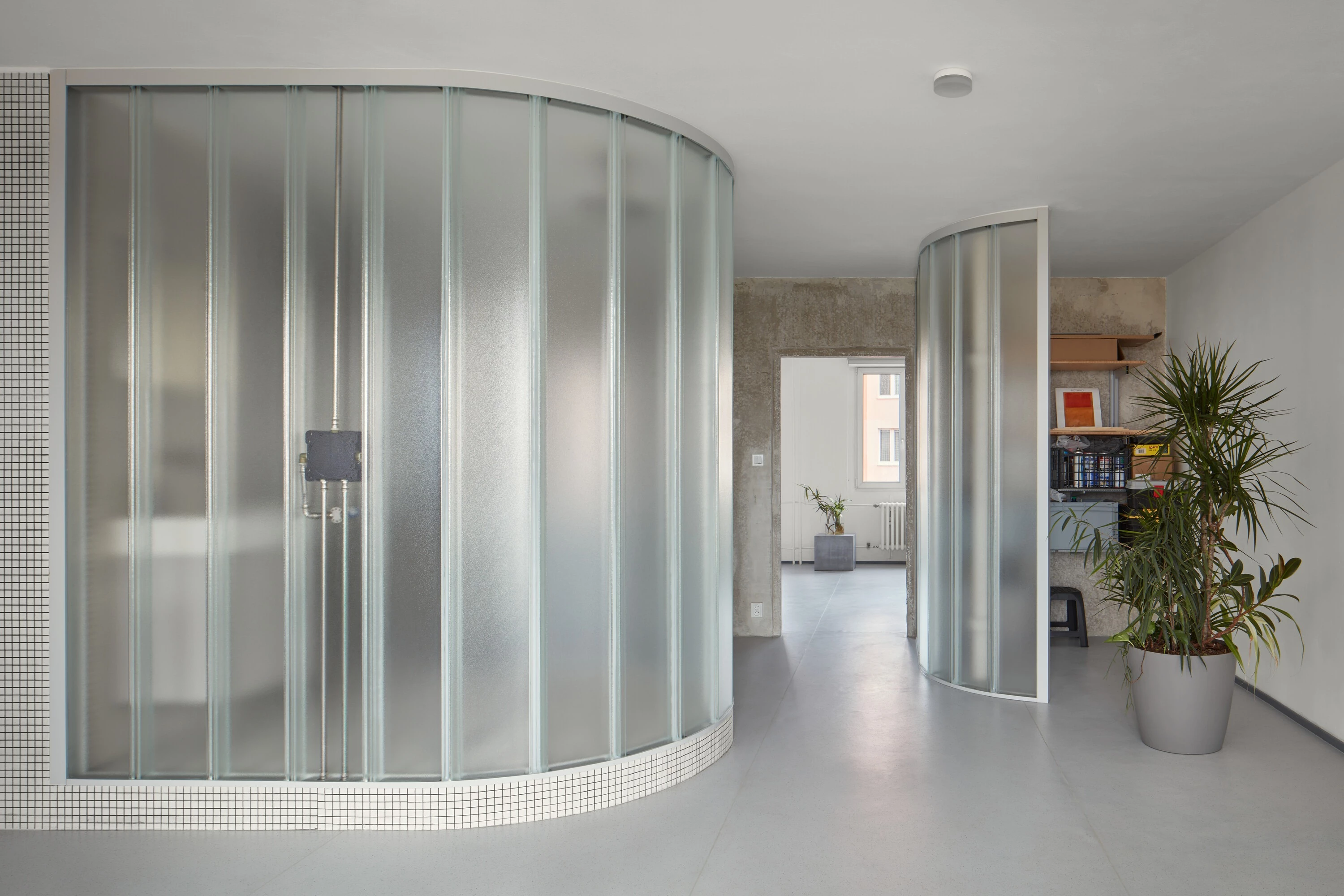
Vladimír Bachorík, a sculptor and glassmaker, has always worked in his apartment in a Prague housing estate – that is why he wanted to design a glass workspace as part of a total reconstruction. What he did not want was a door. An unusual assignment has the valuable potential to generate unusual solutions, which we decided to use as an experiment: what are the maximum possibilities of a classic prefabricated flat? How far can we go?
Our aim was to use a hybrid typology and achieve the highest degree of freedom, light and generosity. Boundaries and functions are blurred in terms of plan and material: the maximally open and flowing space without doors is thus divided only by arched half-sections of U-profiled glass. These translucent glass blocks of high order ensure the penetration of light. Their materiality and character naturally refer to the client's lifelong work.
弗拉迪米爾.巴喬里克(Vladimír Bachorík)是一名雕塑家和玻璃製造商,他一直在布拉格住宅區的公寓裡工作,因此他想設計一個被玻璃所圍繞的工作區,作為空間重建的一部分。業主特別提出不希望新空間內可不再以門為界,這項特殊的要求擁有激發創意解決方案的寶貴潛力,設計團隊便決定將其作為一項設計實驗:經典格狀公寓的最大可能性是什麼?設計上又能發揮到什麼樣的程度?
因此團隊訂下此次的目標,以採用混合的設計類型,以實現空間所能達到的最大自由、輕盈和寬敞。在平面和材料方面,都將界限與功能成功的模糊化。全空間使用 U型玻璃的拱形半剖面最為隔間,最大限度地呈現此開放且流動的無門場域。這些半透明的玻璃磚確保了光線的穿透卻也非完全透明,以保持空間質感,其材質和特性更與客戶畢生的志業息息相關。
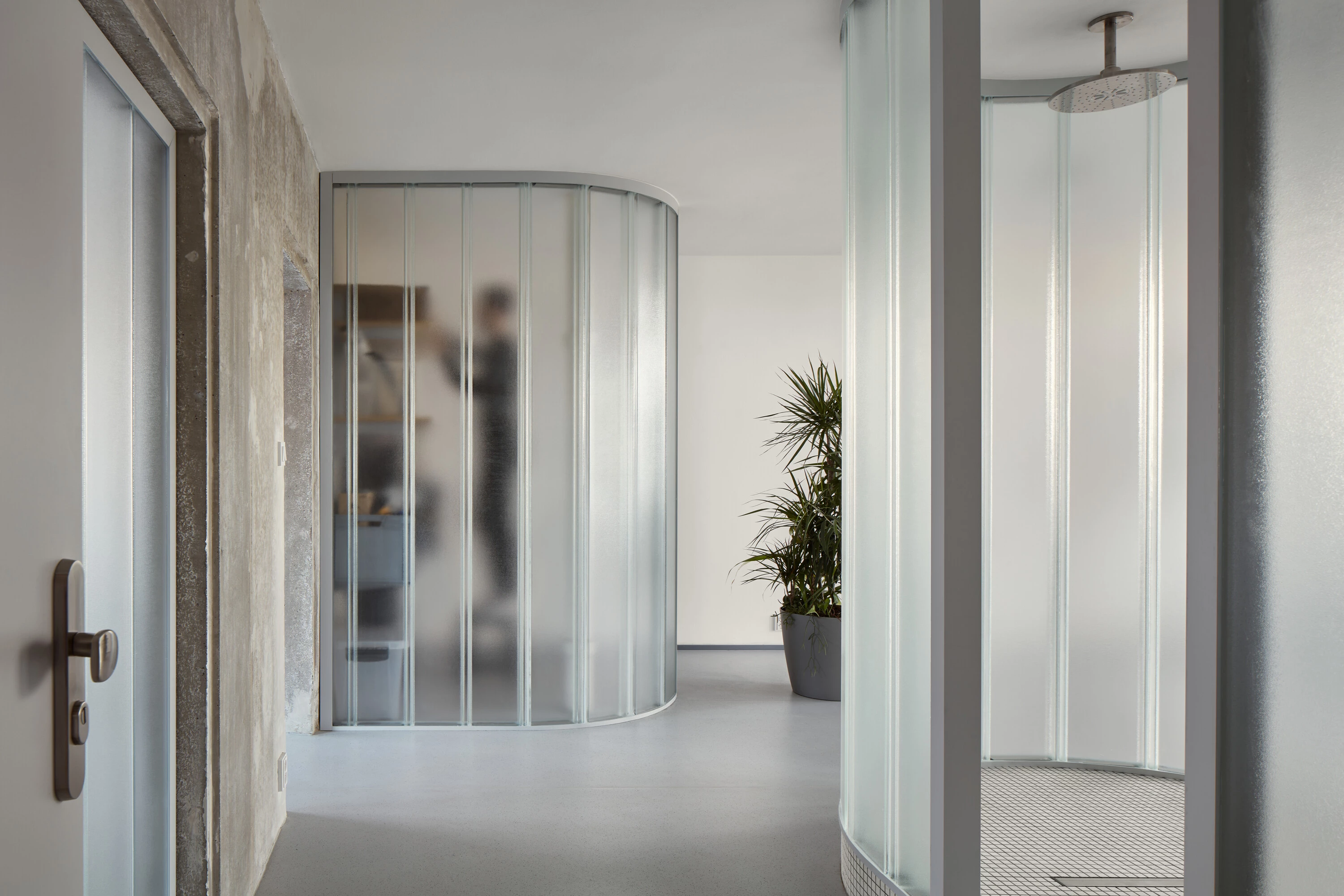
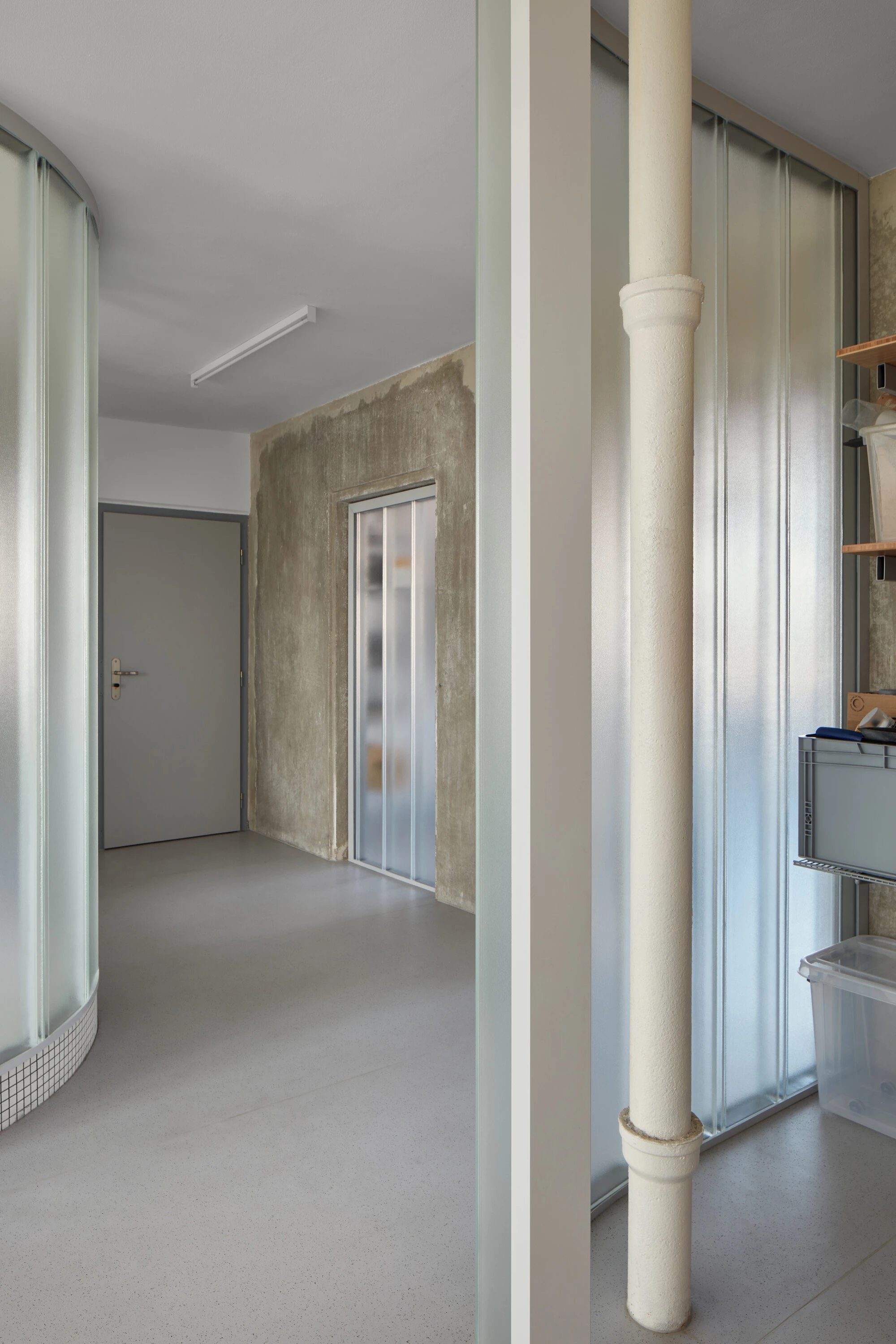
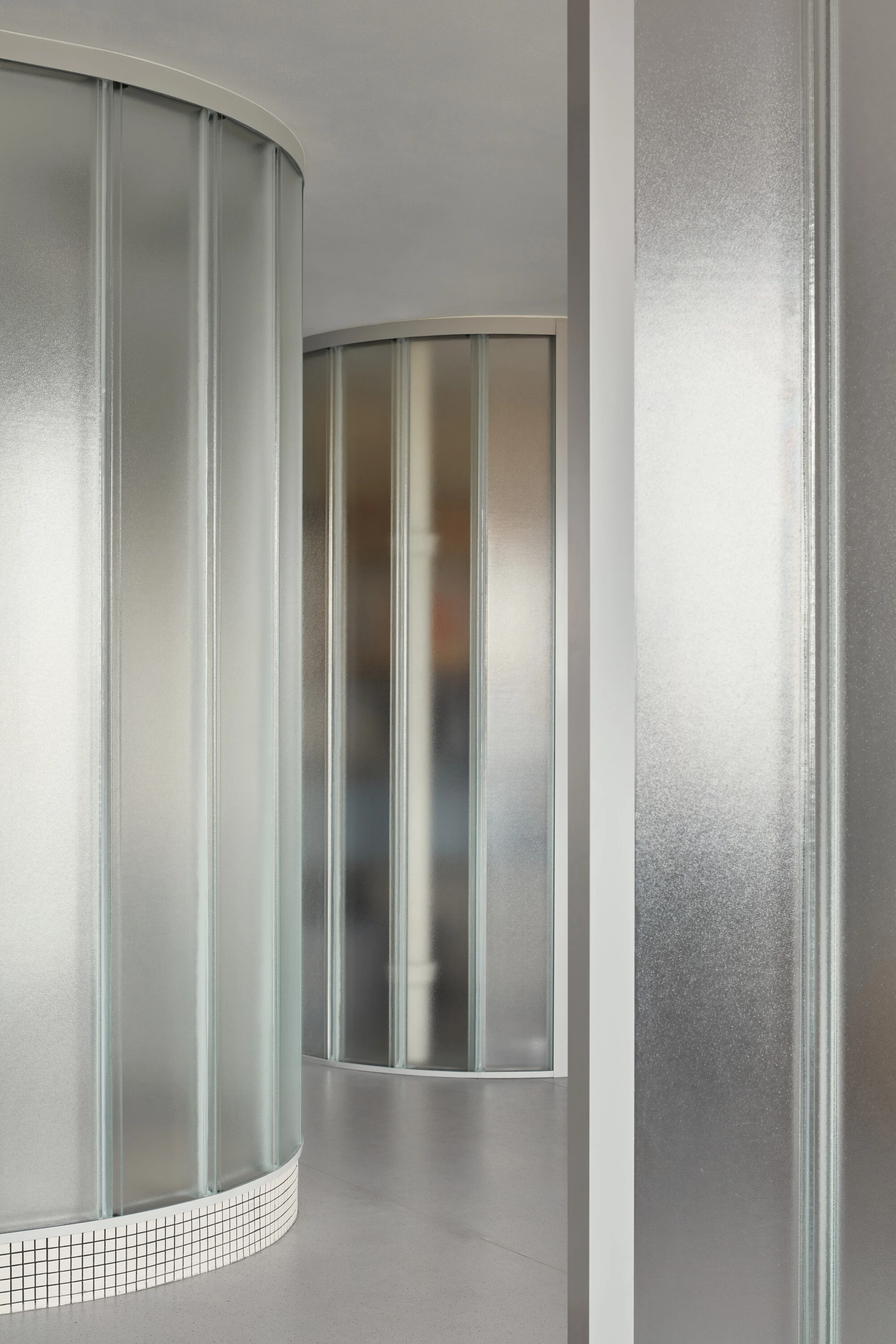
In addition to statics, infrastructure is a key design constraint. The neuralgic point thus becomes the water and sewage connection, which defines the location of the single-almost-enclosed space. The most prominent element is therefore the bathroom arch with toilet and shower. Because of the waste management, it is perched on a small platform that subtly emphasizes its spatial dominance. The plan composition is complemented by three open U-profiled glass curves that unobtrusively define the cloakroom, storage and workspace, in other words the kitchen. The remaining space is freely modulated between these lines of glass and remains open to any future interpretation. We work with our favourite principle, whereby a uniform and unambiguous space forms the background for the life (in this case, above all the work) of its inhabitant. We also work with our second favourite principle, where we remove everything that is not load-bearing and does not break the law.
除了外在視覺因素外,基礎設施也是本案的關鍵限制因素。因此,下水道和供水系統的連接成為了設計的重要關鍵點,它定義了單一封閉空間的位置,因此,衛生間和淋浴間的浴室拱門更顯至關重要。由於要進行廢水的處理,浴室拱門被安置於一個小平台上,巧妙地強調了其空間主導地位。三面開放式 U 型玻璃曲線對平面構成進行了填充,毫不突兀地界定了衣帽間、儲藏室和工作區。其餘空間則在這些玻璃線條之間自由調節,為未來的詮釋與使用提供了更多可能性。團隊遵循自身做喜愛的原則,便是一個統一且明確的空間將構成其居民的生活(以此案來說,即是業主的工作)的背景。 此外,也遵循第二項原則――去除一切多餘的設計。
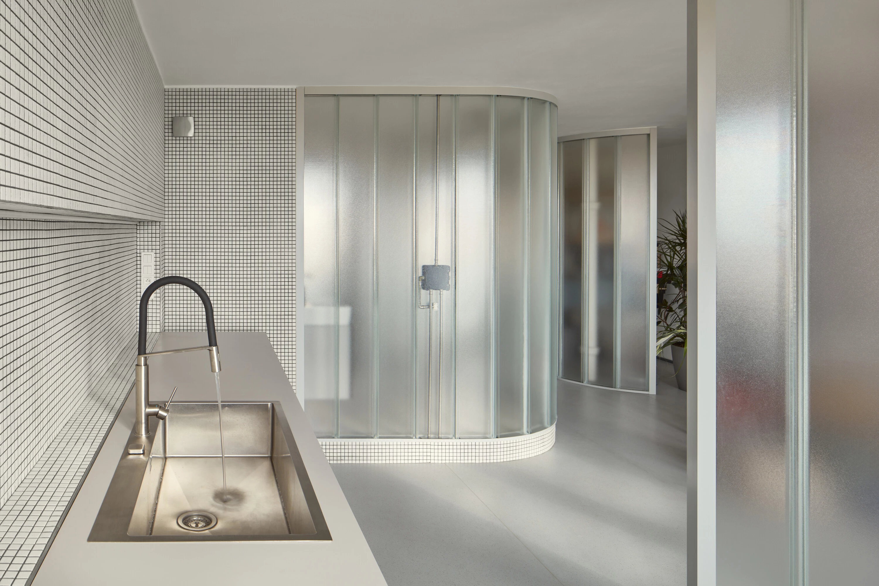
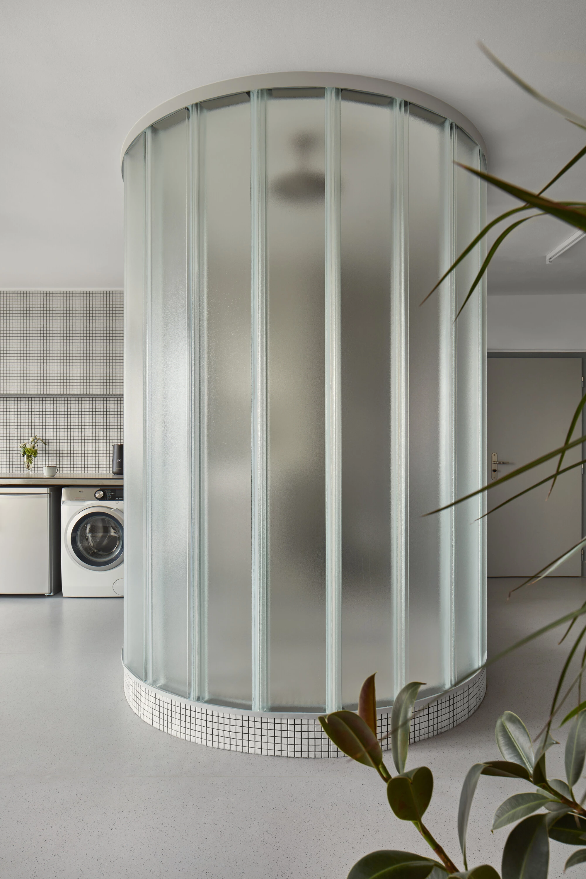
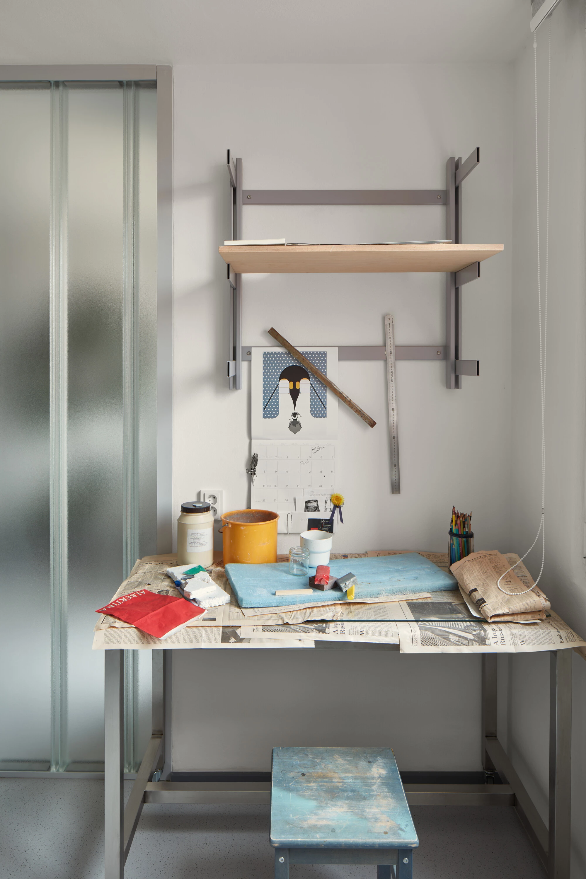
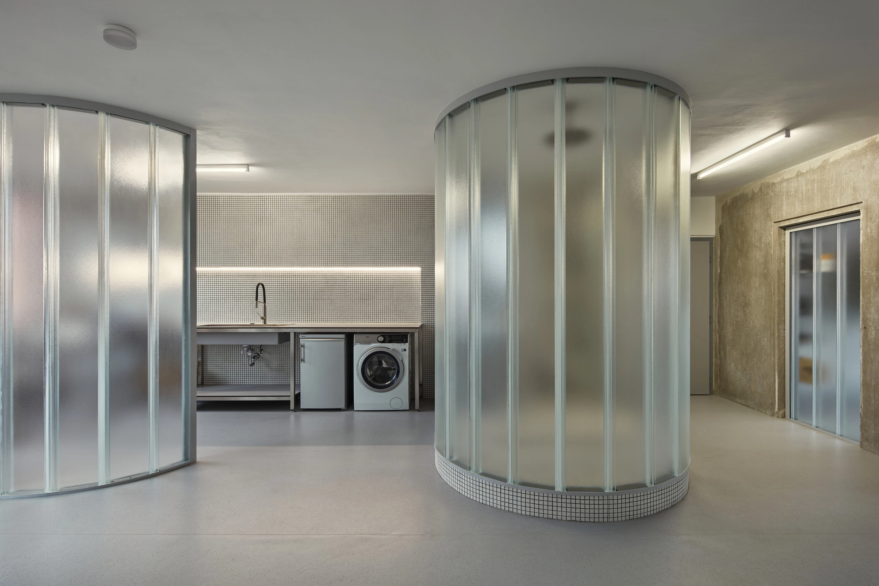
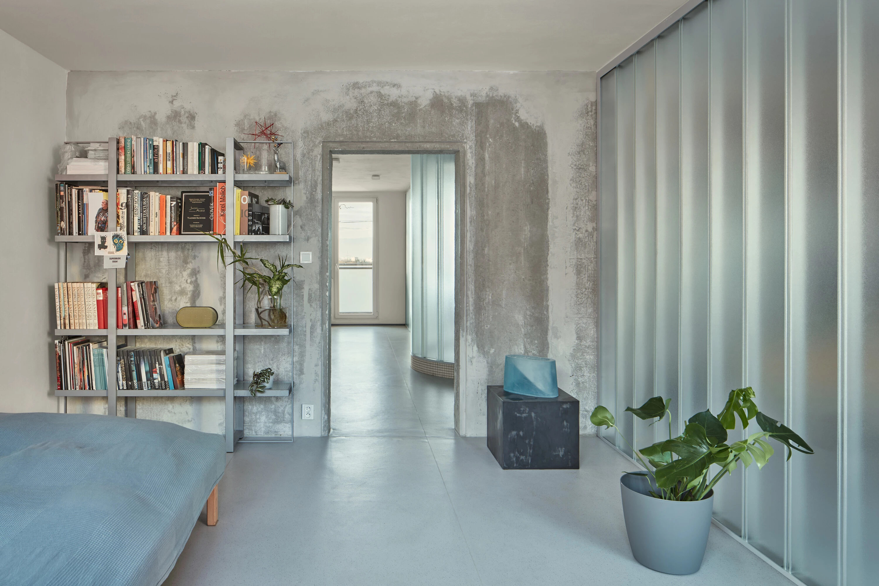
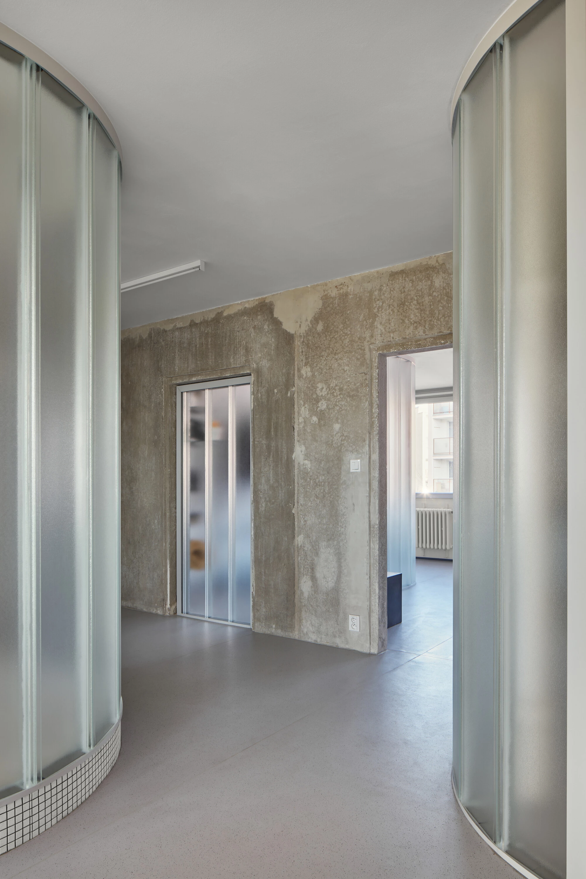
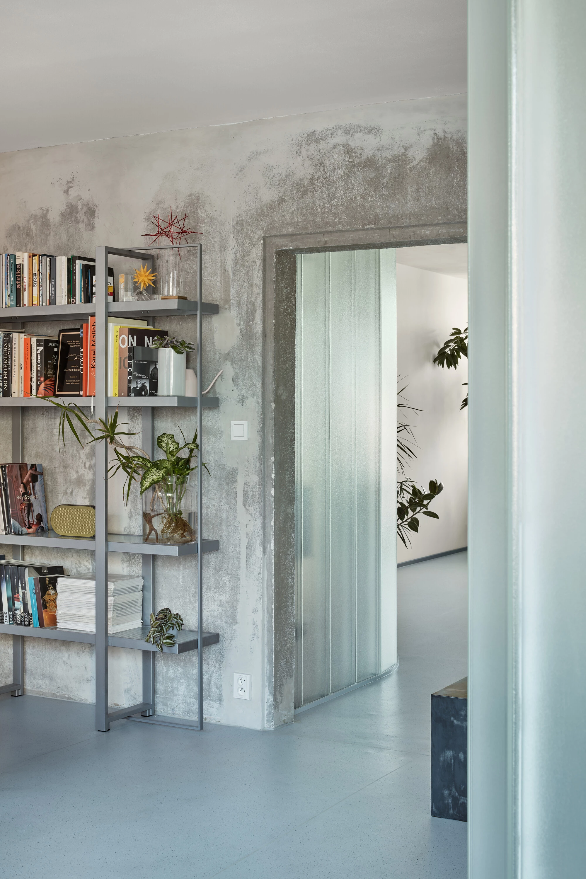
The rectangular floor plan "from window to window" is intersected by a reinforced concrete load-bearing wall with two openings, which (thanks to its privileged position) was the only element we stripped of its material essence and made it the bearer of the identity of the place. The remaining walls and the ceiling, on the other hand, are left in a plain white plaster – we are not interested in overdoing the concrete mannerism, nor in competing too much with the elegant glass or creating an overly confined space. The places where water comes into contact are defined by dirty white mosaic. The generous kitchen, where more objects are created than meals, is specifically designed to functionally suit its primary purpose. The character of each space is emphasized by the type of lighting fixtures used: strict lines or loose spotlights.
在"從窗戶到窗戶"的矩形平面圖中,有一堵帶有兩個開口的鋼筋混凝土承重牆,由於其優越的位置,它是我們剝離其物質本質的唯一元素,並使其成為此場域特徵的承載者 。 其餘的牆壁和天花板則採用了純白色的抹灰材料—因不想要過度誇大混凝土的風格,也不想與優雅的玻璃爭奪過多的空間。而有與水接觸的地方則是用灰調的白色馬賽克來界定。在寬敞的廚房裡,設計主要是為了在功能上滿足主要用途。另外,此案的每個空間特徵都透過所使用的燈具而得到了強調:例如嚴謹的線條吊燈或放鬆柔軟的聚光燈。
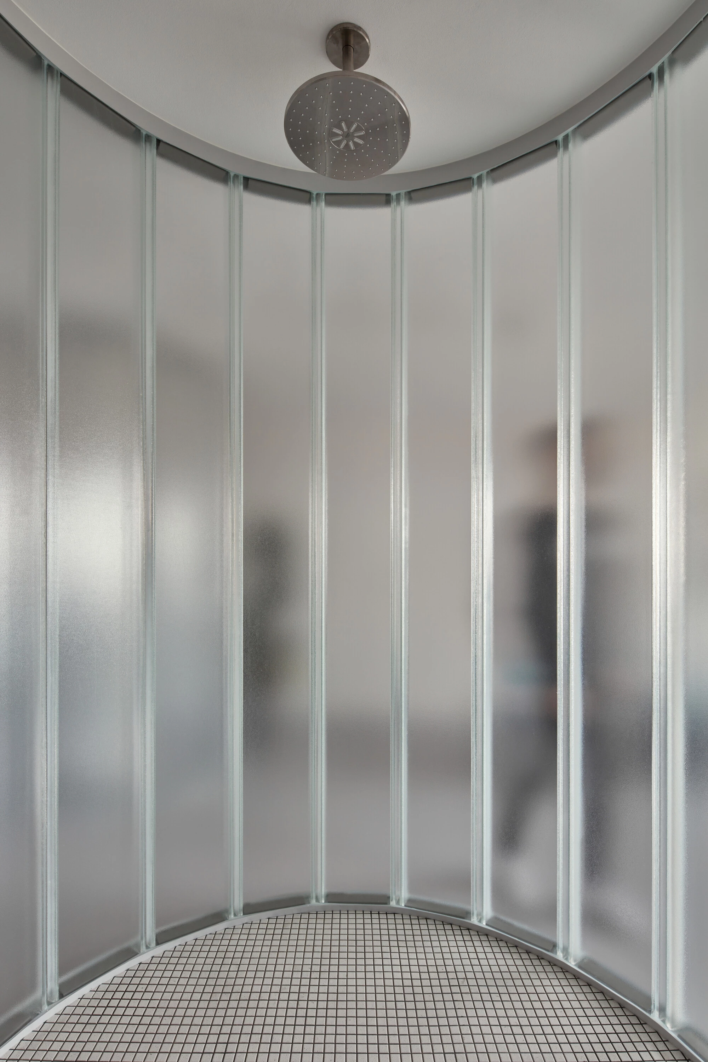
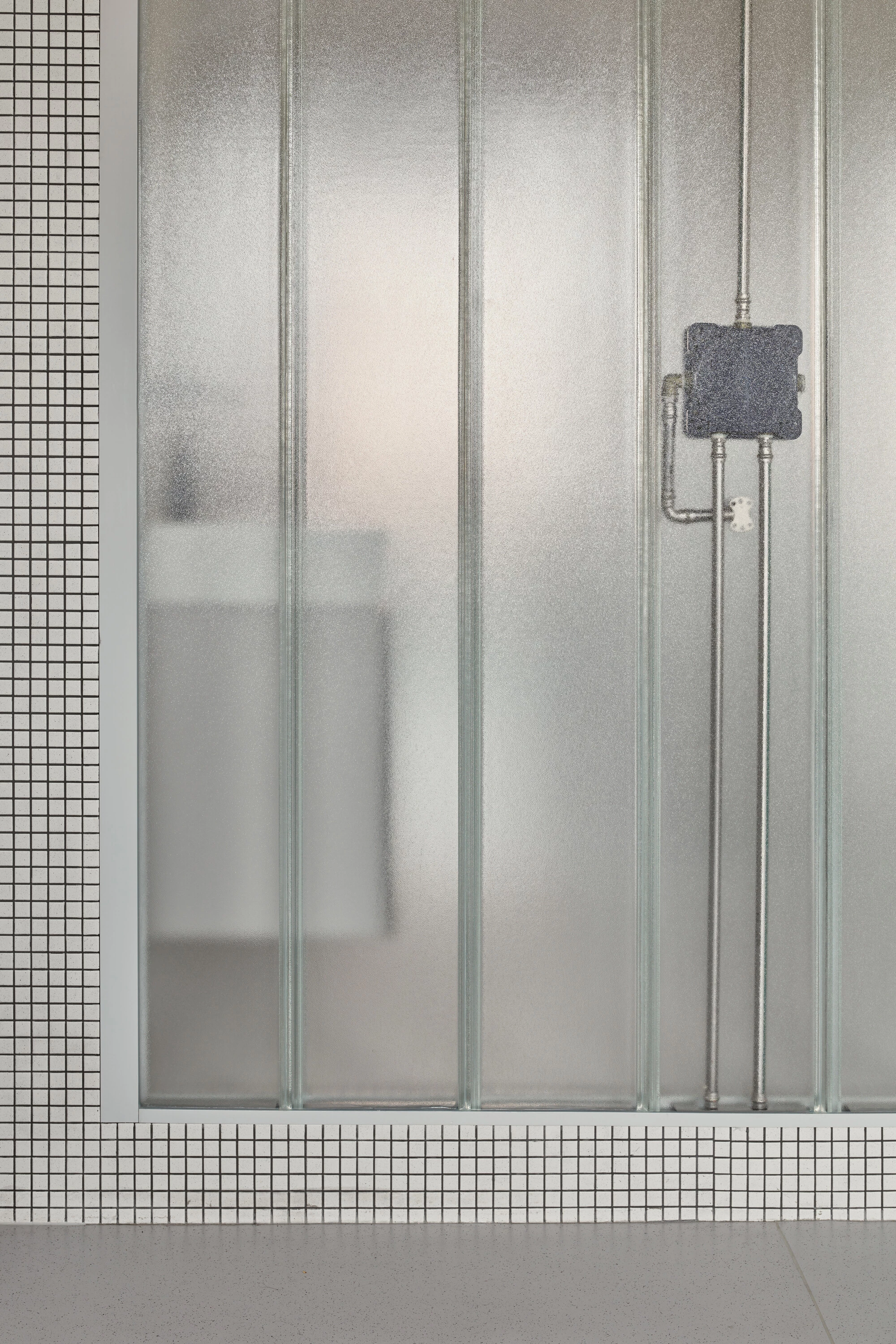
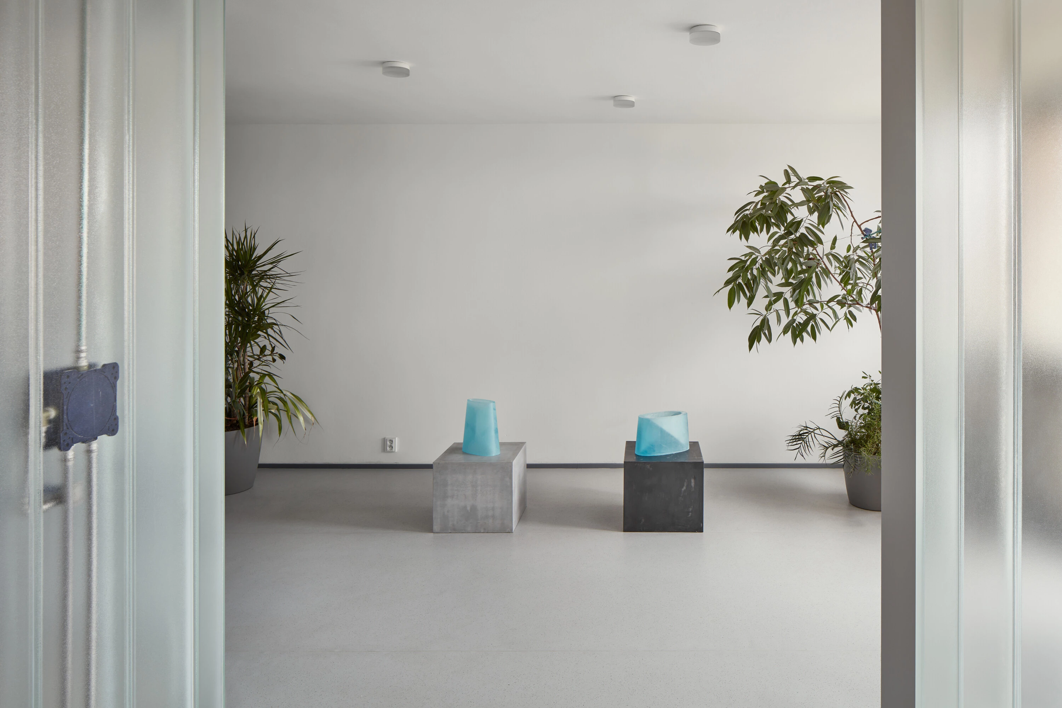
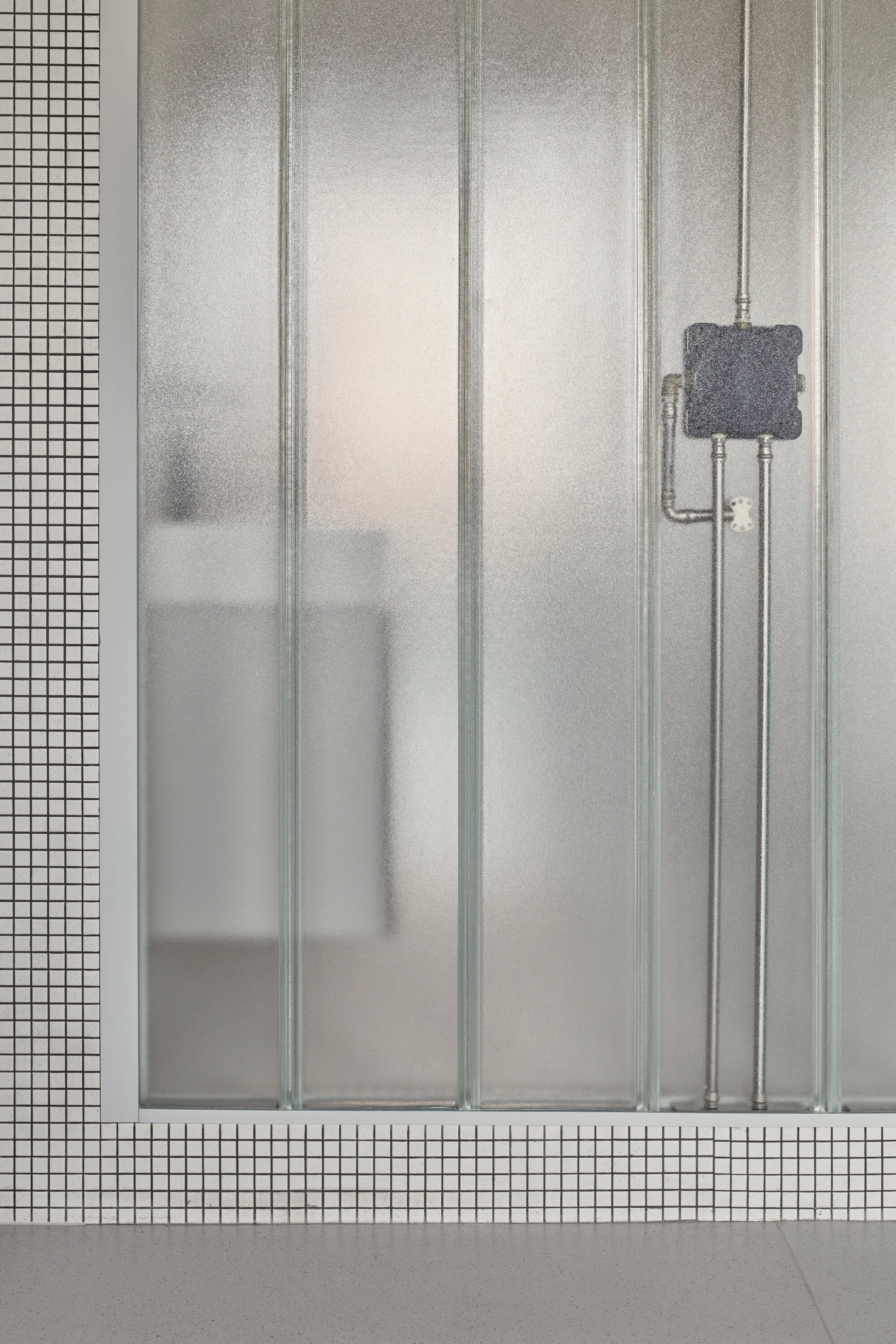
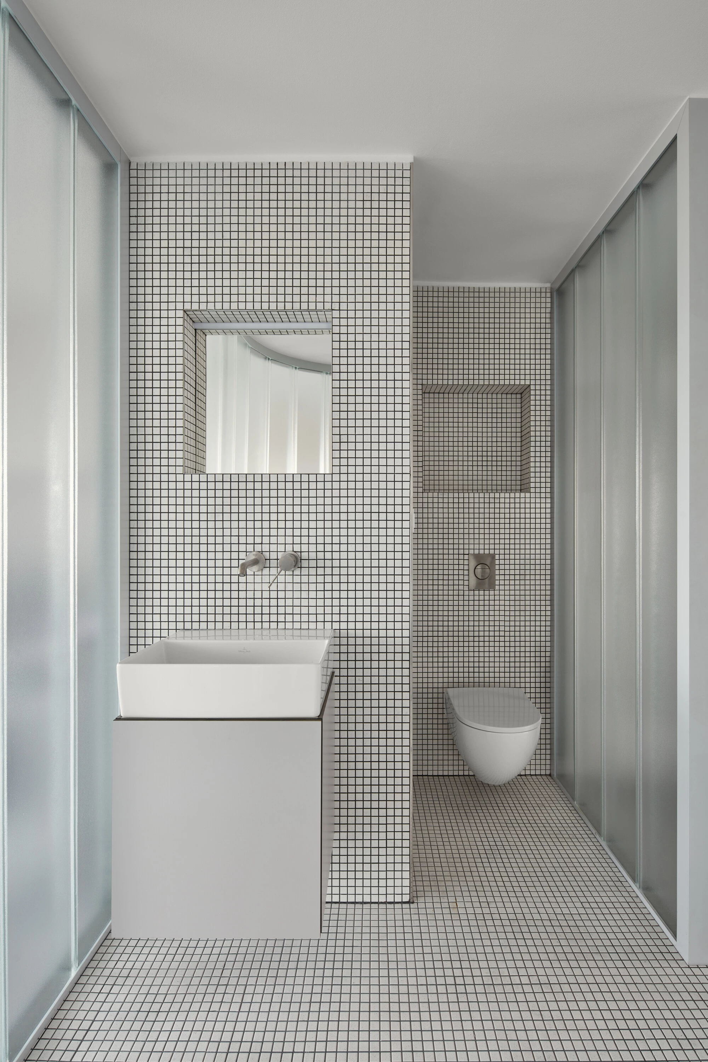
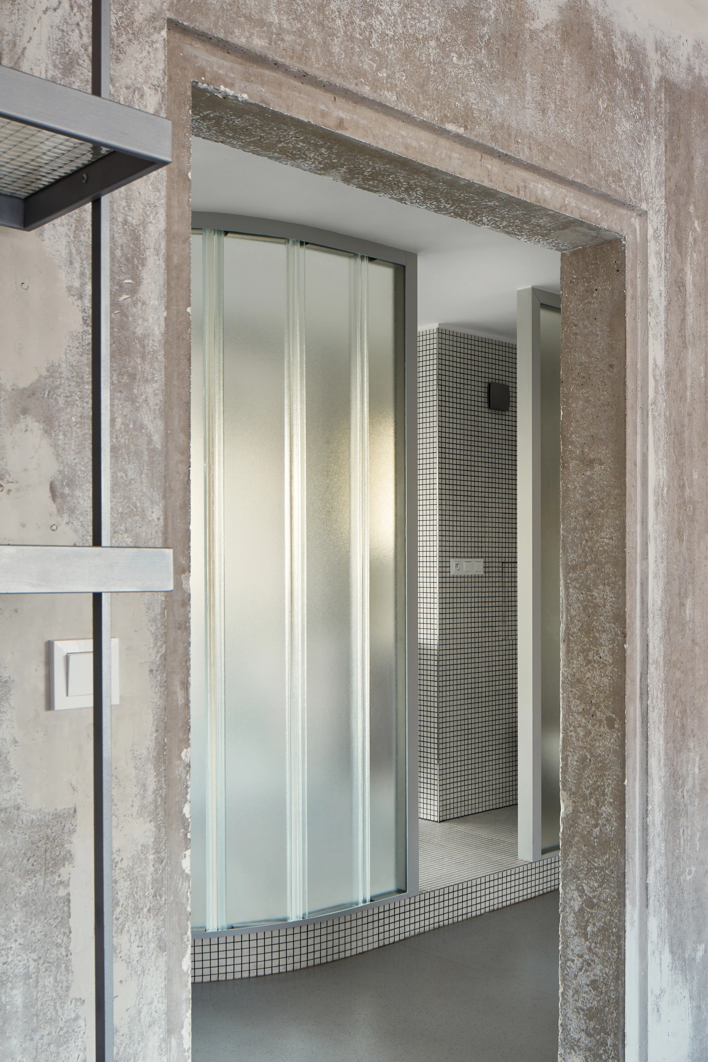
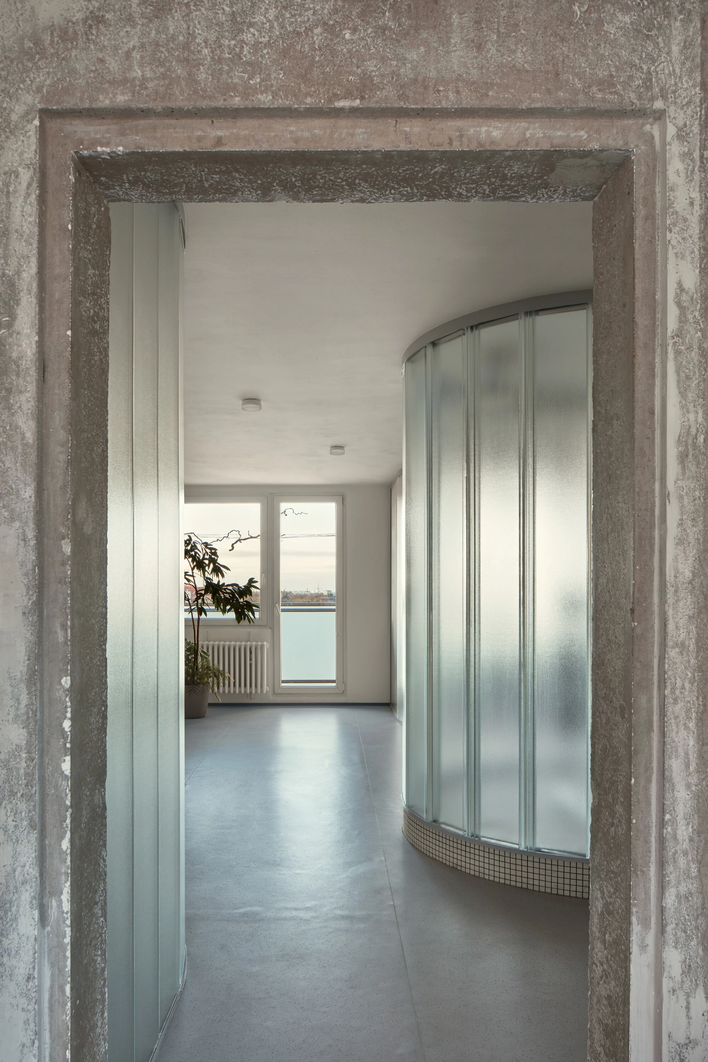
Principal Architects:David Neuhäusl.Matěj Hunal
Contractor:BORCI
Character of Space:Residence
Building Area:74㎡
Principal Structure:Concrete.Glass.Ceramic tiles
Location:Prague, Czech Republic
Photos:Radek Úlehla, hello@radekulehla.com, www.radekulehla.com
Text:NEUHÄUSL HUNAL
Collect:Ana Wang
主要建築師:大衛.紐豪斯 馬泰.胡納爾
施工單位:BORCI
空間性質:住宅
建築面積:74平方公尺
主要結構:混凝土.玻璃.瓷磚
座落位置:捷克共和國布拉格
影像:拉德克.烏萊拉
文字:NEUHÄUSL HUNAL
整理:王韻如

