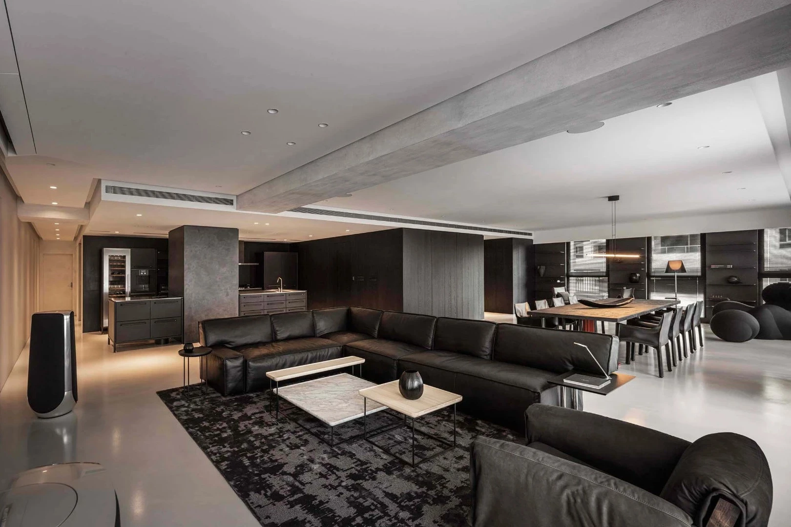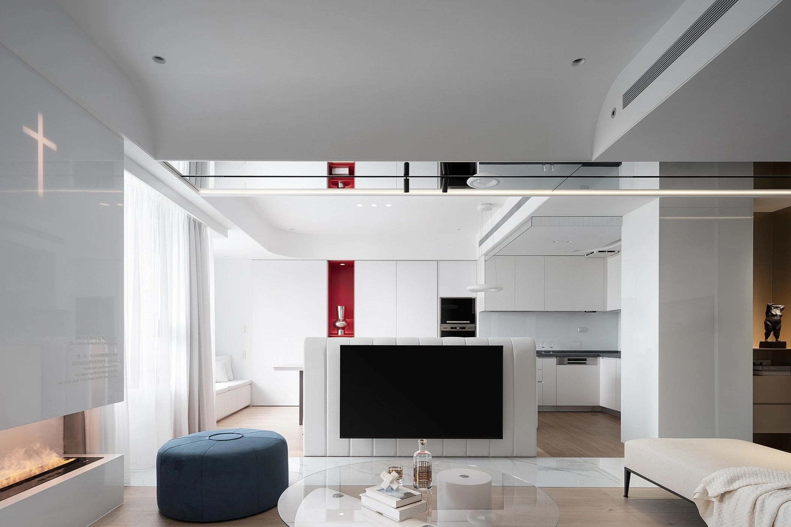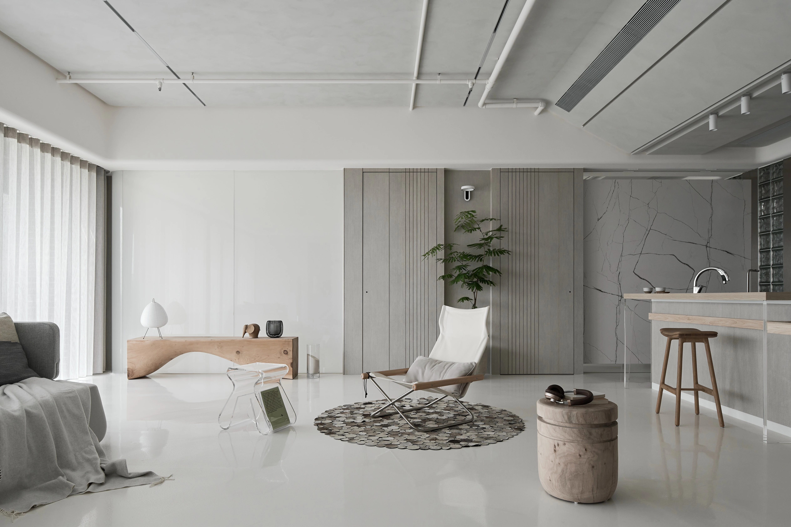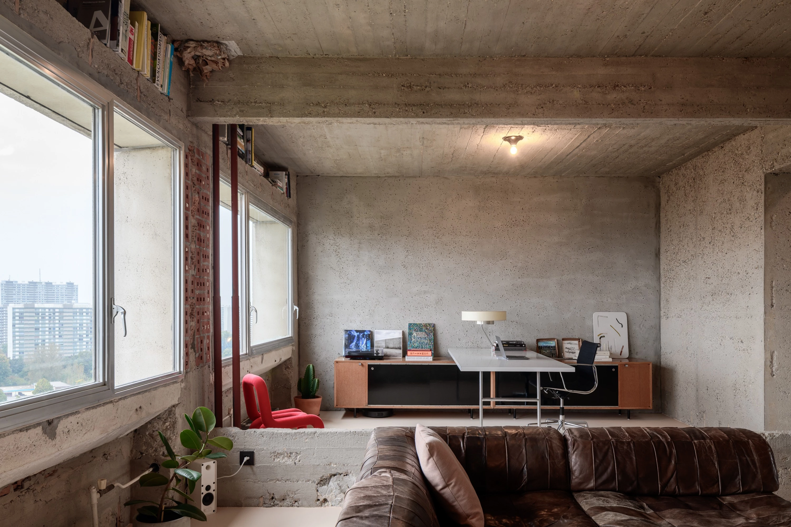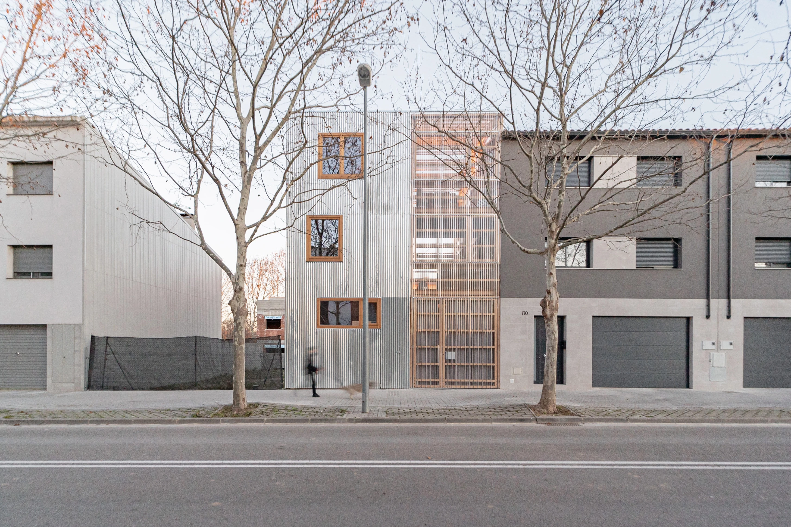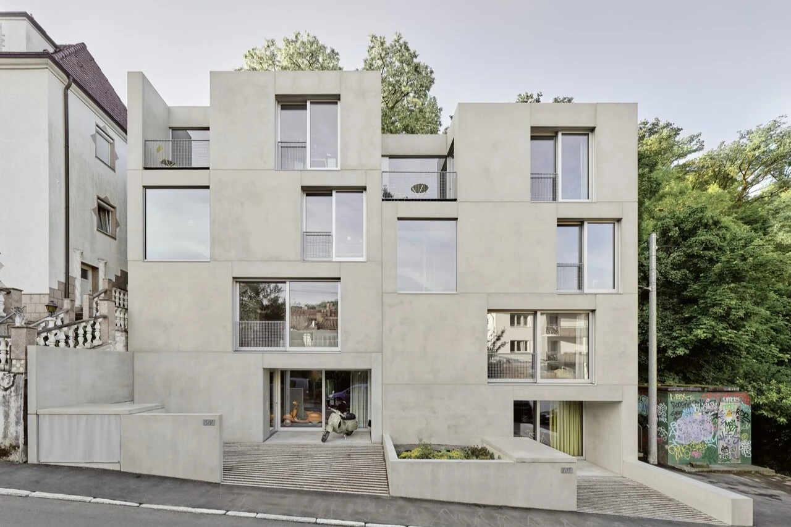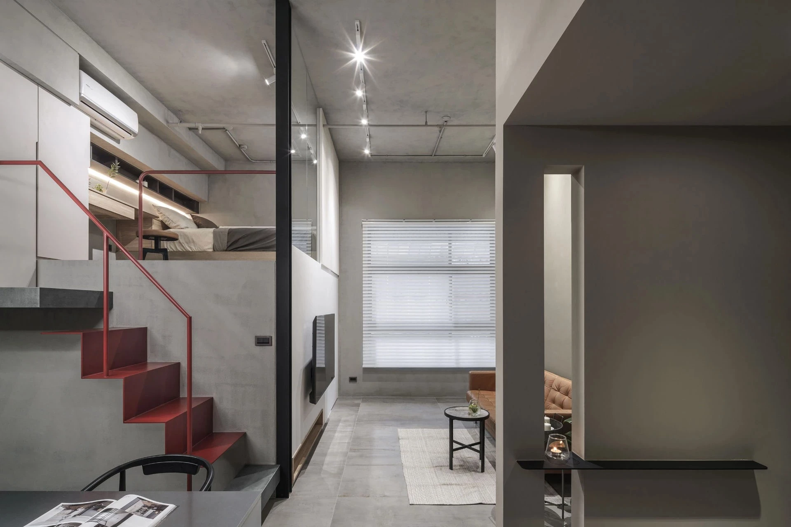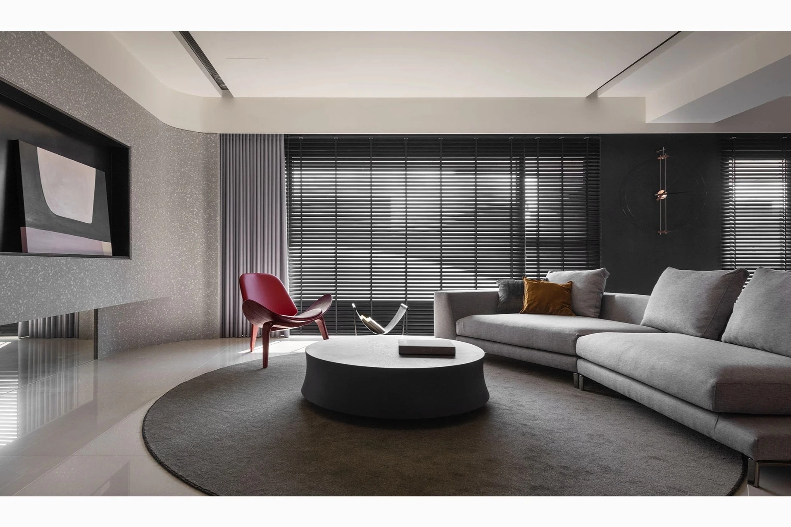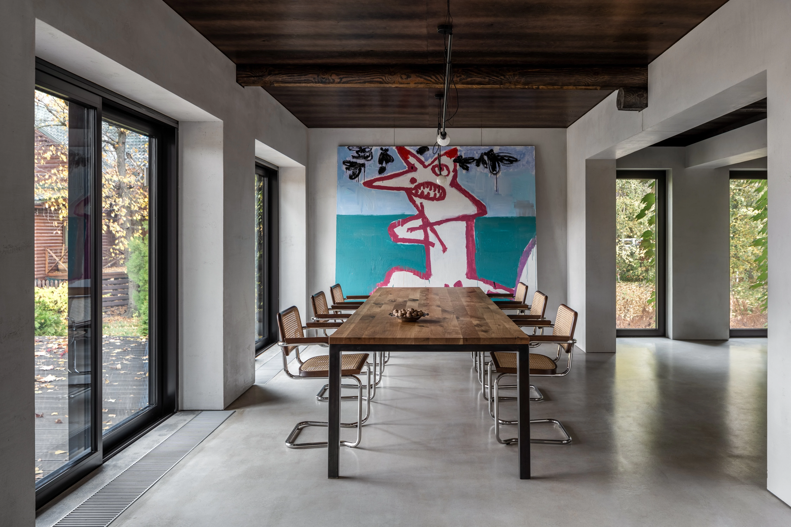瑞士蘇黎世 於蒂孔之家
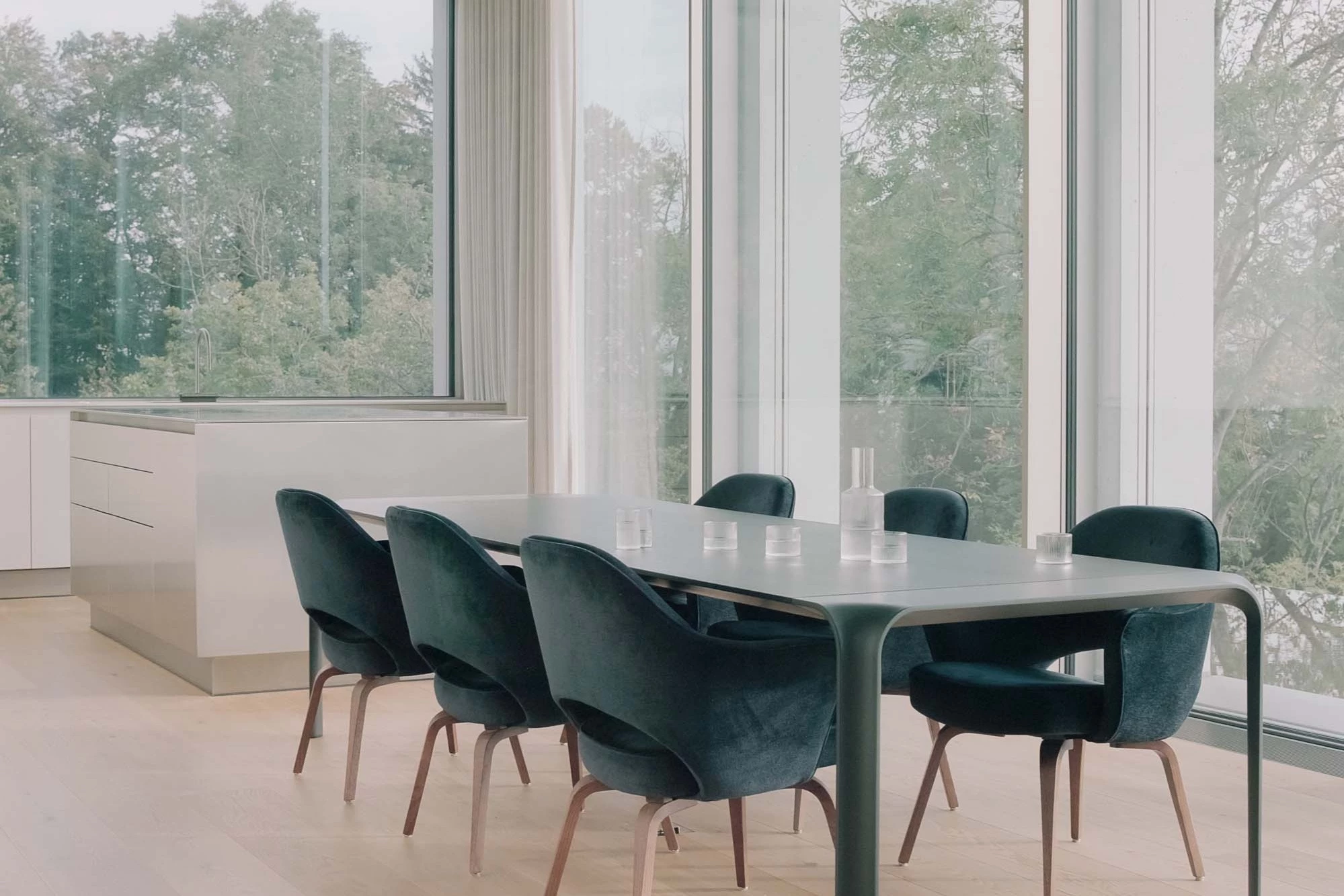
Uetikon, located in Switzerland, is a residence that revels in the vast panoramas of its surroundings. The project makes the most of the topography to offer breathtaking sights around every corner.
Uetikon 之家坐落於瑞士,是一棟能欣賞到周圍廣闊全景的住宅。該項目充分利用地形,在每個角落都能欣賞到令人嘆為觀止的美景。
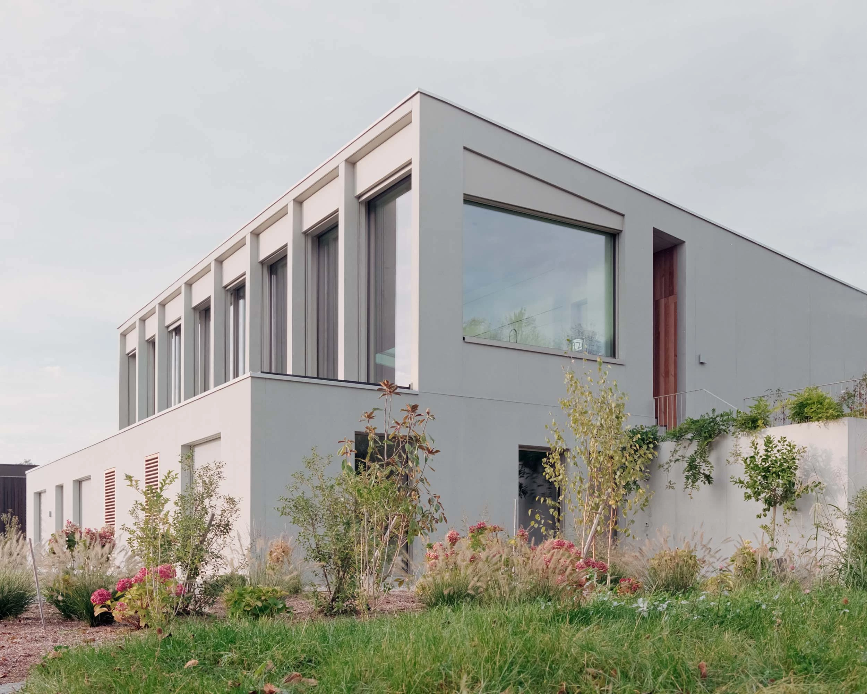
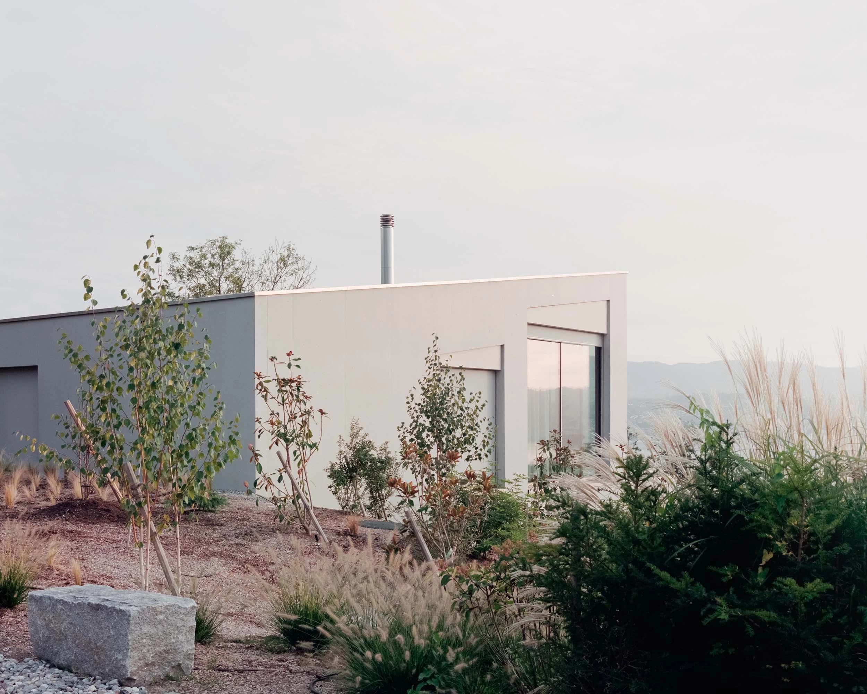
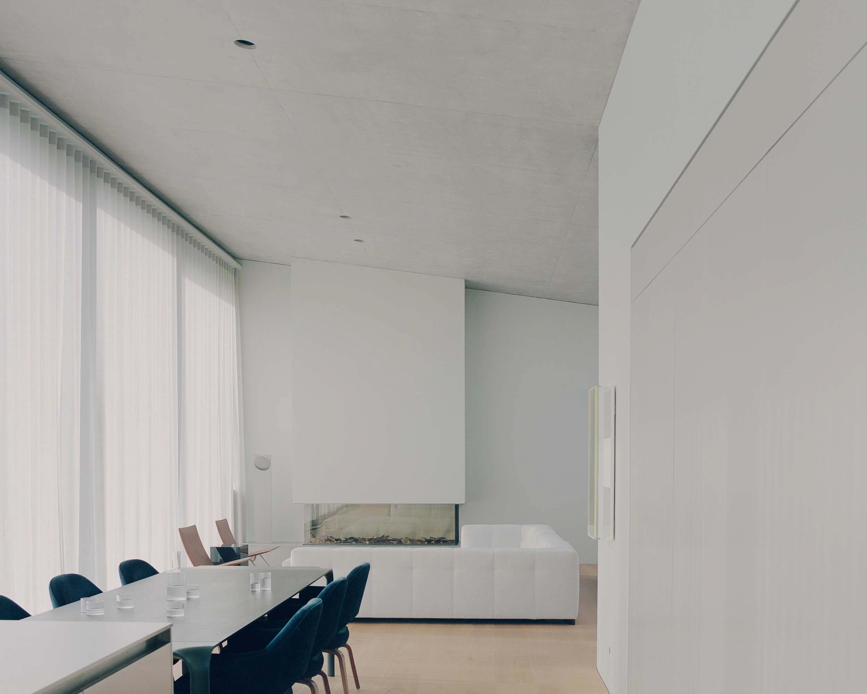
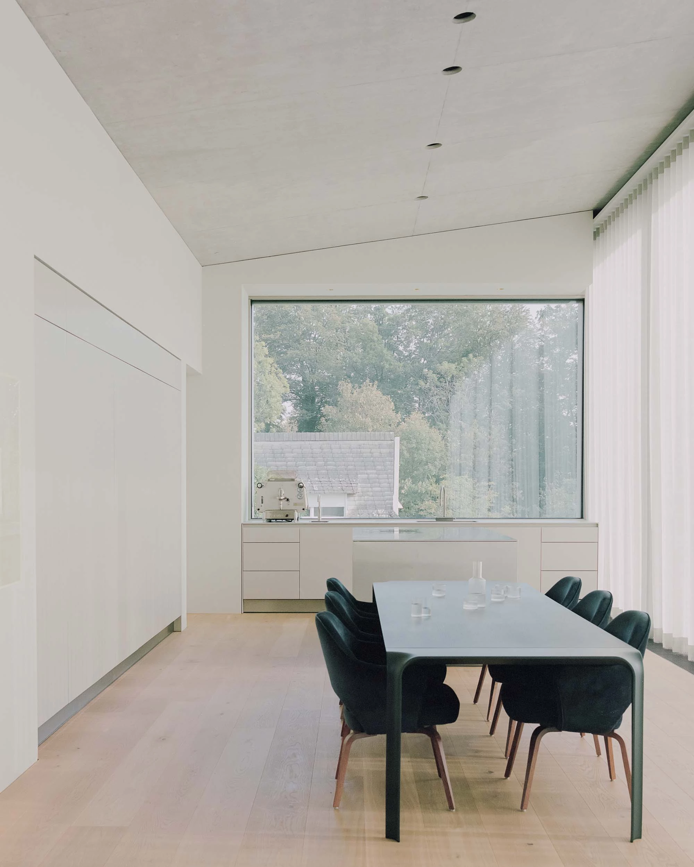
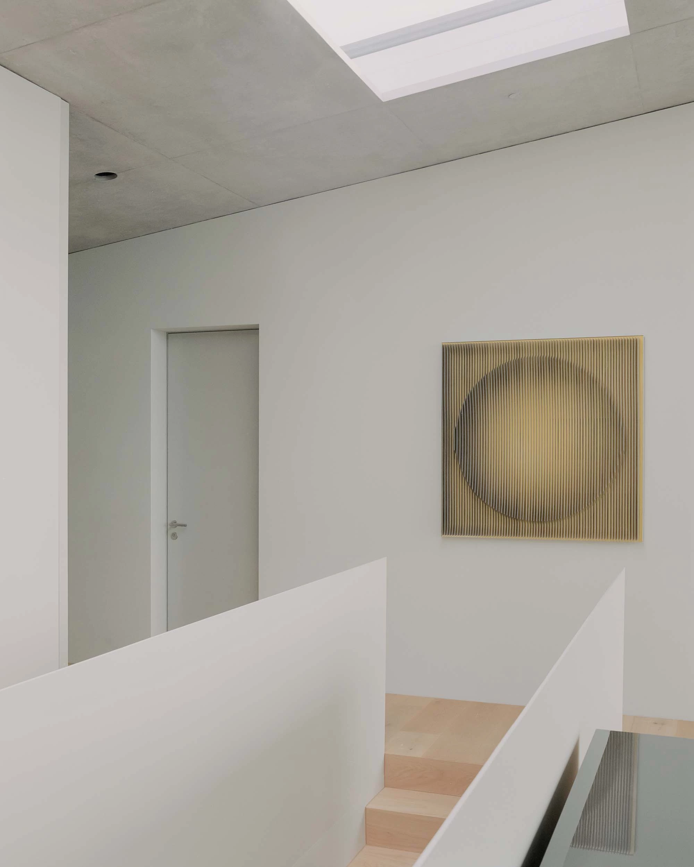
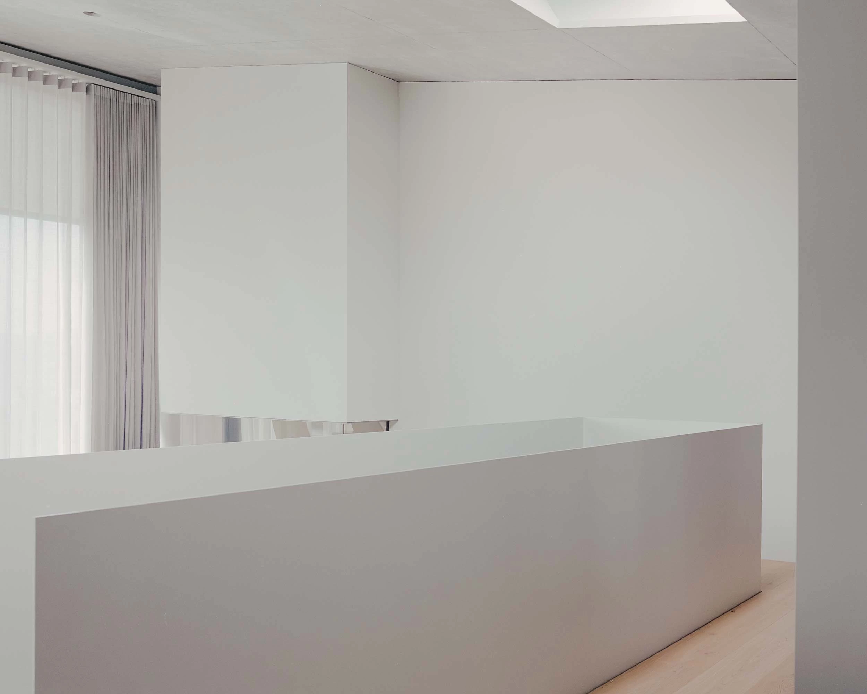
The house adapts to the site with two superposed volumes that blends perfectly into the terrain. Its design also features numerous openings for natural light, allowing residents to connect with nature even when inside the house.
本案採兩個量體疊加,與地形完美融合。其設計亦具有許多自然採光的開口,讓居者即使身處室內也能與大自然融為一體。
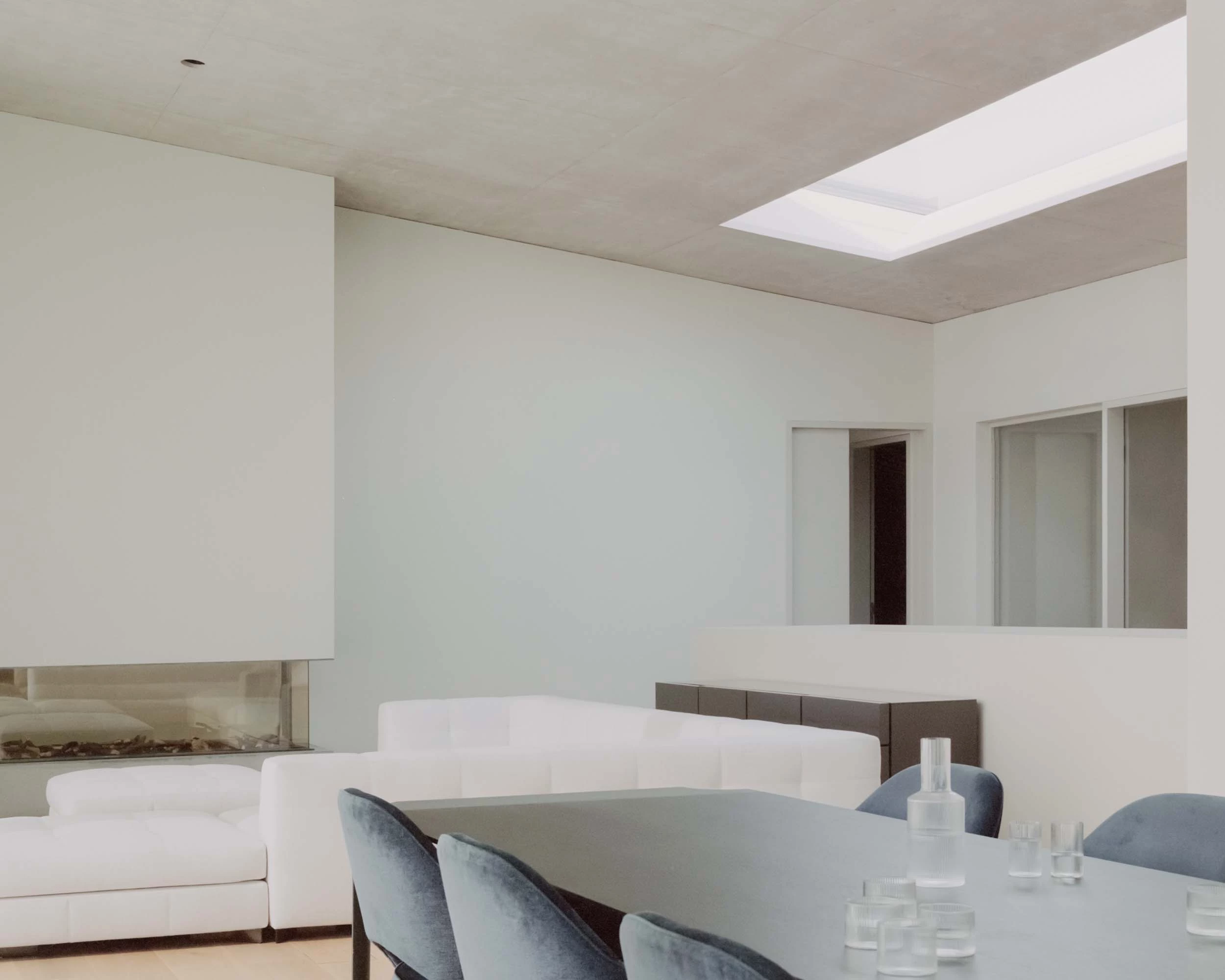
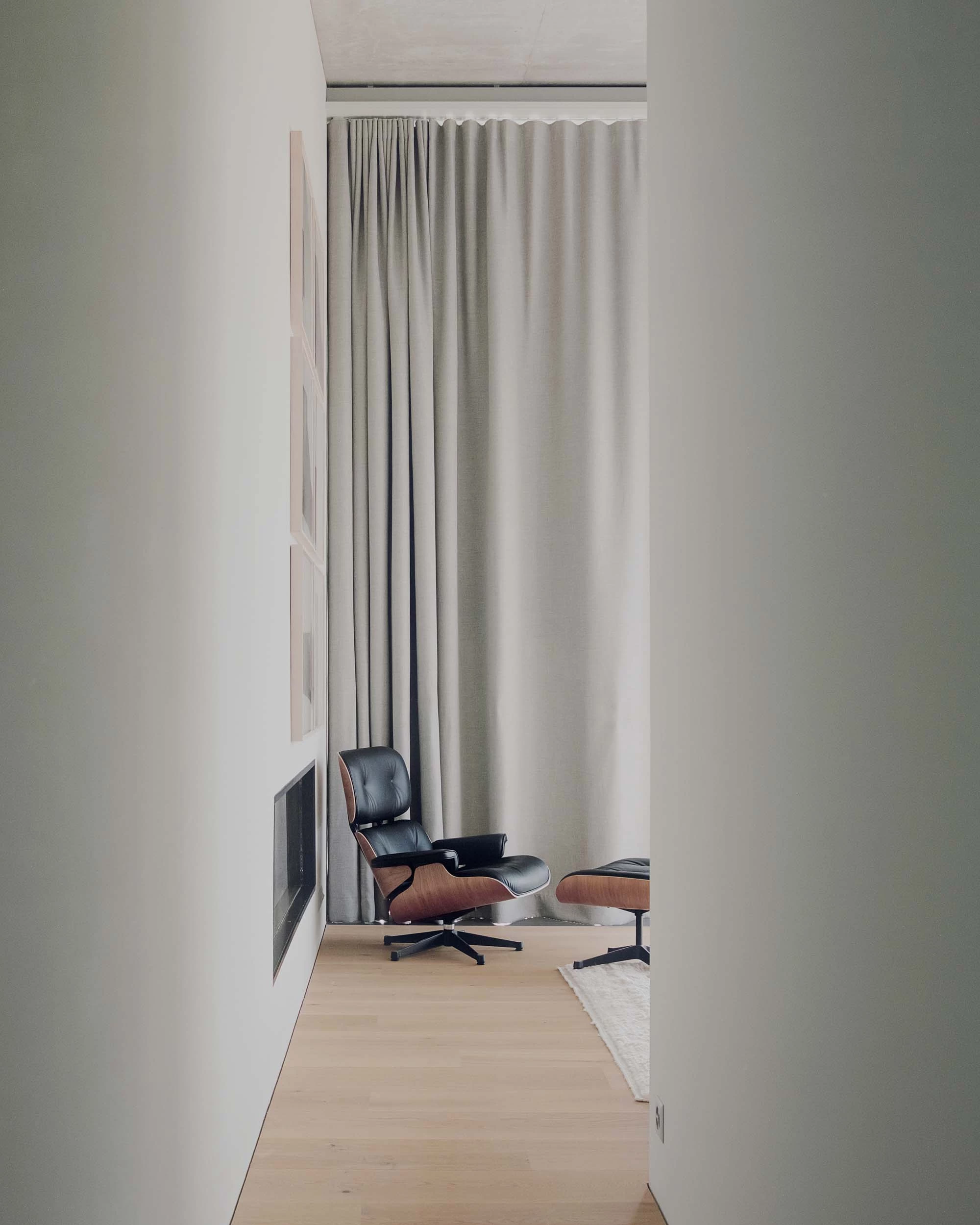
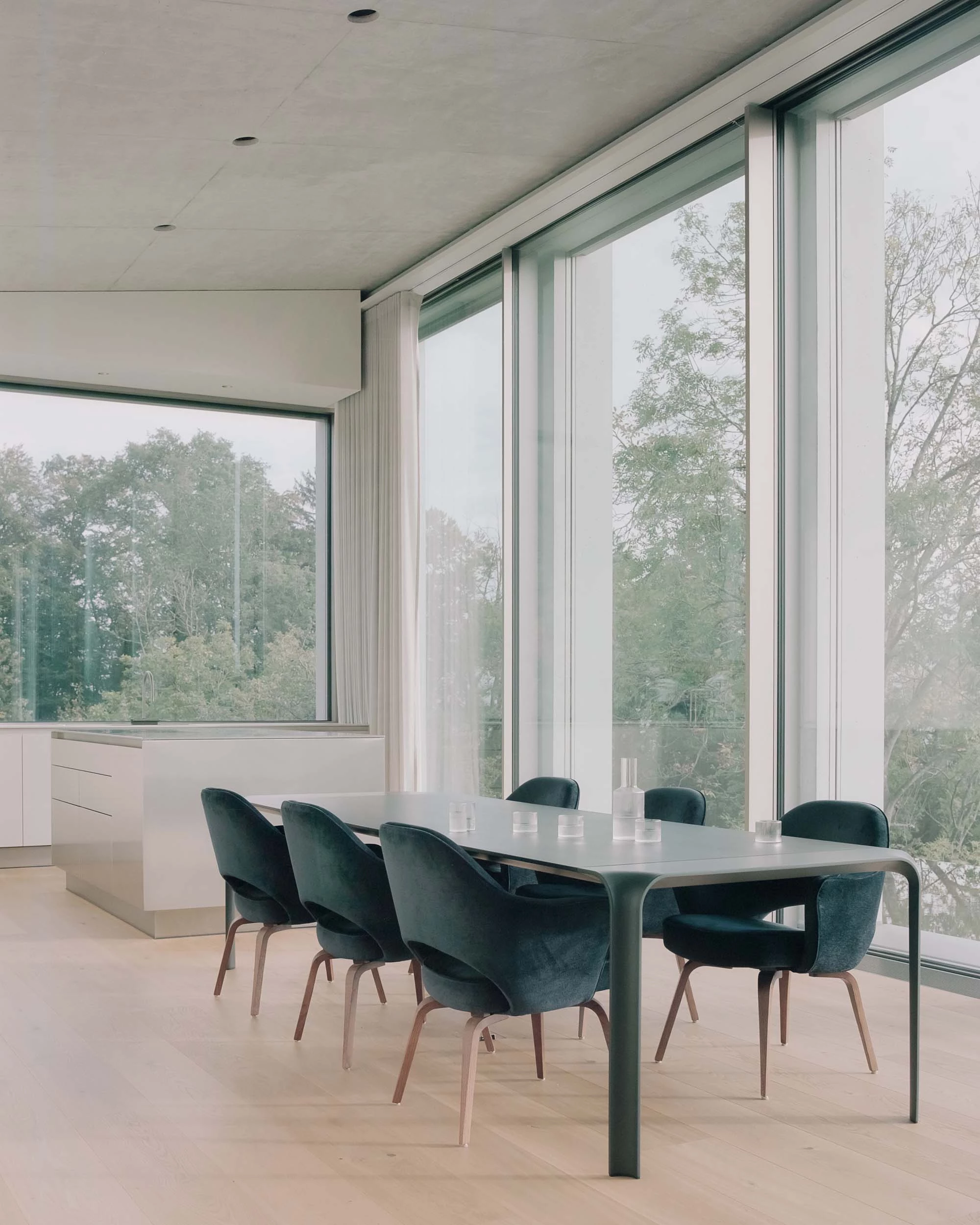
Uetikon’s communal spaces, such as the living room, dining room and kitchen also open onto a breathtaking view of a water mirror overlooking the lake, giving the illusion of continuity with the surrounding landscape. The bedrooms, meanwhile, are strategically positioned, to open up and be as connected as possible to the outside.
綜觀整體,Uetikon 之家的公共空間,如起居室、餐廳和廚房,皆可俯瞰到湖面的水鏡,給人與周圍景觀連為一體的錯覺。同時,臥室的位置也經過精心設計,盡可能向外敞開並與外部相連。
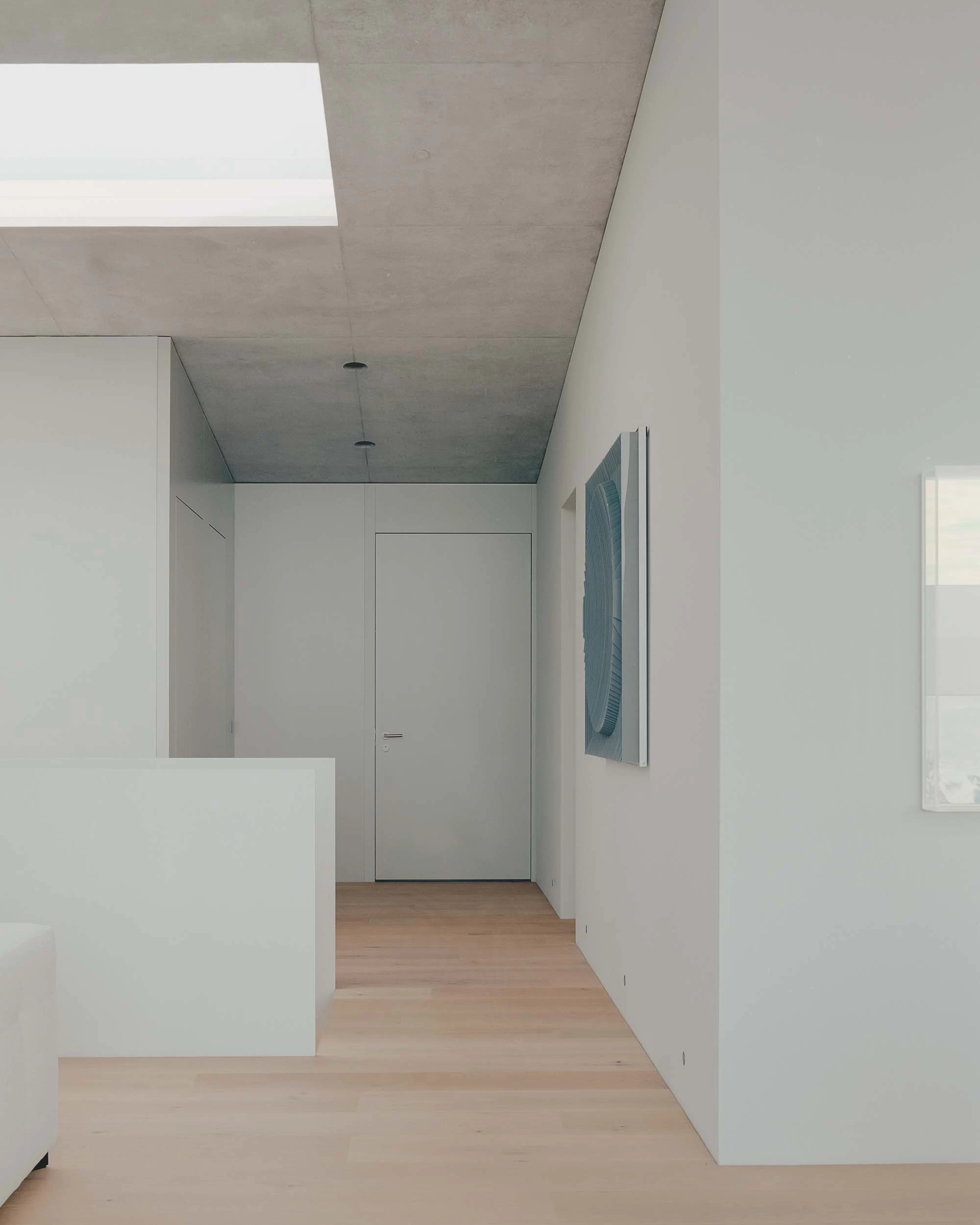
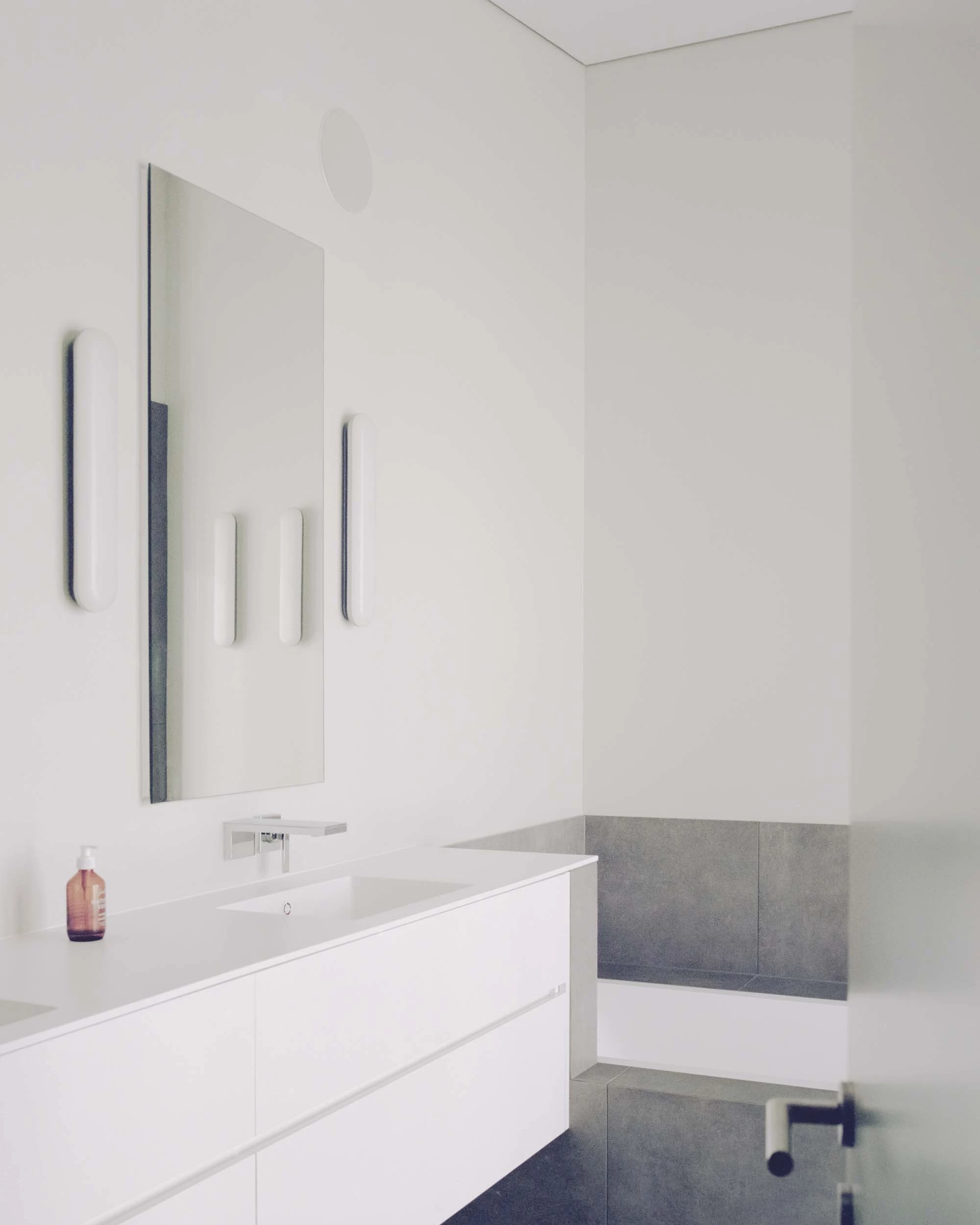
主要建築師:PPAA
空間性質:住宅
建築面積:507平方公尺
基地面積:平方公尺
座落位置: 瑞士於蒂孔
影像:西蒙娜.博西 拉斐爾.加莫
文字:PPAA
整理:王韻如
Principal Architects:PPAA
Character of Space:Residence
Building Area:507㎡
Location:Uetikon, Switzerland
Photos:Simone Bossi & Rafael Gamo
Text:PPAA
Collector:Ana Wang

