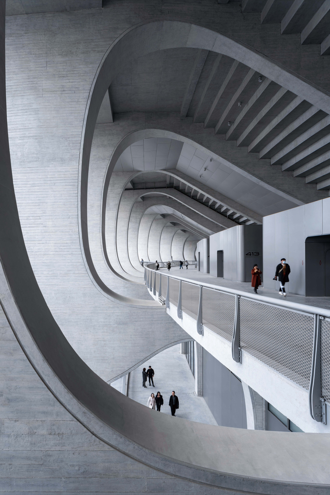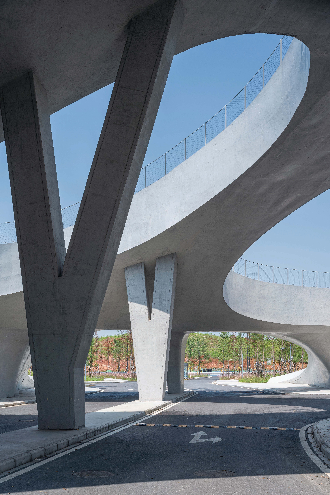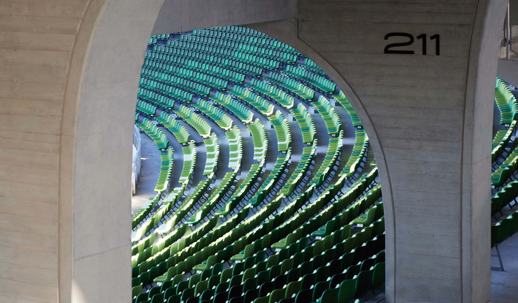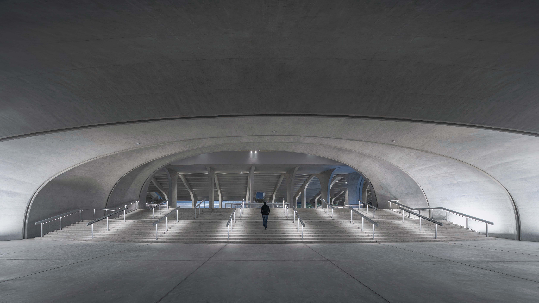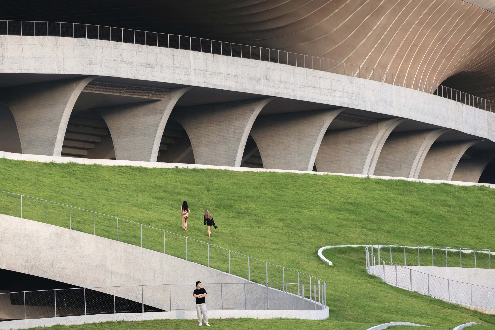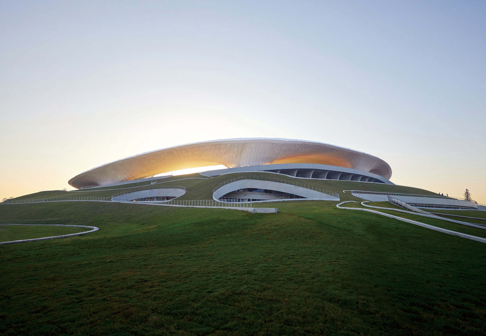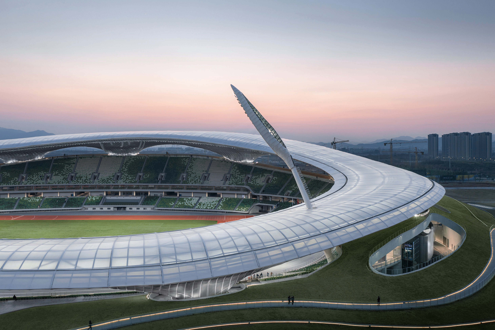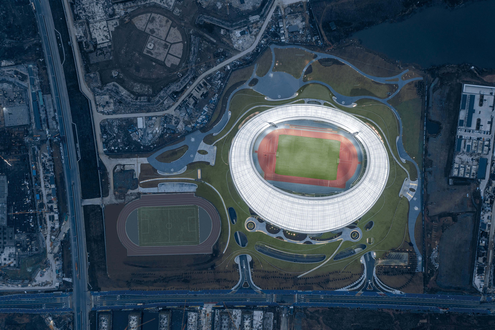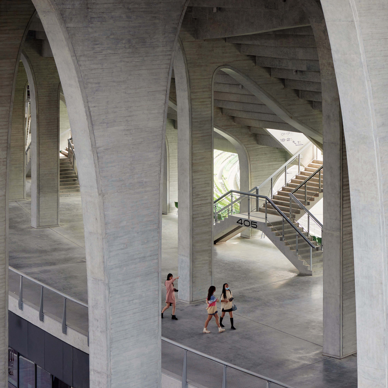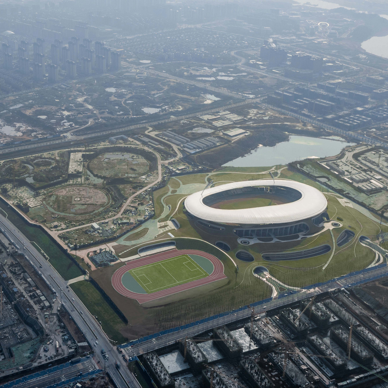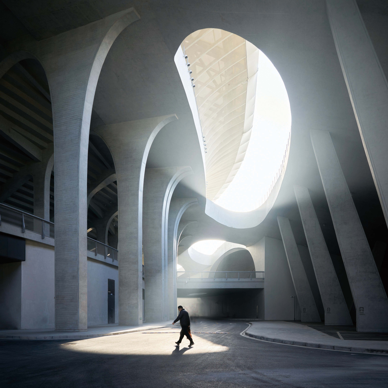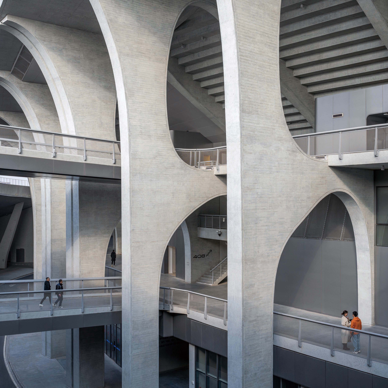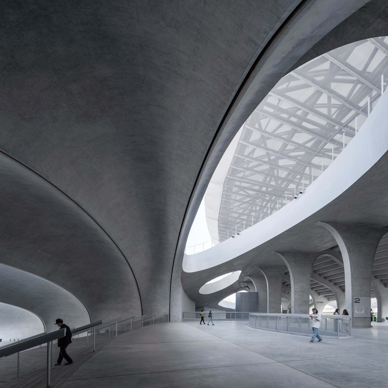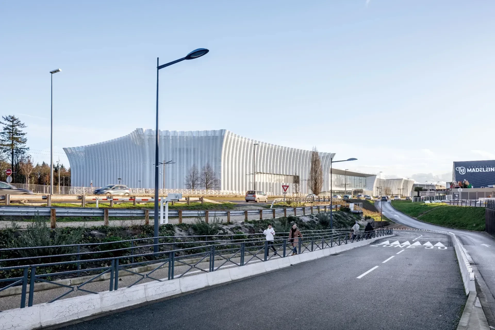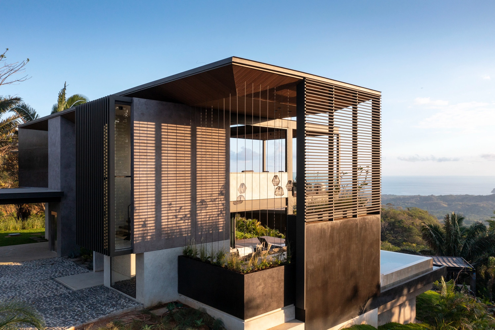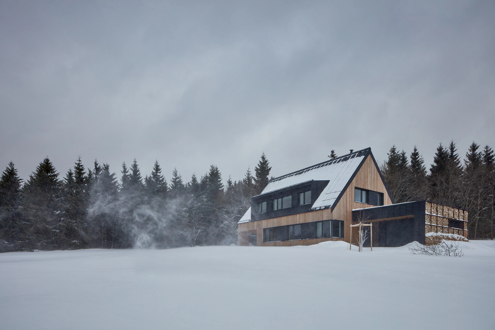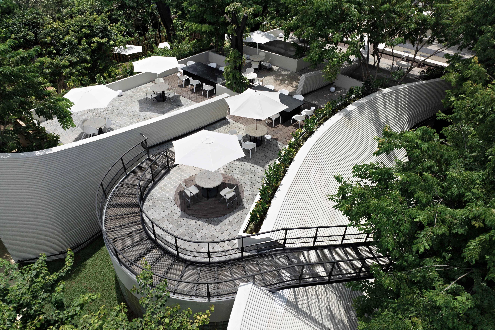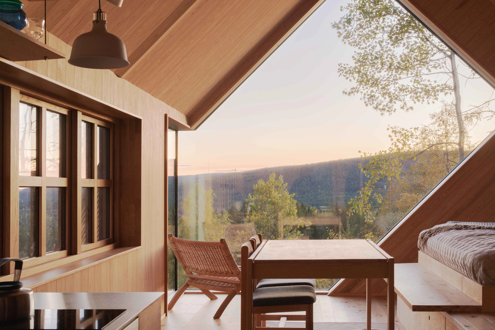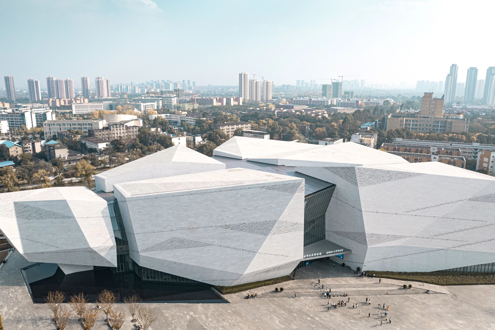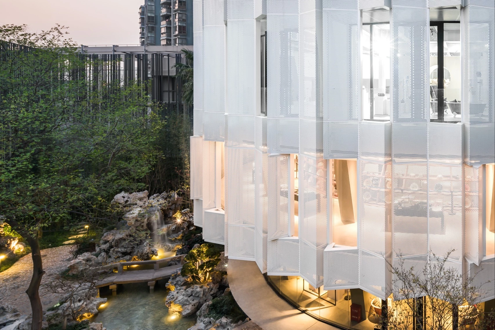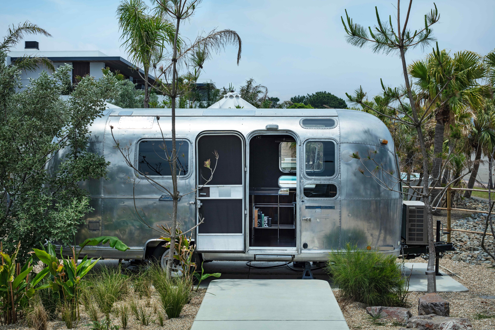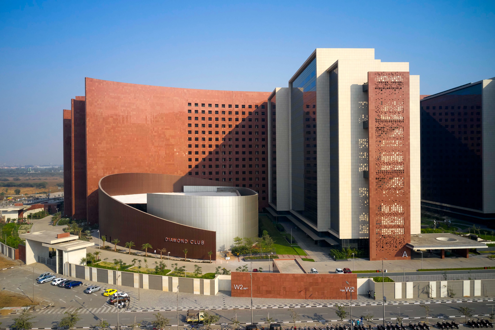中國浙江 衢州運動公園
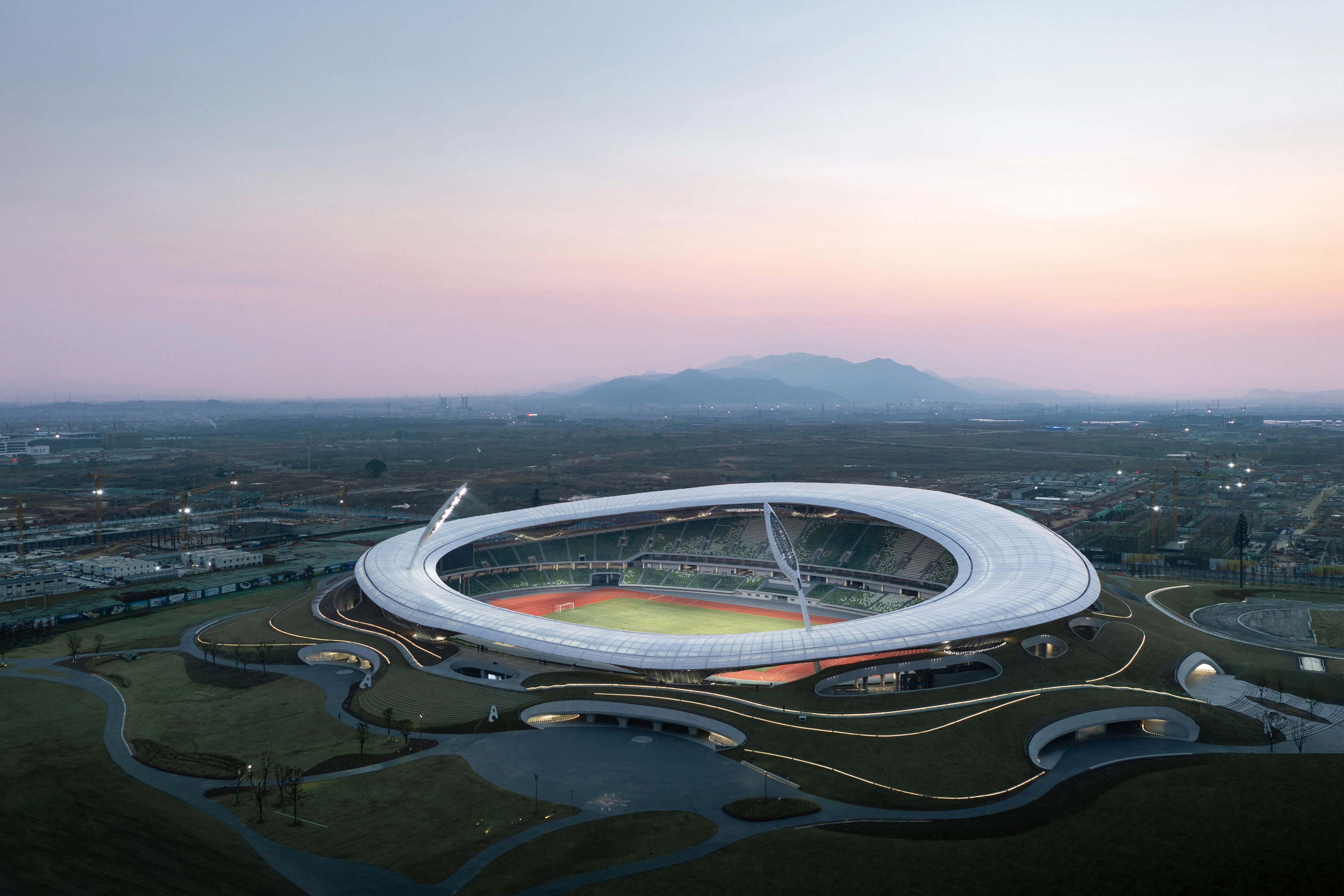
MAD Architects, led by Ma Yansong, has completed Quzhou Stadium, the centerpiece of a complex spanning almost 700,000 square meters that will be known as Quzhou Sports Park in Zhejiang Province. Quzhou is a historic city 400 kilometers southwest of Shanghai and surrounded by dense forests to the east and west, its sinuous exterior profile reflects the mountain ridge within distant view of the site while its landscape evokes those of planets imagined by visionary science fiction authors.
由馬岩松建築師領導的 MAD 建築師事務所,於中國浙江完成衢州體育館的建設工程。該案在占地七十萬平方公尺的建築群中扮演重要角色,而這些建築群便被稱作衢州運動公園。作為一座歷史悠久的城市,此地區周圍有茂密的森林由東向西延展開來,而衢州運動公園蜿蜒的建築輪廓可呼應遠方的山脊景色,同時,該景觀則喚起科幻作家們對星球的無限想像
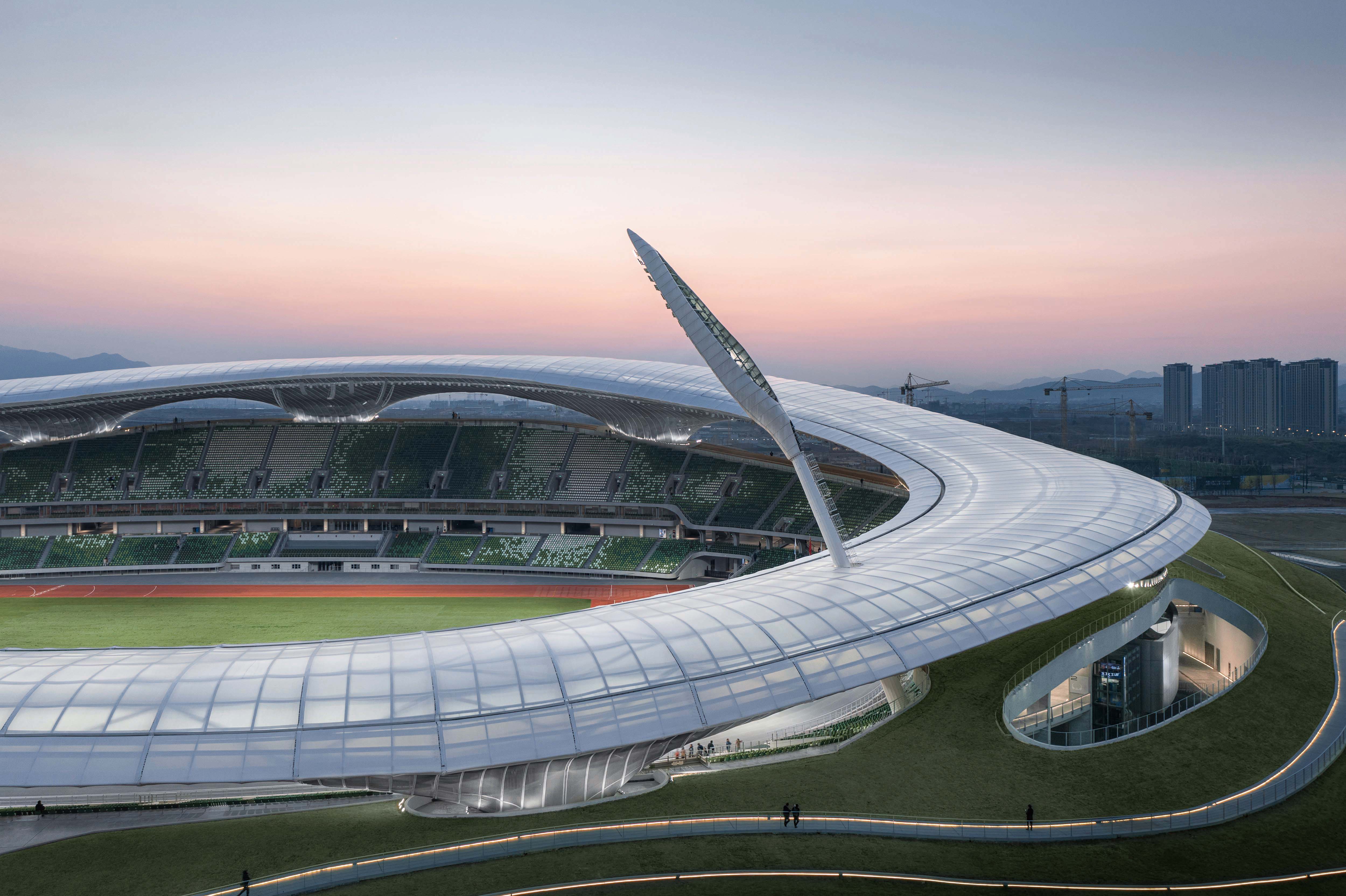
Despite its impressive 30,000-seat capacity, Quzhou Stadium was designed to appear as a continuation of the surrounding landscape rather than an object standing out against it. Unlike the typically fortress-like stadiums built in urban areas around the world, MAD Architects was determined to build a stadium that would embed much of the technology that went into its production so that it can instead be open to the surrounding public space from nearly every angle.
儘管衢州體育館可驚人地容納三萬席座位,但其外觀設計仍以延續周圍地景為目的,而非刻意突顯之。再者,該案不同於其他城市體育館般具有經典的堡壘外型,設計團隊選擇建造一座嵌入大量技術的體育館,使其幾乎能從所有角度對周圍的公共區域開放。
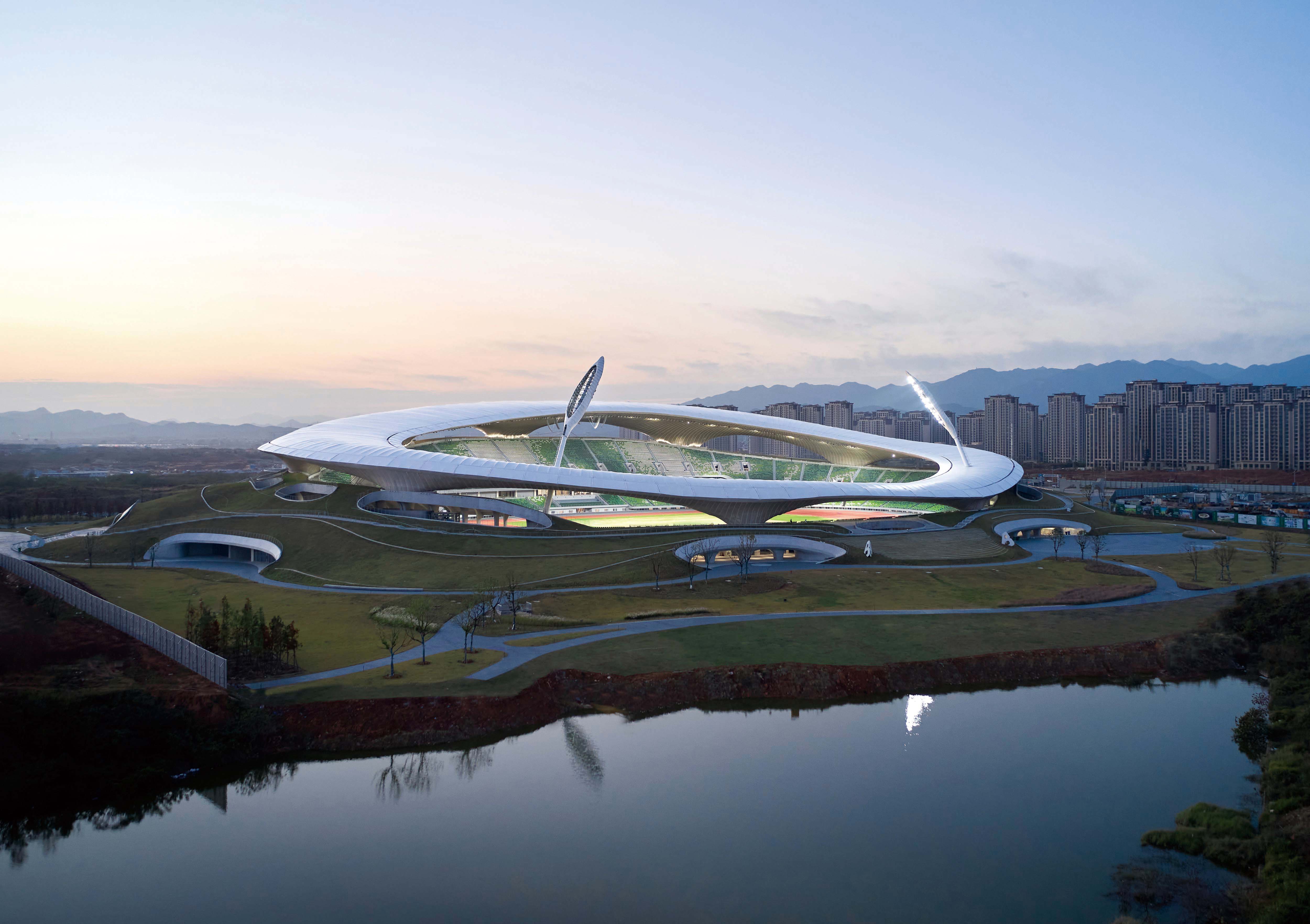
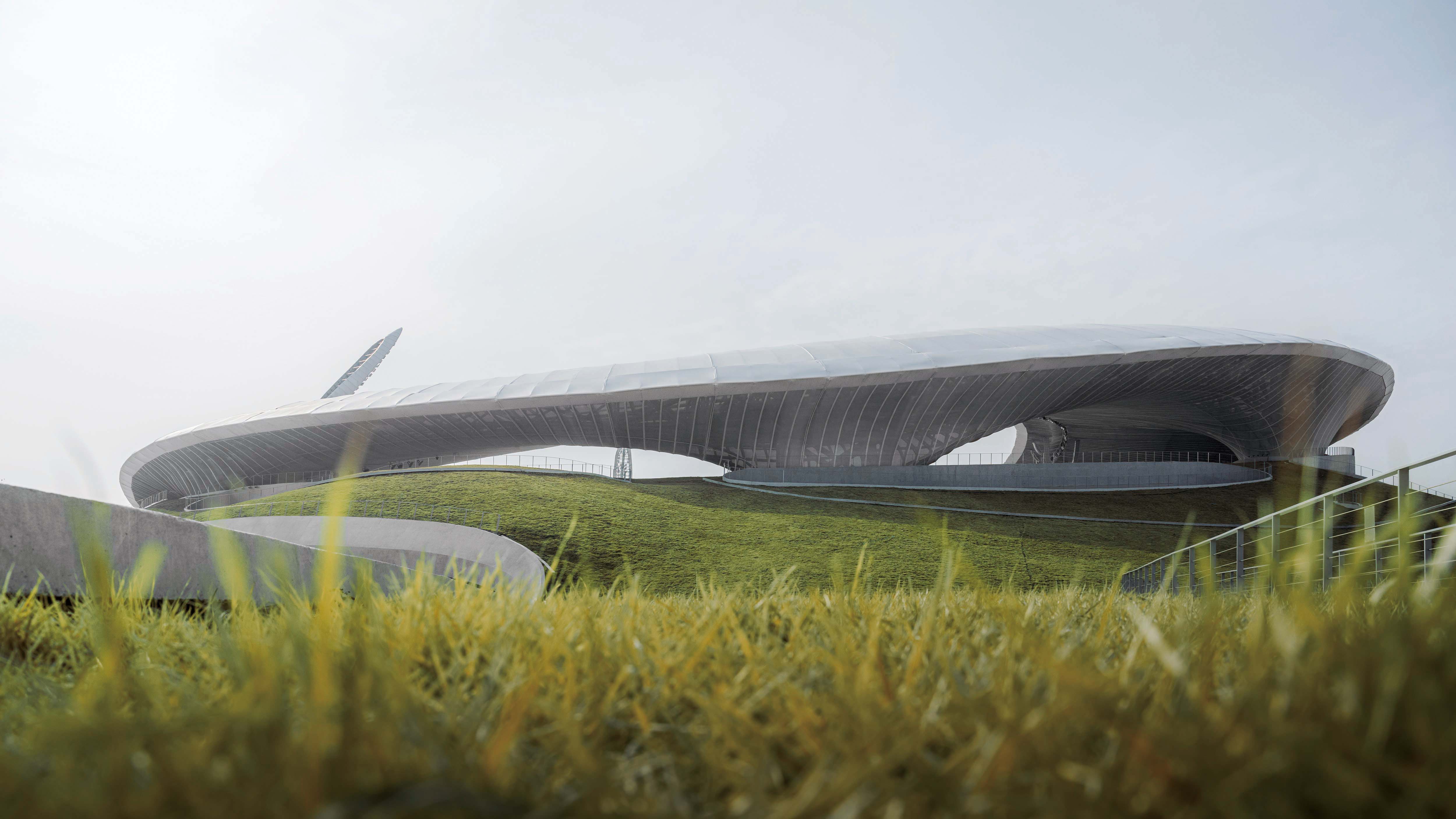
Appearing from a distance like a halo hovering gently above the landscape, the overhanging structure of Quzhou Stadium is the newest crown jewel of the city. Visitors approach the stadium by walking through the canopy from one of eight entrances, all of which feature complex double-curved surfaces that ripple overhead like ocean waves. The canopy is supported by only nine drop points with a maximum span of 95 meters between them to allow the building to "float" over the landscape while offering framed perspectives of the city from many points of view.
從遠處觀看,建築外觀看似輕柔盤旋在地景上的光環,而體育館的懸掛結構也因此成為城市的新御寶。遊客若想進入體育場,可從八處擁有複雜雙曲面設計的入口穿過頂棚入內,其造型猶如在頭頂蕩漾的海浪。此外,頂棚僅由九個點支撐整體結構,各點之間的最大跨距為95公尺,讓建築型態彷若漂浮景觀之上,巧妙為城市帶來不同角度的框景。
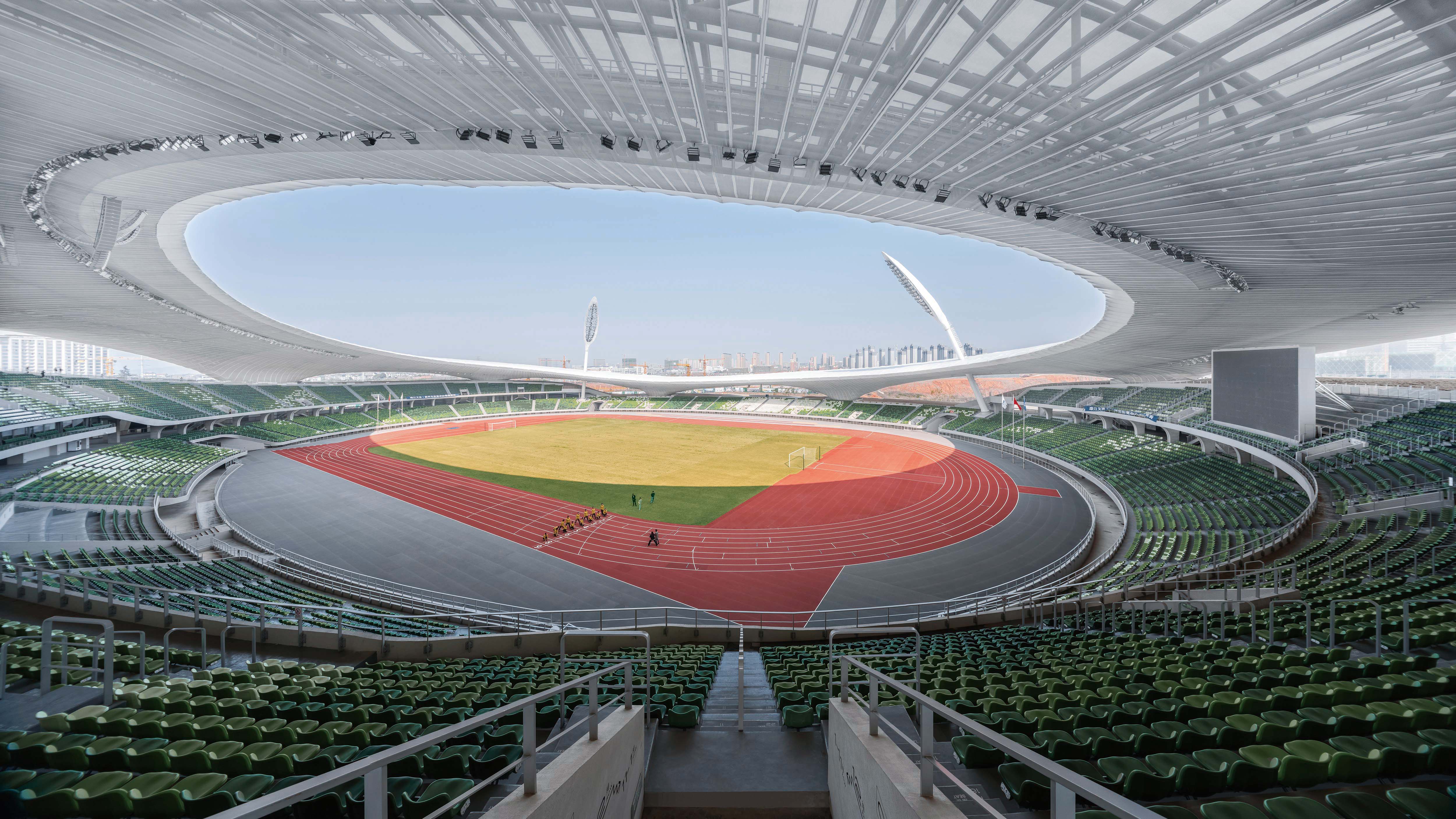

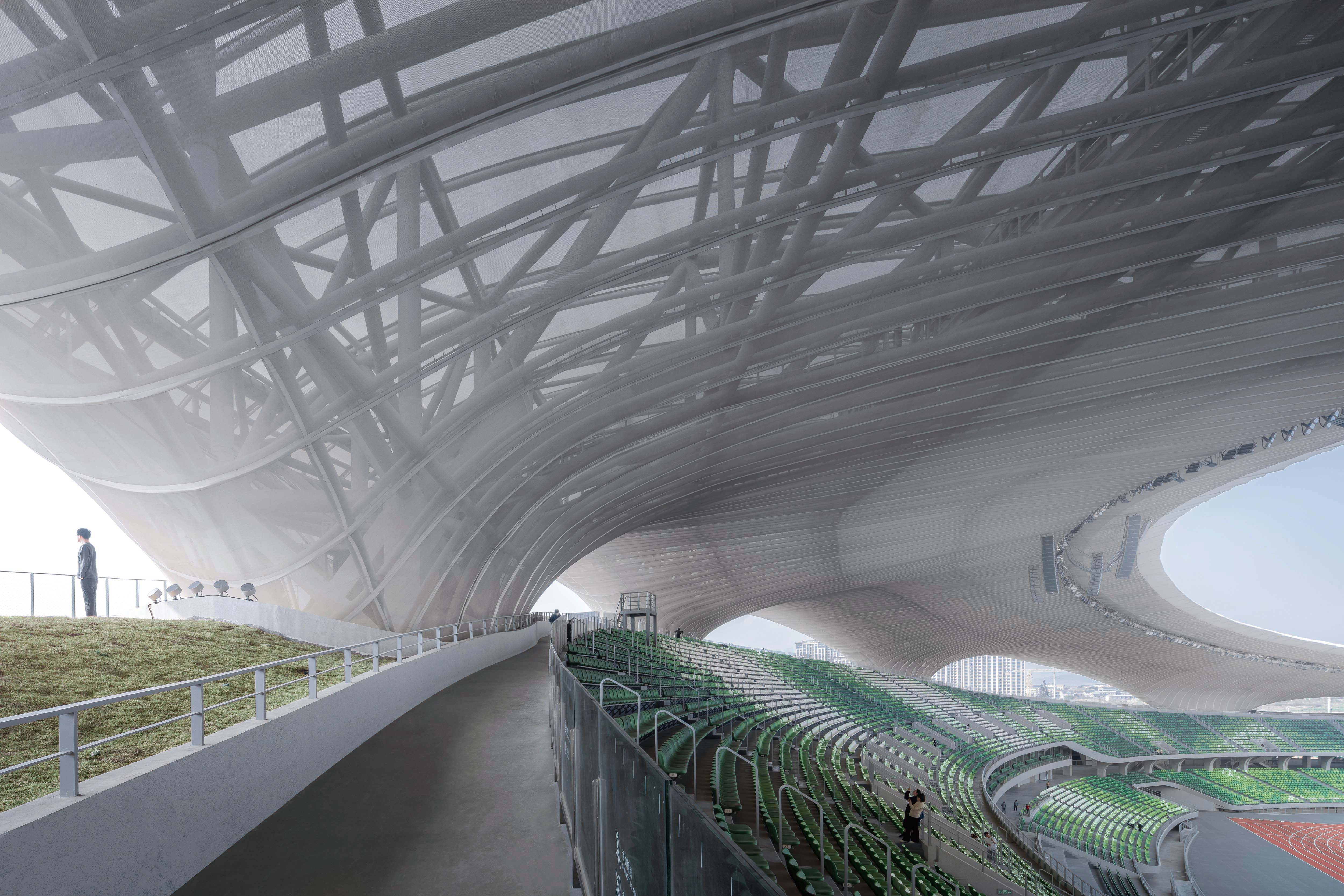
The courtyard designed by BIG Landscape creates a peaceful sensory experience inside the museum as well as outside. A small mirror pool in the heart of the court yard reflects the sky above it. Around the basin, heath planting known from the region emphasizes the identity ofthe area. Visitors leave the museum having experienced a part of an important place in Danish history, with a new perspective on the refugee experience.
相較深具莊嚴感的建築空間,玻璃幕牆圍塑的中庭則營造寧靜的感官體驗;庭院中央的鏡池倒映著上方天空,周圍栽植當地著名的石南植物,為博物館注入當地景觀之特色。作為一處爬梳歷史的文化場域,團隊期盼參觀者離開博物館後,不僅能親身體驗丹麥歷史上一個重要軌跡,更對難民經歷擁有重新體悟的視角。
