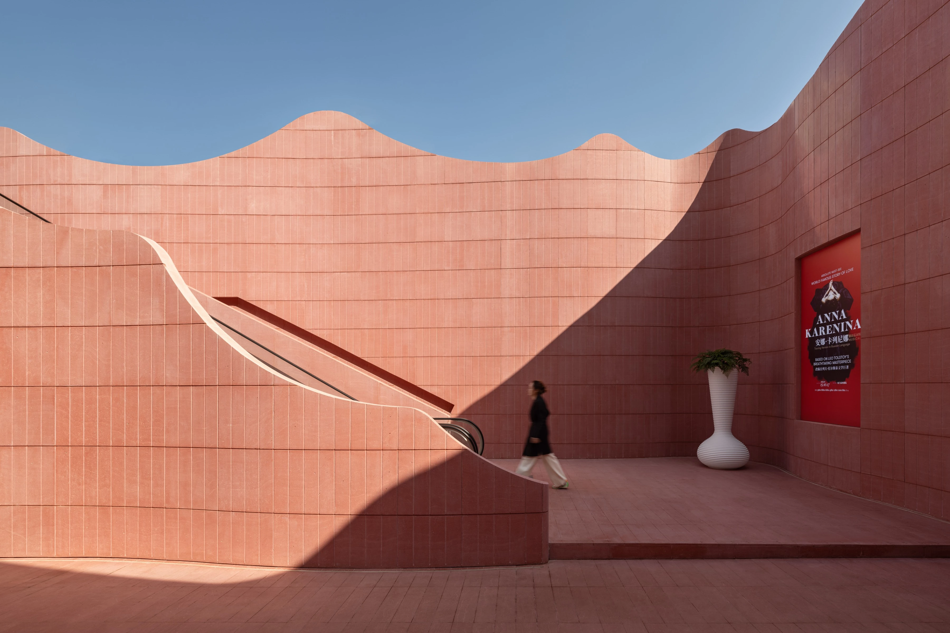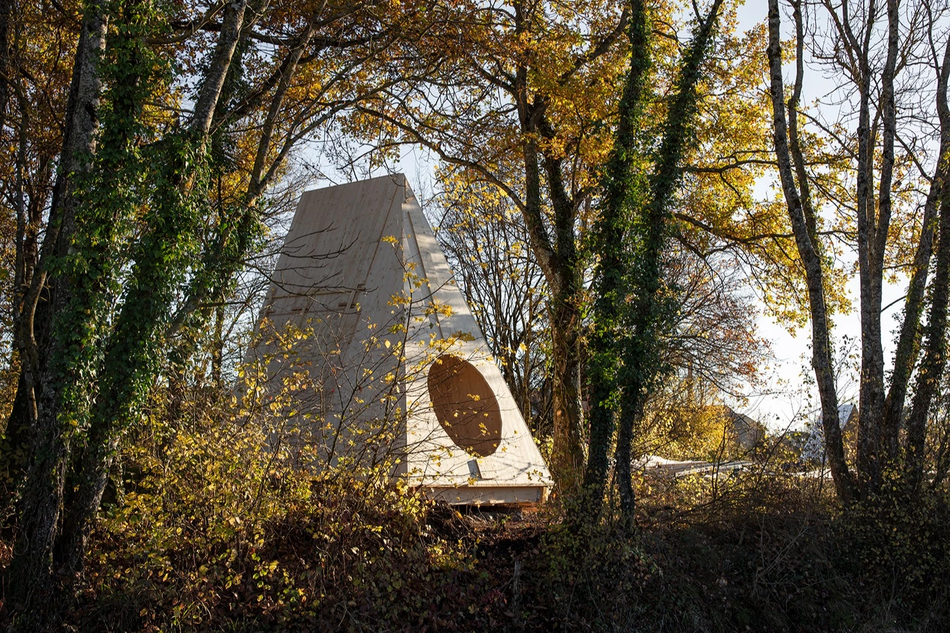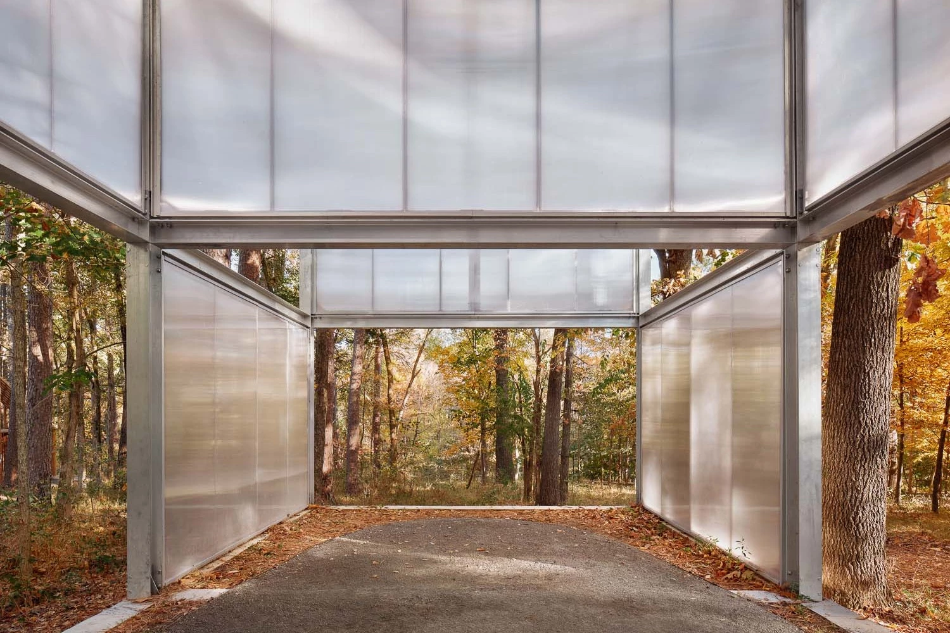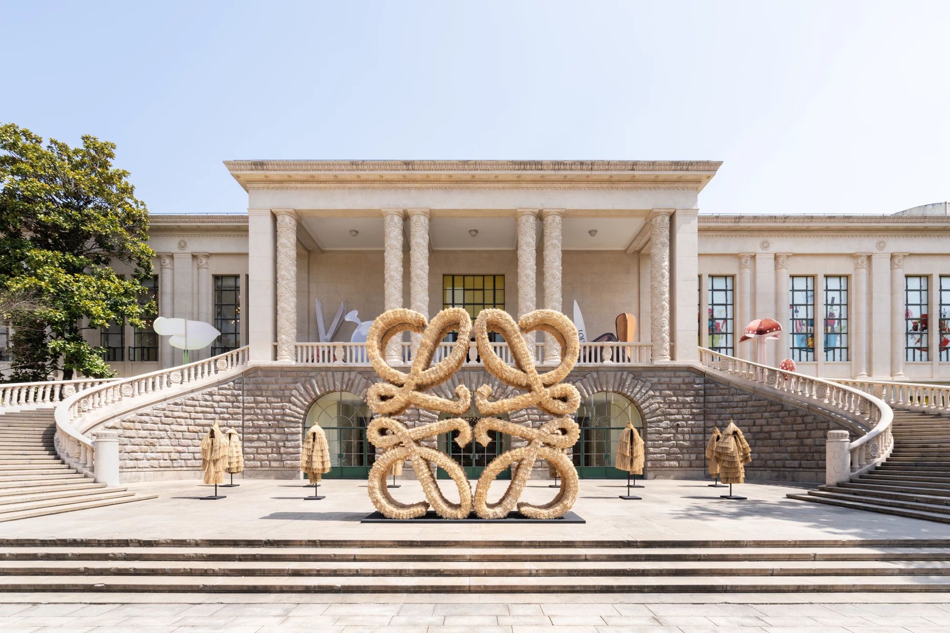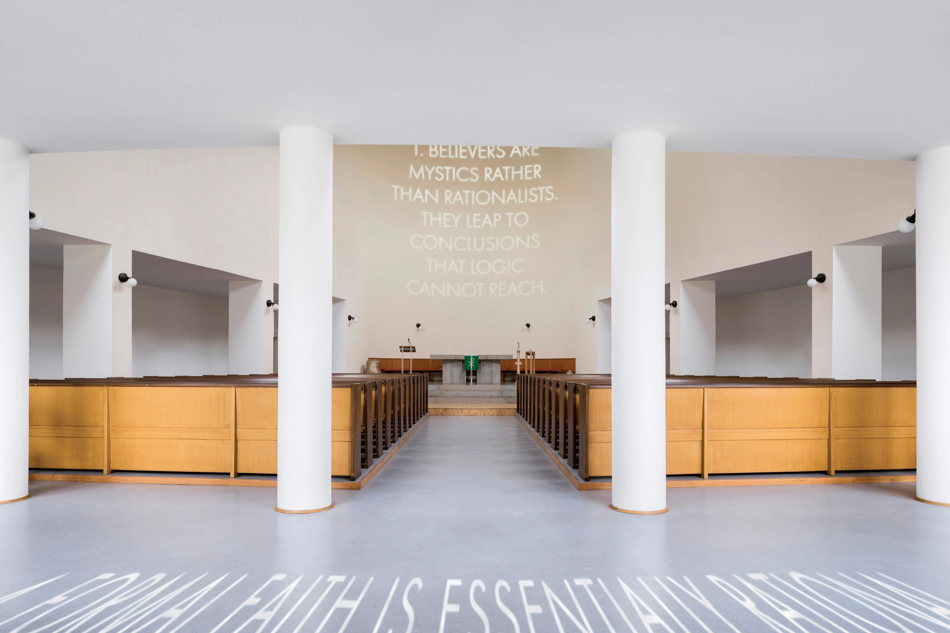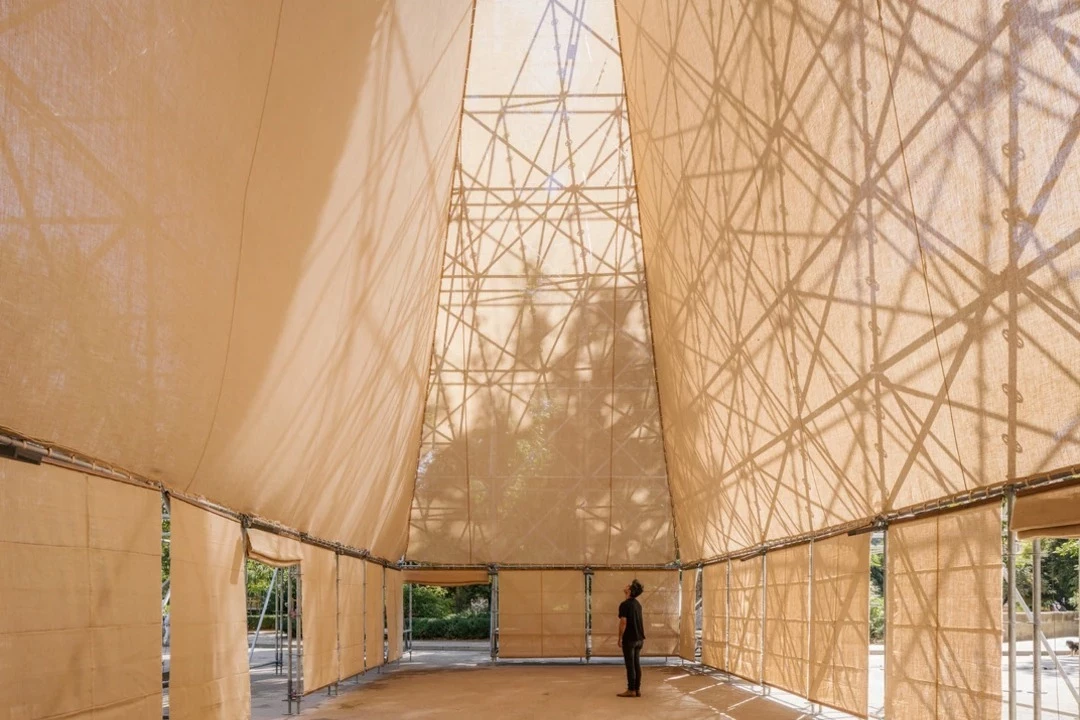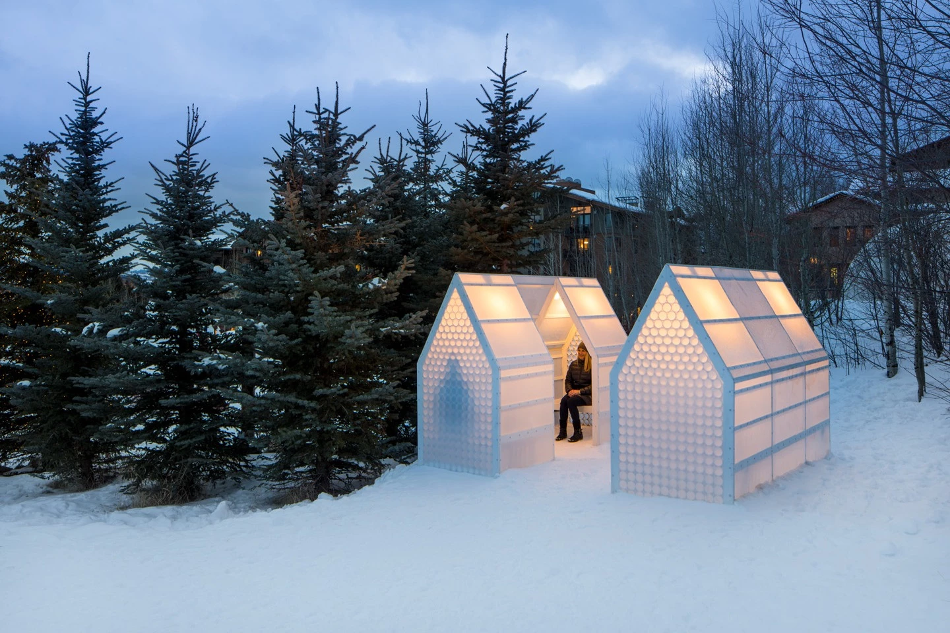加拿大安大略基秦納 二元光譜裝置藝術
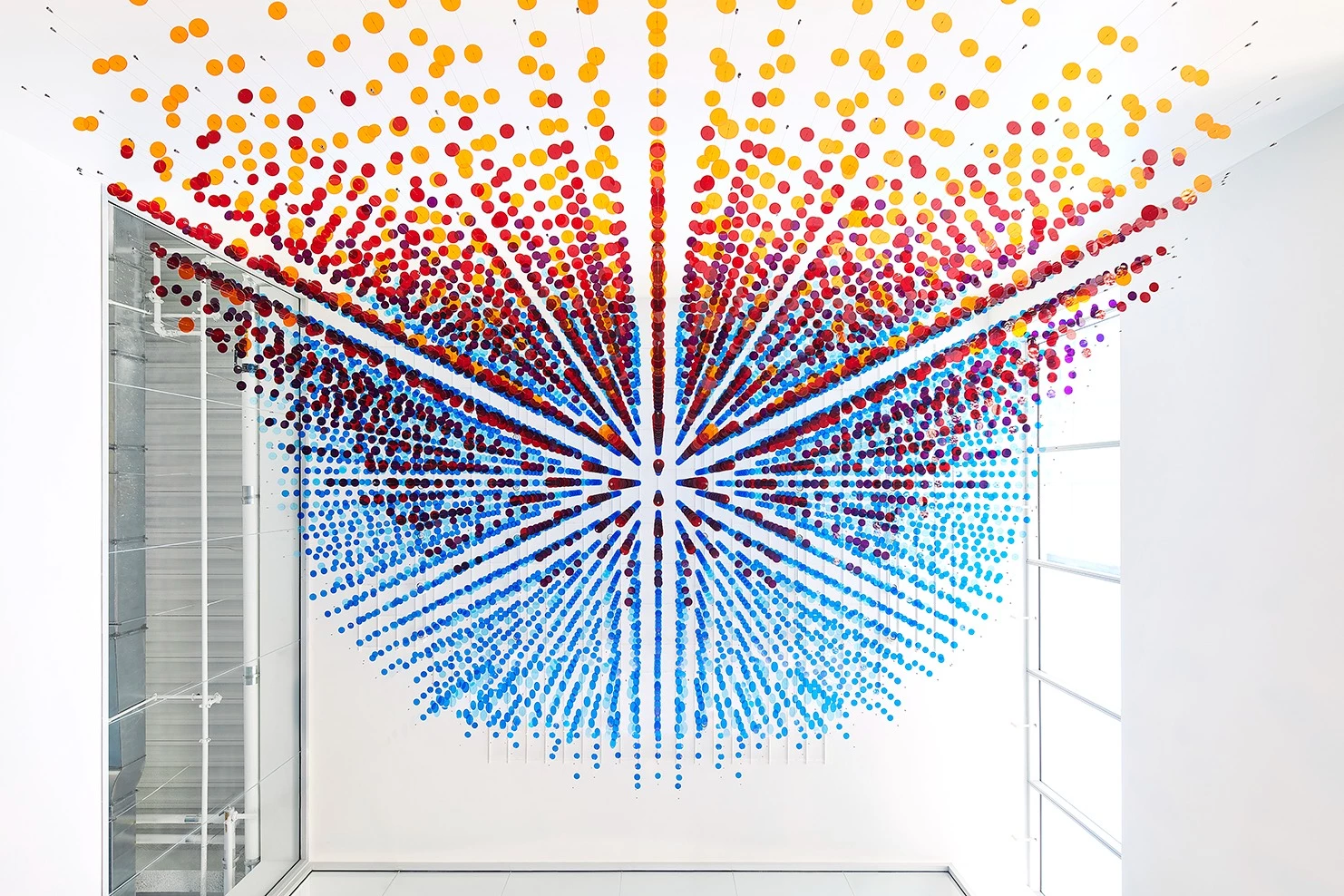
Once a major hub for manufacturing, the Kitchener-Waterloo region is now a hot spot for Canada's growing tech communities with newly opened offices of Yahoo, Google, and other major tech players as well as hundreds of start-ups. For the lobby atrium of one of these new buildings on King Street, Dubbeldam Architecture + Design created Binary Spectrum, a site-specific installation that embodies ideas drawn from the region's rich history of manufacturing and its transformation to a burgeoning tech hub.
基秦納曾是加拿大主要的製造業中心,現在則躍升為科技產業的蓬勃熱點,諸如雅虎、谷歌和其他主要科技大廠及數百家新創公司,均在此開設新辦事處。在這背景下,杜貝爾丹建築暨設計工作室為當地一棟新建築創作合乎脈絡的藝術作品,作為特定地點的裝置,其體現了該地區從豐富的製造業歷史,轉型為新興科技中心的象徵過程。
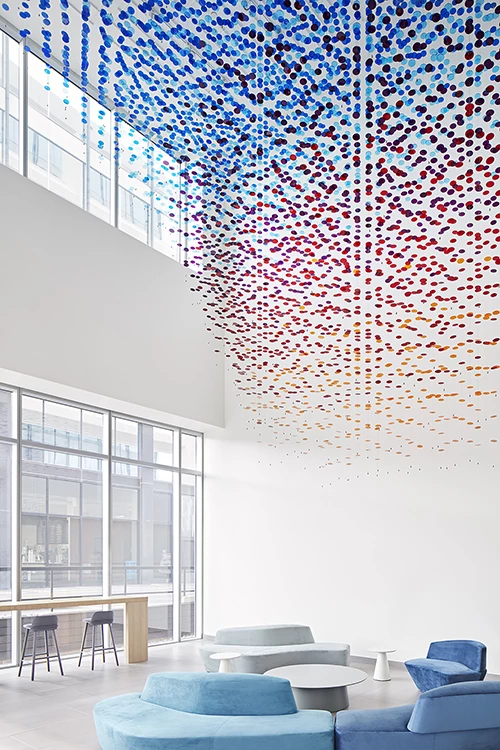
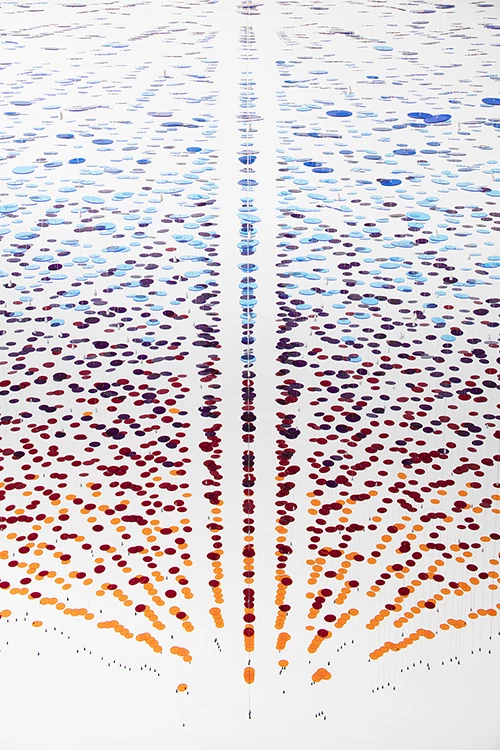
Rising three stories, it is constructed from 8,000 colored discs of varying diameters suspended from 650 wire cables. Binary Spectrum explores the yin-yang relationship of tangible fabricated objects (manufacturing) with a representation of the intangible digital realm, and the repetitive discs suggest digital processes and fractal patterns found in science and are used to create a spatial effect with a human scale. Binary Spectrum is a poetic expression of Kitchener's remarkable industrial shift, from manufacturing to a leader in the digital economy. The atrium is transformed into a dynamic environment where visitors can experience the installation's kinetic properties. As people move in and around the space on two levels, the vertical cables softly sway, bringing the sculpture to life and reflecting the buzzing energy of the building's inhabitants. Myriad patterns can be viewed from different perspectives and provide a new sensory experience with each angle – whether seen from the exterior, from below, or adjacent on the upper floor, visitors can engage with the installation in unique ways. The contrast created by two ends of the color spectrum is softened through the gradient between them: warm reds and cool blues merge and resonate with the lobby furniture, specifically sourced to coordinate with the installation's bluish tones.
建築本身共三層樓高,而「二元光譜」是由八千片直徑不等的彩色圓盤所構成,並懸掛在六百五十根鋼纜上。該裝置探索了有形的人造物體(製造)與虛擬數字領域(虛擬)之間的雙重關係,且重複的圓盤圖騰,不僅暗示科學領域發現數字的過程,更利於建構一處帶有人體尺度感的空間效果。因此,該作品以深具詩意的表達形式,呼應基秦納從製造業到數位經濟領導者的非凡工業轉變。端看整體空間,中庭為一處彈性環境空間,供遊客在此體驗裝置的動態特性。當人們在上下樓層遊走時,垂直電纜會因空氣流動而輕輕搖擺,使裝置更顯栩栩如生,並反射建築內部使用者的輕柔嗡鳴。無數的圓盤圖形可從不同角度觀看,並為每處視角提供新的感官體驗——無論遠觀、俯視、仰望,遊客都能以獨特的方式與裝置進行互動。此外,裝置兩端鮮明對比的紅藍色譜,透過中間偌大的漸變過程,顯得柔和不刺眼,溫暖紅和沉靜藍相互融合,並與中庭同樣帶藍色調的家具產生共鳴。
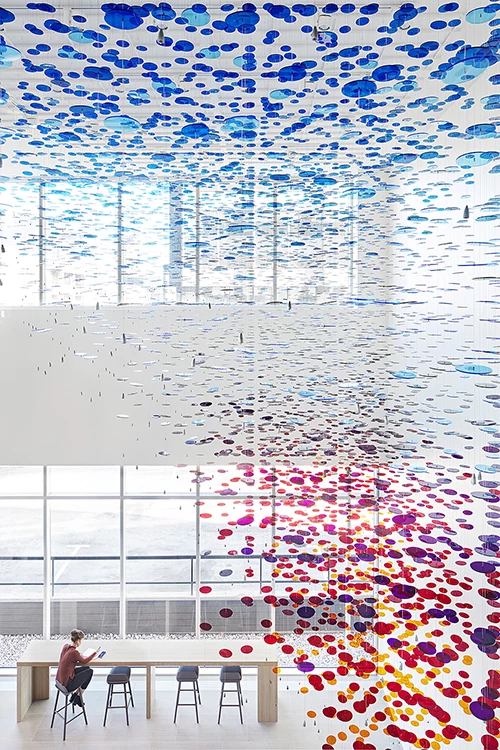
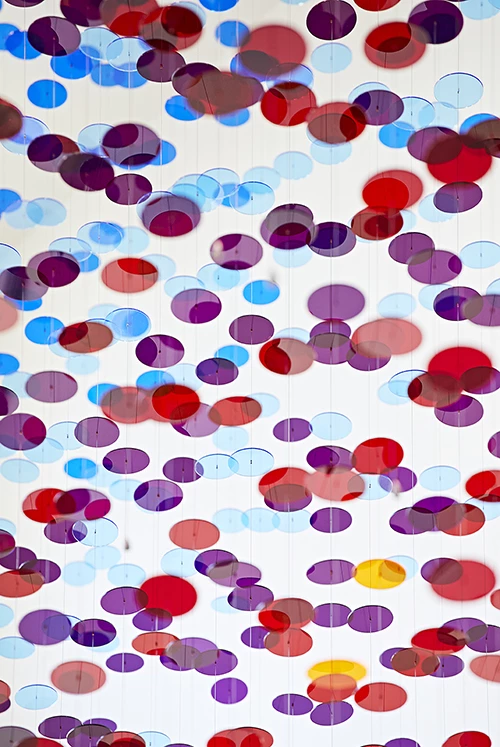
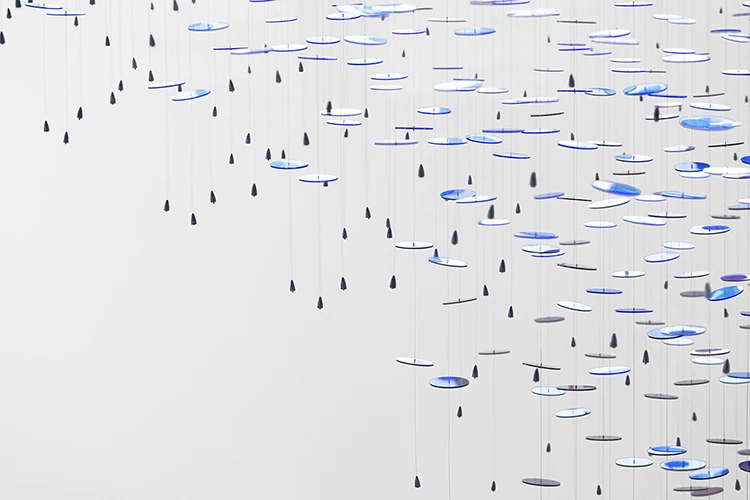
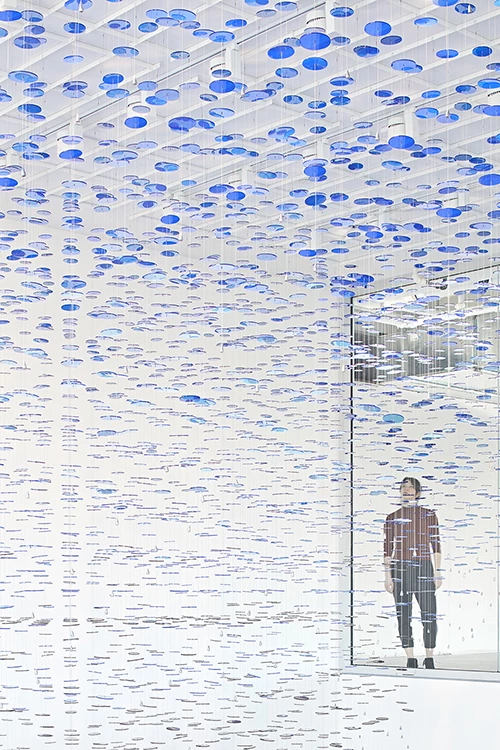
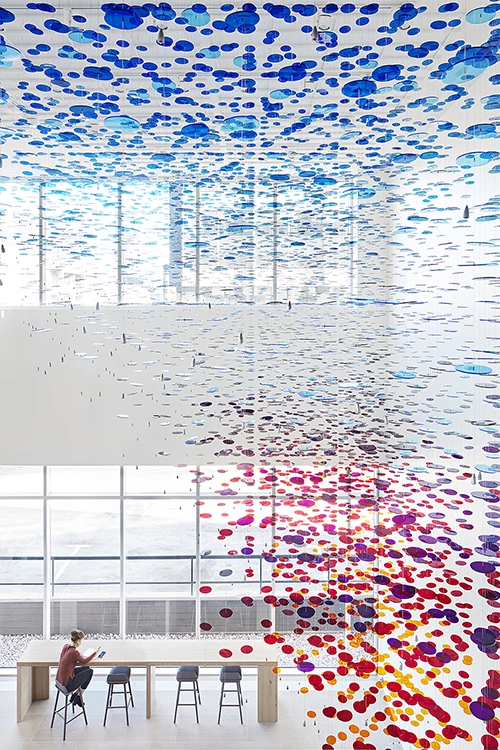
Principal Architects:Heather Dubbeldam.Scott Sampson.Courtney Ho.Krystal Kramer
Contractor:Sixpenny Architectural Fabrication
Character of Space:Architectural Installation
Client:Perimeter Development Corporation
Site Area:43 ㎡
Principal Materials:Acrylic.Stainless steel cables
Location:Kitchener, Ontario, Canada
Photos:Riley Snelling
Text:Dubbeldam Architecture + Design
Interview:Grace Hung
主要建築師:希瑟.杜貝爾丹 史考特.桑普森 寇特妮.何 克里斯多.克萊默
施工單位:六便士建築營造
空間性質:裝置藝術
業主:周長開發公司
基地面積:43平方公尺
主要材料:壓克力.不鏽鋼纜繩
座落位置:加拿大安大略基秦納
影像:萊利.斯內林
文字:杜貝爾丹建築暨設計工作室
採訪:洪雅琪


