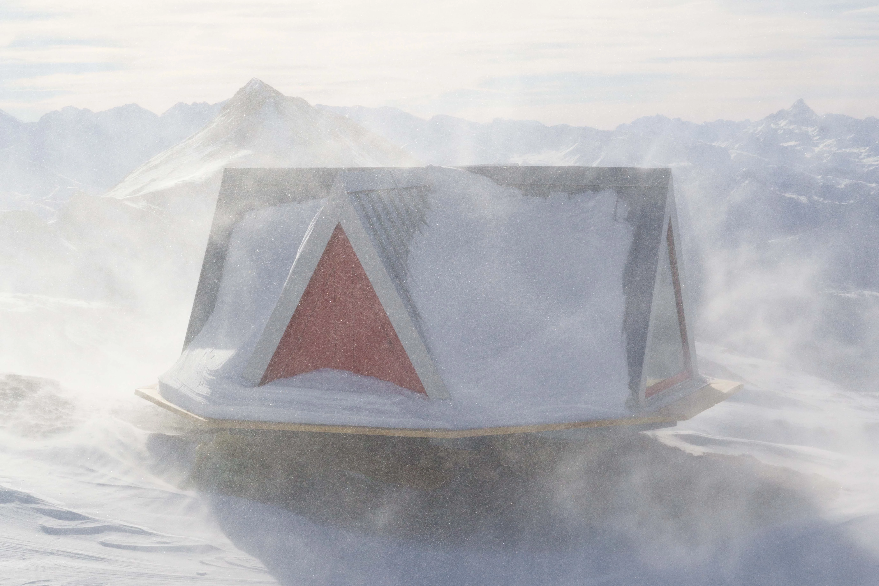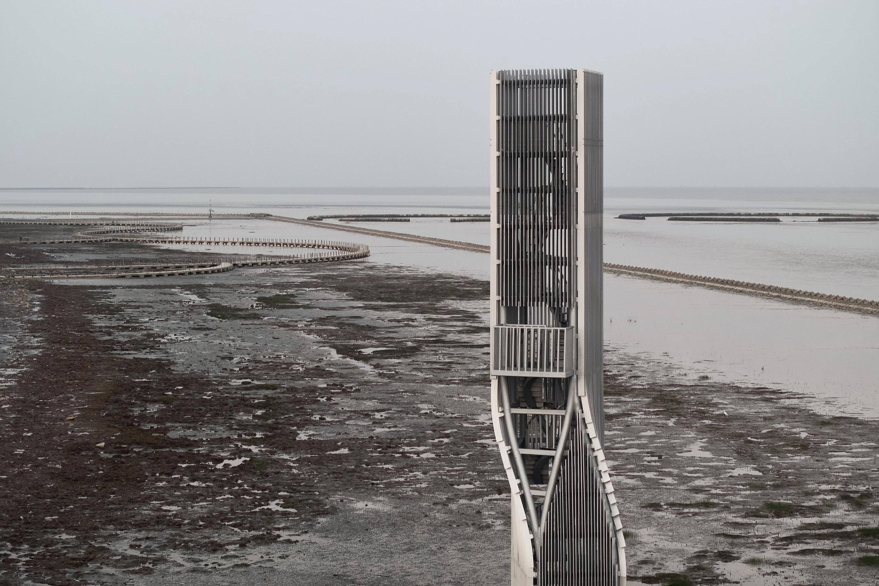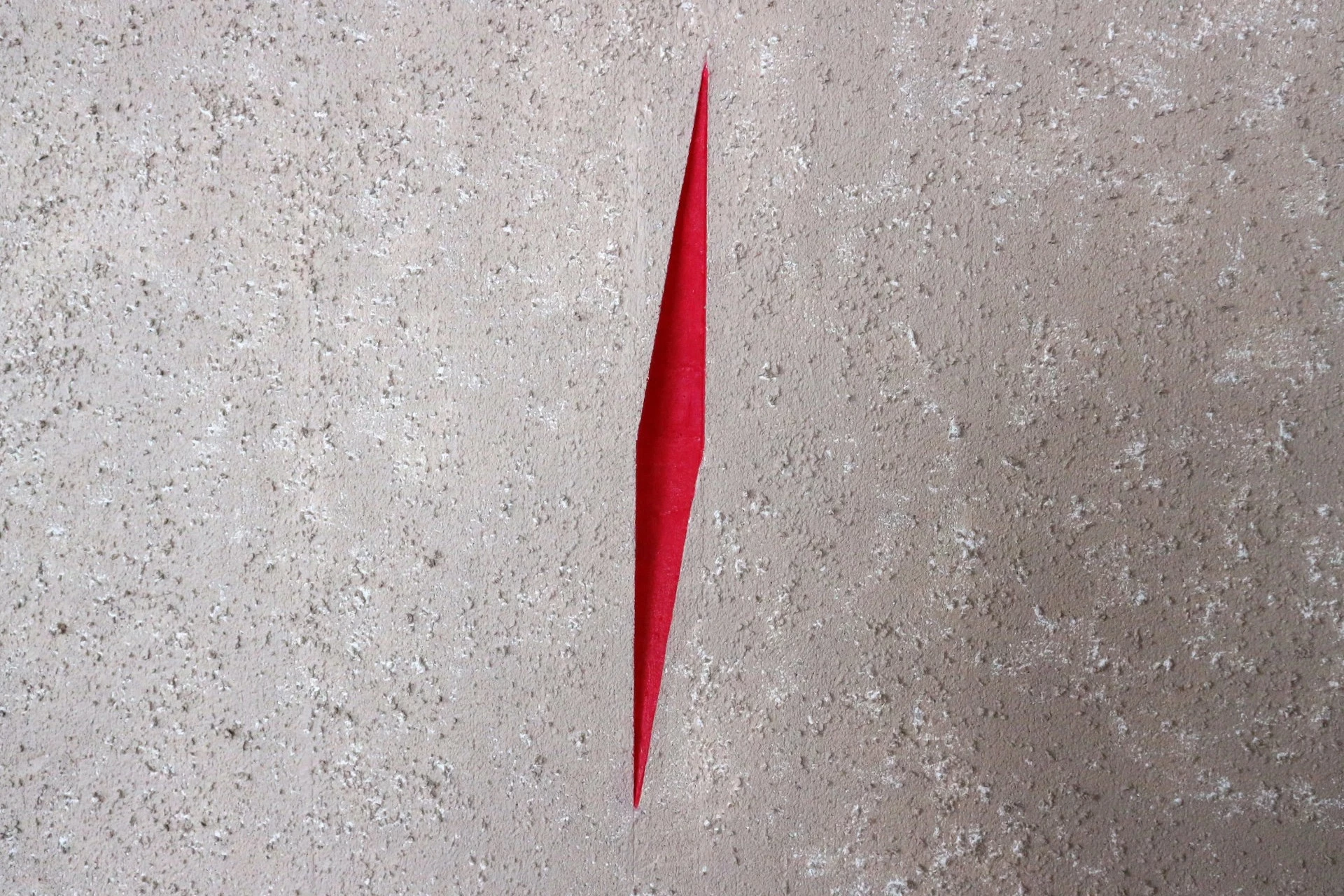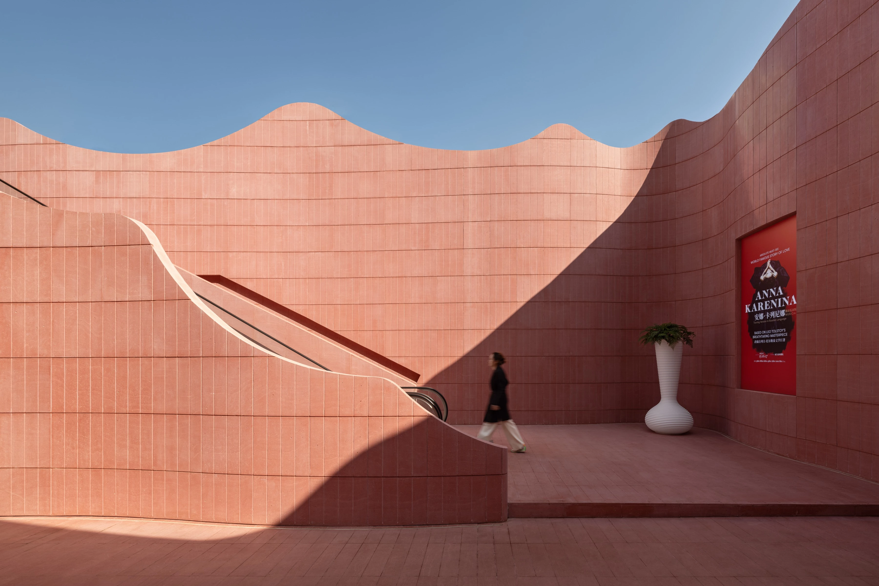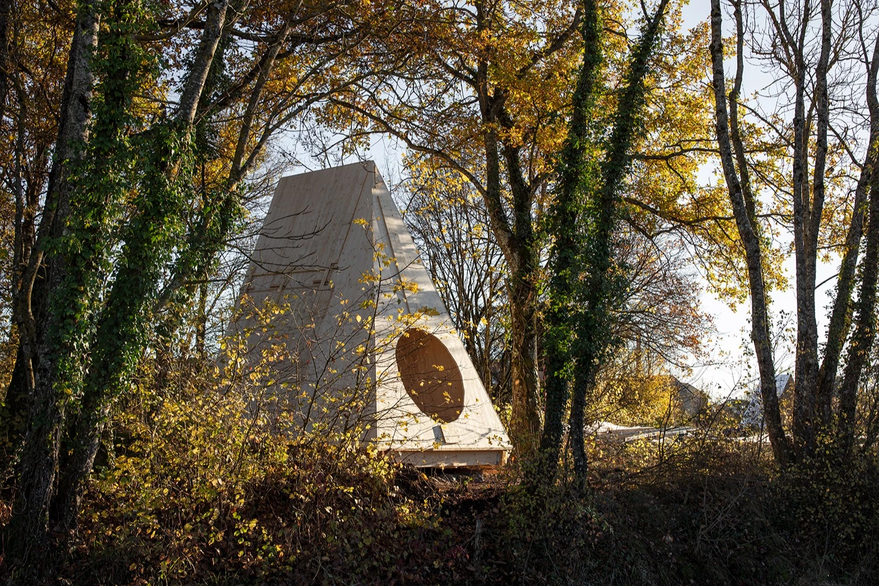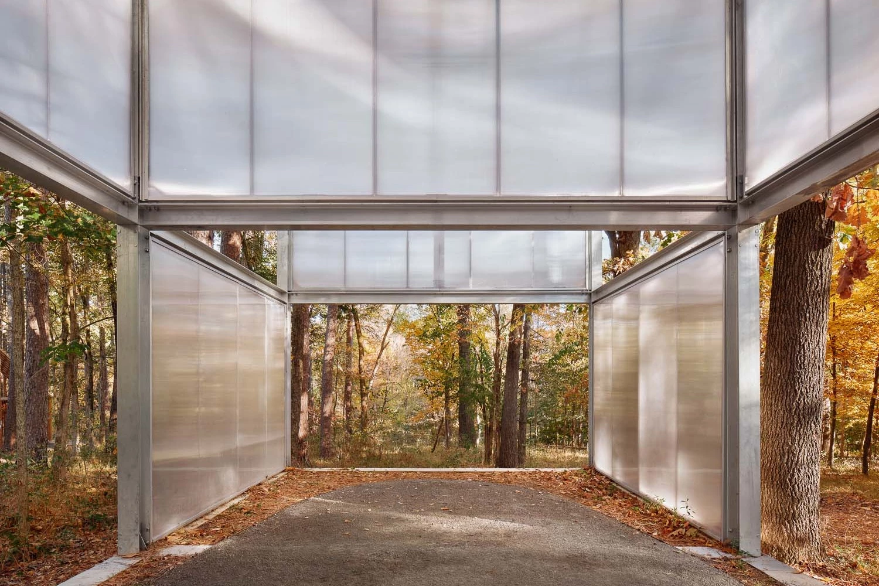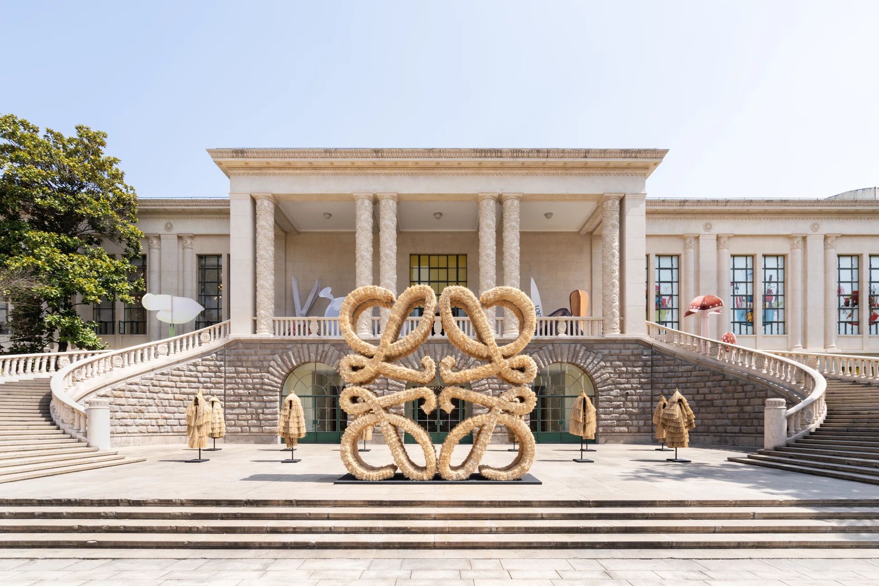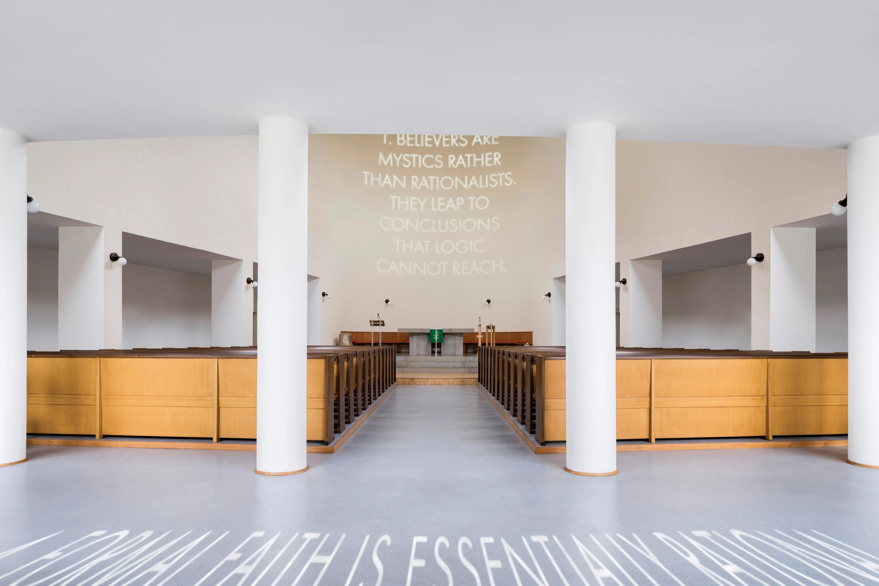挪威索姆納 松德肖彭風景路線景觀改造案
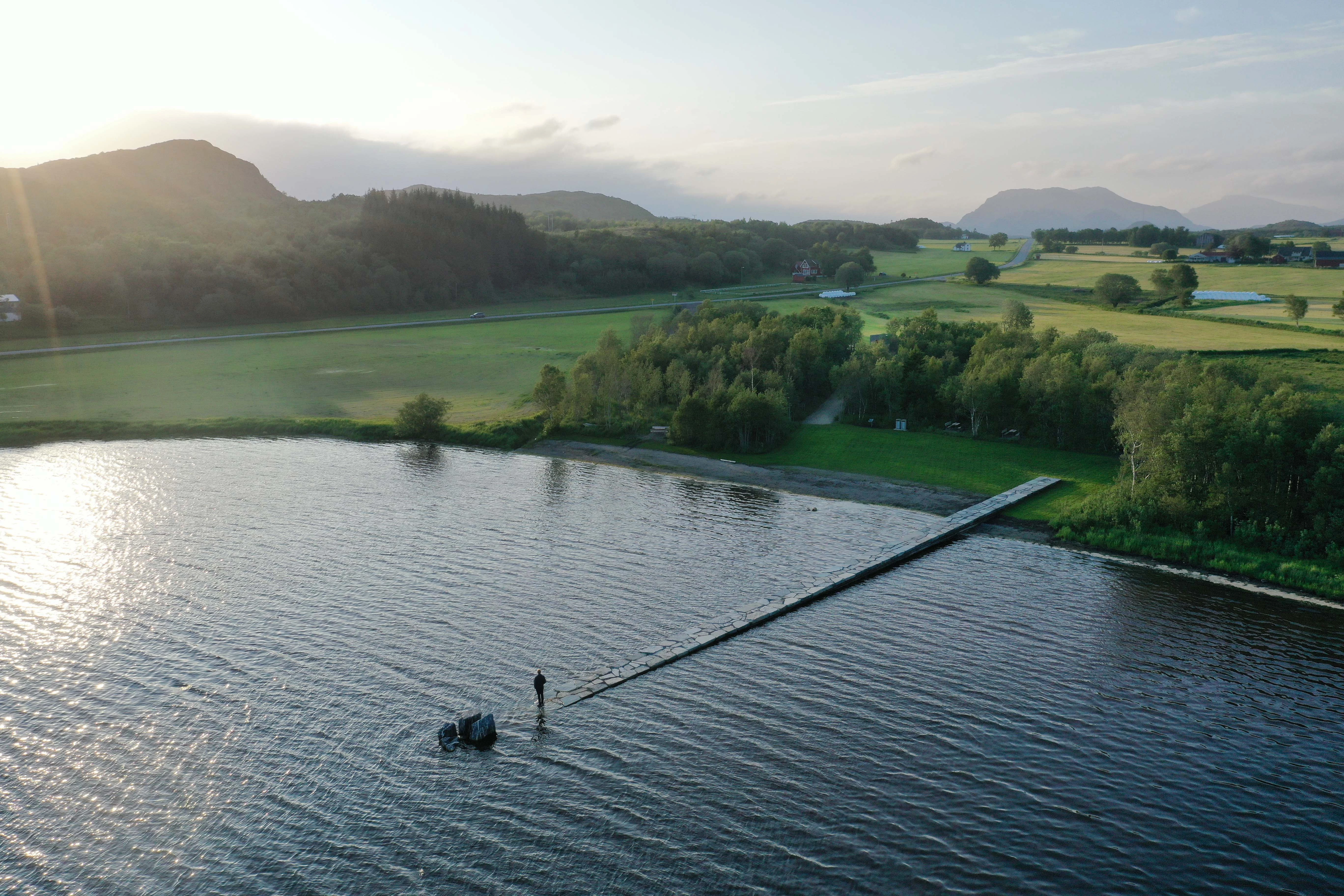
挪威松德肖彭湖北端的海灣,是一處深受當地世代人喜愛的沐浴場所,其受保護的淺水灘,更為人們提供有益游泳溫度的空間。然而隨時間流逝,該地區因維護不善而鮮少使用,如今,透過適度景觀規劃,讓此處重新成為對當地人和遊客都極具吸引力的游泳、釣魚和野餐空間。該基地的核心元素,是一道從陸地、淺水區,一路延伸至深水區的石木碼頭。此種高度漸變的傾斜碼頭,常見於挪威西部和北部沿海景觀。設計師透過固定一塊伸入水中的傾斜甲板,使得潮汐無論如何變化,人們皆可方便地上下船,且此種特殊形式在浮動碼頭普及前尤其重要,可以說,該種傳統碼頭甚至能抵禦風浪,而浮動碼頭則無法做到這一點。再者,碼頭的坐向深具指標性,將該處界定為面朝海灘的區域,並在各個季節清楚標示湖面的高程變化。除了湖泊景觀,該基地另個鮮明特徵是被開闊農田所包覆的茂密林地,設計師透過一道穿越林中的人造路徑,順勢強化該區特色。最後,緊鄰基地的公共廁所則採用現代建築形式搭配鋁材,不僅與傳統碼頭產生鮮明對比,更巧妙成為指引該區的入口意象。
The bay at the northern end of the brackish lake of Sundshopen has been a popular bathing spot for the local population for generations. The shallow , sheltered water, provides temperatures in which it is possible to enjoy a swim. Recently, the area has been poorly maintained and little used. The upgrade has now made it an attractive place for swimming, fishing and picnics, both for locals and visitors. The central element of the site is a traditional jetty of stone and timber that stretches from the land all the way over the shallow waters and out to where the deep waters begin. Such sloping jetties have historically been part of the coastal landscape in Norway from Western Norway and northwards. The basis for the construction is that with a fixed sloping deck that goes out into the sea, you can embark and disembark boats regardless of tides. This was particularly relevant before floating piers became common along the coast. A traditional jetty also provides protection from wind and waves, which a floating pier does not do as well. With its placement and orientation, the jetty also frames the area towards the beach and functions as an indicator for the varying water levels in the lake during the different seasons. Another existing quality at the site was the dense patch of woodland surrounded by open farmland. This quality is emphasized by laying the path to the beach through the middle of the forest. The toilet building, with its modern form and material of aluminum, provides a contrast to the traditional pier and marks the entrance to the area.






主要建築師:湯姆.奧格 馬丁.貝弗菲尤爾 艾瑞克.利爾德蘭奇 艾瑞克.達蘭德
施工單位:克里斯多福建築工程
業主:挪威公共道路管理局
基地面積:10,100平方公尺
主要材料:木材.石材.鋁材
座落位置:挪威索姆納
影像:湯姆.奧格
文字:雷維爾與德拉格建築師事務所
採訪:洪雅琪
Principal Architects:Tom Auger.Martin Beverfjord.Eirik Lilledrange.Eirik Dalland
Contractor:OK Kristoffersen AS
Client:The Norwegian Public Roads Administration
Site Area:10,100 ㎡
Principal Materials:Wood.Stone.Aluminium
Location:Sømna, Norway
Photos:Tom Auger
Text:Rever & Drage
Interview:Grace Hung


