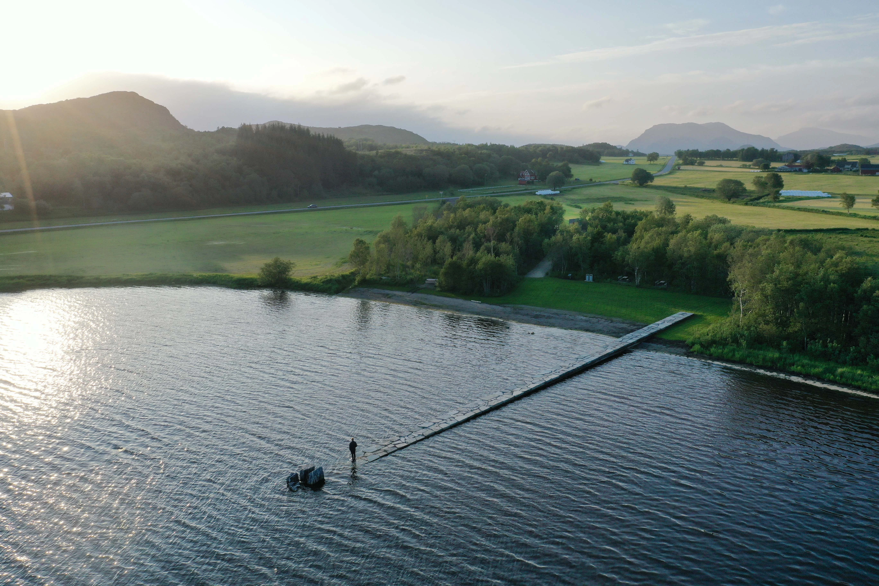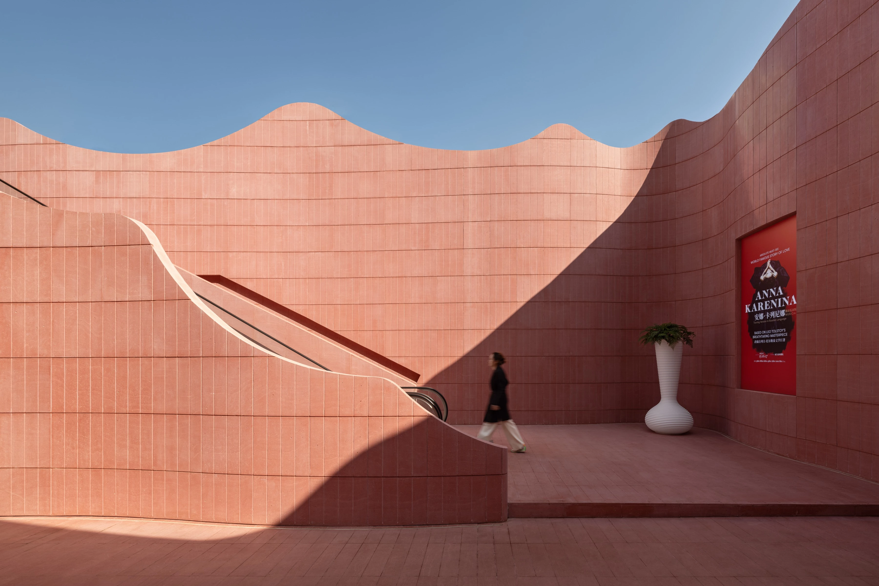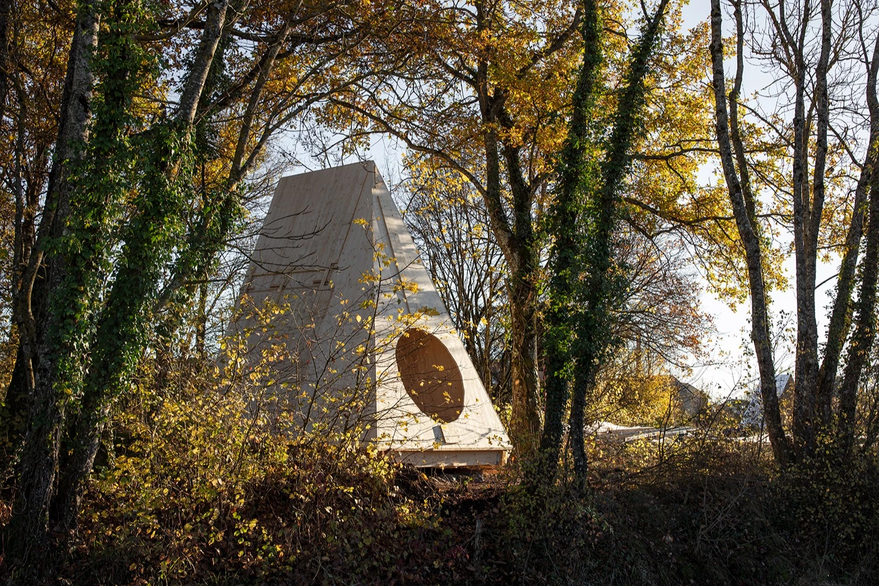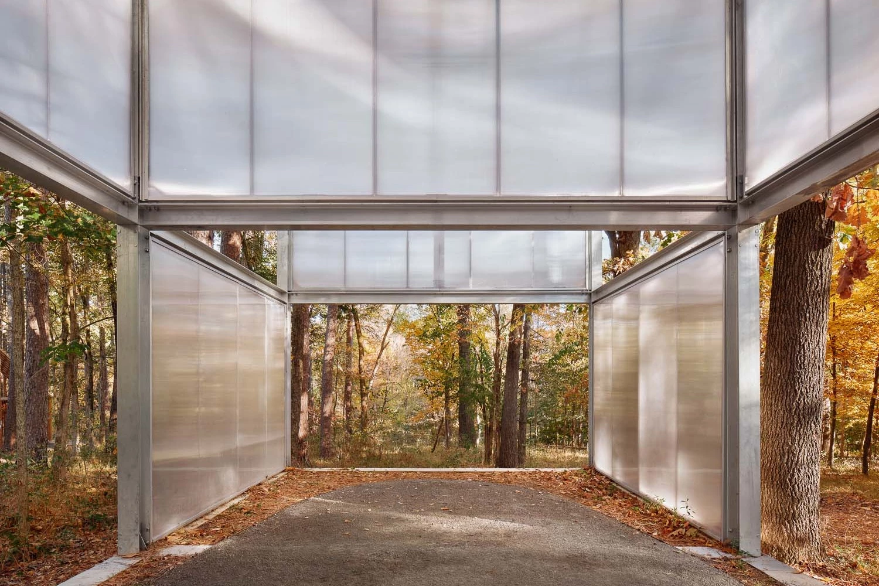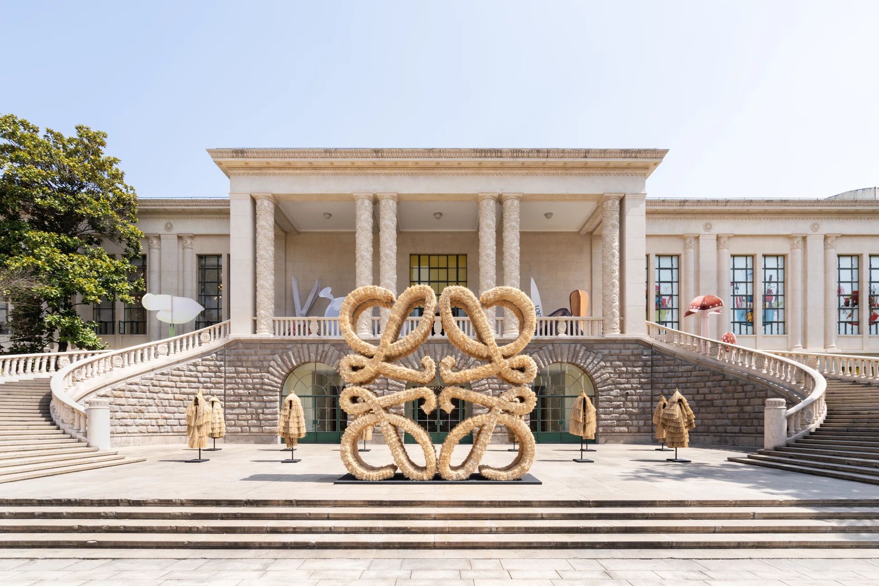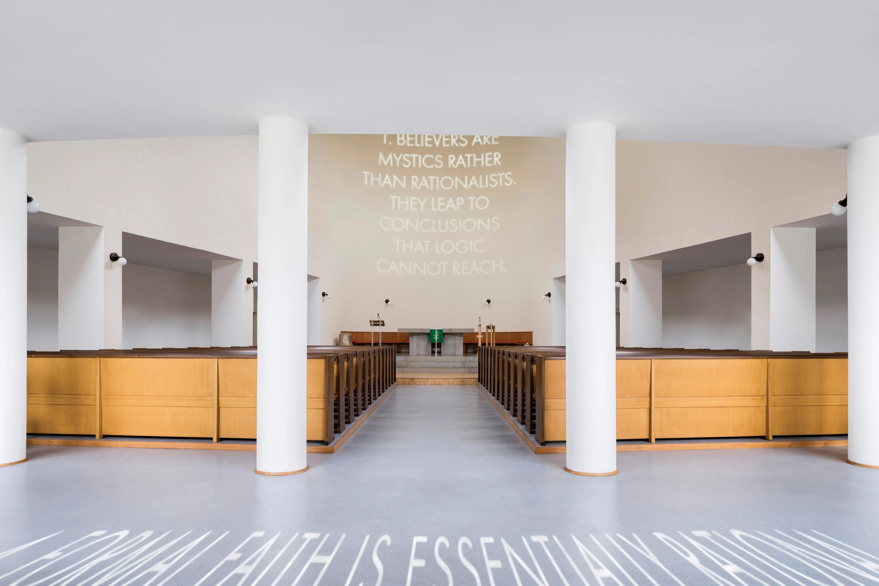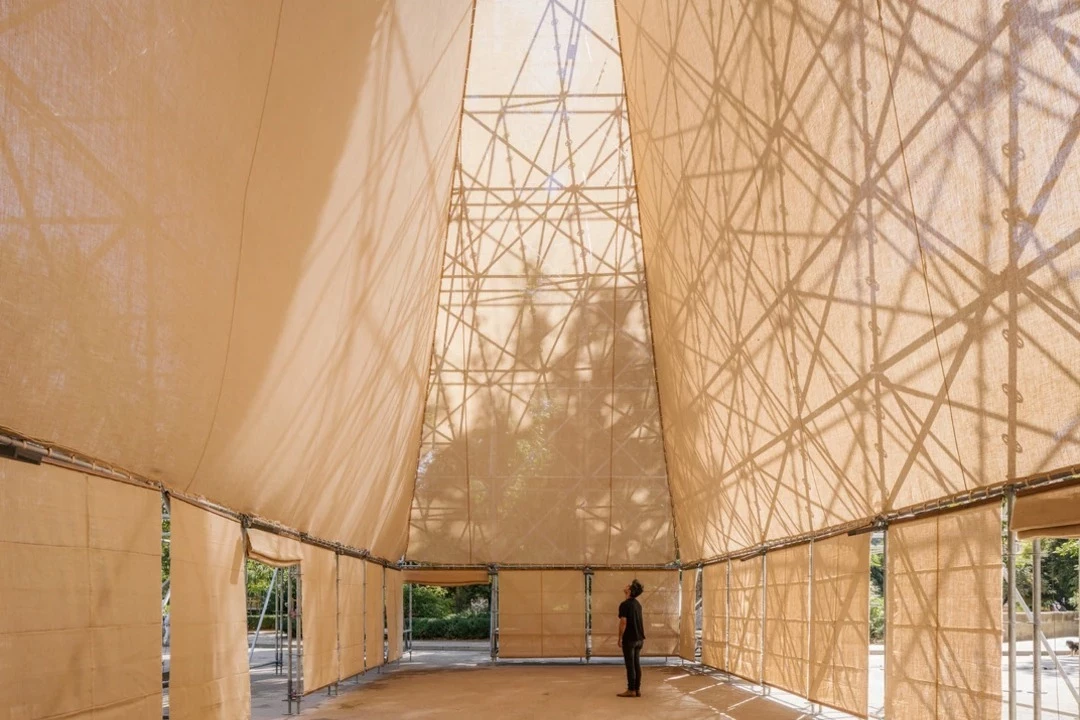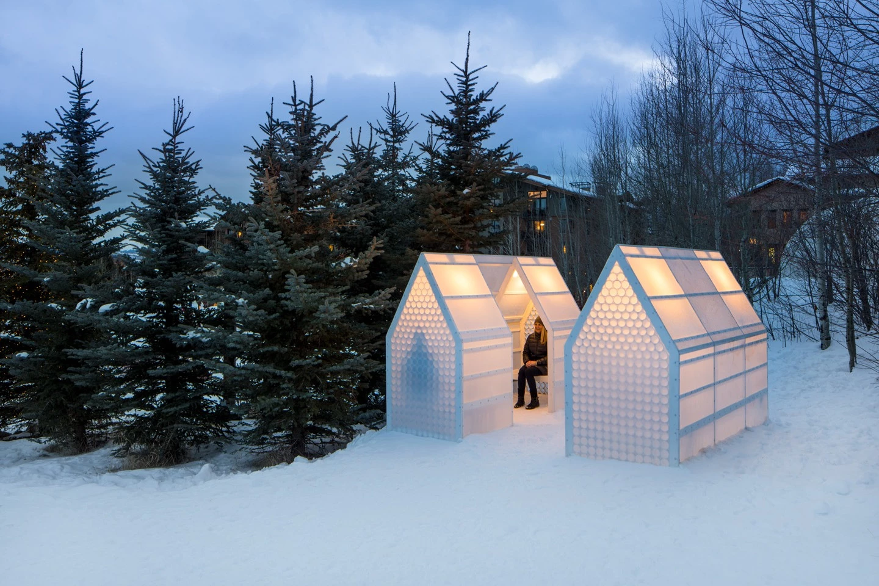澳洲墨爾本 10號亭
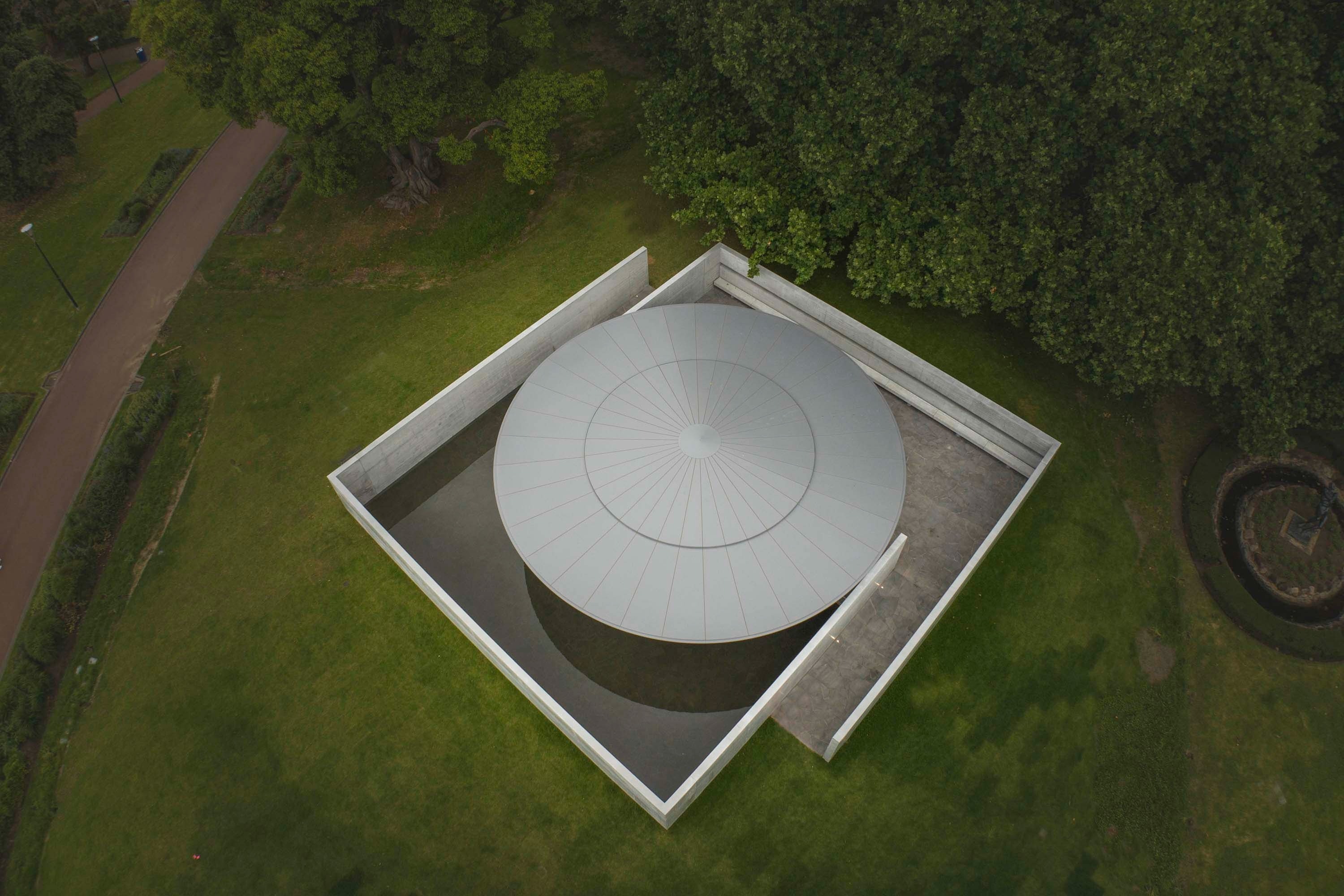
Conceived and created by Naomi Milgrom AC as an initiative of the Naomi Milgrom Foundation, MPavilion celebrates a decade as the country's cultural laboratory in 2023. Since 2014, the Naomi Milgrom Foundation has invited extraordinary architects from Australia and across the world to design a meeting place for the Queen Victoria Gardens in Melbourne's heart. "I have long admired how Tadao Ando responds to and incorporates the particularity of a place into his design and his belief that architecture can shape a society" said Naomi Milgrom AC.
該計畫旨在創造一處人與自然之間的相遇和無盡對話的場所,並於每年委託國際級建築師,以自身獨特的設計語言進行創作。由於基金會相當欽佩安藤忠雄如何以作品回應地方的特殊性,以及他對於建築可以塑造社會的信念,因此邀請他為今年設計極具紀念價值的第十號亭。
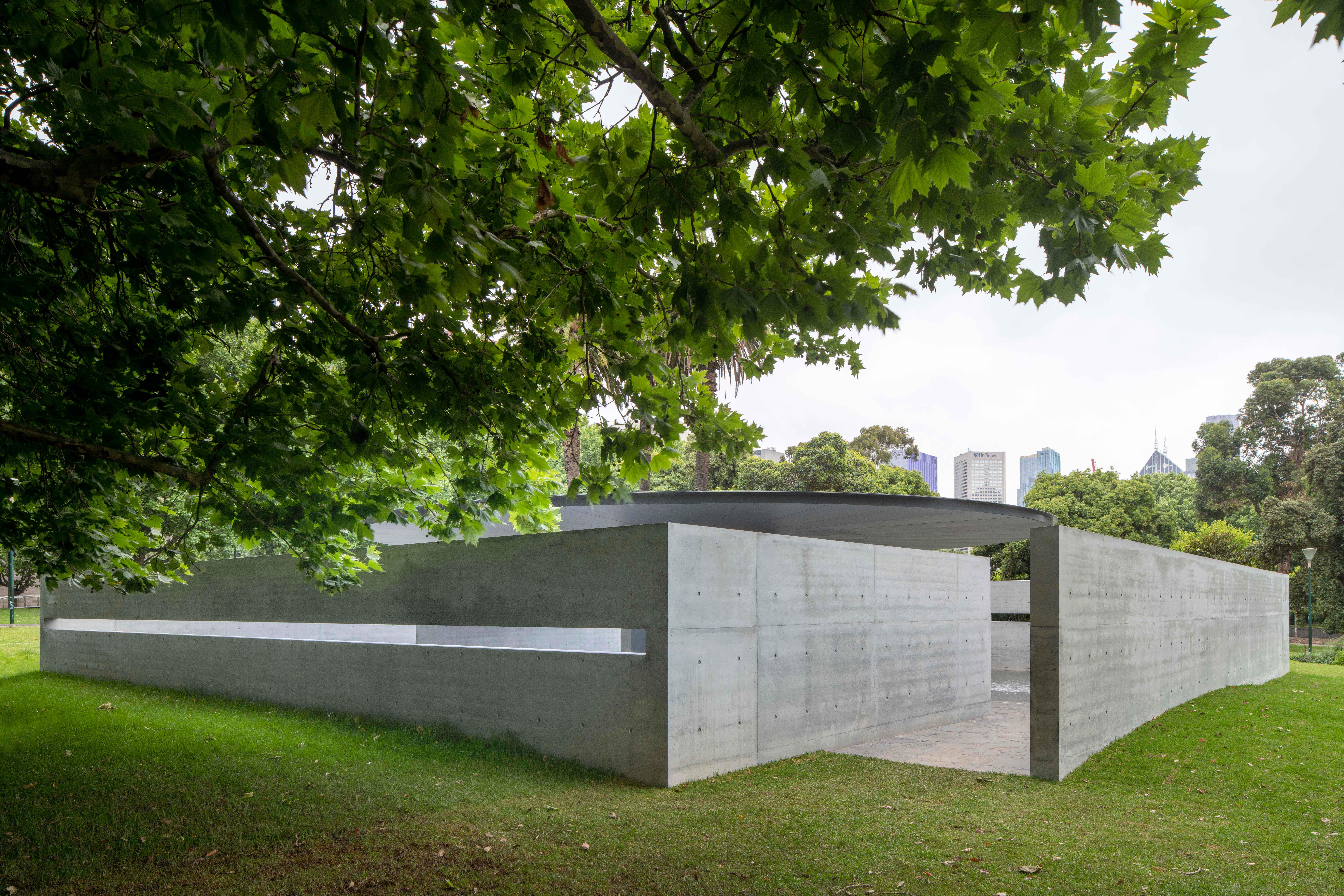
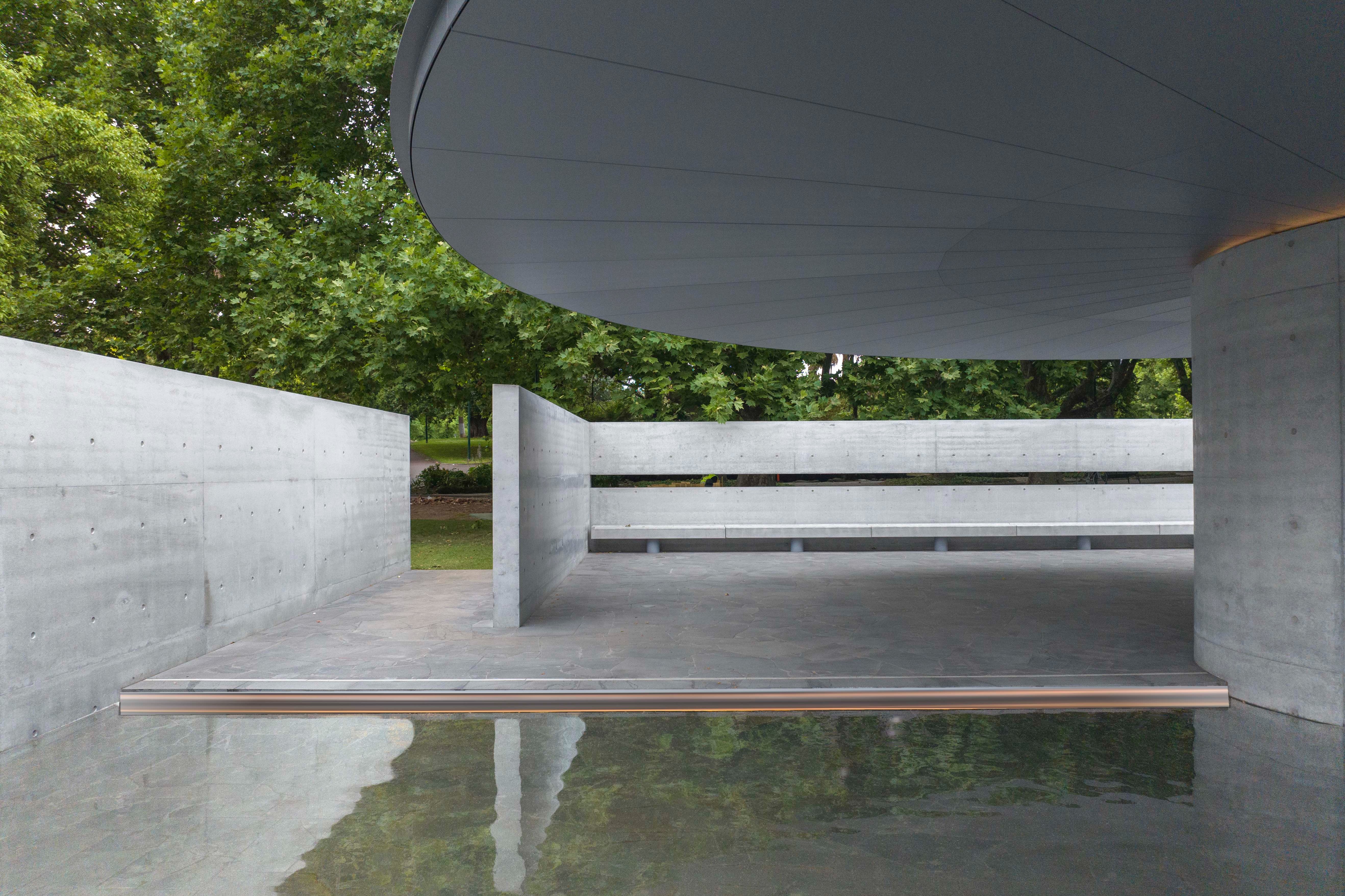
Ando's design for MPavilion embodies his desire to create a memorable structure that responds directly to the park environment, reflects his signature use of striking geometric interventions in nature and his precise, assured use of concrete. He strives for spatial purity, using the geometry of circles and squares to create a space in harmony with nature.
MPavilion 10 features a large canopy, a 14.4-metre aluminum-clad disc resting on a central concrete column. Two offset squares create two entrances leading to the centre of the pavilion. Concrete walls of varying lengths partially enclose the space, creating a tranquil sanctuary reminiscent of a traditional Japanese walled garden. A long horizontal opening running the length of both the north and south walls frames views of Melbourne's CBD and parklands, linking the city and the lush greenery of Queen Victoria Gardens to the interior of the M Pavilion. The geometric forms and symmetry are reinforced by an internal arrangement that is half paved and half reflecting pool, reflecting the pavilion's canopy, the sky, the city and the surrounding nature.
期望創造能與環境相呼應,且使人留下難忘記憶感受的作品。安藤再度體現其擅長於自然中以幾何作為引渡的設計手法,以俐落的圓與方過渡自然與建築的隔閡,同時搭配純粹的材質語彙,使整體建築與環境達到和諧相處。MPavilion 10以混凝土柱支撐圓盤天篷中心,再以兩個相互偏移的方形創造出入口;內部則以不同尺度的牆體所圍塑,使空間核心成為一處寧靜的避難所,甚至讓人聯想到傳統的日本庭院。水平的長方開口貫穿南北牆,成為內與外相互觀景的視窗,將城市和花園的鬱鬱蔥蔥與館內的孤立寧靜連接起來。內部半鋪砌半倒影的水池再度強化建築的幾何感與對稱性,映照著天篷、天空、城市和周圍的自然景觀,以有限放大無限,持續延伸場域的開闊。
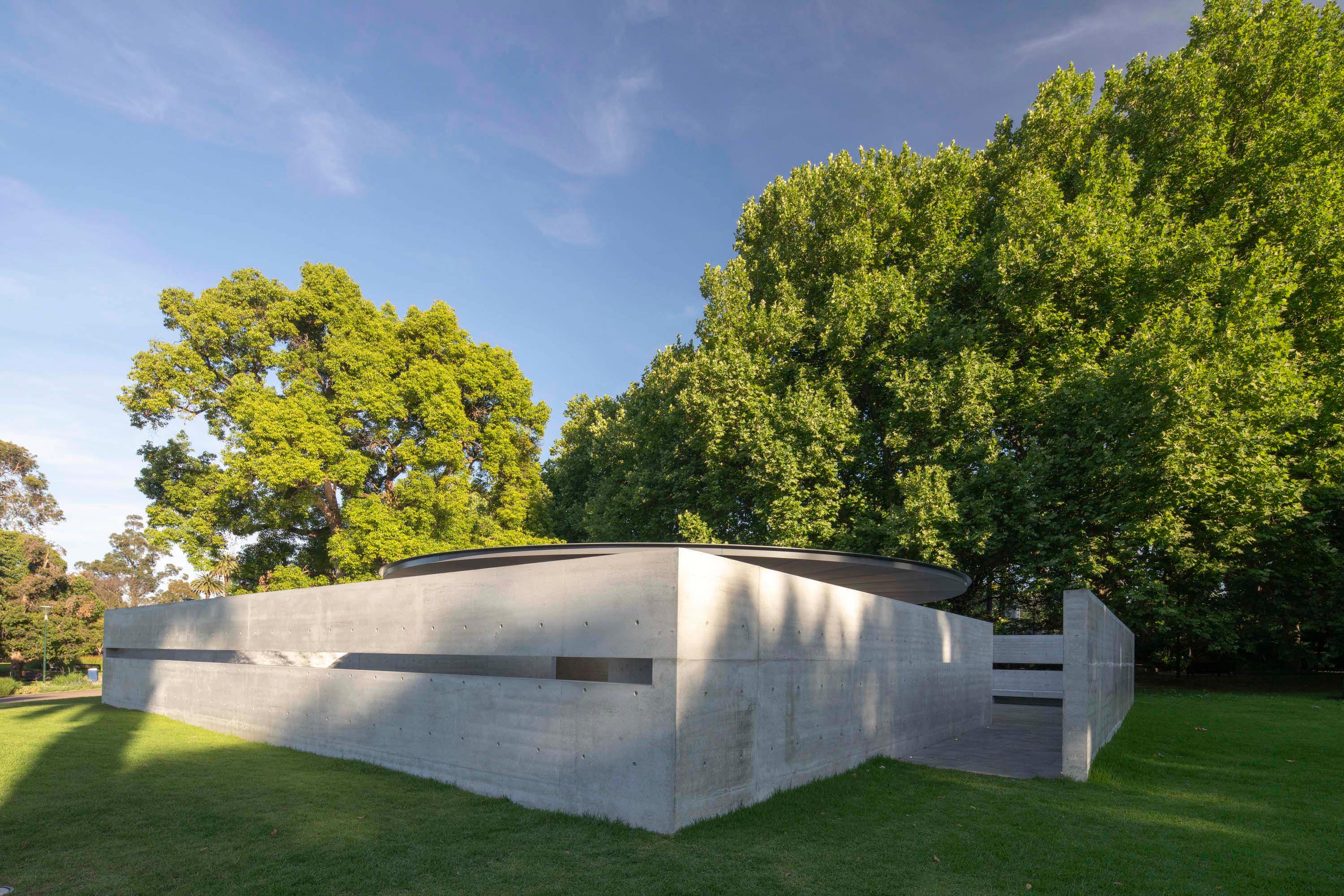
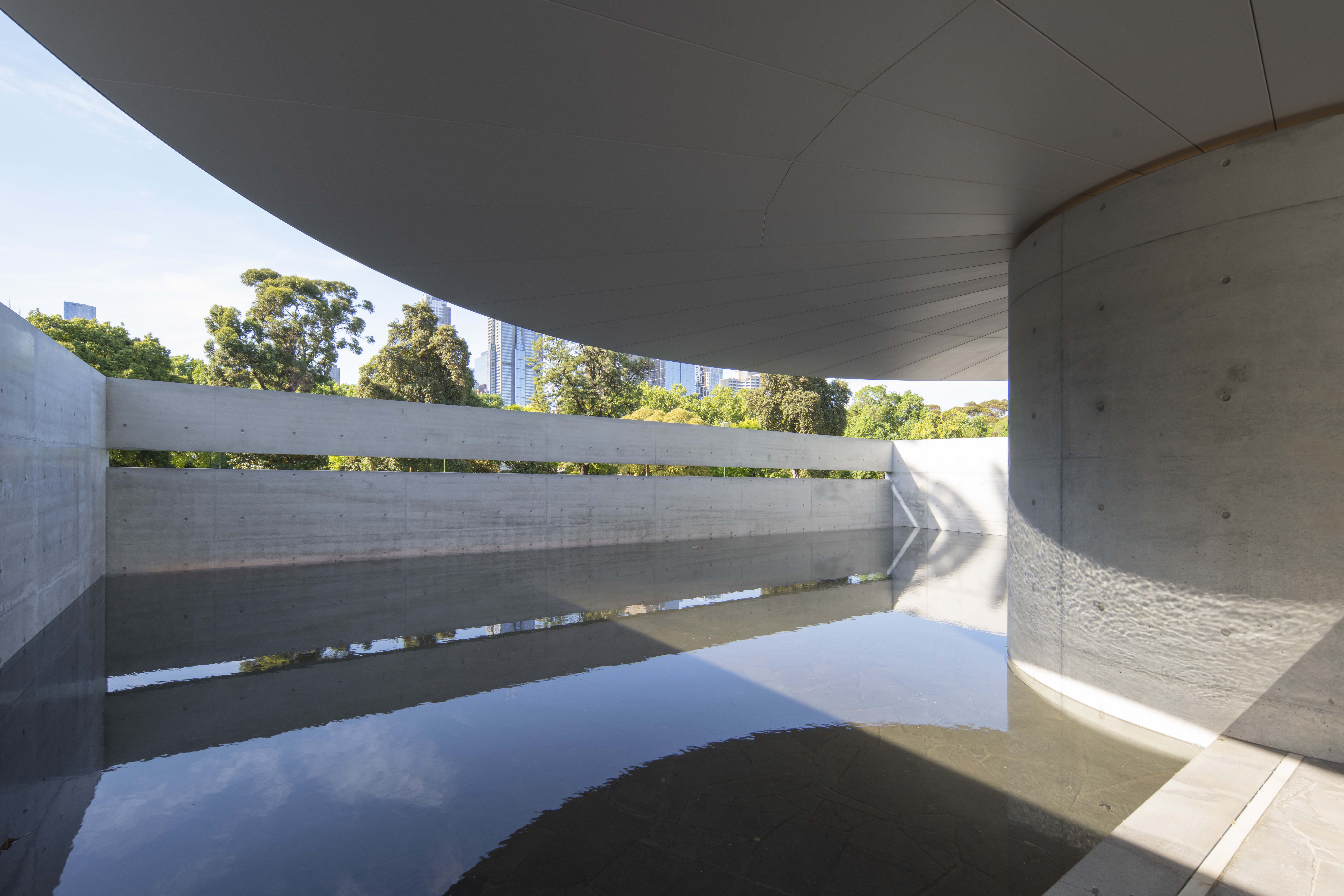
The design began with a desire to create a sense of eternity within Melbourne's garden oasis. Ando wanted to create an experience that would last forever in the hearts of all who visited; Ando hopes that when people visit, they will allow this space to enter their hearts and allow their senses to tune into the light and breeze that interact with them and this space; hoping for an experience of harmony with nature, with themselves and with others.
期望尋找「永恆」的場景,是安藤此次的設計發想。他說道,真正的永恆,不在於材料或結構,而是在於對景的記憶,以及當下的感受,將持續活在人們的心中。因此,當人們進入該空間時,首先讓感官融入與建築互動的光線和微風,繼而讓意境進入內心,體驗與大自然、與自我、以及與他人的和諧。
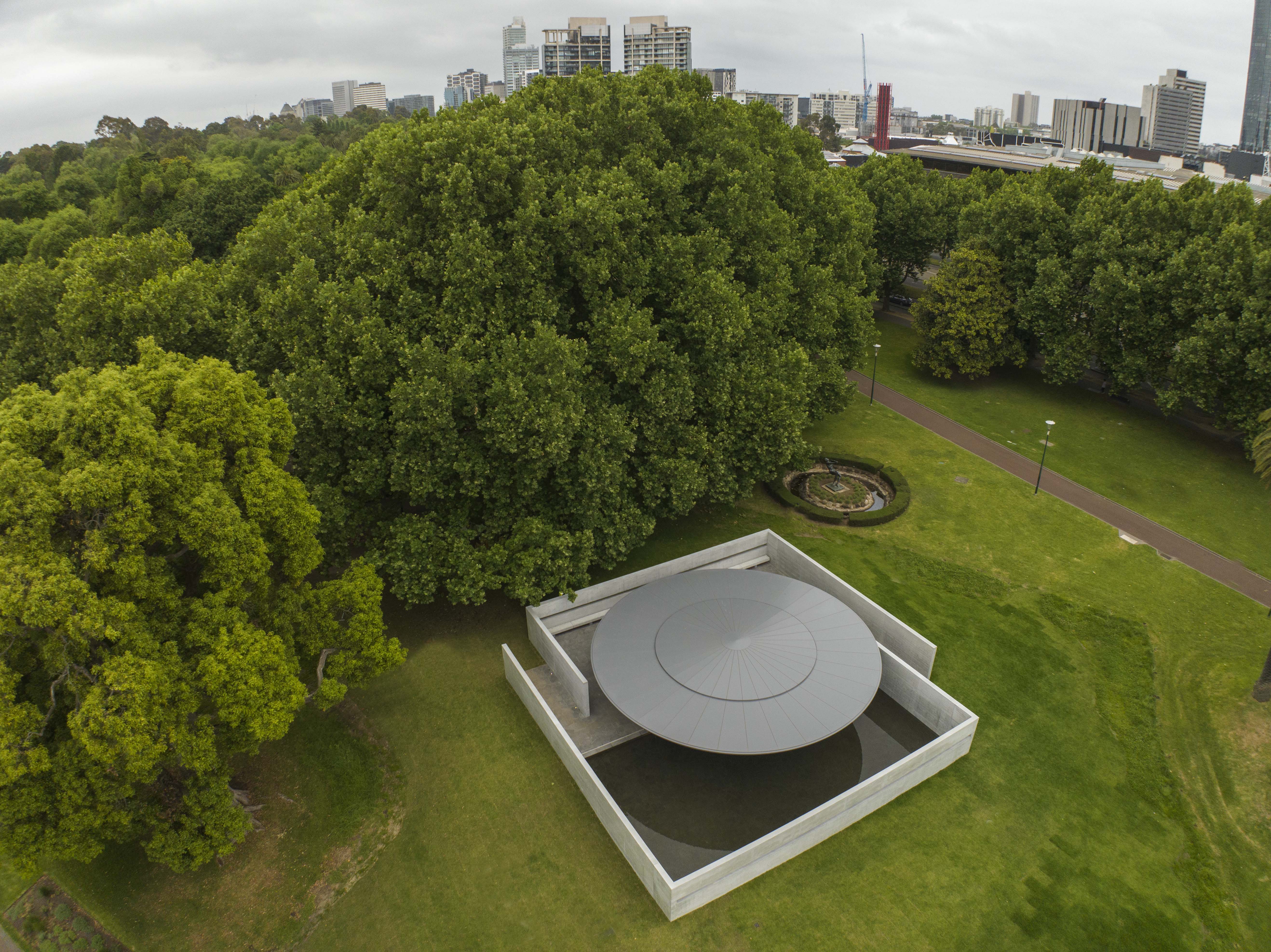
Principal Architects:Tadao Ando
Executive Architect:Sean Godsell
Structural Engineer:AECOM (Melbourne Office)
Constructor:Kane Constructions Pty Ltd
Principal Material:Concrete.Steel.Aluminium.Bluestone
Building Area:163㎡
Client:Naomi Milgrom Foundation
Location:Melbourne, Australia
Photos:John Gollings
Text:MPavilion.Naomi Milgrom Foundation
Interview:Ana Wang
主要建築師:安藤忠雄
執行建築師:肖恩.戈德塞爾
結構工程:AECOM(墨爾本辦公室)
施工單位:凱恩建築有限公司
主要材料:混凝土.鋼.鋁.青石
建築面積:163平方公尺
業主:娜歐蜜.米爾格羅姆基金會
座落位置:澳洲墨爾本
影像:約翰.戈林斯
文字:MPavilion 娜歐蜜.米爾格羅姆基金會
採訪:王韻如

