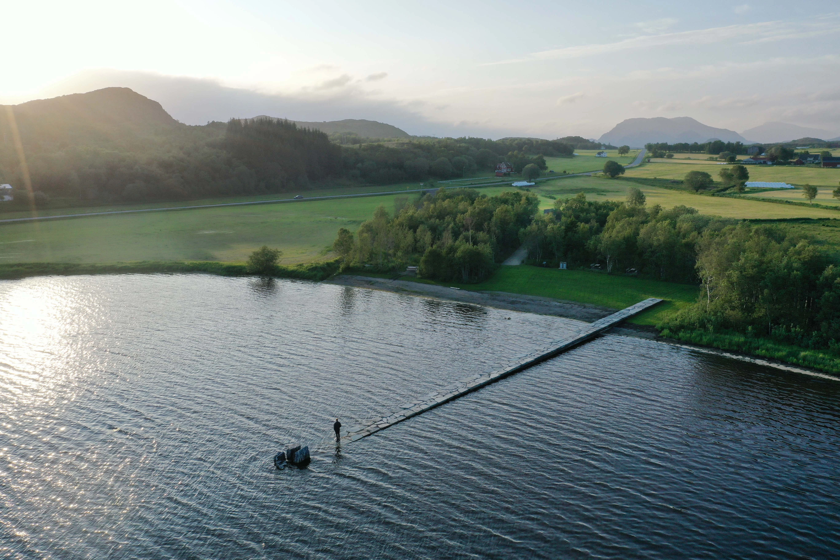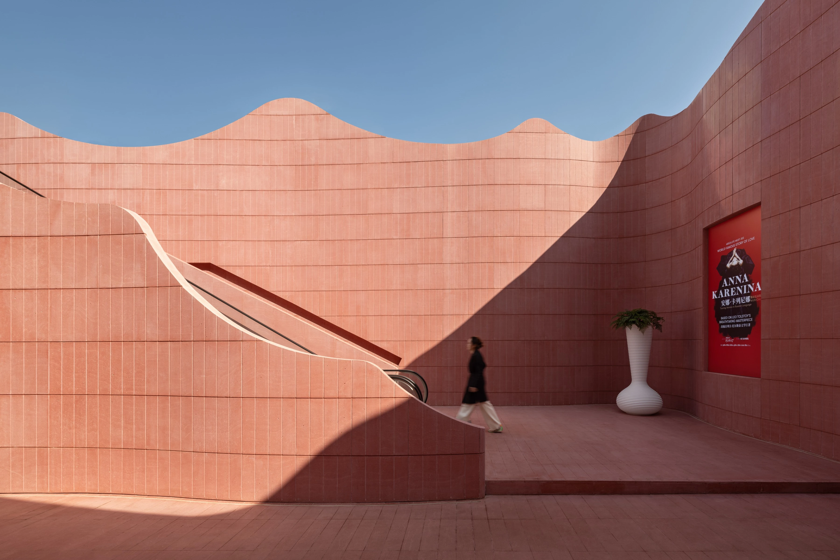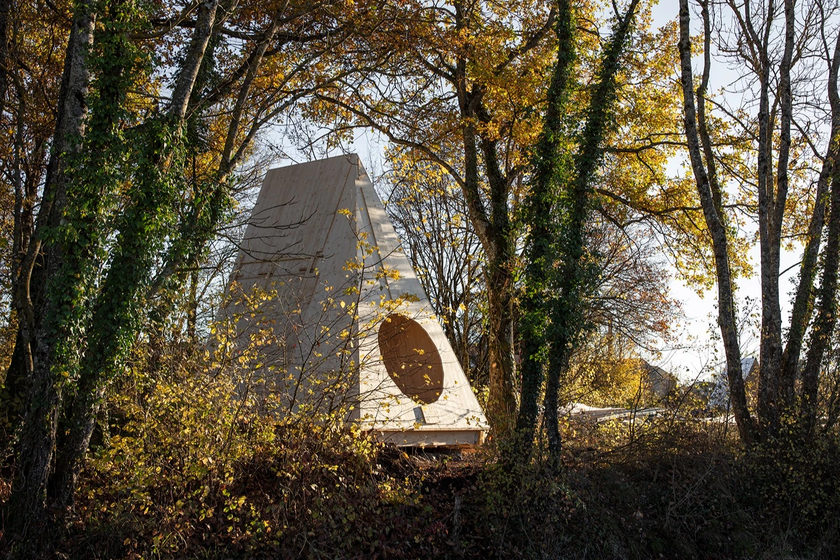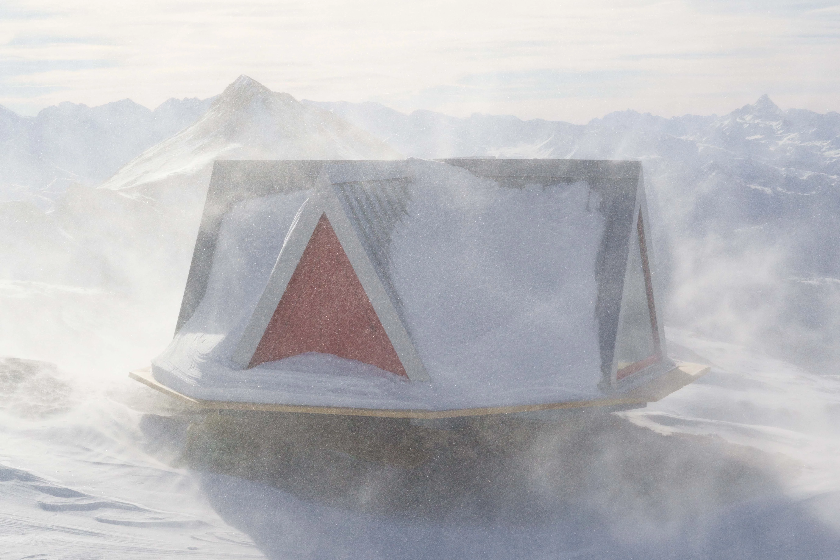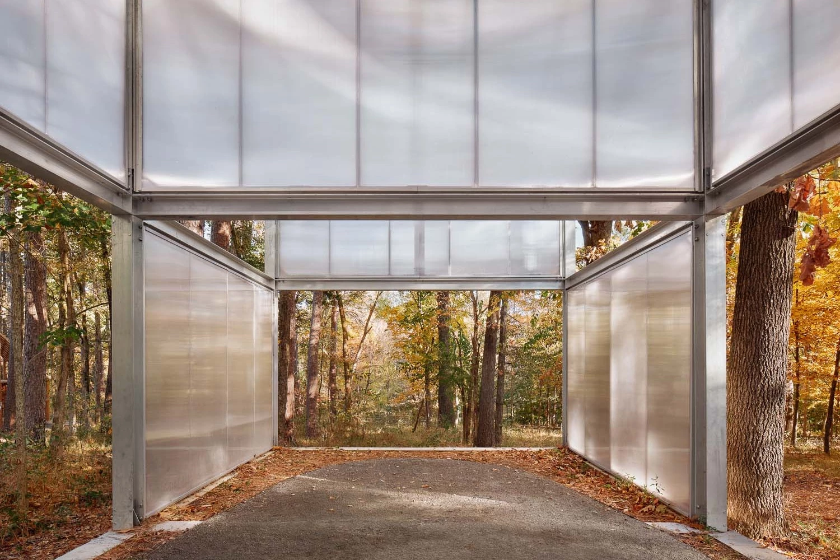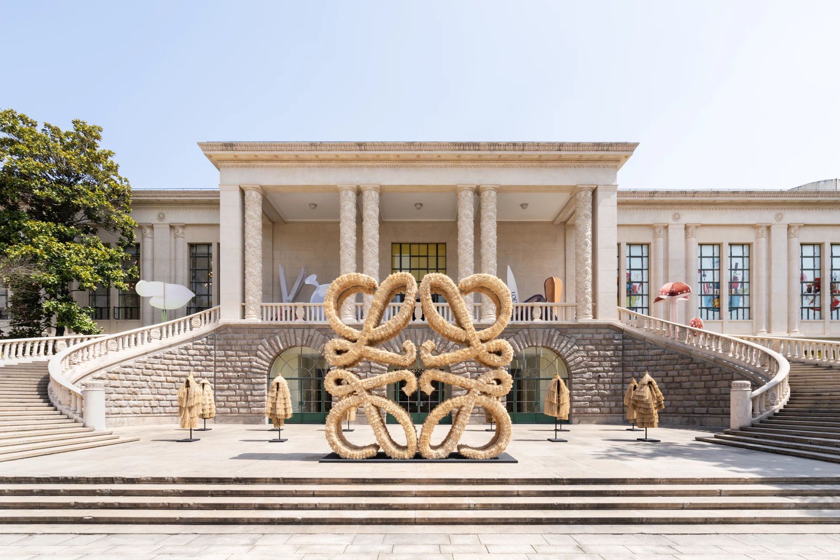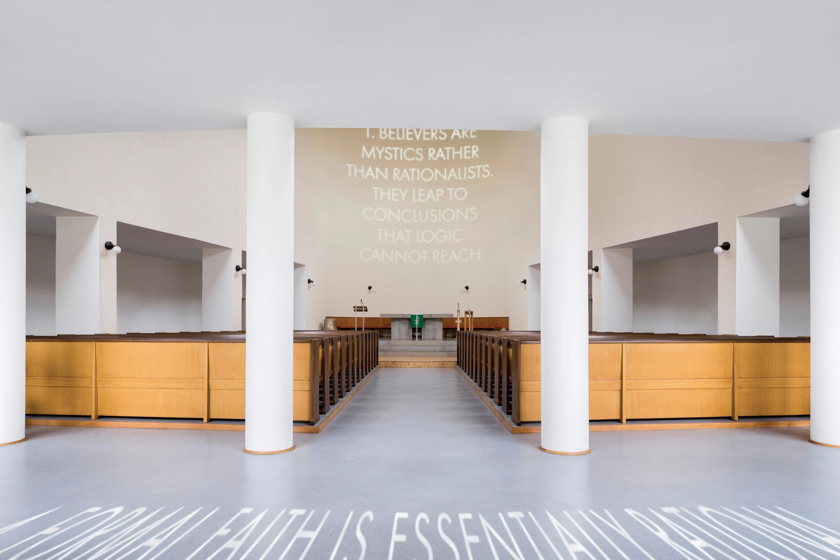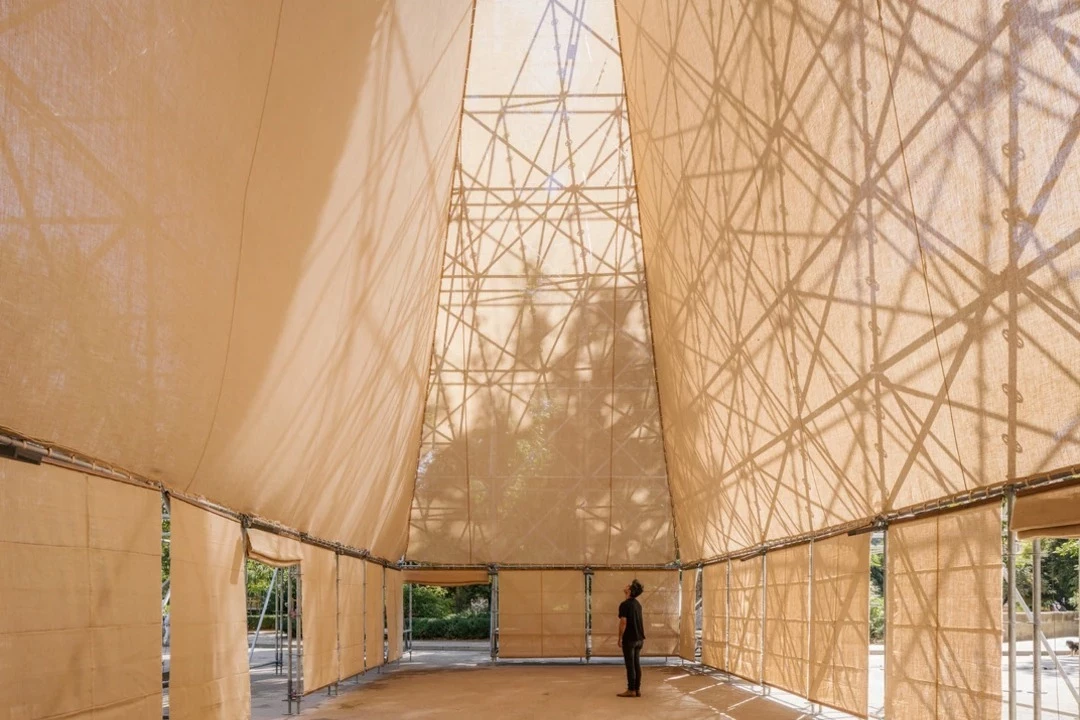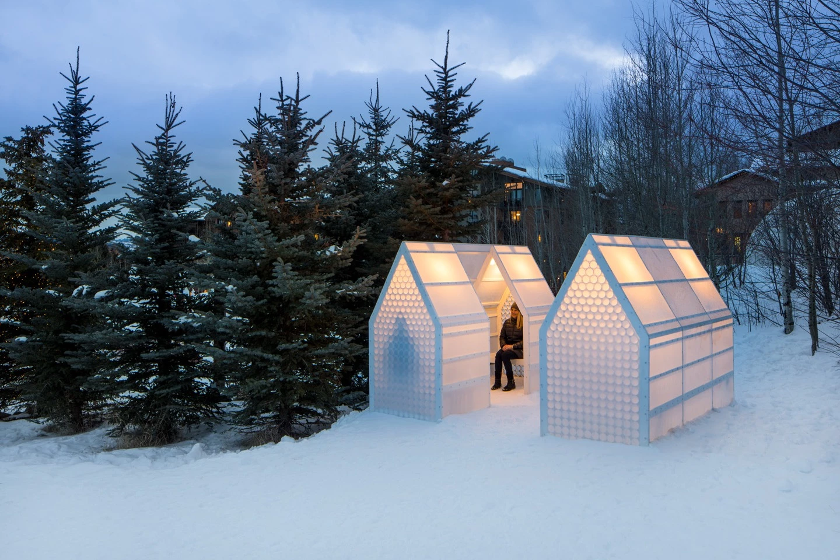中國山東省 在水美術館
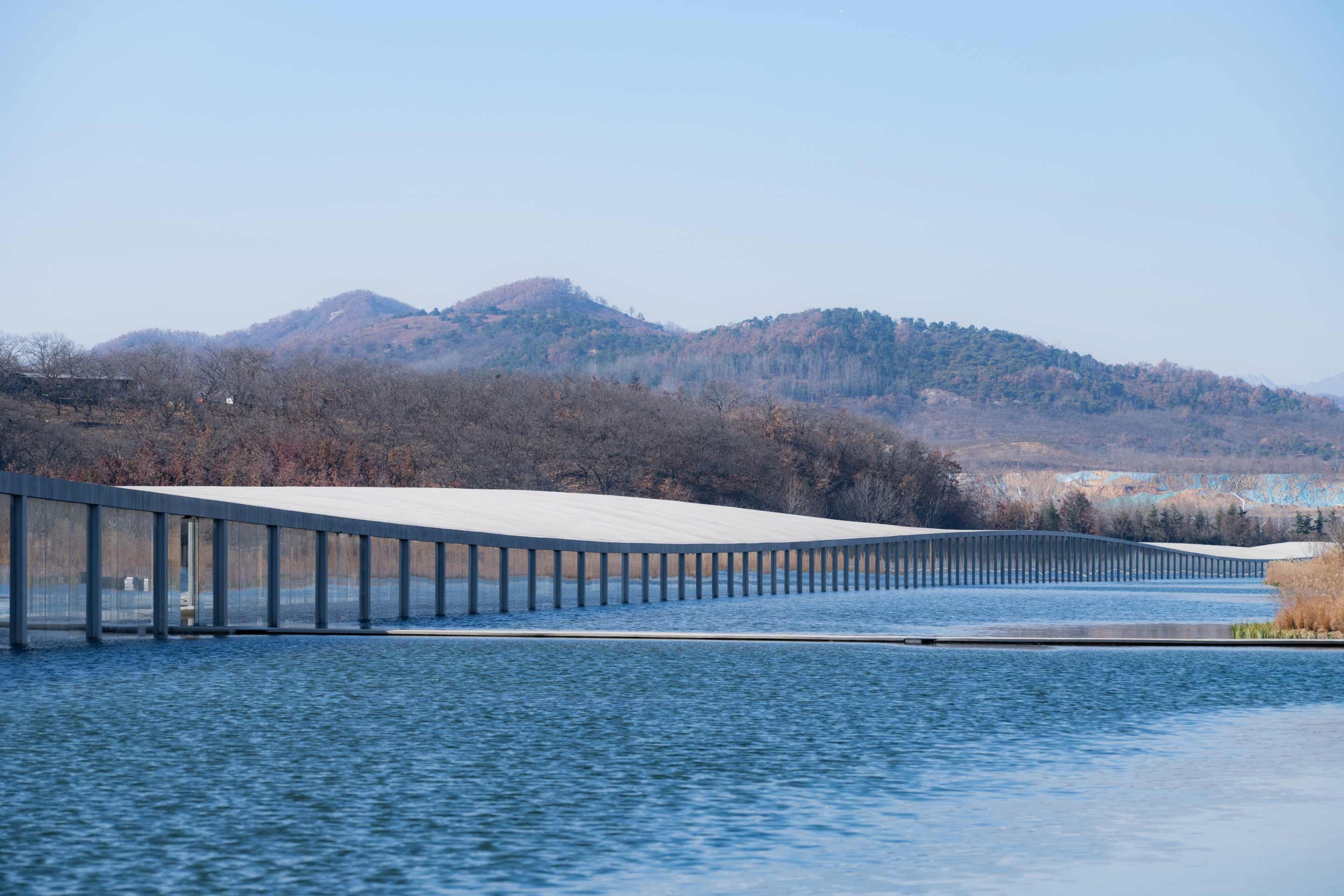
When contemplating architecture in China, that country's vast, boundless landscapes can pose a daunting challenge. To build with the diminutive beast that is architecture any kind of equal relationship with the immense environment that is China, is very difficult indeed. From the tiniest abode to the most monumental edifice, everything feels in some way defensive. There's an air of resignation, of a forced severing from the environment, a compulsion to close off. There is something lonely about Chinese buildings that stand in isolation as if dropped into their limitless surroundings. One gets this impression both in towns, and environments away from built-up areas. All of which makes the obvious need to forge a favorable connection between architecture and surrounding environment, when it comes to China, very tricky indeed. So the question is, how to treat environment and architecture as equals in the Chinese context? How to bring environment and architecture as close as possible to each other, how to make the boundary between them as ambiguous as possible, how to make nature the gentlest presence possible for us humans? Such are the themes for this project.
設計團隊認為「在中國設計建築時,如何應對那裡廣闊無垠的自然環境?」是一項重要課題。面對中國的巨大環境,較底矮的建築很難與之建立一種平等關係。無論是小型住宅還是大型建築物,都讓人有種防禦性的感受,使這些量體不得已從環境中剝離出來,並將自己封閉,整體散發聽天由命的氛圍。孤獨佇立於廣大環境的中國建築,透著一股寂寞。無論是在城市還是郊區,皆給人此種印象。因此,設法在建築與周圍環境之間建立良好關係的尋常概念,在中國卻難以執行。
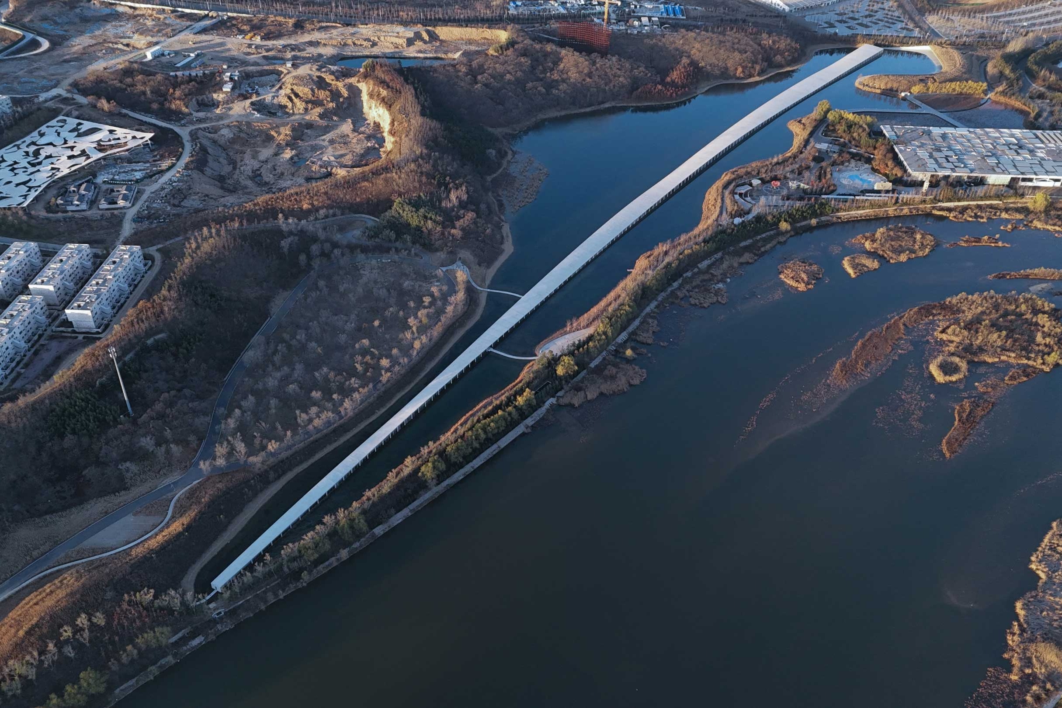
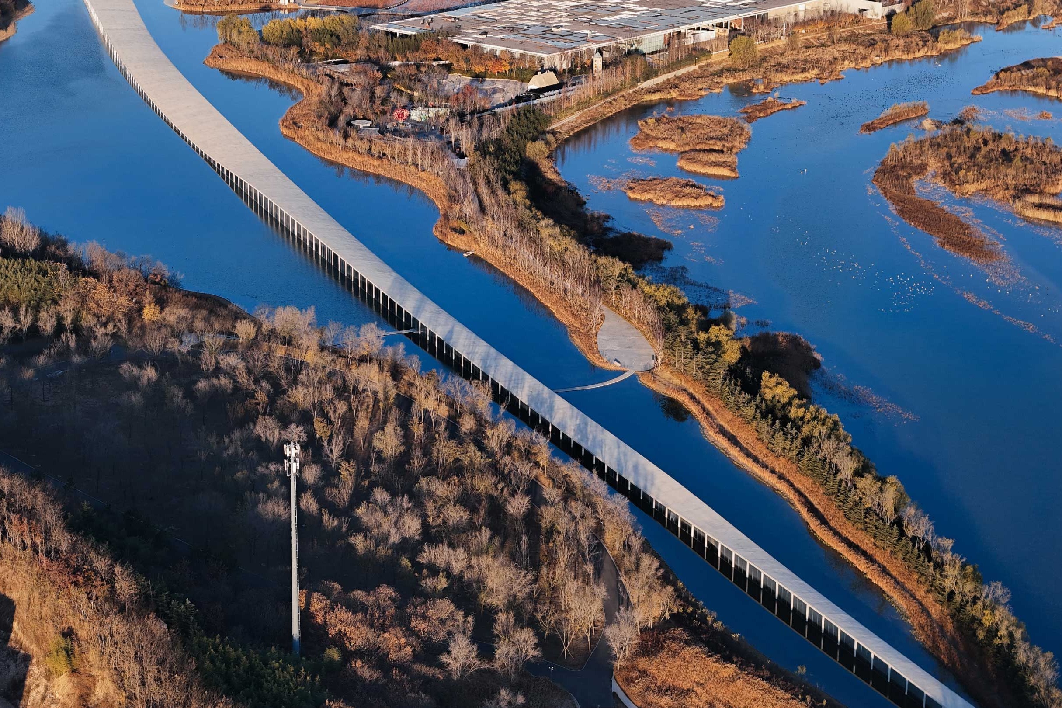
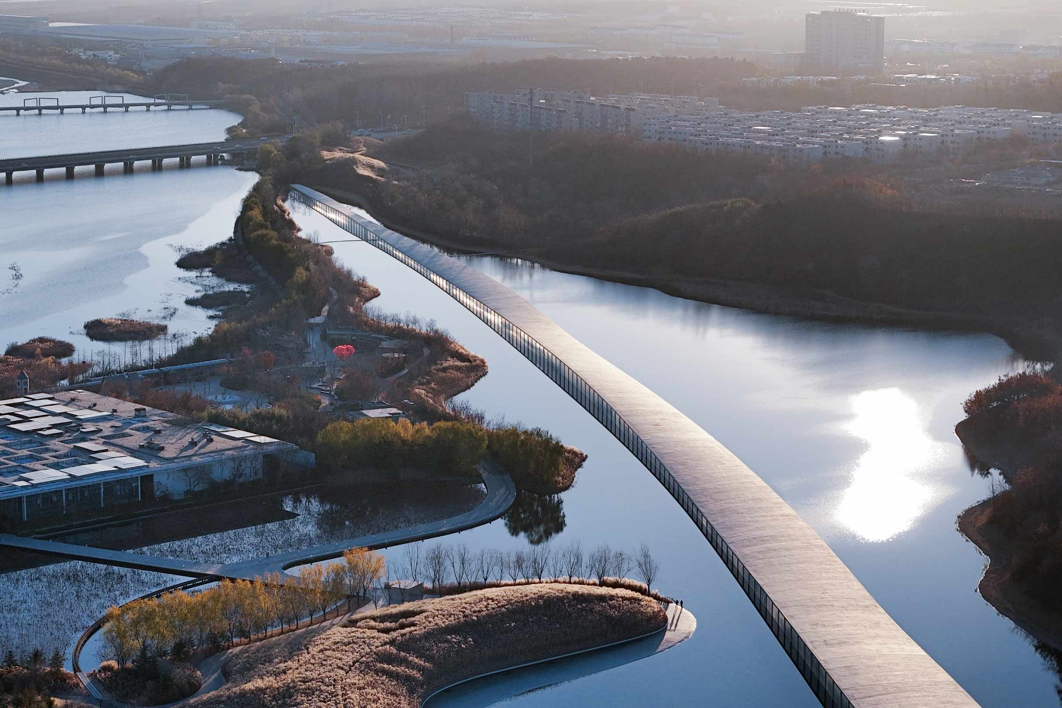
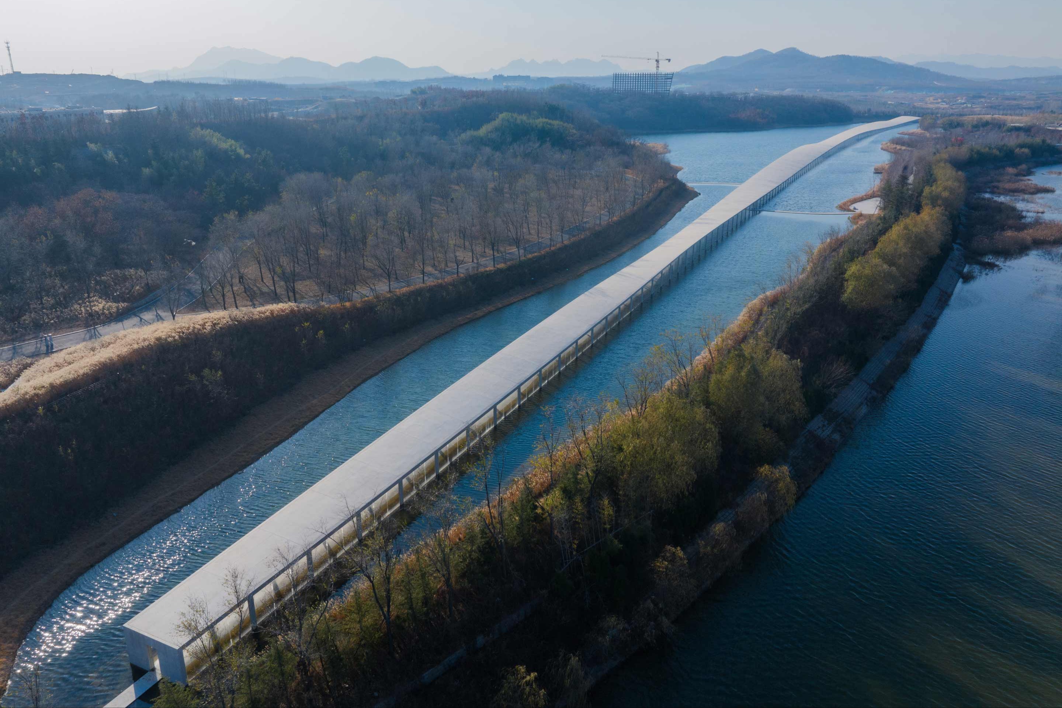
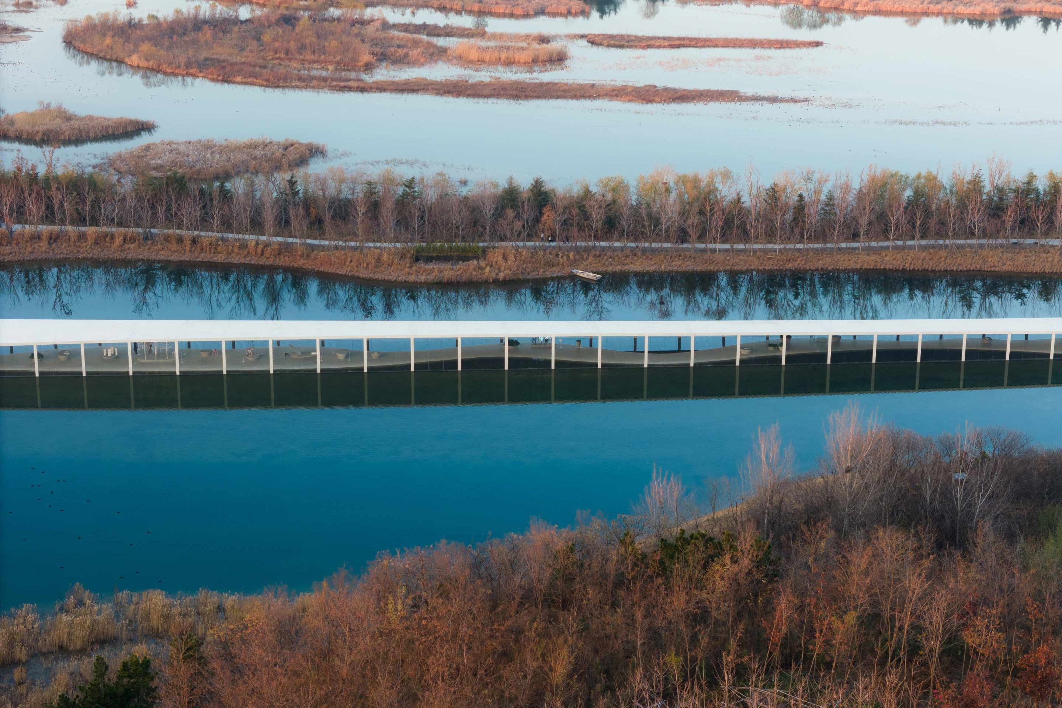
The project is a complex for a new development in the city of Rizhao in Shandong Province, serving also as an exhibition space, visitor center, and shopping center. The exhibition space currently displays chocolate and related artworks, but the plan is to be able to change the display content easily in future. The site is on an artificial lake near the entrance of the area under development, and people visiting will pass through this building on their way to the new development. The floor area is approximately 20,000 ㎡.
該項目旨在消弭環境與建築之間的邊界,使自然轉化為能與人友好相處的事物。這座建築坐落於中國山東 省日照市的開發區入口附近的一座人造湖上方,約 20,000 平方公尺的建築面積內包括展覽、遊客中心、商店等複合設施。目前展覽空間正展出巧克力及相關主題的藝術品,且未來展覽內容可自由變換。
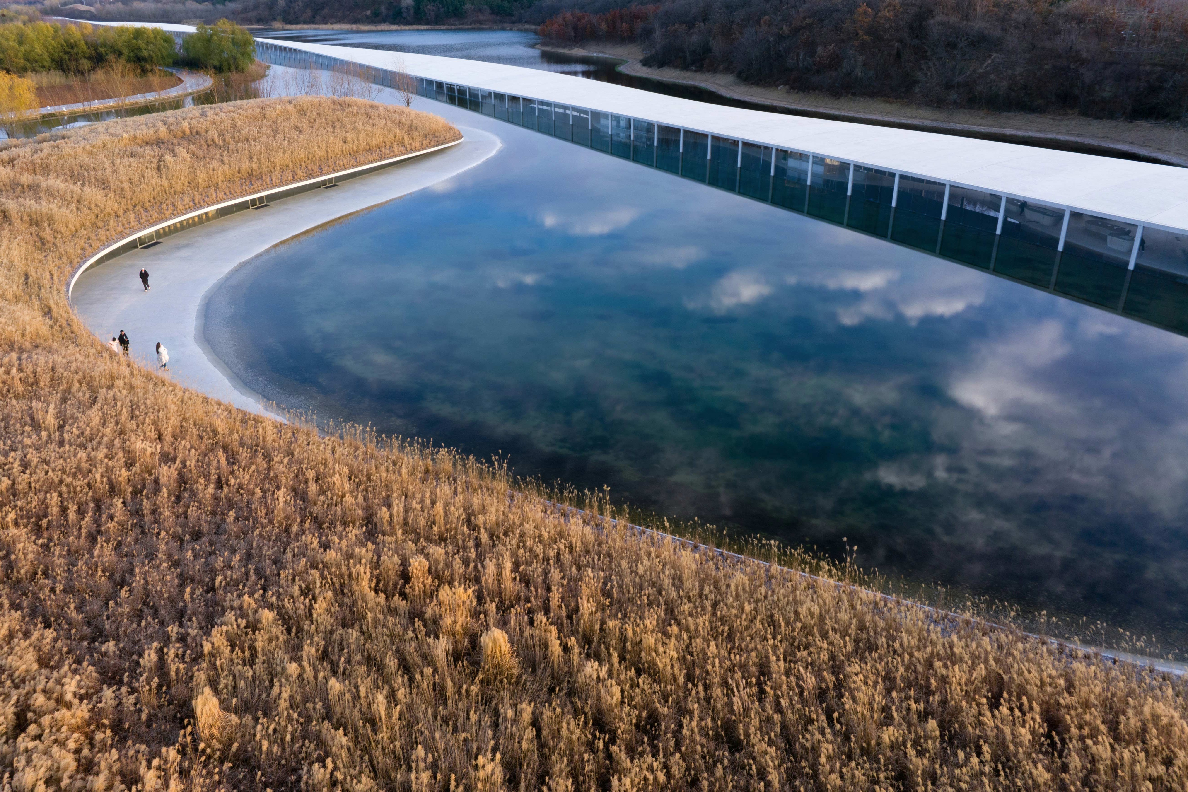
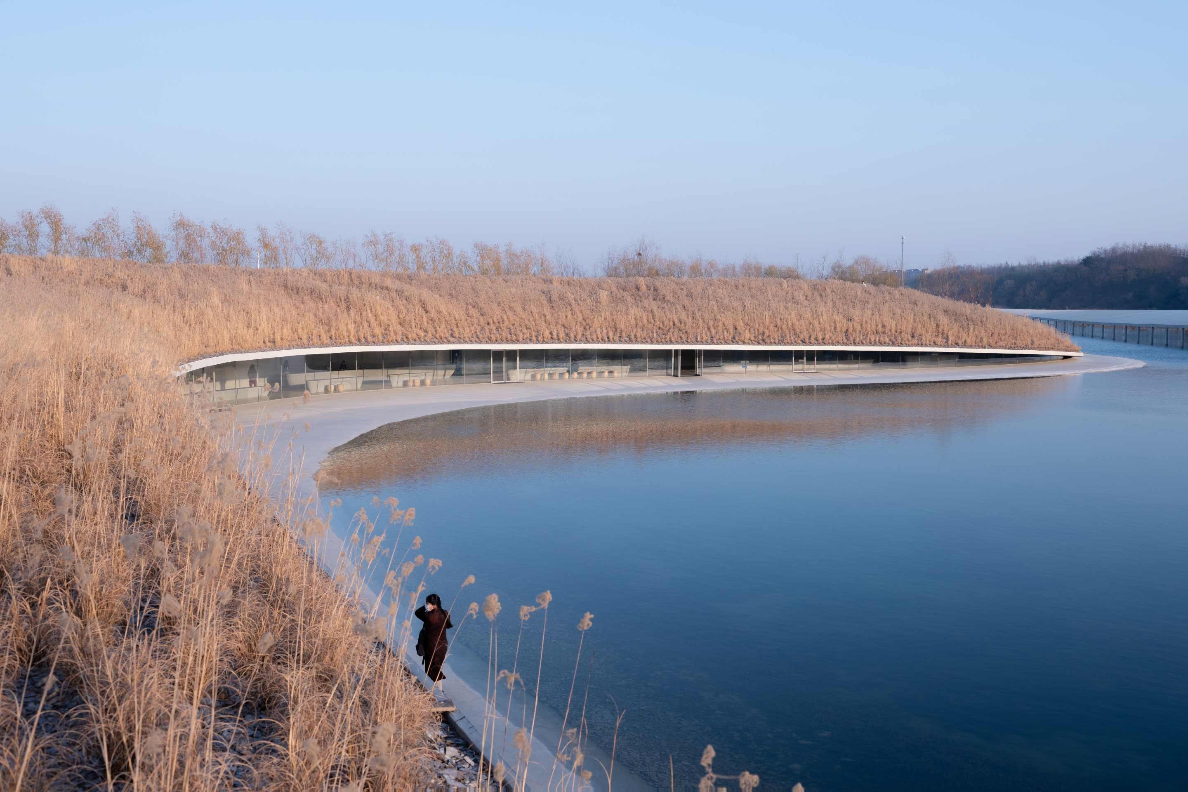
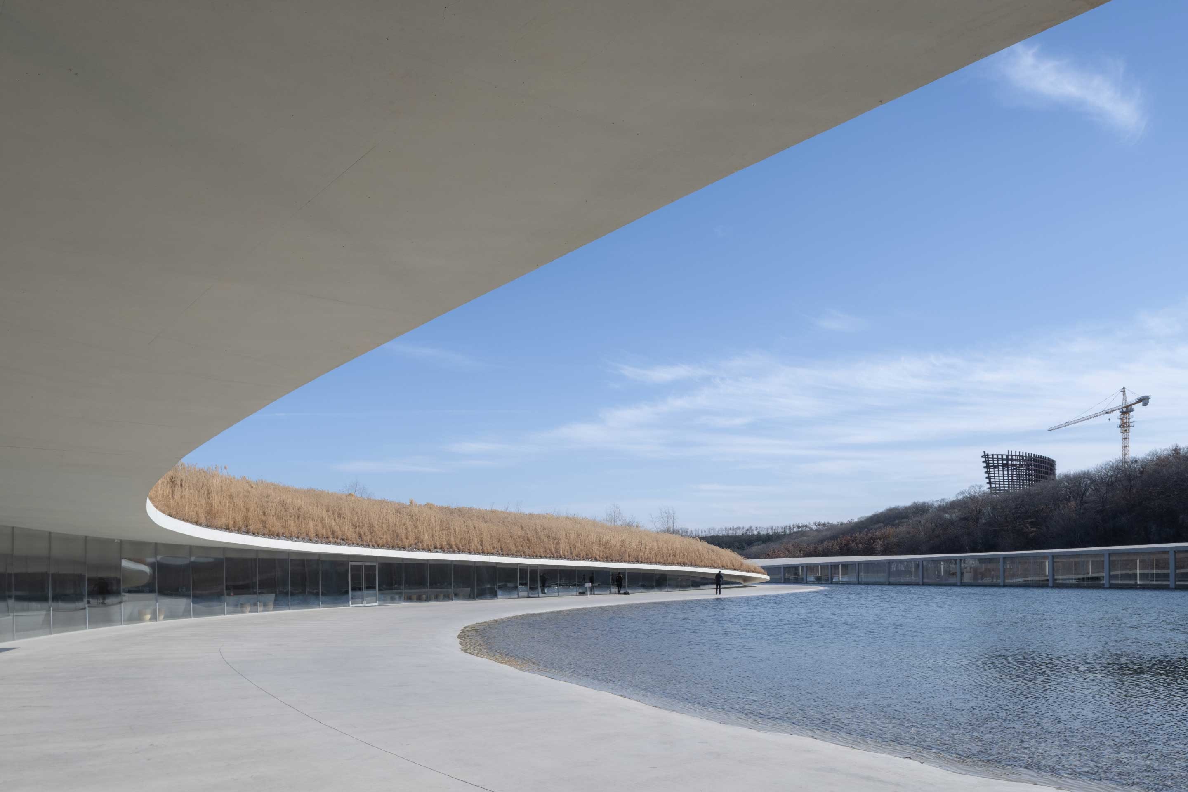
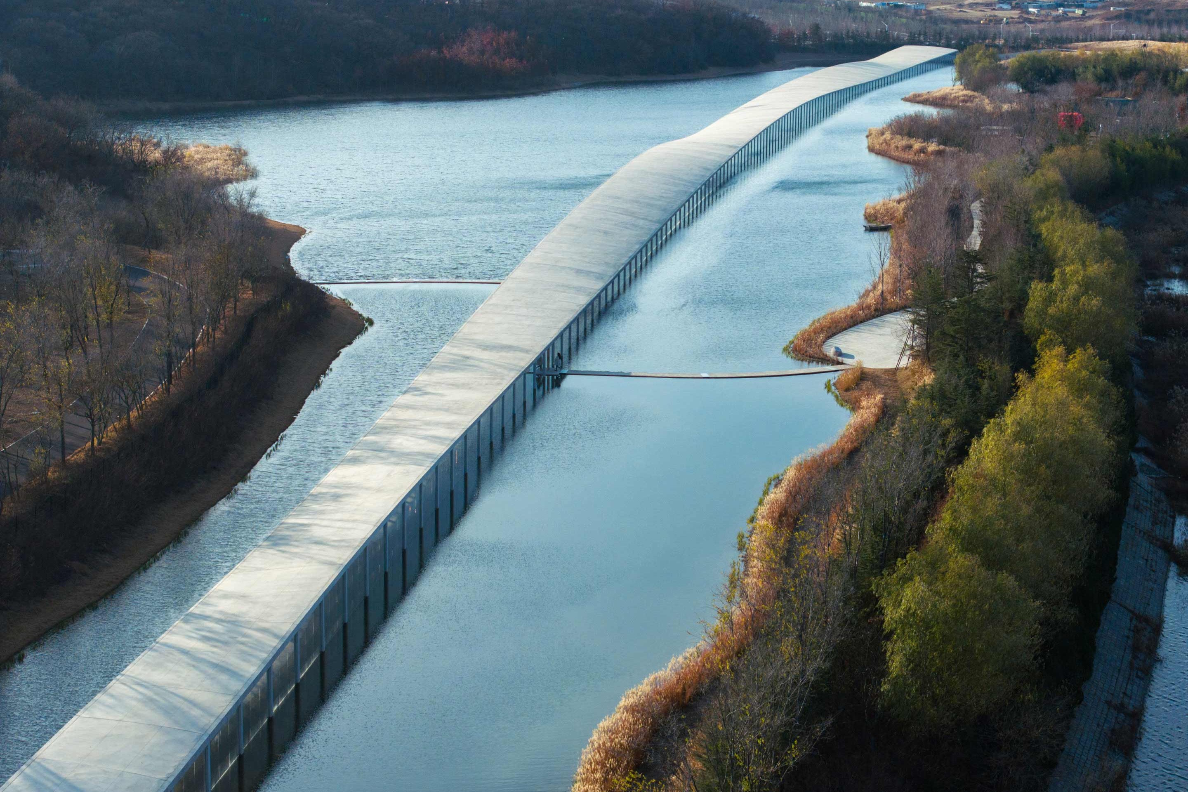
Architecture and environment have been quietly extended, the building brushing the surface of the lake forming the site for a length of around 1km from end to end, about the same as the lake. The clear horizontal surface of the lake is drawn inside the building, with the floor, imagined as new land, extending to give a sense of skating on that lake surface, an environment on which humans cannot hope to walk. Rows of columns stand in the water; floating on top of them, a sash-like roof. A new boundary between water drawn inside here, and the ground. All these elements are contemplated simultaneously. Columns repeated at regular intervals define the new surface of the water, while the water's edge created by that surface defines the new ground. A new exterior is born, in the structure's interior. Thus a new nature, one able to sit gently alongside us, appears inside the architecture.
建築從湖的一端延伸至另一端,長約 1 千公尺,其量體幾乎跟湖的直徑等長。該美術館表面輕與水面輕觸,以新方式與湖一同靜靜延伸。而湖水透明的意象被引入室內,在人們無法行走於水面的條件下,內部彷彿從湖面中延展出一塊地面,可將之視為新陸地。而局部沉入水中的排列柱體、列柱上方好似懸浮狀態的帶狀屋頂、建築內引入的新水面和地面所形成的交界線,這些元素皆被統一構思及規畫。此外,室內以等距且重複的列柱確立一個新水面,該水面產生的水岸形成一個新地面。如此,一個新的「外部」便在建築內誕生了,構成人們得以親近的新自然。
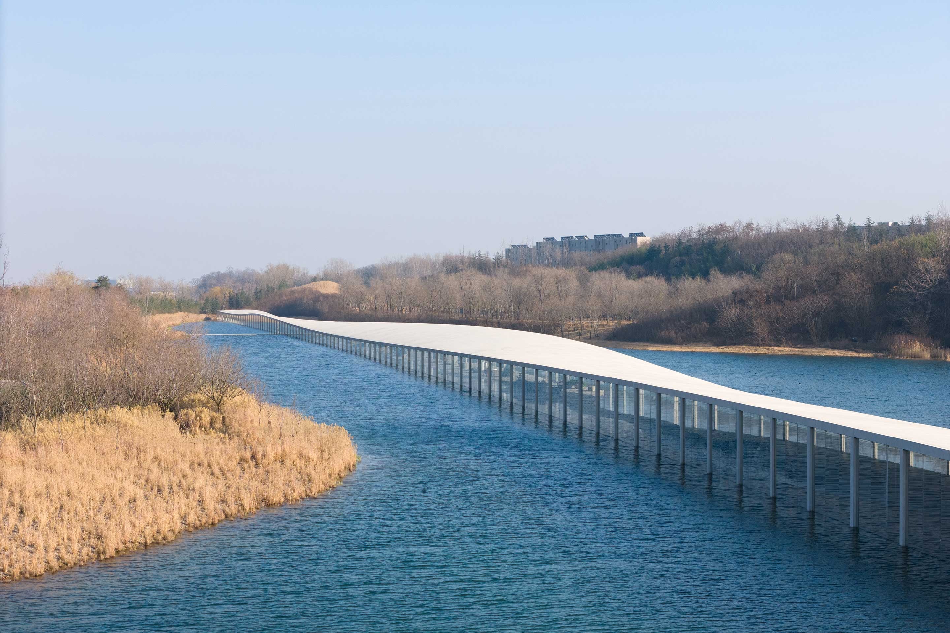
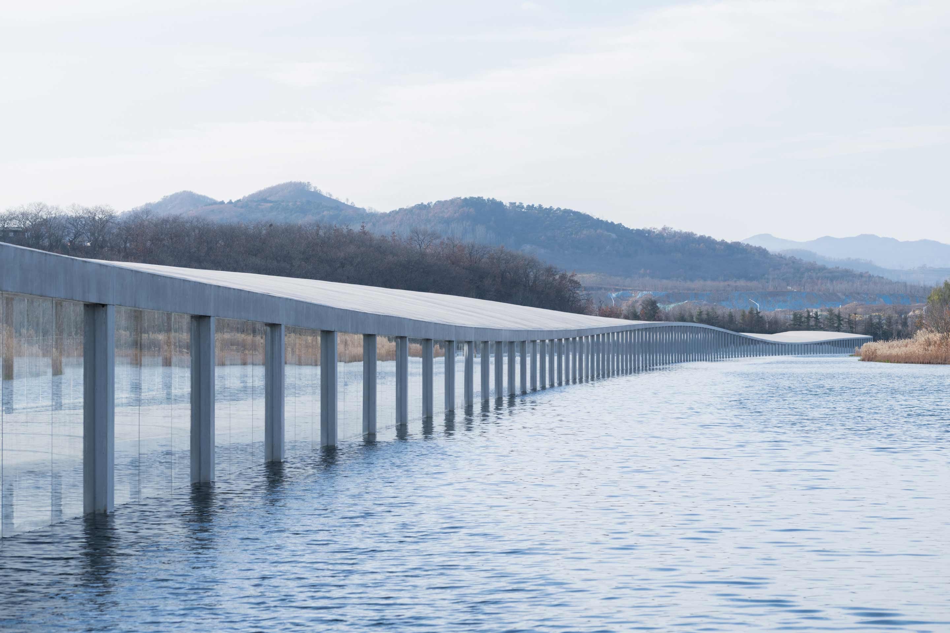
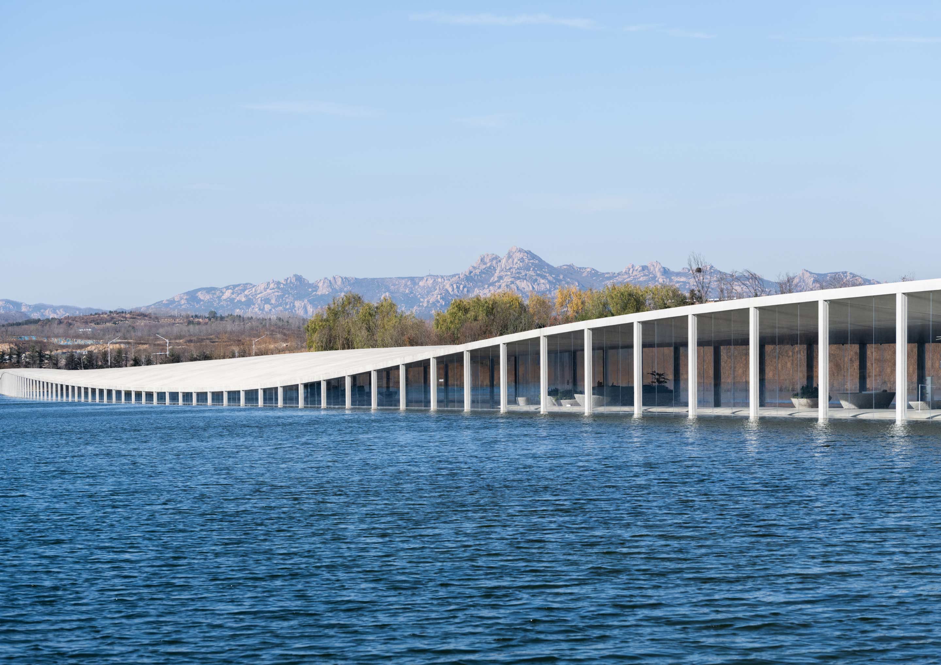
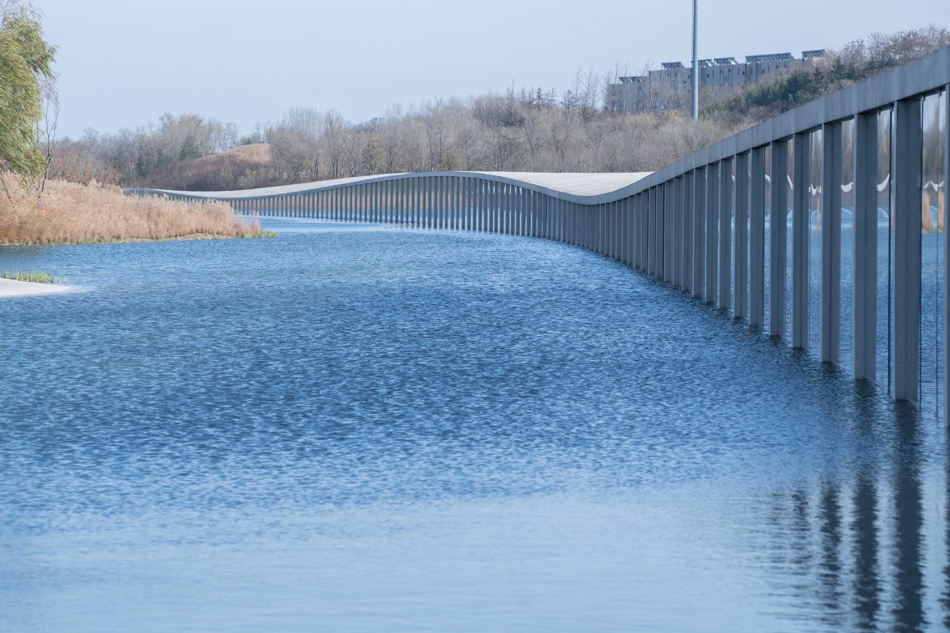
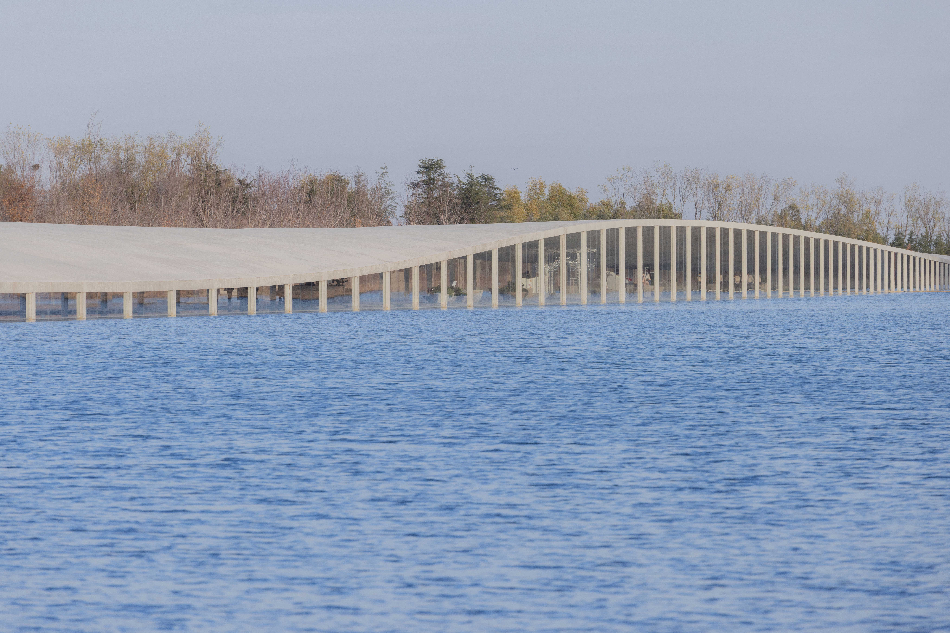
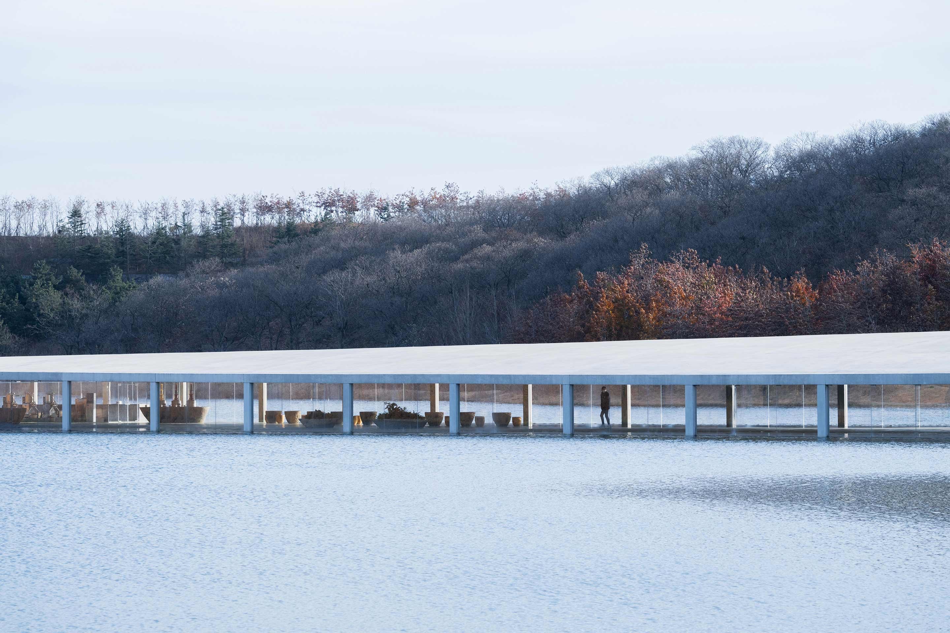
A long piece of architecture identical in scale to the vast landscape appears like a streak of wind passing over the lake. In some places the soft curve of the roof hangs low, contiguous with the lake surface and mountain slopes behind, and in others, it turns toward the sky, opening up generously and merging the interior of the building into the landscape outside. Thus a new relationship between nature and humans is born. Making this happen is the object of this project.
從外觀看來,這座細長的建築彷彿湖面上吹過的一縷風,與寬廣的自然環境具有相同尺度。其屋頂柔和地在湖水上起起伏伏,有的部分向下低垂,使整體與湖面及後方山坡產生連續感;有的部分則向天空敞開,使室內與外部環境融為一體。綜觀整體,該項目的目的就在於使自然與人之間建立新關係。
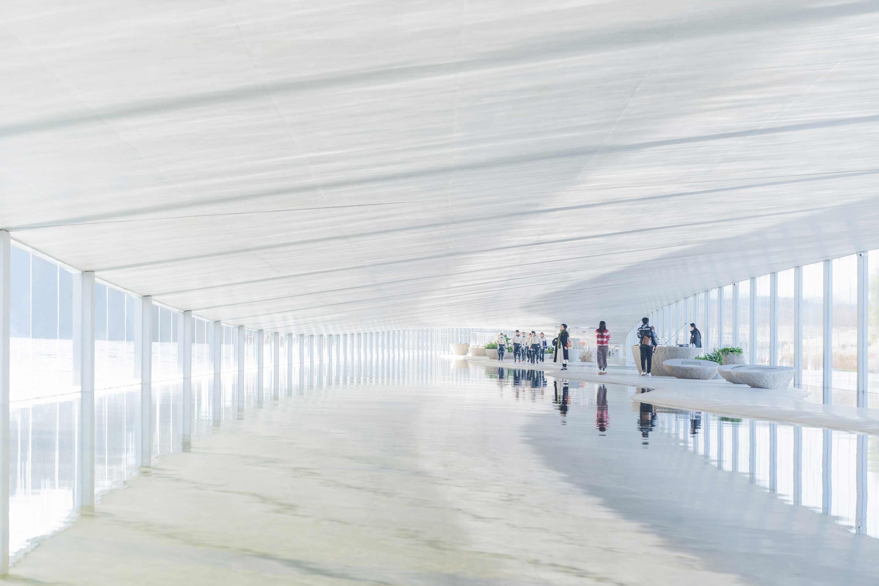
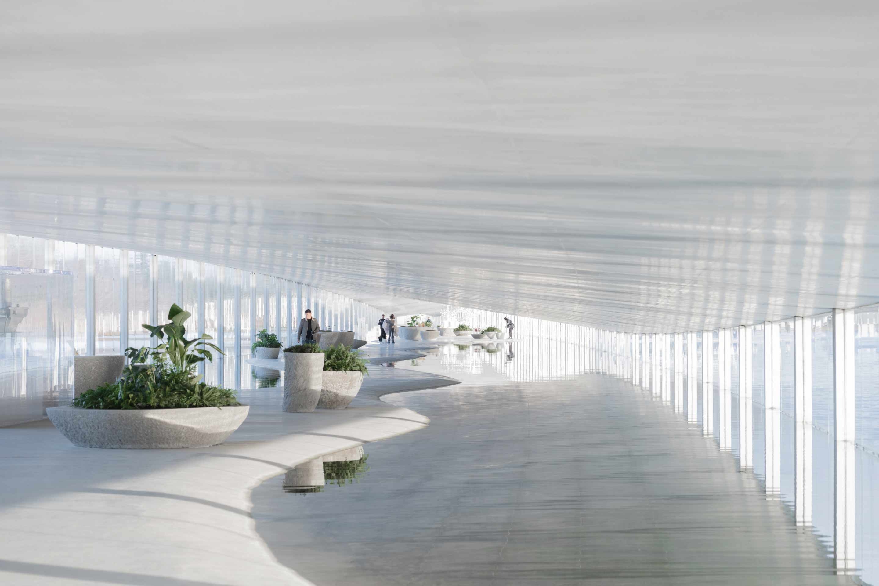
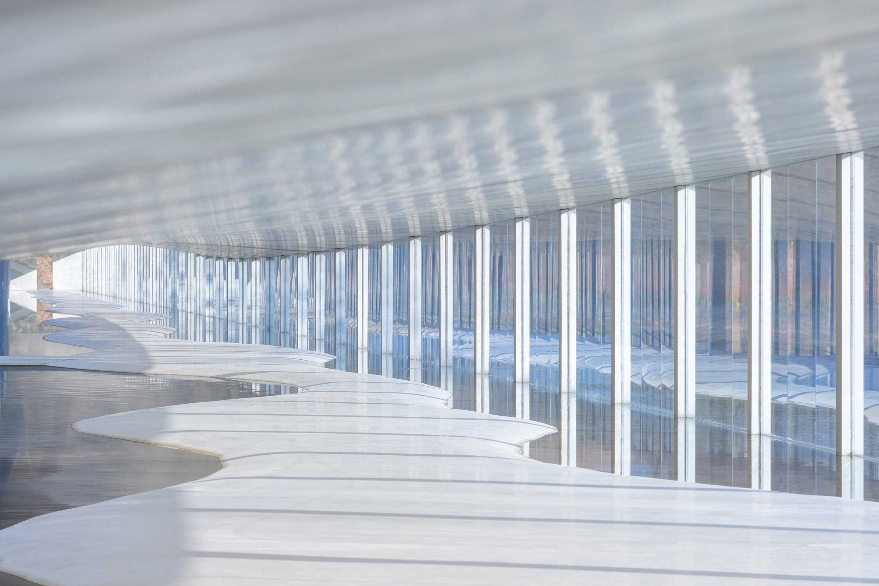
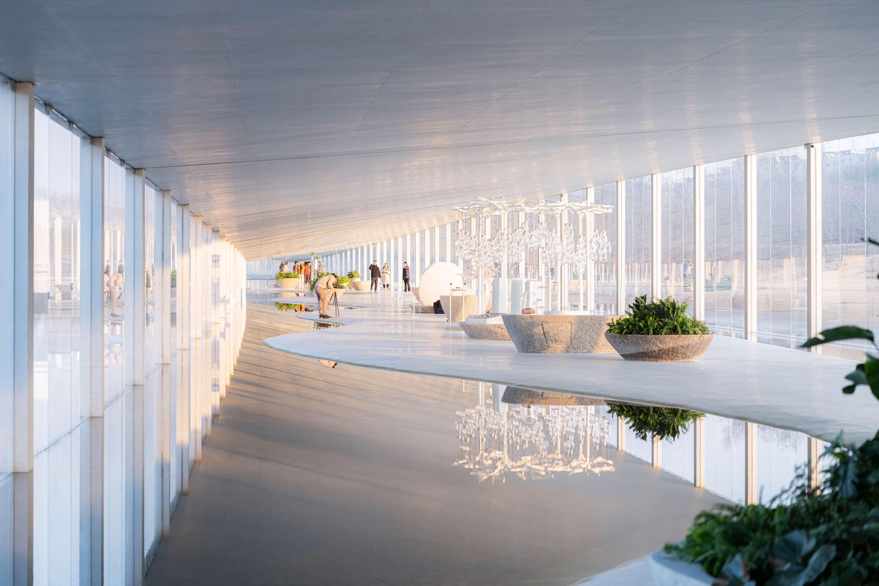
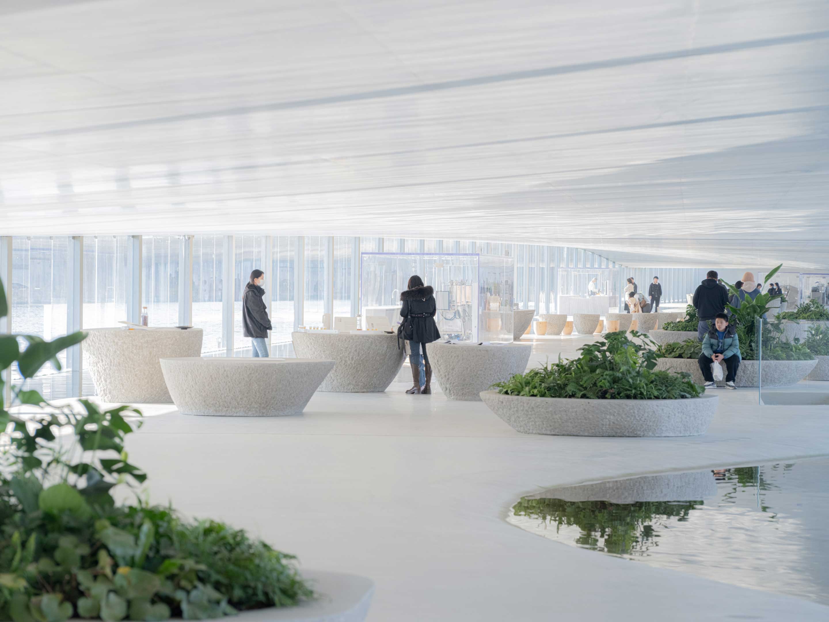
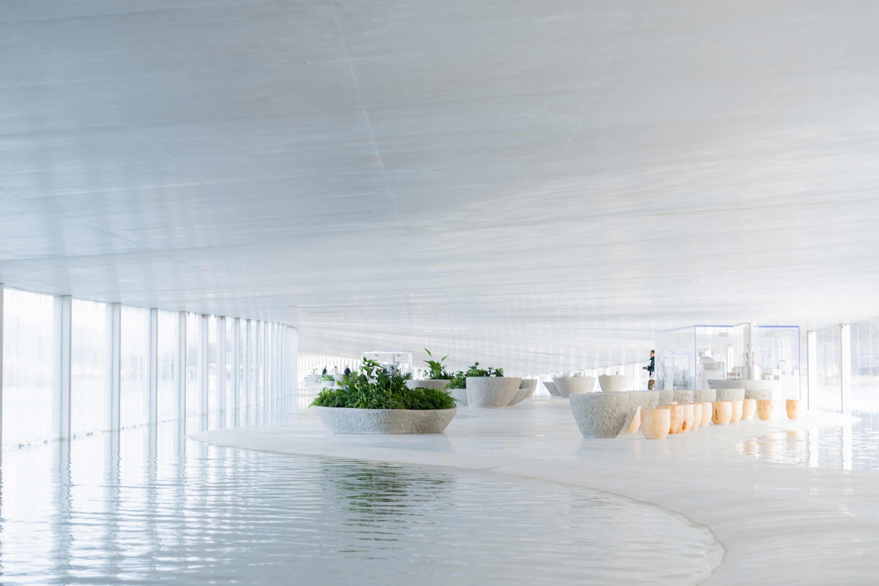
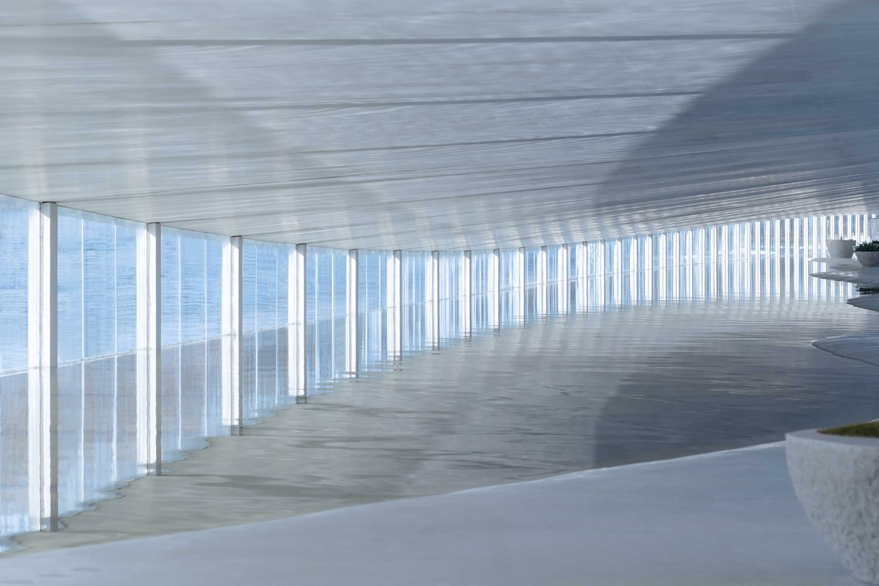
Principal Architects:Junya Ishigami,.Zenan Li
Collaborator:Sichuan Yutong Stone Co., Ltd
Structural Engineering:Beijing Yihuida Architectural Concrete Engineering Co.,Ltd
Character of Space:Art museum
Principal Structure:Steel reinforced concrete
Location:Shandong, China
Photos:Archi-Exit
Text:Pamela Miki Associates(English text)/xmy(Chinese text)
Collator:Angel Chi
主要建築師:石上純也.李澤男
結構工程:北京益匯達清水建築工程有限公司
空間性質:美術館
建築面積:15,810平方公尺
主要結構:鐵骨鋼筋混凝土
座落位置:中國山東省
文字:Pamela Miki Associates(英譯)/xmy(中譯)
整理:紀奕安

