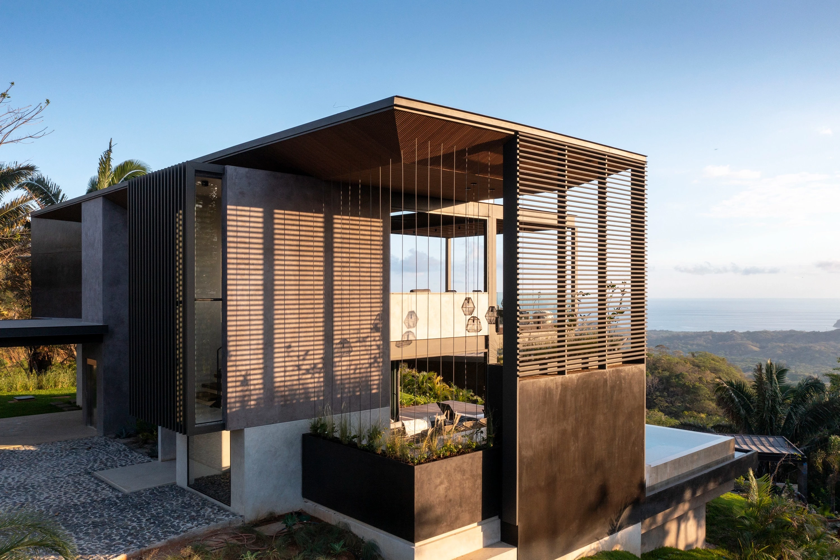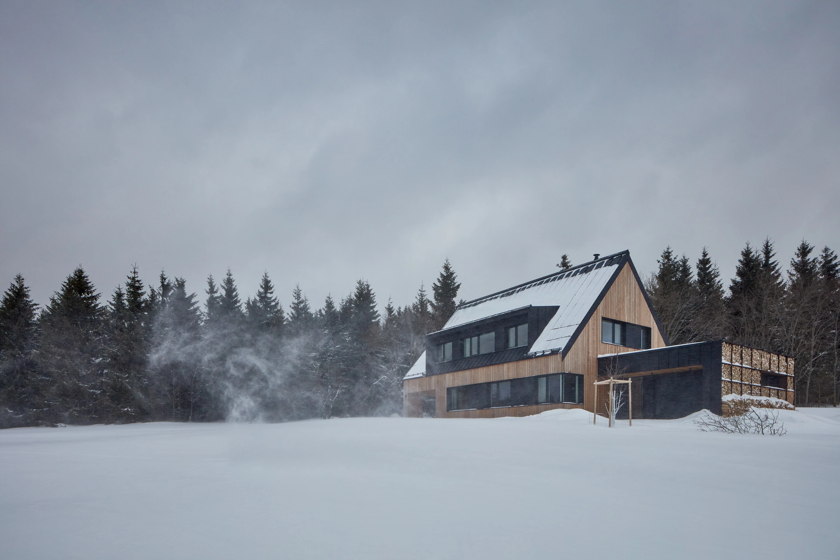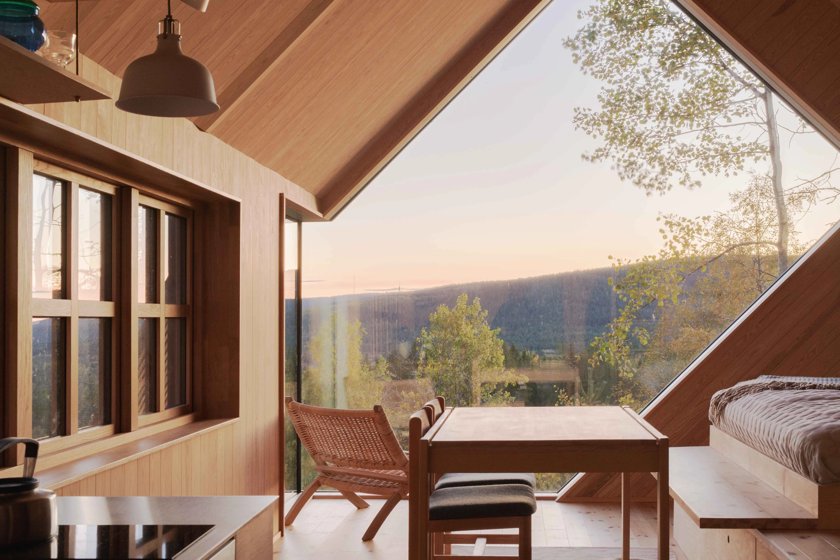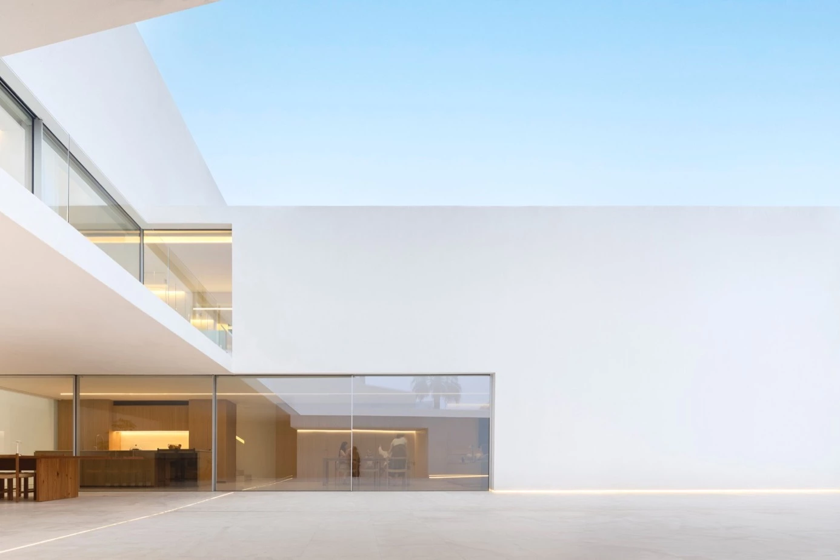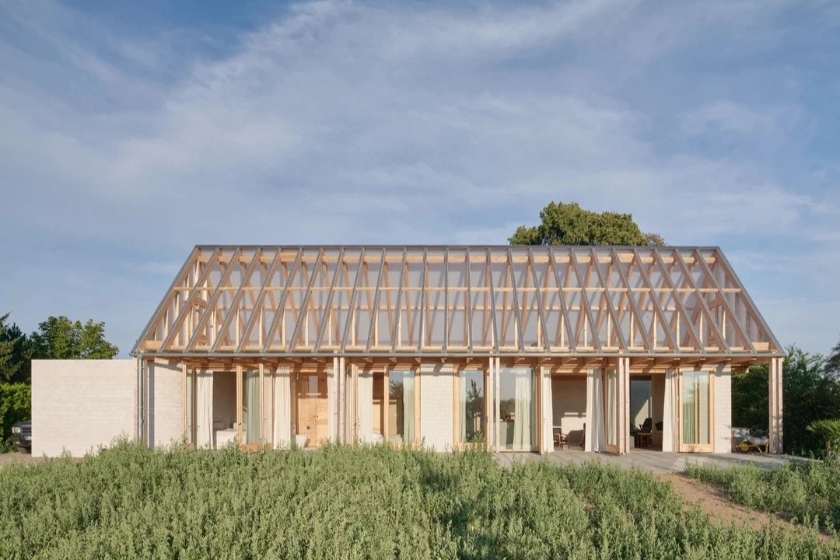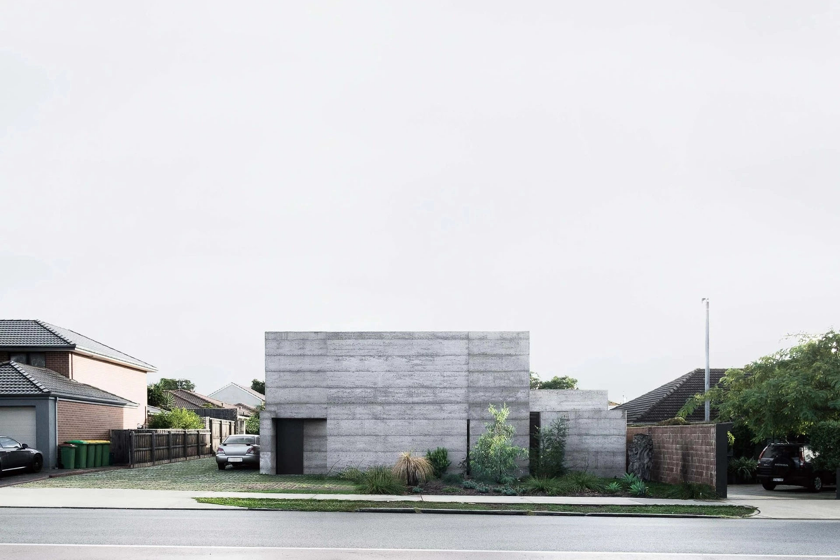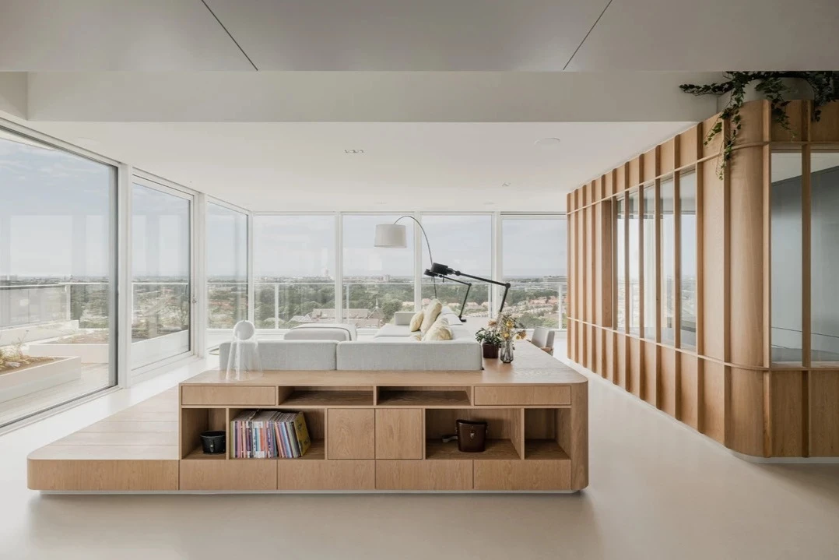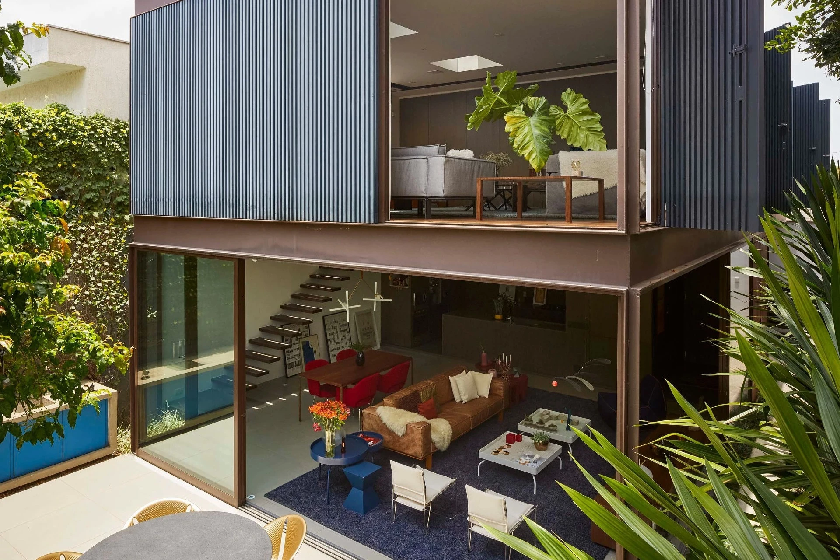澳洲墨爾本 十摺住宅
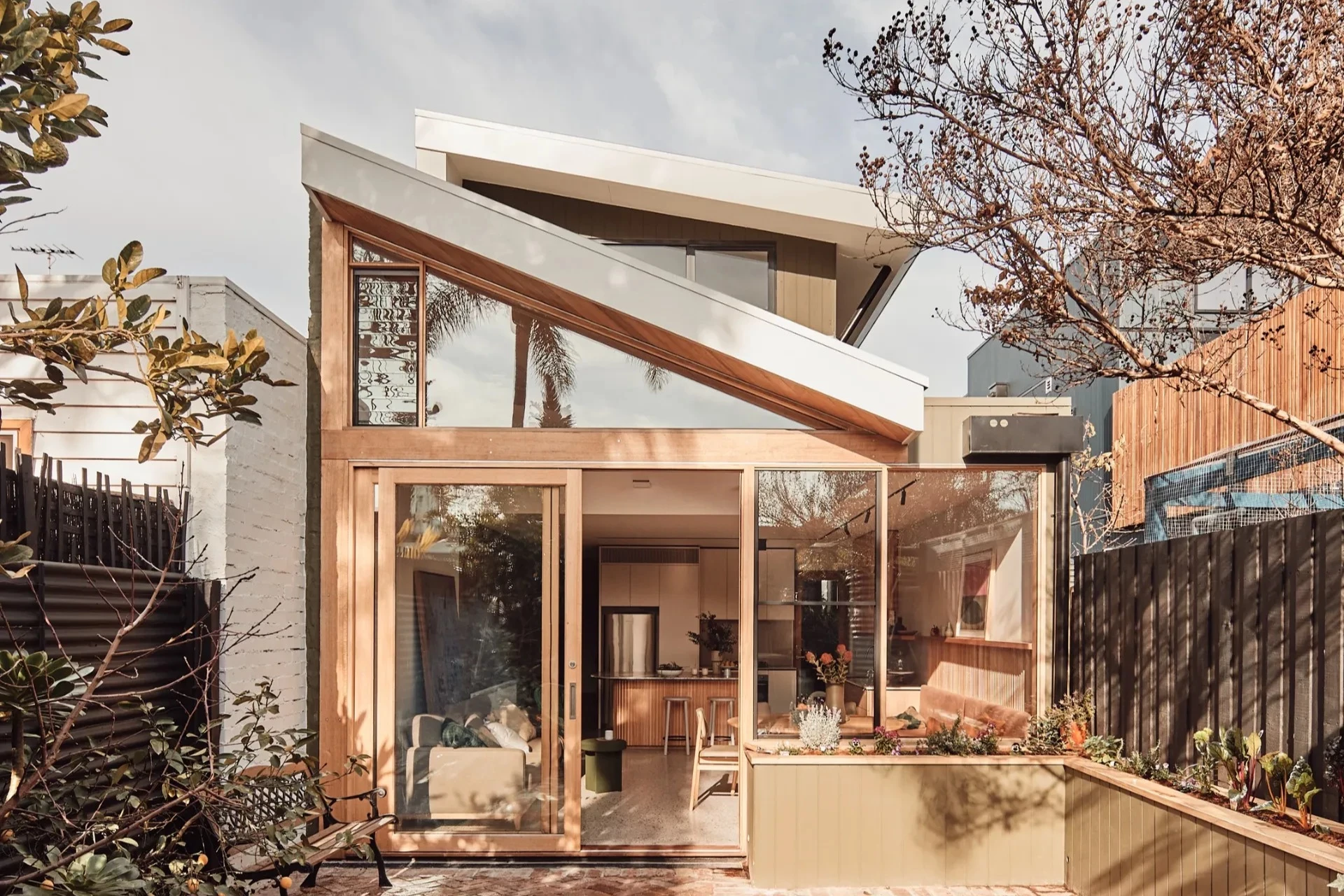
This is a forever home for a professional couple and their teenage daughter.
While the intention was to retain only the original front room of the existing house, it required restumping/flooring, new plastering, new wiring and new insulating so rather than repair it all, it was rebuilt in the exact same dimensions and proportions. This resulted in a better quality space and also meant that the site had easier access for the build, since the site could be cleared and a completely new house replacing it.
In the end, the eastern party wall was the only remaining building fabric.
It was a single fronted Edwardian house accessed through a skinny sideway. The spaces were dark and internalised, and the bathroom stood between the kitchen and the north facing rear yard. The laundry was also blocking connection from the kitchen and living spaces too and was accessed from outside. The original exposed boundary was running its length which was kept and left exposed. Upstairs the exposed brick sits 900mm or so from the floor level and plaster above to retain the storey of the original height of the wall for the single-story previous house.
這是為一對教授夫婦與他們的青少年女兒所建造的家。
儘管起初的意圖是只想保留原來的客廳,然而過程需要重新打地基、鋪地、粉刷、處理電路佈線和隔音,因此比起整修,應該說是在相同的空間大小和比例下做整體重建。這造就了更高品質的空間,且由於此地是以全新的房屋來取代,重建過程變得更加容易。
此房屋原是一間由一條狹窄小徑通往的愛德華時代房屋。屋內空間漆黑而深藏不露,浴室位於廚房與面北的後院中間。洗衣間位於廚房與客廳連接線上,由外側進入。往樓上走,磚牆在地面及灰泥之上約 900 毫米,以維持此單層房屋原本的牆面高度。





The clients needed more space, an extra bedroom and bathroom and wanted to retain the character of the street, which are a row of Edwardian cottages to the east. Our vision was to allow light into each space regardless of the long thin plan that has the narrowest length facing north and therefore all-day direct sun access. We used the roof in 10 folds, to both address the pattern of the street and bring light into the belly of the house. Each room has a view to landscape and light.
On the ground floor we located the bathroom and laundry into the middle of the house with a service/lightwell to allow the kitchen, living and dining space to be built out to both boundaries, maximising the space and connection to the garden with all day sunlight illuminating these north facing zones.
The folds in the roof over the living area create a butterfly shape and under the wings triangular windows frame views of neighbouring trees, a palm and a Jacaranda.
The house uses passive cooling and ventilation to minimise the use of air-conditioning and artificial light. Openable skylights over the stair exhaust hot air out in summer and the upper bedrooms benefit from the heat rising from downstairs in winter.
業主需要更多空間、增加臥室及浴室,同時希望保留面東的一整排愛德華時代村舍的街道特色。儘管平面設計圖寬度十分狹窄且面北,我們的想法是要讓陽光得以進到每一處空間,決定整日陽光的走向。我們將屋頂以十層折疊的方式打造,除了配合街道的模樣,也能將陽光帶進屋子的核心,並讓業主在每間房間都能看到外頭景色與陽光。
一樓的部分,我們將浴室及洗衣間設於屋子的中間,以廚房、客廳及餐廳將其圍繞,使空間感最大化,並與整日擁有充足陽光的花園更好地連結,將陽光帶進面北區域。
位於客廳上方的屋頂摺疊創造出一隻蝴蝶的形狀,而在翅膀下方,從三角窗框看出去的景色是一片綠景、棕櫚樹和藍花楹。
屋子使用被動式散熱及通風系統,讓冷氣及人工照明的使用降到最低。夏天時,透過樓梯上的可開式天窗將熱空氣流通出去,而到了冬天,上方的臥室也因從樓梯下傳來的熱氣受惠。






Principal Architects:Sally Timmins
Structural Engineering:Bliem and Associates
Contractor:Encore Projects
Character of Space:residence
Each Floor Area(㎡):ground floor 88sqm first floor 40sqm
Principal Materials:Tasmanian Oak, vic ash framing, steel structure, polished concrete flooring, plasterboard, v join fc sheet external
Principal Structure:concrete slab and timber frame with plaster/timber linings.
Location: Melbourne Australia
Photos:Peter Bennetts photographer
Text:Timmins+Whyte Architecture + Design
Collator:Coco Wang
主要建築師:莎莉 蒂明斯
結構工程:Bliem and Associates
施工單位:Encore Projects
每層面積:一樓 88 平方公尺 / 二樓 40 平方公尺
空間性質:住宅
主要材料:塔斯馬尼亞木、vic ash 木、結構鋼、拋光混凝土地面、石膏板、纖維水泥板
主要結構:混凝土板、木骨架,石膏 / 木材框架
座落位置:澳洲 墨爾本
影像:Peter Bennetts photographer
文字:Timmins+Whyte Architecture + Design
整理:王可筠


