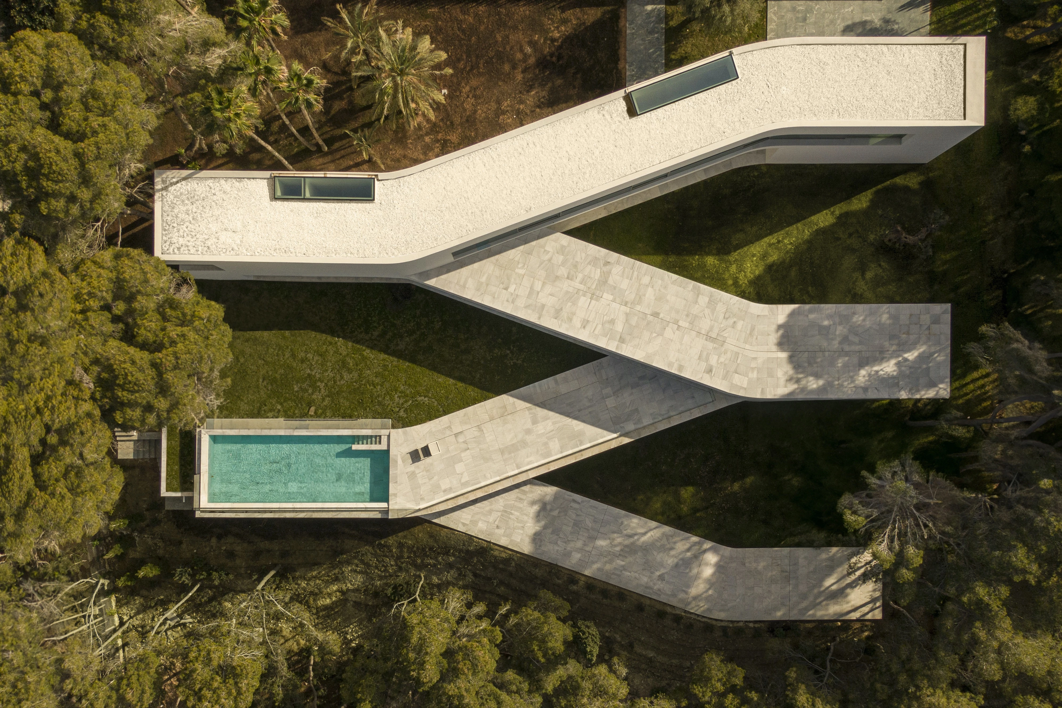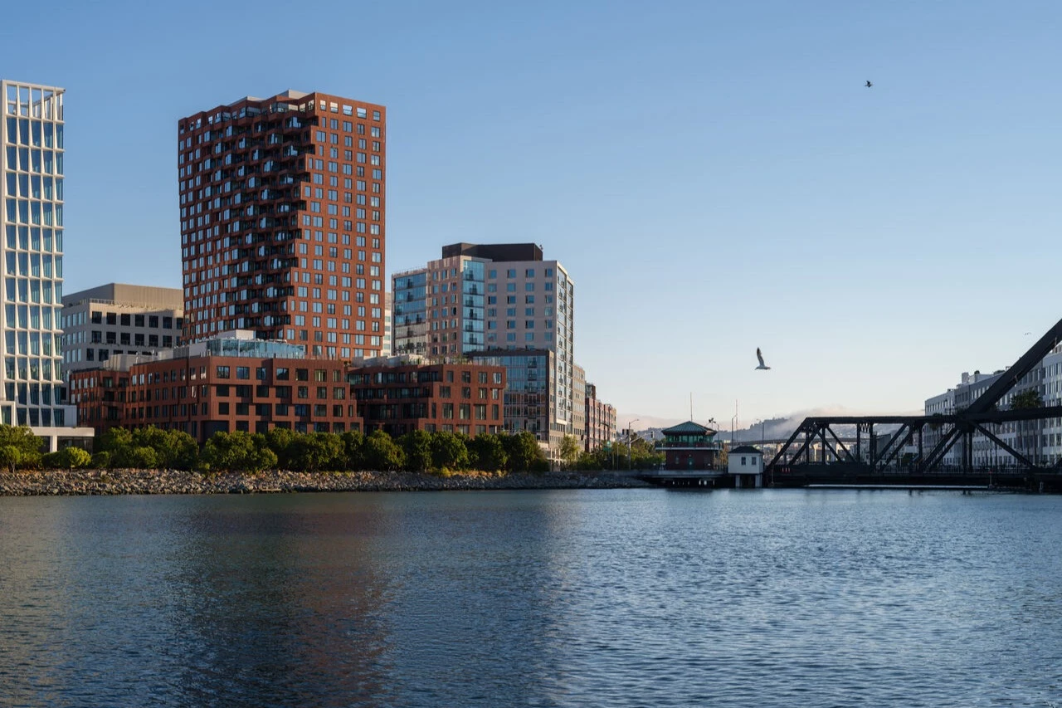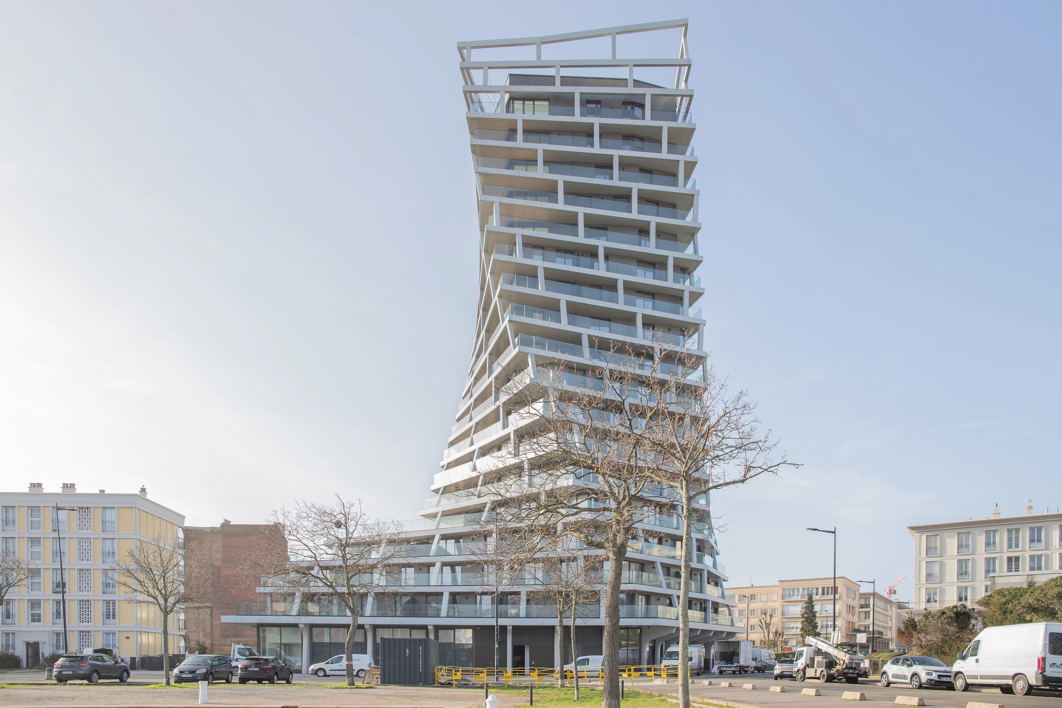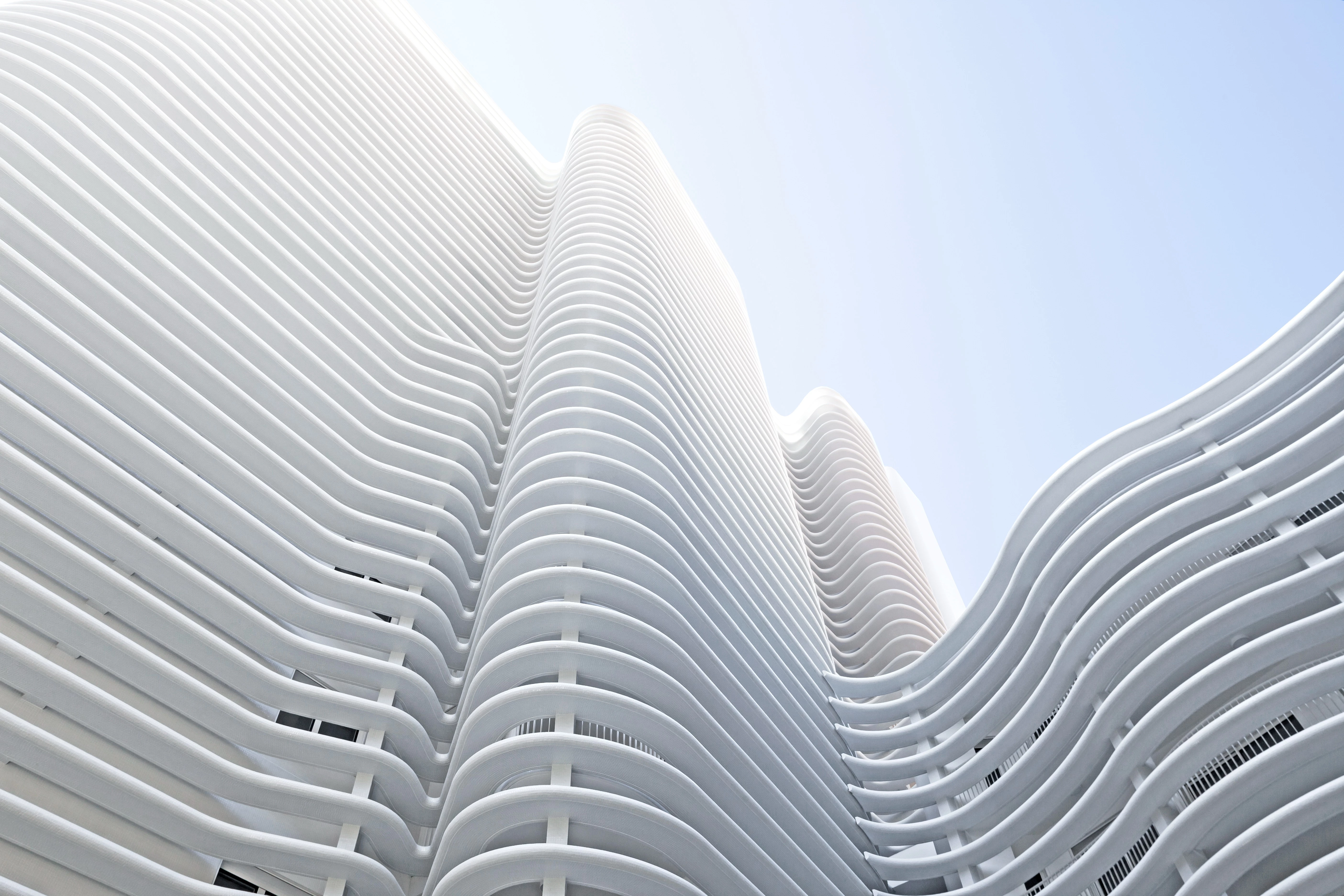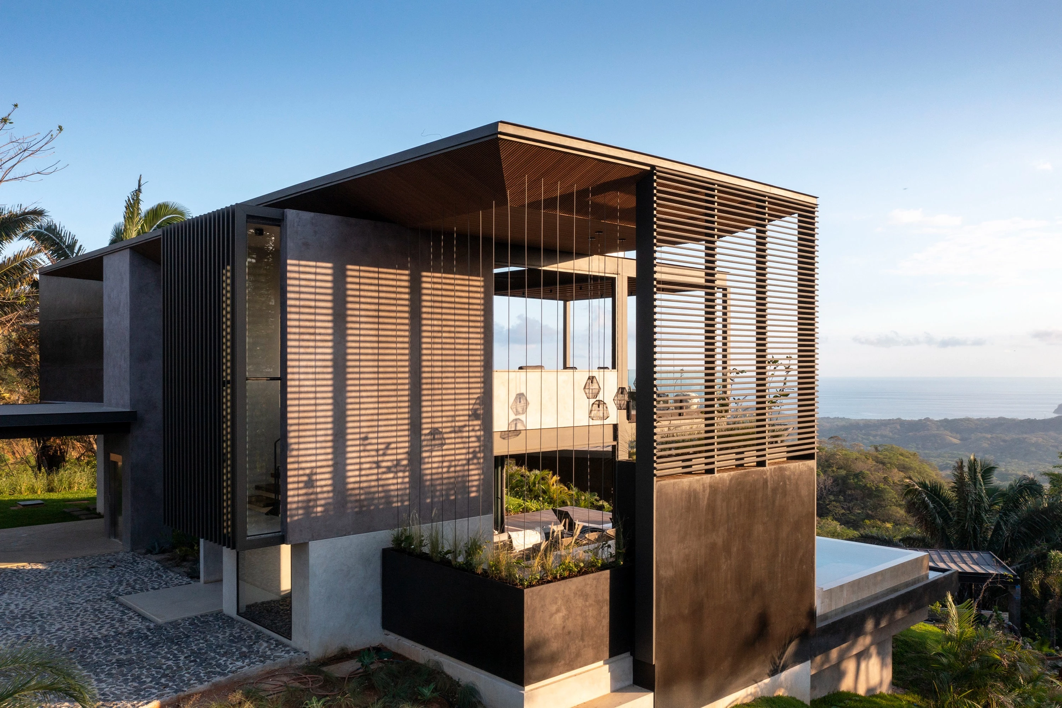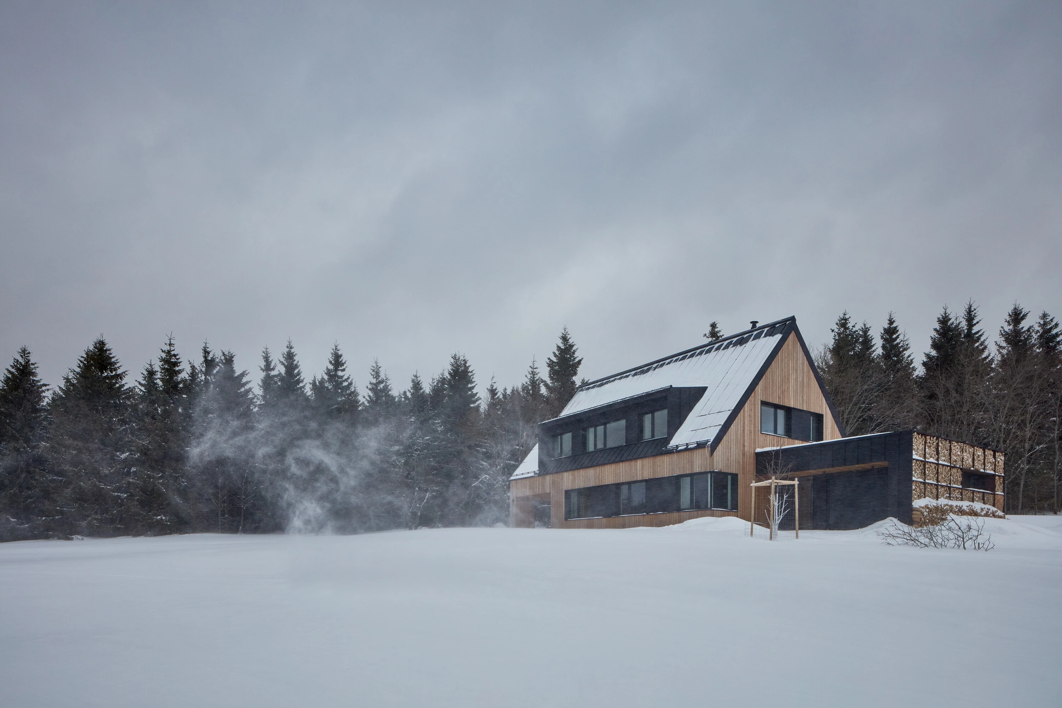西班牙瓦倫西亞 空屋
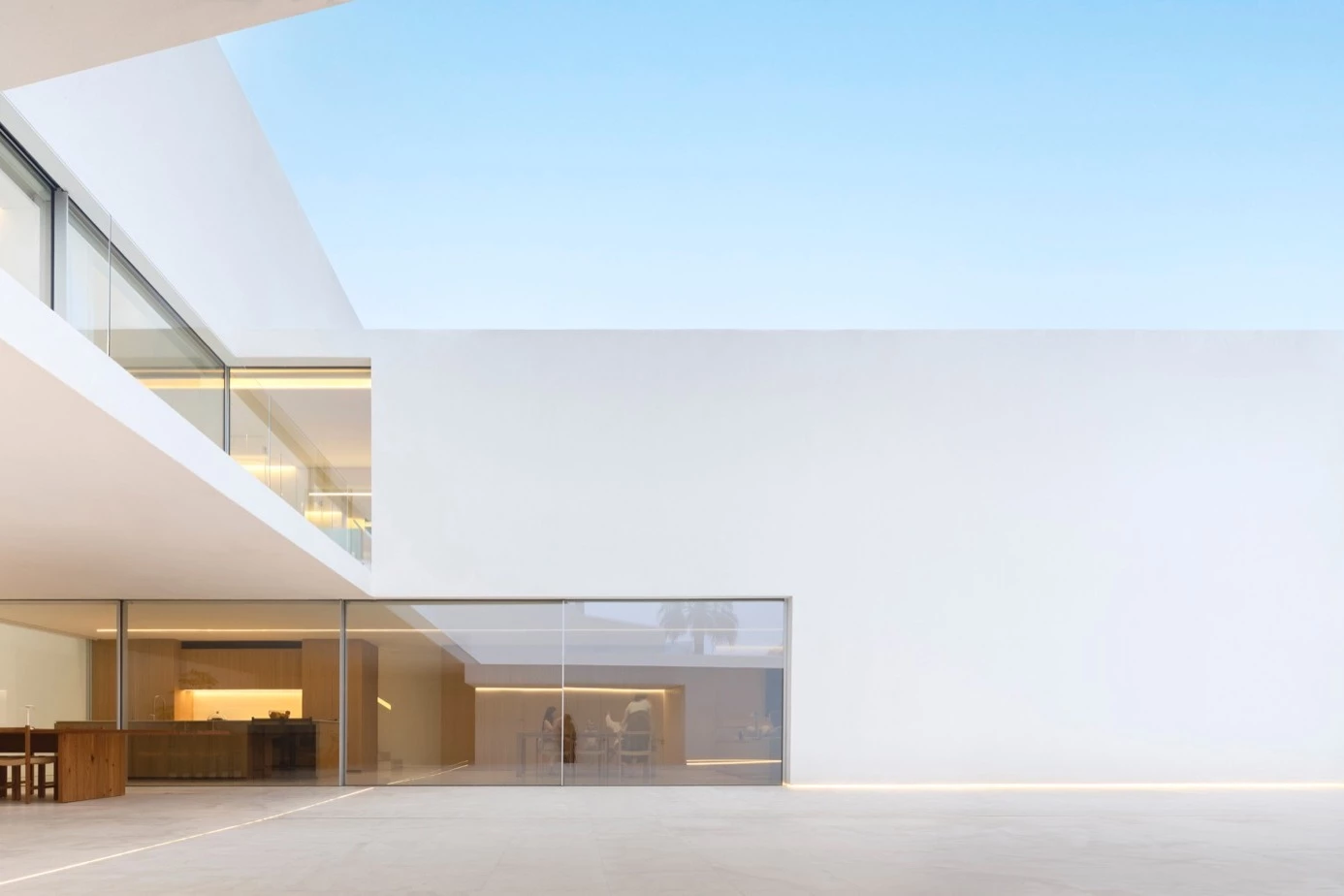


Located on the main street of a town near Valencia, the house is part of a fragment of 20th century history. The existing facade and building footprint are protected, but the volume exceeds the needs of the new project. Faced with this situation, it is proposed to empty the interior space in ruins and show it in an innovative way. From the outside, the facade maintains its character, without modifying the street, which becomes a kind of scenery from another era. The tone of this old façade is unified with an antelope gray treatment that goes completely unnoticed.
該案坐落於西班牙瓦倫西亞附近城市的主幹道,而建築本身作為二十世紀歷史的一部份,其立面與基地範圍雖被保留下來,但既有量體卻超出新項目所需。為此,設計團隊採用創新方式清空房屋內部,從外觀來看,其立面以羚羊灰維持原有一致特色,使建築保有其歷史面貌。




Crossing the threshold we find ourselves in another time. Only what is necessary is closed and air-conditioned and a triple-height volume is generated that in a climate like the Mediterranean we can use throughout the year. The day area is located close to the dividing wall, in continuity with a pool large enough to swim, which seems to get lost in the Valencian fields. The guest room and the multipurpose room resolve the change of direction that the site offers, a twist between two pieces separated by just a few millimeters. The rest of the space on this floor is empty, which will make us wonder about the size of a room whose depth of landscape seems to have no limits. The night area is arranged transversally as a bridge framing the views. The master bedroom is located above the living room with the same orientation. The section gives us a floor plan with sloping roofs with an entrance of light from above, a space that time will put to use.
跨過門檻,人們就好似踏進另外一個時空。屋內僅有重要區域為封閉式設計並配有空調,而這棟三層樓高的建築全年皆能適應地中海型氣候。緊鄰隔牆的日間活動區與一座大泳池相連,從住宅底端放眼望去,使人彷彿迷失於瓦倫西亞的曠野之中。在格局規劃部份,團隊透過新增客房和多功能室,以解決新舊建築在銜接處產生畸零地問題;地面層的其餘場域則保持空敞,讓人忍不住驚嘆這個看似無止盡的空間究竟有多遼闊。走至二樓的夜間休息區,該區採橫向配置,猶如一座橋梁構成特殊景緻,主臥室更以同方向設置於客廳上方。而位於臥室旁的一條廊道,其上方傾斜的屋頂帶有切口,讓陽光能從中灑進室內,繼而使空間畫面隨時間變化。





Principal Architects:Fran Silvestre.María Masià.Sevak Asatrián.Paco Chinesta
Structural Engineering:Estructuras Singulares UPV
Contractor:Construcciones Ribera
Character of Space:Residence
Building Area:814 ㎡
Principal Materials:Wood.Aluminum
Location:Valencia, Spain
Photos:Fernando Guerra.Jesús Orrico
Text:Fran Silvestre Arquitectos
Interview:Angel Chi
主要建築師:弗蘭.西爾維斯特建築師事務所 瑪利亞.瑪西亞 沙維克.阿薩特里安 帕可.奇內斯塔
結構工程:奇異結構
施工單位:河岸建築公司
空間性質:住宅
建築面積:814平方公尺
主要材料:木材.鋁材
座落位置:西班牙瓦倫西亞
影像:費爾南多.格拉 赫蘇斯.奧瑞克
文字:弗蘭.西爾維斯特建築師事務所
採訪:紀奕安

