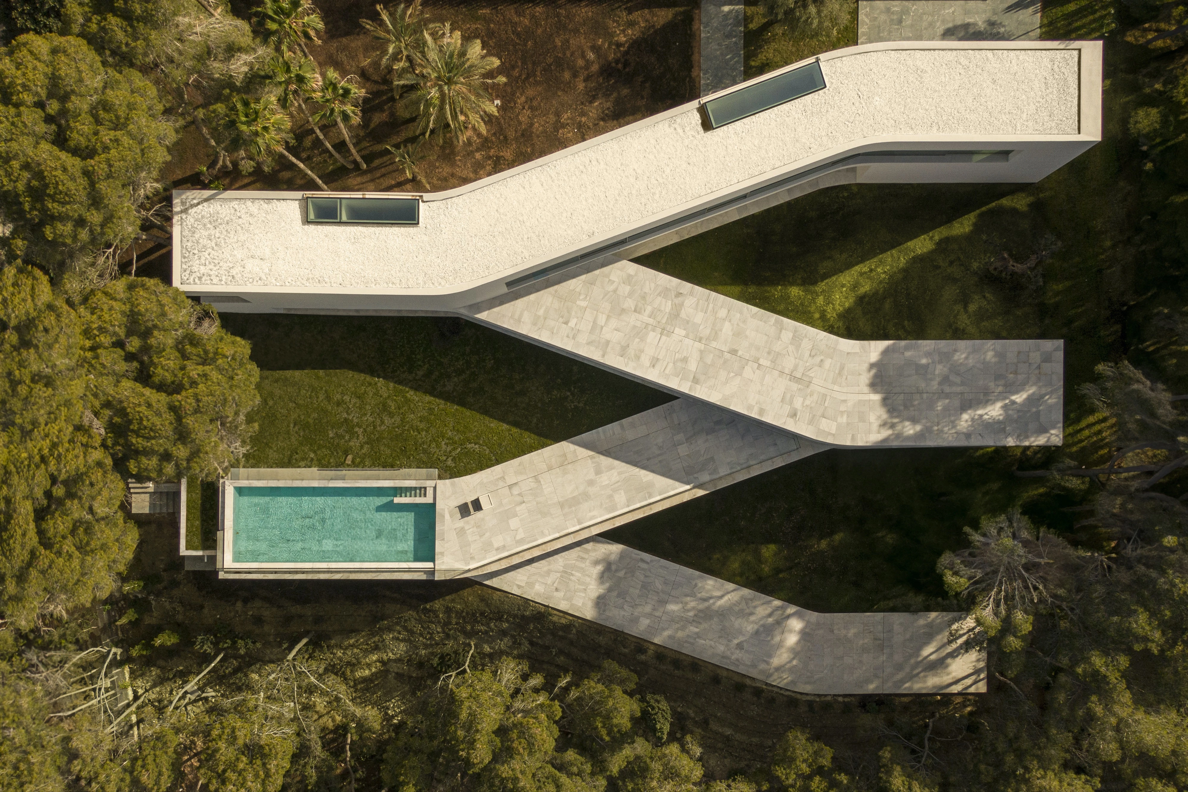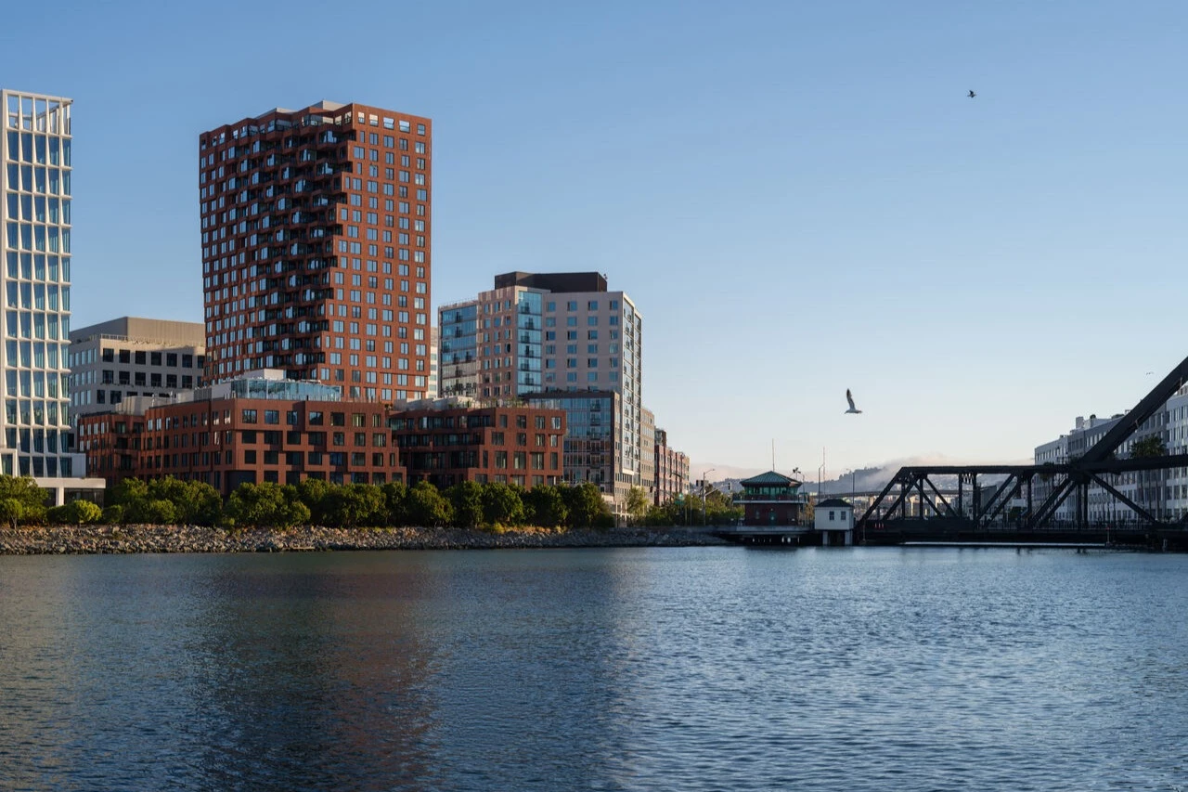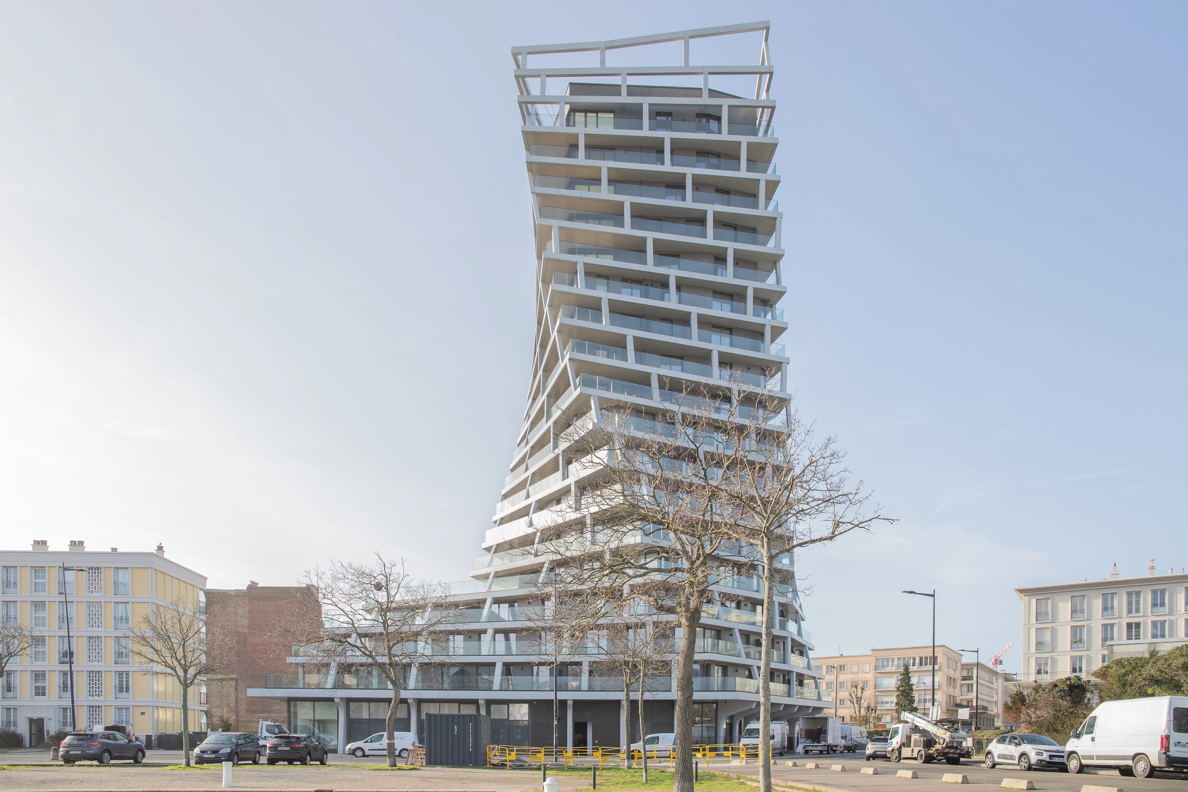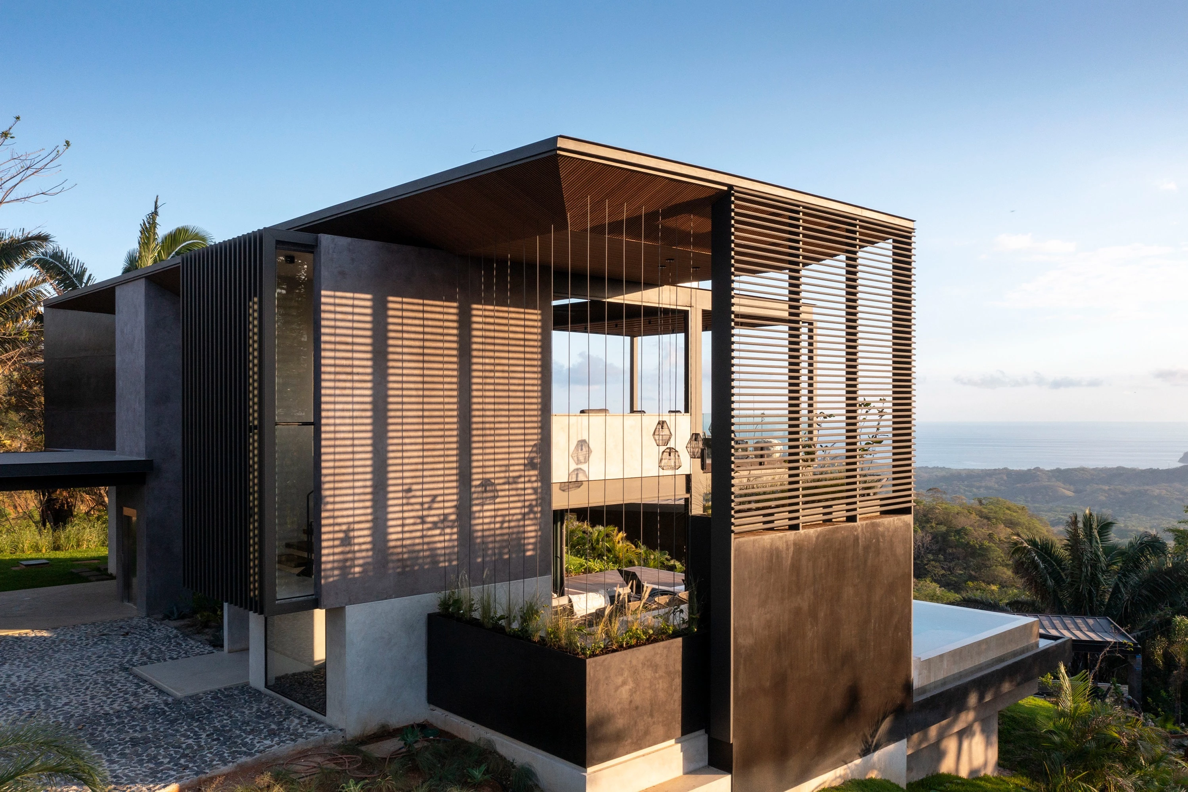摩納哥 霍諾利亞大廈
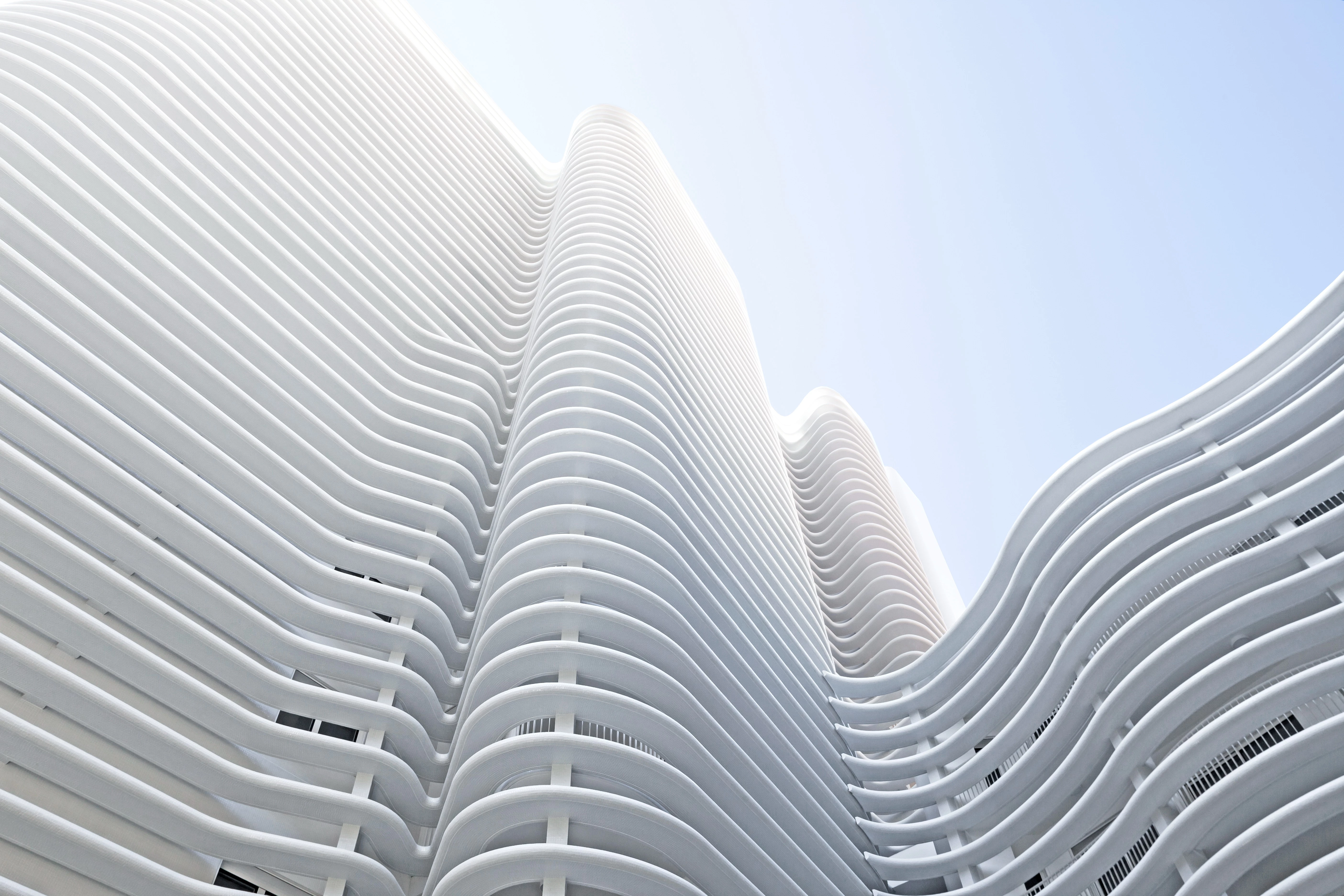
Located at the corner of two main boulevards, Boulevard du Jardin Exotique and Boulevard de Belgique, the Honoria Tower dominates the Hercule Harbour and enjoys an exceptional panorama of the city, the Rock and the Bay of Monaco. This project takes part in the city's expansion policy and contributes to its vertical development, a solution for the future in the face of land scarcity. The Honoria Tower's position at the heart of the city makes it a landmark, an object with an atypical vocabulary that enriches the urban context. It also creates links with our existing projects: the Simona Tower and the Stella.
霍諾利亞大廈坐落於摩納哥市中心,兩條主幹道交匯處,雄踞赫庫勒港,更俯瞰摩納哥城、摩納哥岩和摩納哥灣,為城市擴張政策的一部分,旨於促進城市縱向發展,成為未來土地稀缺的解決方案;除了作為該處地標,其非典型的建築語彙亦豐富整座城市,並與事務所另兩項建築建立連結。



The building's architecture is characterized by curves that shape the facades and the central patio, bringing the city into the heart of the building. These curves are created by thin horizontal concrete slats that cover the terraces of the apartments, turning them into true outdoor rooms in continuity with the main rooms of the apartments. There are no windows on the façade, just the interplay of the slats and the vibration of light on them, giving the building its abstract, sculptural dimension. The stacking of the blades echoes the strata of a rock.
此項目以曲線塑造外牆和中央庭院,彷彿將城市帶入量體中心。設計團隊以鋼筋混凝土為主建材,並利用其高可塑性的特性打造圓滑的外觀輪廓,以傳遞抽象概念;外牆採用小馬賽克瓷磚,並精心鋪設,使其能夠配合整體圓潤線條,達到統一和耐久性。建築正面特意不設置外顯窗戶,旨於透過混凝土板間隙與光線產生互動,營造一體成形的俐落雕塑感。




The tower accommodates 84 apartments spread over 15 floors, served by a single lobby and bright, open-air corridors with views over the city. Each apartment, from 2 to 5 rooms, has a large terrace, and an imposing living space. The layout is organized around a central patio, in continuity with the public space. The ground floor features the nursery courtyard protected by a glass roof, and shops. The building has a parking lot with 173 spots spread over four basement levels. On the roof, a large technical room is concealed by a planted terrace and concrete slats that provide a gentle transition to the sky and offer neighboring buildings the pleasant view of a hanging garden.
本案共 84 套公寓,分佈於 15 樓層中,包含一座大廳以及明亮的露天走廊。每套公寓皆為配有大型露臺的 2 至 5 房寬敞起居空間。且因層層混凝土板覆蓋其外,使露臺彷彿與室內空間整合為一,繼而擴大空間感受。


At ground level, tall, slender poles open up a public square with a garden. The square gives perspective to the patio and provides access to the nursery and shops on the ground floor. The project is built in reinforced concrete. Concrete's plasticity enables it to shape outlines and express abstractions. The facades are clad in small mosaic tiles, carefully laid to match the rounded shapes of the project. This unique material contributes to the unity and durability of the project. The building offers ever-changing perspectives, depending on where it's viewed from. Its graphic composition enriches the urban context. It raises questions, it is an element to be looked at, and thus participates in the reflection on the evolution of the city.
地面層以高細長柱支撐,形成一座帶有花園的中庭,除了成為露臺俯瞰之美景,亦是通往周圍托兒所和商店的主要途徑。整體建築布局圍繞中庭展開,連結所有公共空間。地面層除了商家,亦有一座苗圃庭院,且該處以玻璃覆蓋,形成保護作用同時引進光線。地下停車場共四層, 173 個停車位。屋頂露臺充滿綠色植被,並將一間大型設備空間隱藏於其中。同時,緩緩過渡到天空的混凝土板,亦形成一座懸空花園,為鄰近建築提供怡人景色。該項目外觀樣貌千變萬化,提供全方位的觀看視角,除了構成多樣的城市景觀,亦參與其演變過程。


Structural Engineering: E&G
Building Area:12000㎡
Location:Monaco
Photos:Serge Demailly
Text:Jean-Pierre Lott
Collator:Chloe Su
結構工程:E&G
建築面積:12000平方公尺
座落位置:摩納哥
影像:塞爾吉.德邁利
文字:讓皮耶洛特建築事務所
整理:蘇新婷



