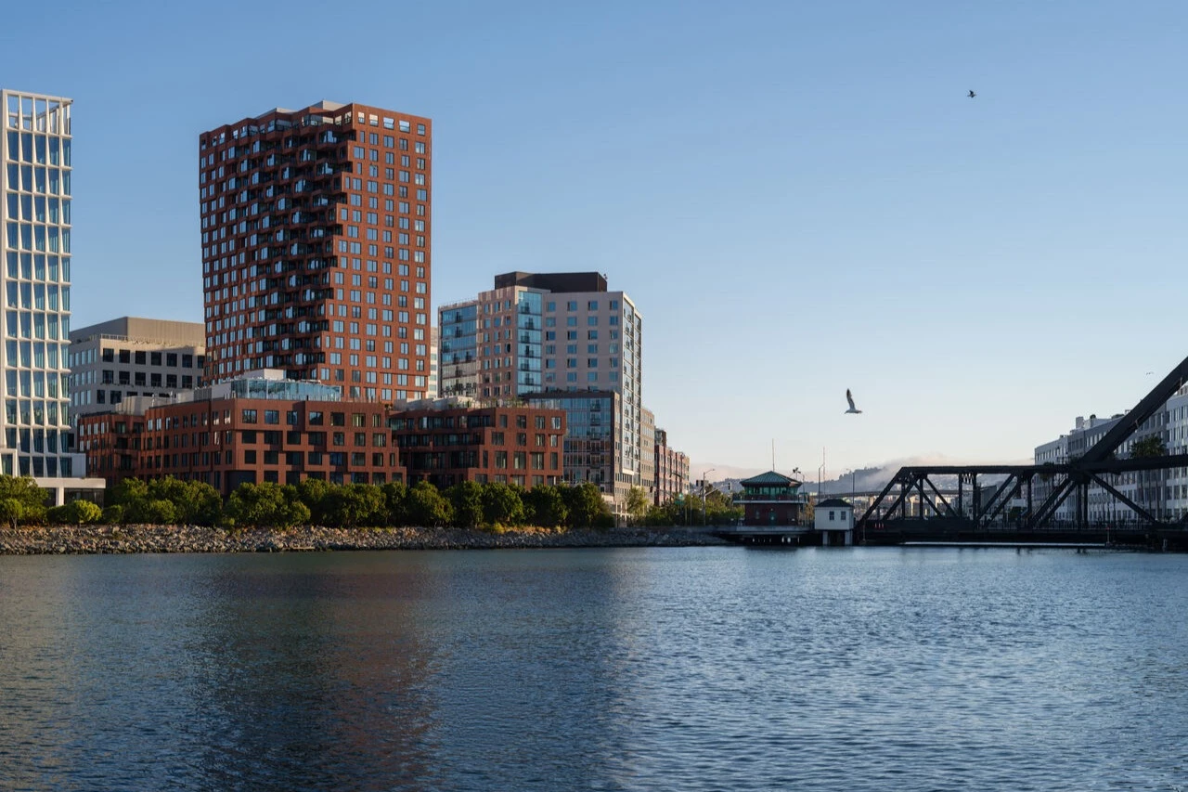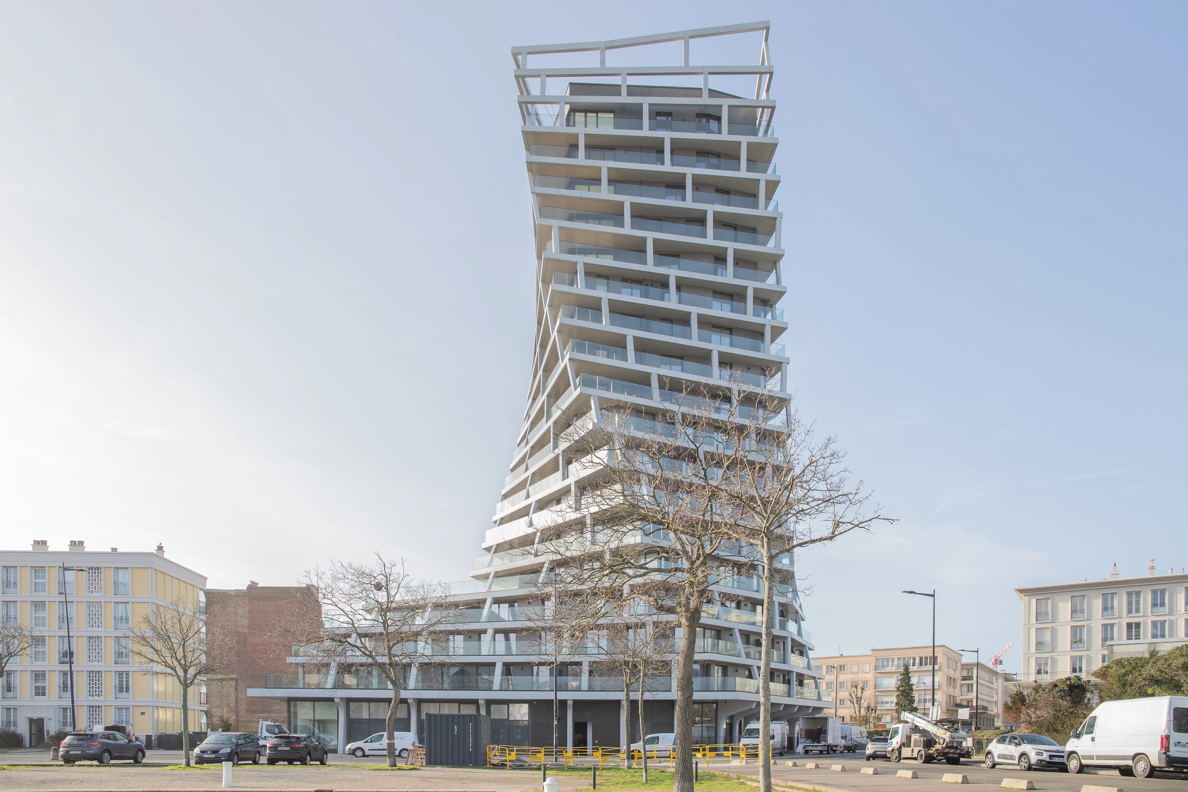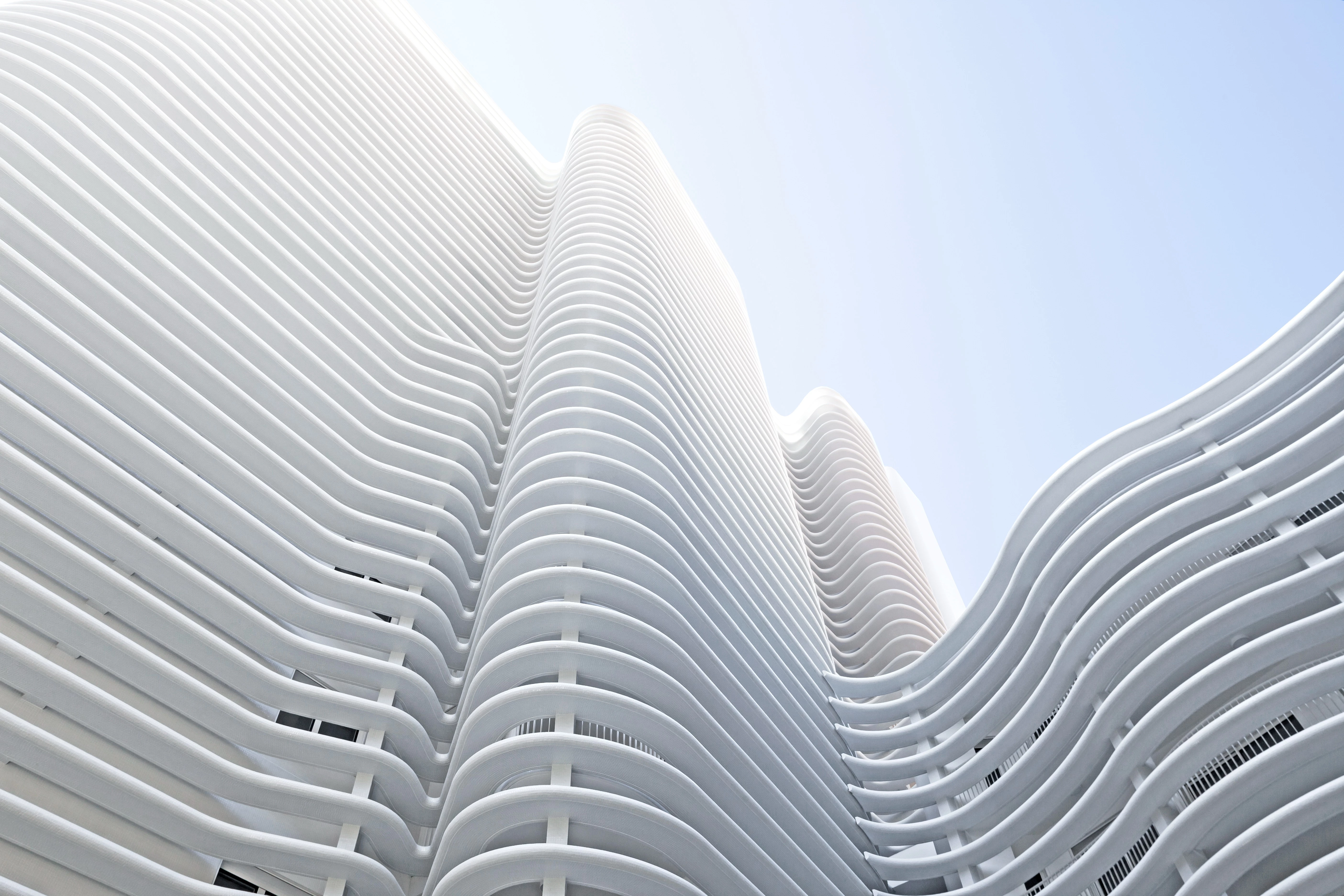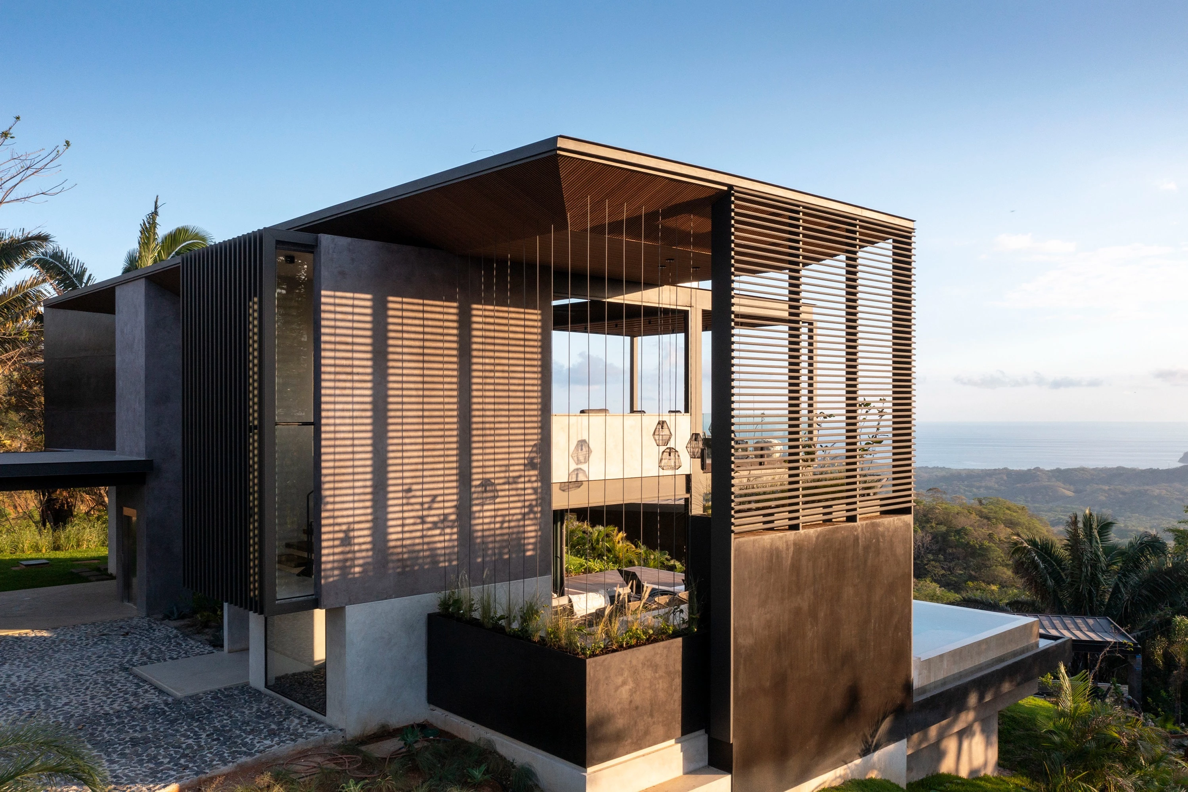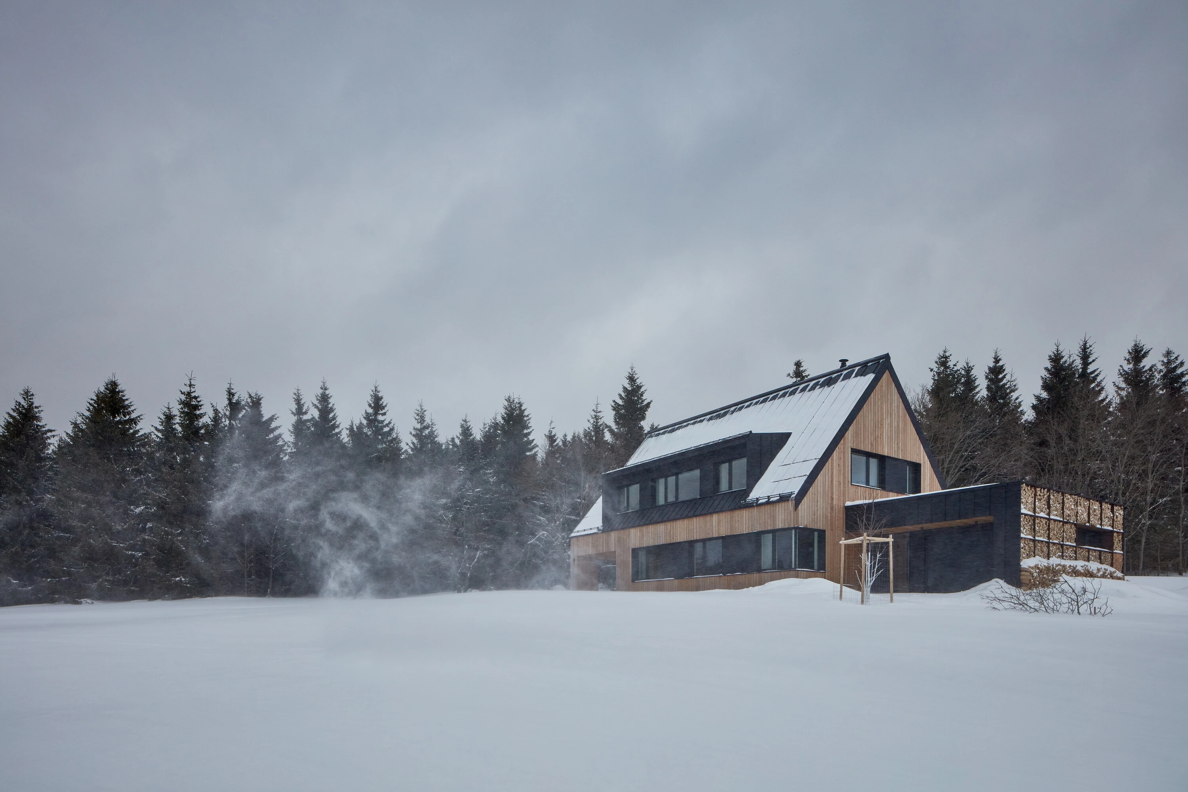西班牙阿利坎特 薩巴特之家
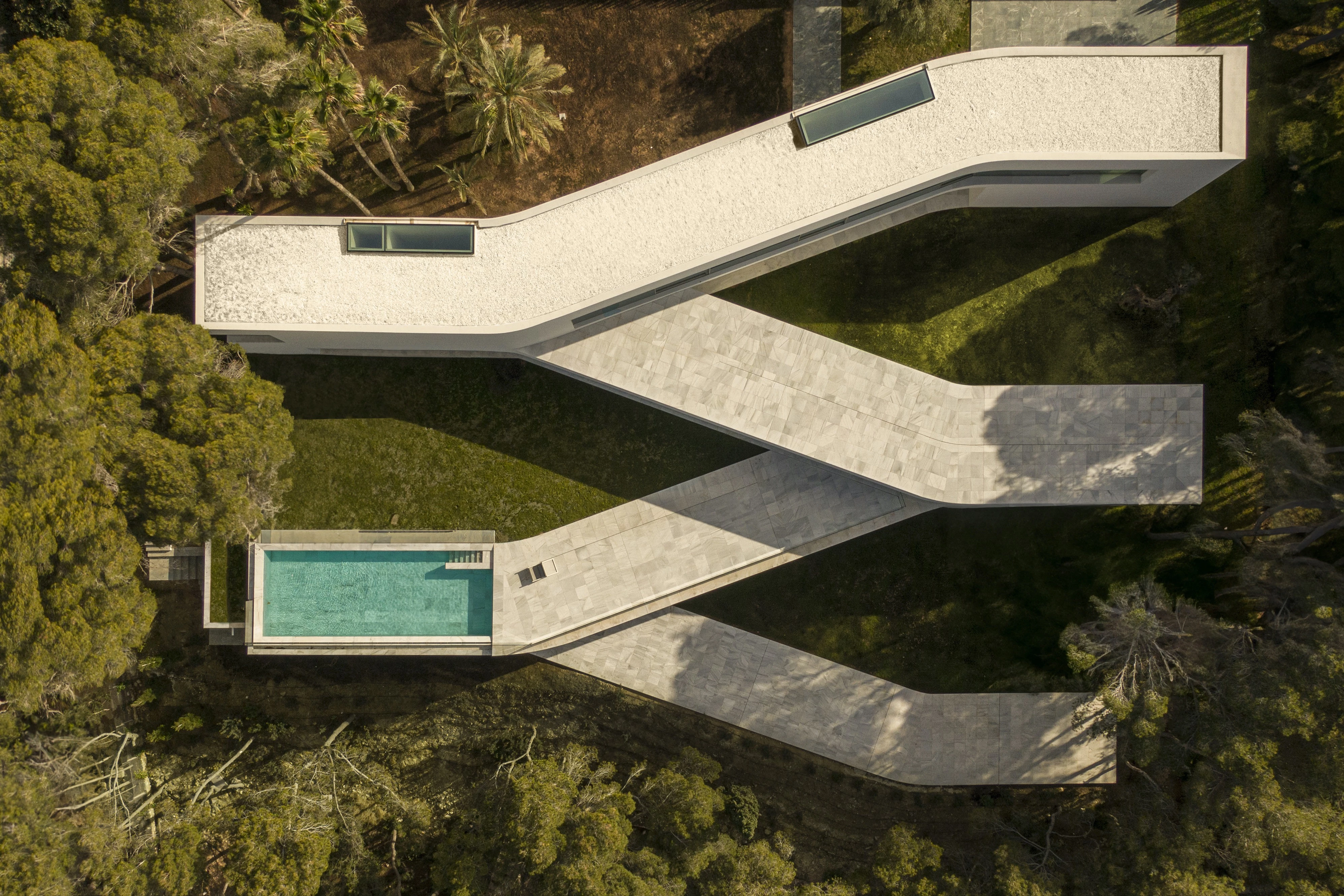
The project arises from its implementation in the environment. The building unfolds through a very clear geometry, deviating from the concept of compact architecture. This strategy, combined with the slim proportion of the construction, allows for an increased perimeter of the dwelling's contact with the exterior, creating a system of courtyards that seems limitless. This geometry navigates around existing large trees and embraces new specimens planted on-site. The architecture is designed between the garden, aiming for a unified living experience. The project adapts to the topography like a terracing, reminiscent of the ascents of some chapels. It's an aggregated system that could be expanded, as it was required by the program of this residence. The main program is divided into three floors. The upper one hosts the nighttime area, oriented to overlook the sea above the tree line. From this floor, an access to the roof of the ground floor allows to enjoy the landscape as a belvedere. Structurally, it functions as a bridge between the garage, which "approaches" the plot boundary, and the communication core, creating a shaded portico inviting entry. It's a closed piece facing the street, providing privacy to the ensemble. The service areas on this floor are illuminated by zenithal light, providing identity to the communication core and the hallway. The ground floor closes to the southwest and opens to the sea, hosting a residence with a complete program, allowing autonomous functionality. The lower floor, below ground level, accommodates auxiliary uses, the pool basin, facilities and a multifunctional space.
本項目座落於綠意之間,旨在提供室內外融合的居住體驗。建築以清晰的幾何型態向場地中現有的樹木展開,並將新種的植被環繞其中,且量體採用細長的結構比例,藉此擴大建物與戶外空間的接觸範圍,創造出近乎無限的庭院系統,顛覆城市常見緊湊建築的設計概念。本案猶如梯田般順應地勢延展,其空間則依循居者所需功能而定義。建築分為三層樓,頂層為夜間休憩區,人們能在此瞭望林線上之海景,而前往一樓屋頂的通道,可化作觀景台供人欣賞周遭景致。就結構而言,廊道亦作為核心區域和車庫之間的橋樑,且量體接近場域的邊界,形成一道有頂門廊,邀請來訪者入內。其面向街道一側較為封閉的立面,確保了室內隱私。一樓起居區採用頂燈照明,藉由溫暖色調奠定核心區域和走廊的氛圍。此外,底層靠近西南方,不僅面向大海,亦是機能齊全且具備自主功能的住宅,可容納泳池和多功能空間。













Principal Architects:Fran Silvestre.Estefanía Soriano
Structural Engineering:Estructuras Singulares
Contractor:Construcciones Sola
Character of Space:Residence
Building Area:780 ㎡
Principal Materials:Wood.Aluminum
Location:Alicante, Spain
Photos:Fernando Guerra
Text:Fran Silvestre Arquitectos
Interview:Angel Chi
主要建築師:弗蘭.西爾維斯 埃斯特法尼亞.索里亞諾
結構工程:奇異結構
施工單位:索拉建築公司
空間性質:住宅
建築面積:780平方公尺
主要材料:木材.鋁材
座落位置:西班牙阿利坎特
影像:費爾南多.格拉
文字:弗蘭.西爾維斯特建築師事務所
採訪:紀奕安


