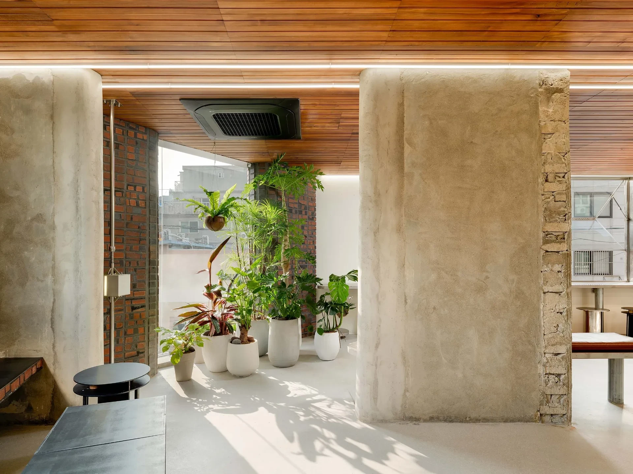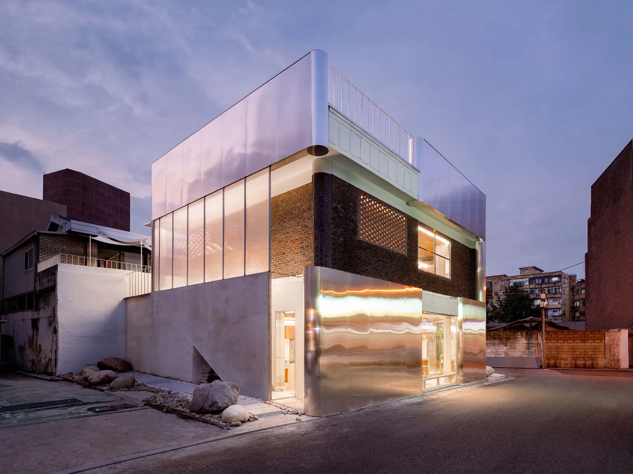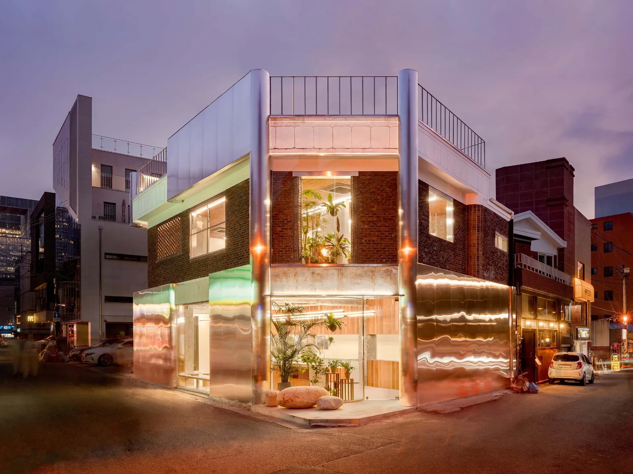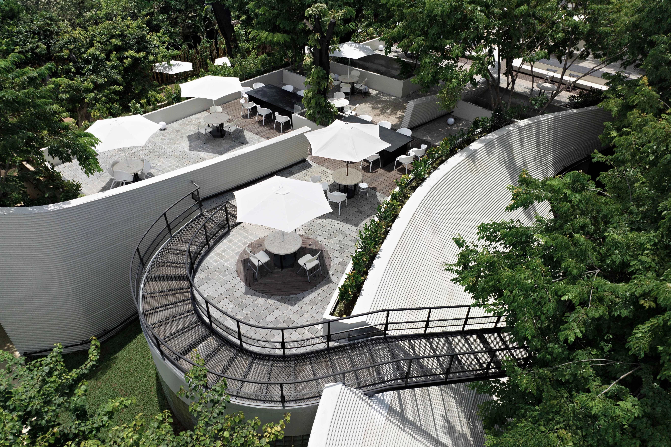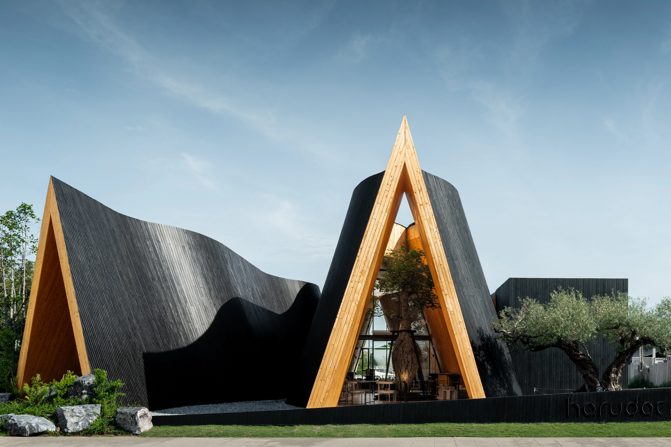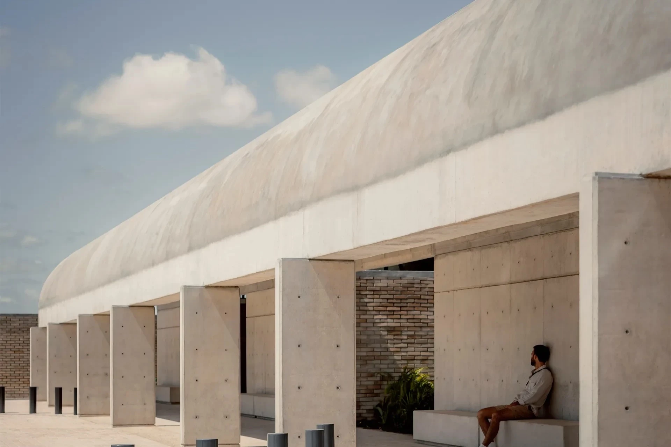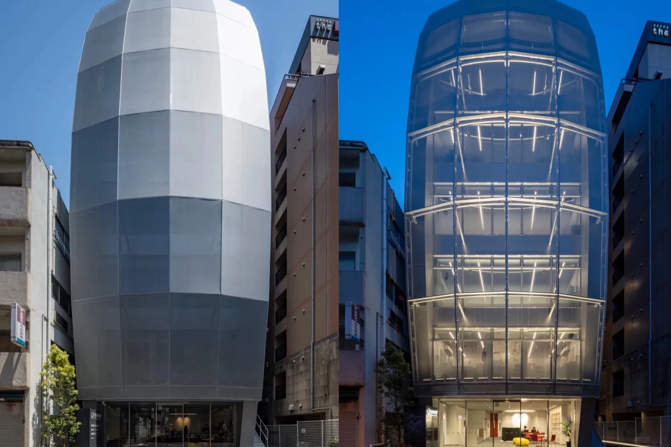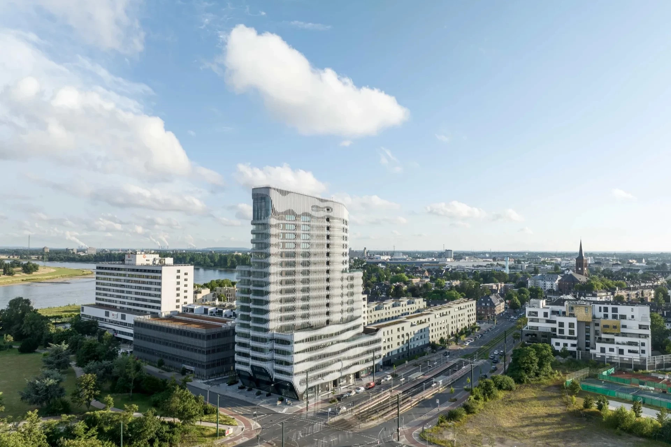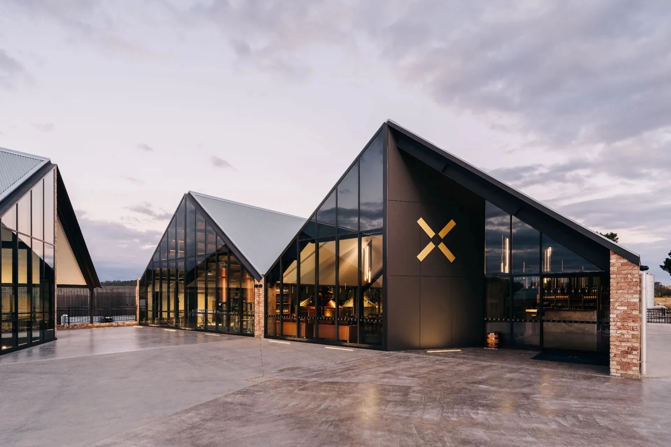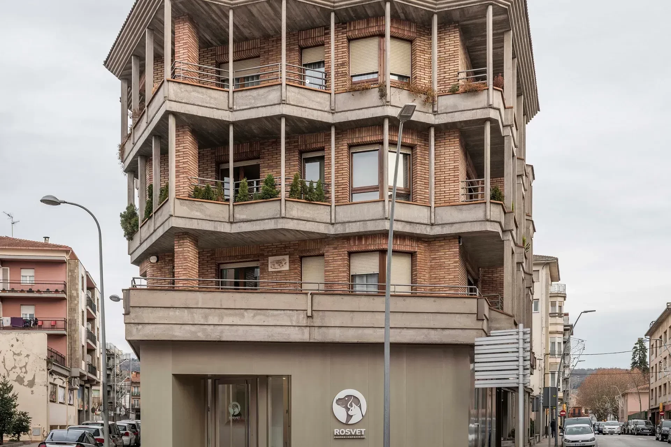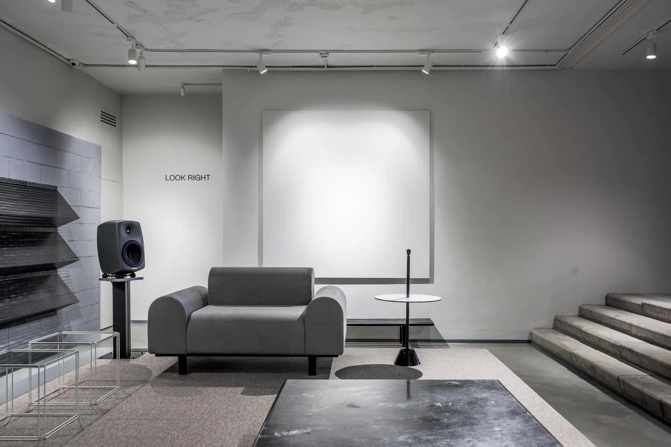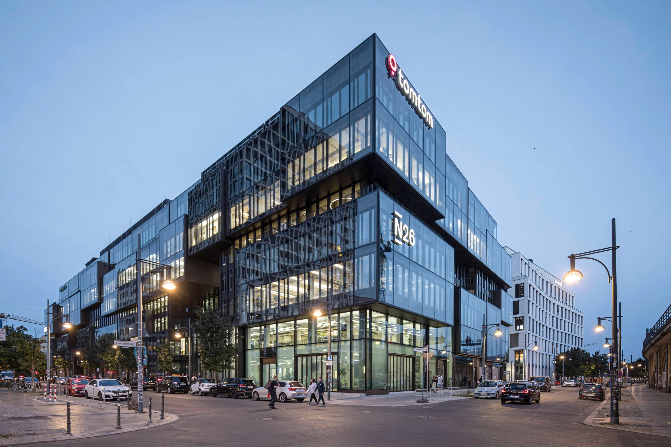韓國首爾 8323咖啡廳
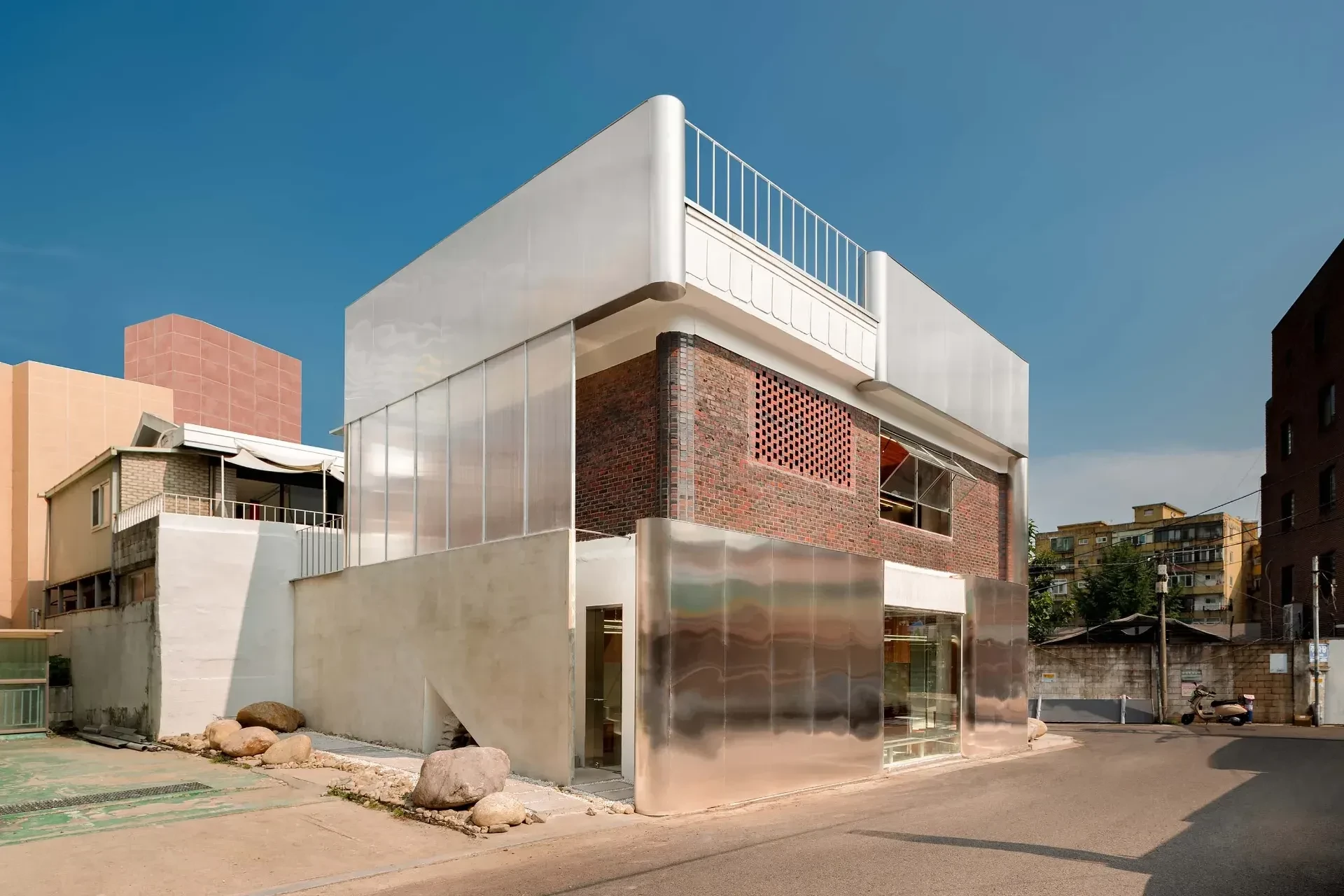
Sukchulmok studio defines a formative vocabulary by adding a modern gesture to the old building built in 1983.
The project space, located in Yongsan-gu, Seoul, is a common detached house in Korea in the 1980s and has a brick skin that is not used much today. Everywhere, you can see traces of expanding the space or supplementing the damaged area, suggesting that the time has been spent according to the purpose and user. Sukchulmok preserves the previous traces of old buildings that have been added as needed and induces projects to have aesthetic harmony.
韓國Sukchulmok工作室為一座 1983 年所建成的舊式建築添加了現代氣息,因而創造出結合了古老與創新的新式語彙。
該項目位於首爾市龍山區,是韓國上世紀 80年代常見的獨立式住宅,其外牆磚砌的手法如今已鮮少建案使用。而該案隨處可見因過去使用者目的而所擴建、更改或填補的痕跡,展示了其所曾經力的漫漫歲月。Sukchulmok 設計團隊選擇留下這些老建築獨有的歲月痕跡,只補強必要部分,使該案與過去保有一貫的美學和諧性。
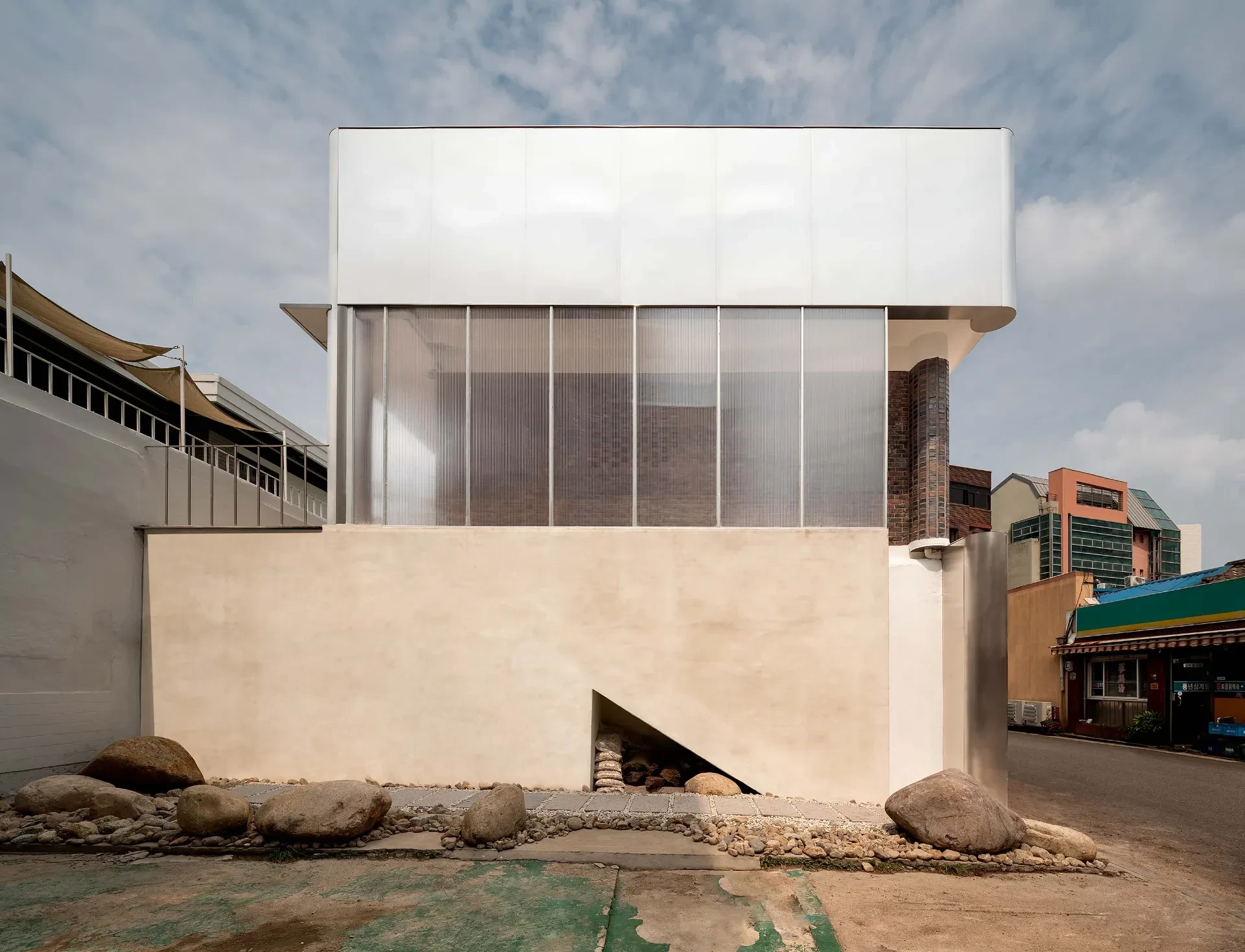
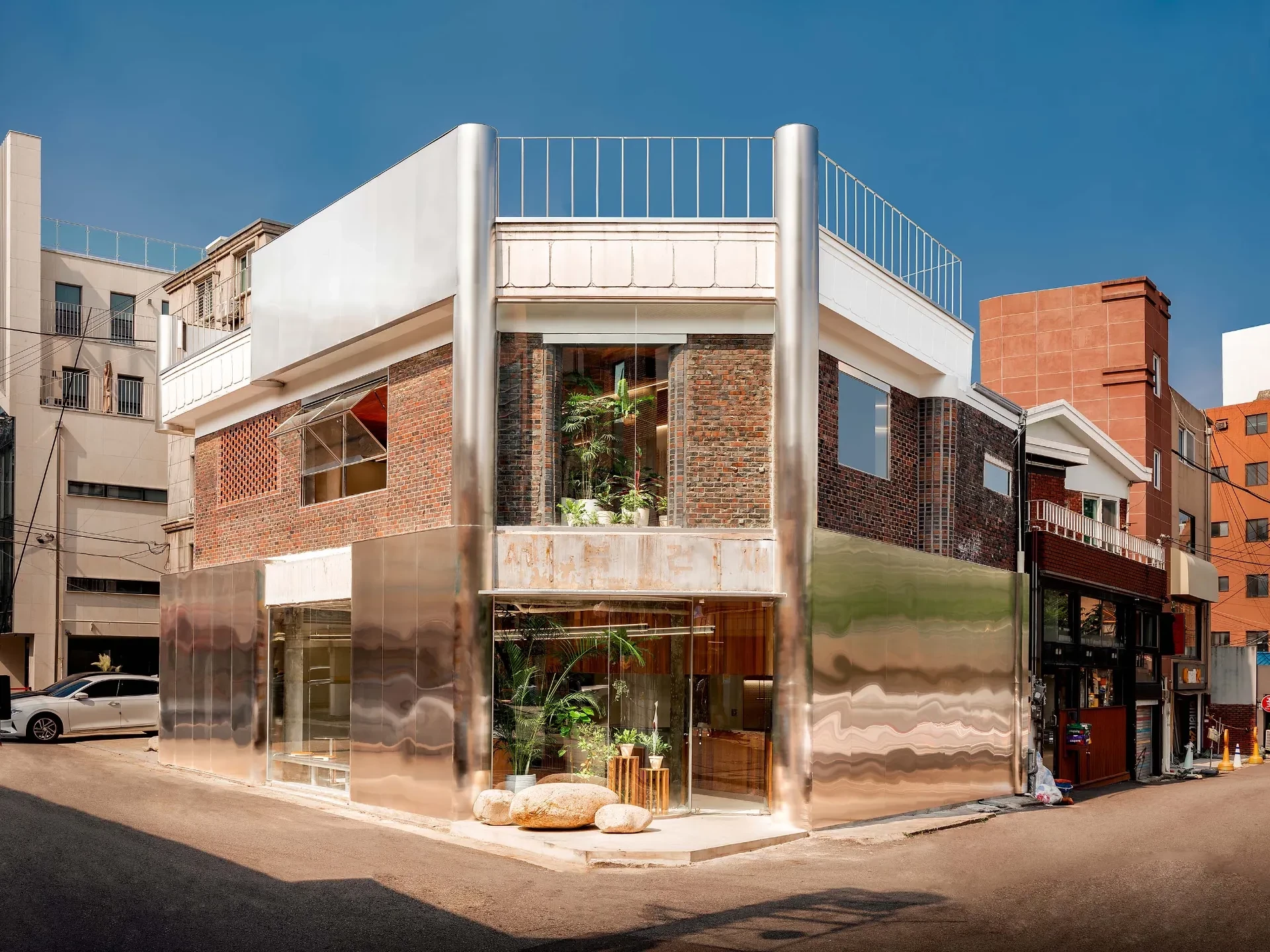
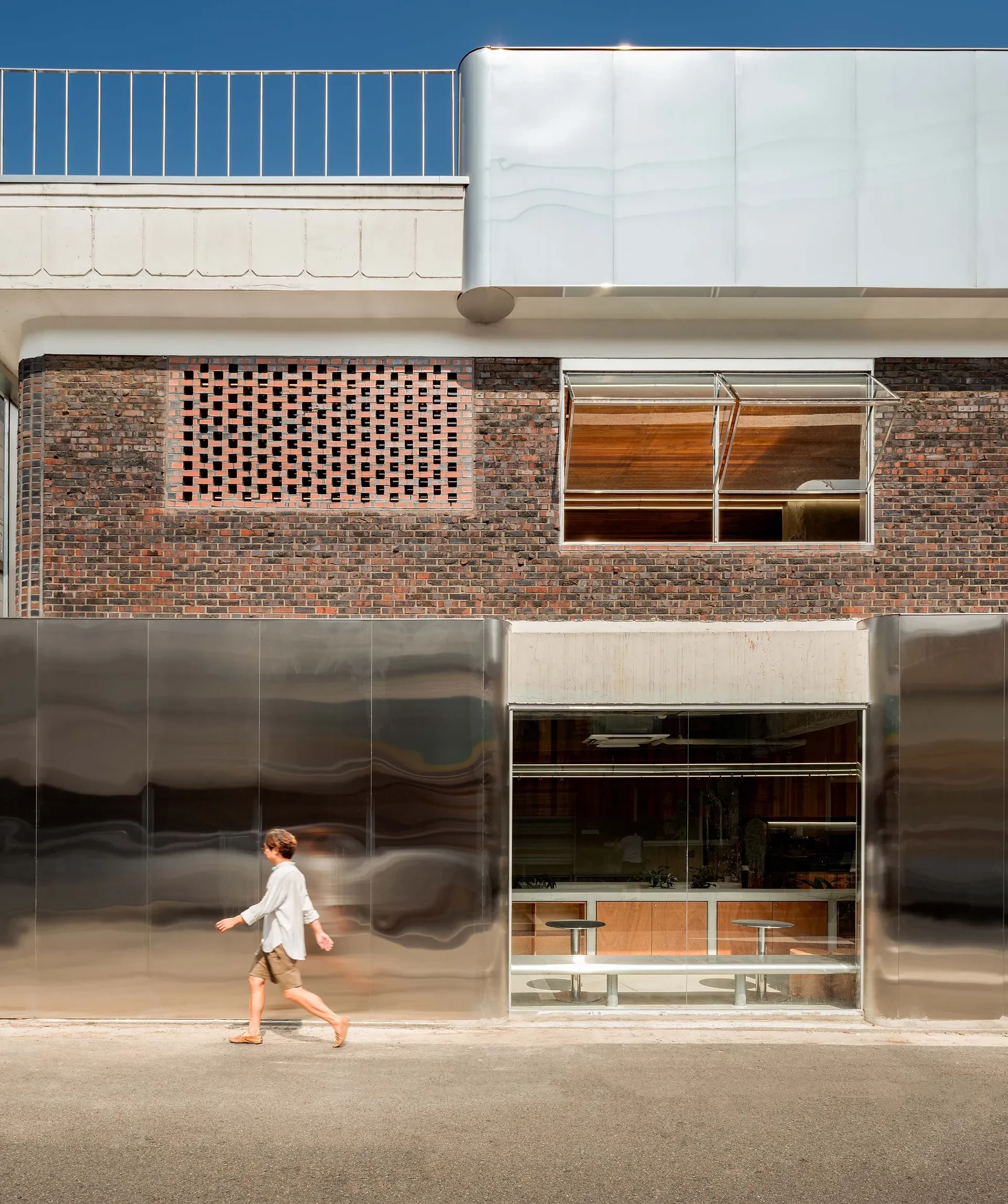
The two-story building, which is 8m high, was uniquely divided into one floor: concrete structure and two floors: brick structure. It is not known whether the first impression of the building was due to aging or technical problems, but the concrete railings were tilted slightly, and some walls were damaged or the rainwater pipes could not function properly. In order to complement old and unstable functions and express them in one distinct concept, a gesture was given to connect a jagged building vertically using stainless steel.
為解決原建築或因老化、或因技術不足而造成的混凝土欄桿傾斜,以及牆壁損壞,或水管無法正常運作等老舊設備問題,團隊選擇利用不銹鋼垂直連不規則的鋸齒狀結構,以一直徑 500 毫米的圓柱體垂直穿越連接整棟建築,將這座高 8 公尺的雙層建築分為一層混凝土與一層磚,同時也完成了結構加固或覆蓋管線等功能性目的,並與原有的紋理達到協調。
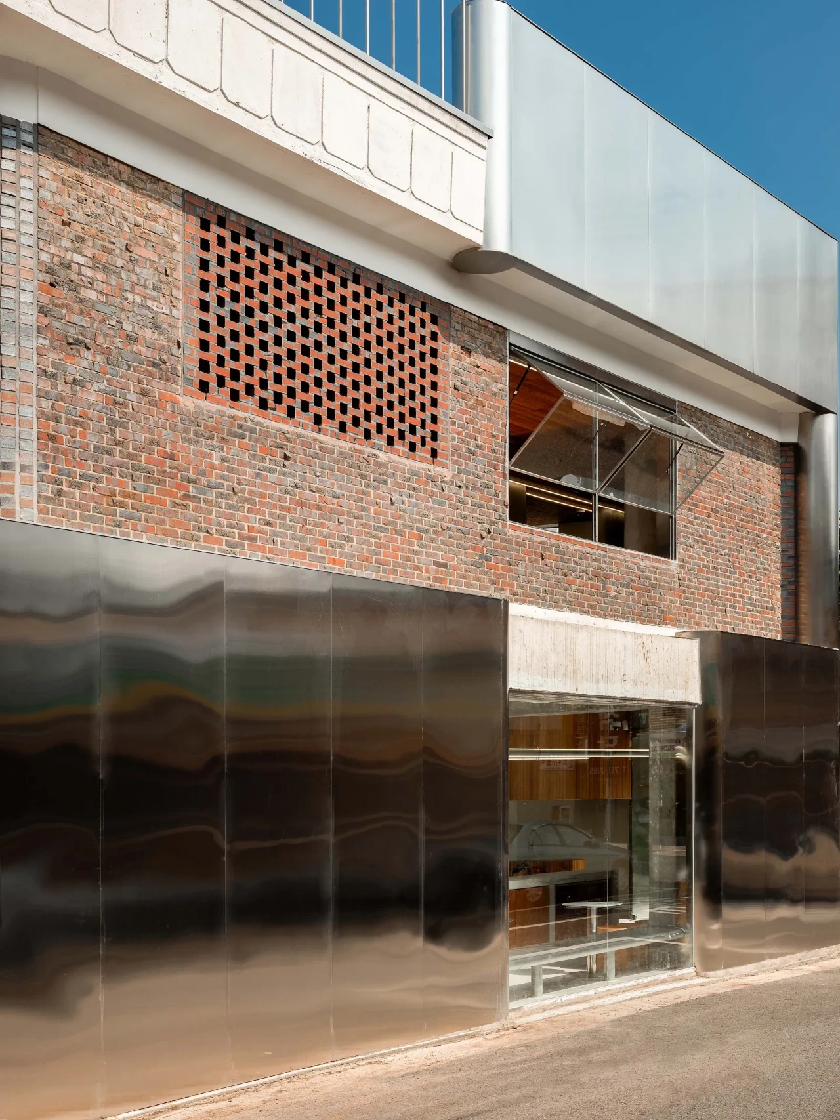
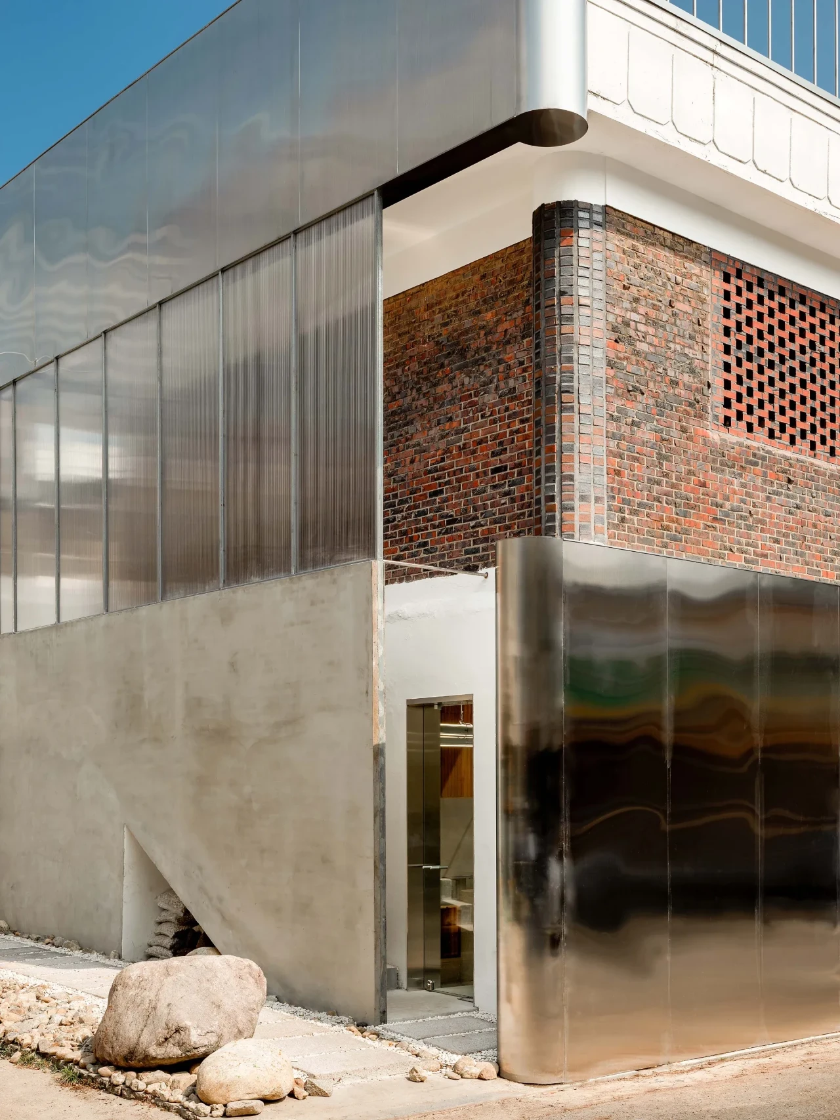
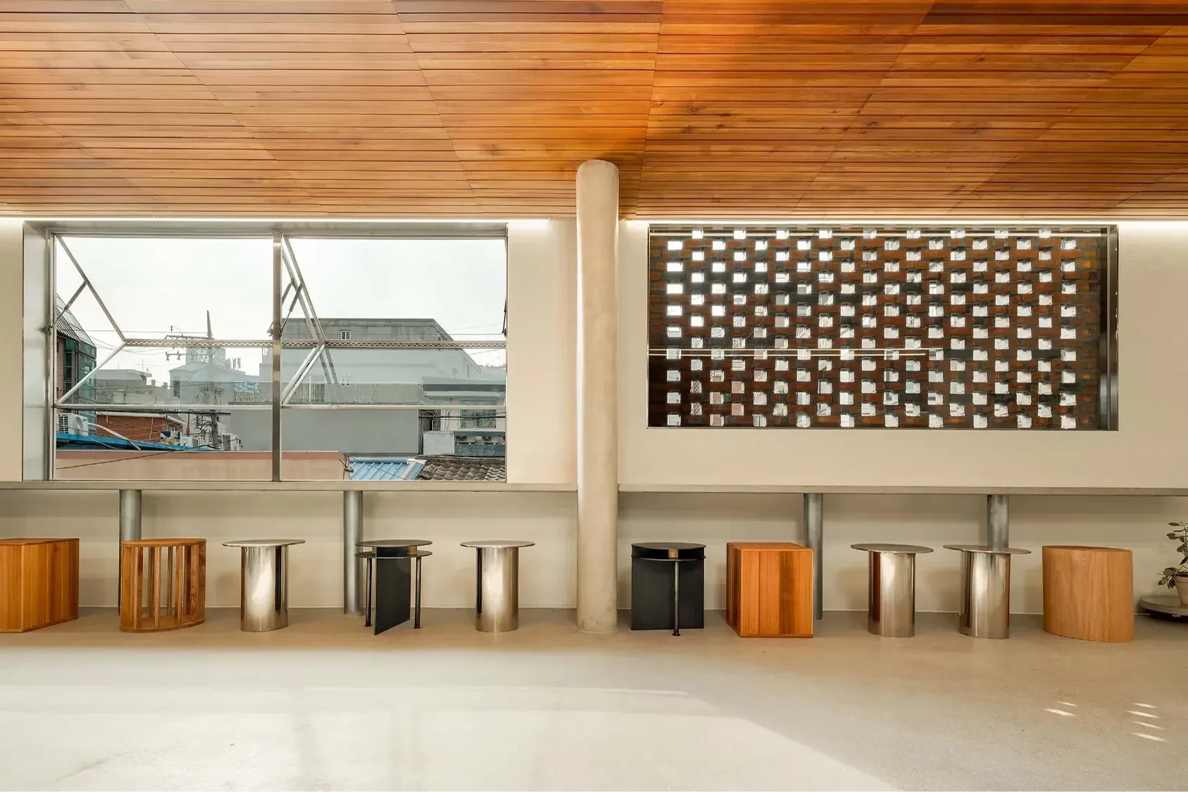
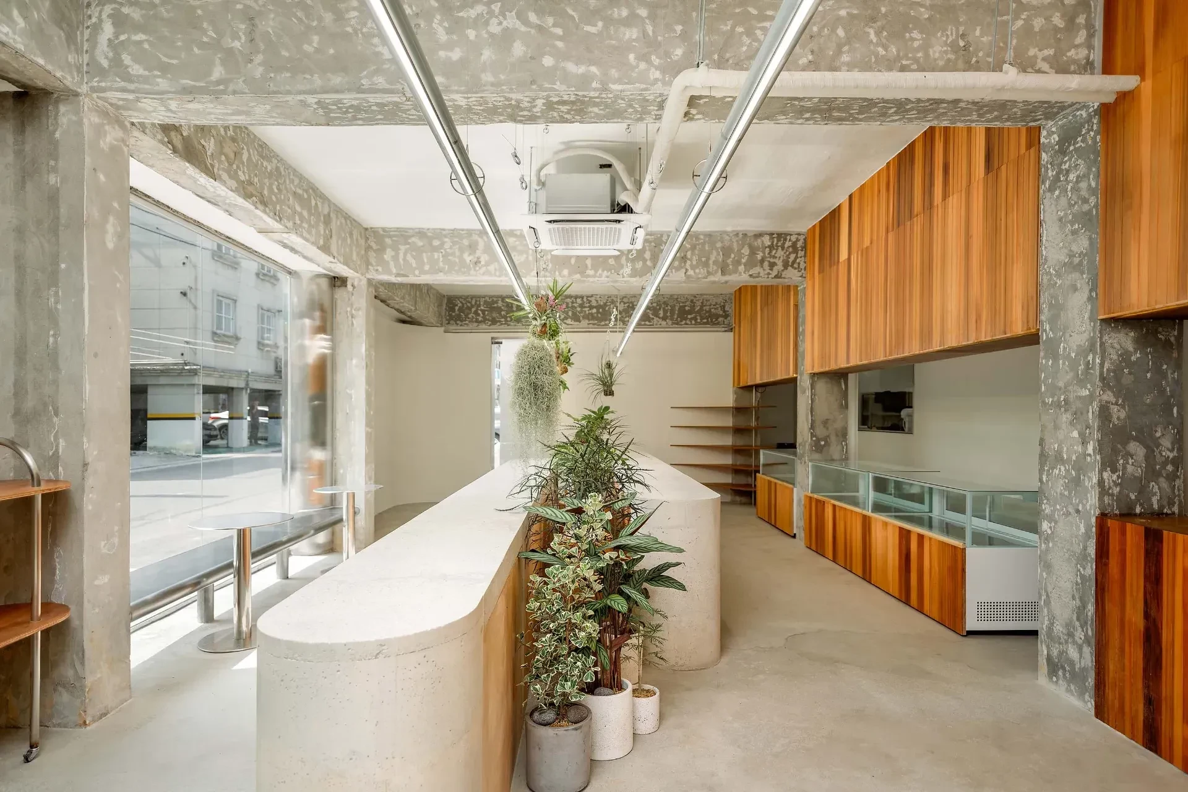
Stainless steel, discolored bricks and redwood are used as finishing materials to blend properly with previous traces. Bricks filled at different times on the second floor are exposed to slightly different brick patterns for each production period, giving the impression of feeling the passage of time.
以不銹鋼、變色磚和紅木作為飾面的材料,與先前所留下的痕跡融合。二樓暴有不同時期所填充的磚塊,由於每個時期所生產的磚塊花紋皆略有不同,也彷彿使人感受到了時間在這座建築中的流逝。
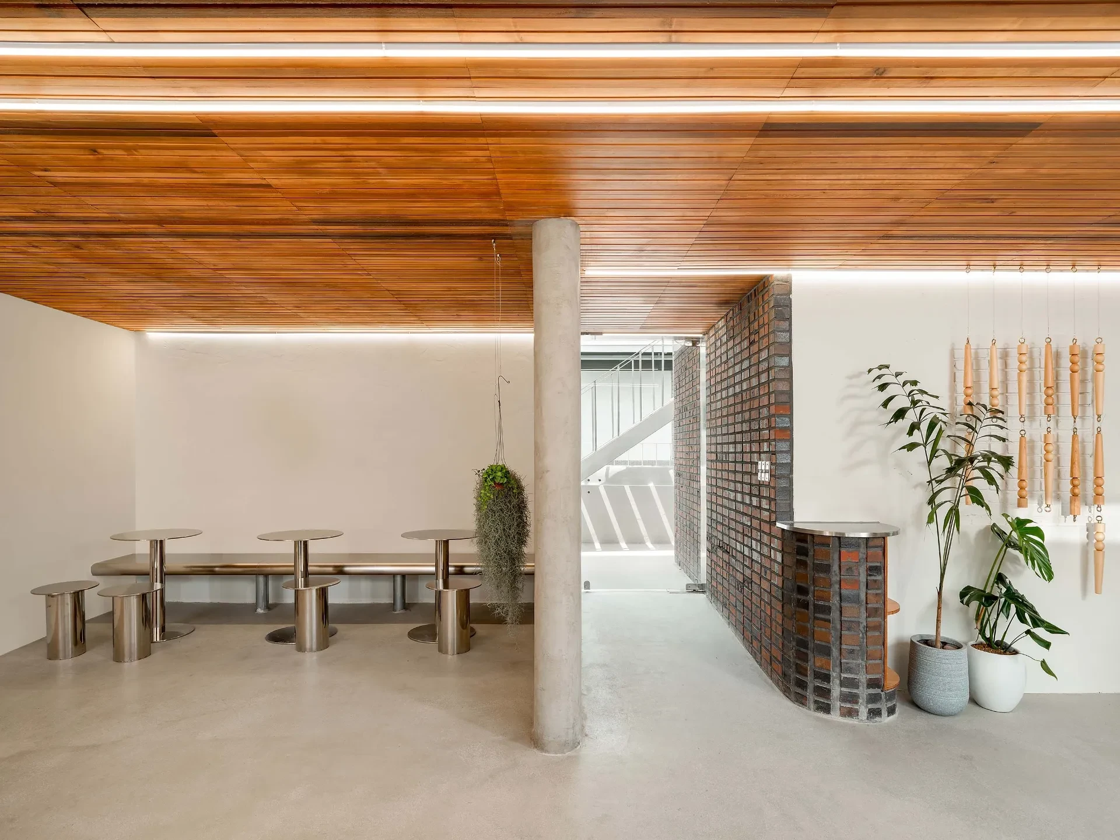
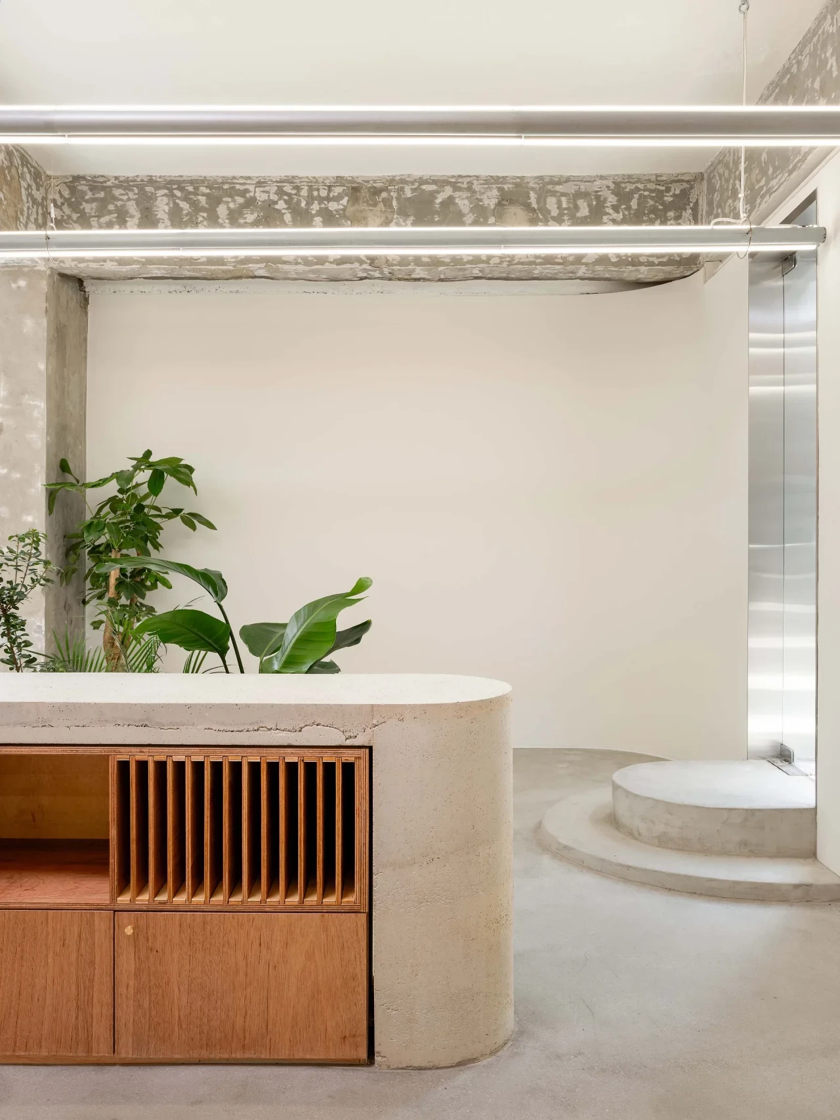
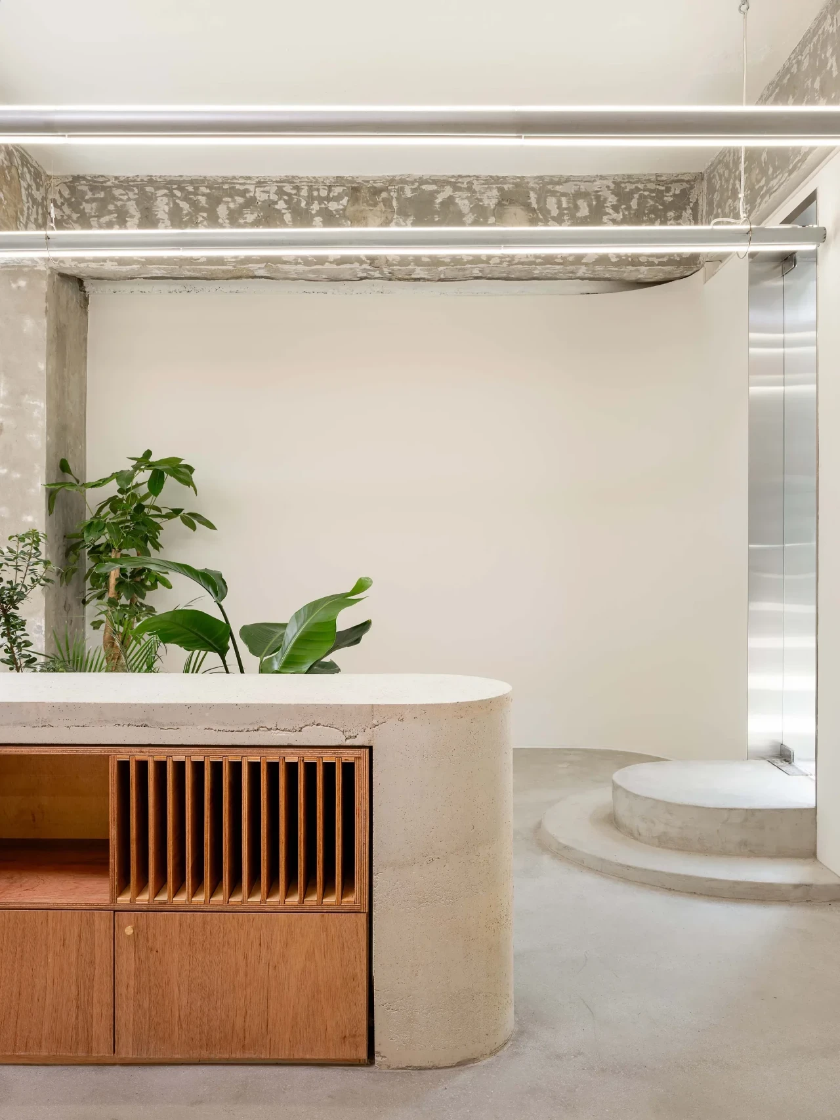
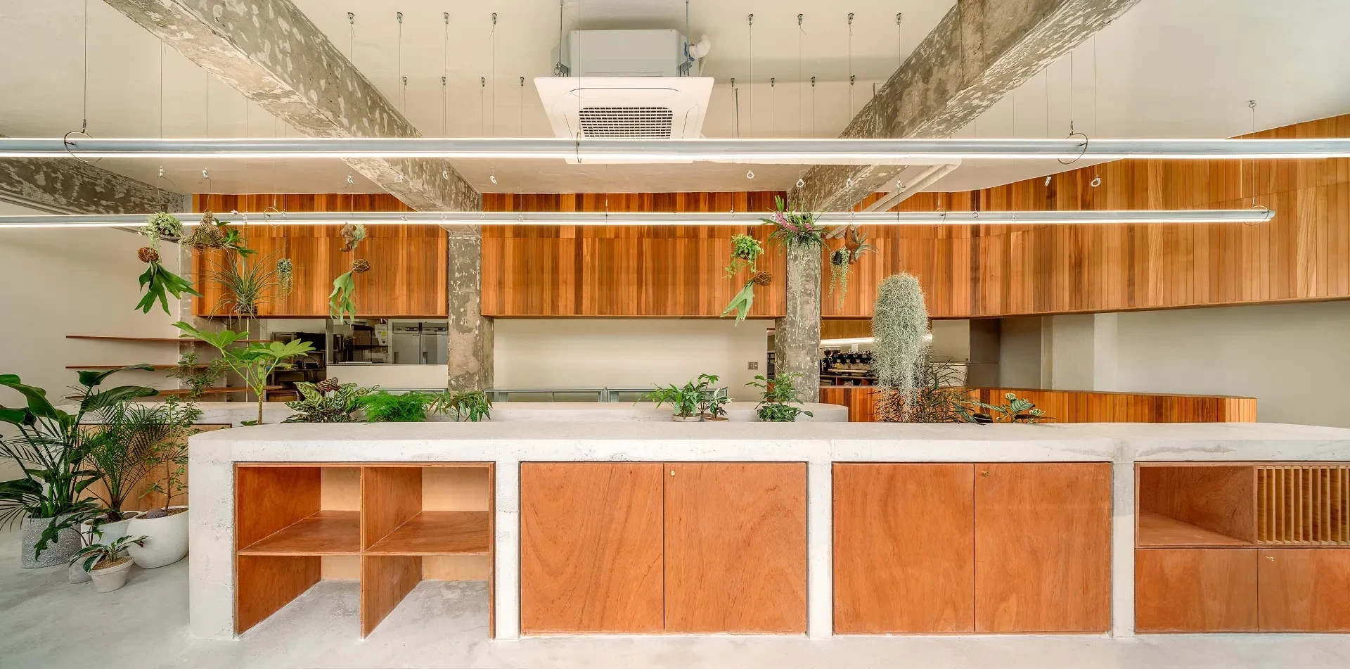
The interior space of the first and second floors was finished using red cedar louvers, which were commonly seen in living rooms in the 80s, and the existing concrete structure was exposed. A rough texture was used, but it created as sophisticated a feeling as possible. This is to induce appropriate harmony and avoid a chaotic atmosphere.
The space, which was continuously added from its original appearance by the turn of time, was added once more to take on the current appearance in 2023. The client who will use this place welcomes visitors with professional baking and direct roasted coffee. I hope you will have a unique experience here where you can enjoy delicious pies and drinks.
一、二樓的內部空間使用了 80 年代客廳中常見的紅柏百葉進行飾面,並選擇將原有的混凝土結構外曝,以工整的線條將各種自然粗糙的混合紋理打造出精緻的空間氛圍。
隨著時間的推移,空間的面貌亦隨著目的不斷地改變,到了 2023 年,客戶期望以專業的烘焙產品和咖啡歡迎到訪的來者,期望以獨特的空間氛圍以及美食佳餚提供獨一無二的顧客體驗。
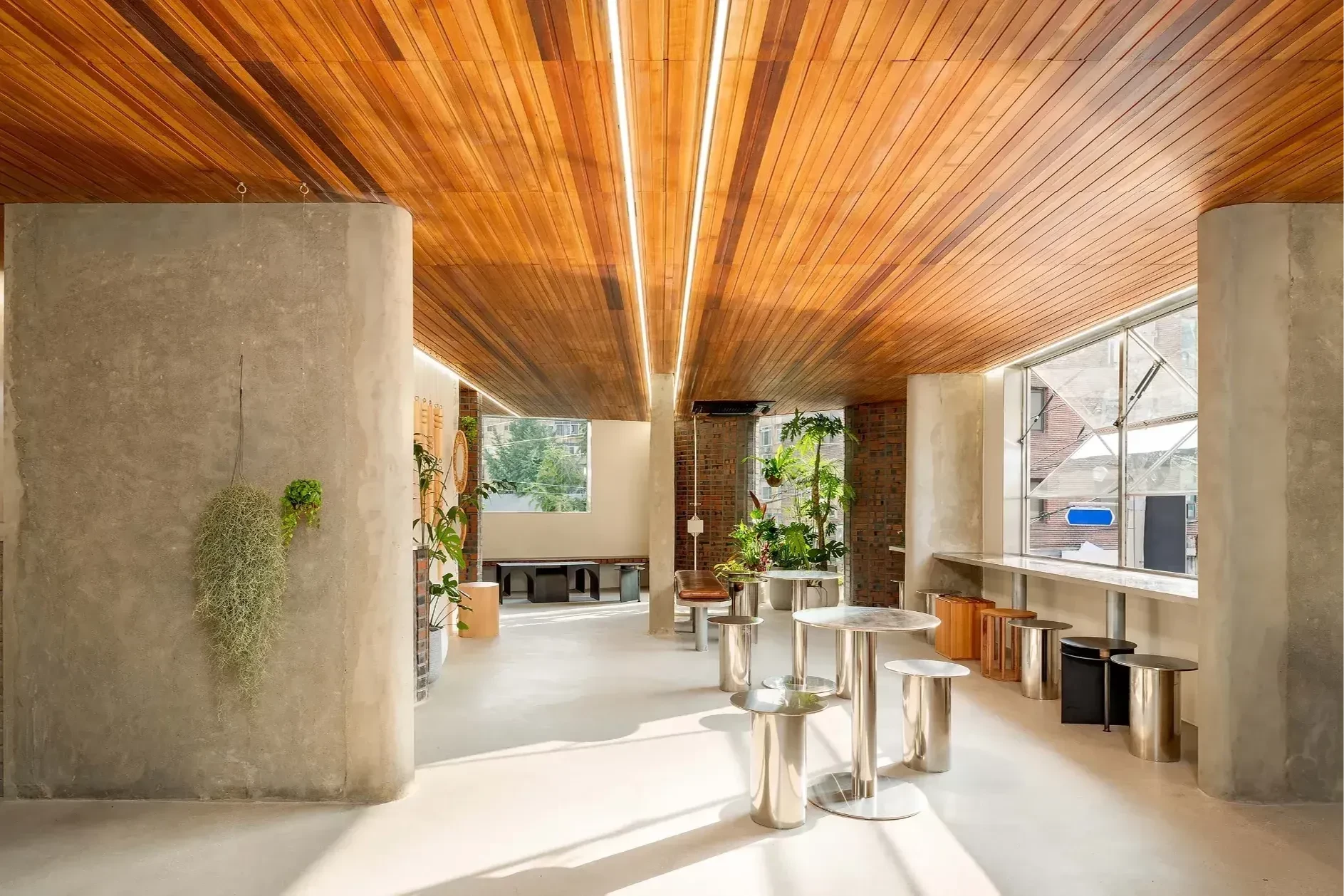
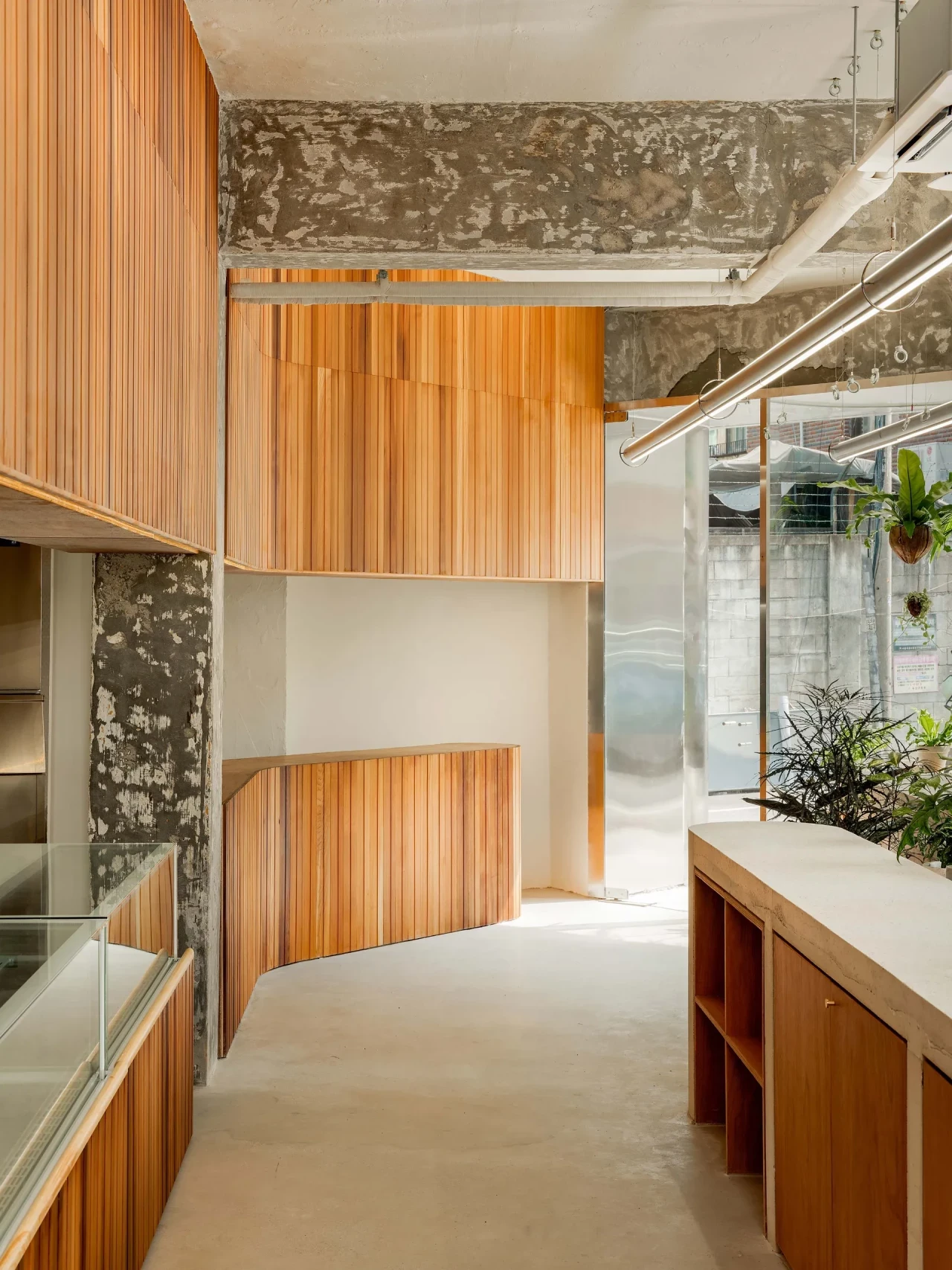
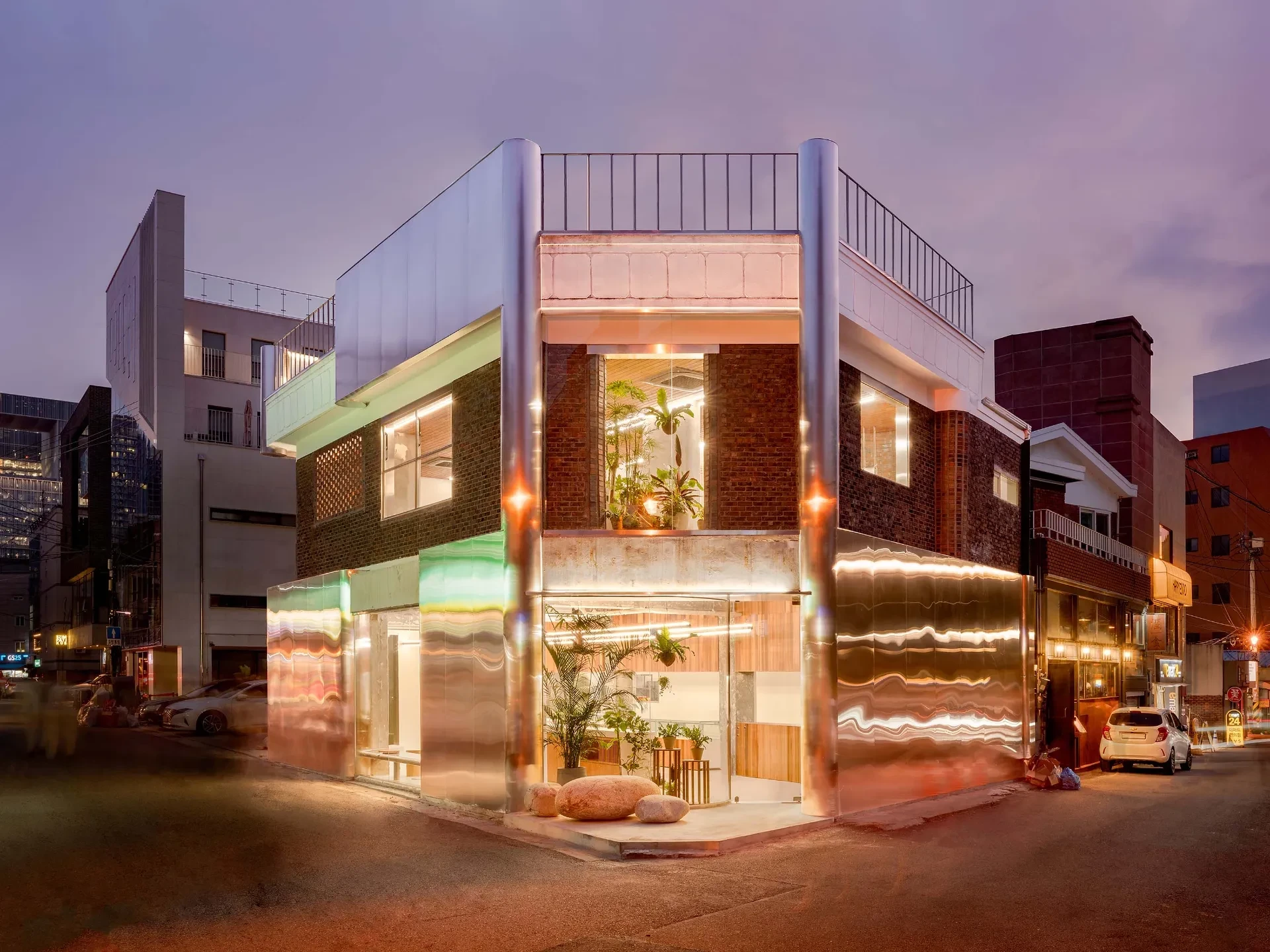
Principal Architects:Park hyunhee
Character of Space:Bakery Café
Building Area:1F: 123.77 m2
2F: 116.35 m2
Principal Materials:Stainless steel.Concrete.Discolored bricks.Redwood
Location:Seoul, Korea
Photos:Hong Seokgyu
Text:Sukchulmok
Interview:Ana Wang
主要建築師:樸賢熙
建築性質:烘培屋 咖啡廳
建築面積:123.77 平方公尺(一樓).116.35平方公尺(二樓)
主要建材:不銹鋼.混凝土.變色磚.紅木
座落位置:韓國首爾
影像:洪石奎
文字:Sukchulmok工作室
整理:王韻如

