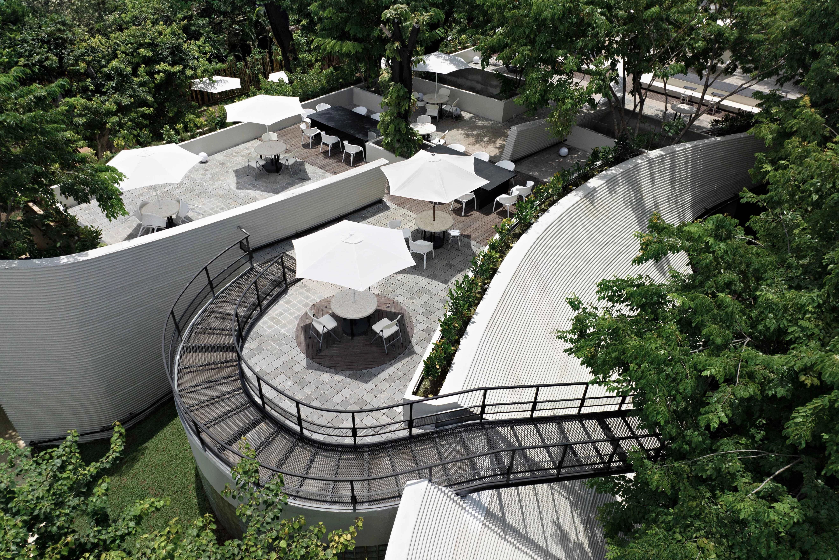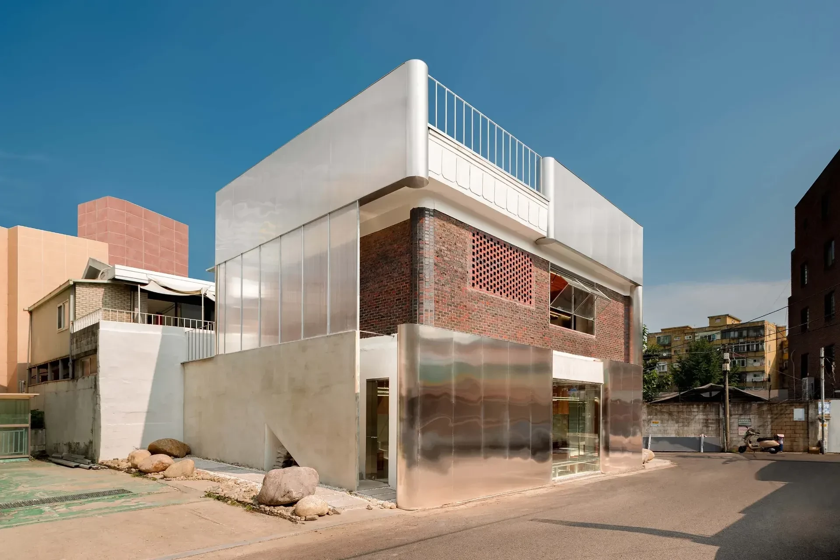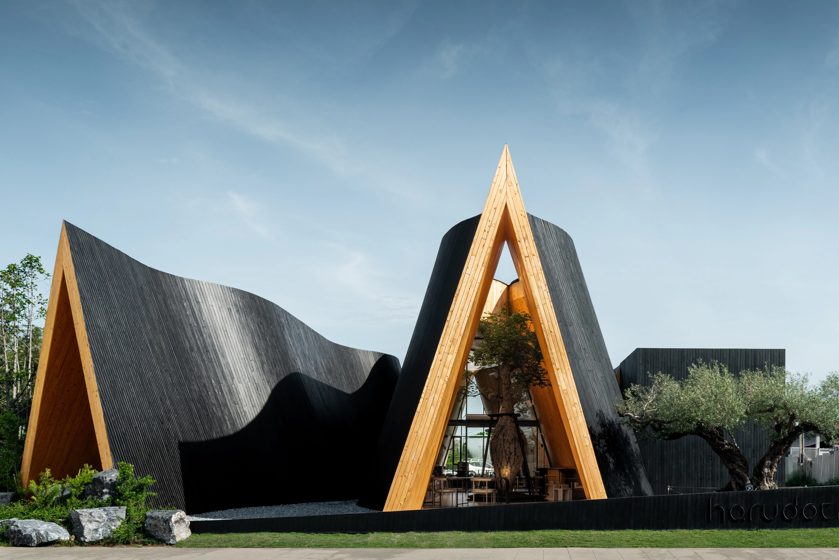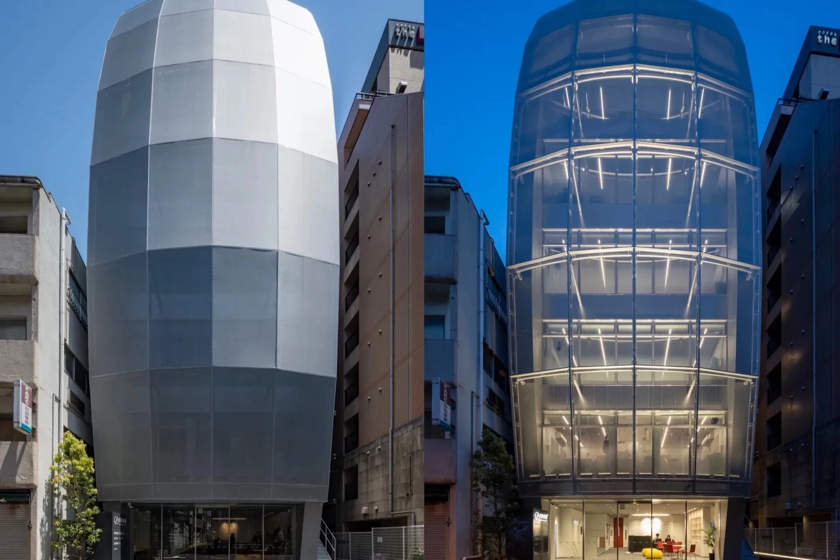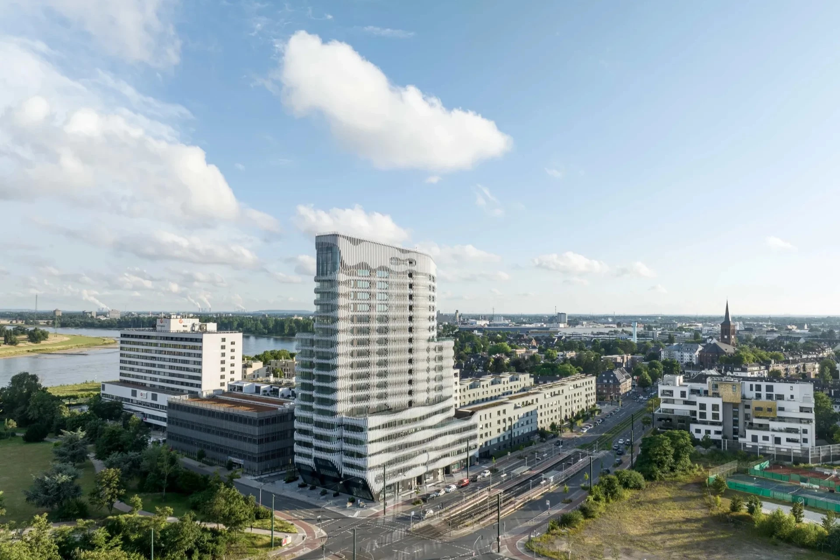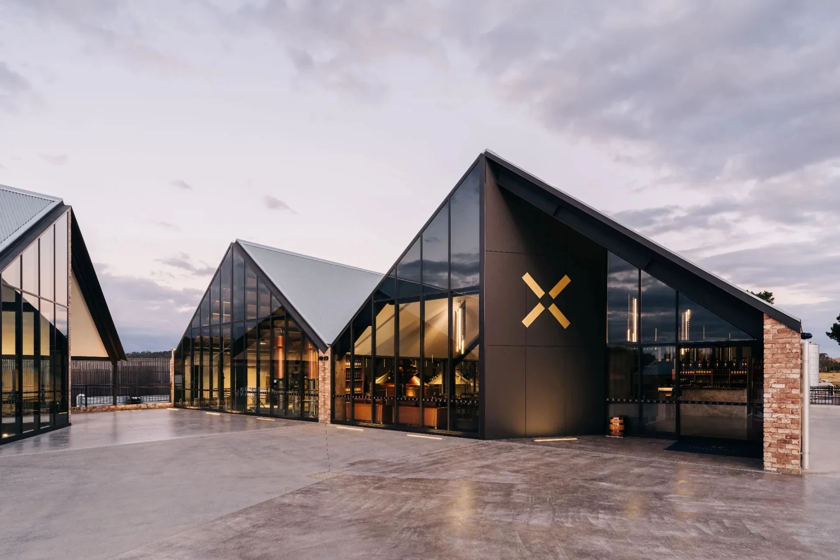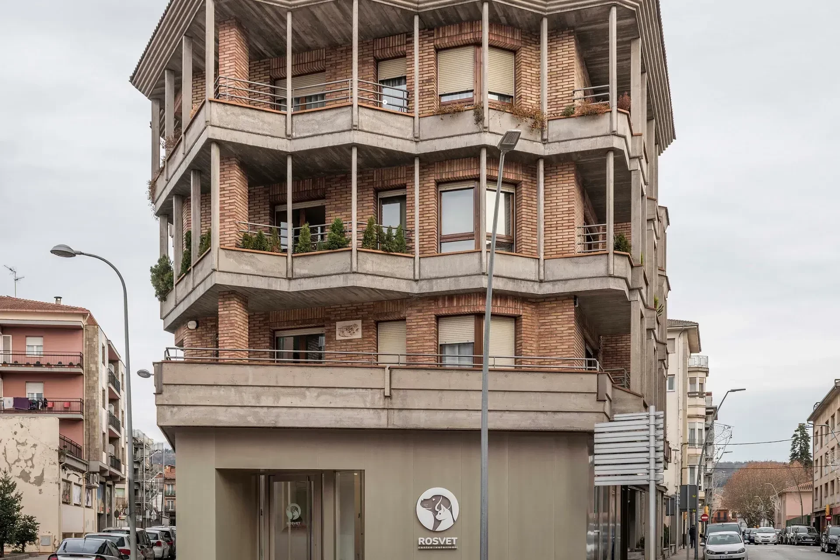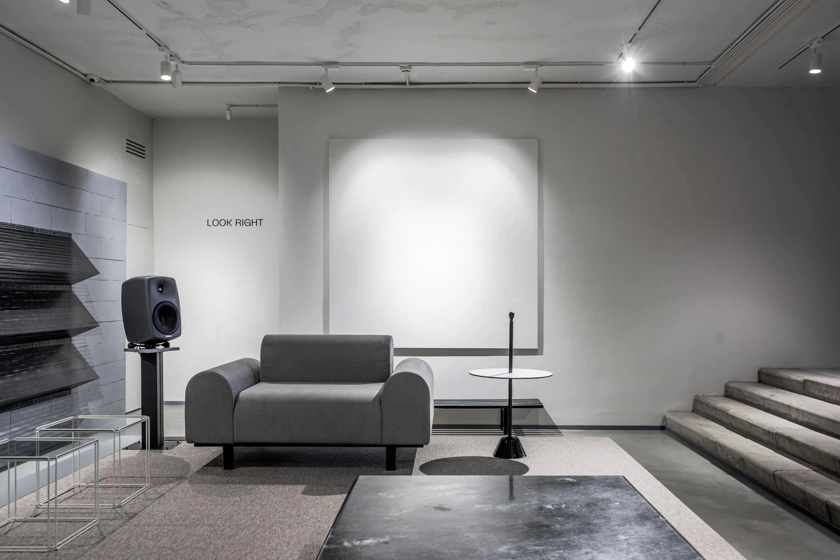墨西哥甘佩齊 埃斯卡塞加 N1 健康中心
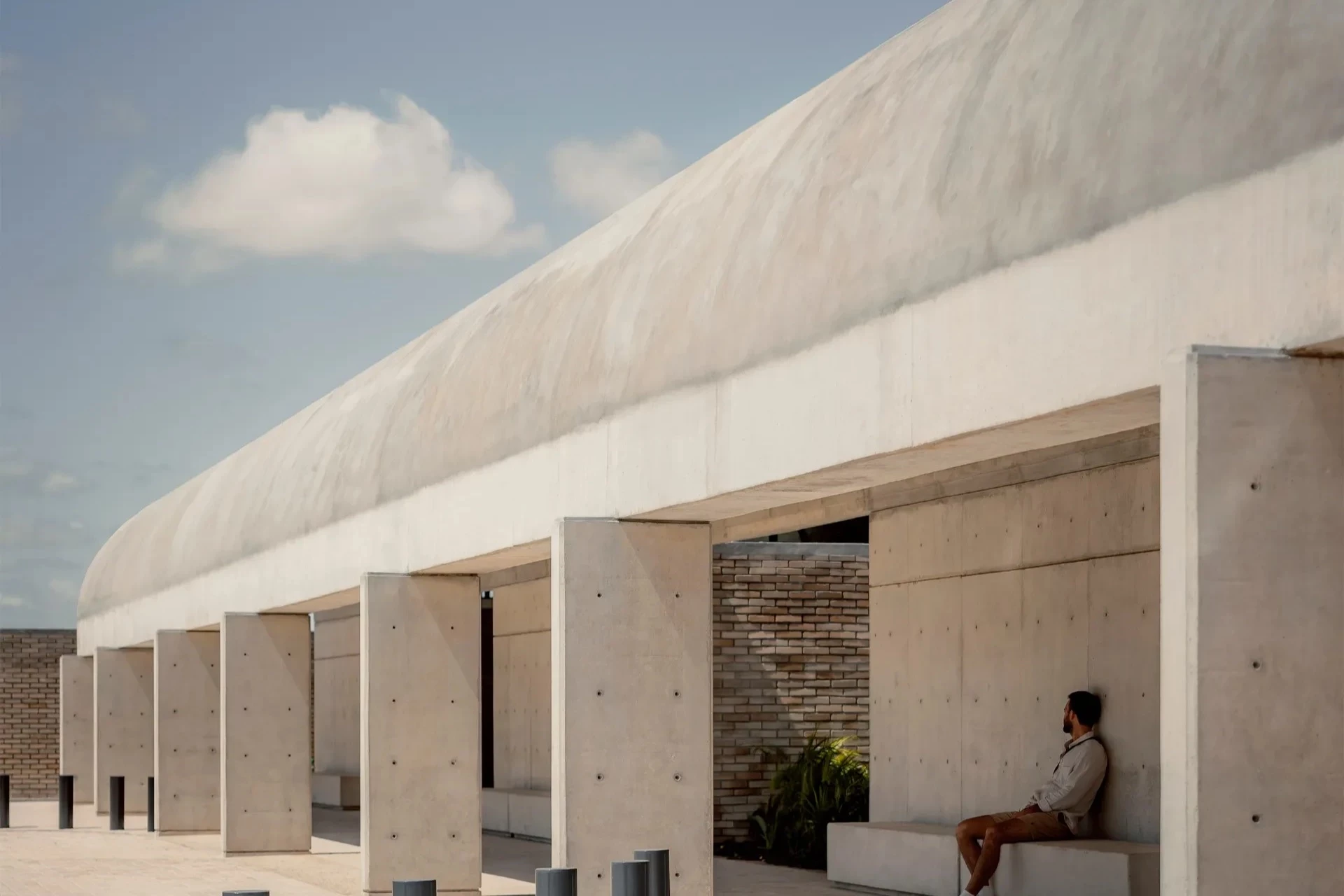
Unlike many of the Mexican cities that began as colonial settlements, the city of Escárcega was established in the early twentieth century as a settlement for exploiting gum, rubber, and logwood. This city currently has a population of approximately 32,000, and its strength lies in its privileged geographic location: the city works as a hub that connects Villahermosa, Tabasco (and its Connecting routes into the state of Veracruz); Chetumal, Quintana Roo to the east; and Mérida, Yucatán to the north. Through a federal investment program, Escárcega has the possibility of complementing and improving its urban infrastructure. Within this context and along with six other interventions, Centro de Salud N1 (N1 Health Center) is introduced as an apparent concrete structure that will serve the people who live there.
In terms of architectural planning, it has a series of structural bays that are designed using barrel vaults of raw concrete. These bays can have different uses and work as transition areas (open halls), inhabitable spaces with defined purposes (doctor's offices, pharmacies, administrative areas, multipurpose rooms, treatment rooms, etc.) or host a service area that connects all the rooms. The structural system for the entire project employs six barrel vaults that are interrupted by a series of courtyards. These courtyards allow for rain harvesting, natural lighting, covered walkways for staff and patients, and natural ventilation for all the rooms.
While its purpose has been defined as a basic treatment clinic, Centro de Salud N1 is conceived as a versatile, well-ventilated, and illuminated structure that, if necessary, has the possibility of a wide variety of uses. With this in mind, the building can last over time and be adapted to the changing needs of a growing city.
與許多最初作為殖民點的墨西哥城市不同,Escarcega(埃斯卡塞加)成立於二十世紀初,主要產業是開採樹膠、橡膠和原木。該城市目前約有三萬多人口,其優勢在於優越的地理位置,即是連接周邊地區如 Villahermosa(比亞埃爾莫薩)、Tabasco(塔巴斯科)等樞紐,以及通往東部(切圖馬爾)及北部(梅里達)城鎮的網絡。憑藉該市突出的鐵路系統獲得聯邦計劃的補助,且有機會改善當地的基礎設施。在此背景下,連同其他六項城市措施,其中之一的 N1健康中心被規劃在一座結構鮮明的混凝土建築中,等待為當地居民服務。
在建築規劃方面,它是由混凝土形塑出帶拱頂設計的結構隔間,且這些隔間可劃分不同用途。例如開放式大廳等過渡區,或是具有明確用途的可居住空間,舉凡醫生辦公室、藥房、行政區、多功能室、治療室等,甚至作為連接所有房間的服務區。此外,整個結構規劃了由一系列桶形拱頂形塑的庭院,而庭院可以用來收集雨水、導入自然採光,並為所有房間引進自然通風。
雖然 N1 健康中心被定義為基本的治療診所,但憑藉可供多種用途,且通風與採光俱佳等建築優勢,如有必要,它也能作為其他空間使用。考慮到這點,該建築可隨著時間的推移持續存在,並適應不斷發展的城市因應不同需求。
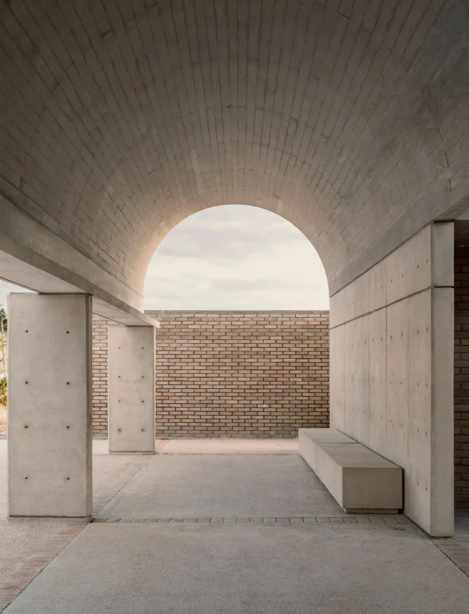
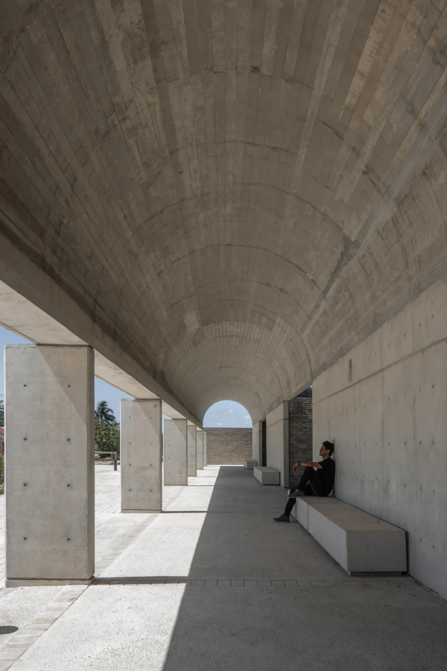
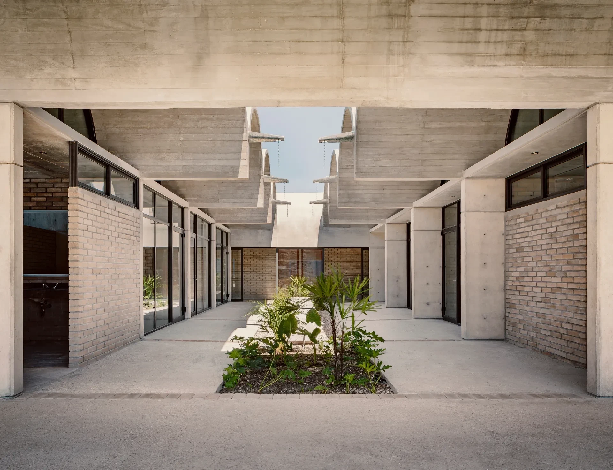
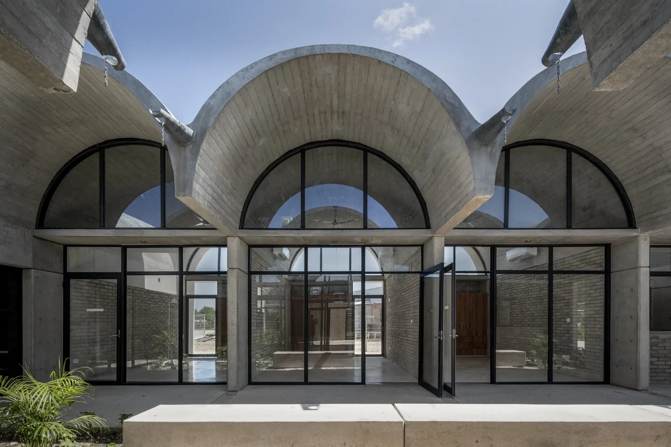
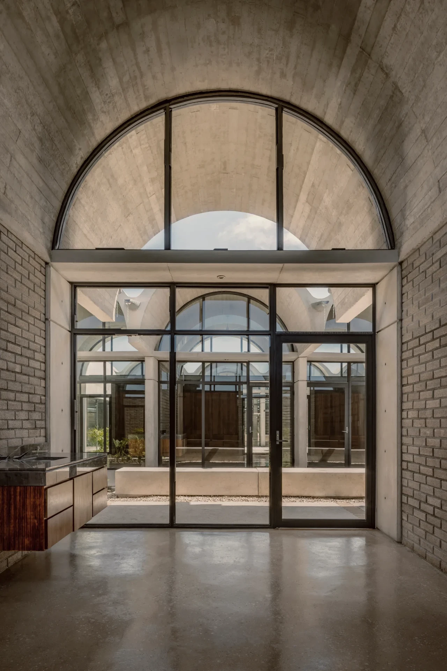
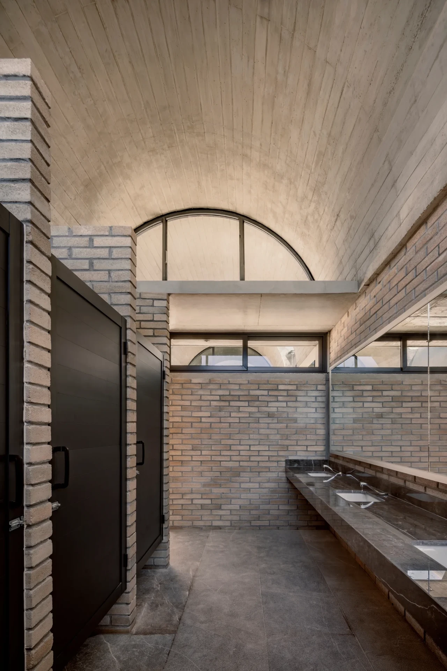
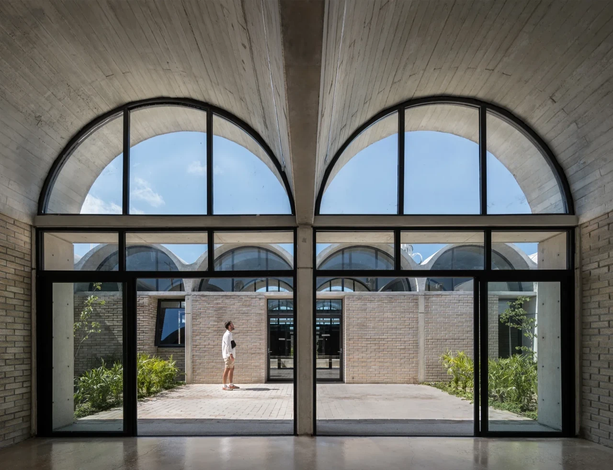
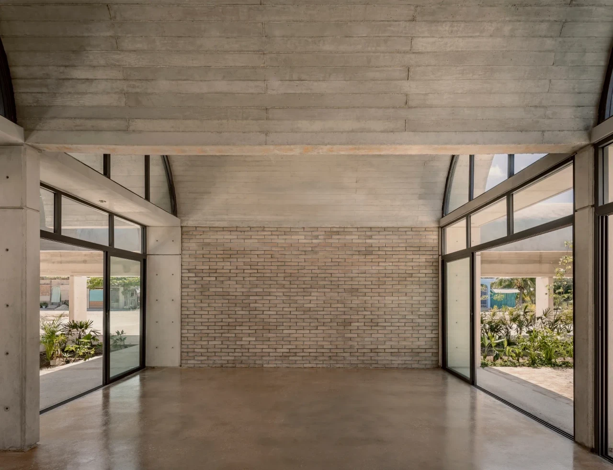
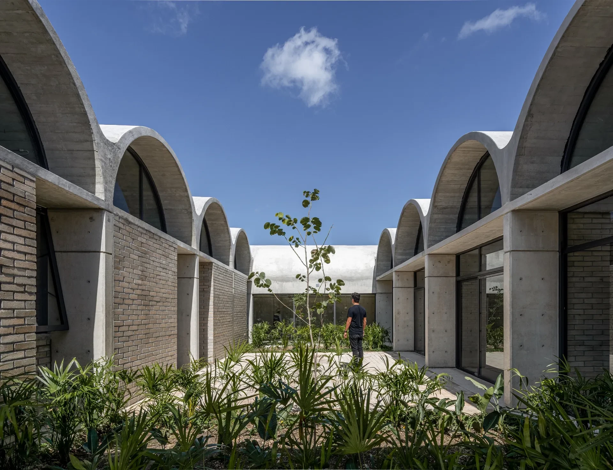
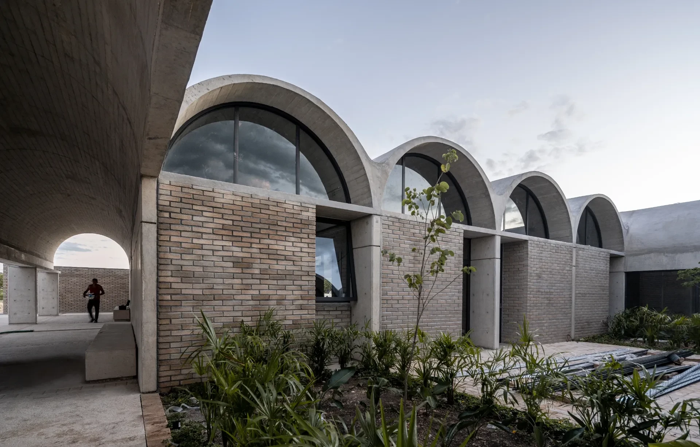
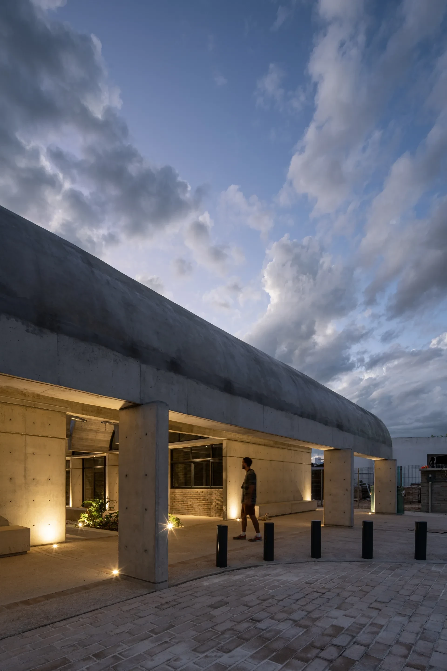
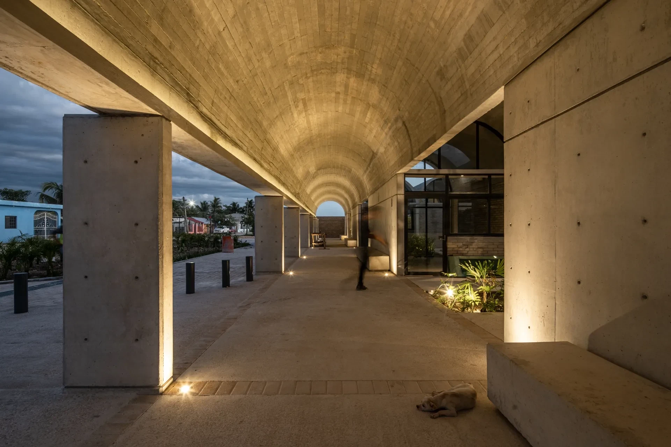
Principal Architects:Victor I. Ebergenyi Kelly.Juan B. Carral O'Gorman
Structural Engineering:Oscar Flores
Contractor:Constructora Quetzal
Character of Space:Clinic space
Building Area:797.6 ㎡
Principal Structure:Concrete
Location:Campeche, Mexico
Photos:Cesar Bejar.Oscar Hernandez
Text:Kiltro Polaris Arquitectura+JC Arquitectura
Interview:Grace Hung
主要建築師:維克多.艾伯根尼.凱利 胡安.卡拉爾.奧戈曼
結構工程:奧斯卡.弗洛雷斯
施工單位:Constructora Quetzal
空間性質:診所空間
建築面積:797.6 平方公尺
主要結構:混凝土
座落位置:墨西哥甘佩齊
影像:塞薩爾.貝賈爾 奧斯卡.埃爾南德斯
文字:北極星建築師事務所 +JC 建築師事務所
採訪:洪雅琪
It is an architecture office based in Cancún and Mexico City, coordinated by Victor Ebergenyi (1985, CDMX).
We focus our work on solving urban-architectural problems through pragmatic, simple and constructively coherent proposals.
We advocate for spatial quality and consider that the architecture that is built is the perfect tool to trigger improvements in the environments we inhabit.


