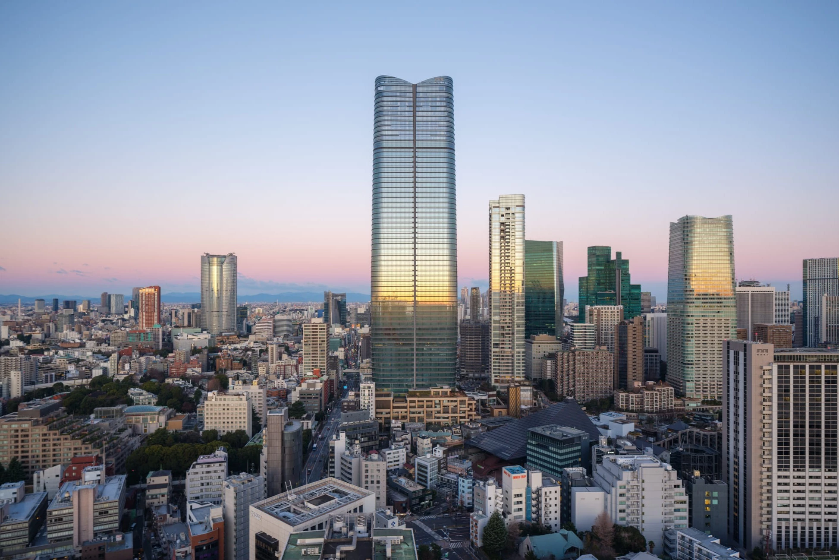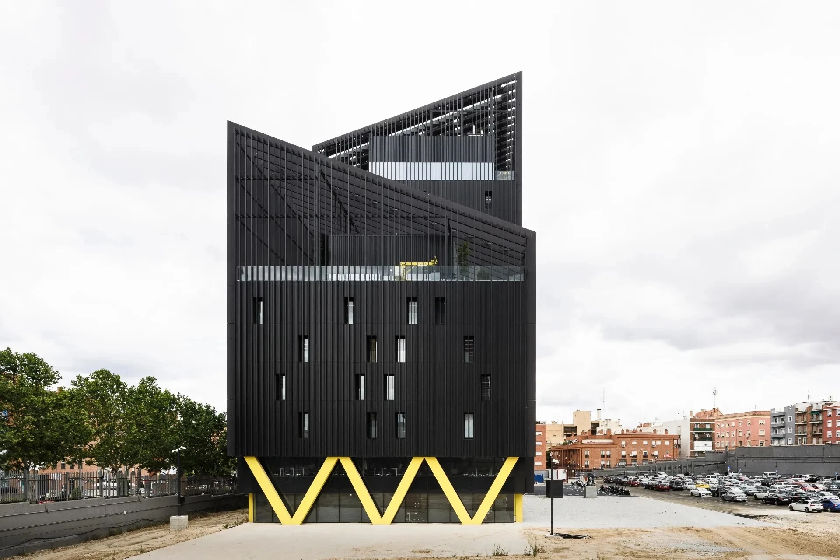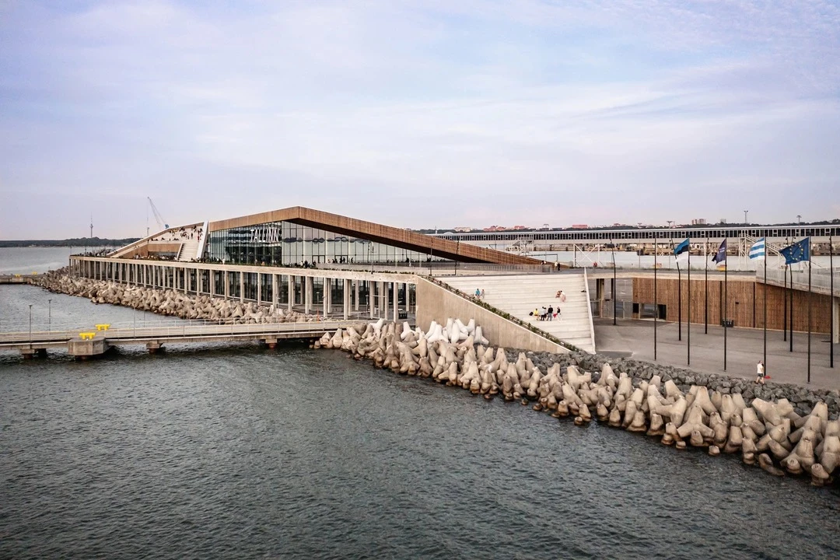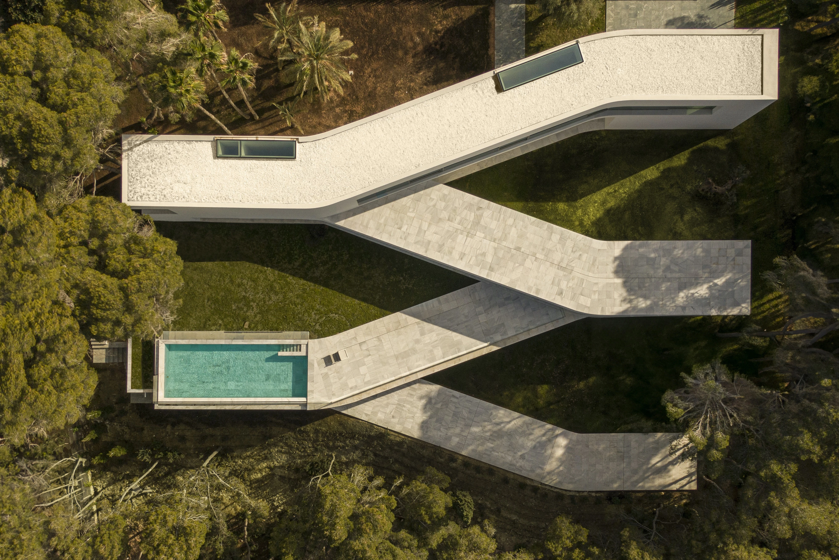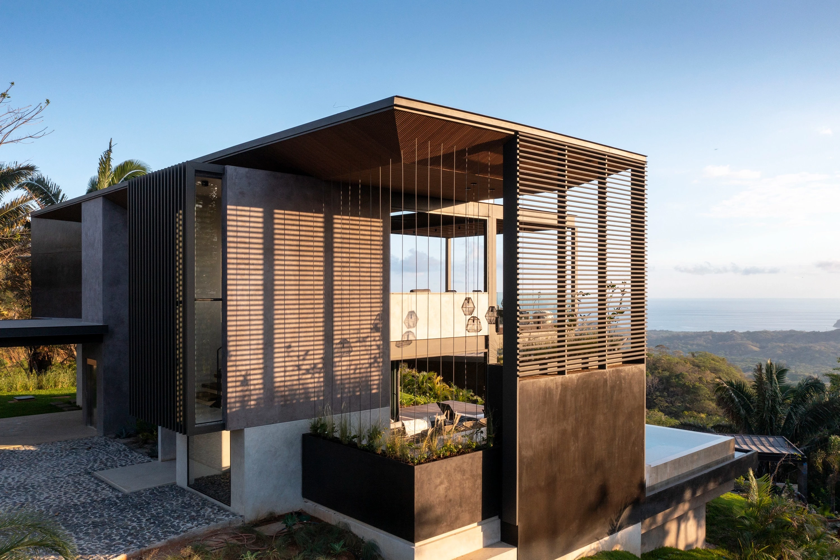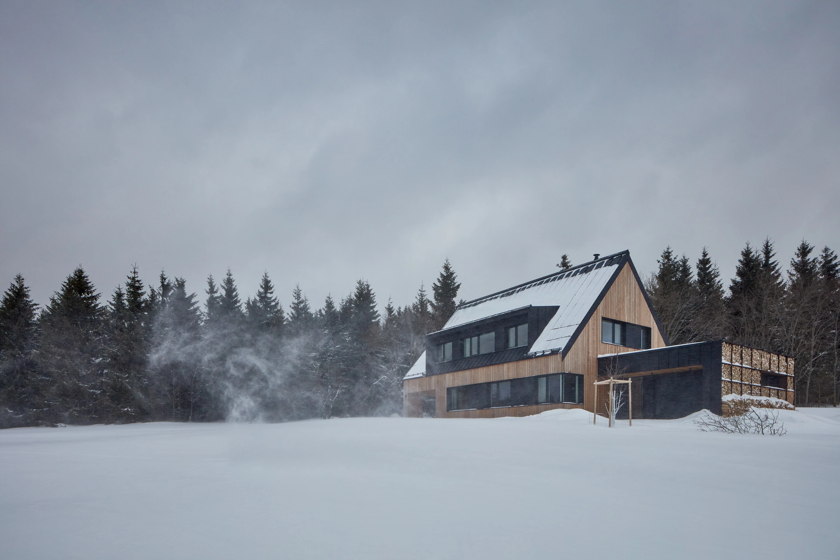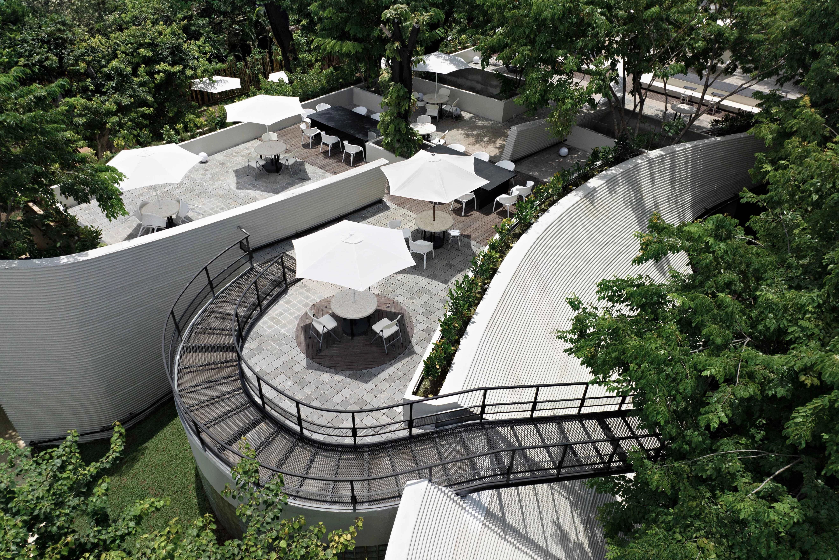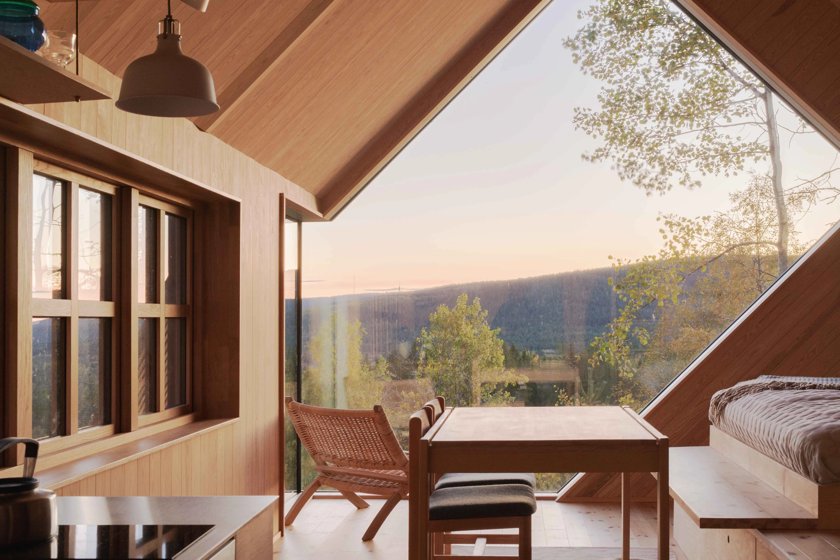日本東京 麻布台之丘
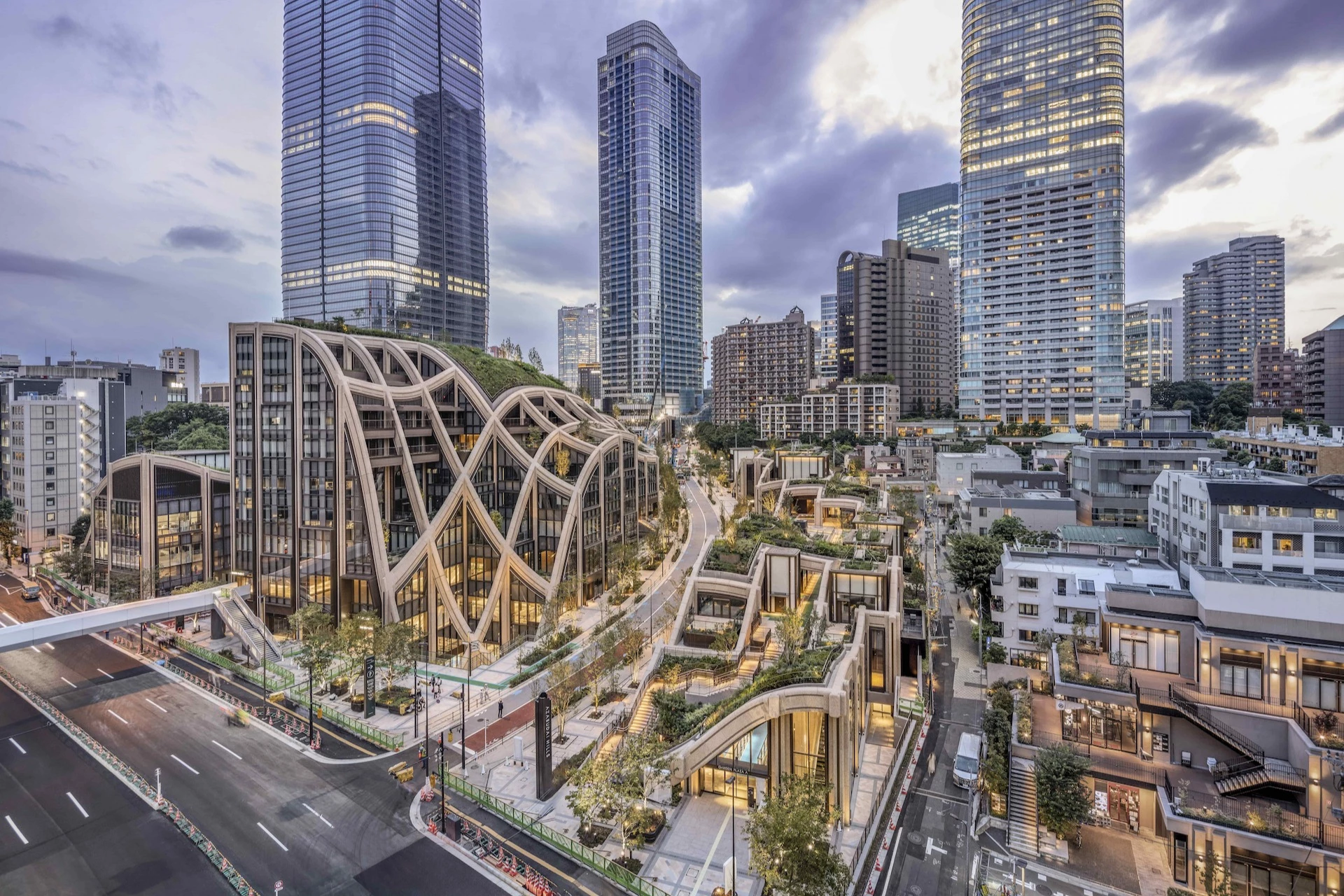
A new district in the heart of Tokyo designed by Heatherwick Studio has been opened by the Prime Minister of Japan. The project, known as Azabudai Hills, is the culmination of a thirty-year regeneration process steered by Mori Building Co. Ltd., Japan’s leading urban landscape developer.The new neighbourhood is made up of residential buildings, retail spaces, a school, two temples, art galleries, offices and restaurants, all set within 2.4ha of green, publicly accessible landscape. Heatherwick Studio is the lead architect of the public realm and the podium level architecture.
由海澤維克工作室設計,位於東京市中心的麻布台之丘社區計畫已由日本首相揭開序幕,由當今日本頂尖城市景觀開發商――森大廈株式會社(Mori Building Co)所主導的三十年重建計畫。此新型街區由住宅大樓、零售空間、學校、寺廟、藝廊、辦公室與餐廳所組成,全部規劃於 2.4 公頃的綠色公共景觀內,海澤維克工作室則是負責公共空間與主體建築的首席建築師。
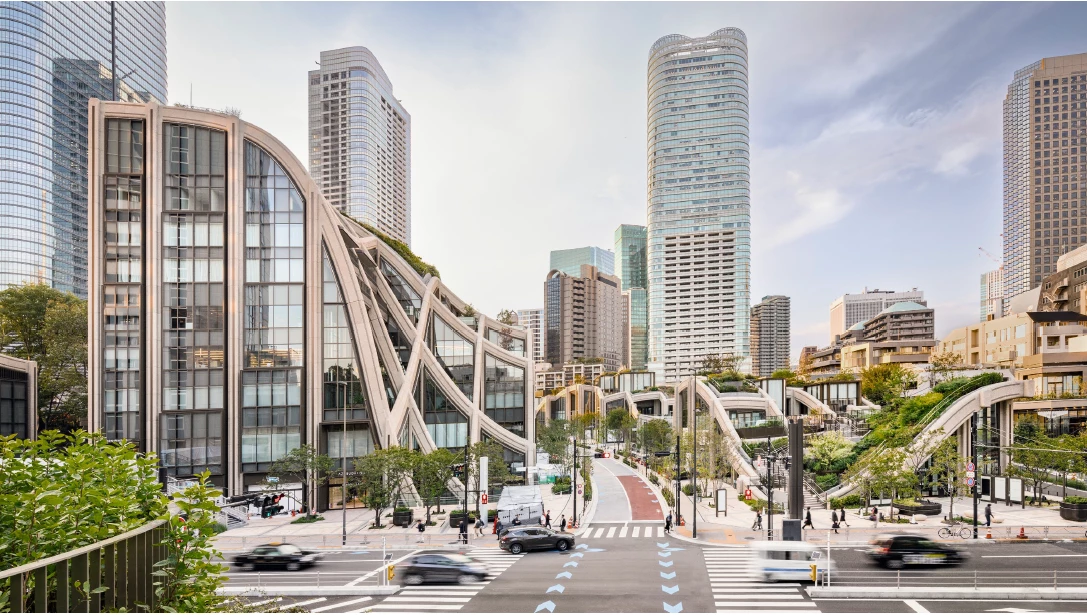
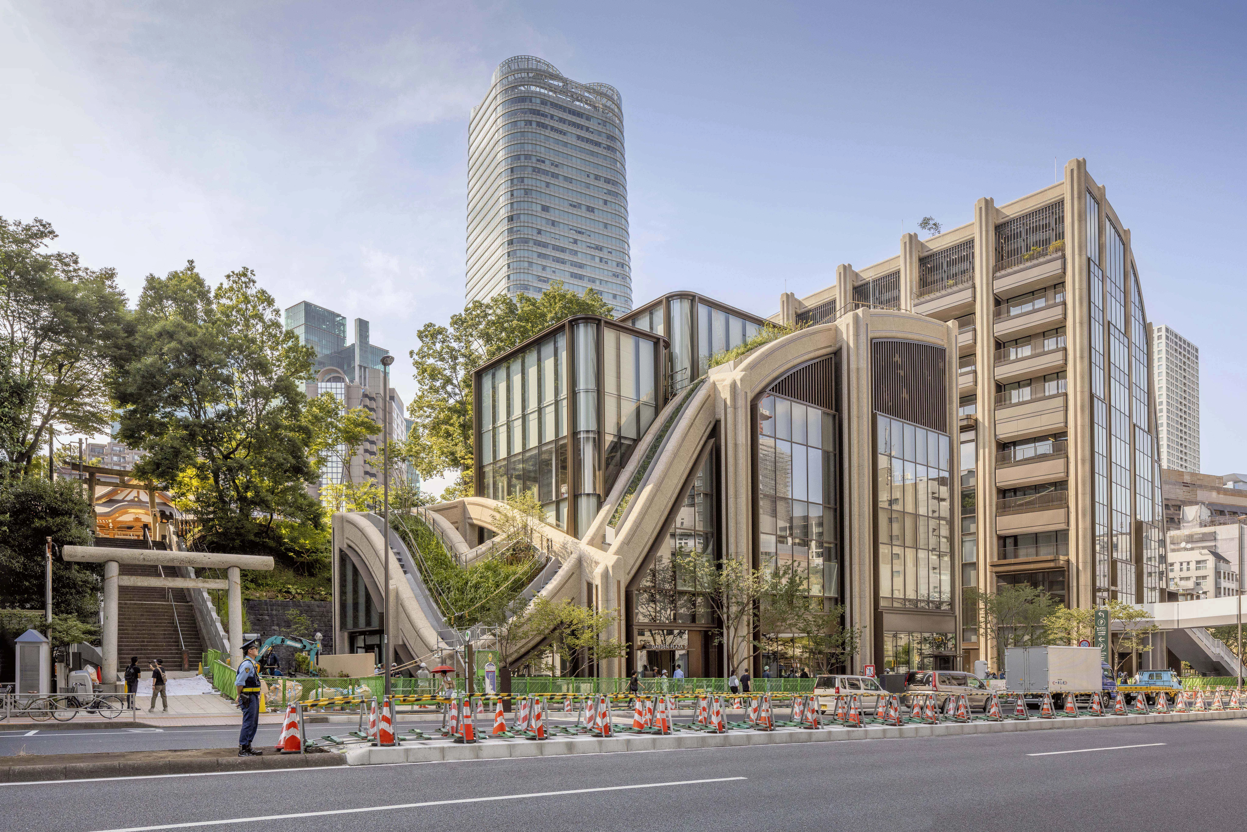
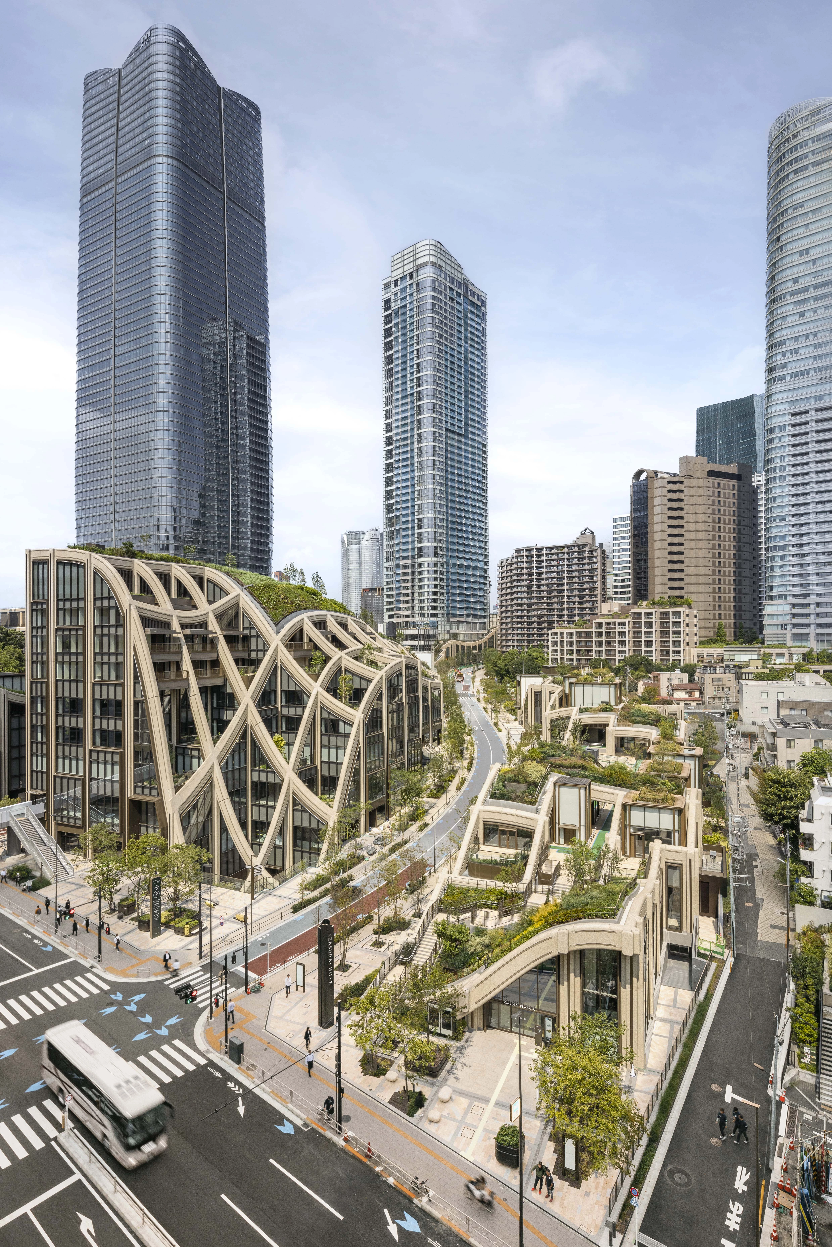
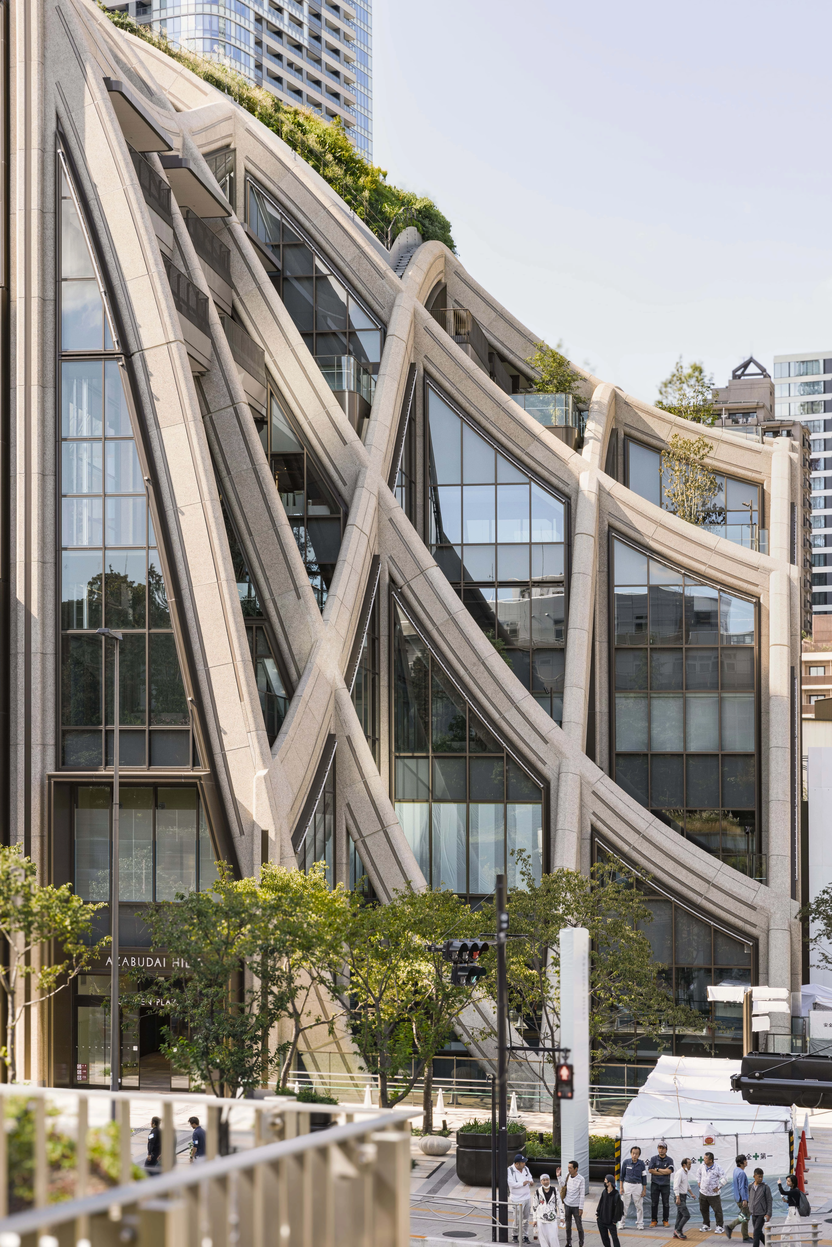
The design encourages purposeful connections between commuters, residents and the public, and the 8.1-hectare district is filled with trees, flowers and water features. Meandering routes and walkable rooftop slopes invite exploration and informal gatherings.
Thomas Heatherwick, Founder of Heatherwick Studio, said: “We were inspired to create a district that connects with people’s emotions in a differentway. By combining cultural and social facilities with an extraordinary three-dimensional, explorable, landscape, it’s been possible to offer visitors and the local community somewhere to connect with each other and enjoy open green public spaces. This is a joyful and unique public place for Tokyo, designed to be cherished for many years.”
該計畫旨於鼓勵建立周圍景觀、居民與公眾之間的聯繫,在8.1公頃的區域內充滿樹木、鮮花和水景。蜿蜒曲折的路線和可步行的屋頂斜坡邀請人們以不同角度對生活進行探索並製造更多彼此相聚的可能。
海澤維克工作室創辦人Thomas Heatherwick 表示:「我們的靈感來自於希望創造一個以不同方式與人們維持情感聯繫的區域。以三圍空間的景觀探索可能,結合文化設施與社會建築,為遊客和當地提供一個可相互交流和享受開放綠色空間的場所。對於東京來說,這是一個歡樂而獨特的公共場域,值得人們珍藏多年」。
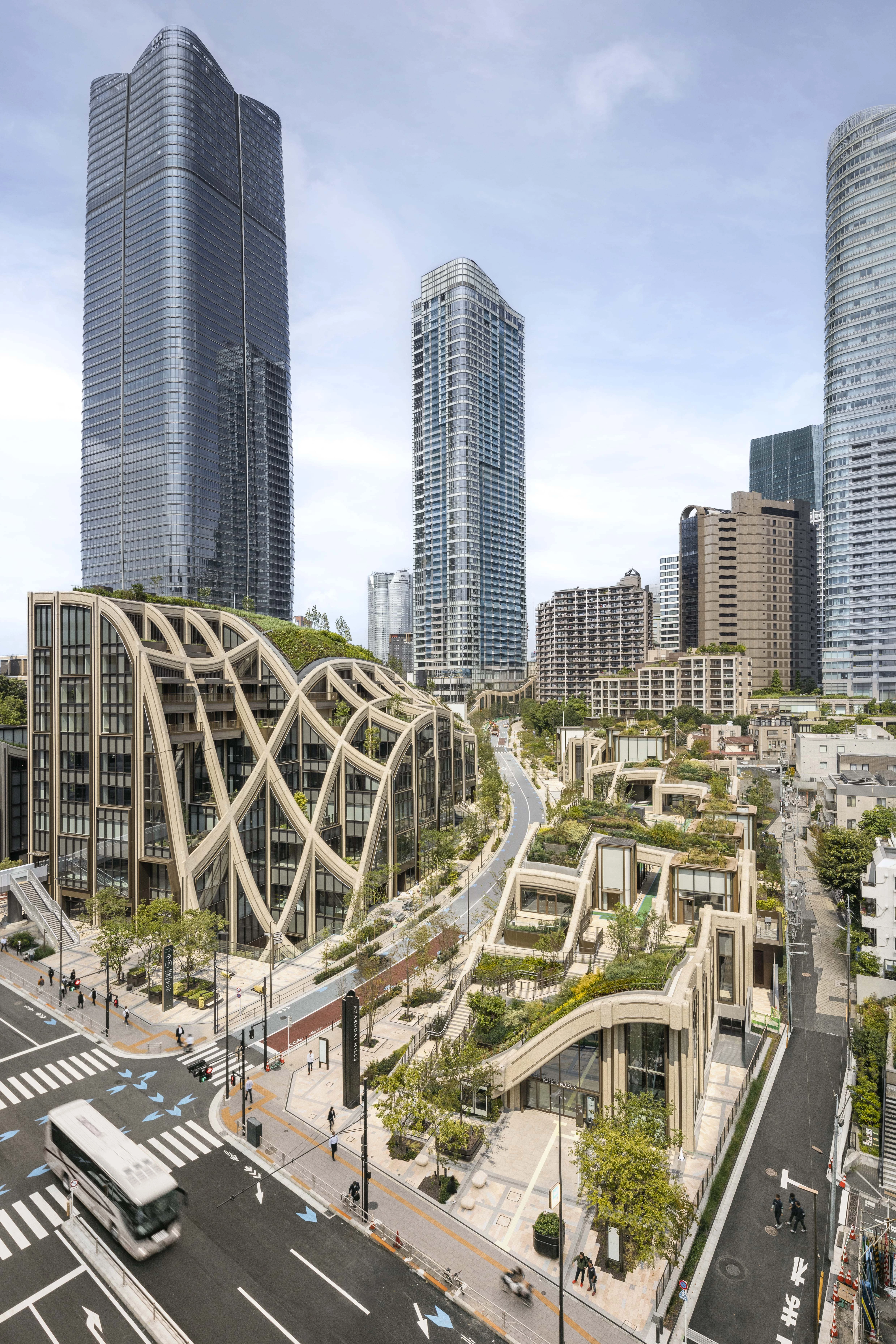
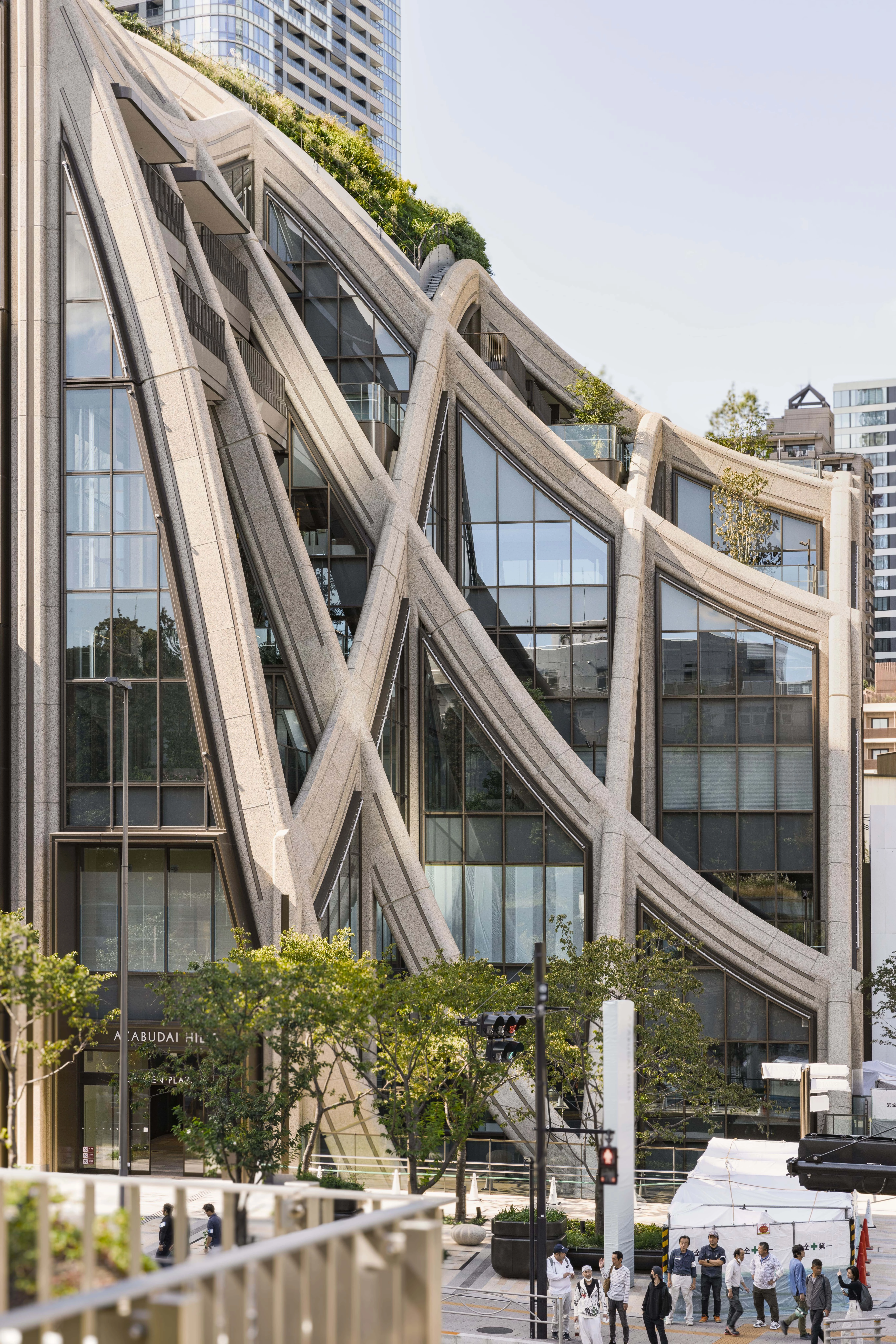
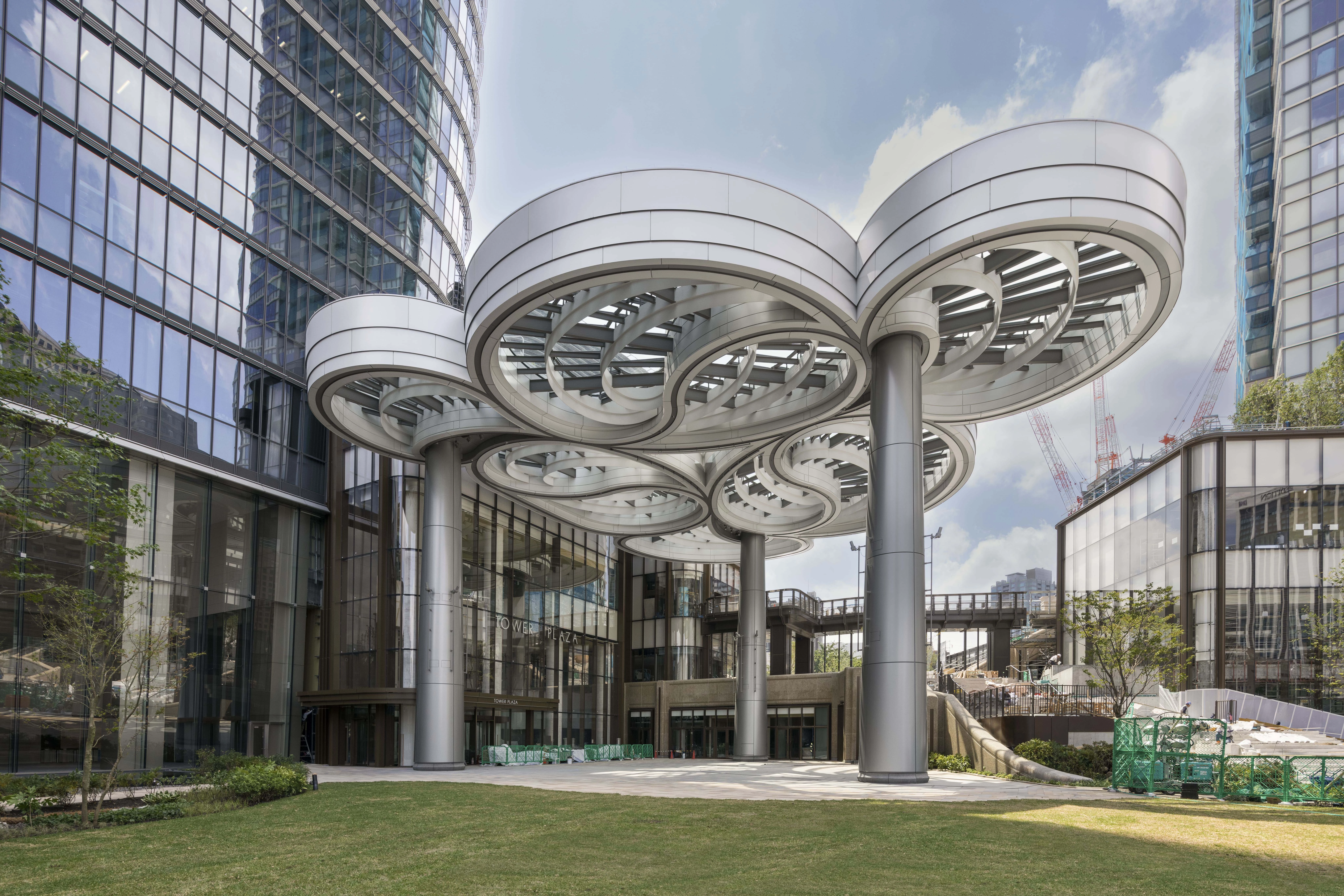
Tokyo is a juxtaposition of old and new architecture, with large and small buildings pressed up against each other. The design celebrates this rich mixture of layers and all the variety and intensity of the city. Residents and visitors can come together and be inspired by a new landscape that includes extensive public gardens, a central square and The Cloud event space. It is now one of Tokyo’s greenest urban areas and continues Mori Building Company’s commitment to creating garden cities where the landscape simultaneously supports nature and people.
東京是一個新舊建築並置的城市,大大小小的建築物相互擠壓。而本案便擷取這樣的城市特色,充分體現這種豐富的層次混合以及城市的多樣性和強度。新的景觀則包括公共花園、中央廣場和「雲」空間。至此,此案已成為東京最綠色的城市地區之一,森大廈公司也將繼續致力於打造花園城市,藉景觀為自然和人類提供支持。
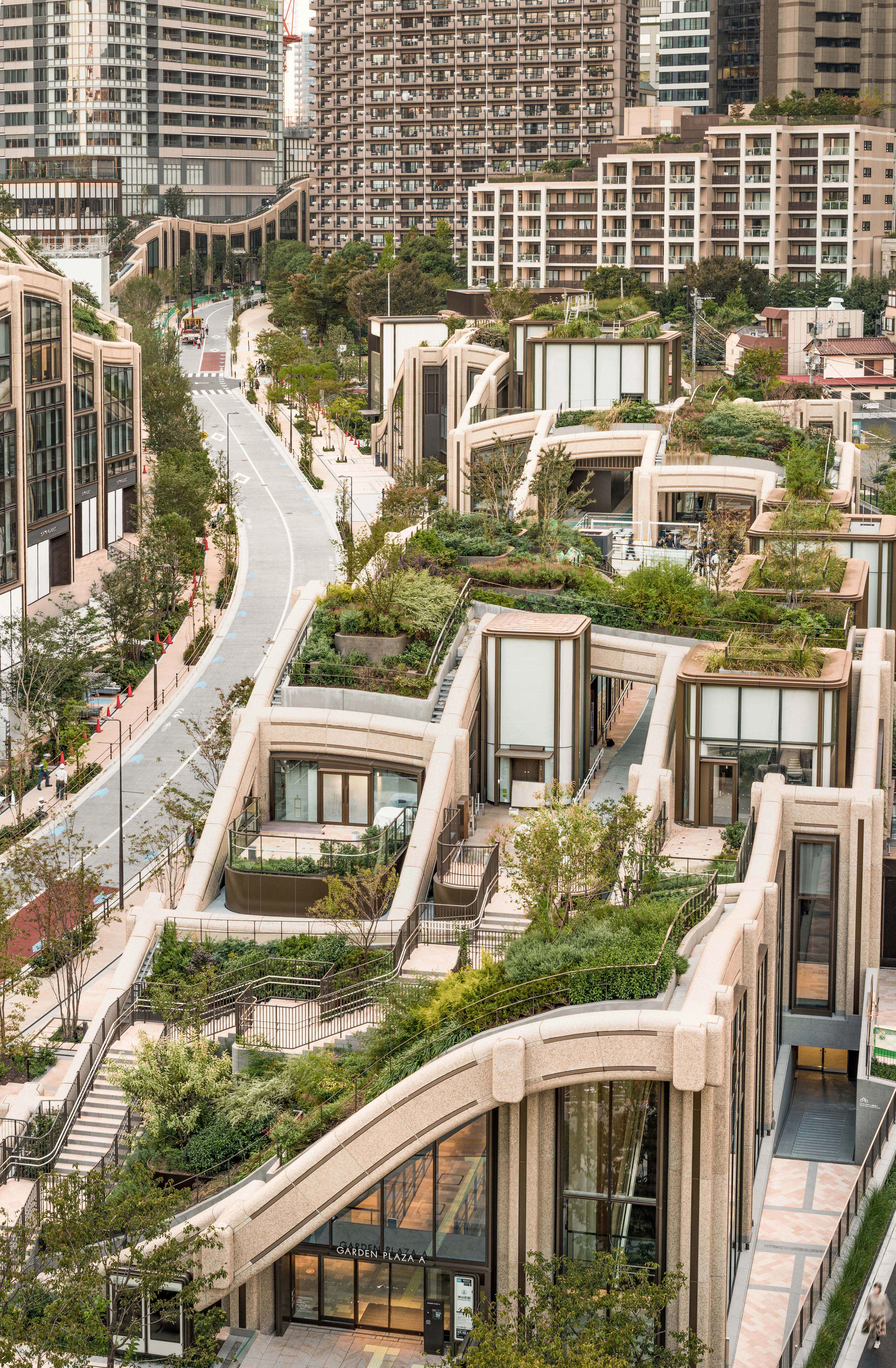
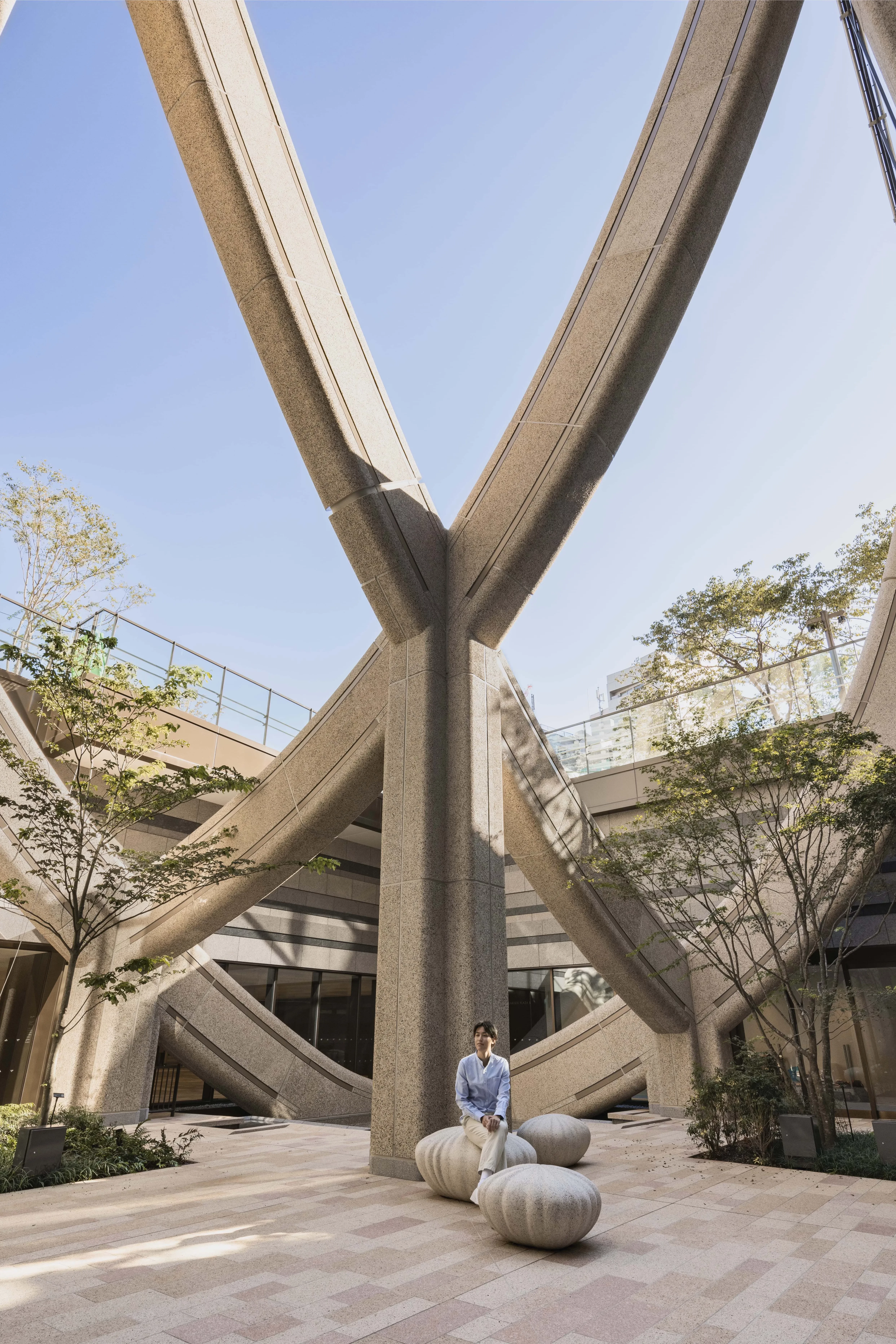
Throughout the thirty-year regeneration of this site, Mori Building Co. collaborated with over 300 residents and businesses to bring the district to life. Over 90% of the original tenants and businesses have now chosen to return to the new district. Azabudai Hills is also on track to become one of the world’s largest sites to receive the preliminary WELL certification, the highest-level LEED Neighbourhood Development certification for mixed use developments, and LEED’s BD+C (Building Design/Core and Shell Development) certification.
在此三十年重建過程中,Mori Building Co. 與 300 多家居民和企業合作,使該地區煥發活力與魅力。目前已超過 90% 的原有租戶和企業選擇返回新區。Azabudai Hills 麻布台之丘計畫也有望成為世界上獲得 WELL 初步認證、混合用途開發最高級別 LEED 社區開發認證以及 LEED BD+C(建築設計/核心和外殼開發)認證的最大場地之一。
As part of the development, Heatherwick Studio has designed its first school, The British School of Tokyo. At 15,000 sqm, this is the largest international school in the heart of the city. The design takes full advantage of the local climate with a seamless flow of outdoor learning and recreational spaces spread across eight levels, where students and teachers can enjoy working. Neil Hubbard, Partner and Group Leader at Heatherwick Studio said: “Over the last 10 years, we have tried to get under the skin of what makes something distinctively Tokyo, whilst at the same time adding something new that’s fresh and soft to its modern built environment. We wanted to create vistas full of variety and intrigue and spaces to explore. It’s a confluence of different families of design all brought together in one place. I can’t wait to watch people explore it.”
作為開發案的一部分,海澤維克工作室亦設計了第一所學校——東京英國學校。這是市中心內最大的國際學校,佔地 15,000 平方米。其設計考慮當地的氣候,將戶外學習和休閒空間分佈於八個樓層當中,使學生和教師可以享受學習與工作的樂趣。 海澤維克工作室合夥人兼團隊負責人尼爾.哈伯德(Neil Hubbard)表示:「在過去 10 年裡,我們一直試圖深入了解東京的獨特之處,同時為其現代建築與新環境添加一些新鮮而柔和的新元素,這個計畫是不同設計家族與語彙的融合與聚集,希望能夠為人們創造具多樣性及吸引力的可探索空間。」
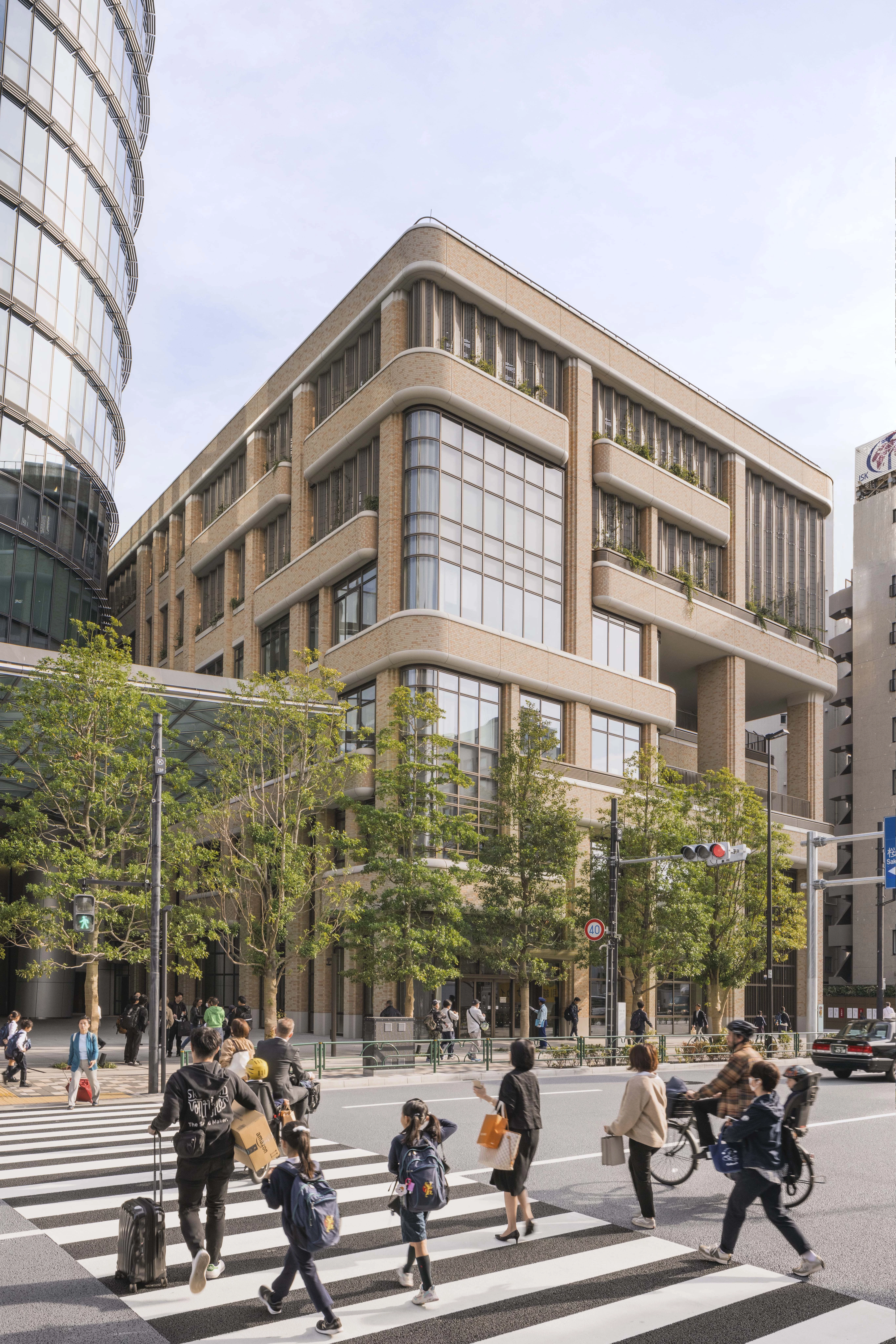
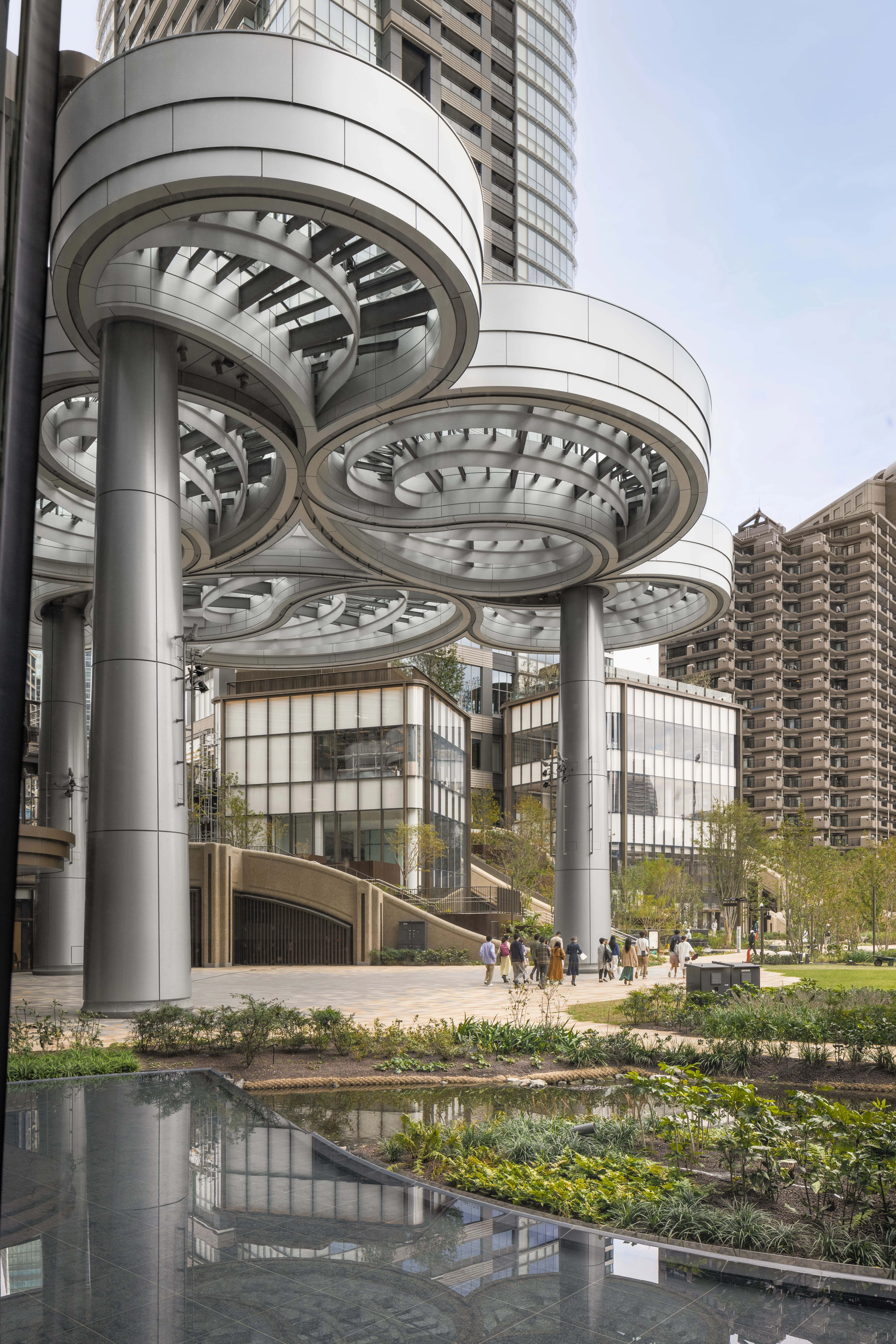
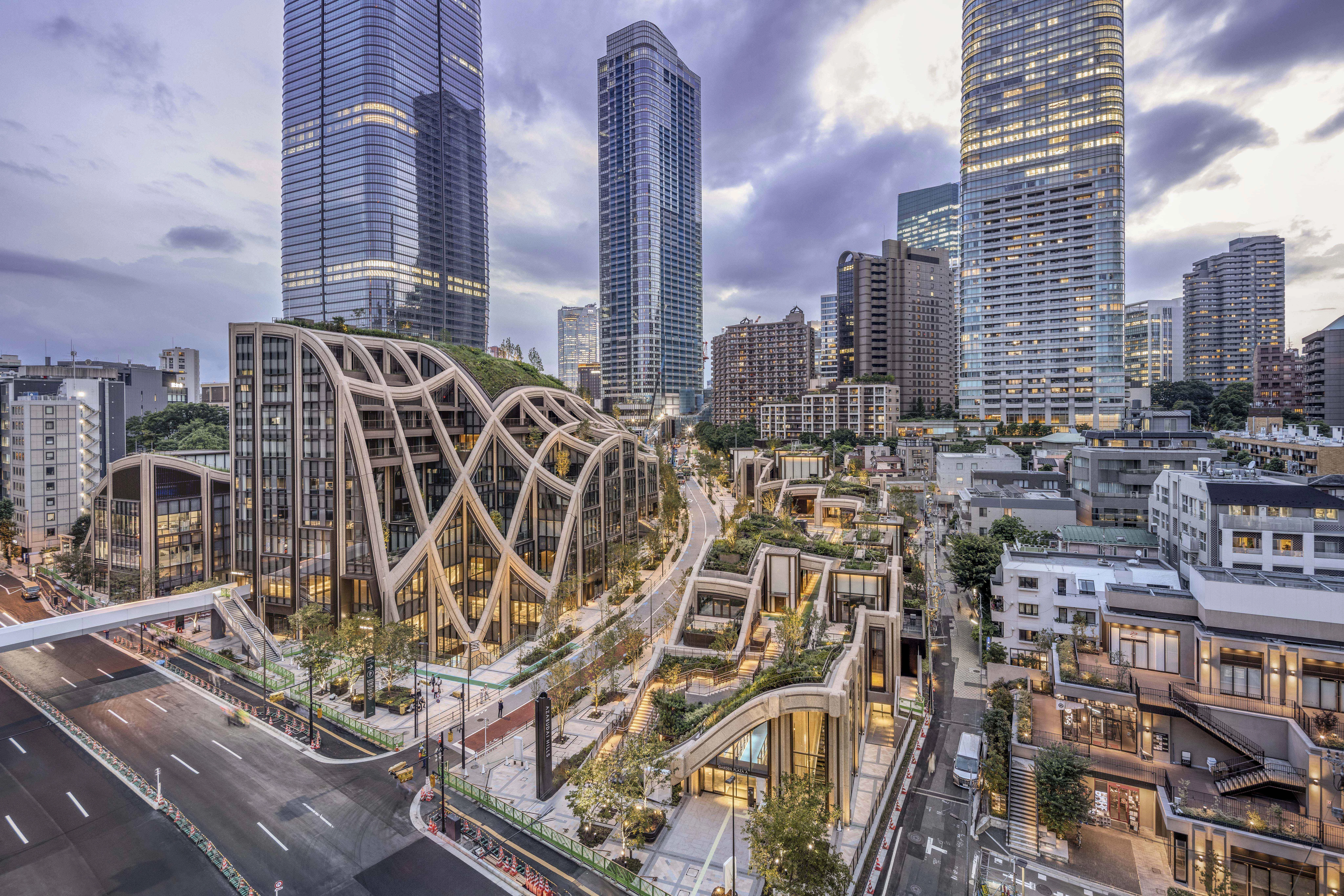
主要建築師:托馬斯.赫斯維克
施工單位:大林製作所(Plot C).清水製作所(Plots A and B2).三井住友建設(Plot B1)
空間性質:社區住宅
建築面積:81000平方公尺
基地面積:平方公尺
座落位置:日本東京
影像:拉奎尔.迪尼兹 增永賢二
文字:Heatherwick Studio
整理:王韻如
Principal Architects:Thomas Heatherwick
Contractor:Obayashi Corporation (Plot C), Shimizu Corporation (Plots A and B2), Sumitomo Mitsui Construction (Plot B1)
Character of Space:Community
Building Area:81000㎡
Location:Tokyo, Japan
Photos:Raquel Diniz, Kenji Masunaga
Text:Heatherwick Studio
Collector:Ana Wang

