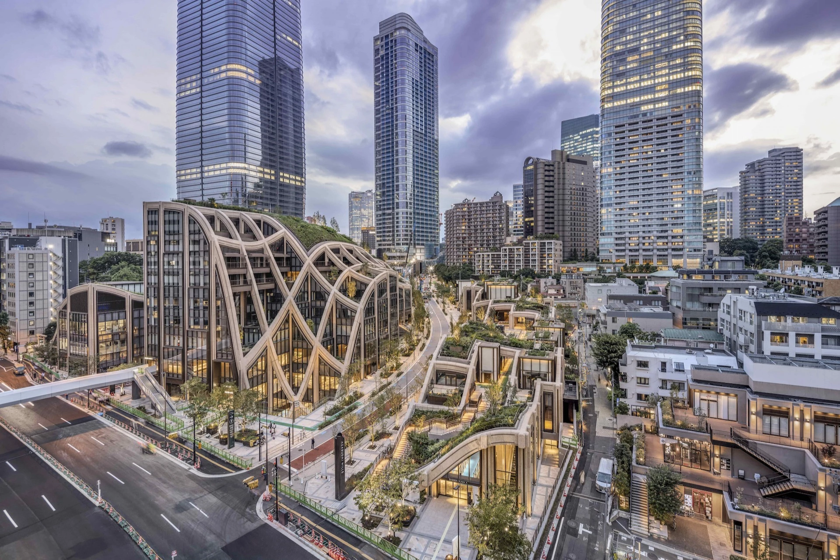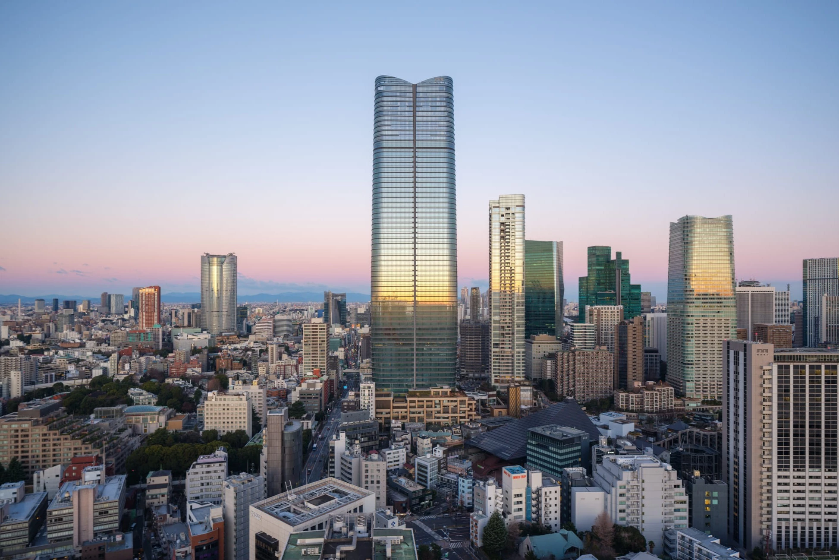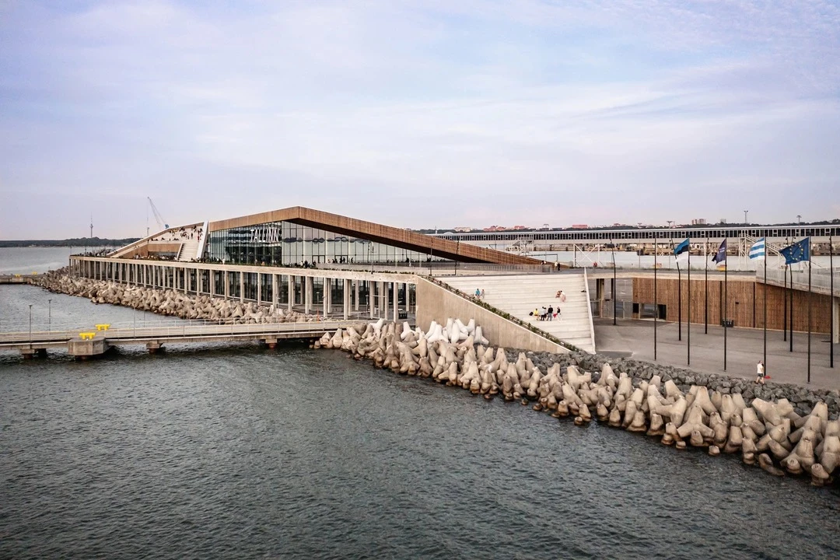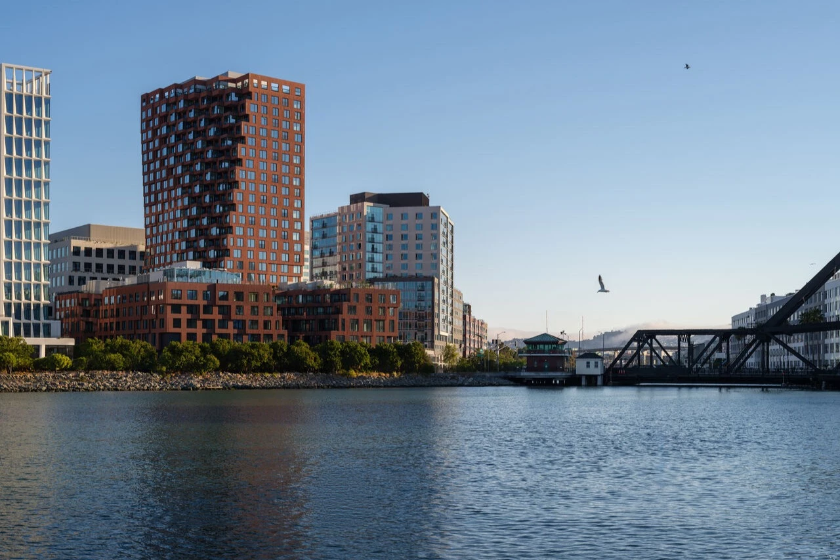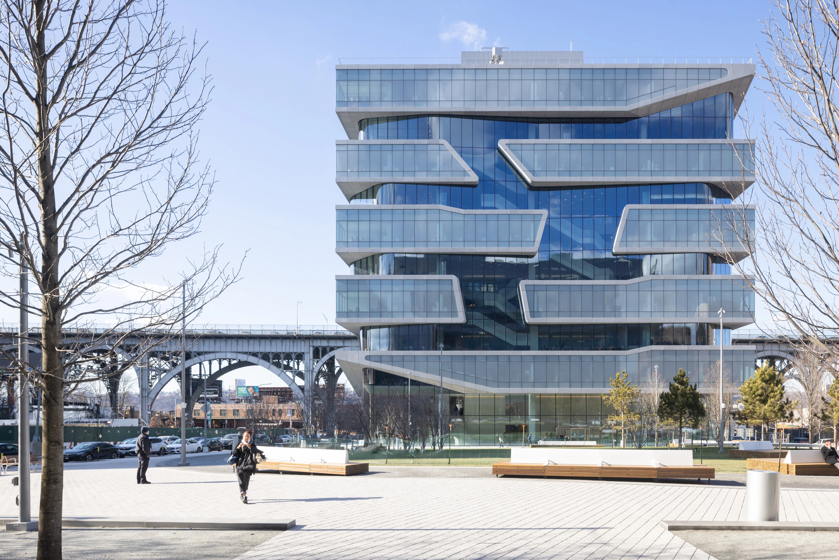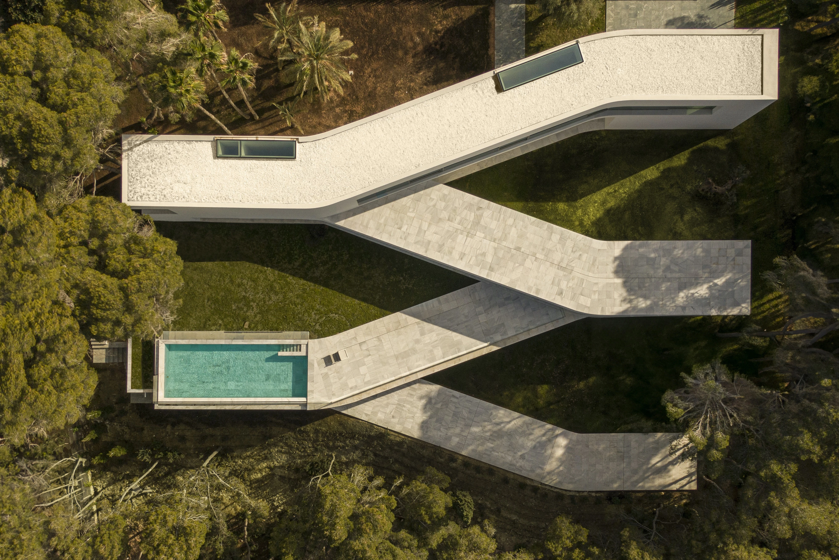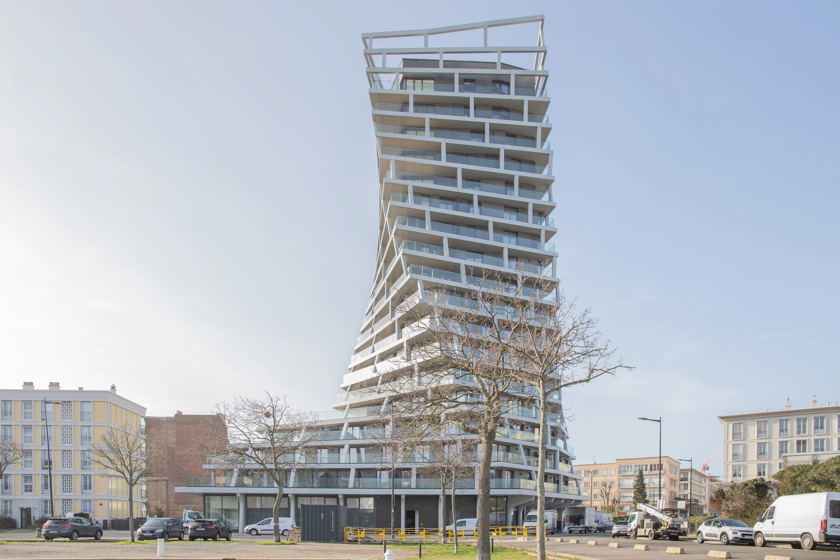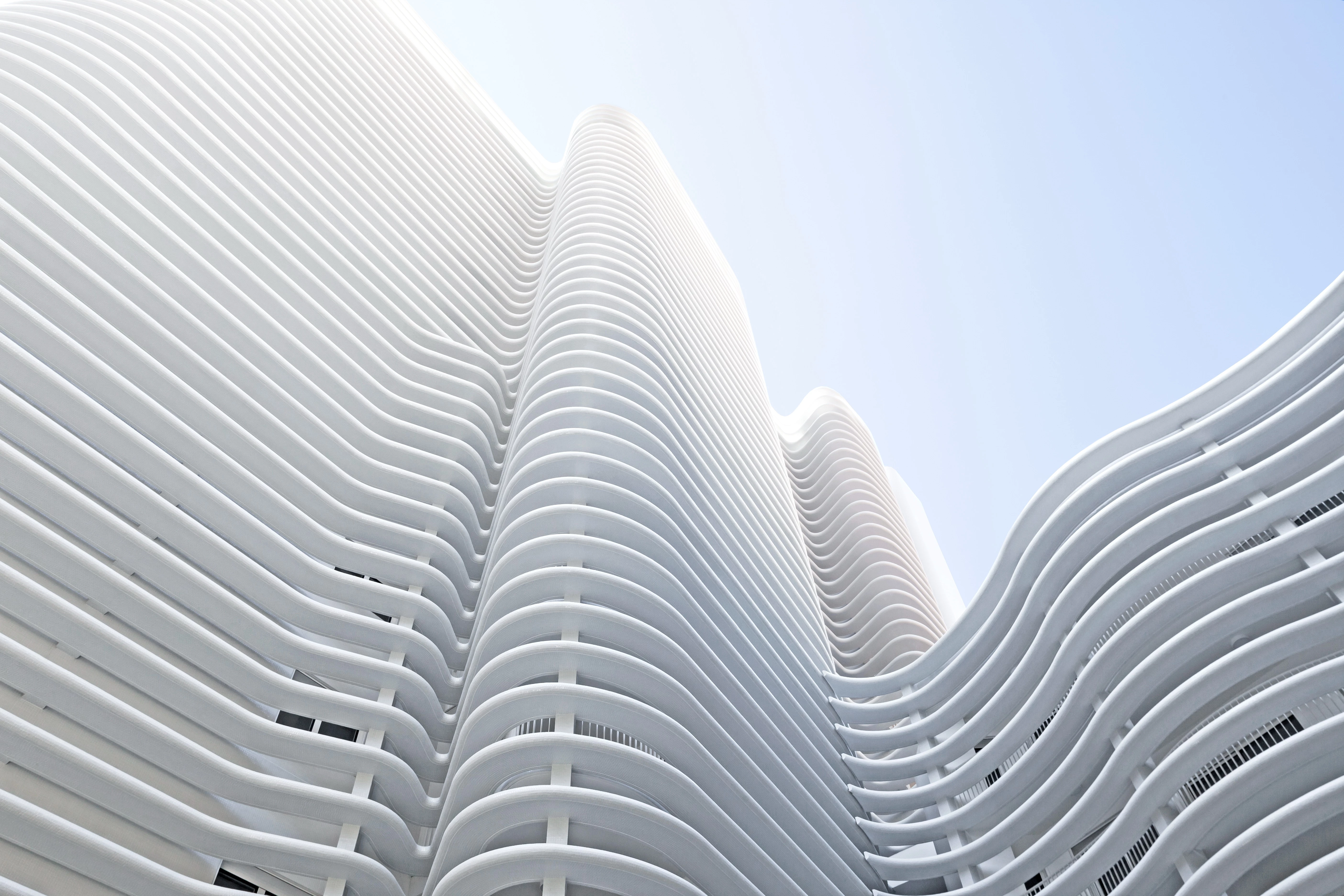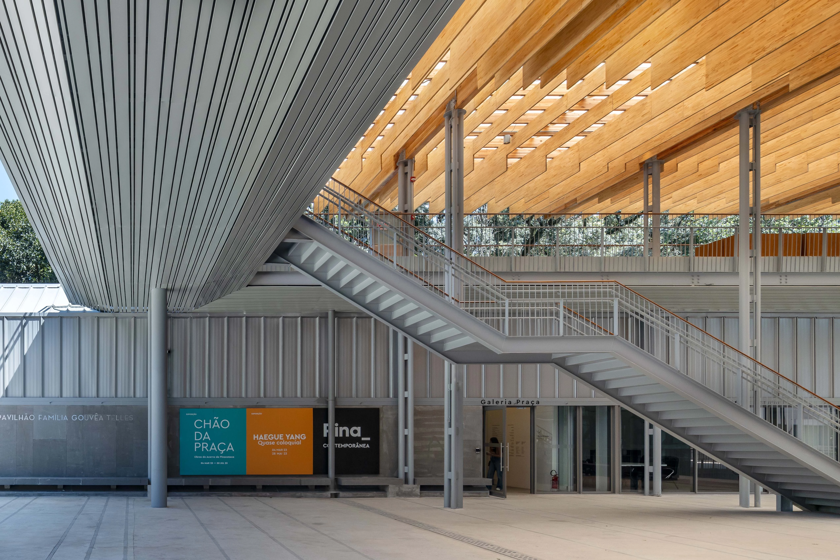西班牙 馬德里地鐵綜合交通中心
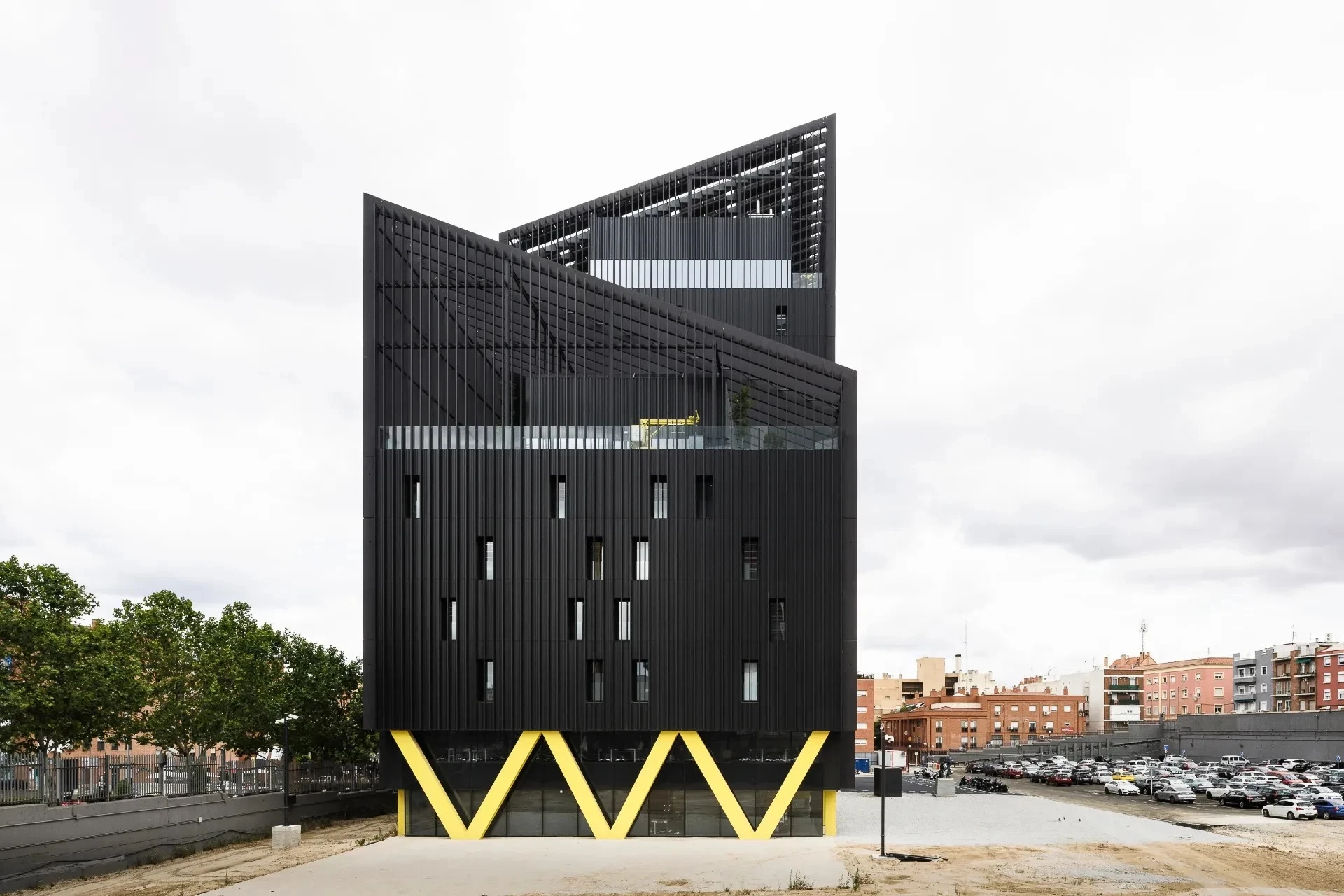
The CIT is an initiative by Metro de Madrid to build a Transport Campus on the site of Plaza Castilla (Avenida de Asturias) where the former depots of Line 1 were located. The project has a double objective, on one side the urban regeneration through an existing plot, containing an obsolete Metro facility, and on the other hand the centralization of office spaces and services related to the transport in the Community of Madrid and to the already centennial Metro de Madrid.
One of the urban projects key, belonging to this institutional acropolis, is the visual and physical permeability which allows the visitor to articulate the relationship between the built, the central garden and the urban context. A new urban structure clarifies the space of the street and the interior Garden. A new habitat for the workers, the neighbours, the visitors but also for the local fauna and flora. The CIT creates a space which Madrileños would remember, a space they would want to come and feel like citizens.
The central Garden, Jardín 1 Metro (in regard to the old depots of the Metro Line 1) is a new Metro park which maintains the legacy of the old depots space. A new space which talks about the infrastructures that made Madrid a great city, and which reflect a contemporary attitude to restore, to update and to reuse. A contemporary urban archaeology practice based on a circular strategy. The past of this place will be present in numerous aspects, but it gets its particular importance in the central Garden, built from the depots existing structure and the "furniture" elements such as the escalators, the mechanical doors, the masts, the railways and many others, keeping their yellow colour of maximum visibility, considered very iconic in the industrial Metro culture.
該項目 (CIT) 是馬德里地鐵的一項倡議,旨在於當地卡斯蒂利亞廣場的舊址上重建交通園區,而該處也是一號線的前車站所在之處。該項目有兩個目標,一來是實現城市復興,包含廢棄的地鐵設施,再者便是集中辦公空間和與馬德里社區交通相關的服務,並延續馬德里地鐵的百年歷史。
視覺與物理滲透性是建構這座城市項目的關鍵元素,它得允許遊客闡明建築、中央花園和城市環境之間的關係,同時明確定義街道和室內花園的空間,為工作者、街坊鄰居、遊客以及當地動植物提供一處新棲息地。CIT 創造了一個馬德里人會記住的空間,一個他們想要前往,並感覺真正像公民的空間。
中央花園是一個新的地鐵公園,當中保留舊車站的遺產。作為一個新空間,它講述了馬德里之所以成為偉大城市的基礎設施原因,並反映了當代對恢復、更新和再利用的態度,是一項基於永續循環策略的當代城市考古學實踐。此外,縱然當地歷史文化與遺跡將呈現在許多面向,但它在中央花園中尤其重要,因為他包含了基地現有結構和物件元素(如自動扶梯、機械門、桅杆、鐵路),甚至是在工業地鐵文化中被認為具代表性的亮黃色。
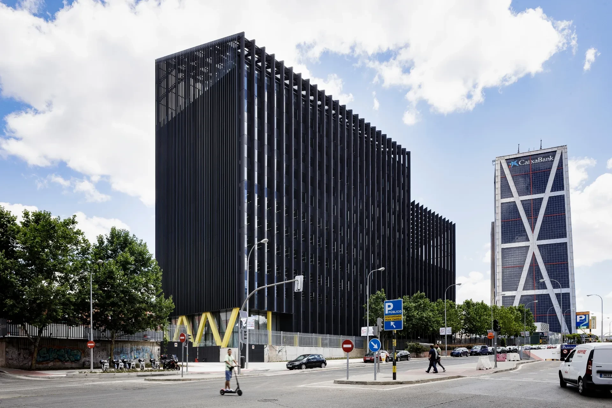
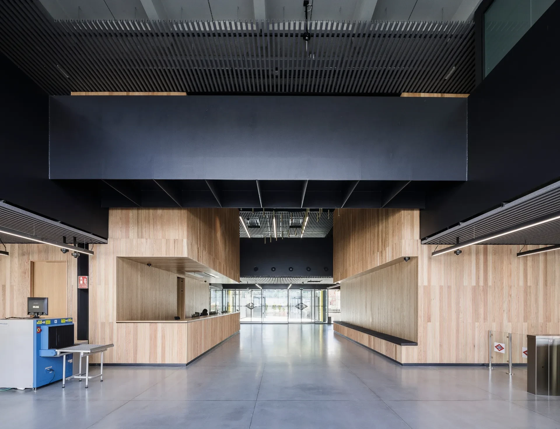
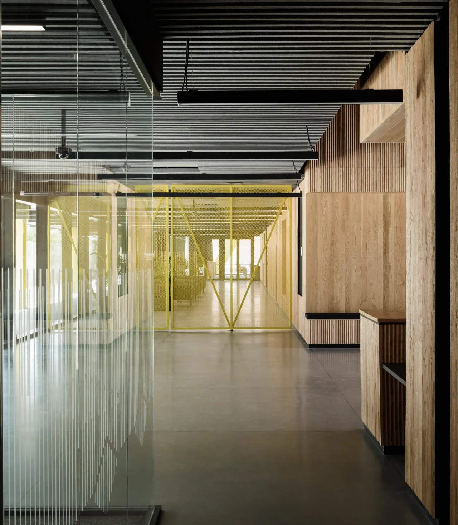
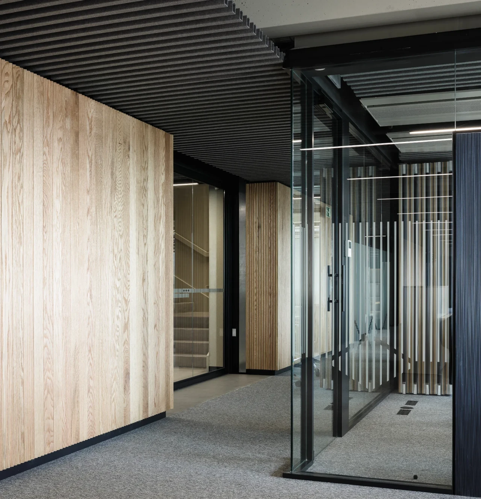
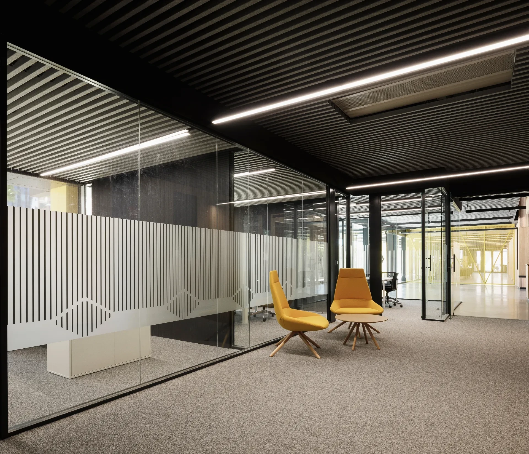
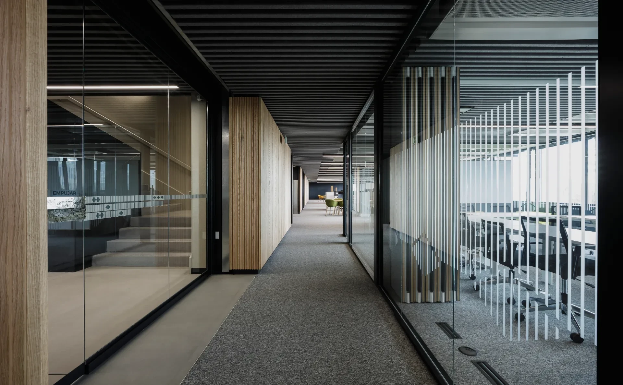
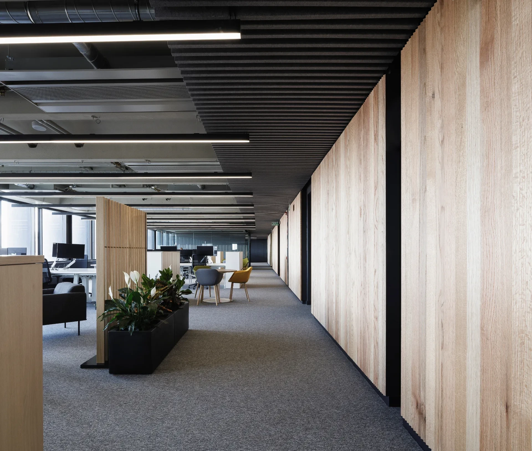
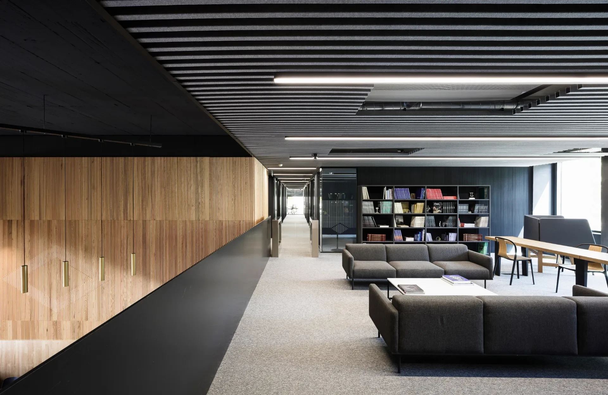
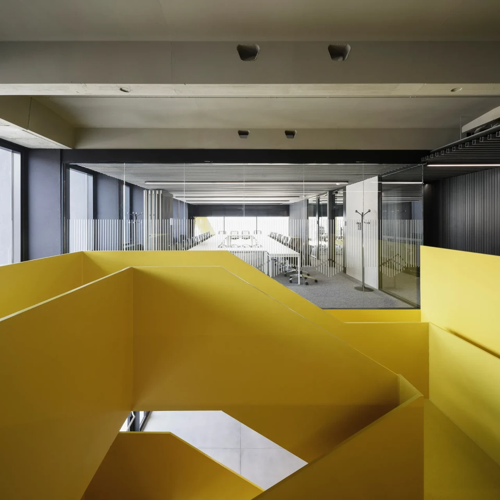
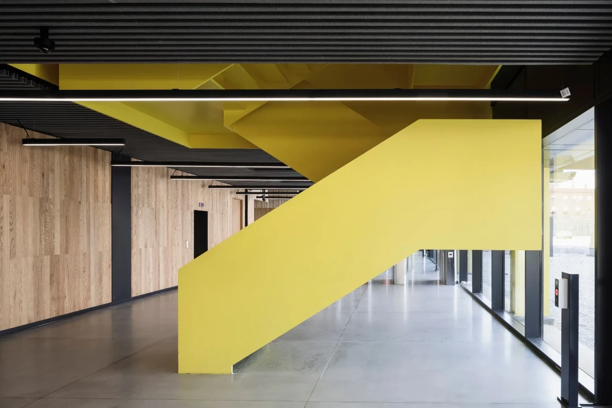
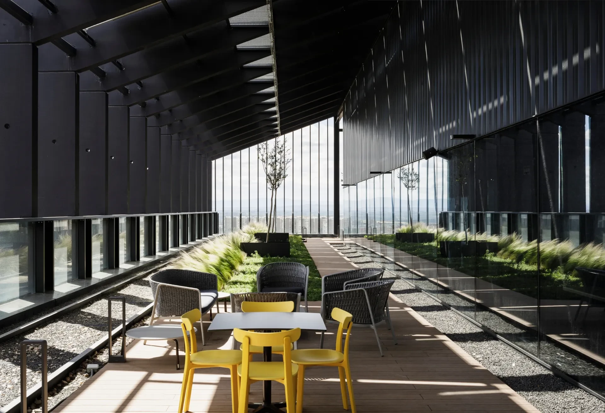
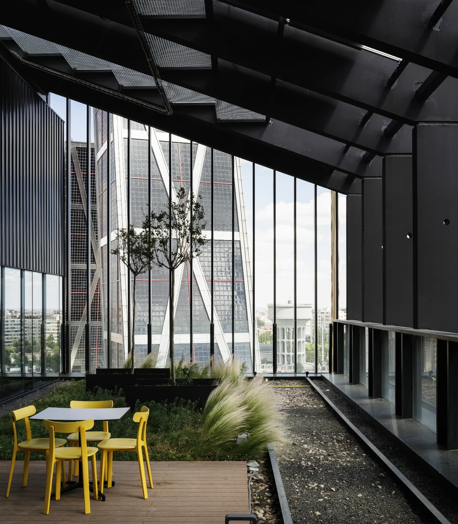
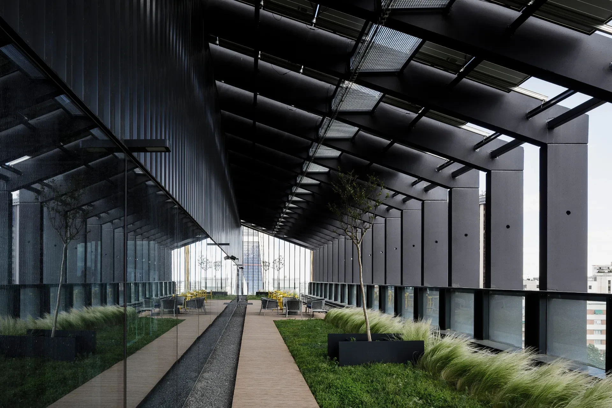
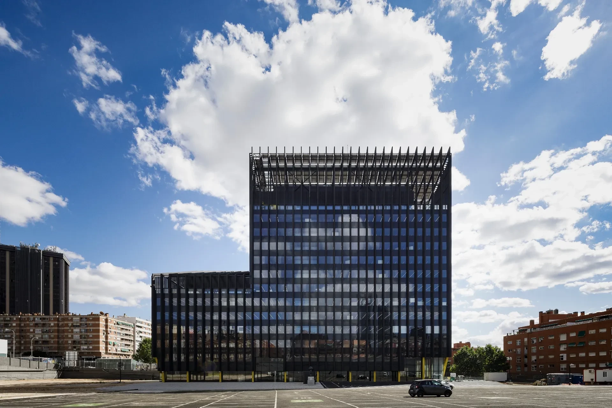
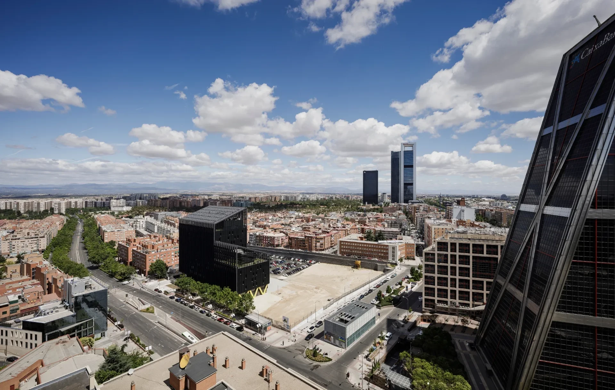
Principal Architects:Manuel Leira.Julio de la Fuente.Andrés Perea
Structural Engineering:Valladares Ingeniería.BAC Ingeniería
Contractor:Ferrovial Agromán.COMSA.ECISA-MURIAS
Each Floor Area:2,000 ㎡
Site Area:17,660 ㎡
Principal Materials:Concrete.Glass.Aluminium.Wood
Principal Structure:Concrete
Location:Madrid, Spain
Photos:Fernando Alda
Text:Nexo Arquitectura + Gutiérrez-delaFuente Arquitectos + Andrés Perea Arquitecto
Interview:Grace Hung
主要建築師:曼努.萊拉 茱莉歐.豐特 安德烈斯.佩雷亞
結構工程:巴利亞達雷斯工程 BAC 工程
施工單位:Ferrovial Agromán.COMSA.ECISA-MURIAS
各階面積:2,000 平方公尺
基地面積:17,660 平方公尺
主要材料:混凝土.玻璃.鋁材.木材
主要結構:混凝土
座落位置:西班牙馬德里
影像:費爾南多.阿爾達
文字:Nexo建築師事務所 +Gutiérrez-delaFuente 建築師事務所 +Andrés Perea 建築師事務所
採訪:洪雅琪
The international ideas competition, indeed, has been the vehicle to test their architecture in all kinds of scenarios and scales, developing their personal research and architectural language with freedom.
The common denominator of Nexo's projects is to re-think the project´s strategy approaching the programs proposed and the Site concerns, From the first prize to build 1,300 social housing for the IVIMA in Los Berrocales, Madrid, to a one million inhabitants Sustainable City in China with Eduardo Leira, Nexo has been focus on challenging and questioning programs, environmental aspects and formal research, having always the target to get a unique/unexpected human experience in all projects proposed.

