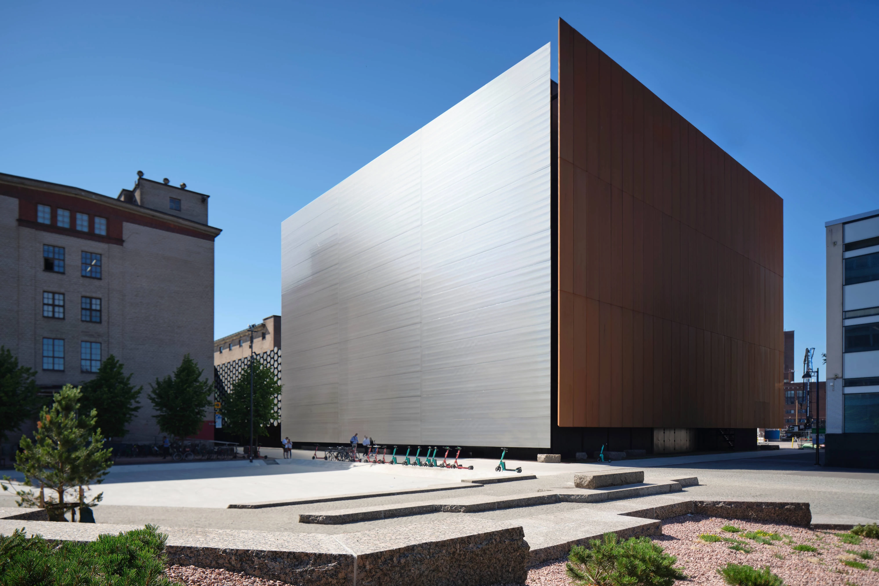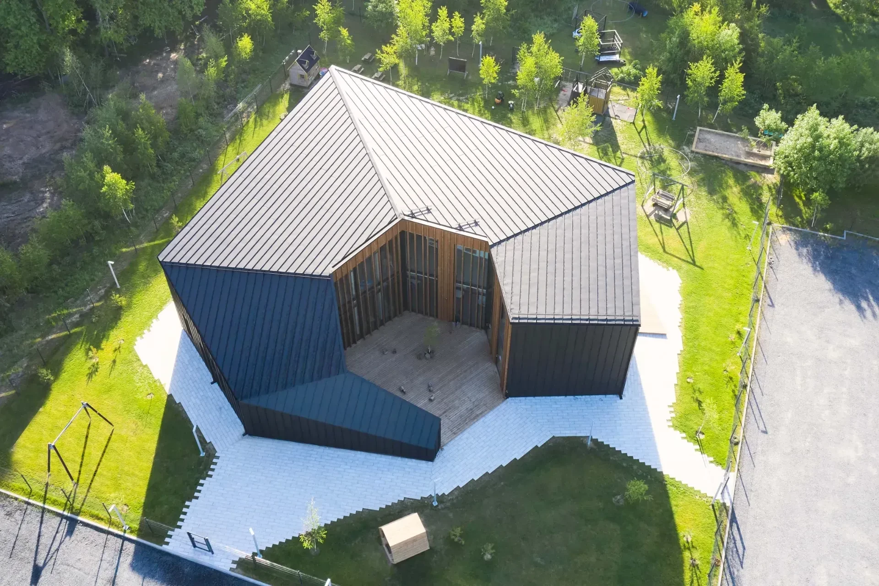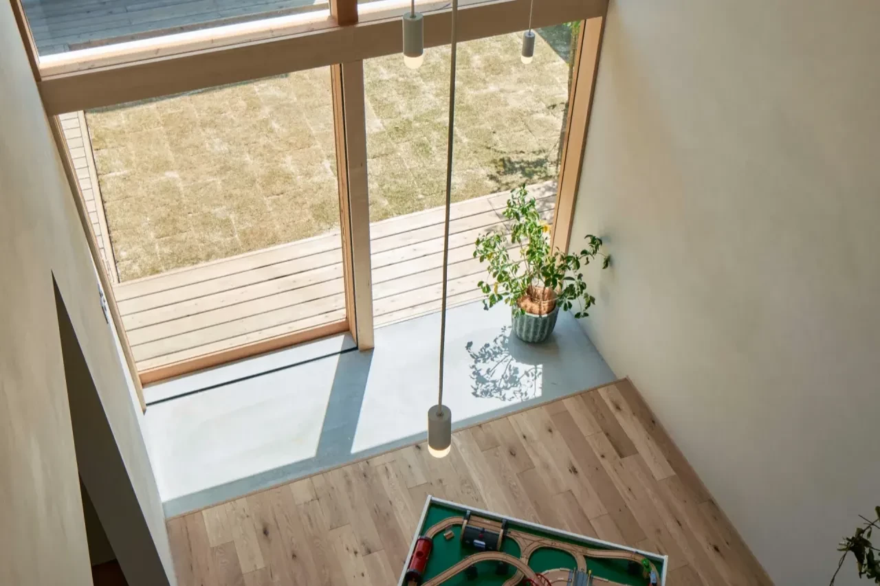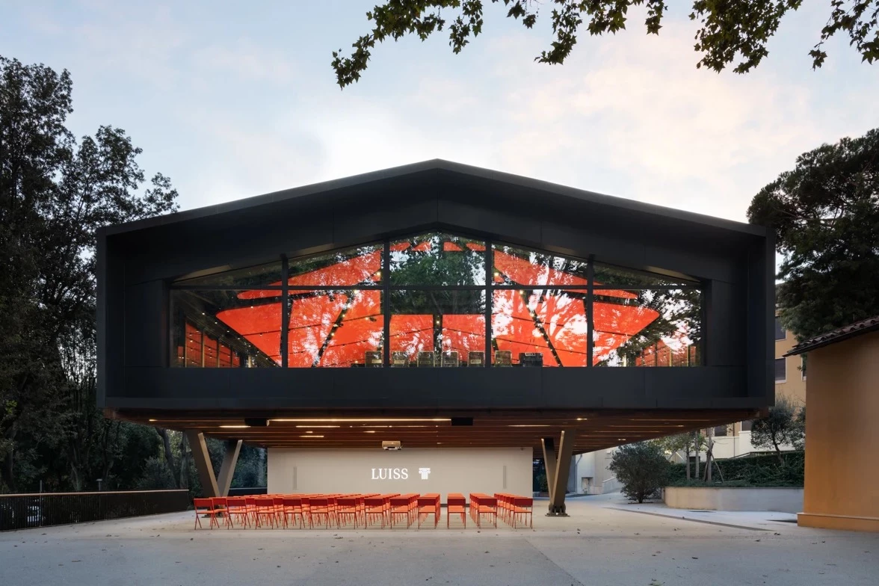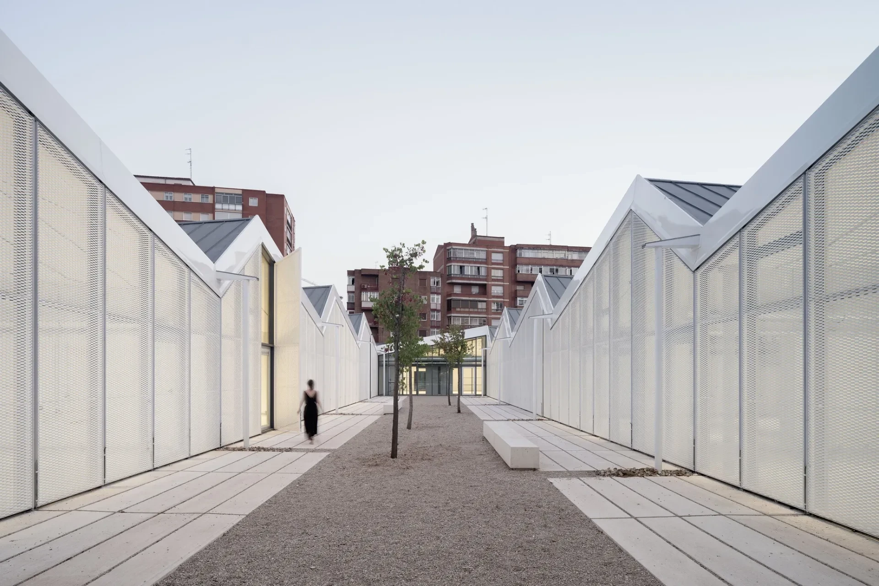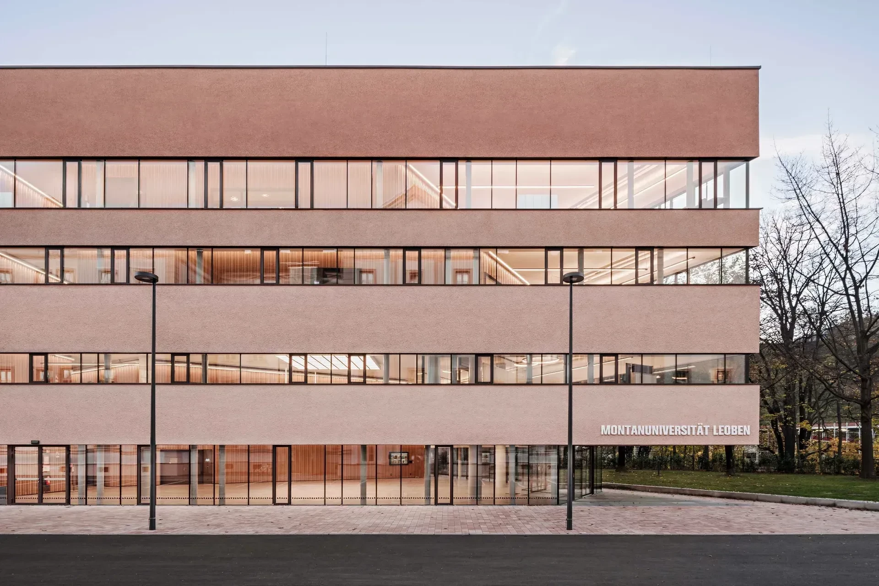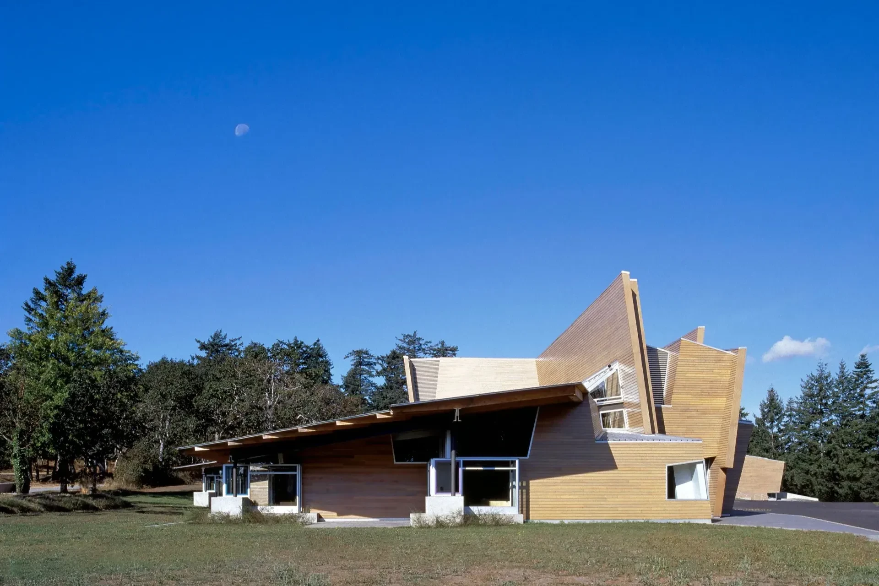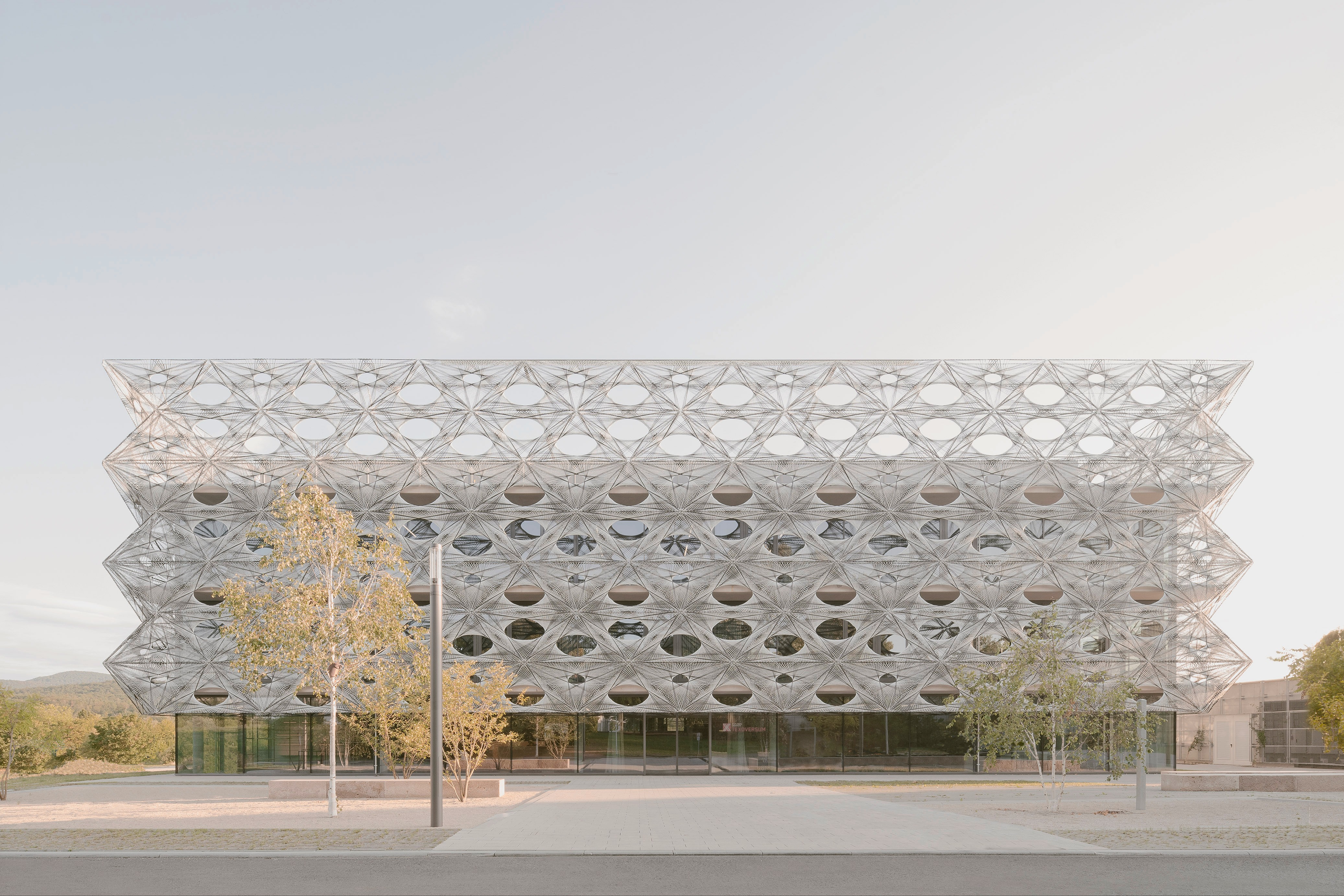美國紐約 哥倫比亞商學院
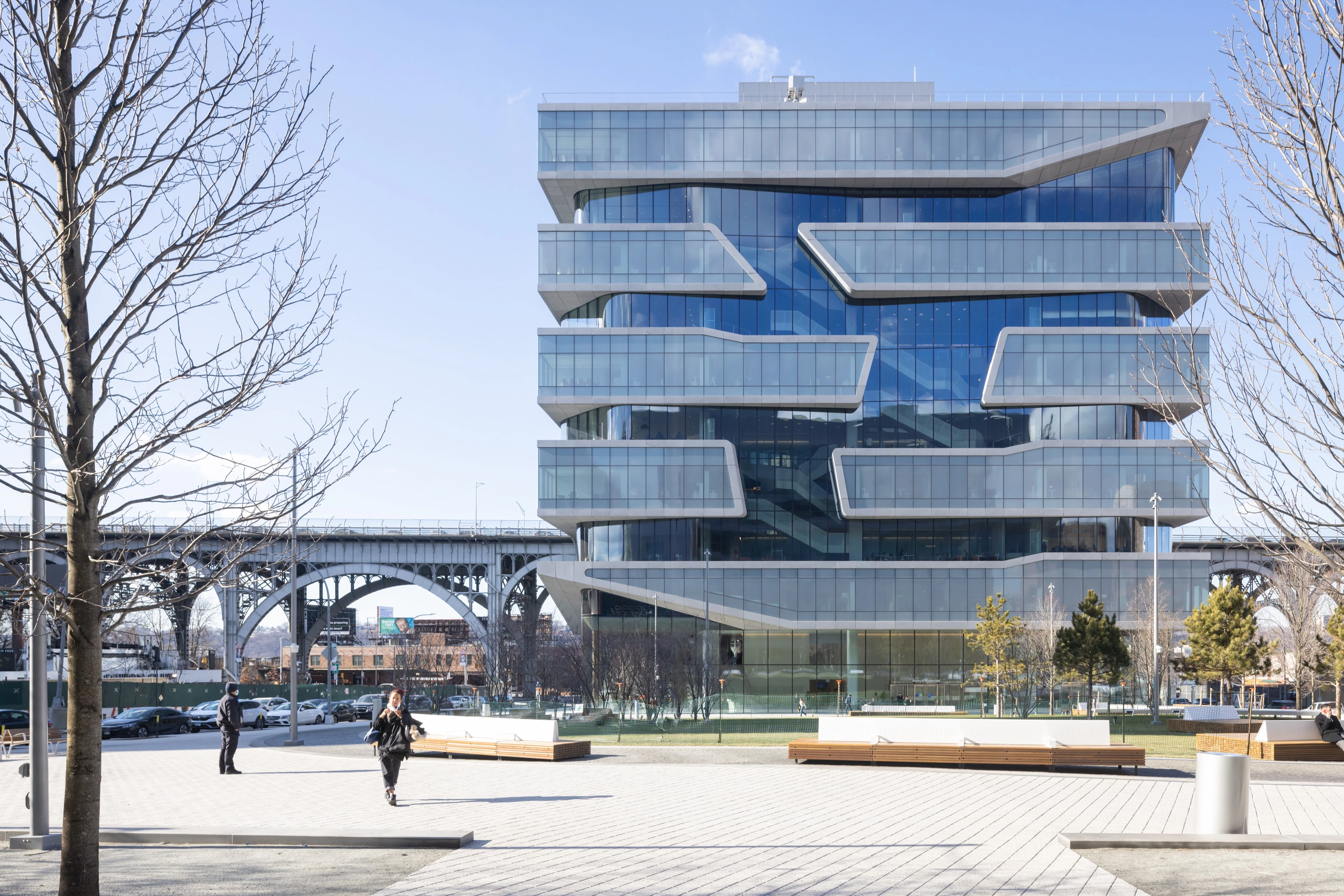
Columbia Business School's new home spans approximately 492,000 square feet across two buildings that reflect the fast-paced, high-tech, and highly social character of business in the 21st century. The two new facilities, Henry R. Kravis Hall and David Geffen Hall, double the School's current square footage, creating multifunctional spaces that foster a sense of community—spaces where students, faculty, alumni, and practitioners can gather to exchange ideas. The design of both buildings recognizes that creativity, innovation, and communication—skills often nurtured in informal environments—are as crucial to business school pedagogy as the traditional, quantitative skills taught in a classroom. The building organization shuffles alternating floors of faculty offices with student learning spaces in the eleven-story Kravis Hall and floors for administrative offices and learning spaces in the eight-story Geffen Hall. The shuffled program is expressed in each building’s façade with systems tailored to the populations and uses. The school's internal spaces are organized around intersecting networks of circulation and collaborative learning environments that extend up vertically through each building, linking spaces of teaching, socializing, and studying, to create a continuous space of learning and interaction that remains vibrant 24 hours a day. Engagement with the city and surrounding West Harlem community is a fundamental aspect of the new Columbia Business School's design. Kravis Hall offers 360 degrees of exposure and proximity to the Hudson River. At the same time, Geffen Hall establishes a strong connection to the urban fabric of the neighborhood and the mid-block pedestrian axis of the Manhattanville master plan. Every classroom provides a view of the city and landscape. A 40,000-square-foot public park and new retail spaces—including a café featuring local products—also connect Columbia Business School more closely with the surrounding neighborhood.
哥倫比亞商業學院新校區共由兩座建築所組成,分別為亨利.克拉維斯樓和大衛.格芬樓,這兩項新設施不僅使學校現有面積擴增一倍,更創造凝聚社區意識的多功能空間,使師生、校友和相關人員均能在此進行思想交流。從外觀來看,該兩座量體設計皆反映商業在21世紀呈現快節奏、高科技和社會化等特徵,並體認到對於商學院而言,僅在課堂上學習傳統技能並不夠,課堂外的創造力、創新思想和溝通技巧的培養也同等重要。為此,建築立面均經過悉心構思,並搭配符合全體師生使用的功能系統。兩座大樓尺度不等,首先,高11層樓的克拉維斯樓包括教職員辦公室和學習空間,而高8層樓的格芬樓則包含行政辦公室及學習場域,兩者呈交替排列,形成相互交織的進修環境,構築一處無時無刻都能保持活力的學習場域。綜觀整體計畫,在於透過建築與城市和周圍的西哈林建區進行對話,克拉維斯樓靠近哈德遜河,且享有全景的寬廣視野;格芬樓則與附近城市和曼哈頓維爾規劃的交叉行人路口建立緊密連結,藉此,每間教室皆可欣賞整座城市風景,加上占地逾三千多平方公尺的公園及規劃新零售空間,同樣促使哥倫比亞商業學院與周遭社區之間產生緊密聯繫。









Architect:Diller Scofidio + Renfro
Structural Engineering:Arup
Character of Space:Education
Building Area:45,708 ㎡
Principal Materials:Glass Fiber Reinforced Concrete
Location:New York, United States
Photos:Iwan Baan
Text:Diller Scofidio + Renfro
Interview:Angel Chi
建築公司:迪勒.史柯菲迪歐+倫佛
結構工程:奧雅納
空間性質:教學
建築面積:45,708平方公尺
主要結構:玻璃纖維增強混凝土
座落位置:美國紐約
影像:伊旺.班
文字:迪勒.史柯菲迪歐+倫佛
採訪:紀奕安


