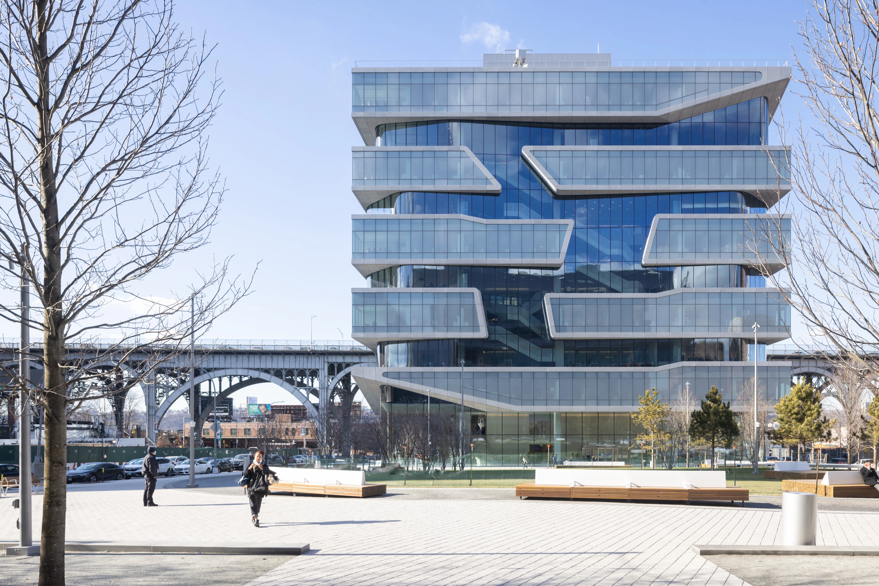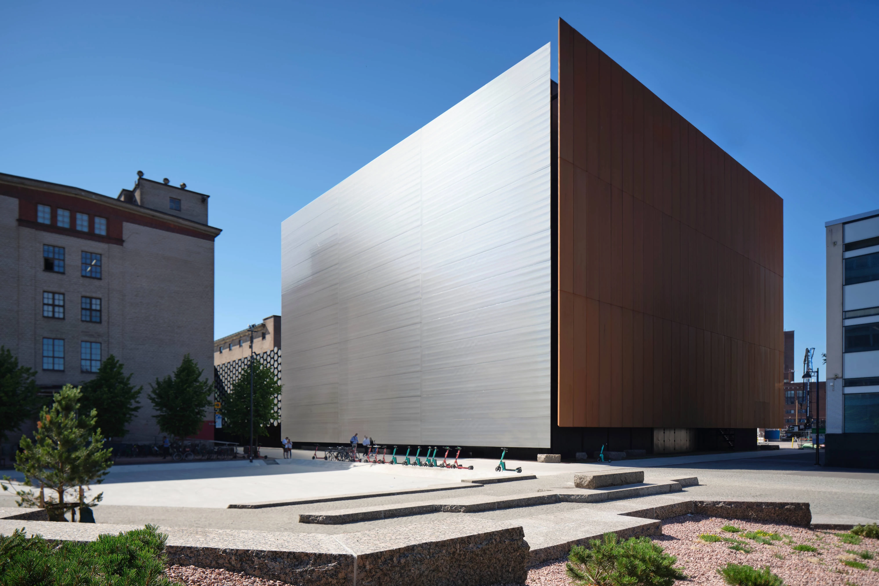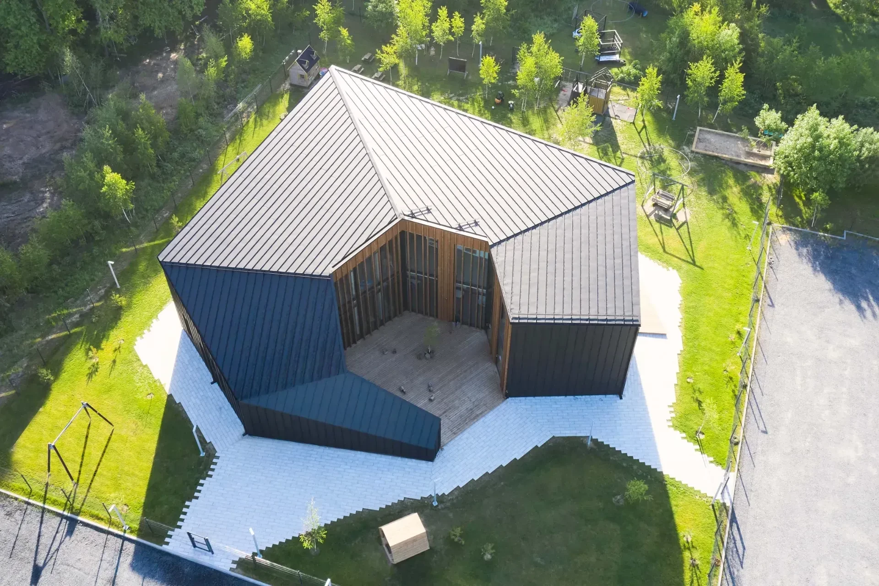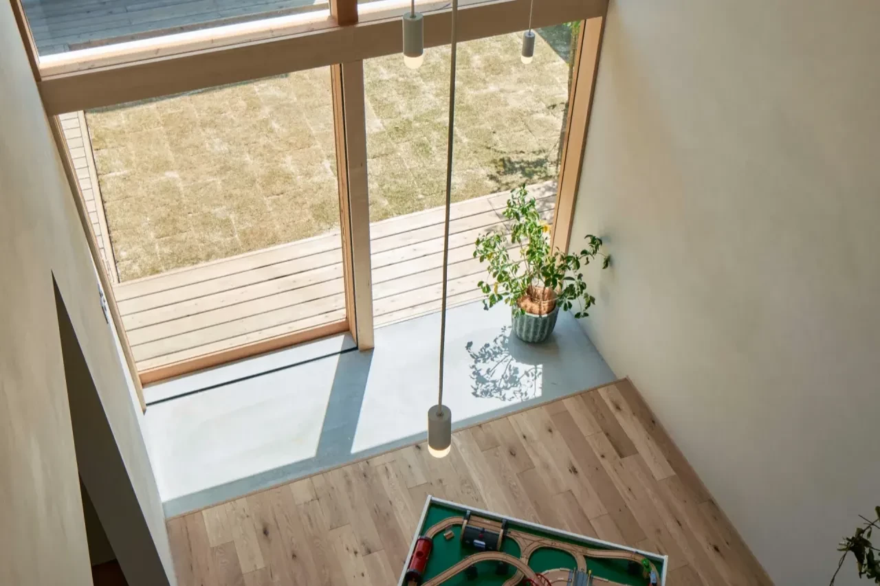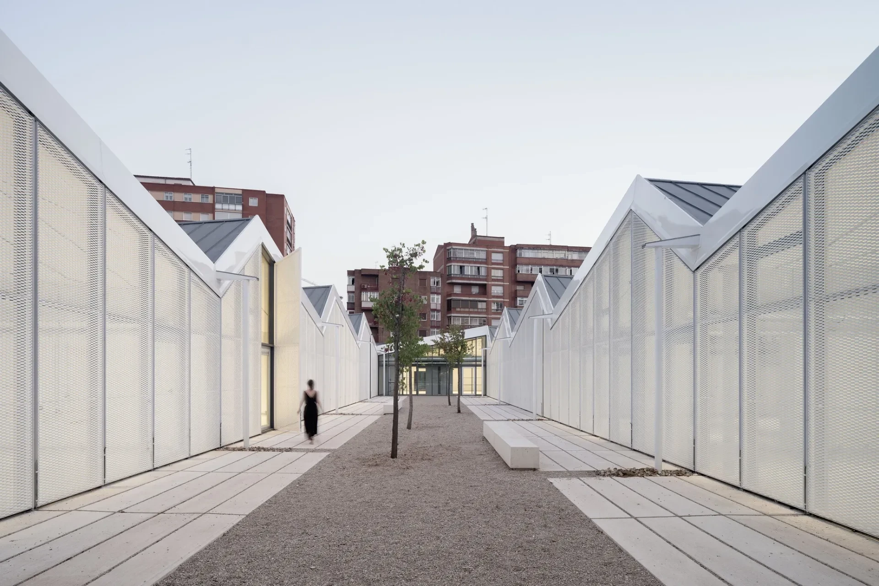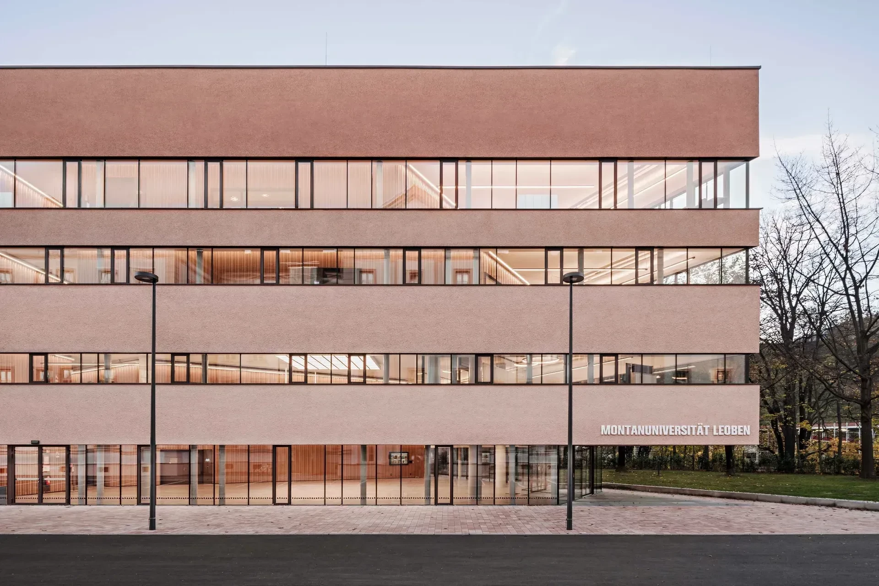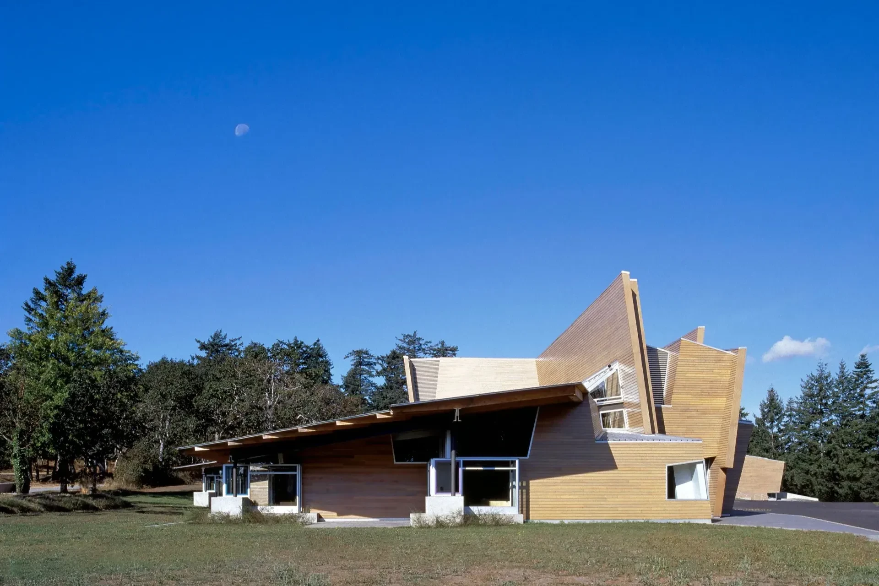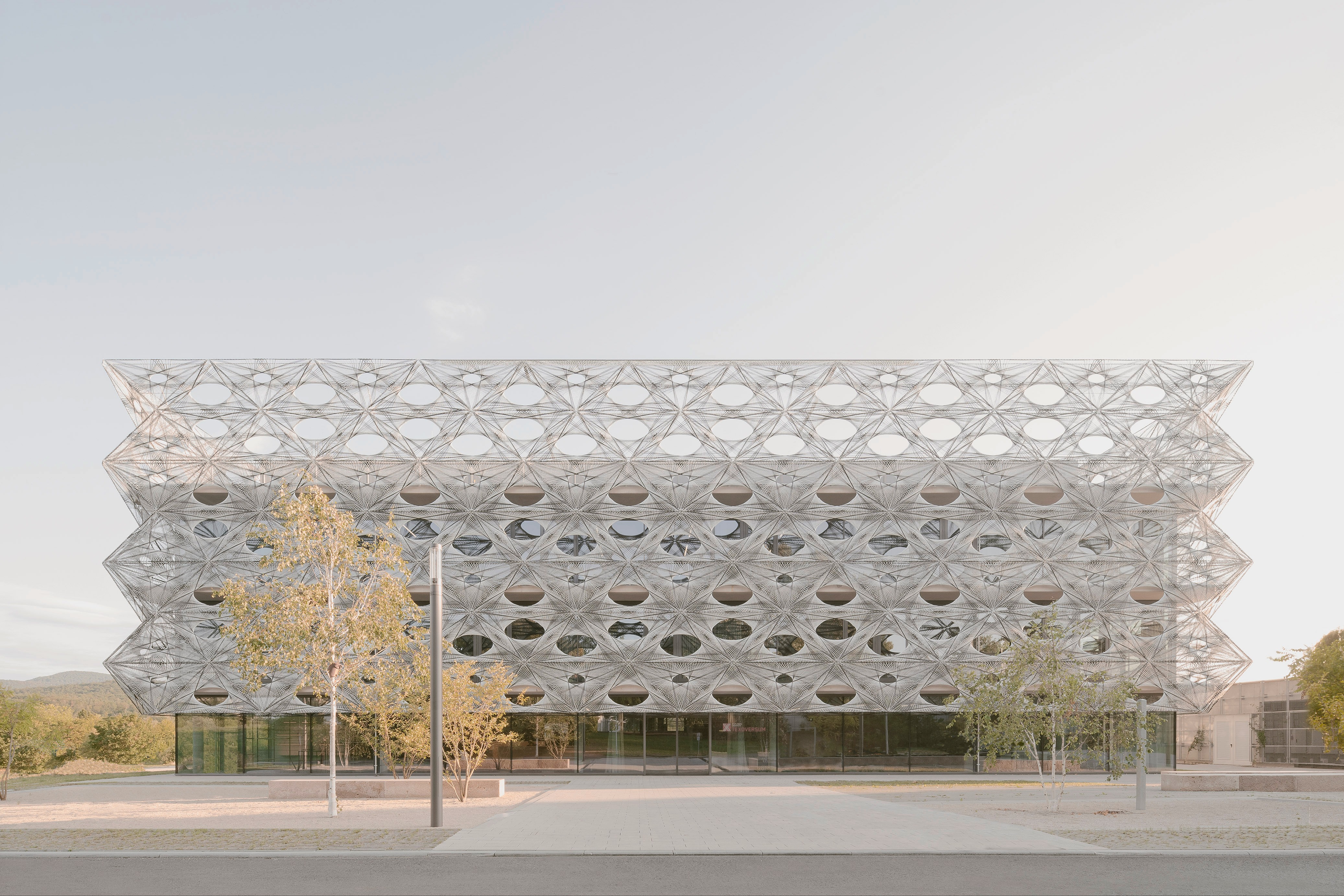意大利羅馬 路易斯校園新建築
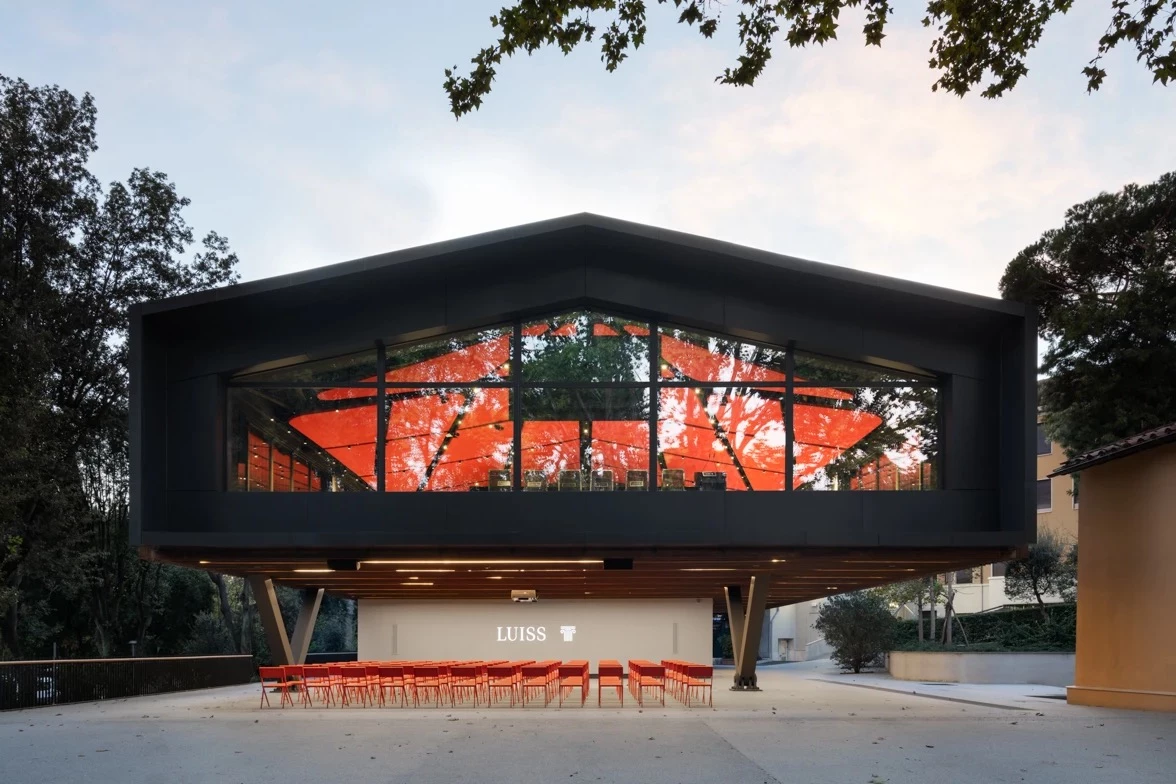
Close to Villa Ada, in the heart of the Parioli district in Rome, Alvisi Kirimoto with Studio Gemma has designed a new hub surrounded by greenery for the LUISS Guido Carli university campus. The intervention, which completes the university spaces and enhances the surrounding green areas, has involved the demolition of an existing shed, subject to landscape constraints, construction from scratch, and the expansion of an educational building.
The hub, which develops over two levels, for a total area of 1.500 sqm, is positioned in the most accessible and picturesque point of the complex landscape, near a small wood located to the south of the lot, the last extension of the park and the campus main square.
靠近羅馬帕里奧利區中心的阿達別墅,桐本與阿爾維西建築事務所和潔瑪工作室共同為路易斯大學設計了一個綠樹成蔭的新中心。基於自然景觀的限制,完成這個新的空間與增加周圍的綠地需要拆除原有的棚屋,重新建設和擴建教育大樓。
該建築分為兩層,總面積為 1,500 平方公尺,坐落在複雜的自然景觀內最為交通便利且風景如畫的地方,靠近南部的一片小樹林,是一座公園和校園主廣場的盡頭。

The project stems from the idea of raising the volume to put it in direct connection with the treetops, freeing up the ground floor as much as possible. The latter houses the entrance, a classroom, and service areas, while the upper floor encompasses an amphitheater and two classrooms.
Surrounded by greenery and with its permeable and transparent skin, the building seems to dissolve into the landscape, evoking the classic tree house, from which it takes not only its outline, but also the welcoming and almost "homely" dimension of the spaces, custom-designed for the students.
此案的發想在於把體積升高,使其與樹梢產生一種連結,盡可能騰出最底層的空間。底層設有入口、一間教室和服務區;上層有一個環形劇場和兩間教室。
建築被綠蔭環繞,其通透的外觀似乎與周圍的自然景觀融為一體,讓人聯想到了典型的樹屋,不只在外形上,給人的感覺也有一種「家」的迎接感,而這都是為學生們定制的。


The interiors have been carefully designed to guarantee great versatility and host various educational activities, and cultural, artistic, and social events, from conferences to classroom lessons, from gala evenings to film screenings. The amphitheater – designed for multiple uses – and the classrooms, designed to redefine the balance between face-to-face teaching and remote learning, are equipped with sophisticated audiovisual conferencing systems that are perfectly integrated into the architecture.
A cross-flight staircase connects the two levels internally via a double-height space, while a third staircase connects the first floor with the outside. The ground floor, visibly set back, further underlines the lightness of the upper volume and creates a simultaneously open and covered space, equipped for courses and outdoor activities.
The colors, textures and materials of the project were chosen with the same sensitivity: the shades of the metal cladding and the scratched plaster mix with the warm nuance of the wood, in a balanced game of references and contrasts. Inspired by sustainable design principles and made of natural materials, the building has earned the prestigious LEED Platinum Certification.
The suspended acoustic panels that define the false ceiling of the amphitheater, with a coral red color, capture attention from the outside, while their organic silhouette reinforces the dialog with the adjacent grove. The same striking red characterizes the furnishings and some elements of the classrooms — a refined detail that gives the entire complex great visual coherence, especially when the building comes to life in the early evening.
室內的精心設計是為了確保其擁有優良的多功能性,可舉辦教育、文化、藝術和社交上的各種活動,從會議到課堂課程,從晚會到電影放映會都能使用。多功能環形劇場和教室配備了先進的視聽會議系統,完美融合於建築之中,重新詮釋了現場教學和遠距離學習之間的平衡。
穿插的兩個樓梯連結了上下樓層,第三個樓梯則連結了底層和外部。底層的支撐明顯後縮,強調了上部的輕盈感,並創造了一個同時擁有開放和隱私的空間,用於課堂和戶外活動。
此案在顏色、紋理和材料的選擇上具有相同的敏感性:金屬和石膏的色調與溫暖細緻的木頭色混合,互相滲入和對比,像是在玩一場平衡遊戲。受到可持續性設計原則的啟發,此案的製作都是採用天然材料,也因而獲得了聲望很高的 LEED(能源與環境設計先導)白金認證。
懸空的隔音板被用作環形劇場的假天花板,顯眼的珊瑚紅色,吸引了室外的目光,與外面相鄰的樹林相輔相成。家具擺設和教室的一些元素同樣是顯眼的紅,這些細節使整棟建築擁有非常好的視覺連貫性,尤其當傍晚周圍充滿生命力的時候。





The outdoor spaces have been redesigned with stabilized gravel flooring, while a deck path, protected by the shade of a row of holm oaks, connects the grove area with the square. All the outdoor areas have been equipped and designed to encourage study, informal meetings, relaxation, and play, offering infinite possibilities for aggregation and great flexibility in use.
Resembling an enormous telescope that juts out over the greenery and watches over the square below, the project by Alvisi Kirimoto becomes the new focal point of life on the university campus.
室外空間經過重新設計,採用了較為穩定的礫石地板,在一整排的冬青櫟樹蔭下,小徑連結著樹林與主廣場。所有的室外區域經過設計和配備,提供學生們一個兼顧學習、非正式會議、放鬆和玩耍的場所,在人群的聚合與空間使用的靈活度上展開了無限可能。
此案就像一個巨大的望遠鏡,從綠地緩緩而升並俯瞰著下面的廣場,成為大學生活中的新焦點。



Principal Architects:Massimo Alvisi · Junko Kirimoto · Cristiano Gemma
Contractor:ECOFAST Sistema srl
Client:Luiss Libera Università Internazionale degli Studi Sociali Guido Carli
Building Area:1,500 m²
Location:Rome, Italy
Photos:©Marco Cappelletti
Collator:Yit-Ming Liang
主要建築師:馬西莫 · 阿爾維西 桐本純子 克里斯蒂亞諾 · 傑瑪
施工單位:ECOFAST 系統有限公司
戶主:羅馬路易斯大學
建築面積:1,500 平方公尺
座落位置:意大利羅馬
攝影:馬可 · 卡佩萊蒂
整理:梁煜鳴

