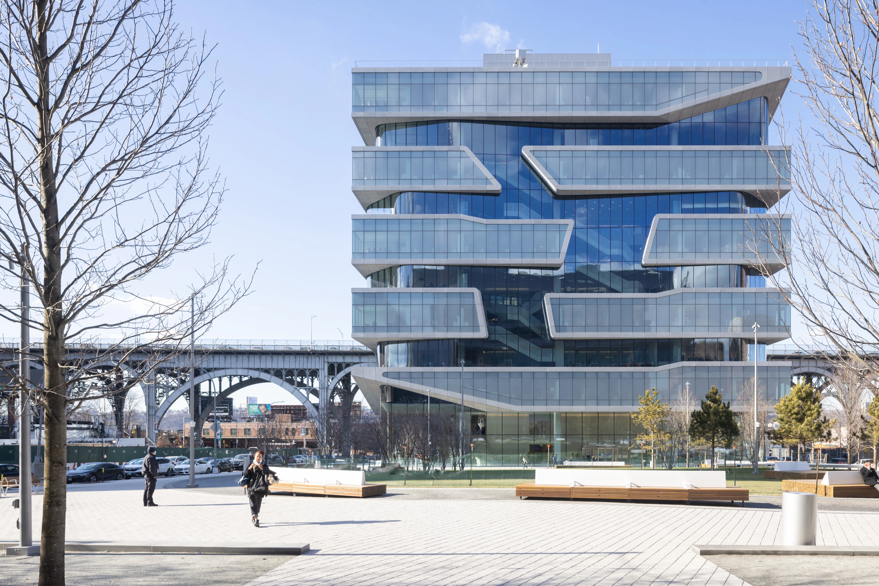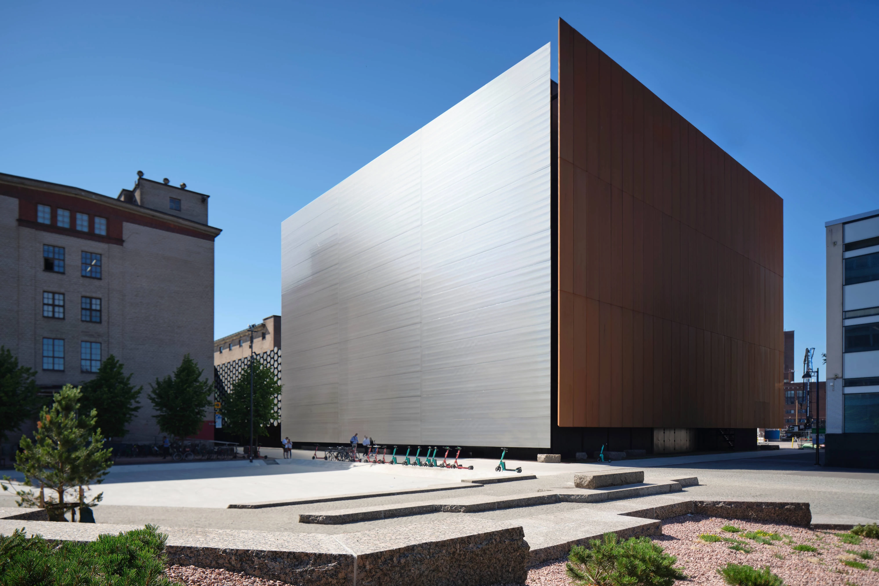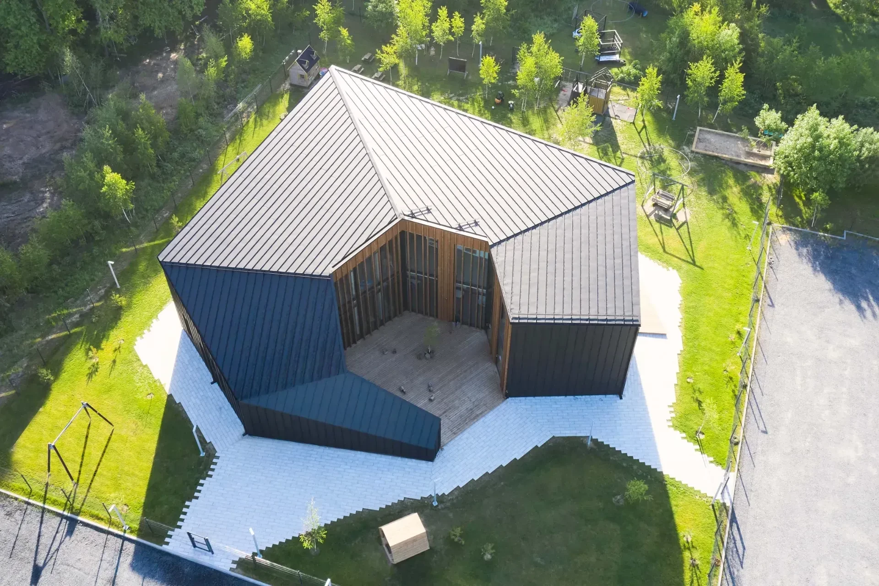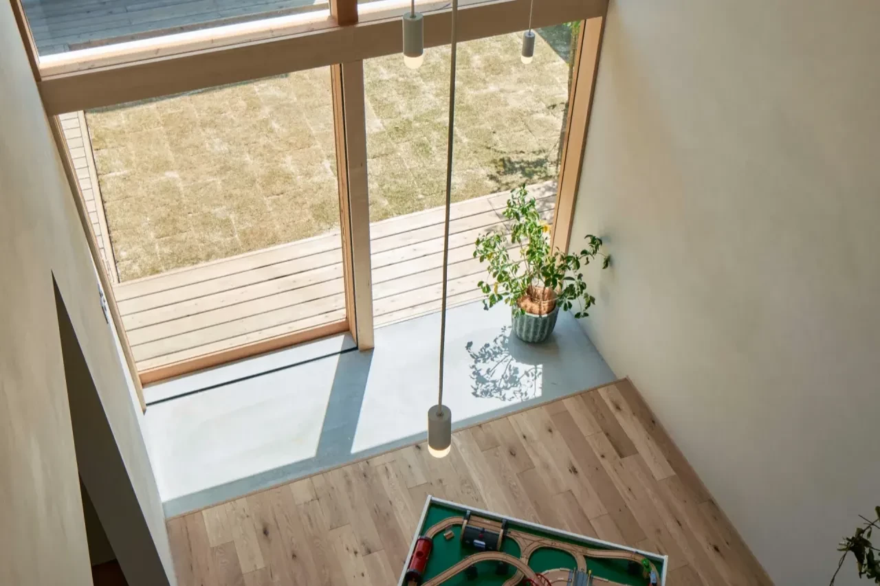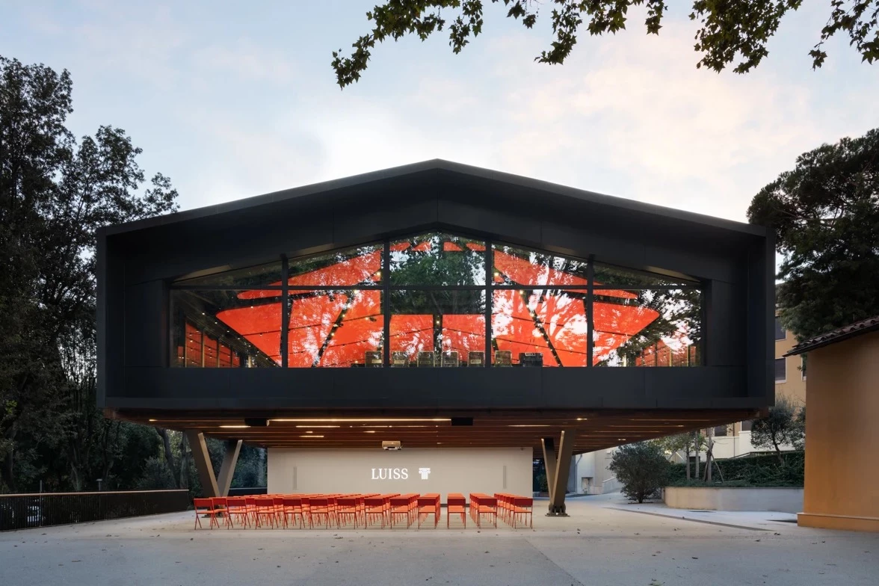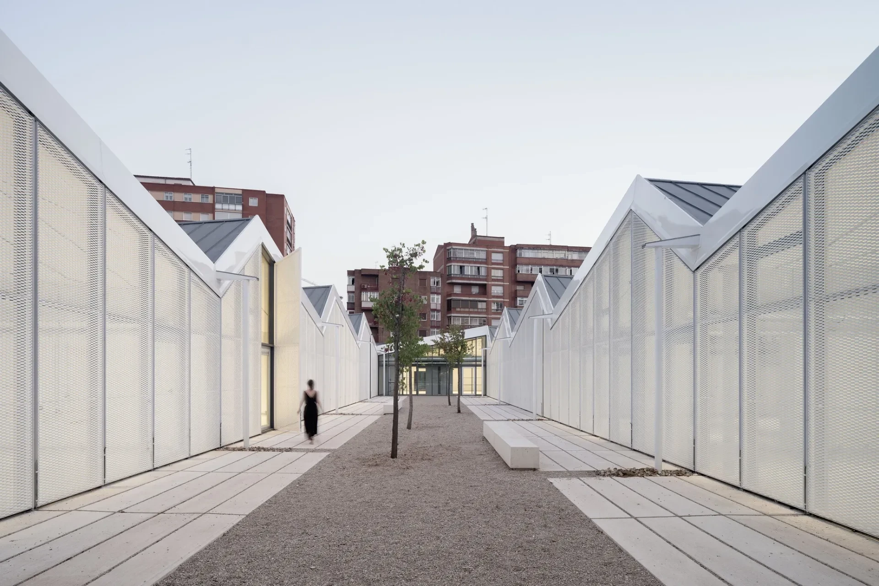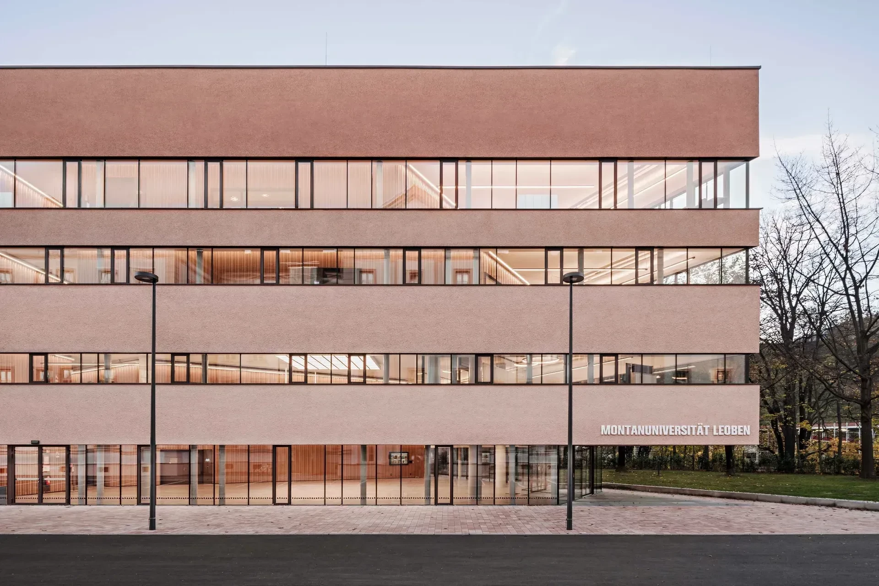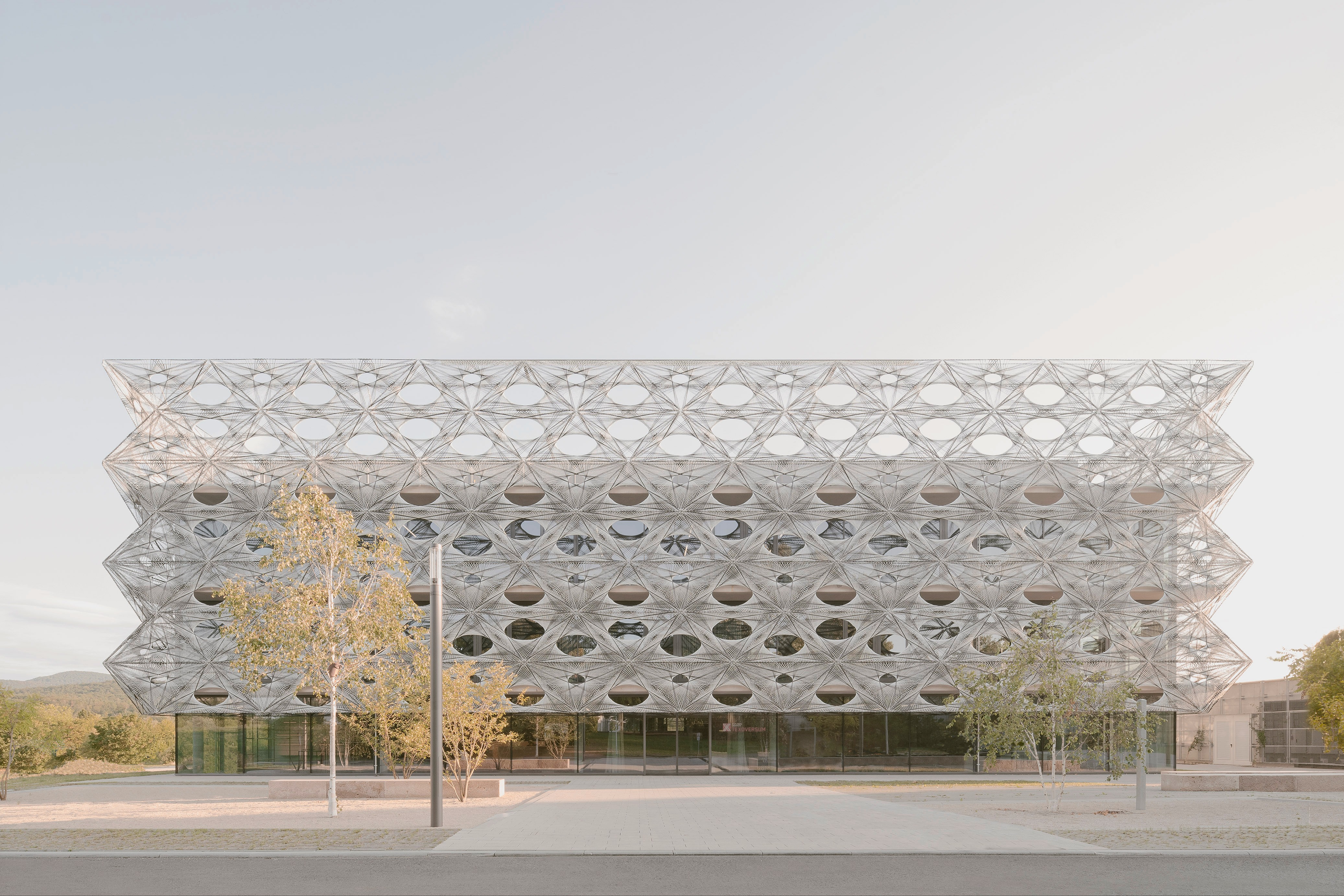加拿大不列顛哥倫比亞省 草莓谷小學
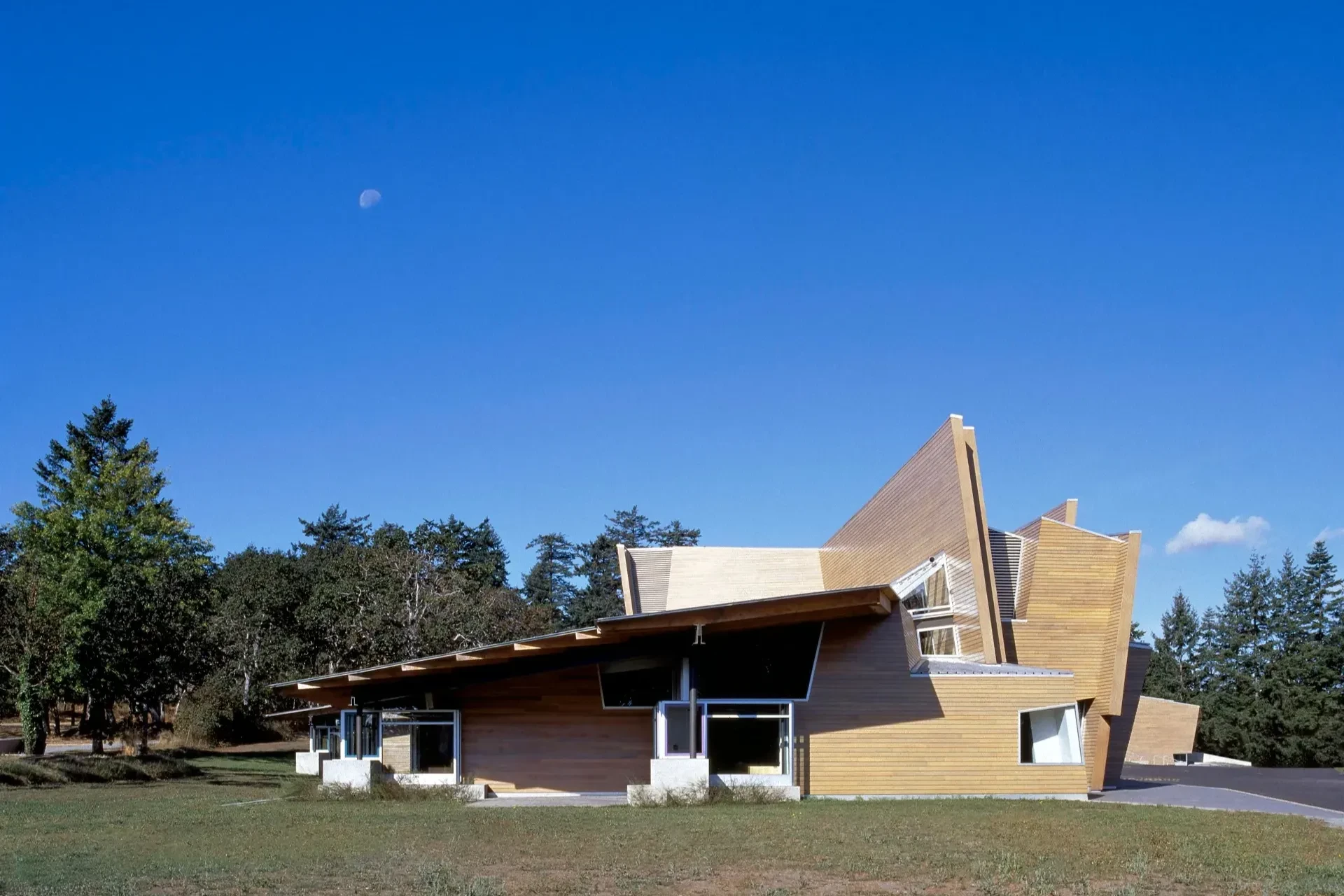
Strawberry Vale School is a public school for students from kindergarten to grade seven. The site is in a semirural area on the outskirts of Victoria and immediately north of a Garry oak woodland, a rare and delicate ecosystem unique to the region. The design of the school is inspired by the environmental knowledge embedded in the vernacular language of rural buildings; like such buildings, the structure aspires to give architectural form to natural forces.
草莓谷學校(Strawberry Vale School)是一所公立學校,招收幼兒園至七年級的學生。校址位於維多利亞州郊區的一個半農村地區,緊鄰該地區特有的稀有而脆弱的生態系統--加里橡樹林的北面。 學校的設計靈感來自於農村建築的鄉土語言中所蘊含的環境知識;與這些建築一樣,學校的結構也希望賦予自然力量以建築形式。


Sixteen classrooms are grouped in pods of four and oriented toward the south to optimize natural lighting and to facilitate an intimate connection with the woodland. To minimize site disturbance, the location and elevation of each pod is adjusted to follow the contours of the land and avoid rock outcroppings. A meandering circulation spine results from this ad hoc placement of classroom pods. The irregular configuration of spine and pods creates a variety of nonprogrammed spaces that support educational and social interactions both spontaneous and planned, thereby providing an architectural basis for a stronger sense of community within the school.
教室每 4 間為一組,朝南佈置,以優化自然採光,並促進與林地的親密連結。 為了最大限度地減少對場地的干擾,每個教室的位置和標高都進行了調整,以順應土地的輪廓,避開岩石露頭。 教室吊艙的特別佈置形成了一條蜿蜒曲折的循環主幹道。 脊椎和吊艙的不規則配置創造了各種非規劃空間,支持自發性和有計劃的教育和社交互動,從而為加強學校內的社區意識提供了建築基礎。




The hydrology and biodiversity of the site are carefully developed to mediate the environmental impact of the school. The hydrological cycle begins on the south side of the building, where rainwater is collected in concrete trenches below roof overhangs. This water is piped to the lower, north side of the school, where it is discharged into a landscape swale. The swale is planted with rough grass that will gradually be taken over by aquatic plants brought by birds, wind, and the occasional class of students. At the low point of the site, water collects in a shallow marsh. Classes use this area to plant and monitor cattails, bulrushes, and plant species collected from neighboring marshlands. Here also, the microbial growth attached to water plants filters and cleans water from the site and the building before it seeps back into the subsurface water of the area.
該校區的水文和生物多樣性經過精心開發,以減輕學校對環境的影響。 水文循環從建築物南側開始,雨水被收集到屋頂懸掛物下方的混凝土溝渠。 雨水透過管道輸送到學校北側的低窪處,然後排入景觀沼澤。 沼澤地上種著粗草,這些粗草會逐漸被鳥類、風和偶爾到來的學生帶來的水生植物所取代。 在場地的低窪處,水匯集成一片淺沼。 學生們在這裡種植和監測香蒲、牛筋草以及從鄰近沼澤地採集的植物物種。 在這裡,水生植物上附著的微生物也能過濾和淨化場地和建築中的水,然後再滲回該地區的地下水中。



The natural systems acting on the building contribute to the heating, ventilation, and lighting systems of the school: heating by simple passive heat gain when sun angles are low; lighting via the controlled placement of windows, clerestories, and skylights along with reflective interior surfaces that distribute sunlight evenly; and ventilation through the stack effect inherent in the building cross section. Materials minimize the amount of energy that is embodied within the building. Wood, the most readily accessible and renewable construction resource in the region, is the principal material. Walls and roofs are both framed and sheathed with wood. Recycled steel is used where structural requirements exceed the capacity of second-growth lumber sizes. Foundations and floors are reinforced concrete. Interior claddings and finishes are kept to a minimum, leaving exposed much of the primary construction of wood, steel, and concrete.
作用於建築的自然系統為學校的供暖、通風和照明系統做出了貢獻:在日照角度較低時,透過簡單的被動熱獲得供暖;透過控制窗戶、窗台和天窗的位置,以及均勻分佈陽光的 反射內表面來照明;透過建築橫斷面固有的疊加效應來通風。 材料可最大限度地減少建築內的能耗。 木材是該地區最容易獲得和可再生的建築資源,也是主要材料。 牆壁和屋頂均採用木質框架和護牆板。 如果結構要求超出了次生木材的承受能力,則使用回收鋼材。 地基和地板採用鋼筋混凝土。 內部裝飾和裝修保持在最低限度,使大部分木材、鋼材和混凝土的主要結構裸露在外。




Principal Architects : Grace Cheung, Michael Cunningham, Michael Kothke, Tim Newton, John Patkau, Patricia Patkau, David Shone, Peter Suter, Allan Teramura, John Wall, Jacqueline Wang
Structural Engineering:C.Y. Loh Associates
Contractor:JCR Construction
Character of Space:Elementary School
Client:Greater Victoria School District
Total Floor Area(㎡):3,290㎡
Building Area(㎡):3,290㎡
Site Area(㎡):unavailable
Principal Materials:Steel and Wood
Location:Victoria, British Columbia, Canada
Photos:James Dow / Patkau Architects
Collator:Ana Wang
主要建築師:格蕾絲.張、麥可.坎寧安 麥可.科思克 提姆·牛頓 約翰.帕特考 派翠西亞·帕特考 大衛.肖恩 彼得.蘇特、艾倫.寺村、約翰沃爾 傑奎琳王
結構工程:C.Y. Loh Associates
施工單位:JCR Construction
空間性質:小學
空間面積:3,290㎡
建築面積:3,290㎡
主要建材:鋼筋與木頭
座落位置:加拿大不列顛哥倫比亞省維多利亞
影像:詹姆斯.道 帕特考建築師事務所
整理:王韻如

