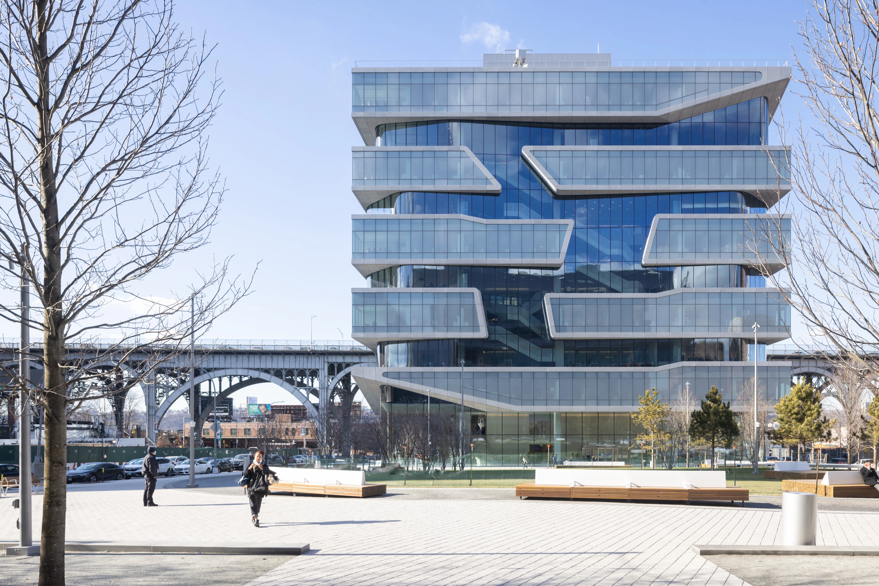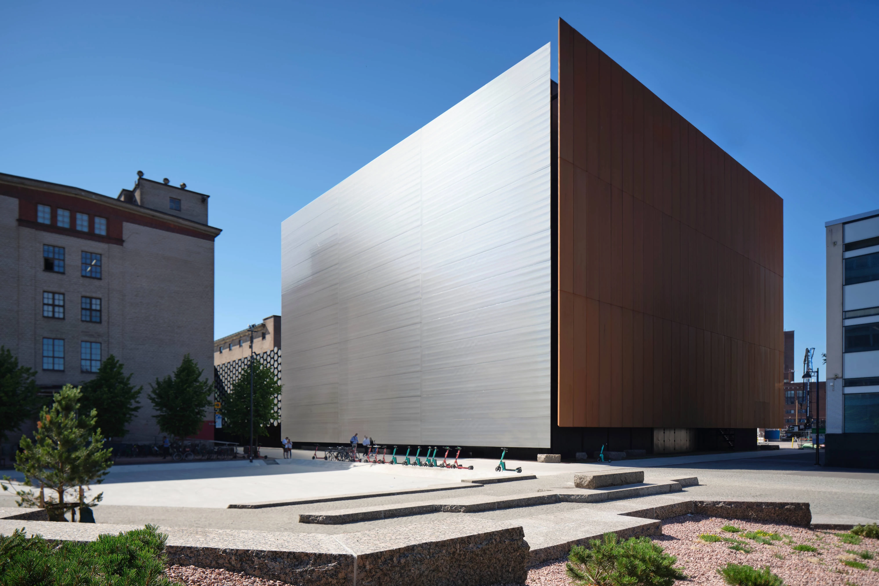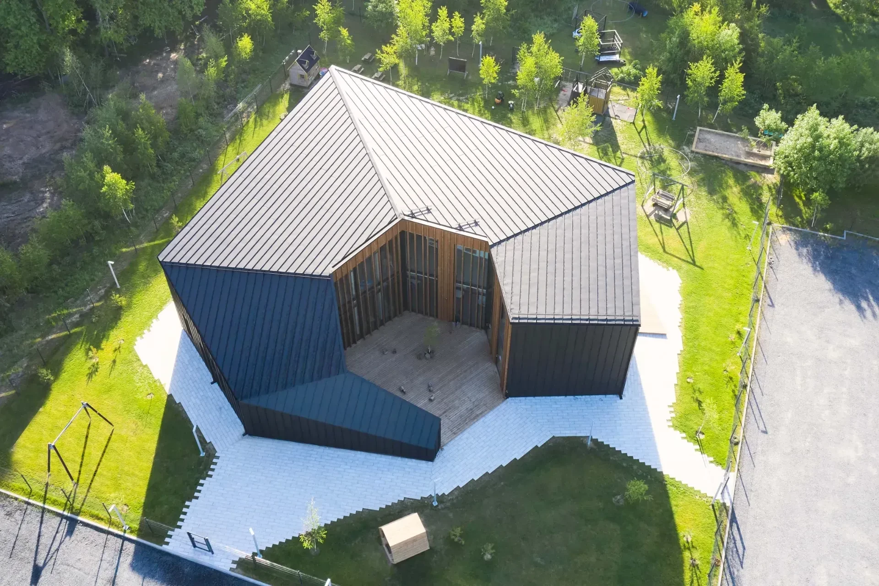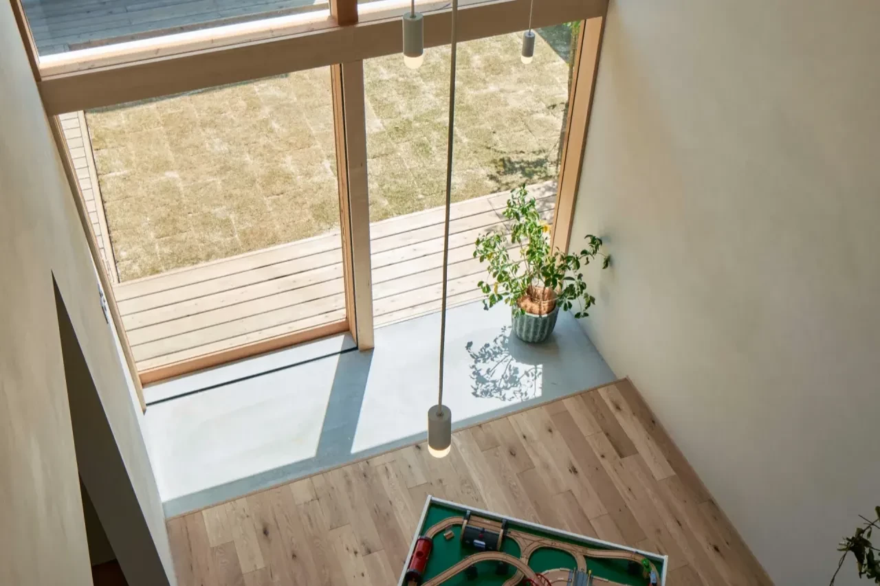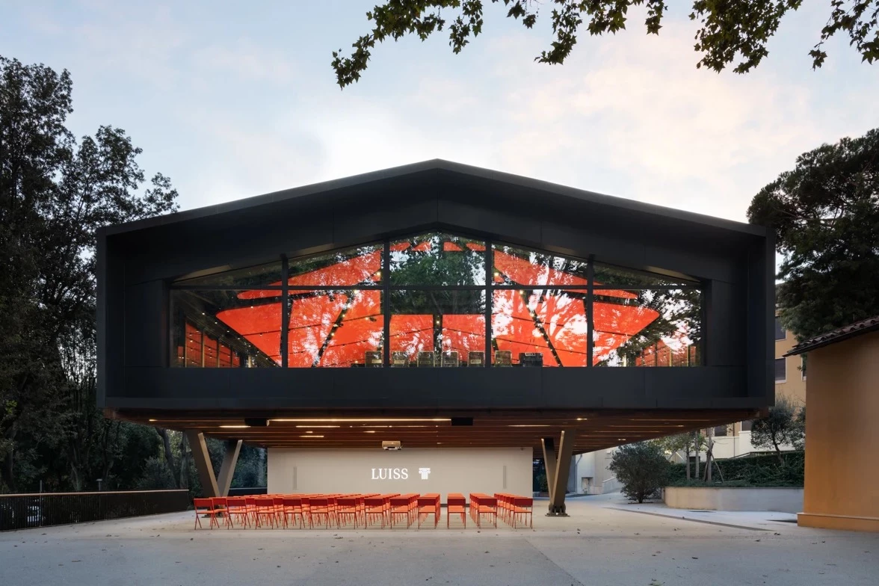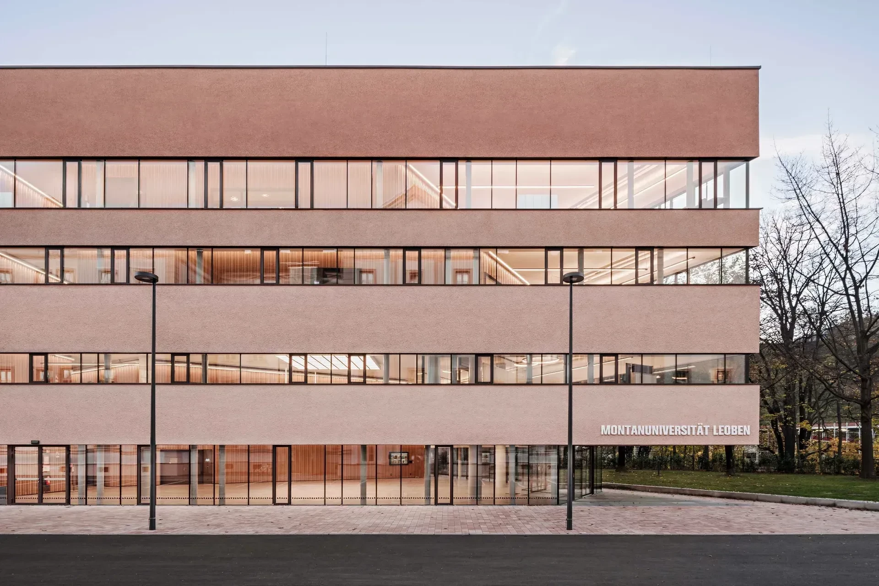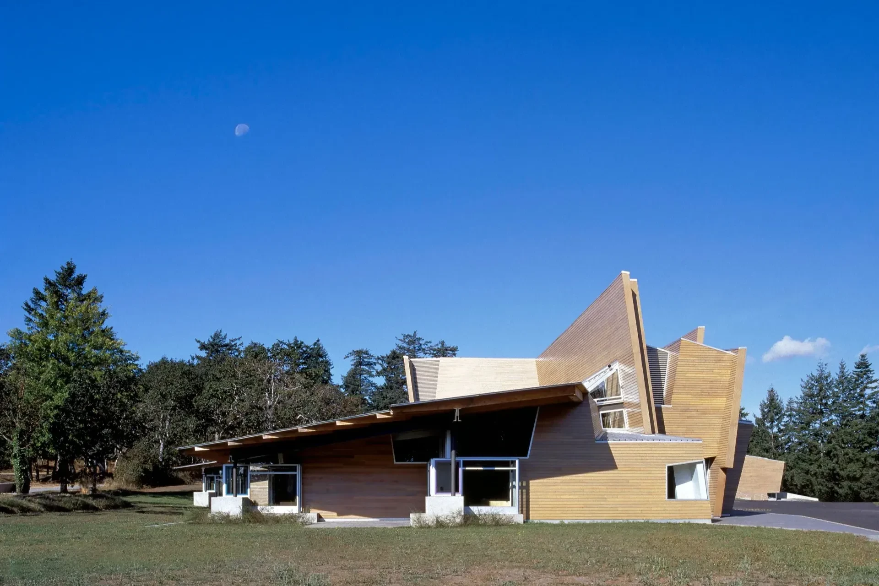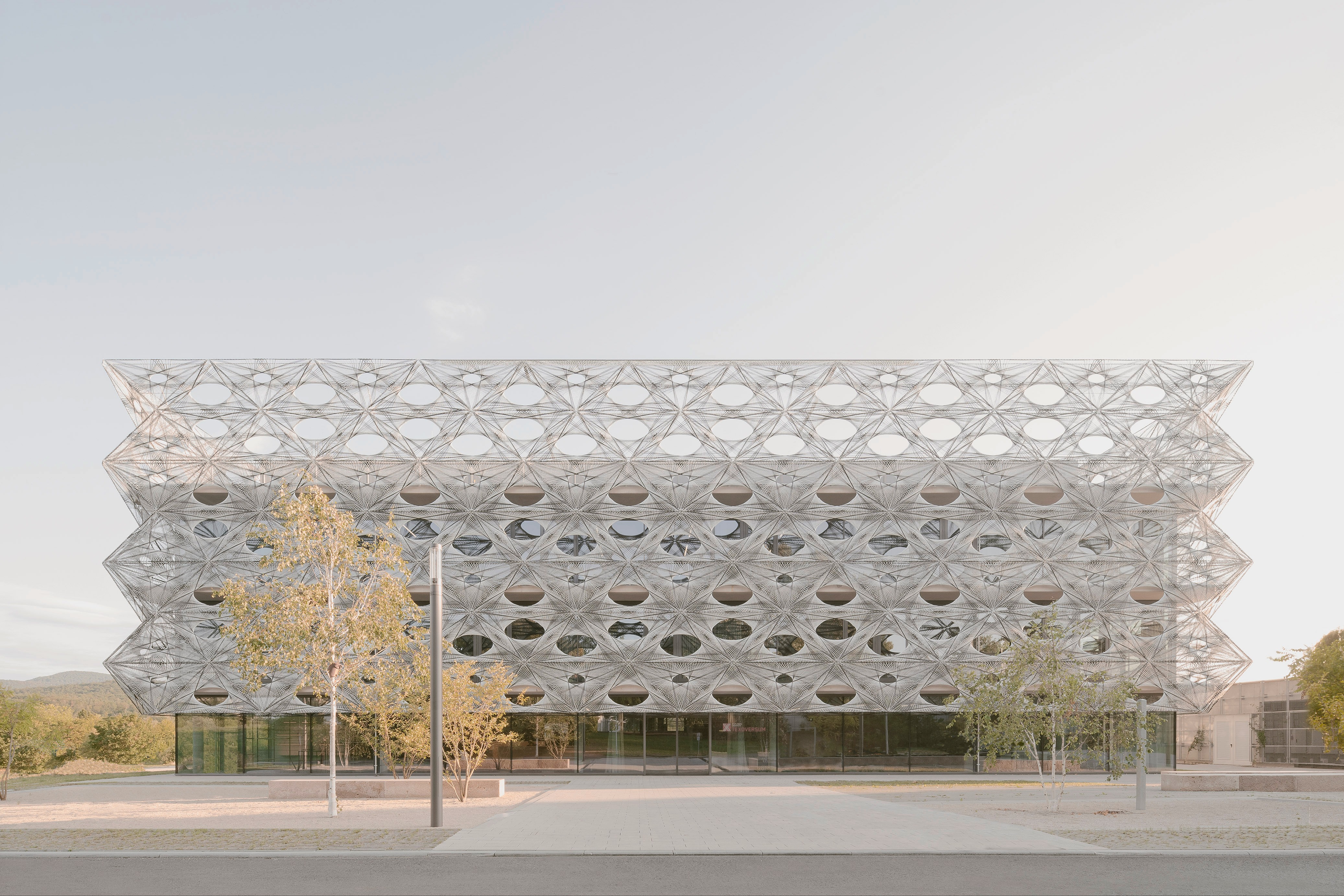西班牙巴利亞多利德 巴利亞多利德藝術學校
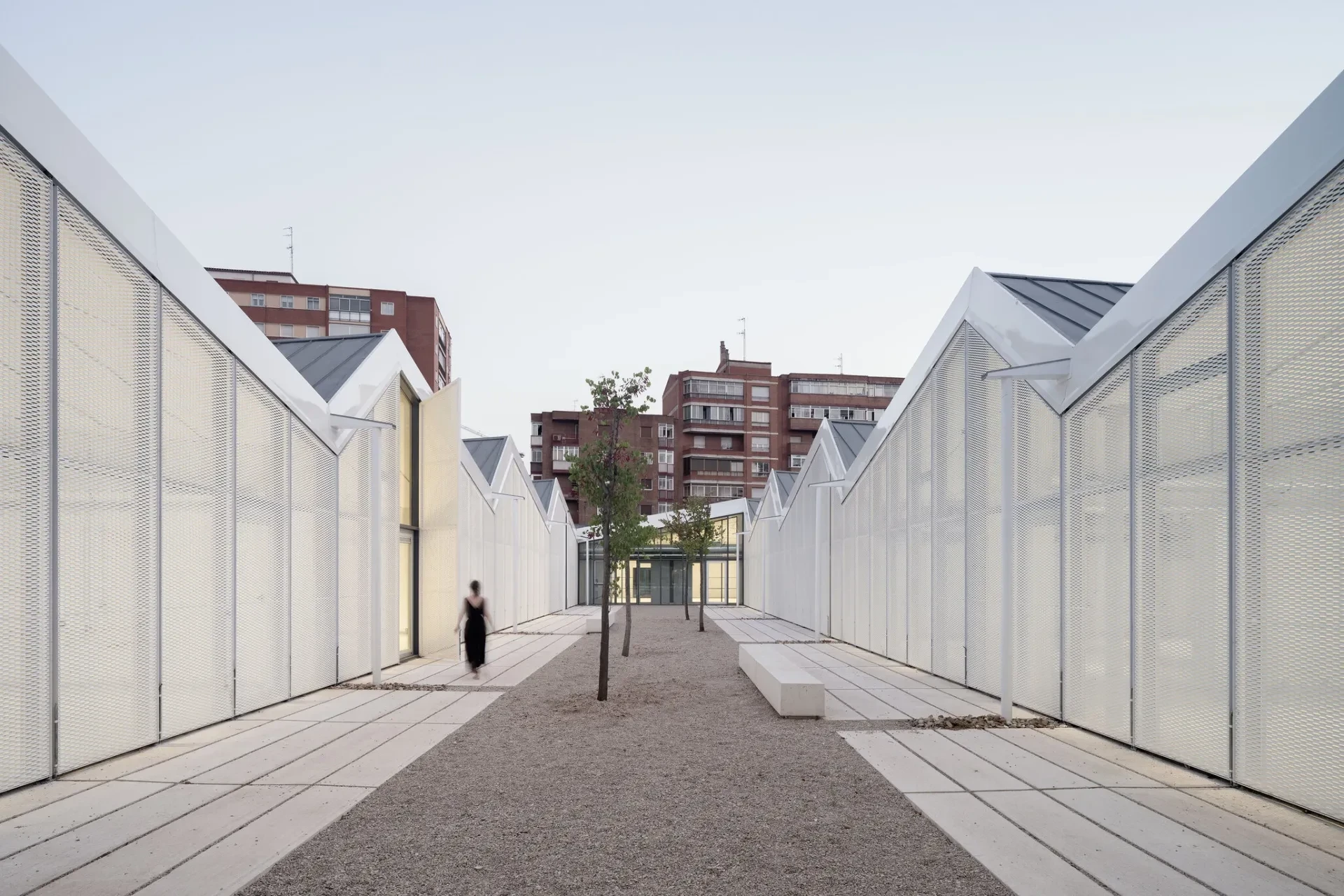
The new School of Arts of Valladolid is adjacent to the convent of Las Carmelitas Descalzas. According to historical plans, the plot used to be part of the convent's orchards, a condition which has characterised the project from the beginning. Towards the city, the buildings show itself as an architecture of walls; towards the inside, an architecture of patios. The project strives to be respectful of its historical context. However, it houses a space for creativity, youth and dreams. The essence of the project is the materialization of this duality.
The exterior is cladded in black brick; an architecture of texture, materiality and colour, which creates a sort of mystifying atmosphere that surrounds and protects the inner world of creation. The interior is thought of, by opposition, as a technological space, white and bright with formal allusions to industrial architecture, production and creation.
新的巴亞多利德的藝術學校與 Las Carmelitas Descalzas 的修道院相鄰。根據歷史規劃,該地塊曾經是修道院果園的一部分,而這從一開始就成為該項目的特點。面向城市,建築物顯示為牆的建築;而朝向內部,是天井的建築。該項目致力於尊重基地的歷史背景。然而,它同時也是一個容納創意、年輕和夢想的空間。該項目的本質是這種雙重性的具體化。
外部是由黑色的磚塊堆疊而成的,藉由其質感、材料和顏色,它創造了一種神秘的氣氛,包圍和保護著內部環境。裡頭則被定義為一個技術空間,它白且明亮,與工業建築、生產和創造相聯繫。








The layout mimics the courtyard architecture, inspired by the adjoining convent. The first of two courtyards articulate the classroom area on two levels, while the other, slightly larger, organizes the workshops under a folded concrete shell. The shell is constricted into a straight outline in the façade, folding into itself as it falls into the courtyard, creating a broken profile, resulting in large windows that overlook the patio. We imagine students sharing their experiences in this central space, as an agora for young, dynamic and versatile creation. The patios can be spaces to exhibit, play or interact, updating this traditional typology.
該格局模仿了庭院建築,靈感來自於相鄰的修道院。第一個院子將教室區域銜接在兩層,而另一個稍大的院子則將工作間整合在一個折疊的混凝土外殼之下。外殼在立面上被限制成一個筆直的輪廓,當它落入庭院時折疊成自己的樣子,形成一個破碎的輪廓,並形成俯瞰庭院的大窗戶。我們想像學生們在這個年輕、有活力、多功能、具創造性的集會場所分享他們的經驗。天井可以成為展覽、遊戲或互動的空間,顛覆傳統類型。
















The lobby is the point of intersection between the different users of the building; the place where the diverse artistic disciplines come together. It regulates the entrance and exit, but also becomes a meeting place, where common programs such as the library or the cafeteria are located. This space features a double height associated to the classroom’s patio, where meetings and events can be held.
大廳是建築不同使用者之間的交匯點,是不同藝術學科匯集的地方。它調節著入口和出口,但也可以作為一個會議場所,圖書館或食堂等公共區域就在這裡。這個空間的特點是與教室的天井相似的雙臂挑高,人們可以在這裡舉行會議和活動。






Taking advantage of the location of the building in relation to the urban fabric, a small welcoming square is gifted to the city. This creates a meeting space for young people, but also for the citizens. The small square, with oversized letters forming the ART sign, will allow the students to sit down to chat, eat a sandwich or have fun. Given its location in the street, it becomes part of the public space, activating the architecture. The building configures a background, and the students themselves the activity that will act as claim for the rest of the city.
利用建築與城市結構的關係,一個小廣場被提供給城市。這為年輕人,也為市民創造了一個聚會空間。這個小廣場用超大的字母組成 ART 標誌,學生們可以坐下來聊天、吃三明治或玩耍。鑒於它在街上的位置,它成為公共空間的一部分,並活化了建築。建築物作為一個固定的背景,而學生們自己的活動,將作為城市其他地方的風景。



Principal Architects:Ara González・Noa González・Primitivo González
Collaborators:Jessica Nieves・Laura Borreguero
Structural Engineering:Pejarbo S.L.
MEP Engineer:Reuqav Ingenieros S.L.
Contractor:U.T.E. Escuela de Arte de Valladolid (Extraco, S.A., Obras y Servicios Gómez Crespo, S.L.)
Character of Space:School of arts
Client:Consejería de Educación, Junta de Castilla y León
Total Floor Area:6,173 ㎡
Site Area:9,717 ㎡
Principal Materials:Concrete・Glass・Brick・Metal mesh
Principal Structure:Concrete
Location:Valladolid, Spain
Photographer: Luis Díaz Díaz
Collator:Yow-Shiuan Chen
主要建築師:阿拉・岡薩雷斯 諾亞・岡薩雷斯
普里米蒂沃・岡薩雷斯
合作建築師:潔西卡・尼維斯 勞拉・博雷格羅
結構工程:Pejarbo S.L.
機電工程:Reuqav Ingenieros S.L.
施工單位:U.T.E. Escuela de Arte de Valladolid (Extraco, S.A., Obras y Servicios Gómez Crespo, S.L.)
空間性質:藝術學校
業主:西班牙卡斯提亞-萊昂自治區教育局
空間總面積:6,173平方公尺
基地面積:9,717 平方公尺
主要建材:混凝土・玻璃・磚塊・金屬網
主要結構:混凝土結構
座落位置:西班牙巴利亞多利德
攝影:路易斯・迪亞茲・迪亞茲
整理:陳祐萱

