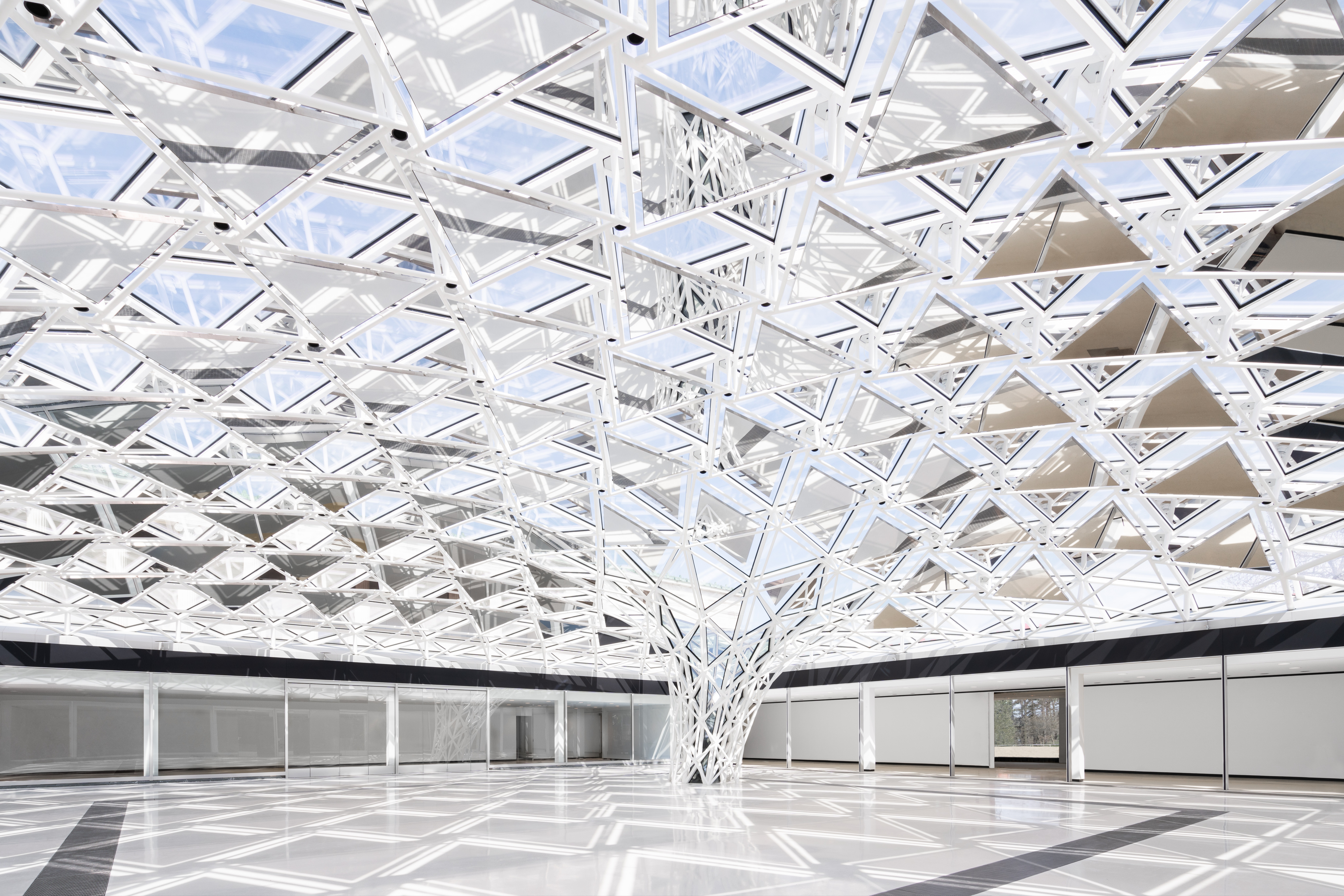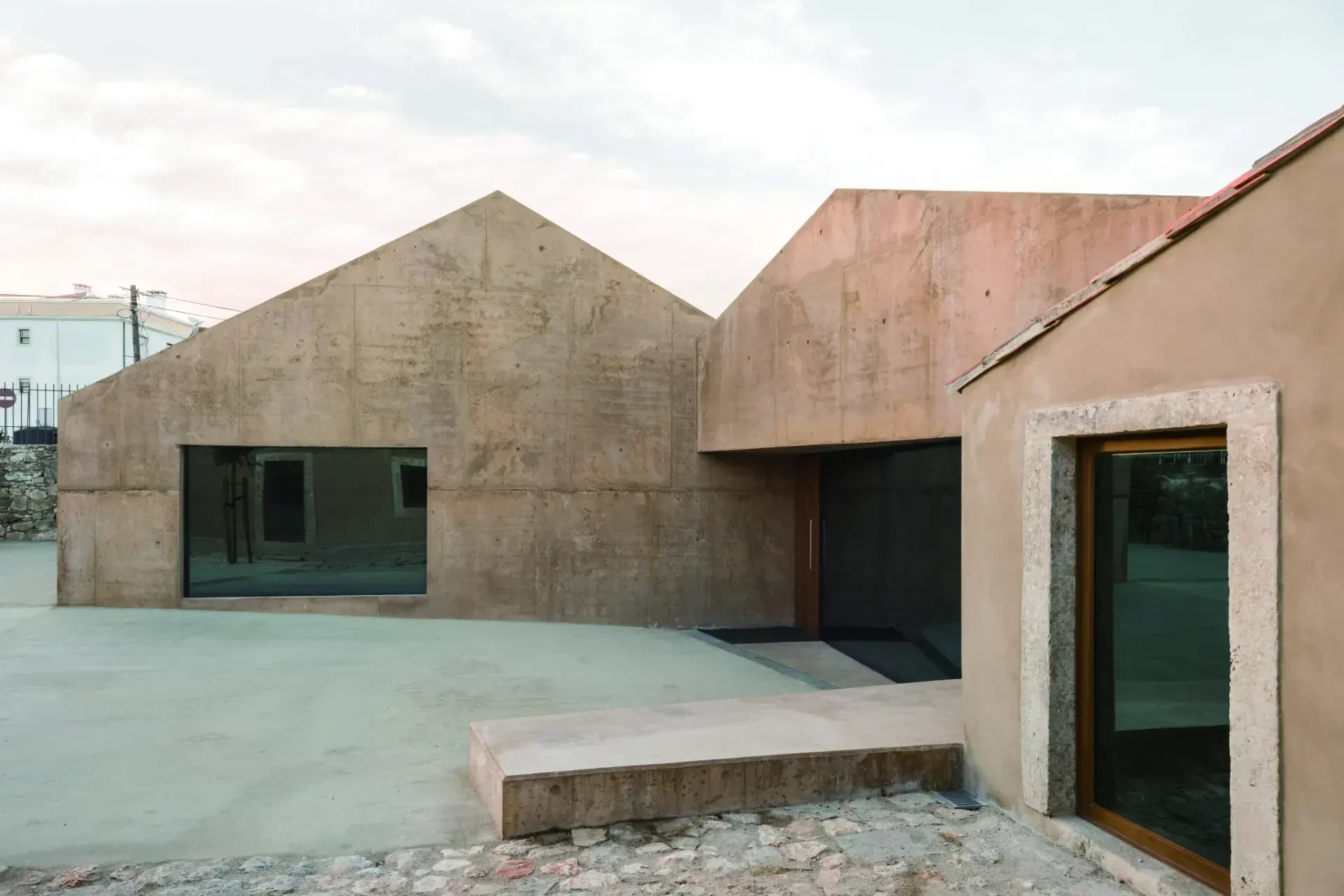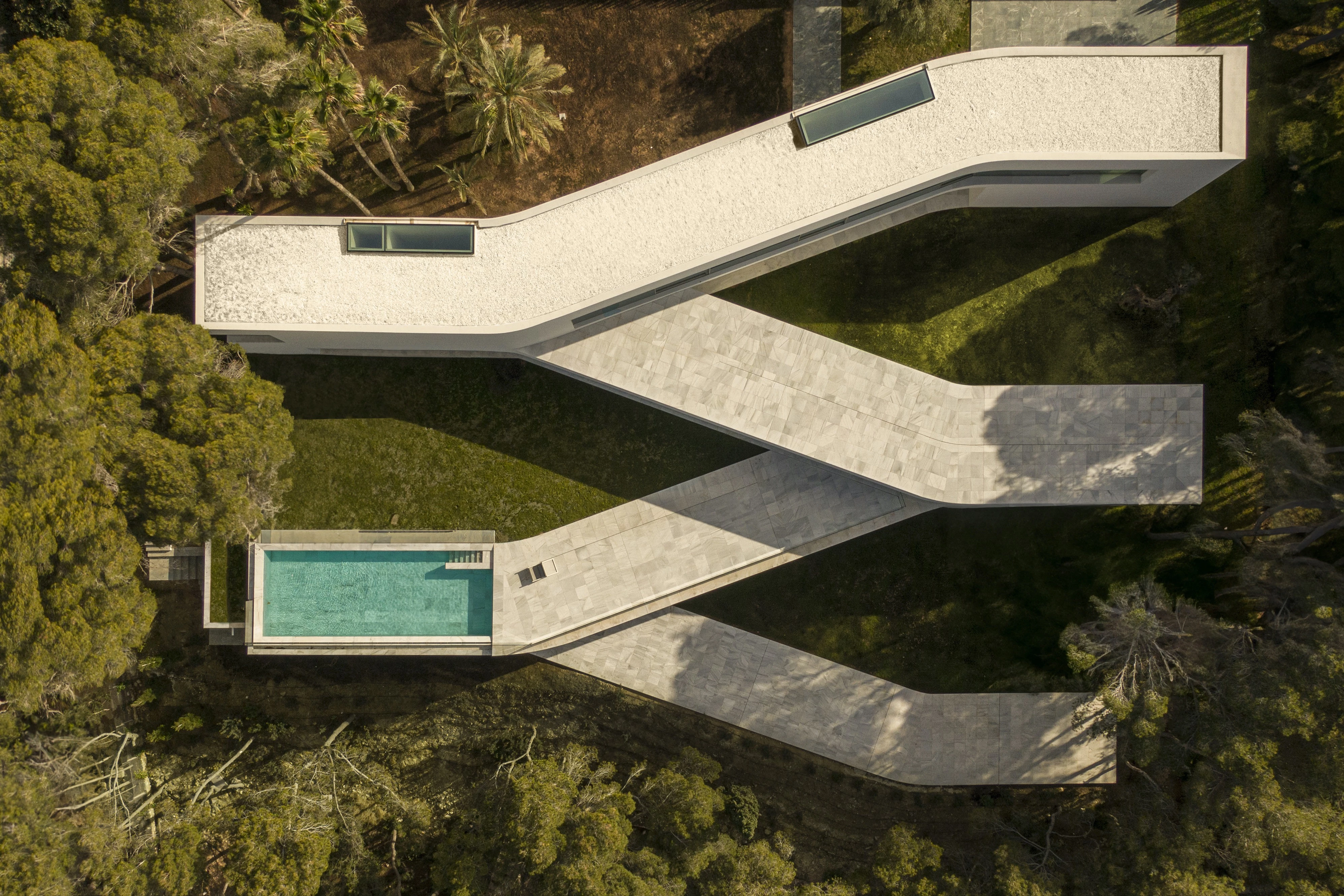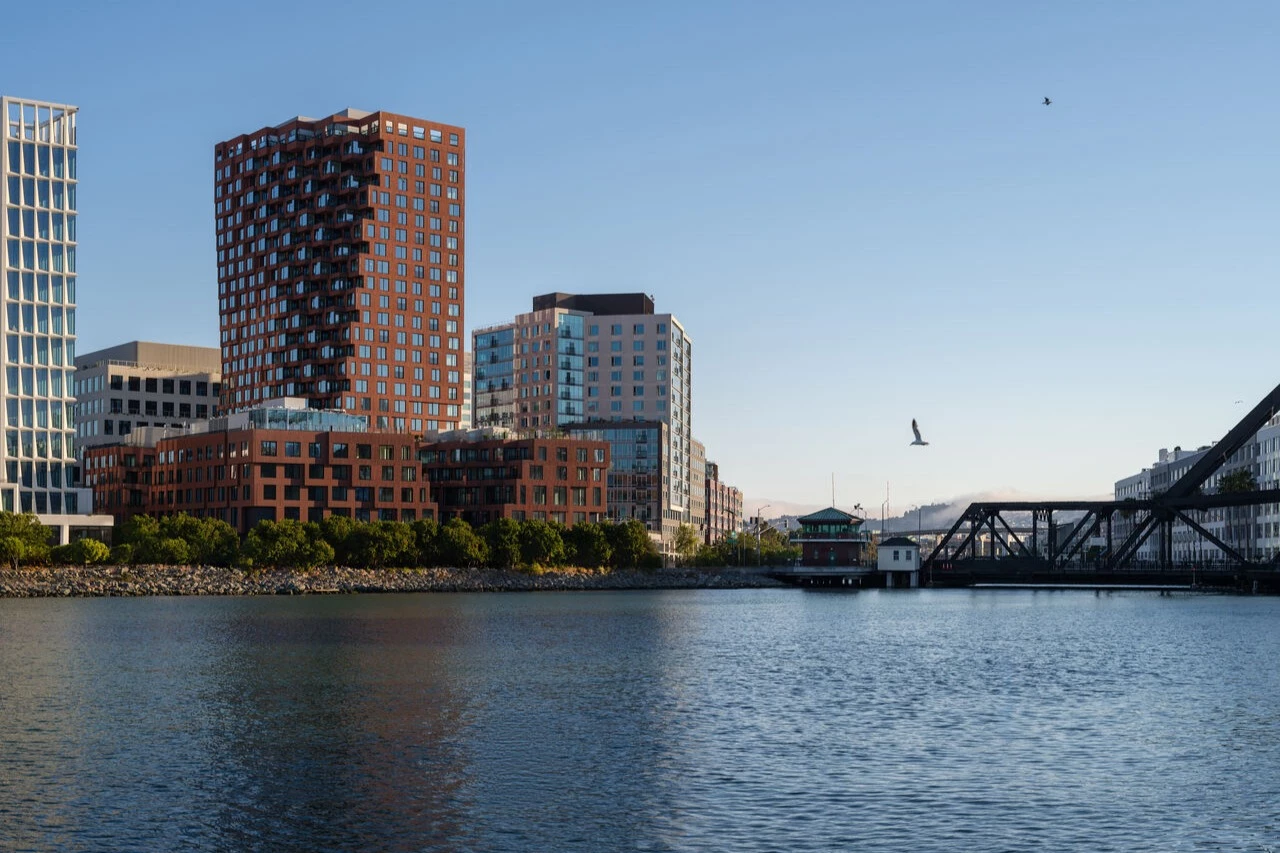巴西里約熱內盧 當代美術館
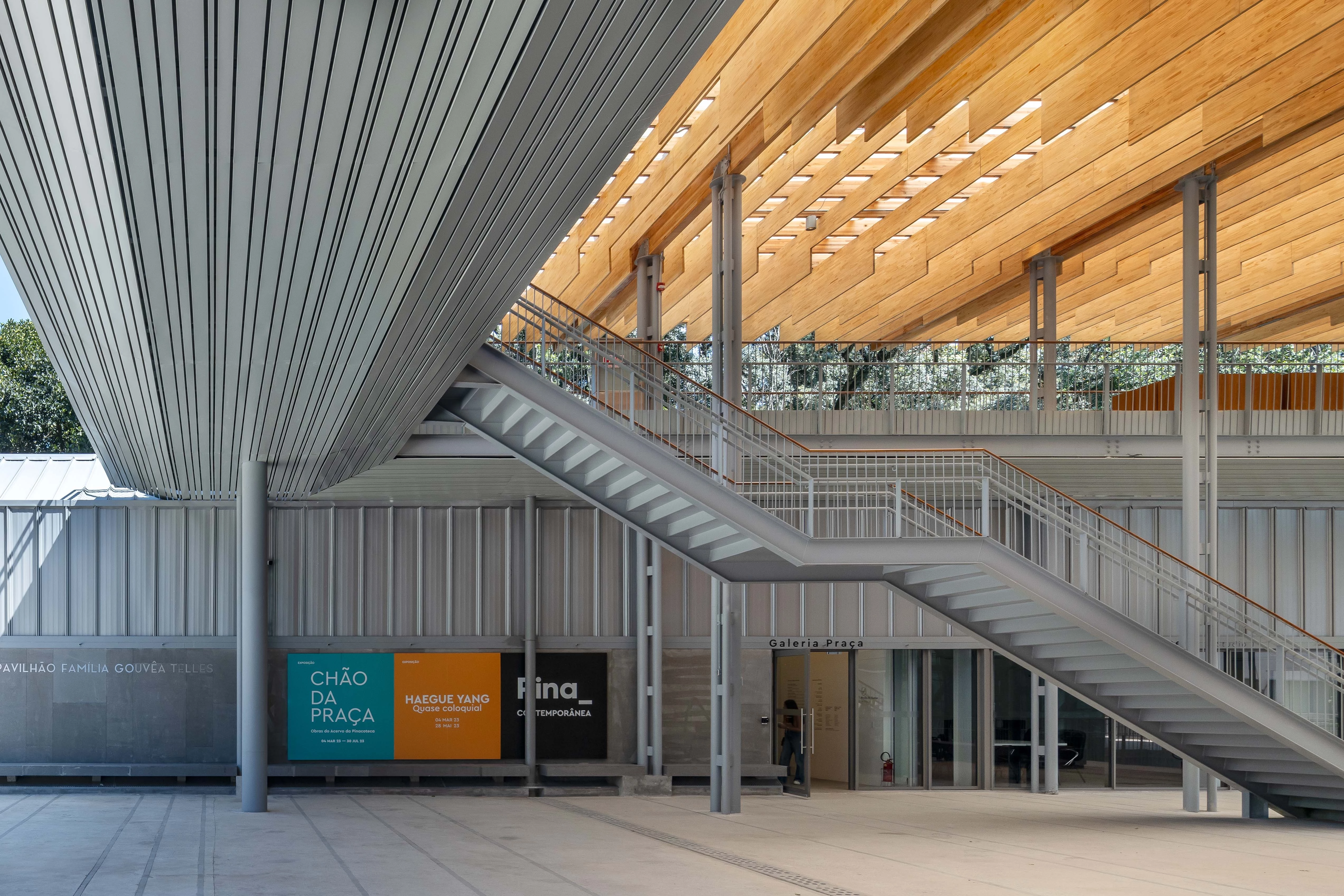
The architectural proposal for Pina Contemporânea seeks to integrate harmoniously into the existing urban environment, preserving and adapting historic buildings, creating public open spaces, and promoting sustainability. The connection with Jardim da Luz and the emphasis on public access to open spaces aim to provide a culturally rich and welcoming place for the community in a socially and environmentally sensitive urban context, constituting a delicate intervention, not monumental, but at the same time offering an experience that can be memorable.
當代美術館為一項大型都市計畫,不僅期許整體建築能和諧地融入現有城市環境、保護和改造歷史建築、創造公共開放空間,更旨於促進永續發展。因此,透過強化公共空間的塑造,該案為當地社區提供一處文化豐富且充滿熱情的藝文場域,且基於此種巧妙的改造手法,讓整體空間並非全然出於紀念性目標,更是某種難忘的城市體驗。


Promoting the integration of such a disparate set of buildings was the main challenge of this project. To this end, the solution described here resorts to the design of a "void": a generous square on ground level, shaped by the overlapping of three distinct levels of use: the Great Gallery underground, avoiding the formation of a new volume, and the mezzanine on the upper level, achieving a visual opening to the School's front garden and to Luz Park, in partial overlap with the modern building's volume in a way that it fully preserves all its surrounding walls, with minimum impact, while at the same time offering a new experience of integrated vision that grants the visitor a restored understanding of the whole. The public character Square conceives an "urban axis": an open space, cleared from buildings, which simultaneously serves both articulation and living purposes, similar to an internal patio.
如何整合基地上的不同建築物,為該案主要挑戰。為此,團隊藉由「挑空」的設計思考解決上述課題,例如地面上的寬敞方形遮棚,便是由地下畫廊、夾層與新增建築相互重疊,不僅避免過多新量體堆疊、保有視覺開放性,更儘可能以最小程度干預現況環境,從而產生一種全新的綜合視覺體驗,確保參觀者得以理解整體空間布局。其中,內部的公共廣場構成一條新「城市軸線」,一個遠離周邊建築物的開放空間,同時滿足群體交流與日常生活所需。




In addition to the adaptive reuse of buildings in a state of obsolescence, the adoption of sustainable solutions, such as industrialized construction for the roof and circulation ring, with glued laminated timber and steel structure, seeks to reduce the impact of the implantation on both the existing buildings and especially on Jardim da Luz. Infrastructures were designed to ensure the reduction of energy and water consumption, associated with water reuse and energy generation through photovoltaic panels, guaranteeing LEED Silver certification.
除了對廢棄狀態建築物進行再利用,該案更採用可持續方案達到永續課題。例如採用膠合板搭配鋼結構屋頂,旨在減少對環境的影響。此外,基礎設施規劃同樣確保減少能源和水資源消耗,並透過太陽能板進行水循環和環保發電所需,從而秉持該案之LEED銀級認證。



主要建築師:亞歷山大.巴西爾 安德烈.路易斯.普拉多 布魯諾.桑塔.塞西利亞 卡洛斯.阿爾貝托.馬西爾 寶拉.扎斯尼科夫+西爾維奧.奧克斯曼
結構工程:CIA de Projetos-Heloisa Maringoni
施工單位:亞太地區藝術與文化美術館協會
空間性質:美術館
基地面積:6,858平方公尺
主要結構:膠合板.鋼構
座落位置:巴西里約熱內盧
影像:曼努埃爾.薩
文字:建築聯盟事務所
採訪:洪雅琪
Principal Architects:Alexandre Brasil.André Luiz Prado.Bruno Santa Cecília.Carlos Alberto Maciel.Paula Zasnicoff + Silvio Oksman
Structural Engineering:CIA de Projetos-Heloisa Maringoni
Contractor:APAC-Associação Pinacoteca Arte e Cultura
Character of Space:Art museum
Site Area:6,858 ㎡
Principal Structure:Glued laminated timber.Steel structure
Location:Rio de Janeiro, Brazil
Photos:Manuel Sá
Text:Arquitetos Associados
Interview:Grace Hung
每個合作夥伴的工作都以現代巴西建築傳統為出發點。由於方法上存在細微差別,他們試圖重新思考一些主要概念,以便為巴西建築和城市的當代問題尋求適當和創新的答案。

