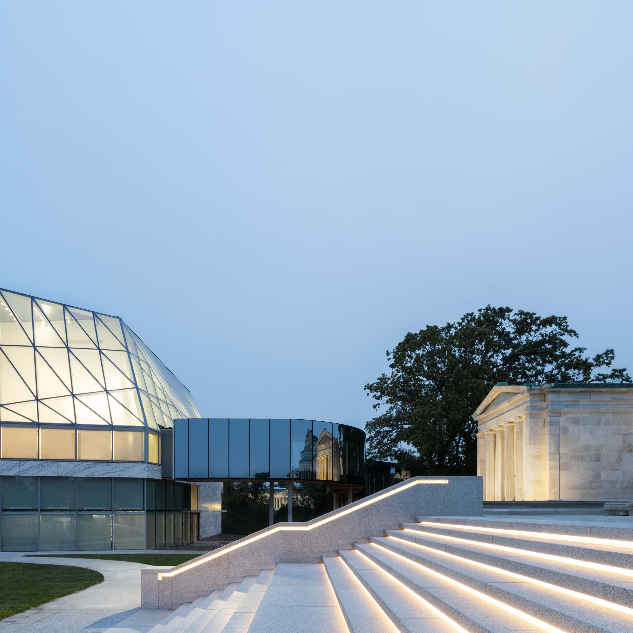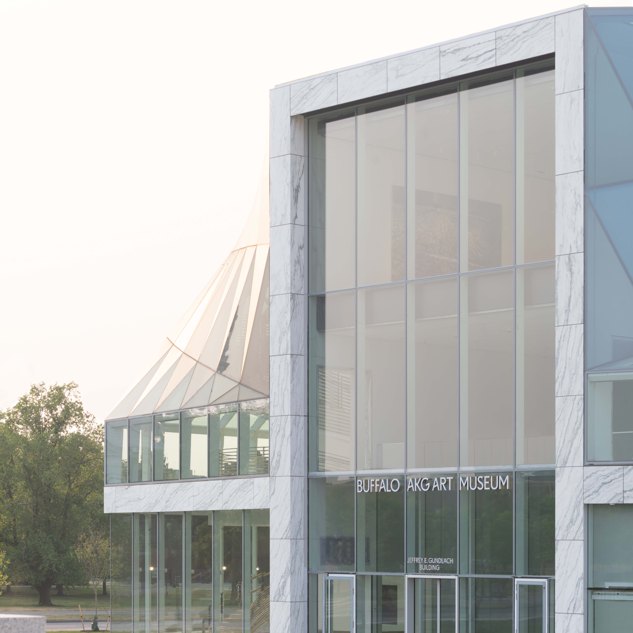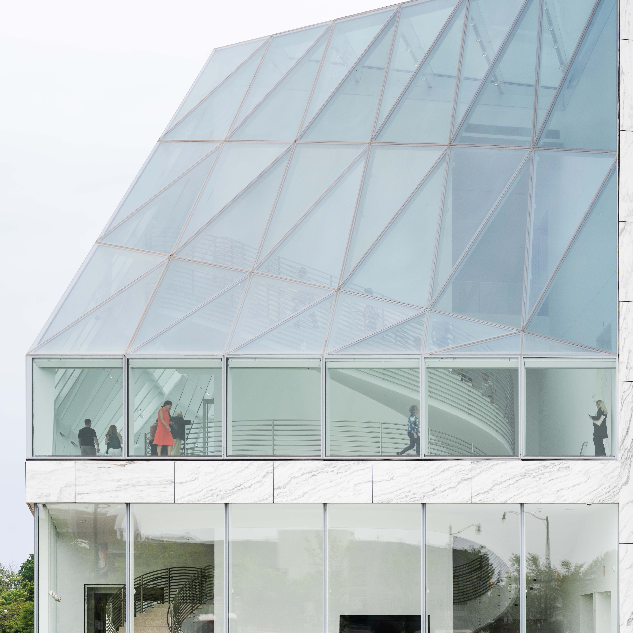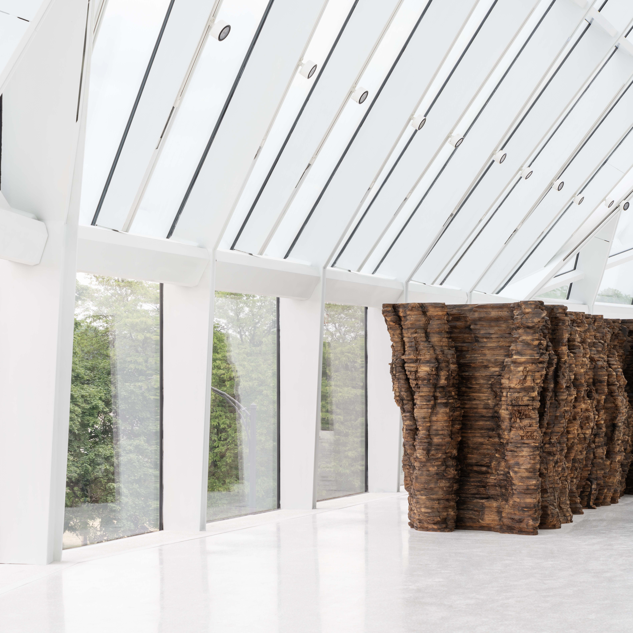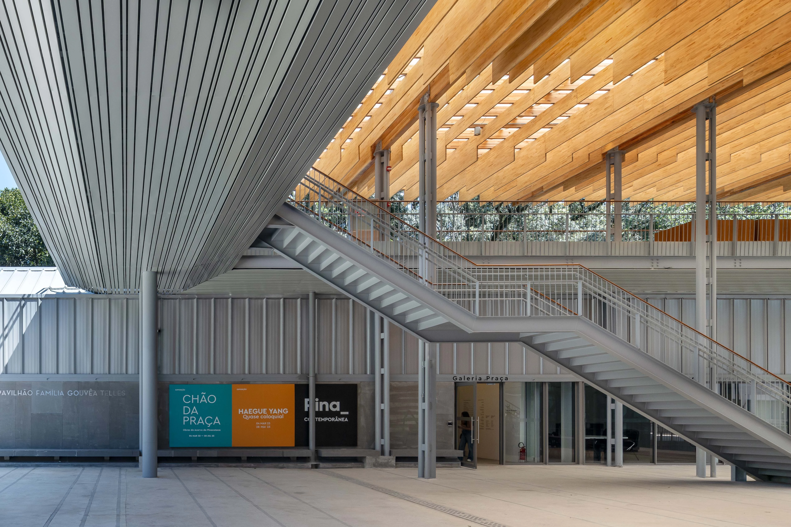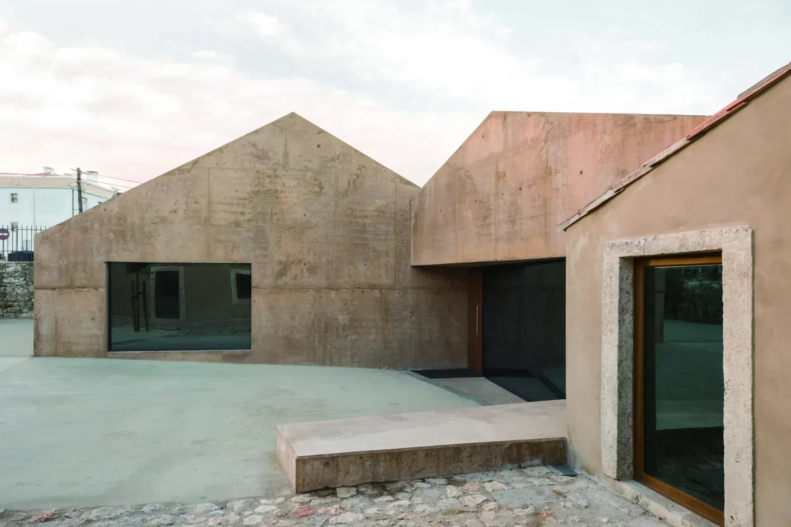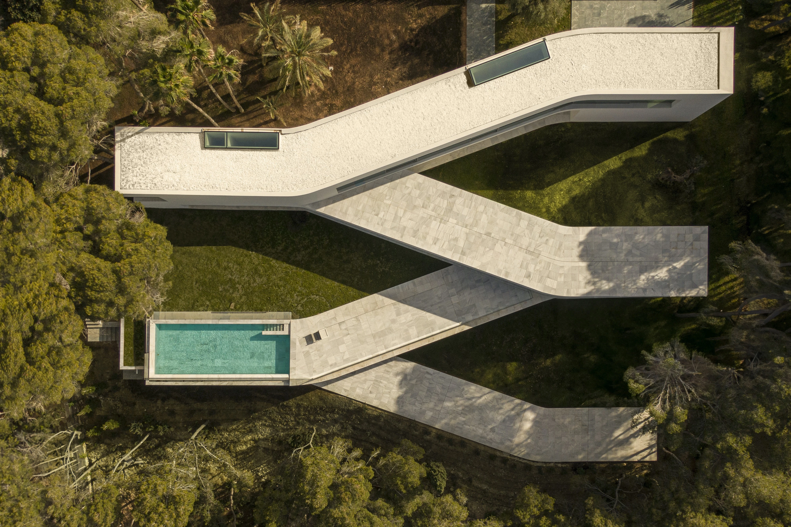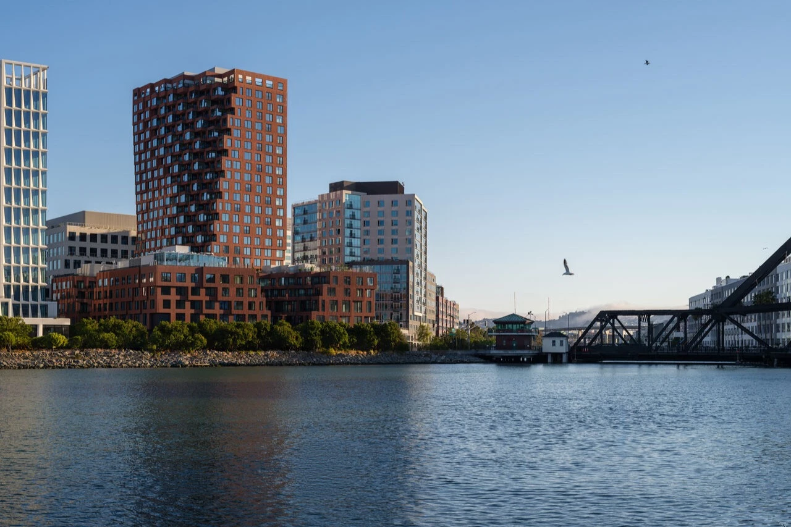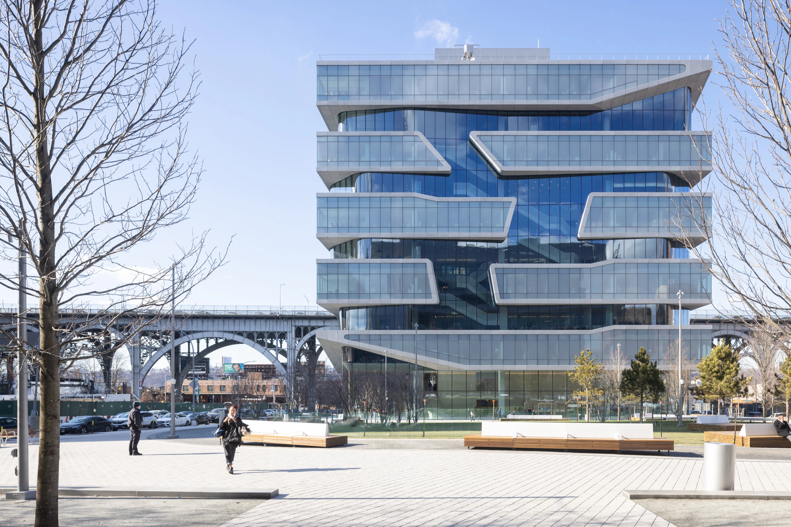美國紐約 水牛城 AKG 美術館
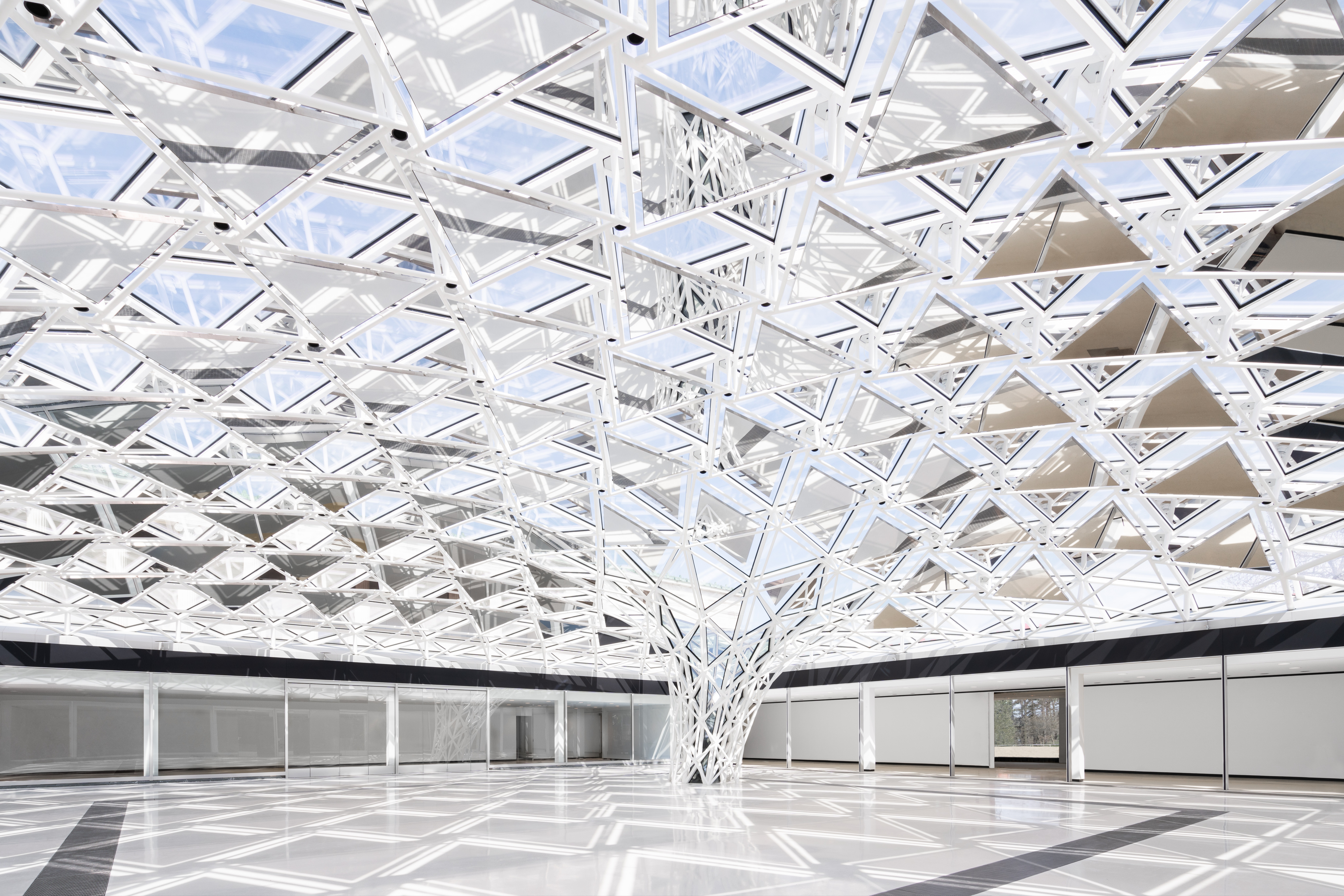
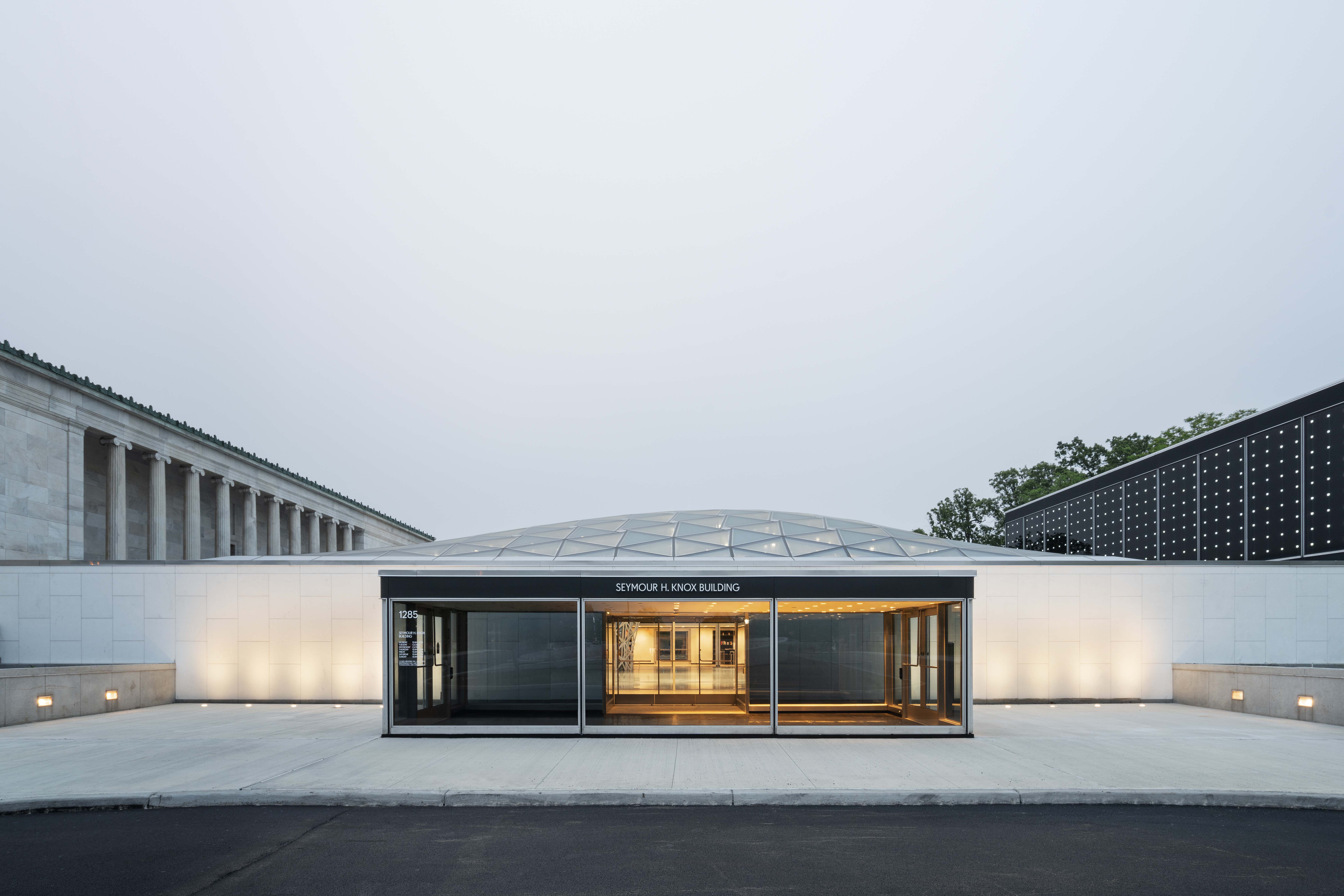
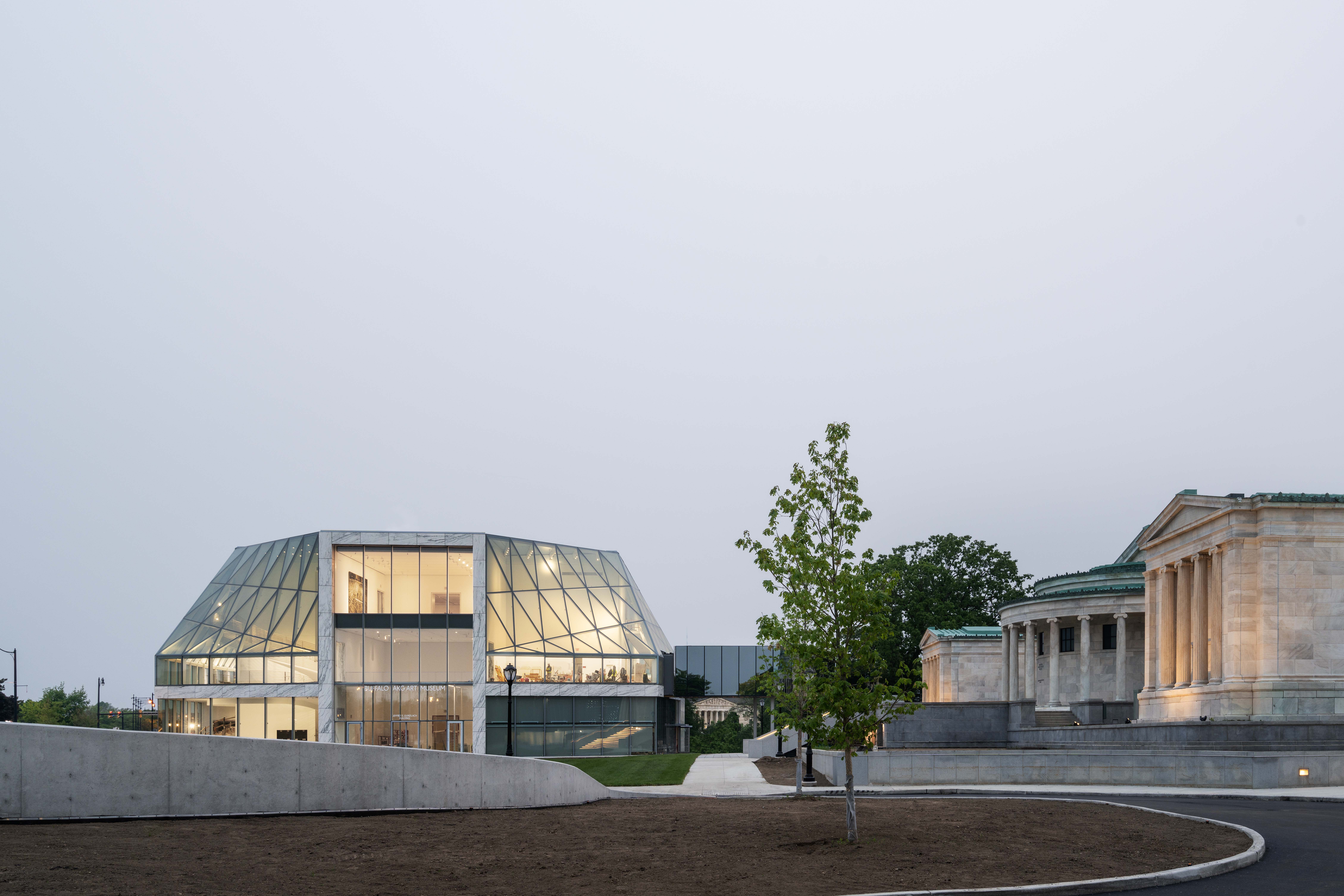
We often say that there are only two types of museums: a museum in the park, embedded in the tranquility of nature, and a museum in the city, implanted within the energy of urbanism. The Buffalo AKG Art Museum is both. It sits at the northern edge of the historic Delaware Park.
The museum itself has two connected historic buildings: a 1905 solid, neo-classical building by Edward B. Green originally planned for the 1901 Pan-American Exposition and a 1962 Modernist extension by Gordon Bunshaft that included a new auditorium box and an outdoor courtyard. Despite being in the park, the two buildings side-by-side severed views and access to it from the city, and even from inside the museum itself. Our ambition for the extension was not only to expand the complex to accommodate the museum's growing art collection and diversifying programs, but also to reconnect it to the park and city and establish a new openness to public activities. The 1905 and 1962 buildings command a clear separation, closed off from their surroundings. In contrast, the approach for the new pavilion is to unlock the full potential of being in the park.
OMA 建築師事務所認為博物館只有兩種類型,一種座落於公園,置身於寧靜的大自然之中;另一種則位於城市,充滿市區的活力氣息。然而,位於德拉瓦公園北邊的水牛城 AGK 美術館兼具前述兩種特色。
該博物館包含兩棟相連的歷史建築,一座是建結構堅固的新古典主義建築,於 1905 年由建築師愛德華.格林為了 1901 年的泛美博覽會所建;另一座則是同樣由建築師戈登.邦沙夫特於 1962 年設計的現代主義擴建項目,包含新禮堂和戶外庭院。儘管該案位於公園,兩棟並列的建築由裡到外皆享有城市景觀。對於此擴建工程,設計團隊不僅透過拓展建築空間,以容納博物館不斷增加的藝術品與多元項目,更致力於重新連結建築與公園、城市之間的關係,建立一個新的公共開放空間。基於既有建築與周圍環境有明顯區別,相比之下,新館創造了與公園綠意結合的新面貌。
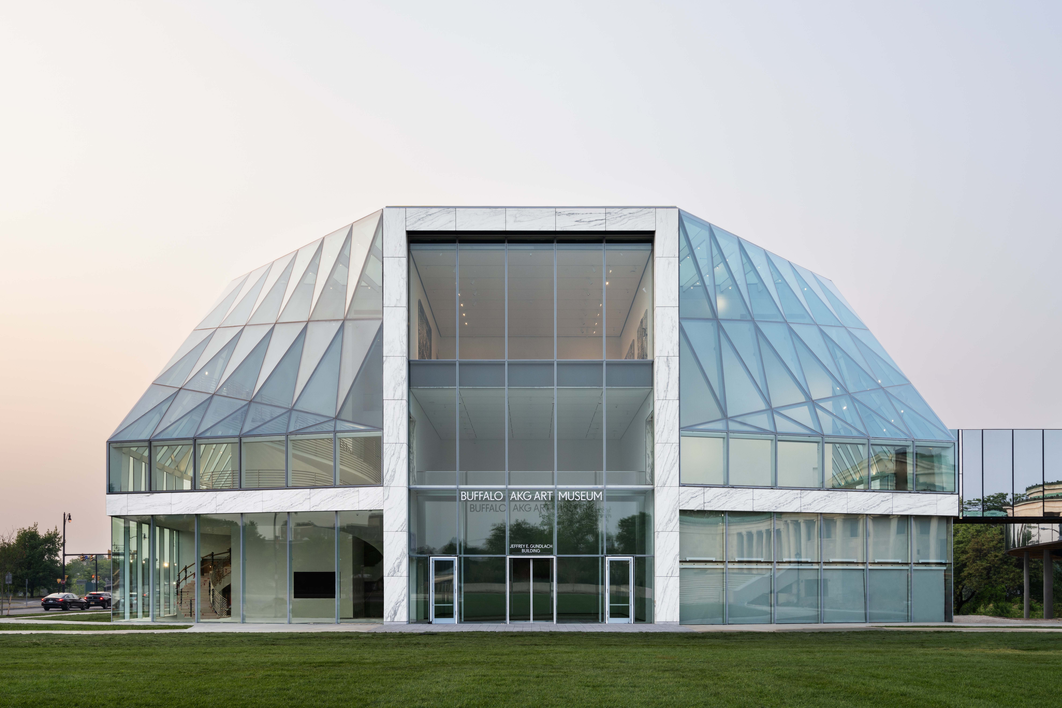
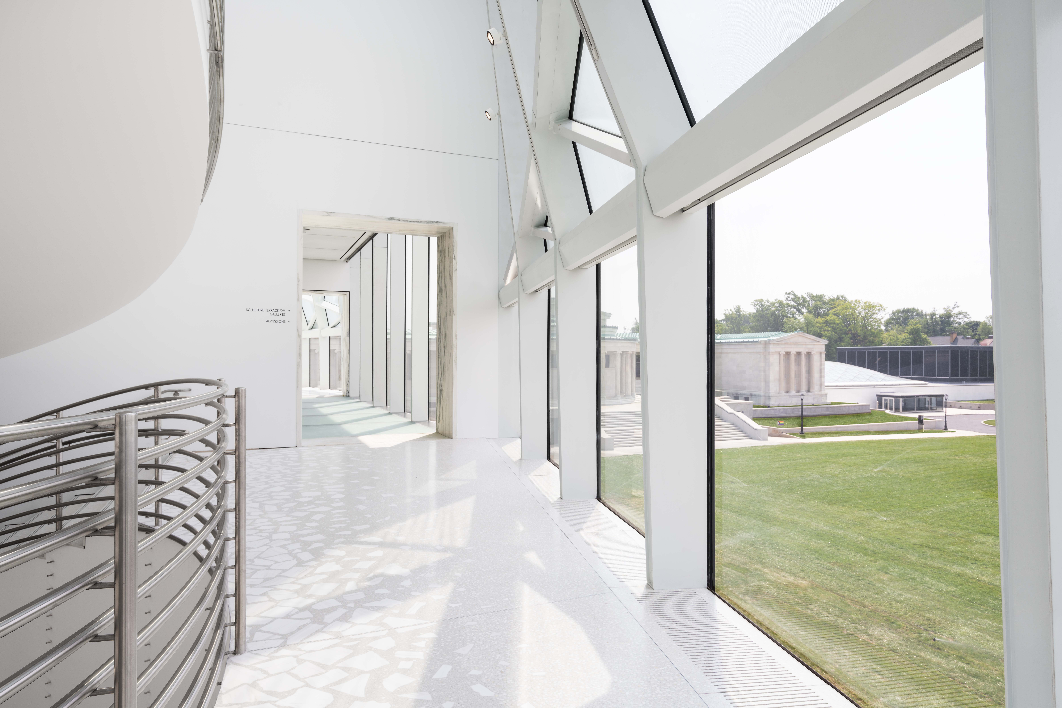
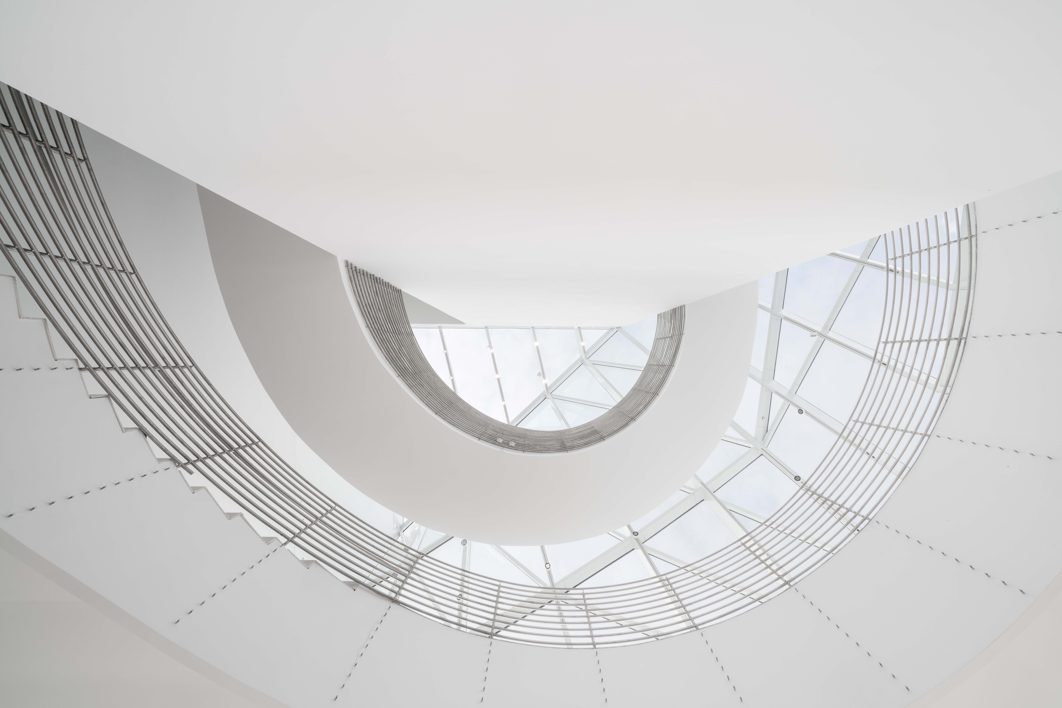
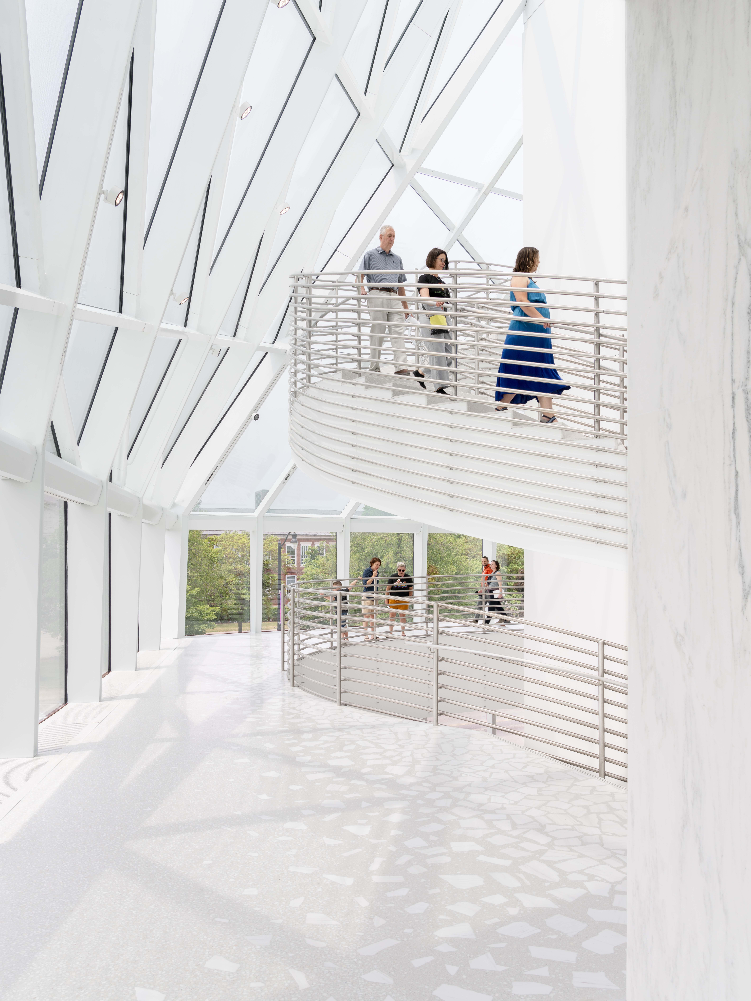
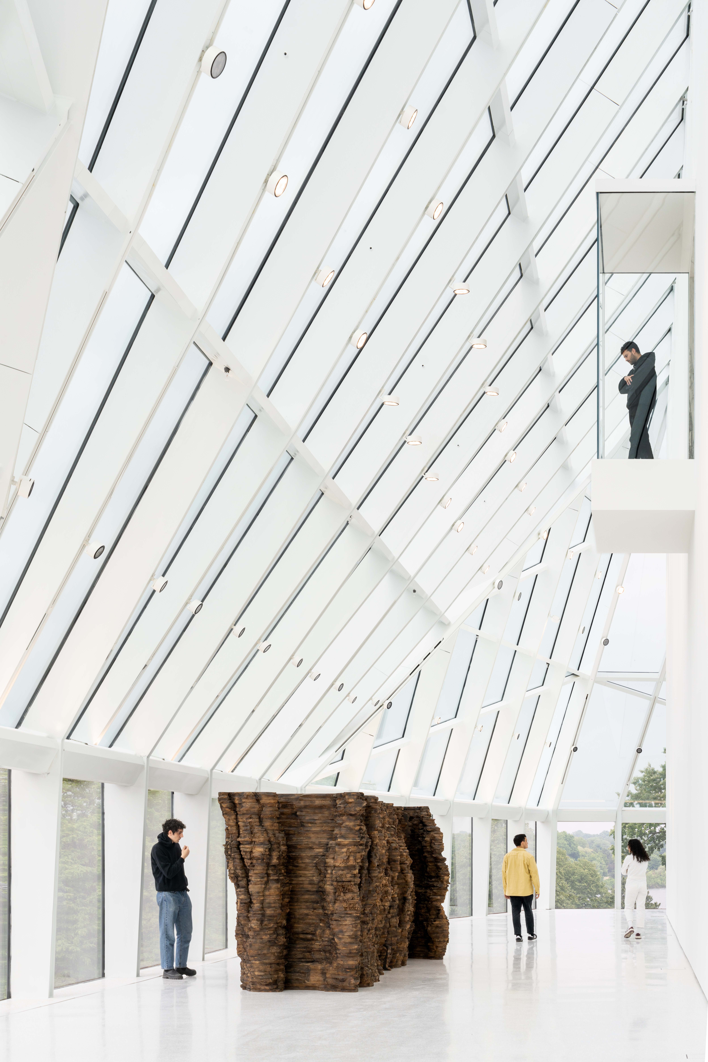
We had been observing how museums are evolving to provide diverse avenues of public engagement through expanded gallery activities and non-exhibition programs. We felt that museums now need to strike the right balance between programmed and programmable space, and must find new relationships between them. Our response was to wrap the second-level gallery with a promenade, an unprogrammed space for various activities—from sculpture exhibitions and galas to educational programs and wellness classes. The promenade and stack of efficient galleries are enveloped by a transparent facade that achieves an open and ephemeral quality. This "veil"3 covers the promenade to form a double-height buffer zone between nature and art. The resulting winter garden simultaneously embeds visitors in the park and exposes the museum's activities to the campus and city.
設計團隊思索著博物館如何藉由擴大畫廊活動與非展覽項目,提供各種公眾參與的途徑。有鑑於此,團隊認為博物館需要在固定與彈性場域之間取得平衡,同時從中找到新關係。因此,建築運用一條長廊包裹第二層畫廊,打造一個適用於各式活動的彈性空間,從雕塑展覽、晚會,乃至教育活動和健康課程皆可進行,其透明立面將長廊及數個畫廊包圍,讓空間兼顧開放性與臨時性。此外,這層覆蓋住長廊的「面紗」,在自然與藝術之間構成一個雙層高的緩衝區,更成為美術館的冬季花園,讓參觀者融入周圍景致,並藉此對校園和城市展示博物館內部活動。
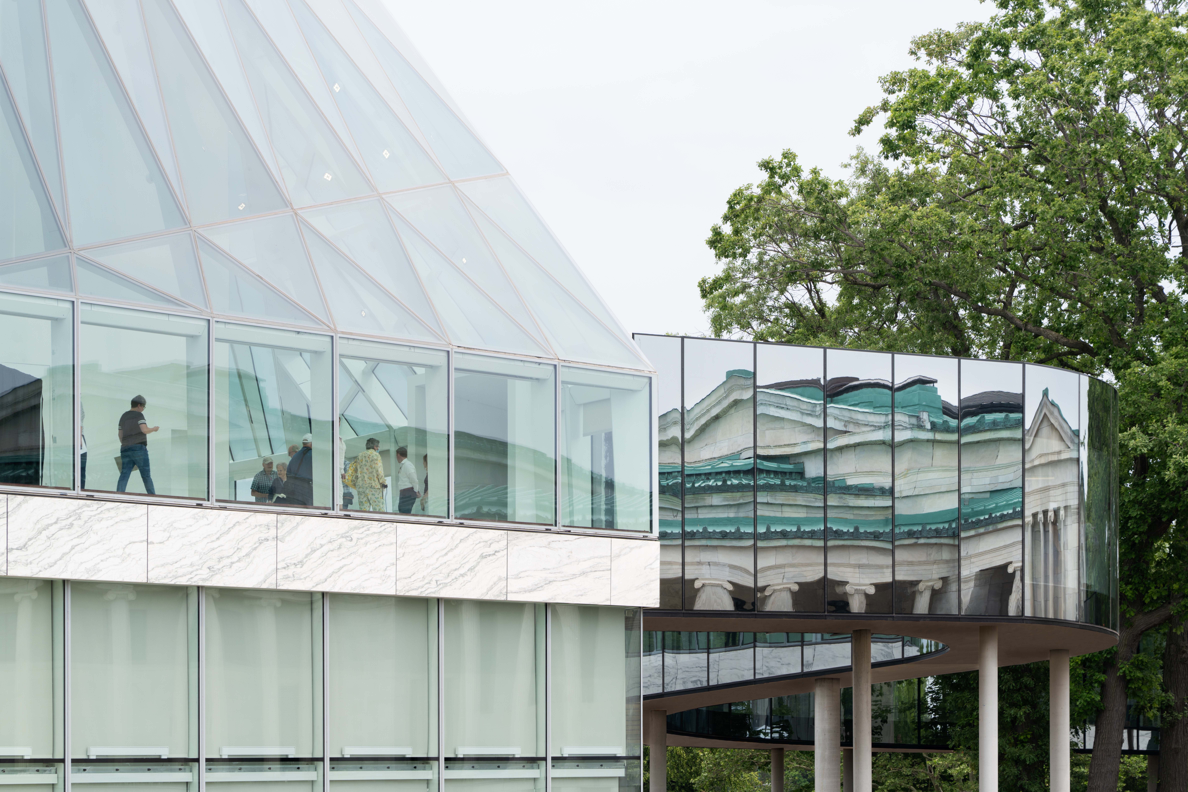
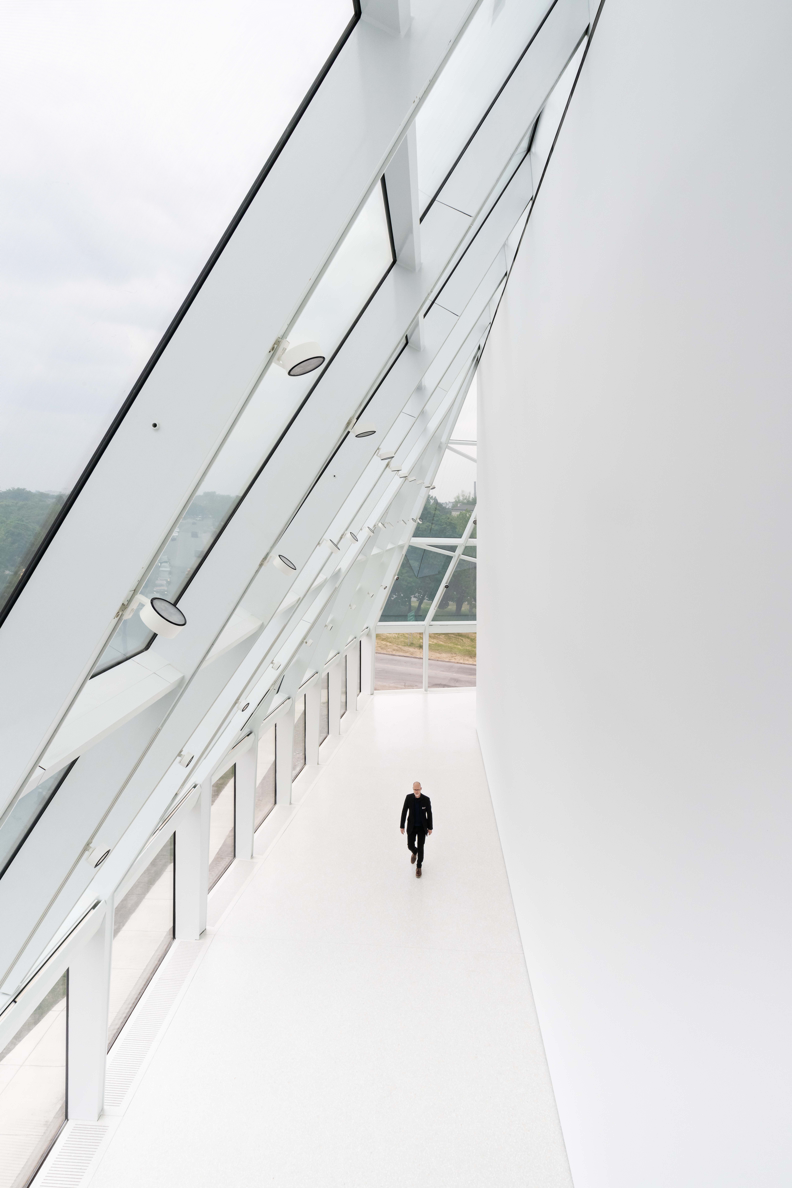
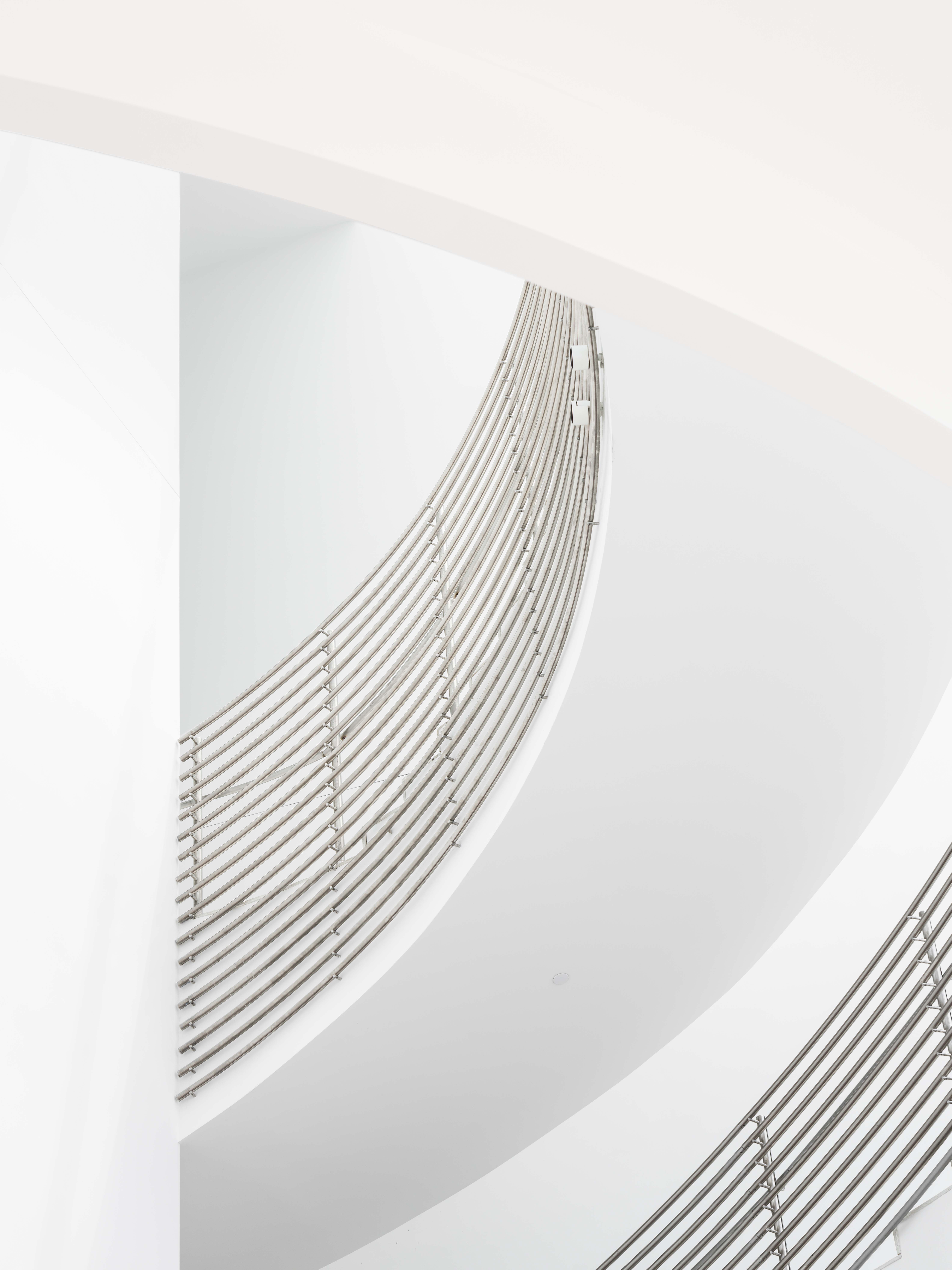
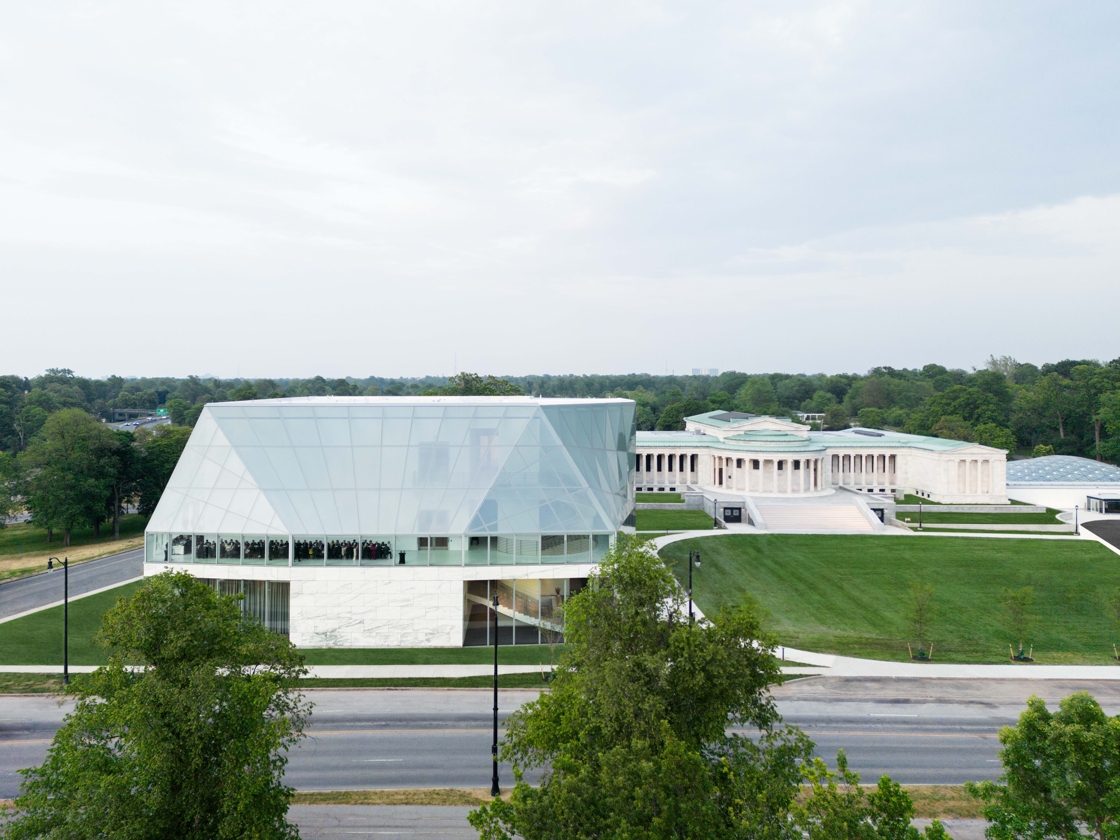
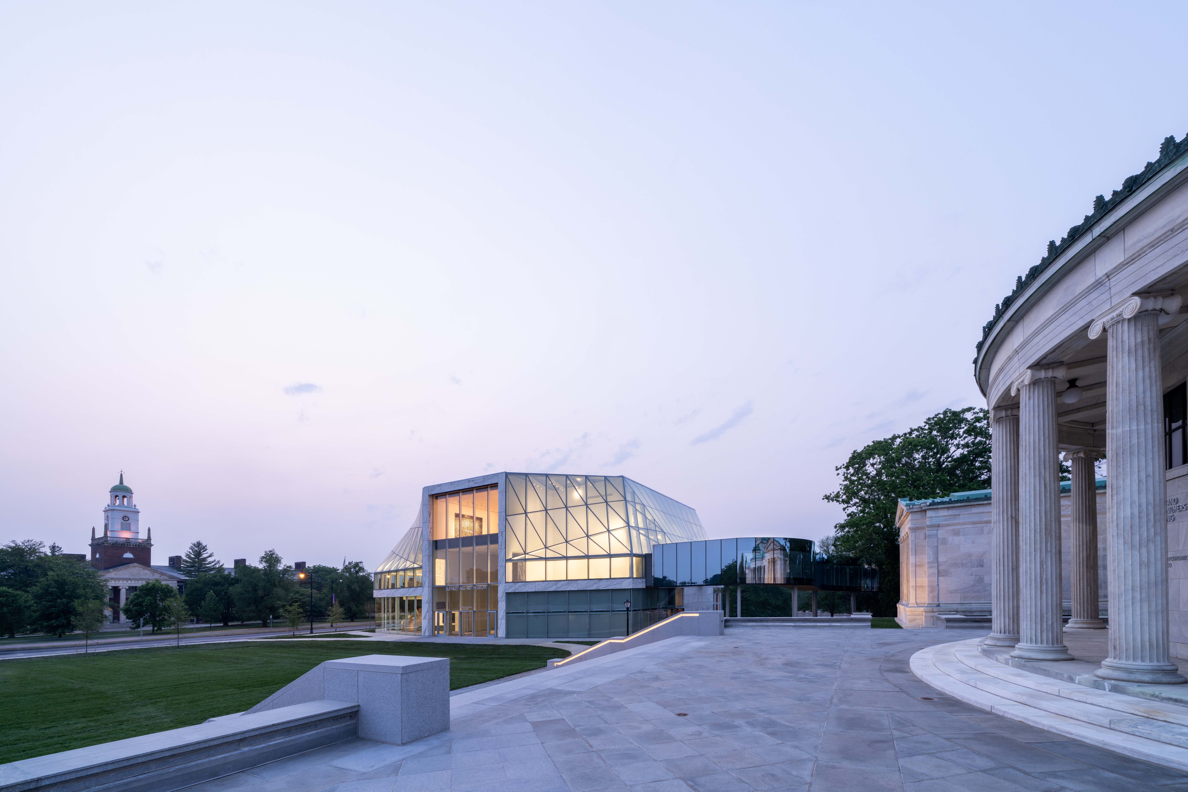
Principal Architects:Cooper Robertson (Executive Architect).Michael Van Valkenburgh Associates (Landscape Architect)
Structural Engineering:Arup
Contractor:Gilbane Building Company
Character of Space:Art Museum
Building Area:1,440 ㎡
Principal Materials:Glass.Vermont Danby Marble.Terrazzo
Principal Structure:Steel
Location:New York, America
Photos:Marco Cappelletti
Text:OMA+Shohei Shigematsu
Interview:Angel Chi
主要建築師:庫柏.羅伯森(執行建築師) 麥可.凡.瓦爾肯伯格建築事務所(景觀設計)
結構工程:Arup
施工單位:吉爾班建築公司
空間性質:美術館
建築面積:1,440 平方公尺
主要材料:玻璃.佛蒙特州丹比大理石.水磨石
主要結構:鋼構
座落位置:美國紐約
影像:馬可.卡佩萊蒂
文字:OMA+重松 象平
採訪:紀奕安

