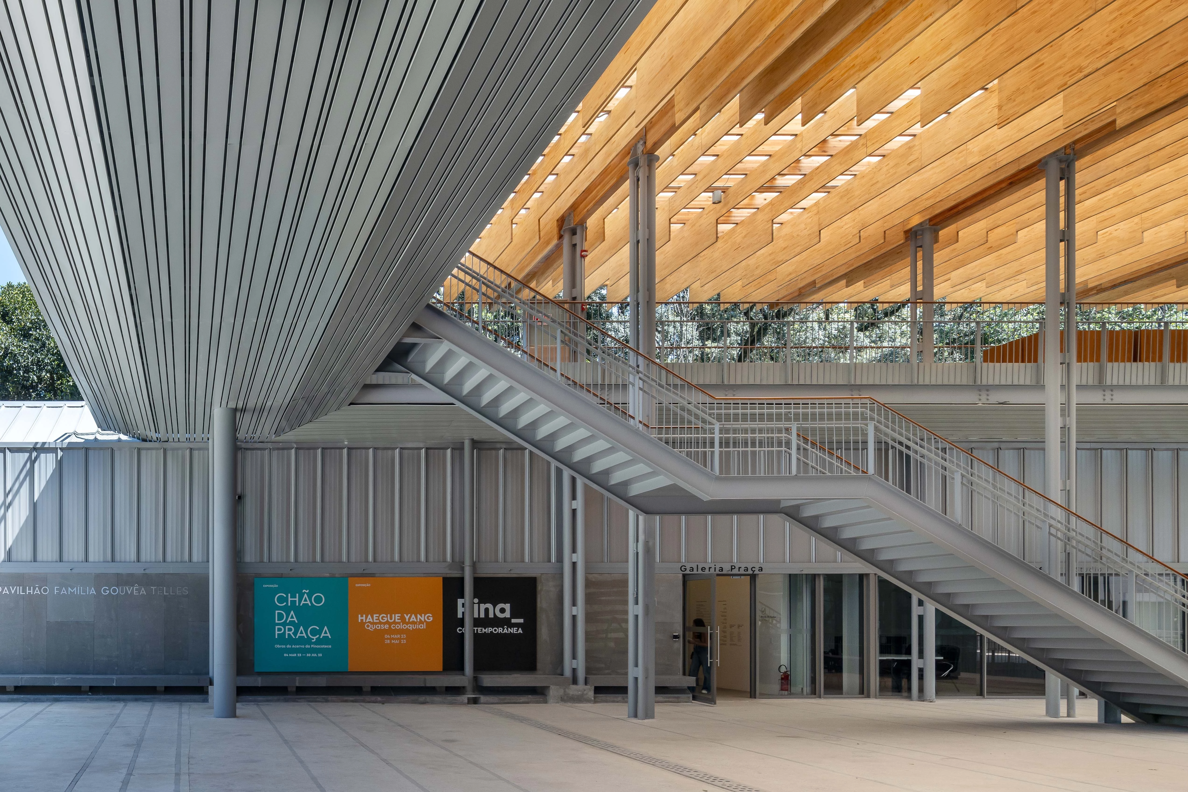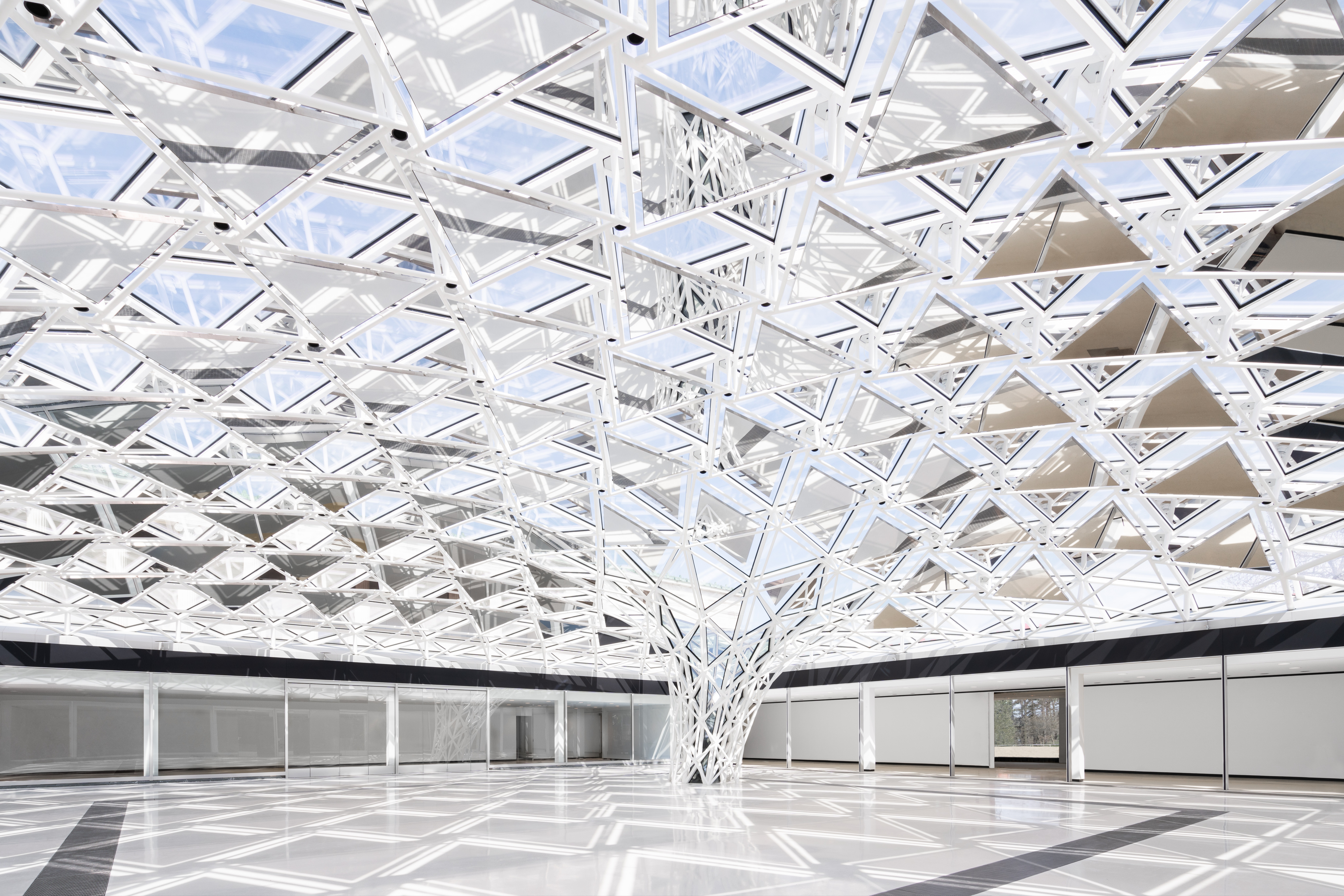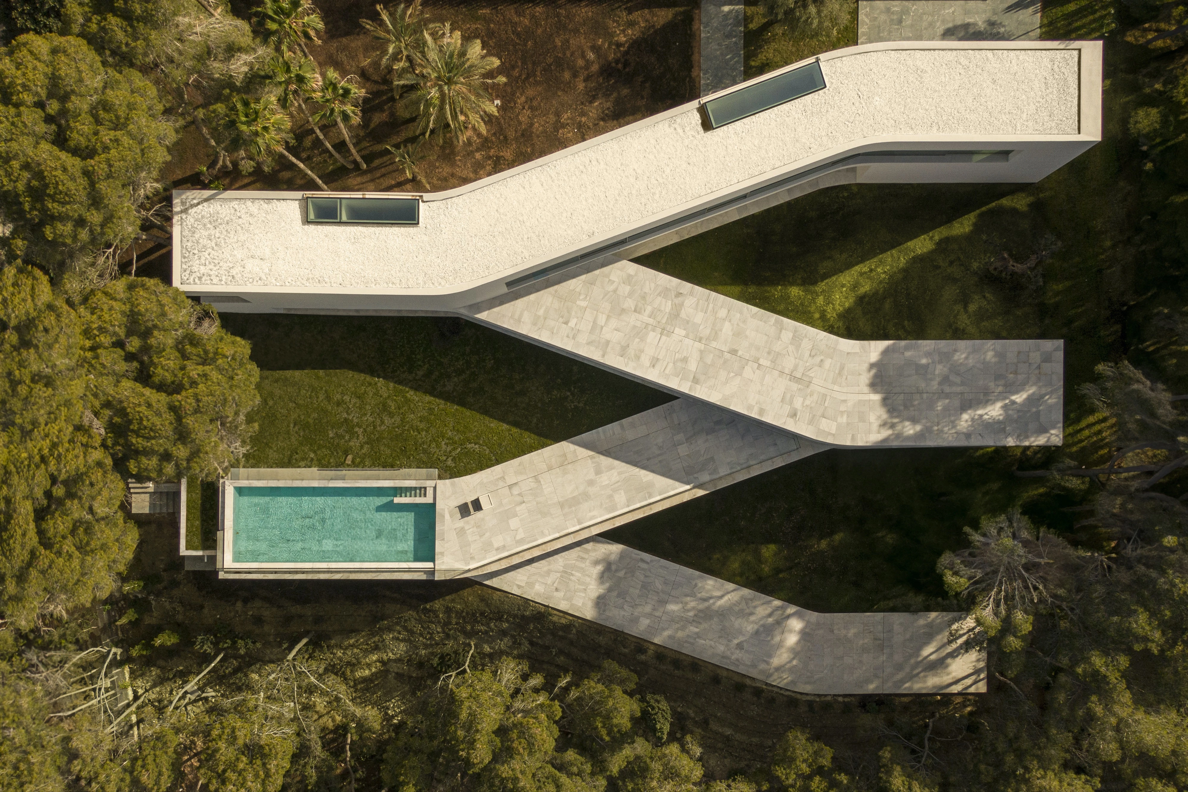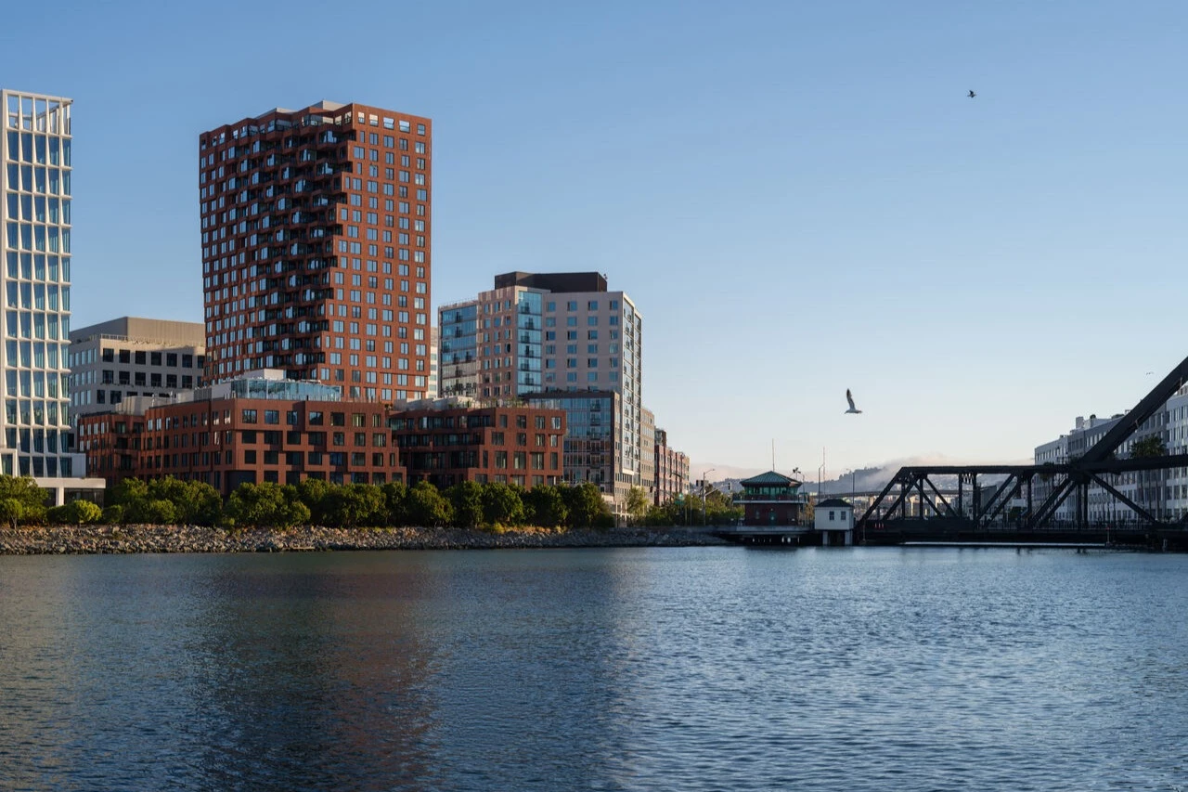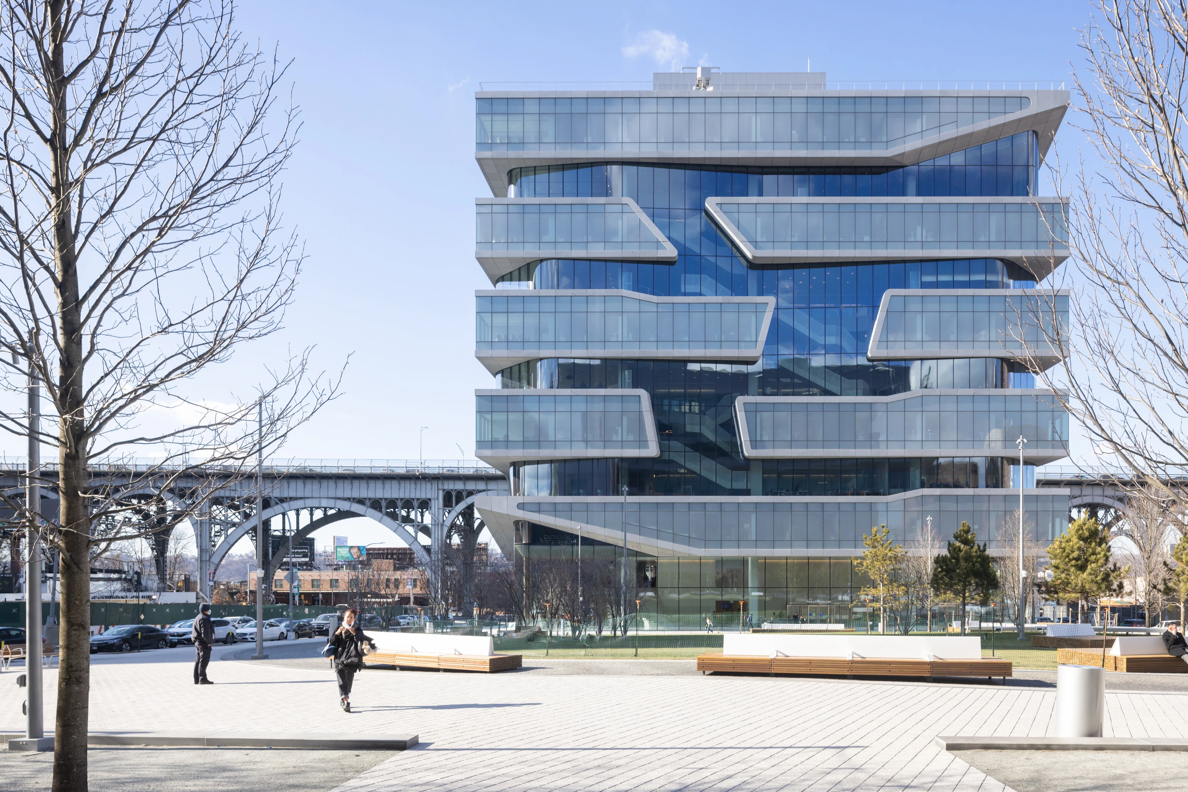葡萄牙卡斯凱什 鄉村博物館改造
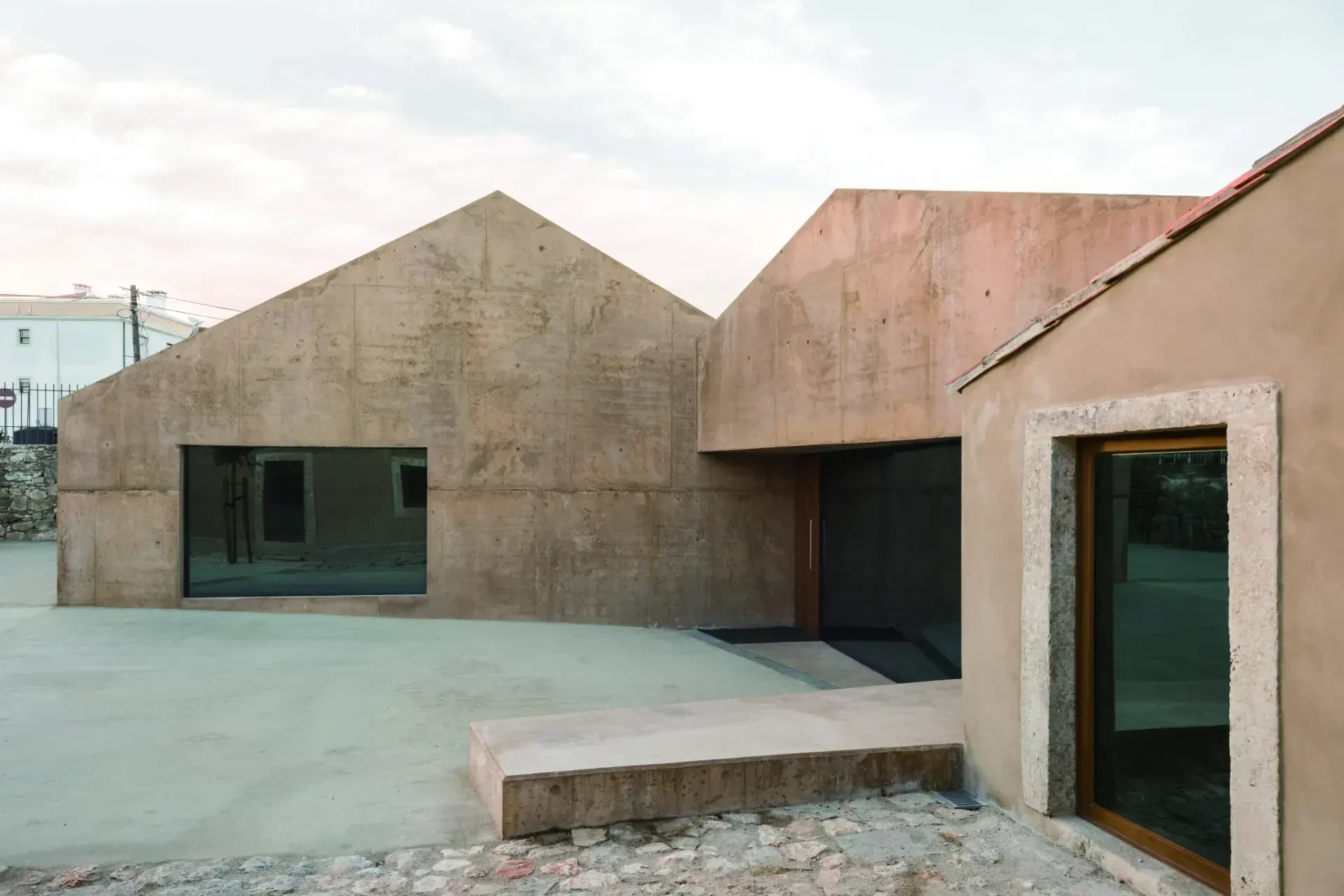
Casal Saloio - Museum of Rurality is an old and humble rural house that has undergone successive changes and expansions over time until it is now transformed into a museum space.
In its genesis it was just a simple compartment, then it gained an annex room, then a side wing, a stone oven, the corral and the second floor, and again more other annexes. At one point two buttresses were added to contain structural problems. The constructive logic has always been that of informality and the mere supply of needs.
該案原先是一座古老且簡陋的鄉村房屋,隨著時間推移,建築經歷了連續的變化和擴建。直至今日,透過設計團隊翻修重整,讓它成為了一處保有歷史痕+跡的博物館空間。
在該類型的建築起源中,它原先只是個簡單的隔間,之後漸漸擴增一個附屬房間,接著是一個側翼、一個石爐、畜欄和二樓空間,以及更多其他附屬建物。對此,團隊僅增加了兩個扶壁來解決結構問題,並認為建築的構造邏輯不須過於複雜,可以說是自然且滿足需求即可的邏輯。





With so many layers of transformations, it was decided to consolidate the old rural house in its last recognizable configuration, being able to read its evolution through the broken and uneven geometry. The new expansion consists of two new volumes intersecting in an L, forming a courtyard with the existing set and adopting a similar shape and scale, continuing, now in the XXI century, the logic of successive expansions and intersections that characterize it.
經過多次改造,團隊決定將這座古老鄉村房屋以其最後可識別的配置進行鞏固,從而能夠通過破碎和不均勻的幾何形狀來解讀它們的演變。擴建部分包含兩個以L形相交的新量體,其與現有的建築形成一個庭院;再者,新量體採用與原有房屋相似的形狀和尺度,巧妙在當今二十一世紀延續了過往建築的特徵與結構邏輯。



Principal Architects:Miguel Marcelino
Collaborators:Rafael Ramalho.João Neto.Martina Cappellini.Mariana Almeida
Structural Engineering:A2P
Contractor:Loviril
Character of Space:Museum
Gross Floor Area:472 ㎡
Principal Structure:Stone masonry.Wood.Concrete
Location:Cascais, Lisbon, Portugal
Photos:© Archive Miguel Marcelino (photo by Lourenço T. Abreu)
Text:Miguel Marcelino
Interview:Grace Hung
主要建築師:米格爾.馬塞利諾
合作設計師:拉斐爾.拉馬略 若昂.內托 瑪蒂娜.卡佩里尼 瑪麗安娜.阿爾梅達
結構工程:A2P
施工單位:Loviril
空間性質:博物館
總樓面面積:472平方公尺
主要結構:石材.木材.混凝土
座落位置:葡萄牙里斯本卡斯凱什
影像:米格爾.馬塞利諾/洛倫索.阿布魯
文字:米格爾.馬塞利諾
採訪:洪雅琪
他的建築作品涵蓋了各種規模和項目,從小型私人住宅到大型公共建築。

