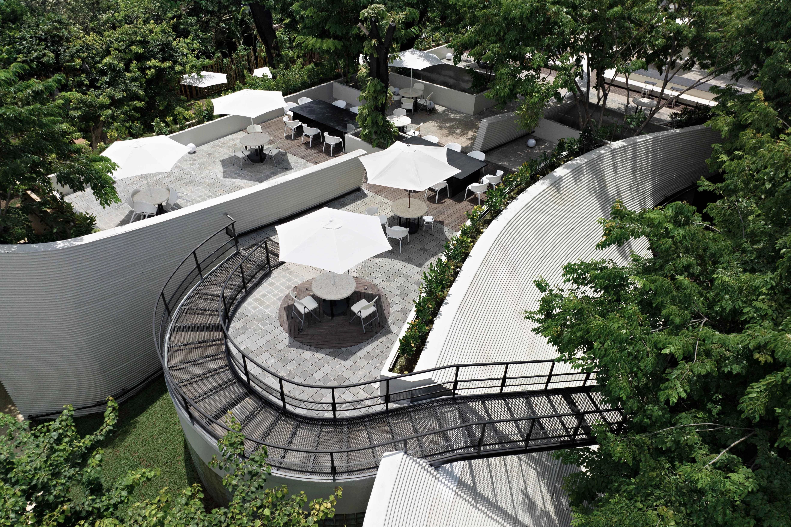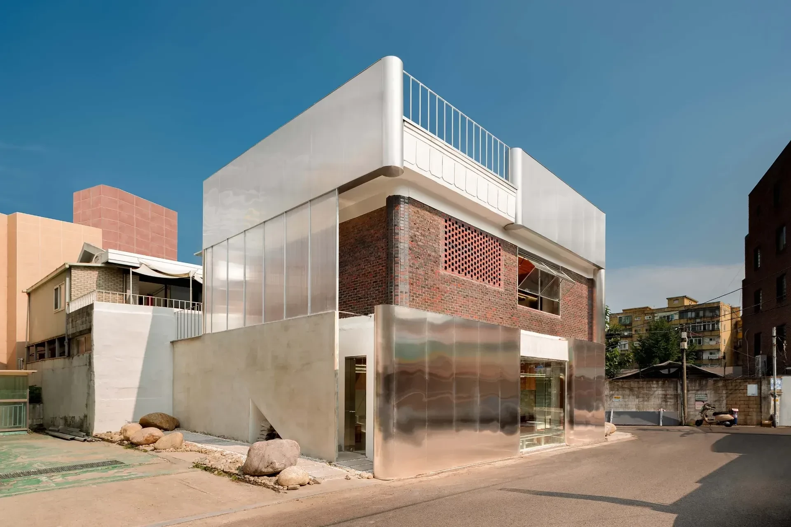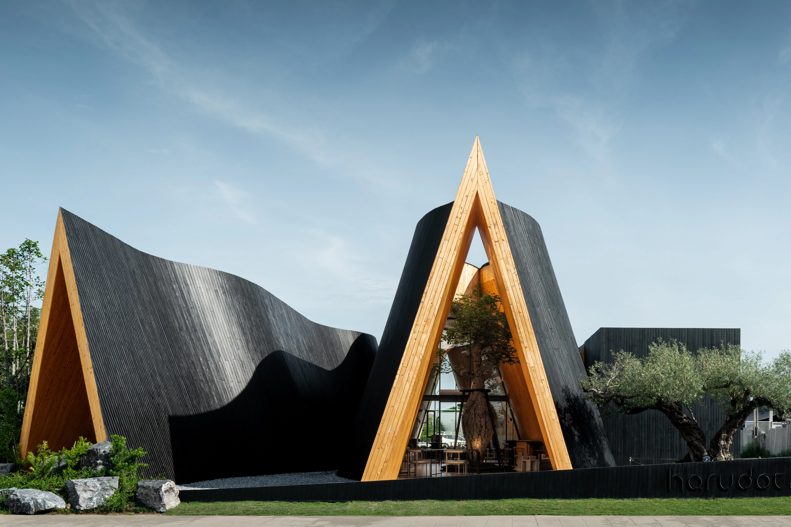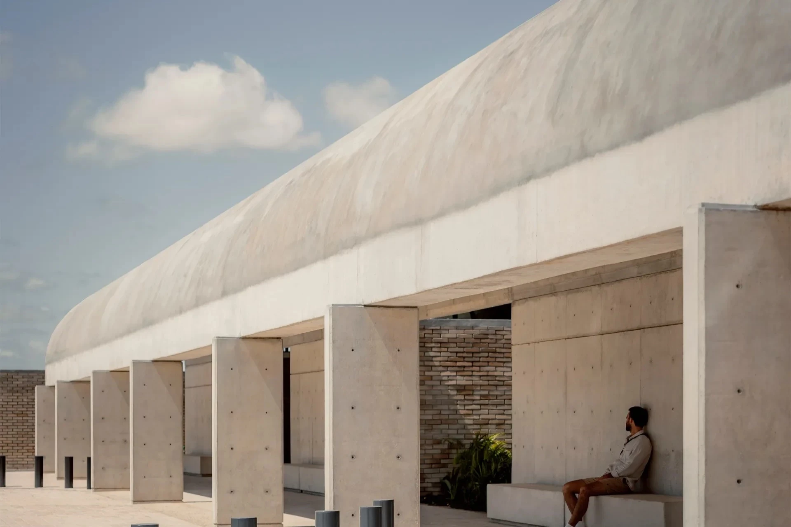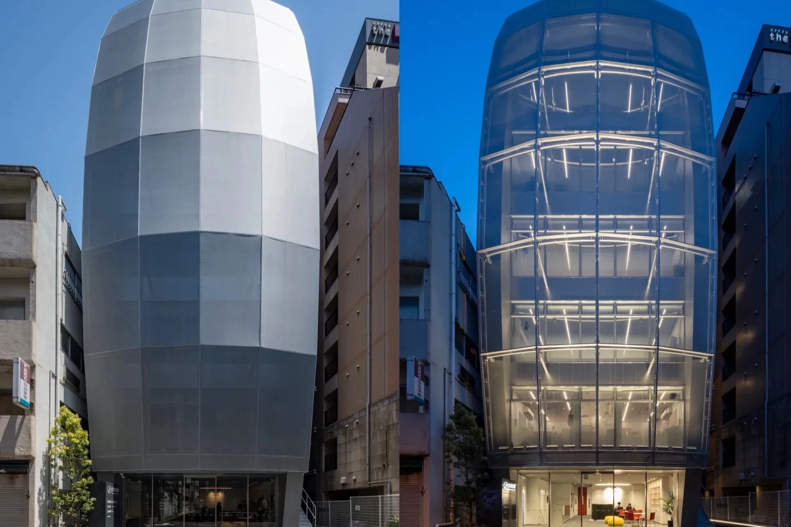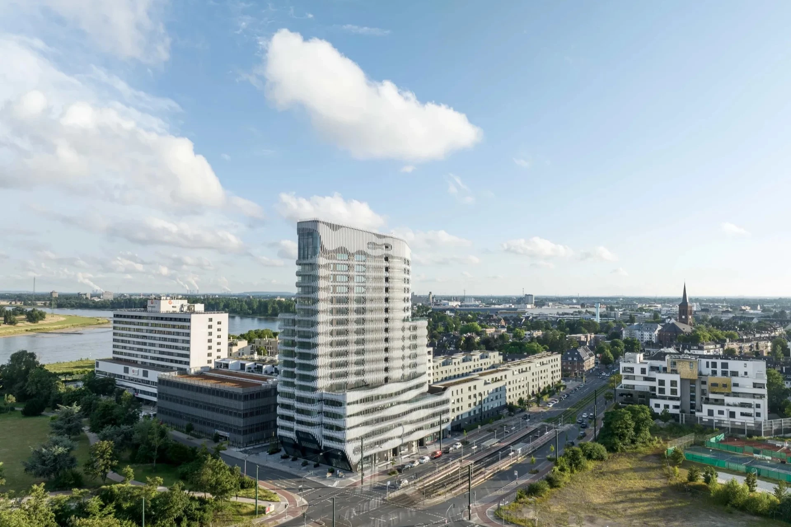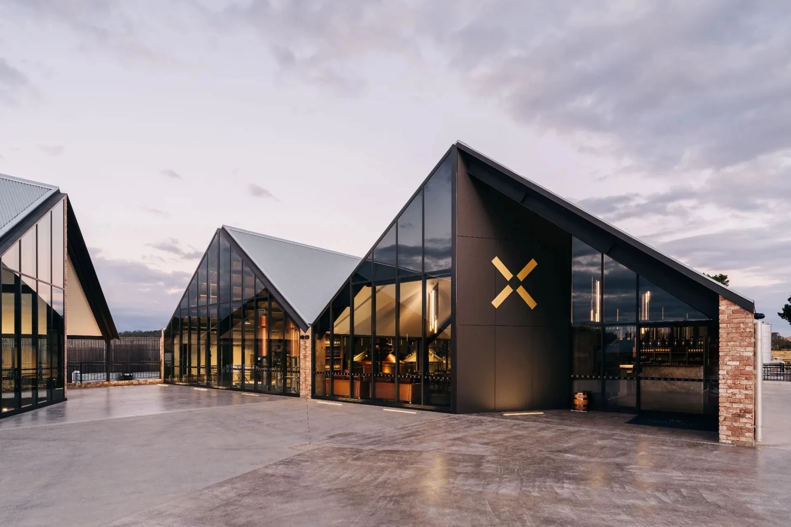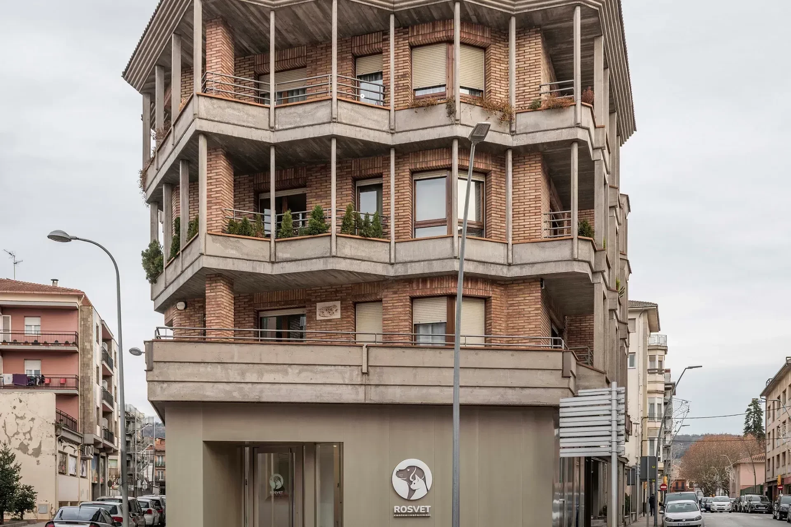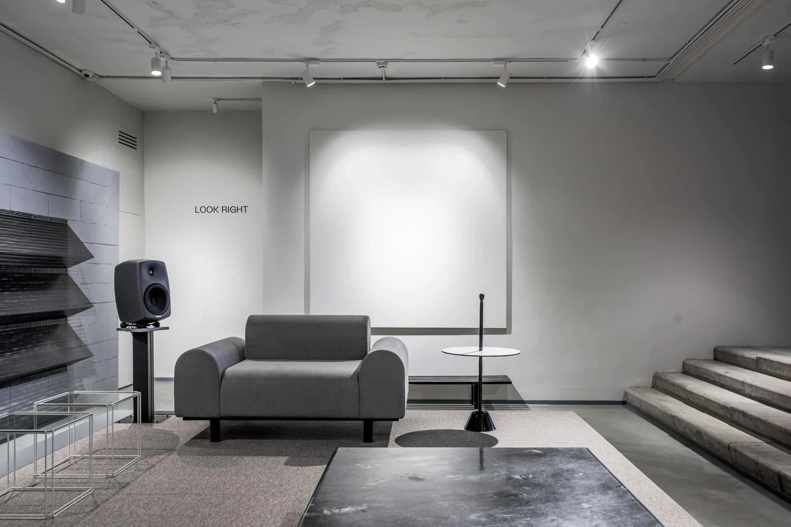中國深圳 寶能中心

Sungang district is situated within Shenzhen, China’s economic and technological citadel; and as the former hub for logistics distribution and warehouses, it is in the process of transitioning between tradition and innovation. Aedas reflects and accelerates this transition by adopting innovative and sustainable dimensions for Baoneng Centre, injecting vibrancy to create one of the largest mixed-use live-work-recreate communities to serve the district.
With a total area of 800,000 square meters, the prismatic complex comprises a 300m tall Grade-A office tower, a 25-storey apartment tower, and an 11-storey podium of 2 retail and exhibition components namely Baoneng First Space and Baoneng Universal Converge. The development revitalises the area by increasing commercial activities.
In tune of the characteristics of Shenzhen New Town, the contemporary design adopts a neat massing with practicality. Box divisions are used for the architectural language, echoing the urban fabric which is weaved by warehouses.
作為深圳城市主中心羅湖區與福田區間的幾何中心,筍崗是城市片區產業轉型的關鍵一環,原以物流業和倉儲為主。 Aedas 執行董事林世杰帶領團隊,在筍崗片區的核心地帶,打造了片區內最大的綜合體 —— 寶能中心,以極具創新的可持續設計,構建出“生活-工作-娛樂”相平衡的空間,為社區注入活力,展現城市轉型下的蝶變發展。
綜合體總建築面積為 800,000 平方公尺,由一座高 300 平方公尺甲級寫字樓、一座 25 層公寓樓、11 層的商業會展中心組成。商業面積為 350,000 平方公尺,由寶能 • 第一空間和寶能環球匯共同組成,以充滿活力的商業活動激活當地社區。
要配合深圳新經濟特區特質,設計需要富有現代感亦不失可塑性,體塊放棄標新立異的形態,選用了平實簡單的方盒子為基礎,建築形態有力地回應著相鄰以倉儲為主的城市肌理。


The objective is to take full advantage of the gigantic site and contain a multitude of programs through meticulous planning. “As response to these conditions, we have come up with the idea of an enlivened jewelry box. The concept is apt for its layered form, lending itself to the accommodation of multiple functions; beyond that, the box opening as a metaphor also represents the inviting nature of the development, welcoming visitors coming from near and far,” said Aedas Executive Director Ed Lam.
如何充分利用面積廣大的地塊,合理規劃多元業態佈局是設計的首要任務。 "面對周邊繁忙的交通幹道和項目本身的多重需求,我們以‘躍動寶盒’為概念,通過錯落分層的體量容納不同的功能,在視覺上減少臨街的壓迫感。同時,建築形態結合燈光效果,猶如一個個敞開的禮盒,也將吸引著市民前來一探究竟。"林世杰如是說。

To render a fluid and expansive circulation, the podium design deploys an interior stacking scheme with inherent linkages, in which pocket breakout punctuate the space, providing visual connection and interactive opportunities between different levels and functions. Similarly, the exterior is split into box divisions, layered and integrated in a sliding form for the purpose of mass breaking as well as creating a 447m-long façade.
The box divisions are designed uniquely with particular functions and features. The entrance glass boxes from the west and north consists of a 11-storey transparent foyer, creating grandeur entrances that blur the exterior-interior boundaries. The jagged architectural form allows double-height and triple-height shopfronts for high-end flagship stores, which signify the luxury brand images and attract consumers with glistening exterior design.
為構建流暢開闊的內部動線,設計採用內外呼應的堆疊系統,內部設置多個空間節點,形成不同樓層以及功能之間的視覺連接與呼應;外部以數個高低交錯的長條形盒子堆疊,打破規整的建築體量,塑造出長達 447 公尺的動感建築立面。
建築外輪廓長條形疊體分割的設計,將獨具特色的視覺形象與功能設置相結合。設計在西側與北側以 11 層高的透明門廳,營造出宏偉的入口形象,奪目的玻璃盒模糊了室內外界限。錯落有致的建築輪廓,可以為雙層高和三層高的高端旗艦店提供絕佳的品牌形象展示空間,以時尚的設計吸引消費者的目光。

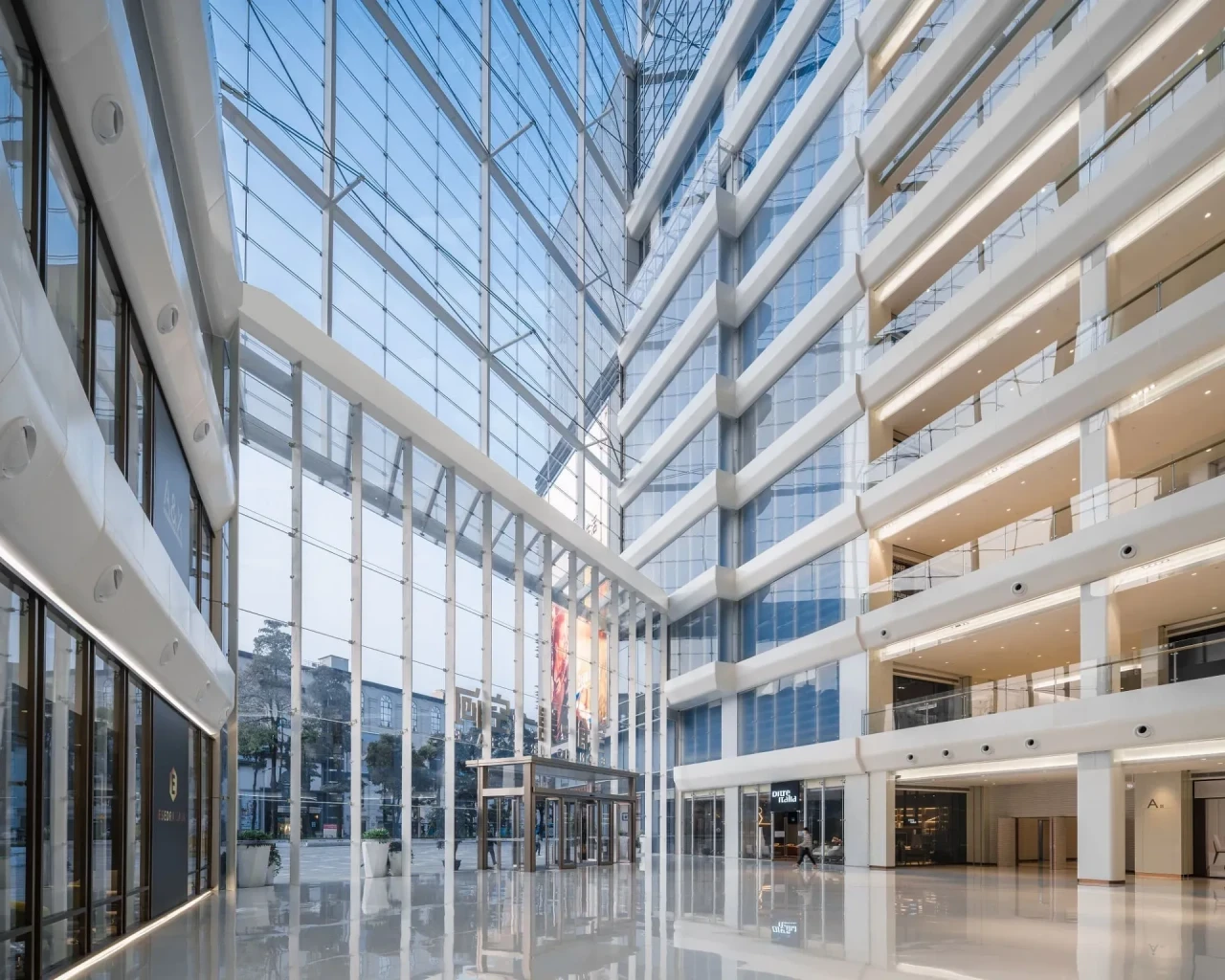



With a long exterior form, the ad box unites all the advertising to build a commercial vibrancy in the city centre. Meanwhile, a multifunctional wall is plastered on the north-west façade; by embedding LED strips along the vertical wooden fins, the feature walls become charged with dynamic capabilities, presenting protean patterns, graphics and lighting effects.
“The live-work-recreate community is an open, stunning space that welcomes visitors with a shimmering countenance, in hopes of promoting boundary-pushing mentality from its design.” — Aedas Executive Director Ed Lam.
動感的盒體將品牌廣告串聯起來,形成了建築深長的外輪廓,在城市中心構建出充滿活力的商業氛圍。設計在西北立面打造了多功能牆面,搭配垂直嵌入木質格柵的 LED 燈帶,即可化身動態幕牆,根據所需呈現圖像及燈光效果。
“這是一個生活-工作-娛樂相平衡的空間,我們希望以開放的環境、具有視覺衝擊力的地標形象歡迎四方來客,通過設計傳遞打破傳統、突破邊界的理念。” 林世杰說道。


Interior Designer, Project & Design Architect:Aedas
Principal Architects: Ed Lam, Aedas Executive Director
Character of Space:Around 450m long façade with box divisions of architectural form that echo the urban fabric
Client:Shenzhen Shum Yip Logistics Group Cp., Ltd.
Building Area(㎡):800,000 sq m
Location:Shenzhen, PRC
Photo: Aedas, CreatAR Images and TAL
Collator: Coco Wang
室內設計、建築設計:Aedas
主要建築師:Aedas 執行董事 林世杰
空間性質:辦公、商業
業主:深圳深業物流集團股份有限公司
建築面積:800,000 平方公尺
座落位置:中國深圳
影像:Aedas, CreatAR Images and TAL
整理:王可筠

