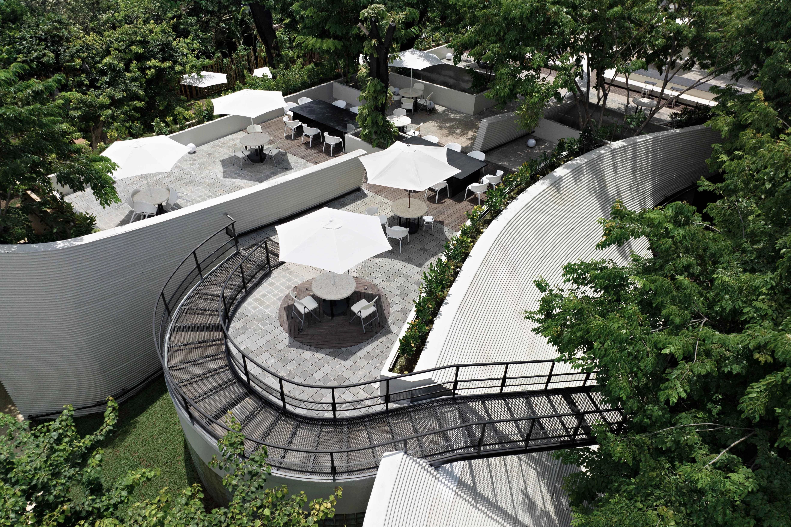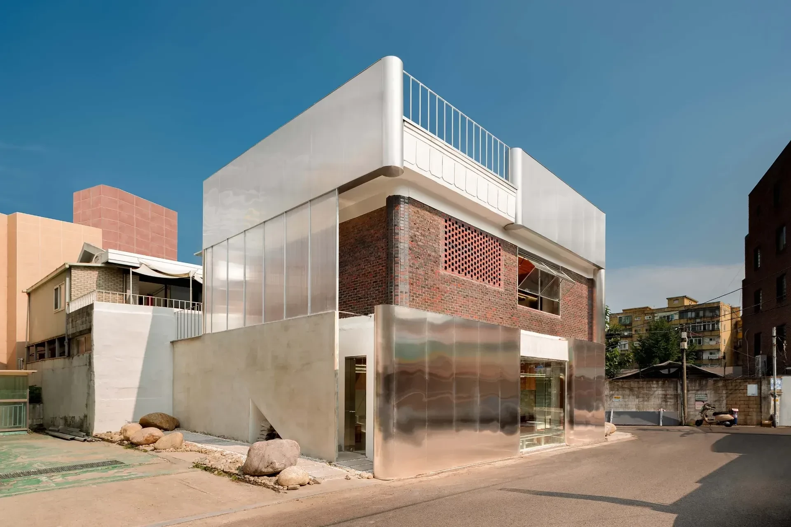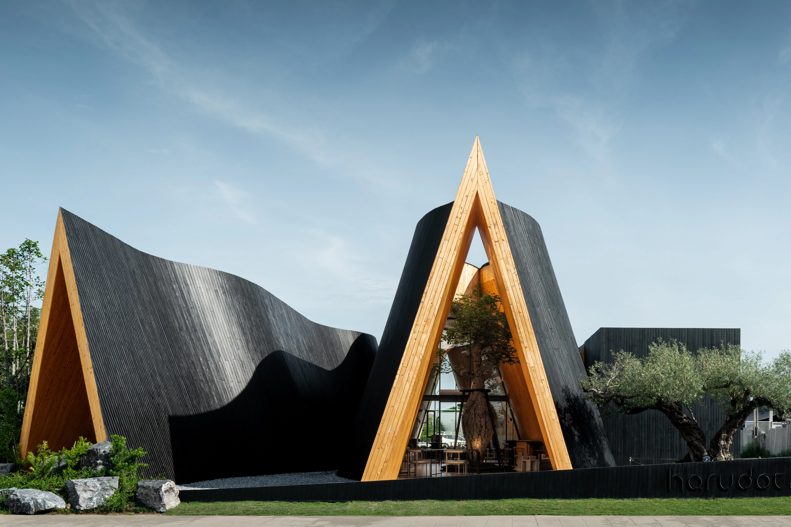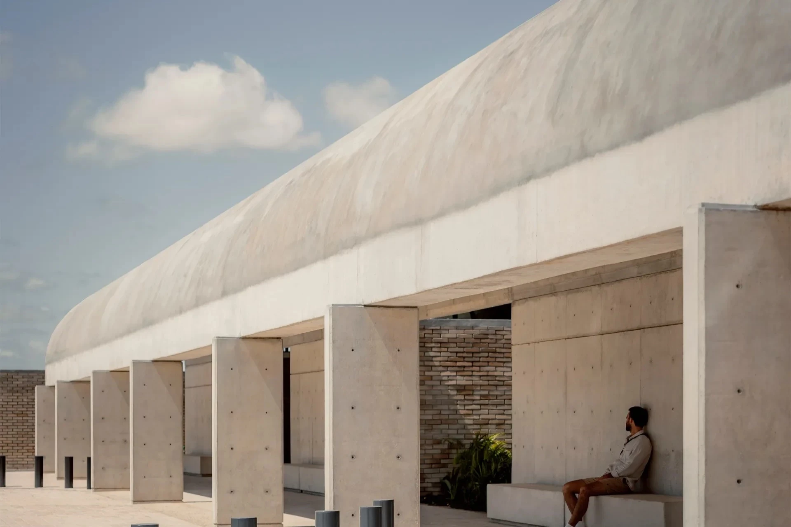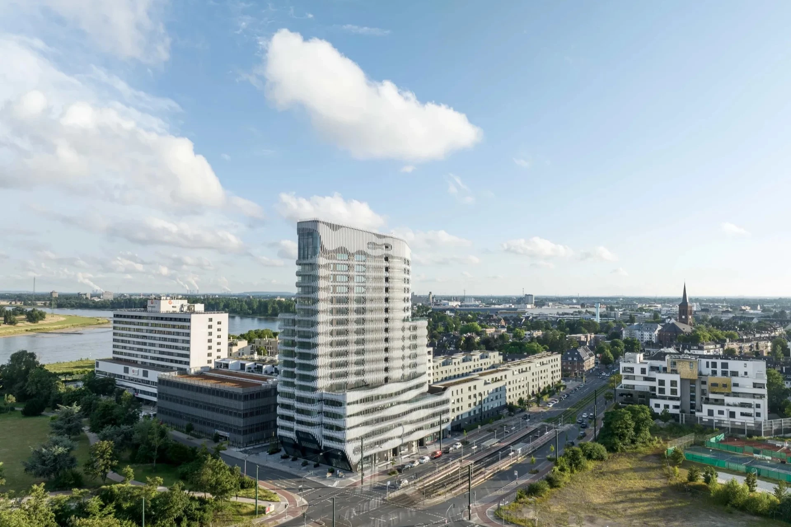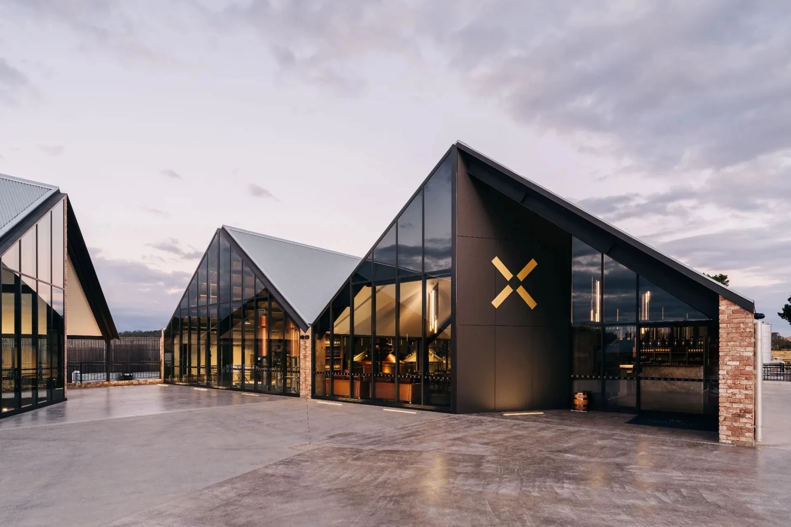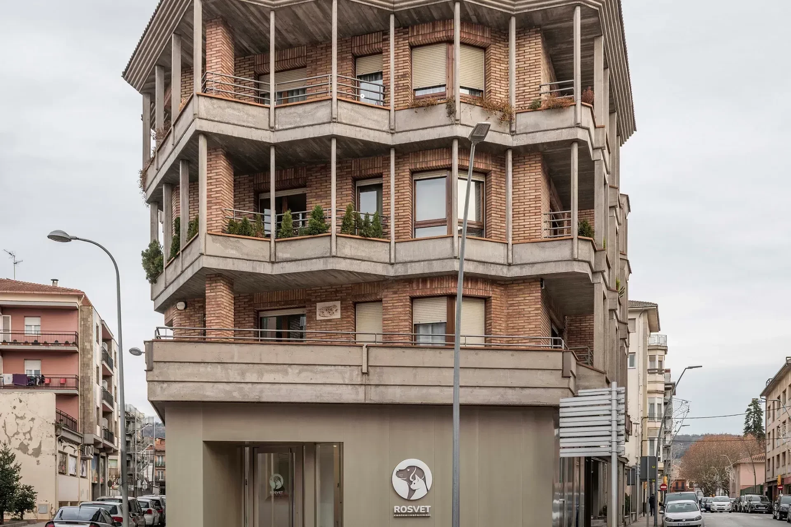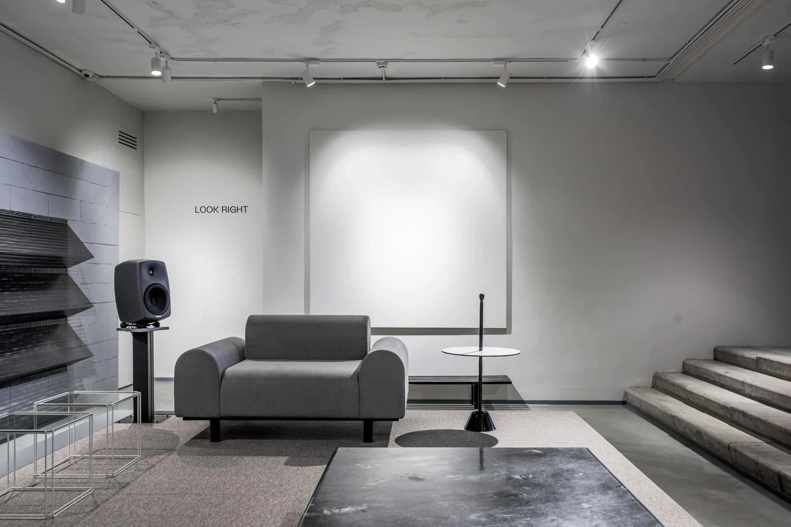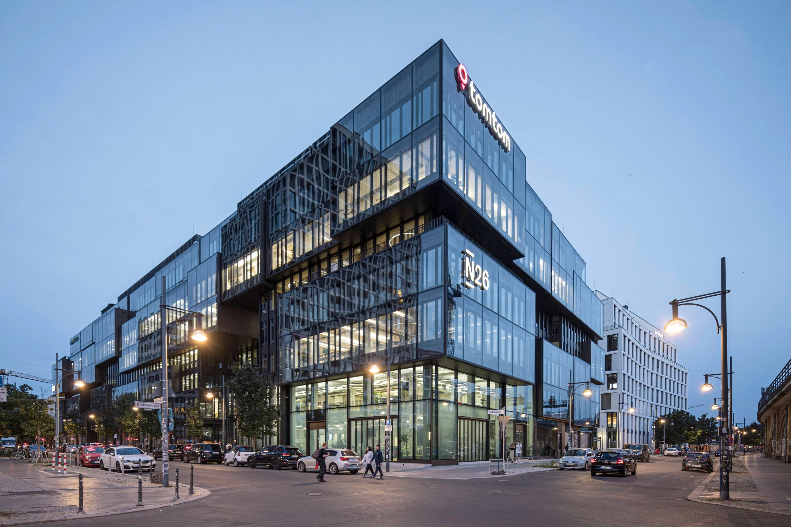日本東京 千代田音樂大樓
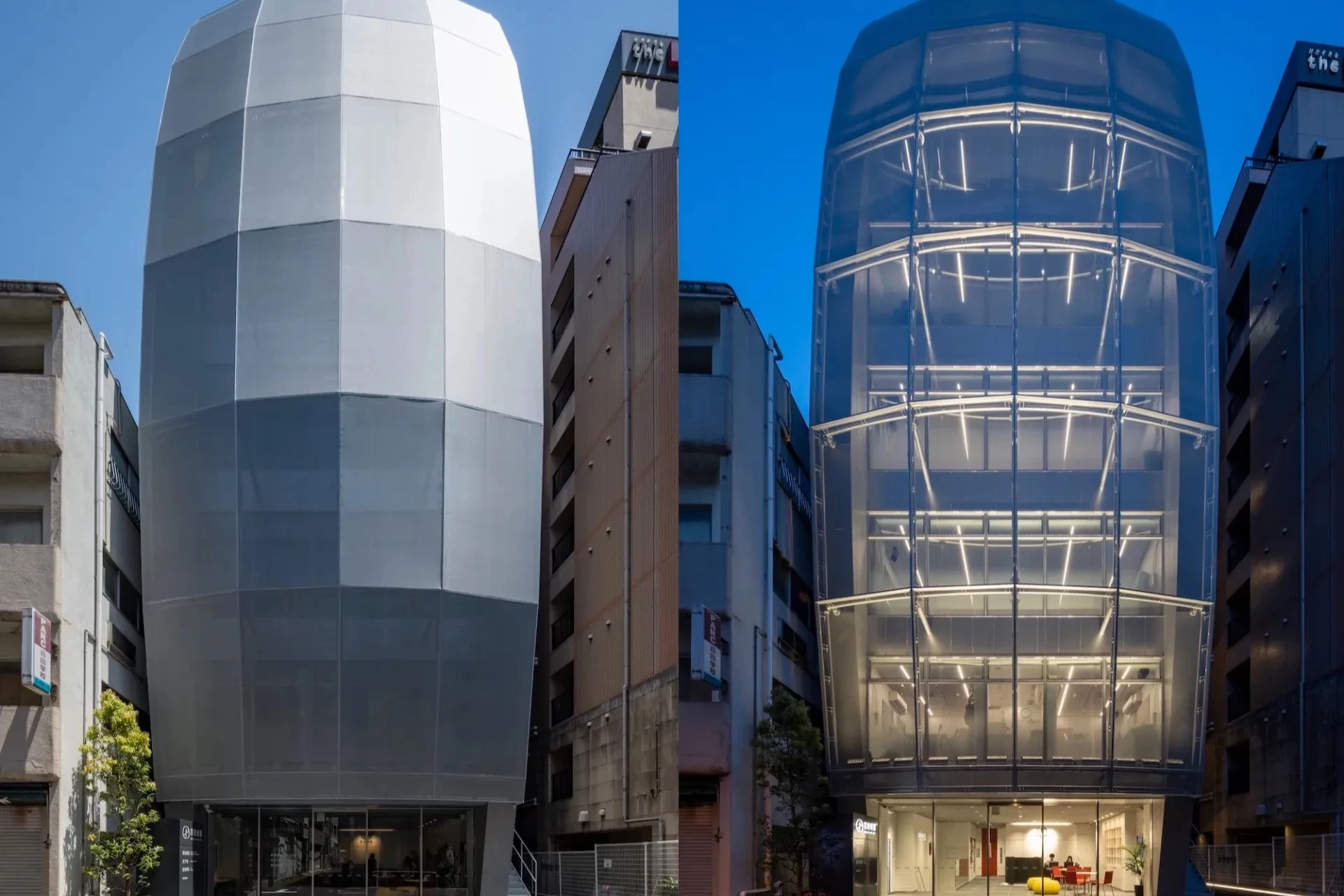
Located in the Kanda-Ochanomizu area of Tokyo, which is known for its many music stores, the lot is small and irregularly shaped. The client requested a building that efficiently combined a variety of functions, including rooms for lessons in piano, violin, and other instruments; a hall for recitals; a professional recording equipment shop; storage for wholesale instrument sales; and offices to manage these various aspects of the businesses.
The requirements related to soundproofing, views, daylighting, shade, and usage time varied for each floor, and the likelihood that these requirements would change in the future was high. We therefore decided to use a double skin that maintains a unified exterior appearance regardless of how rooms are being used or whether windows are open. We selected a mesh membrane that sways at high altitudes, can easily be rounded in all directions to allow for optimal sky-view ratios, and is porous to light and air.
Made of polyester fibers coated with PVC resin, the fireproof exterior mesh membrane blocks visibility from the outside while allowing those inside to see out. The membrane can be bent three-dimensionally, and because it is light and perforated, there is little structural stress from either the weight of the material itself or wind pressure. Because there is no danger related to the material falling to the ground, it is easy to replace and maintain and can be reused. The covid-19 pandemic has increased the appeal of facades such as this that enhance natural ventilation while maintaining privacy.
The form of the building takes into account the irregular lot shape, codes related to height and setback, and necessary elements such as emergency stairs, balconies, plumbing, and wiring as well as the need to express the company’s identity. We incorporated shapes inspired by various musical instruments, adjusted to maximize capacity. The mesh-covered façade evokes a speaker sending music into the neighborhood, transforming the building into a giant sign advertising the company inside.
該案位於以音樂商店眾多而聞名的東京神田御茶水,基地面積不大,且呈不規則形狀。業主希望能打造一座綜合性質的建築,包括能教授鋼琴、小提琴和其他樂器課程的房間、演奏廳、專業錄音器材店、樂器批發銷售的倉儲,以及能有效管理上述業務的辦公區。
由於建築的各個樓層對於隔音、景觀、採光、遮陽和使用時間等要求都不盡相同,連帶導致未來的使用狀況也可能產生變化,對此,設計團隊決定於建築外觀使用雙層外皮的結構手法,這樣一來,即便內部從事任何活動,皆能於外觀保持統一樣貌。
雙層外皮結構是一種特殊的網狀薄膜,這種材質能輕易形塑成圓弧狀,良好映照天空景致,同時多孔隙的特色易於光線和空氣流通;該膜是由塗有 PVC 樹脂的聚酯纖維製成,可阻擋外部向內窺看,卻又能讓內部的人清楚看到戶外。網狀膜可以三度彎曲,且由於輕盈多孔隙,本身的重量或風壓產生的結構應力很小;再者,更易於替換和維護,也能重複使用。疫情的流行更是增加了此類外牆的吸引力,因為這些外牆可以增強自然通風,同時保持隱私。
建築的形式除了受限於不規則的基地條件,還須考量緊急樓梯、陽台、管道和線路等基礎設備的配置,因此,設計團隊結合了受各種樂器啟發的形狀,並進行調整,以最大限度地提高內部容積量。最終,網狀膜覆蓋的立面讓人不經意聯想到傳播音樂的揚聲器,同時藉由其材質特性,巧妙讓建築自身成為一座巨大的廣告看板。





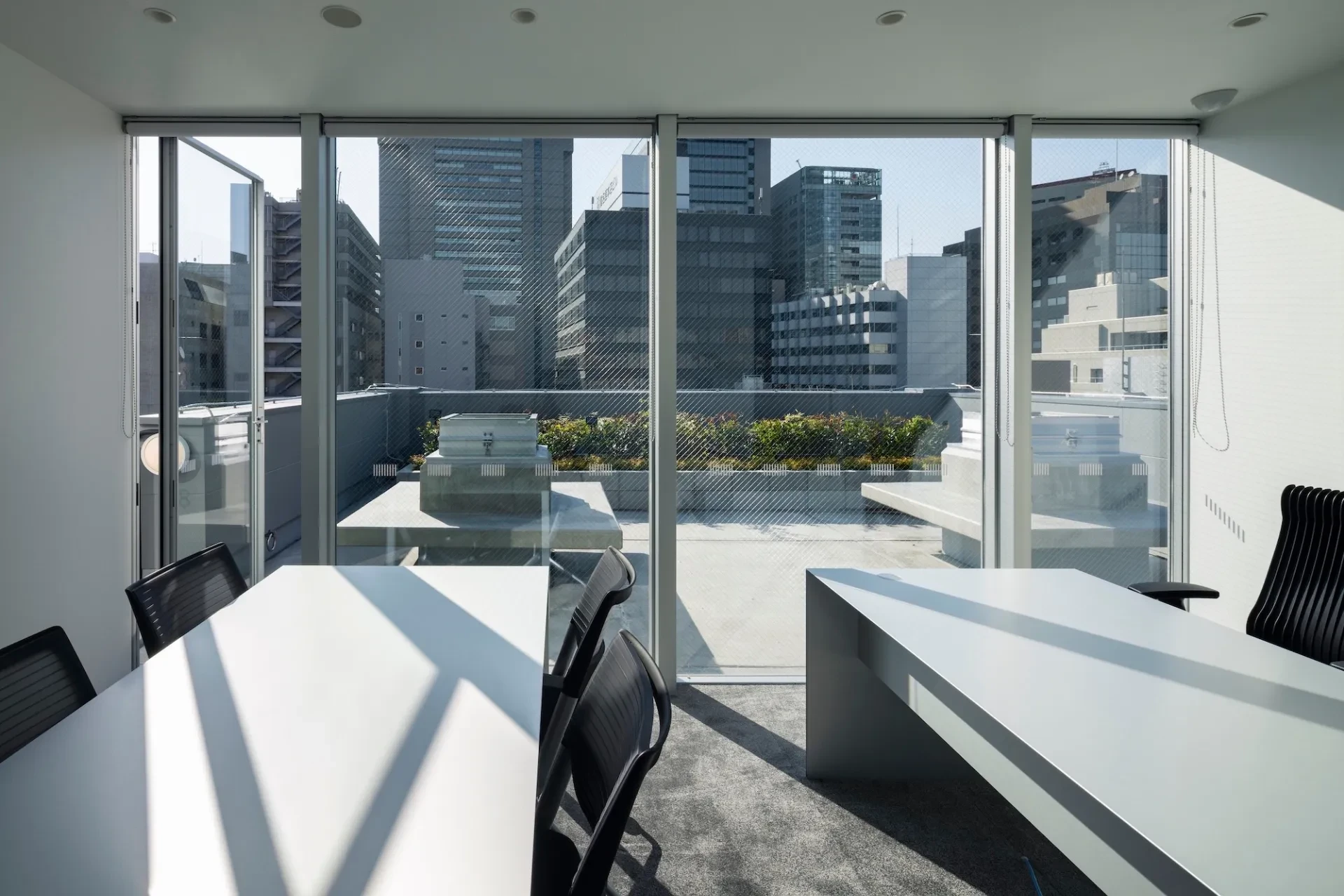

Principal Architects:Kensuke Aisaka
Structural Engineering:Ohno Japan
Character of Space:Complex Building (Lesson room.Shop.Storage.Office)
Building Area:220.90 ㎡
Site Area:351.67 ㎡
Principal Materials:Mesh membrane
Principal Structure:Steel
Location:Chiyoda- ku, Tokyo, Japan
Photos:Shigeo Ogawa.Kensuke Aisaka
Text:Aisaka Architects' Atelier
Interview:Grace Hung
主要建築師:相坂 研介
結構工程:Ohno Japan
空間性質:綜合大樓(教學.銷售.倉儲.辦公)
建築面積:220.90 平方公尺
基地面積:351.67 平方公尺
主要材料:網狀膜
主要結構:鋼構
座落位置:日本東京千代田
影像:小川 重雄 相坂 研介
文字:相坂研介建築師事務所
採訪:洪雅琪

