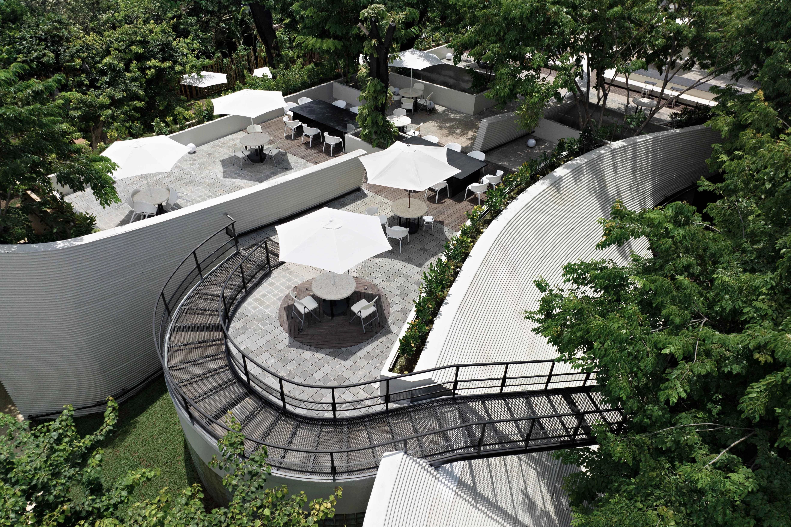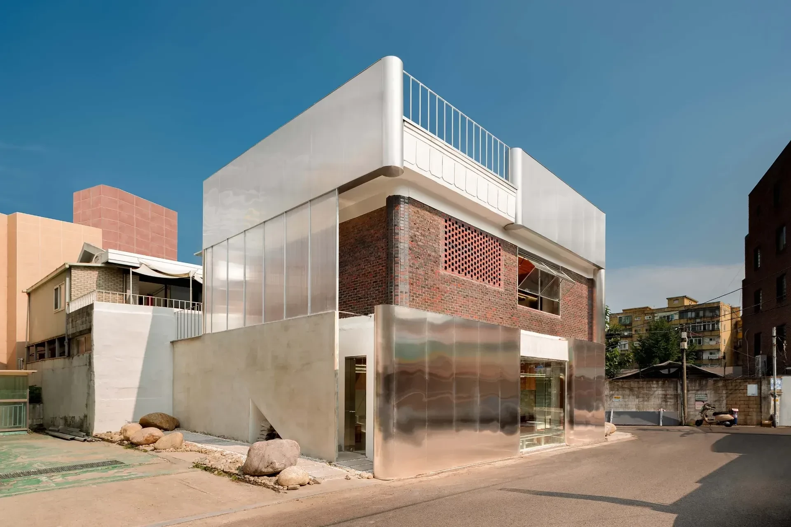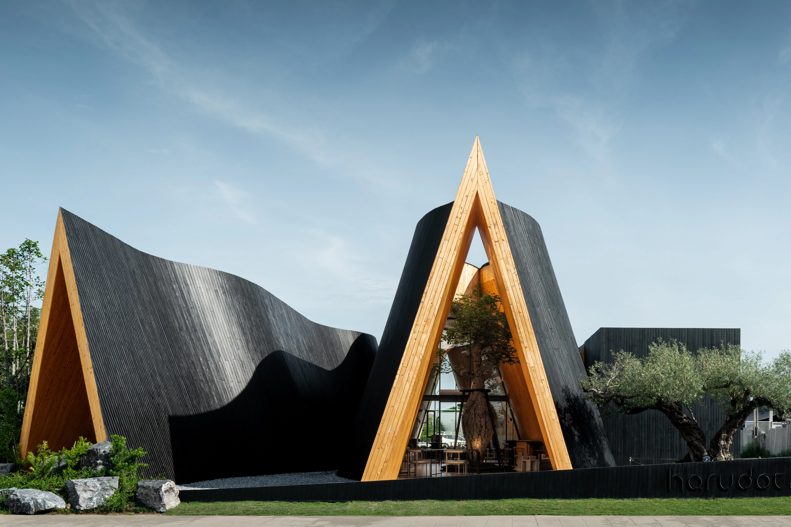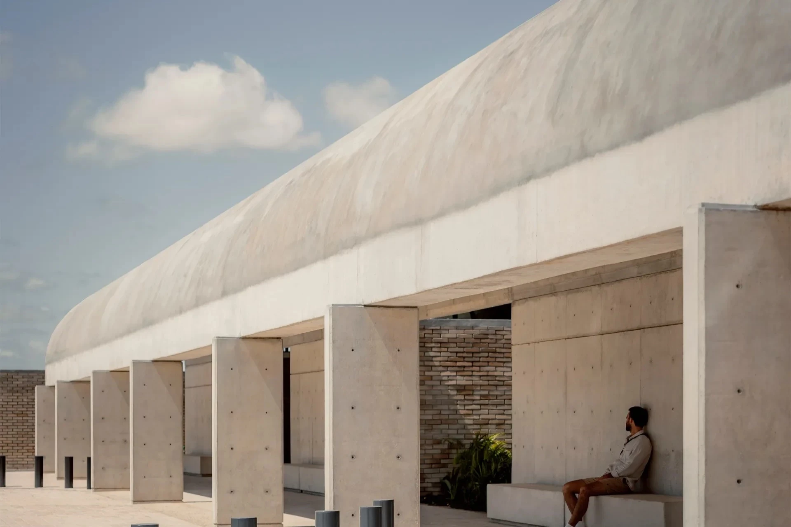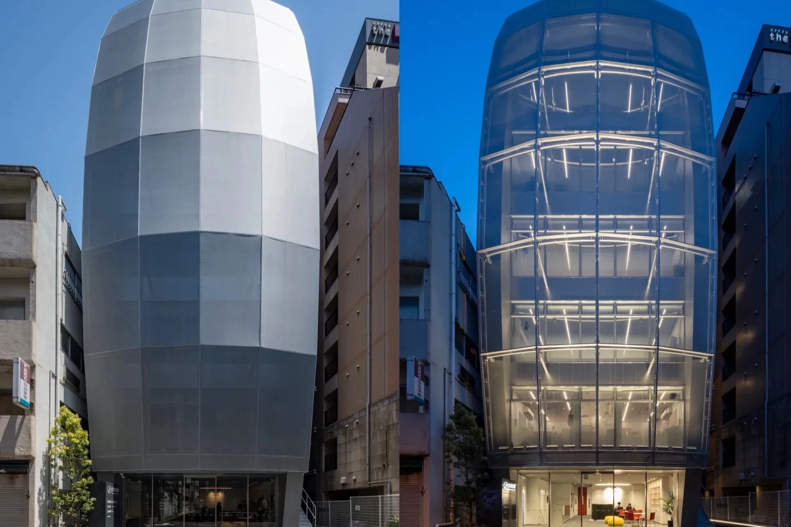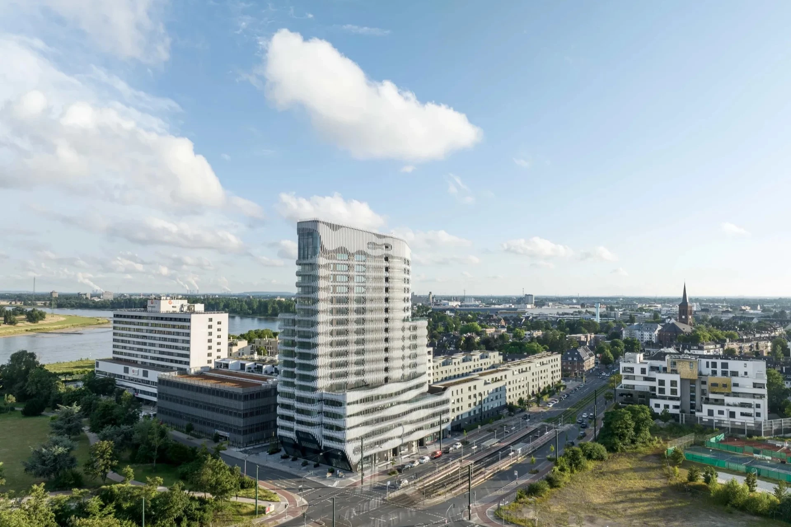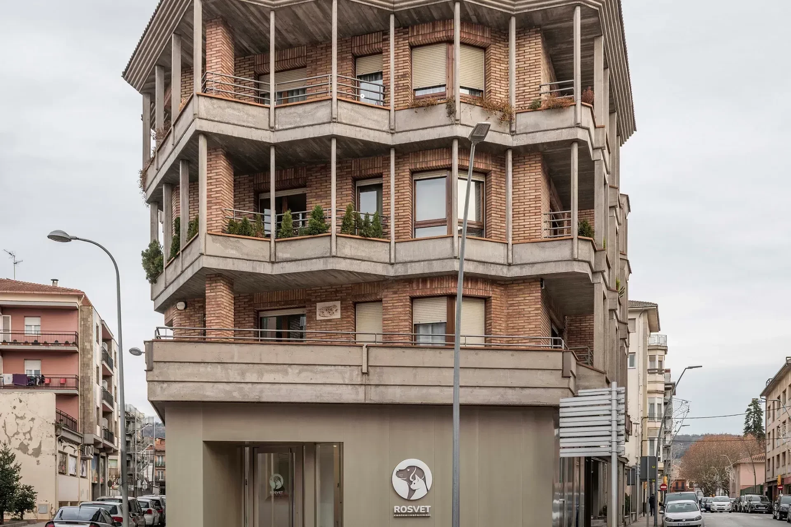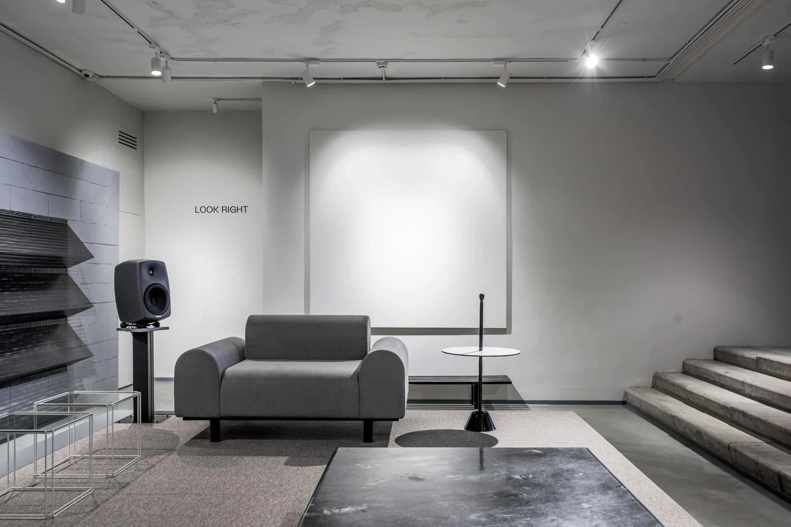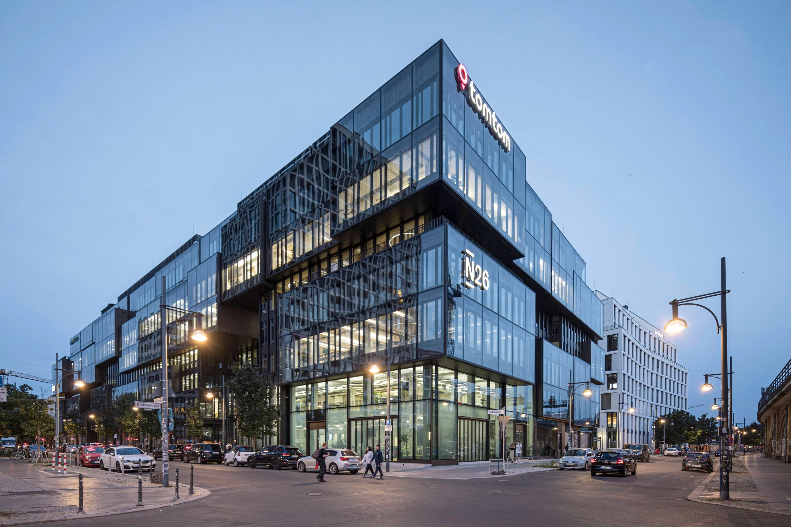澳洲奧特蘭 卡林頓米爾釀酒廠
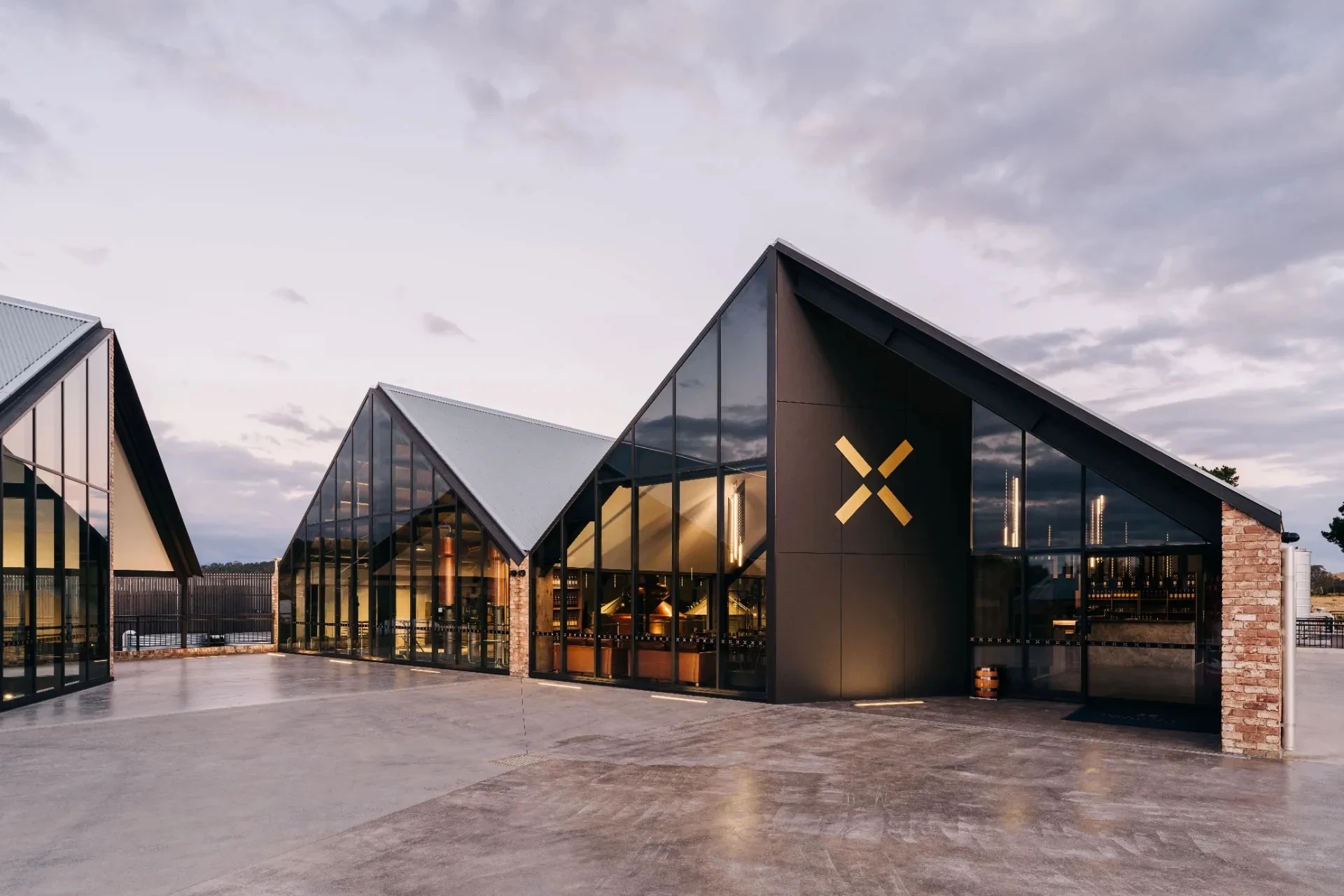
Callington Mill Distillery, located in the shadow of Oatlands’ iconic windmill, balances industry and tourism, traditional materials and contemporary design. The design navigates the need to house the industrial manufacturing requirements of a working whisky distillery while providing the immersive visitor experience of a traditional cellar door.
The material selection was heavily influenced by the local heritage code requirements for masonry cladding. The predominant brick has a soft and chalky patina that references the sandstone of the surrounding buildings whilst the simple gabled forms reference the town’s rooftops in height and aesthetic. The interiors are weaved together with materials that references whisky’s rich tones — Tasmanian Oak joinery, brass fittings, minimal lighting, and marble with a golden hue.
Callington Mill is a refined, considered and modern working building within one of the oldest Georgian settlements in Australia, providing a unique tourist experience, and immersing visitors in the story of local whisky.
卡林頓釀酒廠位處澳洲新南威爾斯州雪梨郊區的奧特蘭那具標誌性的風車下。工業與旅遊業、傳統材料與當代設計在此案件上取得了良好平衡:既滿足威士忌酒廠工業製造與運作的需求,傳統地窖門也為到此的旅客提供身歷其境的體驗。
此案例在材料選擇上深受當地遺產法規對石工覆層之要求的影響:以周圍的砂岩建築做為參考,卡林頓釀酒廠主要使用具有柔軟和白堊質地的磚材建成;簡約的山牆外觀設計則參考了當地小鎮房屋屋頂的高度及美學。建築內部以交織著豐富威士忌色調的用料構成,如Tasmanian木、黃銅配件、最低度的照明以及金色調的大理石。
Callington Mill是個精緻、縝密又現代的工作空間,位處澳洲最古老的喬治亞人定居地,讓到訪旅客沐浴在當地的威士忌故事中,留下獨特旅遊經驗。
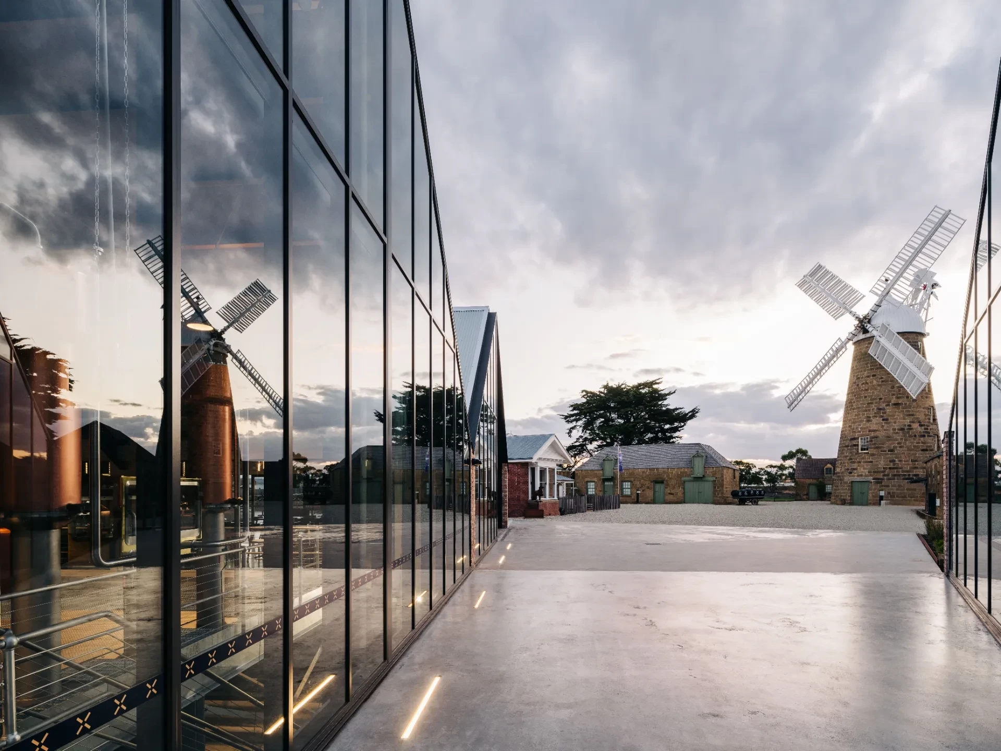
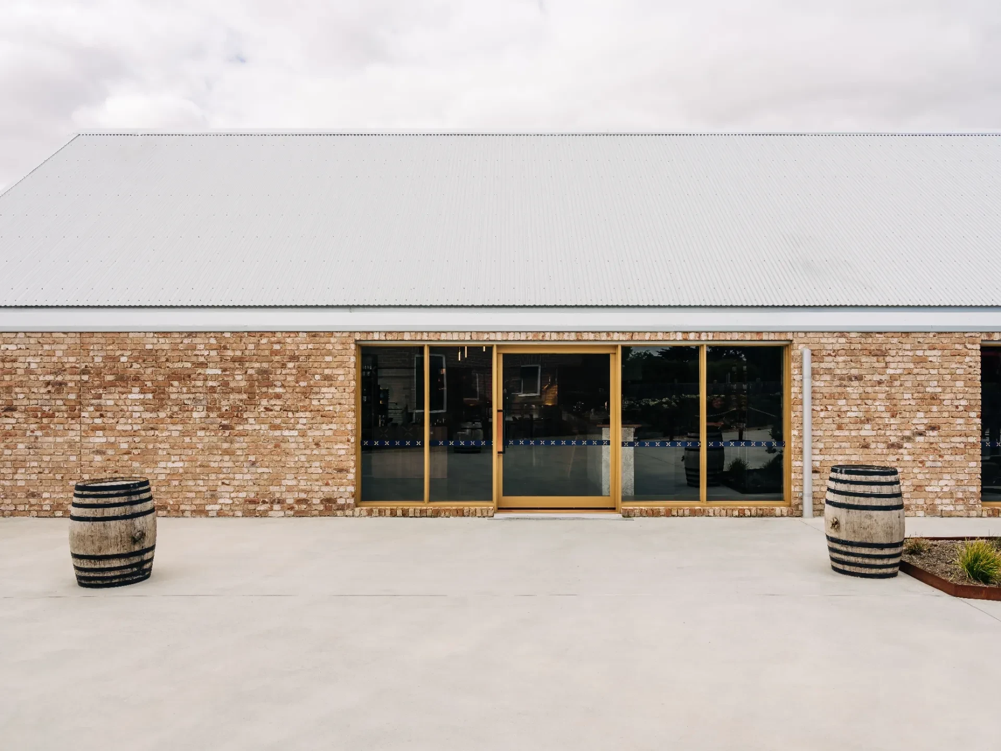

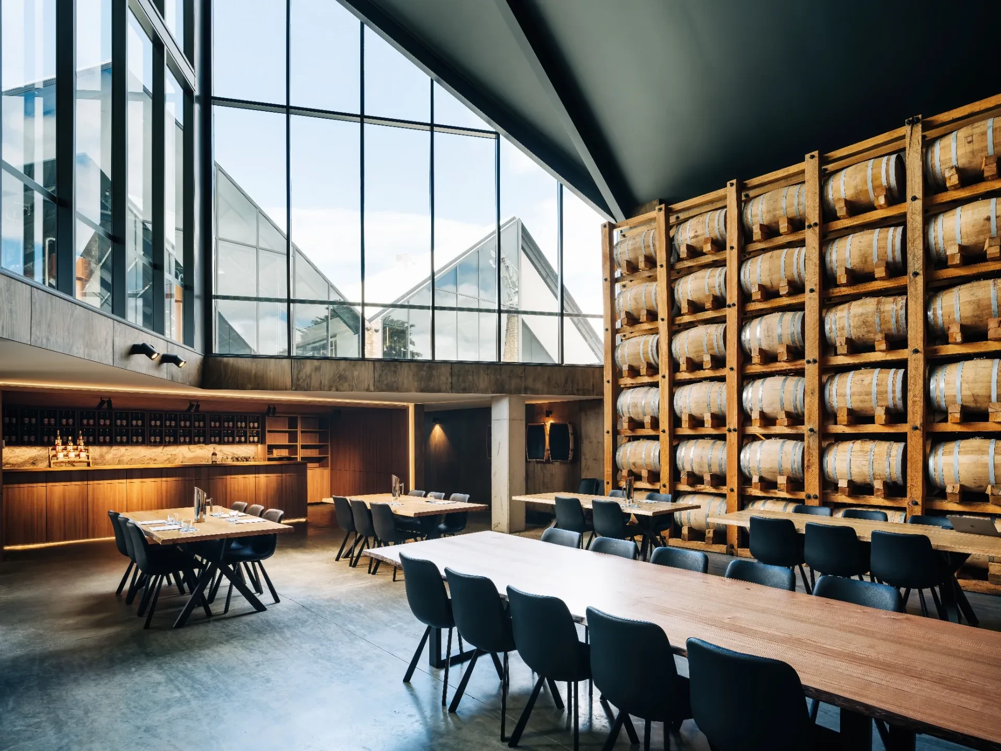
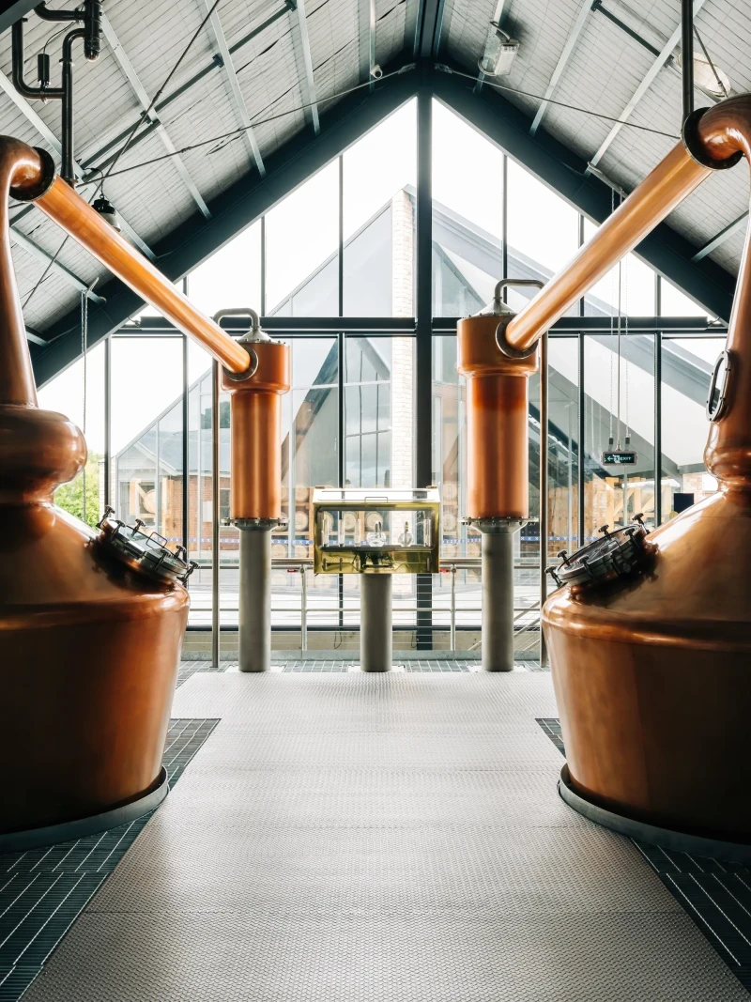

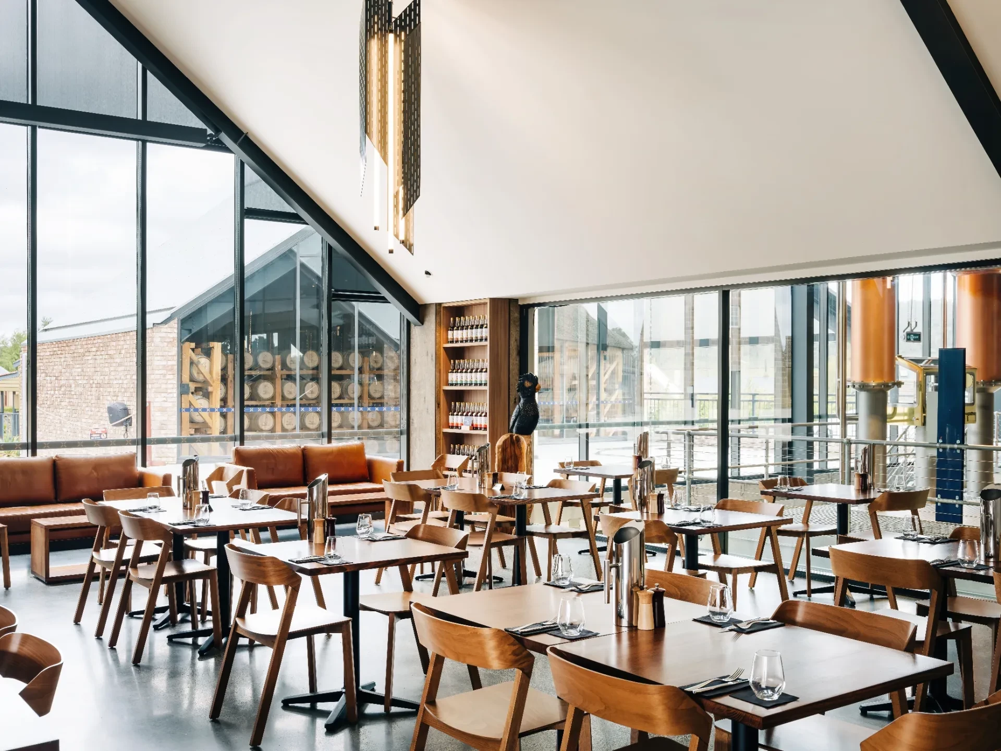
Principal Architects: Peter Walker ‧ Luke Waldron‧Elizabeth Walsh‧Rosella Sciurti‧Andrew Grimsdale‧Ronja Scherer‧Andrew Geeves‧Chi Chee Goh
Structural Engineering:Saltmarsh & Escobar Consulting
Client:Callington Mill Distillery Pty Ltd
Principal Occupation of the Consumer:Tourist /Visitor
Building Area:1,295 m2
Principal Materials:San Selmo Reclaimed Bricks, ZINCALUME® steel, Tasmanian Oak (interiors), Arabescato Grigio Marble (interiors).
Principal Structure:Two Gabled Buildings – Distillery, restaurant, whisky tasting room
Location:6 Mill Ln, Oatlands TAS, 7120
Cost:undisclosed
Photos:Adam Gibson
Collator:Raffa Chen
主要建築師:彼得‧沃克 路卡‧沃德倫 伊莉莎白‧華許 蘿賽拉‧修提 安德魯‧格里姆斯戴爾, 羅尼亞‧謝勒 安德魯‧吉夫斯, Chi Chee Goh
結構工程:Saltmarsh & Escobar Consulting
客戶:卡林頓米爾釀酒廠有限公司
主要消費者:遊客 / 訪客
建築面積:1,295 平方公尺
主要材料:San Selmo再生磚‧ZINCALUME®鋼‧Tasmanian木(室內)‧Arabescato Grigio大理石(室內)
主要結構:兩座山牆建築,包含釀酒廠、餐廳、威士忌品酒室
座落位置:澳洲奧特蘭
影像:亞當‧吉布森
整理:陳孝瑄
We collaborate to create clever and enduring architecture for people to experience connection with place. We believe that neither people nor design should be squeezed into a typology or identity and we pledge never to own a style.

