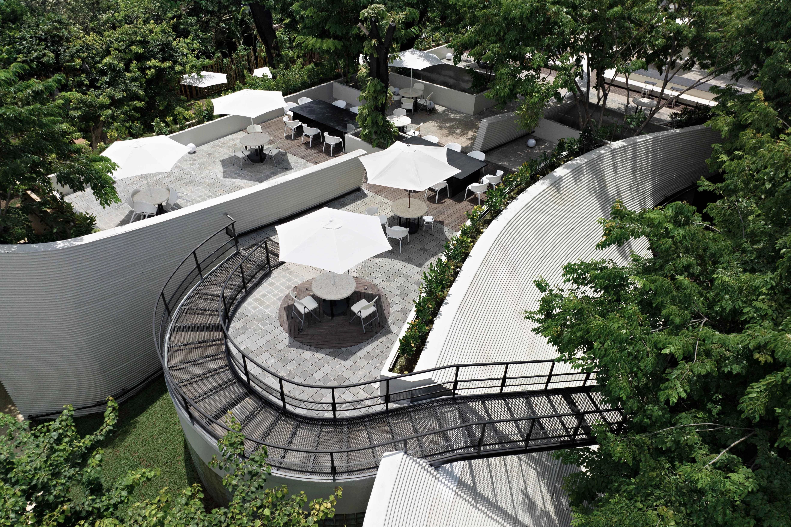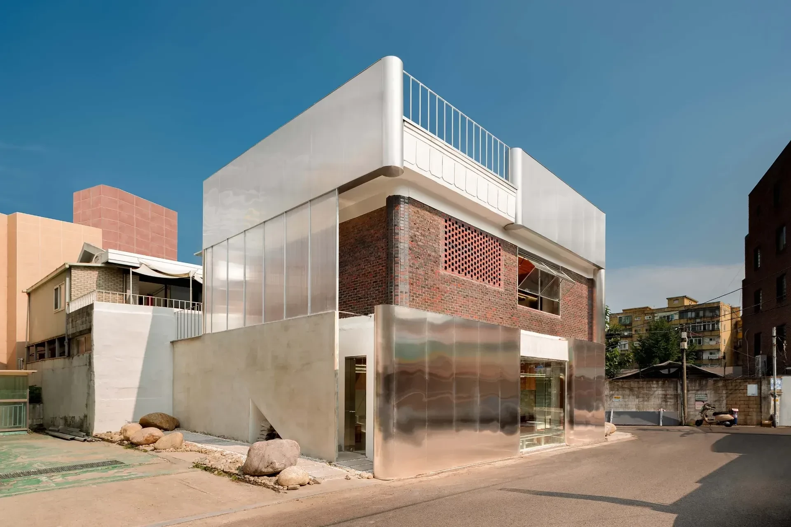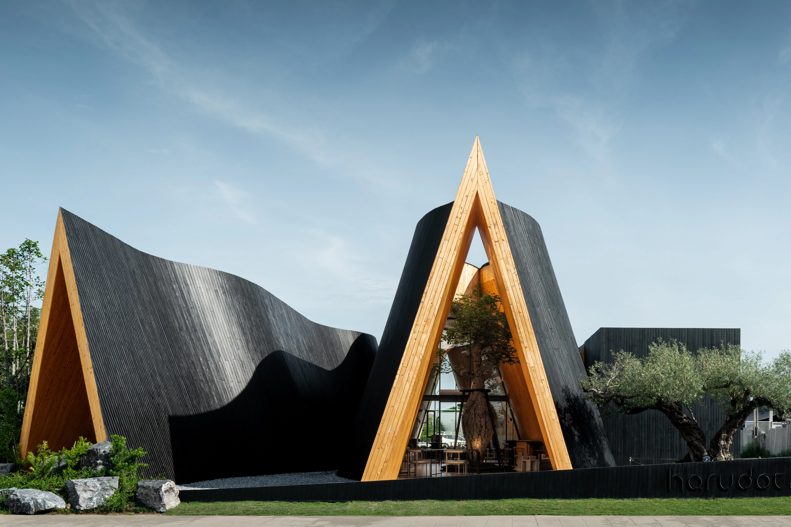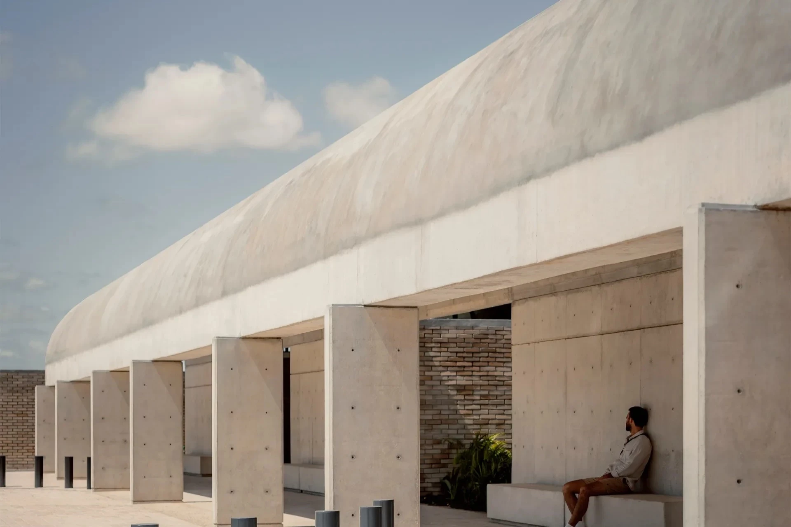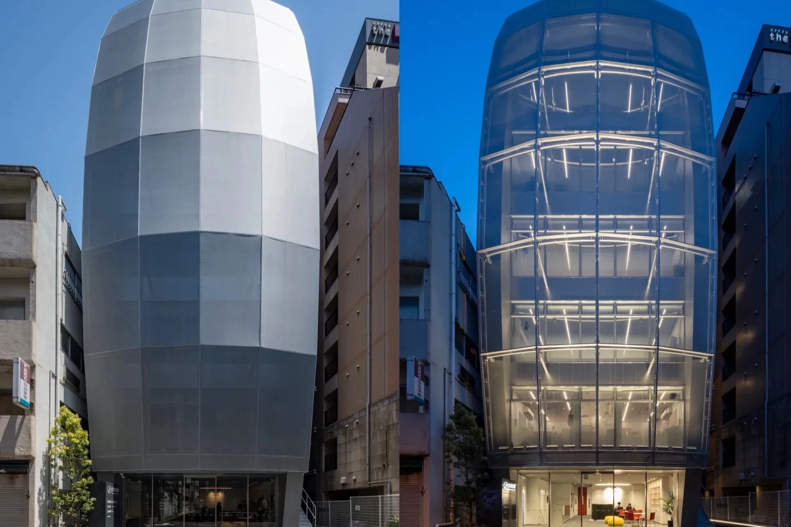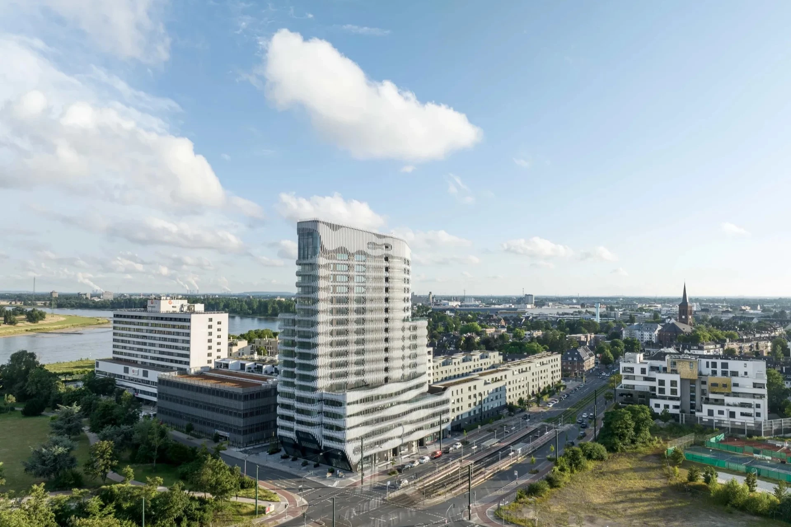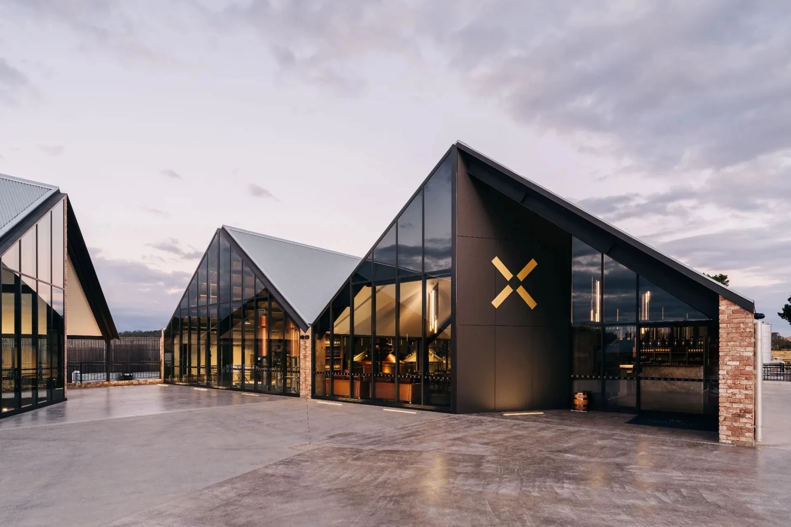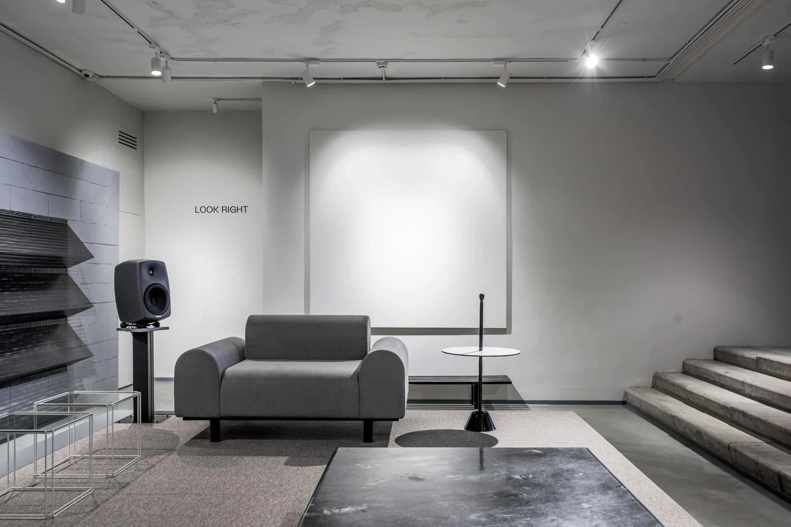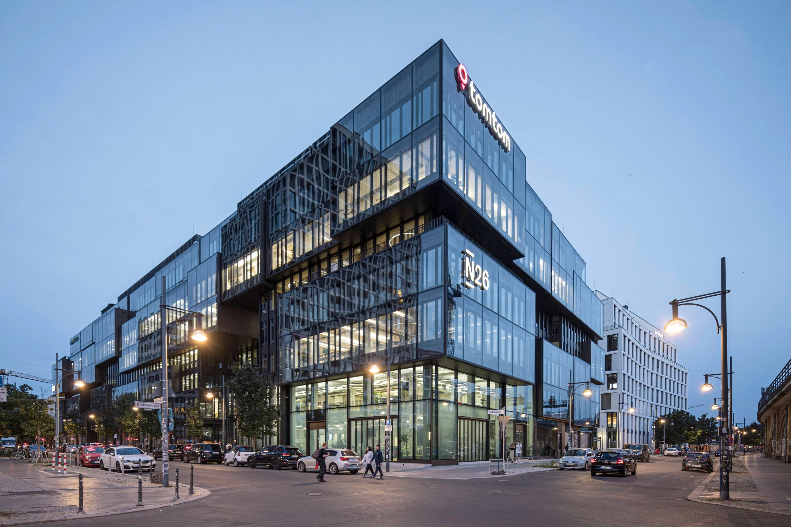西班牙奧洛特 羅斯維獸醫中心
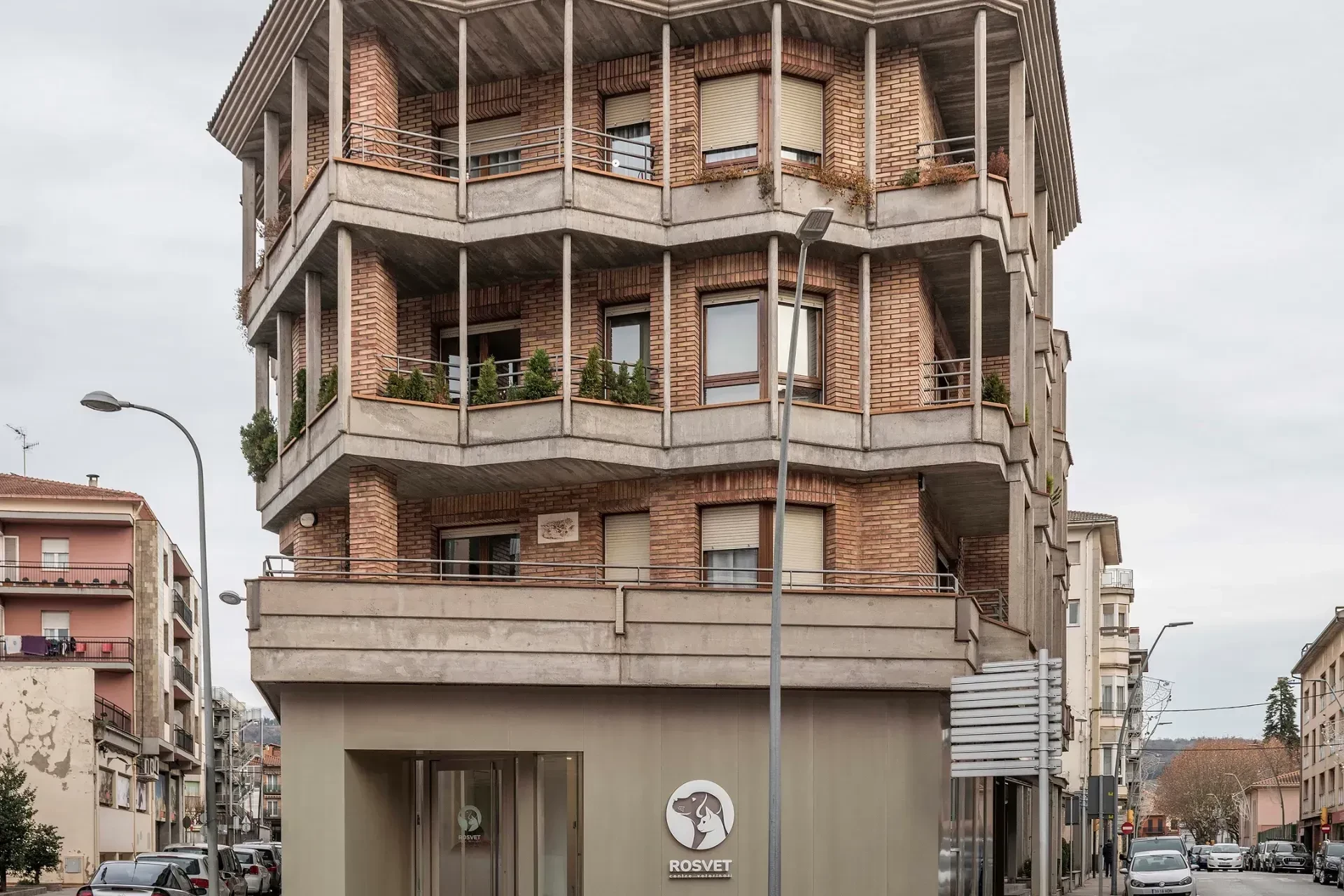
Located in Olot, the new veterinary center is placed in an urban space with a singular geometry. The fact of being located in the corner of a crossroads and having three facades gives it great value and visibility as a commercial space while makes it difficult to achieve an optimal interior layout.
新獸醫中心位於奧洛特(Olot),坐落在一個幾何形狀獨特的城市空間內。 它位於十字路口的一角,有三面外牆,作為商業空間具有極高的價值和知名度,但卻很難實現最佳的內部佈局。
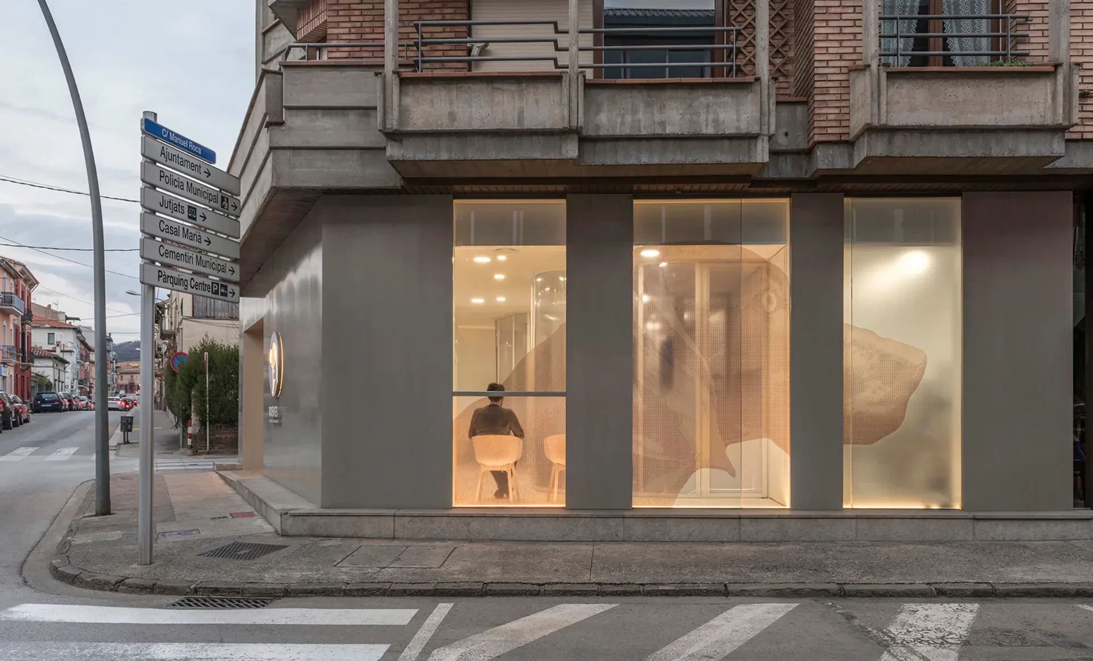
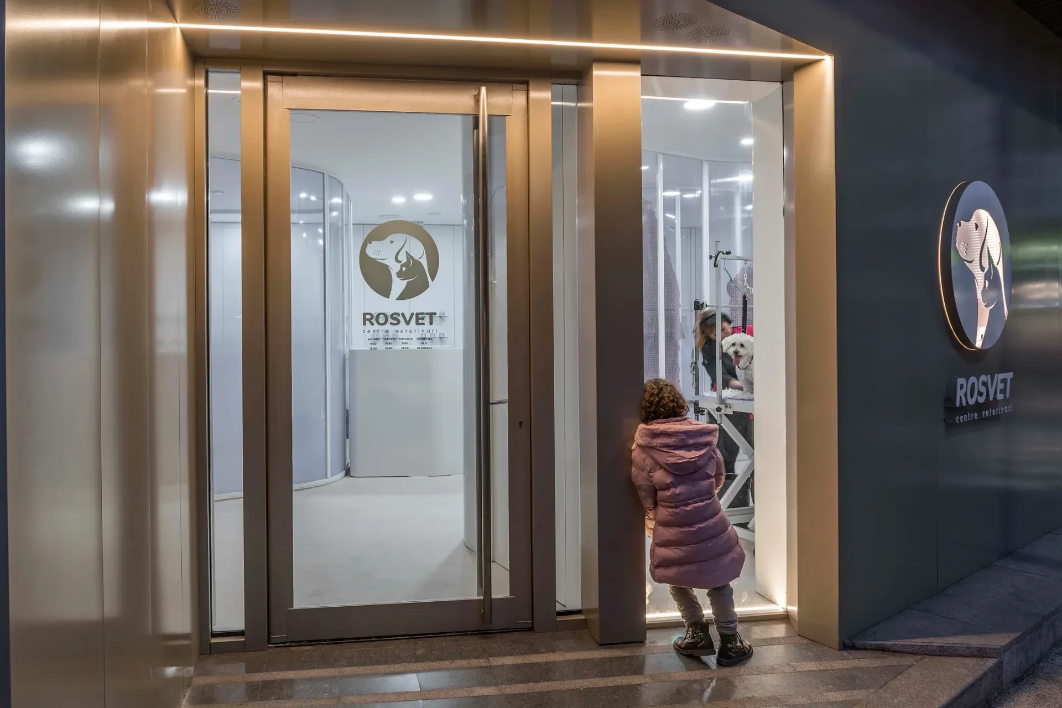
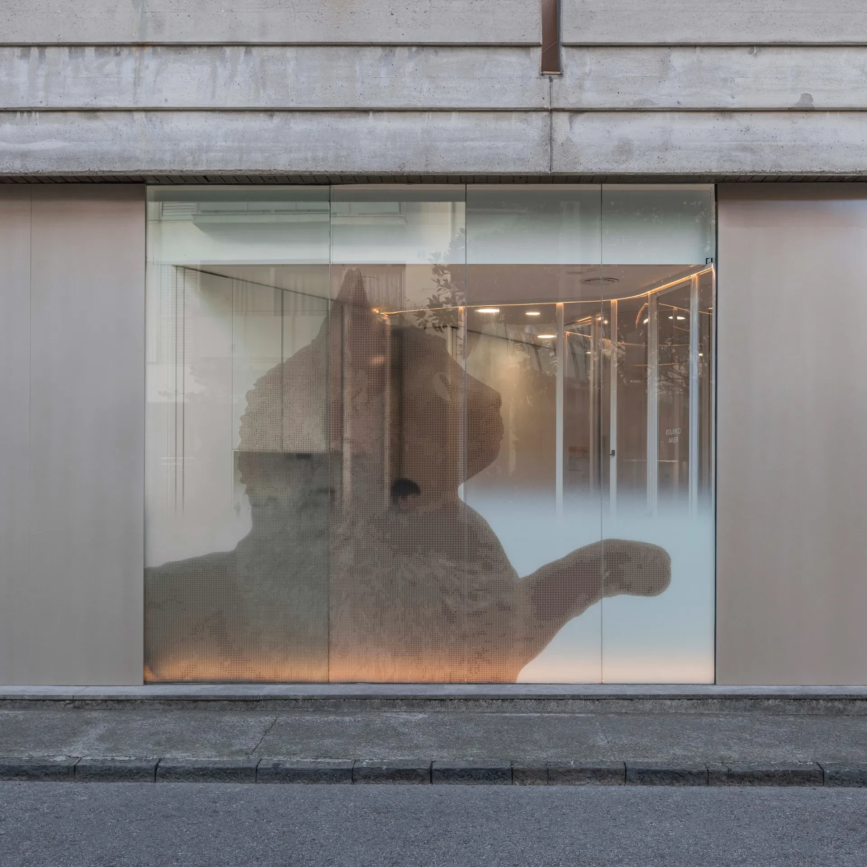
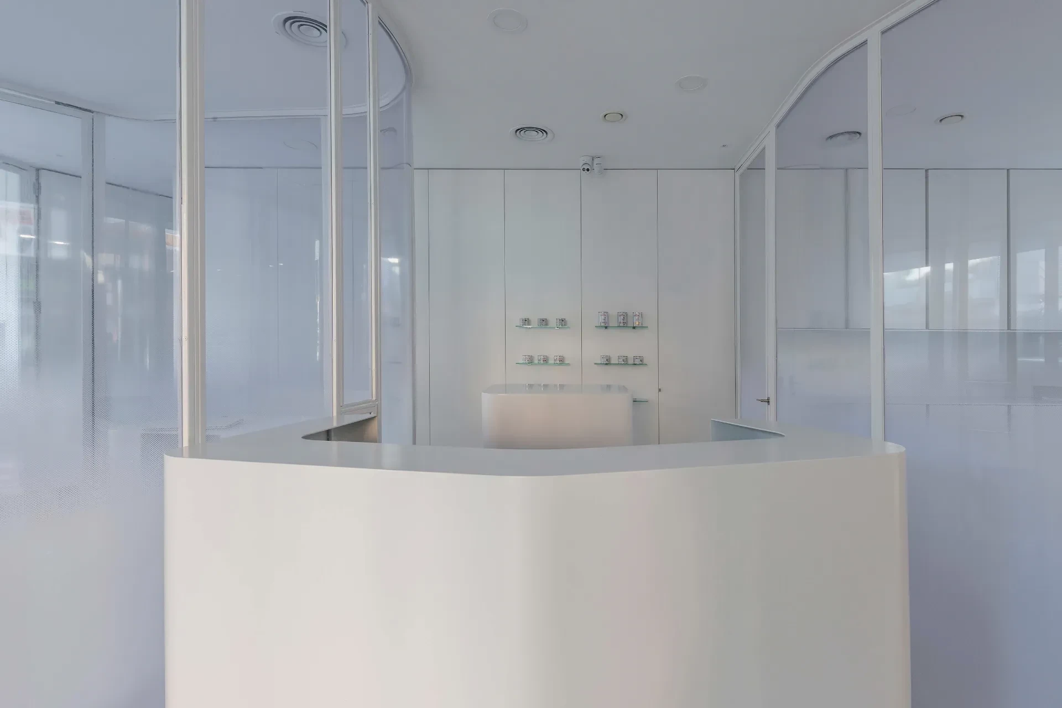
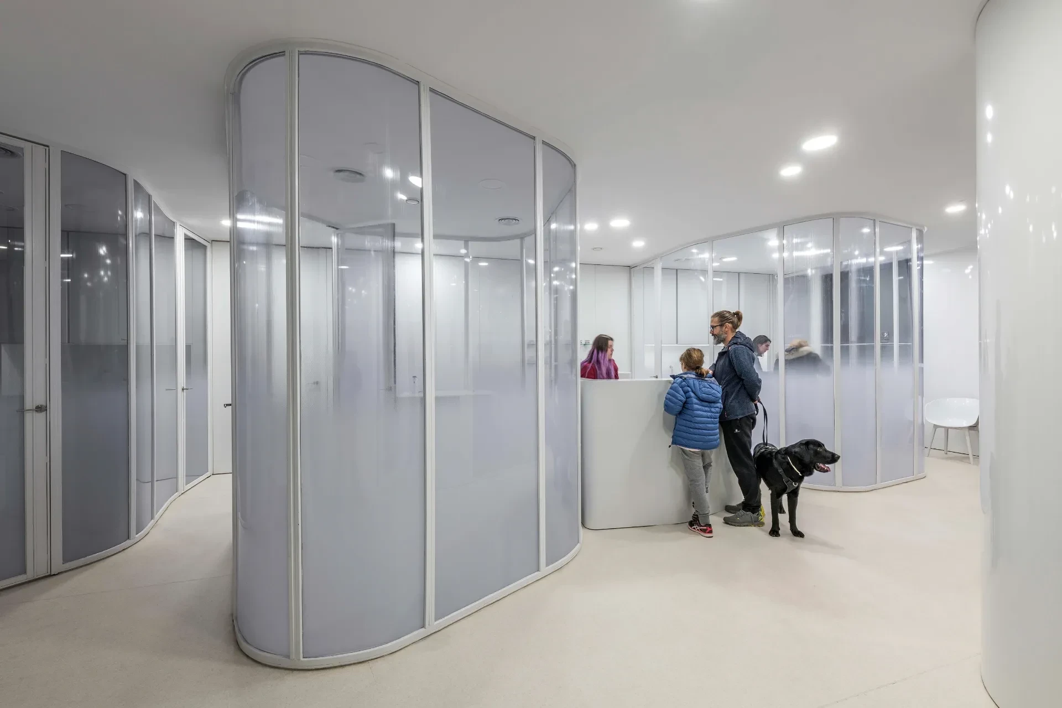
In order to respond to the functional needs of the clinic and to be able to provide all the spaces with the optimal dimensions for their proper functioning, the division between what is public and what is private is clearly defined.On one hand, the private space of the clinic, located at the back of the store, is separated by an opaque wall and is functionally organized in a very clear way, with spaces with simple geometries and linear paths to optimize the circulations. The area for the public users, on the other hand, is located taking advantage of the great showcase offered by its urban location.
為了滿足診所的功能需求,並為所有空間的正常運作提供最佳尺寸,公共空間和私人空間的劃分十分明確。一方面,診所的私人空間位於商店的後面,由一堵不透明的牆隔開,其功能組織非常清晰,空間的幾何形狀簡單,線性路徑優化了流通。 另一方面,公共用戶區則利用了其城市位置所提供的巨大展示空間。
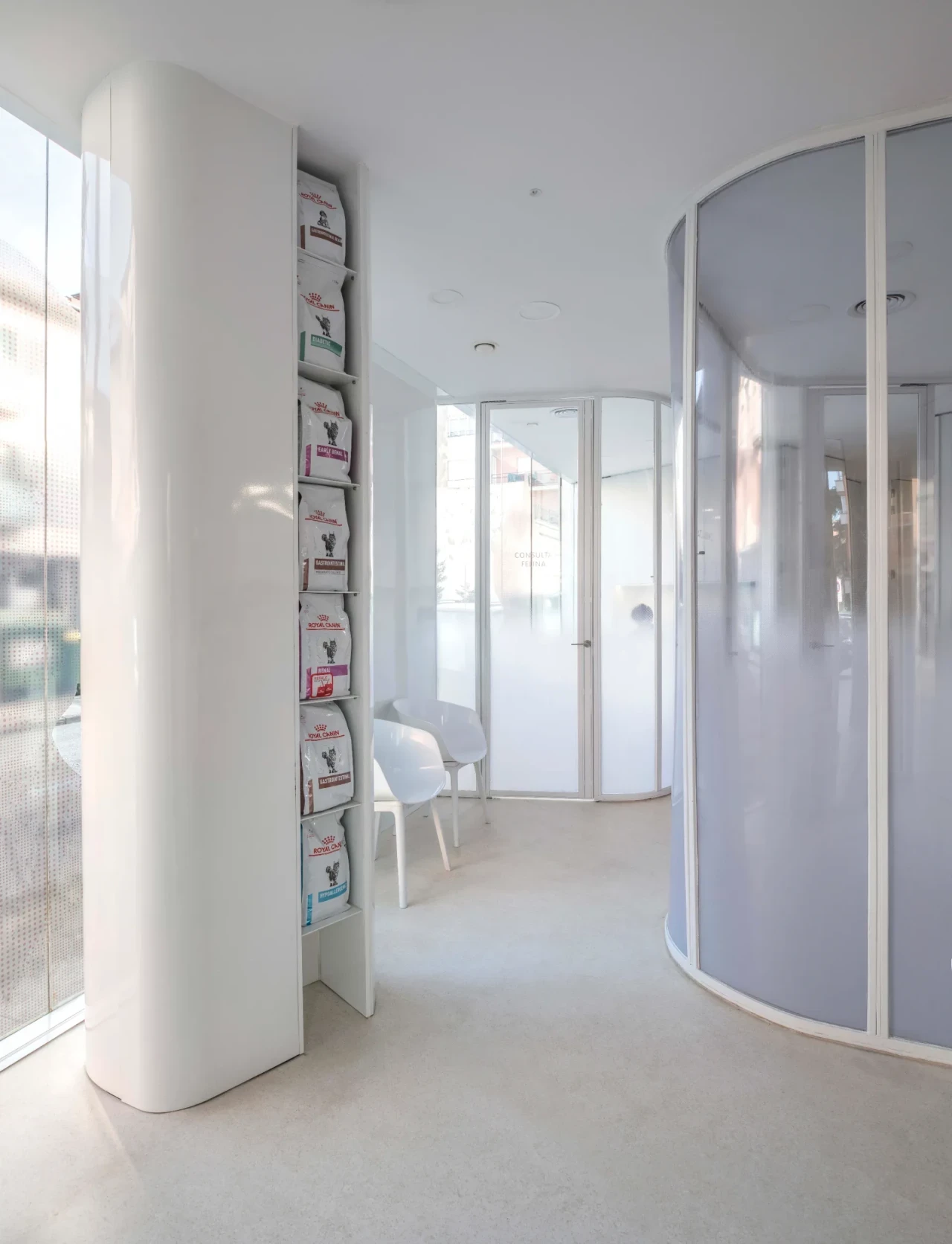
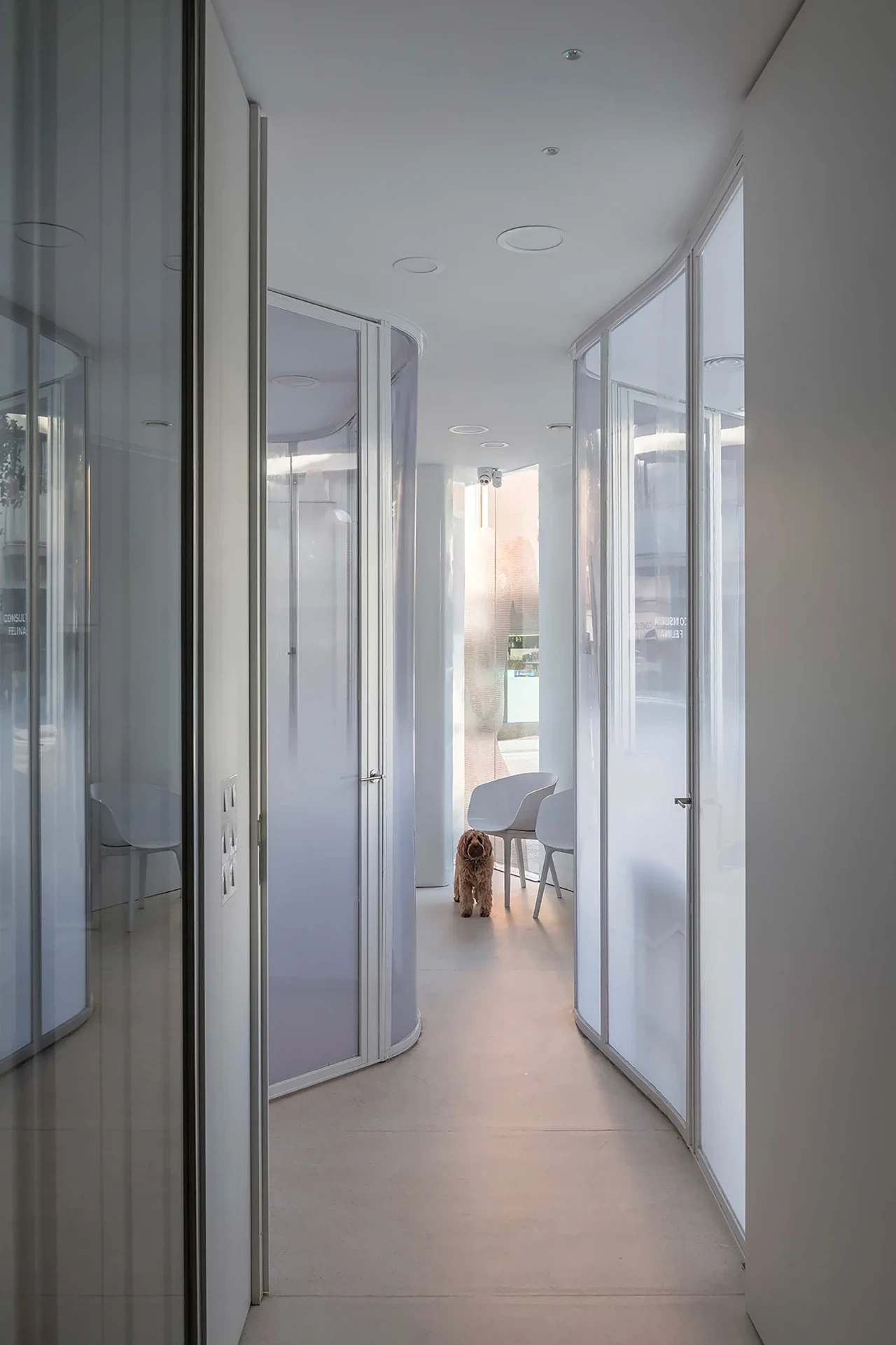
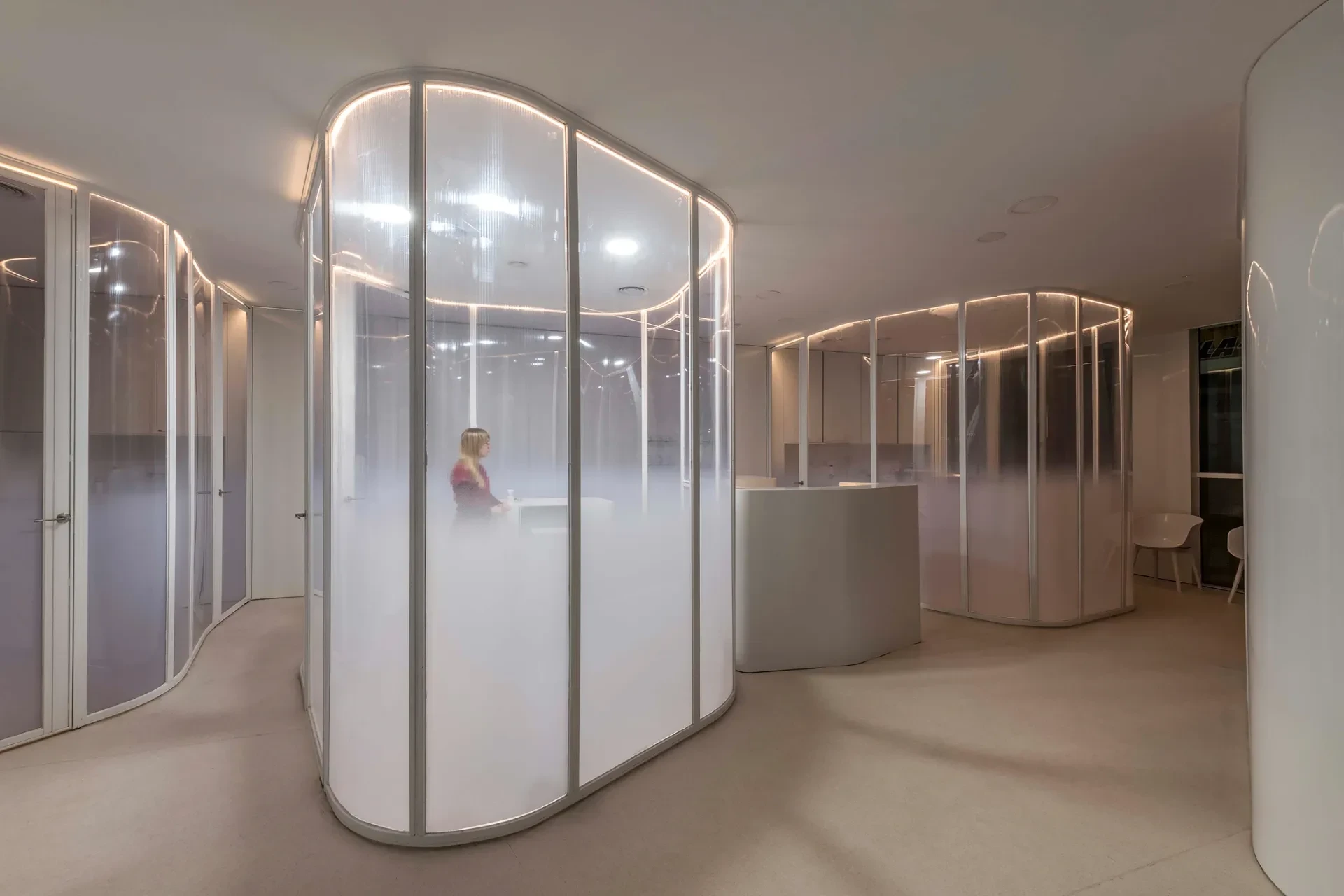
Creating various rooms of organic geometries, a fluid space of filtered transparencies, reflections and diffuse limits is achieved. Moreover, understanding the examination rooms as transparent elements increases the spaciousness while generating relief and trust in the treatment offered to animals.Privacy towards the street is achieved through the use of semi-transparent vinyls with images of the same furry users of the clinic.
透過創造各種有機幾何形狀的房間,實現了過濾透明、反射和漫反射限制的流動空間。 此外,將檢查室理解為透明的元素,增加了空間感,同時讓人對動物的治療感到放心和信任。 透過使用半透明的乙烯基材料,並配上診所中同樣毛茸茸的使用者的圖像,實現了對街道的隱私保護。
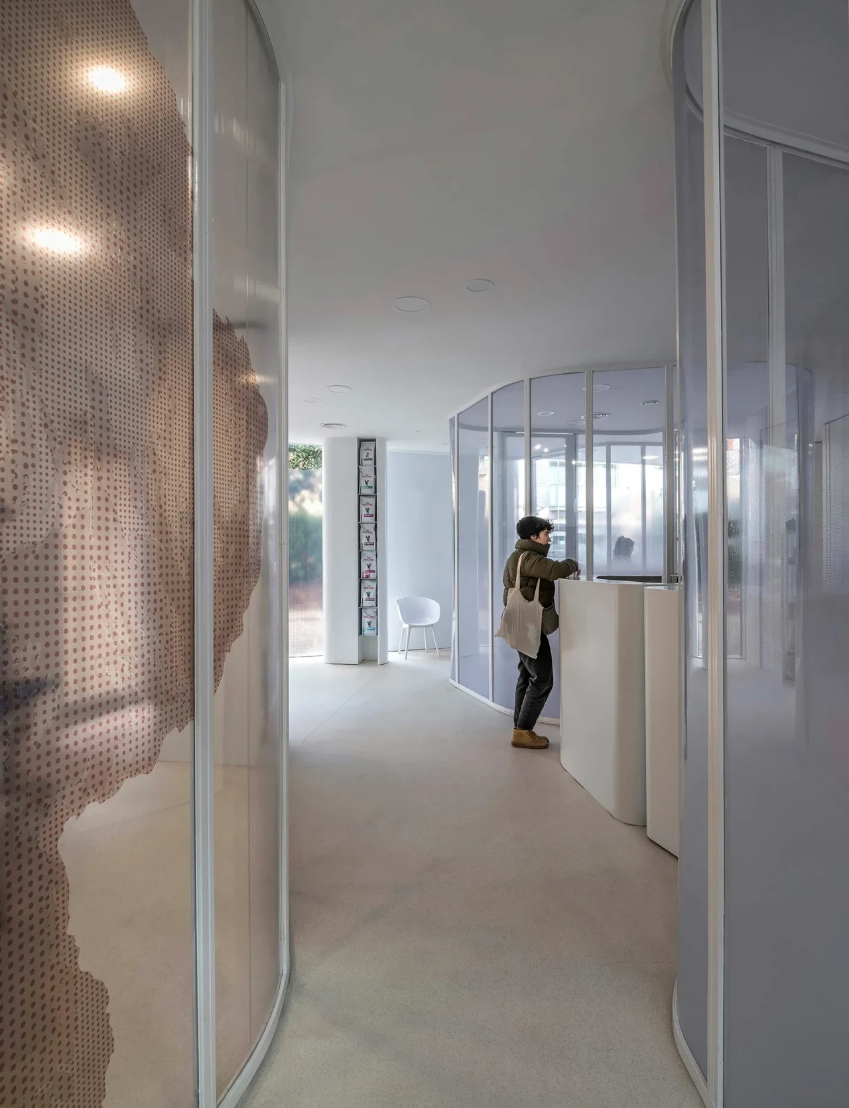
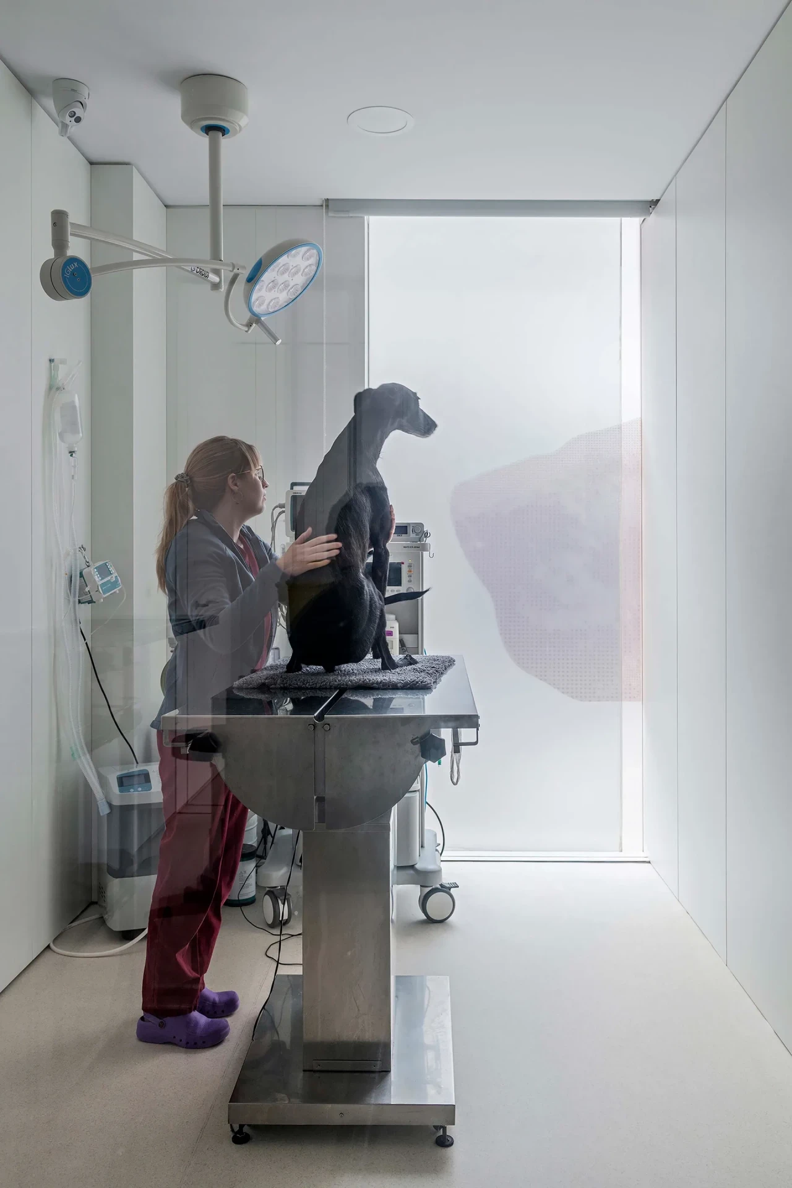
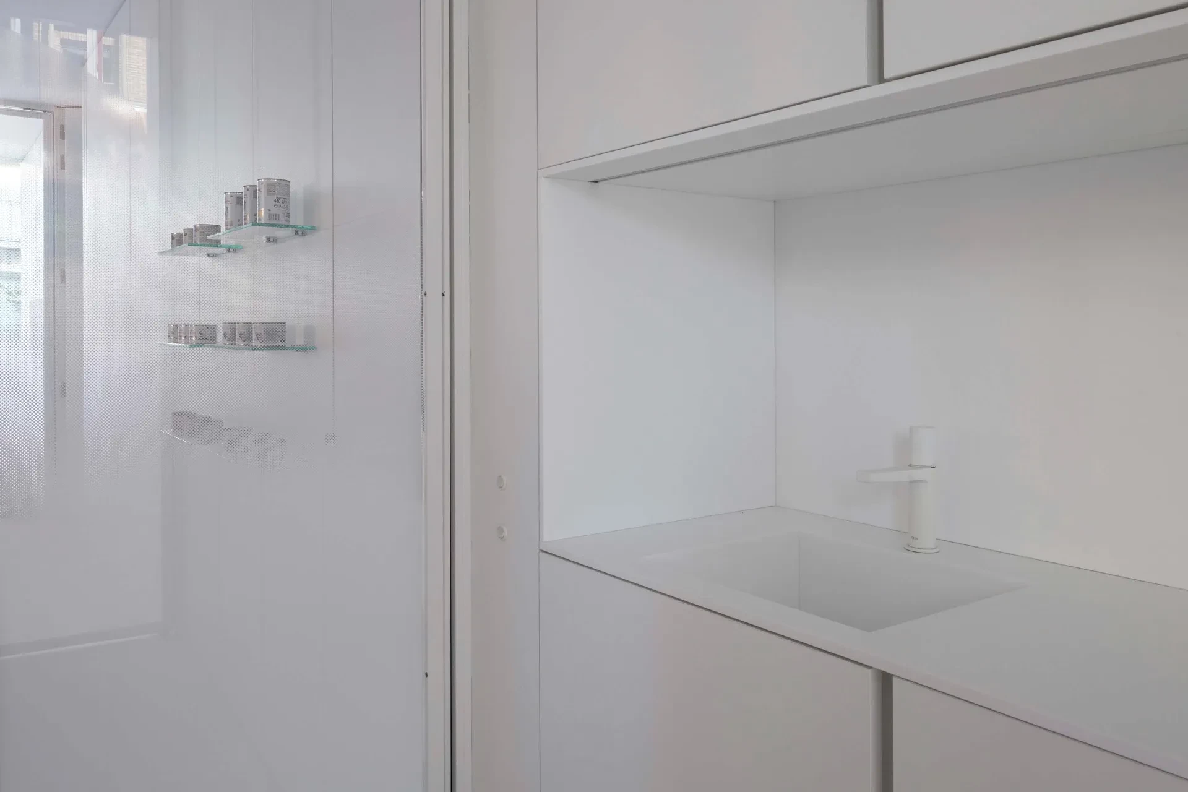
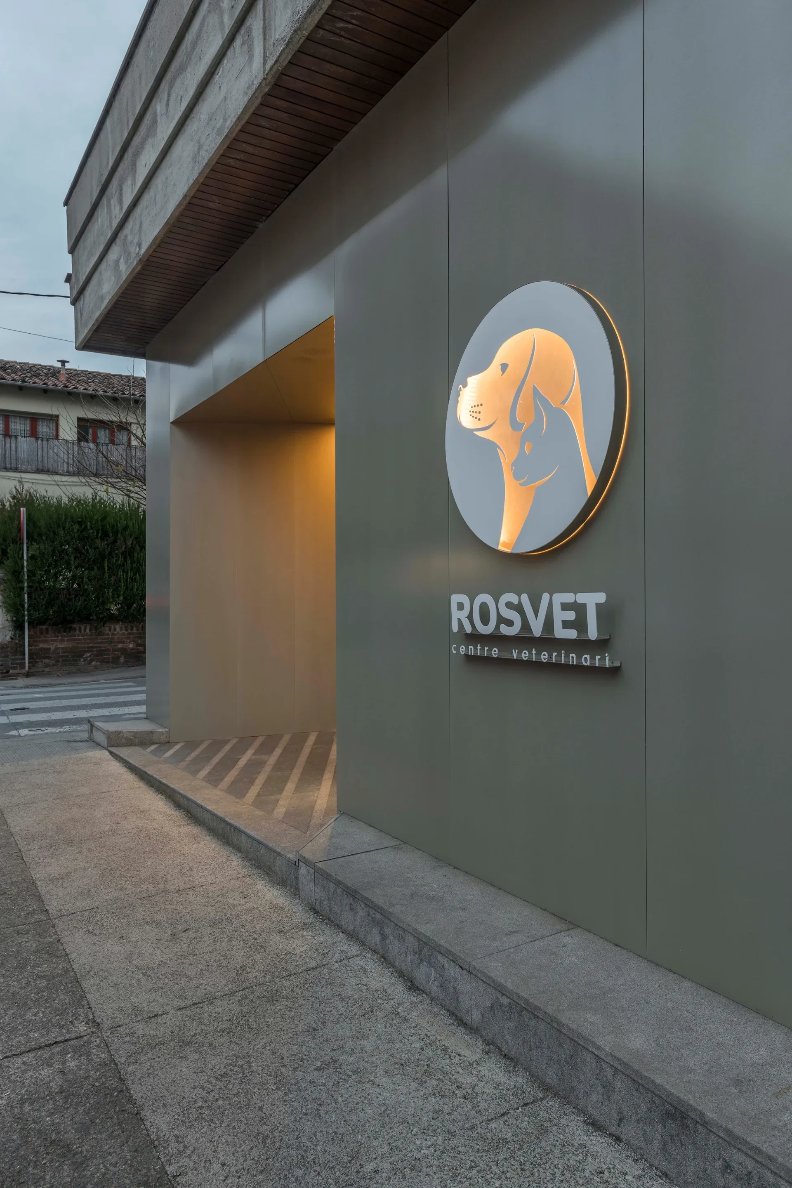
Principal Architects:Víctor Vázquez Blanco
Contractor:Rosvet veterinaria SLP
Character of Space:Veterinary clinic
Client:Rosvet veterinaria SLP
Occupation of the Client:Veterinary
Total Floor Area(㎡):120m2
Building Area(㎡):135m2
Principal Materials:Steel, curved polycarbonate, white melamine, vinyl floor
Principal Structure:Existing concrete structure
Location:Olot
Photos:Pep Sau
Text:Víctor Vázquez Blanco
Collator:Ana Wang
主要負責人:維克托·巴斯克斯·布蘭科
施工單位:羅斯維特獸醫 SLP
空間性質:獸醫診所
建築面積:135m2
主要建材:鋼、弧形聚碳酸酯、白色三聚氰胺、乙烯基地板
主要結構:現有混凝土結構
座落位置:西班牙 奧洛特
客戶:羅斯維獸醫SLP
影像:佩普修
文字:維克多·巴斯克斯·布蘭科
整理:王韻如

