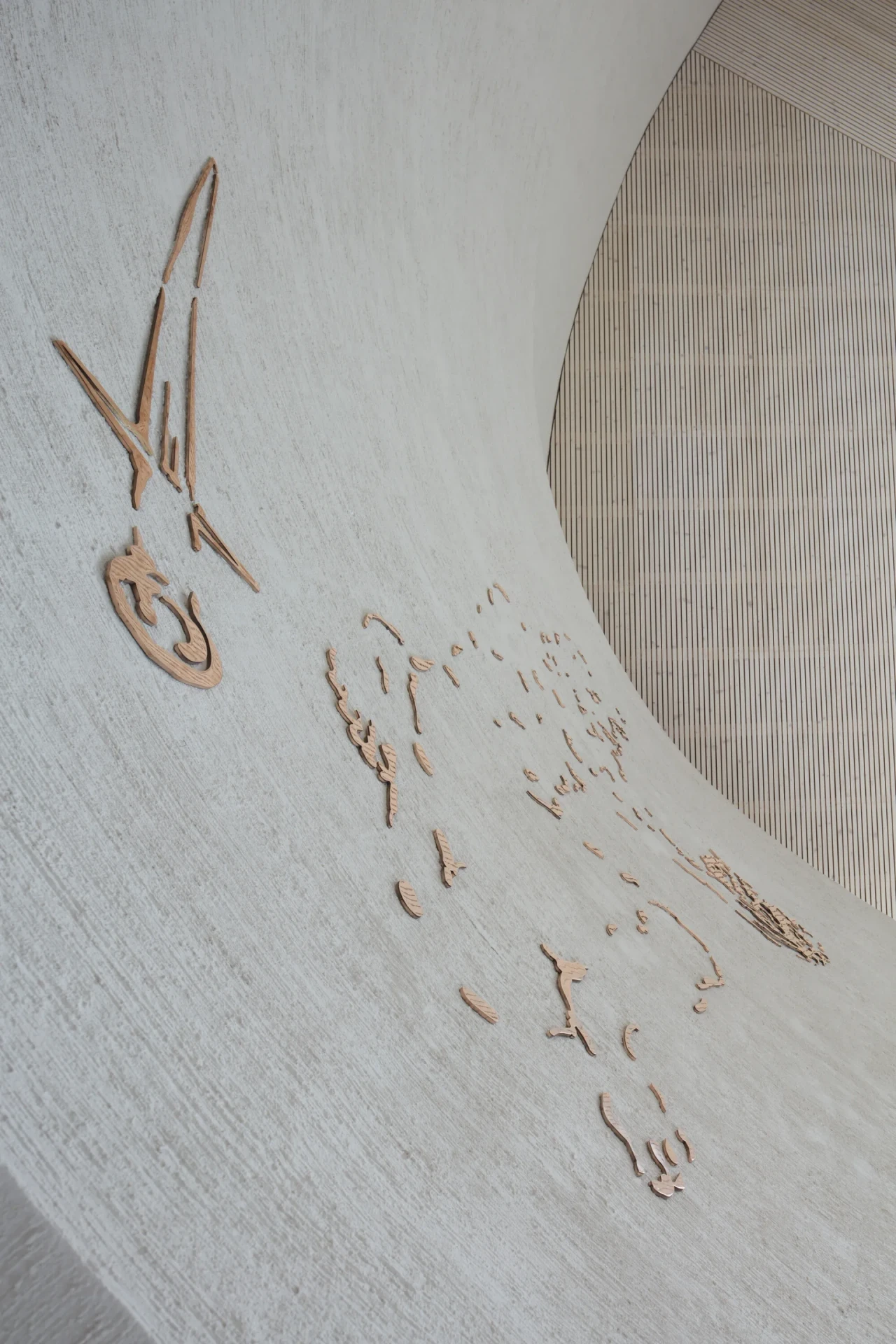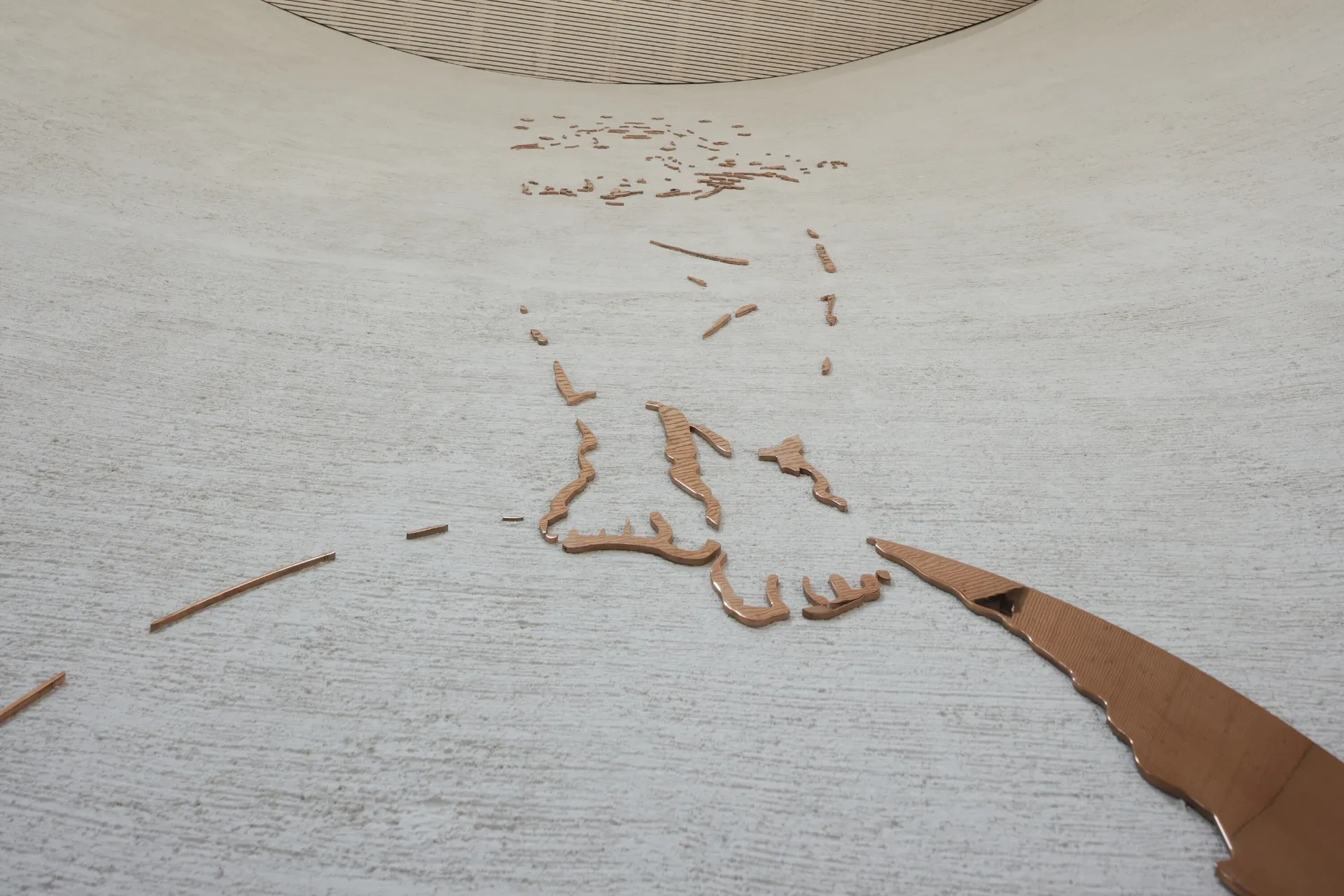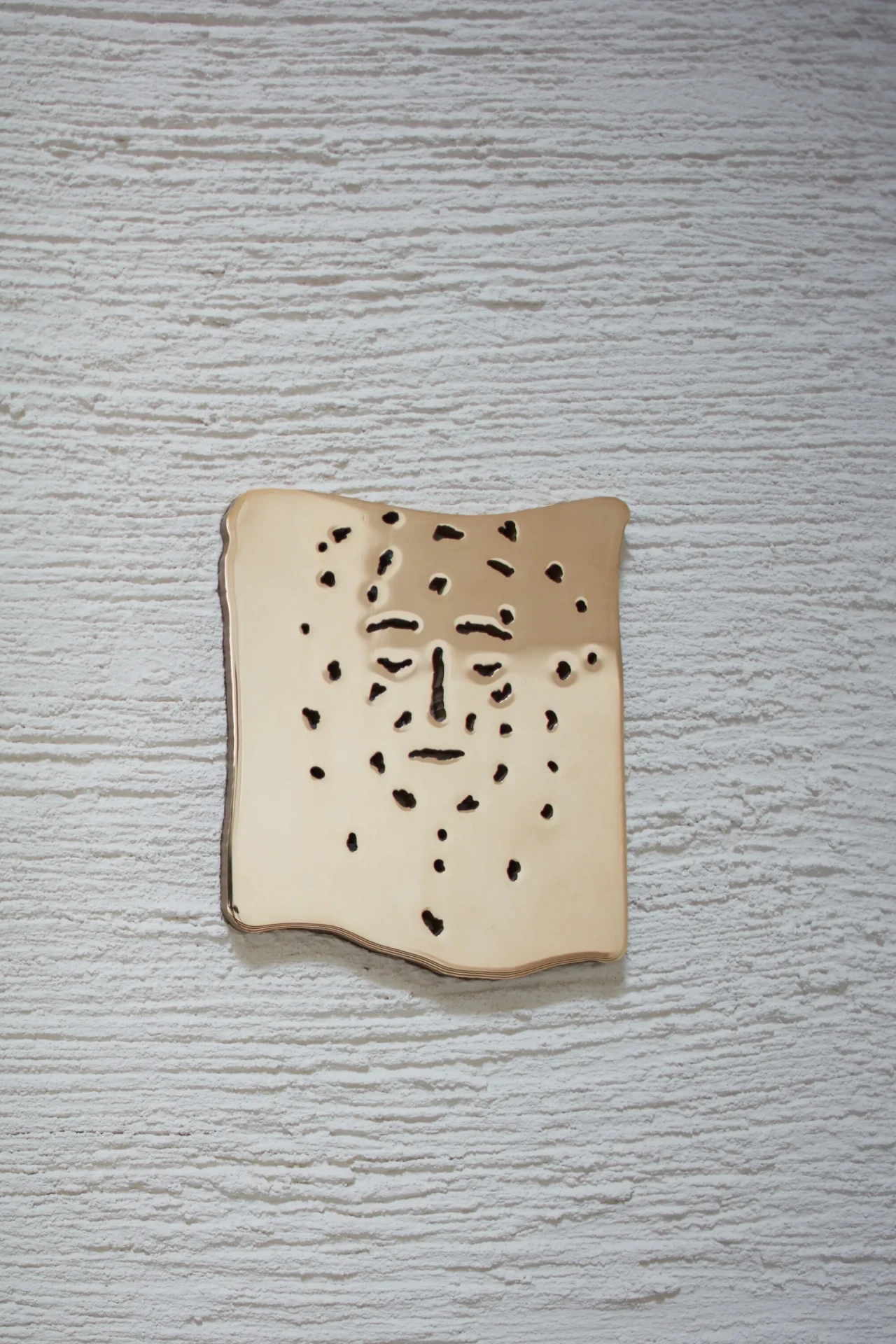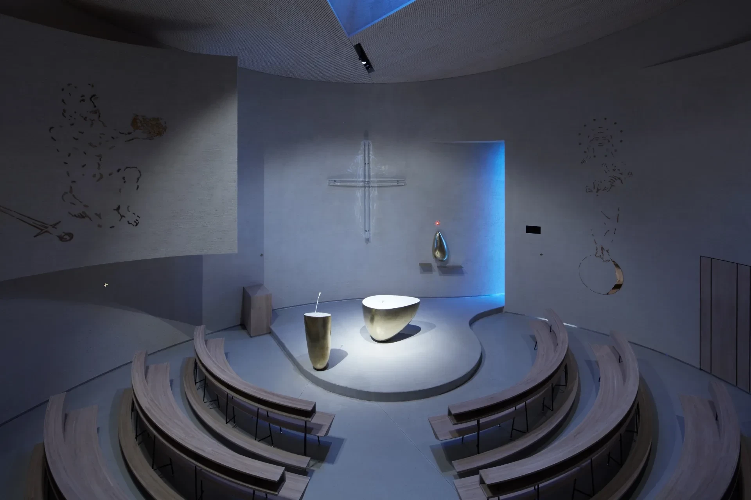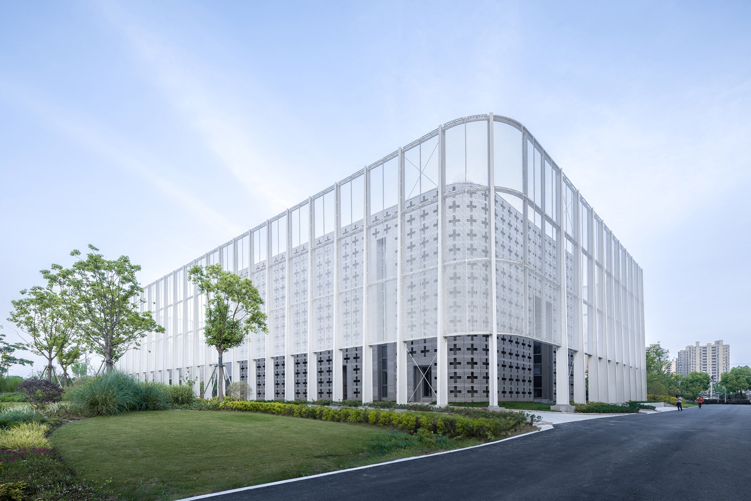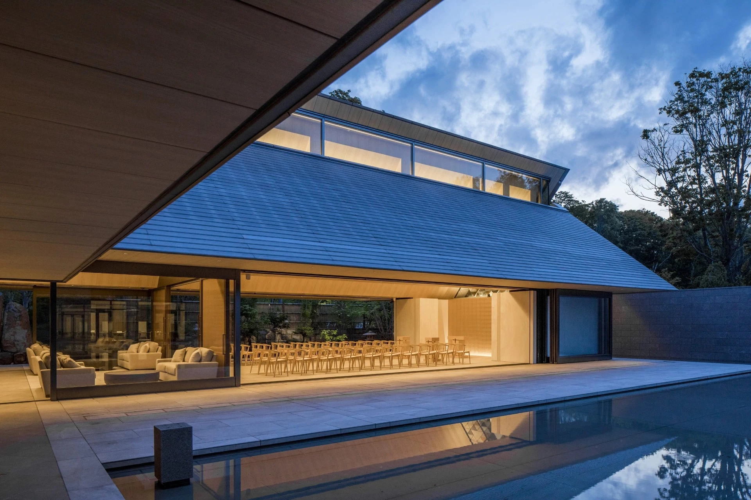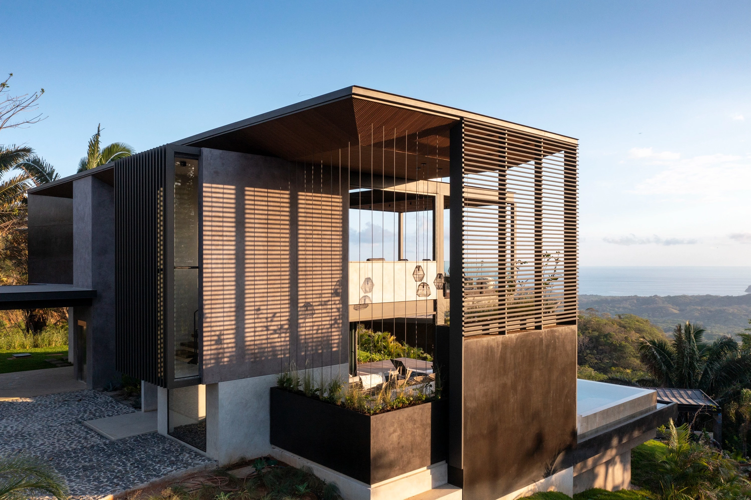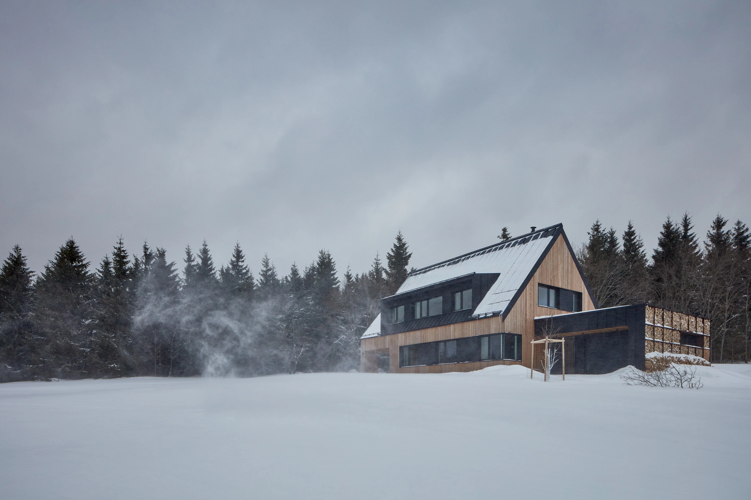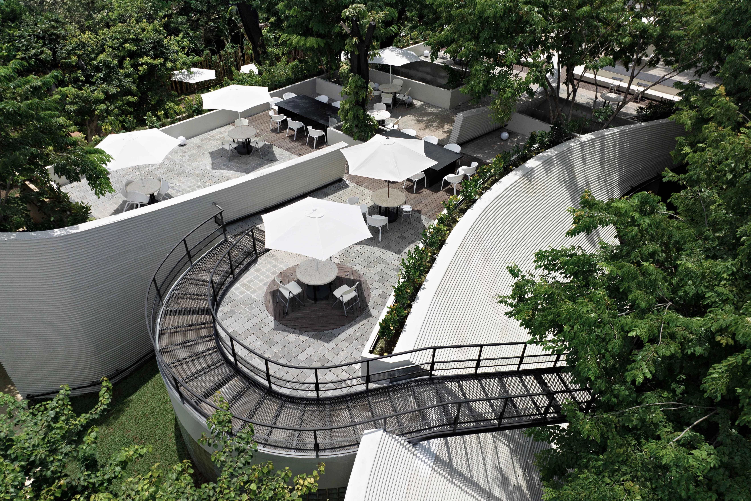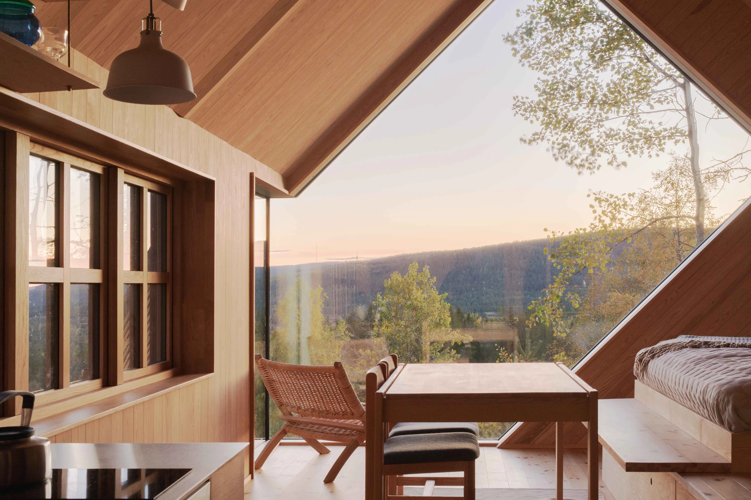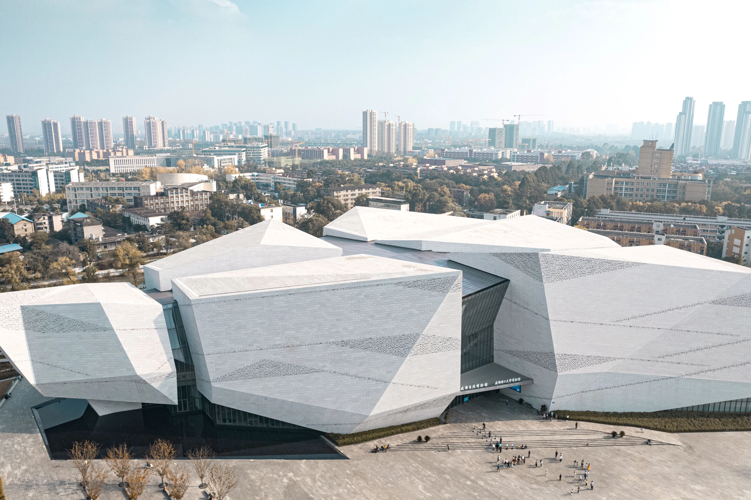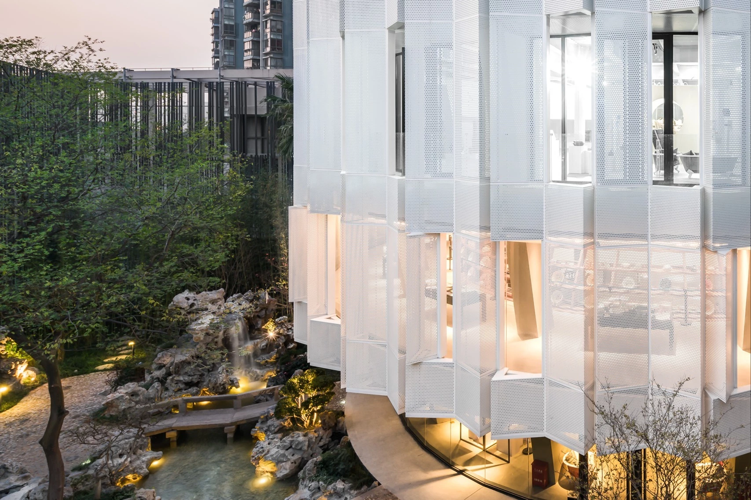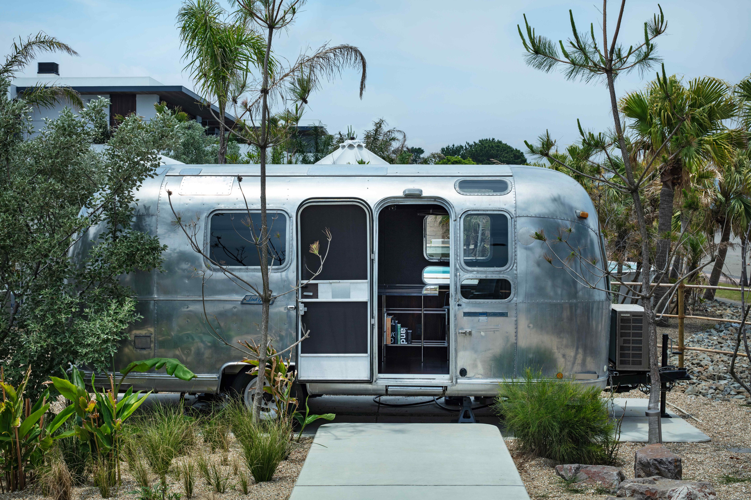捷克薩佐維斯 聖瓦茨拉斯教堂
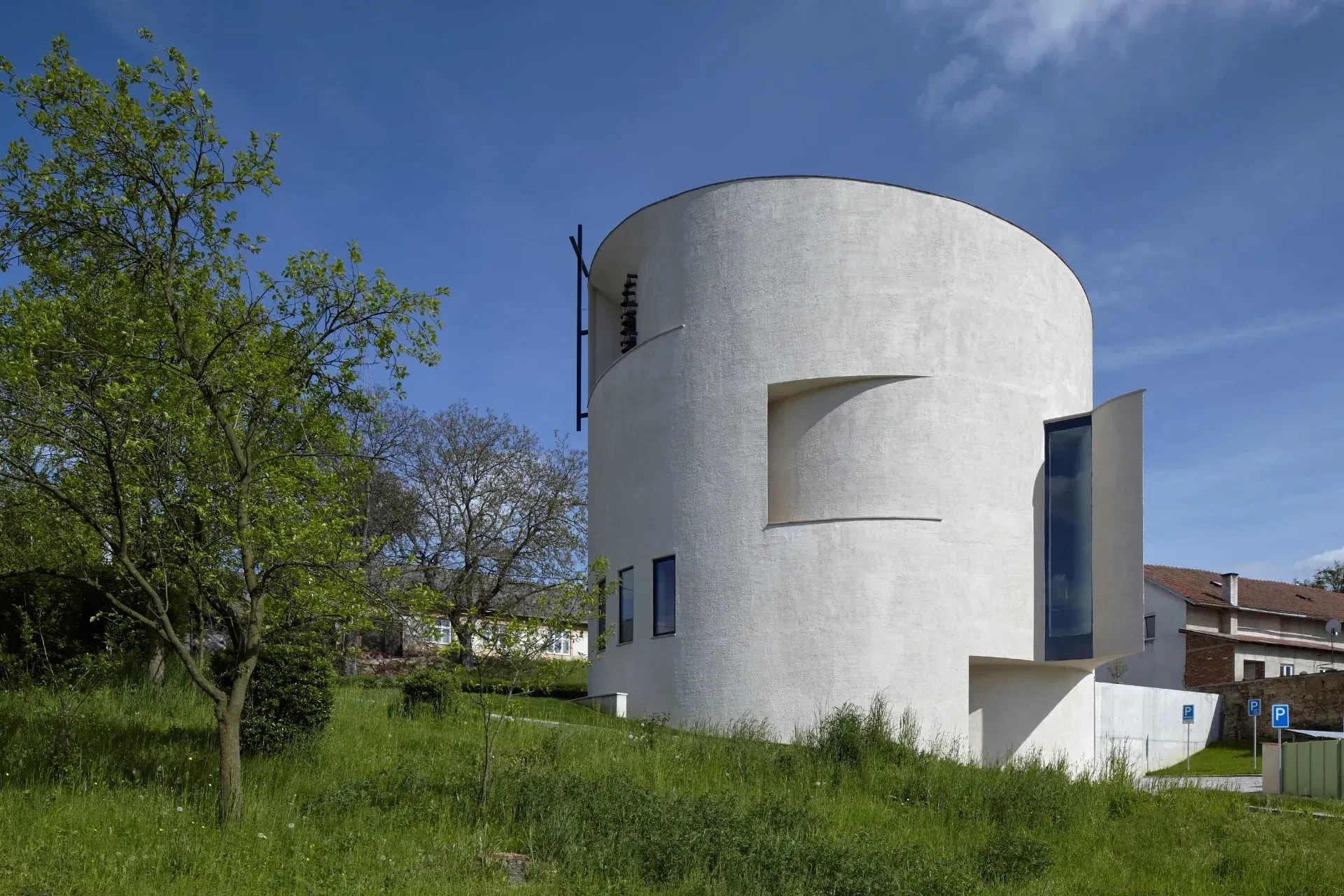
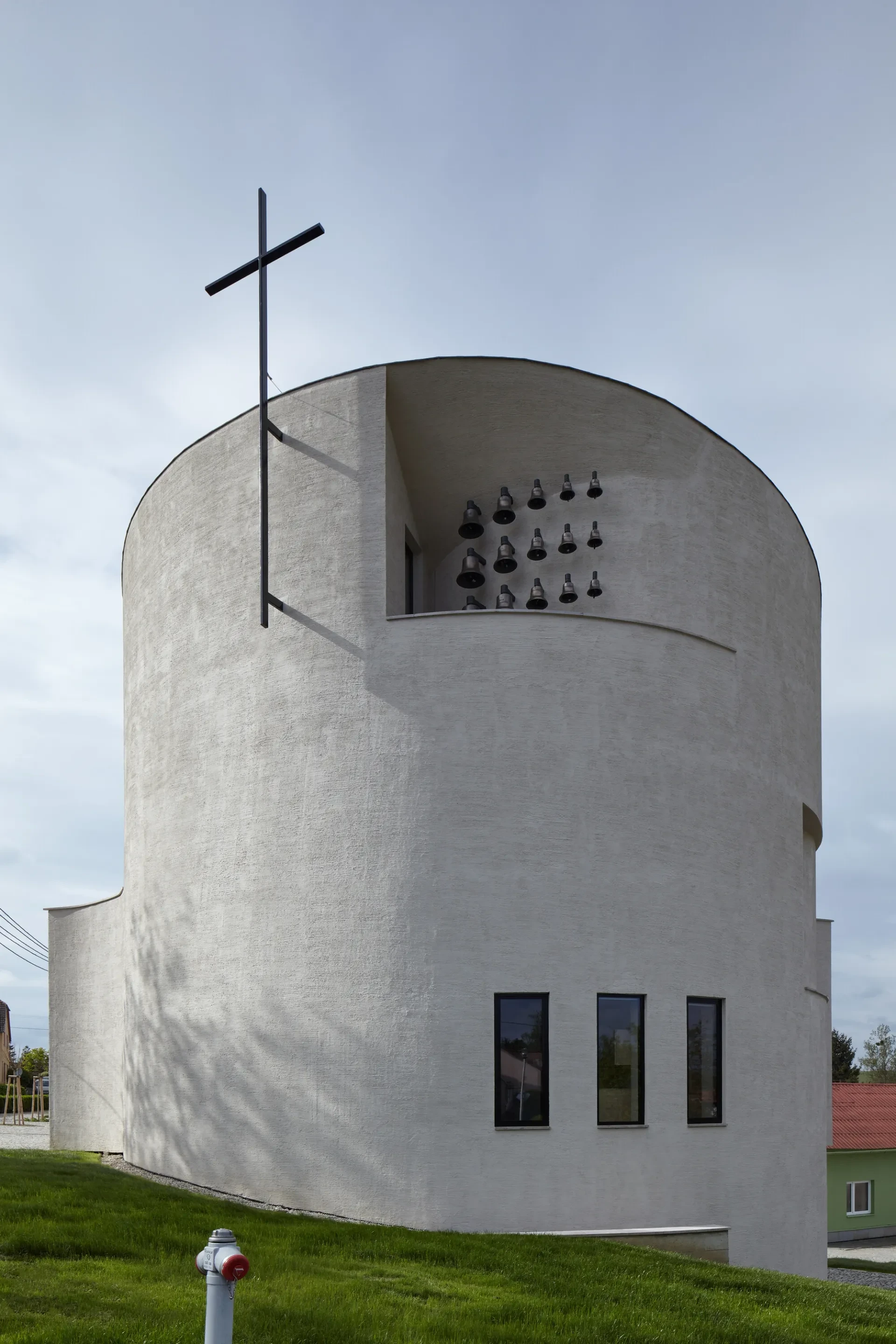
Church of St. Wenceslas in Sazovice is a modern rotunda and contemporary architecture built on conservative principles from Moravian architectural office Atelier Štěpán. The idea of building a church in Sazovice dates from the interwar period. In 2011 the people of Sazovice brought the idea again and founded the association of church building. The first important task was to find a particular location, which would help to amplify the spiritual sense of church. According to the master plan, we discovered 4 possible sites for the building. Only one of them was in the heart of Sazovice perfectly linked with the surrounding building structure and its social connections.
位於薩佐維斯(Sazovice)的聖瓦茨拉斯教堂是 Atelier Štěpán 建築事務所根據保守原則建造的現代圓形大廳和現代建築。在薩佐維斯建造一座教堂的想法可以追溯到戰爭時期。時間來到 2011 年,居民再次提出這個想法,並成立教會建設協會,首要任務便是找到助於擴大教會的精神意義,獨特的座落點。根據總體規劃,團隊找到了 4 個可能的地點。其中有一個位於薩佐維斯的中心地帶,並且與周圍的建築結構及其社會聯繫完美地結合在一起。
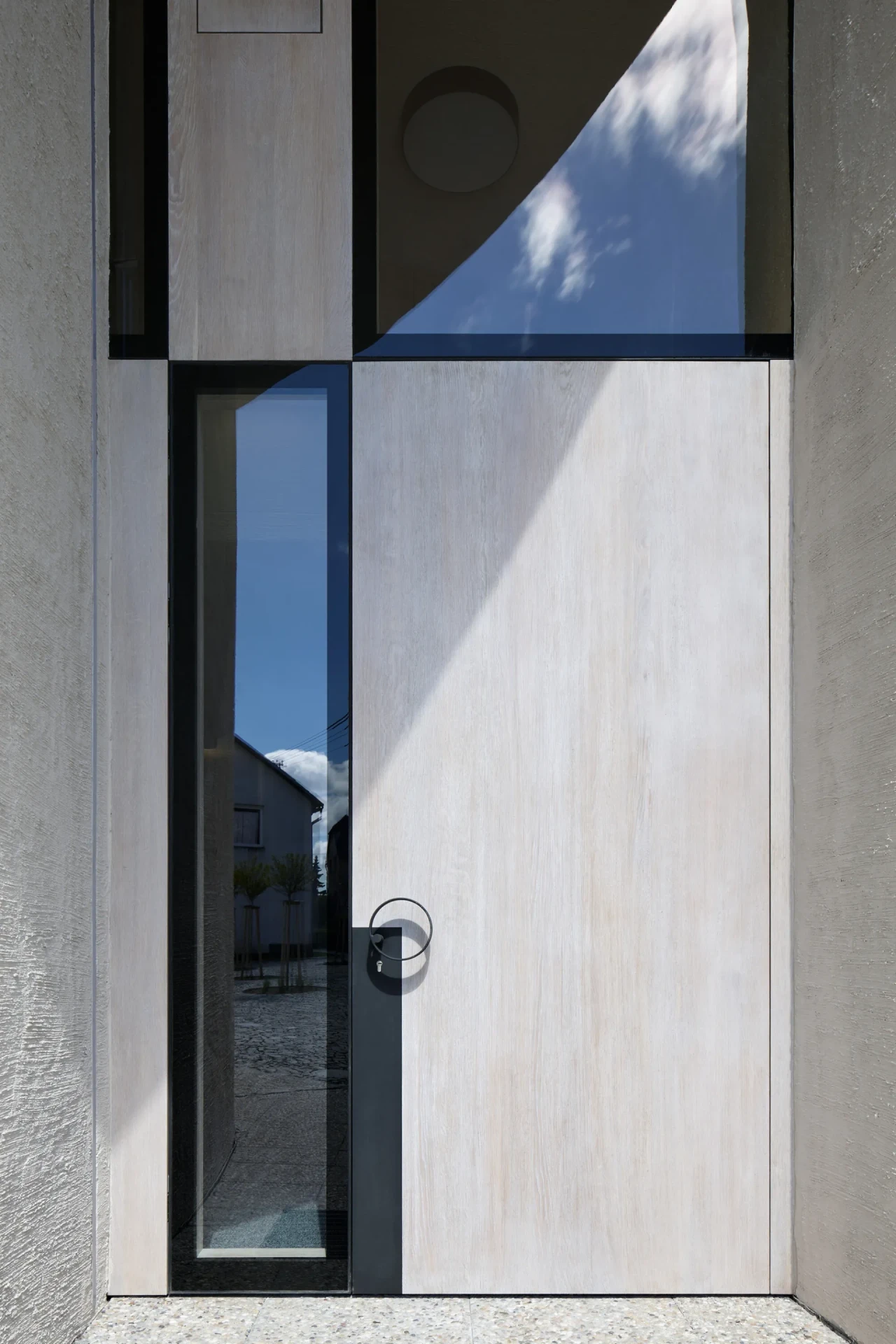
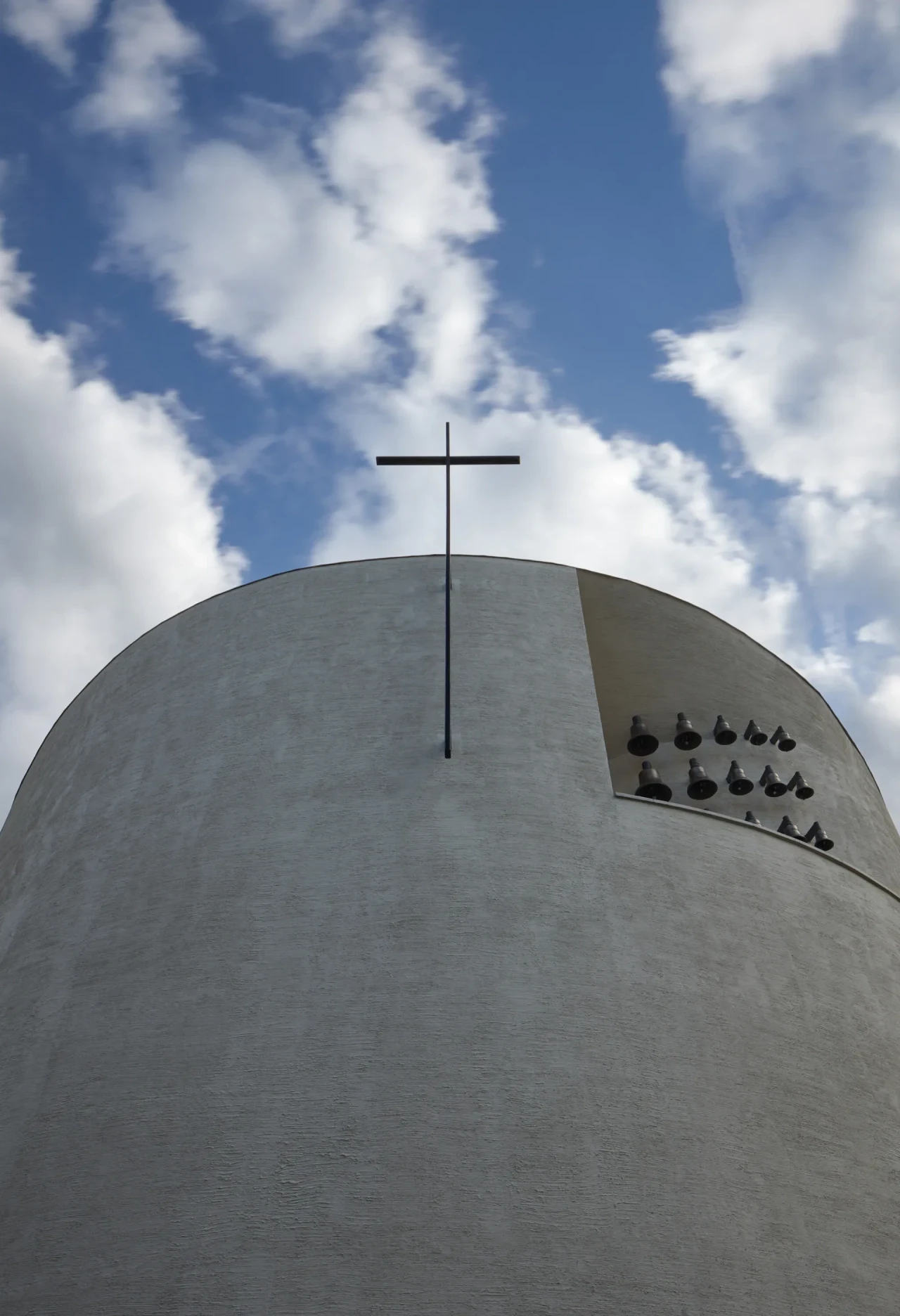
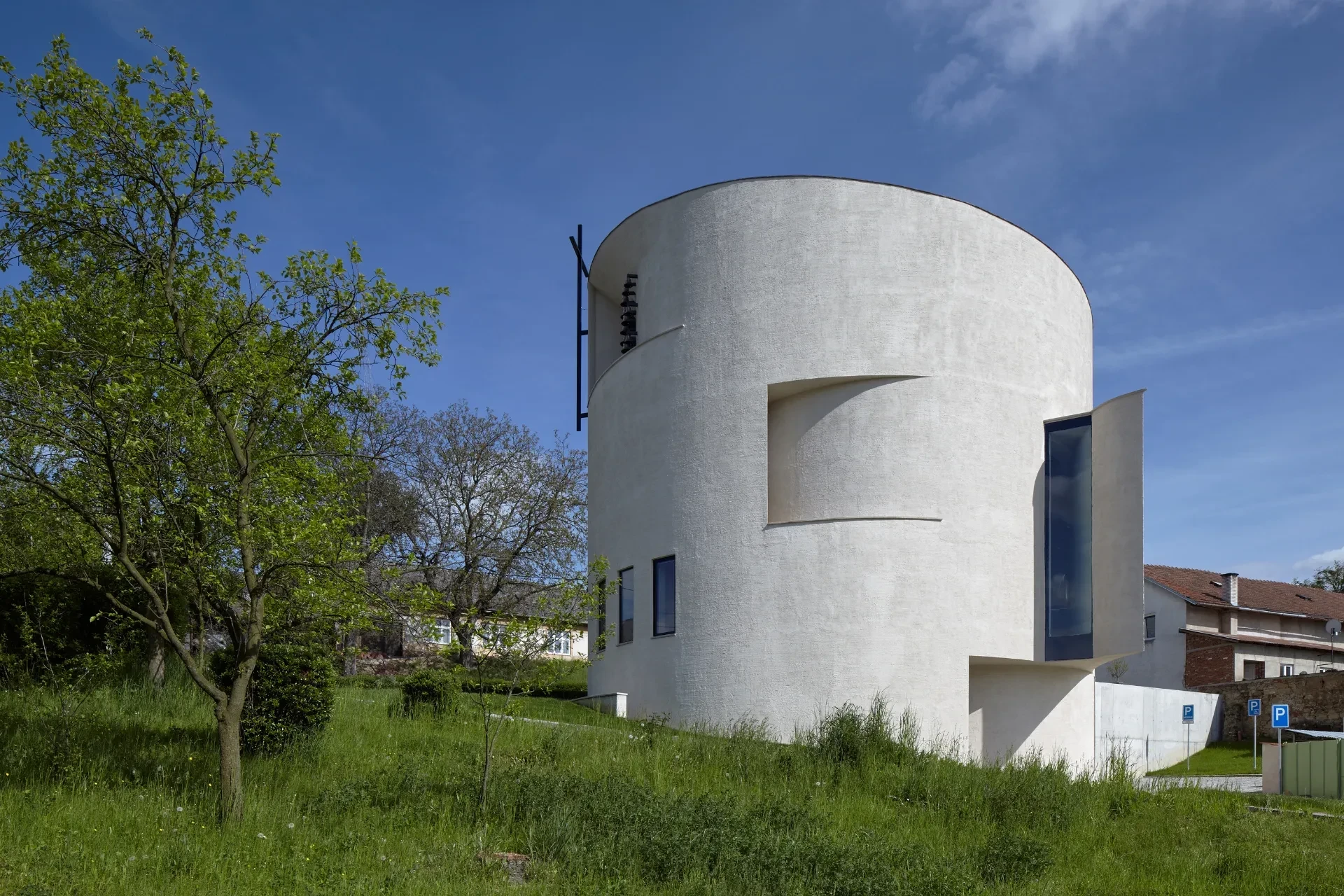
Surroundings create a bay for the church that brings great importance to this place for following generations. Searching for the right form of the church started with a simple cylinder, which became a perfect volume for this place. The circle has always been understood as a divine symbol, in contrast to the worldly rectangle. The church establishes the focal point of the village, in the intersections of main directions and it makes you feel it’s a sacred place.
The building refers to rotundas built-in St. Wenceslas’ time in the 10th century. He founded a rotunda, that has, according to historical sources, a similar diameter to the church in Sazovice. The old rotunda was rebuilt into a new Gothic square-shaped chapel within the Prague Cathedral. We circumscribed a circle around the square and continued to design with the same proportions and positioning of altar, entrance and stairs. The relics of St. Wenceslas are in the Prague chapel and newly in the altar in Sazovice. During the construction, we discovered a connection between the both buildings. While standing in front of the altar and looking through the main window, designed by intuition, you are watching in the direction of St. Wenceslas chapel. This fact supports the rightness of the design and may be a result of a contribution of force majeure.
周圍的環境為教堂創造了一個海灣,為後世子孫帶來了重要的意義。教堂的結構始於一個簡單的圓柱體,它成為了這個地方的完美體積。圓形,與矩形相比,一直被視為神聖的象徵。教堂由於位於交通的交匯處,是村莊的焦點,使人感覺到更加的神聖。
這座建築是參考 10 世紀聖文斯拉斯時期所建造的圓形大廳。根據歷史資料,其所建造的圓形大廳與薩佐維斯教堂的直徑相似。舊的圓形大廳被重建為布拉格大教堂內新的哥德式方形小教堂。設計團隊圍繞著廣場畫了一個圓圈,並以相同的比例和位置設計祭壇、入口和樓梯。聖瓦茨拉夫的聖物在布拉格教堂,新的聖物則在薩佐維斯的祭壇。因此在施工過程中察覺兩棟建築之間的關聯。當站在祭壇前,透過直覺所設計的主窗,您可以看到聖瓦茨拉夫教堂的方向。這一事實更支持了設計的正確性,並且也有可能是不可抗力的結果。
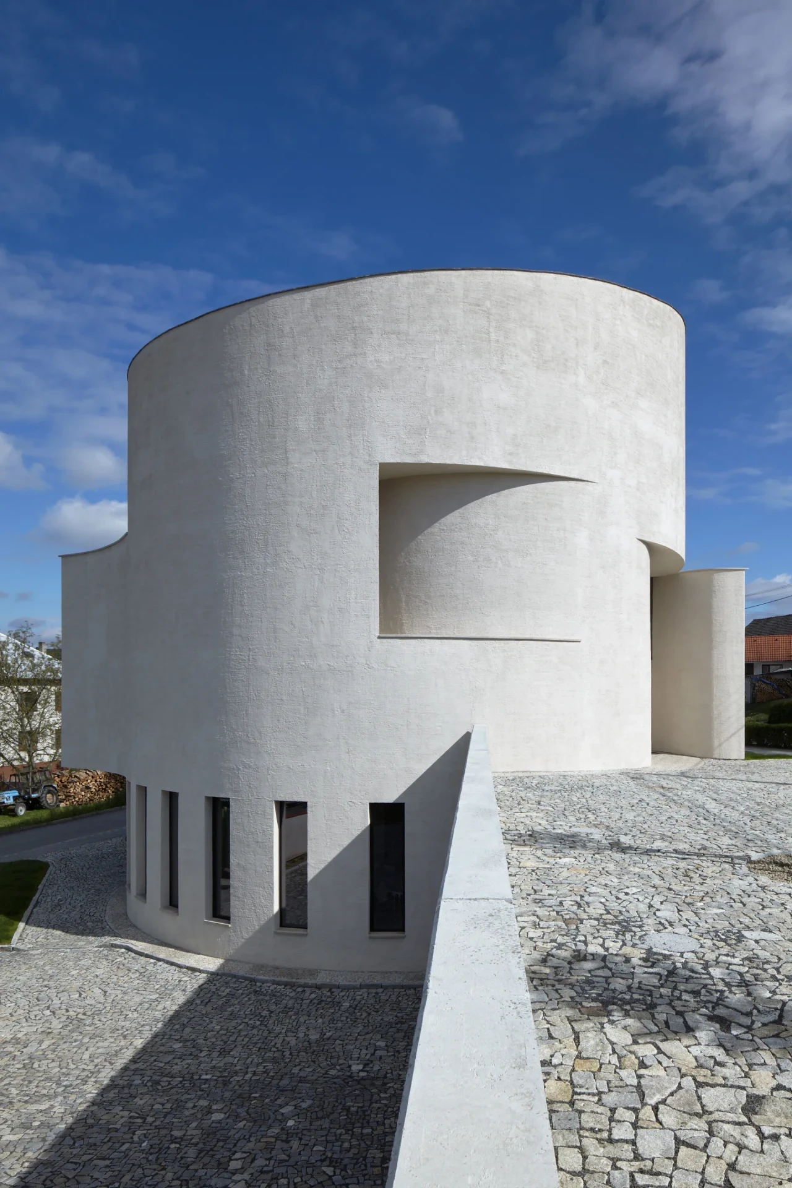
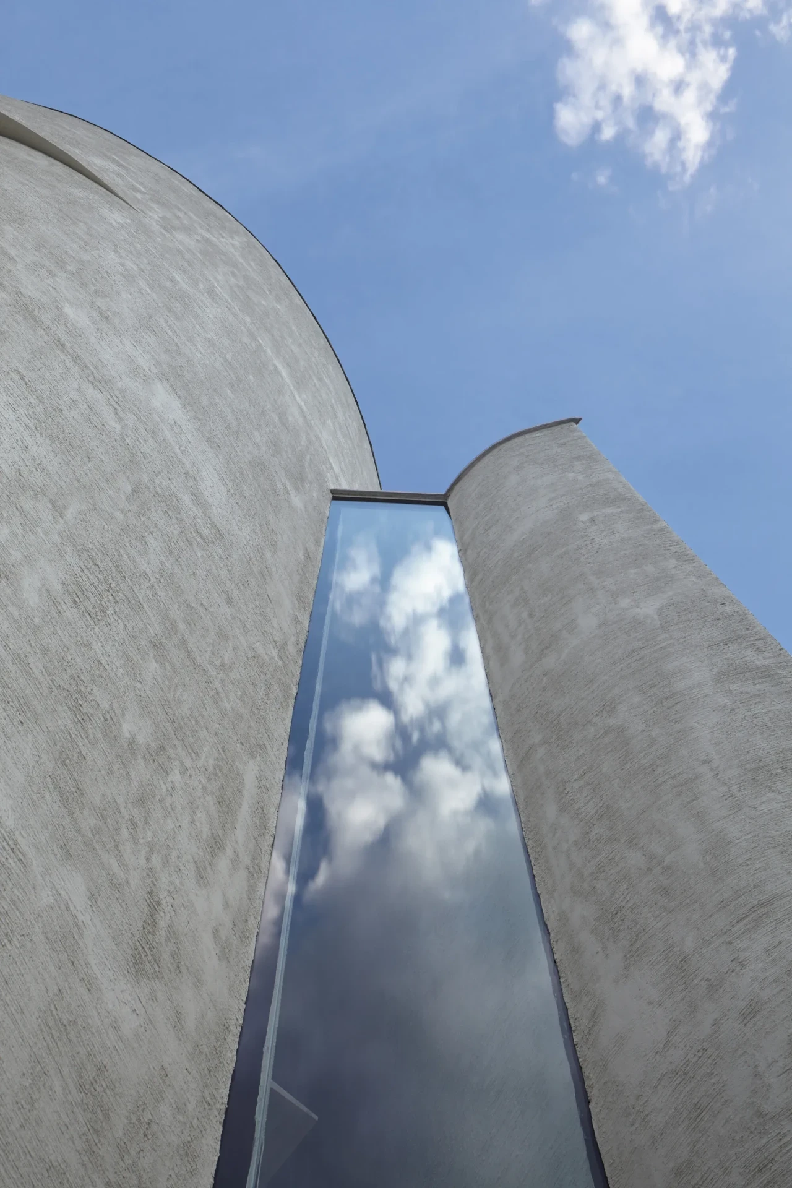
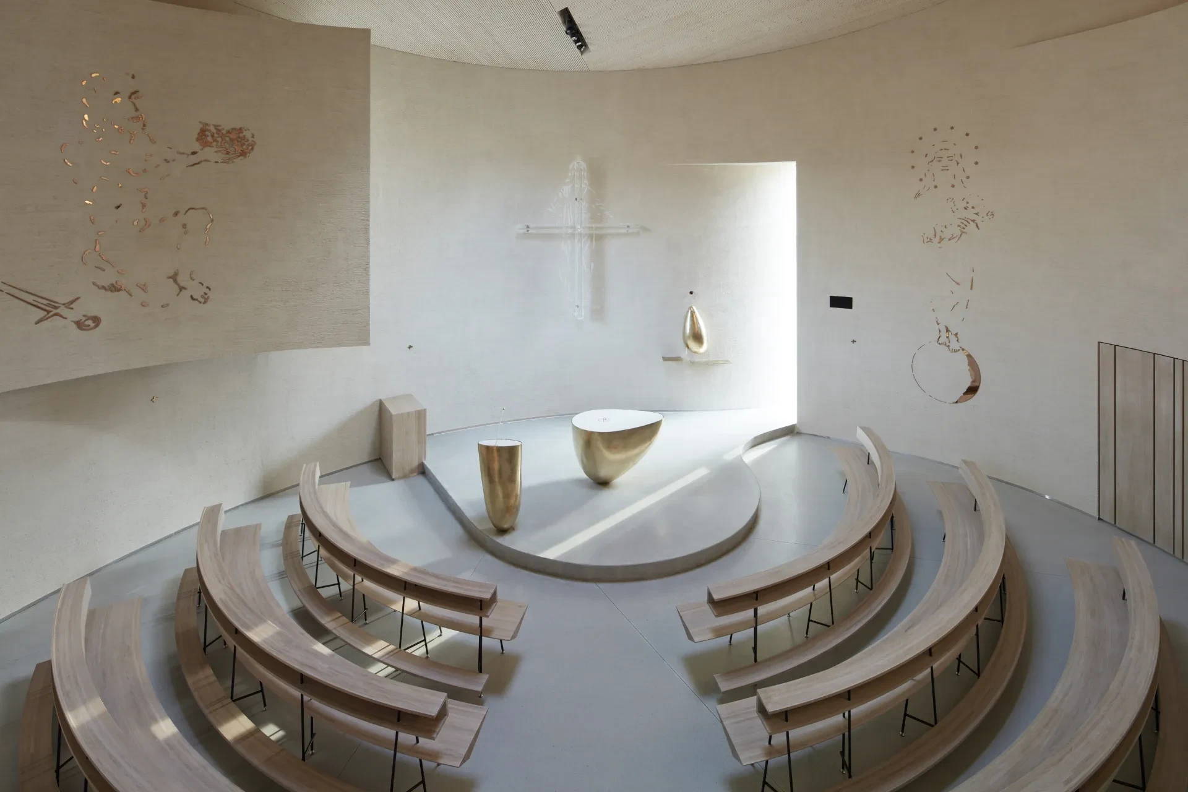
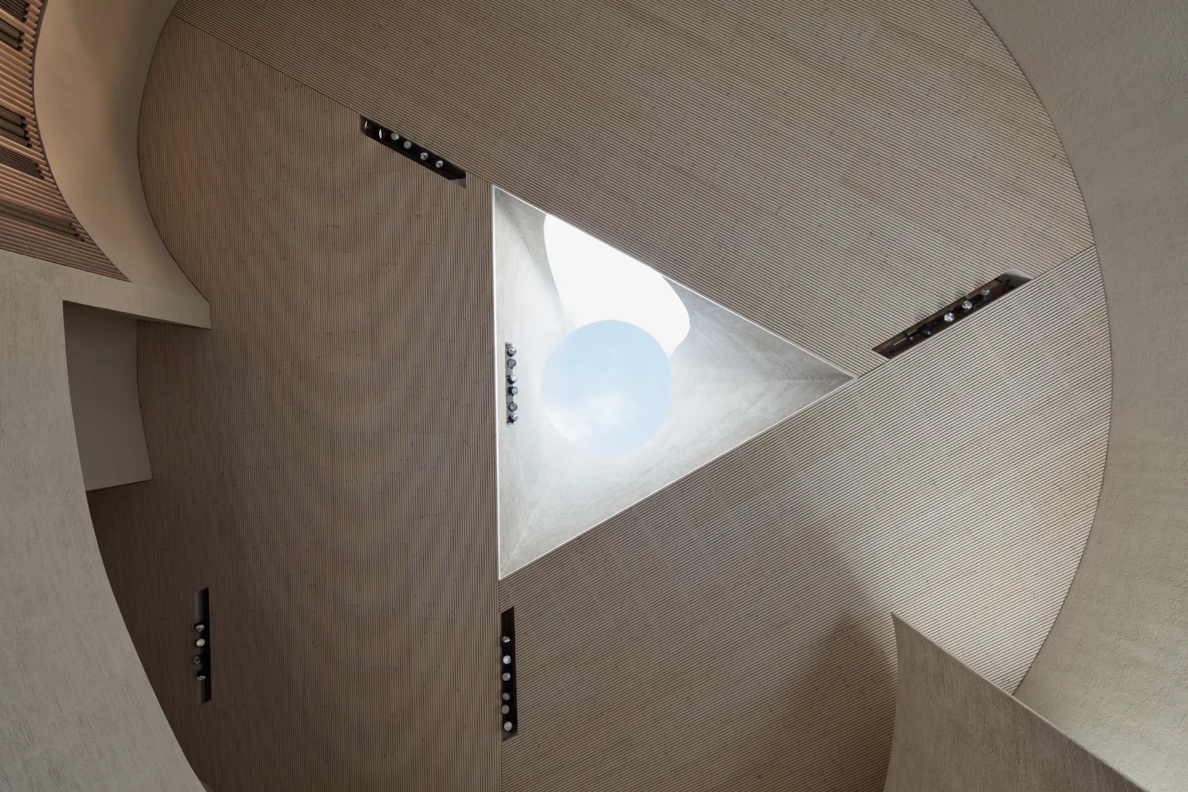
“My aim was to dematerialize the building. When you observe the volume, you feel the lightness made by the design principle of tapering the walls into tiny lines. It’s like cutting a paper cylinder and exploring its possibilities. I created the windows by pushing and pulling the cuts and letting the light glide softly on the walls. I believe there is something or better Somebody behind the material world. In Sazovice I tried to find it through the volume and defined space. As an architect, I explore the space and its impact on people. The church should influence people’s mind, whether they understand it consciously or subconsciously. This is the reflection of something divine in the volume, defined space, and something what is behind the walls. The church invites us inside and provides a sense of quietness and peace. You can experience being alone with God if you want. The interior is very personal and it’s better to come and live it out.”
設計師的目標是使建築非物質化。當觀察建築體量時,能感受到牆壁被縮成細小線條而帶來的輕盈感。如同剪紙圓筒一般,需藉探索找到可能性。並透過推拉切口來創造窗,讓光線能夠在牆壁上柔和地滑動。團隊相信在物質世界的背後存在著某種人事物。並在此案中試圖透過體積和空間的限縮來找尋。作為建築師,更是為了探索空間及其對人的影響。教堂應賦予人們思想,無論是有意識還是下意識地理解。這是在體積、空間限縮以及牆壁背後的,神聖事物的反映。教會邀請觀者進入其中,體驗與上帝獨處的,一種安靜祥和的感覺,體驗與上帝獨處的感覺。
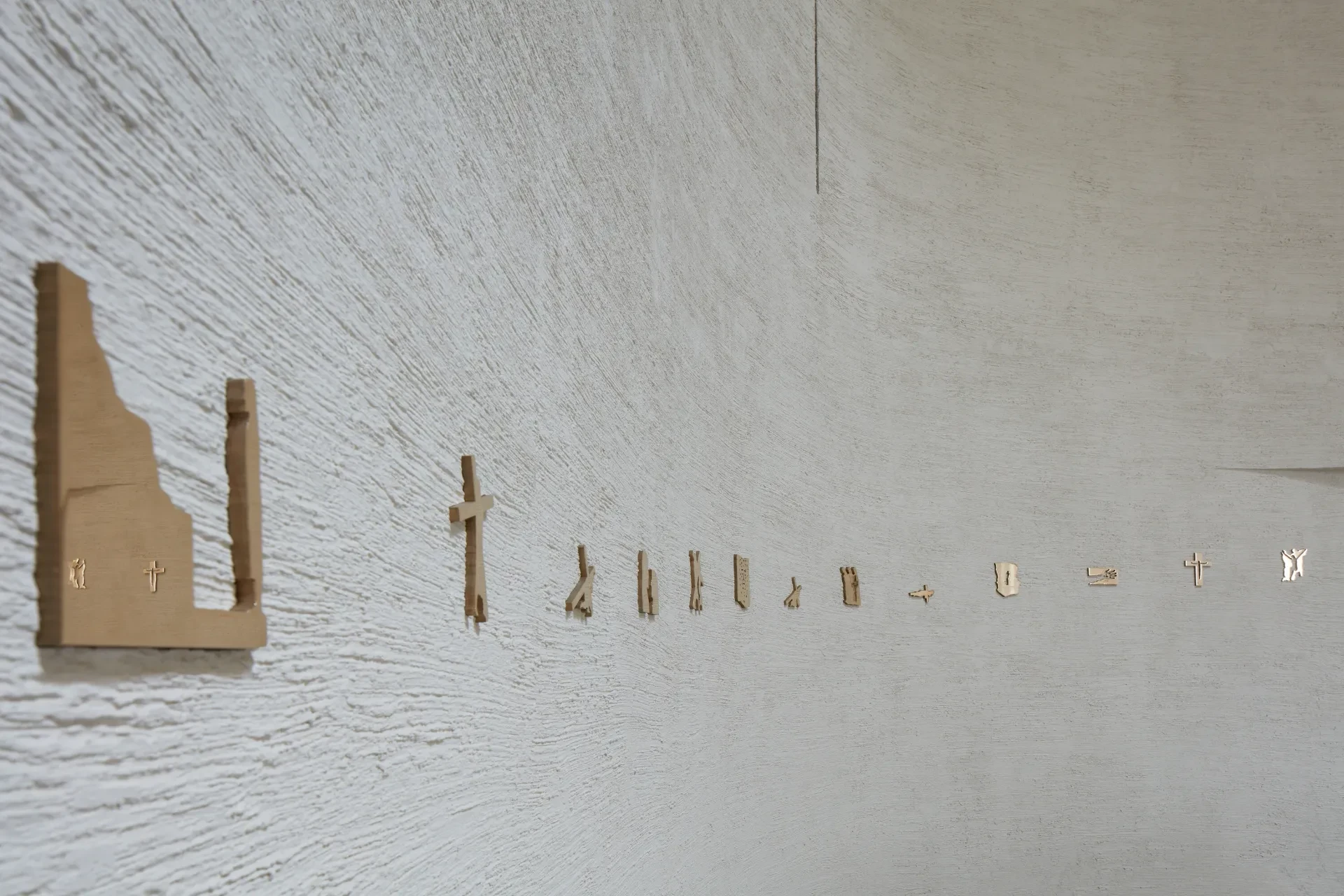
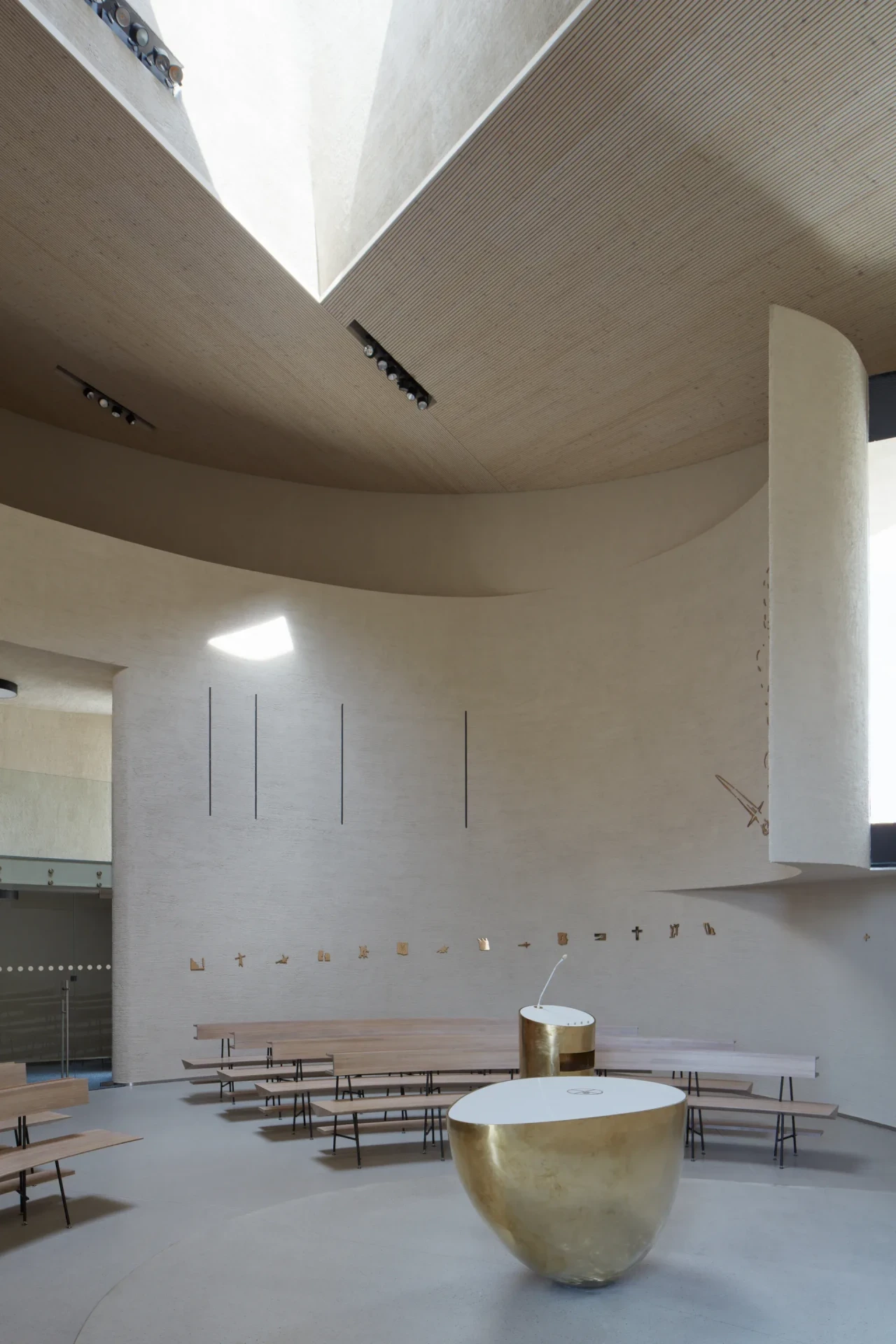
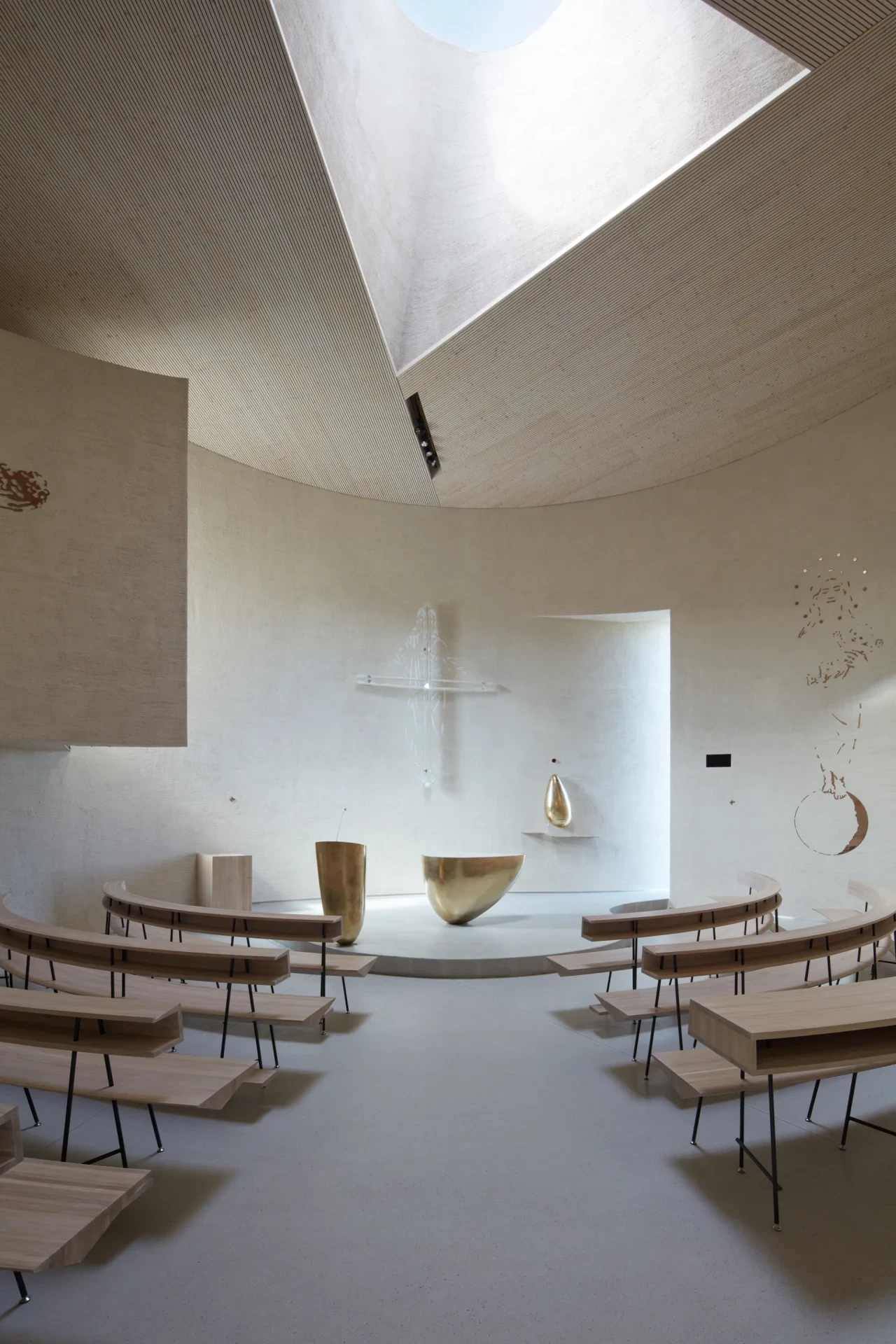
The interior is poeticaly minimalistic with modest decoration. Historical churches are full of visual information – the entire story is written in paintings, sculptures, in decorations. For example, interior in Baroque church was completely descriptive to give illiterate people an idea about Jesus’ life. Nowadays we are overwhelmed with information and we tend to search for a quiet place of meditation and realizing own inner being.
內部裝潢簡約而富有詩意。歷史悠久的教堂充滿了視覺訊息――將所有故事描繪於繪畫、雕塑和裝飾之中。例如,巴洛克教堂的內部裝飾完全是可通過視覺理解的,目的是讓不識字的人也能夠了解耶穌的一生。現今的社會中,我們被快速的資訊淹沒,更傾向且迫切需要尋找一個如次安靜與祥和的地方進行冥想,以進入自己的內心世界。
The altar is a bronze shell in a simple organic shape with a perfect surface symbolizing God’s touch (known from Sistine Chapel in a fresco painting by Michelangelo). During the creative process, I explored the contact of masses, which is similar to the human contact. The touch creates a movement and it is the beginning of a new energy. The moment of the touch is concentrated in a point like a tangent to the circle. And the energy is flowing from one to another and it finally creates a connection that brings a message. It reminds me of the rituals performed during confirmation, laying on of hands during sanctification or forwarding messages that have been being unfolded for two millennia since Jesus came.
祭壇擁有一個青銅外殼,並以簡單有機的形狀,以及無瑕的表面,象徵著上帝的撫摸(米開朗基羅在西斯廷教堂的壁畫中對此有所描述)。 源自於在創作過程中,團隊嘗試探索了與物質的接觸,與合人類的接觸相似。這種觸動產生了一種新能量的傳遞。在接觸的瞬間從一點流至另一個點,最後形成連接,帶來訊息。這讓團隊聯想起受禮時的儀式、成聖時的按手禮或許是一直都在進行信息的神聖傳遞。
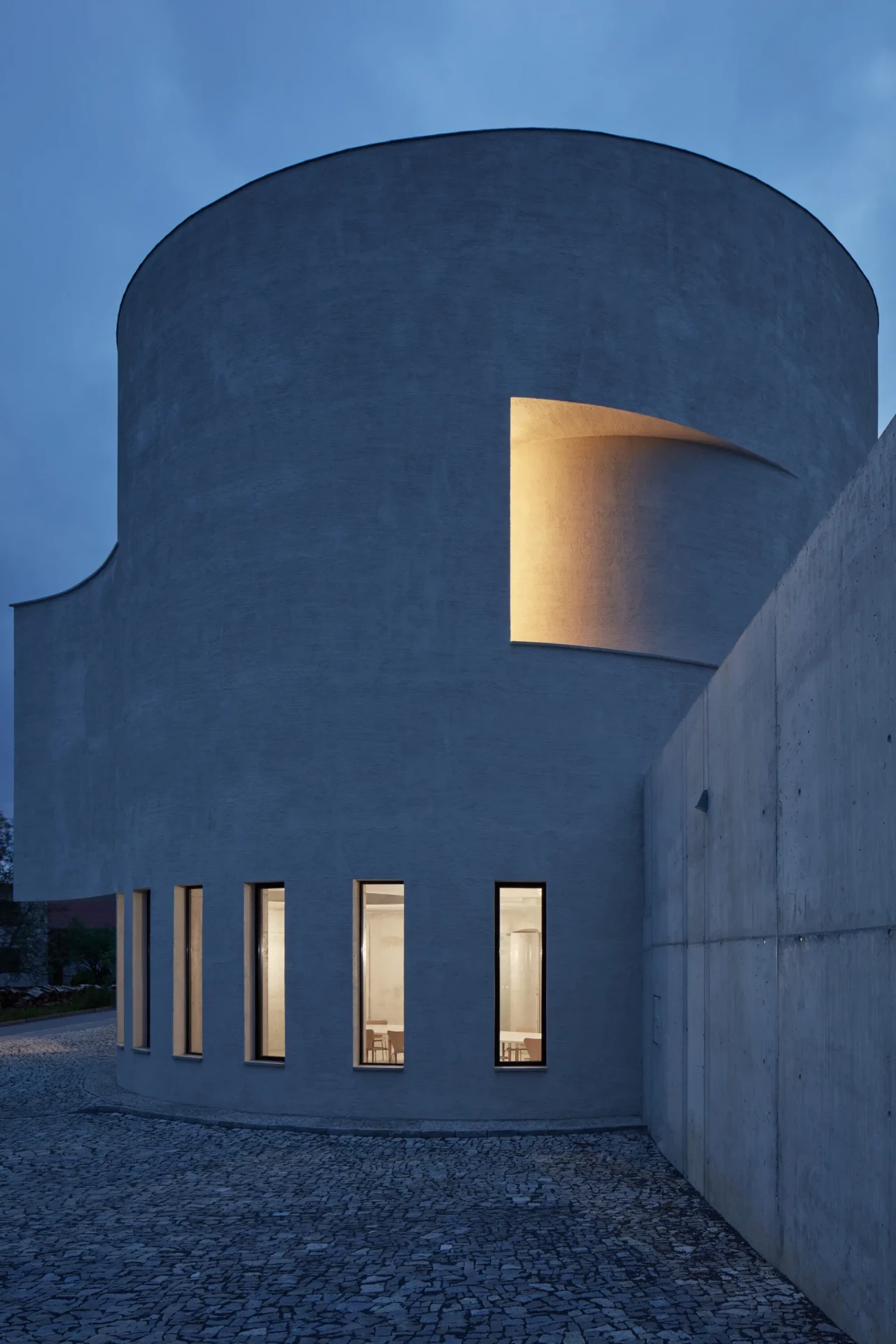
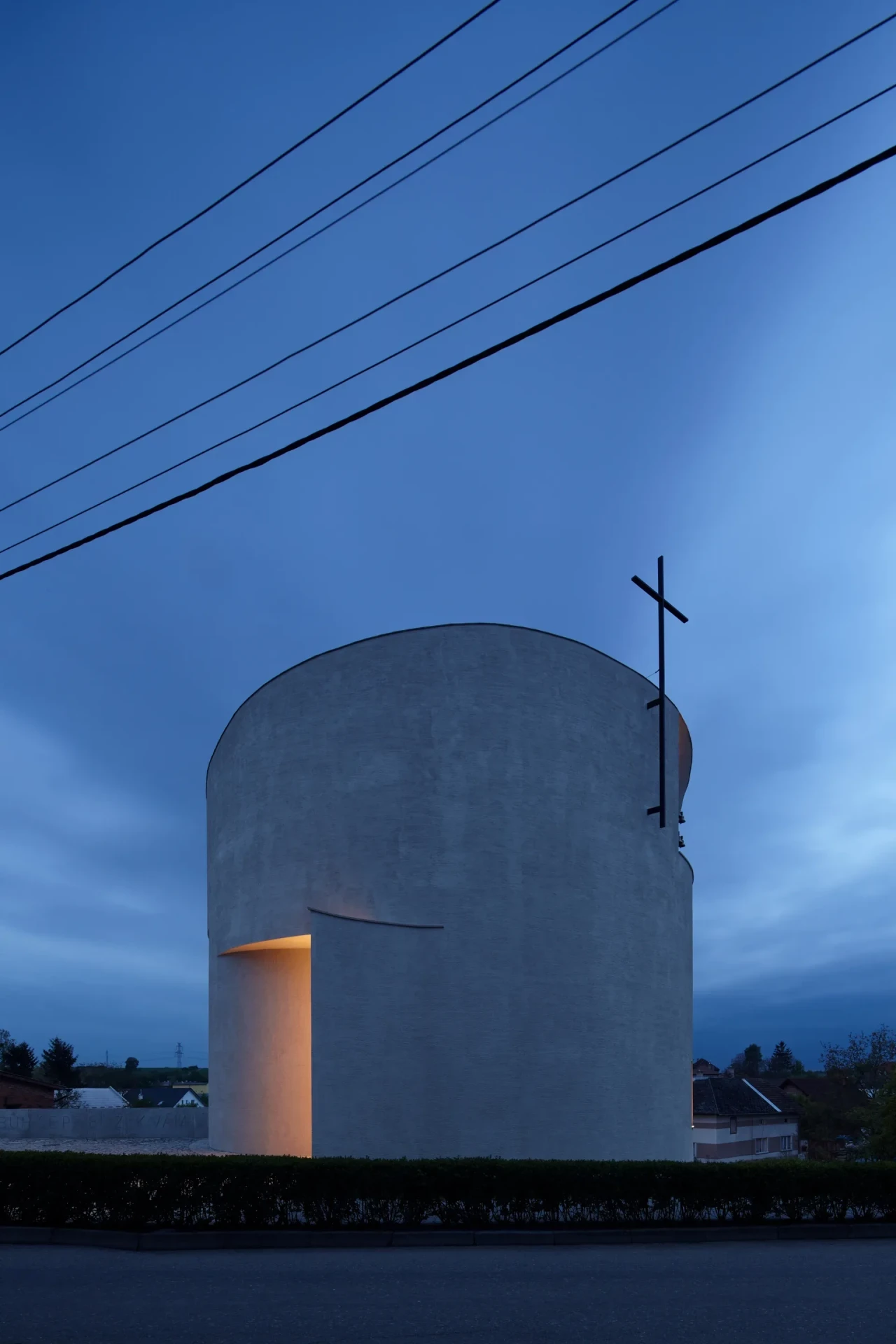
Principal Architects:Marek Jan Štěpán
Building Area:450 ㎡
Principal Structure:Bronze.Concrete
Location:Sazovice, Czech Republic
Photos:BoysPlayNice
Text: Atelier Štěpán
Collector:Ana Wang
主要建築師:馬雷克·揚·斯泰潘
建築面積:450平方公尺
主要結構:青銅、混凝土
座落位置:捷克 薩佐維斯
影像:BoysPlayNice
文字:Atelier Štěpán
整理:王韻如

