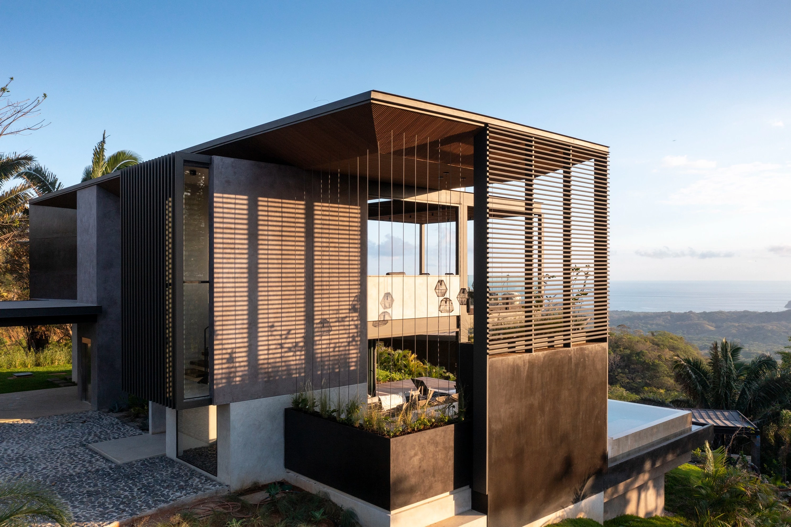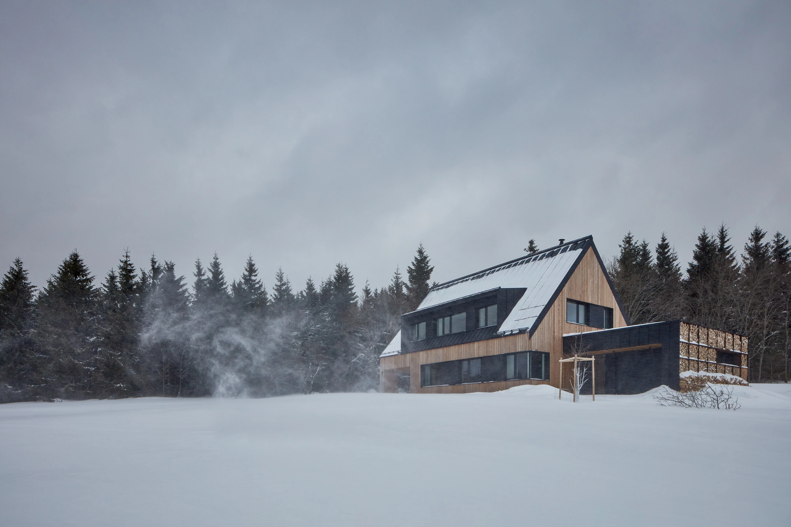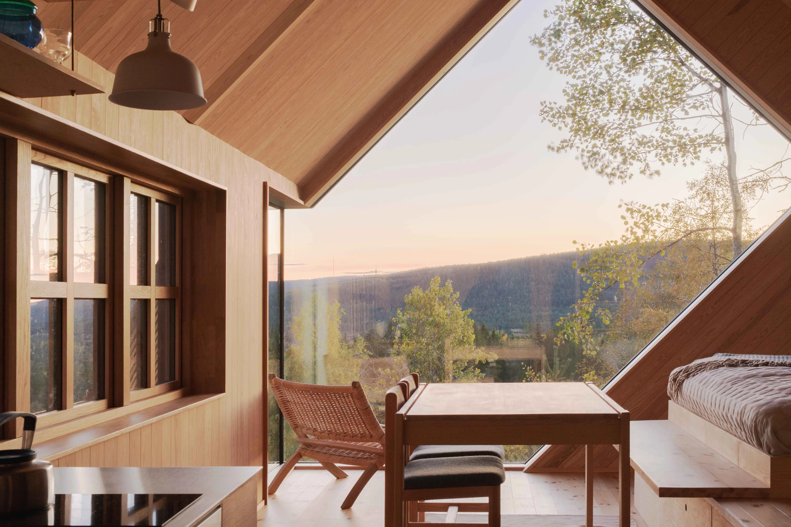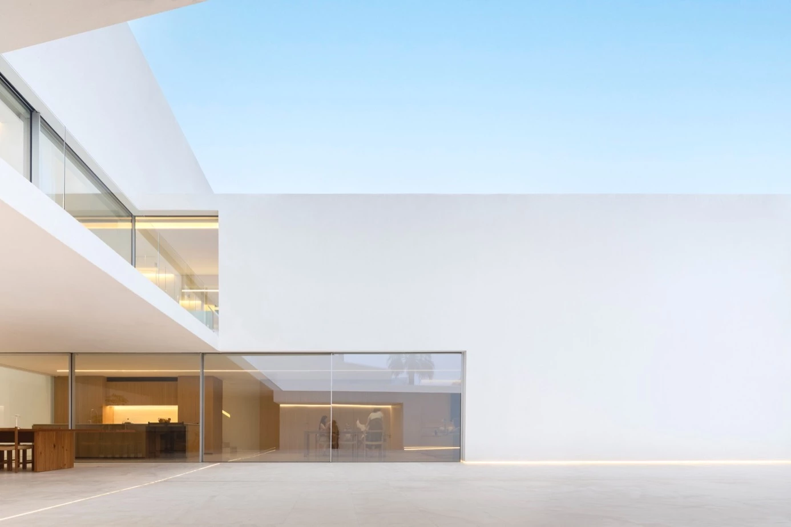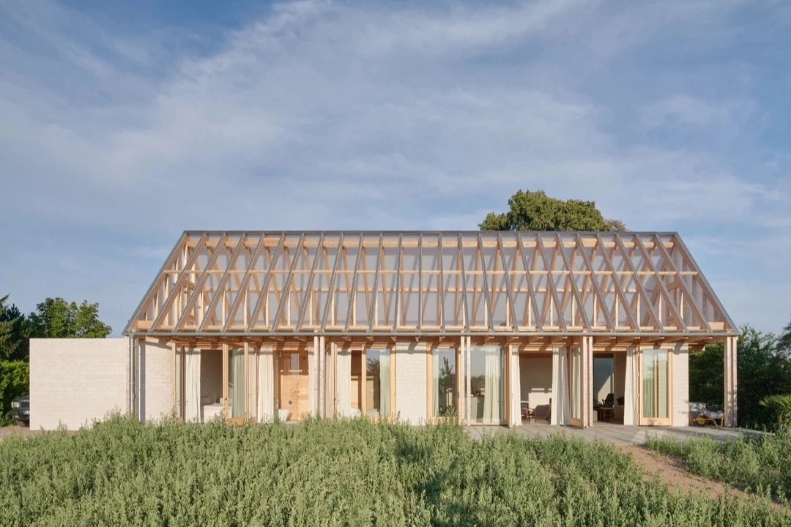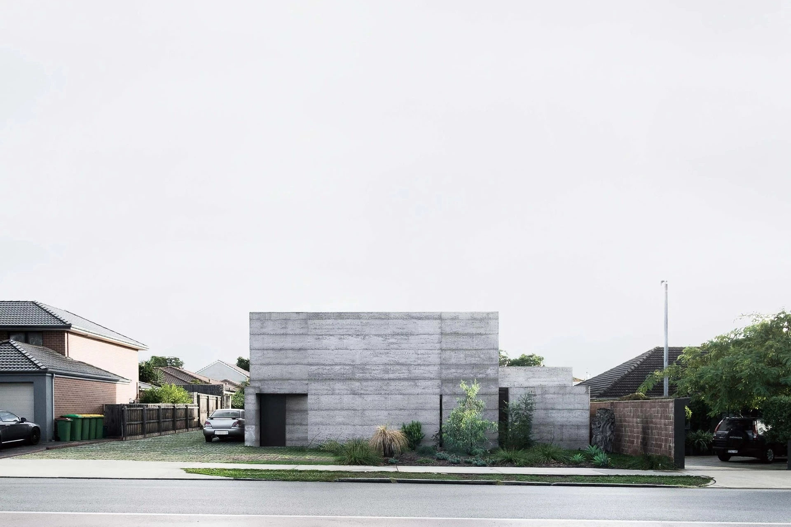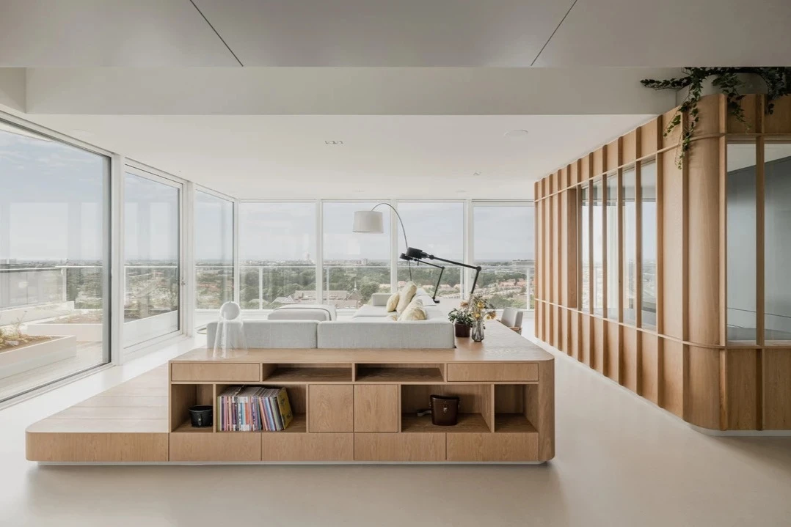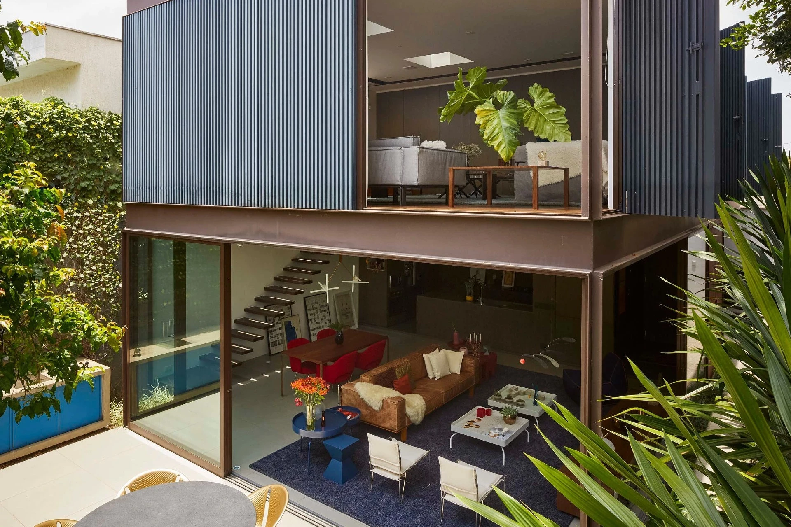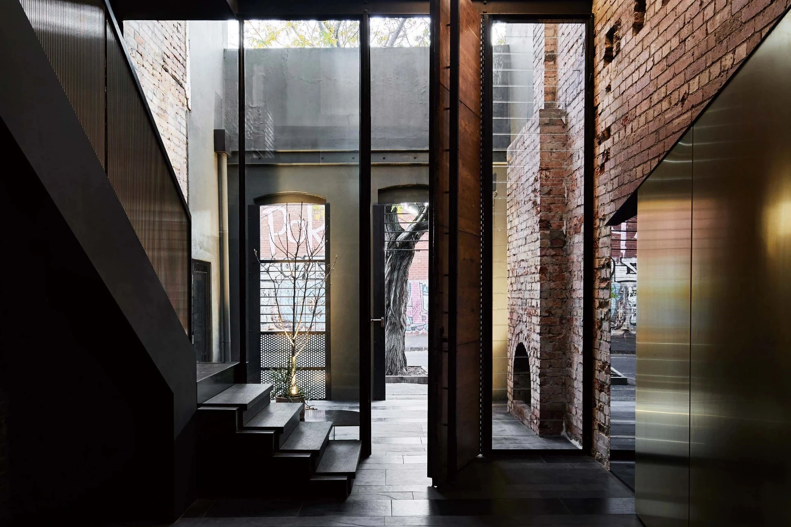加拿大威士拿 旗幟屋
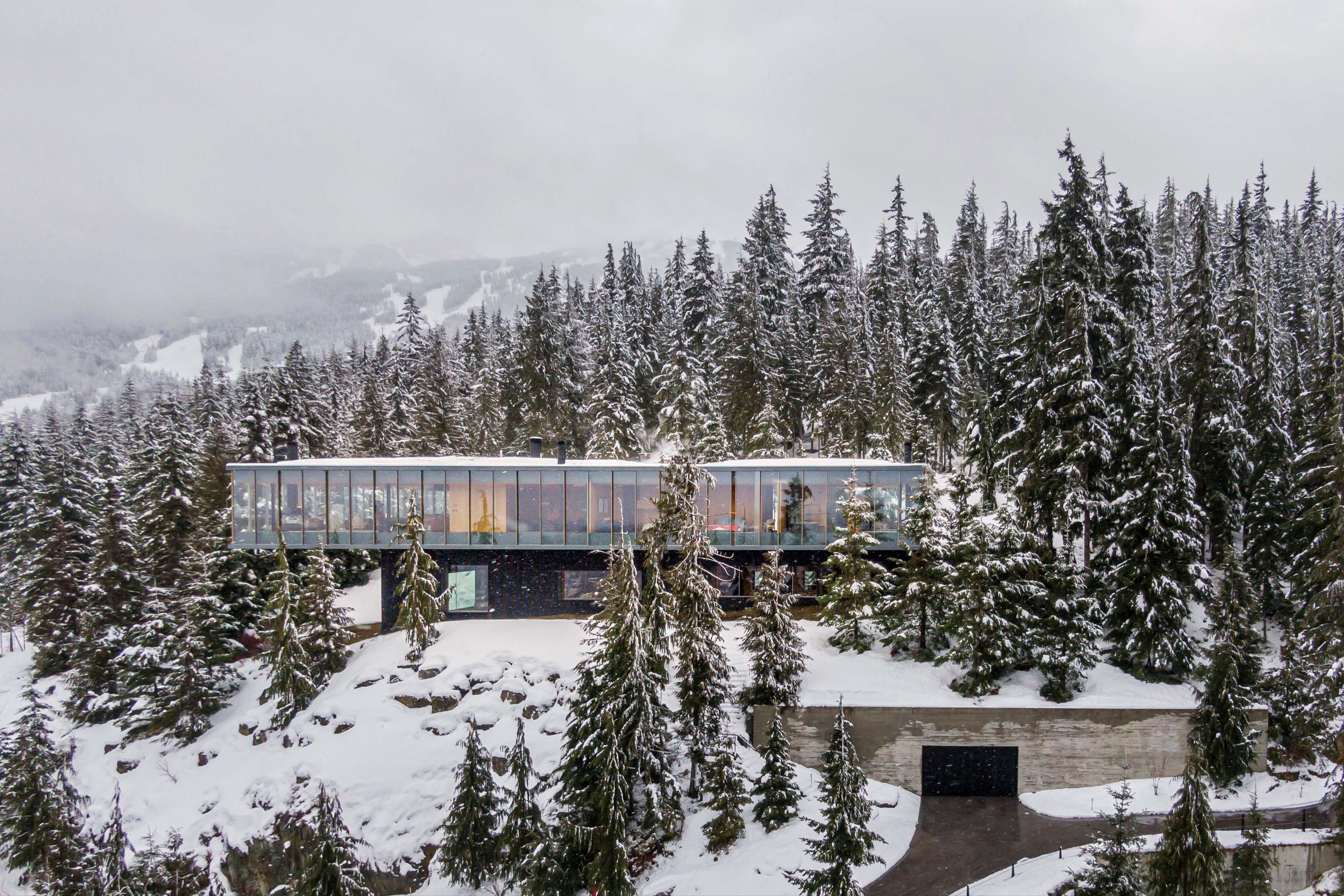
The main challenge of this project was to create a strong connection between internal and external spaces, typical of studio MK27 project in tropical climates, but in this case, in Whistler, a ski station in Canada where winters are harsh. The research for spaces can create this feeling of belonging to the surrounding nature without foregoing the necessary insulation for the house. The result was a glass box leaning on another. This gesture, of projecting outwards the mountain, of flotation over the site responds to the wish for integration with the landscape. In contrast with the transparent upper volume, the basement is a metallic surface that, in a way, merged with the snow.
該案坐落於舉世聞名的高山滑雪景點威士拿,延續 MK27 工作室對於熱帶氣候建築的處理手法,該項目同樣旨於在內部空間和外部場域之中建立起牢固聯繫。然而,身處冬季相對嚴酷的加拿大滑雪站,住宅仍須在兼顧隔熱功能的情況下,創造空間與周圍自然的歸屬感。團隊將建築拆分成兩層,彷彿是有個玻璃盒子僅靠在另個盒體上方,而這種向外突出且漂浮基地上空的型態,巧妙回應了建築與景觀融合的願景;此外,與上層透明的地面層相比,地下層則泛著金屬飾面外觀,當積雪落下時,空間在某種程度上可與銀白色雪景融為一體。
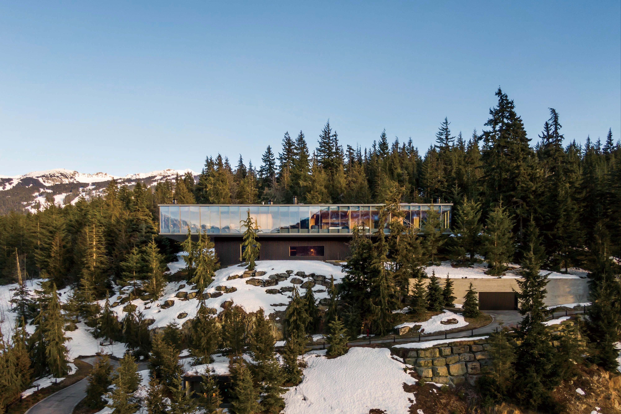
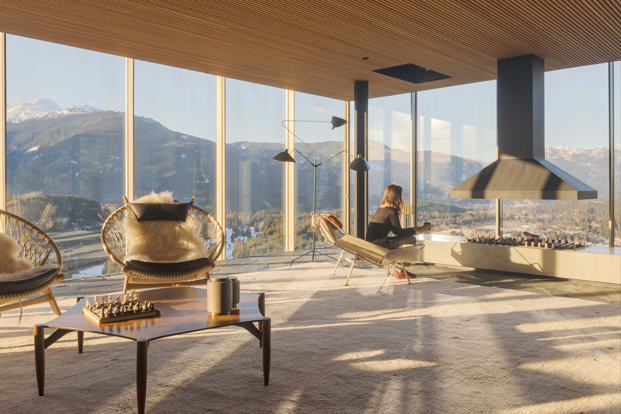
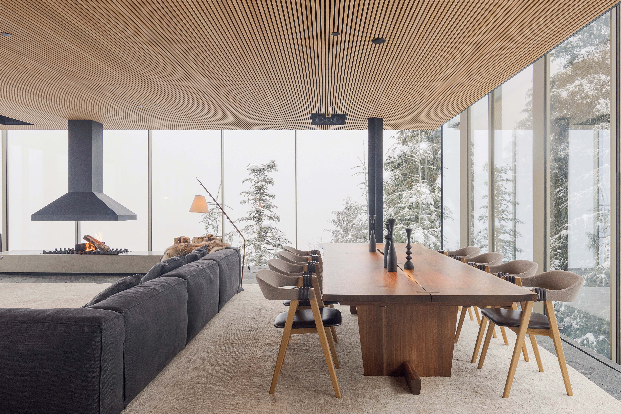
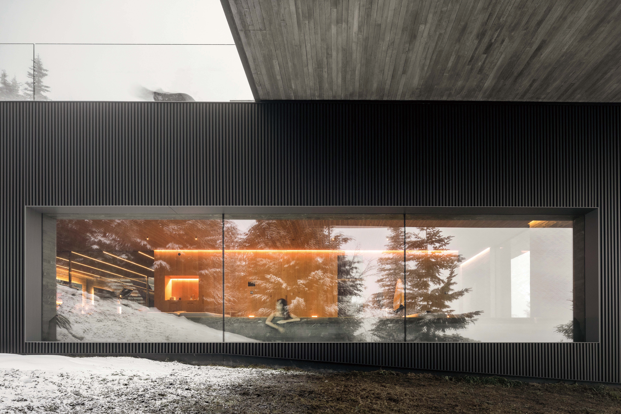
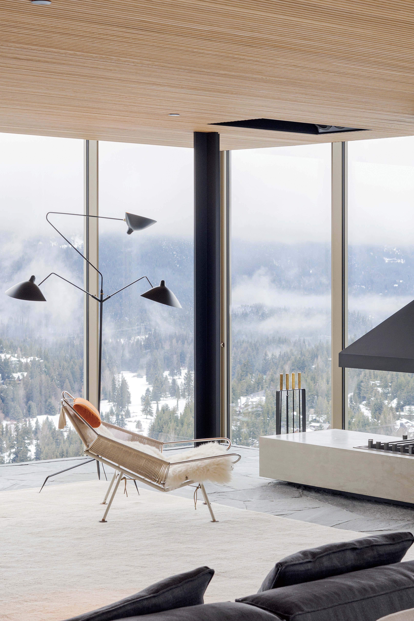
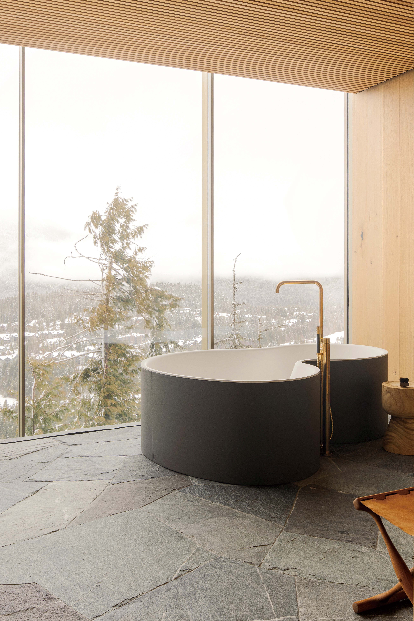
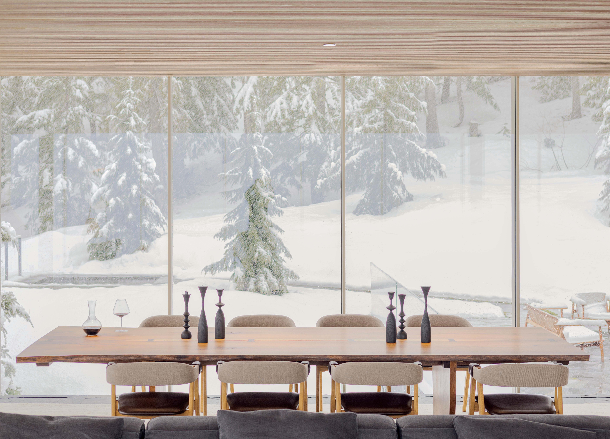
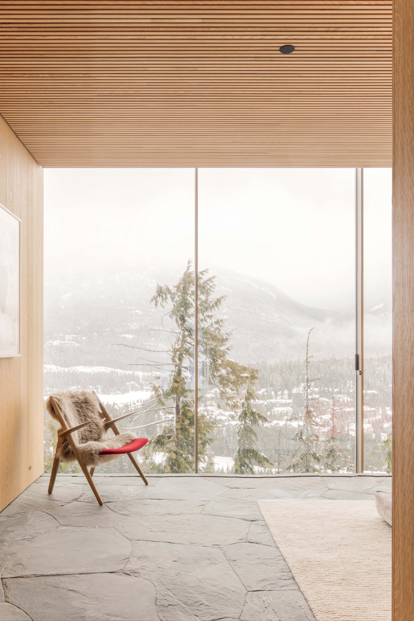
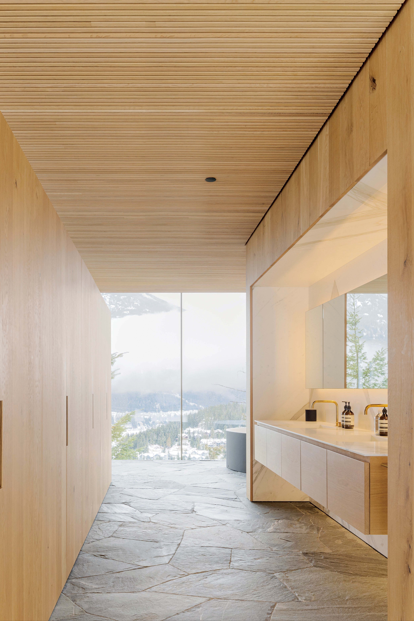
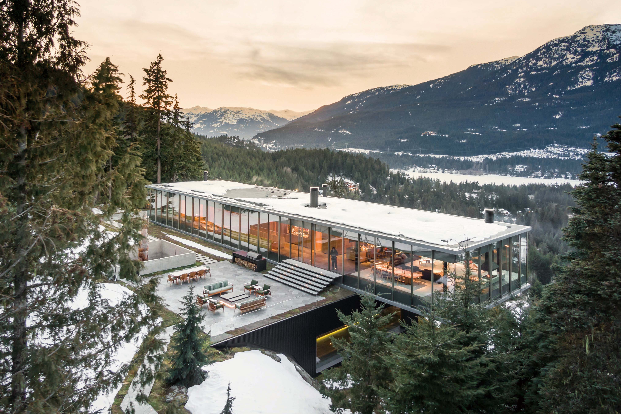
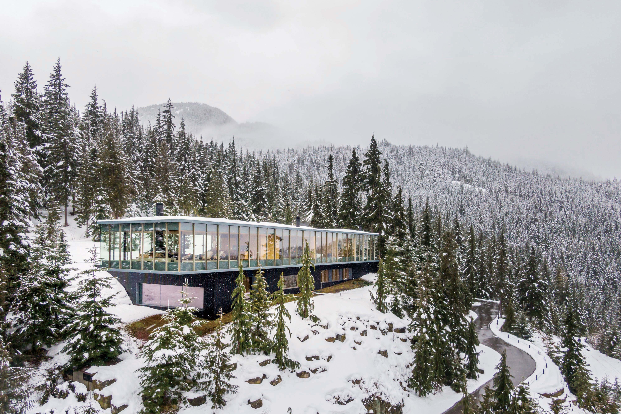
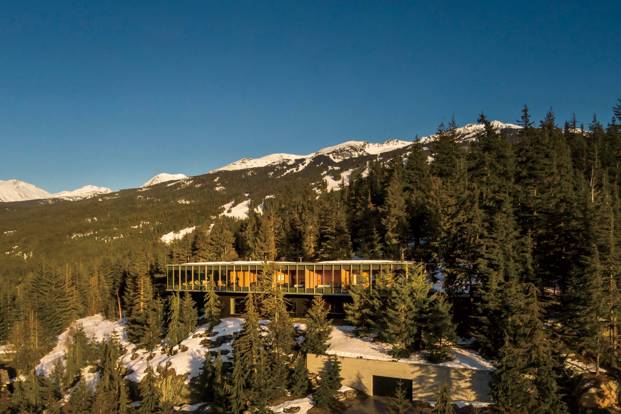
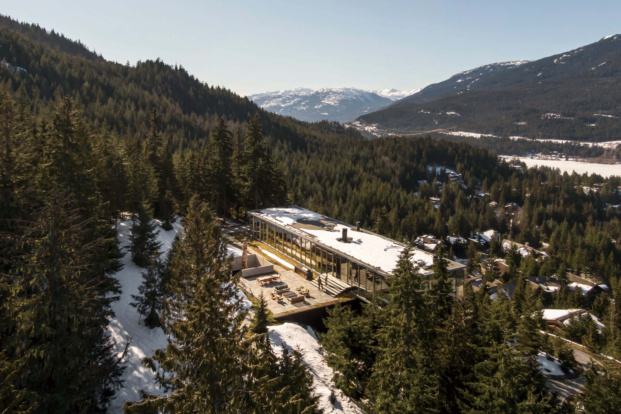
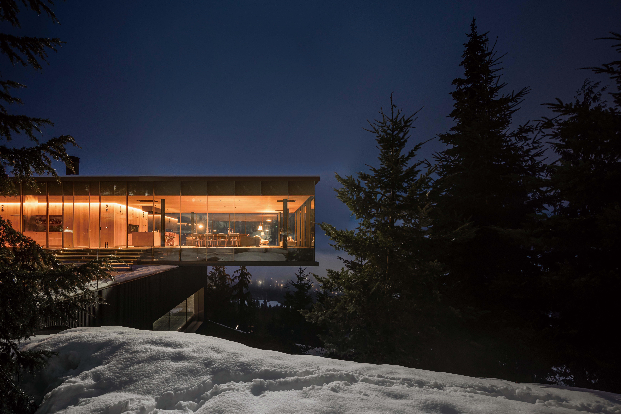
Principal Architects:Marcio Kogan.Suzana Glogowski.Diana Radomysler
Local Architects:Evoke International Design
Structural Engineering:Clearbrook Iron Works Ltd.
Contractor:linden projects
Character of Space:Residence
Building Area:1,130 ㎡
Site Area:8,100 ㎡
Principal Materials:Glass.Concrete.Oak wood
Principal Structure:Concrete.Steel
Location:Whistler, Canada
Photos:Fernando Guerra
Text:Studio MK27
Interview:Grace Hung
主要建築師:馬爾西奧.高根 蘇珊娜.格洛夫斯基 戴安娜.拉多米斯勒
當地建築師:喚起國際設計
結構工程:克利爾布魯克鋼鐵廠有限公司
施工單位:linden projects
空間性質:住宅
建築面積:1,130平方公尺
基地面積:8,100平方公尺
主要材料:玻璃.混凝土.橡木
主要結構:混凝土.鋼構
座落位置:加拿大威士拿
影像:費南多.蓋拉
文字: MK27設計工作室
採訪:洪雅琪

