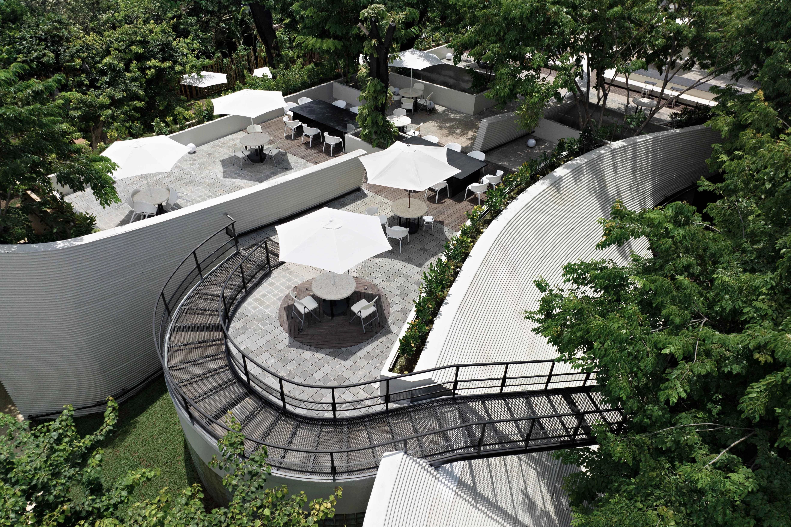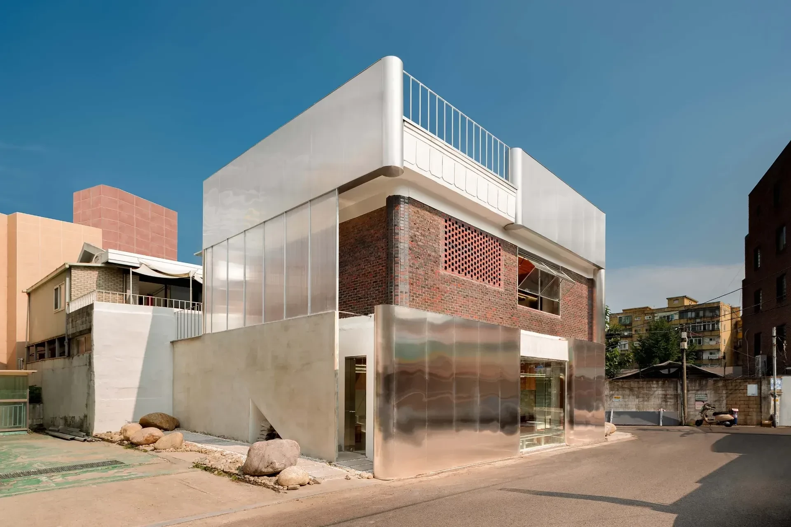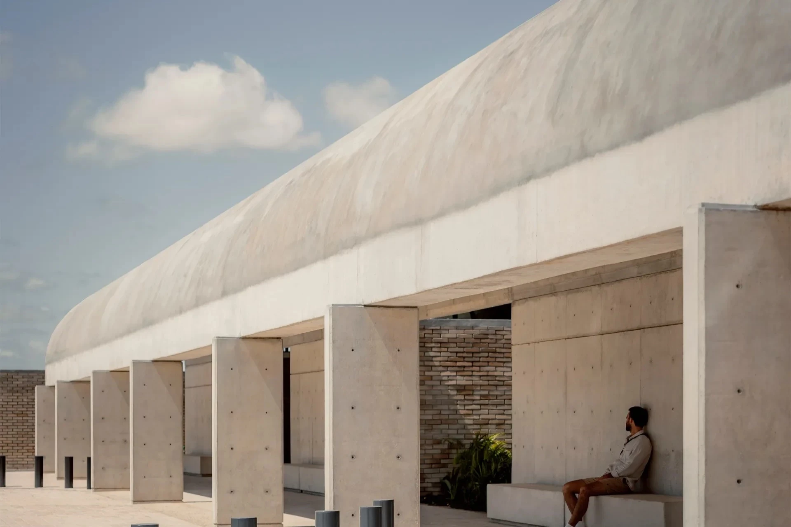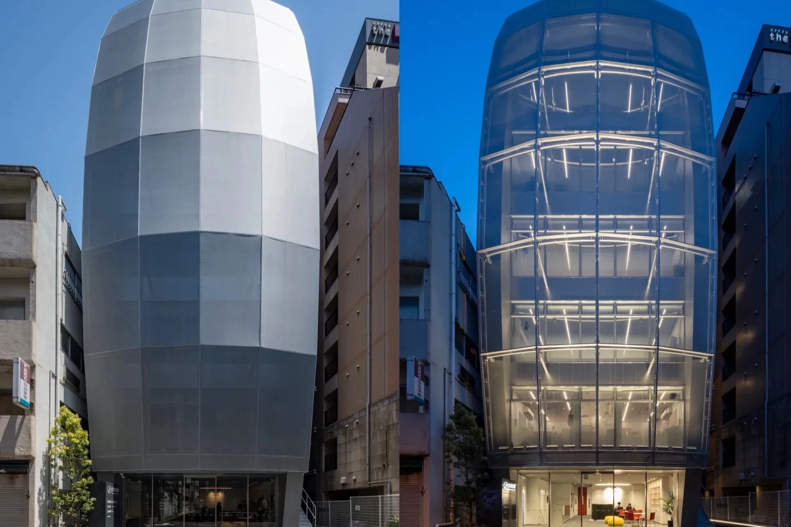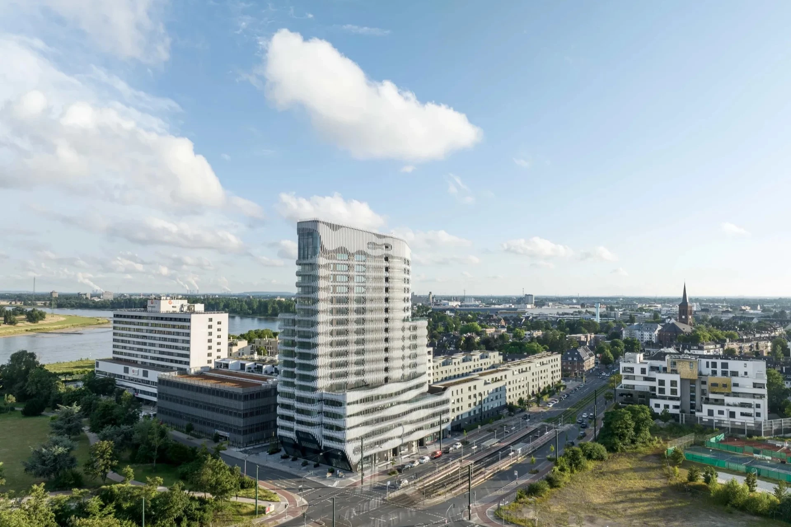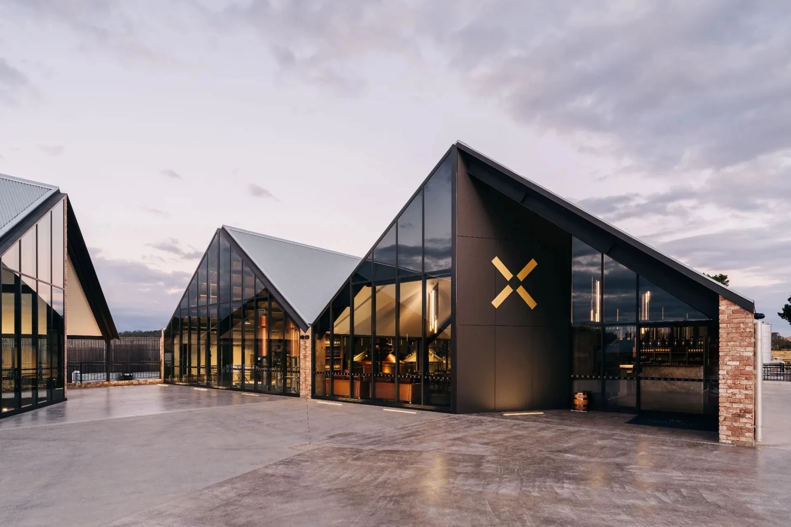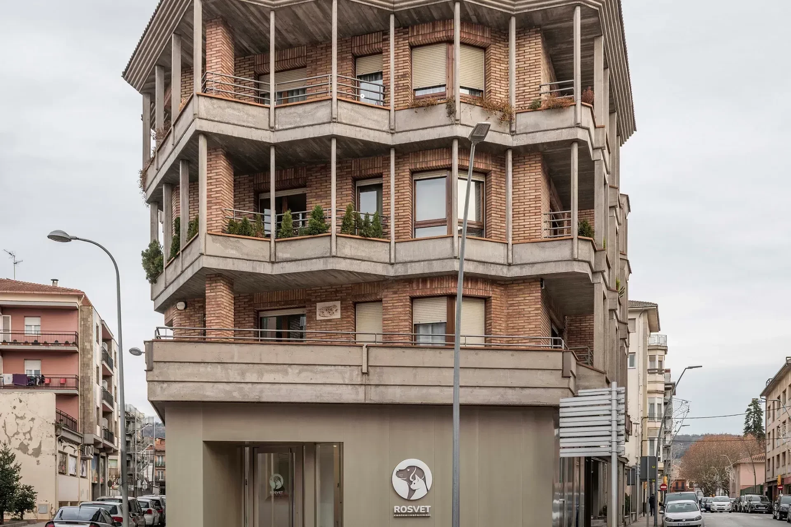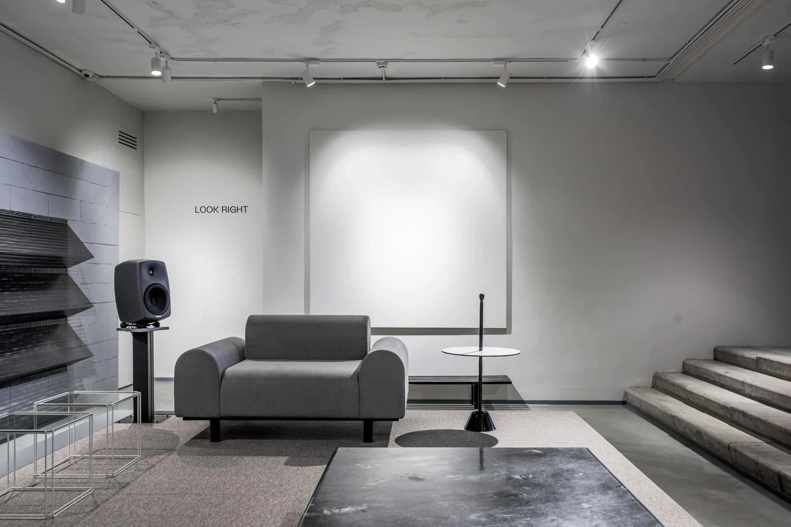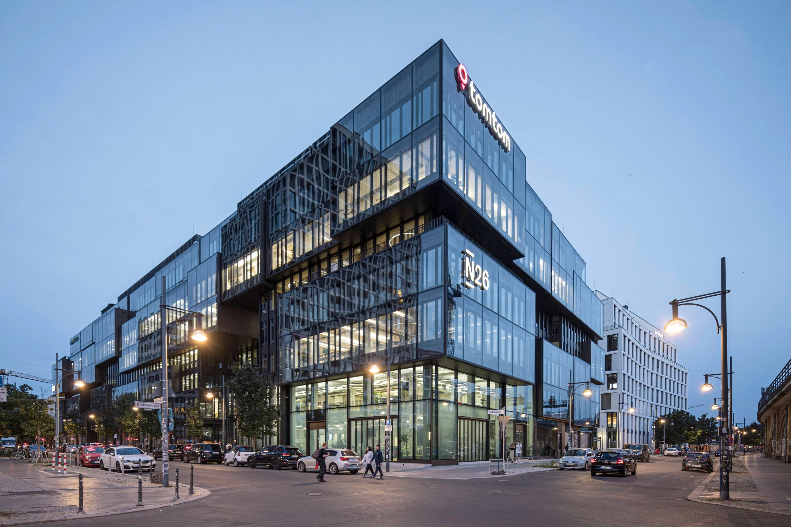泰國春武里府 春天起點|娜娜咖啡烘焙坊
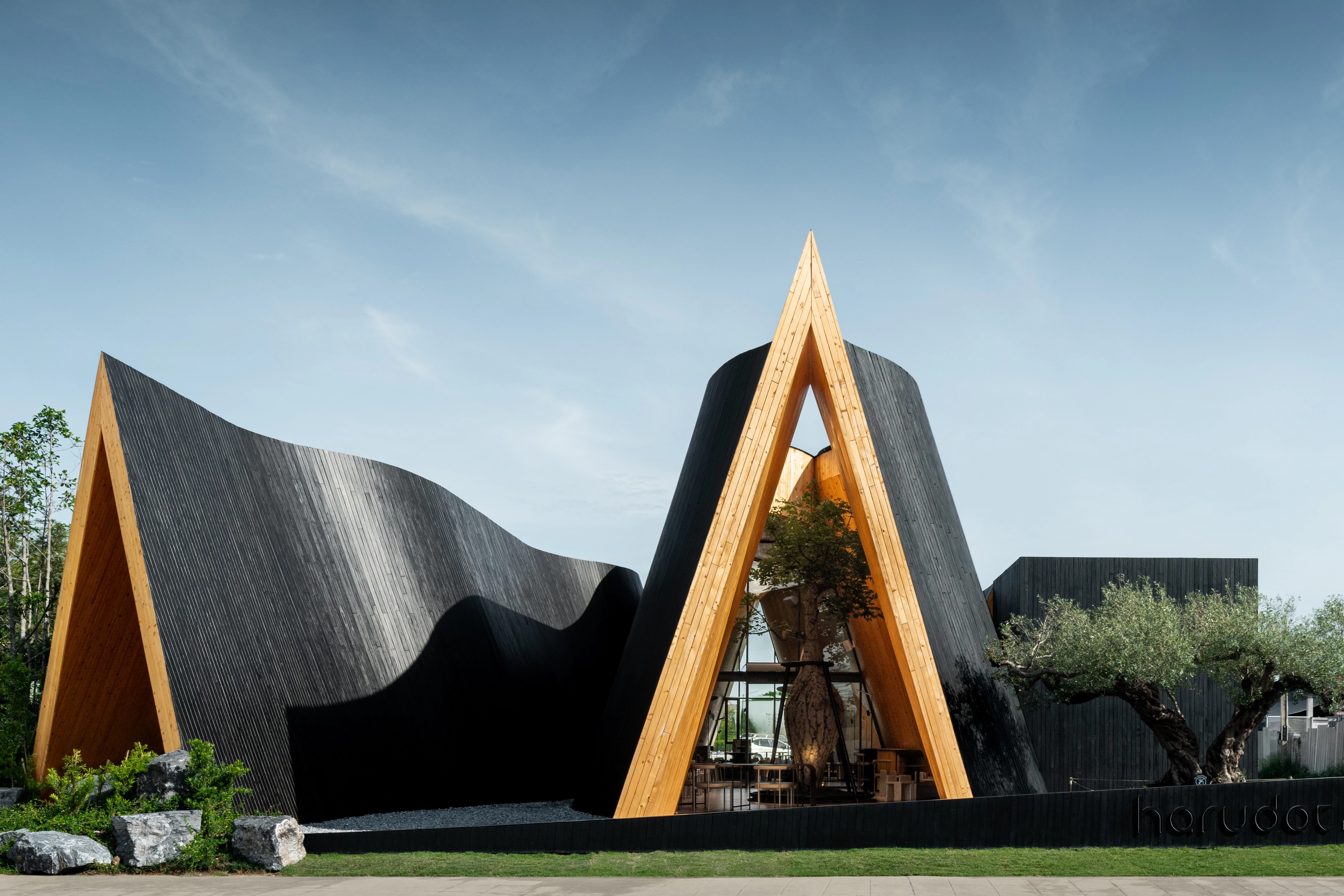

Harudot is a stand-alone café in Chonburi, a famous beachside town in Thailand. This cafe is a result of a collaboration between Nana Coffee Roasters brand owner and the landlord who has a particular interest in plants with unique forms. The name "Haru" translates to "Spring" in Japanese, referring to "new beginning" and "growth" while "Dot" symbolizes a "starting point". The two main requirements for this cafe are to, firstly, design a "destination" with an interesting experience that is able to attract visitors, and secondly, to include the landlord's identity into the design in order to signify this unique collaboration. The architect chooses to focus on the concept of new beginning and growth by including the trees into the heart of the design. The cafe brand’s identity is strongly inspired by Japanese culture, hence, the architect interprets this as humble simplicity but with attention to details. This is represented through the exterior, using three simple gable forms in black color for a subtle look that contrasts with the natural warm pine wood walls of the interior space. As visitors enter the cafe through the gable, the space morphs and bends with curves as it leads guests further into the cafe where the space becomes more dynamic and memorable.
該案為坐落於泰國著名濱海城市春武里府的一間獨立咖啡館,由娜娜烘焙坊品牌所有人和喜歡特殊造型植物的房東攜手打造而成。其店名「Haru」,在日文為「春天」之意,代表開始與成長的意象;「Dot」則象徵起始點。呼應品牌理念,設計團隊選用樹木作為本案核心,構築一個有趣且具吸引力的場域,同時融入房東個人喜好,讓該咖啡館在空間體驗和品牌理念達到相呼應。受日本文化啟發,簡約的設計語彙中處處蘊藏著細節,其三座線條簡潔的黑色山牆構成微妙外觀,並與內部天然溫潤的松木牆形成鮮明對比。當人們穿梭於山牆之間,視覺便會隨著曲線蜿蜒,使行徑過程充滿新鮮感,對此處留下難忘回憶。





The building is separated into smaller masses to make it more human-scale, which established different zones such as the bar, coffee drinking zone, a lounge, a meeting room and the restrooms. The giant gable roof form of each mass is pulled apart at certain parts, allowing the tree to penetrate through a void to the sky creating a semi-outdoor space underneath. These voids also resulted in an interesting curved form which added movement and dynamic to the architecture. The voids allow for rainfalls and sunlight to enter into the semi-outdoor court, maintaining a connection with nature despite the enclosed walls. These opening features continue into the interior space where instead of actual voids, they are enclosed with Barrisol stretch ceilings that help diffuse the lighting inside, creating a warm softly lit space. The Barrisol ceiling also echoes with the actual open voids in the courtyard, visually and conceptually connecting both spaces into one entirety. The seating arrangement is designed to be continuous like a ribbon, wrapping around the interior space to create continuity whereas the height of these counters differ to suit the different functions and uses. The outdoor seating is made from resin mixed in with coffee grounds, rice and leaves to tide in with the coffee theme.
建築內部由無數個機能區域組成,如酒吧、咖啡品嘗區、休息室、會議室和盥洗室,加上恰好的空間尺度,使其更符合人性所需。每座巨大的山牆量體頂部皆呈現被撐開的狀態,讓樹木能夠穿過縫隙伸向天空,其彎曲的結構底部則化為半戶外庭院,允許陽光、雨水自由滲入空間,以維繫室內與自然的連結。建築內部延續庭院天井特徵,運用半透光天花板弱化室內外場域的界線,不僅於白天能營造溫暖柔和的用餐氛圍,夜晚時內部的燈光亦會透出屋頂。座位布局宛若絲帶般環繞各區,搭配高度不一的櫃台,滿足各式功能和需求之餘,更帶來連續性的動態感。





Principal Architects:Jeravej Hongsakul.Eakgaluk Sirijariyawat.Rattikarn Kaewnarong
Structural Engineering:NEXT Steps Design & Consultants Co.,Ltd.
Character of Space:Café
Building Area:475 ㎡
Principal Materials:Steel.Wood
Principal Structure:Steel Structure
Location:Chon Buri, Thailand
Photos:景深天空|地面
Text:IDIN Architects
Interview:Angel Chi
主要建築師:傑拉韋.洪薩庫 埃克加魯克.西里賈裡亞瓦 拉蒂卡恩.卡瓦納隆
結構工程:NEXT Steps Design & Consultants Co.,Ltd.
空間性質:咖啡館
建築面積:475平方公尺
主要材料:鋼材.木材
主要結構:鋼構
座落位置:泰國春武里府
影像:DOF Sky|Ground
文字 IDIN建築師事務所
採訪:紀奕安

