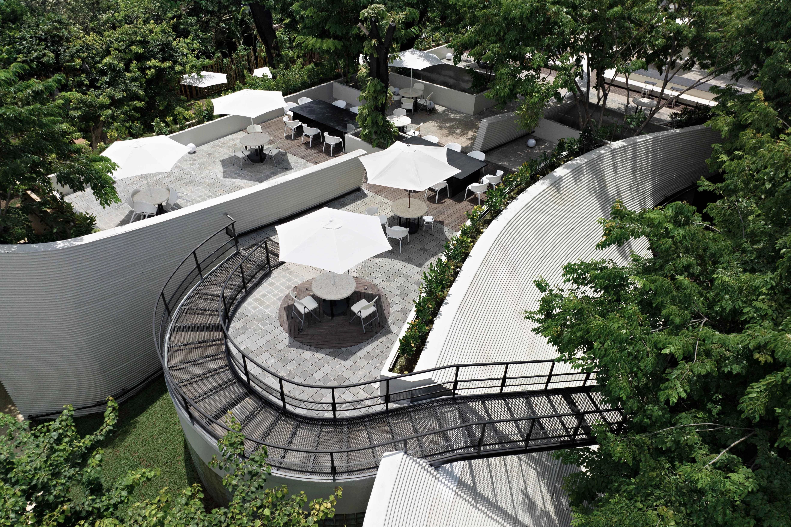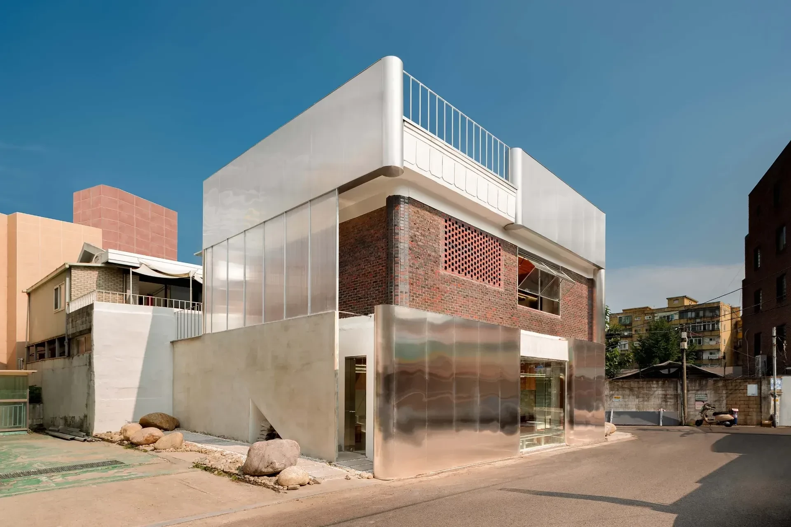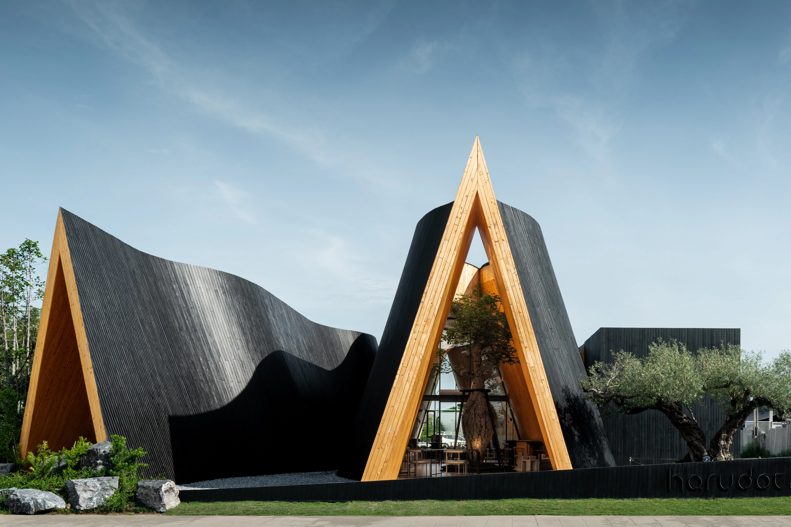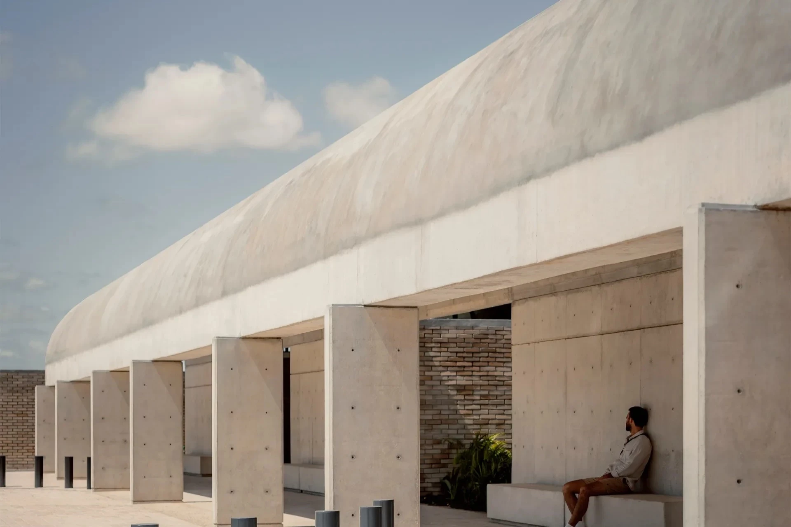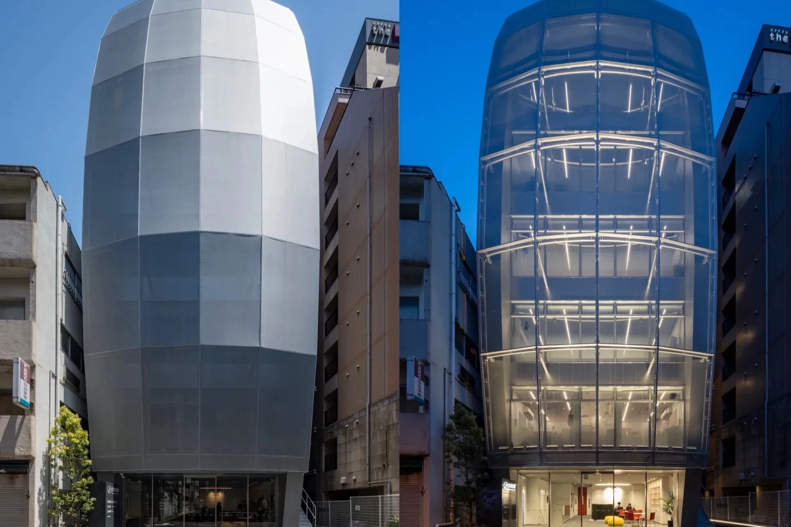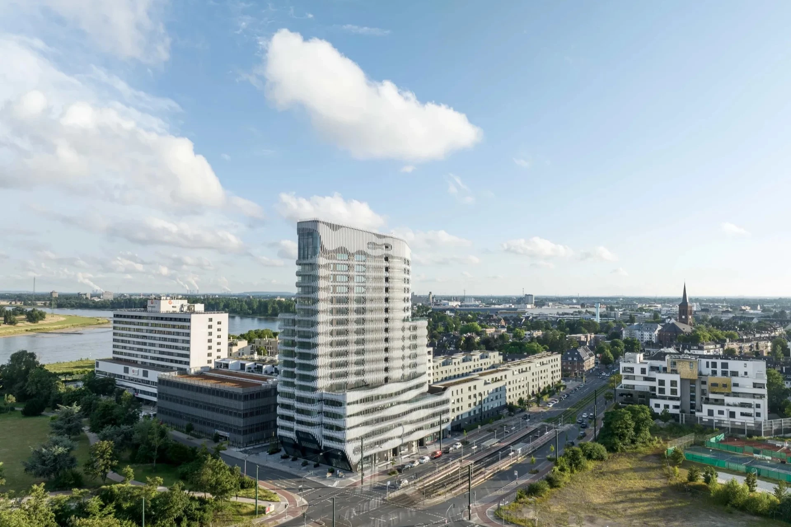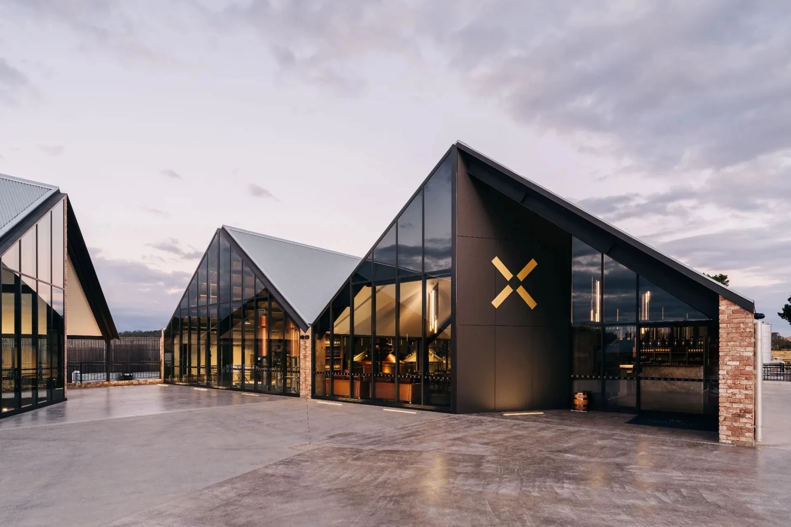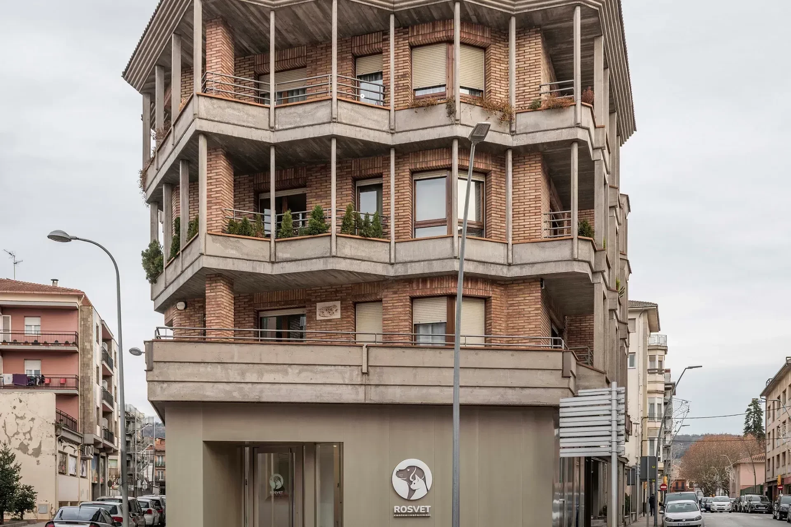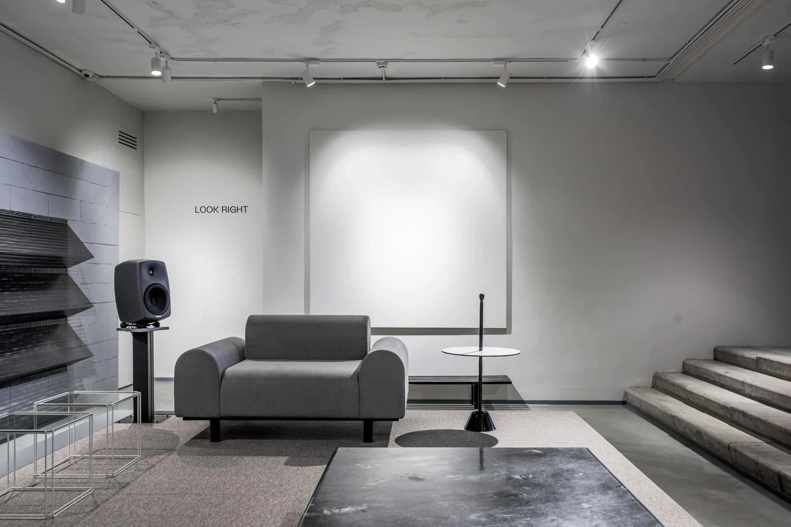義大利阿爾貢德 幼兒園

feld72 has expanded a kindergarten in Lagundo, above Merano in South Tyrol, Italy. The extension of the kindergarten was designed continuing the dialog between flat and pitched roofs of the existing with a two-story gable roofed building and a two-story flat roofed structure. It connects in the north-eastern part of the property which was designed by architect Gutweniger Willy in 1976. The aim of the extension was a holistic ecological construction method from the start, with the annexe designed as a glue-free solid wood building with a wooden façade and green roofs. The solid wooden walls creating a pleasant indoor climate due to their mass and texture. Another consideration was the spatial integration of the open learning landscape shared by German and Italian speaking groups. The focus of the extension being on the encounter zones, opening up the possibility of togetherness, not only architecturally but also pedagogically.
feld72建築事務所在位處義大利南提洛的梅拉諾之上的拉貢多擴建了一所幼兒園。幼兒園擴建部分有一棟兩層樓斜屋頂建築和一棟兩層樓平屋頂建築,延續了現有的兩種屋頂設計樣式,同時也連結由建築師Gutweniger Willy在1976年設計的建築物東北部分。從一開始,擴建工程在整體上就採用環保的方式,將附樓設計為無膠實木建築,有著木質外牆及綠色屋頂,實木牆的數量和質地使室內空間氣候舒適宜人。此案例設計之考量亦包括在空間上整合德語使用群體及義大利語使用群體所共享的開放式學習環境:公共區域為擴建的重點,旨在不僅於建築上,亦於教學上開闢團結的可能性。






Client: Municipality of Lagundo
Structural engineering: Pfeifer Partners
Cooperation partners: Baubüro Ingenieurgemeinschaft
Collaborators: Elisabetta Carboni, Therese Eberl, Marie Falser, Markus Gianmoena, Sebastian Gremmelspacher, Valentin Heuwieser, Gerhard Mair
GFA: 1269 m²
Location: Lagundo, Italy
Pictures: David Schreyer
Collator: Raffa Chen
客戶:拉貢多市政府
結構工程:Pfeifer Partners
合作夥伴:Baubüro Ingenieurgemeinschaft
合作者:艾麗莎貝塔‧卡波尼 特蕾莎‧埃伯爾 瑪麗‧法瑟 馬庫斯‧詹莫納 塞巴斯蒂安‧格雷梅斯帕赫 瓦倫丁‧休維瑟 格哈德‧邁爾
建築面積:1269 平方公尺
座落位置:義大利拉貢多
影像:大衛‧施賴爾
整理:陳孝瑄
Expanding the field of architecture within the context of the self-initiated project series “Urban Strategies”, the collective has been engaged ever since the office was founded in 2002 in Vienna in tackling the issues of the use and perception of the public space. Through numerous teaching assignments at universities the approach and methodology of feld72 have been integrated into the academic discourse.

