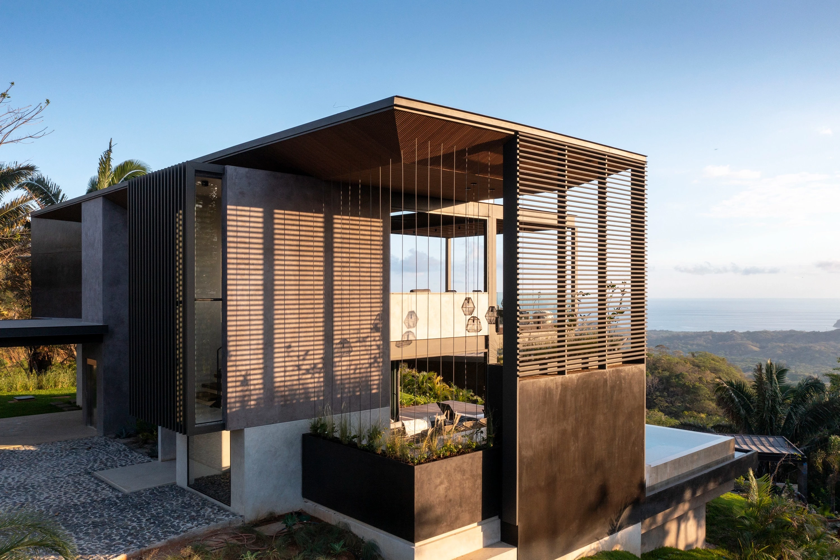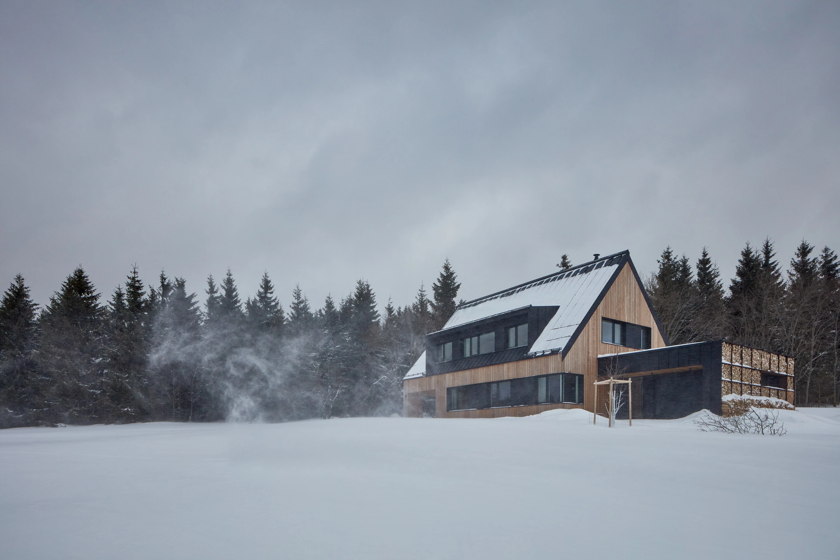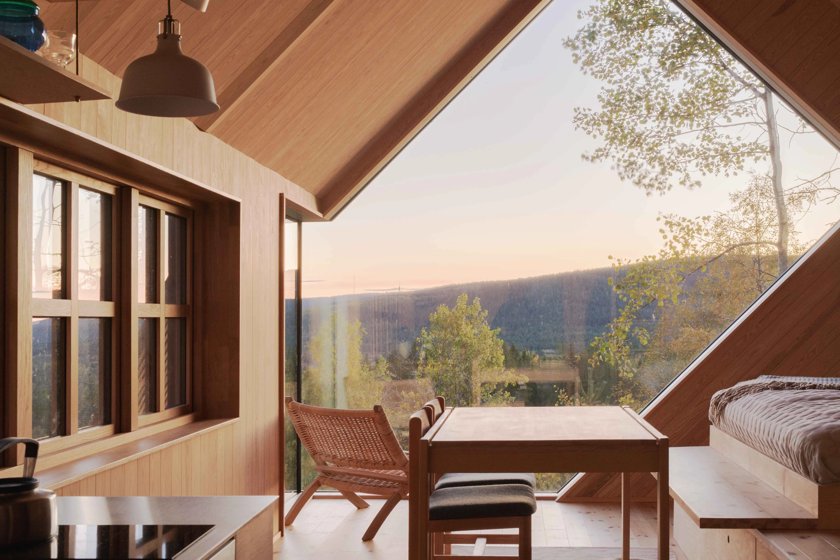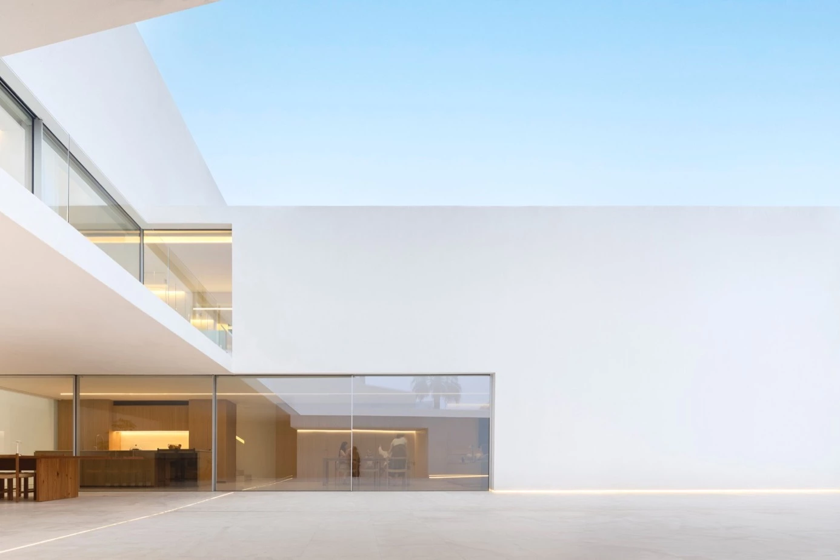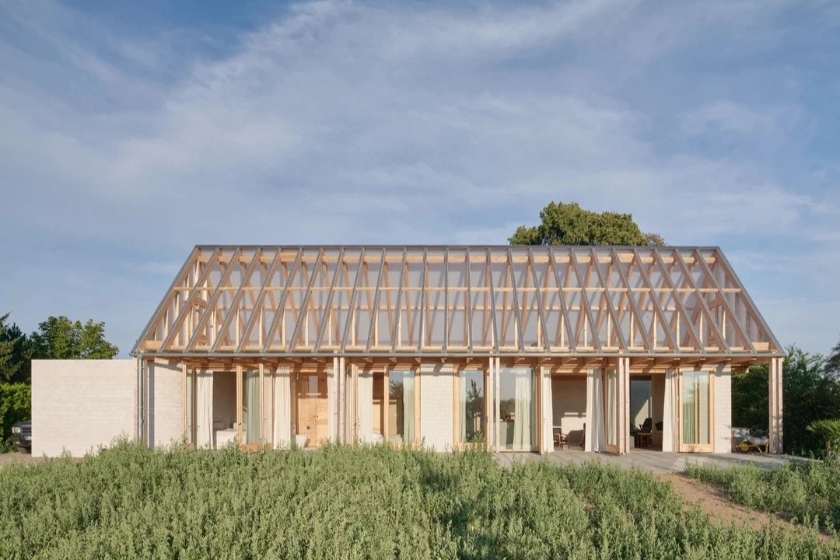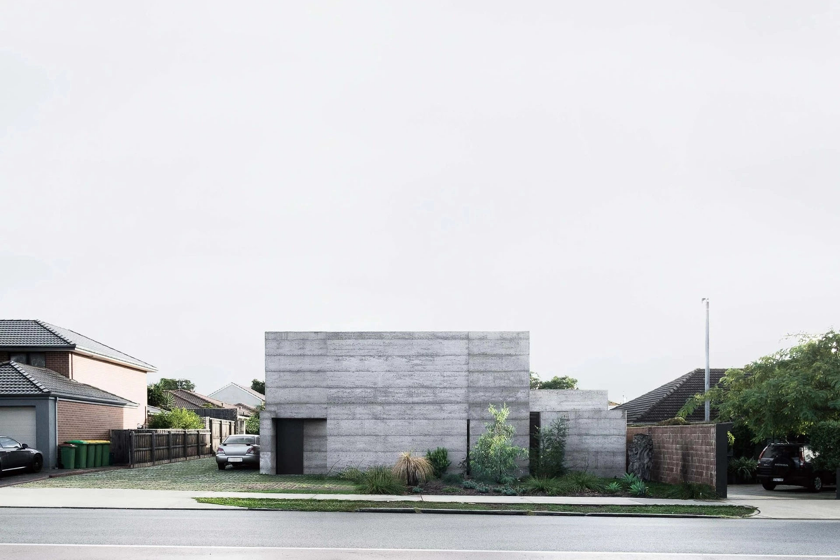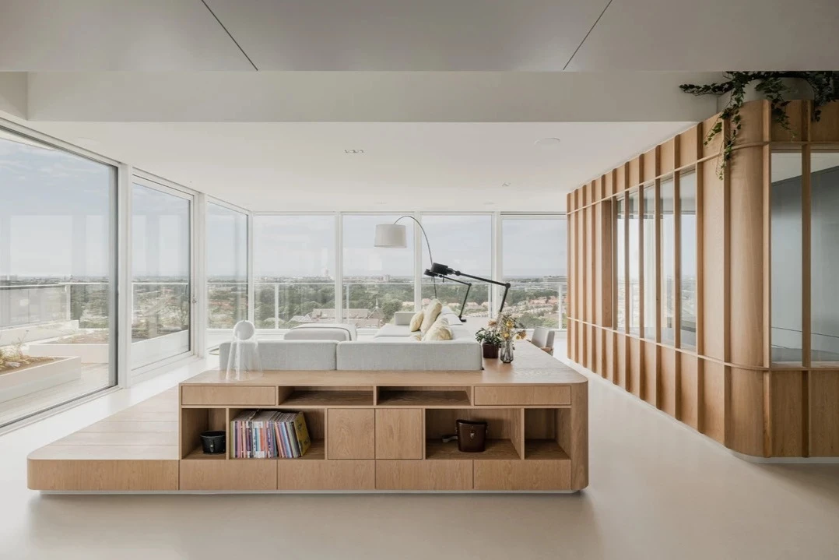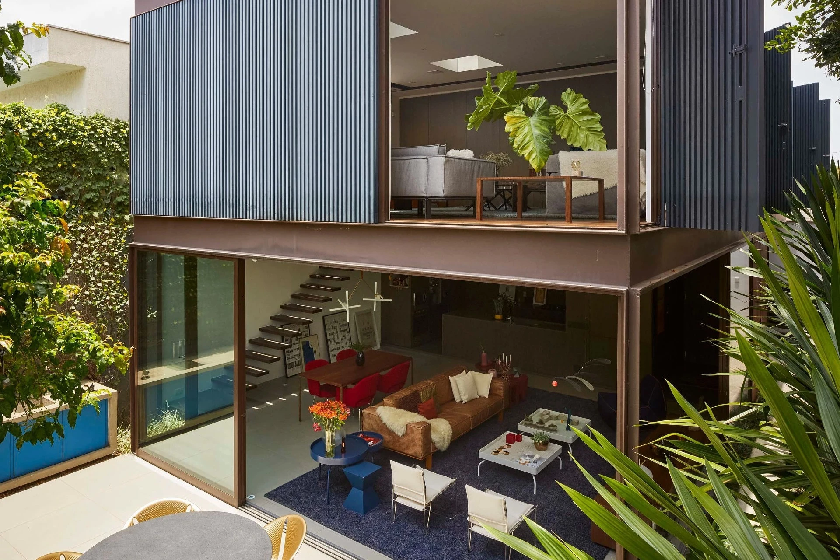西班牙瓦倫西亞 米拉索爾之家
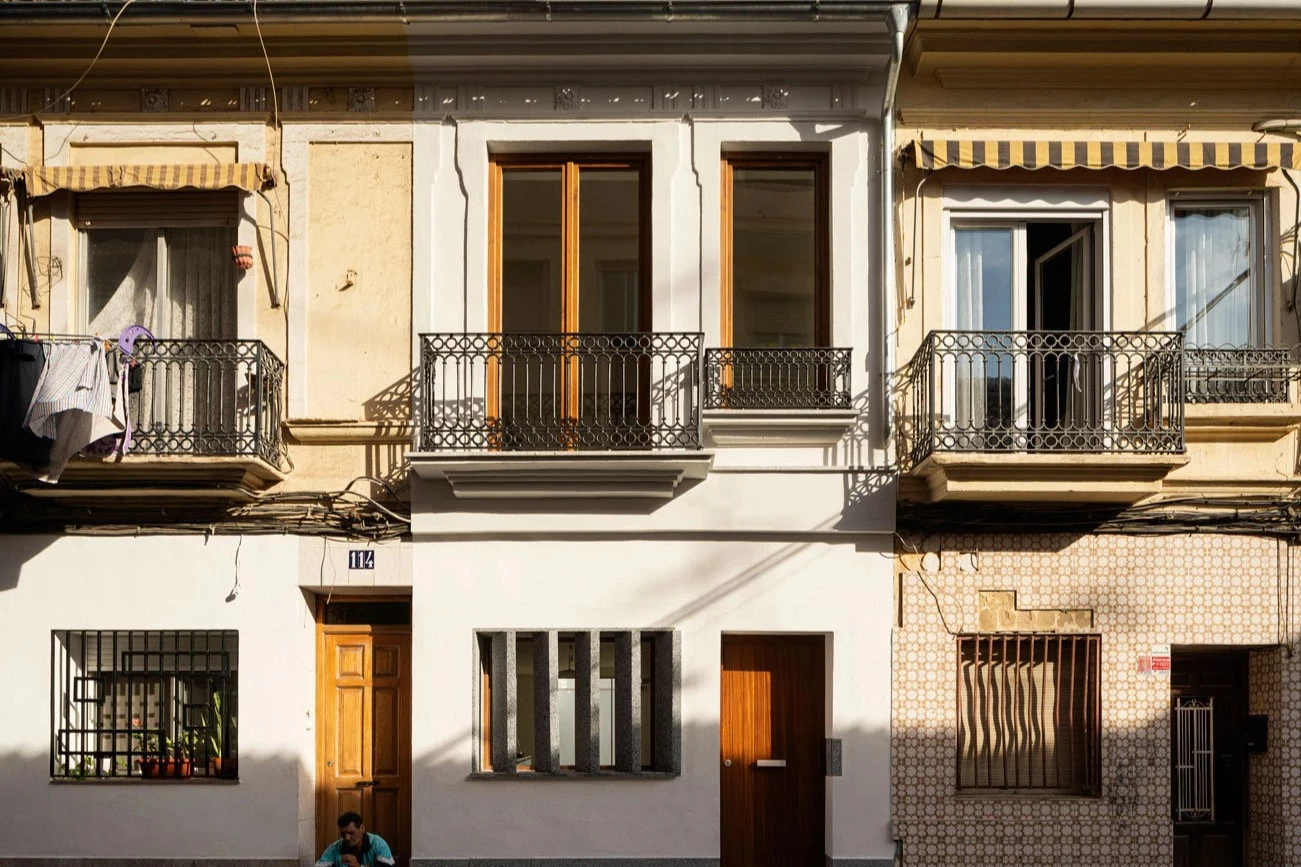
Located in a typical street of the Valencian neighbourhood of El Cabañal, the Mirasol house is recovered as a singular piece of this important seaside district of the city of Valencia. A modest, unpretentious and anonymous construction that follows the characteristic typology of those old fishermen's houses that once shaped the streets of the neighbourhood.
Rescuing the legacy of the old building, the intervention is based on the particular approach to some of its most characteristic elements: whether it is the case of the facade, delicately split from the historic residential building to which it belongs; or the body of skylight, which in the manner of a sunflower (mirasol), it rises with autonomy and significance over the ancient roofs of the neighbourhood. It seems natural, therefore, that from a spatial point of view, this same skylight sets itself apart as the most significant element of the house. A true void of light (and shadow) capable of retaining within its surfaces the delicate nuances that the Mediterranean light offers us during the day. Thus the house will change its atmosphere, and therefore its inhabitation, as the sky shifts its appearance; from the imposing shadows of the morning cut on the walls of the “mirasol”, to the delicate tones of the sunset, by now more delicate and kind. Meanwhile, a small backyard ensures a constant and gentle breeze over each of the rooms of the house, whether they are on the ground or second floor, thanks to the efficiency with which the “mirasol”, now turned into a vast ventilation duct, is able to guide the different upward and downward flows that wander through the spaces of the house.
米拉索爾之家位在西班牙瓦倫西亞的一條街道上,室內改造充分地利用了濱海地區的氣候優勢,賦予該住宅獨特的樣貌。它是一個低調樸實的建築,風格承襲那些曾經塑造社區街道的本地舊漁屋。整體改造重點在於住宅中最具特色的幾個元素,並秉持最低幅度的修繕手段,盡可能保護原始建築的歷史風貌。
設計師將住宅的立面巧妙地與原建築區隔分離,妥善保護了建築的歷史遺跡,同時又在住宅的後部增建了一個帶有天窗的細長量體(小後院),而這個量體宛如向日葵般從低矮的建築環境中升起,以一種帶有自我意識的姿態俯瞰著建物周遭古老的屋頂。因此從空間角度來看,天窗很自然地成為了建築物中最重要的元素;從建築外頭看,天窗雖無法反射光線,又無法形成任何陰影,卻能以某種微妙的方式體現來自地中海的光線在天色下產生的細微變化。隨著日色變化,整棟住宅外觀與內部氛圍也會隨之改變,從清晨的壯麗晨光,到夕陽的細膩色調,映照在牆壁上的光影逐漸變得溫潤而親切,同時,小後院將微風引入住宅內部的每一處,讓溫差能夠引導氣流上下流動,使新鮮空氣在整個住宅中來回更替,營造舒適愜意的居住環境。














Principal Architects:Pedro Ponce.Rubén Gutiérrez
Contractor:AMBAU, Gestión y Proyectos S.L.
Building Area:104㎡
Principal Materials:stone.wood.glass
Principal Structure:steel.brick
Photos:David Zarzoso
Text:Iterare Arquitectos
Collator:Grace Hung
主要建築師:佩德羅.龐塞 魯本.古鐵雷斯
施工單位:AMBAU, Gestión y Proyectos S.L.
建築面積:104平方公尺
主要建材:石材.木材.玻璃
主要結構:鋼材.磚材
影像:大衛扎佐索
文字:Iterare建築事務所
整理:洪雅琪
Strict attention to detail and construction technique, thoughtful and restrained materiality, and the interpretation of context-specific elements are key aspects to Iterare’s work. Their projects always find common ground in the handling of light and climate, proportions, geometry, junctions and the rhythm of spaces. It is under this framework that even the most modest of objects is also capable of reflecting on broader and more fundamental aspects of life and dwelling.


