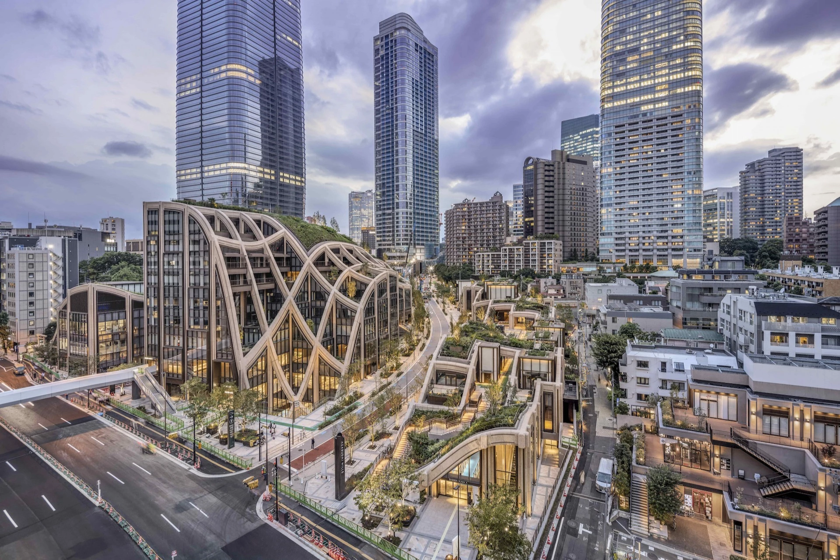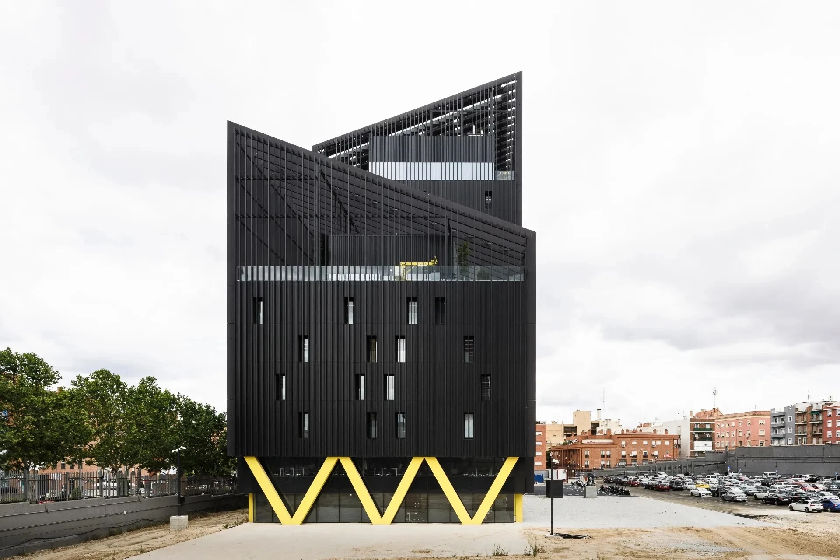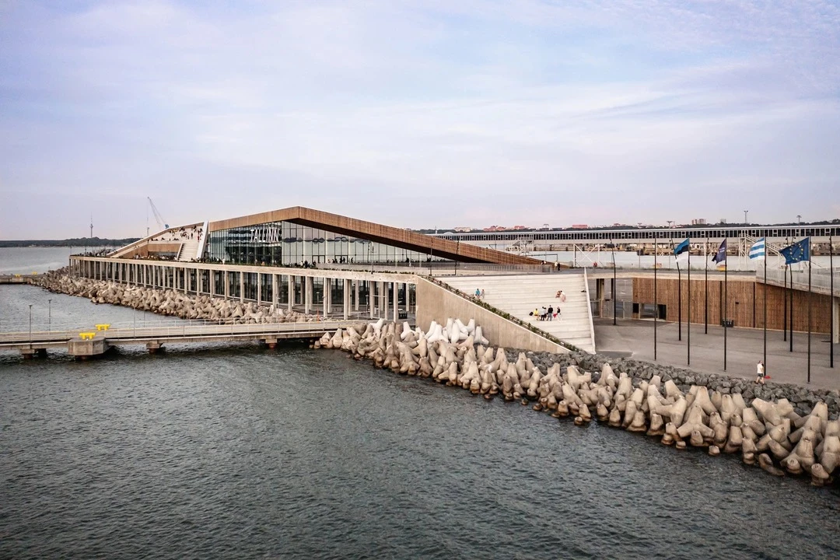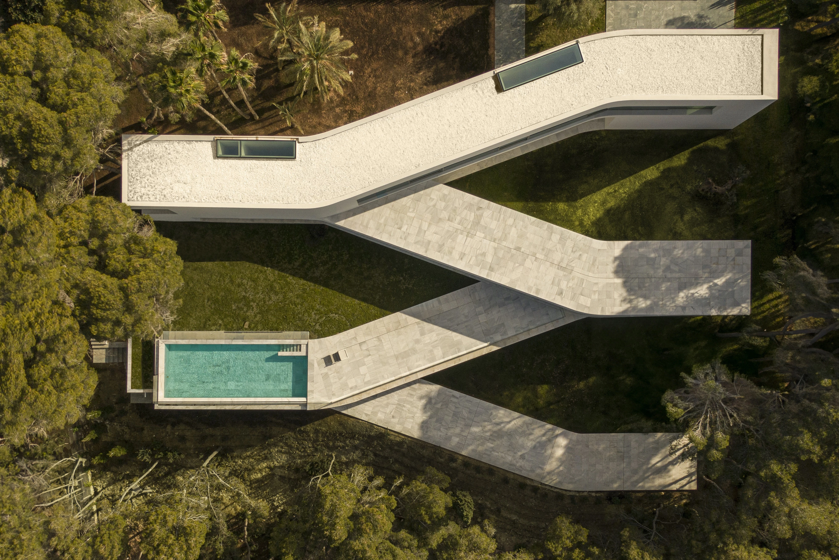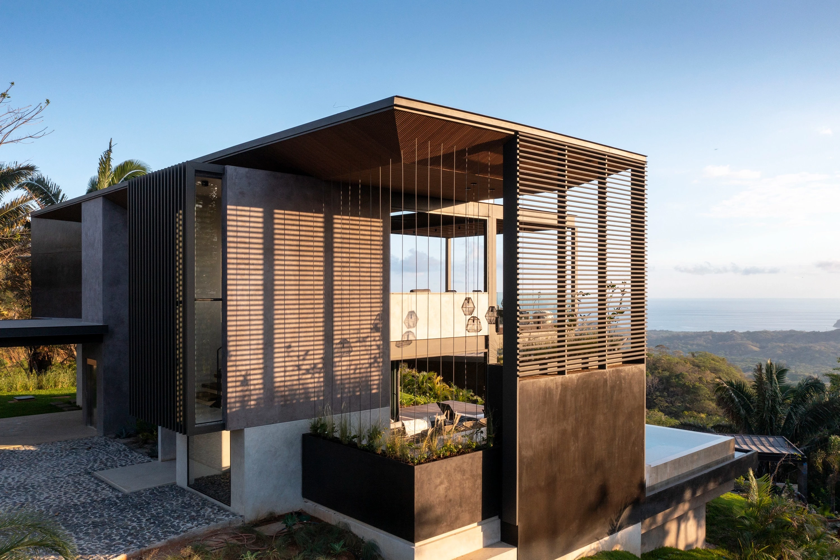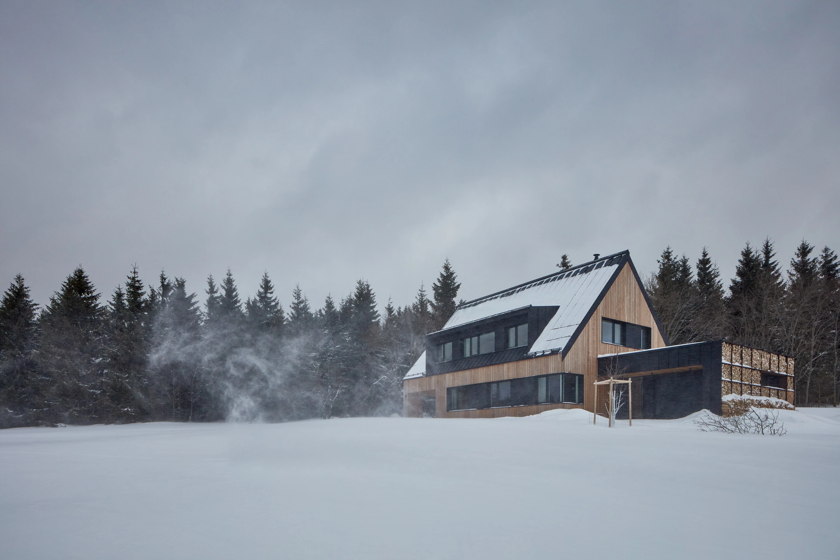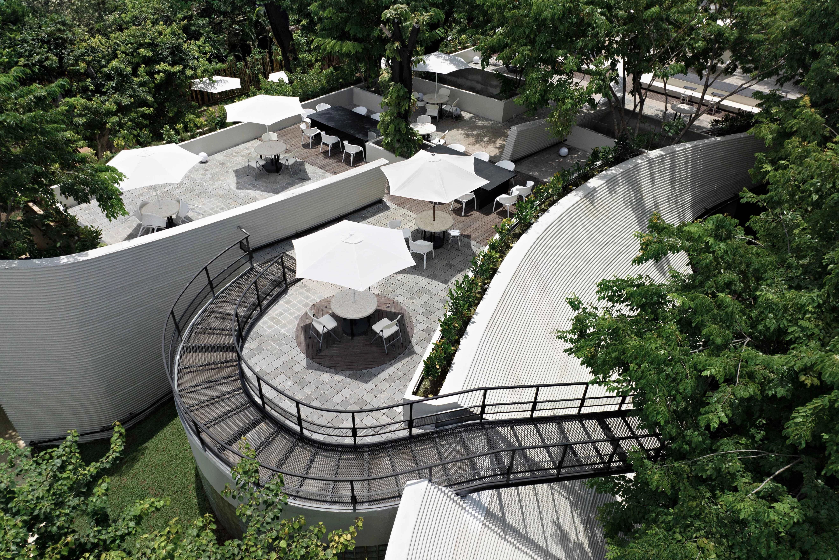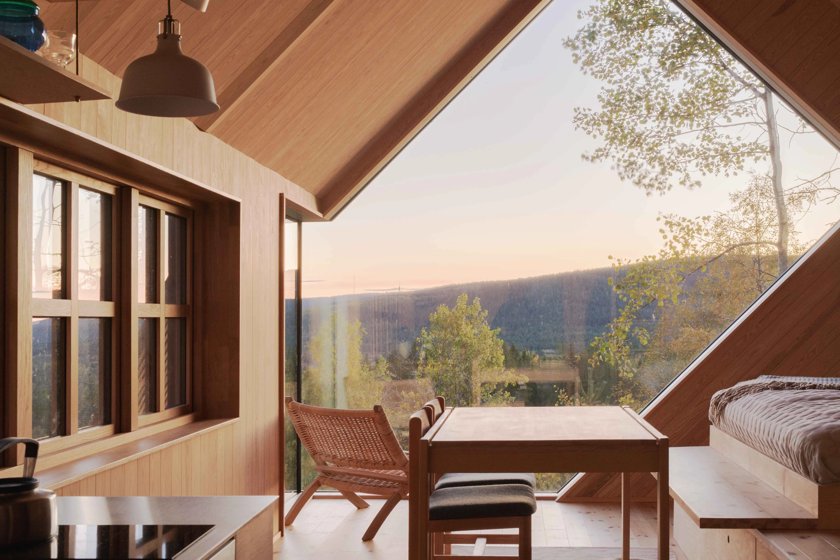日本東京 麻布台之丘-東京最高塔 Mori JP Tower
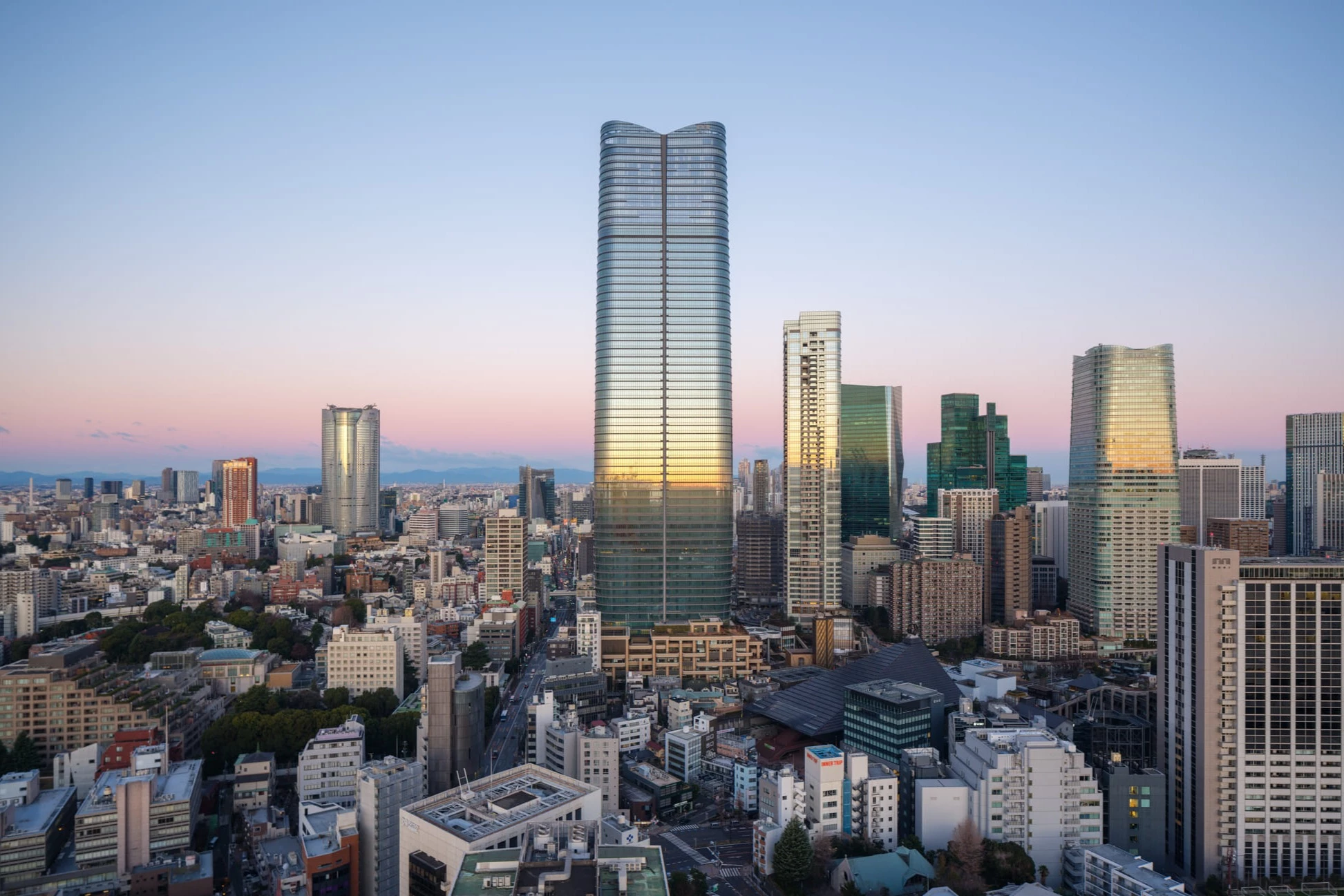
Pelli Clarke & Partners have unveiled Mori JP Tower, Japan’s tallest building, marking the launch of Tokyo’s Azabudai Hills district. Rising from the heart of the development, Mori JP Tower soars 330 meters, creating a new landmark on the Tokyo skyline. A more than thirty-year urban regeneration project, Azabudai Hills is among the largest private developments in Tokyo’s history, creating a dynamic new mixed-use district in the center of the city.
由Pelli Clarke & Partners設計的日本最高樓――森JP塔(Mori JP Tower)正式亮相,同時標誌著東京新區麻布台之丘(Azabudai Hills)的全面發布。森JP塔位於整片開發區的中心地帶,高330公尺,是聳立於東京天際線上的全新地標。麻布台之丘計畫是一個前後歷時三十餘年的城市更新項目,也是東京歷史上規模最大的私人開發項目之一,旨於在城市中心打造一個全新、充滿活力的綜合功能區。
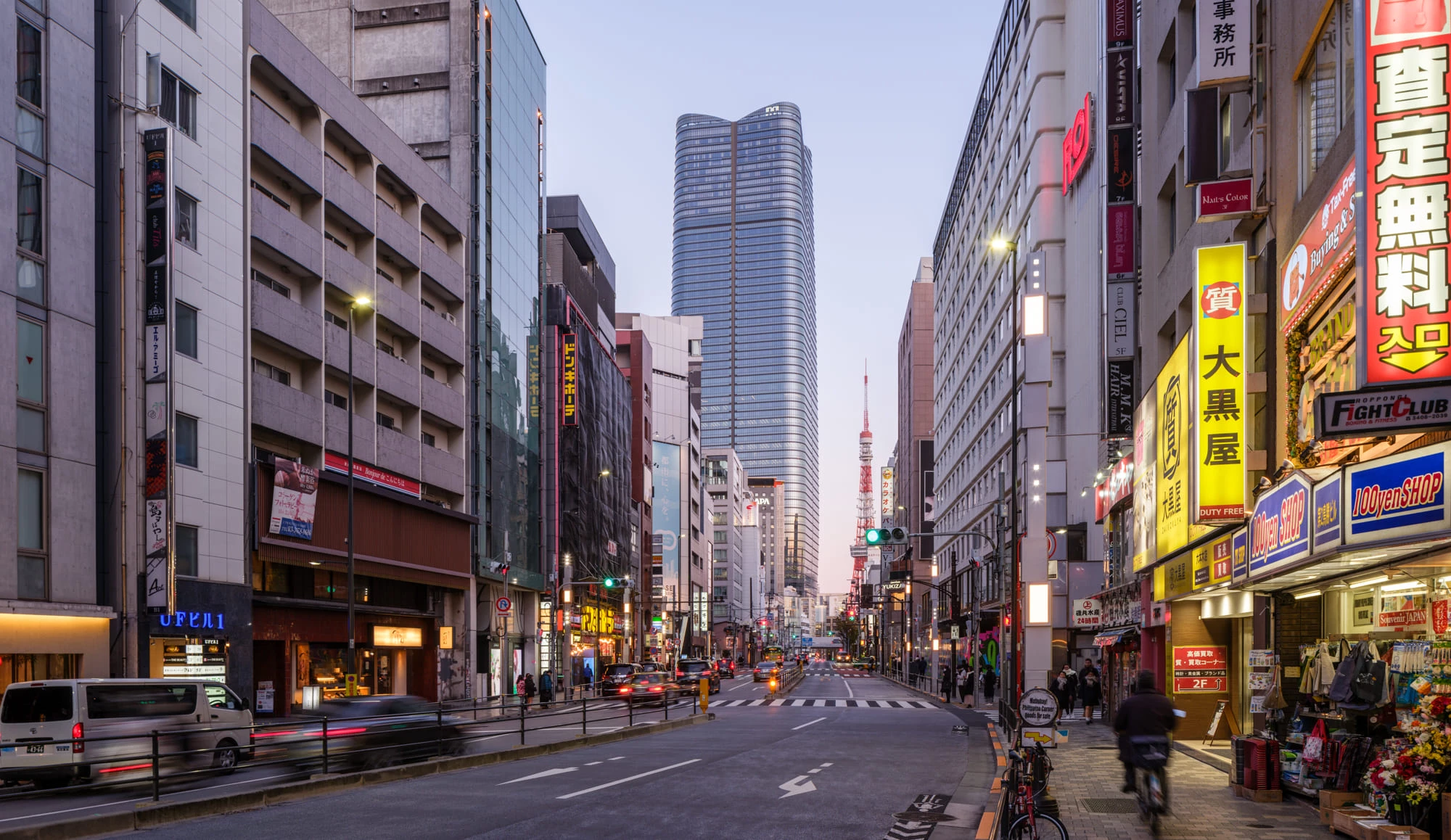
Led and planned in collaboration with leading Japanese developer Mori Building, Pelli Clarke & Partners shaped the urban design and architectural approach for the 8.1 hectare Azabudai Hills, encompassing a master plan design and three high-rise towers. Conceived as a mixed-use modern urban village, Azabudai Hills integrates three high-rise towers incorporating residences, offices, and a hotel, as well as green spaces, art galleries, a food market, restaurants, an international school, retail, and cultural destinations. Anticipated to draw nearly 30 million visitors annually, the district embodies a vision for the future of Tokyo’s urban renewal and growth.
Pelli Clarke & Partners與日本領先開發商森大廈株式會社攜手合作,主導麻布台之丘佔地8.1公頃的城市設計和建築方案,包括總體規劃以及三棟超高層塔樓的設計。將其定位為一個混合功能的現代都市村落,麻布台之丘集結住宅、辦公、酒店、綠化空間、藝術畫廊、食品市場、餐廳、國際學校、零售商店和文化場所,融入於三座高塔之中。該地區展現了東京城市更新與未來發展的圖景,預計每年將吸引3,000萬遊客來此。


“The opportunity to design a city-within-a-city in Tokyo over the past decade has been an honor. Guided by the visionary team at Mori Building, we are proud to realize Azabudai Hills: a progressive, sustainable, and transformative destination—a contemporary urban village,” said Fred Clarke, co-Founder and Partner, Pelli Clarke & Partners. “Azabudai Hills has afforded us a unique opportunity to return to our roots as a practice, crafting buildings that will define the city’s skyline for decades to come, and crucially, are respectful of their context, community, and of the environment.”
「在這過去的十年裡,對於有機會在東京設計一座城中之城,我們備感榮幸。在富有遠見的森大廈團隊指引下,我們自豪地將麻布台之丘付諸現實:這是一處前衛、環保且革新的作品——一座當代都市村落」,Pelli Clarke & Partners的創始合夥人Fred Clarke說道。「麻布台之丘為我們提供了寶貴的機會,去回溯建築實踐的本質,此計畫所雕琢的建築不僅在未來的數十年中成為城市天際線上標誌性的存在,更重要的是,其所展現的對於所在文化脈絡、社區與環境的尊重。」
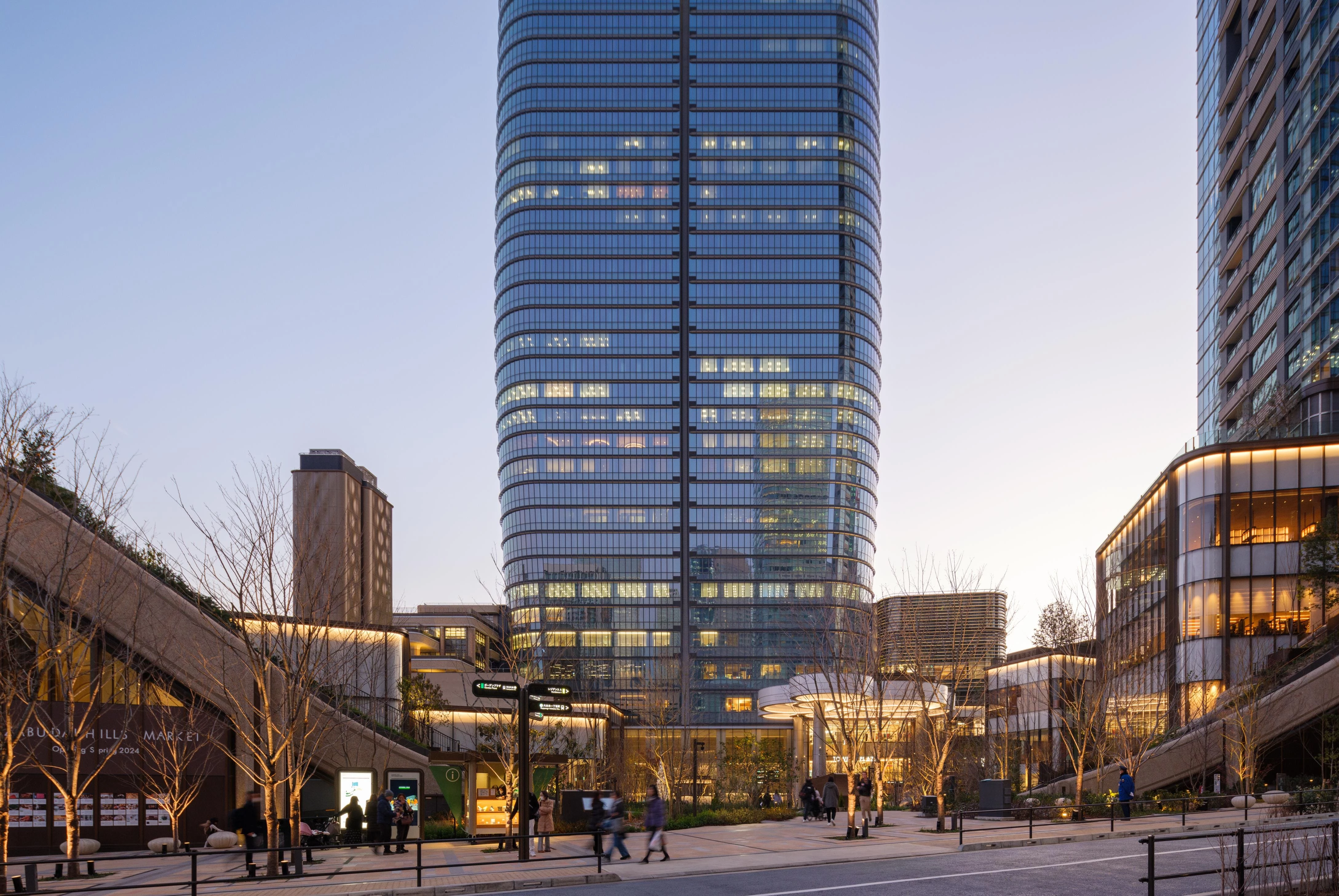
Mori JP Tower blends technical finesse with a restrained, yet elegant design approach. Clad in a distinctive pearl-gray glass facade, the tower was designed to evoke the shape and symmetry of a lotus flower, with a crown featuring four curved glass petals. The form creates a new landmark, with a unique, singular and celebratory profile on Tokyo’s skyline. Illuminated with bands of integrated lighting, designed by L’Observatoire International, the tower’s distinct form glows at night, with strands of light drawing from the street to the sky, and encircling the crown.
本案將精巧的技術細節與內斂、優雅的設計手法結合。塔樓由獨特珠光灰玻璃幕牆包覆,塔冠則猶如四片弧形的玻璃花瓣,讓人聯想至蓮花的造型感與對稱性。這套建築形態在東京的天際線上勾勒出獨特、奇趣、昂揚的輪廓線條,並創造出一個全新的獨特地標。在由L’Observatoire International設計的整合式照明燈帶的照耀下,一束束光線從街道延伸至天際,並環繞於塔冠周圍,使森JP塔獨特的輪廓在夜晚依然熠熠生輝。

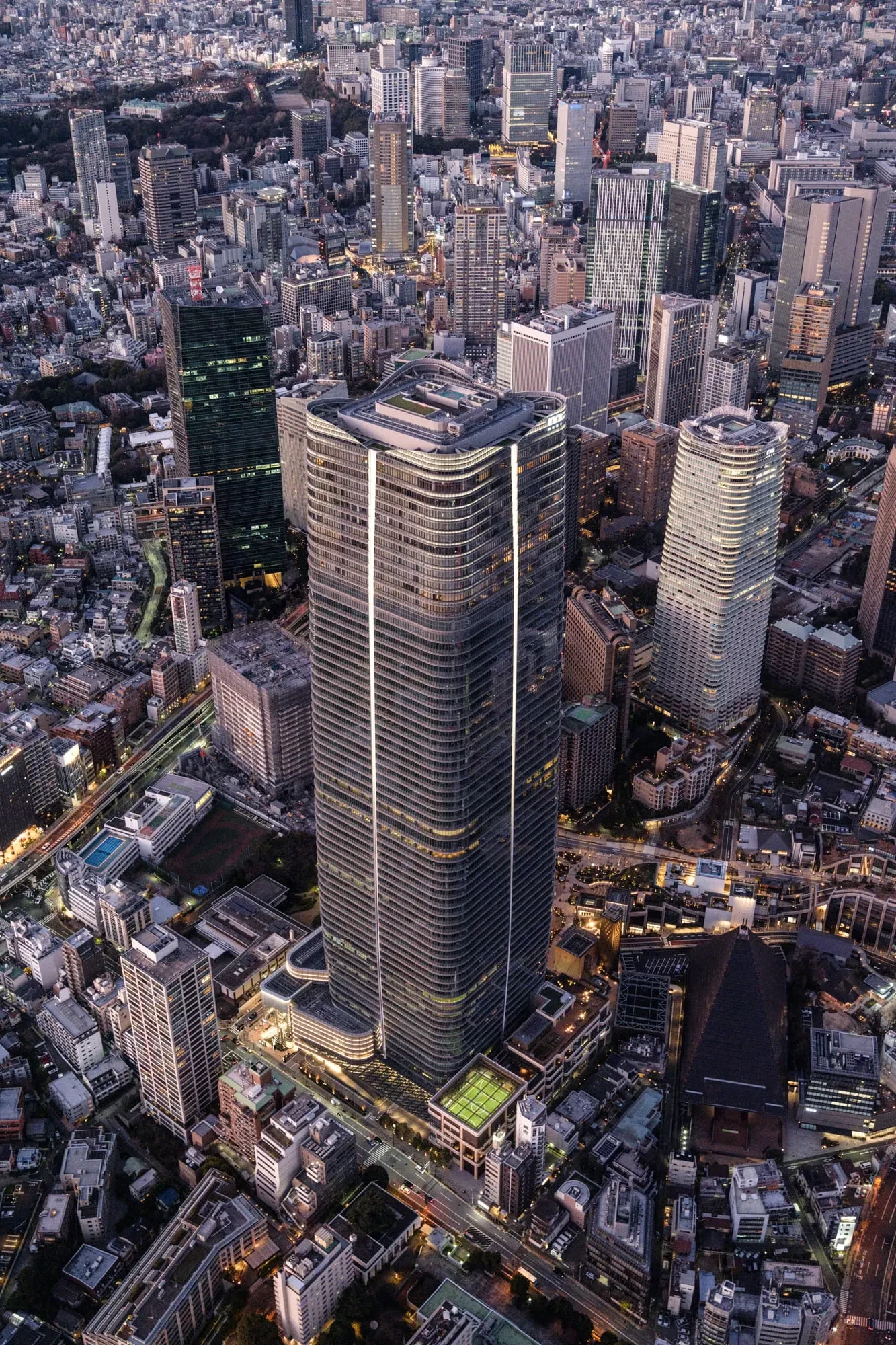
Global luxury hospitality company Aman has branded the top 11 floors of Mori JP Tower as Aman Residences, Tokyo. Adjacent to Mori JP Tower, two mixed-use towers have also been designed by Pelli Clarke & Partners. Residence A, at 53 stories tall, will host 320 residential units, alongside Aman's flagship 122-key luxury hotel, the first in its new brand, Janu Tokyo, opening this month. The 64-story Residence B will host 970 residential units.
森JP塔頂端的11個樓層為全球豪華飯店及度假村業者安縵旗下的「東京安縵公館」。毗鄰森JP塔的另外兩座綜合塔樓同樣由Pelli Clarke & Partners設計。A棟住宅樓高53層,包括320套住宅單元,以及安縵的旗艦豪華酒店——這也是其旗下全新品牌“Janu東京”的首家門店,擁有122間客房,並正式對外營業。B棟住宅高64層,擁有970套住宅單元。

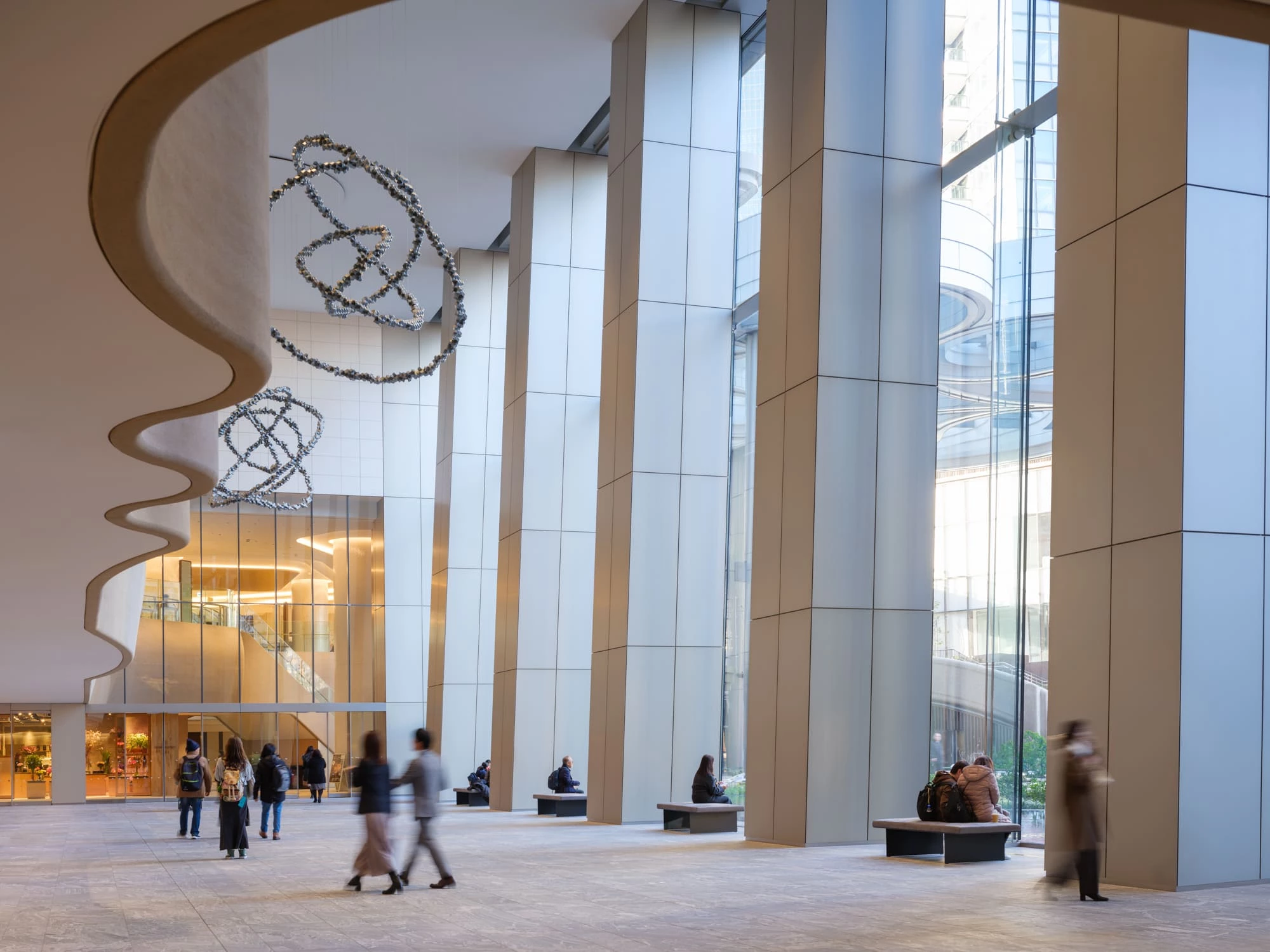
Designed with a community-first approach and a focus on social and environmental sustainability, Azabudai Hills integrates urban living with nature. At street level, a robust mix of public space, parks and green spaces, pedestrian walking paths, retail and an expansive market hall, create access to and through the site for the neighborhood. Approximately 24,000 square meters—one third of the site— is green space, including an expansive lawn for gathering. The landscape encompasses approximately 320 types of plants, including an urban orchard.
麻布台之丘的設計以社區為導向,並專注於社會與環境的可持續性,試圖將都市生活與自然融為一體。 沿著街面上,公共空間、公園與綠地,以及人行步道、商業零售、大型商超的混合配置,為周邊居民的造訪或穿行提供了便利。整個場地約三分之一——近2.4萬平方公尺的土地被用作綠化,其中還包括一片非常適合聚會的開闊草坪。整片景觀種植了約320種植物,並設有一座都市果園。
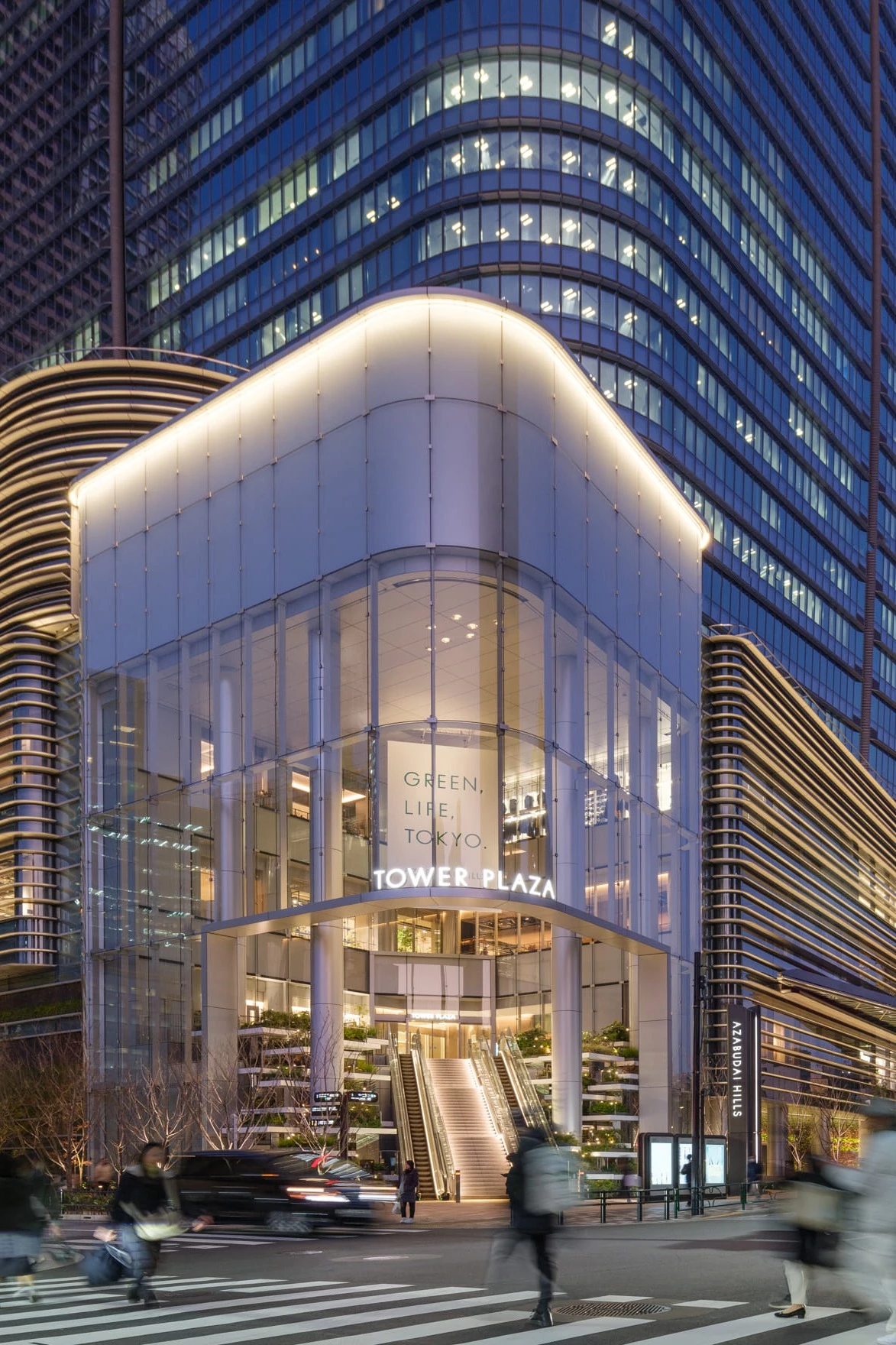
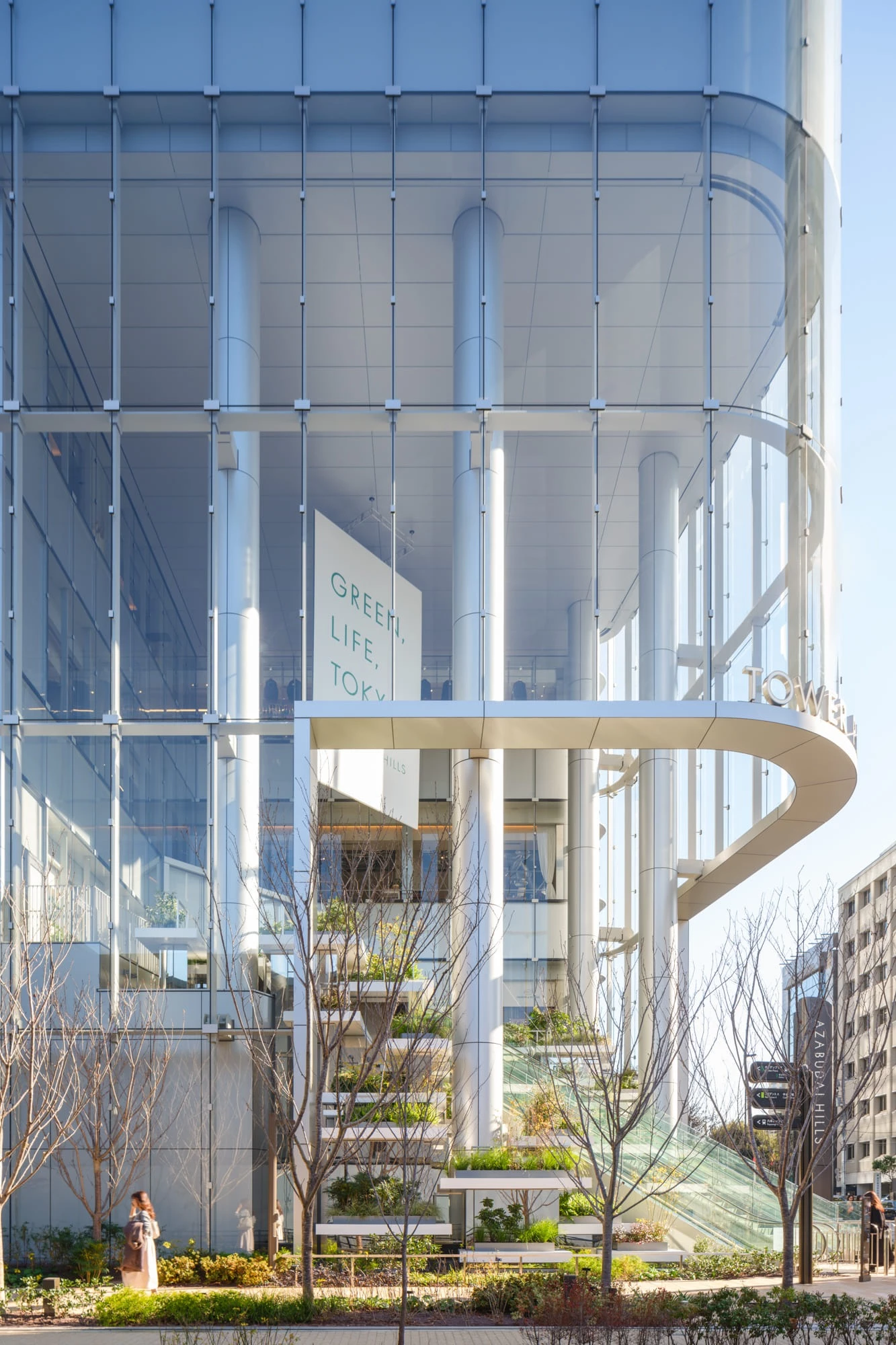
At the base of each tower, a “Modern Urban Village” , inspired by the area's geological heritage, serves as a central gathering place filled with native trees, foliage, and waterscapes. The public realm and lower-level architecture are crafted by UK-based Heatherwick Studio and the retail space was imagined by Sou Fujimoto Architects of Japan.
在每座塔樓底部,以當地地質遺產為設計靈感的「現代都市村落」成為了遍布本地樹木、植被與水景的核心聚集場所。 公共空間與低層建築均由英國的Heatherwick Studio設計,零售空間則由日本的Sou Fujimoto Architects設計。
The entirety of the electricity supplied to Azabudai Hills is zero-emission renewable energy as a part of its compliance with the international RE100 initiative. Tenants can track the source of their energy, using Mori Building's proprietary Energy Web System, ensuring transparency. The development also leverages additional sustainable technologies, such as heat from sewage, to reduce CO2 emissions across the district by about 70 tons per year.
身為國際RE100倡議的推行者,麻布台之丘的電力供給全部來自於零排放再生能源。 住戶可以透過森大廈專有的能源網路系統追蹤其來源,以確保公開透明。 該開發案也運用了其他的環保技術,包括污水供暖系統,整片區域每年可減少二氧化碳排放量70噸。
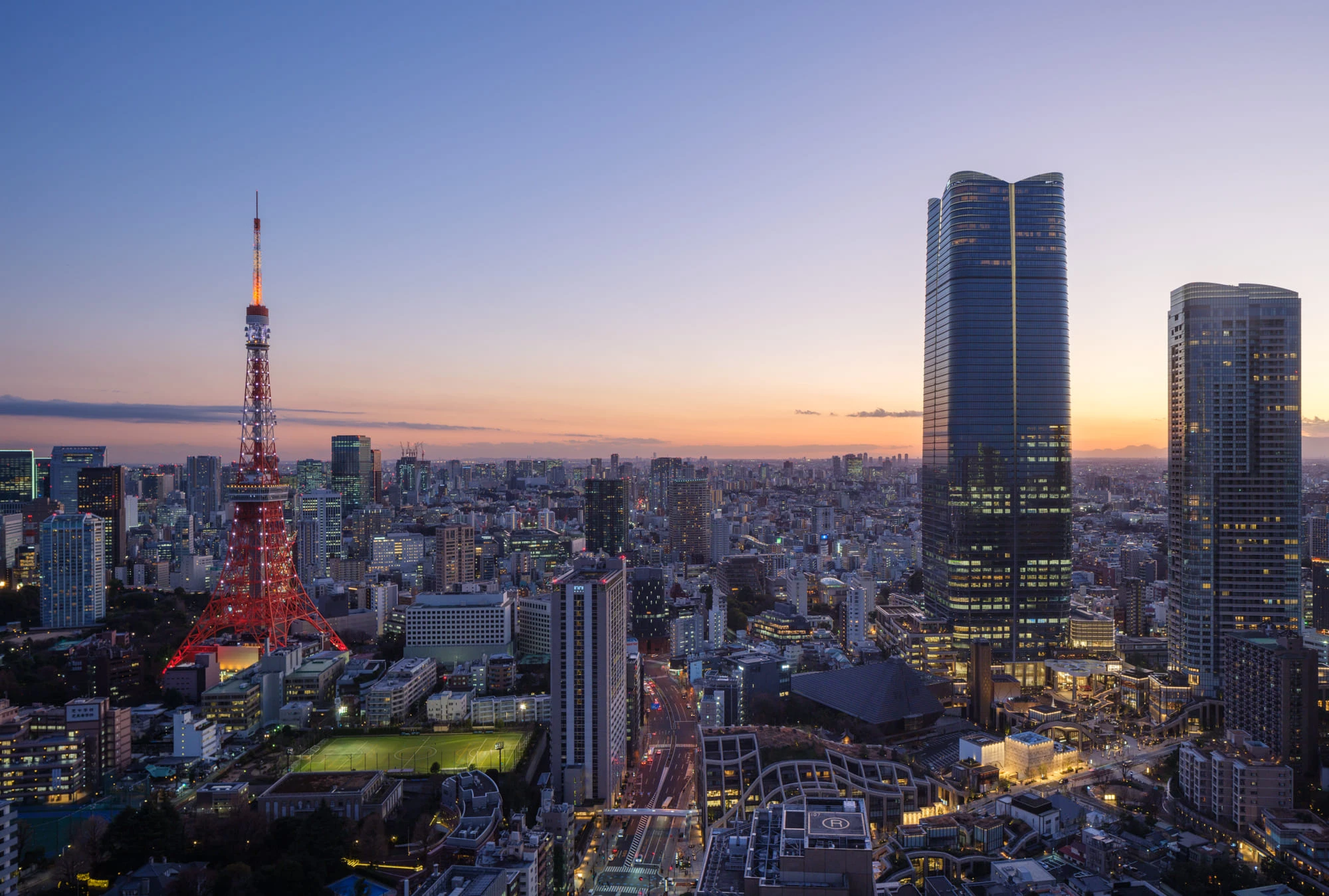
Throughout the site, rainwater is stored and treated for reuse in watering greenery. Wastewater from residences will be recycled and treated for use in toilets on office floors, and water-saving equipment throughout the complex will help to reduce water usage to 40% just off the LEED standard.Azabudai Hills is designed for resiliency in the face of natural disasters, with a focus on seismic-responsive design. All three towers incorporate earthquake-resistant technologies, ensuring the development’s safety during Japan’s earthquake season.
整個場地內,經過收集與處理的雨水被用於綠化澆灌。 回收處理後的住宅廢水被用於沖洗辦公樓層的廁所,而遍布的節水設備也有助於減少整個綜合體的用水量——比LEED標準還要低40%。麻布台之丘的設計旨在增強韌性,以應對自然災害,並將抗震作為設計重點。三座塔樓全部運用了抗震技術,以確保整個開發案在日本地震多發季節的安全性。
主要建築師:佩里克拉克建築師事務所
結構工程:日本設計
空間性質:辦公.商業.住宅
建築面積:657,674平方公尺
座落位置:日本東京
影像:賈森.奧雷爾
文字:佩里克拉克建築師事務所
採訪:王韻如
Principal Architects:Pelli Clarke & Partners
Structural Engineering:Nihon Sekkei
Character of Space:Office.Business.Residential
Building Area:657,674㎡
Location:Tokyo, Japan
Photos:Jason O’Rear
Text:Pelli Clarke & Partners
Collector:Ana Wang
Based in New Haven and New York City, our Partners lead interdisciplinary teams of architects, designers, and technical experts across the globe. Diverse perspectives, focused engagement, and empathy fuel our design process.
From our founding in 1977, Cesar Pelli instilled a culture of creativity and innovation. We proudly carry this legacy forward as we redefine possibilities for living, working, and learning in a changing world.

