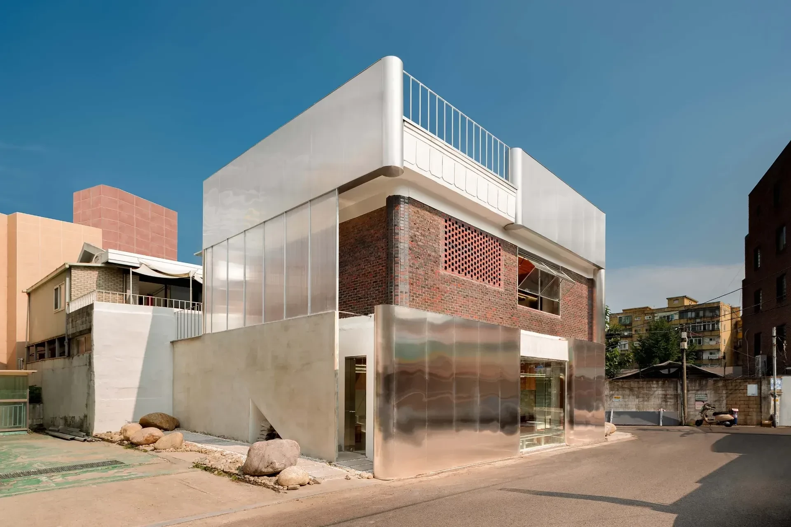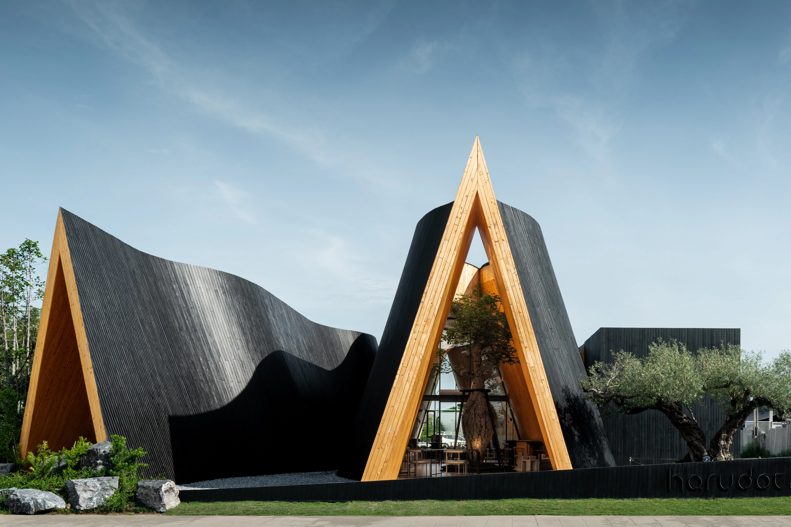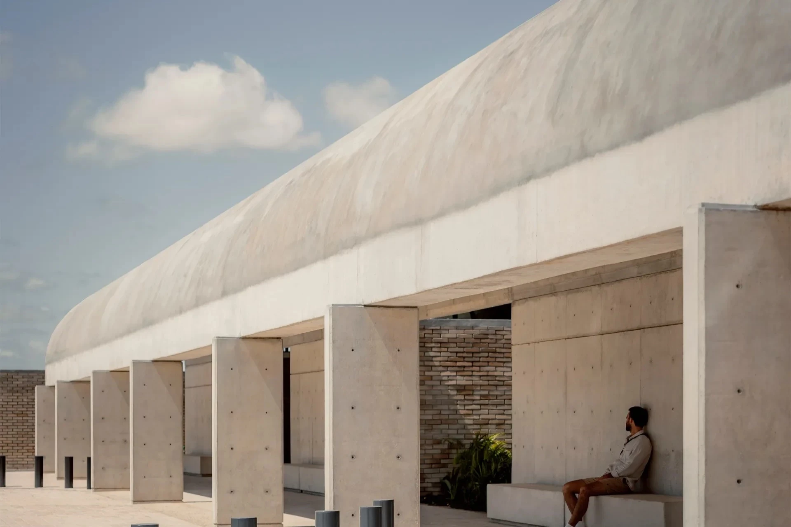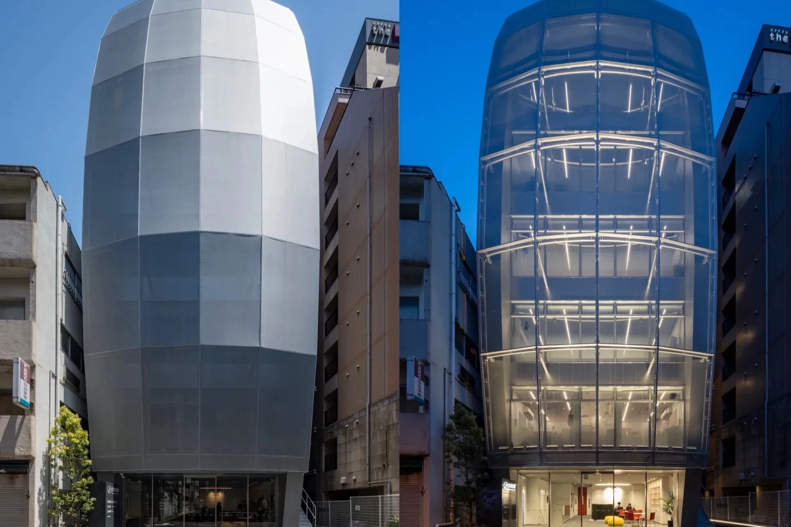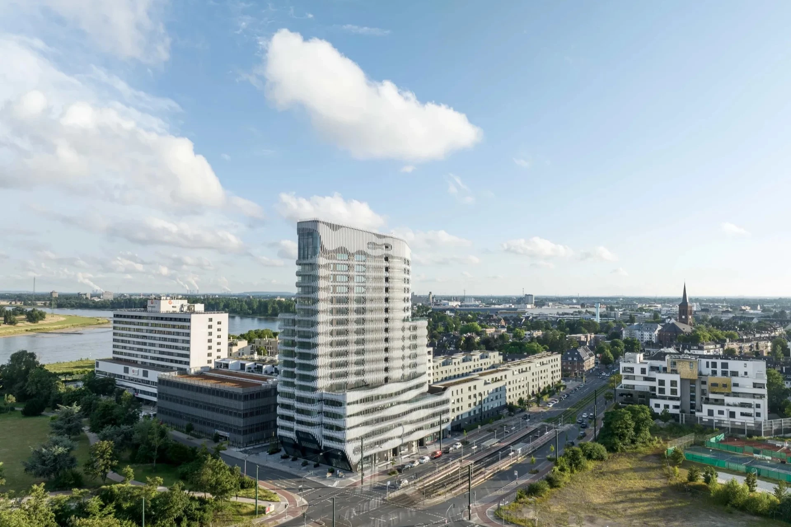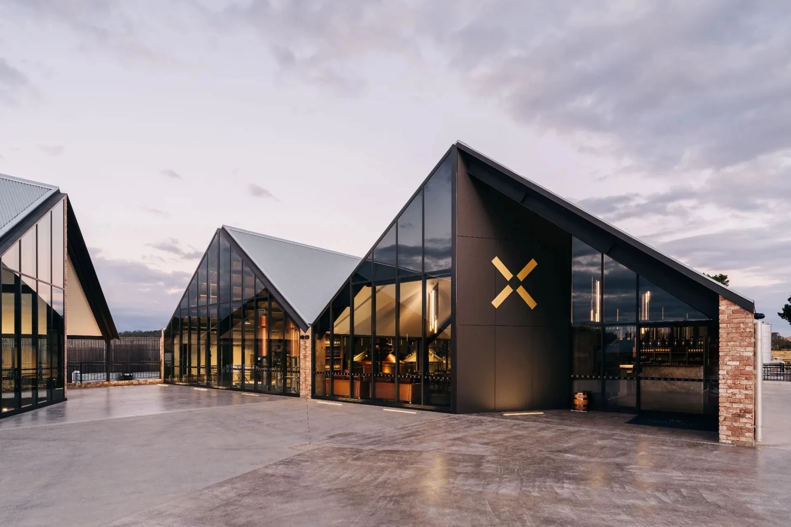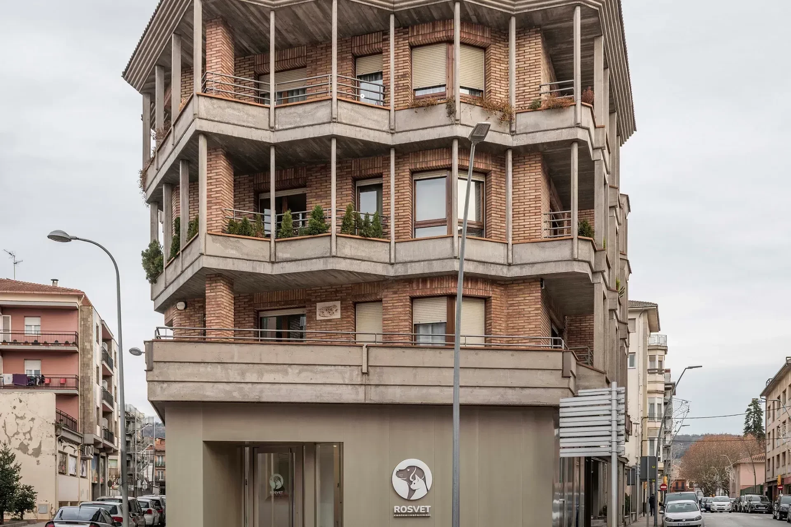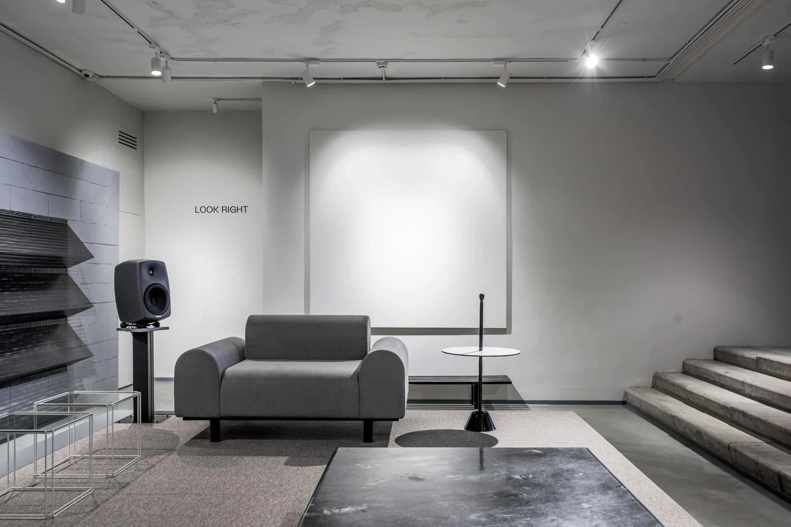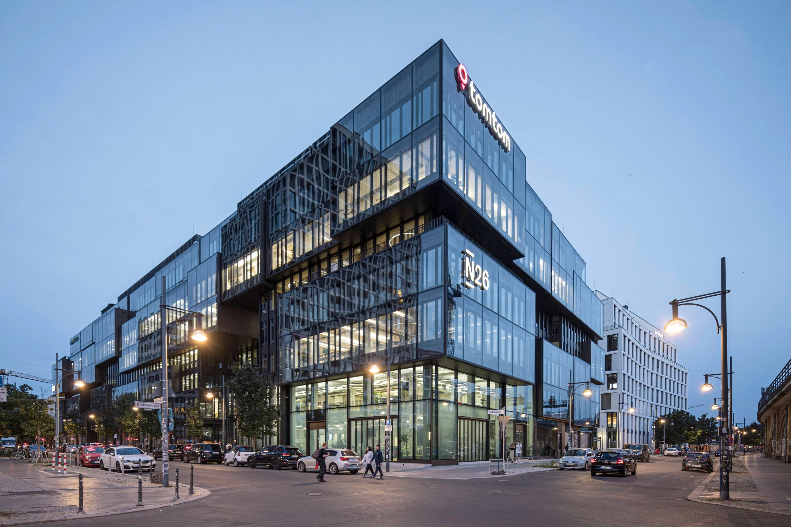印尼三寶壟 Tanatap牆體花園咖啡館
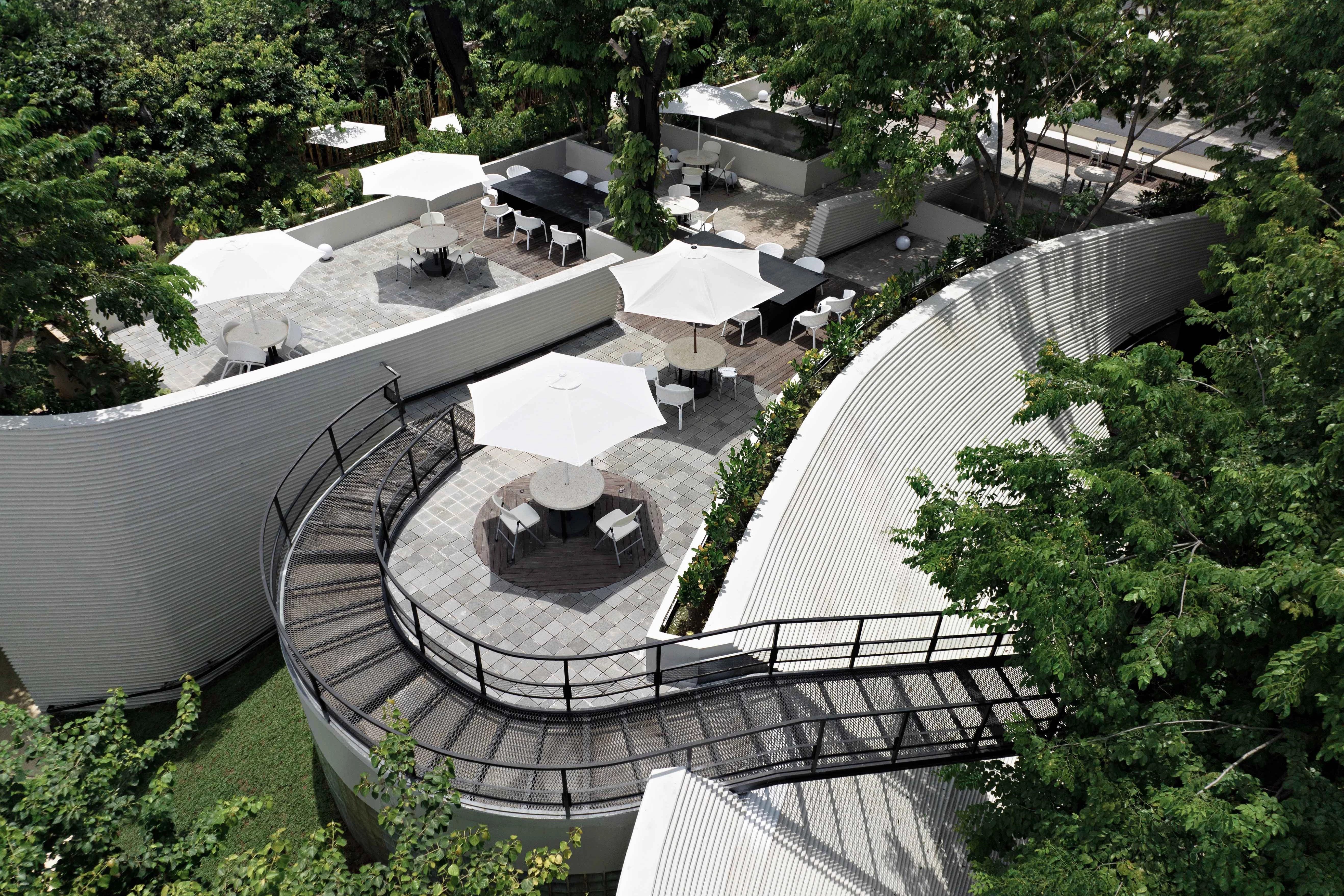
Wall garden was created as a reflection from RAD+ar on the search of significance and evolving roles of walls in contemporary architectural practice, in which the designer is experimenting on how walls contribute to the overall aesthetic and functionality of buildings in showcasing innovative use of walls in shaping spaces and its integration with existing nature.
牆面花園咖啡廳反呈現RAD+ar對於壁面在當代建築中的代表意義及扮演角色之反思,設計師嘗試利用牆壁對建築整體美學和功能帶來貢獻,並展示創新的使用方式以塑造空間,亦與既有自然環境融合。
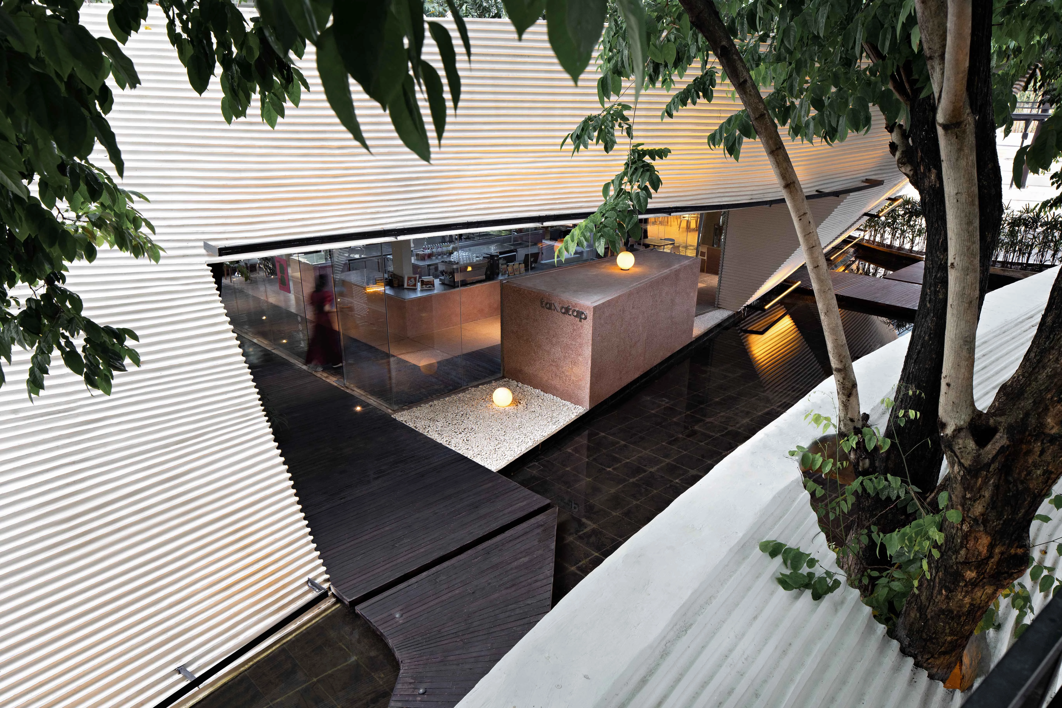
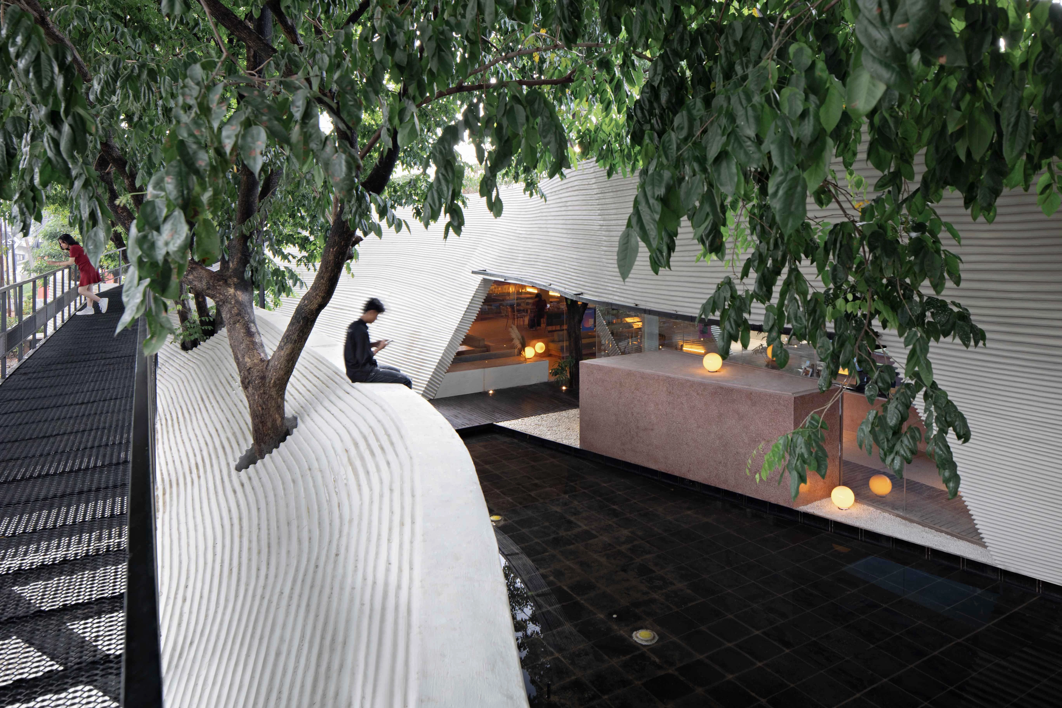
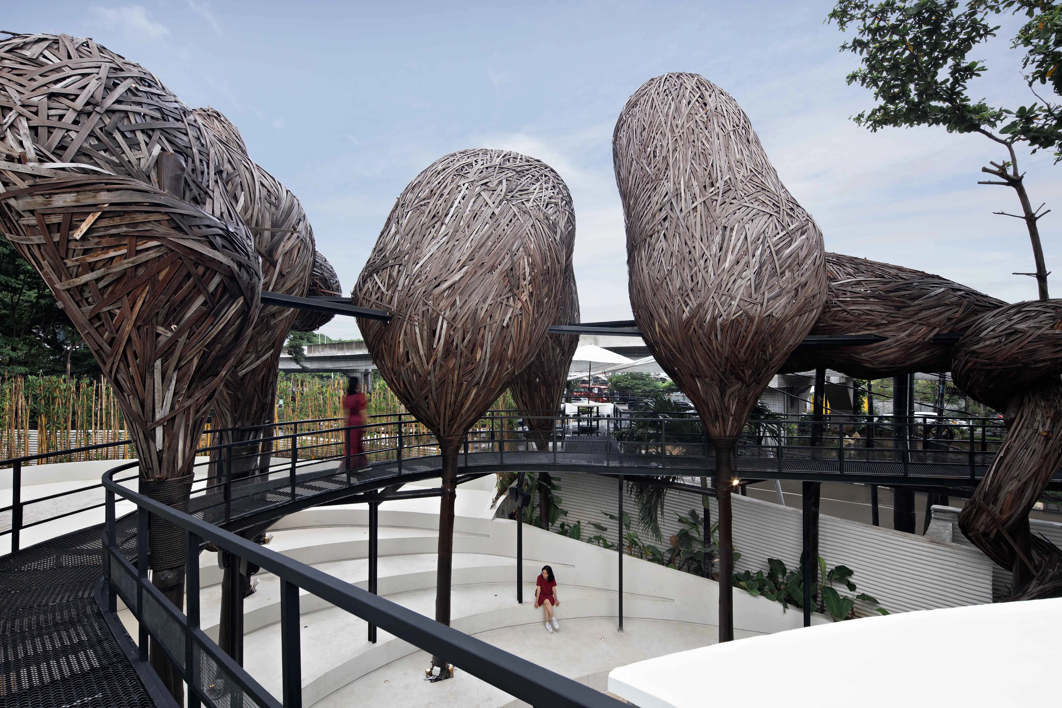
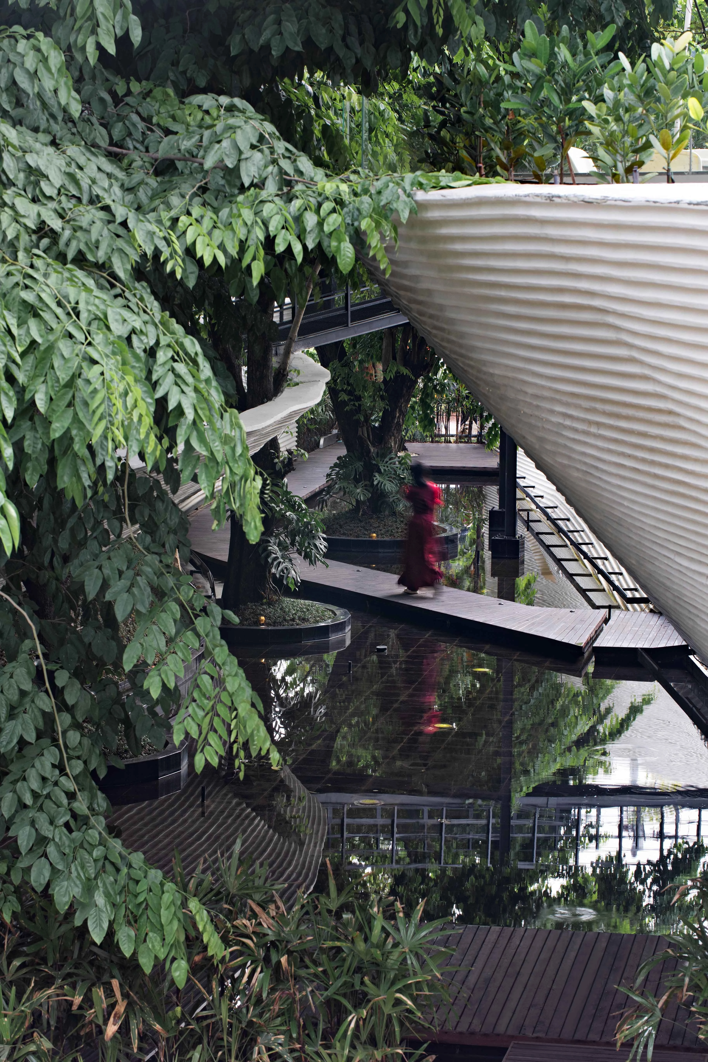
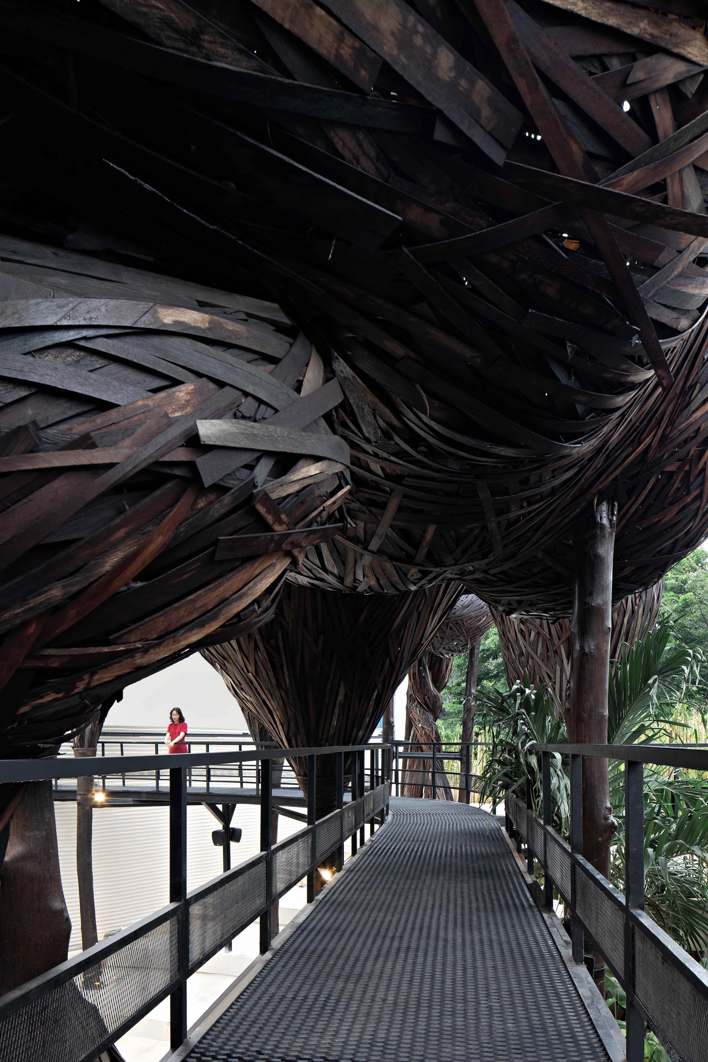
Started with a question, whether it is possible to create a commercial space with simply the significance of basic architecture such as a wall, 3 slashes of straight line were drawn right in the middle of the site. With a consistent difference in their height, 3 separated walls erected playfully twirling between the existing lush existing trees. Reflection entrance garden, backyard garden, and creative amphitheater is connected thru existing trees, with indoor aircon area created as the consequential spaces in between. Spaces with no hierarchy was created, from façade to the amphitheater and garden backyard is visually connected, blending in with dancing structural walls that contribute to the overall aesthetic and functionality of buildings.
該項目旨於試問是否能創造一處僅具有牆體等基本建築元素的商業場域,於是設計師於場地中央畫三條斜線,構築三面高差一致牆面,於鬱鬱蔥蔥的樹林之間形成有趣的型態。花園入口、後庭院及露天劇場皆透過既有樹木串聯成一個整體,室內則配備空調提供舒適環境。為打造層次結構模糊的空間,透過立面將露天劇場及後庭院在視覺上相連,與彷彿跳舞般的結構牆體融為一體,繼而提升建築的整體美觀和功能。
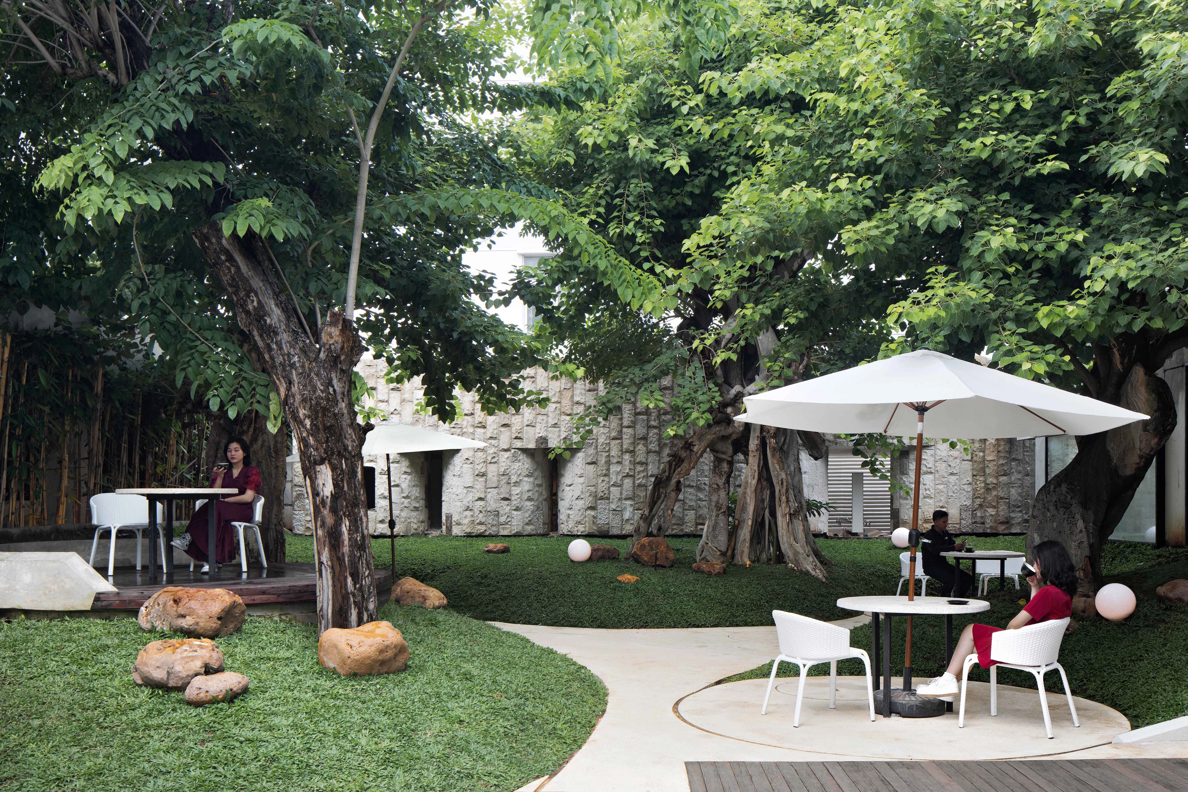
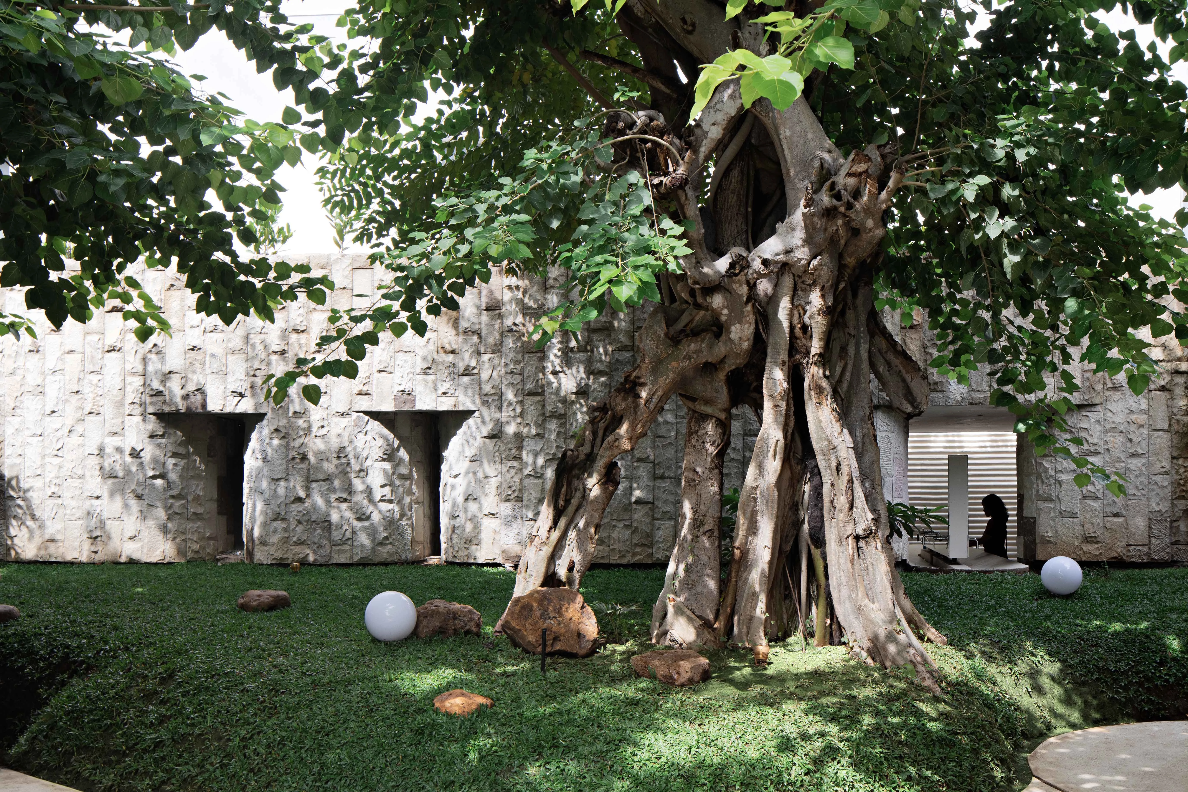
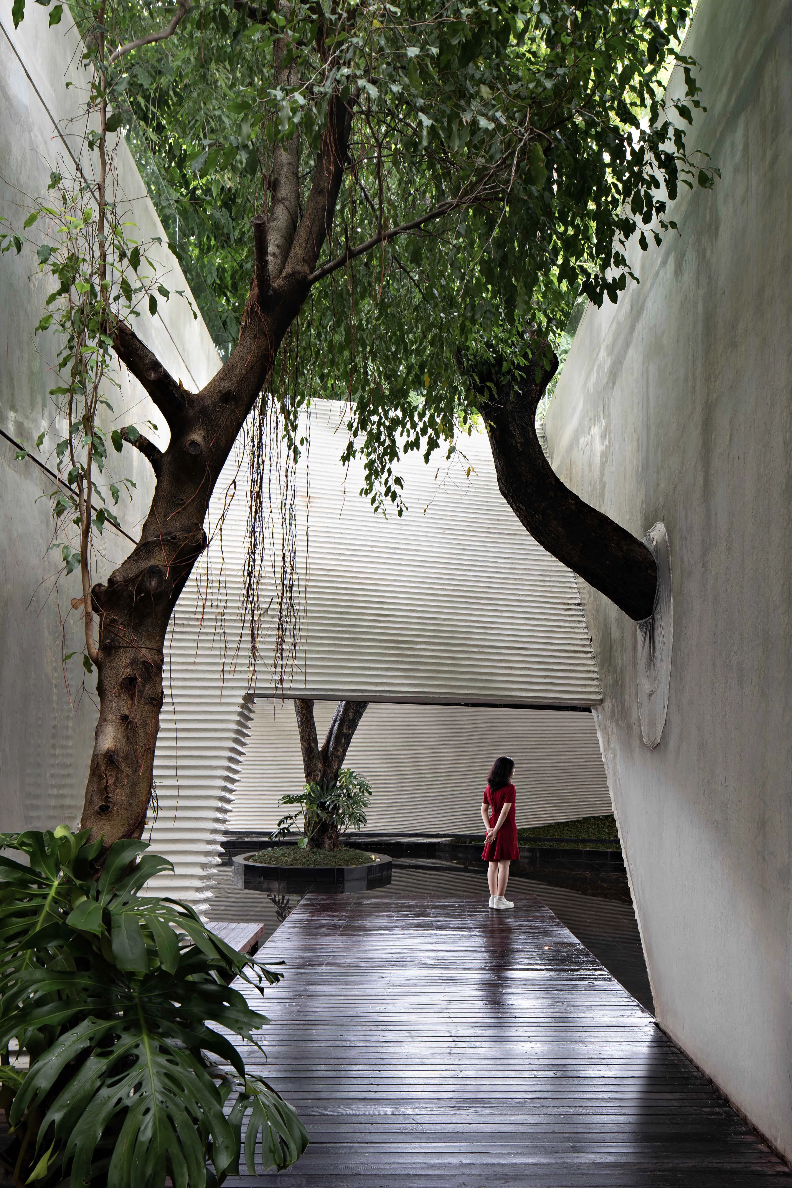
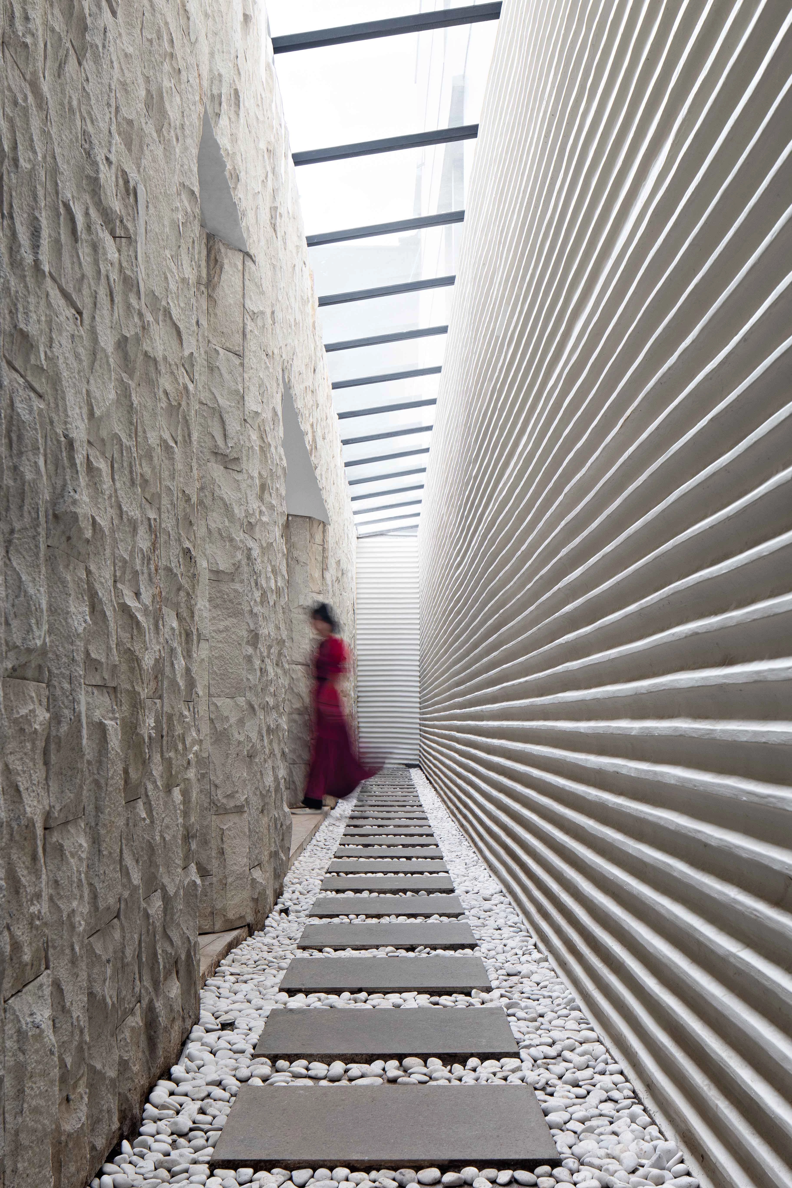
Architecture has never been just an end in itself; it has always had a social relevance and it is never alone, but always in dialogue with his environment. For this reason, design aims are to intertwine the interior and the exterior, to create a genuine connection with the interior environment and, at the same time, aim for a unique architectural design and special comfort. Only by achieving that can the high expectations of today's guests be met; guests for whom the experience of nature is part of an integrated environment.
建築本身從來不是目的,它始終具有社會關聯性,試著與環境進行對話。為此,本案的設計目的是將室內外空間融合,讓周圍環境與內部場域建立真正的聯繫之餘,亦追求建築的獨特性及舒適度,進而符合現今顧客對店面的期待,令前來的人們感受到自然為整體動線的一部分。
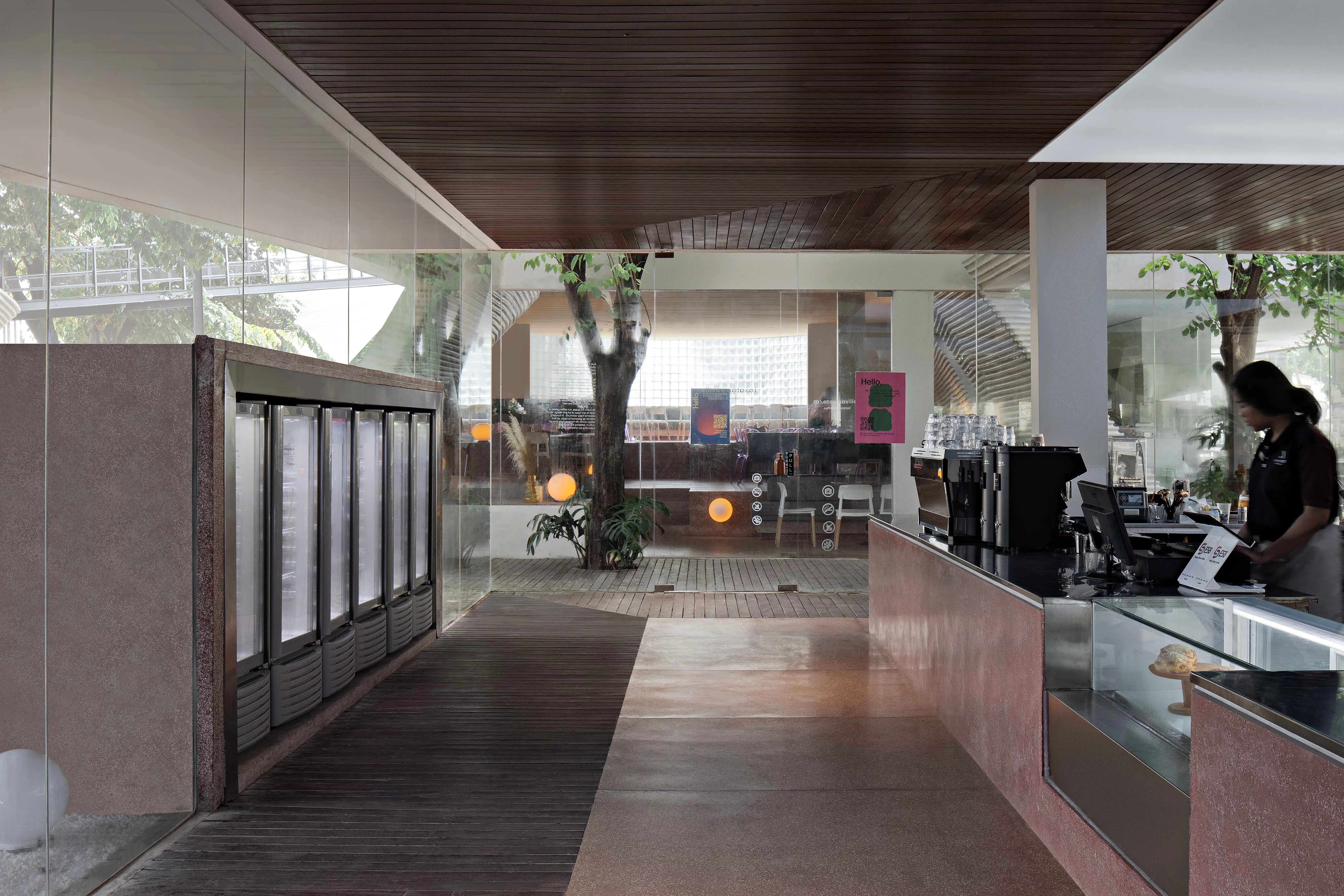
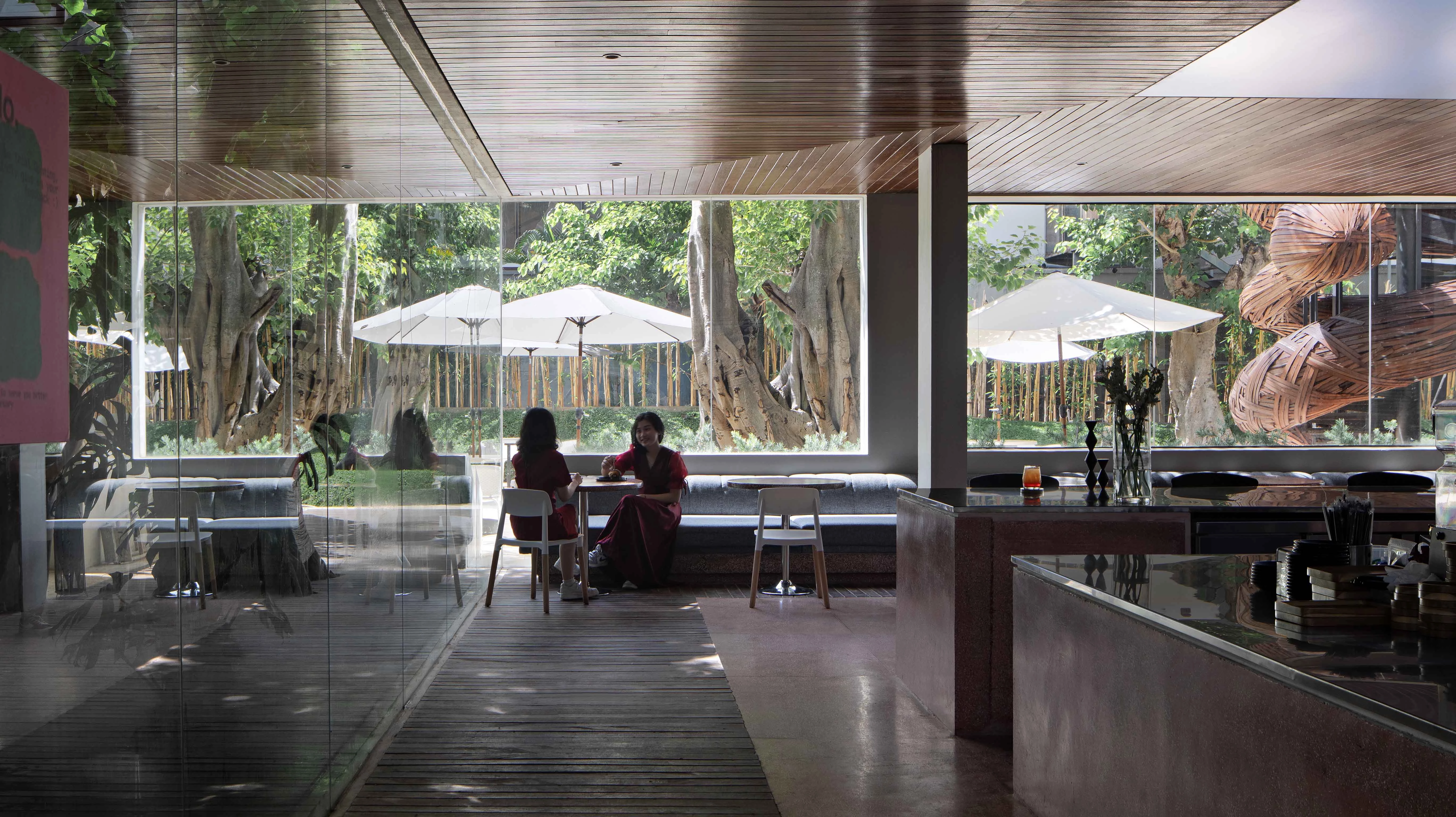
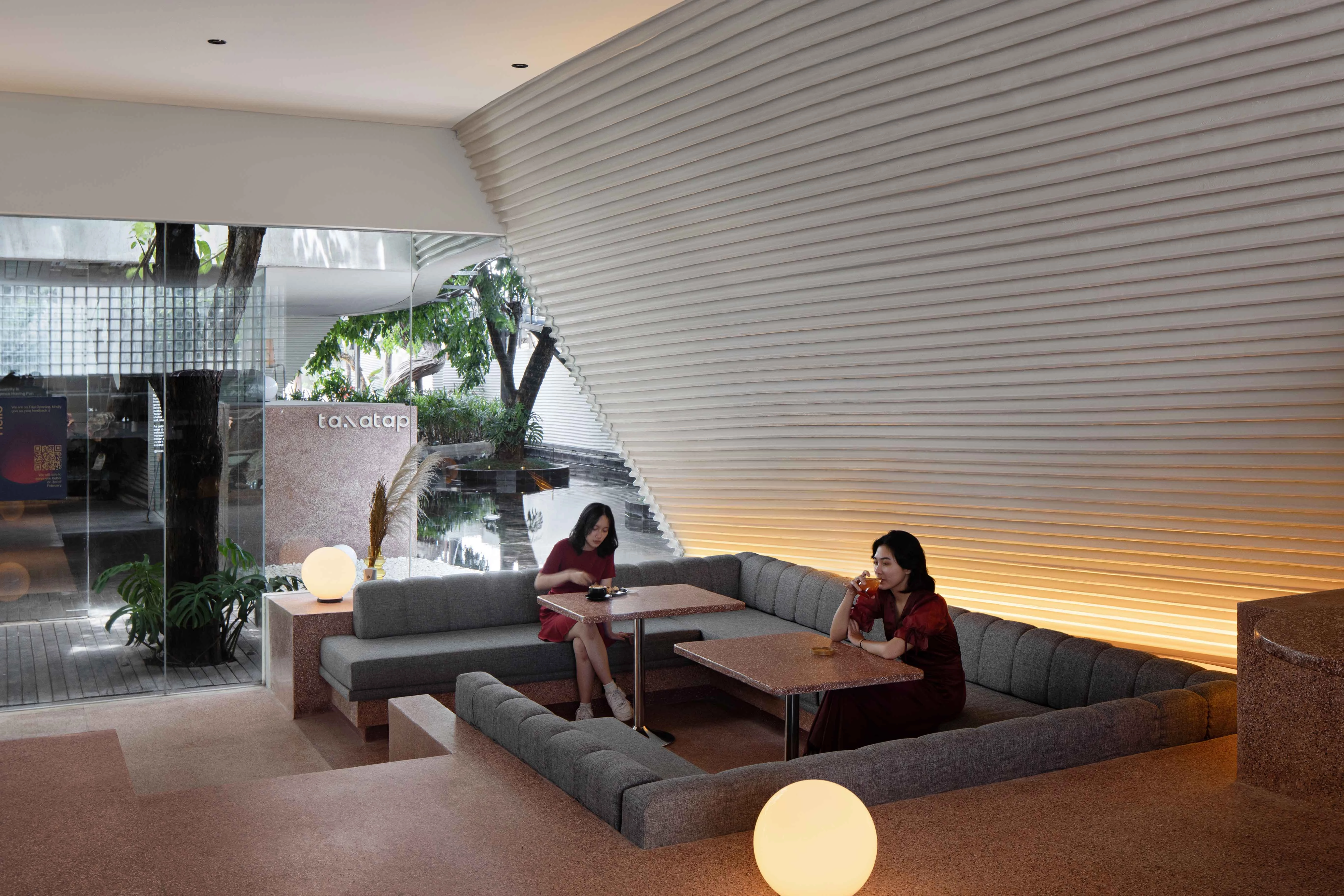
Wall garden celebrates its porosity being as open as possible as a contribution to the cityscape. The building was nothing more than just a maze underneath a series of greeneries that hovers double shaded – low energy indoor area. Oasis-like reflection garden, is 800sqm water catchment area as main feature of entrance, let the building to be independent and off grid, returning all the process water and rainwater harvesting back to ground within the site. Creating many causal contrast spaces that are produced from optimizing negative section spaces. Built as a commercial garden in the effort of retrofitting old parking space in the middle of compact commercial area, as many other experimental Tanatap commercial garden design, use this particular location to prove a point that regardless the macro environment challenge, a passive low energy commercial design would still be achievable and profitable in tropical-developing country.
其量體之前盡可能保留間隙,讓城市景觀得以延伸至咖啡館內。建築蜿蜒於綠意之中化作迷宮般的存在,猶如綠洲的花園則以八百平方公尺的集水區作為主入口的特徵,使建築成為獨立個體以收集所有生產用水和雨水並歸於場地。此商業花園落址於緊湊的商業區之中,其特殊的地理位置再再證明一觀點,即無論宏觀的環境面臨甚麼挑戰,被動式的低耗能商業模式於熱帶開發中國家仍得以實現且有利可圖。
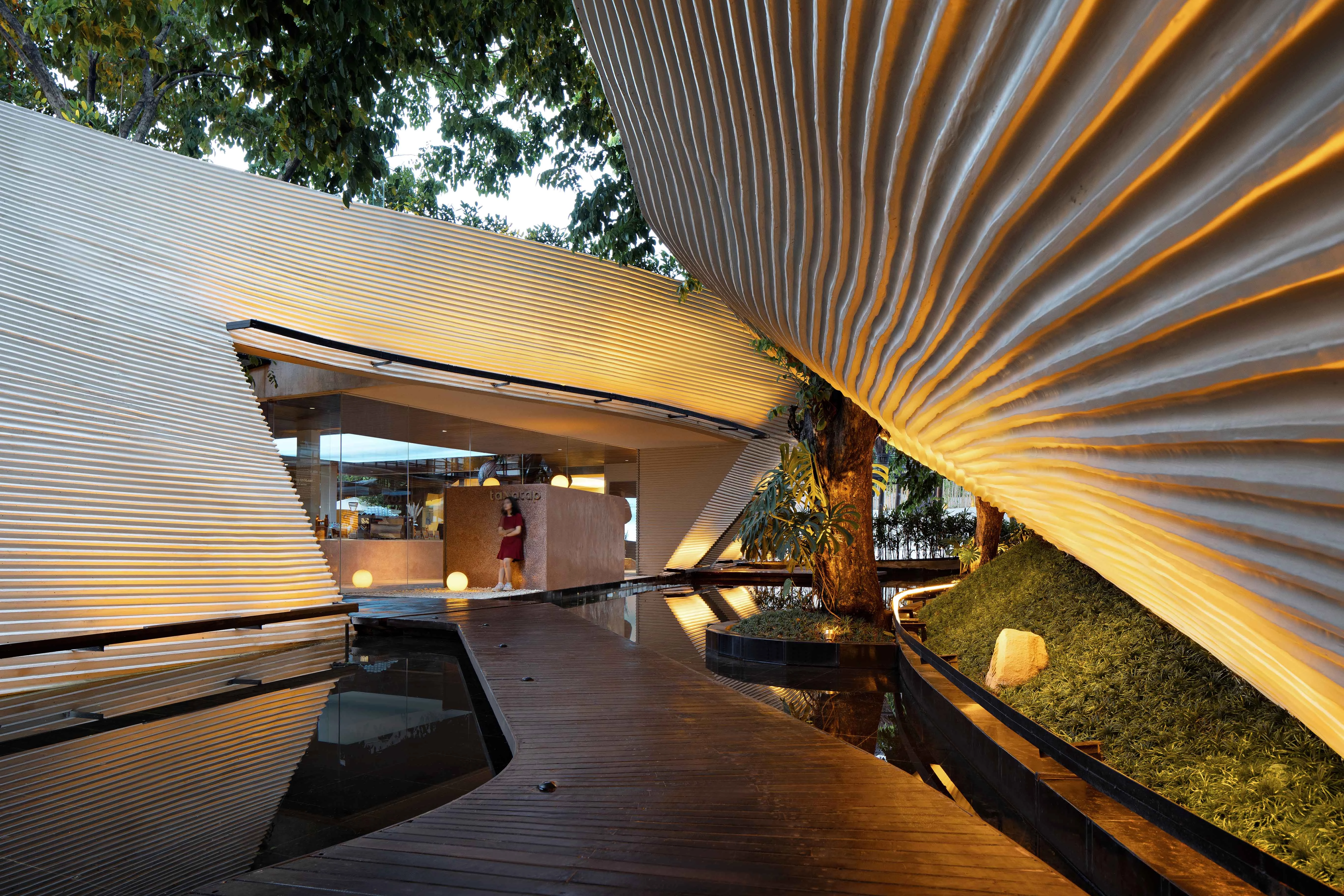
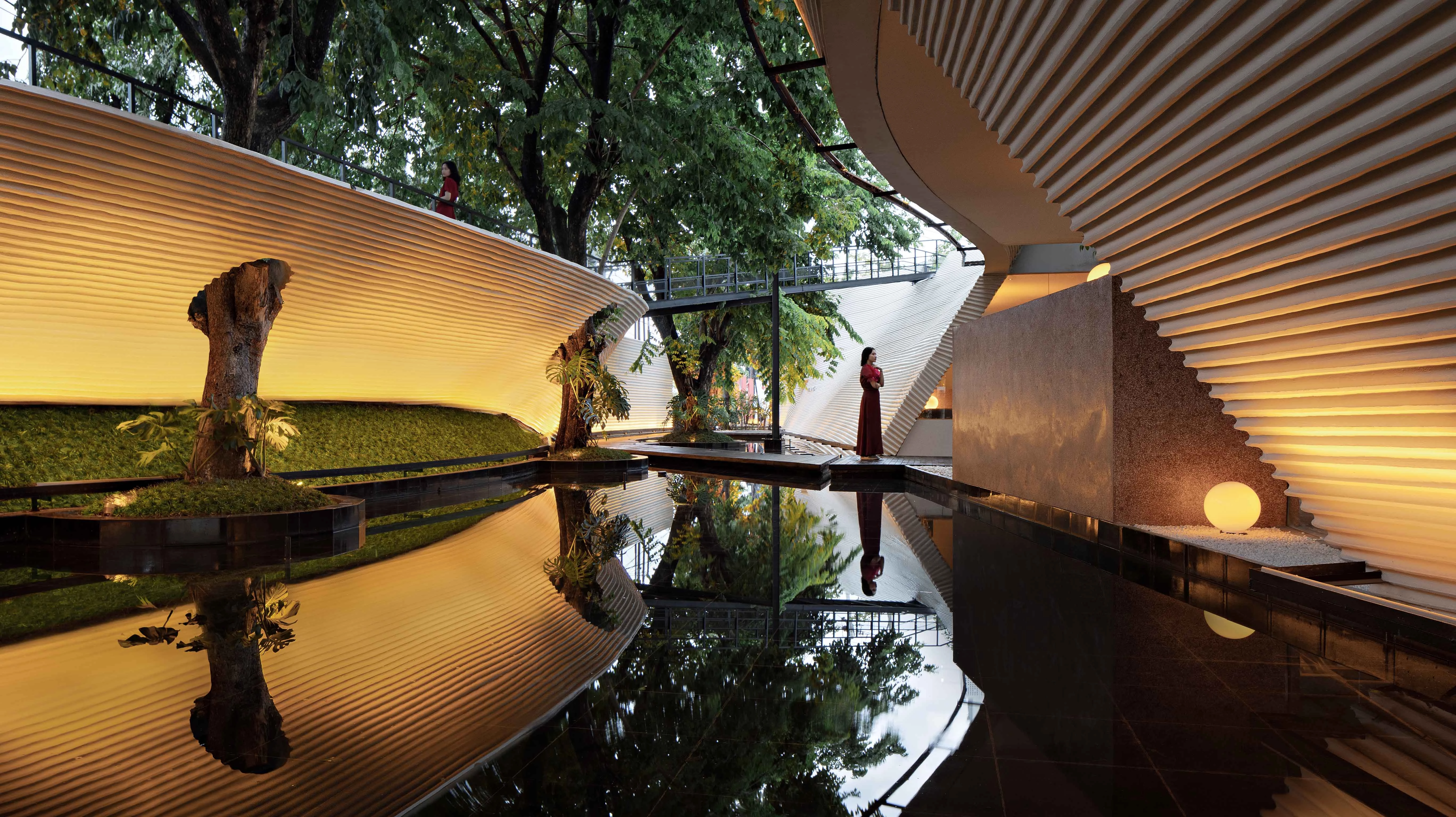
主要建築師:安東尼.理查德.魯薩利
結構工程:拉納卡里亞工程
施工單位:拉納卡里亞工程
空間性質:咖啡館.餐廳.酒吧
建築面積:2500平方公尺
座落位置:印尼三寶壟
影像:馬裡奧.維博沃
文字:RAD+ar
整理:紀奕安
Principal Architects:Antonius Richard Rusli
Structural Engineering:Lanakarya Contractor
Contractor:Lanakarya Contractor
Character of Space:Café.Restaurannt.Bar
Total Floor Area:2500 ㎡
Location:Semarang, Indonesia
Photos:Mario Wibowo
Text:RAD+ar
Collator:Angel Chi

