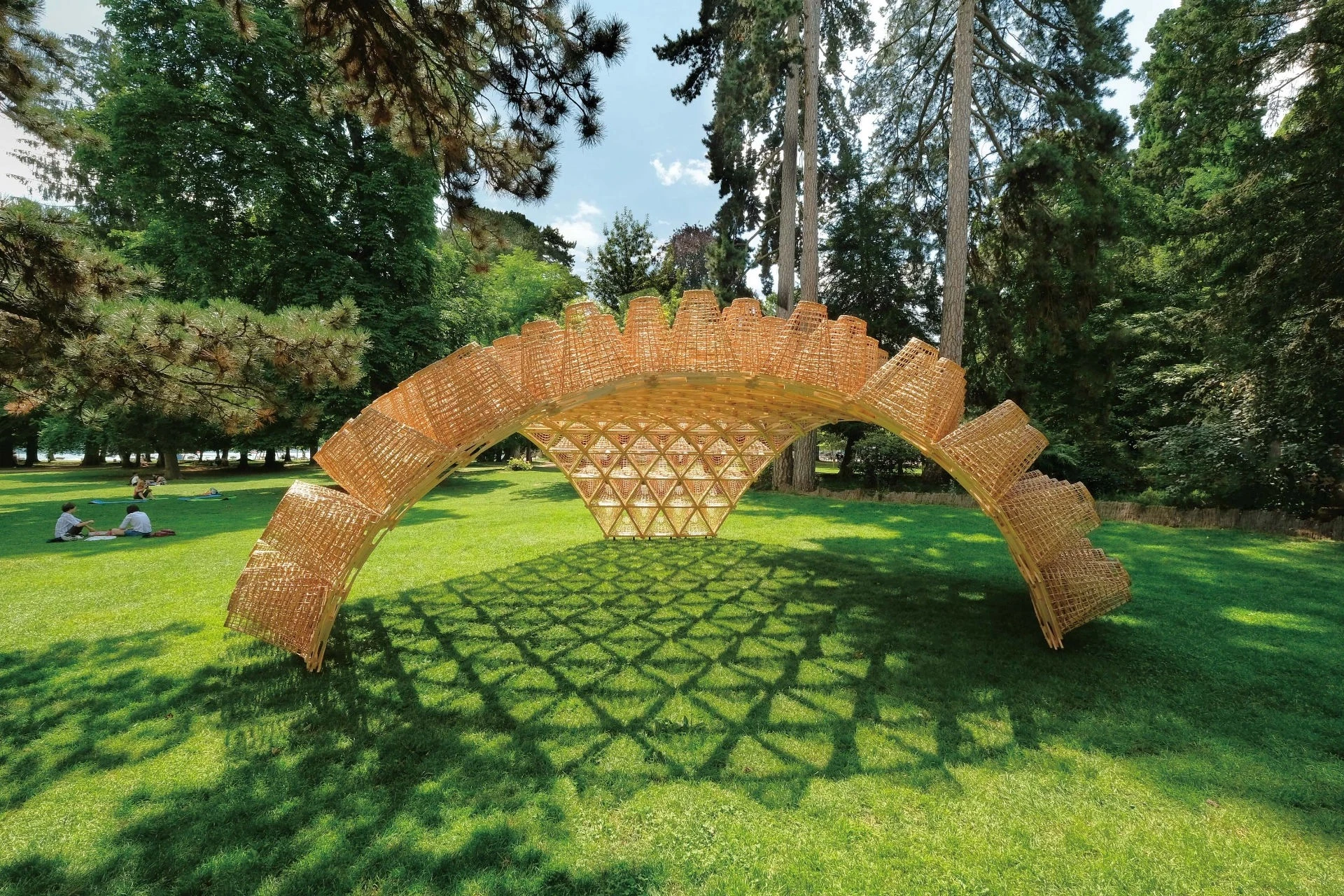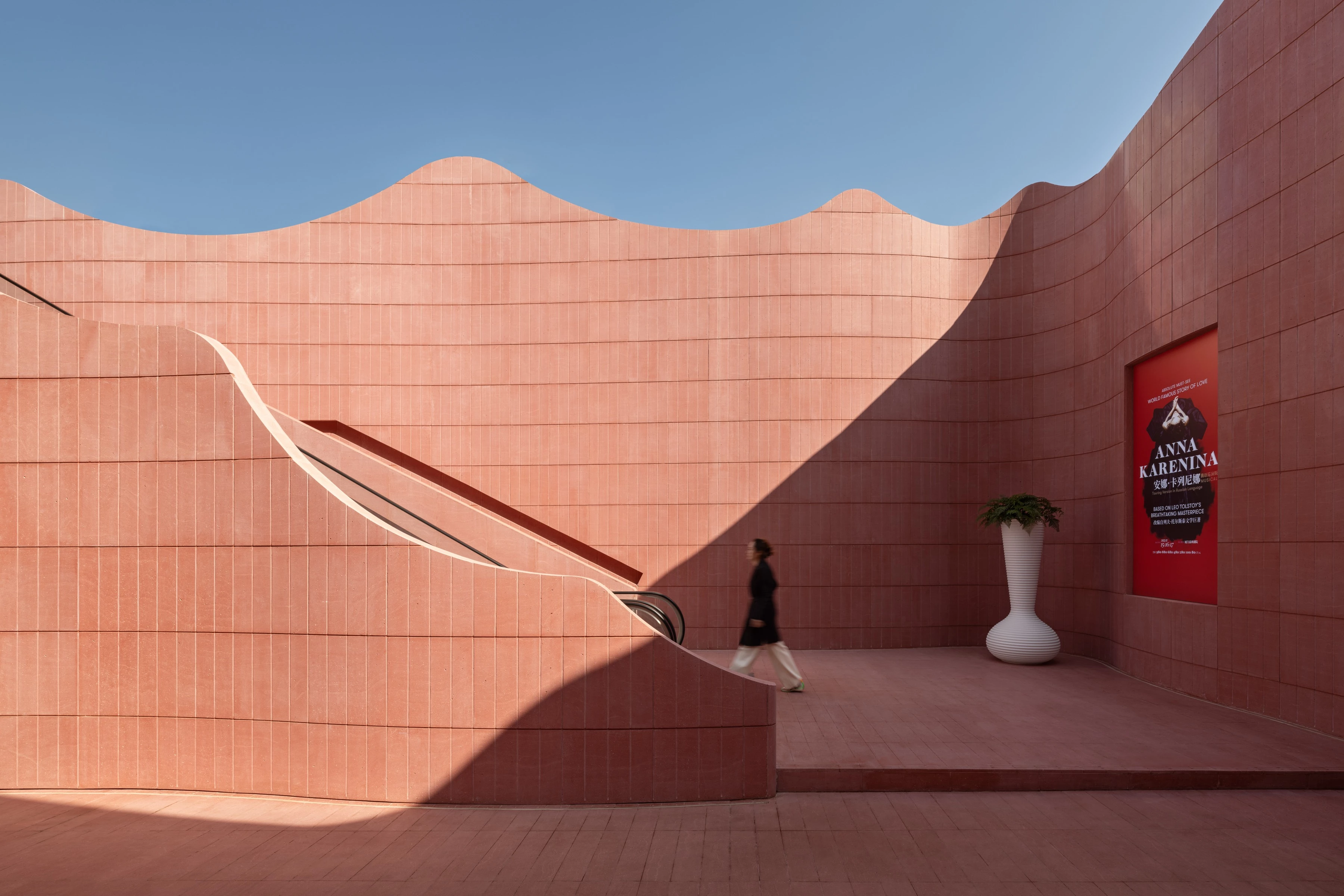法國阿訥西歐洲花園 柳條亭

The Wicker Pavilion is designed combining contemporary architecture and traditional craftsmanship. It offers a place for relaxation and meditation in the heart of Jardins de l'Europe in Annecy, France. The pavilion blends in with the surrounding landscape and forms a shaded space for park visitors to shelter from the hot summer sun. Pavilion offers beautiful views to the surrounding nature, thus creating a communion between the sheltered space and the exterior. Filtered daylight through pavilion creates dynamic shadow patterns on the grass.
The pavilion is designed using timber grid shell structure technique and cowered with 262 traditional wicker baskets in a cone shape, weaved by Latvian craftsmen. The triangular mesh of the timber grid is assembled on the ground, then middle part is lifted at necessary height and then three corners are fixed to create final arched shape. Load bearing structure is made of pine tree planks 21 x 45 mm in 6 structural layers connected with bolts at crossing points. In time timber and wicker will become grey and blend more into surrounding nature.
柳條亭(Wicker Pavilion)的設計融合了當代建築與傳統手工藝術,在法國阿訥西歐洲花園的中心(heart)地帶為人們提供了一個能放鬆與沉思的場所。不僅融入環境裡,更形成了一個陰涼的空間,讓公園的遊客能在裡頭避開炎炎夏日。涼亭與周遭的環境形成了美麗的景色,在所遮蔽的空間與外界之間創造出一種和諧共鳴。陽光被涼亭層層過濾,落在草地上化成了生動的陰影圖案。
柳條亭的設計採用了木柵欄的結構技術,並在其上覆蓋由拉脫維亞(Latvian)手藝人編織成錐形的 262 個傳統柳條籃。這三角形網狀結構是在地上組裝而成的,當中間部分被抬高至所需高度後,三個觸地的角落才被固定好,搭建出最終的拱狀弧形。當中的承重結構由 21 x 45 毫米的松木板製成, 6 層松木板結構在交叉點以螺栓鎖好並連接。隨著時間的流逝,木材和柳條會漸漸變成灰色,融入周遭的大自然環境裡。



Principal Architects: Didzis Jaunzems.Ksenia Sapega
Client:Annecy Paysages
Building Area:50 m2
Location:Jardins de l'Europe, Annecy, France
Principal Materials:Wicker
Photos:Eriks Bozis
Interview:Rowena Liu
Text:Didzis Jaunzems Architecture
Collator:Sophie Huang
主要建築師:迪茲斯.揚澤姆斯 克塞.尼亞
業主:阿訥西景觀藝術季
建築面積:50平方公尺
座落位置:法國阿訥西歐洲花園
主要建材:柳條
影像:埃里克斯.博茲
採訪:劉湘怡
文字:迪茲斯.揚澤姆斯建築事務所
整理:黃姿蓉












