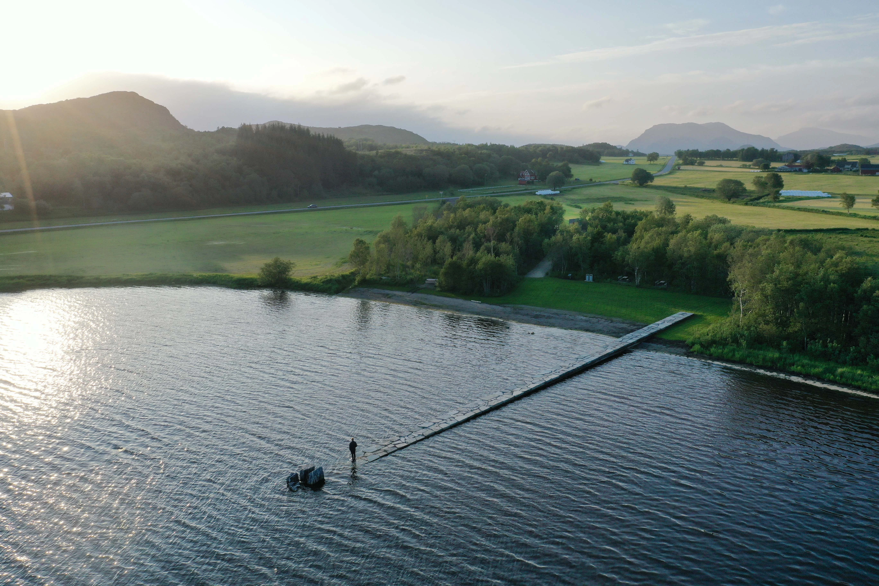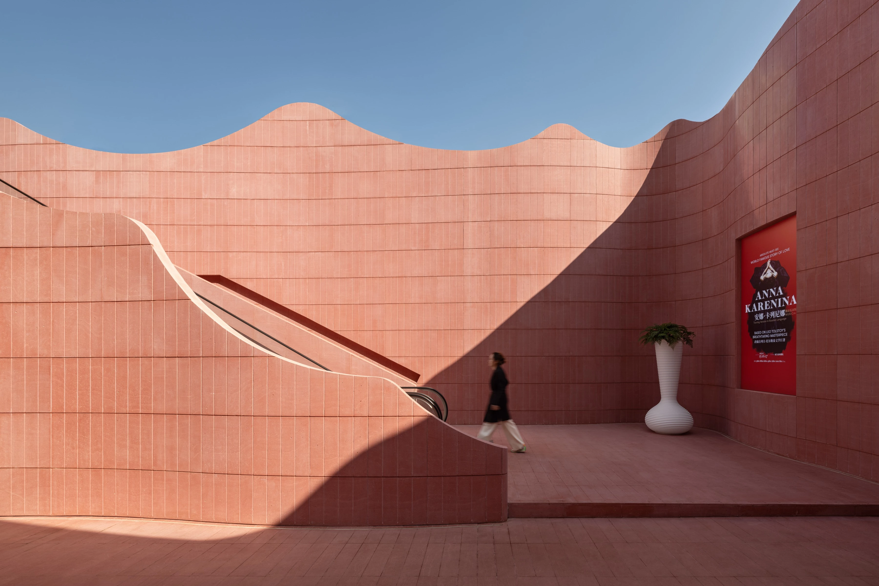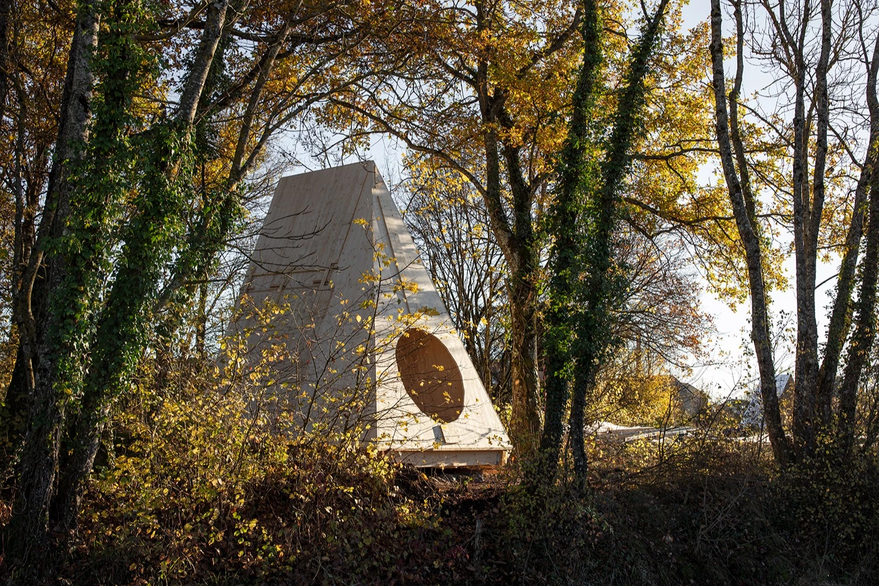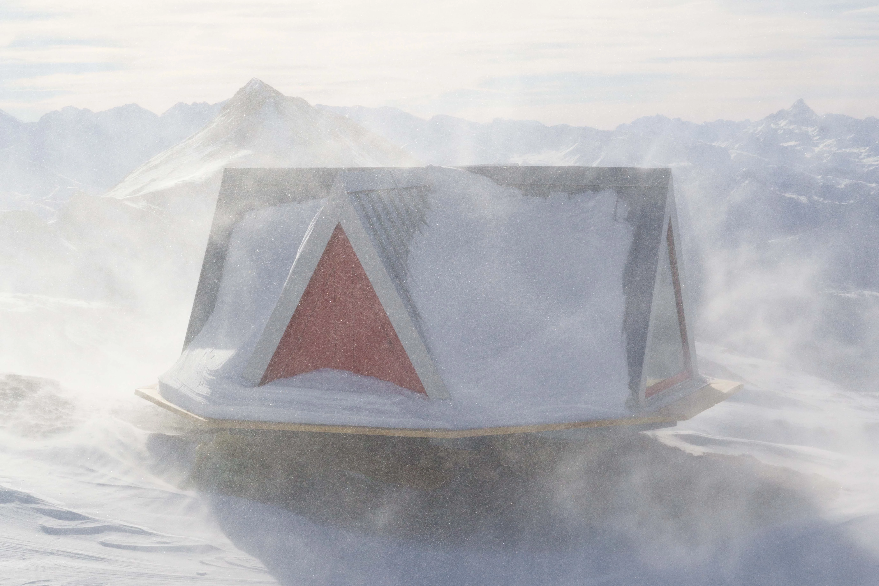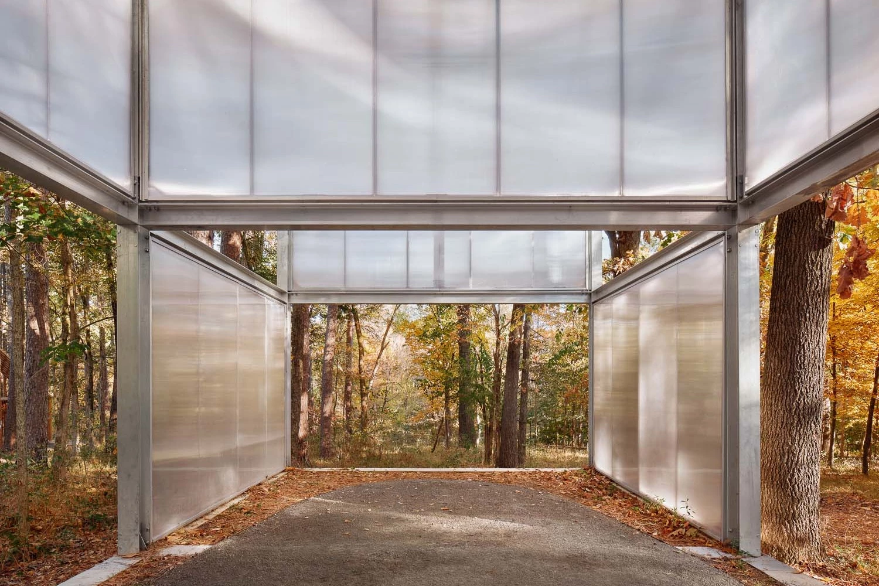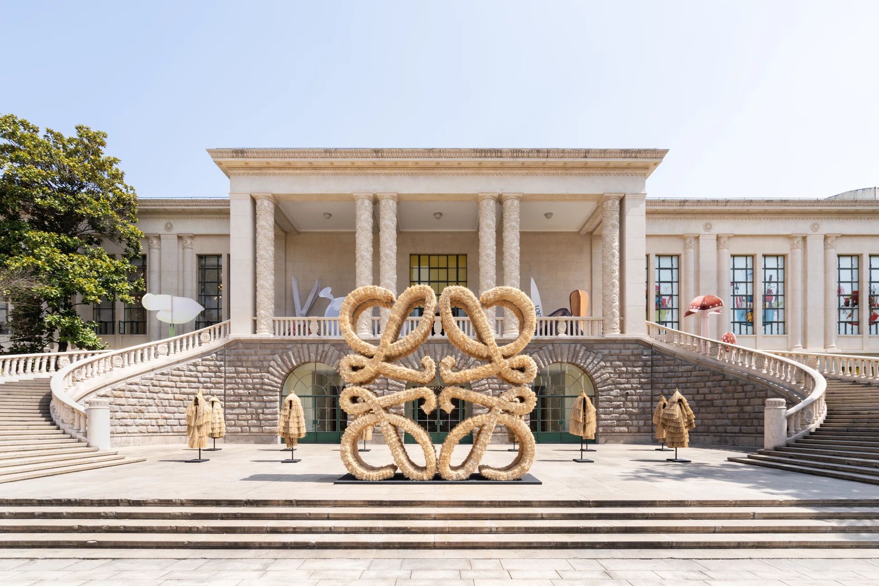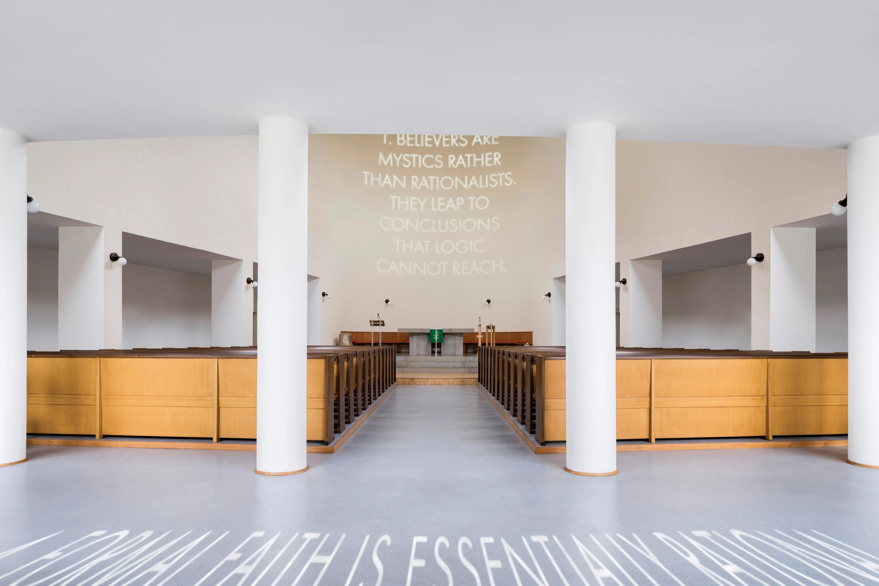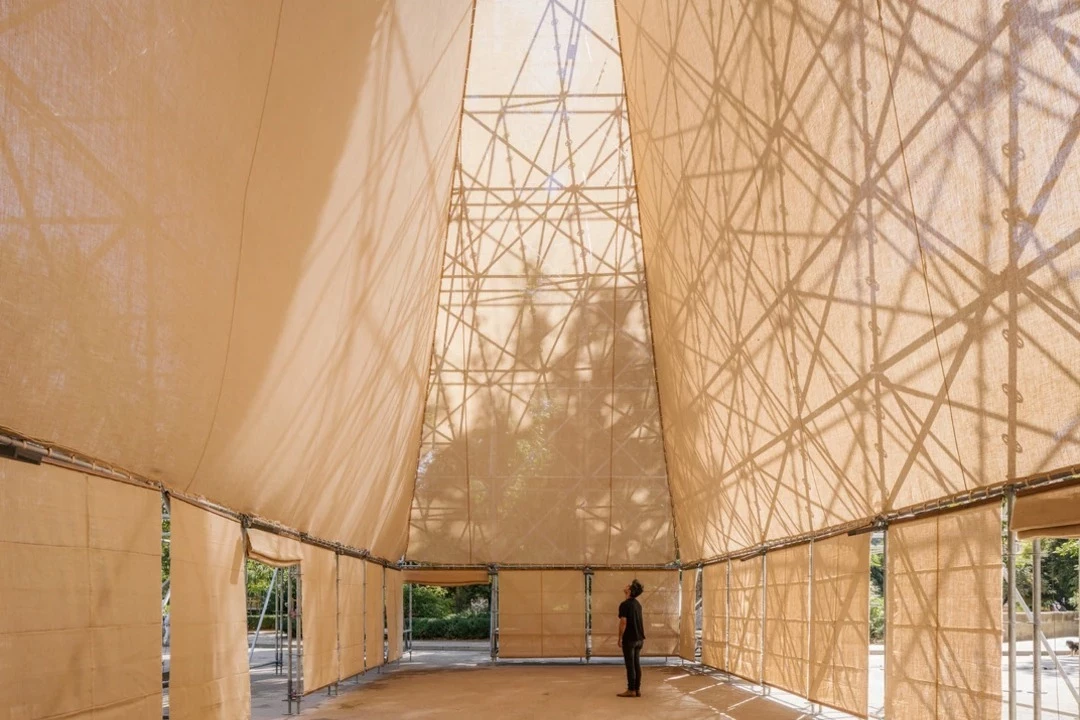迦納布蘇阿 社區衝浪小屋
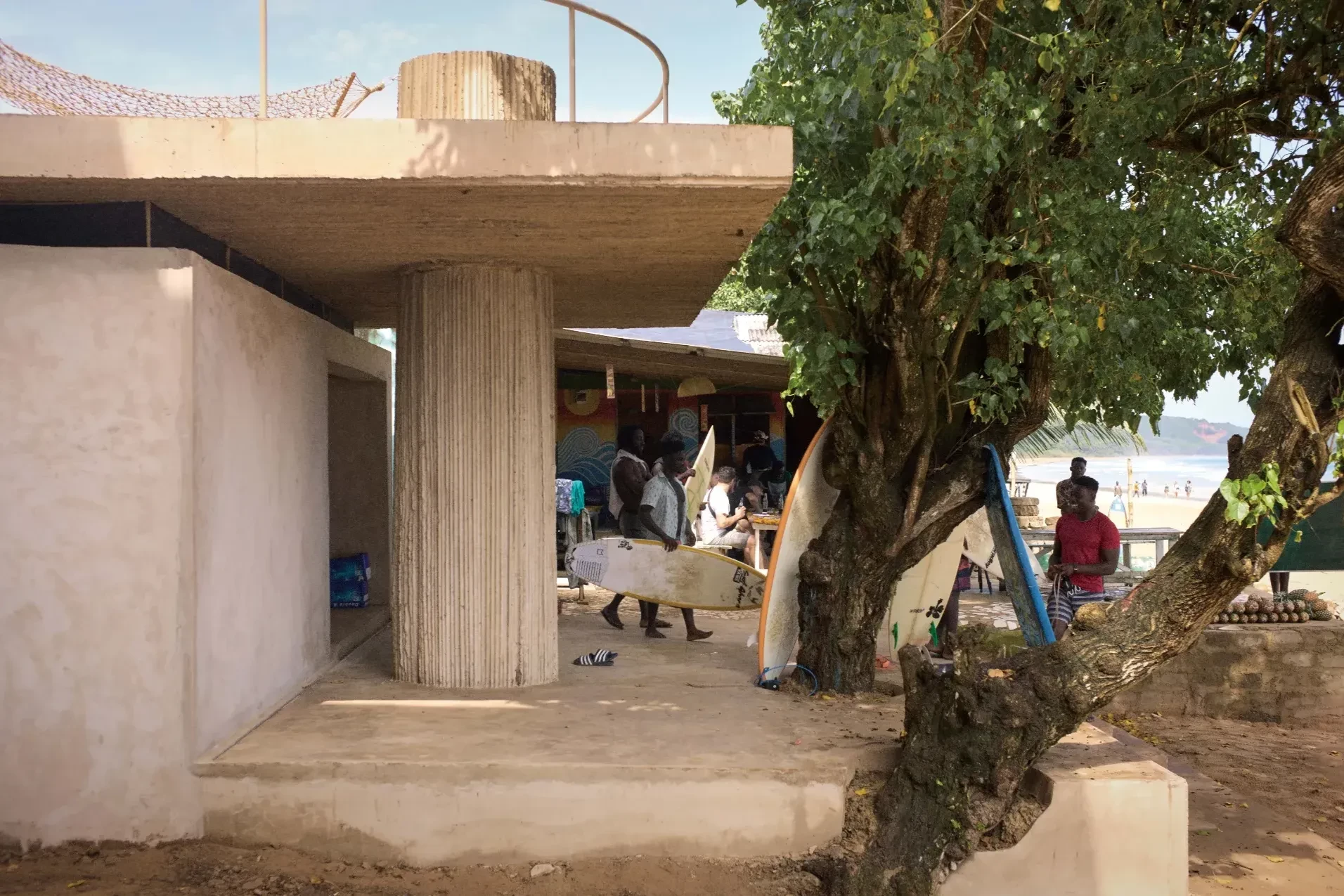

Surf Ghana Collective creates a dynamic community space for youth in Busua, a surfing hotspot on Ghana's western coast. The community-run lodge plugs into a network of surf schools and oceanfront lodges. The adapted single-room structure is used flexibly throughout the year and provides the first hangout spot for local youth. For large surf events, the room acts as a classroom and dormitory for visiting surfers. In off-season, the building is rented out to cover running costs.
該案位於迦納西海岸的衝浪熱點布蘇阿(Busua),由迦納衝浪俱樂部為年輕族群打造一處充滿活力的新社區空間。衝浪小屋與衝浪學校和海濱旅館相連,且經改造的格局適合全年靈活運用,成為當地年輕人首個重要聚會場所。當舉辦大型沖浪活動時,小屋可作為來訪衝浪者的教室和宿舍,即便遇到淡季,小屋也可出租以支付運營費用所需。




To improve the existing edifice, a new canopy replaced a leaking roof. The new structure spans over the existing room and creates social spaces above and below. An ocean-facing community terrace on the ground floor is constructed around two preserved Ficus trees. The new rooftop increases the club's small preexisting footprint and provides a respite point that features pillars to hang hammocks, and a new vantage point to observe surf swells. The design uses passive cooling strategies, a double-roof design and cross-ventilation. To reduce the use of cement, the mix-design substituted cement with a readily available laterite, resulting in reduced-carbon concrete. This was used to finish the existing structure's plaster and cast low-maintenance and salt-resistant concrete elements. Local raffia substituted imported formwork. The resulting surface effect integrates into the region's design language, as raffia palms clad many structures in Ghana's Western Region, such as in the Nzulezu stilt village.
為了改善既有建築量體的不足,團隊以新的頂遮取代原先漏水的屋頂,而延伸的頂遮結構則順勢為空間創造額外的社交場域,讓新屋頂不僅擴大俱樂部原有占地面積,更為衝浪者提供一處利於觀察海浪的據點,並在保留兩顆既有榕樹的前提下新增觀景平台。此外,考量到永續生態面向,整體規劃採用被動冷卻策略、雙屋頂和交叉通風設計,且為減少水泥用量,團隊加入當地的紅土礦改良成減碳混凝土,有效降低維護成本,同時善用本地植栽拉菲草作為模板使用。種種在地元素的置入,讓歷經新改建的衝浪小屋自然融入該地環境。












Principal Architects:DeRoché Strohmayer
Structural Engineering:Richard Ofori Addo
Contractor:ALConstructs
Character of Space:Community surf lodge
Client:Surf Ghana
Building Area:54 ㎡
Principal Structure:Reduced-carbon reinforced concrete.Remove rafia
Location:Busua, Ghana
Photos:Julien Lanoo
Text:DeRoché Strohmayer
Interview:Grace Hung
主要建築師:德羅契.斯羅邁爾
結構工程:理查德.奧福里.阿多
施工單位:AL營造
空間性質:社區衝浪小屋
業主:迦納衝浪俱樂部
建築面積:54平方公尺
主要結構:減碳鋼筋混凝土.拉菲草
座落位置:迦納布蘇阿
影像:朱利安.拉努
文字:德羅契.斯羅邁爾
採訪:洪雅琪

