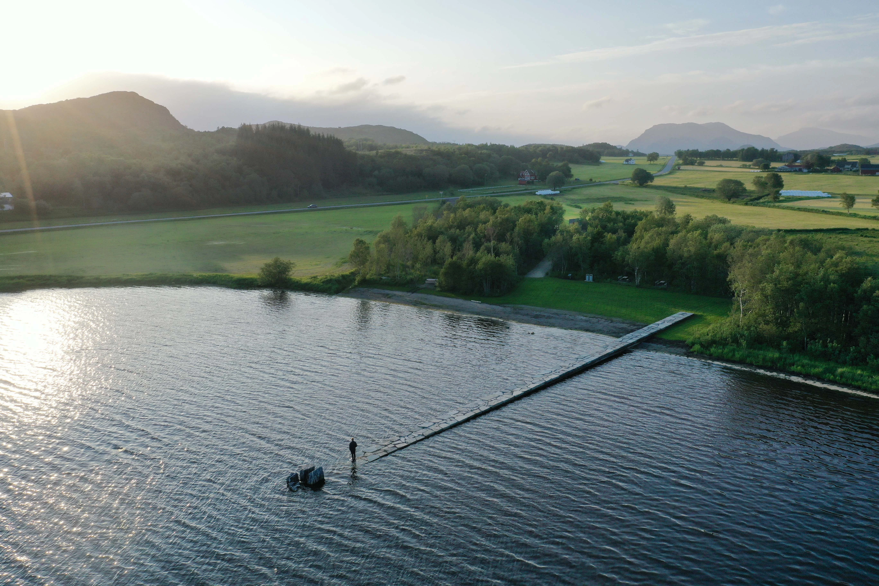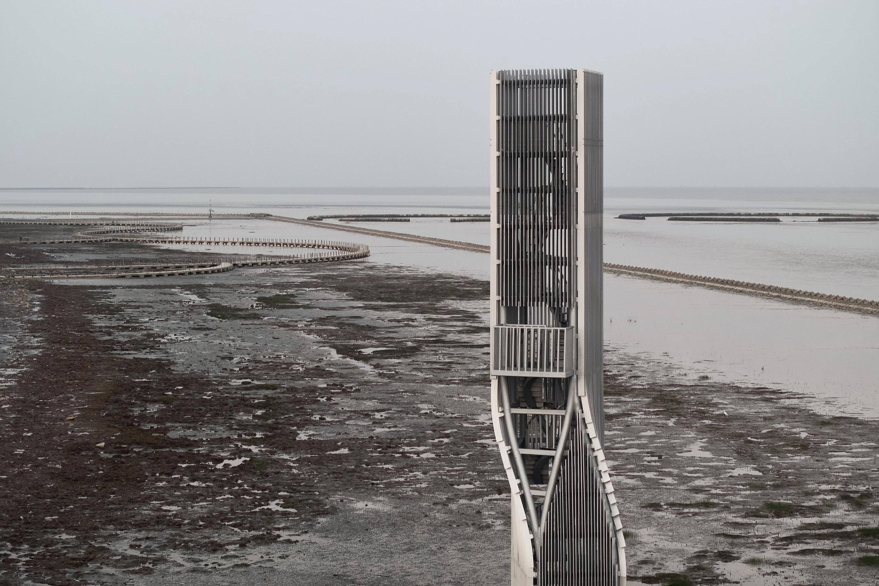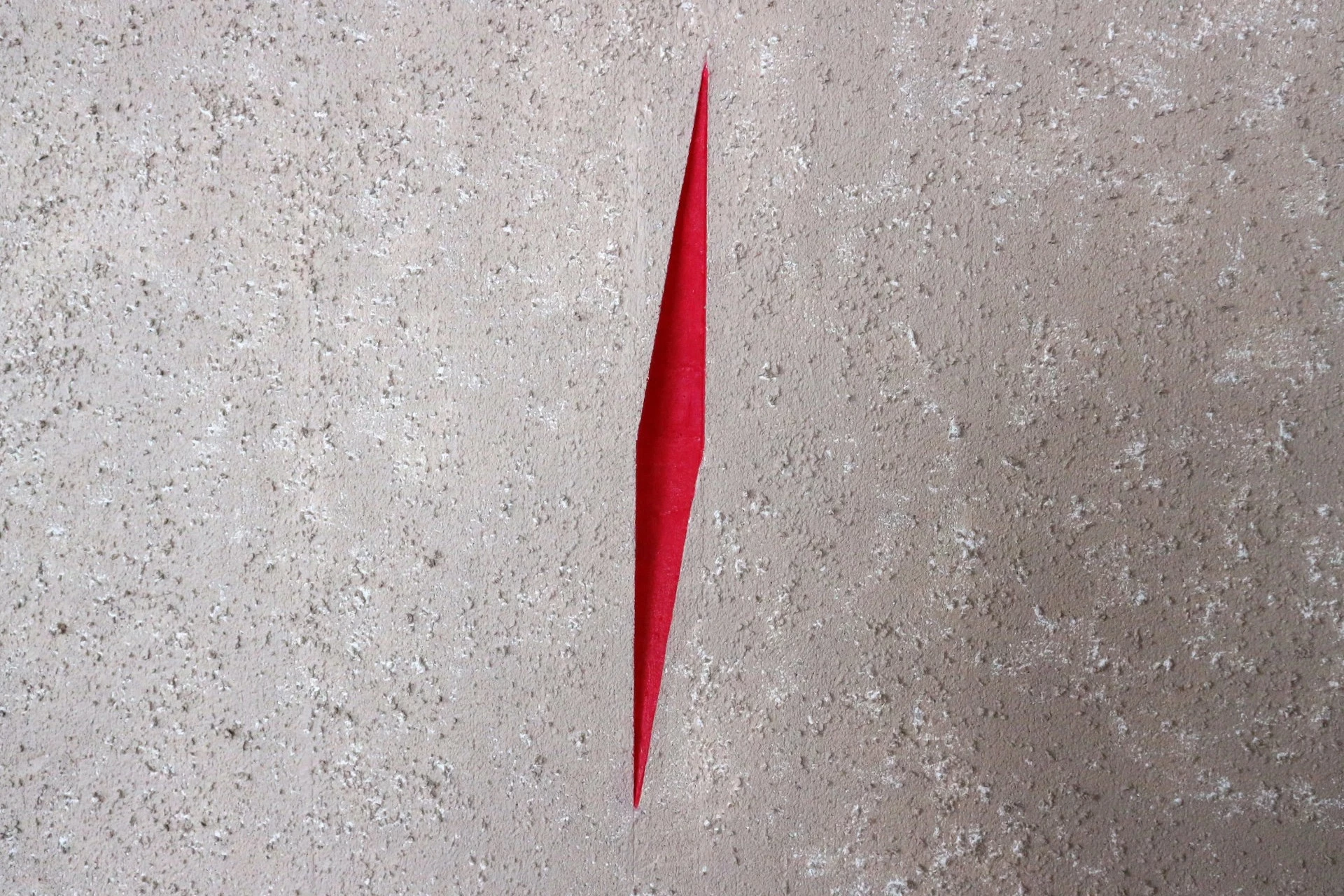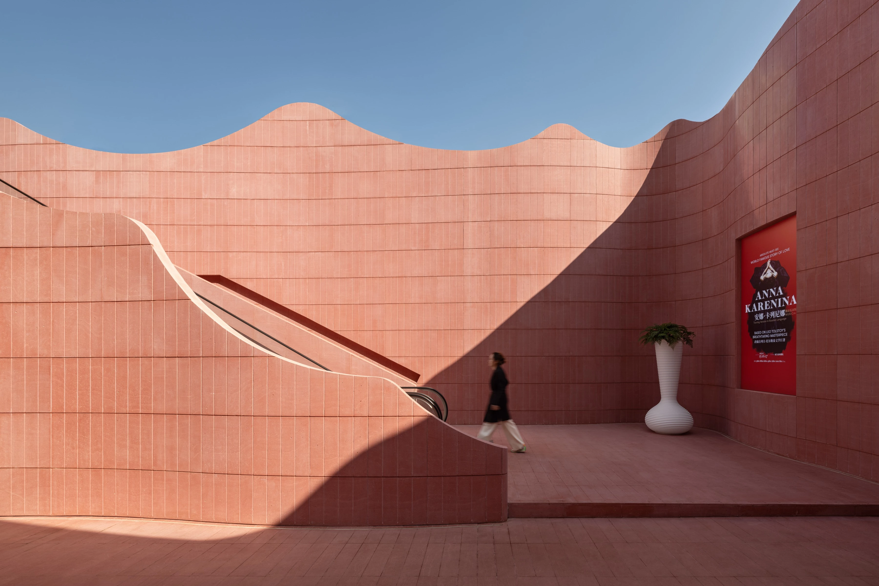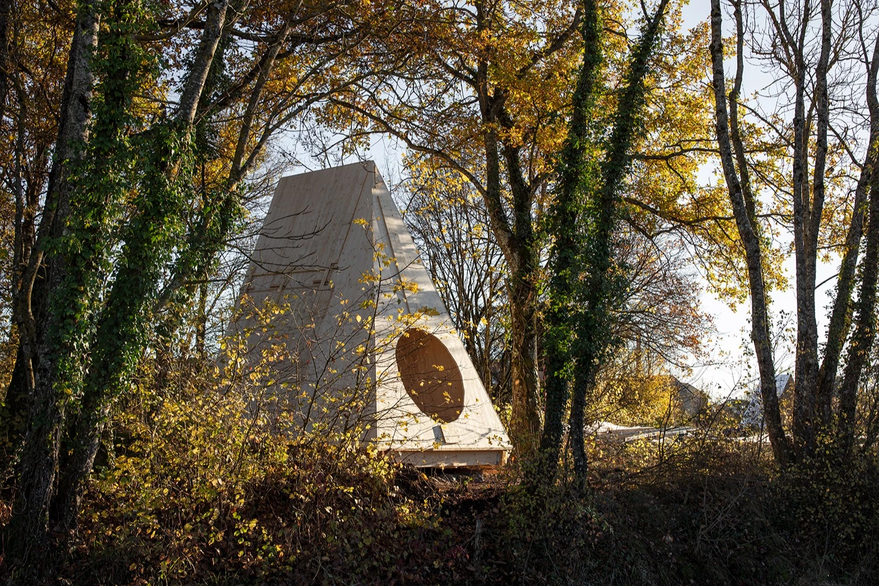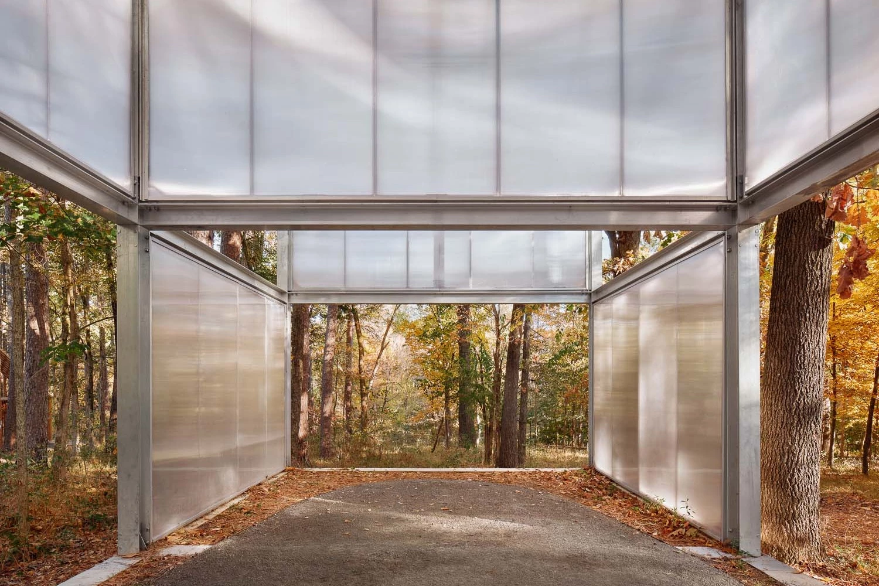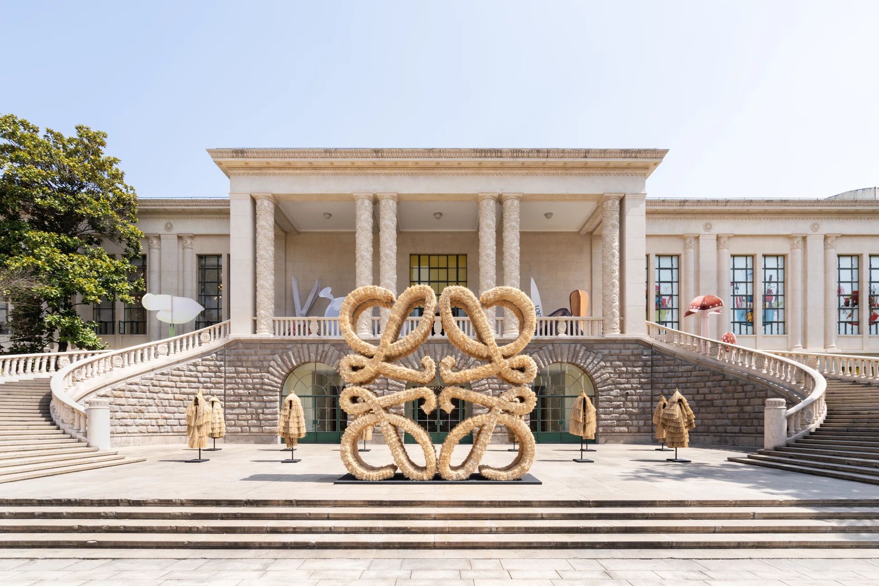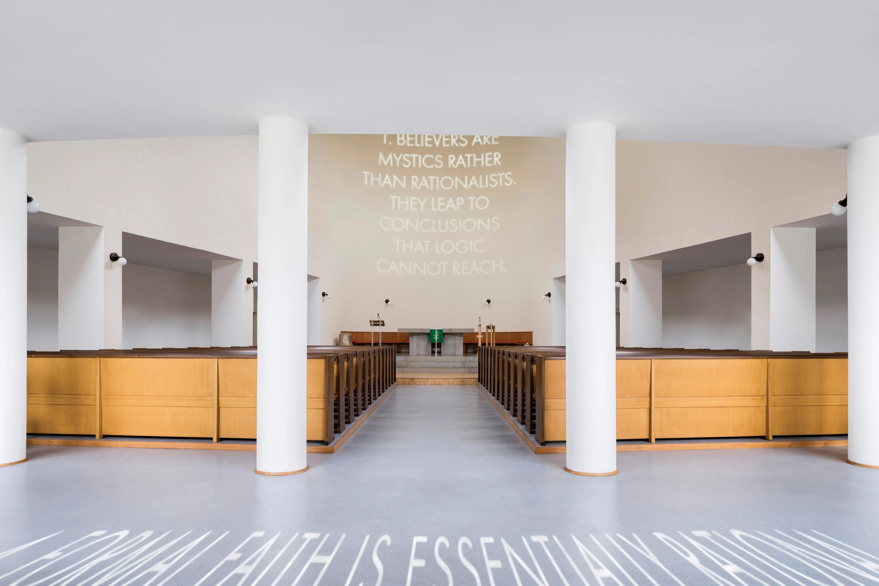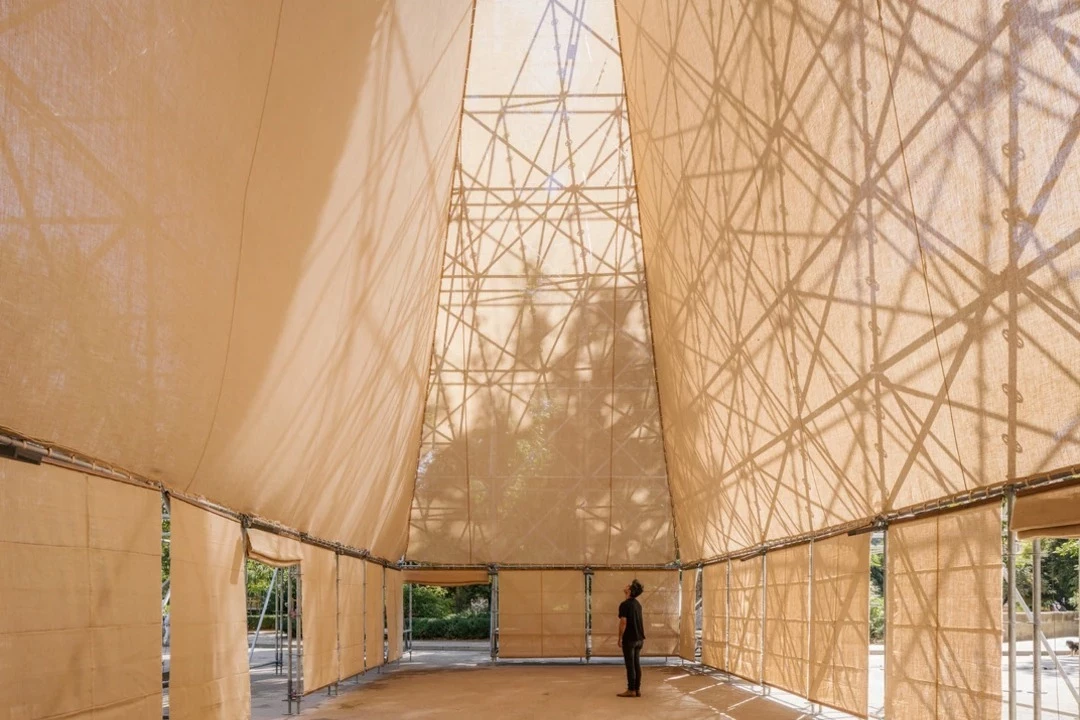義大利薩爾貝爾特蘭德 風車庇護所
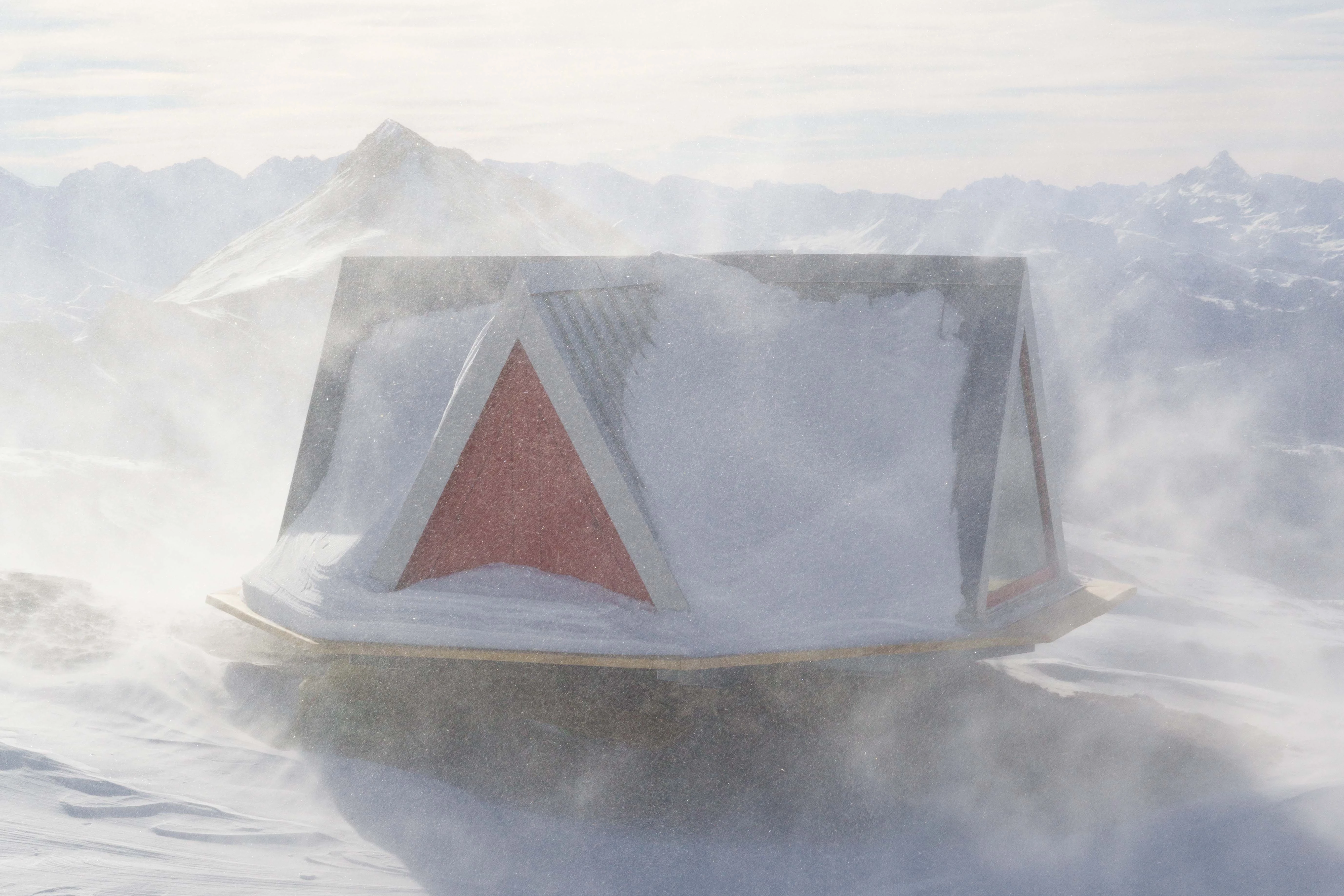
EX. - a design workshop founded by Andrea Cassi and Michele Versaci, also authors of the Black Body Mountain Shelter - has designed a new mountain bivouac in the western Alps, located at an altitude of 2.850 meters above sea level.
由安德烈亞.卡西(Andrea Cassi)和米歇爾.韋爾薩奇(Michele Versaci)所創立的EX設計工作室,亦是「黑體山地庇護所」的設計者,於2023年在阿爾卑斯山西部,海拔2850公尺高的雪地中,設計全新的山地露營地――風車庇護所。

The shelter, built in memory of Stefano Berrone, is a folded wooden and aluminum shell situated on a remote scree slope in the Valley of Seguret Mount, in the north-western Italian Alps. This discreet intervention in the alpine landscape takes the form of a rigid tent with a faced shape. It has been designed following the analysis of sun exposure and wind directions, fostering a continuous dialogue between the architecture, the valley morphology, and its atmospheric agents.
這座為紀念義大利音樂家:斯蒂法諾.貝羅內(Stefano Berrone),而建的住宅是擁有木和鋁製的折疊外殼,坐落於意大利阿爾卑斯山西北部,塞古雷特山谷的一個偏僻的碎石坡上。為謹慎對待且不干預高山景觀,團隊選擇採用面形硬質的帳篷形式打造。並根據當地環境條件,分析日光照射角度及風向對流,促進建築、山谷及其大氣介質之間的對話。



The architecture primarily provides shelter and protection for alpinists, and at the same time helps to explore the relationship between an artificial structure and its natural environment. This investigation delves into the project's long-term impact on the natural context and its interaction with the surrounding environmental conditions.
該案旨為提供登山者庇護與保護,同時助於探索人造結構與自然環境之間的關係。這項計畫亦深入探討了該項目對自然環境的長期影響以及與周圍環境條件的相互作用。



The project is based on three key principles:
1/ REVERSIBILITY AND LIGHTNESS. The pinwheel shelter is a light, minimally invasive, and reversible structure. The constructive technology has been chosen according to these principles: a structural shell composed of CLT panels, supported by a steel base resting on four prefabricated plinths have been designed both to optimize weight and to facilitate assembly and dismantling operations. The result is a dry system built in four days and easily dismountable.
並基於以下三個關鍵原則建造:
1. 可逆性及輕盈性|風車避難所採用輕量、微創和可逆的結構。並根據上述原則選擇建造技術:由 CLT 板組成結構外殼,並以四個預製基座上的鋼製底座作為支撐,此設計目的不僅優化了重量,也方便其組裝和拆卸操作。由此一來,一個乾燥式的系統可於四天內建成,且易於拆卸。

2. ARCHITECTURE AND LANDSCAPE. The relationship of the architecture with the alpine environment led to the definition of a spatial device that enables a 360-degree fruition of the landscape. This is achieved through four windows inserted in the multifaceted geometry of the shell. The aluminum shell defines an ‘atmospheric’ architecture, engaging in a dialogue with the alpine light, the colors of the rocks, and the surrounding snow slopes. It creates a constant interplay of reflections and responds dynamically to changing weather conditions.
2. 建築與景觀|該項目與阿爾卑斯山環境之間的聯繫促成新的一種,對於空間裝置的定義,這樣的裝置可以實現 360 度的景觀效果。透過在其外殼的多面幾何形狀中插入四個窗戶來實現。鋁製外殼亦使其定義了一種「大氣」建築,與阿爾卑斯山的光線、岩石的顏色和周圍的雪坡進行對話。 它創造了一種持續的反射互動,並對不斷變化的天氣條件做出動態反應。


3/ A TENT AS A MEETING PLACE. The radial organization of the space defines the position of the beds around a central compartment – a symbolic fireplace – following proportions that remind a tatami. The reduced internal height and the sloping roof have been designed to not stand inside the bivouac: like in a tent, the alpinists must duck and either sit or lie down on the wide larch wood platform. This spatial configuration resulted in eight/ten beds minimizing the shelter’s dimension, and particularly its height: the top point measures 2,80 meters corresponding to the top of the shell on the outside.
3. 作為會議場所的帳篷|空間的徑向組織確定了床鋪圍繞中央隔間(象徵性的壁爐)位置,其比例讓人聯想到榻榻米。內部高度的降低和傾斜屋頂的設計使人們無法站在露營區內:就像在帳篷裡一樣,登山者必須躲避,或坐在寬闊的落葉松木平台上。 這樣的空間佈局使帳篷內有八張/十張床,最大限度地減小了帳篷的尺寸,尤其是高度:帳篷頂端的高度為 2.80 米,相當於帳篷外部的頂部。


This shelter allows an alternative path and defines an intermediate stop, reducing the distance between other supporting shelters.The localization of the Pinwheel shelter answers territorial planning logistics, essential for the design and construction of emergency bivouacs, and has been defined with the participation of local authorities.
風車避難所的選址符合國土規劃的後勤要求,這對設計和建造緊急宿營地至關重要,並且是在地方當局的參與下確定的。該庇護所提供了另一條新路徑,並成為中途站,縮短了與其他輔助庇護所之間的距離。
主要建築師:阿爾貝托.貝內蒂
結構工程:Corrado Curti
空間性質:庇護所
建築面積:平方公尺
主要材料:木材.鋁
座落位置:義大利薩爾貝爾特蘭德
影像:托馬索.克拉瓦里諾
文字:Studio EX
整理:王韻如
Principal Architects:Alberto Benetti
Structural Engineering:Corrado Curti
Character of Space:Shelter
Principal Materials:Wood.Aluminum
Location:Salbertrand, Italy
Photos:Tomaso Clavarino
Text:Studio EX
Collector:Ana Wang

