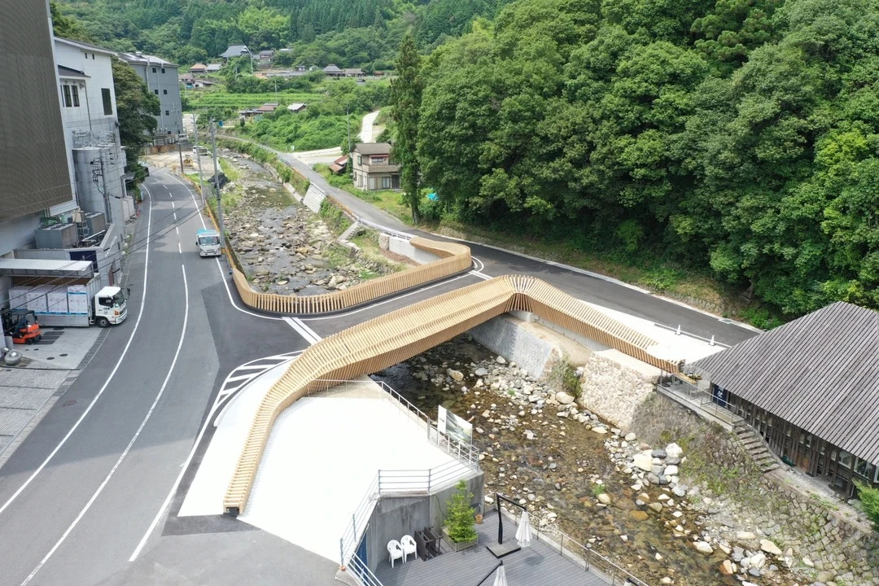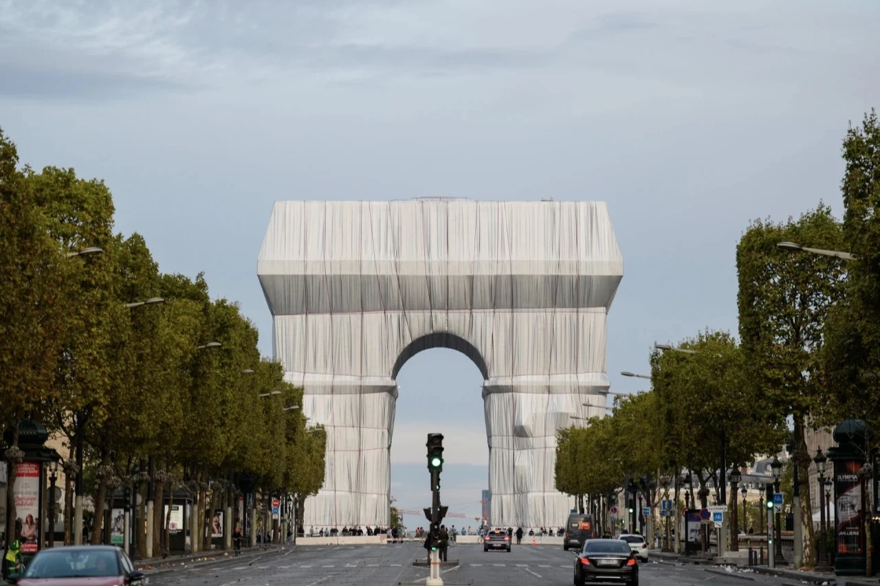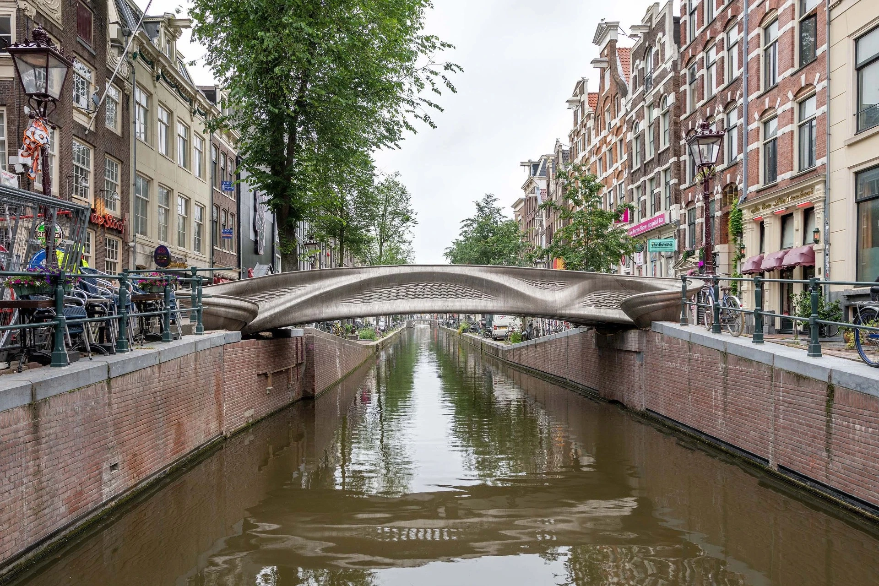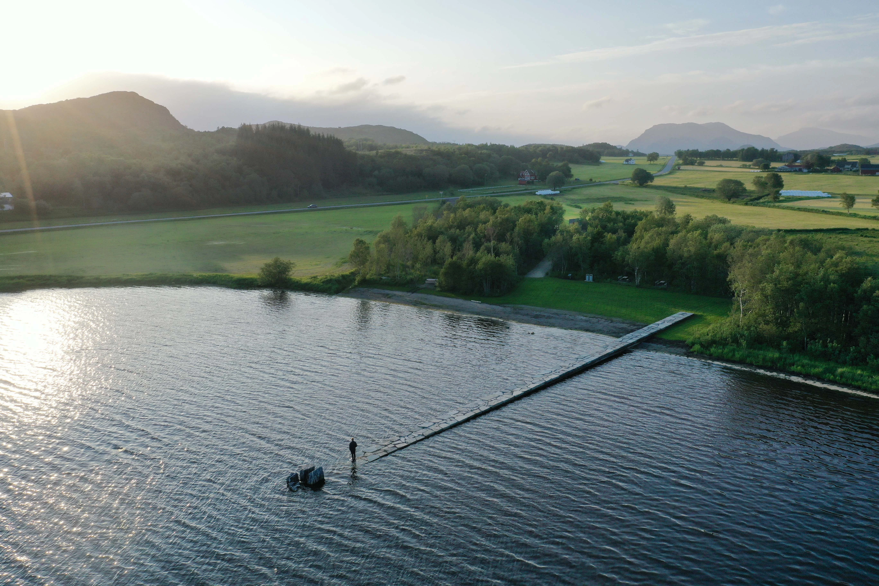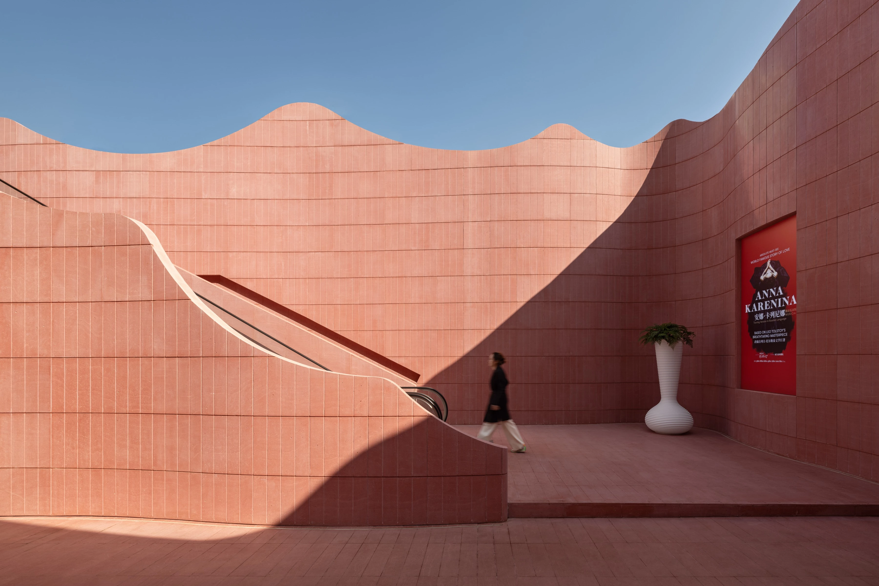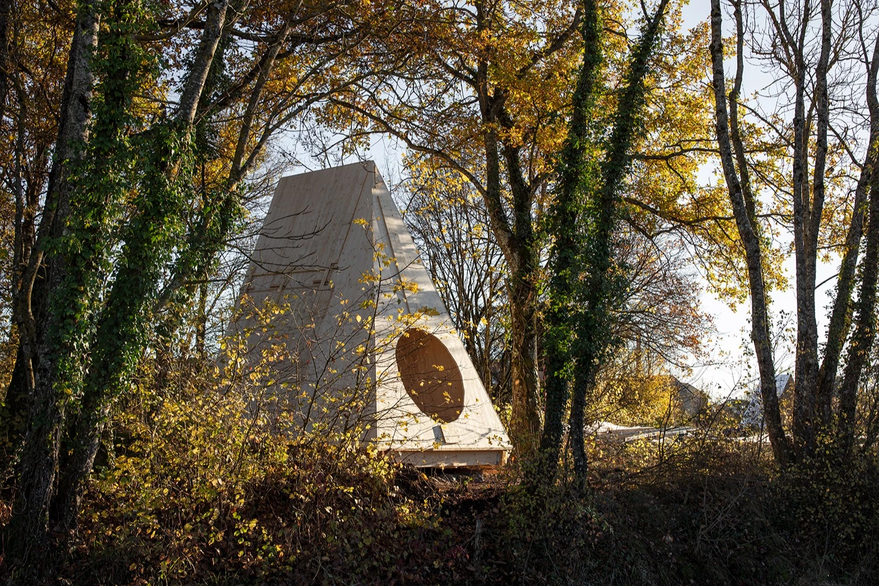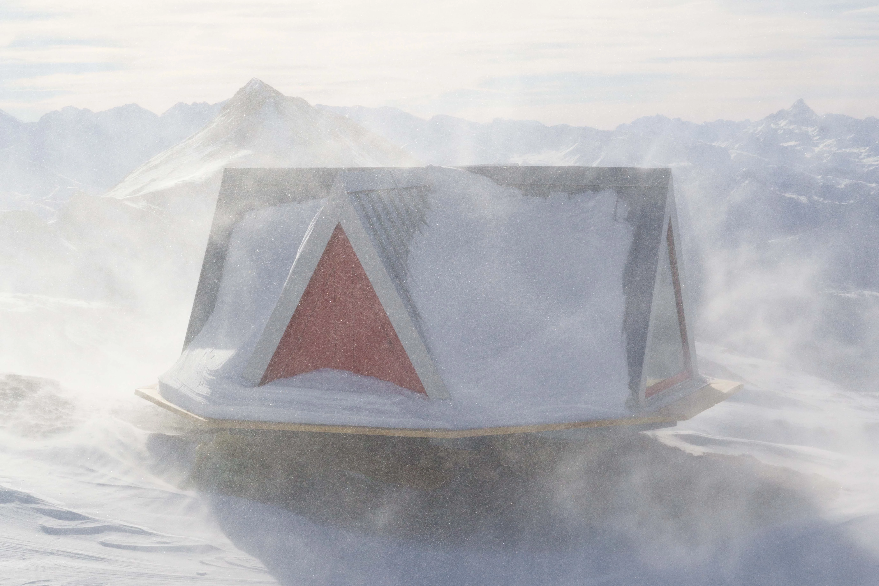義大利米蘭 聖拉斐爾醫院
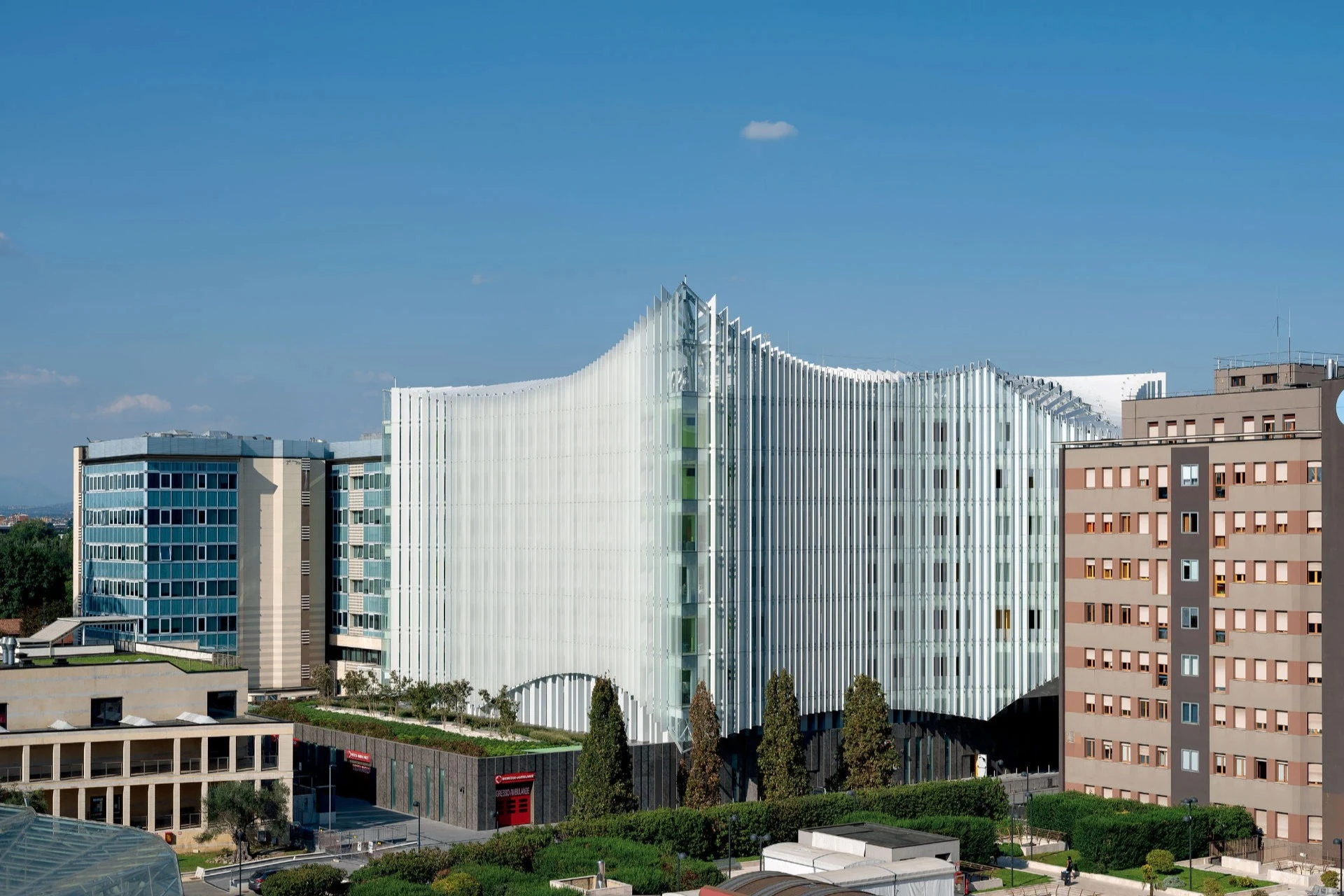
The project aims to take care of the patients and the environment. An approach translated in the choice of sustainable and, at the same time, architecturally beautiful and iconic solutions. The so-called "Iceberg," because of its peculiar shape, was created as an extension in the heart of the existing hospital, abandoning the scheme of horizontal squares to rise in height, combining functionality and aesthetics. Characterized by a building envelope entirely clad in glass, the new Surgical and Emergency Centre has a tightly woven façade made up of full-height vertical louvers which perform a dual bioclimatic function. Thanks to the shadows cast on the glazing, these sunshades help to reduce the thermal loads caused by solar radiation, reducing the energy requirements for air conditioning of the interior spaces and, at the same time, increasing the amount of natural light diffused into the rooms through reflection on the ceramic surfaces.
The slight curvature of the elevations makes it possible to differentiate the external view from the patient rooms and improves access to natural light in the central part of the façade. Another characteristic element of the envelope is the large glass surfaces at the corners of the building, where communal living rooms for the patients act as informal meeting places. In winter, these spaces serve as solar greenhouses, reducing the need for heating, while in summer, they are airconditioned to meet the demand for comfort and thermo-hygrometric control. Natural elements - light and greenery - integrated into the design increase the quality of the interior spaces and the well-being of the users. The solutions open visually to the green spaces from both the patient rooms and the offices.
聖拉斐爾醫院旨在照顧病人和顧及環境,並以永續手法打造具有美感和特色的建築空間。其因特殊造型被暱稱為「冰山」,同時為延續現有醫院的建築量體,設計團隊採用垂直形式進行擴建。新的外科和急診中心特點是建築外牆全由玻璃包覆,其外牆由具有雙重生物氣候功能的垂直百葉窗組成,遮陽板投射在玻璃上的陰影,有助於減少太陽輻射造成的熱負荷,並減少室內的空調用電需求,同時,陶瓷表面的反射能增加房間內的自然採光。
建築立面的輕微彎曲能分隔外部視線與病房區,並改善部分的自然採光。另外,建築角落的大面積玻璃窗內部對應到患者的公共客廳,亦可作為非正式的會議室。在冬季,此處可作為日光溫室,減少人們對暖氣的需求;在夏季,室內的空調則能滿足對舒適性、溫度和濕度控制的需求。此外,設計團隊將光線和植物等自然元素融入空間,提高室內的質感和使用者的幸福度,並在視覺上巧妙引入綠意至病房和辦公區。





Principal Architects:Mario Cucinella.Marco Dell' Agli.Giulio Desiderio.Michele Olivieri.Emanuele Dionigi.Martina Buccitti.Laura Mancini.Alberto Menozzi.Giuseppe Perrone.Matteo Donini.Lello Fulginiti.Daniele Basso
Structural Engineering:Ballardini Studio di Ingegneria
Contractor:Initnera spa(General contractor).Aza corp Aghito zambonini(Facades).Bouygues E&S InTec Italia S.p.A.(Mechanical installations).Euroimpianti S.p.A.(Electrical installations)
Client:IRCCS Ospedale San Raffaele
Principal Materials:glass.full-height vertical louvers with a catalytic coating of titanium dioxide
Location:Milan, Italy
Photos:Duccio Malagamba
Interview:Grace Hung
Text:MCA-Mario Cucinella Architects
主要建築師:馬里奧.庫奇勒亞 馬可.戴爾阿格利 朱利奧.德西德里奧 米歇爾.奧利維耶里 伊曼紐.迪奧尼吉 瑪蒂娜.布奇蒂 勞拉.曼奇尼 阿爾貝托.梅諾齊 朱塞佩.佩羅內 馬泰奧.多尼尼 萊羅.福爾基尼帝 丹尼爾.巴索
結構工程:巴拉迪尼工程工作室
施工單位:Initnera spa(總承包商).Aza corp Aghito zambonini(外牆).Bouygues E&S InTec Italia S.p.A.(機械設備).Euroimpianti S.p.A.(電氣設備)
業主:聖拉斐爾醫院 IRCCS
主要建材:玻璃.二氧化鈦催化塗層百葉窗
座落位置:義大利米蘭
影像:杜喬.馬拉甘巴
採訪:洪雅琪
文字:馬里奧.庫奇勒亞建築師事務所






