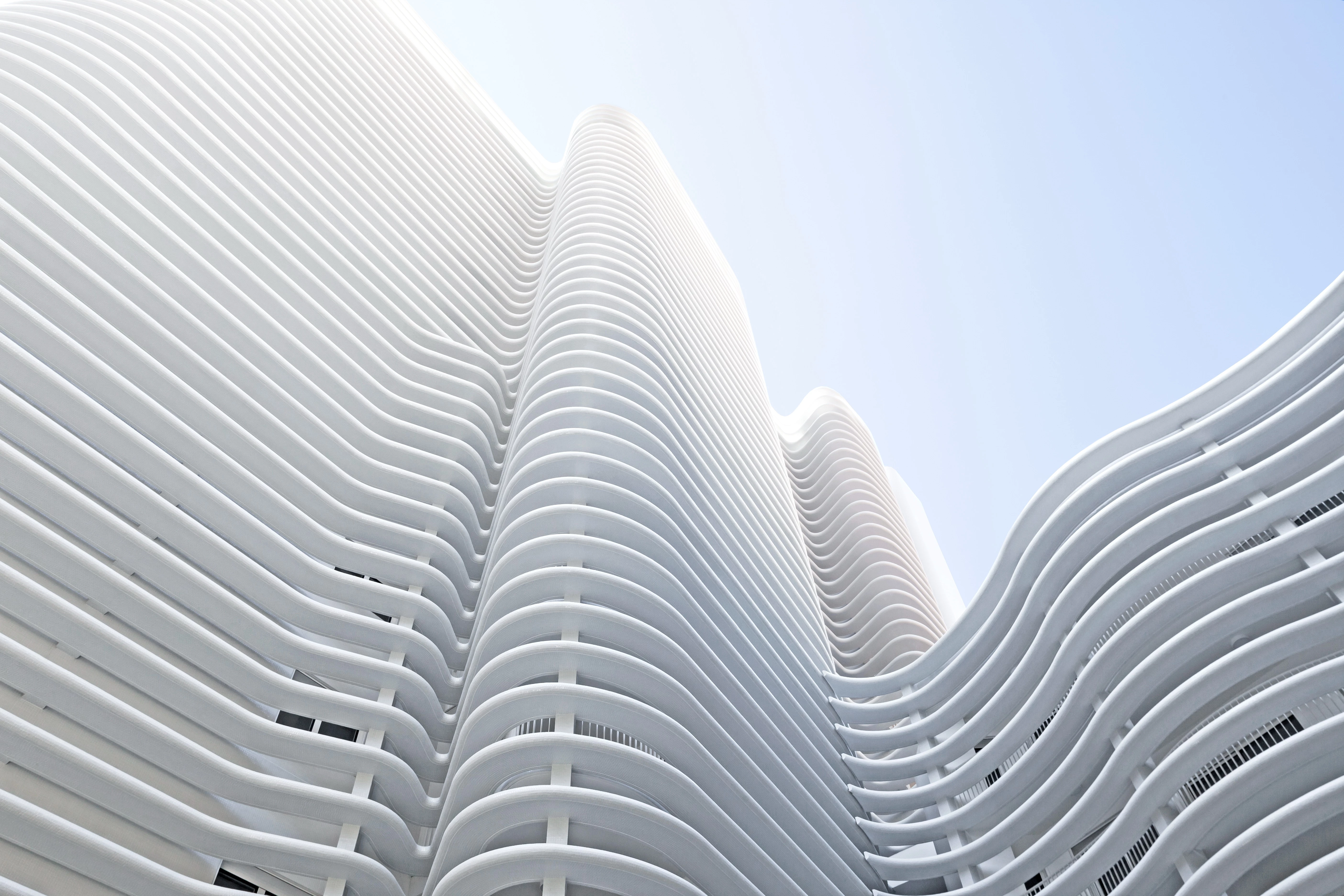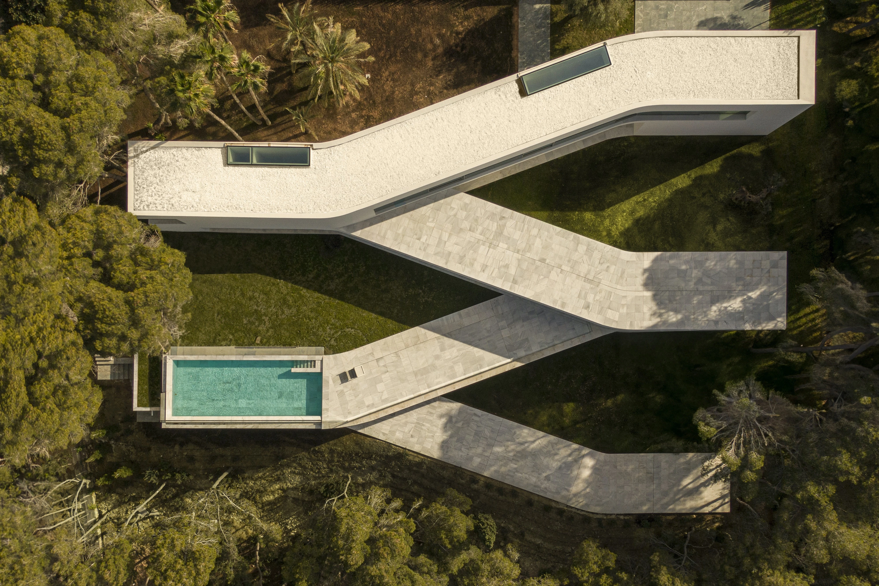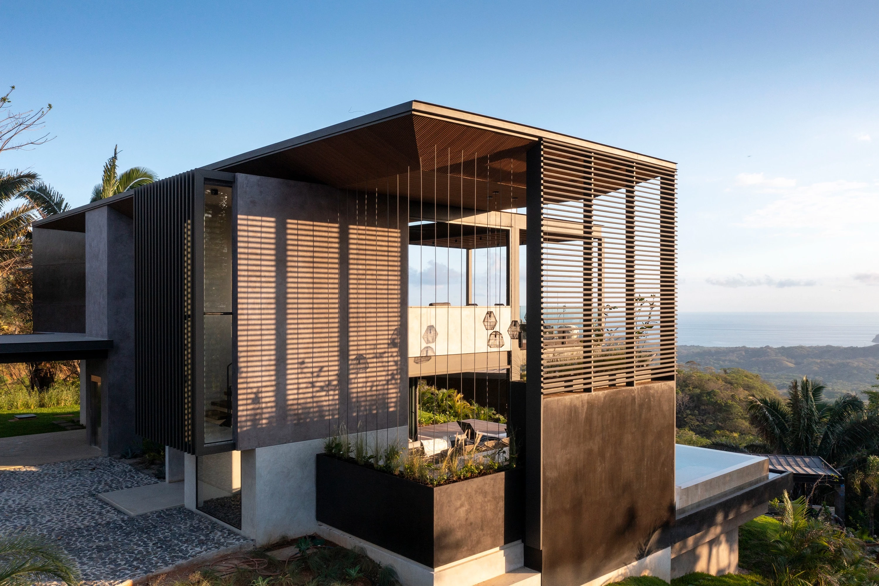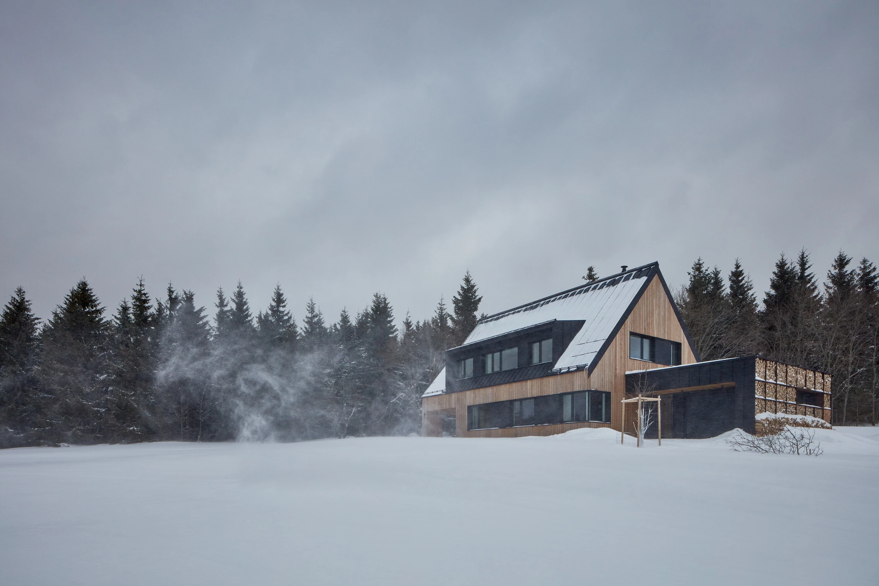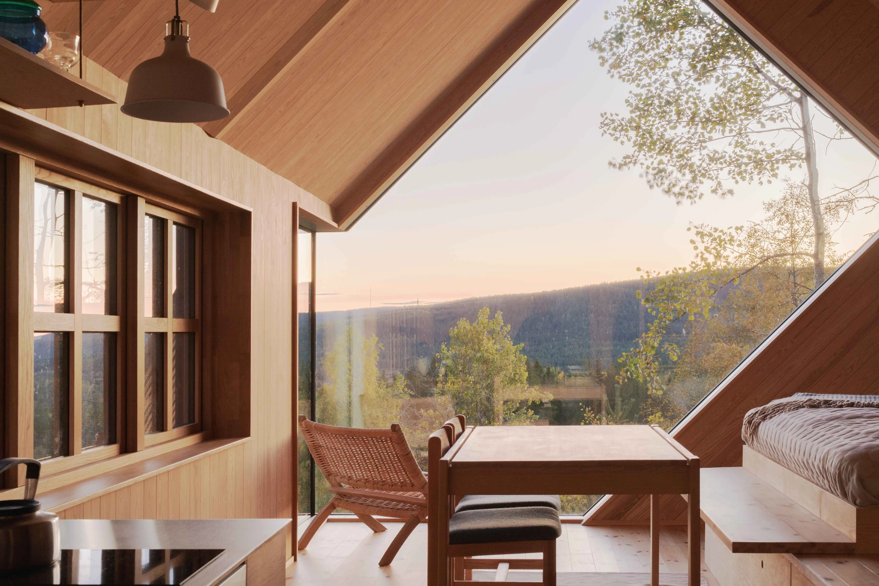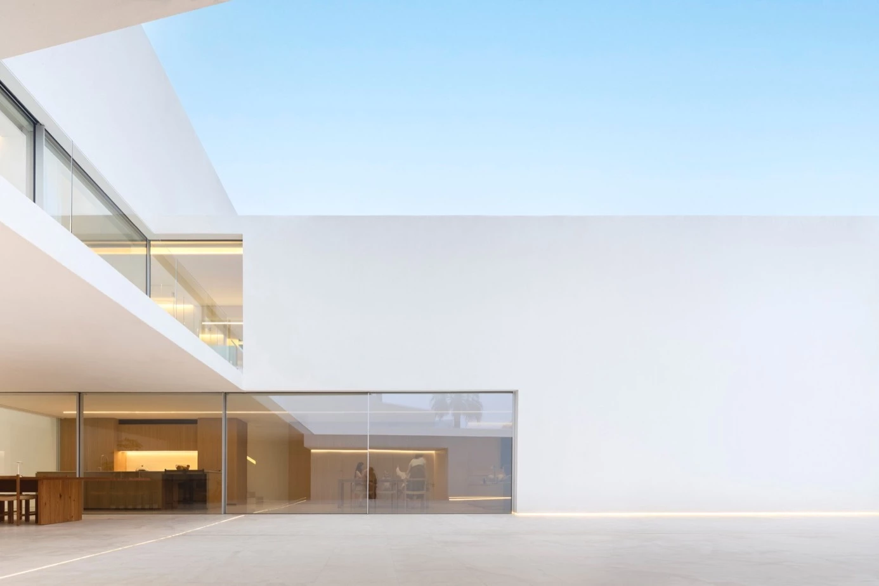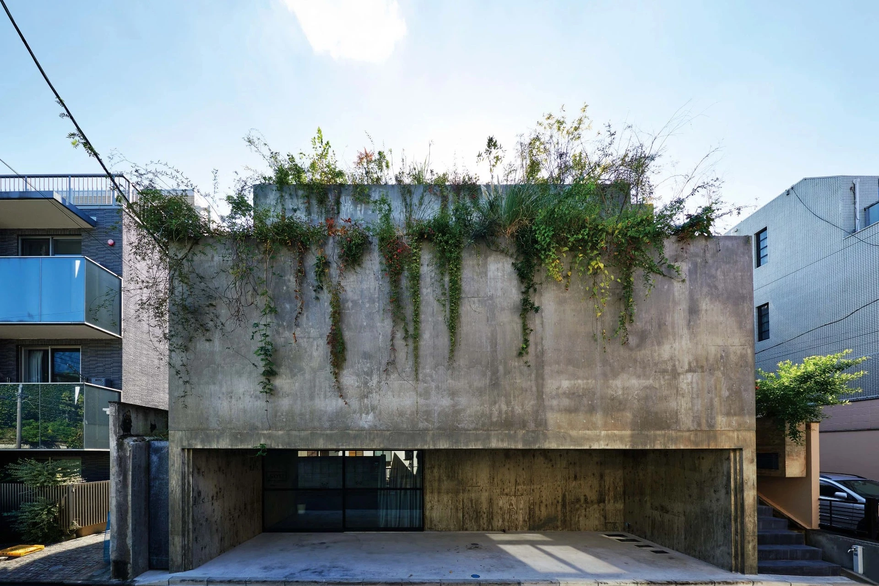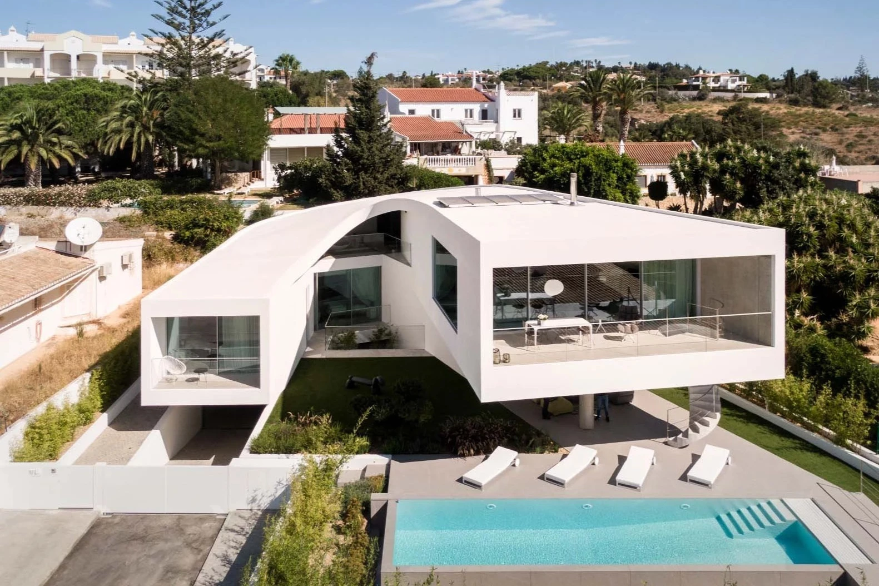西班牙瓦倫西亞 1928頂層公寓
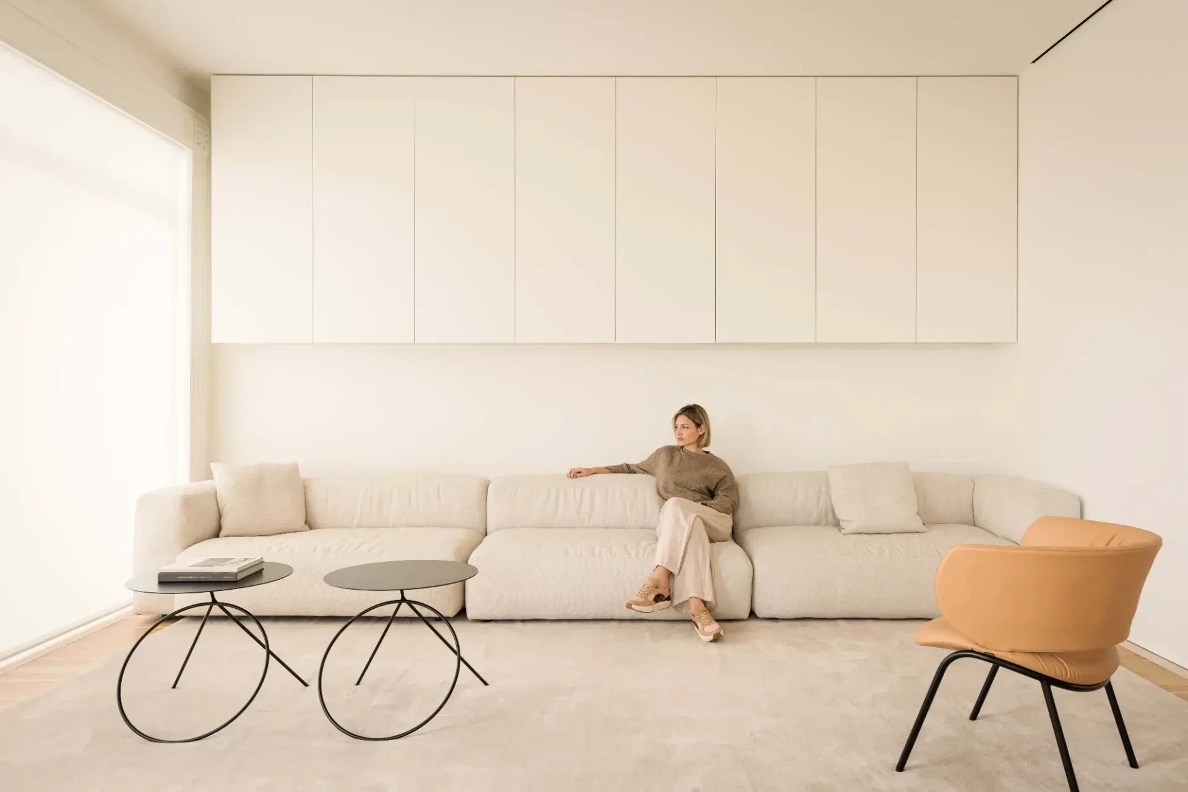
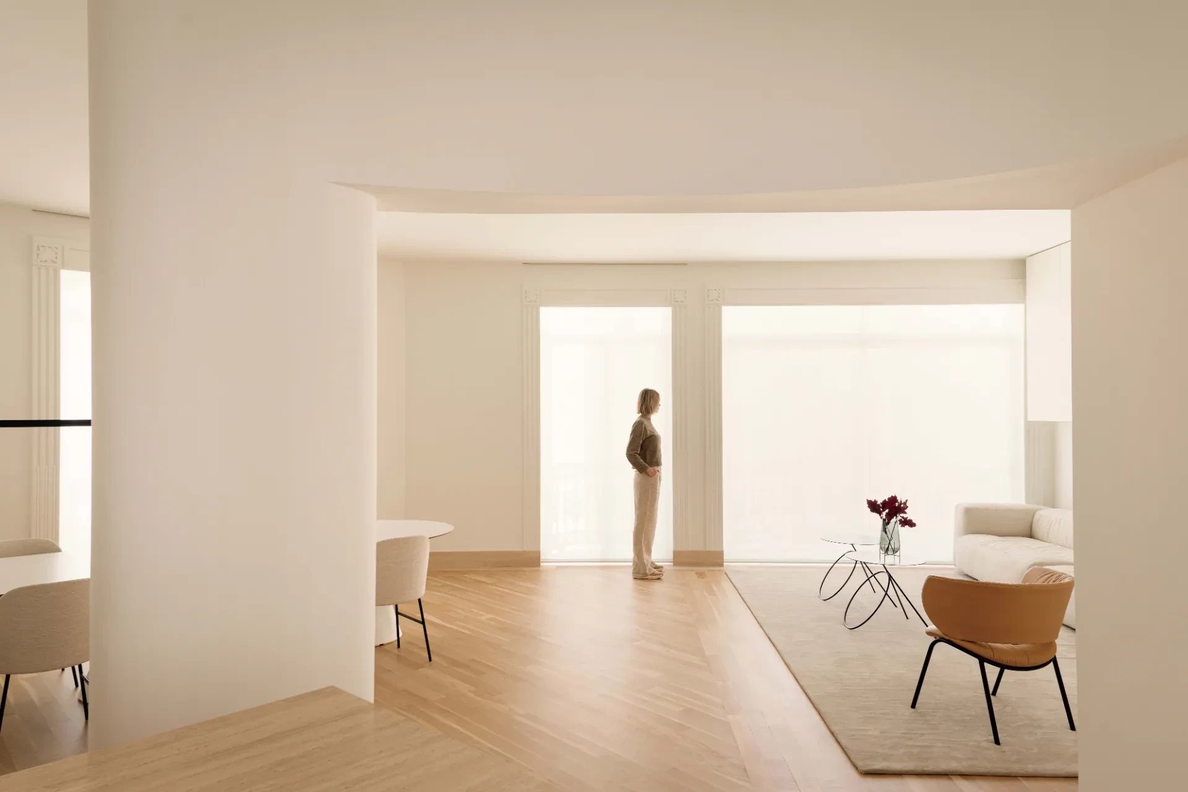
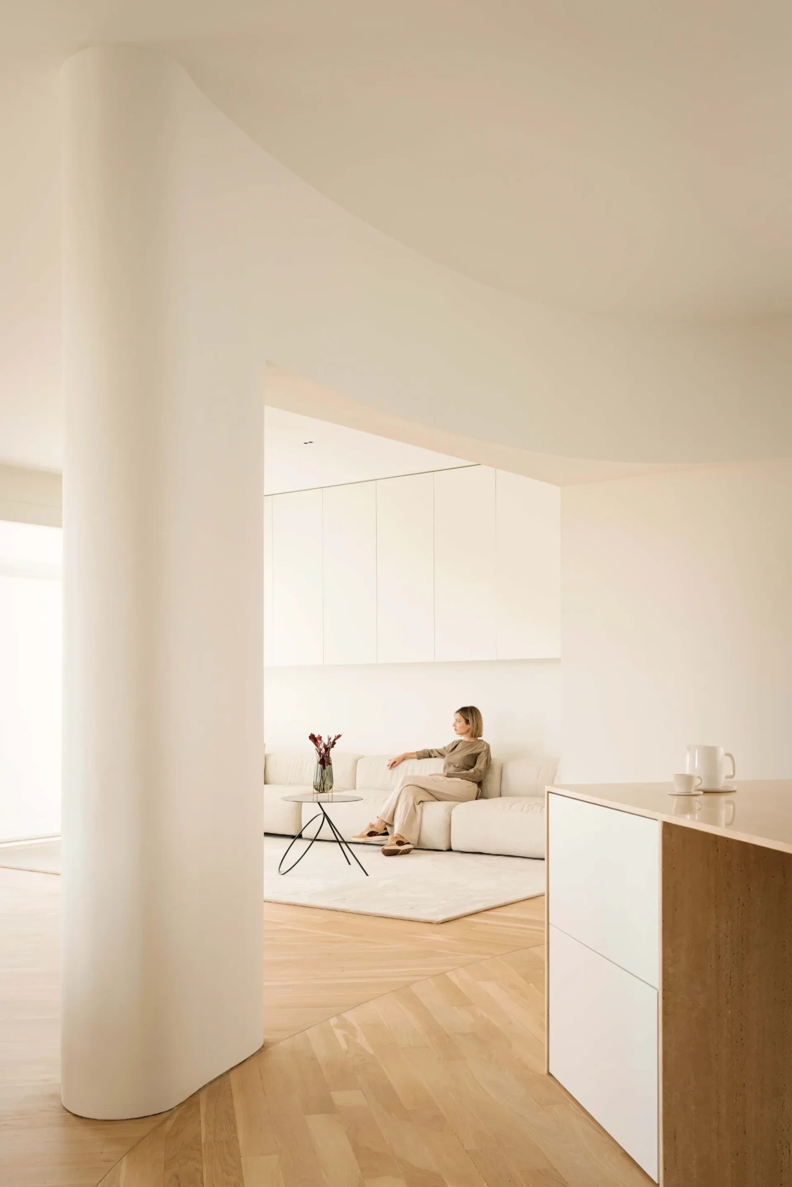
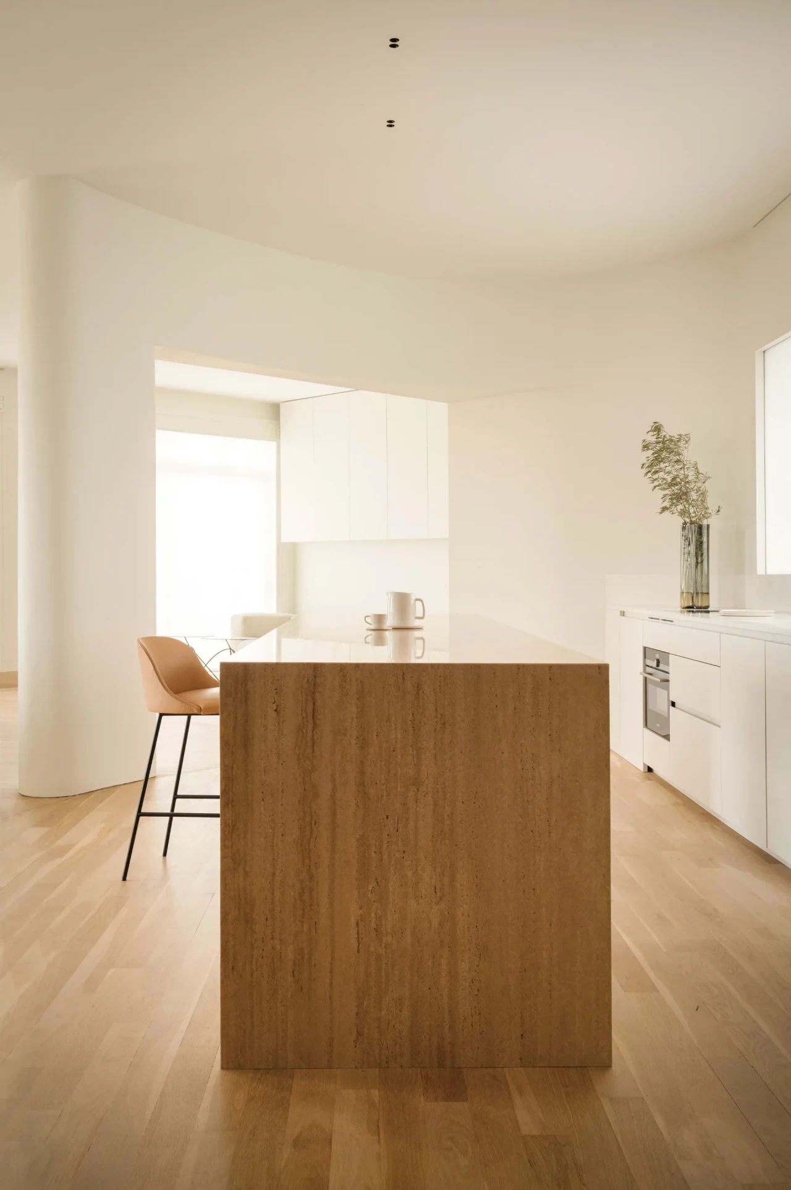
The 1928 property in Valencia is located in a historical building that forms part of the city’s modernist architecture. Its main façade is structured into parallel vertical axes which line up with the elongated proportions of the window openings, and draw out the classic balustrades of the balconies and their rounded archways. In short, the historic architecture, the contemporary intervention of fine lines and curves and art, all come together in this project that is remarkably sensitive. The furnishings also play a fundamental role in how the spaces work. Serene, pared-back and elegant pieces render the atmosphere with light tones and natural materials to create spaces that are full of virtue and vitality.
坐落於瓦倫西亞的1928住宅,位於一棟老建築內,該案為城市現代建築的一部份。其主立面由平行的垂直軸構成,與窗戶開口細長比例平行,並引出陽台經典的欄杆與圓弧拱門。簡而言之,歷史建築與當代設計介入的精緻線條、曲線、藝術,均匯集在這個非常敏感的項目之中。家具也在空間的運作中發揮重要效果,寧靜、簡約、優雅的單品,以淺色調與自然材質渲染氛圍,營造出充滿質感與活力的空間。
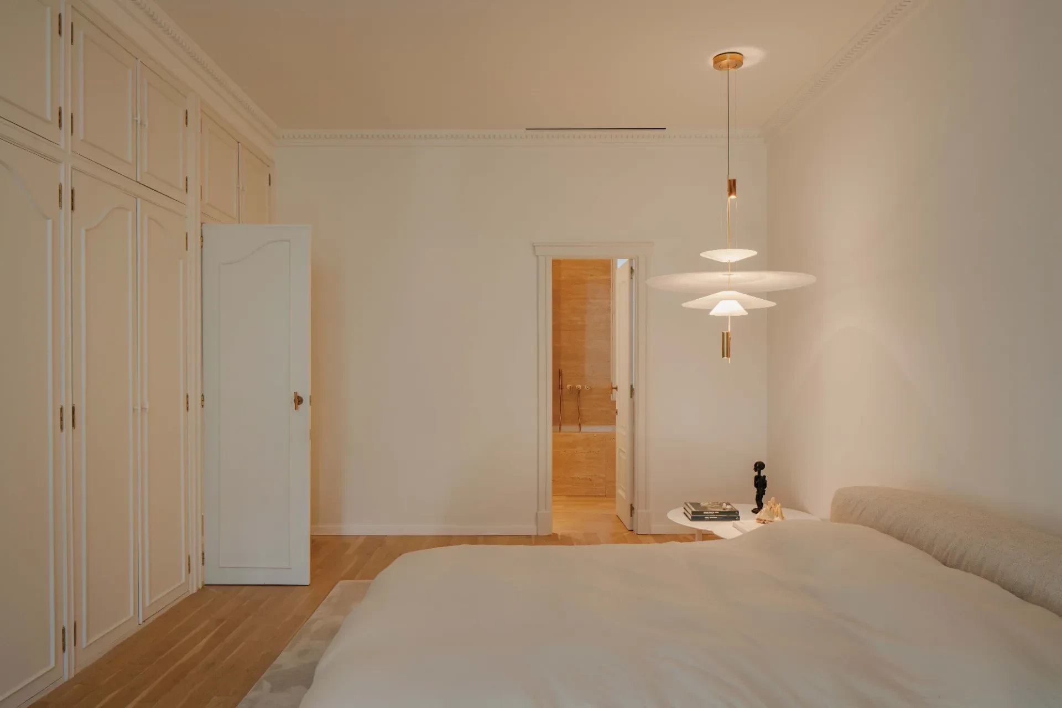
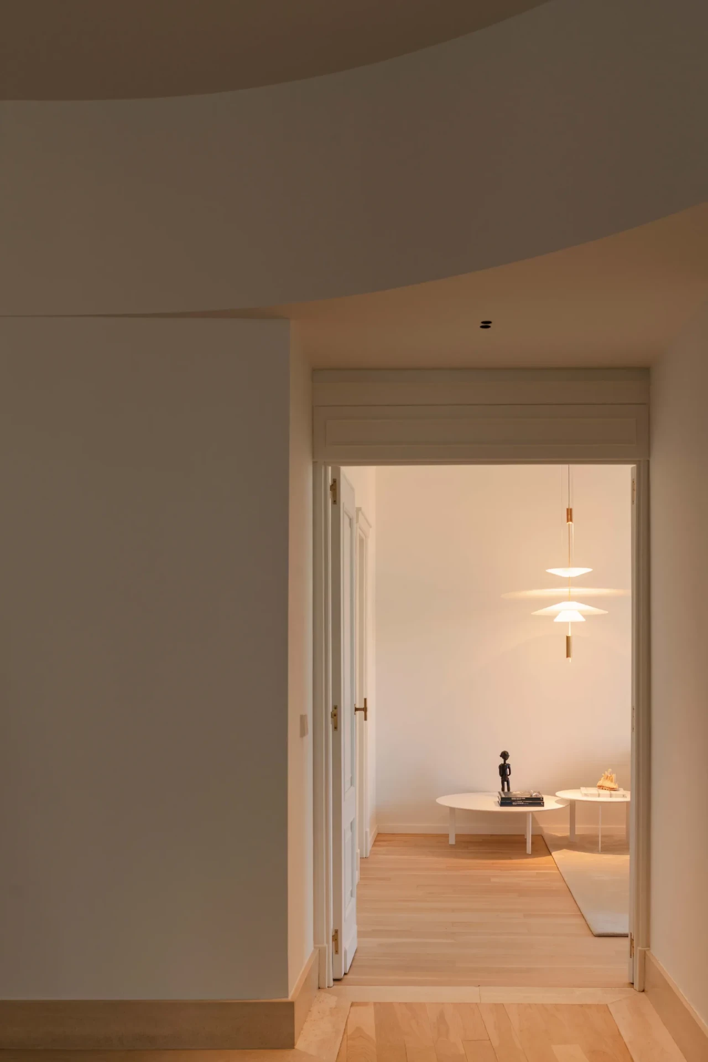
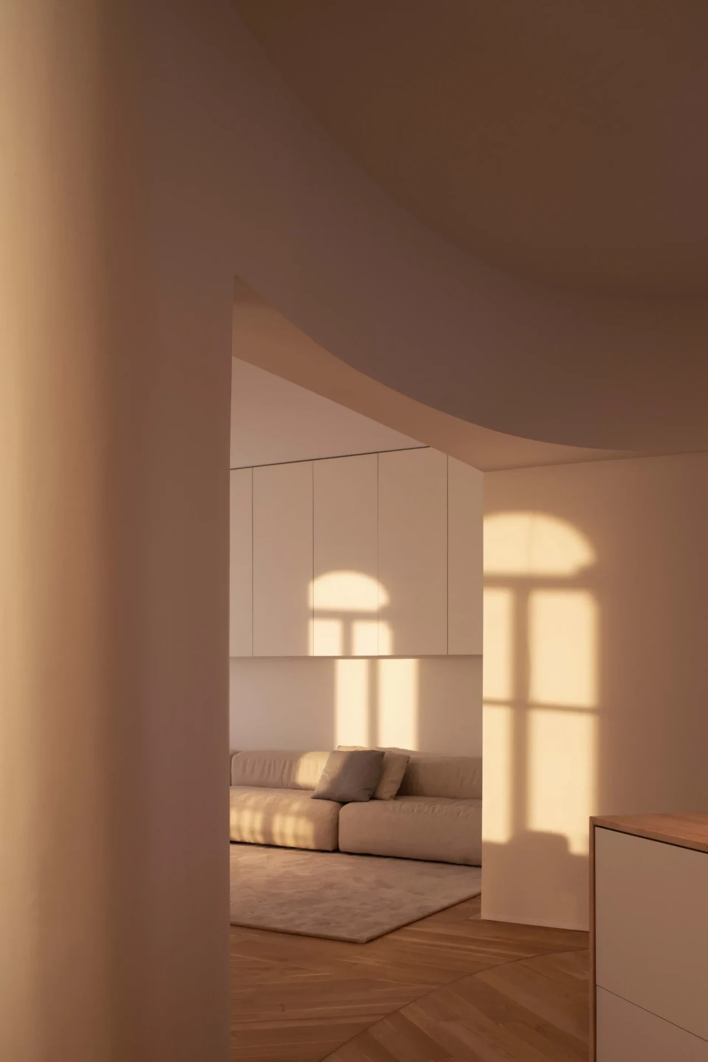
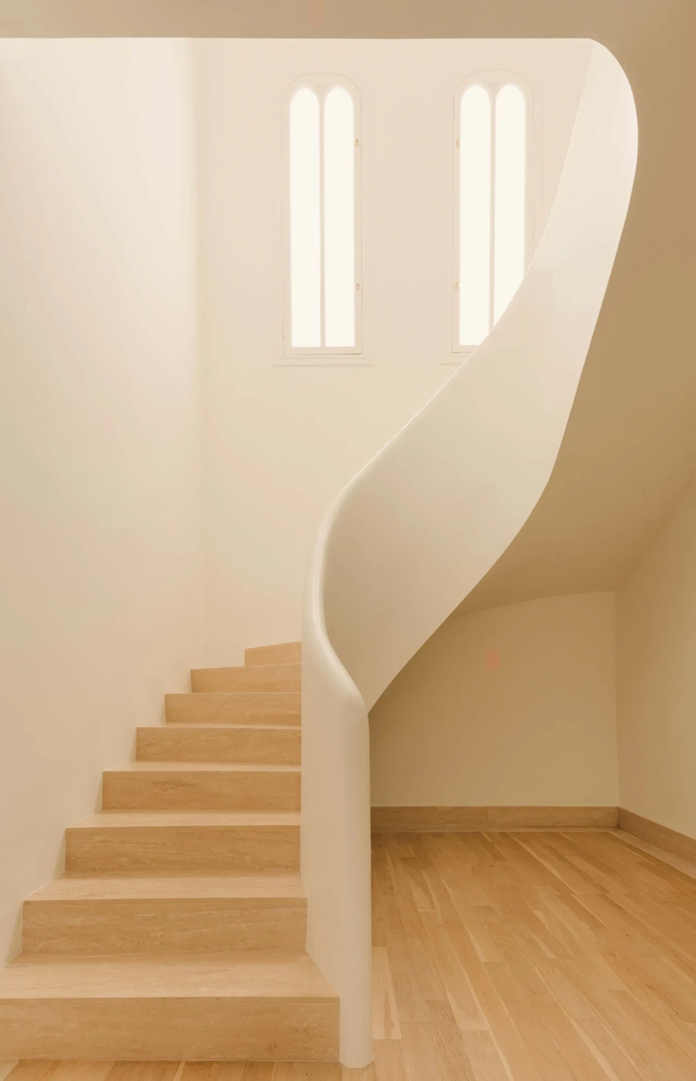
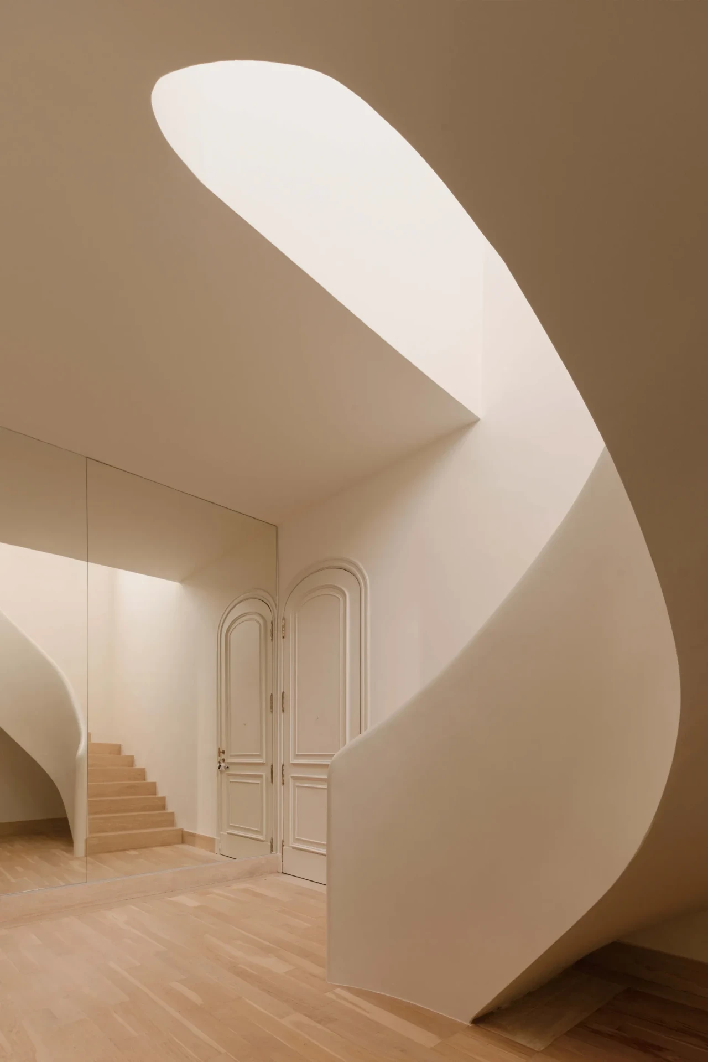
The 1928 property is divided up into two levels, connected by a lofty curved staircase. The ground floor is more public and contains the large multi-purpose space for work. The first floor is more secluded, with an extensive terrace with swimming pool, where the owners spend a great deal of their time. Lighting has been carefully thought-out to bestow the spaces with an intimate, warm and even at times dramatic nature. Materials have been chosen for their natural, light and cream-coloured tones with items of furniture in darker hues.
該項目分為兩層樓,並由高聳的弧形樓梯連接空間。地面層作為公共區域,包含了大型多功能工作空間;一樓則較為隱蔽,有個附游泳池的寬敞露台,供屋主在此度過慢悠時光。燈光經過精心設計,賦予空間一種親密感、溫暖,甚至戲劇性的感受,最後材料的選用同樣帶有自然、淺色和奶油色的色調,用以搭配深色系的家具。
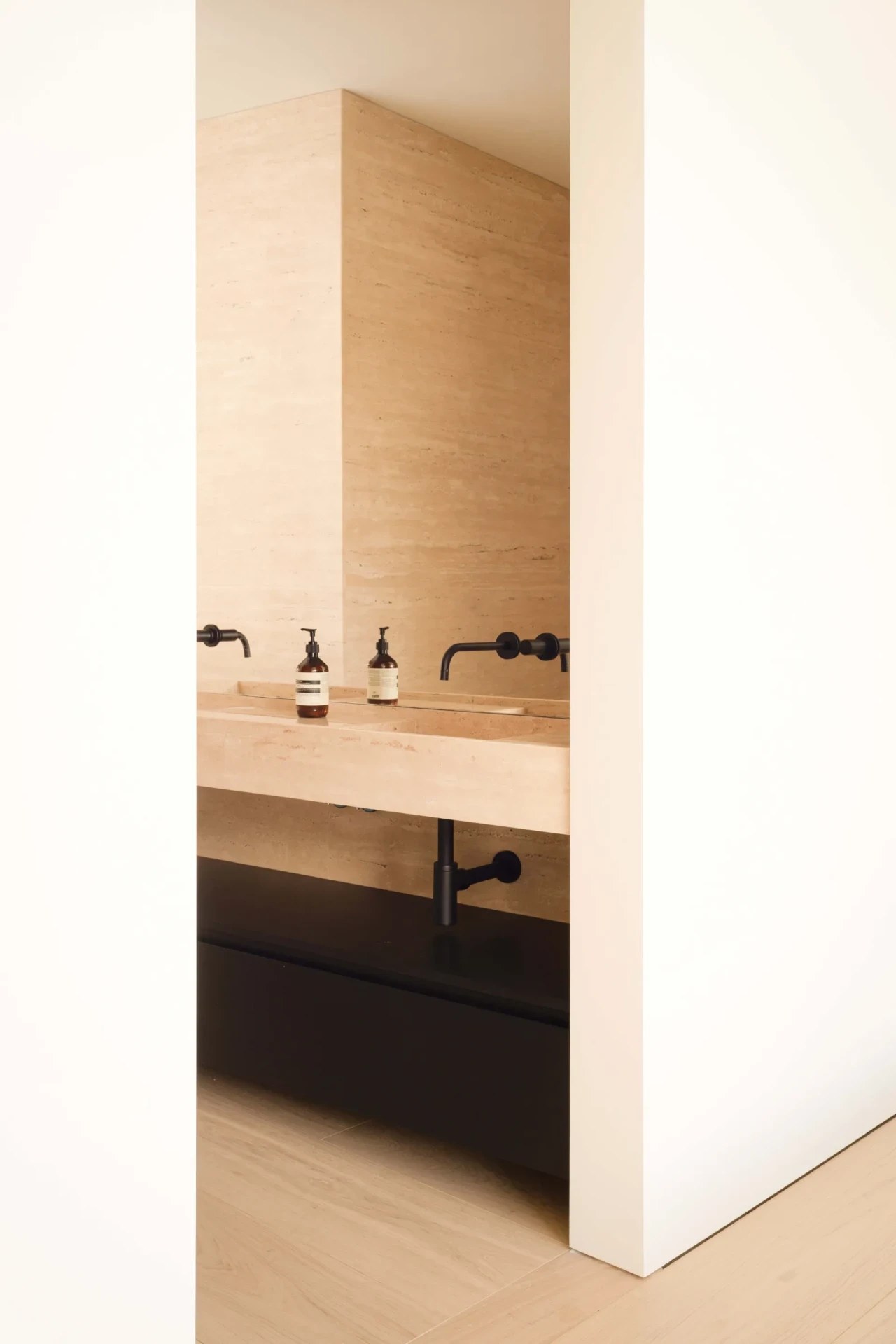
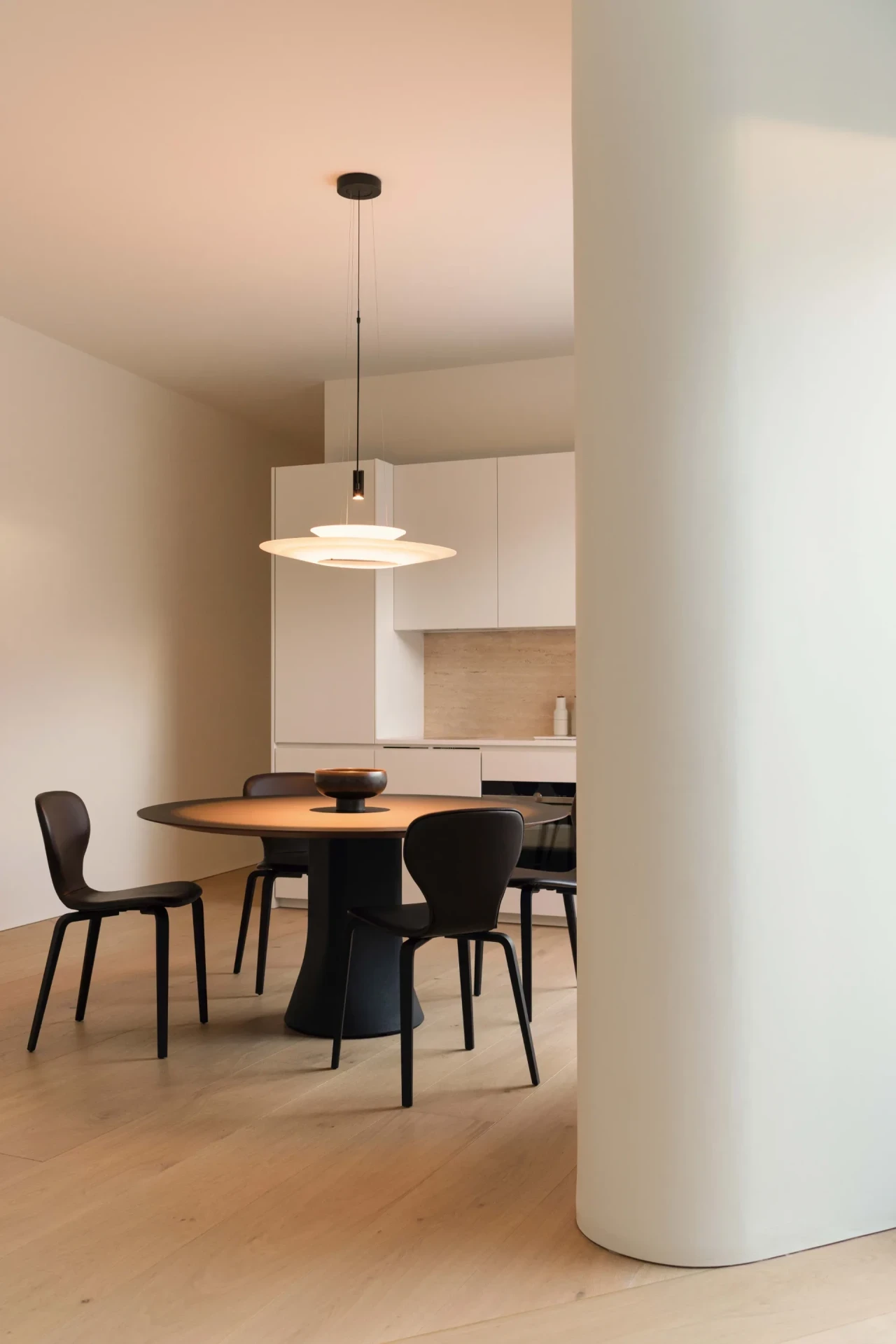
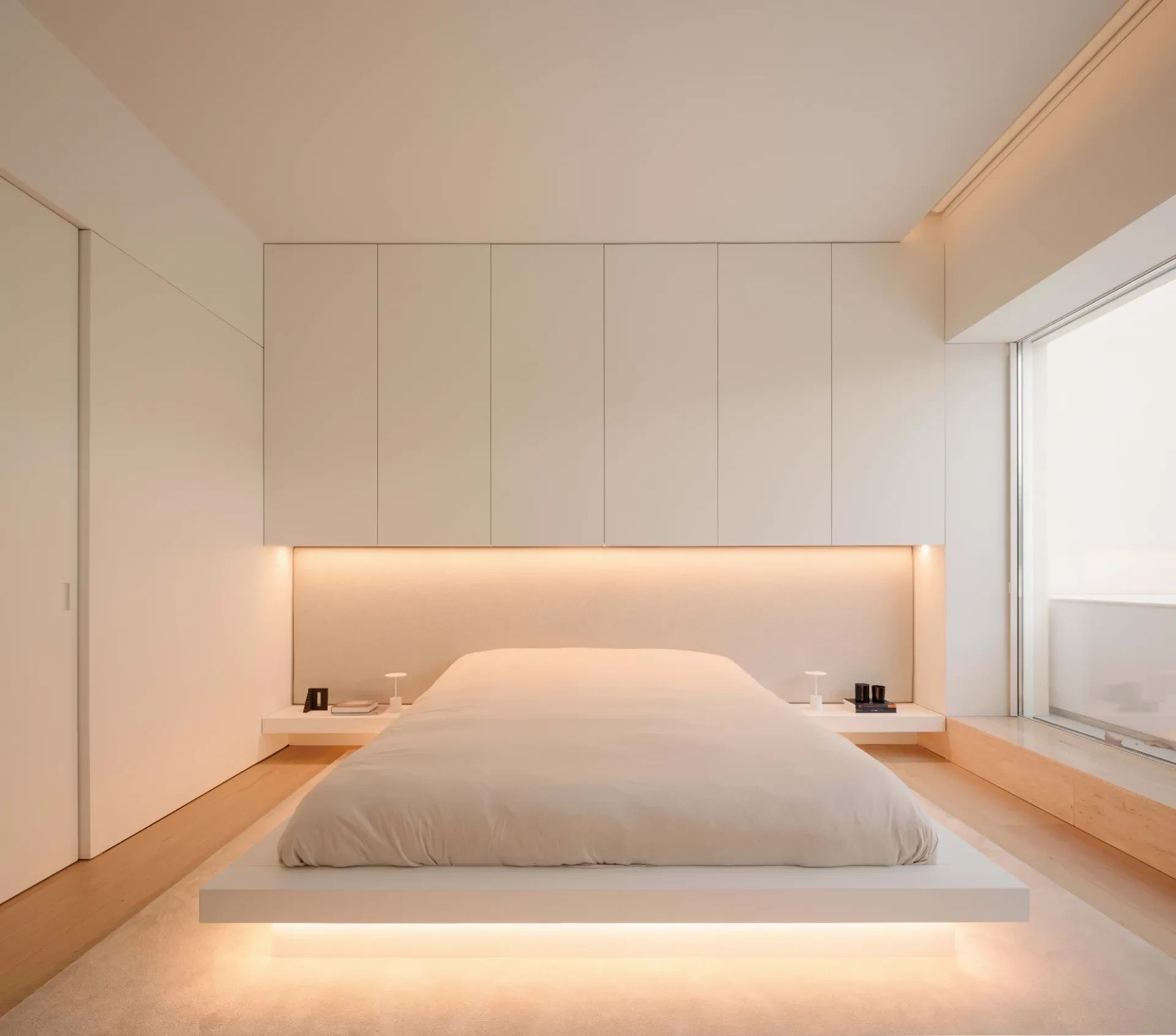
Principal Architects:Balzar Arquitectos
Interior Design:Soraya Pla
Structural Engineering:Balzar Arquitectos
Character of Space:Residence
Building Area:500 ㎡
Principal Materials:Wood.Travertine.Brass.Lime mortar
Principal Structure:Reinforced concrete
Location:Valencia , Spain
Photos:David Zarzoso
Text:Balzar Arquitectos
Interview:Angel Chi
主要建築師:巴爾扎建築師事務所
室內設計師:索拉婭.普拉
結構工程:巴爾扎建築師事務所
空間性質:住宅
建築面積:500平方公尺
主要材料:木材.洞石.黃銅.石灰砂漿
主要結構:鋼筋混凝土
座落位置:西班牙瓦倫西亞
影像:大衛.扎爾左索
文字: 巴爾扎建築師事務所
採訪:紀奕安

