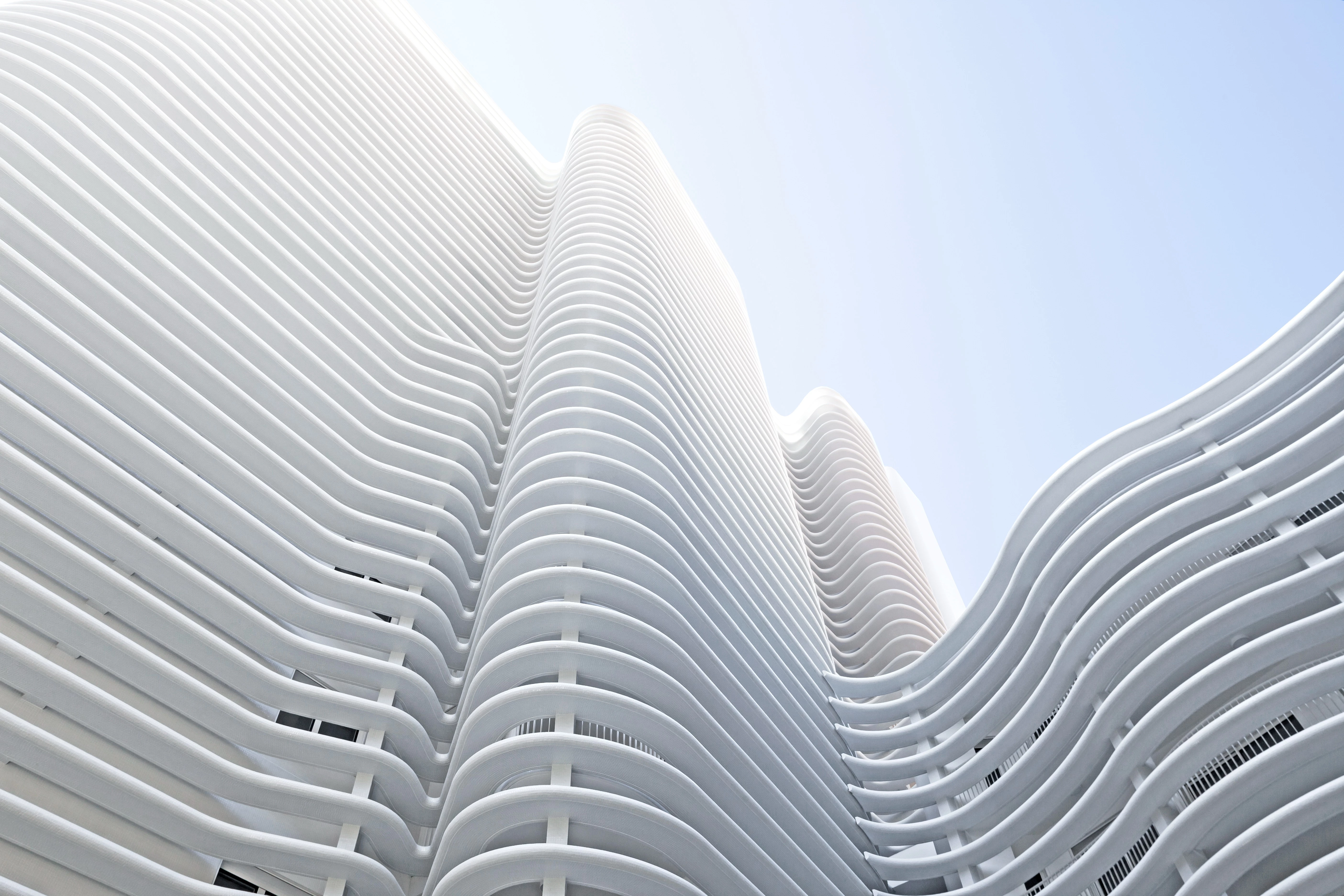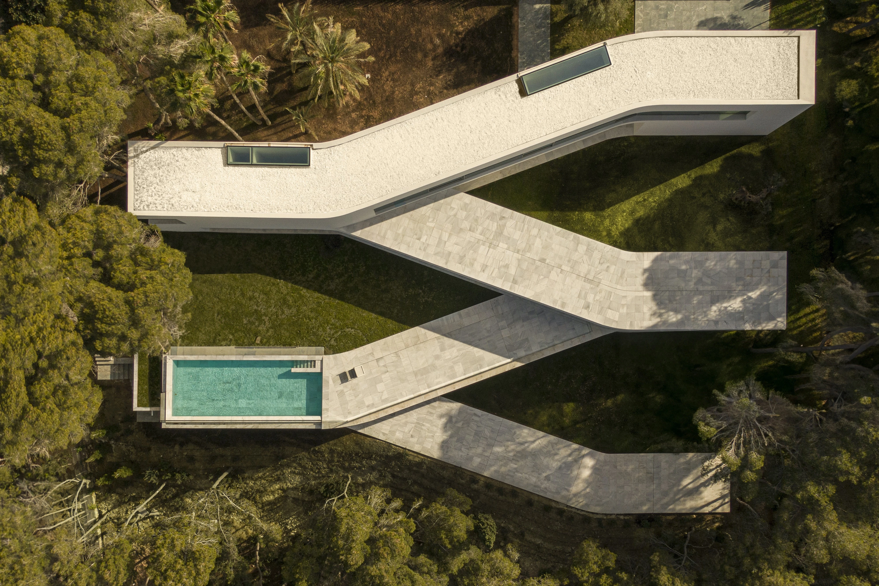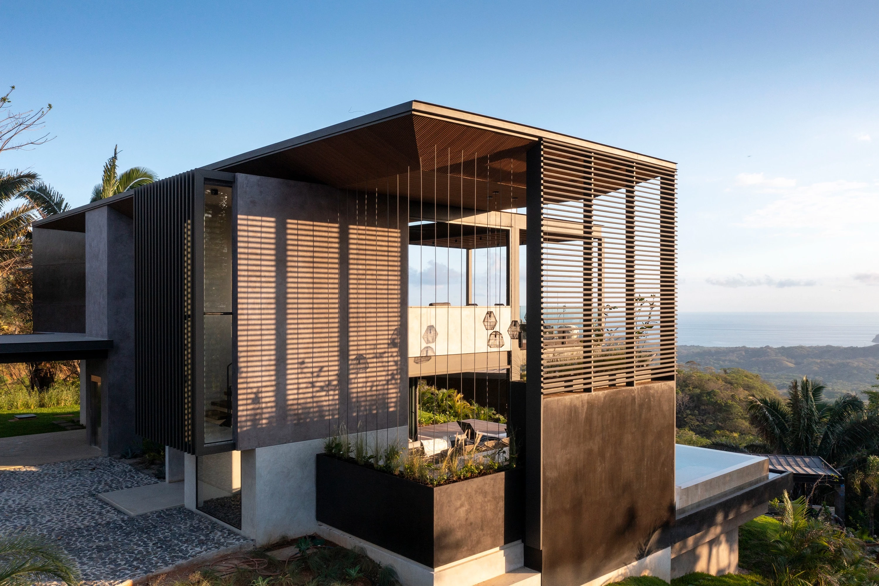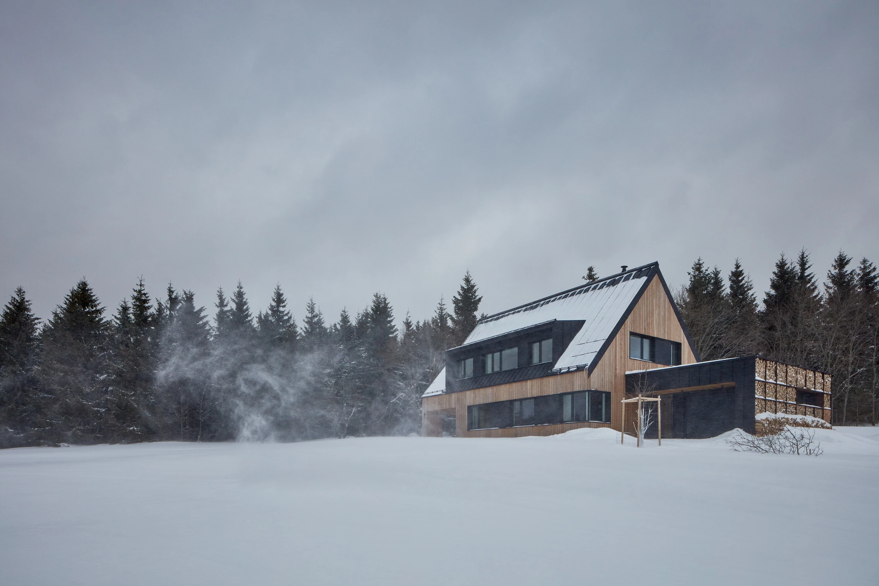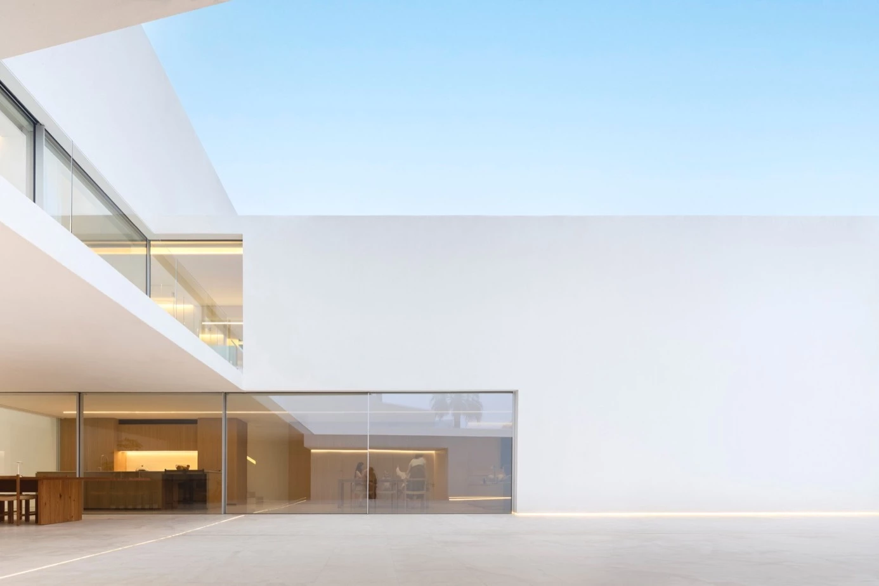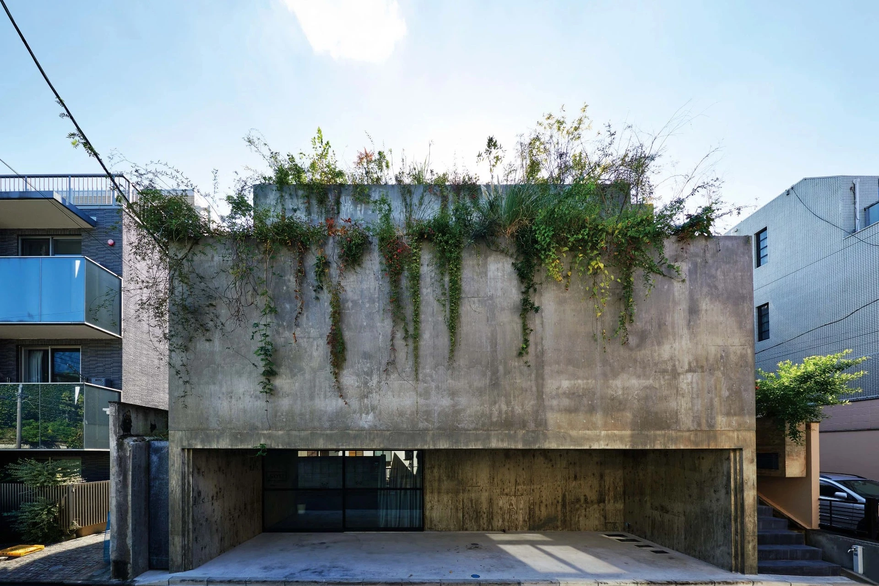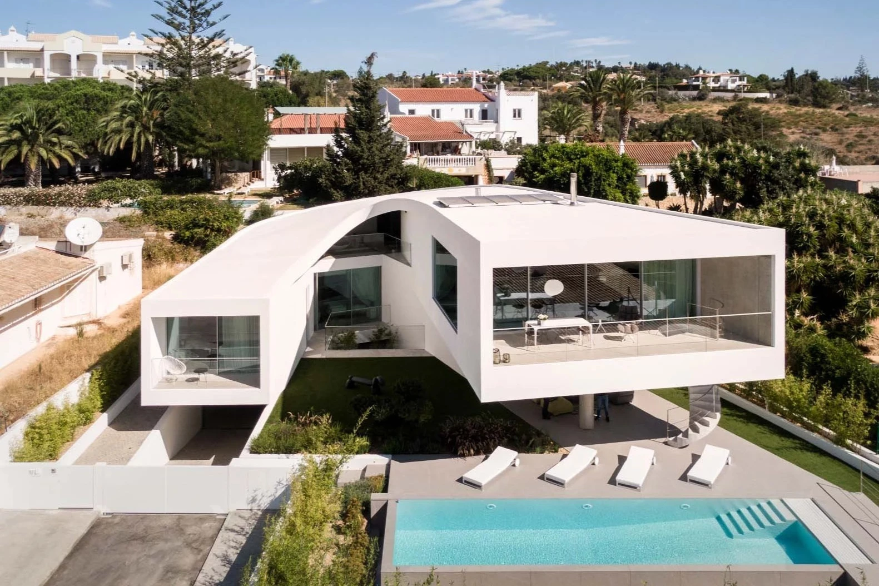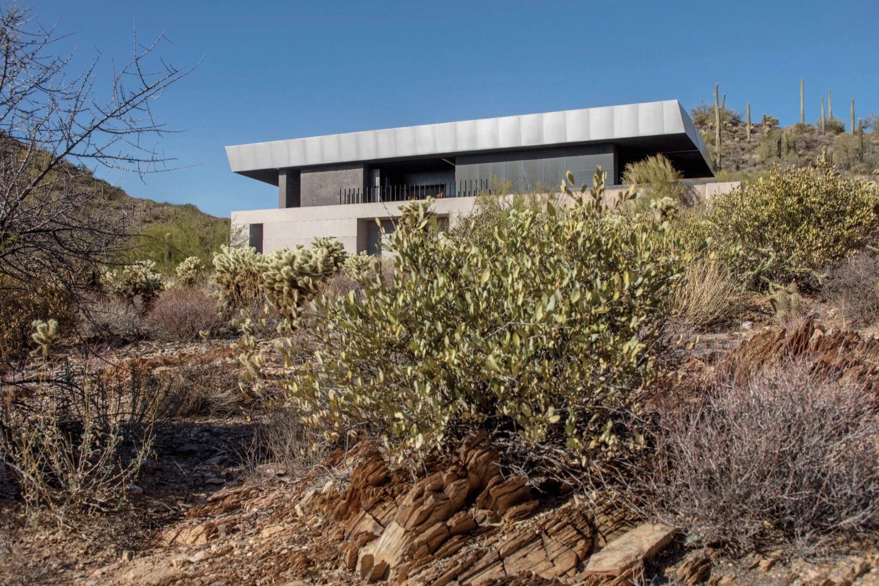挪威奧斯陸 諾德瑪卡小屋
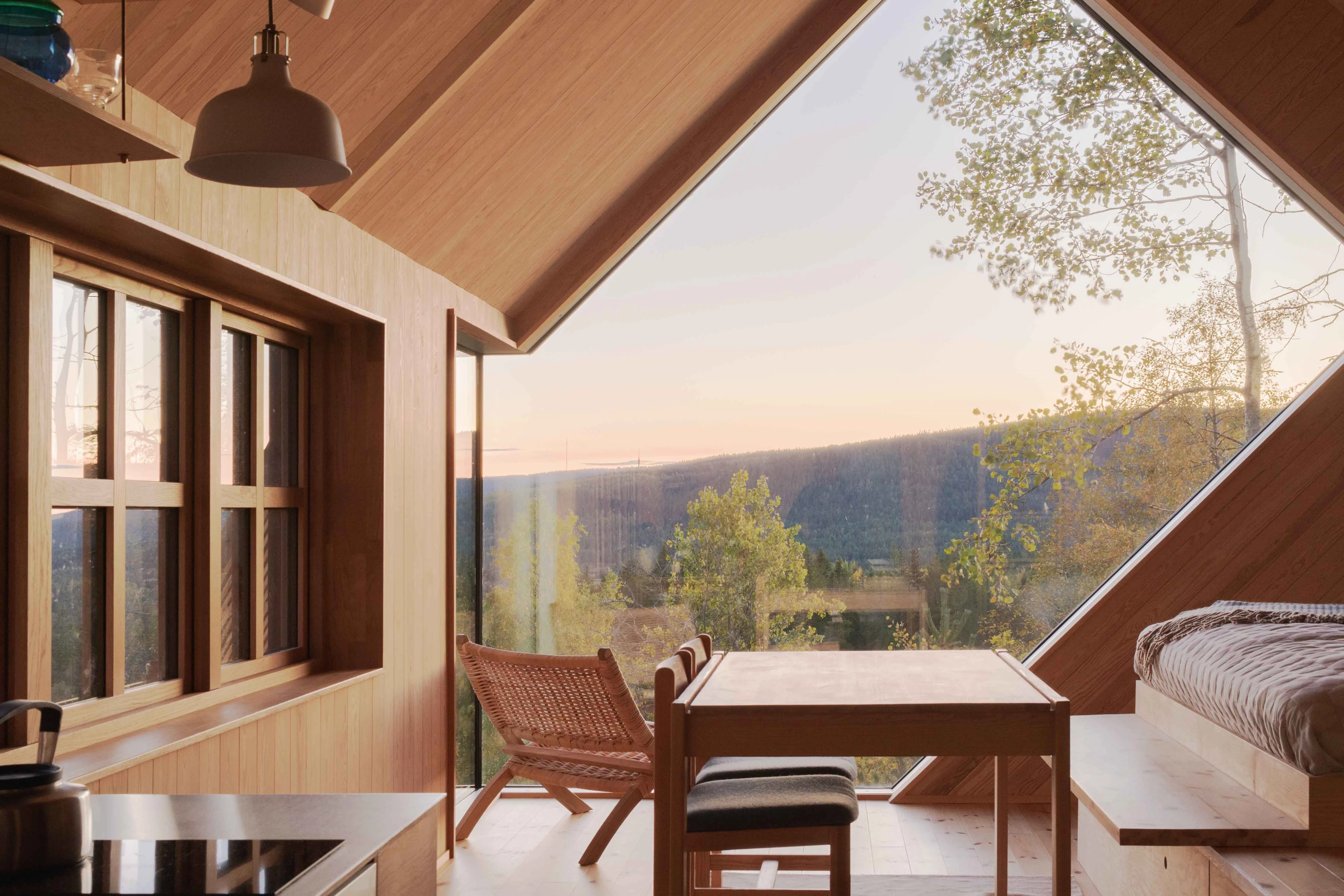
There is a long standing tradition for the small retreat in architecture. Historically this kind of building has served as a shelter whilst doing other recreational activities such as hiking, hunting or fishing. Since the days of Thoreau's Walden however, the small retreat, or bolthole, has also been a goal in itself. Typically to escape the stresses of everyday life. For the modern city dweller this may well be a permanent urge.
小型隱居所為歷史悠久的建築型態,以前曾作為避難所,人們能在此忘卻煩憂進行遠足、狩獵或釣魚等休閒活動。然而,自美國作家大衛.梭羅出版《湖濱散記》,此種為了脫離日常事務而建的小屋,成為多數人的目標,尤其對現代城市居民來說,這可能是永恆的生活動力。
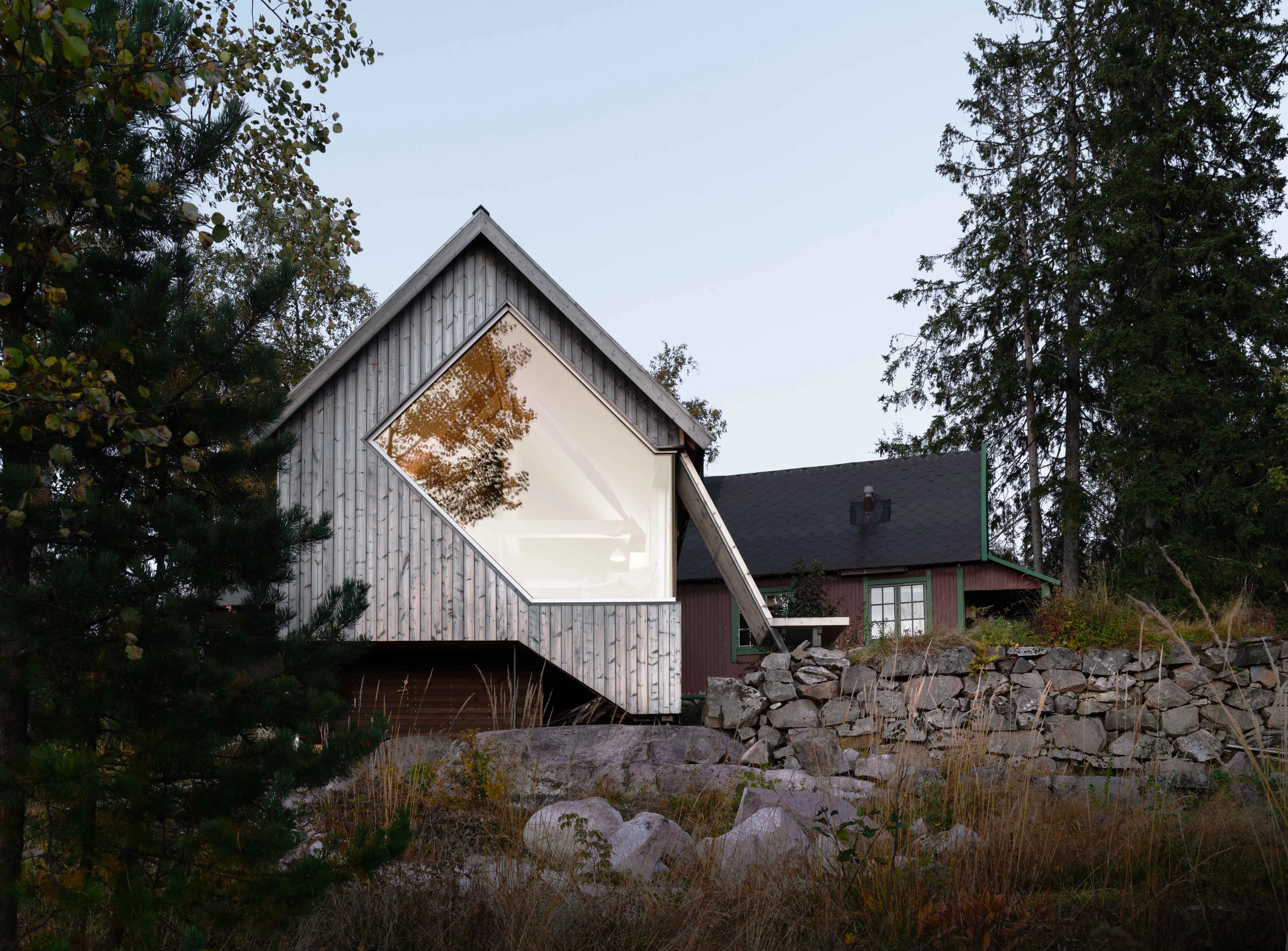
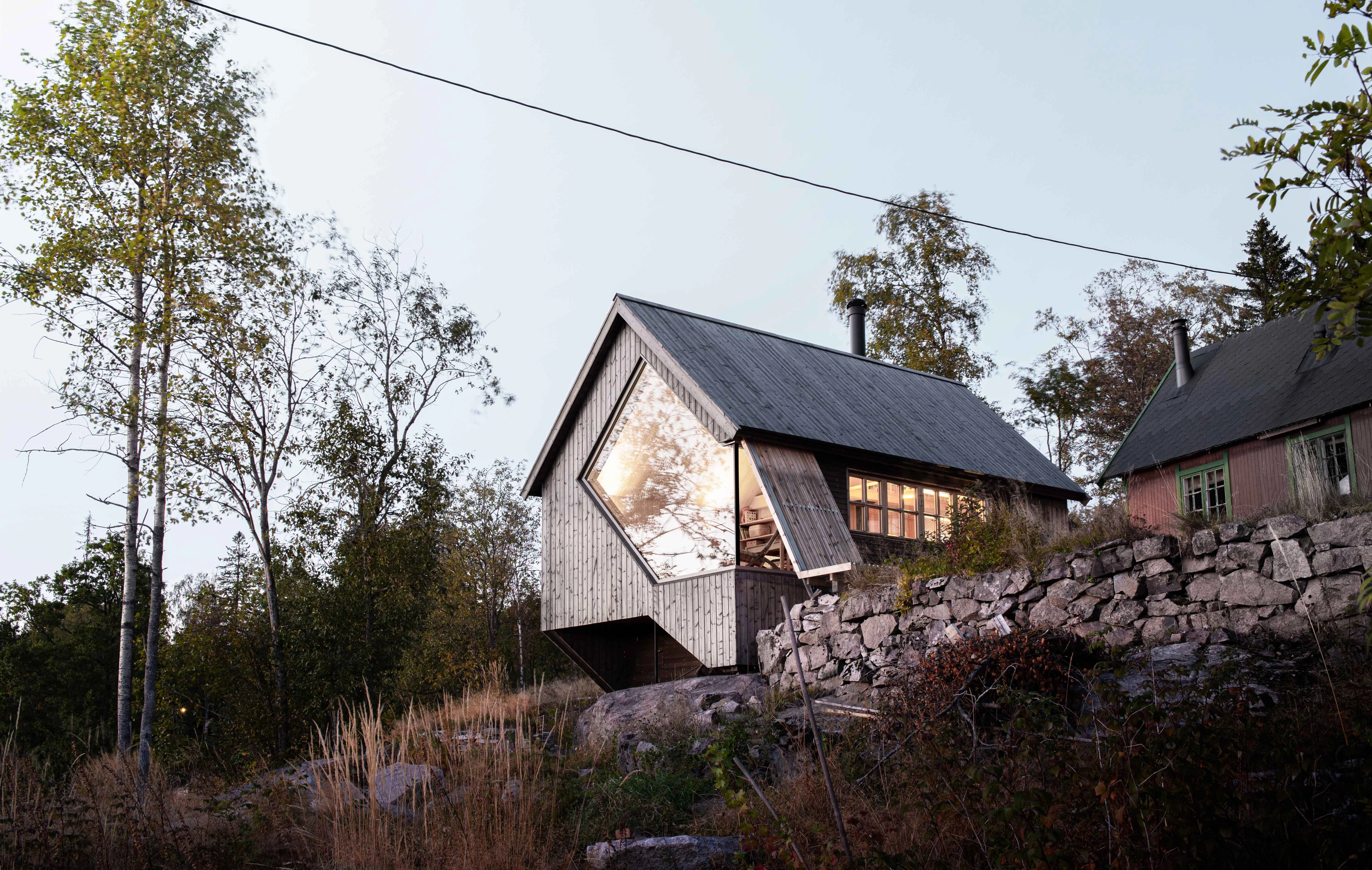
This small cabin in Nordmarka, Oslo's immediate wilderness, fits well within the tradition of boltholes. It contains the most necessary features, but not much more. It is easy to keep clean and easy to maintain. It is light and open, but also intimate and cosy. Beyond the cosiness and the strictly practical, the effort has been mainly focused on the qualities of the site, including a serious commitment to the main view with sunset, woods and lakes.
該木屋坐落於挪威諾德瑪卡,其所在地為緊鄰奧斯陸的荒野,因此非常符合避難所的基本條件。建築僅具備必要生活能,且易於維護及清潔;室內敞開而明亮,帶來舒心自在的感受。整體兼顧舒適度與實用性之餘,設計師亦著重居住環境的品質,讓人徜徉於日落、樹林和湖泊等自然景緻之中。
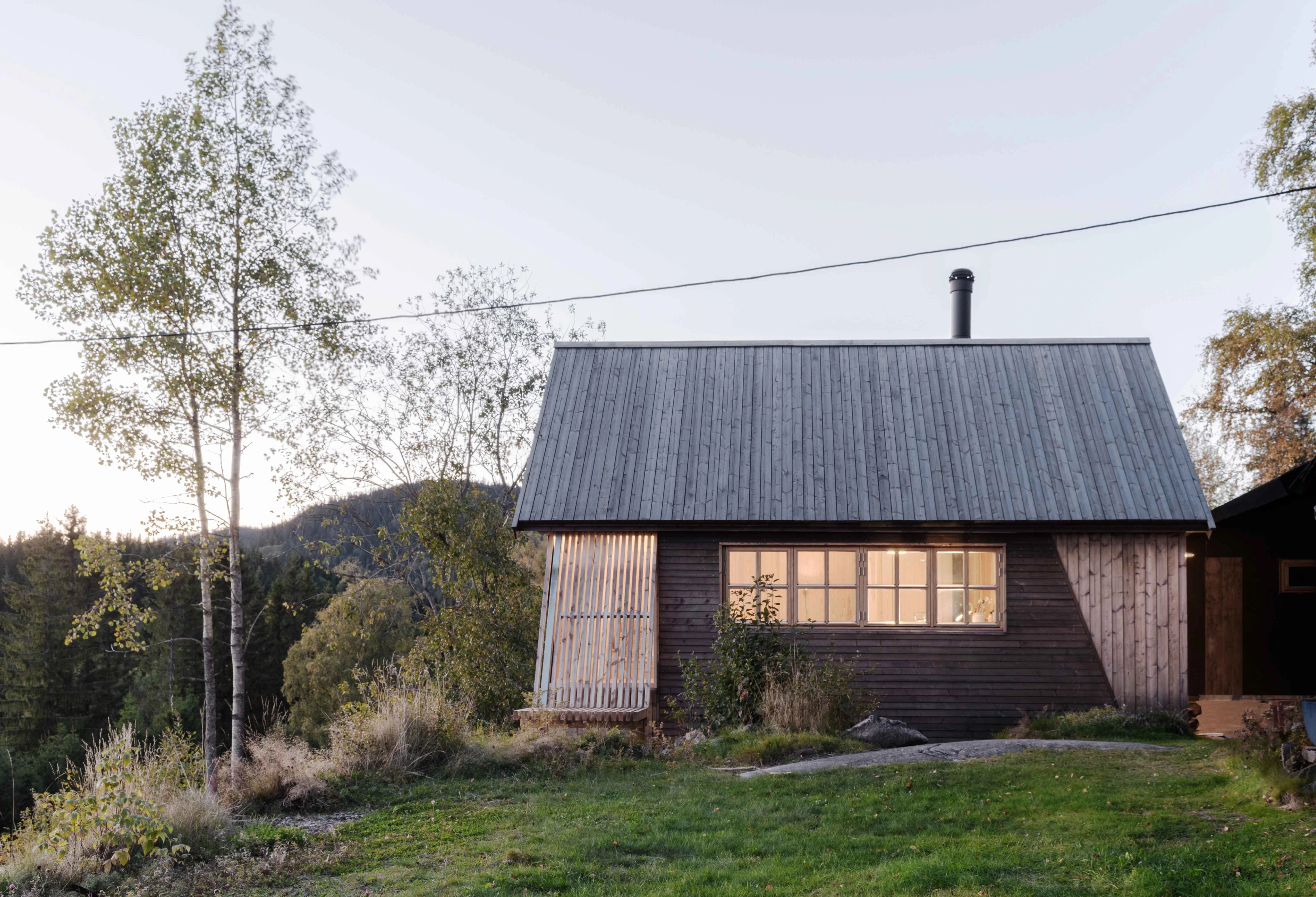
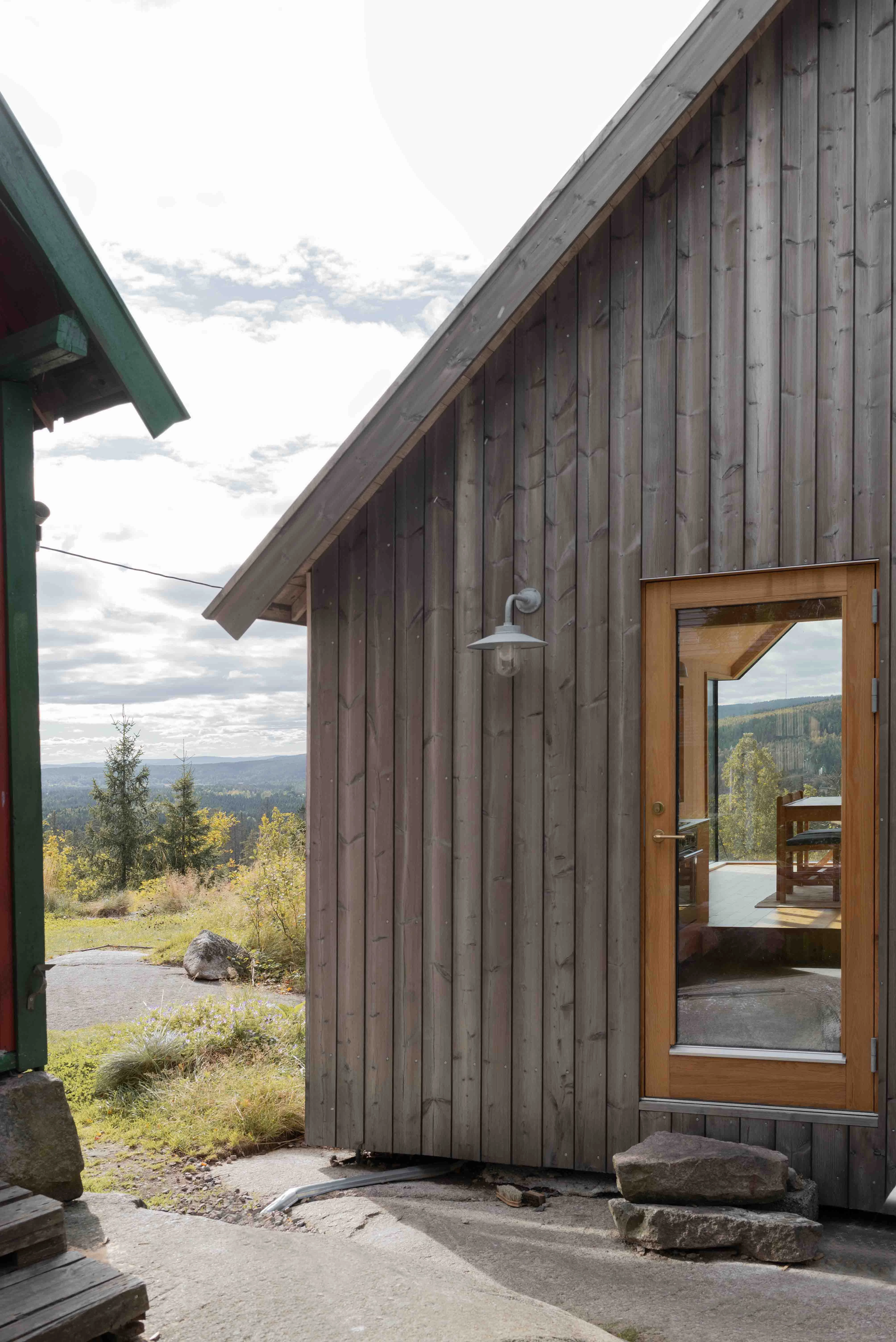
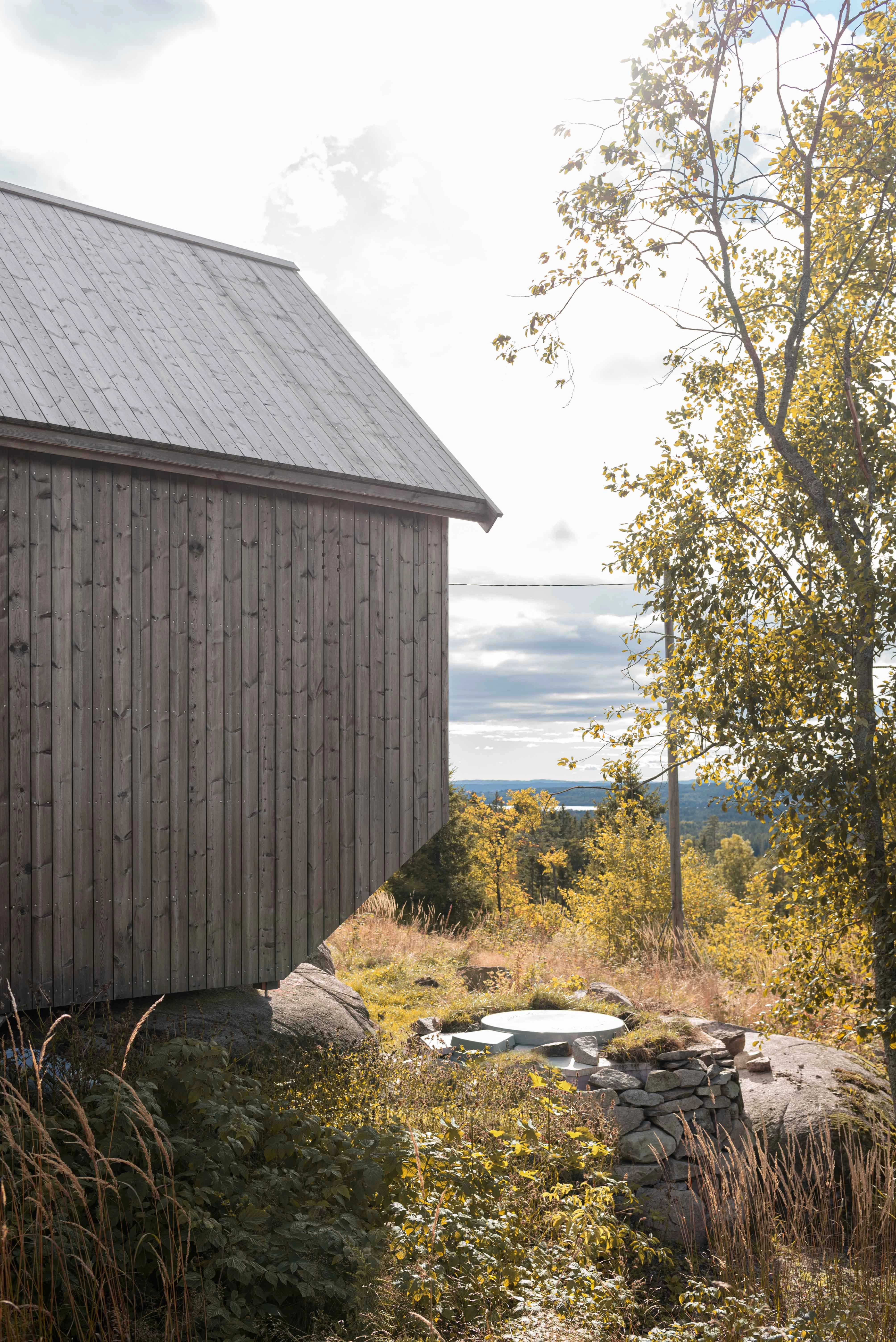
In addition to the restricted size of the building, the environmental impact on the site is further reduced by the foundation technique. By the use of steel bolts inserted into the bedrock, the foundation is limited to six small drilled holes. This means that, if wanted, the cabin can easily be removed and the site can be as good as fully restored with minimum effort. It was important for the client to keep the old fashioned 1930s charm in the main outdoor area. The new cabin has therefore windows in this facade that relate to the windows of the old cabin. At the same time the client wanted to have an undisturbed view towards the sunset. To avoid conflict between these two goals a bench is placed in front of the open glass corner, concealing the latter from the outdoor area. The bench also contains a steel support for the roof, such that the view from within can be even less disturbed by avoiding a support in the glass corner.
除了量體尺寸受限外,其基地技術還進一步降低對當地場域的影響,藉由將鋼螺絲插入基岩,木屋基座僅有六個小鑽孔。這意味著,若有需要,可以輕鬆拆除小屋,且毫不費力地完全恢復場地。對業主而言,主戶外區域保留1930年代的傳統魅力格外重要,於是透過窗戶將新木屋與舊小屋串聯,同時於立面角落的玻璃前放置長凳,讓人在此欣賞整片日落美景。此外,木凳沿用一條用於屋頂的鋼條支撐,免去轉角窗另設立支架的干擾,為內部空間帶來寬敞視野。
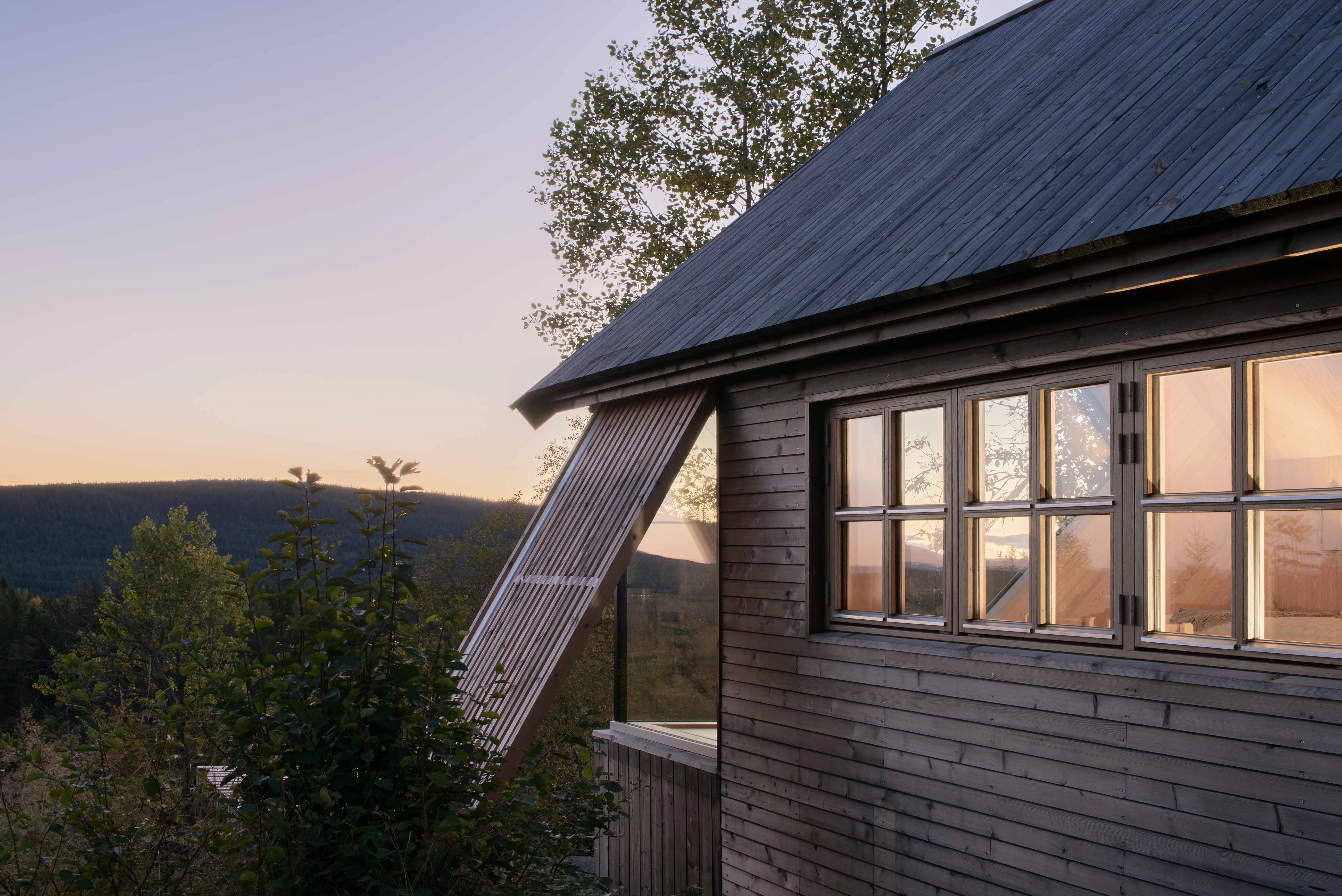
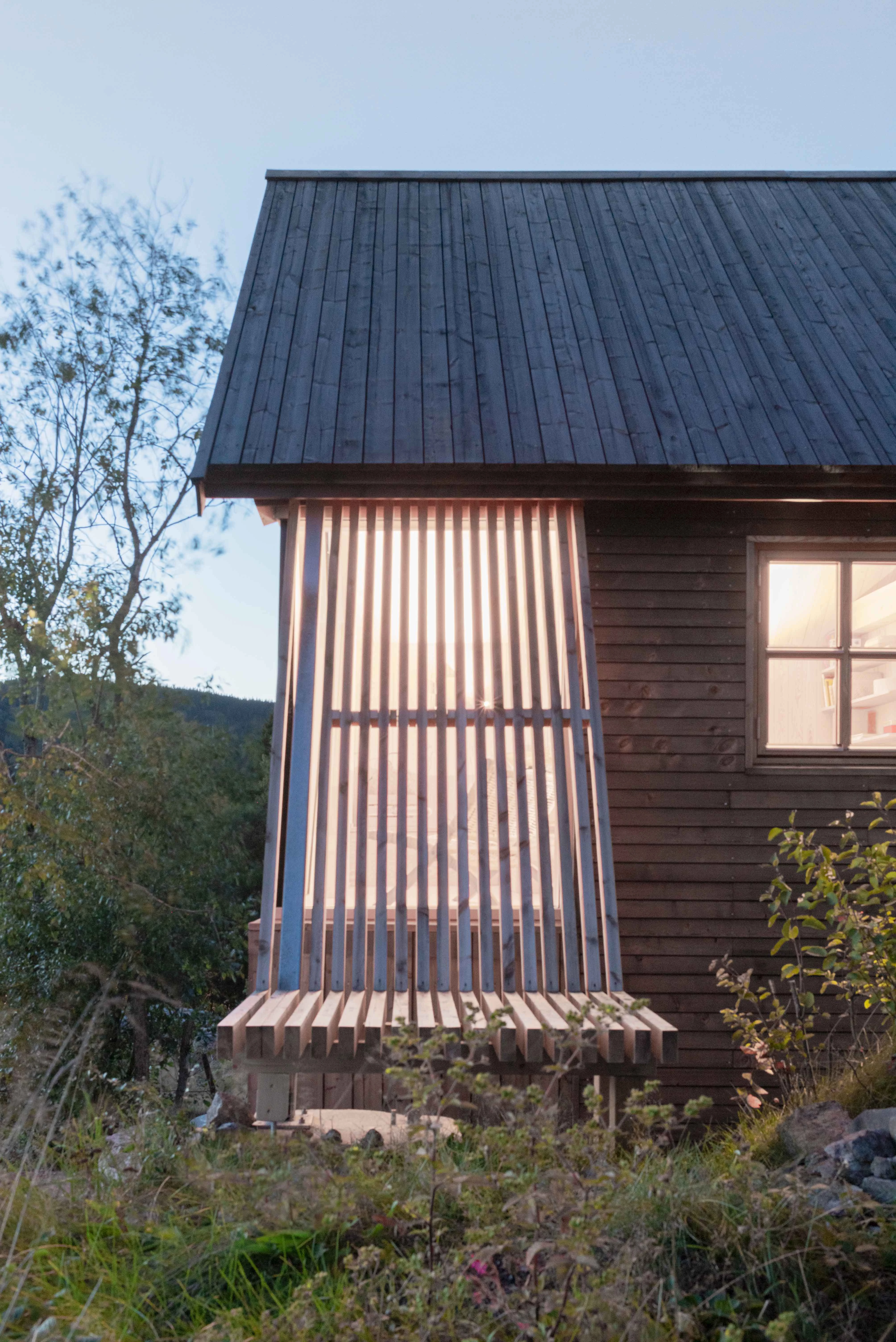
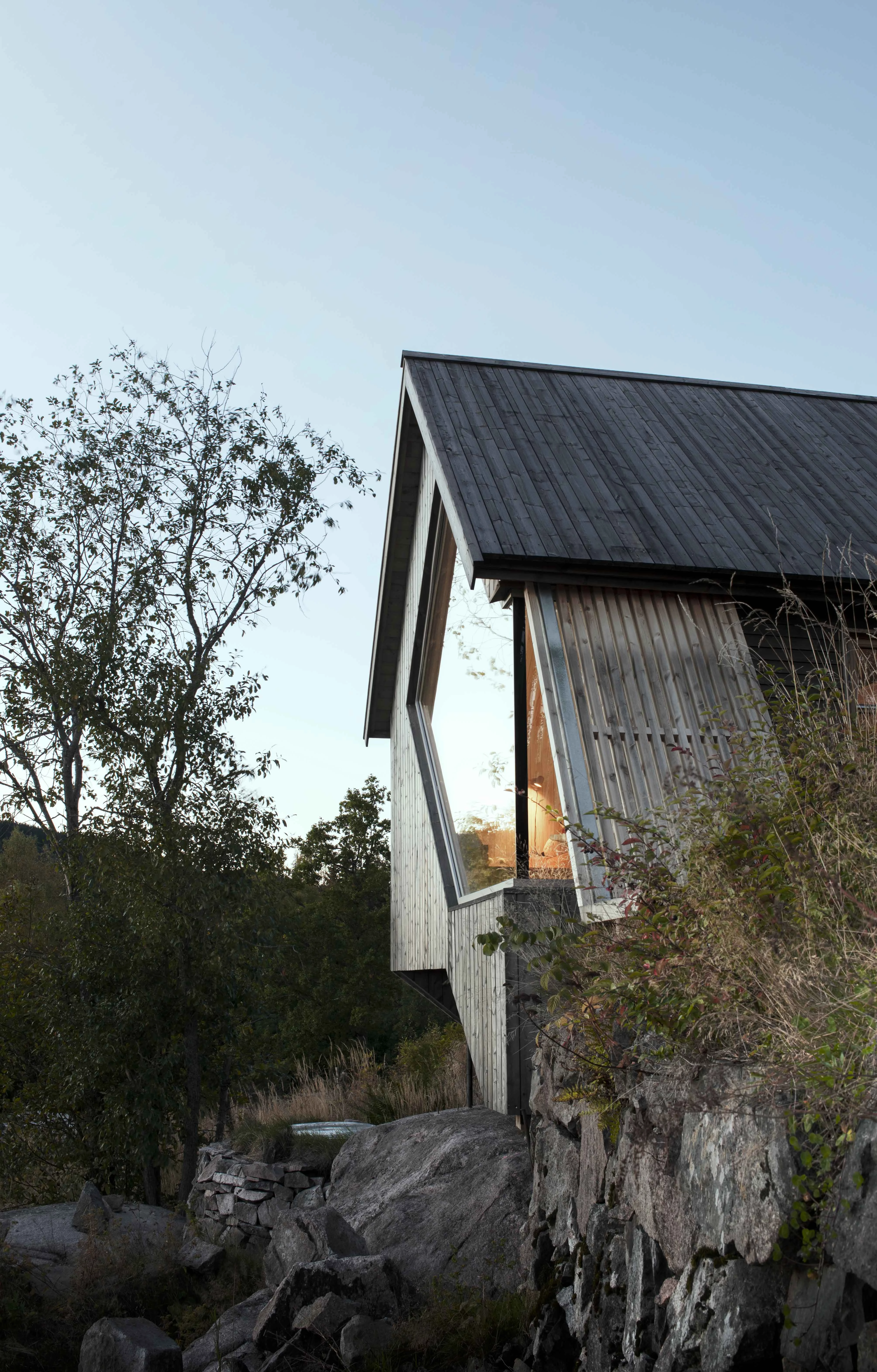
The interior has a simple but functional concept with levels going up and around the central area. From the roughest floor by the entrance a step goes up to the living area. Two steps further up is the recreational area combined with a sleeping area for the adults and then at the top of the ladder is the play- and sleeping area for the children. Bathroom and storage is placed in the remaining area underneath the respective levels.
室內布局層層向上並圍繞中心區域,概念簡單而實用。入口處選用質感粗曠的地板迎接人們入室,接著有個台階通往起居室,再向上行經兩層階梯便來到休閒和休憩區,沿著木梯拾級而上,這裡提供兒童玩耍和睡眠的場域,浴室和儲物間則位於各層樓之邊角區塊。
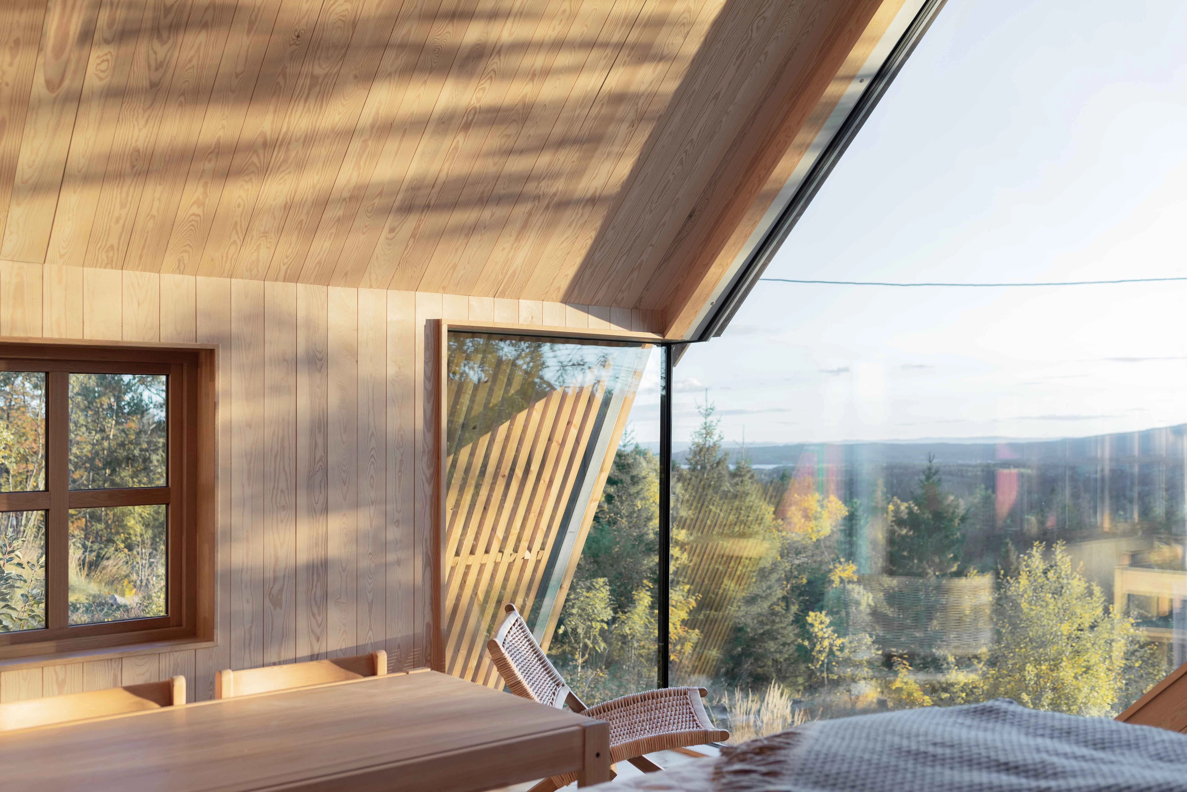
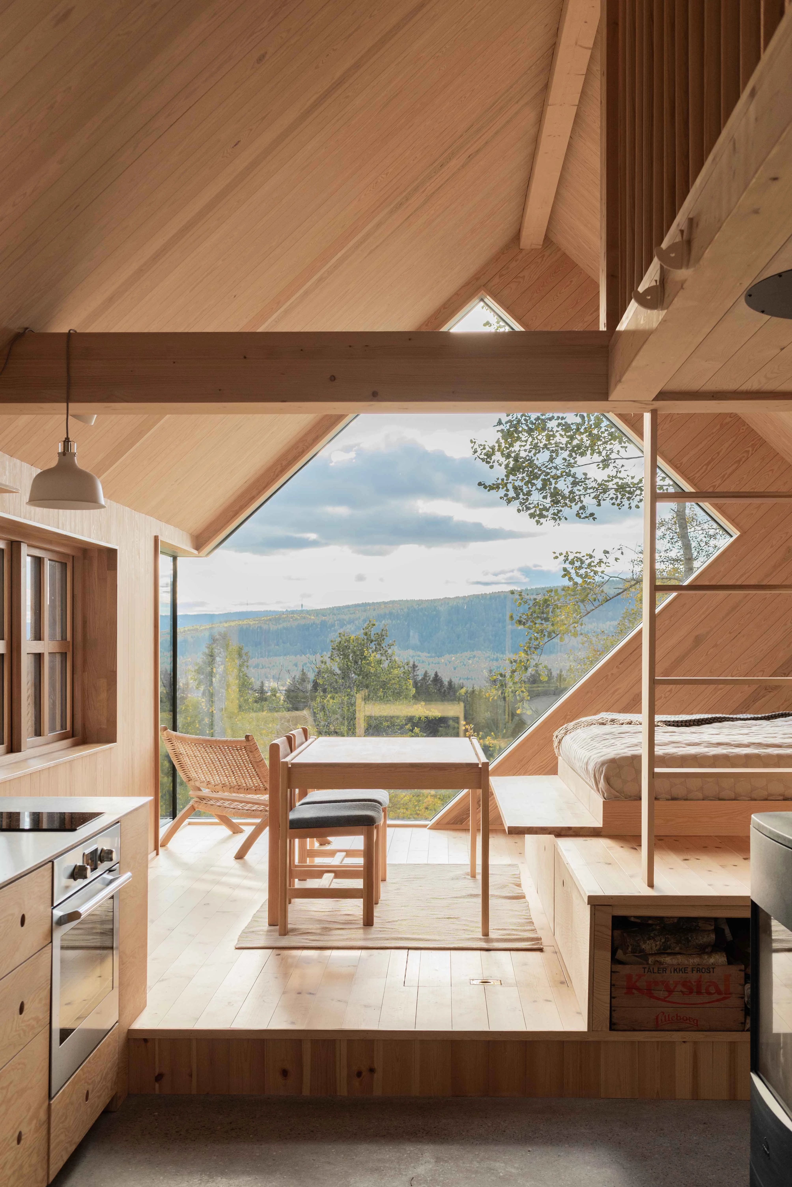
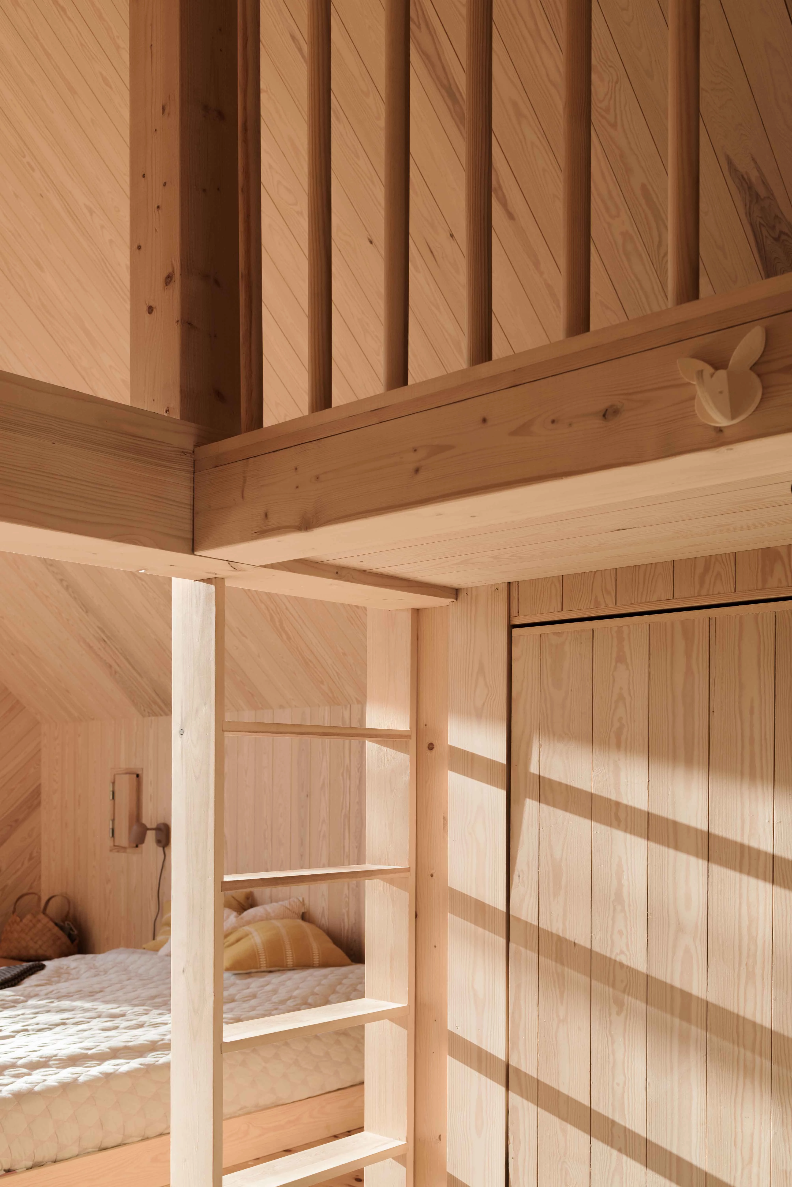
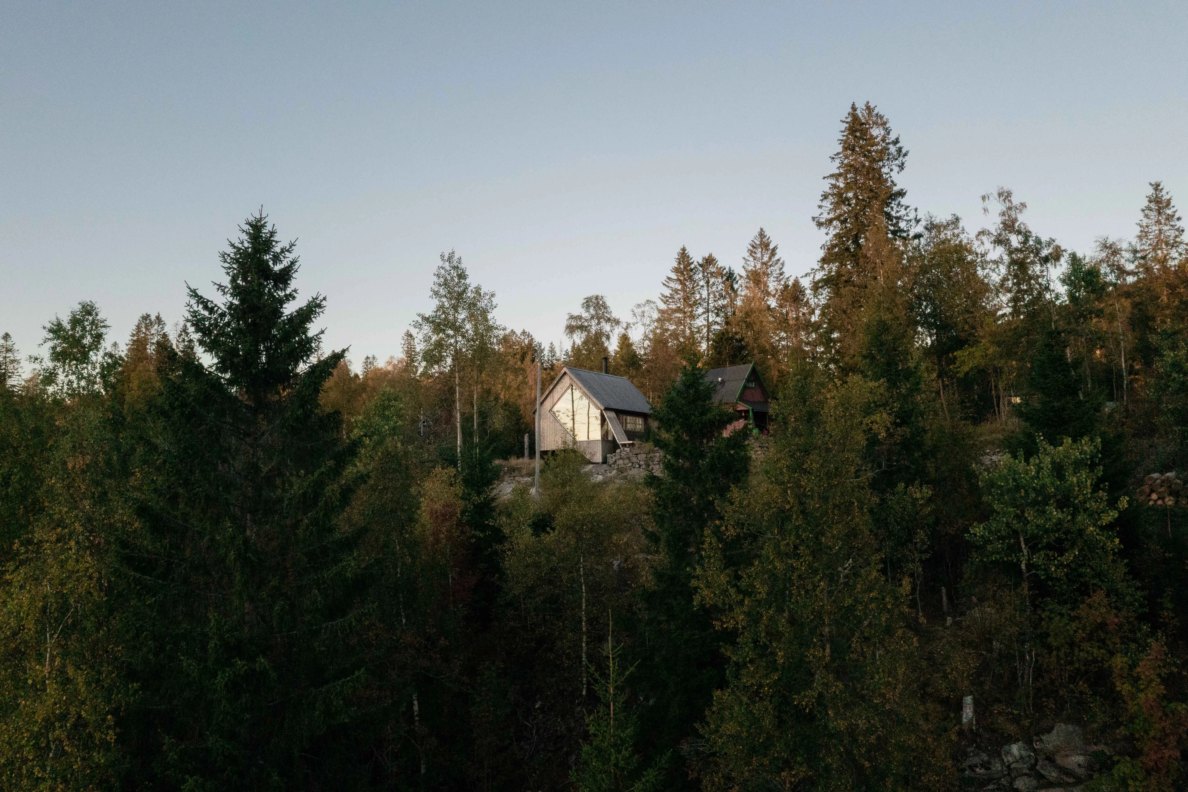
Principal Architects:Tom Auger.Martin Beverfjord.Eirik Lilledrange
Contractor:Bjørn Vike.Jo Toftdahl
Character of Space:Residence
Total Floor Area:29 ㎡
Location:Oslo, Norway
Photos:Tom Auger
Text:Rever & Drage
Collator:Angel Chi
主要建築師:湯姆.奧格 馬丁.貝弗菲尤爾 艾瑞克.利爾德蘭奇
施工單位:比約恩.維克 喬.托夫達爾
空間性質:住宅
建築面積:29平方公尺
座落位置:挪威奧斯陸
影像:湯姆.奧格
文字:Rever & Drage
整理:紀奕安

