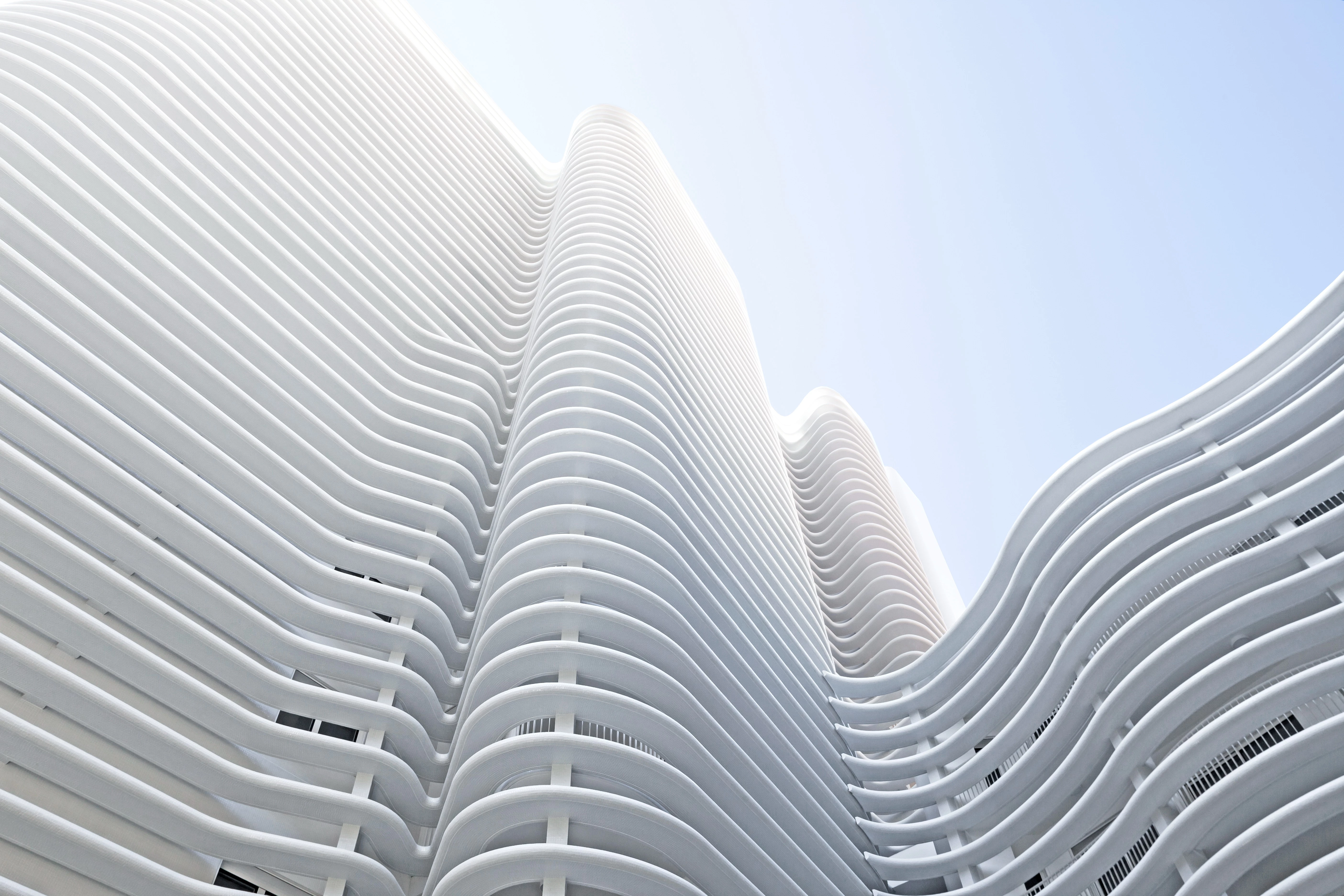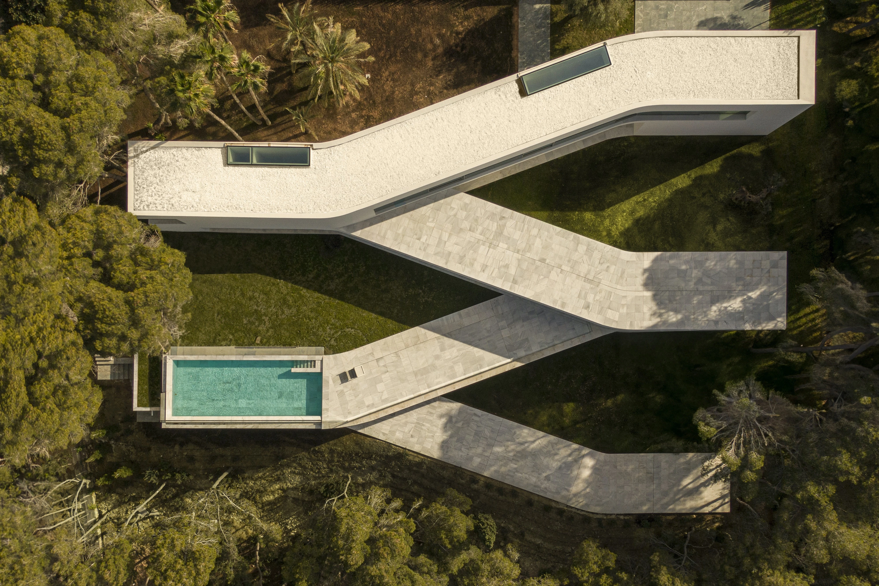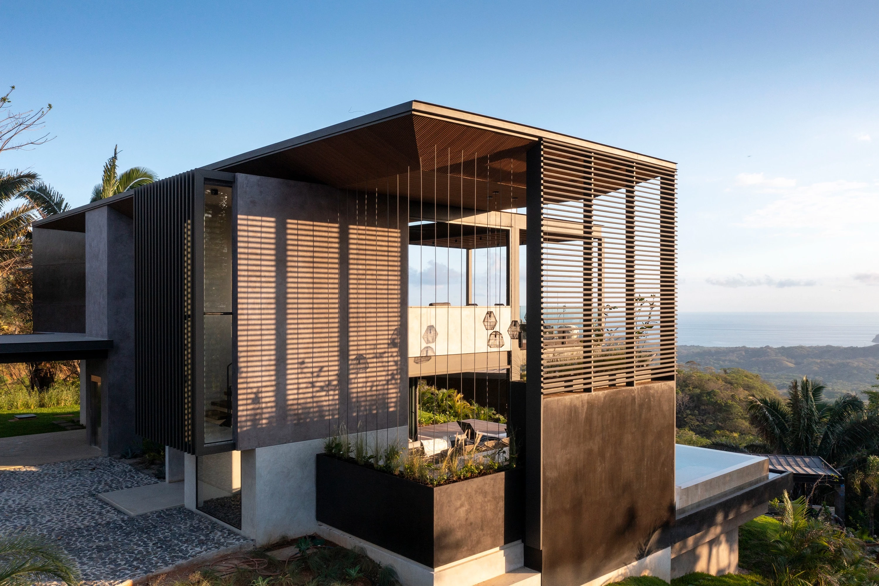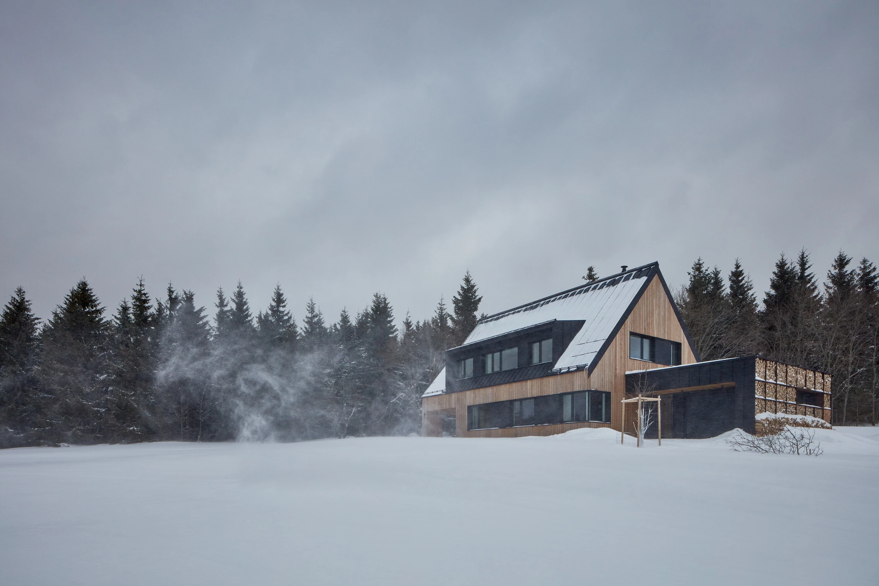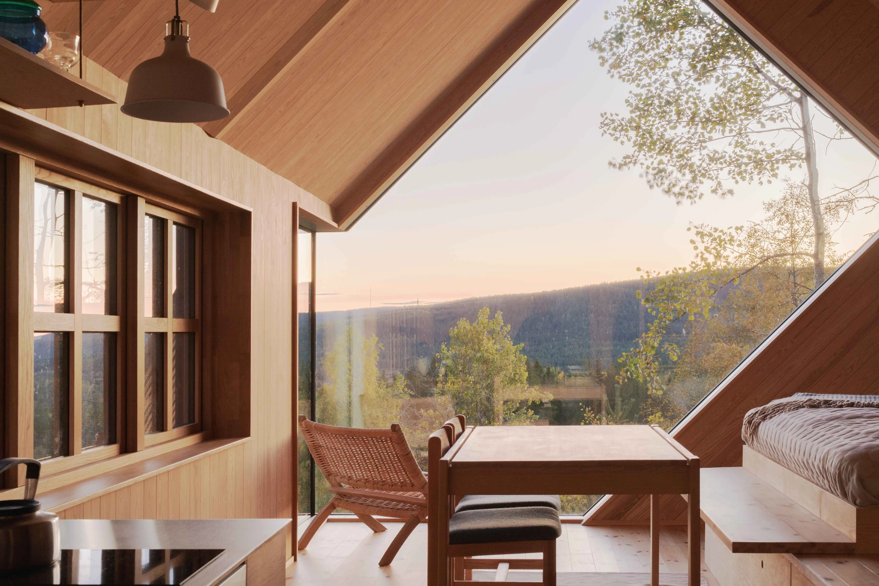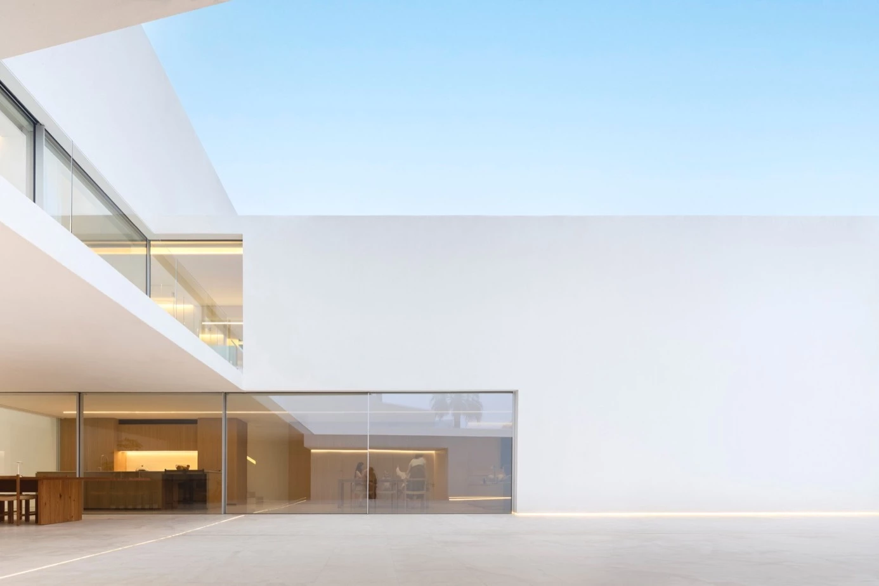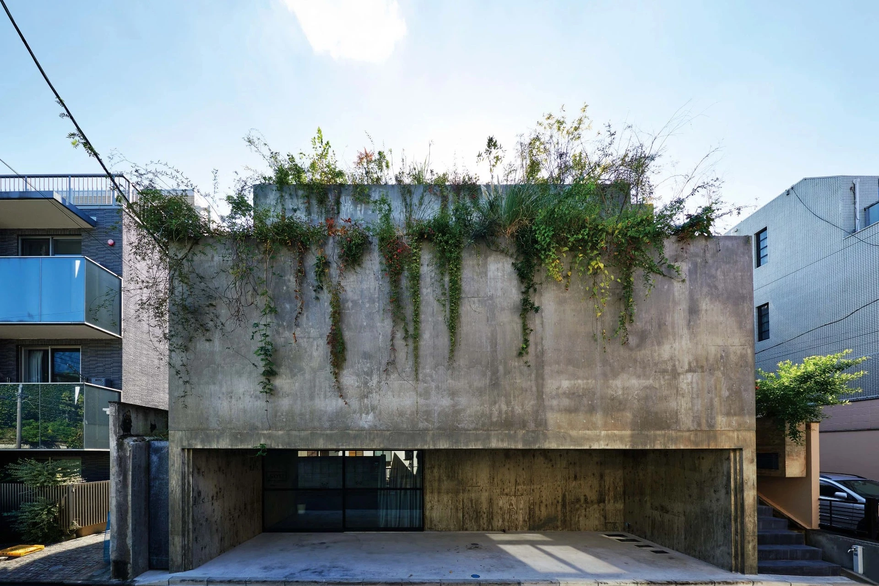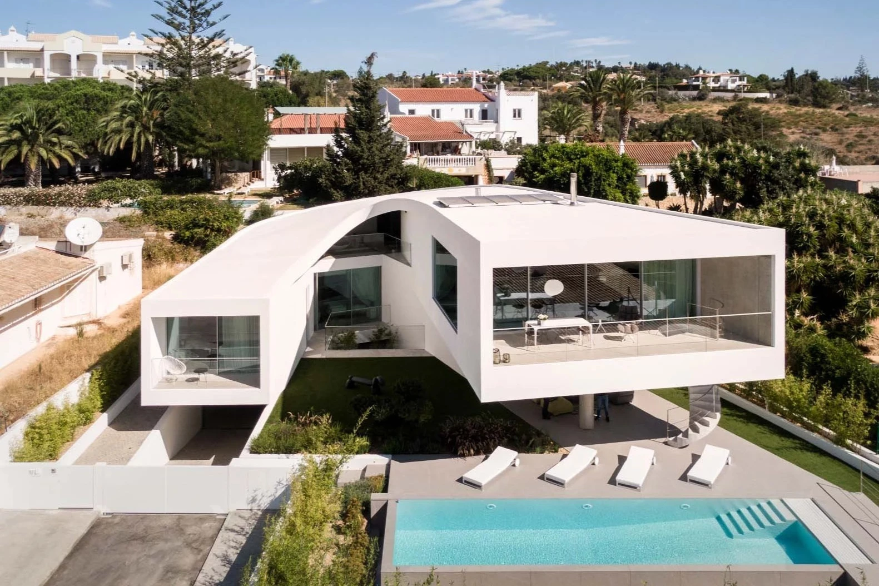西澳大利亞珀斯 隱園
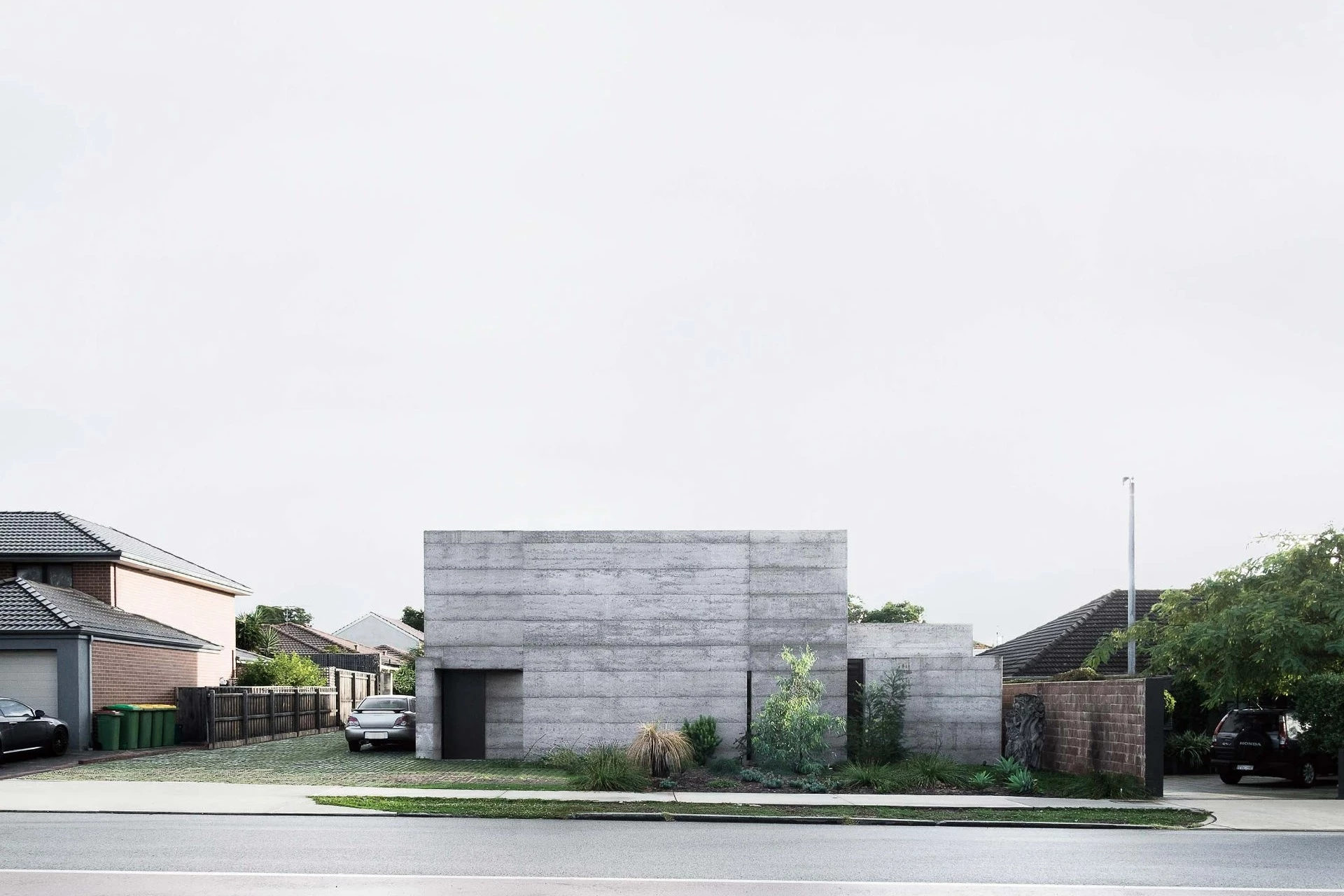
Our clients came to us in search of a house in which they could feel a sense of refuge; somewhere to peacefully dwell for the coming chapters of their life. Softly lit, relaxing, with a distinct presence. Generally speaking, the suburban fabric of Perth consists of single or double story houses, situated in the middle of their lots. However, as land sizes decreased with suburban densification, and house sizes increasing, this kind of centered lot-development results in strangled out-door spaces and wasted alleys flanking either side of the house. In order to achieve a sense of privacy and respite from the surrounding suburban landscape we decided the house should be enclosed, inward looking and occupy the edges of the site. By turning our back on the suburban context, we shield the occupants from the noisy street, and create an inner sanctuary within. This new disposition of the house converts the wasted out-door flanking spaces into a valuable central courtyard.
The name, Cloister House, is not so much a typological reference to the cloister but instead a reference to the idea of an enclosure and the creation of an inward and protected world. The courtyard is the heart of this house in every sense. It simultaneously orders program, frames the rituals of its inhabitants, distributes light and facilitates ventilation all the while denying any reminder of the suburban context beyond its massive walls. Constructed utilizing an ancient technique called pisé, rammed recycled concrete walls comprise the entire vertical structure. Rough sawn red hardwood is oiled and used for the ceilings and joinery, and humble concrete pavers give a uniform rhythm to the floor. These materials softly and subtly reflect the light that enters the courtyard and is chromatically filtered by the vegetation. Despite the complexities, the project’s response to both brief and context remains simple, and innate: the house is conceived as a solid enclosure ordered around a central void. The daily life of a couple unfolds around the vegetated courtyard which offers openness to the surrounding spaces that are in turn removed from their suburban context. The sense of enclosure is further supported by the materiality of the house. The use of only few raw materials generates a harmonized background that places the emphasis on the space and the inhabitants’ lives within.
客戶來找我們是因為想要一棟感覺隱密、光線柔和、輕鬆自在,並具有獨特外觀的房屋,一個能安靜享受未來生活的地方。一般而言,伯斯郊區多數是位於建地中央的單層或雙層房屋,但是隨著郊區人口密度增加和房屋面積加大,土地面積逐漸減少,上述由中央向外發展的方式壓縮了室外空間,也浪費了房屋兩側的巷弄。為了增加隱密感,並從周圍的郊區景觀中獲得喘息的機會,我們認為這棟房屋應豎立完全包圍的圍牆,景觀朝內,並建在建地邊緣,透過背對著郊區環境,讓住戶得以隔絕吵雜的街道,在中間建立一個靜謐的聖堂,這樣新穎的設計將原應被浪費的兩側室外空間,轉換成了珍貴的中央庭院。
「隱園」(Cloister House)這個名字意指的不是迴廊式房屋型態,而是完全阻隔的圍牆概念,意在創造一個內聚而受保護的世界,無論從哪個方向而論,庭院都是這棟房子的核心,它兼具安排格局順序、構築居住者的生活方式,影響光線分布及促進通風等作用,同時阻絕了任何令人想起大牆之外世界的元素。建築工法採用稱為夯土(pisé)的古老技術,以夯實的再生混凝土牆構成整體垂直結構。表面粗糙的紅色硬木上了油,用於天花板和細木工,而不起眼的混凝土鋪面材料使地板具有統一的節奏,這些建材柔和微妙地反射進入庭院的光,再透過植物的色彩篩落。儘管很複雜,但是這個建案所反映出的是概念和環境都保持簡單而自然的概念:這棟房屋是一個圍繞中央空地排列的堅固圈圍區,一對夫婦的日常生活從綠意盎然的庭院展開,庭院為周圍的空間提供了開闊感,而這些空間也因此能遠離外面的郊區環境。房屋建材的選用更進一步強化了包覆感,僅使用少數類型的原料,可產生協調一致的背景,從而將重點放在空間和生活在其中的住戶。
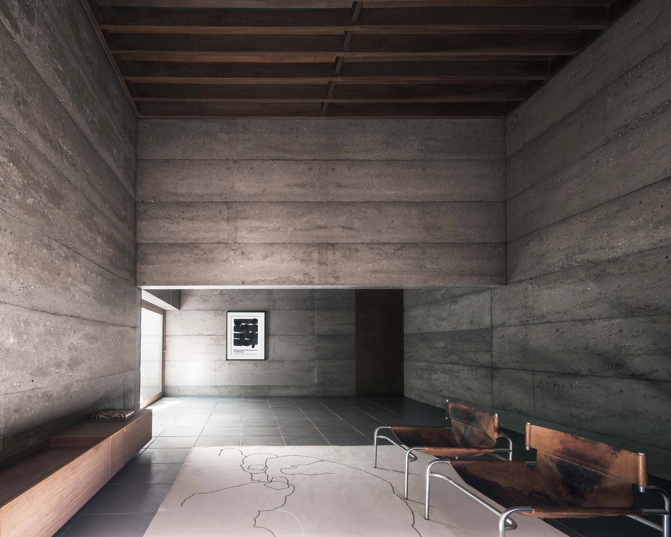
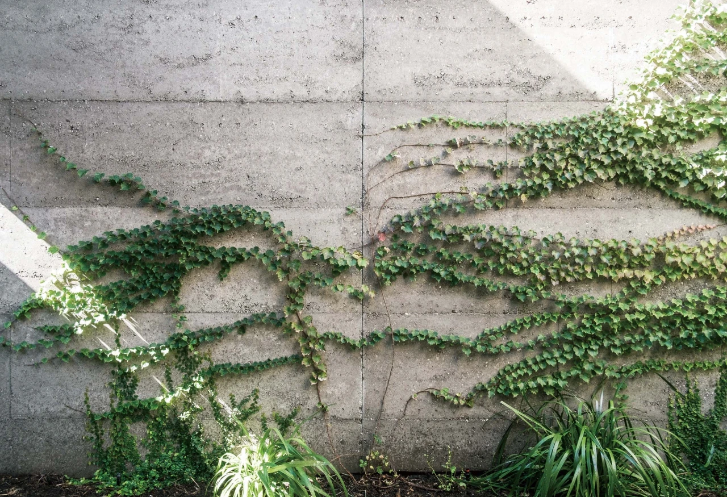
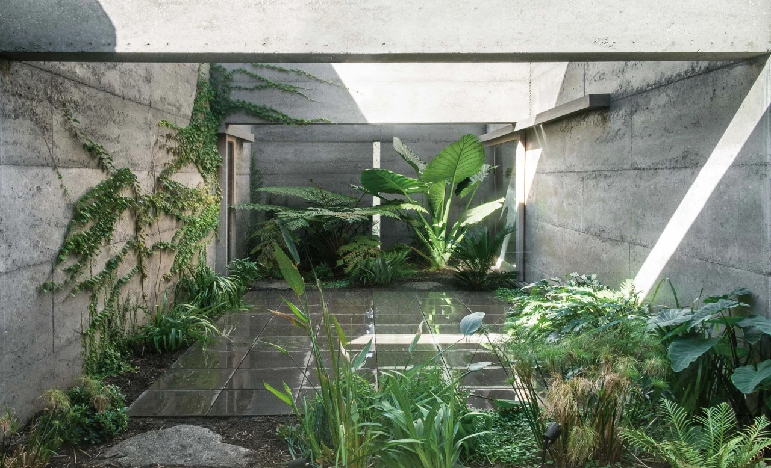
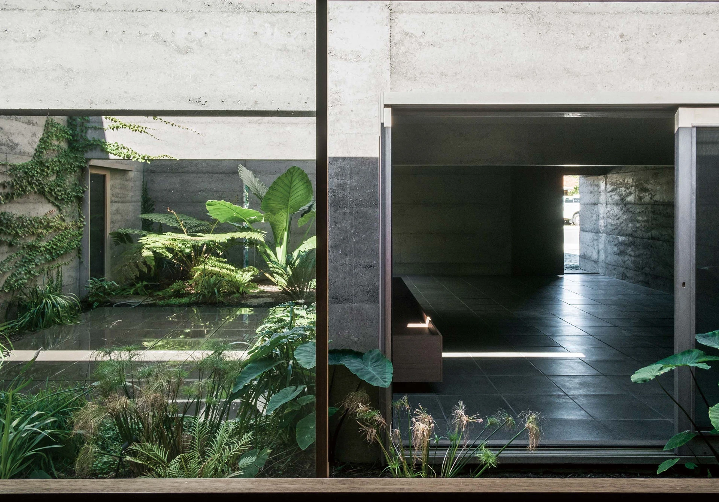
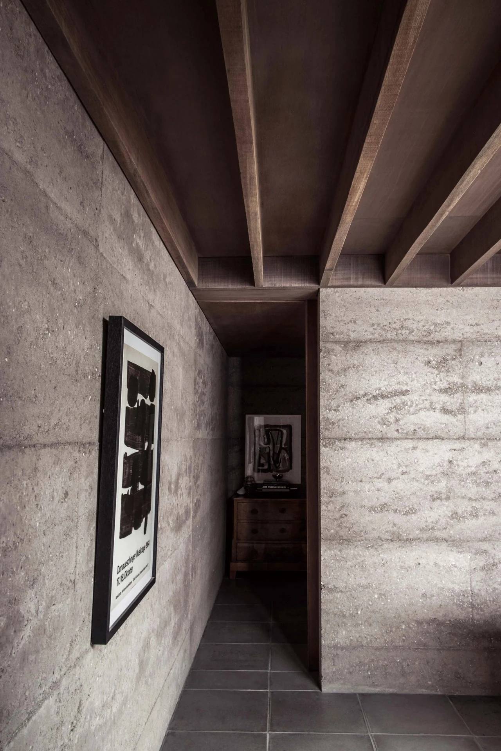
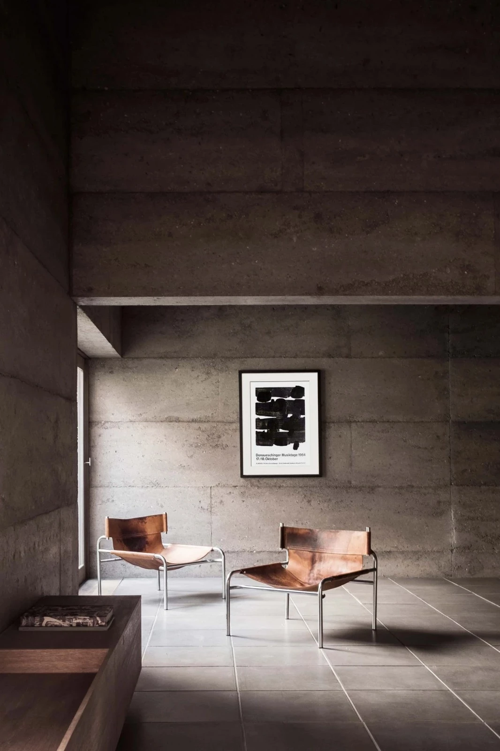
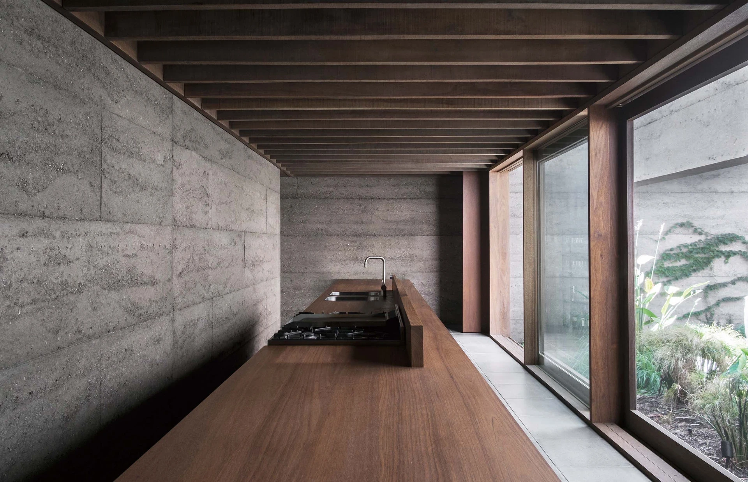
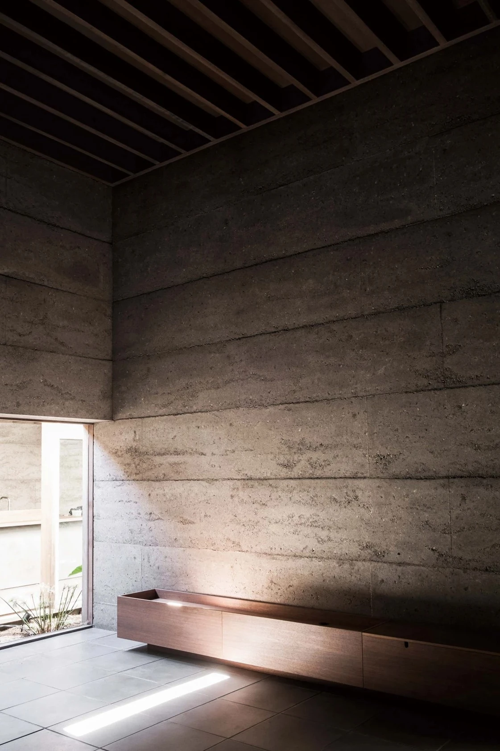
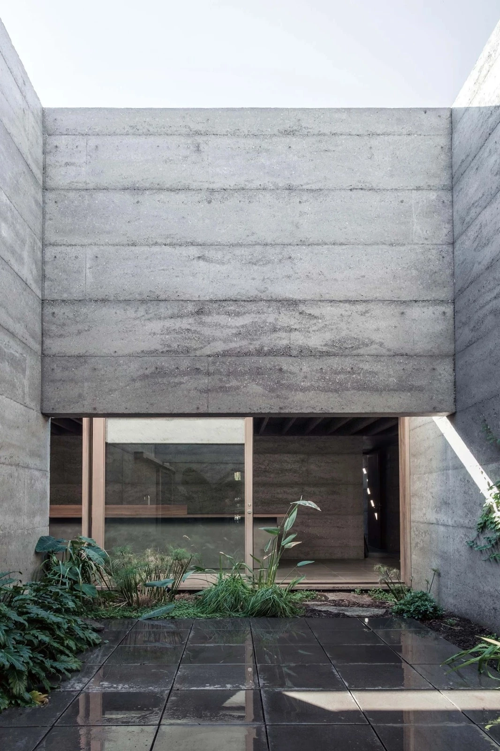
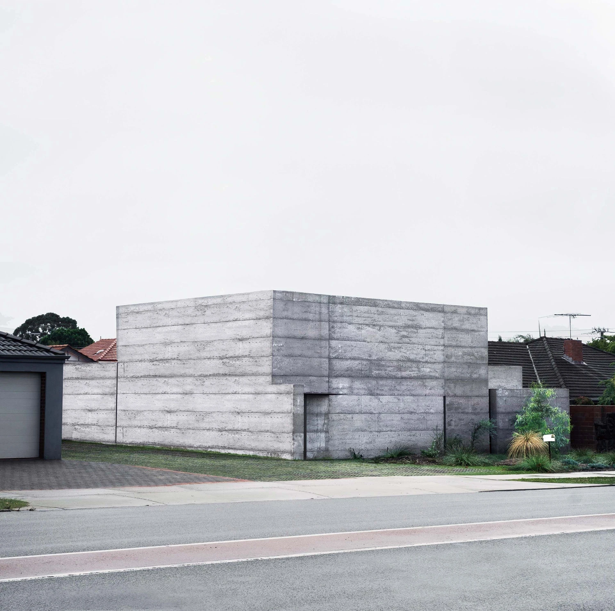
Principal Architects:Matteo Monteduro.Emiliano Roia.Andrea Quagliola
Structural Engineering:HERA Engineering
Contractor:Subiaco Homes
Character of Space:House
Building Area:200 ㎡
Principal Materials:Concrete
Principal Structure:Concrete
Location:Perth, Western Australia
Photos:Givlio Aristide
Interview:Rowena Liu
Text:MORQ
Collator:Rita Lee
主要建築師:馬特.蒙泰羅 埃米利亞諾.羅亞 安德里亞.誇利亞
結構工程:HERA工程
施工單位:蘇比亞科房屋
空間性質:住宅
建築面積:200平方公尺
主要建材:混凝土
主要結構:混凝土
座落位置:西澳大利亞珀斯
影像:吉夫里歐.阿里斯蒂德
採訪:劉湘怡
文字:MORQ
整理:李冠頤
MORQ’s international experience in the field and its enduring effort on the ideation and delivery of individual highly curated residential and hospitality projects is also paired with the ability to lead multidisciplinary teams locally and remotely.
From 2022, MORQ is present in the prestigious AD100 selection of the most influential and talented architects and interior designers. The founding partners, Matteo Monteduro (1970), Emiliano Roia (1971) and Andrea Quagliola (1972) were all born in Rome and studied Architecture at La Sapienza University. They are also committed academics at The University of Western Australia, teaching architecture, interior and technology. Furthermore, Emiliano was a guest teacher (2013-2017) and creative director (2018) at the international design and landscape workshop Lab-A in Spain curated by world acclaimed pritzker prize architects RCR. MORQ is also regularly invited as speaker in both national and international conferences.
We believe in a process of shared creative and holistic vision where architecture, interior, and landscape are thought out as fundamental parts of a whole vision. MORQ is dedicated to the making of architecture: meaningful spaces within essential and thoughtful buildings. In dialogue with existing conditions, whether natural or built, we see constraints as a starting point for our design, rather than impediments to our creativity. We envision spaces that are intimate yet open, engage with shades of natural light, change throughout the day and are activated by the emotive and sensorial qualities of materials. MORQ unique signature in the use of materials and light comes from almost 20 years of experience of researching, and sharing knowledge with local and international artisans. We aim to create an experience of space with intentionality, designing environments in which it is possible that a story can unfold…a background for life.
Our work is based on shared creativity introducing a design methodology, from the wish to the idea. It aims to define a common ground of critical and design thinking among Architects and Clients. The value of this approach is based on sharing, starting the initial client wish, “values and intentions” in order to “clarify” design decisions and define an original and mutually shared overarching design vision.

