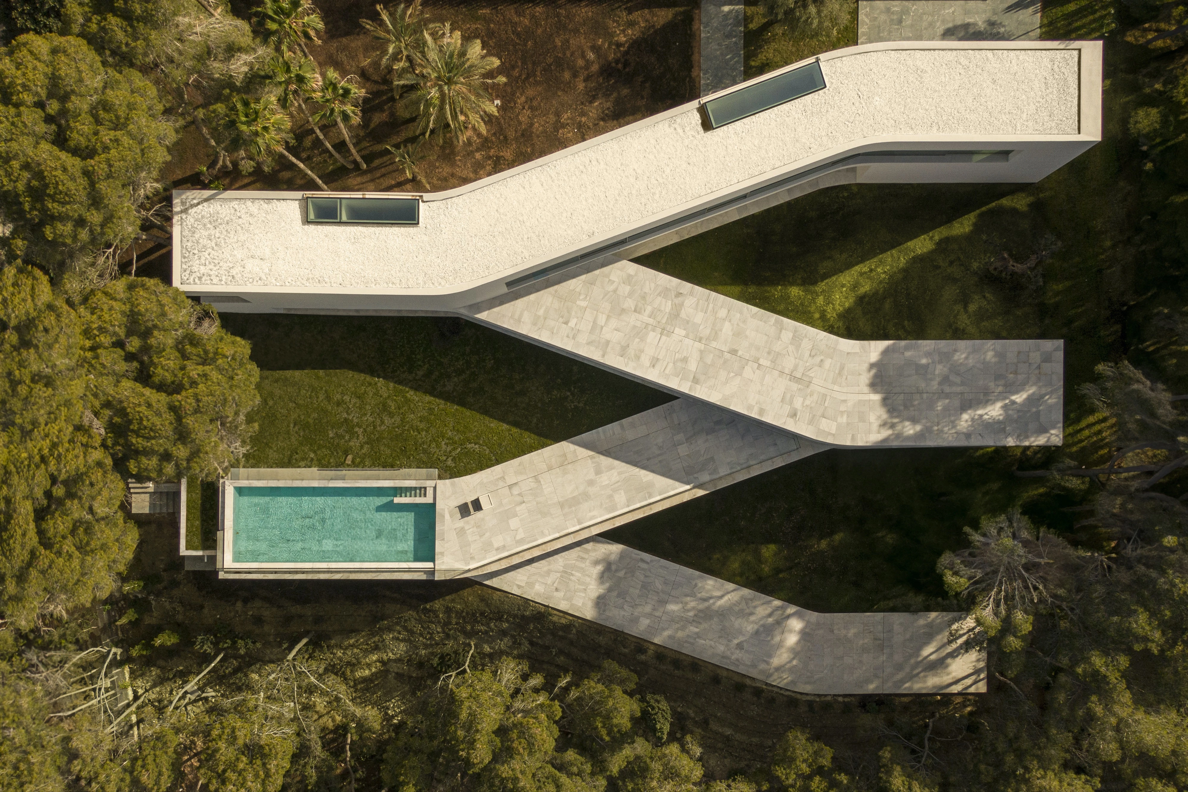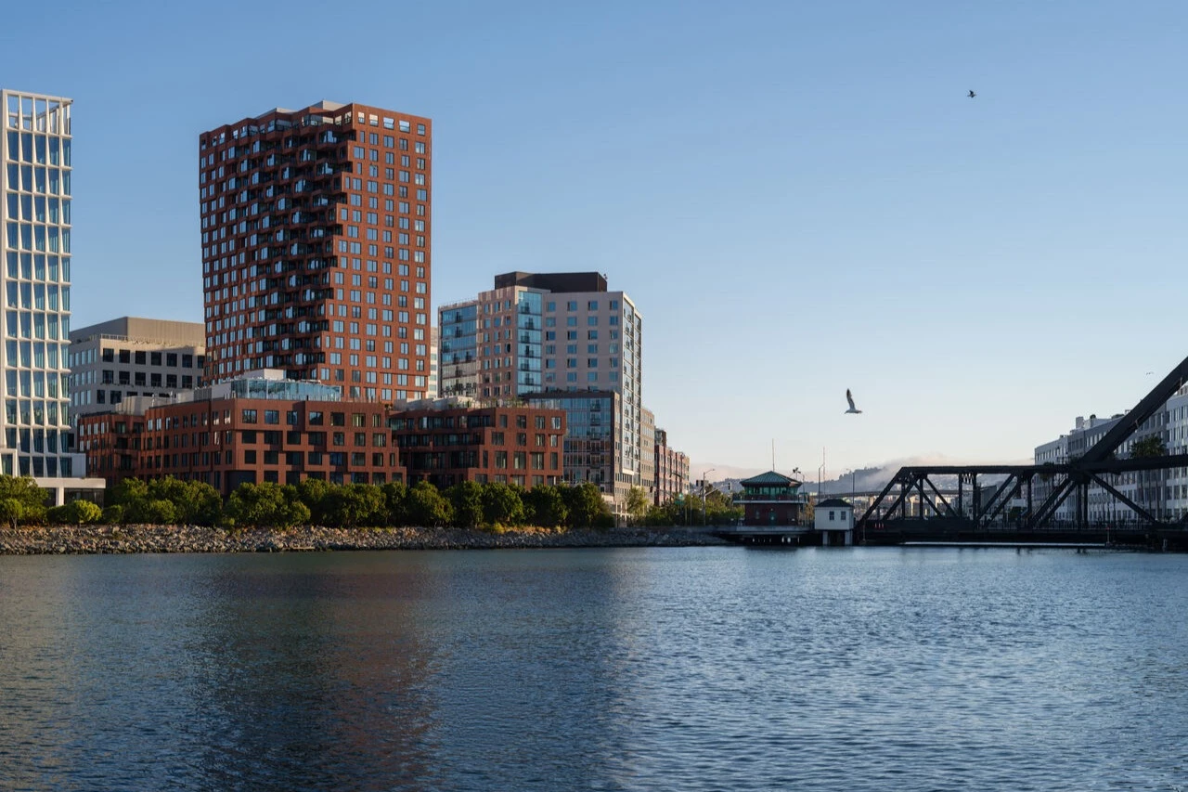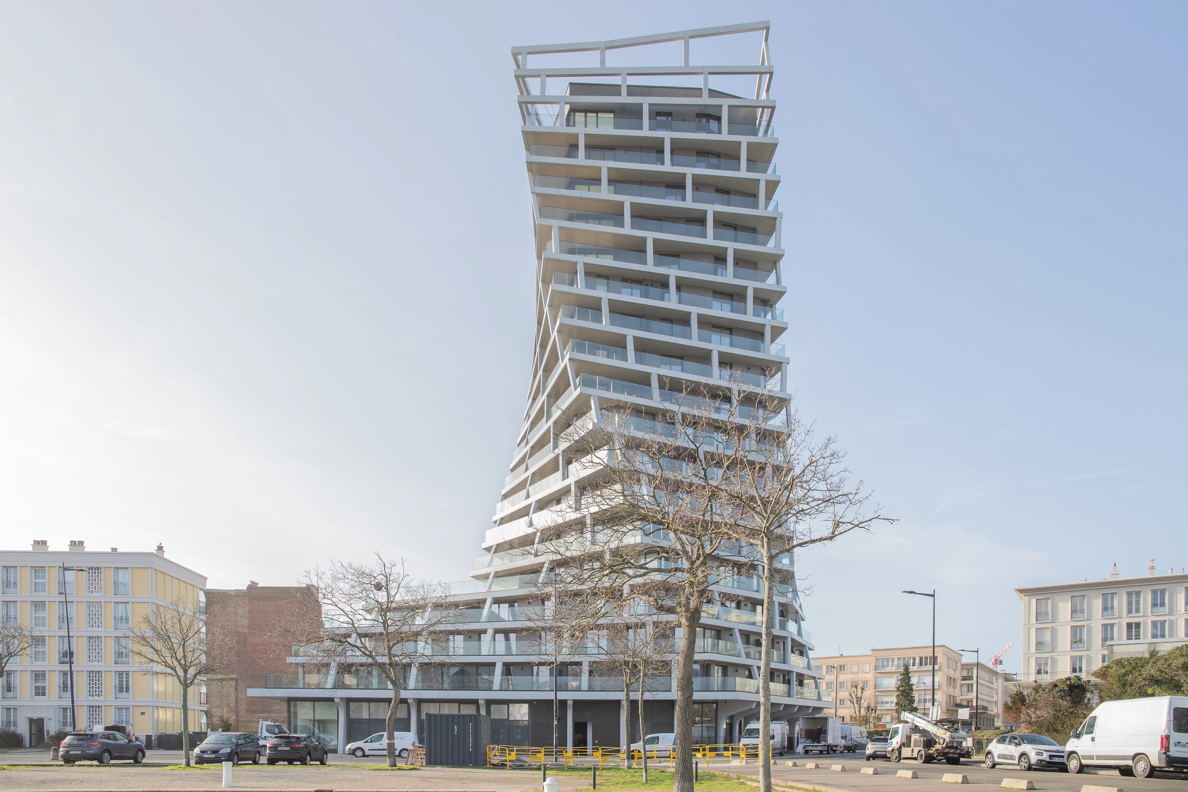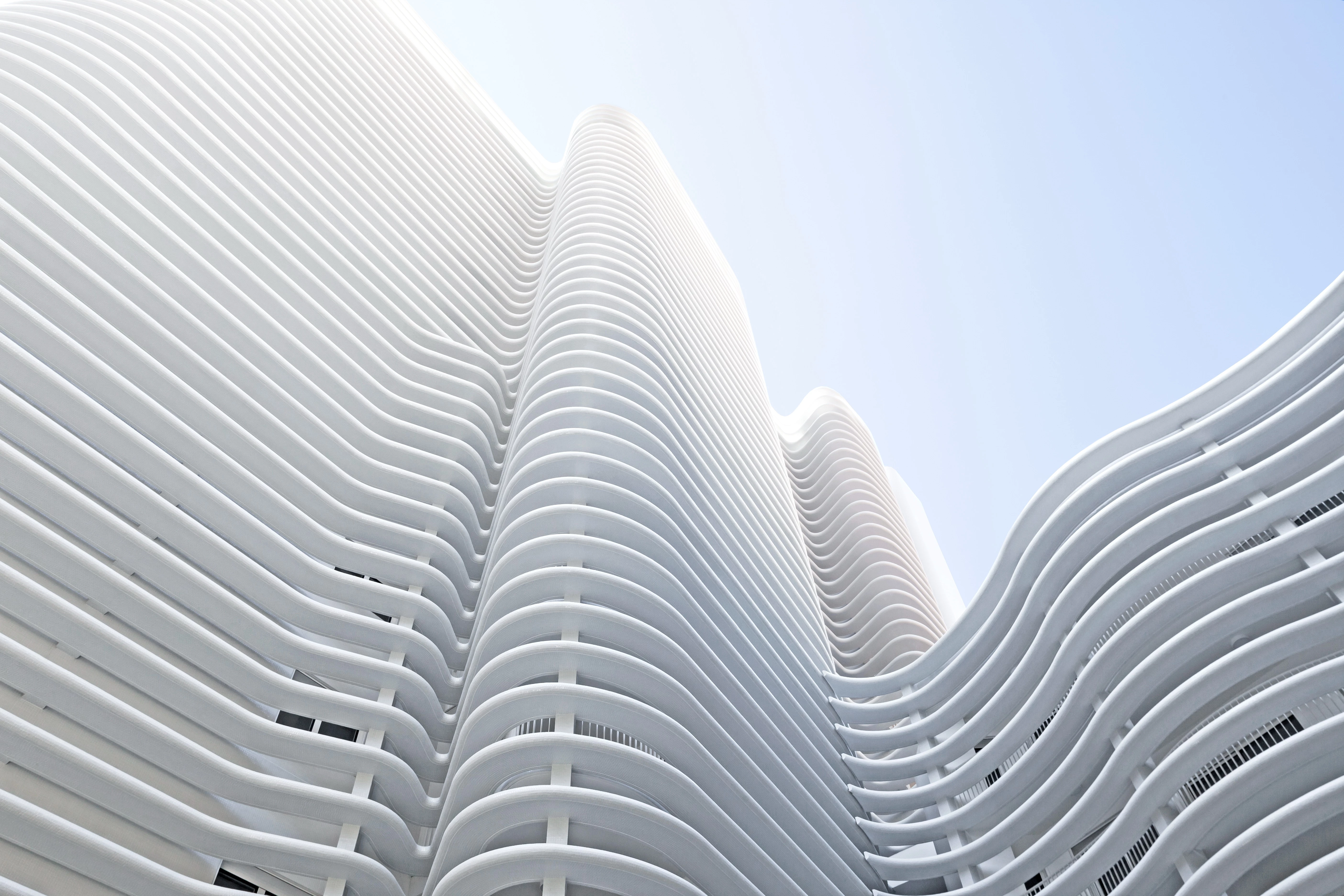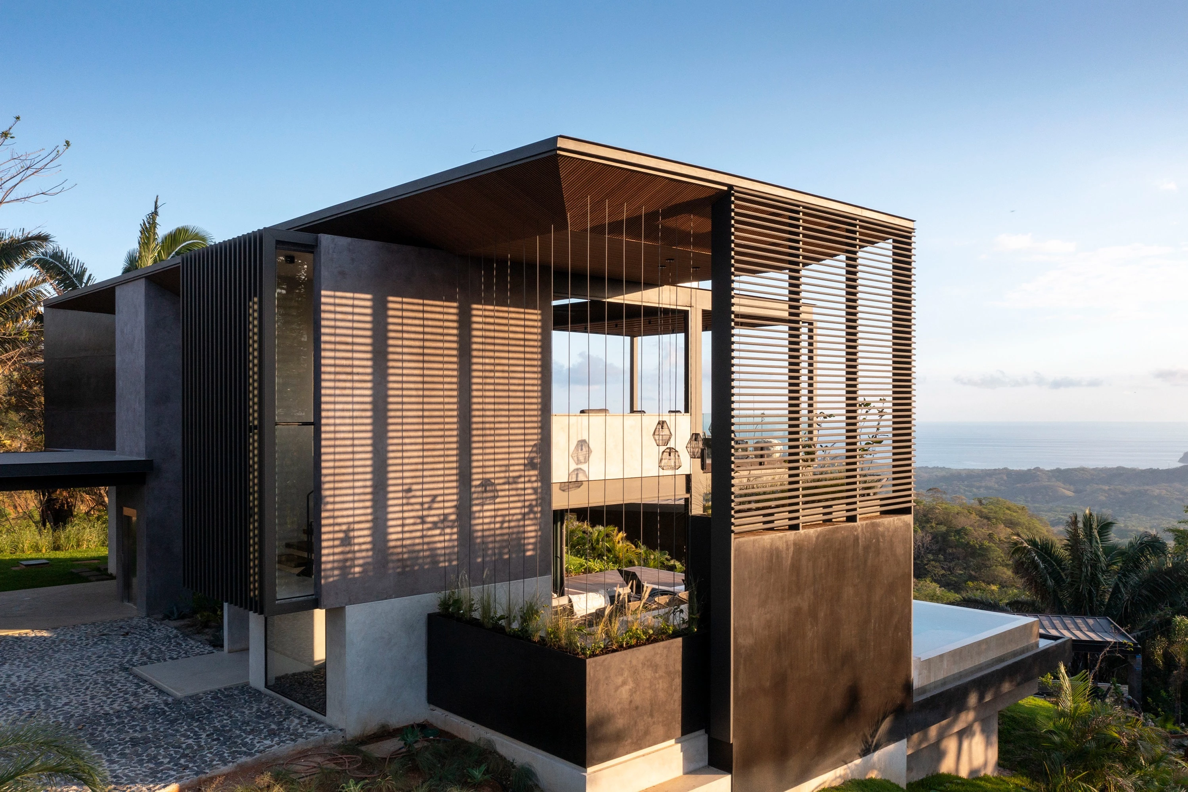葡萄牙拉各斯 多夫勒宅
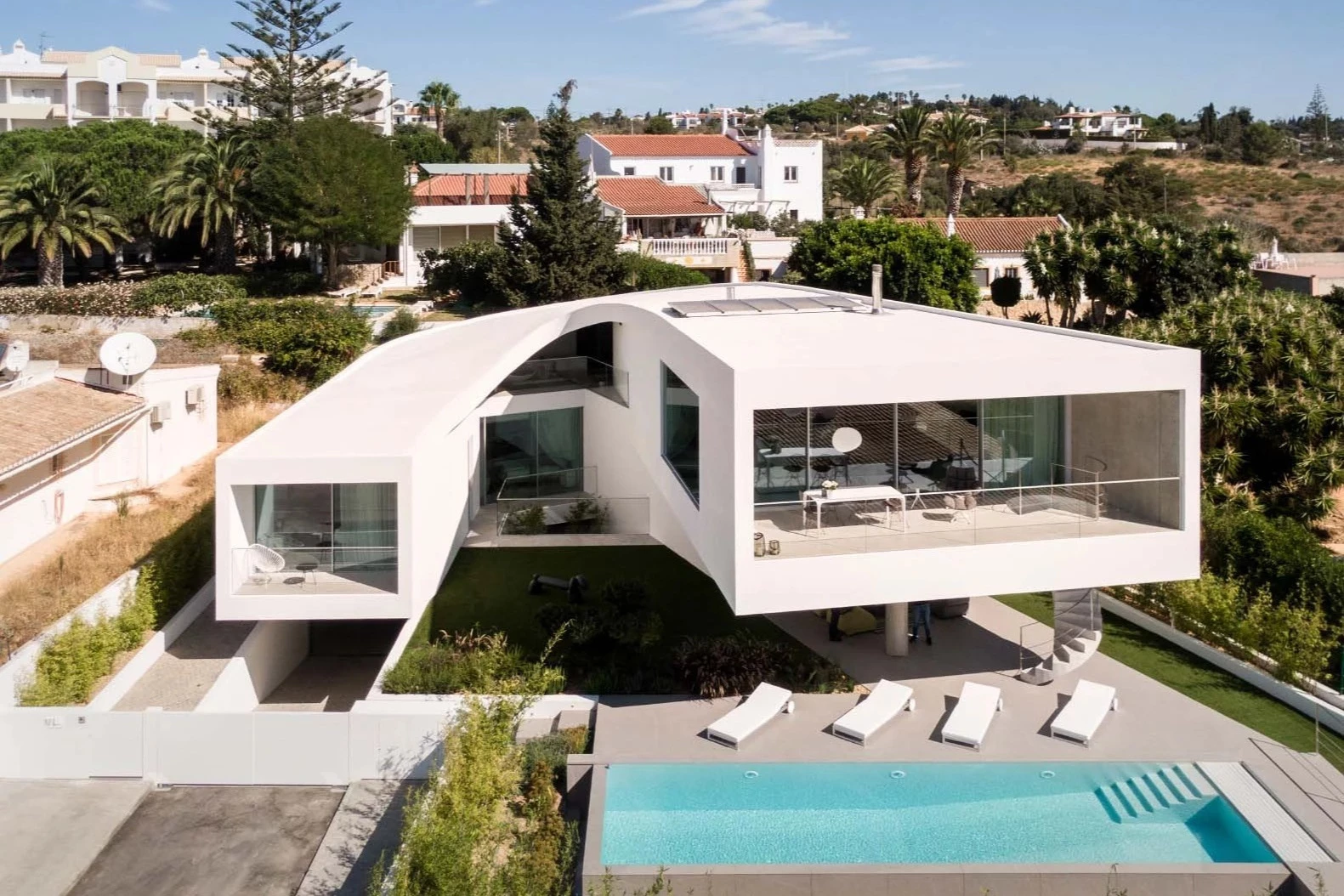
Dorfler House, located in Meia Praia, Lagos - In a condominium of traditional buildings from the 90s, the approach breaks with a bold and elegant architecture with a curvilinear movement turning into two telescopes facing the sea highlighting all its splendor in the city landscape. The proposal integrates in the urban environment in order to have a balance between the existing buildings and all the experience that the architecture of the house allows, privileging to the maximum the sea views along the cove of Praia da Meia Praia. The fluidity between the social zone of the private zone always privilege the views opting for a classic inversion of the program determining the entire social zone on the upper floor and the entire private zone on the lower floor. This program inversion allows a more intimate coexistence in the way they can enjoy all its characteristics, with no opposition to the relationships between indoor and outdoor areas.
The most intimate and private area takes place on the ground floor where the entrance area, bedrooms and their bathrooms are located. Also, there is an outdoor terrace in direct contact with the house making it a green base for its white materiality protrudes. The south area is to guaranteed access to the swimming pool with a covered outdoor balcony that guarantees protection from excessi- ve sun exposure. The first floor includes the social areas of the house such as the living room, dining room and kitchen. An exterior staircase connecting the first floor has been created providing an easy connection between social and exterior outdoor areas. At the basement floor there is the most technical program, the garage, technical areas, storage and laundry room, where despite being a more hidden area of the house an interior patio was created which develops in order to ensure natural lighting in the interior of this floor. Natural light is a priority in the interior of the house where the wide spaces through carefully positioned windows allows to creating different shades in each room according to the solar time in the south of Portugal.
多夫勒宅(Dorfler House)位於拉各斯的梅亞普拉亞(Meia Praia, Lagos),其建築形式與周遭的90年代傳統建築公寓群截然不同,大膽而優雅的弧線造型轉而成為兩副可眺望大海的望遠鏡,在市景中顯得風華絕代。規劃時將都市環境納入設計中,以期能兼顧現有建築物與房屋本身可提供的體驗──享有最大片的梅亞普拉亞海灘沿岸海景。以景觀為優先考量決定了私人區域與社交區域之間的動線,因此選擇翻轉傳統格局,將整個社交區都規劃於樓上,整個私人區域都位於樓下。這樣的倒置設計使居住者能在享受房屋所有優勢的情形下關係更親密,同時不破壞室內外之間的關係。
最親密和私密的區域位於入口、臥室和衛浴所在的地面層。此外,該樓層還設有屋內可直通的戶外露臺,為整棟白色建築提供了一個綠色基底。從南區可通往游泳池,游泳池上方為戶外陽臺,以防止過度曝曬。一樓含括客廳、餐廳和廚房等各社交區域,以一座室外樓梯連接一樓,因此可從社交區域輕鬆通往室外區域。地下層為最技術面的空間,包括車庫、設備區、儲物間與洗衣間。這裡雖是屋內較隱蔽的區域,仍設有天井,為這層樓提供室內自然採光。自然採光是屋內設計時的優先考量。寬敞的空間經過精心規劃的窗戶位置,可根據葡萄牙(Portugal)南方的日照時間為每個房間創造不同的光影。















Principal Architects:Vitor Vilhena
Collaborator:Vitor Vilhena.Fábio Guimarães.Nuno Gonçalves.Dina Moreira.Guilherme Santos.Catarina Augusto
Structural Engineering:PLANN Engeneering
Contractor:WTF Constructor
Principal Materials:Structural Concrete
Principal Structure:Concrete
Location:Meia Praia, Lagos, Portugal
Photos:Fernando Guerra
Interview:Rowena Liu
Text:Vitor Vilhena arquitectura
Collator:Sophie Huang
主要建築師:維托爾.維勒納
參與設計:維托爾.比利亞 法比奧.吉馬雷 努諾.貢薩爾維斯 迪納.莫雷拉 吉列爾梅.桑托斯 卡塔琳娜.奧古斯托
結構工程:PLANN Engeneering
施工單位:WTF Constructor
主要建材:結構混凝土
主要結構:混凝土
座落位置:葡萄牙拉各斯 梅亞普拉亞
影像:費南多.蓋拉
採訪: 劉湘怡
文字:Vitor Vilhena arquitectura
整理: 黃姿蓉


